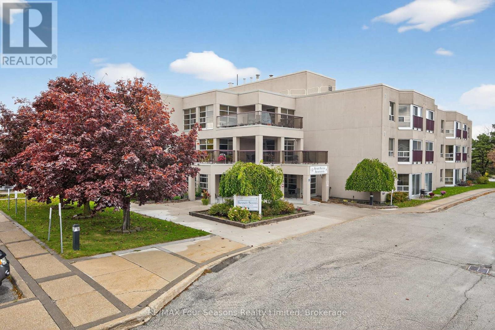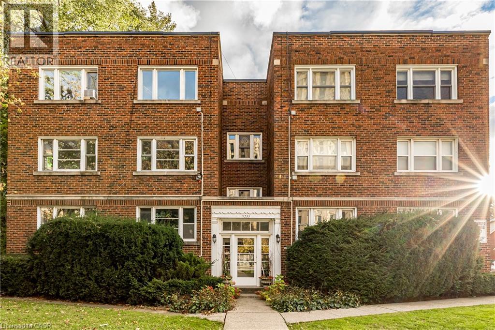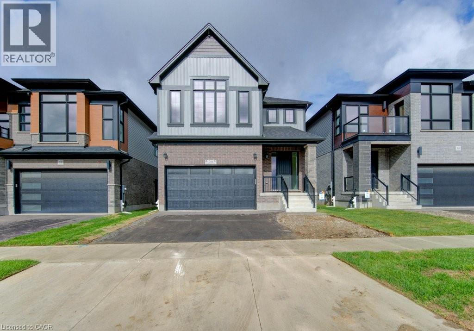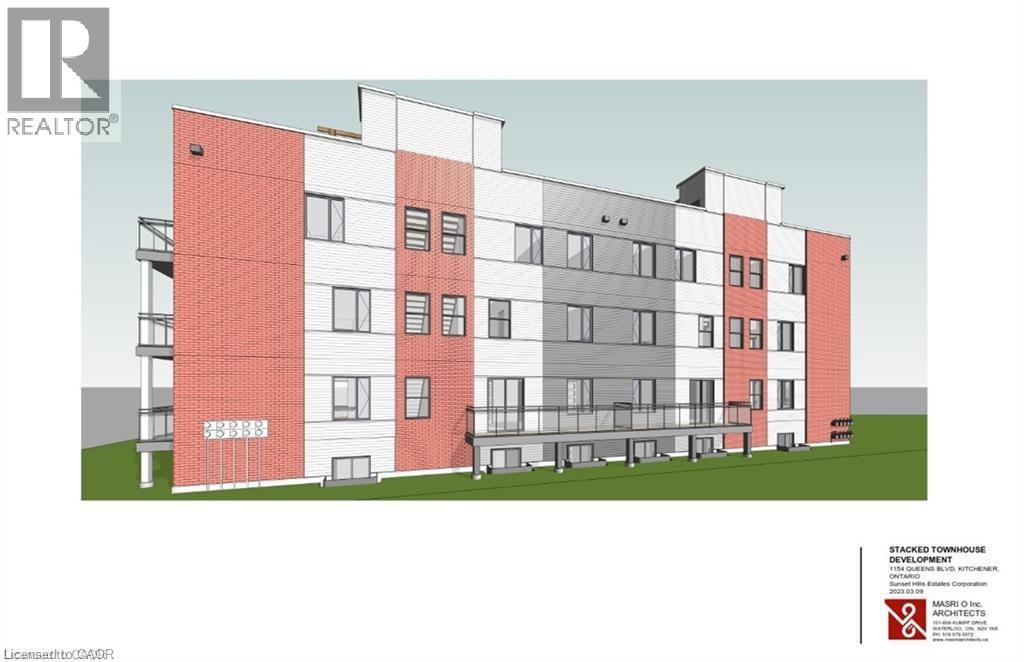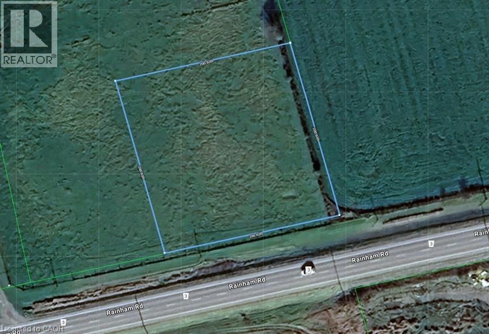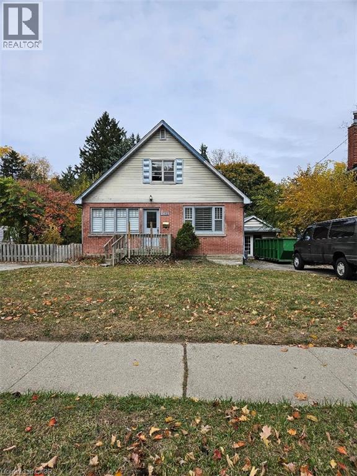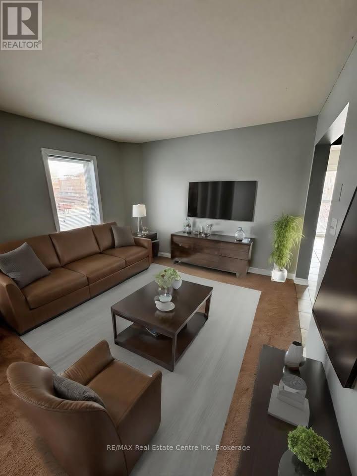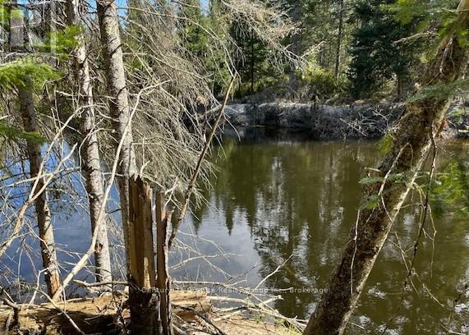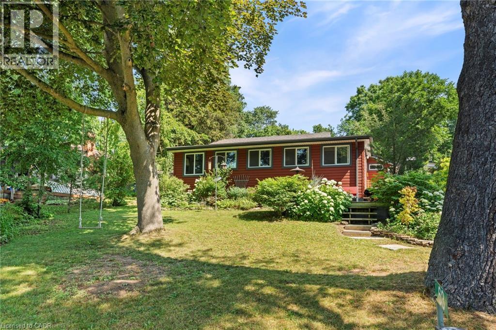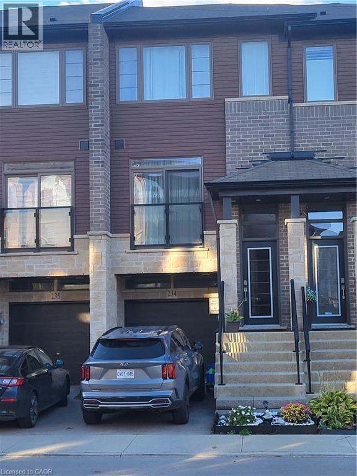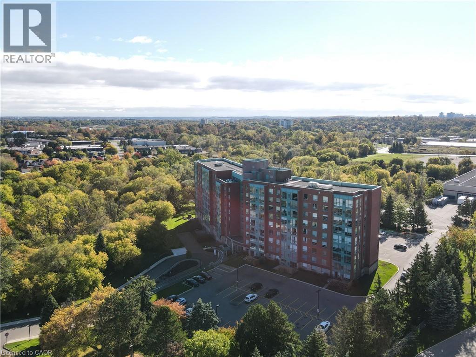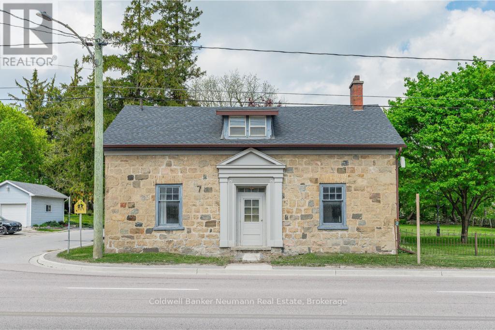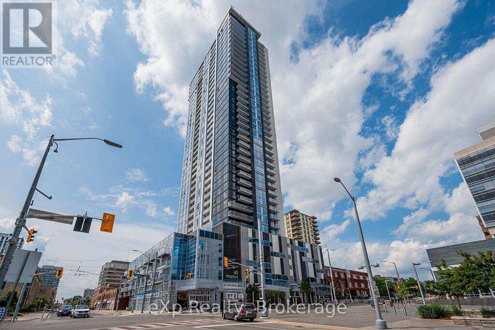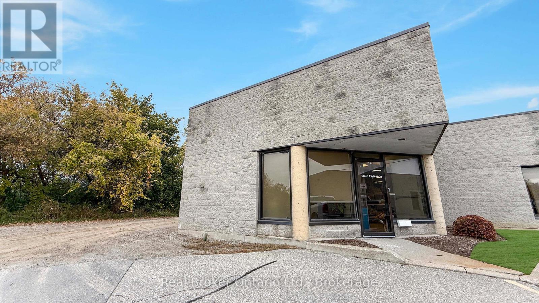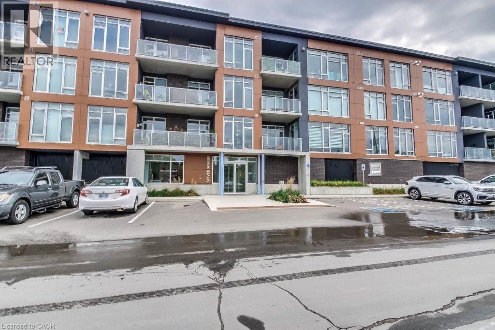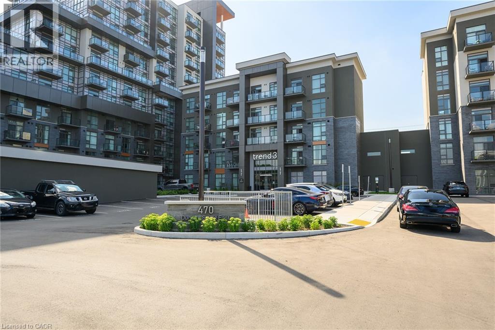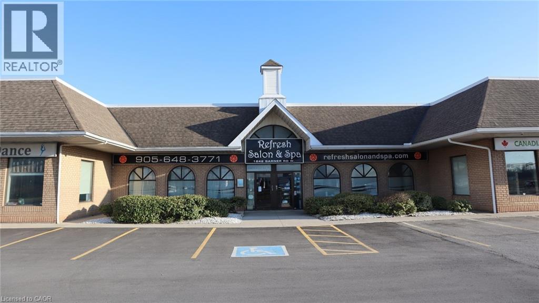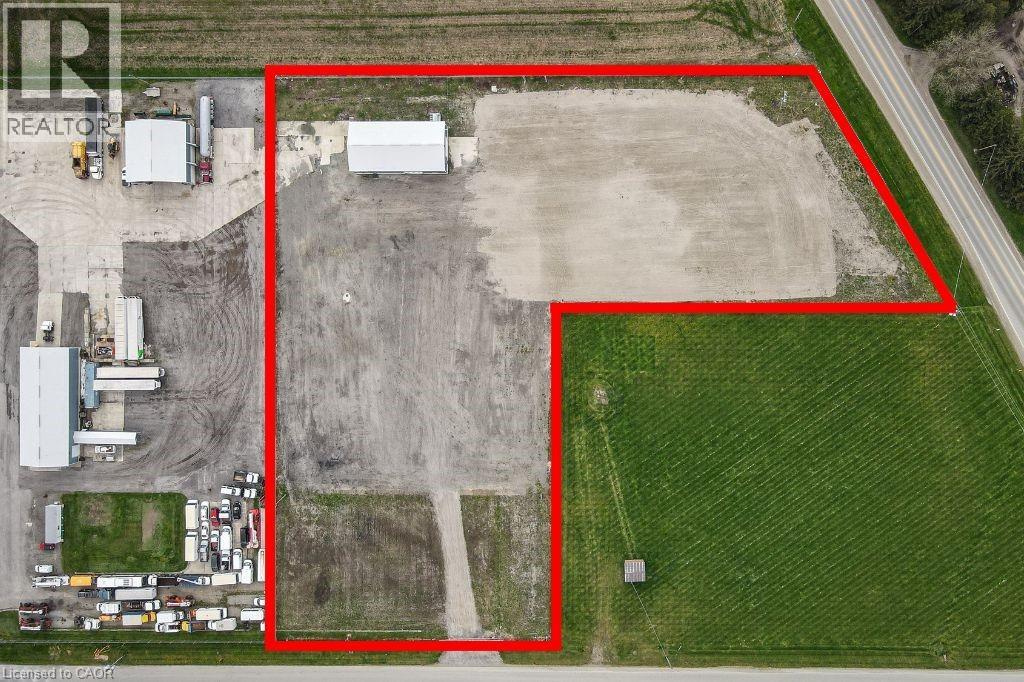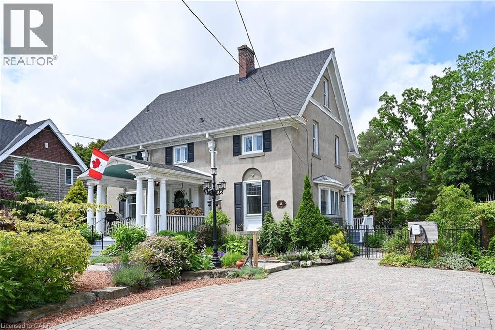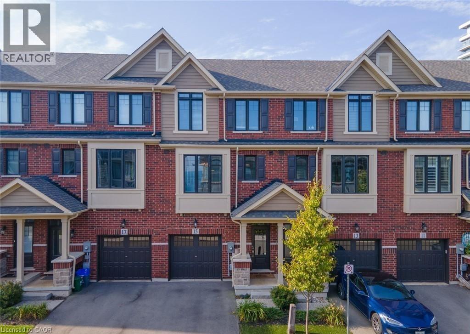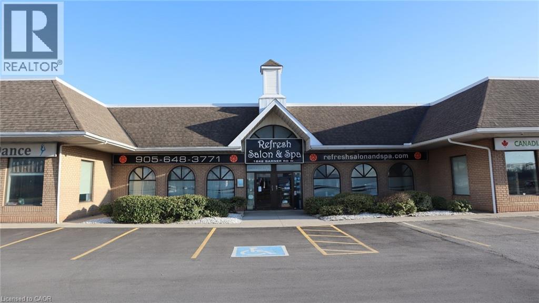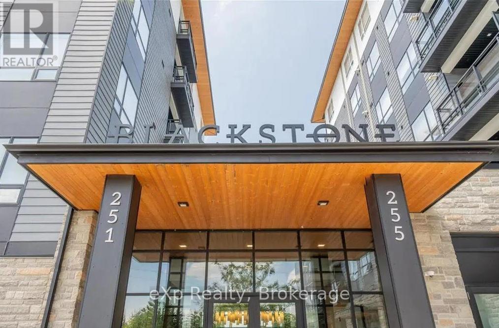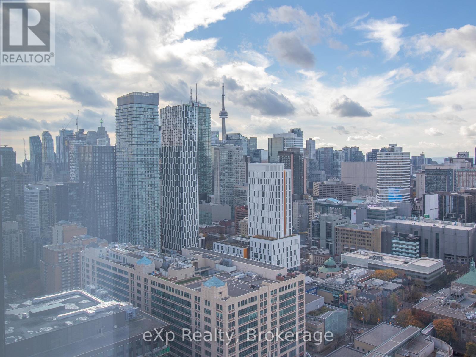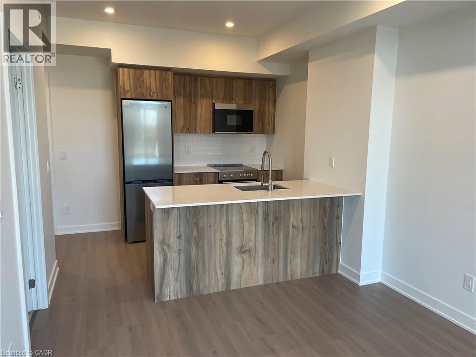206 - 49 Raglan Street
Collingwood, Ontario
Welcome to Sunset Suites - Affordable, Comfortable Retirement Living in the Heart of Collingwood! Enjoy an outstanding blend of lifestyle, location, and peace of mind in this vibrant adult community. This bright second-floor suite offers a northwest exposure with picturesque views of the ball diamond, the escarpment, and beautiful evening sunsets. The open-concept layout creates a warm and welcoming flow. The kitchen includes a cozy breakfast nook and overlooks the spacious living room - perfect for entertaining or relaxing. The primary bedroom offers generous space, a large closet, and a convenient walk-through to the oversized bathroom. A second bedroom provides plenty of natural light and storage, ideal for guests or a hobby room. Additional highlights include two hallway closets offering ample storage, plus an in-suite stacked washer and dryer for added convenience. The monthly fee of $855.30 covers heat, hydro, water, sewer, property taxes, and property maintenance, ensuring easy budgeting and carefree living. Residents enjoy excellent shared amenities including outdoor balconies on every floor, lounge areas, a multi-purpose room, and a movie room. A full calendar of weekly social events fosters a friendly, welcoming community atmosphere. Photos are virtually staged. Book your private showing today and experience the Sunset Suites lifestyle for yourself! (id:46441)
1253 Main Street W Unit# 3
Hamilton, Ontario
Beautifully updated 762 sq ft 1 bedroom, 1 bathroom co-op with cork flooring. Newer kitchen & bathroom, large living room, eat-in kitchen (with dinette), newly painted owner occupied 12 unit building. Suitable for a retired couple (downsizing) or young professional with its own parking spot (visitor parking also available). Low maintenance fee of $450 per month which includes city taxes, heat, water, parking, & exterior upkeep. This charming warm brick building is well-cared for by it's owner occupants or direct family members. Steps to McMaster in the center of Westdale, this very secure building is move-in ready with a quick or flexible closing. Close to Hwy access, GO pick up, shopping, restaurants, and all amenities. Don't miss this opportunity for economic living in your own home. Furniture included, check it out! RSA. (id:46441)
54 Jacob Detweiller Drive
Kitchener, Ontario
The MOVE IN READY ! Elderberry boasts 2444 sf + 820sf 1 bedroom secondary suite with a separate entrance. It is located in the sought-out Doon South community, minutes from Hwy 401, parks, nature walks, shopping, schools and more. This home features 4 +1 Bedrooms, 2 1/2 +1 baths and a double car garage. The Main floor begins with a large foyer, a mudroom by the garage entrance and a powder room off of the main hallway. The main living area is an open concept floor plan with 9ft ceilings, large custom Kitchen, dinette and great room with a beautiful fireplace. This home is carpet free (only carpeted to basement stairs) finished with quality Hardwoods throughout, 24 x 24 ceramic tiles in kitchen, dinette & foyer, designer tiles in all baths. Kitchen is a custom design with an extra large kitchen island with breakfast bar and quartz counters. Second floor also with 9ft H ceilings features 4 spacious bedrooms and two full baths. Master suite includes a Luxury Ensuite with a walk-in tile shower and glass enclosure and soaker tub. Quarts counters in all baths. In the master suite you will find a large walk-in closet. Fully finished, legal secondary suite in the basement with a separate entrance. 8' 7 high ceilings, full kitchen, living room, bedroom and a 3 pc bath. Available for immediate occupancy. (id:46441)
1154 Queens Boulevard
Kitchener, Ontario
Attention all developers. Unique opportunity for this 65 ft x 280 ft lot.The property is Site Plan approved for 10 Unit Stack Townhomes with 15 Parking spots. Central location close to Downtown Kitchener ,St. Mary's hospital, shopping, schools and many other amenties. Included in the price: Architectural Drawings, Structural Framing Drawings, Landscape drawings, Topographic Survey, Boundary Survey, Servicing Drawings, Electrical Drawings, Mechanical Drawings, Geotechnical Report, Environmental study Phase 1,Landscape Plan, Legal Survey and Topographic Survey. (id:46441)
Pt Lt 22 Rainham Road
Selkirk, Ontario
Prime 0.92 acre building lot located minutes west of Selkirk, a friendly Haldimand County Village one concession north of Lake Erie - relaxing 45-55 minute commute to Hamilton, Brantford & Hwy 403 - only 15 minutes east of Port Dover’s popular amenities. This rectangular shaped lot enjoys 200 feet of paved road frontage surrounded by acres of calming farm fields features gentle rolling terrain offering many prime building sites offering easy road access/entry. Includes a capped natural gas well with supporting data indicating said well was very productive well. Any future developmental charges/lot levies fees & possible HST applicability shall be the responsibility of the Buyer. A beautiful rural canvas to build your “Dream” country “Masterpiece”. (id:46441)
1154 Queens Boulevard
Kitchener, Ontario
Attention all developers. Unique opportunity for this 65 ft x 280 ft lot.The property is Site Plan approved for 10 Unit Stack Townhomes with 15 Parking spots. Central location close to Downtown Kitchener ,St. Mary's hospital, shopping, schools and many other amenties. Included in the price: Architectural Drawings, Structural Framing Drawings, Landscape drawings, Topographic Survey, Boundary Survey, Servicing Drawings, Electrical Drawings, Mechanical Drawings, Geotechnical Report, Environmental study Phase 1,Landscape Plan, Legal Survey and Topographic Survey. (id:46441)
Upper - 76 Clough Crescent
Guelph (Pineridge/westminster Woods), Ontario
Welcome Home to 76 Clough. Bright and spacious 3-bedroom upper unit located in the convenient south end of Guelph, just minutes from Longos, Zehrs, LCBO, and all amenities, with quick access to the 401. The primary suite includes a walk-in closet and 4-piece ensuite, complemented by two additional well-sized bedrooms and a second 4-piece bath. A dedicated laundry room with washer & dryer is also located upstairs for added convenience.The main floor features a welcoming living room, a flex space perfect for an office or additional bedroom, and a large eat-in kitchen with views of the corner lot backyard. A 2-piece powder room completes the main level.Available immediately with flexible terms, this home is offered at rent plus 70% of utilities. (id:46441)
0 County Road 503
Minden Hills (Snowdon), Ontario
Level vacant land with over 600 feet of frontage on the Irondale River. The lot covers 1.5acres and has been basically untouched for years. There is a good deal of fallen tree debris so use caution when walking the property. Buyers should use due diligence in researching Minden Hills Building and Planning bylaws should the Buyer be interested in developing the property. As well as obtaining an entrance permit. There are options. Contact the Listing Sales Representative for further information. (id:46441)
63 Beckett Street
Normandale, Ontario
Discover this exceptional, fully renovated bungalow in the picturesque village of Normandale. With nearly 1,000 sq.ft. of charm, this well appointed 2 bedroom cozy home is perfect for those seeking an idyllic retreat or full time 4 season home. Boasting southern exposure, the home is filled with natural light creating a warm and inviting atmosphere. Ideally situated just a short stroll from the beach and marina, including exclusive rights to the Normandale private beach just steps away. The property features a newly renovated outdoor living space with beautiful gardens, a separate workshop, a drilled well water source, forced air heating and tons of dry storage. Whether you're savouring the peaceful surroundings or embracing the vibrant coastal lifestyle, this property is sure to provide you with a true escape. (id:46441)
30 Times Square Boulevard Unit# 234
Stoney Creek, Ontario
3 Bedroom townhouse. Excellent location close to shopping, highway access, threatens, schools and restaurants. Main floor laundry, all new appliances. Must provide credit report, job letter, proof of income, references, must have first and last months rent. (id:46441)
55 Blue Springs Drive Unit# Ph12
Waterloo, Ontario
ON TOP OF THE WORLD! Enjoy the scenic views of the beautifully wooded grounds, trails and sparkling lights of the city through the floor to ceiling windows in this captivating 2 bedroom, 2 bath PENTHOUSE condo located in the sought after 'Atriums'. It will be a joy to cook in the beautifully upgraded kitchen with white shaker style cabinetry with soft close hinges, pantry with pull-out drawers, stainless steel fridge & stove, granite counters and mosaic backsplash situated next to the bright breakfast nook. You'll appreciate the abundant sunlight offered in the spacious living room and inviting dining room. The convenient in-suite laundry offers more storage. The primary bedroom features 2 closets and a RENOVATED ENSUITE BATHROOM with a glass shower, granite vanity and 2 sinks. The second bedroom is situated at the opposite end right next to the updated second bath offering privacy and comfort. One underground parking space and 1 locker included. Building features 2 party rooms, roof-top lounge, library, workshop and a guest suite. Desirably located close to greenspace, expressway, shopping and restaurants. PANORAMIC VISTAS! (id:46441)
52 Brock Road S
Puslinch (Aberfoyle), Ontario
Welcome to 52 Brock Rd S an exceptional opportunity for business owners and homeowners alike! This prime 3/4-acre property sits along a major thoroughfare, directly connecting Guelph to Highway 401, with over 5,000 vehicles passing by daily. The property offers flexible CMU (Commercial Mixed-Use) zoning, opening the door to a variety of potential uses, including a microbrewery, medical office, art gallery, restaurant, and more. The site features several buildings, including a charming 3 bedroom, well-maintained limestone home dating back to circa 1850, exuding character and history. In addition, there is a fully serviced auxiliary building that was previously operated as an antique market. An additional 960 sq. ft. structure awaits your vision ideal for any number of purposes, whether for expansion, retail, or creative use. Ample parking is available, ensuring convenience for clients, customers, or visitors. Whether you're looking to start a new venture or expand your current business, this property offers incredible potential and visibility. Don't miss out on this one-of-a-kind business opportunity! (id:46441)
701 - 60 Frederick Street
Kitchener, Ontario
Experience upscale urban living at Unit 701, 60 Frederick Street - a stylish 1-bedroom, 1-bathroom condo located in Downtown Kitchener's tallest and most iconic high-rise. Situated on the 7th floor, this modern unit offers breathtaking views of the Waterloo Region and is just steps from the LRT, Conestoga College Downtown Campus, tech companies, restaurants, and shops. Designed for contemporary comfort, the condo features smart home technology including a digital door lock, smart thermostat, and smart lighting, along with engineered hardwood floors and a sleek, modern kitchen. Residents enjoy access to premium amenities such as a 24-hour concierge, fitness and yoga studios, meeting and party rooms, a rooftop terrace, bicycle storage, a car share program, and EV charging. Perfect for young professionals or students, this unit combines convenience, luxury, and connectivity in the heart of the city. (id:46441)
291 Woodlawn Road W
Guelph (Junction/onward Willow), Ontario
Exceptional Opportunity in Guelph's Thriving Food Industry! Seize the chance to acquire a well-established business asset package in one of Guelph's fastest-growing markets. This straight asset sale includes all equipment and operational assets-most of which are nearly new, high-quality, and meticulously maintained. Offering a turnkey setup ready for immediate use, this opportunity is ideal for entrepreneurs, restaurateurs, or chefs looking to establish or expand their business presence in the region. With strong community demand and everything in place to start operating right away, this is your gateway to success in Guelph's vibrant culinary scene. (id:46441)
38 Harbour Street Unit# 214
Port Dover, Ontario
Your dream beachside retreat awaits in Port Dover! This isn't just a condo; it's a lifestyle upgrade with 3 spacious bedrooms and 2 modern bathrooms, perfect for family and friends. Imagine the open-concept living space filled with laughter and sunlight, designed for both cozy nights in and vibrant gatherings. Step outside, and in just 2 minutes, your toes are in the sand – that's right, the beach is practically your backyard! Stroll to the charming shops and savor the local flavors at delightful restaurants, all within walking distance. This is more than a home; it's your gateway to the vibrant Port Dover community, offering the perfect blend of relaxation, convenience, and small-town charm. Don’t just buy a condo; invest in a slice of paradise where every day feels like a vacation! (id:46441)
470 Dundas Street E Unit# 416
Hamilton, Ontario
Welcome to this stunning 4th-floor unit in the sought-after Trend 3 building! This 1-bedroom + den, 1-bath condo features a modern open-concept layout with a sleek kitchen equipped with brand-new stainless steel appliances, a stylish breakfast bar, and direct access to a private balcony. The bright and spacious primary bedroom boasts floor-to-ceiling windows and a generous closet, while the versatile den is perfect for a home office. A well-appointed 3-piece bathroom and in-suite laundry add convenience. Includes 1 parking space and locker. Enjoy exceptional building amenities such as a fully equipped gym, party room, rooftop terrace, and bike storage. Prime location—just minutes from Aldershot & Burlington GO stations with easy access to Highways 403/407. (id:46441)
1242 Garner Road W Unit# 6-7
Ancaster, Ontario
Well-positioned commercial space at a high-traffic Ancaster intersection (Wilson St W and Garner Rd W). Versatile, large space suitable for a wide range of retail, medical, and professional uses. Excellent visibility with signage available on shared pylon. Ample on-site parking and close proximity to Hwy 403. Space may be divisible, subject to landlord approval. Space may be divisible to approx. 1550sqft, subject to landlord approval. (id:46441)
2679 Couch Road
Putnam, Ontario
4.04-acre fully secure industrial yard — feet from HWY 401 via Exit #208 — featuring a 3,500 sq ft, two-bay repair/fab shop and completely fenced yard. Security features include a new electronic gate, 30+ surveillance cameras & call-down speakers with LED pole lighting throughout. Turnkey for a remote live-monitoring provider. Transportation and outdoor storage uses are permitted. A massive 3,200-AMP, three-phase power supply is in place. 2 Oversized 16'x16' drive-in roll-up doors. Directly across from the UPI Cardlock (with DEF), feet from 401/208. Clean ESAs in the seller's possession. Ownership is willing to lease to a strong covenant on NNN basis. (id:46441)
14 Robinson Street S
Grimsby, Ontario
STATELY 2 1/2 STORY GEORGIAN STYLE DESIGNATED HISTORICAL HOME. Built in 1905, known as the Helen Gibson House. Located on large property in the heart of the downtown core on quiet tree-lined street below the escarpment among other character homes. Beautifully updated throughout! The front of this home is graced by the impressive neo-classical vaulted portico with pillars. Spacious foyer opens to large family room with newly installed wood burning fireplace insert in 2023 and oversized leaded glass bay window to bring in the light. Formal dining room with leaded glass windows overlooking the gardens. New kitchen installed in 2023. Main floor laundry, 2PC bath, main floor den/office with wall-to-wall bookcases. Double sliding doors lead to deck, patios & backyard oasis complete with pool & gazebo. Open staircase to upper-level leads to primary bedroom with walk-in closet & ensuite bath. Two additional bedrooms & bath. Second staircase leads to attic (764 square foot space) great potential to create extra living space. OTHER FEATURES INCLUDE: hardwood floors, new roof shingles 2018, new above ground pool 2024, new hot tub 2024, stainless steel appliances in kitchen, washer/dryer, 2 1/2 baths, 200 amp service. Heat pump, A/C & new on-demand water heater (owned) 2023. Long interlock double driveway (fits 4 cars), EV charger, walkway & patios. Two garden sheds. Perfectly situated a block from the downtown core and a short stroll to the Bruce trail & park. This heritage home is surrounded by its award-winning gardens. Calling all historians: It will take only one visit for you to fall in love with this rare offering! (id:46441)
15 Pierre Trudeau Lane
Grimsby, Ontario
STEPS TO THE BEACH & WATERFRONT TRAIL! This beautifully appointed 3-storey executive freehold townhome is perfectly situated in Grimsby’s vibrant lakeside community at Casablanca. Offering 3 spacious bedrooms and 2.5 baths, this bright and stylish home features an open-concept main living area ideal for entertaining, in-suite laundry, and modern stainless steel appliances. Enjoy seamless indoor-outdoor living with a patio walk-out to a private, fully fenced yard. Conveniently located just minutes from GO Transit, the QEW, and Winona Crossing Shopping Centre. Only 15 minutes to Hamilton, 45 minutes to Toronto, and 30 minutes to the U.S. border — an exceptional lifestyle opportunity in a prime location! (id:46441)
1242 Garner Road W Unit# 6
Ancaster, Ontario
Well positioned commercial space at a high-traffic Ancaster intersection (Wilson St W and Garner Rd W). Versatile space suitable for a wide range of retail, medical, and professional uses. Excellent visibility with signage available on shared pylon. Ample on-site parking and close proximity to HWY 403. 3100 sqft space divisible to approx 1550sqft. (id:46441)
513 - 255 Northfield Drive E
Waterloo, Ontario
Discover modern living in this stunning 1-bedroom, 1-bath condo that combines style and convenience. With high ceilings and large windows, the unit is bathed in natural light, creating an open, airy feel. The carpet-free layout includes a sleek kitchen with a central island, upgraded appliances, and a luxurious walk-in tiled shower in the bathroom. The spacious walk-in closet provides ample storage, making this home both functional and sophisticated. Residents enjoy premium amenities, including a Rooftop Terrace with BBQ & Hot Tub, a fitness and business center, media room, bike room, dog washing station, and a serene courtyard with firepit, hot tub and BBQ. Ideally located near a variety of restaurants, shopping, scenic trails, and parks, this condo offers quick access to RIM Park, Conestoga Mall, St. Jacobs Market, universities, and Uptown Waterloo - perfectly blending urban convenience with serene surroundings. (id:46441)
4005 - 319 Jarvis Street
Toronto (Moss Park), Ontario
Experience luxury living in this new 1-bedroom, 1-bath suite featuring 9' ceilings, light wood floors, and floor-to-ceiling windows that flood the space with natural light. The open-concept living area offers a bright and airy atmosphere with stunning city views, while the designer kitchen boasts sleek cabinetry, built-in stainless-steel appliances, stone countertops, and an undermount sink. The spacious bedroom includes a large closet. Enjoy access to over 10,000 sq. ft. of premium indoor and outdoor amenities, including quiet study pods, co-working spaces, a state-of-the-art fitness centre, and serene outdoor lounges. Ideally located in the heart of downtown, you're steps from Toronto Metropolitan University (TMU), University of Toronto, George Brown, Yonge Street, parks, transit, and just minutes from the Financial District, hospitals, and major highways. (id:46441)
25 Wellington Street S Unit# 602
Kitchener, Ontario
A rare find at Station Park — Includes 1 Parking spot and Locker. The open-concept kitchen includes a large island with a breakfast bar, ideal for casual meals or morning coffee. The bedroom features a walk-in closet with ensuite privilege to the 4-piece bath. Bright, modern, and functional, with stainless steel appliances and in-suite laundry, this unit blends comfort and convenience with a touch of style. Unit has access to the terrace like no other! Rent includes Internet, A/C, and Heat. Tenant pays hydro and water. Residents have access to great on-site features like a sauna, outdoor gym, and half running track, plus full use of all amenities across the Station Park buildings — including a fitness and Peloton studio, bowling lanes, indoor lounge and bar, music room, and hydro-pool swim spa. Station Park is growing fast, with more dining, retail, and outdoor spaces coming soon. It’s also in a great location, close to Google, the University of Waterloo School of Pharmacy, and downtown Kitchener. (id:46441)

