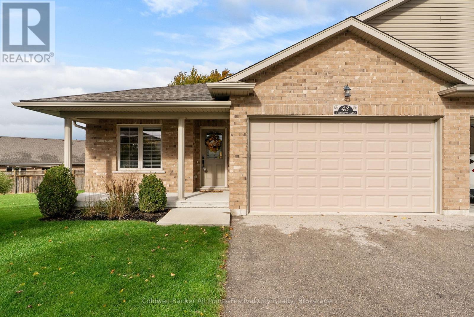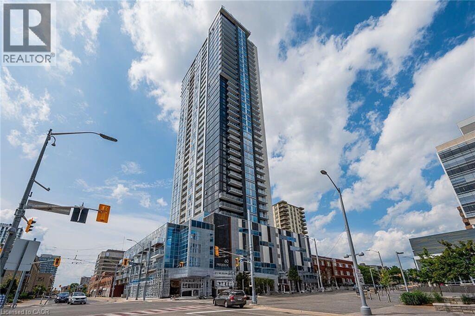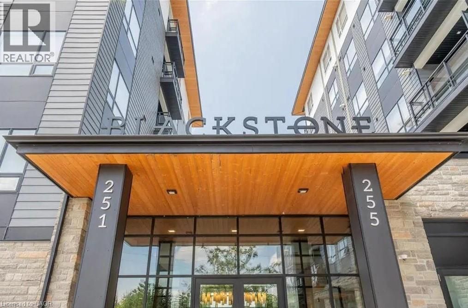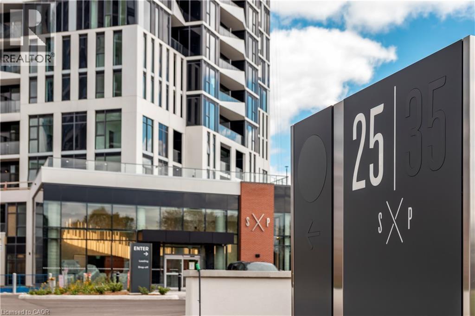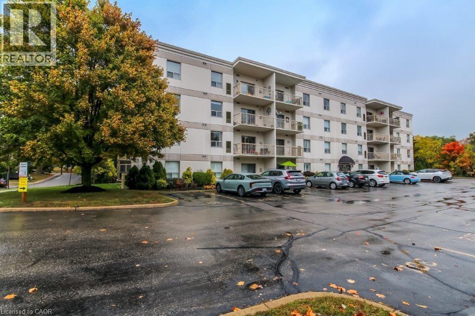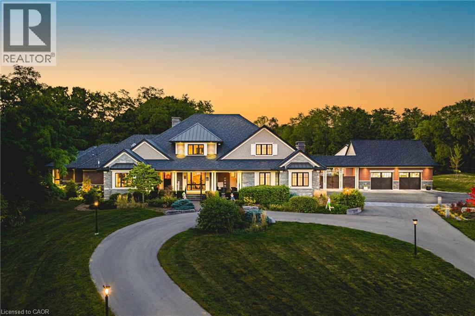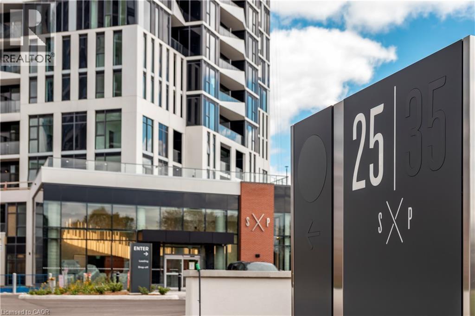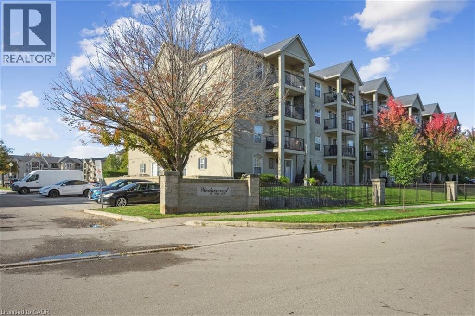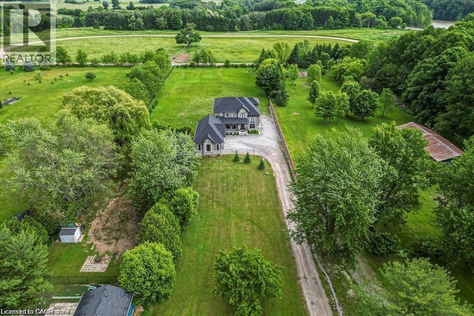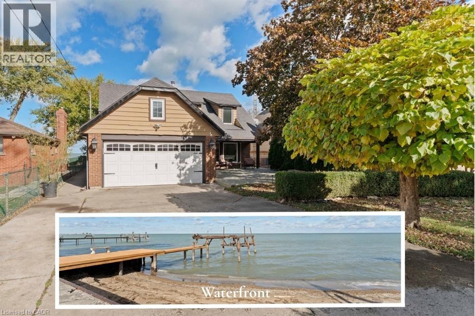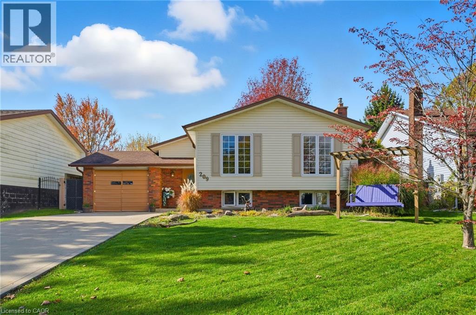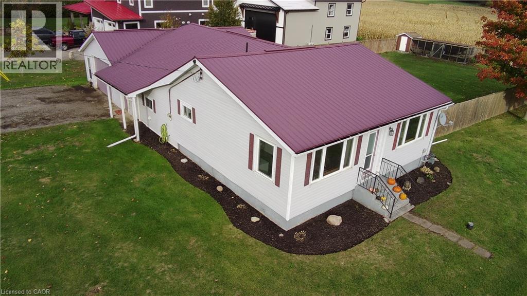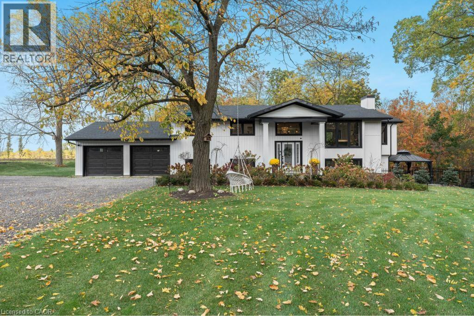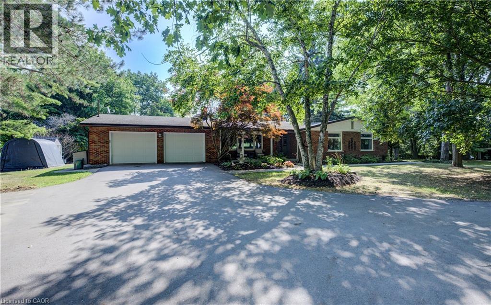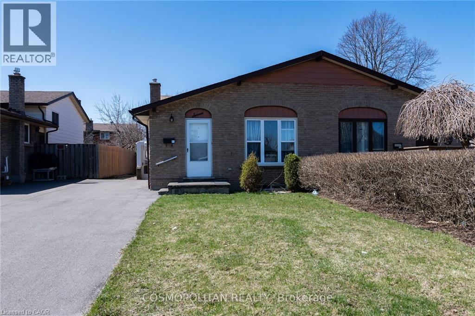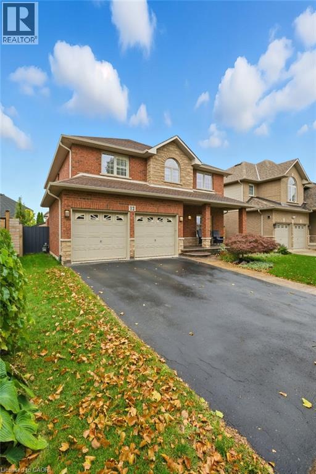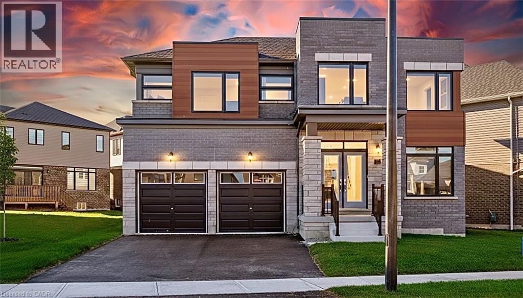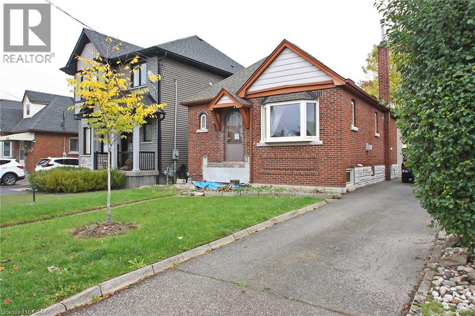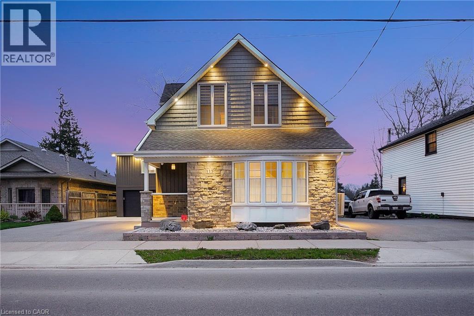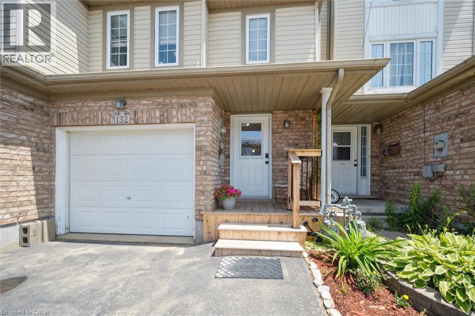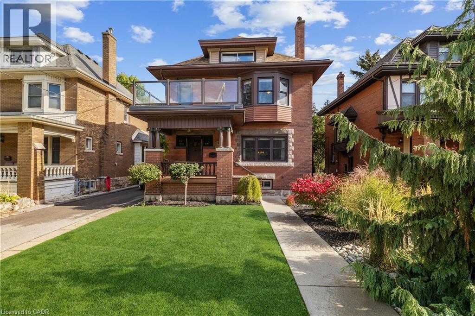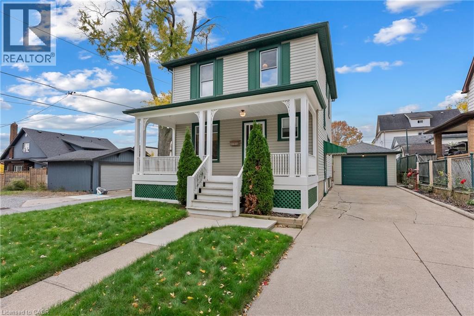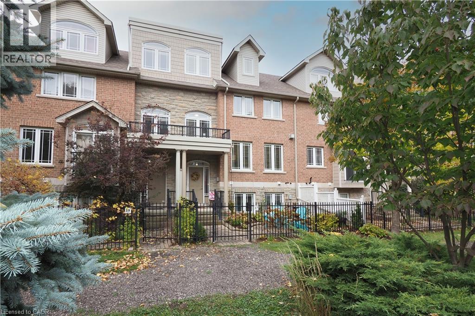38 - 48 Fairhaven Lane
Goderich (Goderich (Town)), Ontario
The Home you have been waiting for in the "Towns at Orchard Park" is finally available. This is your chance to finally see what this lifestyle is all about. 39 Townhome condominium units along the shores of Lake Huron in Goderich, ON. This is one of the premier units built in 2016 by Larry Otten Construction. This home features comfort, style and quality throughout with numerous upgrades including stone countertops, in-floor heat, fully finished lower level walk out, 20x20 oversized deck, the list goes on. The open concept layout is perfect for entertaining with a modern kitchen, with stainless steel appliances, main floor bedrooms, laundry room, along with walk-in closet, ensuite, central stereo system for both the main floor and lower level. Every detail has been thoughtfully designed for easy carefree living and timeless appeal. Don't miss the opportunity to own a move-in ready home in one of the area's most desirable communities. The maintenance fees currently are $291.15/month and covers grass cutting, snow removal, and the added bonus all outside maintenance/replacement for life. The windows need replaced, the roof needs replaced, deck, driveways, etc. Anything on the exterior of your home is maintained through the reserve fund and condominium corporation. Low monthly fees with peace of mind for many years to come. (id:46441)
60 Frederick Street Unit# 701
Kitchener, Ontario
Experience upscale urban living at Unit 701, 60 Frederick Street — a stylish 1-bedroom, 1-bathroom condo located in Downtown Kitchener’s tallest and most iconic high-rise. Situated on the 7th floor, this modern unit offers breathtaking views of the Waterloo Region and is just steps from the LRT, Conestoga College Downtown Campus, tech companies, restaurants, and shops. Designed for contemporary comfort, the condo features smart home technology including a digital door lock, smart thermostat, and smart lighting, along with engineered hardwood floors and a sleek, modern kitchen. Residents enjoy access to premium amenities such as a 24-hour concierge, fitness and yoga studios, meeting and party rooms, a rooftop terrace, bicycle storage, a car share program, and EV charging. Perfect for young professionals or students, this unit combines convenience, luxury, and connectivity in the heart of the city. (id:46441)
255 Northfield Drive E Unit# 513
Waterloo, Ontario
Discover modern living in this stunning 1-bedroom, 1-bath condo that combines style and convenience. With high ceilings and large windows, the unit is bathed in natural light, creating an open, airy feel. The carpet-free layout includes a sleek kitchen with a central island, upgraded appliances, and a luxurious walk-in tiled shower in the bathroom. The spacious walk-in closet provides ample storage, making this home both functional and sophisticated. Residents enjoy premium amenities, including a Rooftop Terrace with BBQ & Hot Tub, a fitness and business center, media room, bike room, dog washing station, and a serene courtyard with firepit, hot tub and BBQ. Ideally located near a variety of restaurants, shopping, scenic trails, and parks, this condo offers quick access to RIM Park, Conestoga Mall, St. Jacobs Market, universities, and Uptown Waterloo – perfectly blending urban convenience with serene surroundings. (id:46441)
25 Wellington Street S Unit# 2709
Kitchener, Ontario
Brand new from VanMar Developments! Beautifully Upgraded, Spacious 1 Bed + Den Suite at DUO Tower C, Station Park. 561 sf interior + balcony. Open living/dining with modern kitchen featuring quartz counters & stainless steel appliances. Den offers ideal work-from-home flexibility as a private space with a closing glass door off the kitchen. In-suite laundry. Parking & Locker included. Enjoy Station Parks premium amenities: peloton studio, bowling, aqua spa & hot tub, fitness, SkyDeck outdoor gym & yoga deck, sauna & much more. Steps to shopping, restaurants, schools, transit, Google & Innovation District. (id:46441)
12 St Andrew Street Unit# 105
Port Dover, Ontario
Who said you can't have it all? Longing to live by the water, walking distance to shopping and amenities? Don't wish to spend your time looking after the grass or shoveling snow? Well look no further this is the condo for you! Enjoy the beauty of Port Dover and be within 2 minutes walking distance to the beach and the downtown shops. Designated parking and visitor parking included with all exterior maintenance taken care of so you can sit back and enjoy your new beach life. This secure entrance building includes a party room for special occasions as well as hobby, activity and fitness rooms. Don't forget there is an elevator to access your locker for all of your extras! This condo is located on the main floor and boasts an open concept large kitchen/living room with a gas fireplace and a large balcony. There is even a bonus room for your freezer or walk-in pantry. This 2 bedroom, 2 bathroom home allows for your family or guests to have their own space while you enjoy the large primary bedroom and ensuite bathroom with a second balcony. Imagine waking up in the morning, grabbing a good book and coffee, stepping out into your private space to soak up the sun and fresh Lake Erie air! While later on sauntering down to lay by the beach. What are you waiting for make this dream your reality today! (id:46441)
597 Old York Road
Burlington, Ontario
AMAZING! Custom Bungaloft nestled on a spectacular 12-acre property in Burlington. Featuring 5+1 bedrooms, 6 full bathrooms and 2 half baths with an attached triple car garage AND detached double car garage with storage loft! Boasting over 5,400 square feet PLUS an additional 4,300 square feet in the finished lower level. Resort-style exterior with a pool, hot tub, pond, cabana, outdoor kitchen, full bar, built in BBQ area, golf green, two firepits, a fireplace and 5+ forested acres! The main floor offers DUAL primary bedrooms- each with ensuite baths and large walk-in closets. There is also a main floor office and oversized dining room. The kitchen features a large island, stainless steel appliances and a walk-in pantry. The kitchen is open to the living room- which features 12’ ceilings and a stunning wood burning fireplace. There is also an oversized mudroom / laundry room with garage access and two powder rooms. The 2nd level of the home includes 3 large bedrooms and a 5-piece bathroom. The lower level (accessible by stairs OR elevator) features an amazing rec/family room, 6th bedroom, second kitchen, 2 full bathrooms, a wine cellar, gym, sauna, wet bar and plenty of storage! This home was custom built by Glen Oak Homes in 2016 and a main floor addition with full basement was added in 2024. The entire property was fully landscaped in 2023/2024. Interior and exterior ‘smart’ features throughout, highly efficient and fully private- a true paradise. Luxury Certified (id:46441)
25 Wellington Street S Unit# 914
Kitchener, Ontario
Brand new from VanMar Developments! Beautifully Upgraded, Spacious 1 Bed + Den Suite at DUO Tower C, Station Park. 561 sf interior + balcony. Open living/dining with modern kitchen featuring quartz counters & stainless steel appliances. Den offers ideal work-from-home flexibility as a private space with a closing glass door off the kitchen. In-suite laundry. Parking and locker included. Enjoy Station Parks premium amenities: peloton studio, bowling, aqua spa & hot tub, fitness, SkyDeck outdoor gym & yoga deck, sauna & much more. Steps to shopping, schools, restaurants, transit, Google & Innovation District. (id:46441)
1431 Walkers Line Unit# 301
Burlington, Ontario
This beautifully renovated two-bedroom condo offers exceptional flexibility, perfect for those downsizing, pet owners, or anyone seeking a vibrant, active lifestyle. Nestled in the heart of Burlington’s desirable Tansley Woods community, this home combines modern updates with everyday comfort in a prime location. Inside, you’ll find a fresh, contemporary design featuring laminate plank flooring, neutral paint tones, and an updated kitchen with stylish finishes. The open-concept layout is bright and inviting. Both bedrooms are generously sized and sunlit, while the oversized bathroom provides ample space and functionality. Enjoy the convenience of in-suite laundry and a private balcony, ideal for your morning coffee or relaxing at the end of the day. Residents enjoy access to fantastic amenities, including a fitness centre and party room, all within a secure, professionally managed building. The location is unbeatable, just a short walk to shops, restaurants, parks, and trails, with easy access to highways and public transit. Whether you’re a first-time buyer, investor, or looking to simplify your lifestyle, this stunning condo offers modern style, thoughtful design, and the perfect Burlington location. (id:46441)
187 Sunnyridge Road
Ancaster, Ontario
Experience refined country living in this custom-built 2-storey home, privately set 350’ from the road on nearly 2 acres with sweeping pastoral views. A grand foyer with 20’ ceilings and porcelain floors introduces the exceptional quality and craftsmanship found throughout. The dream kitchen features quartz counters and backsplash, high-end appliances including an 8-burner gas range, a cappuccino bar, and a walk-in butler’s pantry—opening to the Great Room with 10’ coffered ceilings, hardwood floors, a gas fireplace, custom lighting, and built-in sound. Entertain effortlessly indoors or out with access to the expansive covered deck. The formal dining room, with 15’ coffered ceilings and oversized windows, offers an elegant space for gatherings. Upstairs, 9’ ceilings enhance the serene primary suite with a spa-inspired ensuite, joined by a second bedroom with private 4-piece bath and two additional bedrooms sharing a 5-piece Jack & Jill. The fully finished lower level extends the living space with a large recreation room (rough-in for kitchen or wet bar), gym, storage, and two additional bedrooms—each with their own bath—ideal for in-law or multi-generational living. Additional highlights include a 4.5-car garage with inside entry to a well-appointed mudroom with built-ins, laundry with side-by-side washer/dryer, and a large walk-in closet. The fenced backyard offers endless potential for your dream oasis—pool, sport court, or gardens. A rare blend of space, sophistication, and versatility—your private country retreat awaits. (id:46441)
139 Lakeview Drive
Belle River, Ontario
Experience true waterfront living with this spectacular Belle River home, perfectly positioned on a premium lot at the end of a quiet dead-end street. Every day feels like cottage life, complete with a sandy shoreline, robust retaining wall, private dock, and boat lift. There’s nothing left to do but dip into your recently upgraded pool, unwind in the hot tub, or host unforgettable evenings on the oversized deck overlooking the lake. Inside, the home is lovingly maintained and ready to move in or ready for your vision to transform it into a truly custom retreat. The main floor layout is open yet inviting, with two comfortable living rooms, a bonus den, formal dining, and an eat-in kitchen designed for everyday living and easy entertaining. Upstairs, you’ll find four well appointed bedrooms, including two with private lakeview balconies and a spacious primary suite with ensuite bath, the perfect place to start your mornings with soft light over the water. Step outside and you’ll feel it instantly - the calm, the space, the rhythm of lakefront living. Whether you’re a young family looking to grow into the waterfront lifestyle, or retirees ready to embrace a slower pace, this home offers the rare combination of peace, privacy and excitement. With expansive lake views and sunsets that seem to pause time, this is where the water meets home. (id:46441)
52 Mistycreek Crescent
Brampton, Ontario
Welcome to 52 Misty Creek Crescent, a beautifully maintained bungalow nestled in one of Brampton’s most desirable neighbourhoods. This charming home features 2 kitchens, 3+1 bedrooms and 3 full bathrooms, offering a perfect blend of comfort, functionality, and natural beauty. The main floor boasts a formal living and dining room, ideal for entertaining, along with an eat-in kitchen that opens to a warm and inviting family room. Convenient main floor laundry and direct access to the backyard enhance everyday living. The primary bedroom offers a peaceful retreat with a 4-piece ensuite bathroom and a walk-in closet. The fully finished walk-out basement expands the living space with an open-concept living, dining, and kitchen area, a bedroom plus den, a 3-piece bathroom, separate laundry, and ample storage — ideal for in-law accommodation or multi-generational living. Enjoy the serenity of nature right from your backyard — this home backs onto scenic walking trails and a beautiful ravine, providing privacy and stunning views year-round. Located close to parks, schools, shopping, and transit, this exceptional property combines convenience, comfort, and the tranquility of nature in one perfect package. (id:46441)
209 Richardson Drive
Port Dover, Ontario
Welcome to this beautifully maintained raised bungalow in one of Port Dover’s most family-friendly neighbourhoods! This 4-bedroom, 2-bathroom home blends comfort and convenience with thoughtful upgrades throughout. Step inside to find a bright, open-concept main level featuring an updated kitchen with quartz countertops, modern cabinetry, and plenty of prep space. The living and dining areas flow seamlessly, creating an inviting space for family gatherings and entertaining. Downstairs, the fully finished lower level offersa fourth bedroom (with option to convert back to family room) , a full bathroom, and a separate laundry room — perfect for guests, teens, or extended family. Outside, enjoy a private backyard and a concrete driveway. The above ground pool will keep you cool on those hot summer days. The garage has been converted to living space, so you can workout, play darts, or easily convert back to a garage to hold your car. Located within walking distance to schools, parks, and community amenities, this home truly checks all the boxes for growing families. (id:46441)
11338 Culloden Road
Aylmer, Ontario
Nestled in the country on a peaceful rural retreat, this is the perfect home to start your home ownership journey, downsize or expand your investment portfolio. Welcome to 11338 Culloden Road! Stepping inside the home, kick off your shoes in the full length mudroom/breezeway. Continuing on inside the door, find your main floor laundry perfectly located to stop those soiled work clothes from tracking dirt inside the house. Beyond this step right into the beautiful open concept main floor living. This home showcases a long galley kitchen with tons of upper and lower cupboards, lots of countertop space for meal prep and an easy flowing layout. From the kitchen, sit down for dinner with the family in the dining space or watch TV in the massive living room. The living room also features a walk out patio door newly installed in 2024. Down the hall find your first bedroom which would be great for a toddler's room or home office and at the end of the hall lay down in the spacious primary bedroom. Don't forget about the sprawling jack and jill bath with a tiled in tub and plenty of storage space for linens. Downstairs, the unfinished basement offers plenty of space for your seasonal storage or non-essential items. Attached to the house is a wide single car garage with separate 60 AMP panel, a wall mounted gas heater and concrete floor. In the backyard, watch the kids play with peace of mind in the deep fully fenced space. Additional features in the back yard are a 6' x 22' Covered Storage space extending off the garage, an enclosed lean-to attached to that, a chicken coop, a vinyl shed and a 16' wide gate. Recent updates include: All rooms on main floor painted with new flooring 2025 excluding the breezeway, new pump for well in 2025, patio door installed 2024 (id:46441)
3169 King Street
Vineland, Ontario
**MUST SEE**WATCH VIRTUAL TOUR** 5 Acres. Ravine Lot. Re-Designed Home In Wine Country. Imagine driving down your private laneway, to your very own 5+ acre treelined estate filled with private trails and unforgettable views. This is 3169 King St in Vineland, a secluded residence minutes from award-winning restaurants, Jordan Station & Vineland, yet in a world of its own. The modern home is bright & welcoming, an updated raised ranch bungalow that makes you and your guests feel like you're living in the canopy. This renovated home features 4 bedrooms and 3 full bathrooms. The entertainer's living room features an open concept design with a dining room and sunroom overlooking your private ravine. The primary suite and guest bedrooms are exceptional. Downstairs, a bright family room with egressed windows features a fireplace, 2 additional bedrooms, and a walkout that brings nature to your doorstep. Stepping into the backyard, you have a private patio, fire pit, oversized yard & paths to access your private hiking trails. Easy access to the QEW, Toronto, Buffalo, and Niagara-on-the-Lake. A home like this will live in your family for generations. (id:46441)
2080 Beaverdale Road
Cambridge, Ontario
Nestled on an enchanting forested lot backing onto a forested tranquil stream, 2080 Beaverdale Road is the epitome of refined country living with modern luxury and multi-generational versatility. This executive home features three spacious bedrooms on the main level, including a breathtaking glass solarium that offers panoramic views of nature right from your living room. On the lower level, a fully finished walk-out basement with its own private yard, expansive kitchen, separate fireplace, and two bedrooms opens the door for a self-contained in-law suite or income-generating opportunity. Recent upgrades are abundant and top-tier: energy efficient windows, furnace, and A/C (2021); premium kitchen finishes including quartz counters and a wine fridge; sleek flooring, mouldings, glass railing, and modern bathrooms (2025 updates); new driveway, stone patio, retaining wall, landscaping, and a saltwater 7 person hot tub (2020) for those peaceful evenings under the stars. Beyond the home’s walls, this rare country estate offers the best of both worlds — tranquility and access. You’re minutes from Cambridge’s amenities, and within reach of top schools (public, Catholic, French immersion) in Waterloo Region. Not far is Conestoga College’s Cambridge campus for higher education. You’ll love proximity to heritage areas, the Grand and Speed Rivers, walking trails, charming markets, and local green spaces. This property is perfect for luxury-seeking families, multi-generational households, or those looking for country living with income potential. Don’t let this rare estate slip by — it’s where lifestyle, elegance, and smart design converge. (id:46441)
7 Mcdougall Drive
Thorold, Ontario
6-bed backsplit in Thorold's sought-after Confederation Heights. Featuring a separate side entrance, it offers great potential rental Just 6 minutes from Brock University, with easy highway access and all major amenities within 5 minutes, this home is perfect for families, first-time buyers, or investors seeking strong positive cash flow and long-term value. This is a property that truly delivers on all fronts. (id:46441)
12 Hannon Crescent
Stoney Creek, Ontario
Beautiful 2-Storey Home on Stoney Creek Mountain! Welcome to this stunning 4+2-bedroom, 3.5-bathroom home, offering over 2,650 sq. ft. of beautifully maintained living space in one of Stoney Creek Mountain’s most desirable neighbourhoods. Combining modern updates with timeless elegance, this home is designed for both comfortable family living and effortless entertaining. Step into the gorgeous chef’s kitchen, refreshed in 2023 with elegant Italian tile, granite countertops (2016), and stainless-steel appliances (2016). The open-concept layout flows seamlessly into the inviting family room, complete with a cozy gas fireplace and hardwood flooring (2016) - the perfect gathering space for family and friends. The living and dining rooms feature hardwood flooring updated 9 years ago, adding warmth and sophistication. Upstairs, you’ll find additional hardwood floors, California shutters, and updated primary ensuite - all completed 9 years ago. The primary ensuite has also been refreshed with a brand-new vanity (2025) for a fresh, modern finish. Main floor powder room & laundry room also renovated 9 years ago. The fully finished basement (2016) expands your living space with a spacious recreation room, two additional bedrooms, and a 4-piece bathroom - ideal for guests, teens, or extended family. Major mechanicals have also been recently updated, including a new furnace and A/C (2025) for peace of mind and all plumbing updated in 2016. Conveniently located within walking distance to Bishop Ryan High School & steps to Karst Conservation Area & just minutes to restaurants, shopping, and easy highway access via the Red Hill Valley Parkway and Lincoln M. Alexander Parkway. This home is truly move-in ready - offering a perfect blend of space, style, and modern updates in a highly sought-after Stoney Creek Mountain community. (id:46441)
19 Mears Road
Paris, Ontario
Welcome to 19 Mears Road, a never-lived-in home just over a year old, offering over 2,200 sq ft of bright, thoughtfully designed living space in one of Paris, Ontario's most sought-after neighbourhoods. Perfect for families or professionals, this home features 4 bedrooms, 4 bathrooms, a main-floor office, and parking for 4 cars. The main floor offers an open-concept layout with a large living and dining area, ideal for family gatherings. The kitchen features quartz countertops, a central island, ample cabinetry, modern appliances, and a side door for convenient access, with a walkout to the backyard. The main-floor office provides a dedicated workspace for remote work or study. Hardwood flooring throughout and an oak staircase add warmth and elegance to the home. Upstairs, the generous primary suite includes a 5-piece ensuite bathroom and a walk-in closet, accompanied by 3 additional bedrooms, 2 full bathrooms, and a separate laundry room for added convenience. The unfinished basement provides excellent potential for future expansion, with a rough-in for a bathroom - ideal for a recreation area, home gym, additional living space, or a future apartment for rental or in-law use. Outside, enjoy an open backyard and an attached garage with inside entry. Located within walking distance to downtown Paris with charming shops and restaurants, and just minutes from the Grand River with scenic trails and recreational opportunities. Close to schools, parks, trails, and major highways, this home offers the perfect combination of comfort, style, and convenience. A rare opportunity to own a like-new, spacious detached home in a prime Paris location. (id:46441)
35 Barons Avenue S
Hamilton, Ontario
Endless possibilities await with this charming brick bungalow in Hamilton’s East End! This solid home is full of potential and just waiting for your personal touch. Recent updates include 11 new windows (2024), a new roof on both the house and garage (2020), and a new garage door (2020). The basement is unfinished, offering a blank canvas to create additional living space, with a separate walk-up entrance from the rear — perfect for an in-law suite or income potential. Walking distance to the beautiful Gage Park, where you can enjoy scenic walks, family-friendly festivals, and playgrounds. The long driveway and detached garage provide ample parking. With a little updating, this home could truly shine! (id:46441)
115 Northumberland Street
North Dumfries, Ontario
Open House Sunday 2-4 pm. Welcome to your family's next chapter - where modern living meets small-town charm in the heart of old Ayr.This beautifully maintained, recently built home sits on a oversized 64' x 130' lot, offering space, privacy, and lifestyle. Inside, enjoy a bright open-concept layout with a chef-inspired kitchen and walk-through pantry - perfect for family meals and entertaining. The home includes three bedrooms (easily converted to four), two bathrooms, and numerous upgrades that blend comfort and function.The 29' x 16' detached heated garage is a standout - fully powered and ideal for hobbies, trades, or a home-based business.Step outside to a fully fenced yard with gardens, possible fire pit and a spacious rear deck for relaxing or hosting gatherings.Premium features include Wi-Fi smart lighting and dimmers throughout, built-in surround sound speakers in every room, on-demand hot water, drinking water filtration and purification system, whole-home water softener, and multiple heating sources: in-floor radiant heat, an efficient dual-zone heat pump, and a cozy gas fireplace. No rented equipment - full ownership for peace of mind.Located steps from Ayr's downtown, scenic trails, and the community centre with soccer, hockey, t-ball, and year-round programs. A neighbourhood where kids still play outside, neighbours wave hello, and every day feels like coming home.More than a home - it's a lifestyle with space to live, work, and create. (id:46441)
132 Donnenwerth Drive
Kitchener, Ontario
WELCOME TO YOUR NEW HOME! The move-in ready, updated, family home you've been waiting for has arrived. Plenty of parking, a single car garage, and cute front porch for grabbing some fresh air. Then inside you'll love the convenience of the main floor powder room and entrance to the garage. The open concept of the main floor and warmth of the sun welcomes you as you take in the back of the house. A spacious kitchen (newer faucet) with convenient kitchen island, room for a dining room and living room as well. All with newer flooring. The sliding patio doors take you to the beautiful deck and yard space. A fun sandbox for little ones or plant a garden instead. Back inside, you'll head upstairs to the 3 spacious bedrooms. The convenience of upper laundry and a large main bathroom makes this a home to grow into. Downstairs is a basement rough-in for another bathroom, a cold room, utility room, storage under the stairs, and then the cutest family room/play area you've ever seen. Little ones will love this space, or easily used by adults as a great office/media space. All of this with great transit and amenities nearby. Book your viewing today! (NOTE Additional photos of very recent flooring update are included at the end) (id:46441)
119 Prospect Street S
Hamilton, Ontario
Step into a piece of Hamilton history with this beautifully maintained 2.5-storey solid brick home, complete with a detached garage and located on a quiet, tree-lined street just steps from the Escarpment, Gage Park, and Tim Hortons Field. This captivating residence effortlessly blends century-old character with thoughtful modern updates, offering timeless elegance and everyday comfort. From the moment you enter the gracious front foyer, you’ll be struck by the home’s original millwork, stunning stained glass windows, and rich inlaid hardwood floors. The spacious main level features a sunlit formal living room, an elegant dining room with coffered ceilings and a cozy window seat—perfect for family gatherings or quiet evenings at home. The chef’s kitchen is a true showstopper, boasting classic cream cabinetry, granite countertops, a gas cooktop, stainless steel appliances, and a large island with breakfast bar seating. Walk out to your own private, fully fenced backyard oasis—complete with a generous deck, patio, and landscaped gardens—ideal for entertaining or relaxing. Upstairs, you'll find four generously sized bedrooms, a bright and airy sunroom, and access to a charming upper balcony. The fully finished third-floor loft adds flexible living space—perfect as a fifth bedroom, home office, or media room. The lower level includes a separate side entrance, laundry area, and ample storage space—offering both convenience and potential for future customization. Classic charm meets modern convenience in this warm and welcoming home—a perfect space to grow, entertain, and create lasting memories. Book your private showing today and experience the character and comfort for yourself. (id:46441)
4364 Otter Street
Niagara Falls, Ontario
Opportunity knocks with this versatile home in Niagara Falls. Zoned with the potential for a Bed & Breakfast use upon City approval. This 4-bedroom home sits in one of the city's most strategic pockets, just steps from River Road with scenic views of the U.S. skyline and walking distance to Clifton Hill, downtown and Niagara Falls University. Lovingly maintained by the same owners for over 30 years, it blends character and comfort with stained glass windows, original preserved wood trim, newer laminate flooring, pot lights and an updated bathroom. Features include a gas stove, separate side entrance, back door entrance, newer roof (8 yrs), furnace (approx. 12 yrs) and an owned hot water tank (2 yrs). Parking for up to six vehicles including a detached garage and a separate private rear drive. With hourly GO Train service and ongoing revitalization of the downtown core, this property offers strong upside for investors or anyone looking to own in a high-growth Niagara Falls location. (id:46441)
17 Grosvenor Lane Unit# N/a
Cambridge, Ontario
Absolutely Stunning, pride of ownership is so evident! Completely finished from top to bottom! The Main floor is flooded with natural light, Gas f/p with loads of built-ins, gleaming hardwood floors & California shutters. The Kitchen with a walk-in pantry, separate breakfast area and a walk-out to a private patio with plenty of space to entertain! The second level features 2 beds both with Ensuite baths! The primary bedroom with both a walk-in closet & a 2nd double closet! The third level is a fully finished loft with gas fireplace and Juliette balcony with views across the downtown core. The lower walk-out level has a recreation room that doubles as a 3rd bedroom and an additional 2 pc. bath! The fenced patio area with inground sprinkler! Oversized 1.5 car garage makes sure all the bases are covered. Note this is a common area Condo, fees of only $248 looks after your outdoor maintenance (excl patio) and snow removal! (id:46441)

