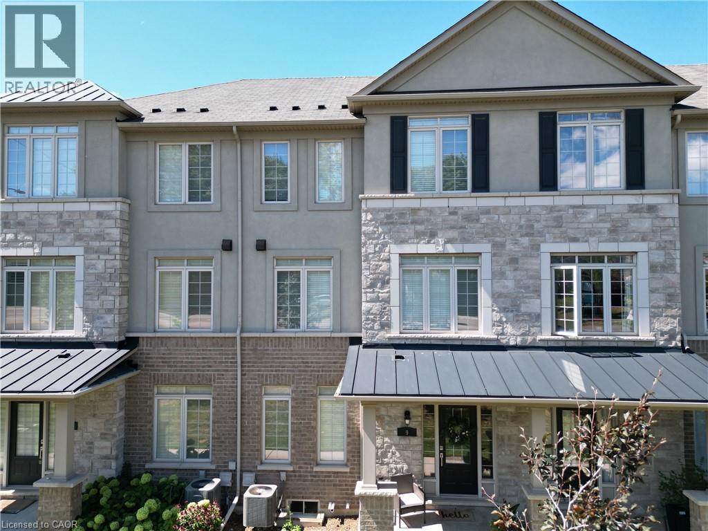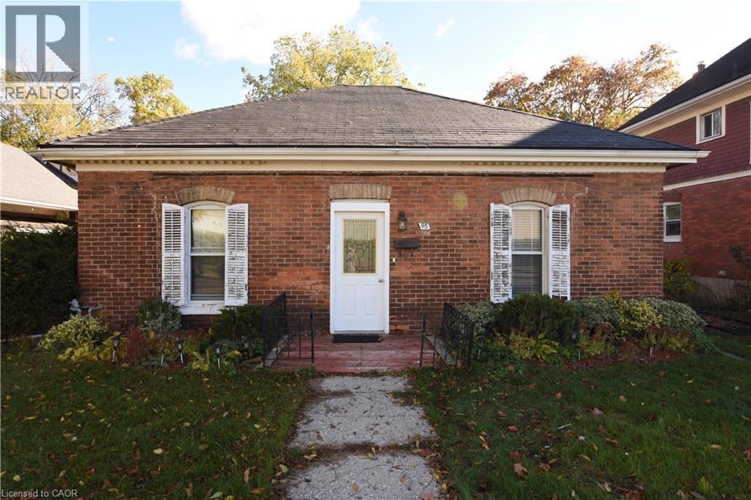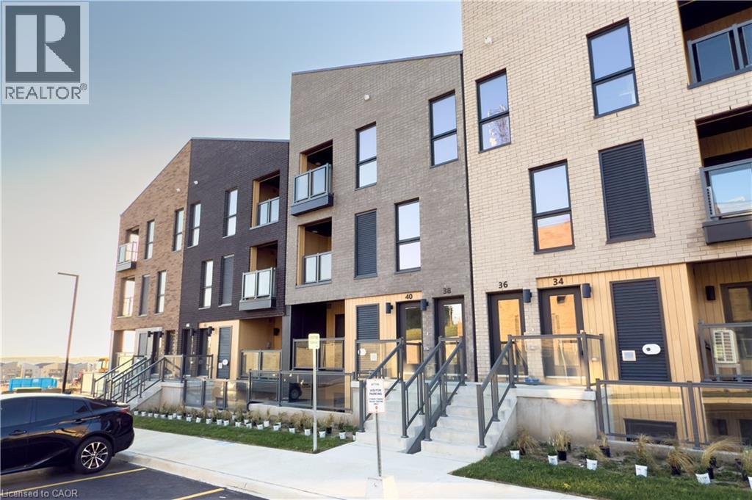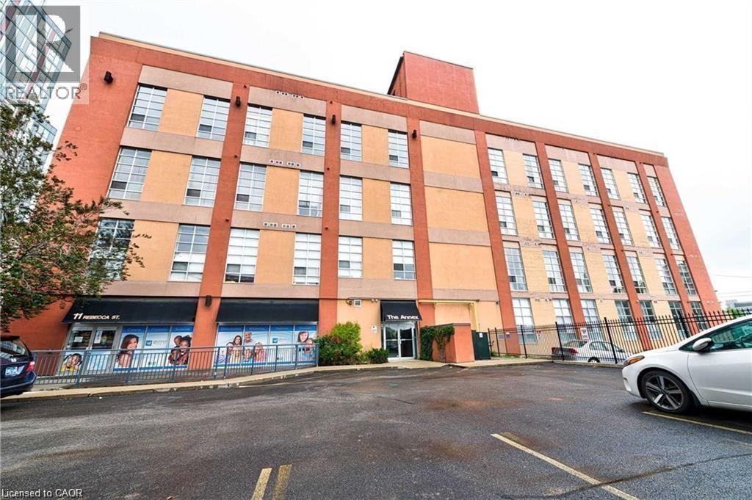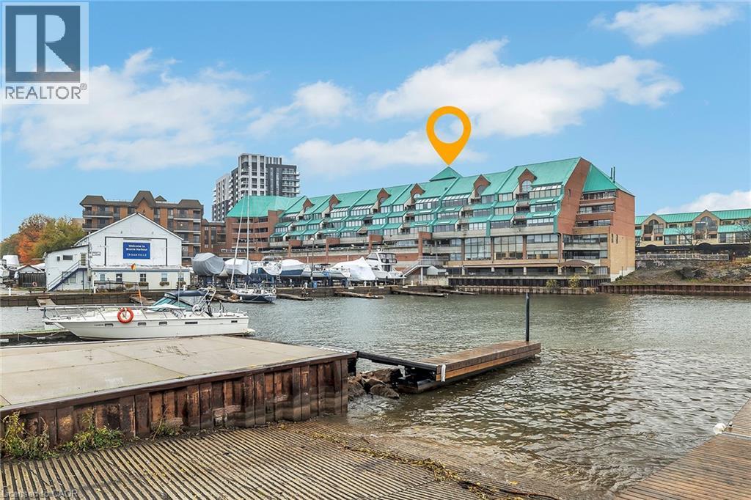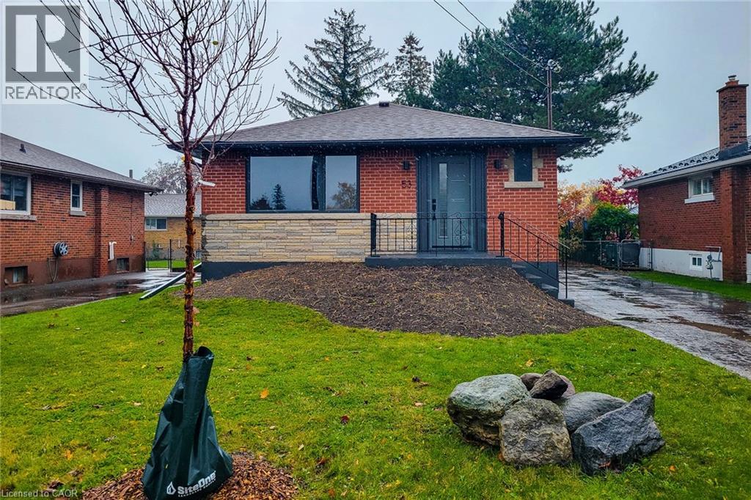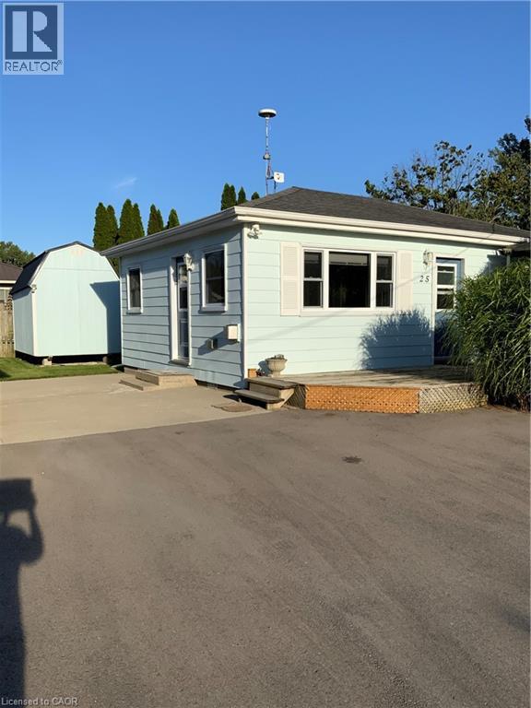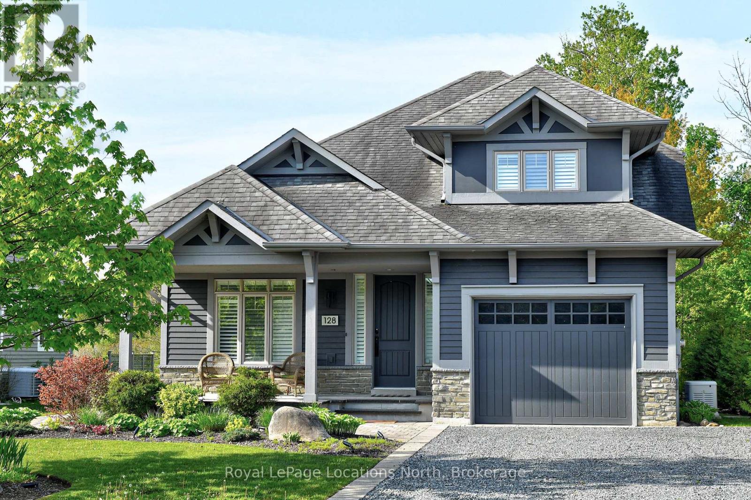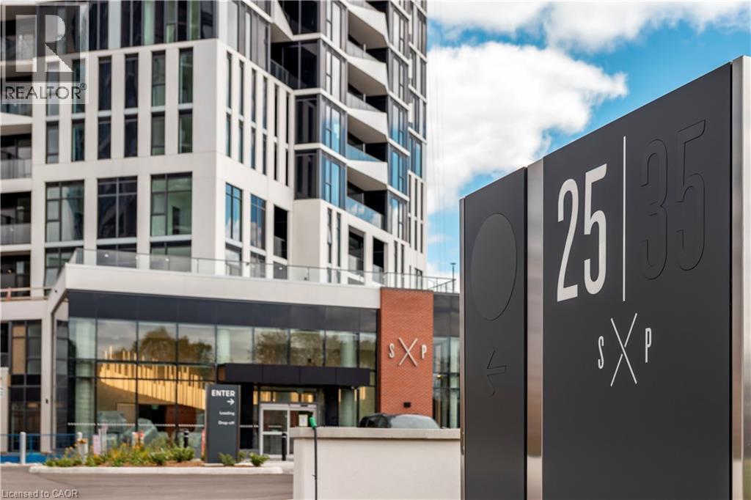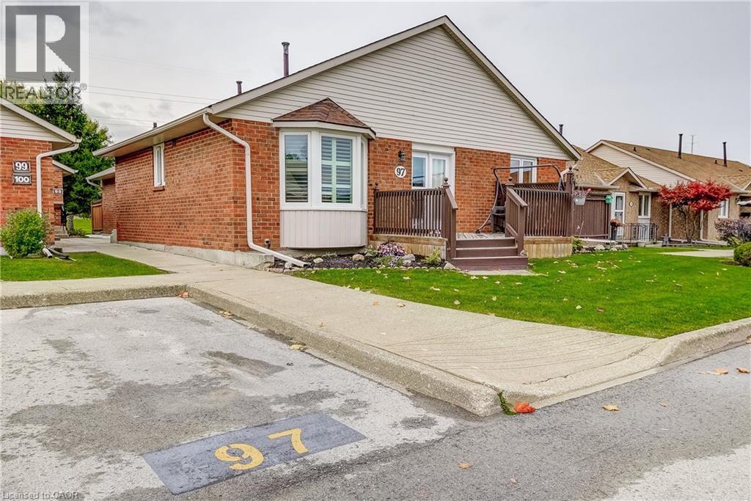215 Dundas Street E Unit# 9
Waterdown, Ontario
Beautifully Upgraded Townhome in the Heart of Historic WaterdownWelcome to this stunning, Branthaven-built townhome offering 1880 sq ft of thoughtfully designed living space, nestled in the charming and historic community of Waterdown.This spacious home features 4 generously sized bedrooms, including a main floor bedroom with a private 4-piece ensuiteperfect for guests, in-laws, or older children. Enjoy 3.5 modern bathrooms, including two ensuites for added convenience.The bright and open-concept main floor boasts 9-foot ceilings and hardwood flooring, creating a warm and inviting atmosphere. The gourmet kitchen is a chefs dream, complete with stainless steel appliances, backsplash, large pantry, island seating for four, and pot lights throughout.Ideal for entertaining, the home offers a spacious deck and a cozy family room equipped with a built-in projector, screen, and surround sound speakersperfect for movie nights or game days.Upstairs, the primary suite features a walk-in closet, an additional closet, and a 3-piece ensuite with a large glass shower. The third-floor laundry room adds convenience to your daily routine, while the third and fourth bedrooms include double closets and share a full 4-piece bathroom.Additional highlights include an integrated lighting and audio system, a double-car garage, and a double drivewayoffering parking for up to 4 vehicles.Located just minutes from downtown Waterdown, youll enjoy easy access to boutique shops, restaurants, parks, schools, sports fields, and scenic Escarpment trails for hiking and biking. (id:46441)
85 Head Street N
Simcoe, Ontario
A brick bungalow? Check! 3 Bedrooms? Check! Garage/Workshop? Check! Affordable? Check! It's time to CHECKMATE this home and make it yours! Come add your personal touches and upgrades to a large backyard lot in Simcoe. Close to downtown and yet away from the busier streets. This 3 Bed 1 Bath is primed and ready for some updating to provide the next family a lifetime of memories. Maybe you are looking to roll doubles and move passed GO! Add another house to your portfolio and collect rent from the other players! Potentially upgrade the house to a duplex with the R2 Zoning and collect twice! Hitting the market after over 60 years this home needs a new family! Time to book a showing and capture this opportunity. (id:46441)
42 Urbane Boulevard
Kitchener, Ontario
MOVE-IN READY! 2 YEARS FREE CONDO FEE!! $0 development charges. $0 Occupancy Fees. The ISLA - ENERGY STAR BUILT BY ACTIVA Stacked Townhouse with 2 bedrooms, 2.5 baths, Open Concept Kitchen & Great Room with Duradeck balcony with aluminum and glass railing. OVER $14,000 IN FREE UPGRADES included. Some of the features include quartz counter tops in the kitchen, 5 APPLIANCES, Primary Bedroom with an ensuite bathroom and exterior walkout terrace, second bedroom and another full bathroom, Laminate flooring throughout the main floor, Ceramic tile in bathrooms and foyer, 1GB internet with Rogers in a condo fee and so much more. Perfect location close to Hwy 8, the Sunrise Centre and Boardwalk. With many walking trails this new neighborhood will have a perfect balance of suburban life nestled with mature forest. ADDITIONAL PARKING is available for purchase for a limited time of $20,000 + HST. (id:46441)
11 Rebecca Street Unit# 202
Hamilton, Ontario
Welcome to The Annex Lofts at 11 Rebecca Street, where urban character meets modern convenience. This spacious one-bedroom, one-bathroom loft in the heart of downtown Hamilton is the perfect blend of style and function. Soaring ceilings, polished concrete floors, and exposed ductwork create an authentic industrial feel, while large windows flood the unit with natural light. Unit 202 offers an open-concept layout designed for today’s lifestyle, with a modern kitchen featuring stainless steel appliances and ample storage. The generous living space allows for flexible furniture arrangements, ideal for both entertaining and working from home. A private bedroom with oversized windows and a sleek four-piece bathroom complete the floor plan. What sets this condo apart is not just its design, but its value. The Annex Lofts is a boutique building with low-maintenance fees that include internet, water, and building insurance—keeping your monthly costs predictable and affordable. Amenities include a party room, bike storage, and secure entry. Located steps from restaurants, cafes, shopping, transit, and the vibrant arts scene, this property offers an unbeatable lifestyle for first-time buyers, professionals, or investors seeking strong rental potential in a growing downtown core. With easy access to the Hamilton GO Centre, major highways, and future LRT, this is a smart long-term investment in one of Ontario’s fastest-rising cities. Don’t miss the opportunity to own a stylish loft in a well-managed building that combines character, convenience, and value. (id:46441)
34 Ontario Street
Stratford, Ontario
Charming Downtown Stratford Living - Two Apartments for Lease. Enjoy the charming living experience and unmatched convenience of Stratford's vibrant downtown core. These well-detailed 2-bedroom, 1-bath apartments are located on the second floor of a classic character building, offering inviting spaces that blend heritage charm with modern comfort. Enjoy the ease of being just steps from Stratford's finest shops, cafés, and restaurants. Rent: $1,895/month, heat included, tenant pays hydro. Unit 2: Available December 1Unit 4: Available January 1 (id:46441)
100 Bronte Road Unit# 309
Oakville, Ontario
Live in the Heart of Bronte Village, Oakville! Welcome to 100 Bronte Road — where lifestyle meets convenience, and the lake is literally steps away from your front door. Imagine walking out of your lobby and being 1, 2, 3 seconds away from the waterfront, surrounded by Oakville’s most loved spots. Enjoy your morning coffee from not one, but three fantastic cafés, or grab dinner at Plank, one of the neighbourhood’s most delicious local restaurants — right across the street. Craving something sweet? Flavour Fox ice cream is just at the end of the building. From a hair salon and barber to Farm Boy and Rexall, everything you need is within walking distance. You’ll also find Sushi, Pur & Simple, and even a gas station steps away. If you love great food, lake views, and convenience — this is the place for you. You’re minutes from major highways 403/407, and close to walk-in clinics, making daily life effortless. This spacious 1-bedroom suite offers over 700 sq. ft. of renovated living space, featuring modern finishes, an underground parking space, and a quiet building with friendly neighbours. While nearby rentals are listed for $3,000+, this is your opportunity to call one of Oakville’s most premium lakefront locations home — for much less. Trust me, this one’s a no-brainer. Once you experience Bronte Village living, you’ll understand why people never want to leave. (id:46441)
53 Winchester Boulevard
Hamilton, Ontario
Welcome to this beautifully renovated home in the highly sought-after Hampton Heights neighbourhood - a well-established, family-friendly, and peaceful area surrounded by parks, schools, and countless amenities all within walking distance or a short drive. This home truly has two of everything or more - offering incredible flexibility and function for any lifestyle. With two separate entrances, there’s potential for an in-law suite, multi-generational living, or even a private rental space. Step inside to discover modern living at its finest. Both kitchens are fully equipped with brand-new appliances, quartz countertops, and stylish backsplash designs. The main kitchen features a spacious island, ideal for casual dining and effortless entertaining. Throughout the home, you’ll find high-grade, modern vinyl flooring - elegant, durable, and easy to maintain. With numerous well-sized bedrooms, there’s plenty of space for a growing family or guests. Each bathroom has been fully updated, combining contemporary finishes with practical design. The updates continue outdoors- featuring new custom exterior doors, windows, soffits, fascia, and eavestroughs. Step into the backyard and enjoy your brand new poured concrete patio, accessible directly from the interior- the perfect spot to relax, entertain, or create your own private oasis. Behind the walls, you’ll have peace of mind knowing that the waterline, plumbing, and electrical systems have all been completely updated. Whether you’re a buyer, investor, or family ready to move into a home that needs nothing but your personal touch- this property is ready for you. Pack your bags, move right in, and start your next chapter. The keys are waiting for you. (id:46441)
25 First Avenue
Long Point, Ontario
: Welcome to Long Point – a UNESCO World Biosphere Reserve and one of Ontario’s most scenic lakeside communities. This inviting, open-concept cottage sits on an oversized, landscaped lot just a short walk to the beach, marinas, and calm waters perfect for kayaking, canoeing, and fishing. Long Point is known for its endless sand dunes, bird sanctuary, and relaxed cottage-town atmosphere — ideal for nature lovers and outdoor enthusiasts. Originally a 2-bedroom, it now features one large bedroom with patio doors to a private rear deck and can easily be converted back. Renovated back to its cedar framework, the home is fully re-insulated with spray foam in the crawl space, a replaced weight-bearing beam, and updated windows, entry, and patio doors. Extras include a generator plug, laundry hook-ups, front and rear decks, an 8’ x 16’ hickory shed (great for storage or a bunkie), and plenty of parking. Well-maintained and move-in ready, this year-round cottage offers comfort, character, and an unbeatable location close to beaches, marinas, wineries, and dining (id:46441)
34 - 39 Kay Crescent
Guelph (Pineridge/westminster Woods), Ontario
A rooftop terrace and two parking spots are just the beginning of what makes this modern 2-bedroom, 1.5 bathroom townhome so special. Located in Guelph's highly sought-after South End, this bright and stylish home perfectly blends comfort, convenience, and contemporary design.The open-concept kitchen is a true showstopper, featuring an extended breakfast bar, sleek finishes, and a charming barn door pantry that adds both character and storage. Upstairs, unwind on your private rooftop terrace or one of two additional balconies, perfect spots for morning coffee, entertaining friends, or relaxing under the stars.With spacious bedrooms, modern bathrooms, and thoughtful details throughout, this home offers low-maintenance living in a vibrant, connected community. Two dedicated parking spots add extra convenience and value. Close to parks, schools, shopping, and commuter routes, this home truly has it all. Don't miss your chance to make this South End gem your own! (id:46441)
128 Rankin's Crescent
Blue Mountains, Ontario
Lora Bay - A stunning modern/contemporary home that backs onto the golf course. This one-and-a-half-story residence boasts an open-concept kitchen, living, and dining area, complete with elegant quartz countertops. The main floor features a spacious primary bedroom with a luxurious ensuite and a walk-in closet. Upstairs, you'll find a charming loft area, two additional bedrooms, and a well-appointed 4-piece bathroom. With a total of 4 bedrooms and 2.5 bathrooms, this home offers ample space for family and guests. Located only minutes from all the area's amenities, including golf, hiking, biking, skiing, restaurants, and much more. Additional Inclusion: Generac Generator. (id:46441)
25 Wellington Street S Unit# 2606
Kitchener, Ontario
Welcome to Station Park DUO Tower C featuring a Spacious corner 1 bed suite with parking! 572 sf interior + private balcony. Open living/dining with modern kitchen featuring quartz counters & stainless steel appliances. Primary bedroom on corner of building with maximum natural light from 2 directions. In-suite laundry. Enjoy Station Parks unmatched amenities: Peloton studio, bowling, aqua spa & hot tub, SkyDeck gym & yoga deck & more. Steps to restaurants, shopping, schools, transit, Google & Innovation District. (id:46441)
122 Bunting Road Unit# 97
St. Catharines, Ontario
Take advantage of this opportunity to own this spacious bungalow in popular complex formerly kwon as CAW Community Village. Laminate flooring through out on main floor, 2 bedrooms, Kitchen offers ample counter and cupboard space add bonus island for extra storage and seating. Bright living room with patio door exit to large deck, this unit still offers a formal dining room ideal for family get-togethers. Complete the main floor with pantry in Kitchen, washer/dryer and 4 piece bath. The basement is accessed down the updated oak stairs and railing to a partially finished space, ideal for extra storage or potential living space, separate workshop, and 2 piece bath complete this level. Walking distance to Delta Bingo, easy hiway access, short drive to the Outlet Mall and other shopping. (id:46441)

