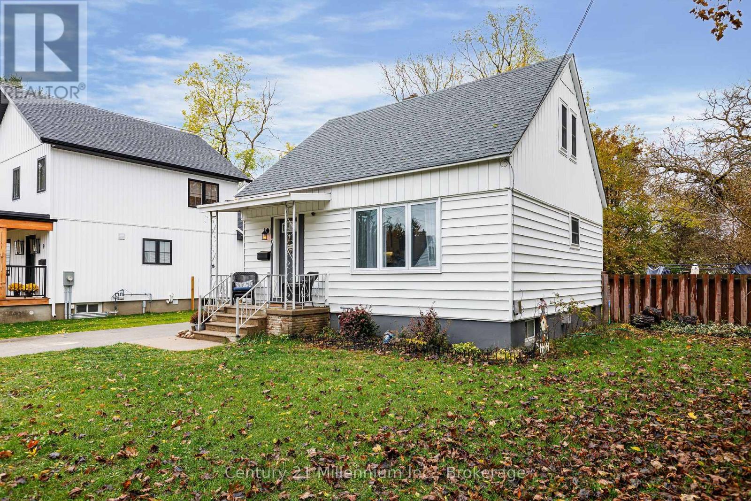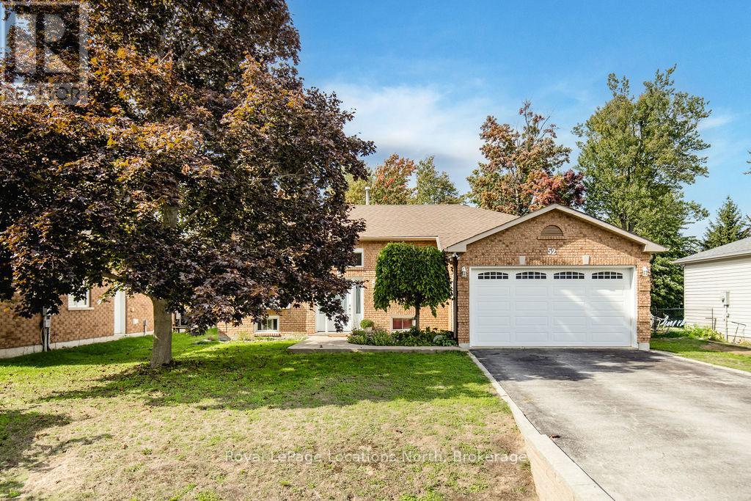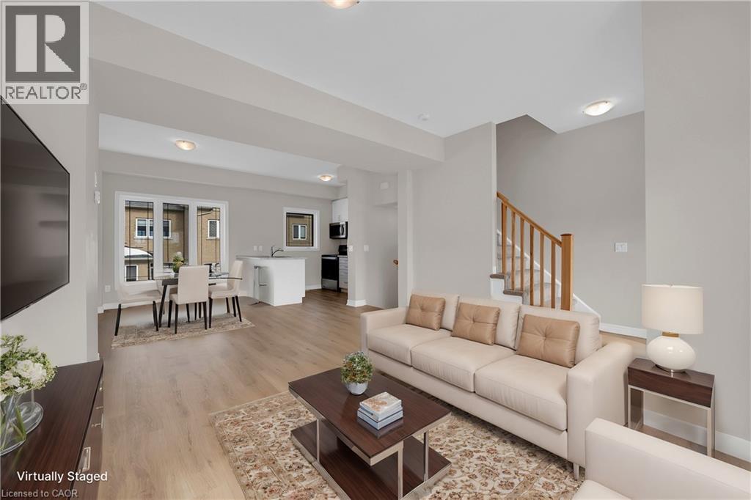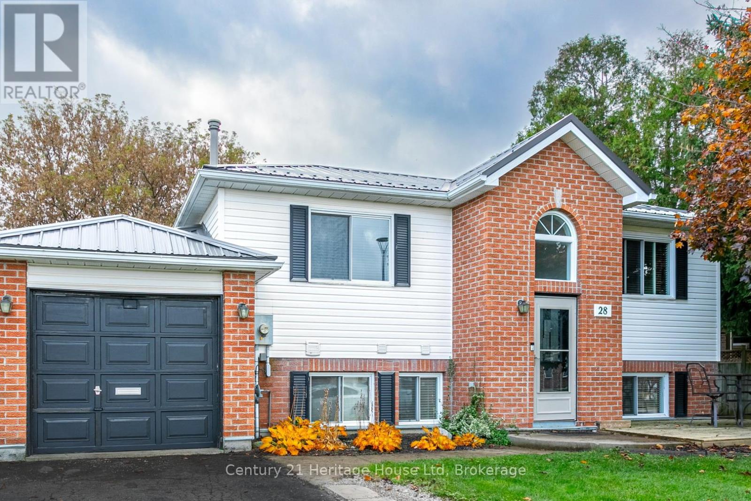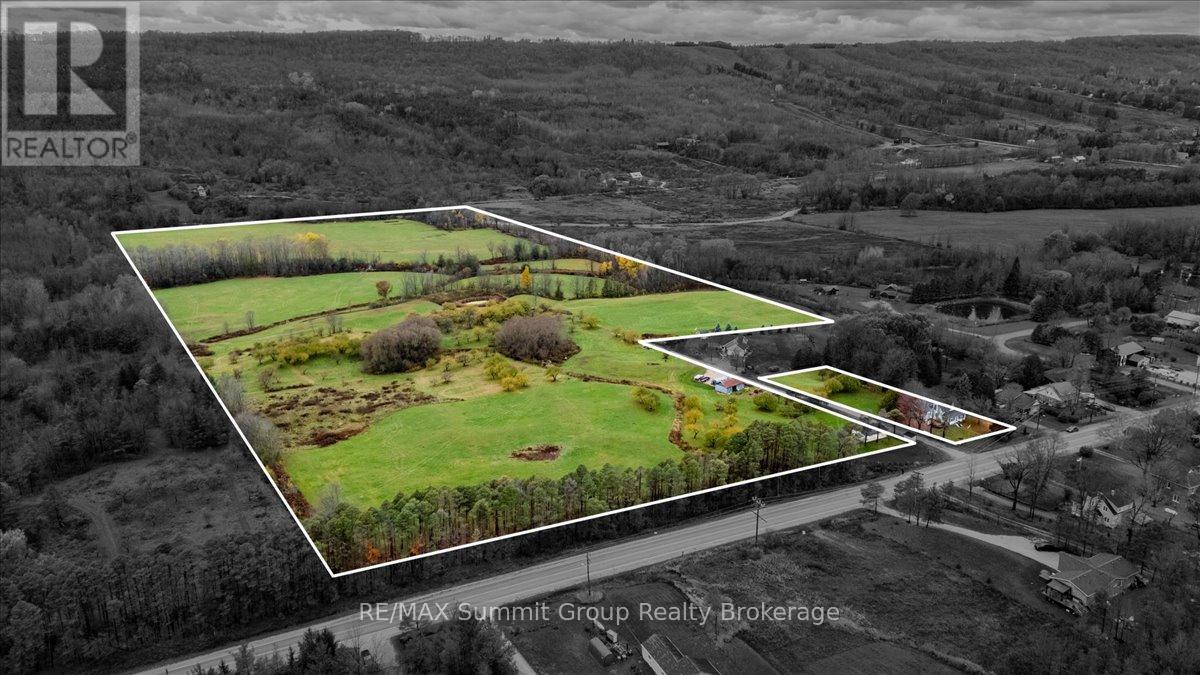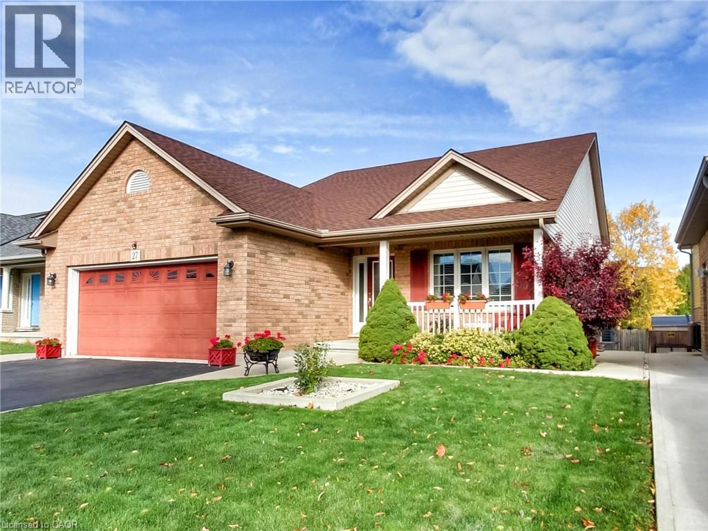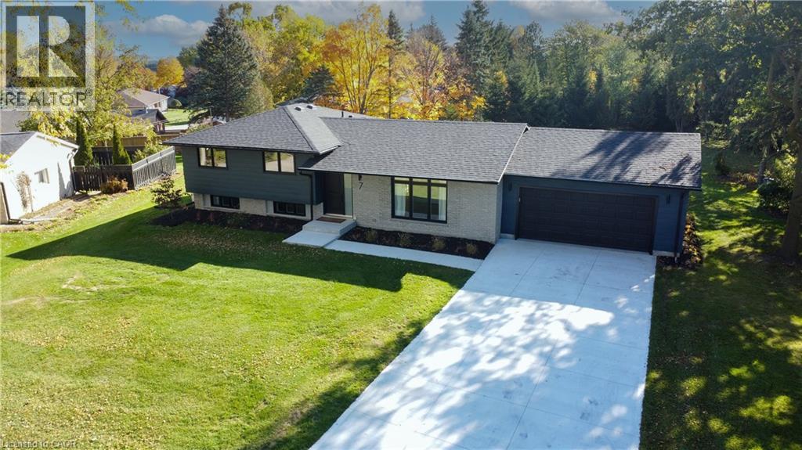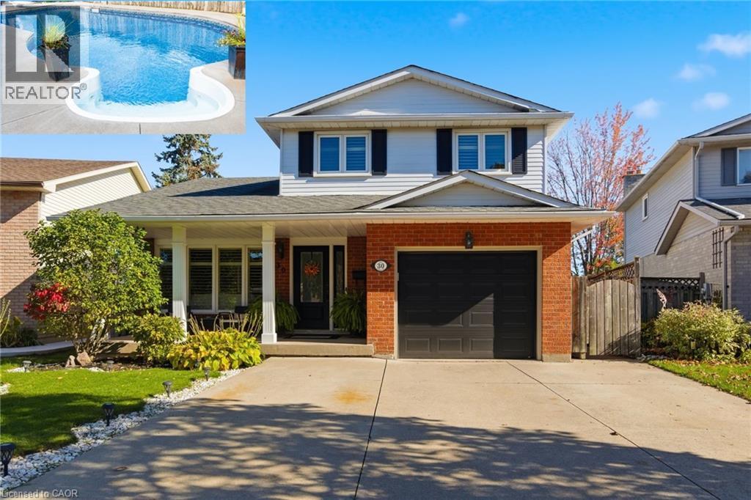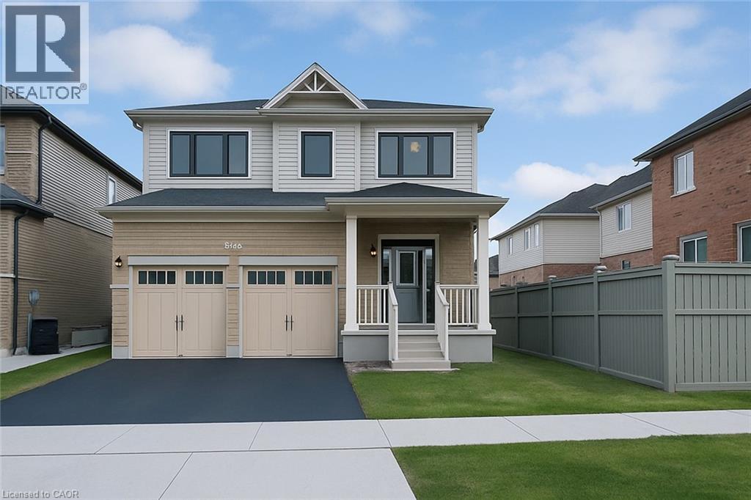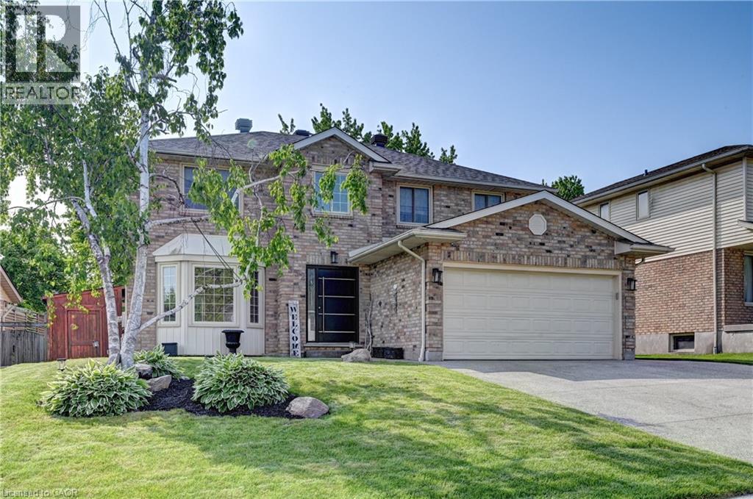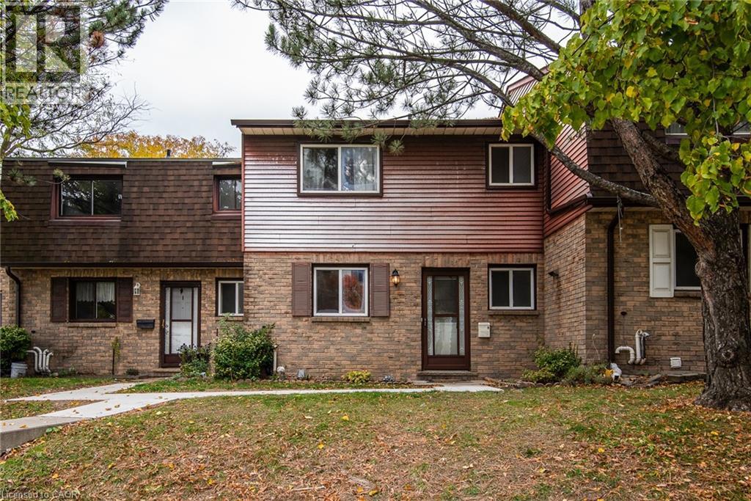7 Fair Street
Collingwood, Ontario
Welcome to 7 Fair st. This home has had many recent updates including a beautiful kitchen, fresh bathroom, and new flooring, creating an inviting atmosphere. A new roof, new furnace, new A/C as well as a new washer and dryer. The fenced yard offers peace of mind and outdoor privacy. The basement has a gas fireplace rough-in and an almost fully finished rec room and 4th bedroom ready for your personal touches. (id:46441)
52 Royal Beech Drive
Wasaga Beach, Ontario
House hunting can be stressful. You want a home that's solid, practical and ready to enjoy. This one checks a lot of boxes. Built on a generous 61 x 181 ft lot with mature trees, this well-maintained family home offers 3+1 bedrooms and 2 full bathrooms plus a half bath, with approximately 1,400 sq ft on the main level plus a spacious finished basement. Recent updates give peace of mind: a new roof (2025, 40-year shingles) and new eaves with gutter guards front and back (2025), new furnace/AC, plus windows (2013) and a new front door. The heart of the home is the eat-in kitchen with quartz counters, stainless steel appliances and laminate flooring that flows through the main living areas - there's even a RO water system for added convenience. The primary suite is thoughtfully arranged and features a semi-ensuite with double quartz sinks and a luxurious soaker tub, and the main bath features an updated walk-in glass shower with contemporary tile. Main-floor laundry keeps everyday living easy. Downstairs the freshly painted basement adds real usable space: a legal-sized bedroom, a 3-pc bathroom, a large rec room plus a second rec room finished in warm pine, and a big storage room. Additional features include a 100-amp panel, a updated garage door with loft storage and a fully fenced (fence 2024) yard for privacy. This is a comfortable, move-in ready property with all major updates completed, giving long-term value. Walking distance to school is a great draw for families plus trails, beach and shopping/transit are a short walk away. (id:46441)
456 Mooney Crescent
Orillia, Ontario
Discover your dream home on the coveted Dougall Canal with direct, protected access to Lake Couchiching! This sprawling 4-level backsplit sits at the end of a quiet, family-friendly cul-de-sac in one of Orillia's most sought-after neighbourhoods. Extensively updated with new carpets, fresh paint, and professional landscaping - ready for you to unpack and enjoy! With so many incredible highlights including a bright foyer with easy flow to main living areas, stunning canal views from rear-facing rooms, lower-level walkout and incredible mature trees shading the yard, this property is sure to check all the boxes! An expansive private dock with 15 & 30-amp power for your boat is ready for boating, kayaking, fishing, or sunset relaxation. Minutes from parks, trails, Hwy 11, and downtown Orillia. Your waterfront lifestyle starts here - book your private showing today! (id:46441)
19 Picardy Drive Unit# 6
Hamilton, Ontario
Stylish Freehold Townhouse in Prime Stoney Creek Mountain Location. Welcome to this beautifully maintained freehold townhouse, where modern design meets everyday functionality in one of Stoney Creek Mountain's most desirable neighborhoods. This bright and spacious 2-bedroom, 2-bathroom home features a private backyard, an attached garage with convenient inside entry, and additional parking on the driveway—offering everything you need for comfortable, low-maintenance living. Step inside to a contemporary open-concept main floor, where a sleek modern kitchen seamlessly flows into the living and dining areas-perfect for entertaining or simply relaxing in style. Large windows fill the space with natural light, enhancing the warm, inviting atmosphere. Upstairs, the primary bedroom provides a peaceful retreat with a generous walk-in closet and a private 3-piece ensuite. A well-sized second bedroom and a beautifully finished 4-piece bathroom complete the upper level, offering space and comfort for family or guests. Ideally located directly across from Saltfleet High School, this home is just minutes from shopping, restaurants, parks, and transit, with quick and easy access to the Red Hill Valley Parkway and Lincoln Alexander Parkway-making your commute a breeze. Whether you're a first-time buyer, downsizer, or investor, this home offers unbeatable value in a prime location. Don't miss your chance to make it yours! (id:46441)
28 Anderson Street
Woodstock (Woodstock - South), Ontario
Look No More - This gorgeous move-in ready home is located in Woodstock's south side family friendly neighbourhood with a short drive to the 401. Perfect for commuters. Newly resealed drive-way, carpet free and a Steel roof! Entering the home you will find 3 spacious bedrooms on the main level and a 5pc bath. A walk out to a large rear deck with a gas BBQ (which is included) a fully fenced yard with lots of room for the kids to play, or to entertain friends and family. On the lower level you will find large windows that bring in beautiful lighting, a spacious kitchen with quartz countertops and stainless steel appliances. A cozy living area, with a gas fireplace and a 2pc bathroom. This beautiful home could be yours! Book your showing today! (id:46441)
235274 Grey Road 13
Grey Highlands, Ontario
44 acres of meadows, river frontage, valley views & space for a whole new vision. This package brings together two separate parcels being sold as a pair, the existing house on 0.78 acres plus the adjoining 43.28 acre parcel next door for a combined total of 44 acres. The land offers open fields, tree lines, a small pond & 400+ feet of the Beaver River winding through the back corner. Valley views stretch for miles in a way photos just can't capture. Paddle, fish, float or simply sit by the water with your morning coffee. It's the kind of landscape that slows you down in the best way & fills you up again. The house itself is full of charm and possibility. Located at the edge of Kimberley, this 5 bed, 2 bath, 1.5-storey sits on an oversized lot. The main floor offers 2 bedrooms, a bright living room facing the backyard, and a kitchen that opens to the enclosed front porch, currently used as a dining spot. There's a 3 piece bath off the mudroom and laundry space too. Upstairs you'll find 3 more bedrooms. One connects through another which makes an ideal nursery or walk-in closet or a great setup for guests. There's a small second 3-piece bath upstairs and a large unfinished attic that could be opened up into something pretty special. It feels like stepping into Grandma's house. Except this time you get to choose the paint and the finishes and bring your style to it. The value here isn't just in what exists right now. It's in what you can do next. Live in the house while you design & build on the adjoining acreage. Then keep the original house for guests or sell it to offset the build cost. Both paths make sense. The location is hard to beat. Walk to Justin's Oven or Hearts for dinner. Hike the trails across the road. Beaver Valley Ski Club is just around the corner. Thornbury, Meaford, Eugenia and Markdale are all close by. A rare opportunity to have land, river frontage, views & a home you can use while you map out your forever chapter here. (id:46441)
27 Cherry Avenue
Smithville, Ontario
More than just the view at the front, this home delivers size, flow, and comfortable living all around. With 1,320 sq ft above grade plus a bright lower level with large windows, this residence by reputable builder RVL welcomes you with an airy foyer and a spacious living and dining area under soaring vaulted ceilings. The kitchen is generous in size and offers easy access to the deck, ideal for barbecues and summer evenings. From the kitchen, you can look down into the inviting lower level to watch the kids play or feel part of family time even while you are working hard in the kitchen. Recent plumbing updates provide added peace of mind. The finished lower level features large windows, a cozy gas fireplace, and a convenient bedroom with a 3-piece ensuite, perfect for guests or in-laws. Outside, concrete walkways run along both sides of the house leading to a private, landscaped backyard designed for relaxation and gatherings. Enjoy evenings around the fire pit, unwind on the concrete patio, or chat with friends beneath the stars. The welcoming front porch connects you with the neighbourhood, while the backyard offers your own quiet escape. There is lots of room in this home that is built to accommodate the way you live. (id:46441)
7 Trillium Court
Heidelberg, Ontario
Charming Move in Ready Side Split nestled on a quiet court in Heidelberg, this beautiful extensively renovated home sits on a stunning property, lined by evergreens and within view of a farmer’s field — offering rare privacy and peaceful country charm, yet have all the town amenities. Perfect size home, the setting, yard, and location make it truly special. Inside, you’re welcomed by a bright and inviting living room, perfect for entertaining family and friends. The central kitchen features modern updates and adjoins a comfortable dining area. Upstairs, you’ll find three spacious bedrooms and a stylishly updated family washroom. The lower level adds versatility with a fourth bedroom or den with look-out windows, a nice size family room, and a convenient 4-piece bath. The basement level provides even more space — ideal for a games room, home gym, or media theatre area, with electrical already in place for a projection screen. Step outside to enjoy the deck and expansive backyard — a blank canvas for your garden, play area, pool or future outdoor retreat. A full double garage with access to the rear yard completes this charming property. Renovations in (2024 and 2025) include, upgraded insulation, windows, and doors, concrete walk-way and drive way, roof shingles, washrooms, kitchen, lighting, hardware, doors and trim, flooring, paint, electrical panel, sump-pump, landscaping, and so much more. Move in ready. Properties like this rarely come available in this sought-after community. Just minutes from St. Jacobs Farmers’ Market and North Waterloo, this home offers the perfect blend of small-town charm, privacy, and convenience.* 3 photos are virtually staged in the lower level. (id:46441)
30 Capri Street
Thorold, Ontario
Private backyard oasis with an In Ground Pool and no rear neighbours! Welcome to this meticulously maintained detached home featuring a stunning in-ground pool and backing onto a peaceful park. This home offers the perfect blend of privacy, elegance, and family comfort. From the moment you arrive, you’ll be impressed by the great curb appeal — a landscaped front yard, concrete driveway, and an attached garage with direct access into the home. Inside, a spacious foyer and Brazilian cherry hardwood floors set the tone for quality craftsmanship and top materials throughout. The main floor offers a bright and functional layout with a spacious living area that flows into the dining area, as well as a separate cozy family room with gas fireplace at the back of the house, giving you the advantage of having 2 separate living areas on the main floor. The family room connects to the stylish kitchen, which boasts a large island with durable soapstone countertops, glass backsplash, and stainless steel appliances. Sliding doors lead to a large deck and private backyard oasis with an in-ground pool — perfect for summer days with family and friends. The added privacy in the backyard is a great plus! A stylish 2-piece bath and main floor laundry with granite counters complete this level. Upstairs, you’ll love the primary bedroom which features a walk-in closet, ensuite bath, and beautiful park views. Two additional bedrooms and another full bath offer plenty of space and comfort for the whole family. The fully finished basement provides plenty of additional living space as well as a 4th bedroom, making it ideal for guests, a home office or recreation space. Located in a quiet, family-friendly neighbourhood, this home is close to parks, schools, and major highways. Fully move-in ready with nothing to do but enjoy — don’t miss the chance to make this home yours! (id:46441)
43 Sugar Trail
Kitchener, Ontario
Welcome to 43 Sugar Trail, Kitchener — a stunning “Rahi” model detached home offering the perfect blend of elegance, space, and functionality in one of Kitchener’s most desirable neighbourhoods. This beautiful residence features 4 spacious bedrooms, 2.5 bathrooms, and approximately 2,350 sq. ft. of thoughtfully designed living space. The main floor showcases a bright open-concept layout with modern finishes, ideal for both everyday living and entertaining. Upstairs, generously sized bedrooms and well-appointed bathrooms provide ultimate comfort, while the full walk-out basement offers endless possibilities for future customization or additional living space. With a double car garage and a driveway for two extra vehicles, this home ensures ample parking and convenience. Priced at $1,099,000, this exquisite property is a perfect opportunity to own a luxurious family home in a prime Kitchener location close to parks, schools, and all amenities. (id:46441)
352 Stephanie Drive
Guelph, Ontario
Beautifully updated home offering exceptional curb appeal with a neutral cream brick exterior, modern front door, concrete driveway, and double car garage. Inside, you’ll find a spacious layout designed for both everyday living and entertaining. The heart of the home is the chef-inspired kitchen, fully upgraded in 2024, featuring a side-by-side refrigerator and freezer, six-burner gas stove with pot filler, built-in microwave, quartz countertops and backsplash. The main floor has beautiful engineered hardwood and ceramic flooring throughout, the striking wood staircase with glass railing, also updated in 2024, sets a modern tone. Convenient main floor laundry with a gas dryer adds everyday functionality. Upstairs, retreat to the oversized primary suite complete with a walk-in closet and spacious ensuite bath. Generously sized bedrooms and bathrooms provide comfort for the whole family. The fully finished basement extends your living space with endless possibilities for a future home theatre, gym, office, or play area. Step outside to your private backyard oasis! Enjoy a stamped concrete patio, a deck with privacy wall (2023), a hydro pool, gas line for barbecue and future fire pit, and a fully fenced yard (2020). The roof was replaced in 2019, offering peace of mind for years to come. This home blends timeless charm with modern updates—truly a must see! (id:46441)
175 Siebert Avenue Unit# 7
Kitchener, Ontario
Welcome to #7-175 Siebert Ave. This beautiful 1,350 sqft, 3 bedroom,1.5-bathroom townhome is move-in ready! The front walkway leads you to your front patio & garden. Upon entering the home, the hallway leads you to your spacious kitchen with stainless steel appliances and a window that looks out onto front yard. From the kitchen you walk into a sizable bright living room with a large window and sliders leading to your rear deck. The main floor also features laminated flooring throughout, a dining area where you can spend family dinners together and a 2pc powder room. The upstairs feature 3 spacious bedrooms and a 4 piece bath. Downstairs is fully finished with an open rec room where the kids can play or where you can spend time with family or friends. Also located in the basement comes with a large rec-room, utility room/laundry room. Finish off the day relaxing in your fenced backyard on your deck or enjoy a nice outdoor family bbq. Just steps to LRT, minutes to HWY 8, shopping centers, bus routes, schools and parks. This home shows well and won’t last long! (id:46441)

