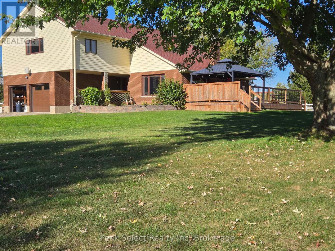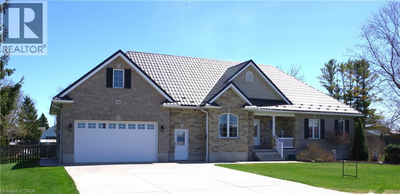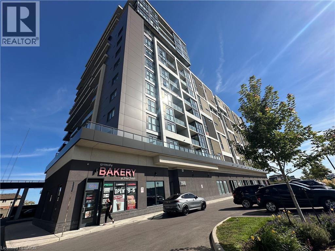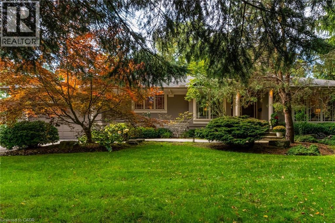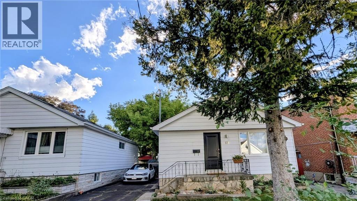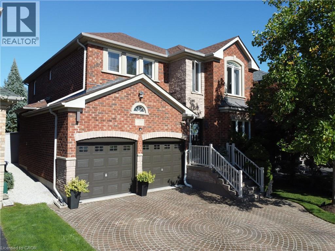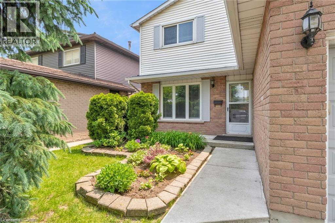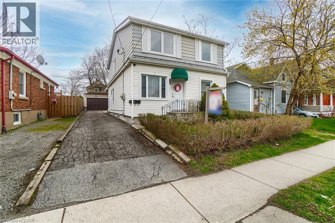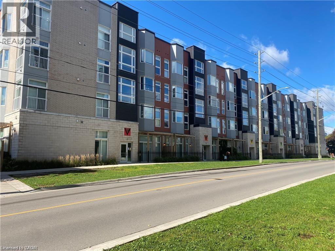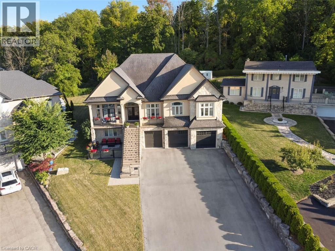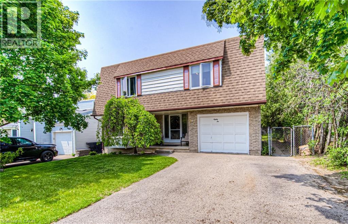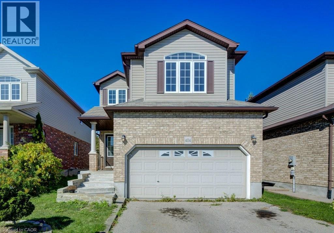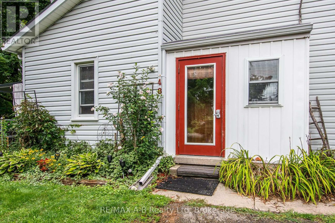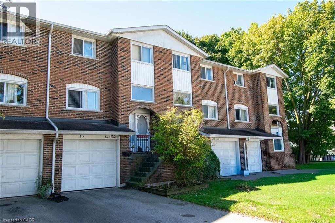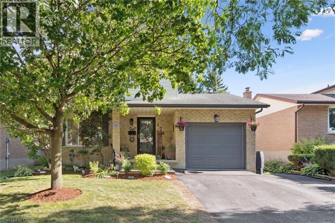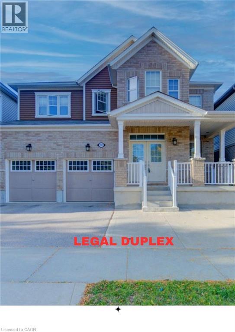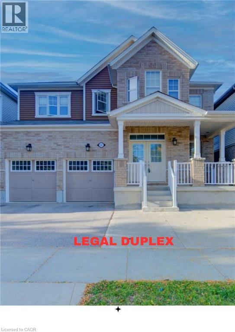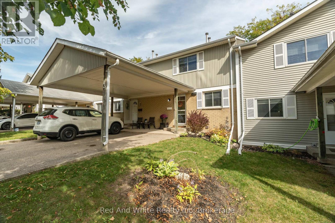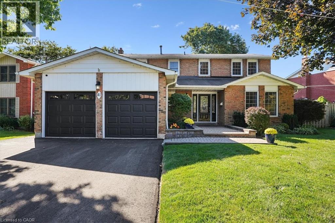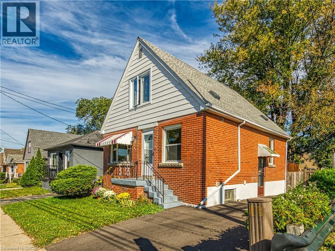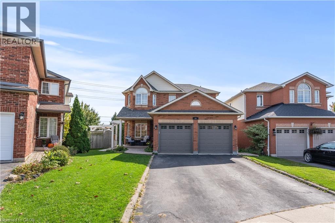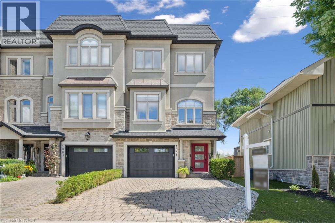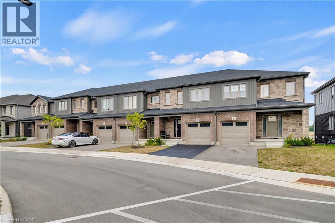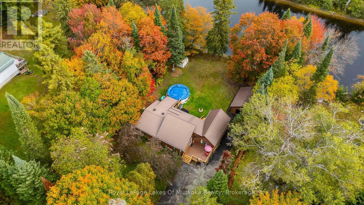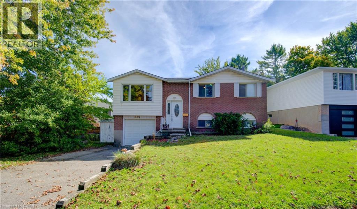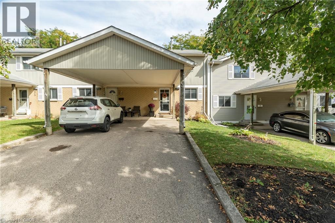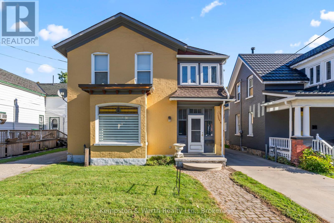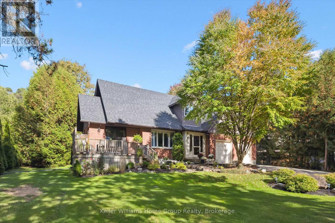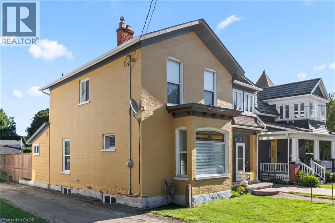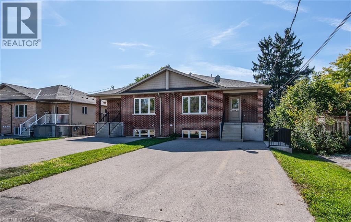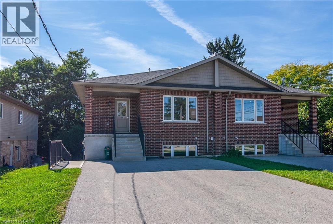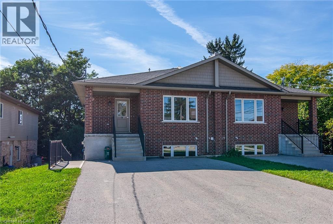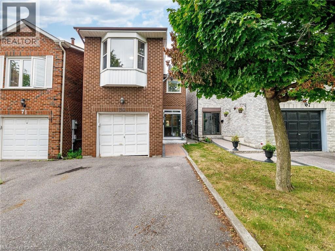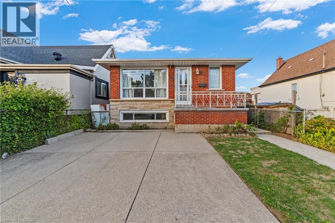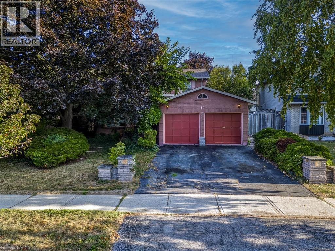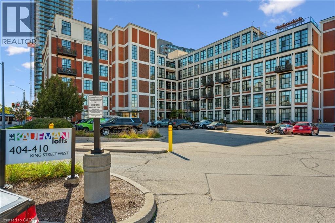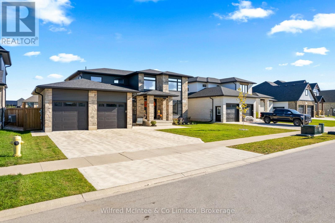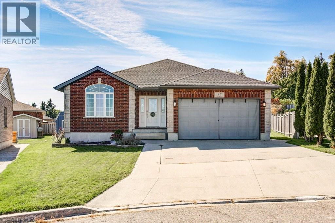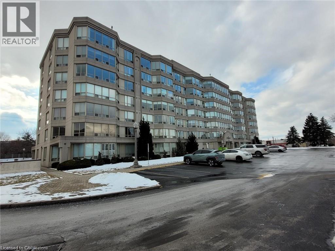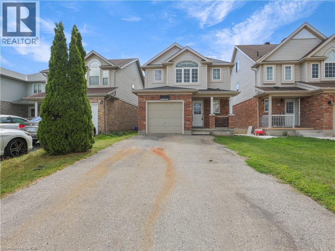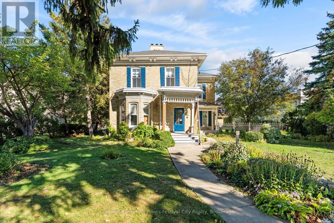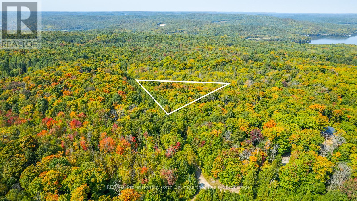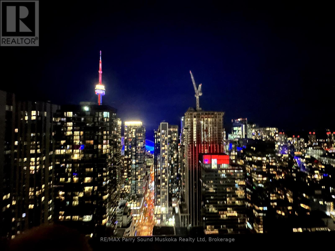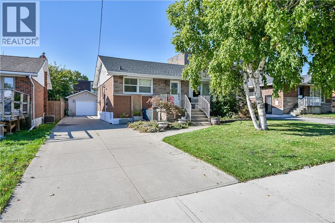20076 Cherryhill Road
Thames Centre, Ontario
Horse, goat, garden or recreational hobby farm awaiting for you to develop on About 16.8 acres with very spacious 2 storey home. The front few acres already fenced in pasture & paddocks with a large run-in for horses. So much more room for additional pasture, trails, shed/barn etc. Ton of room to park the trailers, truck, & RV in large circular driveway. Room to put in a pool and extra special shop/barn in addition to the already oversized 2 car garage (about 23.9 x 22 ft) that is attached to the home. In the home will find BOTH a large family room & living room on the MAIN level. The family room could be developed as a main floor bedroom suite if wanted. Huge kitchen with eating area. Main level Laundry /mud ROOM with side door to deck. A convenient 2 piece bath as well. The 2nd level has one of the largest primary bedroom suites seen in awhile - with 2 walk-in closets, Ensuite with double sinks, shower & toilet. Four MORE spacious bedrooms on 2nd level. Large bathroom with room for extra make up desk, or cabinets. TWO linen closets -in main bathroom & double door in hallway. You may have some finishing /updating to do; but the BIG EXPENSIVE items for rural properties have been done: NEW SEPTIC 2024; NEW Drilled WELL about 7ish yrs ago; SHINGLES about 11-12 yrs ago; NEW BREAKER PANEL 2025; duel flush toilets in most bathrooms; most main level WINDOWS and doors are updated; Both GARAGE DOORS new 3ish yrs ago; and Newer GAZEBO on large deck. Definitely you will do some decor & changes to make it your own & will have a HOME for all of your family's (including the 4 legged member)activities, work/offices, etc. Zoned Agricultural. Discover the raw hilly land behind, old wild asparagus patch; paddock & pasture with large run-in/shed,, huge home & about 16.8 acres to create your dream. DO NOT go on property without appointment please. Dates are not exact. Do not touch/pet animals for safety. Located 8ish minutes to 401; 15ish London per google. on MLS# X12445518 (id:46441)
161 Brock Street
Monkton, Ontario
This is a custom built home on a large lot on a quiet street located only 40 Minutes to KW, 25 minutes to Stratford and 15 minutes to Listowel, Mitchell and Milverton. This one owner home features a large kitchen with loads of cabinetry and abundant counter space with a breakfast nook overlooking the expansive fenced back yard. 2 sets of French doors give you access to the recent deck and patio area. On the spacious main level you will find the bright and inviting primary bedroom with a ensuite bath with a steam shower and large soaker tub and a huge walk-in closet. The main floor also includes another bedroom, living room, dining room, laundry, and access to a bonus room over the garage. The finished basement has in floor heat and offers 2 more bedrooms, 3 piece bath, an oversized rec room with a wet bar and fireplace. The basement could very easily be converted to an apartment as the wet bar area has a hookup for a stove as well and a set of stairs gives excellent access to and from the garage. Outside you will find a aggregate concrete drive with room for 4 vehicles and a hookup for a generator. Updates include a private well drilled in 2019, metal roof ($45,000) in 2018 and the hot water heater in 2025. (id:46441)
550 North Service Road Unit# 1006
Grimsby, Ontario
1055 sq ft, 2 bedroom 2 bathroom. 848 sq. ft suite area and 207 sq. ft balcony. East exposure with beautiful lake view. Stainless steel appliances, laminate flooring, in-suite laundry, walk-in closet, one parking, locker, fitness room, party room, zen garden with bbq. Situated in the grimsby beach community on the lake. Easy access to hwy and go station. (id:46441)
20076 Cherryhill Road
Thames Centre, Ontario
Horse, goat, garden or recreational hobby farm awaiting for you to develop on About 16.8 acres with very spacious 2 storey home. The front few acres already fenced in pasture & paddocks with a large run-in for horses. So much more room for additional pasture, trails, shed/barn etc. Ton of room to park the trailers, truck, & RV in large circular driveway. Room to put in a pool and extra special shop/barn in addition to the already oversized 2 car garage (about 23.9 x 22 ft) that is attached to the home. Zoned Agricultural. Discover the raw hilly land behind, old wild asparagus patch; paddock & pasture with large run-in/shed, Huge 2 storey home & about 16.8 acres to create your dream. Very easy access to Highway -located 8ish minutes to 401; 15ish London per google. In the home will find BOTH a large family room & living room on the MAIN level. The family room could be developed as a main floor bedroom suite if wanted. Huge kitchen with eating area. Main level Laundry /mud ROOM with side door to deck. The 2nd level has one of the largest primary bedroom suites seen in awhile - with 2 walk-in closets, Ensuite with double sinks, shower & toilet. Four MORE spacious bedrooms on 2nd level. Large bathroom with room for extra make up desk, or cabinets. You may have some finishing /updating to do; but the BIG EXPENSIVE items for rural properties have been done: NEW SEPTIC 2024; NEW Drilled WELL about 7ish yrs ago; SHINGLES about 11-12 yrs ago; NEW BREAKER PANEL 2025; duel flush toilets in most bathrooms; most main level WINDOWS and doors are updated; Both GARAGE DOORS new 3ish yrs ago; and Newer GAZEBO on large deck. Oh and its GAS forced air gas. Definitely you will do some decor & changes to make it your own & will have a HOME for all of your family's (including the 4 legged member) activities, work/offices, etc. (id:46441)
2047 Ardleigh Road
Oakville, Ontario
Residing on a mature, landscaped lot in Oakville with tree-lined streets creates a gorgeous setting for this lovely 3+1 bedroom bungalow where there are green views from every window. This home provides both a private, tranquil setting and great entertaining spaces. There is a covered porch off the back of the house where views of trees and greenery can be enjoyed. A large, stone patio area hosts an L-shaped pergola framing a sitting or dining area and surrounds the in-ground pool. Centrally located within highly desirable, prestigious Eastlake community of southeast Oakville, this location makes it ideal for accessing both the lake and the area's top amenities and schools. The large, gourmet kitchen has an island breakfast bar and a large window with a view of a Japanese Maple tree. Three bay windows offer a warm, inviting ambience; two in bedrooms and one in the dining room. The basement has in-law suite potential as there is a storage area under the kitchen that sides onto the bathroom, and there is separate entrance potential. Situated close to the town's most valuable amenities, there is top-tier education, lakeside leisure with green spaces and close proximity to the waterfront including Gairloch Gardens and scenic Lake Ontario trails. For convenience and community, enjoy a short drive to vibrant shops, gourmet restaurants, and cultural attractions of historic downtown Oakville. Maple Grove Village offers excellent shopping and services. Come and see all that this area and home have to offer! (id:46441)
174 Linden Avenue Unit# Lower
Scarborough, Ontario
Luxurious 1 Bedroom +1 Bathroom Unit in a high demand area in Scarborough, Located steps from public transit, with easy access to highway 401. This lower unit is perfect for professionals, students, or anyone seeking a vibrant and convenient lifestyle. Dont miss this incredible leasing opportunity. (id:46441)
491 Pettit Trail
Milton, Ontario
Practically 2,500 sq. ft One of the Best-Priced Homes in Its Category in Milton! Nestled in one of Miltons most sought-after neighbourhoods, this spotless, all-brick family home stands out for its remarkable value and exceptional care. Lovingly maintained by its original owners, the home radiates pride of ownership and is truly move-in ready.Offering nearly 2,500 square feet of bright, well-designed living space, its one of the lowest-priced homes in this category in Miltona rare opportunity for discerning buyers seeking both quality and affordability.Located on a quiet, family-friendly street with easy access to HWY 401, top-rated schools, and the Milton District Hospital, this home also offers unbeatable convenience. Major shopping centres, restaurants, and the Community Recreation Centre are just minutes away.Inside, youll find nine-foot ceilings, a welcoming open-concept kitchen with a breakfast area, and a sun-filled family room with a walk-out to a private, tree-lined backyard. Elegant living and dining areas feature pot lights, decorative columns, and warm hardwood floors that continue into the master suite. The upper level offers four spacious bedrooms, including a luxurious primary suite with a walk-in closet and spa-inspired ensuite (soaker tub + separate shower).Recent updates include a newer roof, high-quality vinyl windows, an owned hot water tank, and newer garage doors. The oversized interlock driveway comfortably fits four cars, and the massive basement offers endless potential it can easily accommodate a separate entrance for under $3,000, making it ideal for future expansion or an in-law suite.This home combines modern comfort, thoughtful upgrades, and an unbeatable location all in a vibrant, well-connected community. With flexible closing options and a rare private lot, this property is not to be missed.(Note: Images are presented in pairs artists concept and actual views.) (id:46441)
14 Oceanic Drive
Hamilton, Ontario
Welcome to this charming and well-maintained 3-bedroom, 2-bathroom home, perfectly situated in a quiet neighborhood with a beautiful pond right in the backyard. This home offers an open-concept living and dining area filled with natural light, a modern kitchen with updated appliances, and plenty of cabinet space. The primary bedroom features an en suite privaliges, while the additional two bedrooms provide ample space and storage. A full second bathroom and in-unit washer and dryer add convenience to everyday living. Step outside and enjoy the peaceful view of the private pond—an ideal setting for morning coffee, evening relaxation, or casual outdoor gatherings. The backyard offers both serenity and space, making it a true retreat from the hustle and bustle. Located just minutes from local shops, restaurants, and top-rated schools, this home offers the perfect balance of comfort, beauty, and accessibility. It’s available for immediate move-in. Don’t miss your chance to live in this inviting home with a stunning natural view—schedule your tour today. (id:46441)
98 Welland Street N
Thorold, Ontario
Affordable bungalow in Thorold, Ontario - Convenient location situated just 4.5km from Brock University, this bungalow could be an appealing option for those seeking a starter home. It features updated electrical and plumbing systems, along with a roof and most windows replaced in 2020. The property offers a practical layout with natural light, and is close to shopping, schools and the highway for easy access to amenities and commuting options. The lot size is approximately 33 feet wide by 176 feet deep, providing a decent outdoor space. This home presents potential for those interested in manageable property in a convenient area. (id:46441)
160 Welland Avenue
St. Catharines, Ontario
A rare opportunity in St. Catharines! This well-kept duplex offers both affordability and flexibility, making it ideal for multi-generational families, first-time buyers, or investors seeking steady rental income. This property provides exceptional value in today's market. Each unit has its own entrance, offering privacy and convenience whether you choose to live in one and rent the other, host extended family, or lease both units for income. The layout is practical and efficient, with bright living spaces, full kitchens, and comfortable bedrooms. The home is in solid condition, meaning you can move in or start renting right away. Adding to the appeal is ample parking and a detached 3-car garage — a rare find that provides storage, workshop potential, or even an additional rental income stream if leased separately. Located in a diverse and growing neighbourhood, this property is close to schools, public transit, shopping, and community amenities. Within minutes you'll find local grocery stores (including halal and international options), places of worship, and family-friendly parks. It's a setting that offers both connection and convenience. For buyers new to the market, this duplex presents an opportunity to build equity while enjoying the financial support of a rental unit. For investors, St. Catharines continues to attract strong rental demand thanks to its affordability compared to the GTA, making this a smart long-term hold. With space, versatility, income potential, and a price that works, this is more than just a property — it's a chance to create a home, grow a family, or build an investment future. Don't miss it! (id:46441)
253 Albert Street Unit# 410
Waterloo, Ontario
Welcome to Unit 410 at Sage Ivytowns! This top-floor condo offers over 950 sq.ft. of stylish living space in the heart of Waterloo. Located just steps from the University of Waterloo, Wilfrid Laurier University, WCI High School, shopping plazas, and public transit, this prime location is unbeatable. Ivytowns is known as one of the quietest and safest buildings in the area, featuring multiple separate entrances, a rooftop patio and garden, and the added privacy of sharing the corridor with only one other unit, ideal for focused study or peaceful living. Inside, the excellent layout boasts soaring 10-ft ceilings, two oversized bedrooms each with a full bath, including a primary suite with ensuite bath and walk-in closet. A charming bay window floods the open-concept living and dining space with natural light. This move-in-ready home comes fully furnished with stainless steel appliances, granite countertops, a modern kitchen, and in-suite laundry. Don’t miss this rare opportunity to own a gem in one of Waterloo’s most sought-after communities! (id:46441)
82 Margaret Avenue
Stoney Creek, Ontario
For more info on this property, please click the Brochure button. This custom-built multi-generational luxury home offers the perfect blend of city living and cottage-like tranquility, backing directly onto the escarpment for unparalleled privacy and natural beauty. With a spacious 3-car garage and room for up to 9 additional vehicles in the driveway, its ideal for large families or entertaining guests. The grade-level separate entrance leads to a beautifully finished lower level with in-law suite potential, a private terrace and radiant in-floor heating throughout. Upstairs, the home features coffered ceiling in the primary bedroom, dining room, and a versatile room that can serve as a fourth bedroom or home office. Designed with entertaining in mind, the open-concept luxury kitchen flows seamlessly into the vaulted-ceiling family room, filled with natural light from large windows. The kitchen boasts high-end appliances including a double oven, Dacor gas cooktop, Miele steam oven, garburator, dishwasher and wine cooler. A walk-in pantry with plumbing rough-in offers potential for a second sink. Outside, the premium -sized lot is a blank canvas, ready for your dream oasis to come to life. Located just 45 minutes from both Toronto and Niagara Falls, this exceptional property is close to a new GO Station, shopping, wineries, walking trails, a marina, beach, water park and vibrant waterfront dining. Families will appreciate nearby Catholic, Public, and French Immersion schools, along with two high schools and a college focused on skilled trades and apprenticeships. This home truly combines luxury, location, and lifestyle. (id:46441)
82 Roseneath Crescent
Kitchener, Ontario
Fantastic Multi-Level Home with Pool Backing onto Parks, Trails & Top Schools! Welcome to this well-maintained 3-bedroom, 2-bathroom multilevel home ideally located in one of the city’s most connected and family-friendly neighbourhoods! Backing directly onto both a public and a Catholic school, with walking trails and the ever-popular McLennan Park right behind, this property offers the perfect blend of convenience, recreation, and privacy. Enjoy summer to the fullest in the 15’ x 30’ Above ground pool, featuring a new liner (2021) and upgraded filter and chlorinator (2024)—all set within a backyard oasis ideal for entertaining or relaxing. An electric awning (2019) offers shade when you need it, extending your outdoor living space. Inside, the home offers great separation of space with a spacious lower-level family room perfect for movie nights or playtime, and a bright, separate main floor living room ideal for hosting guests or quiet evenings in. Noteworthy mechanical updates include: Furnace (2021) Air Conditioner (2017) Roof (2019) Water Heater (2018) – Owned Water Softener (2018) – Owned With no rentals and all major components up to date, this home is truly move-in ready and low-maintenance. Whether you're a growing family looking for proximity to schools and green space, or someone who loves to entertain and values thoughtful updates, this home checks all the boxes. Don't miss your opportunity to own in this prime location! (id:46441)
404 Tealby Crescent
Waterloo, Ontario
Welcome to 404 Tealby Crescent, Waterloo! An opportunity to settle into a detached home in one of Waterloos most desirable, family-friendly neighbourhoods. Perfectly located less than 10 minutes from Uptown Waterloo and only five minutes to the expressway, this home blends convenience with comfort. Offering three bedrooms and four bathrooms, theres plenty of space for a growing family. A double driveway and double garage add everyday practicality, while inside, the open-concept main level makes a stunning first impression with a two-storey foyer, a spacious great room, and a walk-out to the backyard. The kitchen features a central island and ample prep space, ideal for family meals and entertaining. Upstairs, the primary suite impresses with its walk-in closet and private ensuite bath. A second-storey family room, complete with a gas fireplace, provides the perfect retreat for movie nights or quiet reading. The finished basement expands the living space with a wet bar and three-piece bathroom, making it ideal for guests or entertaining. This home checks all the boxes - space, style, and location! (id:46441)
48 Franklin Drive
Stratford, Ontario
Over 100 Years Old, full of Charm & Character! Here is your opportunity to own one of the area's original farmhouses, a true piece of history surrounded by trees and nature. Country in the city. This character-filled home features 4 spacious bedrooms, 2 bathrooms, and a welcoming country-style kitchen. Tucked away from everything and everyone, sitting among mature trees and nature's embrace, yet just three streets from major shopping and conveniences, it offers the best of both worlds. Recent updates include hydro, plumbing, and refinished wood floors. Across from a community garden, the property sits peacefully, providing privacy and tranquility. Cute as a button and full of charm, this unique home is ready for its next chapter. This over 100-year-old farmhouse is one of the area's true originals, a home that has gracefully stood the test of time. Bursting with character, and a warm, country-style kitchen that invites family gatherings and quiet mornings alike. Beautifully maintained wood floors blend modern comfort with timeless appeal. The home offers rare tranquility without sacrificing convenience. Full of charm and personality, this unique residence is truly cute as a button. Come experience its history, its peaceful setting, and the lifestyle it offers. Book your private tour today and discover a home like no other! Plenty of parking for multiple cars , RV, boat and all your toys. Photos are AL staged. (id:46441)
132 Lock Street W Unit# 3
Dunnville, Ontario
Welcome to this 3-bedroom, 1.5-bath condominium offering a functional layout and desirable features throughout. The main level boasts a bright living space with easy flow into the dining and kitchen areas. An attached single-car garage provides convenience and additional storage. Ideally located within walking distance to shopping, dining, schools, and other amenities, this property combines comfort with everyday practicality. Perfect for first-time buyers, downsizers, or investors seeking a low-maintenance home in a prime location. (id:46441)
174 Sunpoint Crescent
Waterloo, Ontario
Rarely do homes come available on this quiet and highly sought-after crescent in Lakeshore North. With a strong sense of community, and unbeatable location, 174 Sunpoint Crescent is the perfect spot to call home. This renovated, 3-bedroom, 1.5-bath home is designed for both comfort and style. The main floor offers a bright living area with modern finishes, a beautifully updated kitchen, and a dedicated office—perfect for today’s work-from-home lifestyle or a quiet study space. Upstairs, you’ll find three spacious, carpet-free bedrooms, each with large windows and generous closet space. Whether it’s a primary retreat, kids’ rooms, or a guest space, this upper level provides both privacy and functionality for the whole family. The finished basement adds even more flexibility, ideal for a rec room, home gym, or playroom. Step outside and enjoy a backyard designed for connection. A generous deck sets the stage for barbecues and family gatherings, while the yard offers plenty of room for play, gardening, or simply unwinding. Two storage sheds keep everything organized, making outdoor living both easy and enjoyable. The location is second to none—just minutes from Laurel Creek Conservation Area, where you can swim, kayak, hike, bike, and even camp. Families will especially appreciate being within walking distance to excellent schools and nearby parks, making daily routines simple and convenient. Plus, the world-famous St. Jacobs Farmers’ Market is only 5 minutes away, offering farm-fresh produce, artisanal foods, and handcrafted goods year round. All this, along with close proximity to shopping, restaurants, and Uptown Waterloo, while still being tucked away on a peaceful, low-traffic street. This is more than just a home—it’s where comfort, convenience, and community come together. Book your showing today! (id:46441)
231 Grovehill Crescent
Kitchener, Ontario
LEGAL DUPLEX on a Premium 43-Foot Lot in South Kitchener! Welcome to 231 Grovehill Crescent – a rare opportunity in the sought-after Wildflowers community of Huron Park. From the moment you arrive, the wide 43-ft frontage, covered porch, and elegant double-door entry create an impressive first impression. Inside, the main level features 9-ft ceilings, hardwood and ceramic flooring, and a formal living/dining area ideal for family gatherings. The bright great room with a gas fireplace adds warmth and charm, while the chef’s kitchen offers granite countertops, stainless steel appliances, a pantry wall, and a centre island accented by frosted-glass upper cabinets for a custom touch. A main-floor laundry with garage access and a powder room complete this level. Upstairs, you’ll find four spacious bedrooms, three with walk-in closets, plus a smart bathroom layout featuring two private ensuites and a Jack-and-Jill bath. The primary suite is a true retreat with double-door entry, a large walk-in closet, and a spa-inspired 5-pc ensuite with soaker tub and glass shower. The lower-level legal suite is a self-contained apartment with its own private entrance, full kitchen, laundry, and comfortable living area. With three bedrooms and two bathrooms, it’s perfect for extended family or as a mortgage helper. If desired, it can easily reconnect to the main home by reinstating an interior door for flexible future use. Additional highlights include a fully fenced backyard, double garage, hardwood staircase, pot lights, and a bright, modern aesthetic throughout. Located on a quiet crescent close to schools, parks, trails, shopping, and transit, with quick access to Hwy 401 and the Cowan Recreation Centre at Schlegel Park, this home perfectly blends family living and investment potential. Two homes in one – modern finishes, thoughtful design, and built-in income potential in one of Kitchener’s most desirable communities. (id:46441)
231 Grovehill Crescent
Kitchener, Ontario
LEGAL DUPLEX on a Premium 43-Foot Lot in South Kitchener! Welcome to 231 Grovehill Crescent, a rare opportunity in the desirable Wildflowers community of Huron Park. From the curb, the wide 43-ft frontage, covered front porch, and elegant double-door entry create an impressive first impression. Inside, the main level showcases 9-ft ceilings, hardwood and ceramic flooring, a formal living/dining area, and a bright great room with a gas fireplace. The chef’s kitchen blends form and function with granite countertops, stainless steel appliances, a pantry wall, and a centre island, all accented by frosted-glass upper cabinet doors for a custom, stylish finish. A main-floor laundry with garage access and a powder room complete this level. Upstairs you’ll find four generous bedrooms, including three walk-in closets and a smart bathroom layout: two private ensuites plus a shared Jack-and-Jill bath. The primary suite is a retreat of its own, featuring double-door entry, a large walk-in closet, and a spa-inspired 5-pc ensuite with a soaker tub and glass-enclosed shower. The lower-level legal suite is a self-contained apartment with its own entrance, full kitchen, laundry, and comfortable living area. It offers three bedrooms and two bathrooms—perfect for extended family or as a mortgage helper. If desired, it can easily be reconnected to the main home by reinstating an interior door from the laundry area, providing flexibility for future use. Additional highlights include a fully fenced backyard, double garage, hardwood staircase, pot lights, and an airy, modern feel throughout. Located on a quiet crescent close to schools, parks, trails, shopping, and transit—with quick access to Hwy 401 and the Cowan Recreation Centre at Schlegel Park—this is a perfect blend of family living and investment potential. Two homes in one. Modern finishes, thoughtful design, and income potential built right in. (id:46441)
3 - 255 Northlake Drive
Waterloo, Ontario
Welcome to 255 Northlake Drive, Unit #3 in Waterloo a bright, stylish, and move-in-ready condo that perfectly blends comfort, convenience, and value. This inviting 2-bedroom, 1.5-bath home offers a low-maintenance lifestyle ideal for those who appreciate modern living without the upkeep of a detached home. The main floor features a functional, open layout with plenty of natural light. The spacious living room provides a warm and welcoming space for relaxing or entertaining, while the tastefully updated kitchen showcases stainless steel appliances, updated countertops, and ample cabinetry the perfect spot for cooking or hosting friends. Upstairs, the oversized primary bedroom includes built-ins for extra storage and a serene, private retreat feel. A second bedroom and full bathroom complete this thoughtfully designed level. The finished basement adds even more versatility, with a cozy fireplace and rec room ideal for movie nights, a home gym, or a quiet workspace.This home also offers a rare feature for a condo a private driveway right off Northlake Drive, eliminating the need to pull into a parking lot. Located just minutes from shopping, parks, trails, and public transit, you'll love being close to Conestoga Mall and only a 4-minute drive to St. Jacobs. Commuting is easy, with Highway 85 just 5 minutes away and Highway 401 accessible in about 15-18 minutes, connecting you seamlessly to Kitchener, Guelph, and beyond.With its blend of style, function, and accessibility, 255 Northlake Drive, Unit #3 offers the perfect balance of modern comfort and convenience an excellent opportunity for those looking for their first home, a place to right-size, or a smart investment in one of Waterloos most desirable areas. (id:46441)
41 Steen Drive
Mississauga, Ontario
Welcome to this charming home in one of Mississauga’s most exclusive pockets, where two tree-lined streets wind gracefully along the Credit River. Upon entering, note the updated, beautiful front door with sidelights, plus the two-storey foyer providing lots of light with the open upper-level hallway. The main and upper levels feature stunning solid red-oak floors with a rich walnut stain filling the principal rooms with warmth. Natural light flows throughout the home! The extended, 20ft long, renovated kitchen features an island with a double undermount sink, more cupboard space, and dishwasher; a small-appliance bar, and room for a generous table in the eat-in area; plus walkout to the deck, gazebo, and pool. The spacious family room provides an electric fireplace and sliding doors leading to the beautifully landscaped backyard retreat with an inground pool. A convenient main-floor laundry/mudroom offers a side-door entry, plus a 2-piece powder room that completes this level. Upstairs, you’ll find four spacious bedrooms. The primary suite easily accommodates a king-sized bed, plus features a walk-in closet and an updated 3-piece ensuite with a separate shower. Three additional bedrooms share the renovated main 4-piece bathroom. The lower level offers even more living space, including a relaxing 26' recreation room, an exercise room, multiple storage areas, and a large unfinished space which was just recently updated with brand new insulation—ready for your creative vision. With direct access to the scenic 12 km Culham Trail along the Credit River and surrounded by friendly welcoming neighbours, this home is a rare find that blends comfort, charm, and community. Easy access to the 401 and 407. Walk to grocery, Tim's (20 min). Streetsville Secondary School district. Love where you live! (id:46441)
579 Upper Sherman Avenue
Hamilton, Ontario
A fantastic opportunity for first-time buyers looking to purchase on the Hamilton Mountain. This well maintained 2+1 bedroom home features an open-concept main floor with updates that include the kitchen, with island and a 4 piece modern bathroom. The dining room has a walkout to a large two-tiered deck with a spacious private fenced yard. Second floor has the 2 main bedrooms and a bonus 2 piece bathroom. The basement adds a good sized finished rec room, laundry, furnace room, and extra bedroom. Other important updates include a resurfaced driveway (2025), owned furnace, central air and water heater (2020), 30-year roof shingles (2008), most windows replaced and a 100-amp breaker box. Same owners for over 30 years. Close to transit, main highways and shopping. Move right in and enjoy this lovely home and the Hamilton Mountain neighbourhood. (id:46441)
20 Pentland Road
Waterdown, Ontario
Welcome home to this nicely appointed 3+1 bedroom home, complete with a fully finished basement and over sized pie-shaped yard! Tons of room for you family as you enter the main floor with a living room / dining room combination. Family room with electric fireplace, large eat-in white kitchen with walk-out to large gorgeous & serene sunroom with heated floors/ second family room overlooking the beautiful backyard complete with heated walkways hot tub, shed, and gazebo! Upper level feature 3 large bedrooms, master ensuite and 2nd 4-piece bath. bamboo flooring on main and second level. Basement features family room, home theatre / gym area, and separate bedroom with 2-piece bathroom. Double garage, main floor laundry, cozy front porch, what more could you ask for?! all located on a great family-friendly street in one of Waterdown's most desirable areas! Close to schools, parks, transit, shopping and highways. Don't miss your opportunity to call this your new home! (id:46441)
1081 Beach Boulevard
Hamilton, Ontario
Experience waterfront living in this beautifully appointed 3-bed, 4-bath executive freehold townhome, over 3000 sq ft of thoughtfully designed living space. As a desirable end unit, it provides additional privacy, more windows for natural light, direct backyard access, and the convenience of a full two-car driveway. Enjoy stunning east-facing lake views and breathtaking sunrises from multiple vantage points, including three oversized terraces. The open-concept layout features soaring ceilings and a spacious, upgraded kitchen with an expansive island and premium stainless steel appliances, ideal for entertaining. Designed with comfort and durability in mind, this home includes 8” reinforced concrete construction through the centre for added sound separation and structural integrity. Take in uninterrupted lake views from nearly every room and enjoy direct access to the waterfront lifestyle—launch your kayak from the garage, stroll the boardwalk, or cycle along the lake to Spencer Smith Park and beyond. Ideally located steps to the beach and just minutes from downtown Burlington, with quick access to Toronto and Niagara via major highways. A rare opportunity to enjoy low-maintenance luxury living by the water. (id:46441)
34 West Mill Street
Ayr, Ontario
RENT IS $2800 + UTILITIES. AVAILABLE. 4 bedroom & 2.5 bathroom, END UNIT TOWNHOME WITH WALKOUT BASEMENT located conveniently to TIM HORTONS, GROCERY STORE and HWY 401 in the most desirable area of AYR. The main floor features a welcoming foyer that opens into a bright, open-concept living and dining area with huge windows allowing abundance of natural light during the day, seamlessly connected to an open concept kitchen with stainless steel appliances, breakfast bar, plenty of kitchen cabinets and pantry —perfect for everyday living. (id:46441)
29 Ascott Lane
Huntsville (Stephenson), Ontario
Set on a peaceful bend of the Muskoka River with 100 feet of water frontage, 29 Ascott Lane delivers easy, level riverfront living on almost 1/2 acre. The setting is ideal, minutes to charming Port Sydney, with a short drive to both Bracebridge and Huntsville. Built in 1994, the home flows naturally from one space to the next. A welcoming front deck opens to the vaulted eat-in kitchen where warm cabinetry and a propane fireplace add comfort, and electric baseboard heat serves the balance of the home. From the kitchen, the plan opens to a bright dining area and a window-wrapped living room that frames calming views across the large, level yard to the river. The home offers 3 generous sized bedrooms and a four-piece bath. The spacious primary bedroom sits on the opposite side of the home and opens to a private riverside deck. Two additional bedrooms complete the sleeping wing. One connects through double French doors to a charming Muskoka room, your favourite three season lounge with a walkout to the deck and the propane heated, professionally maintained, above ground pool (installed 2018). The third bedroom offers flexible space for guests or a home office. A practical utility/laundry room keeps chores out of sight. Outside, the lawn is made for gatherings, gardens and easy water access. A single-car detached garage with a concrete floor handles storage and hobby space. Whether you're seeking a relaxed year-round residence or a low-maintenance riverfront getaway, this well-kept property offers the Muskoka lifestyle with straightforward comfort and authentic charm. (id:46441)
539 Pioneer Drive
Kitchener, Ontario
Welcome to 539 Pioneer Drive, Kitchener. They say the key to real estate is Location, Location, Location — and this one has it all! Nestled in family-friendly Pioneer Park, this raised bungalow sits directly across from St. Kateri Tekakwitha Catholic Elementary School and Little Pause YMCA Child Care, steps from Carlyle Park, and just minutes to shopping, groceries, and easy 401 access for commuters. Inside, the main floor features a bright living room, spacious kitchen with deck walkout, three bedrooms, and a full family bath. The finished lower level adds a large rec room with cozy gas fireplace, a convenient two-piece bath, laundry/furnace room, and direct entry to the garage. Step outside and you’ll notice the open backyard design — seamlessly flowing into neighbouring yards, offering a unique sense of space and community. This home is ready for your personal touch and updating ideas. With its raised bungalow layout, there’s even potential to create an in-law suite in the basement. Bring your imagination and make this great Pioneer Park home yours! (id:46441)
255 Northlake Drive Unit# 3
Waterloo, Ontario
Welcome to 255 Northlake Drive, Unit #3 in Waterloo a bright, stylish, and move-in-ready condo that perfectly blends comfort, convenience, and value. This inviting 2-bedroom, 1.5-bath home offers a low-maintenance lifestyle ideal for those who appreciate modern living without the upkeep of a detached home. The main floor features a functional, open layout with plenty of natural light. The spacious living room provides a warm and welcoming space for relaxing or entertaining, while the tastefully updated kitchen showcases stainless steel appliances, updated countertops, and ample cabinetry the perfect spot for cooking or hosting friends. Upstairs, the oversized primary bedroom includes built-ins for extra storage and a serene, private retreat feel. A second bedroom and full bathroom complete this thoughtfully designed level. The finished basement adds even more versatility, with a cozy fireplace and rec room ideal for movie nights, a home gym, or a quiet workspace.This home also offers a rare feature for a condo a private driveway right off Northlake Drive, eliminating the need to pull into a parking lot. Located just minutes from shopping, parks, trails, and public transit, you'll love being close to Conestoga Mall and only a 4-minute drive to St. Jacobs. Commuting is easy, with Highway 85 just 5 minutes away and Highway 401 accessible in about 15-18 minutes, connecting you seamlessly to Kitchener, Guelph, and beyond.With its blend of style, function, and accessibility, 255 Northlake Drive, Unit #3 offers the perfect balance of modern comfort and convenience an excellent opportunity for those looking for their first home, a place to right-size, or a smart investment in one of Waterloos most desirable areas. (id:46441)
439 Main Street W
North Perth (Listowel), Ontario
Welcome to this charming century home located just steps from downtown Listowel. This home is filled with loads of character and boasts original stained glass windows, adding a touch of elegance. The main floor features a spacious living area where you can relax and unwind. The modern kitchen is equipped with all the necessary amenities and offers ample storage space. Adjacent to the kitchen is a cozy dining area, perfect for enjoying meals with family and friends. Upstairs you will find two generously sized bedrooms, full bathroom, sunroom and laundry room for your convenience. Don't miss out on your change to own this well maintained century home in the heart of Listowel. (id:46441)
6535 Beatty Line
Centre Wellington (Fergus), Ontario
Welcome to this beautifully refreshed 4-bedroom, 4-bathroom custom home set on a private 0.7-acre tree-lined lot just minutes from downtown Fergus. With approximately 2,800 sq ft of living space, this home features a renovated kitchen with granite countertops, walk-in pantry, and coffee bar, an open-concept main floor perfect for entertaining, and a spacious primary suite with a large walk-in closet and a versatile nook ideal for an office, dressing room, or reading area. The newly reorganized second level offers private access to all bedrooms, a Jack and Jill bathroom between two bedrooms, a stunning new 4-piece family bath, and a beautifully finished ensuite in the primary. A main floor powder room adds convenience, and the family room connects directly to the laundry, which could be converted back to a 3-piece bath if one-level living is desired. The mostly unfinished basement includes a finished room perfect for an office, guest room, or potential fifth bedroom. An attached 2-car garage, front deck for enjoying the afternoon and a back deck surrounded by mature trees and perennial gardens complete this quiet, spacious, and move-in-ready in-town retreat truly one of a kind. (id:46441)
439 Main Street W
Listowel, Ontario
Welcome to this charming century home located just steps from downtown Listowel. This home is filled with loads of character and boasts original stained glass windows, adding a touch of elegance. The main floor features a spacious living area where you can relax and unwind. The modern kitchen is equipped with all the necessary amenities and offers ample storage space. Adjacent to the kitchen is a cozy dining area, perfect for enjoying meals with family and friends. Upstairs you will find two generously sized bedrooms, full bathroom, sunroom and laundry room for your convenience. Don't miss out on your change to own this well maintained century home in the heart of Listowel. (id:46441)
36 Foundry Street
Baden, Ontario
This purpose-built semi-detached raised bungalow duplex is just minutes from downtown Baden. Timeless red brick curb appeal paired with modern, carpet-free interiors in both units. Each feature 3 bedrooms, 2 bathrooms, including a private ensuite in the primary and a bright open-concept layout making each space inviting and functional. The lower unit includes a walk-out to the backyard and storage under the porch, plus each unit enjoys 3 parking spaces (double-wide, triple-deep driveway). Set in a welcoming small-town community close to schools, parks, and local amenities, this property offers flexibility for families and investors alike. Move into one unit and let the other cover over $400,000 of your mortgage (based on 25-year amortization at 4.14%) or rent both units at market rates for a strong 5.03% cap rate with minimal future upkeep. Separate gas and hydro meters on each unit, water is one bill. Have you always wanted to live right next door to friends or family!? 38 Foundry is a mirror image and also up for sale - you can see staged upper level photos there. (id:46441)
36 Foundry Street
Baden, Ontario
This purpose-built semi-detached raised bungalow duplex is just minutes from downtown Baden. Timeless red brick curb appeal paired with modern, carpet-free interiors in both units. Each feature 3 bedrooms, 2 bathrooms, including a private ensuite in the primary and a bright open-concept layout making each space inviting and functional. The lower unit includes a walk-out to the backyard and storage under the porch, plus each unit enjoys 3 parking spaces (double-wide, triple-deep driveway). Set in a welcoming small-town community close to schools, parks, and local amenities, this property offers flexibility for families and investors alike. Move into one unit and let the other cover over $400,000 of your mortgage (based on 25-year amortization at 4.14%),or rent both units at market rates for a strong 5.03% cap rate with minimal future upkeep. Separate gas and hydro meters on each unit, water is one bill. Have you always wanted to live right next door to friends or family!? 38 Foundry is a mirror image and also up for sale - you can see staged upper level photos there. (id:46441)
38 Foundry Street
Baden, Ontario
This purpose-built semi-detached raised bungalow duplex is just minutes from downtown Baden. Timeless red brick curb appeal paired with modern, carpet-free interiors in both units. Each feature 3 bedrooms, 2 bathrooms, including a private ensuite in the primary and a bright open-concept layout making each space inviting and functional. The lower unit includes a walk-out to the backyard and storage under the porch, plus each unit enjoys 3 parking spaces (double-wide, triple-deep driveway). Set in a welcoming small-town community close to schools, parks, and local amenities, this property offers flexibility for families and investors alike. Move into one unit and let the other cover over $400,000 of your mortgage (based on 25-year amortization at 4.14%) or rent both units at market rates for a strong 5.03% cap rate with minimal future upkeep. Separate gas and hydro meters on each unit, water is one bill. Have you always wanted to live right next door to friends or family!? 36 Foundry is a mirror image and also up for sale - you can see staged lower level photos there. (id:46441)
38 Foundry Street
Baden, Ontario
This purpose-built semi-detached raised bungalow duplex is just minutes from downtown Baden. Timeless red brick curb appeal paired with modern, carpet-free interiors in both units. Each feature 3 bedrooms, 2 bathrooms, including a private ensuite in the primary and a bright open-concept layout making each space inviting and functional. The lower unit includes a walk-out to the backyard and storage under the porch, plus each unit enjoys 3 parking spaces (double-wide, triple-deep driveway). Set in a welcoming small-town community close to schools, parks, and local amenities, this property offers flexibility for families and investors alike. Move into one unit and let the other cover over $400,000 of your mortgage (based on 25-year amortization at 4.14%) or rent both units at market rates for a strong 5.03% cap rate with minimal future upkeep. Separate gas and hydro meters on each unit, water is one bill. Have you always wanted to live right next door to friends or family!? 36 Foundry is a mirror image and also up for sale - you can see staged lower level photos there. (id:46441)
69 New Seabury Drive
Concord, Ontario
Opportunity Knocks! Own This Bright & Spacious 4 + 1 Bedroom Detached Home. Located In This Fabulous High Demand Neighbourhood With Amazing Schools! Priced At A Steal For A 4 bedroom! All 4 Bedrooms Are Good Sizes. This Home Is Awaiting Your Personal Touches! It's Just A Steal With Over 2,000 SQFT Of Living Space. Boosts Coveted Layout With Open Concept Living & Dining Spaces, Functional Kitchen With Plenty Of Cupboard Space & Breakfast Area! Combined Living & Dining Space Offers Direct Access To Large Backyard - A Canvas To Create As You Please! Second Floor Boosts Master Bedroom With Lots Of Closet Space & 4pc Ensuite. Additional 3 Nice Sized Bedrooms On 2nd Floor. Finished Functional Basement With Large Recreation Area That Can Be Used As Gym/ In-law Suite/Home Office Plus An Additional Bonus Bedroom With Many Possible Uses. Rough-In For Bathroom. Bonus Cantina/Cold Room In Basement! Home Has Direct Access To Garage. Located Near Great Schools-Glen Shields Public Offers A Unique Program For Gifted Children, Our Lady Of The Rosary Catholic Elementary, Louis-Honore Frechette Public School(French Immersion). Minutes To Trails/Parks/Bike /Playgrounds. Located To Centrally& Close To Major Shopping Plazas &Promenade Mall, Centre Point Mall, Yorkdale Mall, Vaughan Mills - Mins To Major Highways/TTC &SUBWAY LINE. Short Drive To York University. Get It Before It's Too Late! (id:46441)
99 Edinburgh Avenue
Hamilton, Ontario
Discover this charming, well-maintained brick bungalow in the heart of the trendy Crown Point community! Perfect for families, investors or those seeking an ideal in-law suite, this one-owner gem offers versatility and comfort. The main level boasts a spacious living room, a bright eat-in kitchen, a modern 4-piece bathroom and three generously sized bedrooms. The fully finished lower level, with its own separate entrance features a second 4-piece bathroom, a versatile recreation room and a kitchen and dining area—ideal for extended family or rental income potential. Step outside to a private backyard oasis, perfect for family gatherings or quiet relaxation. The rare side-by-side two-car driveway adds convenience and value. Nestled steps from Ottawa Street’s vibrant blend of boutique shops, trendy fashion and diverse dining, this home is also within walking distance to schools, parks and The Centre on Barton for all your daily needs. With quick highway access, this location offers unmatched convenience for modern living. Don’t miss this move in ready bungalow in one of the city’s most sought after neighbourhoods! Schedule your viewing today. Don’t be TOO LATE*! *REG TM. RSA. (id:46441)
10 Jeanette Avenue
Grimsby, Ontario
Opportunity knocks in prime Grimsby Beach! This 4-bedroom, 3-bathroom home offers solid bones, a fantastic family-friendly layout with multiple family rooms, a basement with excellent development potential, an attached 2-car garage, and a fully fenced yard. Situated on a quiet street close to parks and amenities, its the perfect opportunity to make it your own and create lasting value in one of Grimsbys most sought-after locations. NOTEABLE UPDATES: Roof (2020), Attic insulation upgrade (2020), New fencing on north and west side of property (2023) (id:46441)
404 King Street W Unit# 128
Kitchener, Ontario
Trendy Loft Living in the Heart of Downtown Kitchener. Step into Kaufman Lofts and experience a rare blend of historic charm and modern style. Once home to the iconic Kaufman Shoe Factory, this landmark building has been reimagined into one of Kitchener-Waterloo’s most sought-after loft conversions. Unit 128 welcomes you with soaring 13' ceilings, striking black-framed windows, and polished concrete floors that highlight the building’s industrial roots, while a fresh kitchen and newer appliances add a sleek, contemporary touch. Natural light floods the open-concept floor plan, and a Juliette balcony brings the downtown energy right to your living space. Perfect for professionals, university students, or downsizers who want to be at the center of it all, this loft offers unbeatable access to Kitchener’s thriving tech hub—including Google just steps away—as well as the city’s best restaurants, cafés, shopping, and nightlife. With the LRT right outside your door, commuting is effortless, and you’re just minutes from the GO Station and Highway 7/8. Practical perks include an owned parking space, a same-floor storage locker, and a bike storage room. Whether you’re buying to live or to invest, Unit 128 offers the best of downtown living in one of the region’s most stylish addresses. (id:46441)
335 Devonshire Road
Saugeen Shores, Ontario
Welcome to 335 Devonshire Road in Port Elgin a 2-year-new Bogdanovic-built home that blends timeless two-storey design with modern upgrades. Featuring 4+2 bedrooms and 4 bathrooms, this property is designed for family living and entertaining. The backyard oasis includes an 18 x 36 foot heated in-ground pool with concrete surround and a pad ready for your future hot tub. Inside, the fully finished lower level offers 2 bedrooms, a full bath, utility room, dry bar with space for 2 fridges, and a lounge highlighted by a 60" fireplace. The main floor has been freshly painted and showcases a large laundry room, custom 2-piece bath, and a show-stopping kitchen with a 5 x 10 foot leathered granite island, oversized walk-in pantry, and private pocket door to the dining room.Upstairs, you will find 4 generous bedrooms including a primary suite that is a retreat of its own, large enough for a Texas King bed and featuring a spa-like ensuite with soaker tub, walk-in shower, and walk-in closet. Beyond the home, enjoy a walking trail directly behind the property leading to a playground, the waterfront, and quiet paths to meet neighbours away from traffic. With an extra-wide driveway for 3-4 vehicles, a 2-car attached garage, and unmatched curb appeal, 335 Devonshire is truly a complete package. Book your private showing today and experience one of Port Elgins finest homes. (id:46441)
25 Pickett Court
Mitchell, Ontario
A beautifully maintained home that combines elegance, comfort, and convenience in a highly desirable location. Perfectly situated on a quiet court, this inviting property offers 4 spacious bedrooms and 2 bathrooms, making it an ideal fit for growing families or those who enjoy having plenty of room for guests. From the moment you step inside, you’ll be greeted by an abundance of natural light and a thoughtful open-concept design that seamlessly connects the main living spaces. The heart of the home is the modern kitchen, complete with stainless steel appliances, generous storage, and a welcoming breakfast bar that encourages gatherings with family and friends. Flowing effortlessly from the kitchen, the spacious living room features oversized windows that brighten the space and create a warm, inviting atmosphere. The finished basement adds even more living space, offering a cozy fireplace that’s perfect for family movie nights or quiet evenings at home. The garage is not only functional but stylish, boasting epoxy flooring and ample storage, making it a standout feature for hobbyists and car enthusiasts alike. Step outside to the private backyard oasis, where a generous patio provides the perfect setting for summer barbecues, al fresco dining, or simply unwinding in the fresh air. Mature landscaping enhances the sense of peace and privacy, offering a retreat-like setting right at home. Additional highlights include recent updates, practical storage solutions throughout, and a well-designed layout that ensures comfort on every level. Located near parks, schools, shopping, and dining, this home offers a lifestyle of convenience without compromising on tranquility. Its proximity to major transportation routes ensures easy access to everything Mitchell and the surrounding area have to offer, while still maintaining the charm of small-town living. (id:46441)
495 Highway 8 Unit# 702
Hamilton, Ontario
This beautiful 2 bedroom, 2 bathroom PENTHOUSE condominium is located on the top floor of a well-managed and manicured building, offering privacy, peace, and beautiful views. With a spacious and thoughtfully designed layout, this condo provides an ideal living space for anyone looking to enjoy the convenience and comfort of modern living. Enjoy the benefits of 2 owned, underground, private parking spaces and locker storage. Close to Schools, shopping, public transportation, and easy highway access. (id:46441)
14 Chateau Crescent
Cambridge, Ontario
Welcome to this beautifully maintained detached home, ideally situated on a quiet, family-friendly street in one of the area's most sought-after neighbourhoods. Thoughtfully designed with an open-concept layout, the main level is filled with natural light and flows seamlessly to the private, fully fenced backyard perfect for entertaining, featuring a double-layered deck and ample space to relax or host. Upstairs, you'll find three generously sized bedrooms, including a spacious primary suite complete with a walk-in closet. A well-appointed 4-piece washroom serves the upper level. The finished lower level offers additional living space, ideal for a family room, home office, or play area. Just minutes to top-rated schools, parks, shopping, and transit, this home offers the perfect balance of comfort, space, and location. Taxes estimated as per city's website. Property is being sold under Power of Sale. Sold as is, where is. RSA (id:46441)
55 Nelson Street E
Goderich (Goderich (Town)), Ontario
Welcome to historic 55 Nelson Street East. This heritage-designated 5 bedroom, 2 bathroom home is a beautiful example of classic craftsmanship and historic charm. With original details like stunning moulding, high ceilings and hardwood floors, this property offers a rare opportunity to own a piece of Goderich history. Close to The Square and family favourite, Victoria Park, the home is not one to miss. The spacious living and dining rooms are full of character, with large windows that bring in natural light and highlight the home's unique features. Intricate moulding and high ceilings throughout add to the elegant, timeless appeal. The main floor also offers an adaptable parlour or main floor bedroom. Upstairs, you'll find four bedrooms, each with its own charm and potential, along with a two piece bath. The basement has high ceilings, with potential to finish and create even more living space. Though the home is in need of some updates and improvements, there is a fantastic foundation and the chance to add your personal touch while preserving its historic character. The exterior features a spacious front yard and private backyard, perfect for enjoying the outdoors. This home is ideal for those who appreciate history and are looking for a property with potential to make their own. Don't miss the chance to own a piece of heritage and create a home full of charm and character. Schedule a tour today and imagine the possibilities! (id:46441)
Lot 49 Basshaunt Lake Road
Dysart Et Al (Guilford), Ontario
Seller offering financing via VTB. Discover the perfect location for your dream retreat on this stunning 2.19-acre lot in the highly sought-after Eagle Lake area of Haliburton County. Surrounded by beautiful mature trees, this private property is just minutes from Sir Sam's Ski & Ride, making it an ideal spot for ski lovers with easy access to the slopes. The lot includes a roughed-in driveway and a partially cleared building area. This peaceful escape is just a short drive from the Eagle Lake public beach, playground, boat launch, and Eagle Lake Country Market. Whether you're seeking adventure or relaxation, this property offers a rare opportunity to create your dream home in a serene natural setting, with the added benefit of nearby amenities and the ski hill! (id:46441)
4906 - 108 Peter Street
Toronto (Waterfront Communities), Ontario
One of the best views in the city! 49th floor! A skyscraper view of the city. Your evenings and life will be lit up with colour. Close view of the CN Tower, Rogers Centre, Exhibition place, Lake and even as far as Dundas Square. Catch the air show and watch planes take off and land at Billy Bishop airport. Watch the sunset from the roof top pool. Your little one will love the water dips in the pool. A good size condo for a small family. Pets welcome! Multiple BBQ stations and outdoor areas with patio furniture. A luxury corner unit with floor to ceiling windows and walkout to balcony. Newly built and finished in 2024 by reputable builder. 2 bedrooms and 2 full bathrooms ( 4 piece and 3 piece). Laundry. Upgraded features included granite counter top and pot lights. Both bedrooms with closet. Located in the heart of Downtown Toronto. Included 1 parking space with electric car charging station, 1 locker. Everything you need within walking distance. Restaurants, movie theatre, grocery stores, bowling, mini putt, art galleries, escape rooms, theatre, shopping, transit, TIFF. Great boutique and vintage shopping on Queen Street. All just minutes away. If not just outside the building it's just a few steps away. Large recreation lounge room with multiple sitting areas, work stations and games room. Spacious gym, exercise areas and yoga space. Massive party room. Outdoor fenced in doggy area and pet washing station. Bestco grocery store just opened up in the building this past month. Concierge.One of the most beautiful condos and best finds of 2025. Seller is a Realestate Broker. Floor plan available. (id:46441)
1159 Schufelt Road
Lake Of Bays (Mclean), Ontario
Welcome to "Birchbent" on beautiful Lake of Bays. Experience this unique property that boasts a spectacular view and a main cottage that exudes warmth and charm. From the moment you arrive, you will be enraptured by the stunning panoramic lake views that make this property magical. This traditional Muskoka cottage has been well maintained and lovingly cared for over the years. Entering into the Muskoka Room, you will be greeted by the comfortable living area that offers stellar views over the lake. The Dining and Living Room are anchored by a magnificent granite stone fireplace. Down the hallway you will find 2 spacious bedrooms and a 4 - piece bathroom. The Kitchen is very functional and perfect for preparing meals. Running across the front of the Muskoka Room is a large, comfortable screened Veranda which looks out to the lake and waterfront below. Under the Veranda there is a storeroom and a private office space. Connected to the main cottage via a breezeway is a large cabin that has been renovated and offers a spacious bedroom and living area. There is a large deck at the front of the cottage that serves as a great area for entertaining. Here, you can also enjoy dreamlike nights with soft mood lighting and music. Follow the steps down to the waterfront where you will find a large dock embraced by a natural granite shoreline and deep water. Discover another waterfront feature by following a pathway to your own private beachfront that offers shallow water which is excellent for swimming. There is a firepit set back from the beach where you can enjoy a fire at night. The property offers ample space for future expansion possibilities. Located at the southwest end of Lake of Bays, "Birchbent" is only a little over two hours from Toronto and is 20 minutes away from the towns of Bracebridge and Huntsville. Properties like this rarely come to market, and it is being offered for the first time in 75 years. This is the opportunity that you have been dreaming of. ** This is a linked property.** (id:46441)
122 Toby Crescent Unit# 2
Hamilton, Ontario
Stunning two bedroom, one bathroom basement apartment located on a quiet street in the desirable Huntington neighbourhood on the East Mountain. The apartment is on the lower level of a legal duplex and features a spacious and bright open concept living room, eat-in kitchen with plenty of cabinets and counterspace, breakfast bar, dining area, a 3-piece bathroom, laundry room with washer & dryer, and two spacious bedrooms. Luxury vinyl plank flooring throughout. Ceramic tile in the bathroom. Separate side entrance from the driveway. The shared backyard is fenced and has a large concrete patio. Steps to the Mountain Brow and panoramic views of the City. Green space and recreation nearby including Mohawk Sports Park, King's Forest, The Bruce Trail, The Hamilton Rail Trail, and the Mountain Brow walking and bike path. Convenient access to amenities. Easy access to the lower city and Red Hill Parkway. Non-smoker. Small pets only. Tenant pays 40% of gas, hydro, and water utilities in addition to the base rent. Immediate possession available. (id:46441)

