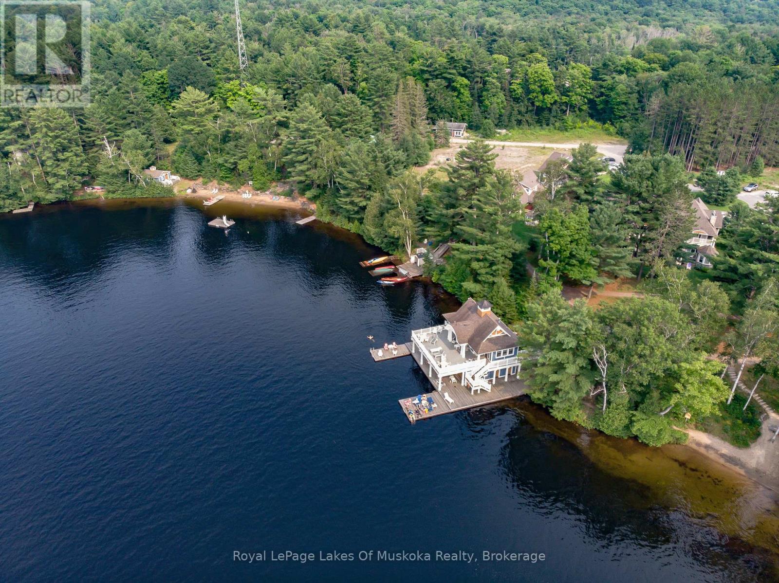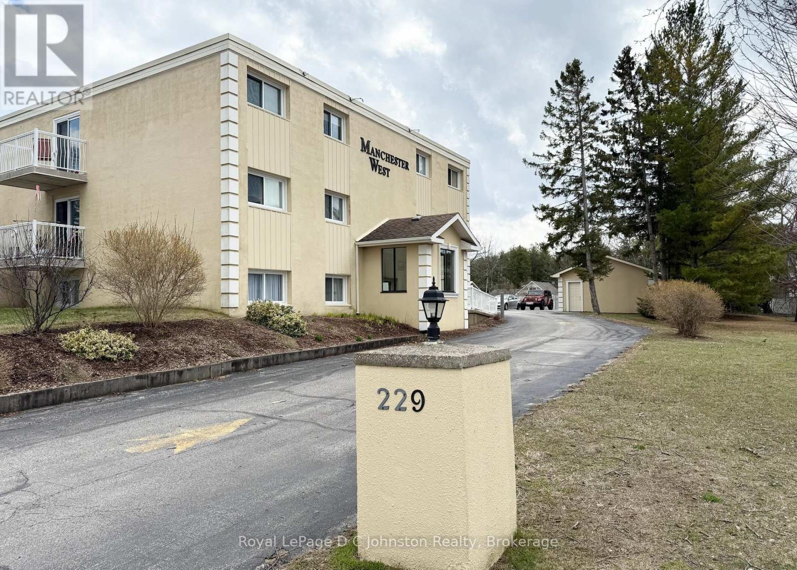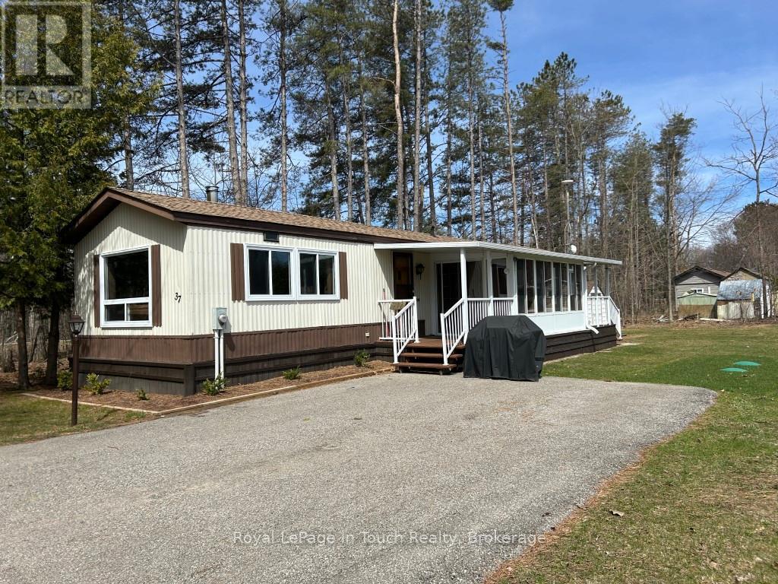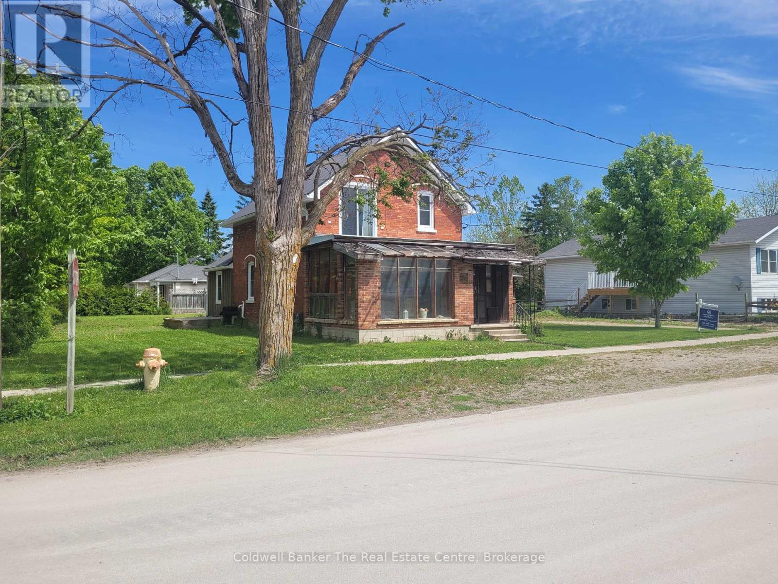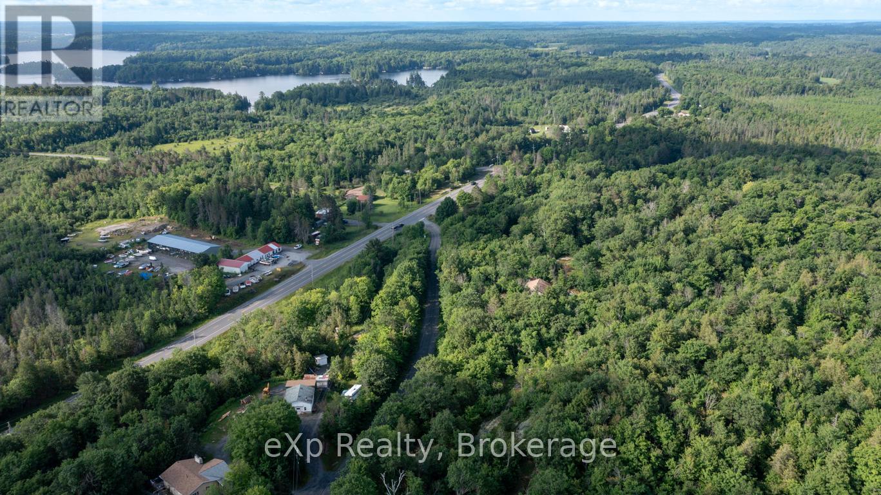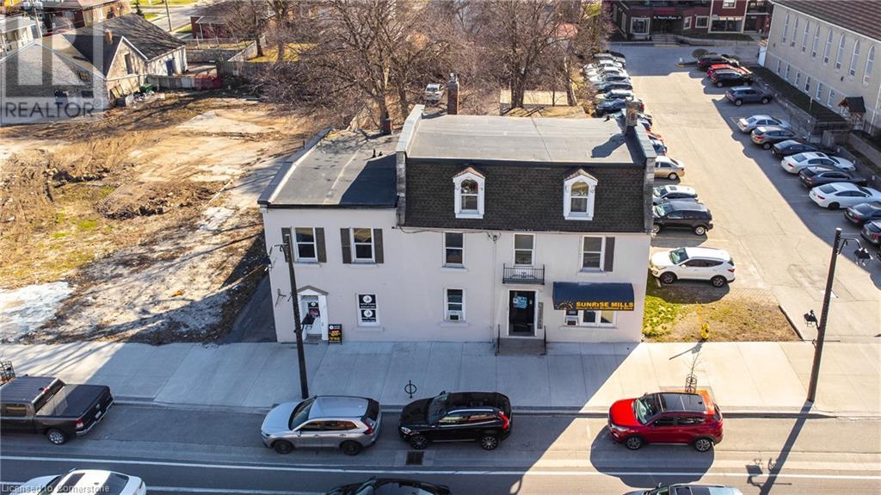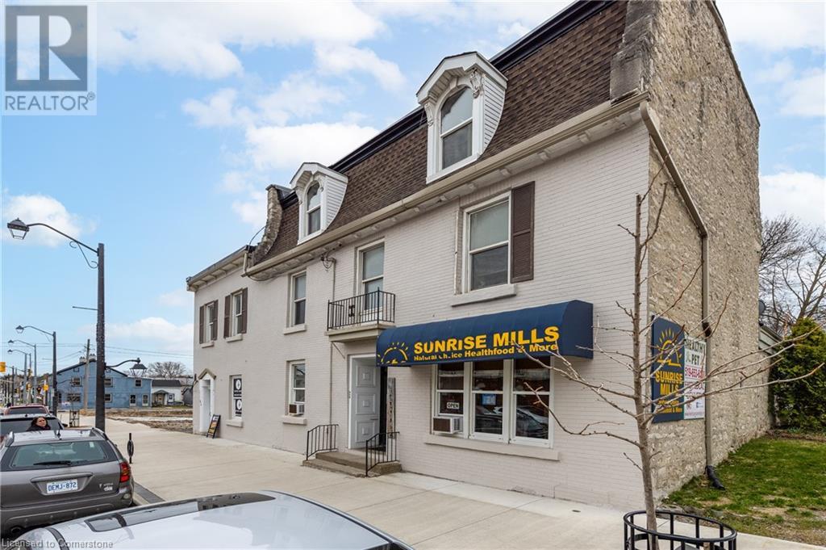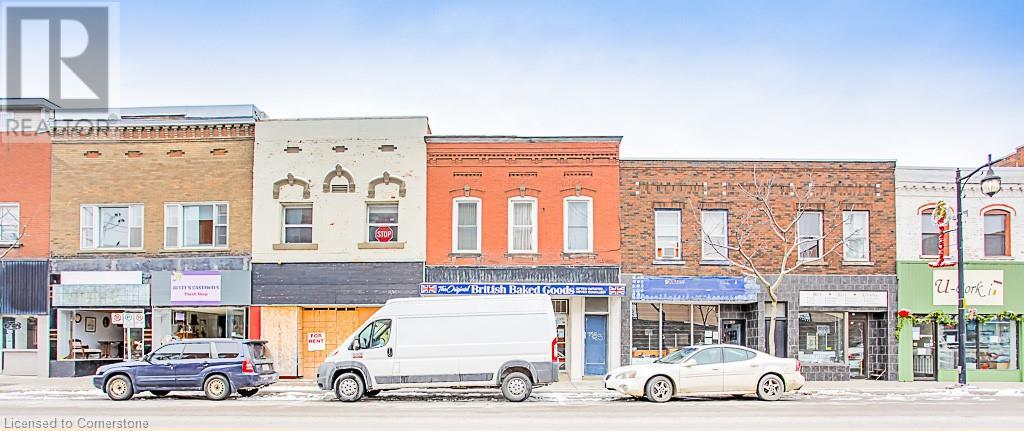107 - 109 James Street N
Hamilton, Ontario
c. 2015 purpose built micro brewery building with rear patio + 3 storey renovated and remodeled Victorian with retail/restaurant on the main floor and 2 modern offices above. The steel and girder brewery offers 5540 sq.ft. with bar/restaurant area, bottle shop area, full kitchen, brewery with rear loading access and patio. Quality workmanship, design and finishes throughout. Fabulous exposure due to orientation of the streets. A truly rare opportunity and stellar investment for a long term hold. (id:46441)
Villa 1, Week 3 - 1020 Birch Glen Road
Lake Of Bays (Mclean), Ontario
Prime Summer Week at The Landscapes Villa 1, Week 3 on Lake of Bays. Here's your chance to own one of the most sought-after summer weeks at The Landscapes a luxurious fractional ownership resort on beautiful Lake of Bays in Muskoka. Villa 1, Week 3 (July 6th to 13th) offers a perfect midsummer escape, with warm water, long days, and endless opportunities for outdoor fun and relaxation. This fully furnished and impeccably maintained 2-bedroom, 3-bath villa offers 1,888 square feet of elegant comfort. The open-concept living and dining area, gourmet kitchen, and cozy Muskoka Room with a stone fireplace create an inviting space for relaxing or entertaining. The spacious primary suite includes a spa-like ensuite, and every detail is designed for worry-free vacation living. Ownership includes full access to the resorts private beach, clubhouse, boathouse, docking, and recreational facilities. Your time is truly your own just arrive and enjoy, while the professional staff handles all maintenance. Close to Huntsville, Bracebridge for shopping and Algonquin Park for outdoor activities. You also have the flexibility to trade your week through The Registry Collection for vacations at other luxury properties around the world. Remaining 2025 Week is Nov. 2nd 2026 weeks are Jan 11th, March 15th, May 24th, July 12th and Nov. 8th,.. Annual maintenance fee applies. (id:46441)
229-103 Adelaide Street E
Saugeen Shores, Ontario
Welcome to your charming new home in the heart of picturesque Southampton, Ontario! This beautifully updated 1 bedroom, 1 bathroom condo is the perfect blend of comfort, style, and convenience all located on the desirable lower level for easy access. Step inside to discover a bright and modern kitchen, tastefully updated with contemporary finishes that make cooking a joy. The 4-piece bathroom has also been beautifully renovated, offering a fresh, clean space to unwind.Enjoy the ease of low condo fees that include heat, hydro, water, free shared laundry, garbage and access to fantastic amenities like a swimming pool and a lovely common room ideal for hosting larger gatherings with friends or family.Whether you're looking to downsize, invest, or find the perfect weekend getaway, this cozy condo offers maintenance-free living in one of Ontarios most beloved lakeside communities. Just minutes from the beach, shops, trails, and everything Southampton has to offer. Don't miss this rare opportunity to own a gem in a great location! (id:46441)
5 Severn River 406
Muskoka Lakes (Wood (Muskoka Lakes)), Ontario
**Water Access** Get ready for fun and relaxation at your own private hideaway in Severn Falls! This turn key 3-bedroom, 1- bathroom family cottage sits on nearly 5 acres of peaceful wilderness. Experience the serenity of water access only living, boasting over 300ft of water frontage and a personal dock for effortless boating and swimming adventures. No more lengthy boat rides - the town dock is just moments away where you can find restaurants, groceries, and icecream! Plus, there are plenty of trails for exploring nature right in your backyard! Gather around the firepit for marshmallow roasting and stargazing nights under the trees. Step onto the expansive front deck providing the perfect spot to unwind and soak in the surroundings. Don't forget that this cottage is a successful airBnB destination! Currently being rented out between $425 and $525 per night. Don't wait to move in this summer and start making unforgettable memories with your family and earning some extra income! (id:46441)
37 - 5263 Elliott Side Road
Tay, Ontario
Welcome to Bramhall Park Estates. Are you looking to enter the market or downsize close to nature? This quiet, comfortable living in a country community setting is just minutes drive to town. A perfect blend of tranquility and nature. This 896 sq.ft. mobile home is located on a more private dead end with no neighbours on one side or across the street. Features an inviting eat-in kitchen with the added bonus of a walkout to a large bright and airy sunroom to enjoy your morning coffee. Two additional covered decks for relaxing and entertaining to enjoy those summer BBQs. A spacious living room with vaulted ceiling and cozy woodstove bathed in natural light. 2 bedrooms and a 4pc bathroom with walk-in shower and laundry for added convenience. The generous level lot provides ample outdoor space and is complemented with a good size storage shed and a large paved driveway for 6 cars. Many improvements include a new septic system 2024, new skirt with updated insulation 2022 with temperature sensor, new roof on shed 2023, new woodstove 2021 WETT Certified, new flooring 2024, new windows 2024, new fridge 2022, new stove 2024, new roof 2025. Easy access to golf courses, skiing, snowmobiling, trails, marinas, Georgian Bay, shopping, healthcare. The possibilities for outdoor recreation are endless. You are just 10 minutes to Midland, 30 minutes to Barrie & Orillia and 1.5 hours to Toronto offering the perfect balance of rural charm and urban accessibility. Whether you're seeking a tranquil retreat or an active lifestyle, Bramhall Park Estates offers the best of both worlds. This bright, clean and comfortable home is priced right! - schedule a private viewing today and make Bramhall Park Estates your forever home. Monthly Fees: Land Lease - $625.00, Taxes for the LOT- $16.97 (ESTIMATED), Taxes for the STRUCTURE - $27.14 (ESTIMATED), Water Testing: $27.62, Total estimated monthly costs: $696.73. (id:46441)
24 Elizabeth Street W
Clearview (Creemore), Ontario
Charming red brick home on spacious corner double-lot in Creemore. A number of classic features have been left untarnished as the home has been brought up a modern standard. Dozens of updates have already taken place and it's time for you to take over. Three cozy bedrooms and an updated four-piece bath on the upper level. South-facing patio door brightens the master bedroom. Kitchen reno completed right down to the floor joists (2023). Electrical system updated thorughout (2019). New metal roof installed 2020. (id:46441)
7489 Side Road 5 Road E Unit# 18 Maple
Mount Forest, Ontario
Just minutes from Mount Forest in a peaceful agricultural setting, Spring Valley is a welcoming seasonal community where comfort meets countryside charm—accessible for occupancy from April 1 to December 31. This fully winterized modular home offers 2 bedrooms, 1.5 baths, and a bright, open layout featuring cathedral ceilings and a carpet-free interior. The updated rustic-style kitchen with stainless steel appliances adds warmth and functionality. Enjoy morning coffee on the wrap-around deck and unwind in the evenings around the backyard firepit. The detached garage and garden shed provide excellent storage and space for hobbies or weekend projects. While the home offers all the comforts you need, the park's resort-style amenities—including a non-motorized lake, heated pools, mini golf, and a sandy beach—are available only during the warmer months. Whether you're planning weekend getaways or longer stays, this well-maintained retreat is ready for you. PLEASE NOTE: Occupancy is permitted from April 1 to December 31, and the land lease will officially reflect this 9-month season. (id:46441)
0 Spring Hill Road
Mckellar, Ontario
Are you looking for a place to build your dream home or cottage? Here's a great opportunity! This 5-acre lot offers lots of privacy, and is located just outside the Hamlet of McKellar, less than a 15-minute drive from Parry Sound. Hydro is at the lot line and there are beautiful views all around for the perfect building spot. The public docks and beaches on nearby Lake Manitouwabing are only a few minutes away, offering you access to one of the largest lakes in the area. (id:46441)
840-846 King Street E
Cambridge, Ontario
Located in downtown Preston and built in the 1800's stands 840-846 King St E 6 PLEX. Solidly Built mainly with Stone and brick, It's comprised of 2 commercial and 4 apartments on a huge land plot measuring almost 67 ft x 156 ft leaving plenty of room for a possible future expansion out back- (Buyer to conduct their own due diligence). All residential apartments have been updated top to bottom in the last 10 years, all having their own hydro, new kitchens, baths, plumbing, electrical, etc..... 2 gas furnaces heat the entire building ( 4 yrs), 1 water meter. All building and renovation permits have all been completed. New roof in 2014, all main cast iron pluming lines removed, 7 hydro meters including 1 house meter for basement and common halls, all Bavarian windows replaced in 2014, parking for 8 cars. Adjacent vacant land next door also for sale and combined could make this property a larger commercial-multi family investment with current zoning of C1RM2. This property is listed as one of Cambridge Heritage Properties Register (id:46441)
822 Regional Road 24
Waterford, Ontario
Attention Developers, Investors and Franchisees! 3.62 Acres, located on the golden strip in Waterford. Currently zoned R1A but designated commercial in the official plan. This land is just north of a large commercial plaza and gas station. Great for offices, auto mobile sales/service, restaurants, higher density residential or a combination. Could be split into parcels. Great Opportunity in a thriving community just 30 minutes from Brantford Hamilton minutes away from Simcoe. Includes bungalow located on the property. (id:46441)
840-846 King Street E
Cambridge, Ontario
Located in downtown Preston and built in the 1800's stands 840-846 King St E 6 PLEX. Solidly Built mainly with Stone and brick, It's comprised of 2 commercial and 4 apartments on a huge land plot measuring almost 67 ft x 156 ft leaving plenty of room for a possible future expansion out back- (Buyer to conduct their own due diligence). All residential apartments have been updated top to bottom in the last 10 years, all having their own hydro, new kitchens, baths, plumbing, electrical, etc..... 2 gas furnaces heat the entire building ( 4 yrs), 1 water meter. All building and renovation permits have all been completed. New roof in 2014, all main cast iron pluming lines removed, 7 hydro meters including 1 house meter for basement and common halls, all Bavarian windows replaced in 2014, parking for 8 cars. Adjacent vacant land next door also for sale and combined could make this property a larger commercial-multi family investment with current zoning of C1RM2. This property is listed as one of Cambridge Heritage Properties Register (id:46441)
46 Robinson Street
Simcoe, Ontario
Work on the main floor and live up stairs in a 3 bedroom apartment. Or Rent out Both spaces and make some Money. The commercial retails area is currently used a Bakery. A retail space upfront, and Commercial wholesale place at the back . Many possibilities for the use of the building. (id:46441)


