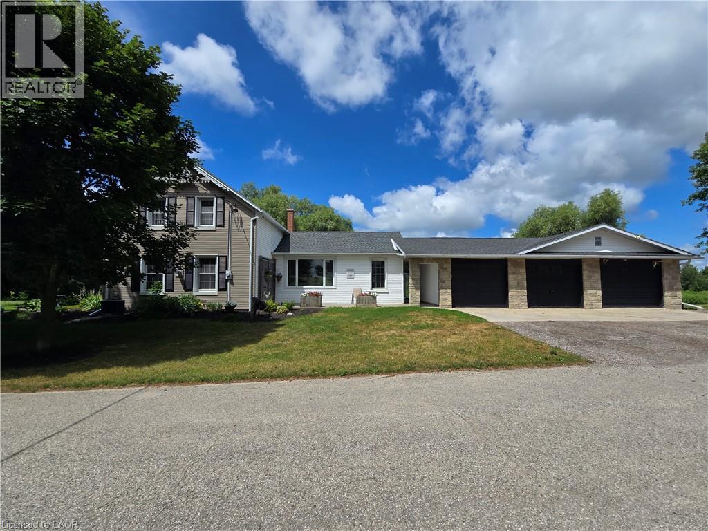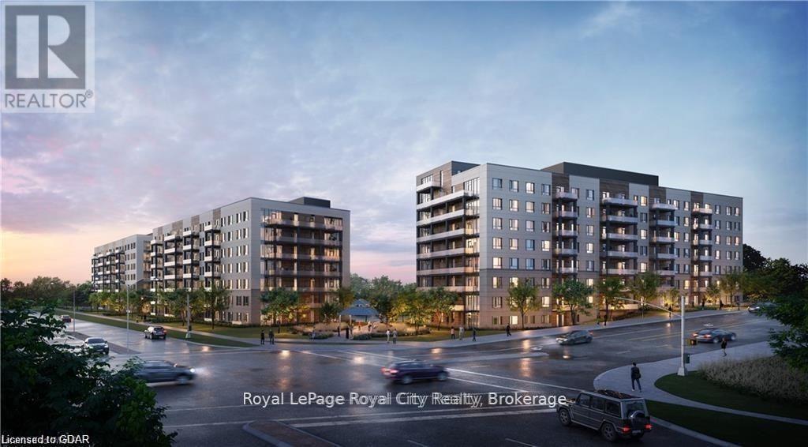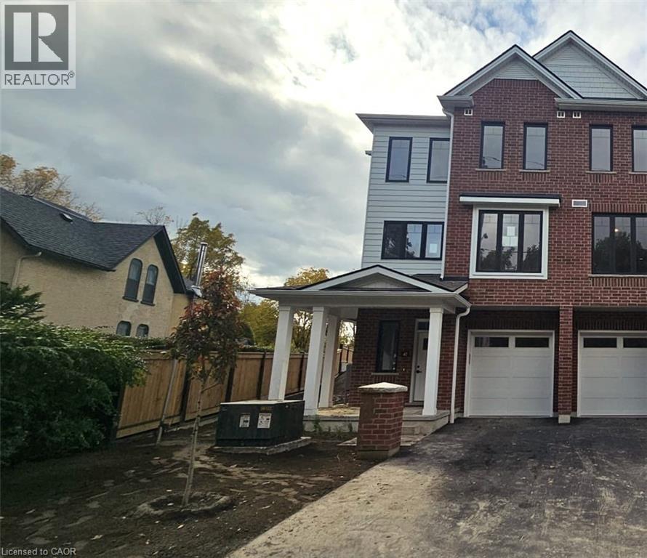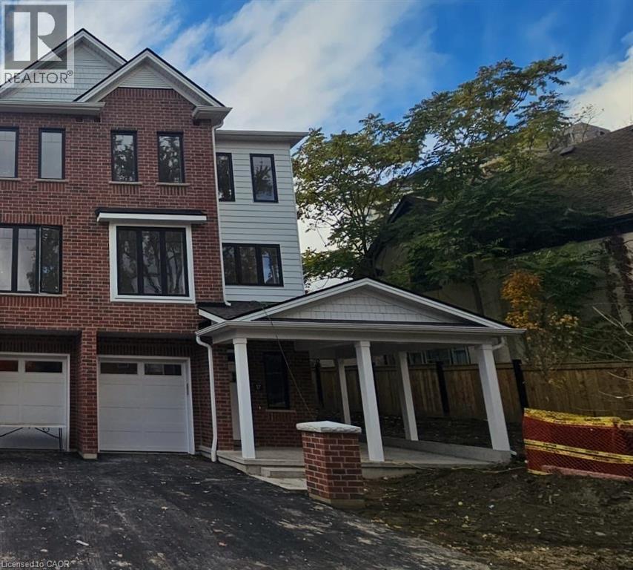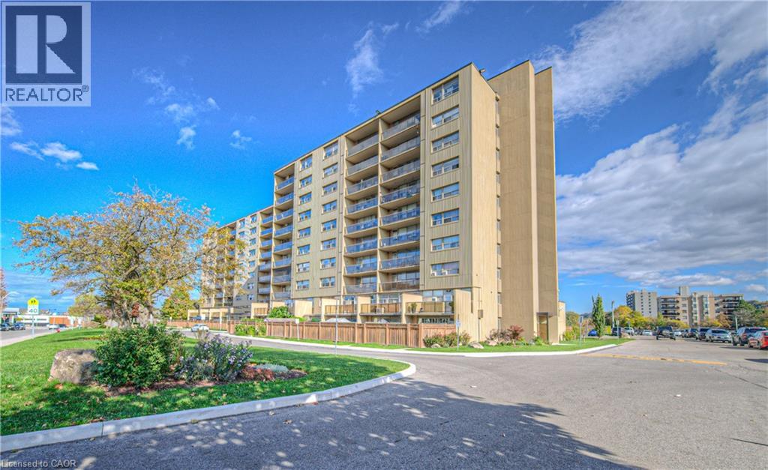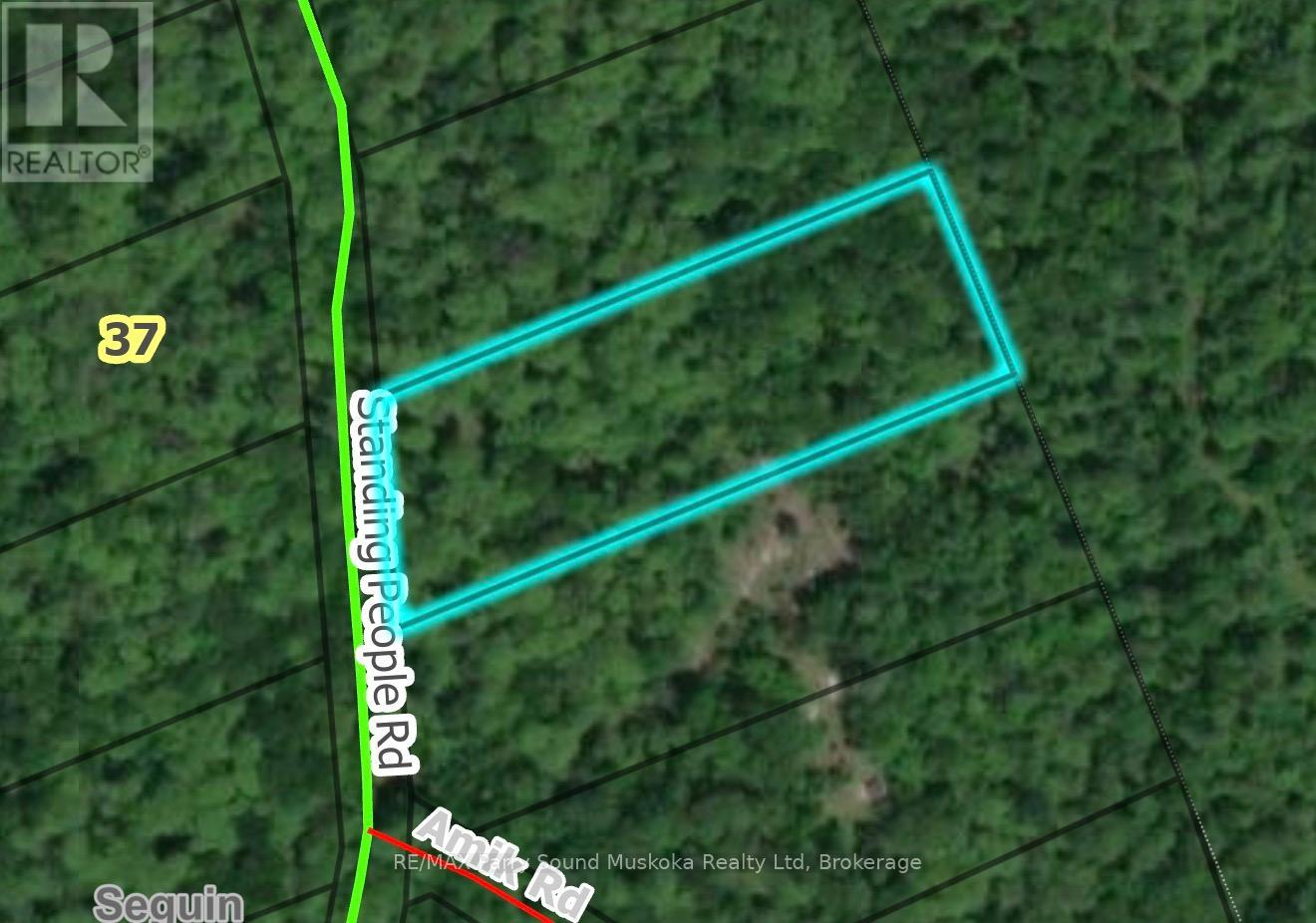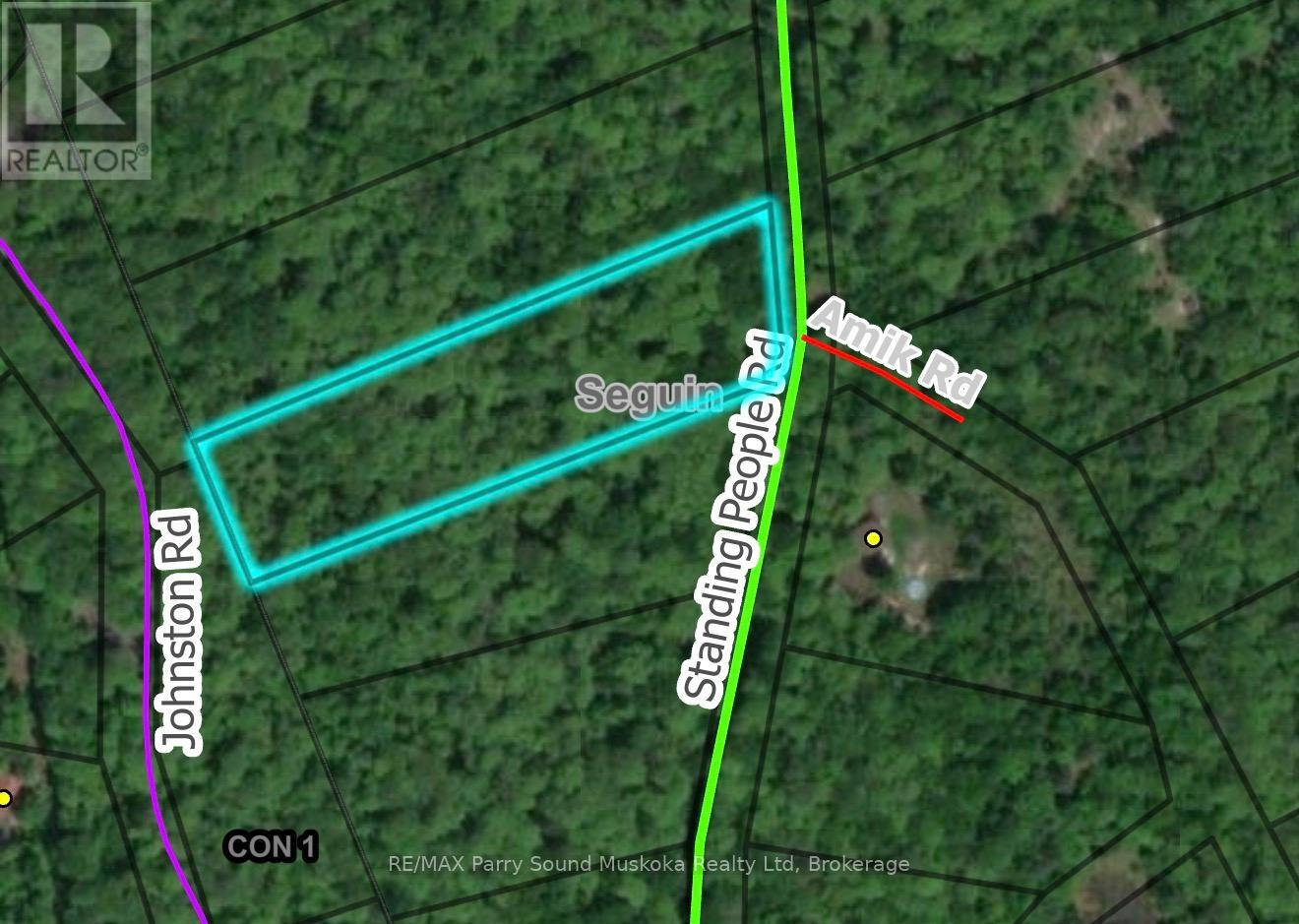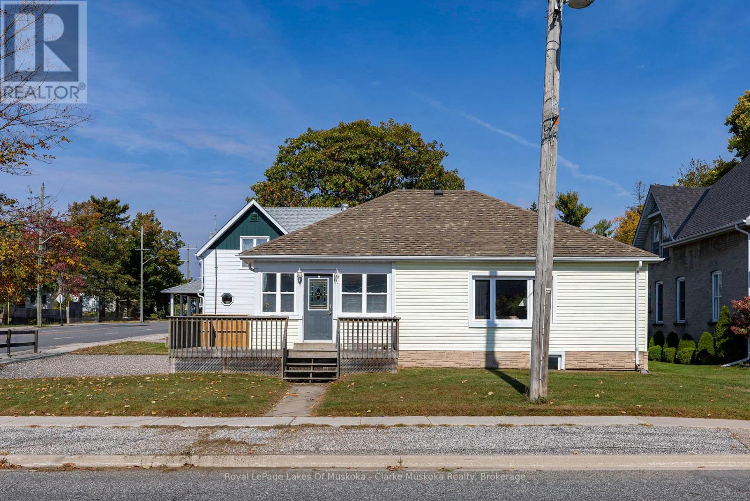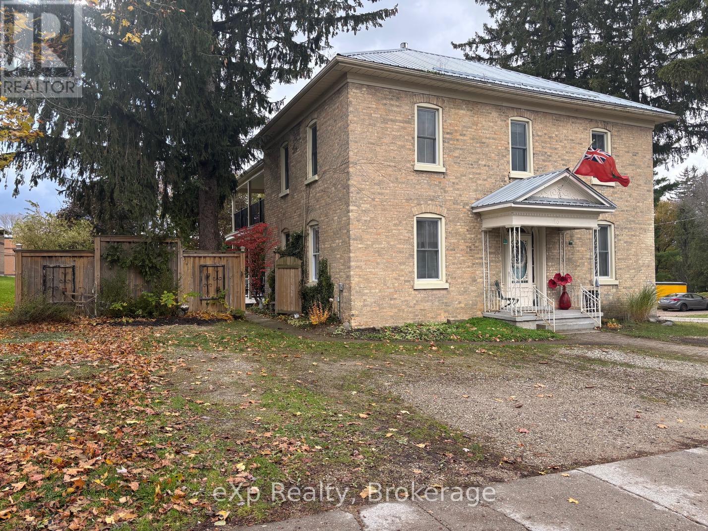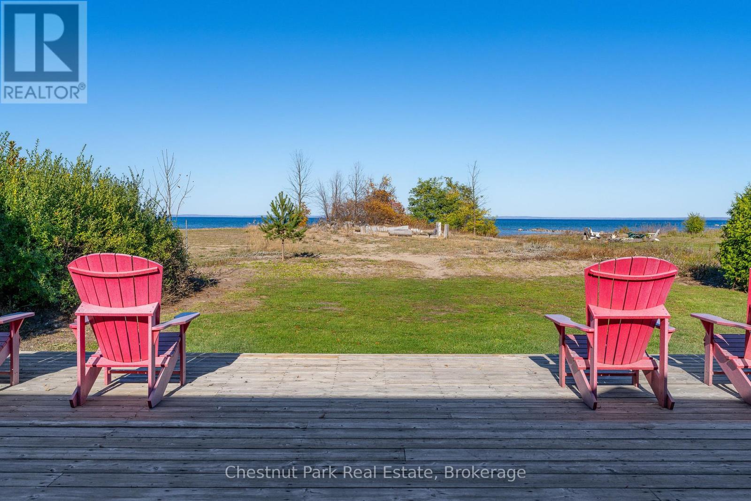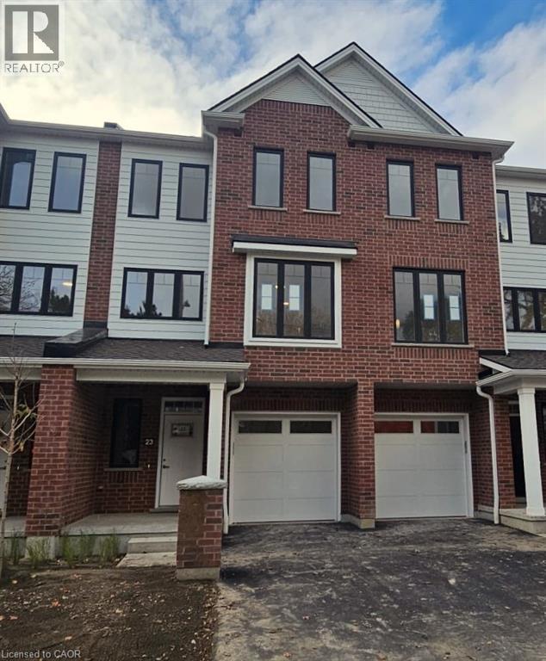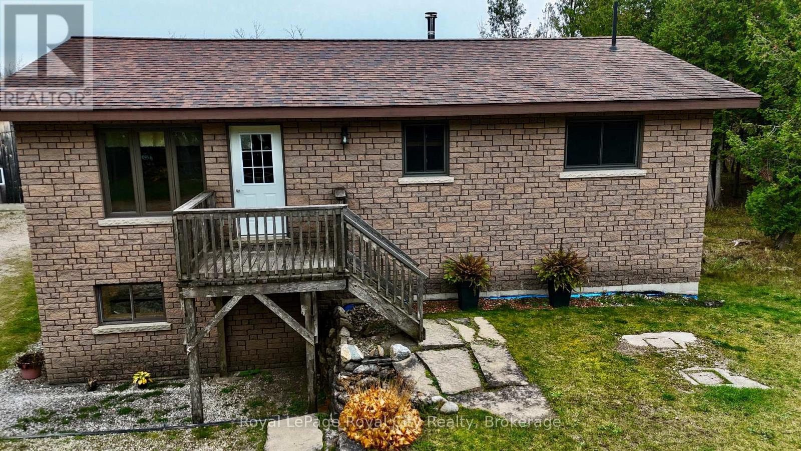2081 John Street
Howick, Ontario
Escape to your own private retreat on the beautiful Maitland River with this stunning 4-bedroom, 2-bath home featuring a spacious triple-car garage. Nestled on a serene 5.5-acre lot, this property offers breathtaking views, tranquil riverfront scenery, and an extensive trail system perfect for walking, biking, or exploring nature. Enjoy peaceful living on a quiet dead-end street, surrounded by the sights and sounds of the outdoors. Whether you’re an avid recreationalist, nature lover, or simply seeking a quiet escape, this property is the ideal blend of comfort, privacy, and adventure. (id:46441)
311b - 181 Elmira Road S
Guelph (Willow West/sugarbush/west Acres), Ontario
Step into urban sophistication and modern design in this stunning condo located in Guelph's vibrant west end. Welcome to the new West Peak Condominiums! This stylish 1-bedroom condo on the third floor perfectly balances contemporary luxury, higher ceilings, and everyday convenience.The open-concept layout maximizes space and natural light, creating a warm and inviting atmosphere. The living area seamlessly connects to the modern kitchen, complete with sleek countertops and stainless steel appliances - ideal for entertaining or unwinding at home.The spacious bedroom offers generous closet space, while your private balcony provides a perfect spot to enjoy morning coffee or evening relaxation with views of serene greenspace in the distance.Building amenities will include a fitness facility, party room, outdoor pool, and rooftop terrace. Situated in Guelph's west end, you're within walking distance to Costco, Zehrs, trendy cafés, the recreation centre, shops, and beautiful parks. Excellent public transit and nearby highways make commuting effortless. (id:46441)
41 Mill Street
Kitchener, Ontario
LIVE VIVIDLY AT VIVA – THE BRIGHTEST ADDITION TO DOWNTOWN KITCHENER. Welcome to Viva, a vibrant new community on Mill Street near downtown Kitchener, where life effortlessly blends nature, neighbourhood, and nightlife. Step outside your door and onto the Iron Horse Trail — walk, run, or bike with seamless connections to parks, open green spaces, on and off-road cycling routes, the iON LRT system, and downtown Kitchener. Victoria Park is just steps away, offering scenic surroundings, play and exercise equipment, a splash pad, and winter skating. Nestled in a professionally landscaped setting, these modern stacked townhomes showcase stylish finishes and contemporary layouts. This Hibiscus interior model features an open-concept main floor, perfect for entertaining, with a kitchen that includes a breakfast bar, quartz countertops, stainless steel appliances, and luxury vinyl plank and ceramic flooring throughout. Offering 1,336 sq. ft. of bright, thoughtfully designed living space, the home includes 2 bedrooms, 1.5 bathrooms, and a covered porch — ideal for relaxed living in the heart of Kitchener. Enjoy a lifestyle that strikes the perfect balance — grab your morning latte Uptown, run errands with ease, or unwind with yoga in the park. At Viva, you’ll thrive in a location that’s close to everything, while surrounded by the calm of a mature neighbourhood. Heat, hydro, water, and hot water heater are to be paid by the tenant(s). Good credit is required, and a full application must be submitted. AVAILABLE November 5th. Please note the interior images are from the model unit. (id:46441)
17 Mill Street
Kitchener, Ontario
LIVE VIVIDLY AT VIVA – THE BRIGHTEST ADDITION TO DOWNTOWN KITCHENER. Welcome to Viva, a vibrant new community on Mill Street near downtown Kitchener, where life effortlessly blends nature, neighbourhood, and nightlife. Step outside your door and onto the Iron Horse Trail — walk, run, or bike with seamless connections to parks, open green spaces, on and off-road cycling routes, the iON LRT system, and downtown Kitchener. Victoria Park is just steps away, offering scenic surroundings, play and exercise equipment, a splash pad, and winter skating. Nestled in a professionally landscaped setting, these modern stacked townhomes showcase stylish finishes and contemporary layouts. This Hibiscus interior model features an open-concept main floor, perfect for entertaining, with a kitchen that includes a breakfast bar, quartz countertops, stainless steel appliances, and luxury vinyl plank and ceramic flooring throughout. Offering 1,336 sq. ft. of bright, thoughtfully designed living space, the home includes 2 bedrooms, 1.5 bathrooms, and a covered porch — ideal for relaxed living in the heart of Kitchener. Enjoy a lifestyle that strikes the perfect balance — grab your morning latte Uptown, run errands with ease, or unwind with yoga in the park. At Viva, you’ll thrive in a location that’s close to everything, while surrounded by the calm of a mature neighbourhood. Heat, hydro, water, and hot water heater are to be paid by the tenant(s). Good credit is required, and a full application must be submitted. AVAILABLE November 17th. Please note the interior images are from the model unit. (id:46441)
15 Nicklaus Drive Unit# 607
Hamilton, Ontario
Welcome to 15 Nicklaus Drive, Unit 607. This spacious 2 bedroom, 1 bathroom condo offers 725 square feet of comfortable living space filled with natural light. Located in Hamilton’s desirable Vincent neighbourhood, this unit combines convenience, comfort, and a low-maintenance lifestyle. Enjoy a functional layout with bright living areas and easy access to excellent building amenities including an outdoor pool, fitness room, sauna, party room, playground, on-site laundry, and visitor parking. Ideally situated within walking distance to the recently renovated Sir Wilfrid Laurier Recreation Centre, as well as local schools, additional parks, shopping and public transit. Quick access to major highways makes commuting easy and efficient. Perfect for first-time buyers, downsizers, or investors looking for an affordable, well-maintained condo in a convenient location. (id:46441)
Part 19 Standing People Road
Seguin, Ontario
This 2.58-acre lot sits on a quiet township road in Seguin, about 15 minutes from Parry Sound and minutes to Humphrey School. There's 209 feet of frontage with a treed backdrop that keeps things quiet and private. Plenty of room to plan a country home or simple retreat.Hydro is at the road. HST applies and is not included in the list price. (id:46441)
Part 7 Standing People Road
Seguin, Ontario
2.9-acre building lot on a quiet, newly constructed township road in Seguin, approximately 15 minutes from Parry Sound and just 5 minutes from Humphrey School. With 209 feet of frontage with a nice stand of hardwoods, you've got some privacy right off the road. Hydro is now on the road. A great property for those looking to build in a quiet, wooded setting. HST is in addition to the purchase price (id:46441)
57 Cascade Street
Parry Sound, Ontario
Welcome to 57 Cascade Street, a lovely 3-bedroom, 1-bathroom bungalow situated on a corner lot in the heart of Parry Sound. This home offers excellent proximity to local amenities, schools, and stores-making it an ideal choice for families or those looking for convenient in-town living.Outside, you'll find a carport for covered parking and a cozy front porch-perfect for enjoying your morning coffee or relaxing in the evenings. Inside, the foyer opens into a spacious living and dining area, providing plenty of room for entertaining or unwinding. The kitchen and bathroom have both been newly renovated, and a brand-new fridge has just been added. The unfinished basement offers additional storage space or potential for future development. A great opportunity to own a move-in-ready home in a central Parry Sound location. (id:46441)
16 Peter Street S
South Bruce, Ontario
Positioned in the heart of Mildmay, ON, this remarkable family home offers a rare blend of historic charm and modern versatility. It was once a beloved convent and later a bustling municipal office and library, not to mention the home of a well-loved scrapbook boutique where supplies were sold, and workshops held. Many adjustments were made by the present owners to accommodate this venture including parking for seven vehicles, steel doors, fire safety, etc. Other noteworthy updates include a metal roof and modern boiler system, and electrical updates, offering peace of mind for years to come. With its expansive layout, it is perfectly suited for multi-generational families, rental possibilities, or entrepreneurs. The spacious main floor boasts an eat-in kitchen, dining room, living room (with attractive gas fireplace), den, family room (with second gas fireplace), two 2-pc. baths (one is wheelchair accessible) and laundry room. Upstairs, four generously sized bedrooms and a 4 pc. bath (with walk-in shower) and access to a walk-up (unfinished) attic where more possibilities can be found. The primary suite has the option to divide into two rooms, easily creating a fifth bedroom, if needed. Outdoor living is enhanced by the impressive 26 ft. long upper balcony overlooking the private yard with a generous sundeck situated below. The substantial basement adds valuable storage options with more storage choices throughout the home. Add a ramp to the rear deck to make home easily accessible. Situated mere steps from downtown, this property places you at the centre of everything - local shops, dining, medical centre, recreation centre, parks, and schools. Discover the possibilities in this one-of-a-kind family home. Whether you are seeking a welcoming residence, a smart investment, or a business-ready space, this property offers the character, flexibility, and location to make your dreams a reality. Add water/sewer/garbage surcharge fee to annual taxes. (id:46441)
35 St. Clair Street
Collingwood, Ontario
Collingwood Waterfront - Annual Rental! Beautifully updated 2-bed, 1-bath bungalow on a large private lot along Georgian Bay. Enjoy direct bay access via shore road allowance for a morning swim or paddleboard, then unwind by a campfire at sunset. Open-concept layout with gas fireplace, in-unit laundry, and hot tub showcasing stunning bay views. Spacious rear deck, front porch and yard ideal for outdoor living and entertaining. Minutes to downtown Collingwood's shops and restaurants, with easy access to Blue Mountain and area recreation. Experience four-season waterfront living in this charming home! (id:46441)
23 Mill Street
Kitchener, Ontario
LIVE VIVIDLY AT VIVA – THE BRIGHTEST ADDITION TO DOWNTOWN KITCHENER. Welcome to Viva, a vibrant new community on Mill Street near downtown Kitchener, where life effortlessly blends nature, neighbourhood, and nightlife. Step outside your door and onto the Iron Horse Trail — walk, run, or bike with seamless connections to parks, open green spaces, on and off-road cycling routes, the iON LRT system, and downtown Kitchener. Victoria Park is just steps away, offering scenic surroundings, play and exercise equipment, a splash pad, and winter skating. Nestled in a professionally landscaped setting, these modern stacked townhomes showcase stylish finishes and contemporary layouts. This Hibiscus interior model features an open-concept main floor, perfect for entertaining, with a kitchen that includes a breakfast bar, quartz countertops, stainless steel appliances, and luxury vinyl plank and ceramic flooring throughout. Offering 1,174 sq. ft. of bright, thoughtfully designed living space, the home includes 2 bedrooms, 1.5 bathrooms, and a covered porch — ideal for relaxed living in the heart of Kitchener. Enjoy a lifestyle that strikes the perfect balance — grab your morning latte Uptown, run errands with ease, or unwind with yoga in the park. At Viva, you’ll thrive in a location that’s close to everything, while surrounded by the calm of a mature neighbourhood. Heat, hydro, water, and hot water heater are to be paid by the tenant(s). Good credit is required, and a full application must be submitted. AVAILABLE November 17th. Please note the interior images are from the model unit - this is an interior unit. (id:46441)
26 Little Cove Road
Northern Bruce Peninsula, Ontario
Charming Tobermory Retreat with Massive Heated WorkshopWelcome to 26 Little Cove Road, a beautifully maintained raised bungalow offering privacy, comfort, and incredible potential - just minutes from downtown Tobermory! This one-owner home has been lovingly cared for over the years and it shows in every detail.Featuring 3 bedrooms and 1 bathroom, the layout is bright, functional, and perfect for year-round living or as a peaceful getaway. The lower level provides excellent storage and flexibility for future finishing options.One of the standout features of this property is the huge heated workshop - ideal for hobbyists, tradespeople, or anyone in need of serious workspace. Whether you're into woodworking, car restoration, or creative projects, this shop is a dream come true.Outside, you'll love the property's private setting surrounded by mature trees. The unique back deck and elevated gazebo offer the perfect spot to relax, entertain, or enjoy the peaceful sounds of nature.Conveniently located just a short drive or bike ride from downtown Tobermory, this property gives you the best of both worlds - privacy and proximity to shops, restaurants, and the harbour. Don't miss this rare opportunity to own a special property in one of the Bruce Peninsula's most sought-after areas. (id:46441)

