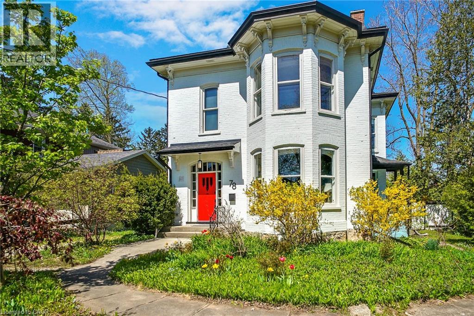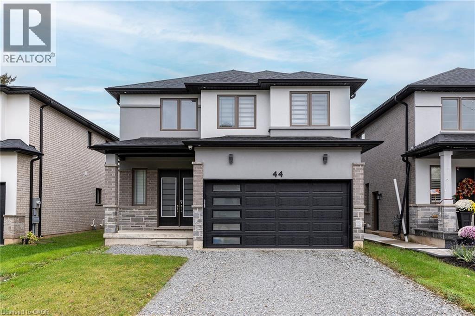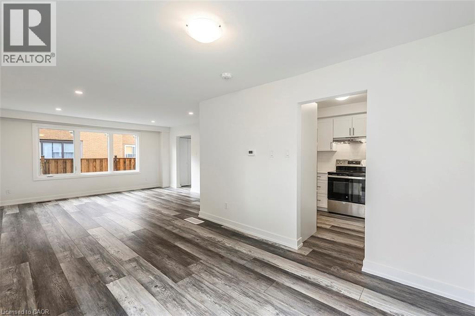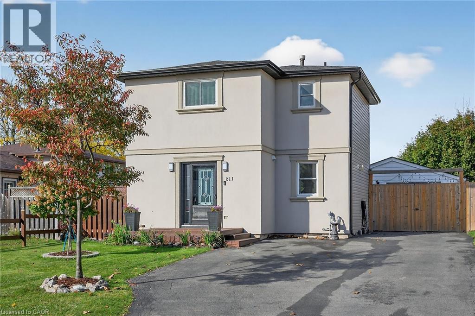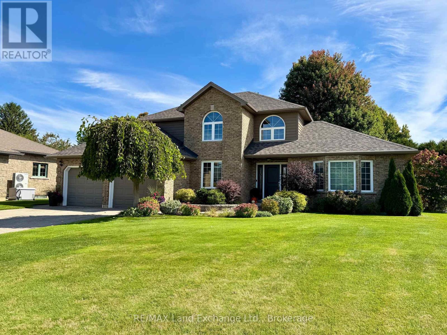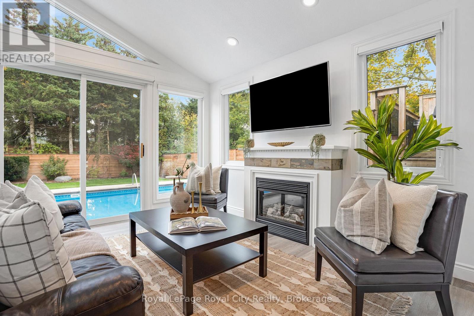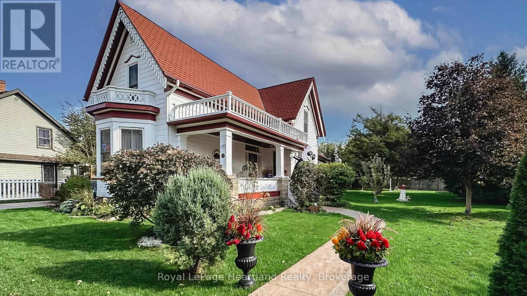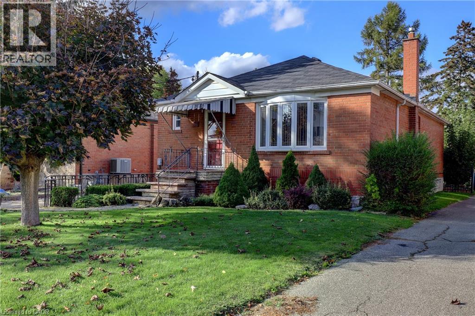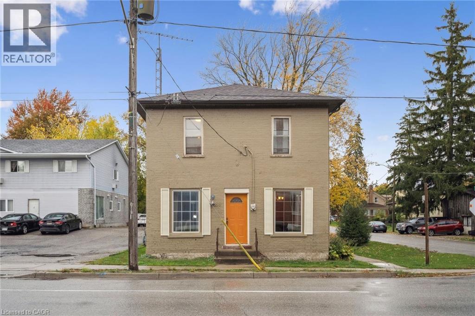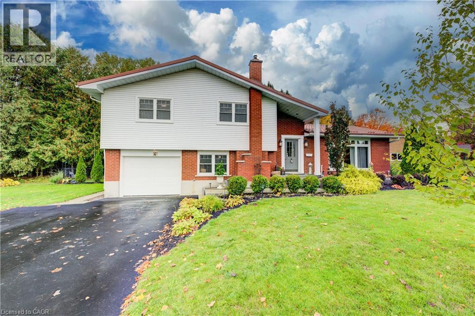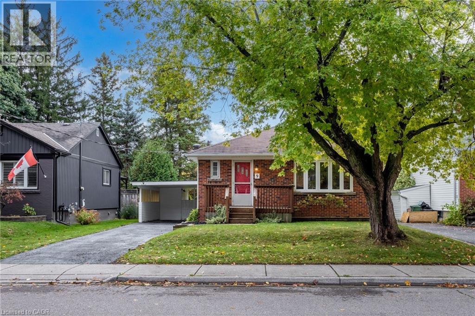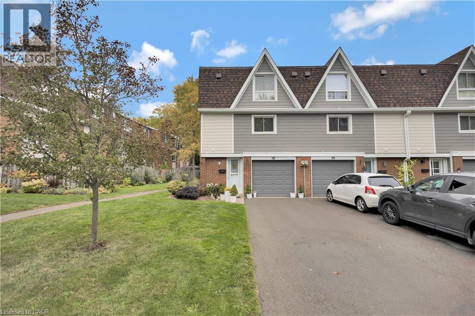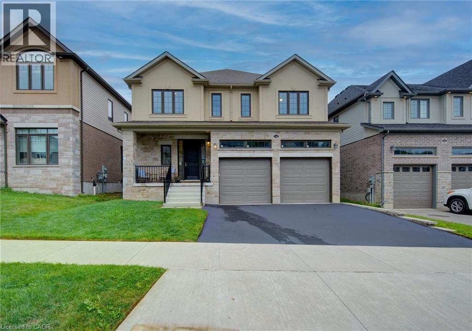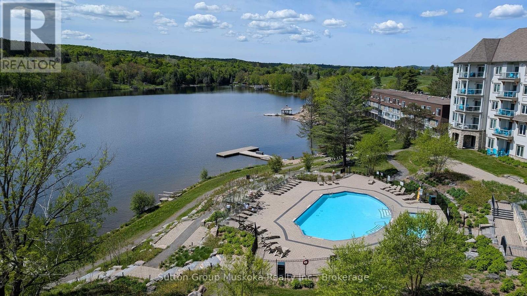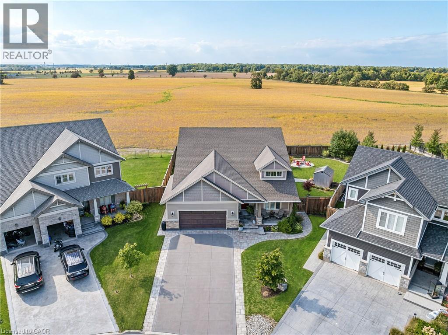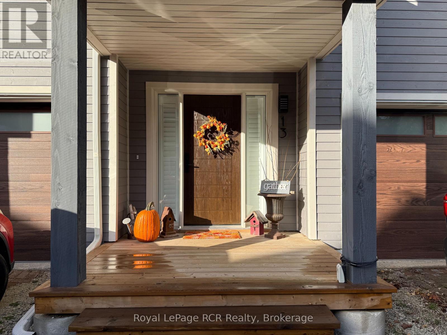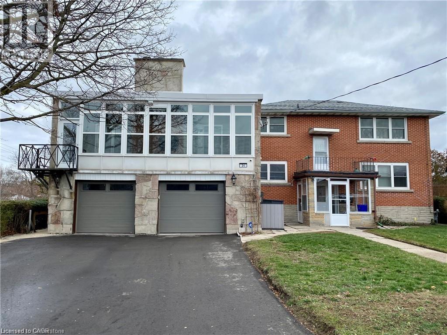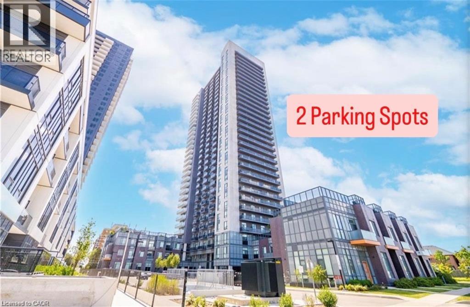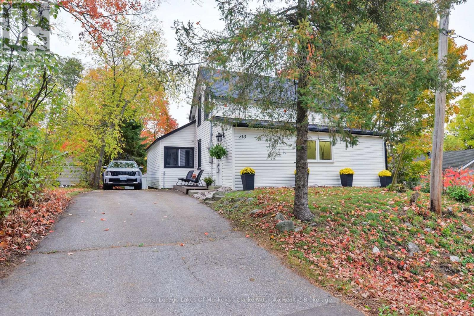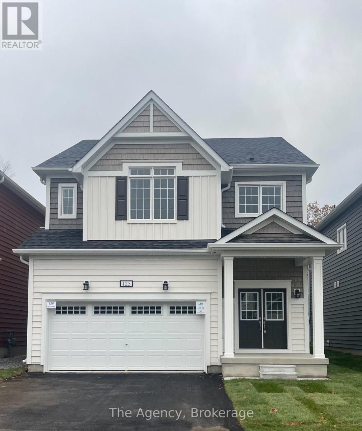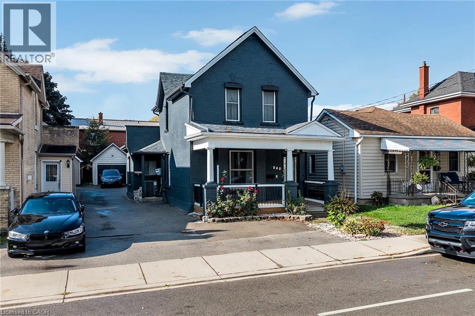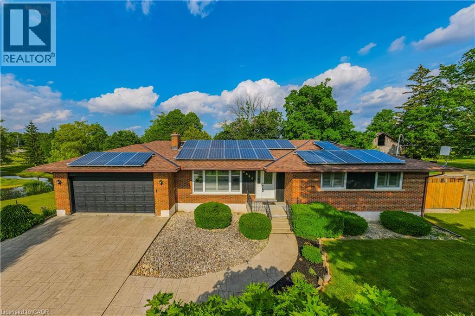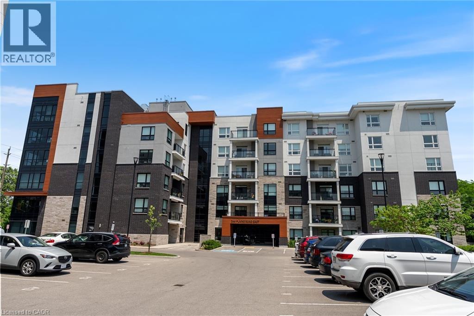78 William Street W
Waterloo, Ontario
HALF AN ACRE IN UPTOWN WATERLOO! Live grand and sever, or develop. Welcome to 78 William St W, a stately and elegant 5- bedroom home in Waterloo’s coveted Westmount neighborhood, just two blocks from Uptown conveniences and the Region's new LRT. Thoughtfully updated while retaining its original character, the home features gracious principal rooms ideal for both everyday living and entertaining. The spacious living and dining areas flow seamlessly, enhanced by large bay windows that flood the space with natural light and showcase beautiful architectural details—including original marble fireplaces that add timeless sophistication. The bright, functional kitchen offers ample storage and prep space, while the adjacent sunroom overlooks the expansive backyard and gardens—a peaceful spot for morning coffee or unwinding at the end of the day. Upstairs, you'll find five generously sized bedrooms, each with ample closet space, providing comfort and flexibility for families, guests, or work-from-home needs. Outside, the half-acre lot is a true highlight—offering privacy, mature trees, and abundant green space for recreation, gardening, or future development. Initial planning work has been completed to allow for lot severance, creating the potential to sell part of the land, build a custom home, or develop an investment property. Zoning also permits the construction of up to three Additional Dwelling Units (ADUs) in total. Whether you're seeking a distinctive family home with historic charm or a property with outstanding future potential, 78 William St W presents a rare opportunity in one of Waterloo's most desirable neighbourhoods. (id:46441)
44 Miller Drive
Ancaster, Ontario
Welcome to this spectacular almost NEW 'Zeina Homes' 4 bed, 4 bath, 2 storey in an exclusive sought after 10+ neighbourhood. Prepare to be wowed by all this bright & spacious home has to offer including open concept main floor perfect for family gatherings or entertaining friends. The Kitch is a chefs dream w/high end JennAir stainless steel appliances, including a gas stove, quartz counters including the lg island w/extra seating, modern backsplash and a bonus pot filling tap are just a few things to mention in this kitchen. The Great Rm is perfect for cozy nights at home w/the custom built-ins, 10 foot ceilings and gas Fireplace. The main floor is complete with a Din Rm for large family meals and the convenience of a 2 pce bath. Upstairs offers an ideal floor plan for a growing family with 4 spacious beds and 3 baths. The master retreat offers a walk-in closet and spa like bath w/dbl sink and separate shower and jet tub. There is a 2nd bedrm w/3 pce ensuite, two additional beds, 4 pce main bath and the convenience of upper laundry. The unfinished basement offers separate entrance, 3 pce rough in bath and 9 foot ceilings the sky's the limit. The large yard is awaiting your backyard oasis, plenty of room for whatever your vision is. This home is located close to ALL conveniences, shopping, trails, highway & mopre. This one is a MUST SEE! (id:46441)
56 & 58 Delawana Drive
Hamilton, Ontario
TWO Homes for the Price of ONE! Welcome to 56&58 Delawana Drive - an attached duplex offering two fully SELF CONTAINED units under one roof. Each spacious unit features 3 bedrooms, a full 4-piece bathroom, bright kitchen, living and dining rooms, plus a partially finished basement. Both homes enjoy large private backyards and the convenience of 2 front yard parking spaces each. These homes are being sold as-is, in their current state, or, you have the option to have one unit fully renovated for as little as $70,000! Live in one unit, let the other pay your mortgage down! Ideally located just off Centennial Parkway, you’re only minutes from public transit, the new Confederation GO Station, highway access, shopping, schools, and every amenity you need. *Listing photos are of Model Home. (id:46441)
211 Birchcliffe Crescent
Hamilton, Ontario
Welcome to 211 Birchcliffe Crescent, a beautifully maintained detached home located on a quiet, family-friendly street. This charming 3-bedroom, 2-bathroom property offers a warm and inviting atmosphere with plenty of natural light throughout. The main floor starts with a beautiful kitchen with modern finishes and stainless steel appliances. Next a bright living area with large windows and a cozy fireplace filling the entire room with natural light. Upstairs, you’ll find two spacious bedrooms, a den perfect for an office space or small bedroom and a gorgeous 4- piece bathroom. The finished lower level adds valuable living space, ideal for a family room, home office, or gym, and includes a convenient second bathroom and laundry area. Outside, enjoy the private fenced in backyard, perfect for relaxing or entertaining. The property also includes a detached garage and a long double wide driveway providing ample parking. A cozy front porch adds extra charm and curb appeal. Located close to parks, shopping, and major commuter routes, this home offers both comfort and convenience in a peaceful setting. Don’t miss the opportunity to make 211 Birchcliffe Crescent your new home in Hamilton! (id:46441)
375 Stafford Street
Saugeen Shores, Ontario
Pride of ownership shines in this spacious 2,322 sqft two-storey home, built in 1990 and lovingly maintained by the original owners. You can find it at 375 Stafford Street in Port Elgin. Recent updates include shingles (2025), windows & doors, siding, soffit & facia, standby gas generator and more, ensuring years of worry-free living. Inside, the traditional layout offers generous living spaces designed for comfort and functionality, ideal for families or those who love to entertain. Set on a large mature fenced lot, the property features an inground sprinkler system, a 15' x 18' insulated workshop with 40 amp service, and an 8' x 12' garden shed perfect for hobbyists or extra storage. With excellent curb appeal and a desirable location close to elementary schools, this home combines timeless charm with modern updates. A rare opportunity to own a well-cared-for property in a family-friendly neighbourhood. (id:46441)
31 Lambert Crescent
Guelph (Dovercliffe Park/old University), Ontario
Tucked away at the back of Lambert Crescent, this tastefully updated sidesplit is move-in ready. From the moment you walk in the door the bright sunroom immediately catches your eye, offering vaulted ceilings, a cozy gas fireplace and heated floors, all with a view of the 16 x 32 heated inground pool. The main floor will continue to impress you with the open layout highlighted by a modern white kitchen, a dining space that opens to the deck with pool views, and a comfortable living area designed for relaxing or entertaining. The upper level includes 3 bedrooms and an updated 5-piece bathroom featuring a stunning tiled glass shower, double sinks, and in-floor heating. Built-in dresser drawers and shelving have been added to the primary bedroom, combining style with smart storage solutions. The finished basement provides yet another versatile living space that could serve as a family room, workout area, or home office. This level also showcases a fully renovated 3-piece bathroom. Whether it's summer pool parties or quiet evenings by the fire, this home offers the perfect setting for making memories. (id:46441)
133 St Georges Crescent
Goderich (Goderich (Town)), Ontario
A landmark residence deeply rooted in the history of "The Prettiest Town in Canada," 133 St. George's Crescent offers an unparalleled lifestyle. Constructed in 1863, this distinguished Gothic Revival home retains its architectural integrity, showcasing detailed bargeboard and cornices. Now beautifully modernized for comfort, it is a truly preserved artifact. The location is phenomenal: situated on an expansive lot in Goderich's premier neighbourhood, and is moments-less than a five-minute walk-from the stunning Lake Huron waterfront, famed for its sunsets and easy access to Goderich's historic downtown square. The spectacular outdoor setting, where the meticulous landscaping creates a private sanctuary, complements recent essential upgrades, including, heating/cooling, a fresh exterior paint job and a brand-new brushed swirl coloured concrete driveway and front entry path. Inside, this residence beautifully blends original character with modern utility. The main level is anchored by a large foyer featuring the original winding staircase, and the interior finishes stay in keeping with the historic nature of the home while providing modern touches and conveniences. The parlour, with its beautiful gas fireplace, and the central living/dining rooms flow toward the back where the kitchen (featuring updated counters), laundry, and charming screened/glassed in porch are located. Upstairs offers three bedrooms, including the primary suite, and a four-piece main bathroom with a clawfoot tub. Practicality continues outside with a versatile detached building, which could be a dedicated workshop, exercise studio,or easily converted back to a garage. This unique home is a treasured chapter in Goderich's story, ready for its next fortunate owner. Call your agent today to explore this timeless property. (id:46441)
62 Green Briar Drive
Collingwood, Ontario
Stylish Townhouse Beside the Golf Course in Collingwood. Incredible price, with over 2,150sq ft of finished space, and lots of storage, and a garage, this low-maintenance townhome combines modern upgrades with a prime location, making it a truly exceptional place to call home! This beautifully upgraded 3-bedroom townhouse is perfectly situated beside one of Collingwood's premier golf courses. Offering an upscale and easy lifestyle, this home is ideal for year-round living, a snowbird's off season home or as a weekend retreat. The main floor features a bright, open-concept layout with an upgraded kitchen boasting modern cabinetry, quartz countertops, and stainless steel appliances. The dining and living areas flow seamlessly, creating a warm and inviting space for entertaining or relaxing. Renovated bathrooms showcase contemporary finishes, adding a touch of luxury to everyday living. On the main floor you'll find 2 spacious bedrooms filled with natural light, including a primary suite with a private ensuite. The fully finished lower level offers a third bedroom, and versatile in-law suite with its own living area, bedroom, and bathroom, perfect for extended family, guests, or rental potential. Relax on your private deck for morning coffee or step outside and enjoy easy access to walking trails, golf, skiing, and the vibrant shops and restaurants of downtown Collingwood. For those who like to swim, or have guests who do, an outdoor pool is included in the amenities. Easy living, (and easy leaving) if you're primed for travel. Come see what Collingwood has to offer! (id:46441)
56 Cynthia Road
Toronto, Ontario
How would you like to live life on the edge of a golf course? 56 Cynthia Road, in the Roseland area of Toronto, backs onto the 5th hole of Scarlet Woods Golf Course. This lovely, brick 2+1 Bedroom, 2+1 Bathroom raised bungalow is move in ready. The large bay window, in the living room, brings tons of natural light into the space showcasing the gleaming hardwood floors that run throughout the living room and bedrooms. An open concept kitchen and dining room has enough space for entertaining family and friends. A door leads out to the backyard where you will find a great private, interlock patio. Two generous size bedrooms and a 4-pc bathroom completes this level of the home. Make your way down to the renovated recreation room and bathroom and 3rd bedroom. The 3-pc bathroom has a new shower stall and vanity. All living spaces have been freshly painted and new flooring installed throughout. In the backyard you will find mature gardens that provide great privacy. A single car garage currently used for storage could become useable for a vehicle by simply extending the driveway. Through the fence, you look upon the manicured 5th and 17th holes of Scarlett Wood Golf Course. This home is on a dead-end street making it a great area for kids. Roselands Public School is just a short walk away. (id:46441)
39 Albert Street W
Plattsville, Ontario
Historic Charm & Endless Potential – 39 Albert Street West, Plattsville Step into a home filled with history, heart, and opportunity. Built in 1900, this century home at 39 Albert Street West captures the essence of small-town living. Inside, you’ll find high ceilings, wide trim, and vintage accents that speak to the craftsmanship of another era. The layout offers three entrances to the bright main floor. The front door opens to a spacious living room, a separate dining room, and two entrances to the kitchen, with a walk in pantry, creating the warm gathering space for family dinners or entertaining friends. The main floor also boasts a two piece bathroom, a large laundry room with access to a workshop opening to the garden. Upstairs, you will find three comfortable bedrooms, a four piece bathroom and two finished rooms that await your personal preferences. All rooms newly carpeted. This home is brimming with character and potential — perfect for those who love restoring classic homes or want to create a one-of-a-kind residence that blends heritage beauty with modern comfort. Outside, the large yard, with partial fencing and mature trees offer the perfect backdrop for future gardens, patios, or family barbecues. There are two sheds and a separate garage on the property — a quiet oasis just steps to Plattsville’s quaint main street. Bring your vision and a bit of TLC to this hidden gem — a home with good bones, authentic charm, and the promise of something truly special. (id:46441)
4 Mcdonald Street
Listowel, Ontario
Welcome Home! This beautifully maintained 4 level sidesplit offers plenty of space for a growing family. Situated on an oversized mature lot with attractive curb appeal and landscaping. An inviting front foyer with a guest closet accented by barn doors is sure to catch your eye. The main floor has large principle rooms including a front living room with large window, separate dining area with patio doors to deck, a great workable kitchen complete with breakfast bar overlooking a bonus space which is perfect for entertaining. Two walkouts to two separate decks, patio with hot tub and a pergola, shed with hydro and fenced yard. This truly is a selling feature of this property. The upper level has 3 bedrooms, including the Primary bedroom which is conveniently located beside the updated 5 piece bathroom. There is a Family room on the ground level with a gas fireplace, 3 piece bathroom and a laundry room with access to the garage and a separate door to the backyard! The lower level is finished as well and offers a large recreation room, storage room and cold room. This is a must see home! Many updates over the past 8 years include, furnace, bathrooms, windows, flooring, A/C, shed, decks, hot tub, pergola, concrete pad, painting and more! (id:46441)
9 Mckay Road
Hamilton, Ontario
Nestled in the highly sought-after Cootes Paradise neighbourhood of Dundas, 9 McKay Road sits on a tree lined street with amazing escarpment views. This raised bungalow begins with a long driveway, carport, and a backyard oasis offering exceptional privacy. Inside, the main level offers a bright living area with scenic views through a bay window flooded with sunshine, three comfortable bedrooms with one being utilized as an office, and a newly renovated full bathroom allowing for one-level living. The lower level features a separate entrance, a spacious recreation room, a fourth bedroom and a three-piece bath- perfect for in-law suite, guest room, or income potential. Just a quick drive to charming downtown Dundas shops, restaurants & McMaster University, steps from local schools, trails, and parks. Ideal for families, downsizers, or investors alike, this as-is home offers a rare combination of privacy and convenience that must be experienced to be believed. Dare to dream of a home where peaceful mornings and cozy Christmases await. (id:46441)
90 Ann Street
Dundas, Ontario
Welcome to 90 Ann St in the lovely town of Dundas. This beautiful and meticulously maintained END unit townhome is just what you desire. Enjoy maximum level of privacy with no neighbour on one side and fall in love with the picturesque view to the rear. That’s right, the property backs on to greenspace! You’ll get to enjoy the best of both worlds, whether it’s taking in the view every day or going for a nice and peaceful walk through the trees. The long driveway accommodates multiple vehicles and a nice sized garage. Step inside and be welcomed by a warm and inviting atmosphere. The bright and open foyer leads you to a 2 piece powder room and a nice and cozy family room with a gas stove where you can sit and enjoy your hot beverage during the winter months. And during the summer months, enjoy the backyard through the walk-out. In the upper level, you’ll fall in love with the high ceilings and elegant crown moulding in the living room, a gas fireplace and large windows that provide an abundance of natural light and that view we were talking about. The spacious and open dining area is the perfect spot for those memorable gatherings with close ones. The opulent kitchen with high kitchen cabinets, pot lights, a nice choice of colours, and great amount of space will make cooking your favourite meals that much more delightful! Upstairs, you are provided by 3 spacious bedrooms and a 4 piece bathroom that is truly unique with a high level of workmanship in every area you look. Recent upgrades; Roof (2025), Exterior Siding (approx. 3 years), Home has been freshly painted (2025). The home is within a short walking distance to downtown Dundas, Parks & Trails for all the nature lovers. Conveniently located near grocery stores, Shoppers, Coffee shops, and much more. Start living your dream life today! (id:46441)
546 Bridgemill Crescent
Kitchener, Ontario
Welcome to 546 Bridgemill Crescent! This stunning 4-bedroom, 4-bathroom home is a premium-quality build by Activa Homes, on 45' lot,located on a quiet crescent in the highly sought-after Lackner Woods community. Featuring stone and stucco frontage, an open-concept layoutwith 9’ ceilings on the main floor, this home boasts distinct living, dining, and family rooms—perfect for both entertaining and daily living. HugeGourmet Kitchen, Luxuriously upgraded with tall maple cabinetry, Quartz countertops & central island with breakfast bar, High-end built in blackstainless steel appliances. Generous space and modern design ideal for culinary enthusiasts. Main floor also features, Elegant maple hardwoodstaircase with iron railing, hardwood and upgraded tiles on the main floor, Cozy double-sided fireplace. Second floor features 9’ ceilings height ,Spacious Master Bedroom with walk-in closet and a large luxurious 5-piece ensuite. Huge bright second bedroom also features its own 5-pieceensuite and walk in closet. Bedrooms 3 and 4 share a jack-and-jill bathroom. Bonus sitting area—perfect as a home office or reading nook.Unfinished walk-out basement with oversized windows—ready for your custom touch. Other features included : 8’ doors on both levels, modernbaseboards and casings, Air exchanger, oversized colored windows, upgraded garage doors with extra height and transom, man door to garageand much more. Prime Location Situated near the Grand River and Walter Bean Trail. Close to top-rated schools, parks, Fairview Mall, andChicopee Ski Park. Very Centrally located with easy access to Waterloo, Cambridge, Guelph, and Highway 401. A must see property! Book yourshowings today. (id:46441)
423 - 25 Pen Lake Point Road
Huntsville (Chaffey), Ontario
Top floor two-bedroom condominium located in the Lakeside Lodge at Deerhurst Resort Muskoka! This immaculate two-bedroom, two-bathroom unit offers a commanding view over Peninsula Lake. Enjoy a sunny afternoon and a cool drink on your large private balcony overlooking the lake - plenty of room for a large group. This luxury unit is ready for you to enjoy and is offered fully-furnished and includes a storage unit in the building. Inside the unit you will find a fully equipped kitchen with stainless steel appliances, natural gas fireplace, 9-ft ceilings, laundry room and 878 sq. ft of living space (one of the larger two-bedrooom units with a lake view) & more. The large primary bedroom includes an ensuite with huge glassed walk-in shower. The building includes elevators, a large recreational/games room with pool table, great for gatherings, a gym, plus a pool located on the lake-side of the building. The heat pump for the unit was replaced by the current owner in 2024. Deerhurst has something to offer for everyone beachs, multiple pools, golf, tennis, restaurants, docking, trails and many additional activities and special events at the resort including concerts and comedy shows all in one without having to travel. Unit includes a private locker in the lower area of the building. Condo fees include natural gas, TV cable, internet, building maintenance, along with other normal condo items. Deerhurst is located 5-minutes from the Town of Huntsville, 5-minutes to Arrowhead Provincial Park, 20 minutes to Algonquin Park & much more. Peninsula Lake is part of a chain of lakes offering over 40 miles of boating. Unit is not on the rental program but could be added if desired. HST does not apply to the sale. Annual property tax $5,696. Monthly condo fee $772.88. Ownership includes use of recreational facilities at the resort and discounts on certain of the resort amenities, such as golf and dining. Enjoy the resort lifestyle and live, vacation and invest in Canada! (id:46441)
53 Anastasia Boulevard
Smithville, Ontario
IMMACULATE FAMILY HOME WITH FULL IN-LAW SUITE AND STUNNING SUNSET VIEWS. Tucked into a quiet cul-de-sac with sweeping views of open fields and endless skies, this home impresses from the start. The stone-covered front porch with step lighting, interlock walkways and landscaping highlight the care poured into every inch of this property. Inside, the main floor a wide-open design that feels both grand and inviting. At its centrepiece: a floor-to-ceiling gas fireplace crowned with a rustic barn beam mantle. Natural light streams through California shutters, showcasing the craftsmanship that makes this home stand apart. The kitchen host with ample space, makes cooking a pleasure and entertaining seamless. Downstairs, the full in-law suite opens a world of possibilities — multi-generational living, extended stays, or the perfect guest retreat. Both levels share the same expansive, open-concept feel, offering spaces that flow beautifully with endless flexibility. Step out back and it’s hard not to fall in love. The huge composite deck with integrated lighting overlooks rolling farmland that transforms every evening into a private gallery of breathtaking sunsets. Add a stone fire-pit, concrete walkways, and an 8x10 shed, and you have a backyard made for lingering — morning coffee, summer barbecues, or starlit evenings with friends. 200-amp service with whole-home surge protection and a fully fenced yard provide peace of mind, while the oversized double garage with upgraded doors ensures space for vehicles, hobbies, and storage. Beyond the home, the community adds another layer of appeal. Families will love nearby schools and parks. Outdoor enthusiasts can explore trails and green spaces, while commuters enjoy easy access to shopping, dining, and highways. This isn’t just a house. It’s a lifestyle — where every sunset feels like a gift, every gathering effortless, and every detail creates a sense of home you can’t replicate. Don’t wait to make 53 Anastasia your next chapter (id:46441)
13 - 13 Port Road
Collingwood, Ontario
2025/2026 SKI SEASON RENTAL! Welcome to 13 Port Road, located in the highly sought-after Dockside Condominium community. Here we have the perfect après-ski retreat in the heart of it all. This beautifully appointed home offers a warm and inviting atmosphere with plenty of space for family and guests. The upper level features three spacious bedrooms, including a serene primary suite complete with a queen bed, private ensuite, and relaxing sauna. The second bedroom showcases vaulted ceilings, an abundance of natural light, and a queen-size bed, while the third offers restful vibes and a comfortable double bed. The main floor is equipped with an open-concept living and dining area ideal for gathering after a day on the slopes. Enjoy your morning coffee from the coffee bar and unwind by the wood-burning fireplace as you take in the cozy winter ambiance. The lower level adds versatility with additional sleeping accommodations featuring two single beds, along with the convenience of in-suite laundry. This Dockside gem combines comfort, style, and location to create the ultimate ski-season escape. Ideally situated just minutes from local ski resorts, shops, and dining - this winter retreat truly has it all! Available Dec 1 - Mar 31. Price is for the season. (id:46441)
34 Burn Place Unit# 5
Kitchener, Ontario
Bright and spacious 2-bedroom, carpet-free apartment located on a quiet court in Kitchener’s desirable Belmont/Highland area. This renovated unit features a modern kitchen, and convenient in-unit laundry. Enjoy year-round comfort with air conditioning and relax outdoors on your exclusive covered patio. Includes two parking spaces, one in the garage and one in the shared driveway. Water is included in rent. Ideally situated close to transit, shopping, and all amenities. Available immediately. Smoke and pet-free environment. (id:46441)
8 Nahani Way Unit# 2921
Mississauga, Ontario
Prime Mississauga Location! Bright and spacious 2-bed, 2-bath, 2 underground parking spaces, and 1 locker condo with a large primary bedroom featuring a 4-piece ensuite. Open-concept living and dining with large windows and walkout to a balcony offering unobstructed city views. Modern kitchen with stainless steel appliances and quartz countertops with custom Island Upgrade. Includes ensuite laundry. Building amenities: concierge, lounge, fitness room, pool, kids' play area, BBQ area, party room, and visitor parking. Steps to LRT, transit, Hwy 401/403/410/QEW, Square One, hospitals, plazas, schools, and restaurants. Don't miss this incredible opportunity! (id:46441)
313 Ouida Street
Tay (Waubaushene), Ontario
Welcome to this adorable 2-bedroom, 1-bathroom 1- storey home offering 1,063 sq. ft. of comfortable living space. Perfect for first-time buyers or those looking to downsize, this property features a cozy and well-laid-out interior, blending character with everyday functionality. Conveniently located close to town amenities, local stores, easy access to HWY 400, and nearby beaches - this home makes it easy to enjoy all that the area has to offer. You're also just 20 minutes from Midland and only 30 minutes from Orillia and Barrie, giving you quick access to larger centers while still enjoying the peaceful feel of Waubaushene. A great opportunity to own a lovely home in a friendly community. (id:46441)
125 Beechwood Forest Lane
Gravenhurst (Muskoka (S)), Ontario
Discover the perfect blend of modern luxury and family-friendly living in one of Muskoka's newest and most inviting neighbourhoods. This stunning brand-new build features top-of-the-line finishes throughout, providing you with both comfort and elegance. With four spacious bedrooms and three bathrooms, this home is designed to accommodate your every need. The primary suite is a true retreat, boasting two generous walk-in closets and a luxurious four-piece ensuite, creating an ideal sanctuary to start and end your day in style. Enjoy ample outdoor space, perfect for family gatherings or simply relaxing in the fresh air. The home also includes a double garage and an open-concept layout that encourages seamless living and entertaining. Conveniently located just minutes from downtown Gravenhurst, you'll have easy access to shops, restaurants, and community events. Plus, with a public school and picturesque beaches nearby, your family will have everything they need right at their doorstep. Don't miss the opportunity to make this beautiful property your new home! (id:46441)
174 William Street
Brantford, Ontario
Stunning Legal Duplex in Brantford's Victorian District is the perfect fit for first-time homebuyers looking for a reliable mortgage helper. This charming duplex offers a spacious 3 bed, 1.5 bath main residence and a legal, self contained 1 bed, 1bath (tenant occupied) rear unit. The main residence features 10' ceilings, Porcelain tiles, new powder room (Oct 2025), main floor laundry, kitchen, living and dining . Upstairs offers 3 spacious bedrooms, and a 4-pc bath. The rear unit is a bright, oversized flat with separate laundry, covered patio and gardens for perfect relaxation. Enjoy a right-of-way driveway, detached garage, and a fully fenced yard . This home is designed for flexible living and financial freedom. The entire building boasts a brand new roof (September 2025), ensuring lower maintenance living and peace of mind: professionally done exterior painting, resulting in a fresh and modern finish. Don't miss this smart, move-in ready investment in your future. (id:46441)
3850 Beaverdale Road
Cambridge, Ontario
PRICED TO SELL!! What a spectacular CENTRALLY LOCATED property overlooking Brookfield Golf Course in Cambridge!! Welcome to 3850 Beaverdale Road. This amazing property is Boasting 1.78 acres with a river, golf course, great privacy and an inground pool all on the property. You just cant get views like this anywhere! Enjoy great curb appeal as you walk up your stamped concrete driveway with parking for several cars. As you enter this 3 bed 2 bath bungalow you will be impressed how all windows lead you to looking at your expansive view. The main floor is carpet free and is bright and open with an incredible 3 season sunroom. The walkout basement includes a bathroom, rec room, den and walks out to your inground pool area. Many important upgrades have been done on this property including the Septic tank and weeper (2015) , pool concrete patio and liner (2022), lower deck out back (2024) upper deck (2023), Hot water tank (25) ,Water softener (2023), Furnace (2021) Windows throughout (2006) sunroom windows (10-15yr) washing machine (2023) kitchen done (2004) New pressure tank for well (2025) Let your creativity begin on this solid brick bungalow which is move in ready or set to make it your own oasis! (id:46441)
340 Plains Road E Unit# 202
Burlington, Ontario
Located in the heart of Central Aldershot, this stylish condominium offers the perfect blend of comfort and convenience. Situated in a new, well-maintained building, residents enjoy top-notch amenities including an exercise room, business center, party room, rooftop patio/garden, and ample visitor parking. The unit features an open-concept layout with tons of natural light, a modern kitchen complete with stainless steel appliances, generous storage, —ideal for everyday living and entertaining. The den is perfect for a home office, and the private balcony offers a great spot to unwind. Includes an owned underground parking space and owned storage locker. Just minutes to the Aldershot GO Station, major highways, RBG, downtown Burlington, shops, restaurants, parks, trails, and the lake. Also close to both Burlington and Hamilton hospitals, and McMaster University. In-suite laundry. (id:46441)

