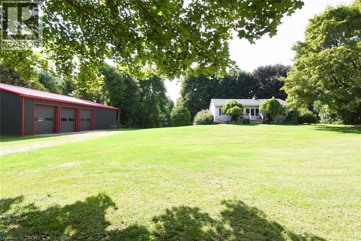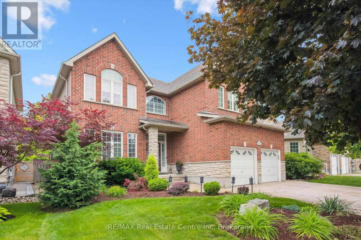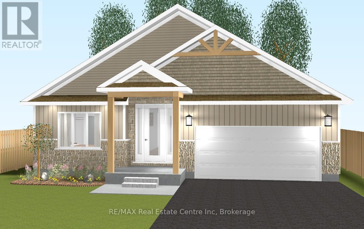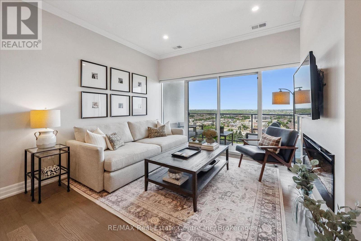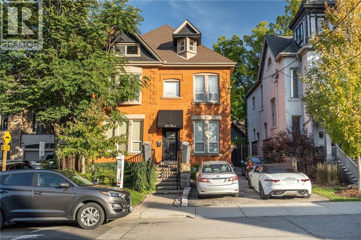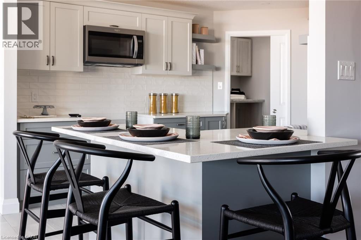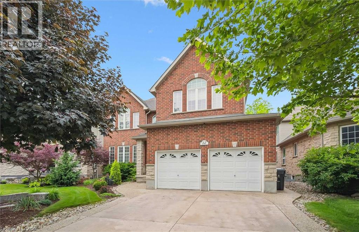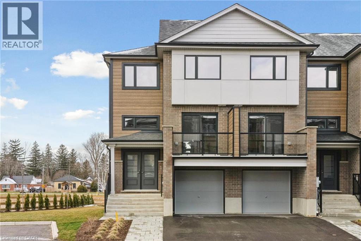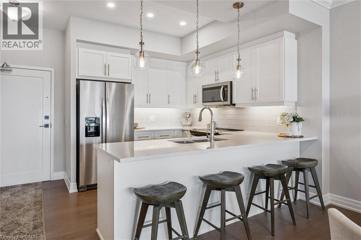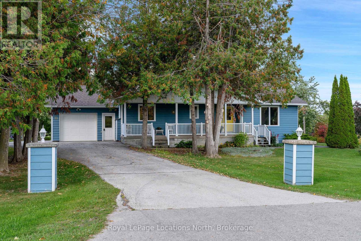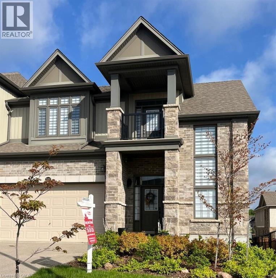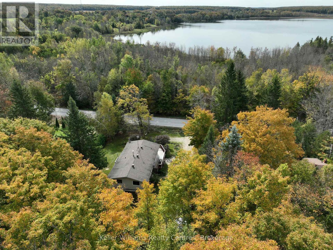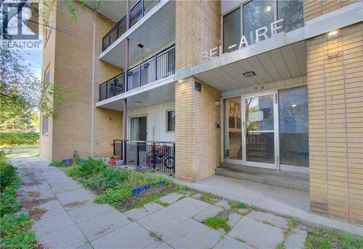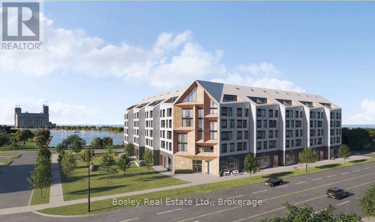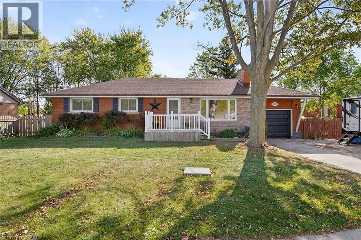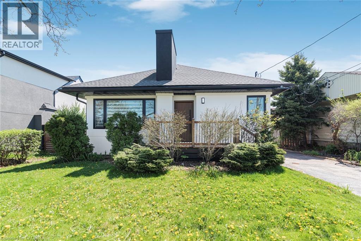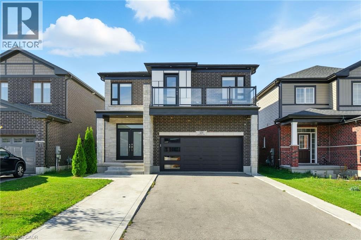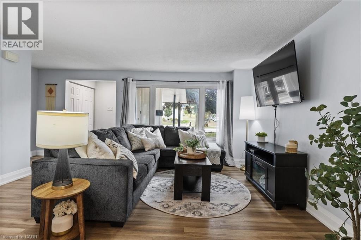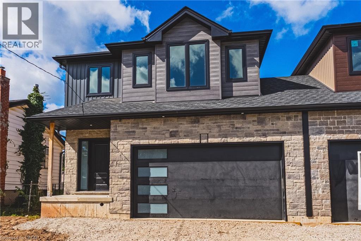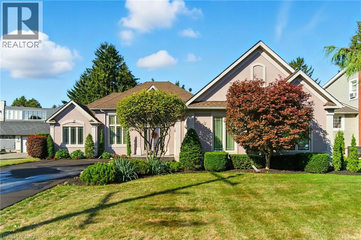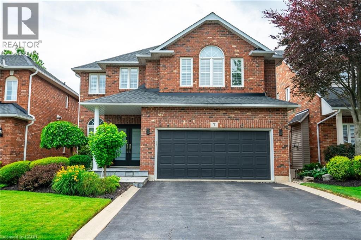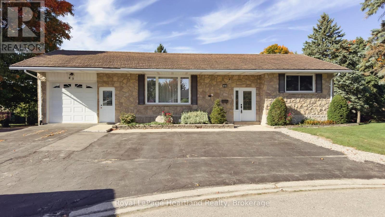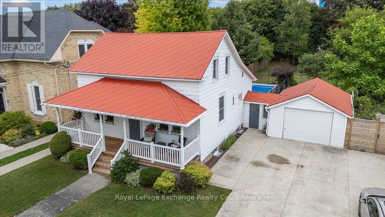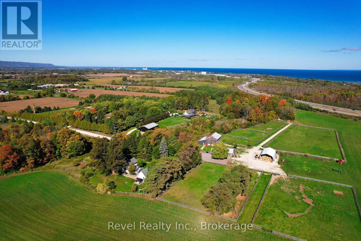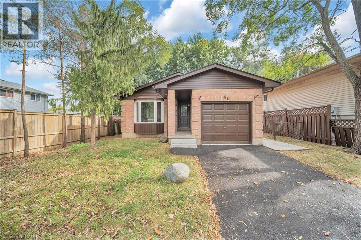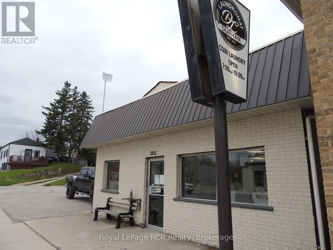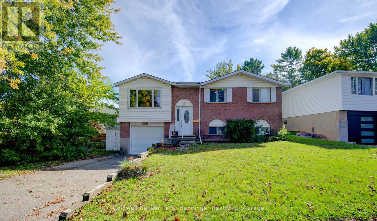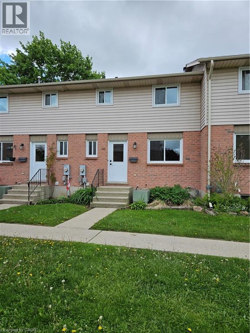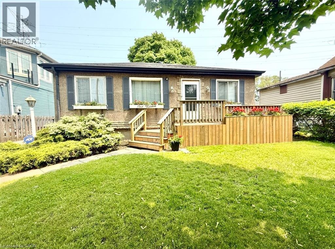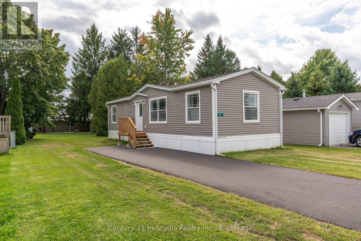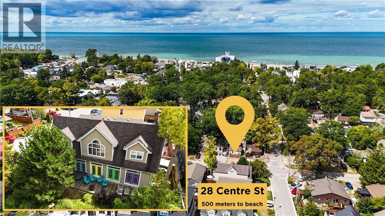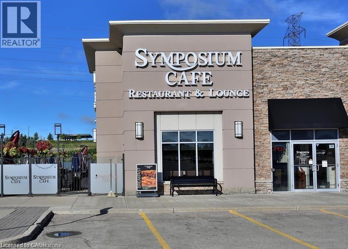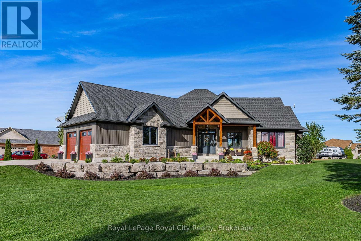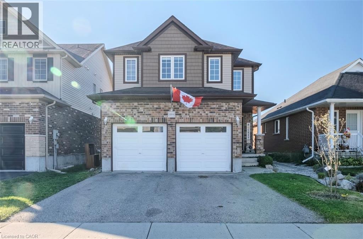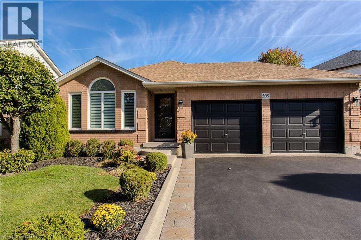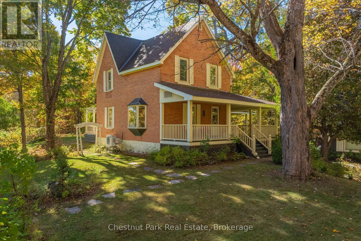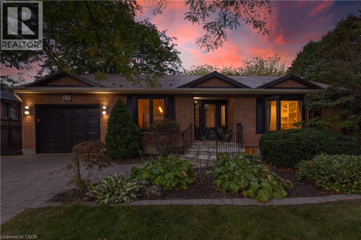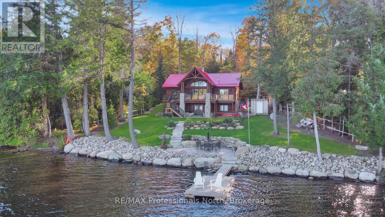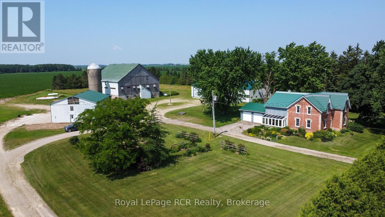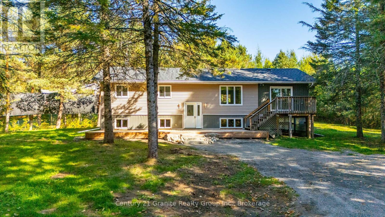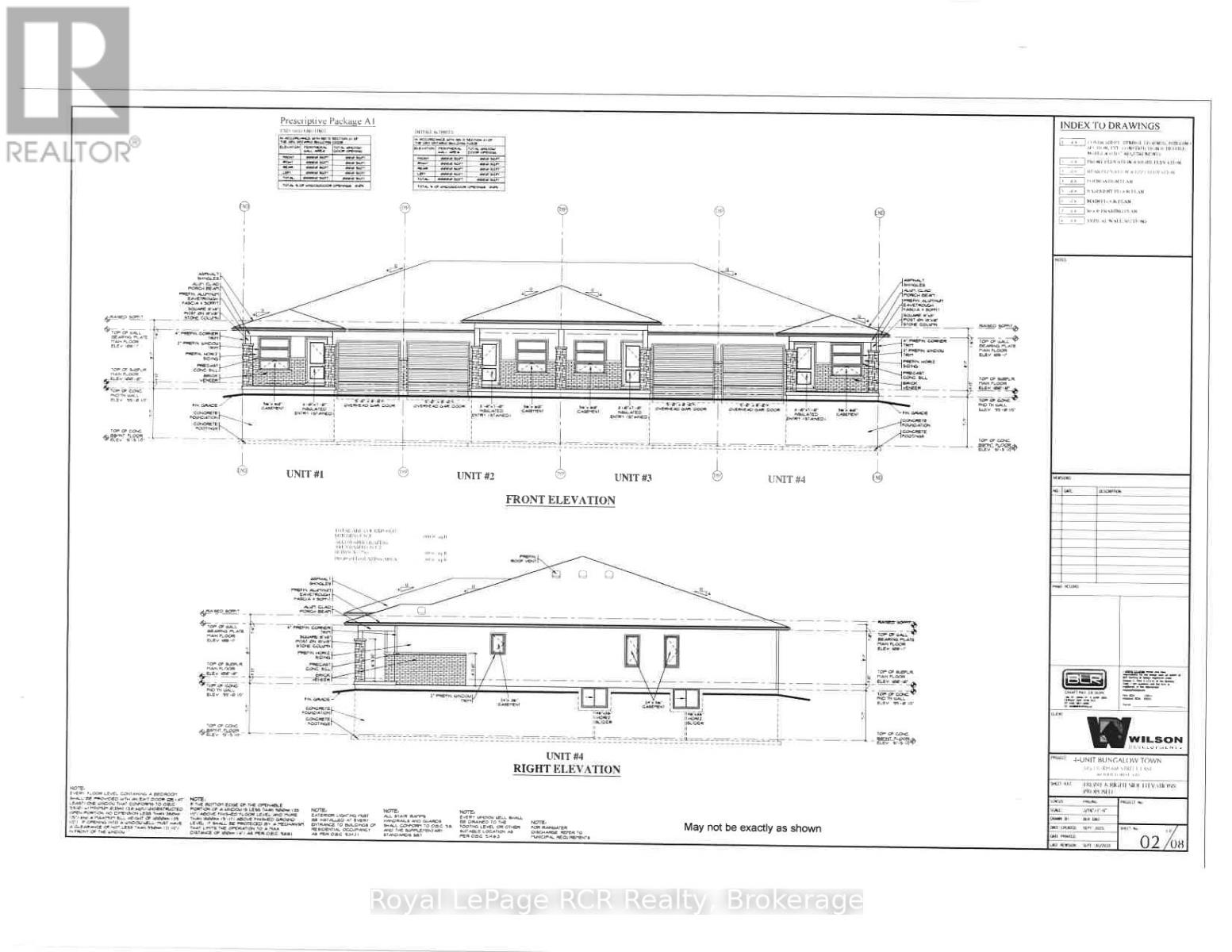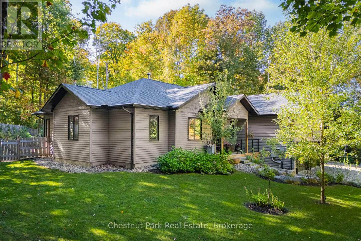1966 Concession 2 Road W
Lynden, Ontario
A rare opportunity to live, work, and grow on 13.5 serene acres set back from the road with two peaceful ponds. This beautifully updated bungalow blends modern comfort with country charm, offering open-concept living, a dream kitchen with granite counters, dual islands, and stainless-steel appliances, plus bright living spaces with stone fireplace and walkout to an expansive deck overlooking the property. The finished lower level with separate entrance, full bath, and laundry is ideal for extended family, office, or business use. A newer 60’ X 40’ garage with three oversized doors provides exceptional space for equipment, vehicles, or a workshop. Zoning supports agriculture, nurseries, landscape contracting, home industries, and agritourism ventures. Minutes to Hwy 403, Hwy 5 and 10 golf courses – create you next chapter where work and lifestyle come together. (id:46441)
32 Frasson Drive
Guelph (Grange Road), Ontario
Set on premium lot in one of Guelph's most sought-after family neighbourhoods, 32 Frasson Dr is a home designed to impress! From manicured landscaping & elegant curb appeal to 9ft ceilings, quality finishes & backyard retreat W/expansive deck & mature trees, this property blends comfort, style & function. Step inside to inviting 9ft ceilings, hardwood floors & pot lighting. Formal living & dining areas are perfect for entertaining & hosting dinner parties, flowing effortlessly into striking kitchen & inviting family room. Stylish & functional kitchen W/granite counters & backsplash, S/S appliances, gas cooktop, B/I oven, convection microwave, W/I pantry & centre island set under cathedral ceilings. Adjoining family room is perfect gathering place W/fireplace & scenic views of backyard. 2pc bath, laundry room W/newer washer/dryer & garage access complete main floor. Upstairs primary suite W/vaulted ceilings, arched window, W/I closet & 4pc ensuite W/soaker tub & sep glass shower. 3 other bdrms offer ample space for family or guests-one is nearly primary-sized & has beautiful arched window! 4pc main bath with shower/tub completes upper level. Unfinished bsmt offers endless potential with 3 large windows & R/I for future bathroom-ideal as rec room, gym or extra bdrms. Add'l highlights: newer windows, attached 2-car dbl-door garage W/extra-high ceilings & high-end VANEE air exchange system in kitchen & bathrooms for continuous fresh air. Private backyard haven features wraparound-style deck W/gazebo-perfect for relaxing & entertaining. Perennial flower beds surround the lush lawn all fully fenced & bordered by mature trees that provide serene sense of privacy. Charming shed & veggie gardens complete this idyllic outdoor retreat. Just around the corner from Hammill Park & public library. Walking distance to Holy Trinity Catholic School, Ken Danby PS & William C. Winegard PS. All this within a short drive to amenities making it the ideal home for modern family living! (id:46441)
6 - 182 Bridge Crescent
Minto, Ontario
Elegant 3+1 bdrm end-unit townhome in heart of Palmerston designed for multi-generational living & families seeking comfort & versatility. W/legal 1-bdrm W/O bsmt apt this home offers 2 beautiful independent living spaces perfect for extended family, live-in support, older kids or guests. Built by trusted local builder WrightHaven Homes this property is tucked into a quiet upscale neighbourhood surrounded by other high quality homes. As an end-unit it benefits from added privacy, no neighbours to the left & extra windows. Backing onto green space the home offers uninterrupted views & direct access to trails. Main home welcomes you W/open-concept layout, wide plank vinyl floors & soft neutral tones. Kitchen W/granite counters, S/S appliances & soft-close cabinetry. Breakfast bar provides spot for casual meals while dedicated dining area W/sliding doors to private balcony sets the scene for family dinners. At the rear the living room opens onto 2nd balcony. Upstairs 3 bdrms offer room for growing families. Primary bdrm with W/I closet & ensuite W/glass shower. 2nd full bath & laundry complete this level. Lower-level apt offers private entrance, kitchen W/granite counters, S/S appliances, 3pc bath, laundry & living area that walks out to covered patio-ideal for family, guests or rent it out to offset your mortgage! Set in one of Palmerston's desirable communities youre part of a close-knit neighbourhood where life feels a little slower in the best way. Kids play freely, neighbours know your name & everything from schools, shops, parks to the historic Norgan Theatre is just around the corner. W/major employers like TG Minto & Palmerston Hospital nearby & access to Listowel, Fergus, Guelph & KW the location offers peace of mind & long-term stability for families planting roots. With energy-efficient features, private garage, sep mechanical system & low maint fees that cover lawn care & snow removal this is more than just a home, it's the foundation for your next chapter (id:46441)
222 Bridge Crescent
Minto, Ontario
Beautiful Belheim Model bungalow tucked in quiet cul-de-sac in Palmerston's highly desirable Creek Bank Meadows where charm meets modern convenience! 2-bdrm, 2-bath Energy Star Certified home has been designed to provide effortless living for prof couples or downsizers who are looking to pull out equity without compromising on quality. Priced at $699,900 it represents the best value of all the models. The moment you step onto covered front porch its clear that this home is defined by craftsmanship & signature quality of WrightHaven Homes. Foyer W/vaulted ceiling offers beautiful sightlines straight through to open-concept great room & dining area. Heart of the home feels warm & spacious W/luxury vinyl plank flooring underfoot & oversized windows. Kitchen W/custom cabinetry & breakfast bar. It flows into dining area that leads to backyard creating ideal layout for everyday living & entertaining. Great room W/optional fireplace enhances the homes cozy welcoming ambiance. Primary bdrm with W/I closet & ensuite W/tiled glass shower & sleek finishes. 2nd bdrm W/vaulted ceiling adds charm & flexibility-ideal as guest room, office or den. Main full bath, mudroom W/laundry & access to garage round out main level. Downstairs the bsmt offers add'l storage & is ready to be transformed with R/Is for future bathroom & lots of layout options from extra bdrms, rec room or hobby space. Set among other beautiful crafted WrightHaven homes, Creek Bank Meadows is a peaceful well-planned neighbourhood that offers true sense of community. Just mins from downtown shops, splash pad, historic Norgan Theatre & more. As Energy Star Certified home this property incl. high-performance windows, upgraded insulation & energy-efficient mechanical systems designed to reduce environmental footprint & keep utility bills low. With energy-smart features, premium construction & WrightHavens renowned attention to detail, this isn't just a home-its a lifestyle upgrade. Pricing only available on LOT 10! (id:46441)
1010 - 1880 Gordon Street
Guelph (Pineridge/westminster Woods), Ontario
Welcome to 1010-1880 Gordon St, elegant 1-bdrm + den condo perched high above Guelph's sought-after south end! From the moment you step inside, you're greeted by expansive wall of windows framing panoramic views of lush treetops & the city skyline-an inspiring backdrop for everyday living. Meticulously designed W/upscale finishes, this modern suite exudes comfort & sophistication. Soaring ceilings & wide-plank engineered hardwood floors create an airy sun-drenched ambience that flows seamlessly through the open-concept living space. Relax by sleek B/I fireplace in living room or step onto private balcony-perfect retreat for morning coffee or unwind while taking in beautiful city views. Gourmet kitchen features crisp white cabinetry, gleaming quartz counters, classic subway tile backsplash & premium S/S appliances. Oversized breakfast bar accented by stylish pendant lighting, invites casual dining & entertaining. Retreat to spacious primary bdrm where floor-to-ceiling windows deliver the same breathtaking vistas & fill the room W/natural light. Luxurious 4pc bath W/oversized vanity, quartz counter & deep soaker tub surrounded by marble-inspired tile. Elegant French doors reveal versatile den-ideal as home office, guest room or creative studio. Thoughtful storage solutions include large W/I closet in entryway & large pantry off the dining area keeping everything organized & within reach. Residents enjoy impressive array of amenities: state-of-the-art fitness centre, golf simulator lounge W/bar, entertaining spaces W/full kitchen & billiards, guest suite & landscaped outdoor terrace. Underground parking for yr-round convenience . Steps to Pergola Commons where you have access to everyday essentials-groceries, cafes, restaurants & shops plus quick connections to 401 for commuting. Whether you're picking up fresh produce, meeting friends for dinner or exploring nearby parks & trails, this vibrant neighbourhood has it all! Experience the elevated lifestyle you deserve! (id:46441)
281 Park Street S Unit# 2
Hamilton, Ontario
Upscale executive lease for 2 storey apartment in fabulous Durand Park locale! Absolutely luxurious, gourmet kitchen, heated floors, two gas fireplaces for the most discerning individual. Walk to St. Joe's & parks. Two parking spaces permitted street parking. Utilities extra. Available November 5th. (id:46441)
222 Bridge Crescent
Minto, Ontario
Beautiful Belheim Model bungalow tucked in quiet cul-de-sac in Palmerston’s highly desirable Creek Bank Meadows where charm meets modern convenience! 2-bdrm, 2-bath Energy Star Certified home has been designed to provide effortless living for prof couples or downsizers who are looking to pull out equity without compromising on quality. Priced at $699,900 it represents the best value of all the models. The moment you step onto covered front porch it’s clear that this home is defined by craftsmanship & signature quality of WrightHaven Homes. Foyer W/vaulted ceiling offers beautiful sightlines straight through to open-concept great room & dining area. Heart of the home feels warm & spacious W/luxury vinyl plank flooring underfoot & oversized windows. Kitchen W/custom cabinetry & breakfast bar. It flows into dining area that leads to backyard creating ideal layout for everyday living & entertaining. Great room W/optional fireplace enhances the home’s cozy welcoming ambiance. Primary bdrm with W/I closet & ensuite W/tiled glass shower & sleek finishes. 2nd bdrm W/vaulted ceiling adds charm & flexibility—ideal as guest room, office or den. Main full bath, mudroom W/laundry & access to garage round out main level. Downstairs the bsmt offers add'l storage & is ready to be transformed with R/Is for future bathroom & lots of layout options from extra bdrms, rec room or hobby space. Set among other beautiful crafted WrightHaven homes, Creek Bank Meadows is a peaceful well-planned neighbourhood that offers true sense of community. Just mins from downtown shops, splash pad, historic Norgan Theatre & more. As Energy Star Certified home this property incl. high-performance windows, upgraded insulation & energy-efficient mechanical systems designed to reduce environmental footprint & keep utility bills low. With energy-smart features, premium construction & WrightHaven’s renowned attention to detail, this isn’t just a home—it’s a lifestyle upgrade. Pricing only available on LOT 10! (id:46441)
32 Frasson Drive
Guelph, Ontario
Set on premium lot in one of Guelph's most sought-after family neighbourhoods, 32 Frasson Dr is a home designed to impress! From manicured landscaping & elegant curb appeal to 9ft ceilings, quality finishes & backyard retreat W/expansive deck & mature trees, this property blends comfort, style & function. Step inside to inviting 9ft ceilings, hardwood floors & pot lighting. Formal living & dining areas are perfect for entertaining & hosting dinner parties, flowing effortlessly into striking kitchen & inviting family room. Stylish & functional kitchen W/granite counters & backsplash, S/S appliances, gas cooktop, B/I oven, convection microwave, W/I pantry & centre island set under cathedral ceilings. Adjoining family room is perfect gathering place W/fireplace & scenic views of backyard. 2pc bath, laundry room W/newer washer/dryer & garage access complete main floor. Upstairs primary suite W/vaulted ceilings, arched window, W/I closet & 4pc ensuite W/soaker tub & sep glass shower. 3 other bdrms offer ample space for family or guests-one is nearly primary-sized & has beautiful arched window! 4pc main bath with shower/tub completes upper level. Unfinished bsmt offers endless potential with 3 large windows & R/I for future bathroom-ideal as rec room, gym or extra bdrms. Add'l highlights: newer windows, attached 2-car dbl-door garage W/extra-high ceilings & high-end VANEE air exchange system in kitchen & bathrooms for continuous fresh air. Private backyard haven features wraparound-style deck W/gazebo-perfect for relaxing & entertaining. Perennial flower beds surround the lush lawn all fully fenced & bordered by mature trees that provide serene sense of privacy. Charming shed & veggie gardens complete this idyllic outdoor retreat. Just around the corner from Hammill Park & public library. Walking distance to Holy Trinity Catholic School, Ken Danby PS & William C. Winegard PS. All this within a short drive to amenities making it the ideal home for modern family living! (id:46441)
182 Bridge Crescent Unit# 6
Minto, Ontario
Elegant 3+1 bdrm end-unit townhome in heart of Palmerston designed for multi-generational living & families seeking comfort & versatility. W/legal 1-bdrm W/O bsmt apt this home offers 2 beautiful independent living spaces perfect for extended family, live-in support, older kids or guests. Built by trusted local builder WrightHaven Homes this property is tucked into a quiet upscale neighbourhood surrounded by other highquality homes. As an end-unit it benefits from added privacy, no neighbours to the left & extra windows. Backing onto green space the home offers uninterrupted views & direct access to trails. Main home welcomes you W/open-concept layout, wide plank vinyl floors & soft neutral tones. Kitchen W/granite counters, S/S appliances & soft-close cabinetry. Breakfast bar provides spot for casual meals while dedicated dining area W/sliding doors to private balcony sets the scene for family dinners. At the rear the living room opens onto 2nd balcony. Upstairs 3 bdrms offer room for growing families. Primary bdrm with W/I closet & ensuite W/glass shower. 2nd full bath & laundry complete this level. Lower-level apt offers private entrance, kitchen W/granite counters, S/S appliances, 3pc bath, laundry & living area that walks out to covered patio-ideal for family, guests or rent it out to offset your mortgage! Set in one of Palmerston’s desirable communities you’re part of a close-knit neighbourhood where life feels a little slower in the best way. Kids play freely, neighbours know your name & everything from schools, shops, parks to the historic Norgan Theatre is just around the corner. W/major employers like TG Minto & Palmerston Hospital nearby & access to Listowel, Fergus, Guelph & KW the location offers peace of mind & long-term stability for families planting roots. With energy-efficient features, private garage, sep mechanical system & low maint fees that cover lawn care & snow removal this is more than just a home, it's the foundation for your next chapter (id:46441)
1880 Gordon Street Unit# 1010
Guelph, Ontario
Welcome to 1010-1880 Gordon St, elegant 1-bdrm + den condo perched high above Guelph’s sought-after south end! From the moment you step inside, you’re greeted by expansive wall of windows framing panoramic views of lush treetops & the city skyline—an inspiring backdrop for everyday living. Meticulously designed W/upscale finishes, this modern suite exudes comfort & sophistication. Soaring ceilings & wide-plank engineered hardwood floors create an airy sun-drenched ambience that flows seamlessly through the open-concept living space. Relax by sleek B/I fireplace in living room or step onto private balcony—perfect retreat for morning coffee or unwind while taking in beautiful city views. Gourmet kitchen features crisp white cabinetry, gleaming quartz counters, classic subway tile backsplash & premium S/S appliances. Oversized breakfast bar accented by stylish pendant lighting, invites casual dining & entertaining. Retreat to spacious primary bdrm where floor-to-ceiling windows deliver the same breathtaking vistas & fill the room W/natural light. Luxurious 4pc bath W/oversized vanity, quartz counter & deep soaker tub surrounded by marble-inspired tile. Elegant French doors reveal versatile den—ideal as home office, guest room or creative studio. Thoughtful storage solutions include large W/I closet in entryway & large pantry off the dining area keeping everything organized & within reach. Residents enjoy impressive array of amenities: state-of-the-art fitness centre, golf simulator lounge W/bar, entertaining spaces W/full kitchen & billiards, guest suite & landscaped outdoor terrace. Underground parking for yr-round convenience . Steps to Pergola Commons where you have access to everyday essentials—groceries, cafes, restaurants & shops plus quick connections to 401 for commuting. Whether you’re picking up fresh produce, meeting friends for dinner or exploring nearby parks & trails, this vibrant neighbourhood has it all! Experience the elevated lifestyle you deserve (id:46441)
14 Sydenham Trail W
Clearview, Ontario
Enjoy the peace and privacy of country living in this well-kept raised bungalow, set on just under 5 acres in the friendly village of Duntroon, just a 13 minute drive to Collingwood. Surrounded by mature trees and open space, this 2-bedroom, 2-bathroom home offers a bright, south-facing living room, a semi-ensuite off the primary bedroom, two decks, including a rear deck off the kitchen/dining area overlooking the back yard. The full, partially basement has potential for a 3rd bedroom with large east and south facing windows plus loads of space for a rec room, hobby rooms, shop stoarage, etc...There is also a separate entrance to the basement from the attached single garage. A portion of the property is currently being cultivated for hay but certainly offers great potential for the buyer who wants a small hobby farm or to grow their own produce. The friendly community of Duntroon features a local "small" hall that hosts seasonal events and gatherings, and Duntroon is also home to one of the most beloved daycares in the Collingwood area making it a wonderful place to raise a family or enjoy a quieter pace of life. Located just minutes from Devils Glen Ski Club, Highlands Nordic, Duntroon Highlands Golf Club, and Batteaux Creek Golf Club, this is a four-season lifestyle property with exceptional recreational access.Recent updates include a new furnace (2023), new sump pump (2024), and freshly painted interior. Bell Fibe internet available.A special opportunity to enjoy space, privacy, and true community in the heart of Duntroon. A portion of the property is currently taxed at the farm tax rate which may not be applicable under new ownership. (id:46441)
582 Mayapple Street
Waterloo, Ontario
ONE OF A KIND FREEHOLD LUXURY BUNGALOFT IN DESIRABLE COLUMBIA FOREST AREA . ++ Main features are: + Beautiful main level primary bedroom with the 3 pc ensuite bathroom and walking closet + Over 2700 sq ft of living space plus almost 1300 sq ft of basement + Wide 40 ft lot + Rare find on the market - 12’ ceilings on the main floor and soaring 24’ ceilings in the open living area +Extended double garage with electric car charger + Modern kitchen with granite countertops, stainless steel appliances + Enlarged deck off the dining area + Handicap-accessible home features extra wide doorways on the main floor, and a built-in shaft ready for a future elevator. ++ Located close to top schools, great shopping ( COSTCO) and within walking distance to excellent, numerous hiking trails through Columbia Hills and Columbia Forest . Luxury, Comfort, and Convenience all in one! (id:46441)
462625 Concession 24 Road
Georgian Bluffs, Ontario
Imagine living across the road from Lake Charles, where dramatic escarpment rock formations in your backyard create a breathtaking natural setting. This expansive home offers a rare combination of space, nature, and privacy. With six bedrooms and two bathrooms, it's perfectly suited for large families, multi-generational living, or great investment with room to host lots of guests. The layout provides flexibility to design separate living areas, home offices, or creative studios, making it ideal for buyers who need room to grow. What makes this property truly unique is it's setting. Backing directly onto towering escarpment rock formations, the backyard feels like a private nature sanctuary - perfect for those who appreciate dramatic landscapes, hiking, or simply enjoying the view from their own deck. Lake Charles access is just a short, 8 minute walk away, offering opportunities for paddling, fishing, and quiet lakeside relaxation. Wiarton is just 14 minutes away - close enough for shopping, dining and recreation but still far away enough to retreat to the relaxation away from the hustle and bustle. Picture yourself returning home after a day on the water or the trails, surrounded by the peace and natural beauty of Georgian Bluffs. This Lake Charles area property is a rare find - combining size, natural beauty, and lifestyle in one. Schedule your private showing today and experience the escarpment setting for yourself. Seller may be willing to rent out to long term tenant! (id:46441)
50 Gordon Avenue
Kitchener, Ontario
Excellent opportunity to acquire a stable multi-residential asset in a strong and growing rental market. 50 Gordon Ave. Kitchener is a purpose-built 12-unit apartment building consisting of 11 two-bedroom units and 1 one-bedroom unit. Each unit has a dedicated parking spot, balcony and their own hydro meter. ------- ------- ------- Situated just minutes from downtown Kitchener, close to public transit, schools, shopping and major employers, making it an attractive location for tenants. With Kitchener-Waterloo's strong rental demand and ongoing population growth, this property offers both immediate income and excellent long-term potential. ------ ------ ------ This is a rare opportunity to add a 12-unit investment property to your investment portfolio with value-add upside through modernization units and rental increase over time. (id:46441)
912 Cedar Pointe Court
Collingwood, Ontario
Welcome to Cedar Haus, a private, warm, and welcoming 3-bedroom, 2-bathroom second-floor condo nestled in the prestigious, secured community of Lighthouse Point. Located on the pristine waters of southern Georgian Bay, you'll fall in love with this tastefully decorated unit, featuring many upgrades including brand new bathrooms, fireplace and hardwood throughout, perfect for your winter season getaway. The bright, open-plan kitchen, living, and dining room offers a walk-out directly to your own private, oversized deck. Convenience is key with a single car garage and an additional designated parking spot just steps from your front door. As part of Lighthouse Point, you'll enjoy an array of exceptional amenities including tennis/pickleball courts, and a recreation centre with an indoor pool, hot tub, sauna, fitness centre, party room, gym, and games room. Trails along the bay provide endless opportunities for walking and cycling. This prime location is ideal for the winter season, close to skiing and just minutes to the charming village at Blue Mountain and downtown Collingwood, where you'll discover excellent shopping and dining. Experience great seasonal living at its best this winter! Home sleeps six. Utilities included in the rent. No pets. Deposit, rental application and references required. Available Nov 1st - May 15 (landlord flexible with dates). List price is for 4 months (id:46441)
503 Hidden Creek Drive
Kitchener, Ontario
Welcome to 503 Hidden Creek Drive - a beautifully maintained raised bungalow nestled in the desirable Beechwood and Highland West community. This 3 bedroom home offers a perfect blend of comfort, space, style and functionality. Step inside to a bright and welcoming foyer with easy access to both the main floor and fully finished lower level with separate entry. The upper level features an open-concept layout filled with natural light streaming through large windows. The spacious kitchen boasts ample counter and cupboard space, perfect for aspiring chefs and entertainers alike. Enjoy meals in the dedicated dining area, then unwind in the spacious & bright living room with walkout access to a large back deck - ideal for summer lounging & sunset cocktails. The main level also includes two generously sized bedrooms, including a primary suite, and a well-appointed 4-piece bathroom. The 2nd bedroom has extremely high ceilings - perfect for adding an additional loft space. Downstairs, the fully finished basement expands your living space with a large recreation room, an additional 4-piece bathroom, and a third bedroom - perfect for guests, a home office, or growing families. Outside, the beautifully landscaped backyard offers a private oasis for relaxing or entertaining on the deck during warm summer evenings. Enjoy the mature trees and the vibrant Japanese Maples! Ideally situated close to schools, shopping, parks, and other amenities, this move-in-ready home is a true gem. Don’t miss your opportunity - schedule your private showing today! (id:46441)
227 - 31 Huron Street
Collingwood, Ontario
Welcome to Harbour House, a brand new, never lived in 960 square foot suite. Built by Streetcar Development this trendy building offers modern design and water view of beautiful Georgian Bay. This spacious sun filled two bedroom, two bath unit features an open concept, a sleek kitchen with centre island, quartz countertops and premium stainless steel appliances. The master boasts and en-suite bath and walk-in closet. Enjoy the convenience of one designated underground parking spot and one locker. Relax on your spacious private balcony, on the rooftop terrace with water view or in the main floor residents lounge with fireplace. Perfectly located steps from the bay, the wonderful shops and restaurants on Hurontario Street and just a ten minute drive to Blue Mountain ski resort. Close to golf courses, walking trails, and riding paths, hiking and so much more, this location offers four season living at its finest. Ready for immediate possession! (id:46441)
3951 6 Highway
Mount Hope, Ontario
Enjoy country living minutes from the city. This home is conveniently located with quick access to Hamilton Airport, Hwy 6 bypass and Hwy 403. This maintained traditional bungalow has 3 good size bedrooms, 2 full baths, open living room kitchen and huge family room with kitchenette - could easily have in-law potential. Over 2200 sq ft of living space on a large fenced 75' x 200' lot. Main floor has beautiful hardwood throughout with ceramic tile in kitchen and bath. Downstairs has laminate flooring - easy care - carpet free! Tastefully decorated, open spacious rooms and country views - help make this home perfect for your family to just step into - nothing to do here! Home has had many updates, including 200-amp service, new a/c 2025, garage door 2024, and large private rear deck with gas bbq hook up and hot tub - perfect for entertaining and family gatherings! Cistern is 3500 gallon and new septic 2019. So much space in the private back yard it's like your own park. If you've been thinking about a move to the country but want to still be close to city amenities - this one could be it. Don't miss seeing this one. (id:46441)
10 Norwich Road
Stoney Creek, Ontario
Welcome to this beautifully renovated modern home featuring 3+1 bedrooms, 2 full bathrooms and a separate entrance to the finished basement. Situated on a premium 53.33 ft by 166.00 ft lot in a highly sought-after neighborhood close to all amenities, this property offers the perfect blend of style and practicality. The open-concept main floor is flooded with natural light from oversized windows, showcasing a spacious living and dining area. The brand-new kitchen is a true showpiece, complete with quartz countertops, stainless steel appliances, and a functional design ideal for both everyday living and entertaining. Additional highlights include: stylish engineered hardwood flooring, roughed-in kitchen in the basement, brand-new quality doors and windows, a charming wood-burning fireplace (never used by the current owners) and the separate entrance to the finished basement provides excellent flexibility — perfect for an in-law suite or additional living space. This move-in ready home combines elegance, comfort, and functionality, making it a standout opportunity in a prime location. (id:46441)
409 Freure Drive
Cambridge, Ontario
Welcome to 409 Freure Drive, a modern 5-bedroom, 4-bathroom home in Cambridge’s sought-after Salisbury/Southgate neighbourhood. Backing onto Lynn Freure Park, this property offers both style and a serene setting. The open-concept kitchen, dining, and living area is ideal for entertaining or everyday living, featuring stainless steel appliances, abundant storage, and a large island. A cozy fireplace enhances the inviting living room, while main-floor laundry adds convenience. Upstairs, the generous bedrooms impress, including two with walk-in closets—one complete with a private ensuite and balcony. The primary suite is a true retreat with its own spa-like ensuite and expansive walk-in closet. The unfinished basement presents endless possibilities, offering the perfect opportunity to create a customized space—whether that’s a home gym, recreation room, additional living area, or a private suite tailored to your needs. Located only moments from Highway 401 and the charming shops, restaurants of downtown Galt, this home delivers both comfort and convenience. With its prime park-backing lot in the desirable Salisbury/Southgate neighborhood, this is a truly special opportunity. (id:46441)
331 Preston Parkway
Cambridge, Ontario
This beautifully updated detached home in the heart of Cambridge offers the perfect blend of style, comfort, and peace of mind, thanks to extensive upgrades completed over the past year. From the moment you walk in, youll notice the fresh and modern feel with BRAND-NEW vinyl plank flooring, crisp paint throughout, upgraded baseboards, and a refreshed kitchen with newly painted cupboards that add both charm and function. The inviting living room is the ideal place to gather, featuring a cozy gas fireplace that instantly makes the space feel like home, while a smart thermostat provides modern convenience at your fingertips. Beyond the cosmetic updates, this property truly shines with its BIG-TICKET MECHANICAL IMPROVEMENTS, including a BRAND-NEW FURNACE, NEW AIR CONDITIONER, all NEWLY INSTALLED DUCT WORK, and an UPGRADED ELECTRICAL PANEL, giving you the reassurance of a move-in ready home where the costly work has already been done. Step outside to enjoy a fully fenced backyard with a stone-paved patio areaperfect for hosting barbecues, relaxing with morning coffee, or unwinding in your own private outdoor retreat. Tucked away in a convenient location, this home offers quick access to Highway 401 for commuters and is just minutes from fantastic amenities including Costco, restaurants, shopping, and more. With its thoughtful updates inside and out, a balance of modern finishes and functional improvements, and a location that puts everything within easy reach, this Cambridge property is a rare opportunity to move right in and enjoy a home that has been meticulously upgraded for years to come. (id:46441)
39 Norwich Road
Stoney Creek, Ontario
Stunning four bedroom home with separate side door entrance leading to basement ideal for additional dwelling space. Brand new, 2475 square foot home only attached at the garage of the neighboring new-build. Oversized double garage (20 feet) allows with walk out to breezeway leading to backyard. More like a detached home with a wide presence, and great curb appeal. Entire home is drenched in natural light with oversized windows on all levels including basement. Absolutely gorgeous foyer with rounded wood staircase and open ceiling to above. Massive main level blanketed in hardwood floors and high end ceramics. Pot lighting everywhere. Still in time to chose all finishing, colors and more! Large list of upgrades already included with a negotiable builder willing to provide a high end product for the price of one that would be considered standard. Large lot in established Stoney Creek neighborhood, close to all amenities, arterial infrastructure and more. Taxes not yet assessed as it is a new build (id:46441)
320 Fiddlers Green Road
Ancaster, Ontario
320 Fiddler’s Green is a bungalow of presence, proportion and ease. Set across 1,935 square feet, the thoughtful split-bedroom design and soaring 12’ ceilings create a sense of openness from the very first step inside. Oak hardwood floors, expansive windows and pot lights bring light and warmth into every corner, while a formal dining room and a living room with a gas fireplace anchor the heart of the home. The kitchen, freshly painted, features oak cabinetry, stainless appliances and granite counters — offering generous storage and flow, plus a walkout to the backyard. The primary suite is a retreat of its own, measuring 18’ x 12’ with his-and-hers closets and a 5-piece ensuite featuring a soaker tub, double vanity and walk-in shower. Two additional bedrooms, a four-piece bath and a powder room with personality round out the main level with balance and charm. The lower level extends the living with a spacious rec room framed by oversized windows and a gas fireplace. With a separate entrance, high ceilings, and generous square footage, this level invites endless possibilities — whether for family, guests or quiet pursuits. Beyond the walls, a triple-car garage, composite deck and parking for six complement the home, while the fenced yard offers privacy without excess upkeep. 320 Fiddler’s Green is a home that welcomes, uplifts and endures. An address of quiet stature. Don’t be TOO LATE*! *REG TM. RSA. (id:46441)
7 Volterra Court
Waterdown, Ontario
Welcome to 7 Volterra Court, Waterdown – a rare family gem! Located on a quiet, family-friendly court, this beautifully maintained, move-in-ready home offers over 4,000 square feet of finished living space with five-plus-one bedrooms, three-and-a-half bathrooms, a finished walkout basement and a private backyard oasis with heated saltwater pool and hot tub. Curb appeal shines with professional landscaping and inground irrigation. Inside, a grand foyer opens to a spacious main floor featuring a formal dining room, a private living room and a functional mudroom/laundry area. The heart of the home is the open-concept kitchen and family room with custom built-ins and a gas fireplace – ideal for everyday living or hosting. Upstairs offers four generous bedrooms plus a large office or recreation room which can be converted to a fifth bedroom, including a luxurious primary suite with walk-in closet, spa-like five-piece ensuite, electric fireplace and a private sitting area. The updated main bathroom features heated floors and a towel rack. The fully finished lower level includes a large recreation room, an additional bedroom and a three-piece bath. A walkout leads to your private backyard retreat: a multi-tier composite deck, a covered hot tub, a heated pool, multiple lounging and dining areas, a pergola and a cedar pool house with electricity. Notable upgrades include Lutron switches and pot lights, California shutters, central vacuum, front yard irrigation, exterior landscape lighting, Swiss Trax garage flooring, new front and garage access doors plus a rear patio door with retractable screen and a monitored smart home alarm system — plus much more. See attachments for full details. This exceptional home in one of Waterdown’s most sought-after neighbourhoods checks every box. Please see supplement for floor plan. Don’t be TOO LATE*! *REG TM. RSA. (id:46441)
45 Winter Court
Central Huron (Clinton), Ontario
There is a fantastic opportunity in this raised 2+2 bedroom bungalow with an attached 1 bedroom addition that would make a spacious in-law suite or one bedroom unit to rent out or a perfect games room for a growing family. This house features a steel roof, forced air gas furnace, central air conditioning, and has been well kept since it was first constructed. The pie-shaped lot sits at the end of a court and creates a wide large backyard. (id:46441)
40 Grosvenor Street S
Saugeen Shores, Ontario
Imagine starting your day with a walk along the sandy shores of Lake Huron, only steps from your front door. Just one block from High Street and the Walker House. This property places you at the heart of Southamptons most coveted neighbourhood. Where beachside living and community charm come together. Offered for the first time in nearly 50 years, this home sits proudly on a 50 x 209 lot. Backing onto a quiet laneway, offering endless possibilities. Enjoy the welcoming covered porch, the bright and functional layout, and a blend of timeless character with thoughtful updates. Including a steel roof (2003), modernized wiring, and forced-air natural gas heating (2017). Step outside to your private backyard retreat expansive, green, and complete with a pool featuring a brand-new liner (2025). It's a setting designed for summer afternoons, family gatherings, and lasting memories. An attached garage adds everyday convenience, while the lot depth provides opportunity for future expansion or your dream retreat. Whether you envision a seasonal cottage, a legacy family home, or a custom build. This property delivers location, lot size. Potential rarely found so close to the water. They're not making more land like this. Don't miss the chance to own a piece of Southamptons history and invest in a lifestyle defined by sunsets, sandy beaches, and small-town charm. At a price you can't beat!! (id:46441)
6905 Regent Street
Clearview, Ontario
RARE FIND! 27-Acre Hobby Farm on the Batteaux River. Discover the perfect blend of rural charm and modern upgrades nestled on a quiet dead-end road just minutes from downtown Collingwood. Cross a municipally maintained bridge and find yourself immersed in the tranquil beauty of this picturesque farm, which offers access to the Batteaux River on the west side of the property. BARN: The classic Bank barn has been restored and features a 4-stall stable (new in 2019), frost-free hydrant, stalls constructed from composite board, cushioned underpads, rubber matting and insulated with spray foam insulation. The Bank barn has two additional stalls. PADDOCKS: 8 paddocks, each with frost-free/hydro free Drinking Post waterers, fences are all 3-board poplar fencing with steel gates. 17 WORKABLE ACRES. Thoughtfully renovated 2-bedroom, 2-bathroom farmhouse. Enjoy a warm, efficient living space featuring a high-end propane boiler radiator system, upgraded insulation and wiring, and an imported Italian wood-burning cook stove. Remodelled kitchen features quartz countertops, stainless steel appliances, and updated bathrooms. The spray-foamed lower level provides dry, usable storage and a flexible laundry area. Hot Water On Demand, replaced pressure tank and water softener. UPGRADES: The property has had over $500,000 in infrastructure upgrades since 2019, including: a new metal hay storage building, re-siding and structural reinforcement of the bank barn, foundation work on the main floor of the barn, updated drainage systems, a resurfaced driveway, river wall stabilization, fencing and gates, and water system line upgrades throughout the property. Double-car garage/shop, large storage shed, and space for chickens, bees, or horses - the perfect setting to envision a rural lifestyle. A rare opportunity to own a turnkey country property so close to town, this special piece of land offers peace, privacy, and potential. (id:46441)
46 Bonaparte Lane
London, Ontario
Attention 1st Time Home Buyer & Investor! Beautiful Must View Freehold detached home with 3 Bedroom + 2 Bedroom Basement. Addition to that lot of unfinished area to make recreation room, IN law suite or triplex rental unit. Thousands of money spent for renovation from top to bottom, inside and outside with lots of quality upgrades, Brand New Furnace (2025), Lots of pot lights and Natural Light, walk in closet in primary bedroom with his and her closet, primary ensuite with total 2 washroom on main floor, no side walk, Very big front yard and backyard, Entrance from Garage to the property, and Separate side entrance for basement. Proudly Make This As Your New Home By Lifelong Memories & Years Of Worry Free Living with Your Friends & Family. Property located at prime location and very near to Fanshawe College, London International Airport, Veterans Memorial parkway (Highway), highway 401 and easy public transportation all those make easy rental for basement. And Is Close To Everything You Will Ever Need Grocery, School, Parks, Restaurants, and Shops. (id:46441)
203 Garafraxa Street S
West Grey, Ontario
Commercial property on prominent corner on Highway 6 in Durham, ON. Zoned C1 with permitted uses including professional office, tavern, retail, medical clinic and more. There is lots of paved parking with access on Saddler St E. The building is approximately 1500 square feet and is heated by a heat pump inverter ducted heating/cooling system with wi-fi thermostat for remote monitoring. Easily accessible for clientele with ground level entry at the front and back of the building. Located across the road from a busy gas station and restaurant, there are many business ventures that would be successful at this location. The building is currently used as a laundromat, and the seller would consider including the business with the sale of the property. (id:46441)
539 Pioneer Drive
Kitchener, Ontario
Welcome to 539 Pioneer Drive, Kitchener.They say the key to real estate is Location, Location, Location and this one has it all! Nestled in family-friendly Pioneer Park, this raised bungalow sits directly across from St. Kateri Tekakwitha Catholic Elementary School and Little Pause YMCA Child Care, steps from Carlyle Park, and just minutes to shopping, groceries, and easy 401 access for commuters.Inside, the main floor features a bright living room, spacious kitchen with deck walkout, three bedrooms, and a full family bath. The finished lower level adds a large rec room with cozy gas fireplace, a convenient two-piece bath, laundry/furnace room, and direct entry to the garage.Step outside and youll notice the open backyard design seamlessly flowing into neighbouring yards, offering a unique sense of space and community.This home is ready for your personal touch and updating ideas. With its raised bungalow layout, theres even potential to create an in-law suite in the basement.Bring your imagination and make this great Pioneer Park home yours! (id:46441)
485 Springbank Avenue N Unit# 23
Woodstock, Ontario
This one owner property has been well cared for and includes a brand new Natural gas furnace and CAC to be installed before sale is completed. Condo fees include all outside maintenance of the yard and snow removal as well as looking after the roof, windows, exterior doors and rear deck. The living room features a wood burning fireplace (easily converted to gas if you wish). There is a finished basement for additional living space, and the balance of the basement allows for plenty of storage space as well as the furnace area and laundry area. *SPECIAL NOTE** Condo rules allow 1 small dog 20 pounds or less, 2 cats or a caged bird. Fridge, stove, dishwasher, washer and dryer included. (id:46441)
115 Beach Boulevard
Hamilton, Ontario
Discover a Hidden Gem in Hamilton Beach! Welcome to this Charming 2-Bedroom, 1-Bathroom Home Located in one of Hamiltons Most Exciting Waterfront Communities. Set on an Extra-Deep 49 x 176 lot, this Property Backs Directly onto Lake Ontario and the Breathtaking 8km Hamilton Beach Waterfront Trail Stretching from Burlington to Stoney Creek this Trail Features: Parks, Pickleball Courts, Splash Pads, Water Parks and Lively Waterfront Patios. Whether You're Looking to Renovate or Build your Dream Home, the Possibilities Here are Endless. You'll Love the Peaceful Backyard Views and the Convenience of Direct Access to the Popular Waterfront Trail Perfect for Scenic Walks, Bike Rides, or Simply Enjoying the Lakefront Breeze. Right Across the Street is Jimmy Howard Park, Featuring a Tennis Court, Basketball Court, and Open Green Space. With Quick Access to the QEW, this Location Offers the Best of Both Worlds: Tranquil Lakeside Living and an Easy Commute. Opportunities Like this Don't Come Along Often Your Hamilton Beach Lifestyle Starts Here! (id:46441)
8 Sussex Square
Georgian Bluffs, Ontario
Are you looking to downsize or for an affordable option to get into the market? This beautiful newly built Modular unit in Stonewyck Estates is in a perfect location just 10 minutes south of Owen Sound, set in a quiet county setting with a family community feel. The interior features a bright, spacious living area and a thoughtful kitchen layout with modern white cabinetry. Continue on to find the primary bedroom, 3 piece bathroom and second bedroom for guests. With an affordable annual land lease fee covering your water, road maintenance and a portion of taxes, this is a great option for low maintenance living! Fee's are regularly $700/mnth. Proudly built by Maple Leaf Homes. Contact your REALTOR today for a private viewing, units are available immediately. (id:46441)
28 Centre Street
Grand Bend, Ontario
Stunning Cape Cod-Style Cottage in Grand Bend – Prime AirBnB Opportunity! Discover the perfect blend of charm, comfort, and income potential with this beautifully maintained 3-bedroom, 2.5-bath Cape Cod-style home, ideally situated in the heart of Grand Bend. Just over 10 years old and professionally finished on all three levels, this turnkey property is ideal as a full-time residence, family cottage, or AirBnB investment. The main floor boasts a spacious great room with a dramatic gas fireplace and soaring 2-storey windows, overlooked by an upper-level catwalk. Entertain effortlessly in the custom kitchen (updated in 2019) and adjacent dining area, while the lower level (finished in 2017) features a bright bedroom, cheater ensuite, and a cozy rec room/games space. Upstairs, you'll find two generously sized bedrooms and a luxurious 4-piece bath with a soaker tub and walk-in shower. Smart home upgrades include a smart thermostat, while outdoor living is enhanced by a 16' x 10' cedar deck (2016) with corrugated metal privacy fencing and a spacious 400 sq. ft. front deck—perfect for relaxing summer evenings. The single-car garage with inside access adds convenience, and the 40’ x 80’ lot sits in a newer subdivision just minutes from Tim Hortons, restaurants, and Grand Bend’s renowned beach. Stylish, spacious, and move-in ready—this is a rare Grand Bend gem you don’t want to miss! (id:46441)
668 Erb Street W
Waterloo, Ontario
This is the business you always dreamed of. Symposium Café in northern part of Waterloo-high scale neighborhood. Great set up and excellent franchise business. More than asking price spent on this business few years ago. Elegant and amazing dining area, 3100 sq ft 95 seats ,a good size patio 1200 sq ft for 40 seat. Sales was above one million and upside again. This is a corporate store. No franchise fee or transfer fee, more incentive Great price and unique opportunity. VTB available (id:46441)
103 Marshall Heights Road
West Grey, Ontario
Rustic Lodge Charm Meets Modern Living. Welcome to this striking custom-built bungalow, perfectly set on a 1.15-acre corner lot in the coveted Marshall Heights subdivision where peaceful country living meets community convenience. Timber beams frame the inviting front porch and open to a generous foyer, introducing a layout designed for both everyday living and effortless entertaining. At the heart of the home, the great room takes centre stage with its spectacular stone fireplace, perfect for cozy evenings by the fire. The kitchen is a showpiece, featuring an oversized island, finely crafted cabinetry, and thoughtful details that make both casual family meals and festive gatherings a delight. Host holiday dinners in the formal dining room or extend the party outdoors on the deck, complete with a partially covered entertaining space ideal for dining, relaxing, or watching the big game. The private primary suite, tucked into its own wing, offers a walk-in closet, spa-like ensuite, and direct deck access. Two additional bedrooms and a full bathroom are located in the opposite wing, ensuring comfort and privacy for family or guests. Practical features abound, including a powder room, main floor laundry, and an oversized double garage with inside entry. The fully finished lower level expands your lifestyle options with two more large bedrooms, a family room, a flexible gym/office space, a full bathroom, ample storage, and a cold cellar. Outdoors, the expansive yard is full of possibilities. With a large shed, RV/boat parking, and plenty of space for a pool or future workshop, its ready for all your hobbies and dreams. Perfectly situated between Durham and Mount Forest, this home offers year-round recreational opportunities-hiking, ATVing, skiing, snowmobiling, and more, all just minutes away. This isn't just a home it's the lifestyle you've been dreaming of. (id:46441)
1384 Caen Avenue
Woodstock, Ontario
This two-storey home is full of features busy families want. And the potential to add even more. 4 spacious bedrooms, there’s room for everyone. The primary suite is a true retreat with a large walk-in closet and private ensuite. Laundry schlepping? Forget it. The laundry room is upstairs where the clothes actually live. The main floor delivers bright, open-concept living with a cozy gas fireplace and an eat-in kitchen that walks out to the backyard. Perfect for BBQ season and impromptu neighbourhood soccer matches. Need more space? The full basement is ready to finish your way, complete with a rough-in for a bathroom. Add a rec room, home gym, or teen hangout — you choose. Outside, you’ll find a large lot, 36 x 105 ft, double garage, and private drive. All this in a family-friendly area loaded with kids, parks, schools, shopping, and quick highway access for commuters. This is more than a house. It’s a smart move for families looking for space, convenience, and room to grow. (id:46441)
209 Portage Lane
Mount Hope, Ontario
Welcome to this beautifully updated backsplit, nestled in the peaceful rural community of Mount Hope. Offering the perfect blend of charm, functionality, and modern updates, this home is designed for families seeking both comfort and convenience in a serene setting. The curb appeal shines with a freshly redone walkway, updated patio stone and driveway, professionally landscaped gardens, and mature trees that provide shade and character. A two-car garage with inside entry and parking for four vehicles ensures plenty of space for family and guests. Step inside to discover an inviting main floor featuring newer laminate flooring throughout (2023). The bright, open-concept living and dining area boasts vaulted ceilings, creating a spacious and airy feel. The renovated eat-in kitchen (2024) is a true showpiece, complete with quartz countertops & backsplash, and custom cabinetry. A cozy family room anchored by a newer LED electric fireplace is perfect for movie nights, while a convenient main-level bedroom and a stylish 3-piece bathroom (2023) make single-level living an option. Upstairs, the expansive primary suite offers a walk-in closet, joined by an additional well-sized bedroom. A renovated 4-piece bath (2024) completes this level. The fully finished lower level provides a large recreation room, ideal for a children’s playroom, teen hangout, or home office. Outside, the fully fenced backyard is designed for family enjoyment, featuring a gazebo and a brand-new fence (2024). Whether hosting summer barbecues, watching kids play, or simply relaxing under the stars, this outdoor retreat has it all. Set in a welcoming community just minutes from highways, schools, parks, and amenities, this home is the perfect place to create lasting family memories. (id:46441)
2360 60 Highway
Lake Of Bays (Franklin), Ontario
Welcome to this cherished century home in the heart of Hillside in Lake of Bays, Muskoka, a property steeped in history and community charm. Built as the original manse for the Hillside community church, founded by Rev. Hill, this home has been beloved within the community for generations and carries a warm, welcoming spirit that makes it truly special. This enchanting residence is brimming with timeless character, where every corner whispers stories of the past. Set beneath a canopy of towering maples and graced with an oversized wraparound porch, and peekaboo views of Peninsula Lake, this three-bedroom, two-bath home feels like something out of a Tricia Romance painting. The kind of place where mornings begin with coffee on the porch and evenings are spent surrounded by the peaceful glow of the trees. Inside, you'll find the warmth and charm of original detailing blended seamlessly with the comfort of modern living, creating a space that feels as welcoming as it is beautiful. Outside, the grounds offer privacy where you can unwind and enjoy the outdoors, and the property backs onto over 100 acres of conservation area, providing a natural backdrop and endless views of greenery. A detached double-car garage features a loft above for guests, while the charming studio opens the door to endless possibilities: a cozy retreat, a hobby space, or your next painting nook.Nestled in picturesque Lake of Bays, this century home offers not just a place to live, but a lifestyle, an opportunity to embrace the beauty of nature and fall in love with a home that becomes part of your story. (id:46441)
1131 Carol Street
Burlington, Ontario
Discover the perfect blend of character and modern living in this beautifully renovated bungalow. Bright and open, the home features updated flooring, stylish finishes, and a thoughtfully redesigned kitchen with sleek cabinetry, contemporary center island and countertops, stainless steel appliances — ideal for both everyday living and entertaining in your family room, or enjoy quiet time in the living room. Spacious 2 bedrooms on the main floor offer plenty of storage, while the updated bathroom adds a fresh, modern touch. A finished lower level provides additional 2 bedrooms and versatile space for the family room, home office, or guest suite. Three season sun room, landscaped yard and spacious deck create the perfect setting for relaxing or hosting gatherings. Located in a highly sought-after, family-friendly neighborhood, this home is just steps from schools, parks, and playgrounds. Enjoy the convenience of being within walking distance to a vibrant downtown and the scenic lakefront where you’ll find boutique shops, restaurants, and trails. With countless amenities close by, this property offers both comfort and lifestyle. Move-in ready and full of charm, this renovated bungalow is the ideal place to call home. (id:46441)
1204 Jordan Lake Road
Highlands East (Cardiff Ward), Ontario
Welcome to family living on beautiful Jordan Lake in Highland Grove. This professionally landscaped Confederation log home sits on just under a half acre with 120 feet of sandy shoreline, offering both a shallow entry and deep, clean water perfect for swimming and summer fun. The property showcases true pride of ownership inside and out. The home offers over 2,400 sq. ft. of living space with a timber frame interior, vaulted ceilings, and an impressive stone propane fireplace as the centerpiece of the open-concept main floor. Families will appreciate the spacious primary suite on the main level, complete with a 4-piece ensuite, walk-in closet, and a walkout to the expansive 700 sq. ft. deck overlooking the lake. Additional highlights include custom live edge stairs with an iron railing, adding a unique touch of craftsmanship to the interior. The lower level is designed with family in mind, featuring a bright walkout rec room with a stone wood-burning fireplace, two additional bedrooms, a 3-piece bath, and a convenient laundry room - plenty of space for kids, guests, or extended family. With 3 bedrooms, 2.5 baths, and a backup generator, this four-season home offers comfort and peace of mind year-round. Located only 35 minutes from the village of Haliburton, you'll have access to schools, shops, restaurants, health services, arts and culture, and a welcoming community. A professionally landscaped, meticulously cared-for lakefront property like this is ready for its next family to enjoy for years to come. (id:46441)
293 Huck Crescent
Kitchener, Ontario
Beautifully Renovated Family Home with Bright Dining Room Addition on a Quiet Crescent! Welcome to this move-in-ready, updated single detached home with a large garage, located on a quiet crescent in one of Kitchener's most sought-after family neighbourhoods. Just a short walk to excellent schools, parks, playgrounds, and trails, this home is perfect for growing families. The open concept main floor features a renovated maple kitchen with granite counters, stone backsplash, breakfast bar, and wine bar fridge. A stunning, professionally built dining room addition showcases high ceilings and large windows that fill the space with natural light, which is ideal for family meals and entertaining. The spacious living room features engineered hardwood flooring and flows to a fully fenced backyard with a pressure-treated deck and shed. A convenient 2-piece powder room completes the main level. Upstairs are three generous bedrooms with engineered hardwood flooring, an updated 4-piece bath with granite counters, and a built-in linen closet. The primary bedroom offers cathedral ceilings, California shutters, and a private 3-piece ensuite with quartz counters and glass shower. The finished basement includes a cozy rec room with a gas fireplace and stone mantel, a 2-piece bath, office or den, laundry room with cabinetry, utility room, and a fruit cellar. The spacious attached garage includes lots of bonus overhead storage. Located minutes from The Boardwalk, Costco, medical centres, movie theatres, transit, and expressway access -- this home has it all. Book your private showing today, don't miss your chance to own this beautiful family home! (id:46441)
7120 Sixth Line
Centre Wellington, Ontario
Your Perfect Country Property! This classic 1885 Ontario farm house has been nicely maintained over the years plus a rear addition was added to give this older home a more modern feel throughout. Situated on a recently severed, beautiful 5.3 acres in Centre Wellington, while being conveniently located on a quiet road between Arthur and Belwood. This appealing all brick, 6 bedroom home has enough room for the whole family with large principal rooms offering a true country feel, and the cedar sunroom off the dining area is an impressive feature, while the premium steel shake roof is sure an overall added benefit. The large 2 car attached garage features in-floor heating for your convenience. The property features beautiful large mature trees, perennial flowerbeds, extensive lawn areas, 2 driveway entrances, all this surrounded by productive agricultural lands. Here's the bonus for those needing outbuildings - a huge 50'x100'workshop shed, with a portion insulated and heated, would be ideal for the handyman or contractor, the older 65'x77'bank barn is very solid throughout and a 40'x60'drive shed has lots of height and endless possibilities, and lastly an older cement silo awaits your creative ideas. These outbuildings are truly a rare find in today's real estate market. Pride of ownership is evident on this great property, and a quick closing could be available for the next owners. This complete rural property must be seen to be appreciated. It's prime location is within commuting distance to most major centres. Make the Move to the Country! (id:46441)
78 Victoria Avenue E
South Huron (Stephen), Ontario
Raise your family in this stately century brick home in Crediton. Set on a double lot, there is ample room to build on, to create a separate lot for a future home, or to simply enjoy. When you drive in you'll see the attractive, newly built (2020) garage (approximately 30x20), complete with a rear door access to a municipal street allowance. Both the house and garage feature a newer (2019/2020) steel roof. The home offers 4 bedrooms, 2 baths, and a large rear addition featuring a spacious family room with a cozy gas fireplace and walkout deck. The main floor includes one bedroom, a generous kitchen with large island, and spacious dining room. The living room is very generous and could provide room for seating plus an office area. Upstairs you will find 3 bedrooms and a full bathroom, complete with 2 separate vanities. From your rear family room, walk out and enjoy the well-treed lot on the large 30' x 22' deck, or walk out to your covered front porch. Between the large double lot, newly built garage, and spacious family home, this property has something for everyone. (id:46441)
836 Lake Nipissing Road
Nipissing, Ontario
THIS IS A WONDERFUL OPPORTUNITY FOR A RETIRED COUPLE LOOKING TO STAY BUSY WITH A YEAR ROUND 3 BEDROOM BUNGALOW + A FULL UNFINISHED BASEMENT IDEALLY LOCATED ON A YEAR ROUND MUNICIPAL ROAD WITH 13.92 ACRES OF MATURE FOREST ON 1070 FEET OF RIVERFRONT ON THE SOUTH RIVER LEADING INTO LAKE NIPISSING FOR WONDERFUL FISHING OPPORTUNITIES. THERE ARE 5 SEASONAL FURNISHED COTTAGES (1X 3 BEDROOM + 4X2 BEDROOM)(2 ARE INSULATED). THERE ARE ALSO 12 TRAILER SITES (SOME WITH FULL HOOK UPS (HYDRO, WATER & GAS)SOME WITH HYDRO & WATER. ALL TRAILER SITES AND COTTAGES AND MAIN HOUSE OVERLOOK 1070 FEET OF RIVERFRONT ON THE SOUTH RIVER. AMAZING DOCK SPACE WITH 4 BOATS AND MOTORS INCLUDED. PRESENTLY OPENED MAY-OCT BUT COULD BE MADE YEAR ROUND. RARE FIND WITH PLENTY OF ROOM TO EXPAND FOR MORE SITES IF DESIRED. ALL OF RIVERFRONT AND ROAD FRONTAGE IS ZONED C3 FOR HOUSE, COTTAGES AND CAMPSITES. HALF OF THE ACREAGE IS ZONED EP WHICH CREATES TREED PRIVACY ON YOUR WATERFRONT ESTATE! WONDERFUL OPPORTUNITY FOR THE RIGHT BUYER. HST IS IN ADDITION TO THE PURCHASE PRICE. Vendor Take Back 1st Mortgage Available with 50% downpayment for 2 Years with Approved Credit. (id:46441)
4739 Gelert Road
Minden Hills (Snowdon), Ontario
All refreshed and ready for the family looking for perfect affordable home to call their own. This property is picturesque, spacious and quite private all within a short drive to either Minden or Haliburton for shopping, services, schools and entertainment. There are three bedrooms, fully renovated kitchen with brand new stainless steel appliances, and quartz counter tops throughout, as well as the four piece bath with all new fixtures. Open concept living within the principle rooms. Also a very impressive four season family room surround by windows overlooking the side yard. Other updates include a freshly re-shingled roof and high efficiency propane furnace with central air. The full unfinished basement sparks possibilities with plumbing already roughed in for an additional bathroom with laundry. Plenty of space in the oversized drive-through garage for tools, lawn mower, snow removal equipment whatever. This is a must see. (id:46441)
Unit 2 - 345 Durham Street East Street E
Wellington North (Mount Forest), Ontario
WELCOME TO 345 DURHAM ST EAST, UNIT 2, A CUSTOM BUILT INSIDE TOWNHOME. OPEN CONCEPT KITCHEN AND DINING AND GREAT ROO, PATIO DOOR, CUSTOM CABINETS, 2 BEDROOMS, MASTER HAS 4PC ENSUITE AND WALKING CLOSET, MAIN BATH IS 4PC, MAIN FLOOR LAUNDRY, FOYER, COVERED FRONT PORCH, FULL BASEMENT , GAS HEAT , CENTRAL AIR, ATTACHED GARAGE, VERY SPACIOUS HOME AND LOTS OF ROOM, BUILT UP AREA AMONGST OTHER HOMES,TARION WARRANTY, HST INCLUDED IF OWNER OCCUPIED (id:46441)
170 Springfield Road
Huntsville (Brunel), Ontario
Welcome to 170 Springfield Rd., a stunning newer constructed three-bedroom home situated in an ideal location, just seven minutes from downtown Huntsville. This property offers the perfect blend of convenience and tranquility, with easy access to world-class golf courses, high- end restaurants, and excellent shopping options. As you step inside, you'll be greeted by a beautiful and open floor plan, approx. 2,641 sq. ft., highlighted by a captivating double-sided stone fireplace. This focal point adds a touch of elegance and warmth, creating a cozy atmosphere throughout this home. The spacious living room seamlessly connects to the fireplace and overlooks the screened in Muskoka room, providing a seamless flow for entertaining and relaxation. The property sits on a generous sized lot with just under 3 acres, featuring a beautifully landscaped backyard and a private meandering drive. Beyond the backyard, you'll find a peaceful tree forest, offering a serene backdrop and added privacy. Home comes with an automatic full home generator. The crawl space is 4 ft high and offers dry storage. Don't miss the opportunity to make this exquisite home your own. Contact today to schedule a viewing and experience the best of Huntsville living! (id:46441)

