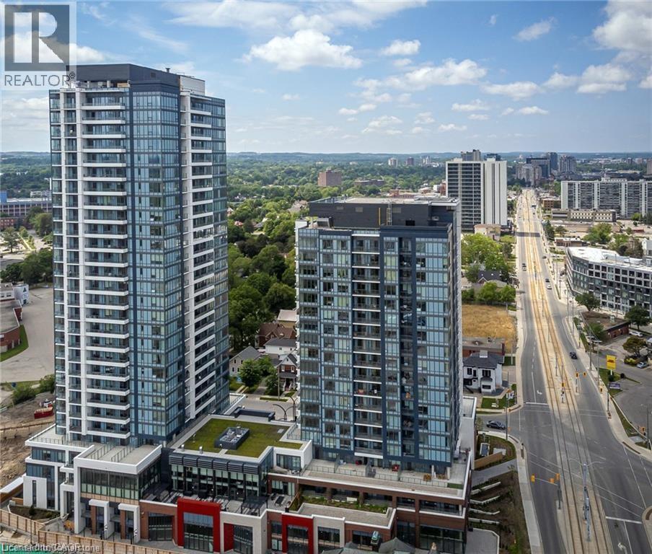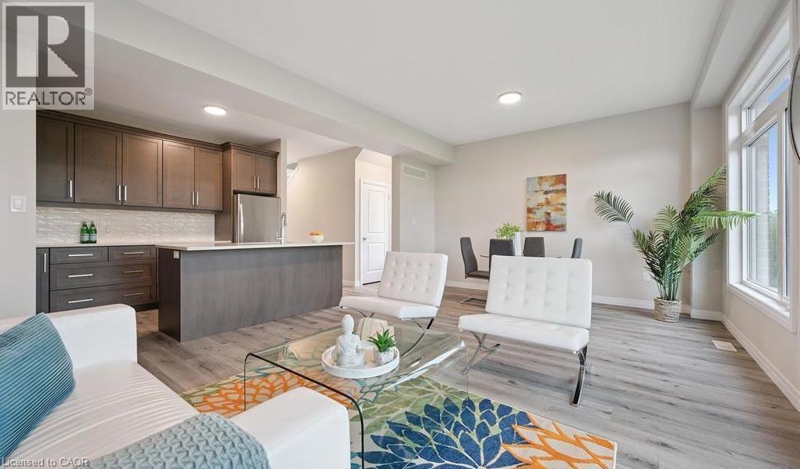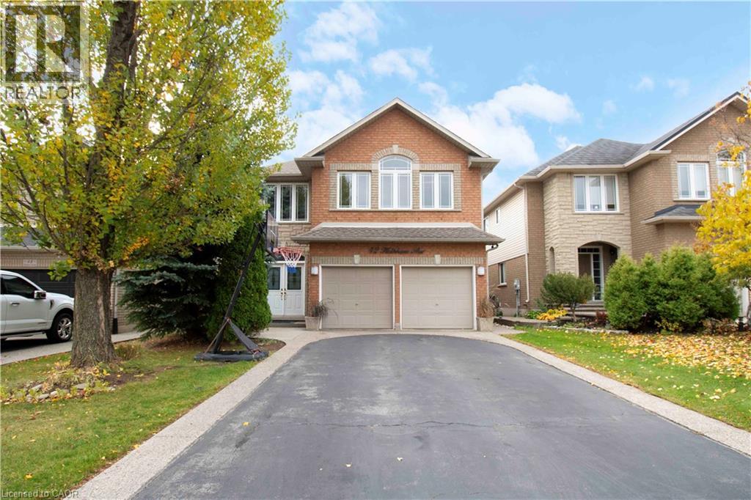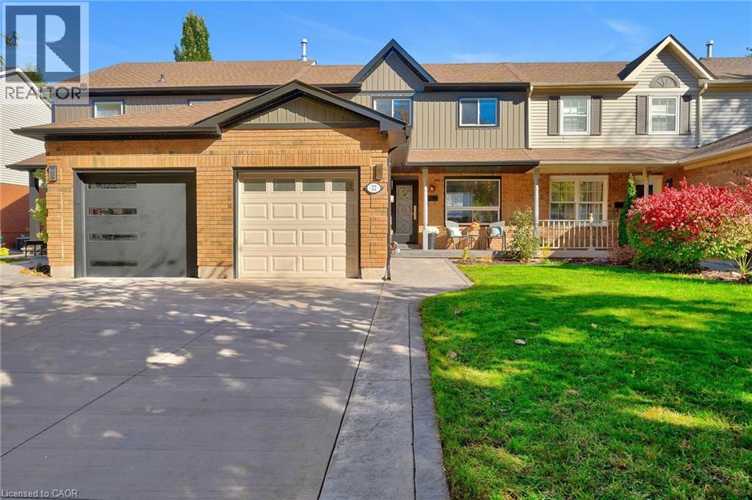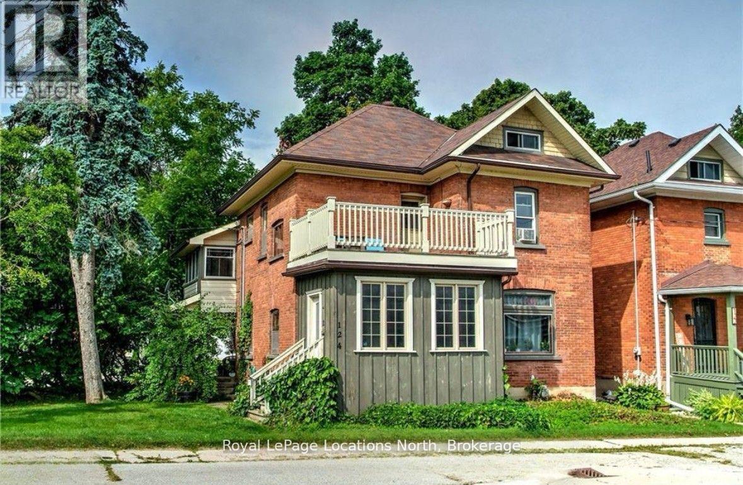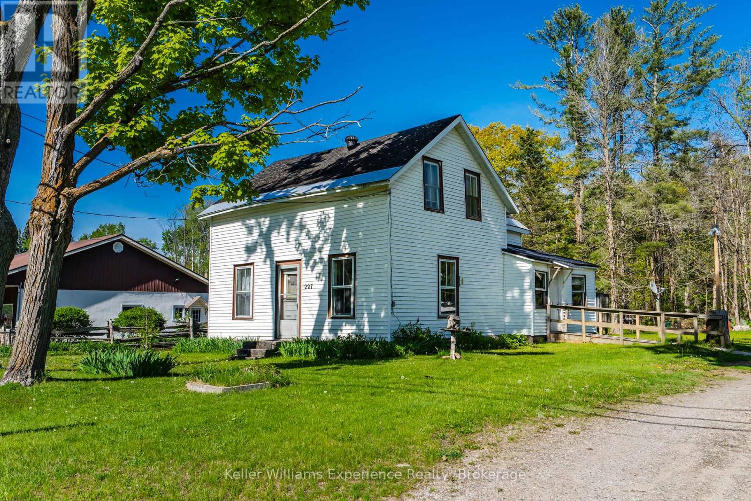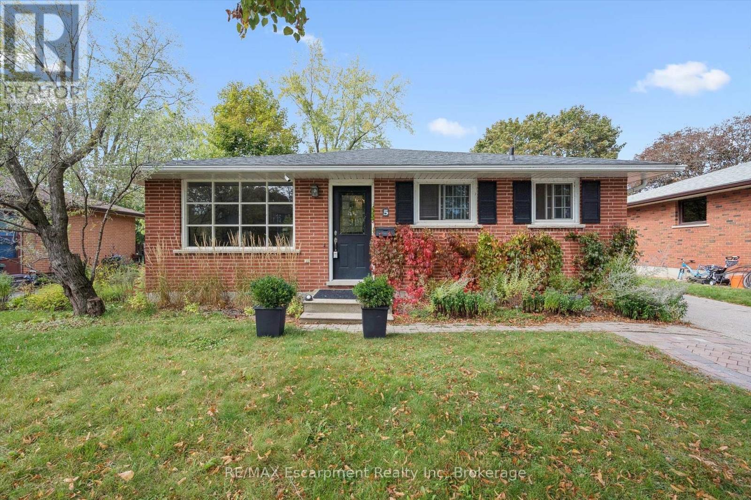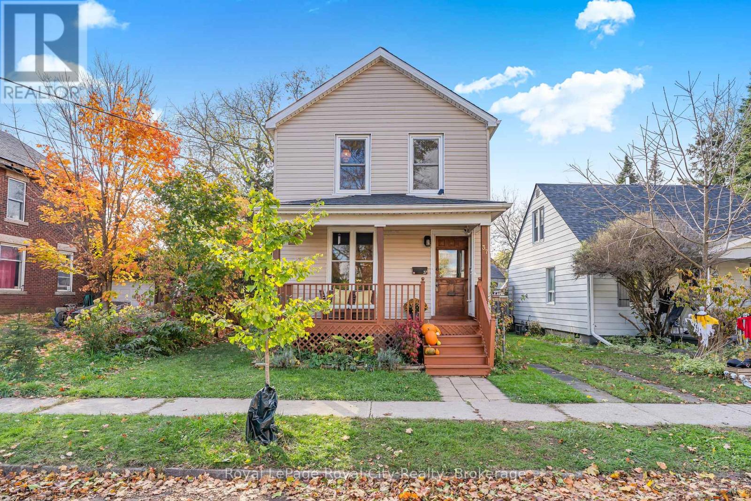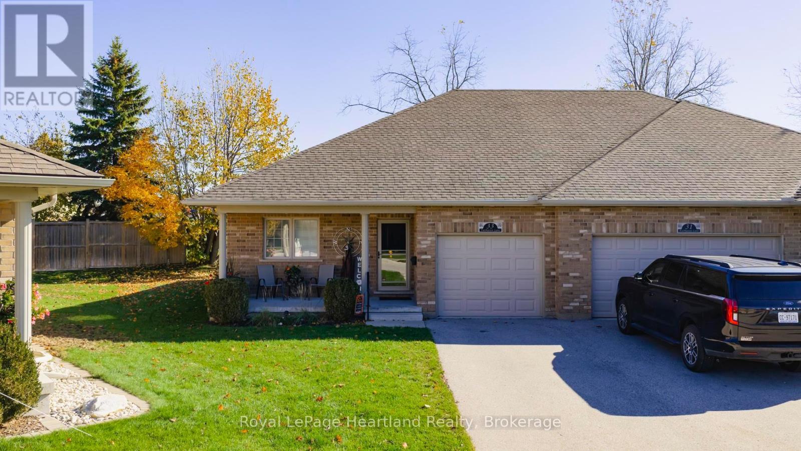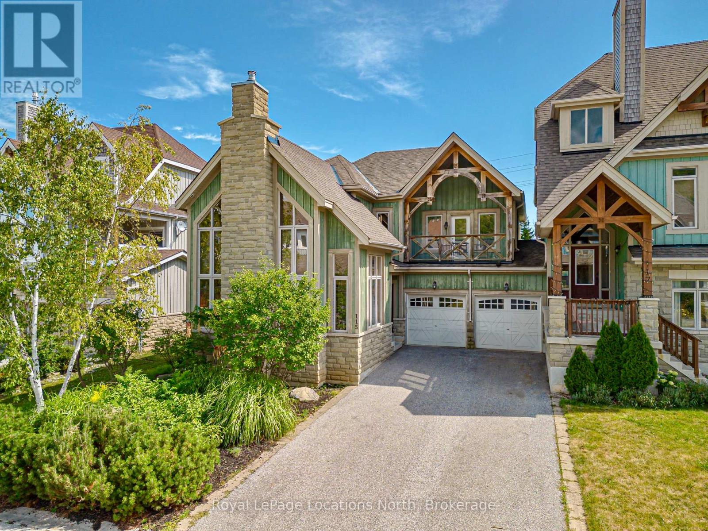5 Wellington Street S Unit# 611
Kitchener, Ontario
***AVAILABLE FOR SHORT TERM IF NEEDED***Beautifully upgraded 1 bedroom+DEN, 1 bathroom unit in the region's premiere development, Union Towers at Station Park. Upgrades includes potlights, Kitchen and Vanity cabinets to Soft close doors/drawers, and an entertainment package (receptacle for tv and 3/4 conduit from Comm panel to TV an backing in Living Room) ! Enjoy the full-height windows for beautiful uninterrupted views of the city. The unit has blinds and is move in ready. Centrally located in the Innovation District, Station Park is home to some of the most unique amenities known to a local development. Union Towers at Station Park offers residents a variety of luxury amenity spaces for all to enjoy. Amenities include: Two-lane Bowling Alley with lounge, Premier Lounge Area with Bar, Pool Table and Foosball, Private Hydropool Swim Spa & Hot Tub, Fitness Area with Gym Equipment, Yoga/Pilates Studio & Peloton Studio , Dog Washing Station/ Pet Spa, Landscaped Outdoor Terrace with Cabana Seating and BBQ’s, Concierge Desk for Resident Support, Private bookable Dining Room with Kitchen Appliances, Dining Table and Lounge Chairs.And many other indoor/outdoor amenities planned for the future such as an outdoor skating rink and ground floor restaurants!!!! (id:46441)
60 Ayr Meadows Crescent
Ayr, Ontario
LAST END UNIT AVAILABLE FOR QUICK CLOSE!! Imagine living in a serene town, just minutes from the city and the 401. Welcome to Windsong! Nestled in the charming village of Ayr, this beautiful condo town provides all the modern conveniences families need. Don't be fooled by the small town setting, this homes is packed with value. Inside, you'll find stunning features like 9' ceilings on the main floor, stone countertops throughout, kitchen islands, luxury vinyl flooring, ceramic tiles, walk-in closets, air conditioning, and a 6-piece appliance package, just to name a few. Plus, these brand-new homes are ready for you to move in immediately and come with NO CONDO FEES for the first 2 YEARS plus a $5,000 CREDIT towards Closing Costs!! Don't miss out, schedule an appointment to visit our model homes today! (id:46441)
66 Ayr Meadows Crescent
Ayr, Ontario
Imagine living in a serene town, just minutes from the city and the 401. Welcome to Windsong! Nestled in the charming village of Ayr, this beautiful condo town backs onto green space and provides all the modern conveniences families need. Don't be fooled by the small town setting, this home is packed with value. Inside, you'll find stunning features like 9' ceilings on the main floor, stone countertops throughout, kitchen islands, luxury vinyl flooring, ceramic tiles, walk-in closets, air conditioning, and a 6-piece appliance package, just to name a few. Plus, these brand-new homes are ready for you to move in immediately and come with NO CONDO FEES for the first 2 YEARS and a $5,000 CREDIT towards Closing Costs!! Don't miss out, schedule an appointment to visit our model homes today! Please note that photos are of Unit 79, this unit has the same finishes but the layout is reversed. (id:46441)
42 Holkham Avenue Unit# Main
Ancaster, Ontario
Spectacular Meadowlands of Ancaster! This beautiful 4-bedroom home showcases exceptional quality, upgrades, and a unique layout. Features include 9' ceilings on the main level, a dramatic 2-storey vaulted family room with gas fireplace, and hardwood flooring throughout (except the family room). The elegant dining room offers a coffered ceiling with crown moulding and recessed lighting. Additional highlights include a solid oak staircase, California knockdown ceilings, exposed aggregate front porch and driveway trim, and a patio deck perfect for entertaining. Conveniently located near shopping, schools, scenic areas, and quick access to Hwy 403 and the LINC, Tenants are responsible for % of utilities and the rental cost of the water heater. A minimum one-year lease is required. The landlord prefers non-smokers and no pets. (id:46441)
22 Pleasant Grove Terrace
Grimsby, Ontario
Welcome to 22 Pleasant Grove Terrace, Grimsby – The Perfect Family Home with Escarpment Views! Get ready to fall in love with this move-in-ready 3-bedroom, 2-bath gem nestled in one of Grimsby’s most family-friendly neighbourhoods! From the moment you arrive, the concrete driveway, updated front entrance, and attached single garage with parking for three vehicles set the stage for a home that’s been beautifully maintained and thoughtfully upgraded. Step inside to find a bright, stylish, and functional layout ideal for everyday living. The updated kitchen features modern finishes and a clean, open design that flows effortlessly into the dining and living spaces — perfect for family meals or entertaining guests. Main floors have been tastefully updated, giving the home a fresh, contemporary feel throughout. Upstairs, you’ll find three spacious bedrooms and an updated main bath, offering comfort and style for every member of the family. The partially finished basement provides additional flexible space — perfect for a home office, gym, or playroom — plus convenient laundry and storage options. Step out back to your fully fenced yard and unwind in your private outdoor oasis! Enjoy a concrete patio, metal pergola, garden shed, and a relaxing hot tub — the perfect setting for quiet nights under the stars or weekend gatherings with friends. Whether you’re entertaining or simply recharging, this backyard delivers the ultimate blend of comfort and style. Major updates include the roof, AC, most windows, main bath, front door, and flooring, giving you peace of mind and years of easy living ahead. This home truly checks all the boxes — modern, functional, and move-in ready — and is available for a quick closing, just in time for the holidays! Located close to parks, schools, hospital, and shopping, and offering quick QEW access, you’ll enjoy the perfect balance of convenience and community. Plus, those beautiful escarpment views are the cherry on top. (id:46441)
967 - 316489 31st Line
Zorra, Ontario
Welcome to this immaculately maintained 2-bedroom, 2-bathroom home with a spacious den, located in the highly desirable Happy Hills Retirement Resort. This charming residence offers comfort, convenience, and resort-style amenities. Step inside to discover a generous living area, and a well-appointed kitchen and dining room, along with in-suite laundry. The den provides excellent flexibility-perfect for a home office, hobby space, or guest room. Outside, enjoy the thoughtfully designed exterior with a concrete driveway, interlocking paver walkway, composite decking, and well appointed rear deck-ideal for relaxing outdoors or welcoming guests. The carport adds both convenience and protection from the elements. Residents of Happy Hills enjoy an incredible lifestyle with access to a recreation hall, indoor heated pool, community events, on-site mail delivery, and secure gated entry-all in a friendly, well-kept neighborhood atmosphere. Don't miss this opportunity to join one of the area's most sought-after retirement communities. This home is move-in ready and waiting for you to make it your own! (id:46441)
124 Sykes St Street S
Meaford, Ontario
ANNUAL LEASE - **Gas & Water included** Charming 3-bedroom + large loft apartment located in the heart of Meaford. As you enter the apartment, you'll be greeted by a spacious 200+ sqft mudroom, ideal for storing coats, shoes, and other essentials. The original bannister and stained-glass windows add character as you make your way up to the second floor. Here, you'll find classic hardwood floors throughout, enhancing the homes timeless appeal.The second level features three bright and comfortable bedrooms, along with a 4-piece bathroom. Down the hall, you'll find a compact yet functional kitchen, complete with a stylish tile backsplash and unique chalkboard walls. Adjacent to the kitchen, the open dining and living areas are filled with natural light. Just down the hall, you'll discover a spacious 200 sqft deck thats perfect for outdoor living. It's large enough to accommodate patio furniture and a BBQ, making it a great spot for summer evenings and morning coffee.The third floor offers a flexible space that can be used as a fourth bedroom, home office, or additional living area. A washing machine is included for your convenience. Outside, you'll enjoy a large grassy yard, ideal for outdoor activities. Private parking is included behind the house on Edwin Street. This charming apartment is within walking distance of Meaford's downtown shops, restaurants, and waterfront. Gas & Water included, electricity in addition to rent. Tenants must provide first and last months rent, rental application, credit report and employment verification. Pets may be considered. The apartment is available November 1st. Don't miss out on this unique opportunity schedule your viewing today! (id:46441)
227 Fox Street
Penetanguishene, Ontario
**OPEN HOUSE SAT NOV 8TH 12-1:30 & SUN NOV 9TH 12-1:30**Great opportunity for families, first-time home buyers, or handymen looking to add their personal touch! This character-filled century home offers 3 bedrooms, 2 bathrooms, and sits on an impressive in-town lot over 300 feet deep. While it needs some TLC, it features gas forced air heat, a large workshop, and full municipal services. Located directly across from Huronia Park offering approximately 5 acres of waterfront fun with a playground, swim area, picnic tables, washrooms, and ample parking this home combines small-town living with unbeatable access to outdoor recreation. (id:46441)
5 Picadilly Place
Guelph (Dovercliffe Park/old University), Ontario
Tucked away on a quiet cul-de-sac in Guelph's sought-after Old University district, this red brick bungalow offers the kind of peace and charm that's getting harder to find. With mature trees, friendly neighbours, and a fully fenced backyard surrounded by gardens and a large patio, it's a private retreat just minutes from everything you need. Inside, the home has been lovingly maintained and updated over the years, featuring a bright white kitchen with quartz countertops, subway tile backsplash, stainless steel appliances, and pot lighting. The main level features beautiful hardwood floors, and the entire home is completely carpet free and easy to maintain. Upstairs you'll find three comfortable bedrooms, while the lower level offers incredible flexibility with a finished rec room, custom gas fireplace, full bath, and a separate entrance that provides great potential for a private in-law suite. Renovations completed over the years include the roof, furnace, air conditioner, hot water heater, driveway, and most of the windows, with only a few originals remaining. With a pre-listing home inspection already completed, this home is ready for its next chapter. Whether you're a downsizer looking for single-floor living, a family wanting a safe and family-friendly neighbourhood, or a parent seeking a solid home for a University of Guelph student, 5 Picadilly Place checks every box. Close to the University, Stone Road Mall, and with easy access to the Hanlon and Highway 401, this is a home that makes life simpler, quieter, and better connected. (id:46441)
37 Lawrence Avenue
Guelph (St. Patrick's Ward), Ontario
If you're looking for a turnkey family home a stone's throw from some of the best places that Guelph has to offer, you need to come and see this one. On the main floor, you'll enjoy family dinners, maybe homecooked, or maybe takeout from one of the great local restaurants (Thai anyone?). After dinner you can relax on the couch, take a stroll down and along the river, read a book in your hammock, or have a (city bylaw compliant of course) backyard fire with friends. Upstairs, there are many memories to be made. Maybe breakfast in bed in one of the 3 bedrooms? Maybe a nice warm jacuzzi? How about a cozy 4 hour virtual meeting in your upstairs office? Ok, that might not be as memorable, but the bright light streaming in will be! In the basement, you can work on that next home project, work out in your home gym, or work on getting that stubborn stain out that you warned your kid about multiple times before it happened. With an additional half-bath and bedroom or office space, it's also a great spot for visiting family or friends. With many thoughtful updates in the last 5 years, you can have peace of mind about the place you will call home. Literally from top, (a new roof in 2021) to bottom (reinforced load bearing walls in 2023), and everywhere in between, this home has been well cared for and is eagerly awaiting its new owners who will surely continue to do so for many years to come. (id:46441)
13 - 33 Fairhaven Lane
Goderich (Goderich (Town)), Ontario
Welcome to 33 Fairhaven Lane - where comfort, style, and convenience come together in the sought-after "Towns at Orchard Park." This end-unit condo offers a truly carefree lifestyle, perfect for those who want to move right in and enjoy easy living in one of Goderich's most desirable communities. Step inside and instantly feel at home in the bright, open-concept living space filled with natural light and quality finishes throughout. The modern kitchen is the heart of the home, showcasing a stunning 7'x4' island with a quartz countertop and storage on both sides - ideal for meal prep, casual dining, or entertaining family and friends. Beautiful cabinetry and a functional layout make this kitchen both stylish and efficient. The spacious living room offers a cozy place to relax and flows seamlessly to your private concrete patio - the perfect spot to unwind, garden, or host summer BBQs. The main level also includes a 3-piece bath, a convenient laundry closet, and two generous bedrooms, including a beautiful primary suite complete with a 4-piece ensuite and walk-in closet. The lower level expands your living space with a third bathroom with laundry facilities, a finished recreation room, and a third bedroom that can easily be used as an office or guest suite, providing flexibility to suit your lifestyle. Plenty of storage space adds to the home's practicality and comfort. Enjoy the benefits of maintenance-free living with a low monthly condo fee of $292.71, which includes exterior maintenance, lawn care, and snow removal. Located just minutes from Goderich's scenic beaches, the historic downtown Square, shopping, dining, and walking trails, this home offers the perfect balance of small-town charm and modern convenience. Don't miss your chance to make 33 Fairhaven Lane your new address - move-in-ready, care-free lifestyle and ready to welcome you home. (id:46441)
115 Venture Boulevard
Blue Mountains, Ontario
Welcome to 115 Venture Boulevard, ideally located in The Orchard at Craigleith - one of Southern Georgian Bays most sought-after ski-in/ski-out communities. This chalet offers unmatched four-season living with private trail and shuttle access, and is within walking distance to Craigleith and Toronto Ski Club, the Village at Blue Mountain, and the shores of Georgian Bay. The open-concept main level is designed for both gathering and relaxation, featuring a vaulted ceiling, gas fireplace, and expansive windows framing panoramic ski hill views. A loft overlooking the living area provides flexible space for a home office, media lounge, or potential for a fourth bedroom. The kitchen opens to a private backyard patio, backing onto a trail - ideal for summer barbecues and winter snowshoeing. Upstairs, three spacious bedrooms include a primary retreat with a walk-in closet, private balcony, and 5-piece ensuite. Large windows throughout bring in natural light and highlight seasonal views. The unfinished basement, with a rough-in for a bathroom, offers excellent storage and future development potential. A two-car attached garage adds convenience for vehicles and gear. Whether you're seeking a full-time residence or a weekend escape, this home delivers the ultimate ski-lifestyle experience, with a prime location that blends mountain living and year-round recreation. (id:46441)

