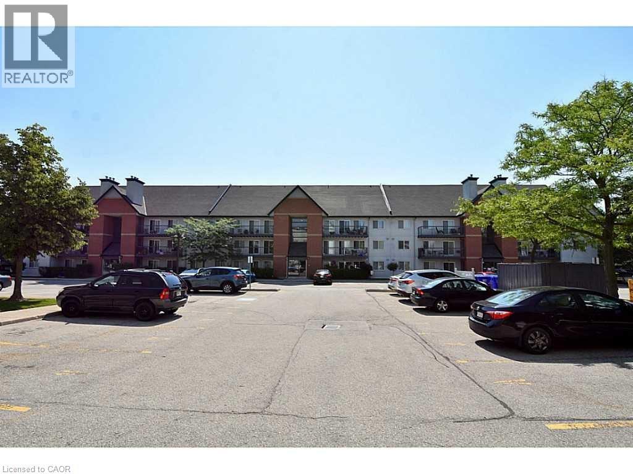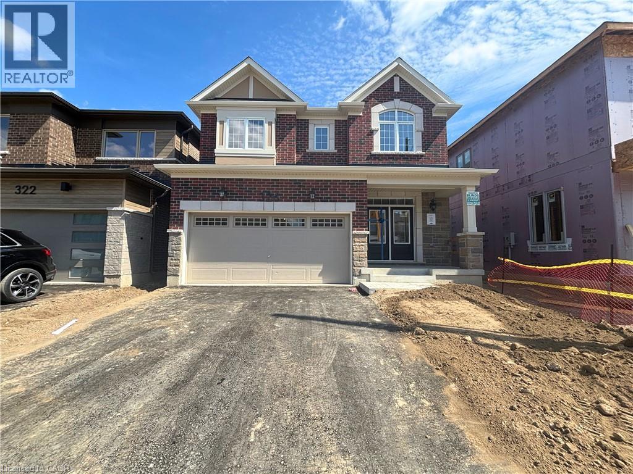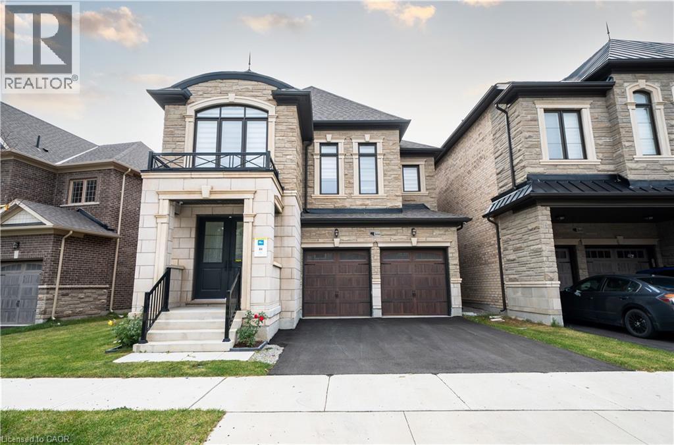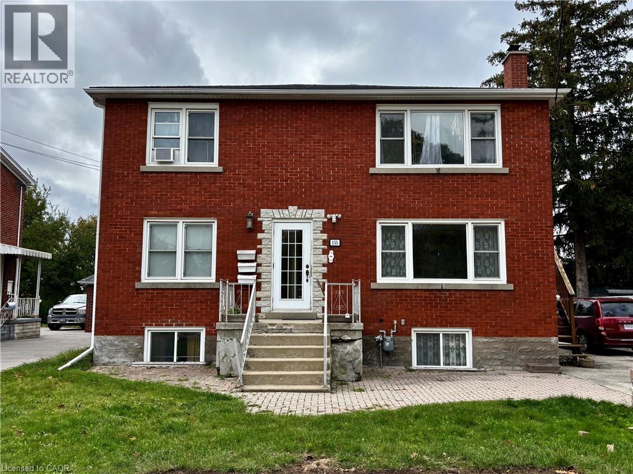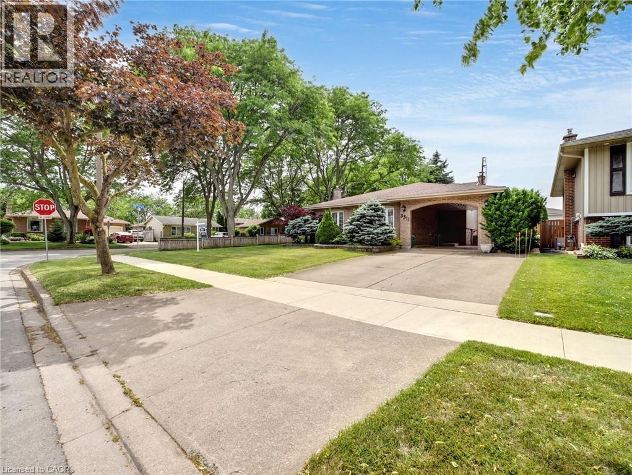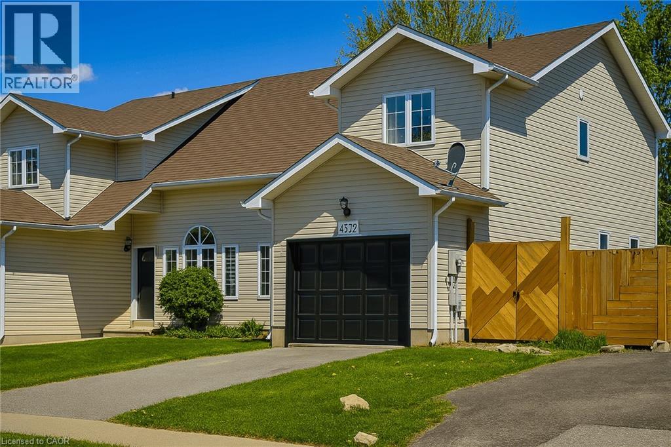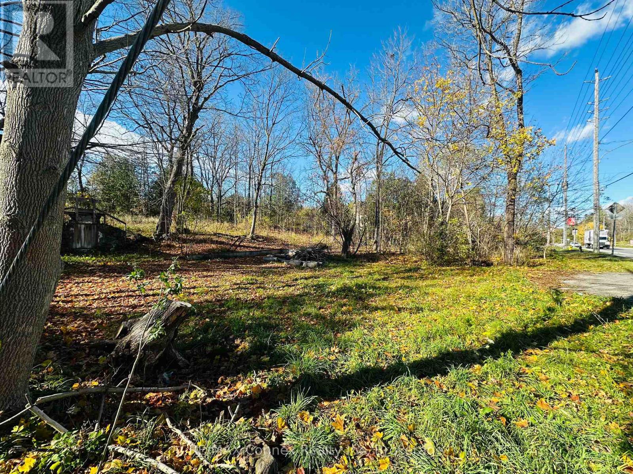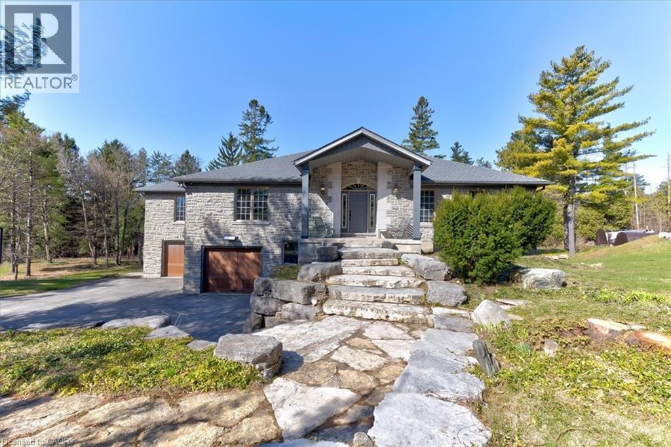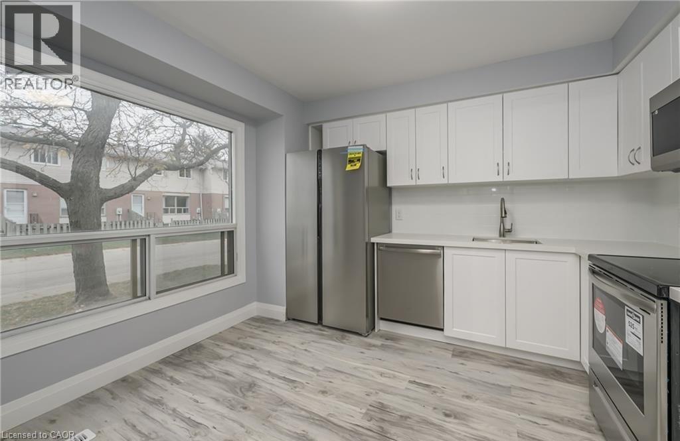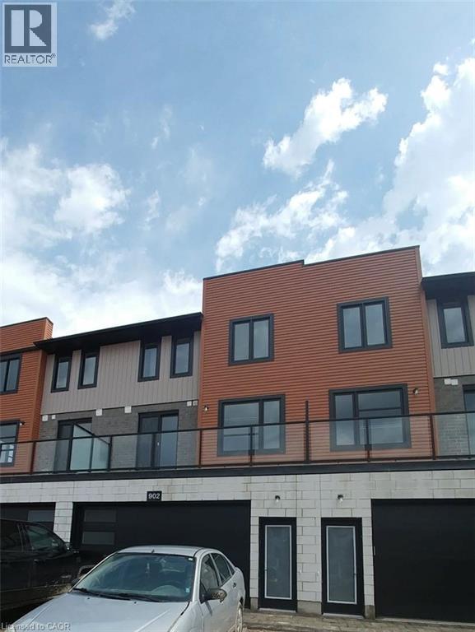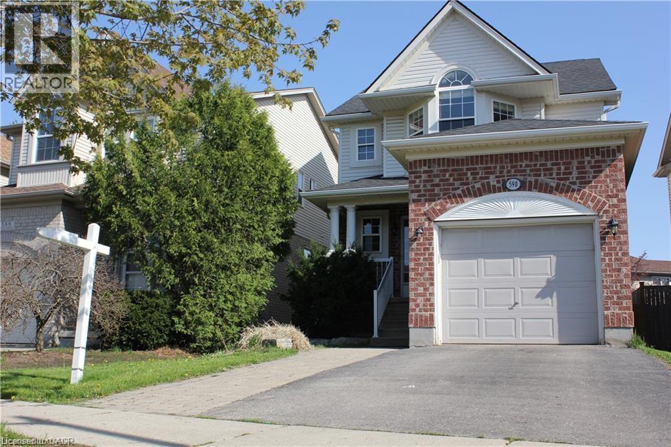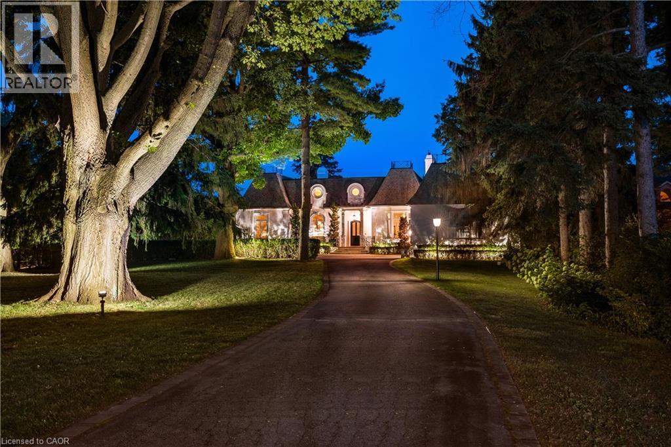1450 Glen Abbey Gate Unit# 821
Oakville, Ontario
Extremely Updated Condo in Glen Abbey. 2 Bedrooms & 2 Full Baths. Master W/4pce Ensuite. In Suite Laundry. Gourmet Kitchen W/Quartz Counter Tops & Stainless Steel Appliances. Living room W/Built in Electric Wall Fireplace. 2 Private Parking Spots (above-ground #94 & #106). Close to major Highways & other amenities. Laminate floors throughout whole condo except for ceramics floors in kitchen & bathrooms) - bathrooms & kitchen redone with quartz counter tops, newer cupboards - newer doors throughout (closet sliding doors, bedroom/bathroom doors) - newer A/C unit & ceiling fans added - pot lights throughout. (id:46441)
326 Millstone Street
Kitchener, Ontario
Stunning Brand-New 4-Bedroom Home Backing onto a Serene Pond! Discover the perfect family retreat at 326 Millstone Street, Kitchener, where style, comfort, and convenience come together. This spacious 4-bedroom, 2.5-bath home offers a modern open-concept layout ideal for today’s living. Enjoy cozy evenings by the built-in fireplace, a sleek kitchen with quartz countertops and ample cabinetry, and a bright living area that overlooks tranquil pond views—no rear neighbours! Upstairs, you’ll find generously sized bedrooms and the convenience of second-floor laundry. The double garage and private driveway provide plenty of parking, while the large unfinished basement offers exceptional storage space. Additional features include a dehumidifier and water softener for year-round comfort. Nestled in a sought-after, family-friendly neighbourhood, this home is minutes from top-rated schools, parks, scenic trails, and everyday amenities, with quick access to Highway 401 and the Conestoga Parkway. Move-in ready and available now! Application required through SingleKey. Experience peaceful suburban living without sacrificing proximity to Kitchener’s vibrant downtown—your dream home awaits! (id:46441)
3444 Mosley Gate
Oakville, Ontario
Welcome to this beautiful 2023 built 2786 Sqft detached house built by Primont Homes in one of the most desired neighborhood of Oakville on a quiet street and is close to all amenities, top rated schools, Oakville Hospital, GO station, steps to a huge park with multiple amenities and next to upcoming elementary and high school. This house features an open concept & practical layout. The main floor features a huge open concept kitchen, a two-sided gas fireplace between the family and dining room and a separate living room. The second floor features 4 spacious bedrooms and 3 bathrooms. 3 rooms feature huge walk-in closets and all rooms have a connected bathroom. The basement is untouched and ready to be finished to your taste and has in-law suite capability. This house has tons and tons of upgrades (check upgrades list attached) including Hardwood flooring, Quartz Countertops, Oak stairs, Backsplash, top of the line Samsung appliances, pot lights, light fixtures, upgraded kitchen cabinetry, window coverings and the list goes on & on. Beautiful Property. Show with confidence. (id:46441)
155 Ann Street Unit# Main Floor
Kitchener, Ontario
Bright, welcoming main floor unit in a well-kept triplex, complete with a private entrance and convenient mudroom. This unit offers two spacious bedrooms, one bathroom, and a large shared yard with a deck, ideal for enjoying your morning coffee or a quiet evening outdoors. Inside, you'll find generous storage throughout and coin-operated laundry on site. One parking space is included. Located in a friendly neighbourhood just steps from Frederick Mall, groceries, and public transit, this home offers comfort and convenience in one package. Heat and water are included; tenant responsible for hydro. Applicants to provide proof of income, credit score, and completed rental application. (id:46441)
3311 Fairway Road
Niagara Falls, Ontario
Welcome to this well-maintained, four level backsplit, situated on a large corner lot in the desirable north end of Niagara Falls. This 3+1 bedroom, 2-bathroom detached home offers over 1,900 sq. ft. of finished living space throughout, a carport and a large concrete driveway. The main floor features a bright living room with engineered hardwood and updated windows, a functional kitchen with ample storage, and a separate, sunlit dining room. Upstairs are three spacious bedrooms and a modern 4-piece main bathroom. The lower level includes a spacious family room with a wood-burning fireplace, a cozy bedroom with a 3-piece ensuite bath and a separate entrance/walk-up access to the carport. The finished basement offers a versatile rec room, laundry, and utility space. Outside, enjoy a beautifully landscaped, fully fenced yard with perennial gardens, a patio with gazebo, and a large shed. Recent updates include a new AC and furnace (2023). Close to schools, parks, public transit, and major highways. This home is an absolute hidden gem and definite must see! (id:46441)
4532 Garden Gate Terrace
Beamsville, Ontario
Spacious and well-maintained 2-storey semi-detached home offering just over 2,000 sq ft off inished living space in a family-friendly neighbourhood. The main floor features a bright and open Great Room, a separate dining area, and an eat-in kitchen equipped with stainless steel appliances, tiled backsplash, island, and walk-out to the backyard. Convenient main floor laundry. Upstairs, the primary bedroom offers dual closets, along with two additional bedrooms and a 4pc main bathroom. The finished basement adds valuable living space with a large rec room, additional bedroom, 3pc bathroom, and a versatile den/office that could be used as a fifth bedroom. Enjoy the fully fenced backyard with a spacious deck, patio area with firepit, and a large shed for added storage. Walking distance to the park and just minutes from schools, shopping, restaurants, and easy highway access. Ideal for growing families or multigenerational living! (id:46441)
285 Main Street S
Guelph/eramosa (Rockwood), Ontario
Discover the perfect place to bring your vision to life in the heart of Rockwood. This Beautiful vacant lot offers an incredible opportunity to design and build your dream home in a friendly, picturesque community surrounded by natural beauty and everyday convenience. Nestled on the Main street, this property combines small town charm with walkable access to everything you need, from local shops, cafes and schools to scenic parks and trails. Spend your weekends exploring the Rockwood Conservation Area, known for its dramatic limestone cliffs, hiking paths and peaceful water front views, all just minutes from your doorstep.With a lot size of 51.2 ft. x 75.6 ft., this parcel offers plenty of living space for a thoughtfully designed home and outdoor living area. Enjoy the flexibility to create your own retreat while staying close to Guelph, Acton and the GTA with easy access to Highway 7.Whether you're a builder, investor or future homeowner, 285 Main Street offers a rare chance to build something truly special in a growing and highly sought-after community. (id:46441)
20 Grandy Lane
Cambridge, Ontario
RARE OPPORTUNITY! Custom built raised bungalow on a 1.04-acre lot, offering court location surrounded by protected greenspace. This exclusive, 10 estate court rarely has homes come up for sale and 20 Grandy lane is one that takes full advantage of the natural features, completely backing onto mature forest with direct access to Millcreek conservation land. The home features a stunning all stone exterior with a beautiful retaining wall and carefully set natural stone steps, leading to the front door. The main level layout is wide open with large windows, designed to overlook the backyard from anywhere within the open space and providing access to the elevated multi-level deck completed with composite decking and glass rails. A rich, maple raised panel kitchen sits central with an oversized quartz countertop and raised bar sitting area; elegant crown molding finishes the cabinets to the ceiling with built-in stainless-steel appliances, gas cooktop. Equal in elegance is the built-in family room wall unit featuring gas fireplace insert. A three-sided fireplace separates the dining room from a sunken sitting area providing for an elevated view of the backyard; coffered ceiling accents and hardwood flooring span the space. Completing the space is a large bedroom, laundry, 2-piece bathroom, and the primary suite, complete with walk in closet and recently renovated(2023) 5-piece spa like ensuite. A hardwood staircase leads to the lower level which is still completely above grade; the home was strategically placed to take full advantage of the walkout. Lower level gives access to the oversized, staggered double car garage. Perfectly suited as a multi-generational home, offering three bedrooms, a recently renovated (2023) 4-piece bathroom, recreation room with gas fireplace, and kitchenette along with wet bar. Roof(2024), Additional oversized garden shed for equipment storage. Minutes from the 401, amenities, and schools. Don’t miss this truly beautiful property! (id:46441)
595 Third Street Unit# 50
London, Ontario
This newly renovated 3+1 bedroom, 2 bathroom home offers bright and spacious living in a quiet, family-friendly neighbourhood. Finished basement includes an additional room that can be used as a bedroom, office, or recreation room. Filled with natural sunlight, it features a functional layout, ample storage, two parking spots, and a decent-sized backyard. Conveniently located near Fanshawe College, public schools, parks, bus routes, Food Basics/Walmart grocery stores, including Indian and other ethnic markets, this move-in ready home is perfect for families. (id:46441)
902 West Village Square Unit# 57
London, Ontario
Beautiful sunfilled huge townhome in highly desired neighborhood of north london wiht modern amenities and appeal. The modern design and architecture allows for natural light to flood every room. This 3 storey townhome offers 4 bedrooms and 3.5 bathrooms and a 2 car garage. The main floor has a large bedroom with 3pc ensuite and walk-in closet. The 2nd floor has an open concept design with a large open balcony; a large great room, dining room, and a kitchen with beautiful island, SS appliances, cabinets and quartz countertops - there is a walk-in pantry and powder room. The 3rd floor has a master bedroom with 3pc ensuite, with additional 2 bedroom, bathroom and laundry room. Unfinished basement for extra storage. Close to schools, parks, Western University, with a direct bus route to the campus in approximately 10 minutes, as well as Costco and the Oxford/Wonderland Shopping Centre. A must see. (id:46441)
590 Little Dover Crescent
Waterloo, Ontario
Welcome to 590 LITTLE DOVER Crescent Waterloo! This 3 bedrooms 3 bathrooms single house locates on quiet court location in Eastbridge, walking distance to public and catholic schools. new painting, new liminate floor installed, carpet free house, updated kitchen, Open concept main floor with sliders out to cedar deck and fenced yard. Large master with cathedral ceilings and luxury ensuite with corner tub and stand up shower. Beautiful curb appeal with double wide Appliances included. Kitchen range (2021), toilets (2023). Photos was taken before the tenant moved in! (id:46441)
4410 Lakeshore Road
Burlington, Ontario
Welcome to 4410 Lakeshore Road, a stunning 1.2-acre lakefront estate in Burlington’s sought-after Shoreacres neighbourhood. This custom-built bungalow offers 5 bedrooms (3 on the main level, 2 on the lower level) and 4 bathrooms, with 4,365 sq. ft. of living space on the main floor alone. Inside, you'll find 12-foot ceilings, detailed crown mouldings, and an elegant yet inviting layout. The expansive great room and chef’s kitchen are perfect for entertaining, while the main-floor primary suite provides stunning lake views. The walk-up lower level features a second kitchen, spacious recreation room, and additional bedrooms—ideal for guests or multigenerational living. Step outside to your private oasis: a sparkling inground pool, lush landscaping, and direct access to Lake Ontario, perfect for serene mornings and captivating sunsets. With a detached 2-car garage and parking for 30+, this property offers the ultimate in both luxury and practicality. Located near top-rated schools, parks, and upscale amenities, this exclusive estate combines privacy with convenience in one of Burlington's finest communities. (id:46441)

