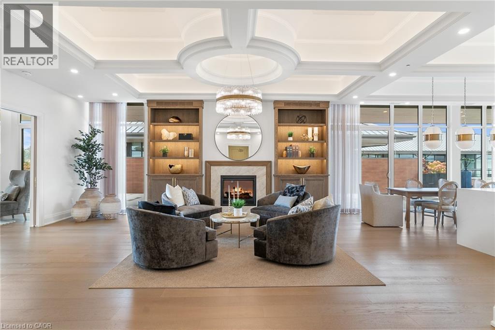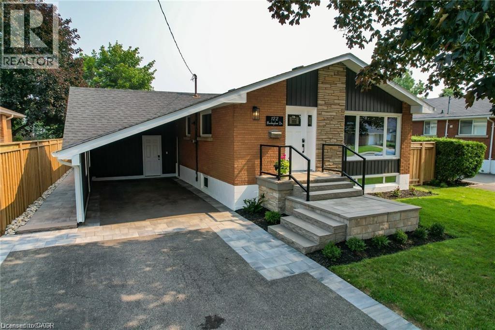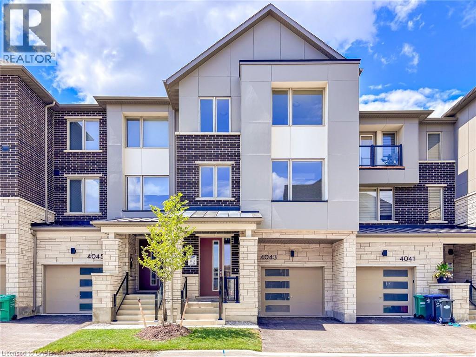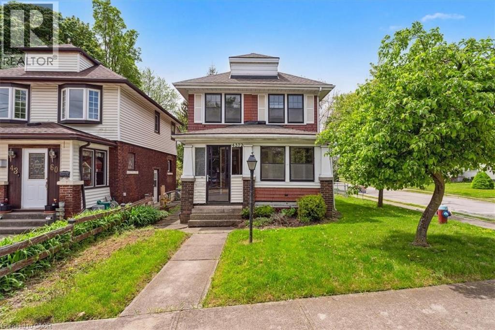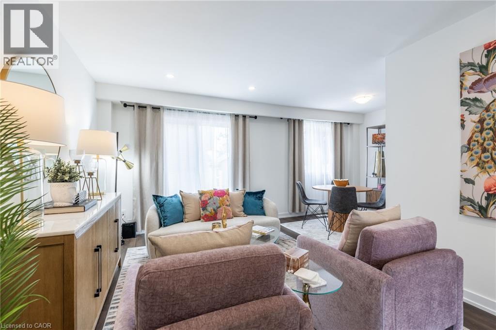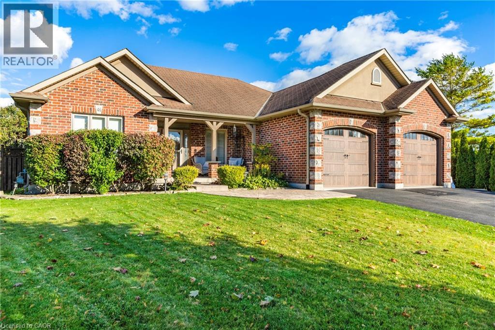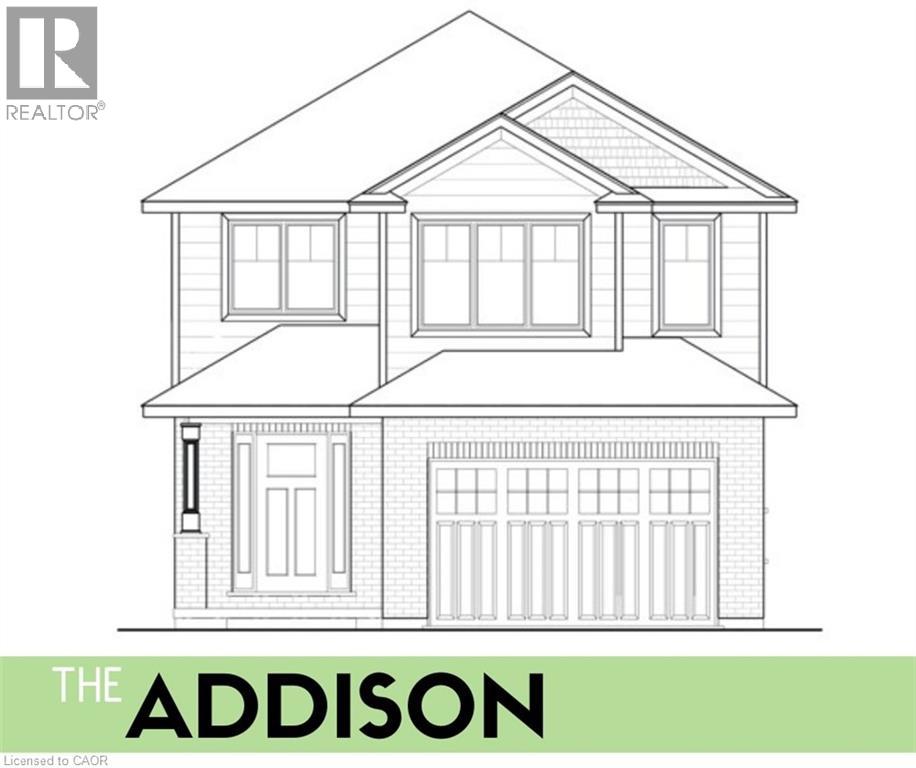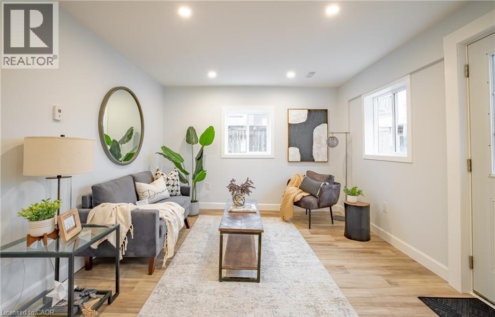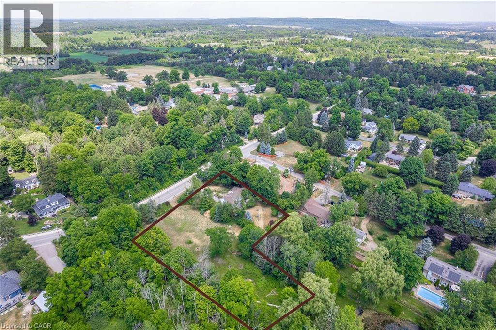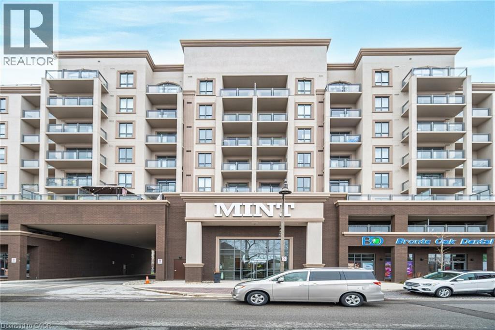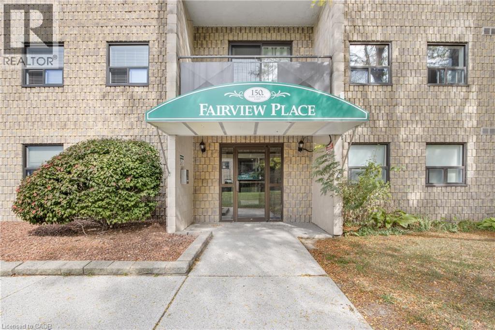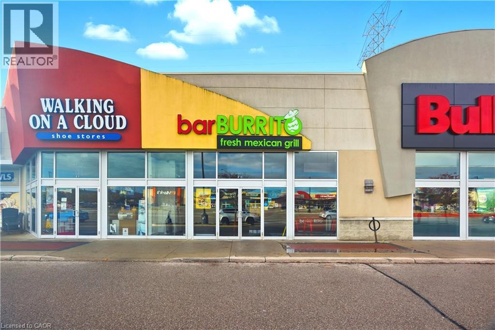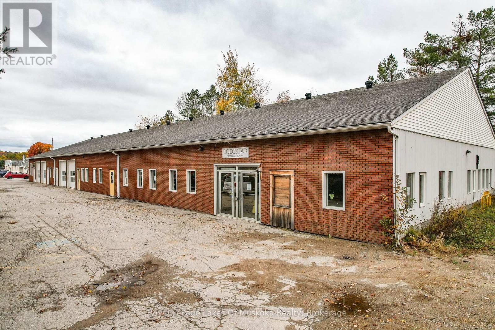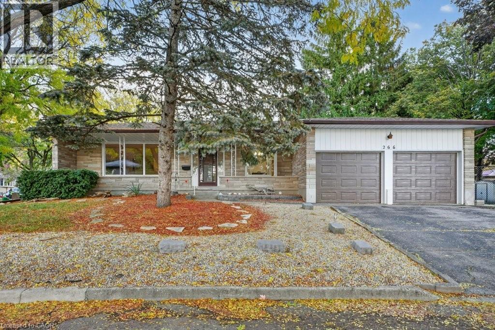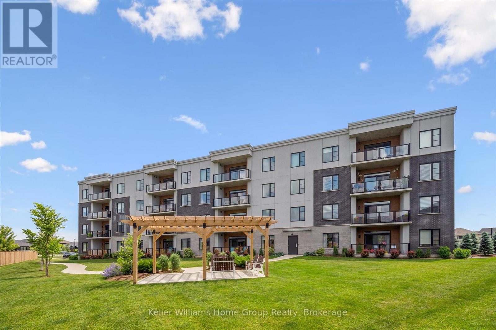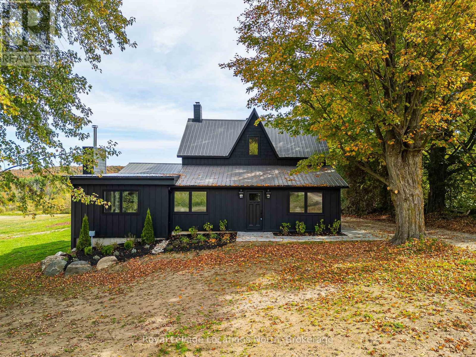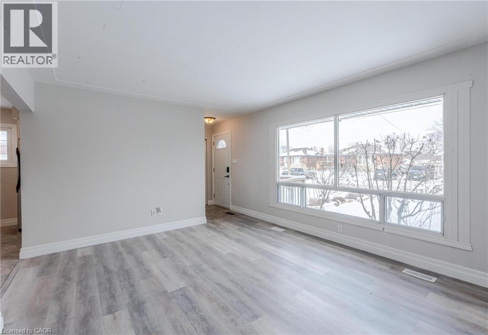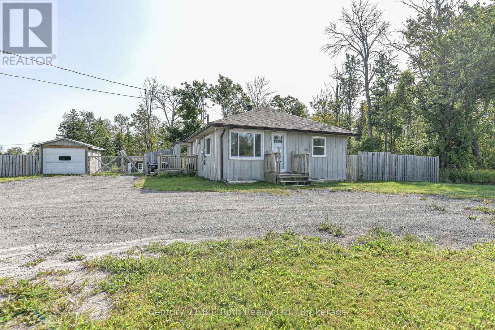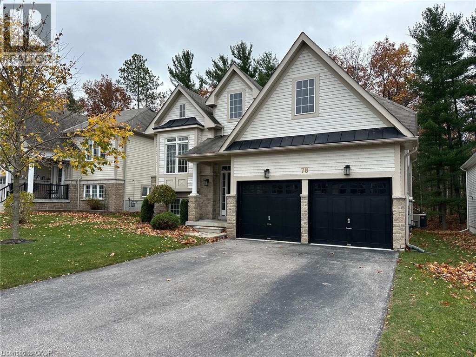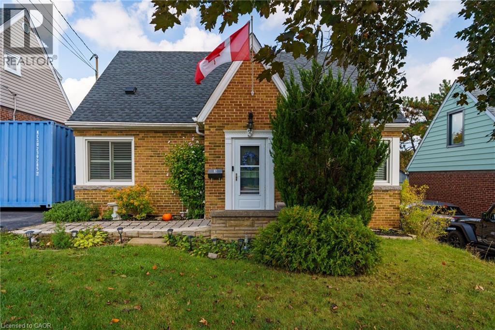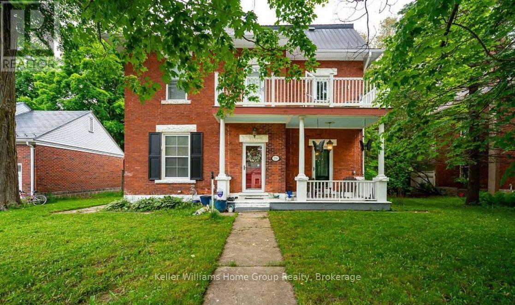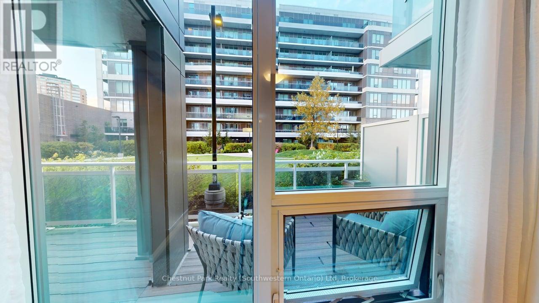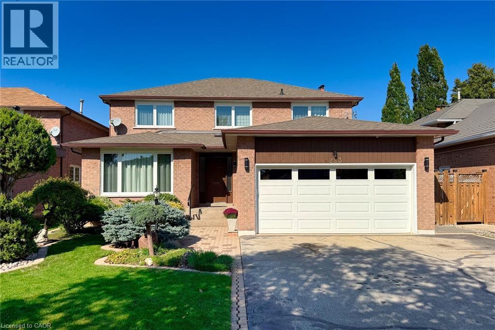6523 Wellington 7 Road Unit# 506
Elora, Ontario
Introducing The Terrace Penthouse the premier residence at The Elora Mill Residences, offering an unmatched blend of indoor elegance and outdoor Luxury. This one-of-a-kind home features an expansive 2,400 sq.ft. wraparound terrace, complete with open-air and covered spaces, anchored by a striking double-sided stone fireplace perfect for year-round entertaining and relaxation. Inside, you will find 2289 sq.ft of living space and over $400,000 in premium upgrades which elevate every detail. Soaring 10-ft custom ceilings, softly curved architectural walls, and a dramatic two-sided fireplace set a sophisticated tone throughout the open-concept living space. Designed with the entertainer in mind, this home includes a wet bar, butlers pantry, and a chefs kitchen equipped with top-tier Miele appliances, extra-tall custom cabinetry, and an oversized island with bar seating. The open dining space is perfect for both casual dining or entertaining. The layout offers exceptional flexibility, with a spacious bonus room ideal for a home office, formal dining room or additional bedroom. The primary bedroom suite is thoughtfully positioned for privacy, featuring a walk-in closet and spa-inspired ensuite with a soaker tub, oversized glass shower, dual vanities, and private water closet. A second bedroom is located in its own wing with its own ensuite and sitting area providing comfort for guests or family members. Additional highlights include a grand entry with 2 closets, powder room, full laundry room, two parking spaces, and storage locker. Residents of The Elora Mill Residences enjoy resort-style amenities, including concierge service, a lobby coffee bar, gym and yoga studio, furnished terrace with river views, and an outdoor pool with spectacular views of the river. Located just steps from Elora's top restaurants, cafés, galleries, and shops this penthouse offers an unparalleled lifestyle in one of Ontario's most charming communities. (id:46441)
122 Buckingham Drive
Hamilton, Ontario
Welcome home to this stylish 1-bedroom + den, 1-bath apartment offering comfort, convenience, and modern design. With 8-foot ceilings, pot lights throughout, and a spacious open-concept kitchen and living area, this space feels bright and inviting. The modern kitchen features stainless steel appliances, an oversized island, and plenty of room to cook and entertain. The bedroom offers generous space and a double closet for easy storage, while the den provides the perfect spot for a home office, creative studio, or possibly second bedroom. You’ll also enjoy a large 3-piece bathroom, in-suite laundry, and a small private outdoor area—ideal for relaxing after work. One driveway parking spot is included. All utilities (hydro, water, gas) are included in the rent, offering exceptional value and stress-free living. Located in a quiet, family-friendly neighbourhood just minutes from local amenities, this home is perfect for young professionals seeking style and simplicity in one convenient package. (id:46441)
161 Mccready Drive
Milton, Ontario
Custom-Style Luxury in Milton’s Sought-After Scott Neighbourhood! Elegant, spacious, and versatile – a true gem with income potential. Welcome to over 3000+ sq. ft. of beautifully finished living space in this fully remodelled, move-in-ready home featuring 4+1 bedrooms and 4 bathrooms, including a separate entrance basement apartment complete with its own kitchen, laundry, and living area – perfect for extended family or rental income. Thoughtfully upgraded from top to bottom, this home showcases a new roof, engineered hardwood floors, crown moulding, and a modern kitchen with custom cabinetry, a large island, and top of the range stainless-steel appliances. Stylish pot lights illuminate both the interior and exterior, while the interlock/asphalt driveway offers parking for up to 4 cars. The home also features a beautiful backyard patio, spacious shed, built-in closet organizers, two full laundry sets and much more. Don’t miss this chance! (id:46441)
4043 Saida Street
Mississauga, Ontario
Step Into This Captivating Modern Townhouse Nestled In The Vibrant Heart Of Churchill Meadows. Offering 4 Bedrooms & 4 Bathrooms, This Home Boasts A Spacious Open-Concept Floorplan With 2342 Sqft Above Grade. The Second Level Features A Stylish White Shaker Kitchen With Quartz Counters, A Generous Den, And A Large Balcony Off The Dining Area. Hardwood Floors Flow Throughout, Accented By An Elegant Oak Staircase. The Main Level Includes A Converted Bedroom With Its Own Powder Room, Perfect For Guests Or Multi-Generational Living. Enjoy The Comfort Of 9-Foot Ceilings On Both The Main And Second Levels. The Primary Suite Is A Serene Retreat With A 3-Piece Ensuite Featuring A Large Glass Shower, 2 Walk-In Closets, And A Private Balcony. Laundry Is Conveniently Located On The Upper Level. The Unfinished Basement Offers Endless Potential With Rough-Ins & Upgraded Larger Windows. Centrally Located Near Highways, Excellent Schools, Shopping, Transit & Parks. (id:46441)
4372 Seneca Street
Niagara Falls, Ontario
Hot New Price! Charming 3-Bedroom Detached Home in Prime Niagara Falls Location. Welcome to this spacious well maintained 3-bedroom detached home, ideally situated in a family-friendly neighbourhood along the scenic Niagara River. This inviting property offers the perfect blend of comfort, convenience, and lifestyle. Enjoy generously sized living spaces, a bright and functional white kitchen, and a private backyard perfect for entertaining or relaxing with family. Potential for garage/drive in the rear. Located just a short walk from the iconic Niagara Falls, you'll have Clifton Hill, the Fallsview Casino, restaurants, shops, and attractions right at your doorstep. Whether you're looking for a family home, vacation property, or an investment opportunity in a sought-after area, this home delivers unbeatable value and location. (id:46441)
88 Tunbridge Crescent Unit# 43
Hamilton, Ontario
Welcome to Unit 43-88 Tunbridge Crescent in Hamilton! This fully renovated END UNIT townhome is nestled in the desirable Templemead neighbourhood, just minutes from highway access, shopping, and top-rated schools. The main floor features a spacious living and dining area, 2-piece bath, and a stunning new kitchen with plenty of storage, quartz countertops and brand new stainless steel appliances. Modern vinyl-plank flooring flows throughout. Upstairs, you’ll find three very generously sized bedrooms, a beautifully updated main bath, and two linen closets. The unfinished basement offers great potential for finishing or just storage. Complete with a 1-car garage, private driveway & backyard! *Listing photos are of Model Home, virtually staged (id:46441)
46 Sea Breeze Drive
Port Dover, Ontario
Tucked away on a quiet, tree-lined street, this impeccably designed bungalow is a masterclass in indoor-outdoor living. At its heart: a show-stopping 30x40 saltwater pool, framed by manicured gardens and a sprawling composite deck that's perfect for sun-soaked afternoons and effortless entertaining. A poolside shed offers endless potential - think curated cabana, cocktail bar, or the ultimate backyard escape. Step inside to discover a bright, airy layout with two generous bedrooms on the main level - ideal for down-sizers or young families seeking the ease of one-floor living. Porcelain tile runs throughout, lending a clean, cohesive flow and a touch of European minimalism. The fully finished lower level redefines functionality with flair: a moody, stone-topped bar, expansive recreation space, two additional bedrooms, and a luxe full bath complete with heated floors. Whether hosting friends or settling in for movie night, this space delivers. Surrounded by mature landscaping and designer-level details inside and out, summer starts here - in a backyard that feels more like a resort! (id:46441)
Lot 94-2 Pike Creek Drive
Cayuga, Ontario
Welcome to the sought after “Addison” model. A stunning Custom Built “Keesmaat” home in Cayuga’s prestigious, family orientated “High Valley Estates” subdivision. Great curb appeal with stone, brick & sided exterior, attached 1.5 car garage, & back covered porch with composite decking. The Beautiful interior features 1,563 sq ft of living space highlighted by custom “Vanderschaaf” cabinetry with quartz countertops, bright living room, formal dining area, 9 ft ceilings throughout, premium flooring, welcoming foyer, 2 pc MF bathroom & desired MF laundry. The upper level includes primary 4 pc bathroom, 3 spacious bedrooms featuring primary suite complete with chic ensuite with tile shower, & large walk in closet. The unfinished basement allows the Ideal 2 family home/in law suite opportunity with additional dwelling unit in the basement or to add to overall living space with rec room, roughed in bathroom & fully studded walls. The building process is turnkey with our in house professional designer to walk you through every step along the way. Conveniently located close to all Cayuga amenities, restaurants, schools, parks, the “Grand Vista” walking trail & Grand River waterfront park & boat ramp. Easy commute to Hamilton, Niagara, 403, QEW, & GTA. Make your appointment today to view quality workmanship in our Cayuga Sales Office & Model Home – multiple plans to choose from including Bungalows. Cayuga Living at its Finest! (id:46441)
521 South Pelham Road Unit# Garden Suite
Welland, Ontario
FOR LEASE! – 521 South Pelham Road, Welland. Welcome to this beautifully finished 1-bedroom, 1-bath garden suite in the heart of Welland! Originally a detached 2-car garage, this space has been fully converted into a bright and modern tertiary unit — perfect for singles, couples or retirees. The open-concept layout combines a stylish kitchen and cozy living area, creating a comfortable flow for everyday living. Enjoy a private setting with your own entrances, updated finishes throughout, and convenient access to shopping, parks, and transit nearby. A rare find — a fresh, efficient and affordable space in a great location. (id:46441)
2150 Kilbride Street
Burlington, Ontario
Welcome to 2150 Kilbride Street, where country charm meets modern convenience. Nestled on 1.84 acres, this beautifully updated home offers the perfect balance of privacy and community — just minutes to schools, community centres, and hiking trails, with easy commutability to surrounding cities. Featuring 3 bedrooms and 2 beautifully renovated bathrooms, this home is filled with thoughtful upgrades and exceptional care: Spacious closets and custom window treatments (21), Natural gas conversion and upgraded 200 amp service, New water system including well pump (20), AC (21), furnace (24), owned water tank (22), All new appliances (21), Newer windows and doors, basement reno (21 & 25) with waterproofing, Cozy gas fireplace (21), Expansive new deck (24) with privacy for outdoor enjoyment. Enjoy 324 feet of Bronte Creek running through your property — the perfect backdrop for a serene lifestyle. With both space to grow and modern comfort already in place, this home is truly move-in ready. Don’t miss the opportunity to own a piece of country living without sacrificing convenience. (id:46441)
2486 Old Bronte Road Unit# 328
Oakville, Ontario
TAKE ADVANTAGE of this OPPORTUNITY to live in a spacious Titanium Model Unit at the MINT Condos. This carpet free unit has two Spacious Bedrooms, Open-Concept Living Area and an enjoyable Balcony. Take notice of the Modern Kitchen with Stainless Steel Appliances, very functional 4 piece bathroom and in-suite laundry. This unit comes with UNDERGROUND PARKING and a storage locker. **AS A BONUS - A SECOND PARKING SPACE CAN BE PROVIDED FOR AN ADDITIONAL FEE. The building provides A Fitness Room, Party Room And A Roof-Top Terrace...Perfect For Summer Barbecues. With Access To The 407 ETR, QEW And The Bronte GO Station...this building is ideally located. Restaurants, Shopping, Trails and much more nearby. COME SEE IT NOW! (id:46441)
150 Park Avenue E Unit# 104
Chatham, Ontario
Welcome to gorgeous Chatham where nature abounds! Chatham boasts a very safe and peaceful city! This super affordable, all brick, one bedroom, 1 bathroom condo is situated on a large, manicured lawn, perfect for a play area for kids or pets. There is a bright, spacious and open living/dining area. This condo is located on the main floor so no need to navigage steps or lug items to higher floors. The living room has sliding glass doors that let in lots of natural light, as well as leading to the outdoor patio. The kitchen is galley style with white cupboards and light counters. The private patio is ideal for relaxing and enjoying nature. This is an amazing opportunity for investors, first time home buyers, or retirees! Tenant is a long time tenant. Fridge and stove are included as is, and water heater is owned. Secure access, newer elevator, and laundry is available on main floor. Chatham has many amenities including excellent churches, schools, parks, community centre, and shopping, as well as being located close to Highway 401. Take note! Two unassigned parking spaces are included in an open surface parking lot, as well as visitor parking!! Condo fees are very reasonable at $343.21 monthly, which include water, ground maintenance, building maintenance, and property management. This is affordable living at its best without any worries or unexpected expenses. Come see it today - won't last long with this superb value! (id:46441)
1400 Ottawa Street S Unit# B10
Kitchener, Ontario
Business for Sale – BarBurrito Franchise Opportunity Excellent opportunity to acquire a well-established BarBurrito franchise located in a high-traffic commercial plaza. Located in Sunrise Plaza in Kitchener with major anchors such as Walmart, Canadian Tire, Home Depot, Starbucks, Shoppers Drug Mart, and many more. This turnkey operation offers a modern, fully built-out restaurant space with quality finishes and equipment throughout. The business benefits from strong brand recognition, a loyal customer base, and ongoing franchise support. Key Features: * Fully equipped kitchen and dining area; all fixtures, furnishings, and equipment included in the sale * Established franchise with national marketing, training, and operational support * Consistent sales performance and excellent potential for continued growth * Prime location with strong visibility, ample parking, and complementary neighbouring businesses * Favourable lease terms with renewal options available * Trained staff in place and ready for a seamless transition * 1180 Sq Ft. With 28 seats for dining in This is an ideal opportunity for an owner-operator or investor seeking a reputable, proven concept in the fast-casual dining sector. Financial details available upon execution of a confidentiality agreement. Kindly refrain from speaking to the staff directly. Please direct all inquiries to the listing agent via email. (id:46441)
227 Wellington Street
Bracebridge (Macaulay), Ontario
This nearly 12,000-square-foot industrial/commercial building in Bracebridge offers a rare opportunity for both investors and owner-occupiers. The property is divided into four individual units, each with its own metering for utilities and excellent functionality for a variety of uses. Units 1 and 2 are currently leased to strong, long-term tenants paying market rents-providing stable income from day one. Units 3 and 3A, totaling approximately 7,135 square feet, are vacant or used for storage, making them ideal for an owner looking to occupy part of the building or for additional leasing potential. With consistent ceiling heights of 11 feet 8 inches throughout, the building is well-suited for a wide range of industrial, service, or commercial applications. Zoned M1, this is the most flexible industrial zoning available in Bracebridge, accommodating a broad mix of uses from light manufacturing and warehousing to contractor shops and service trades. The property offers plenty of on-site parking and has already been upgraded to comply with the District of Muskoka's new backflow prevention requirements, ensuring peace of mind for the next owner. This is a clean, well-maintained property in a convenient location with strong surrounding businesses-a great option for investors, trades, or growing companies looking for quality space in Muskoka's thriving industrial market. (id:46441)
266 Grangewood Court
Waterloo, Ontario
Welcome to this solid brick bungalow tucked away on a quiet court in the highly desirable Lexington Lincoln Village community. Featuring a double car garage with convenient walk-in/out access, no sidewalks, and a fully fenced yard, this home offers the perfect blend of comfort, function, and privacy. The main floor showcases a bright, spacious living room with a large picturesque window overlooking the streetscape, a separate dining room, and a generous eat-in kitchen with plenty of room to add extra cabinetry or a beautiful center island. This level also includes two bedrooms and a 4-piece family bath. Down the hall, the versatile third bedroom is currently set up as a convenient main-floor laundry room but could just as easily serve as a home office, den, or be converted back to a full bedroom. Sliding doors lead to a deck and gazebo overlooking a peaceful, tree-filled backyard. The lower level provides exceptional versatility with two additional bedrooms, a 3-piece bath, a large recreation room, and a separate games area, perfect for kids, hobbies, or entertaining guests. Enjoy the inviting front porch and take in the peaceful court setting surrounded by mature trees, spacious lots, and a true family-friendly community. Close to excellent schools, shopping, and transit, this home offers endless potential. Bring your ideas and make this wonderful space your family’s next home! (id:46441)
204 - 99a Farley Road
Centre Wellington (Fergus), Ontario
Discover the Scarlet - a bright and spacious 1,429 sq. ft. condo built by Keating Construction, located in the sought-after community of Farley Road, Fergus. Designed with comfort and style in mind, this 2-bedroom, 2-bath residence offers a modern open-concept layout, quality finishes, and exceptional craftsmanship throughout. Step inside to find a bright, spacious living area perfect for entertaining or relaxing. The primary bedroom features a 3-piece ensuite, upgraded walk-in closet, and a flex space ideal for a home office, reading nook, or dressing area. The second bedroom provides ample room for guests or family, conveniently located near the main 4-piece bath. A spacious open kitchen, dining, and living area flow seamlessly to the large private balcony, ideal for relaxing or entertaining outdoors. Additional upgrades include; LVP flooring, RO system, shower tile, backsplash and living room window coverings. Built with Keating Construction's reputation for quality, this condo combines low-maintenance living with timeless design-perfect for professionals, downsizers, or first-time buyers. Situated close to all of Fergus' amenities, including shops, restaurants, parks, and trails, this condo offers both convenience and comfort in a peaceful, welcoming community. (id:46441)
635019 Pretty River Road
Blue Mountains, Ontario
A Serene Retreat in the Heart of Pretty River Valley. Set amidst the stunning landscape of the Pretty River Valley, this extraordinary property offers over 49 acres of pure tranquility. Completely reimagined inside and out, it blends the timeless charm of country living with the sophistication and comfort of a brand-new home. Here, privacy, panoramic views and a deep connection to nature come together to create an exceptional rural escape. Step inside to a bright and inviting open-concept main floor, where expansive windows fill the home with natural light. The chef-inspired kitchen features a large island, luxury appliances, a walkout to the deck and a dedicated prep room-perfect for entertaining. The warm and welcoming living room, centered around a stone wood-burning fireplace, provides the ideal spot to relax and enjoy the ever-changing beauty of each season. The main floor primary suite is a private haven, offering a spa-like ensuite, walk-in closet and walkout to the deck overlooking the breathtaking Pretty River Valley. Thoughtful details such as hardwood flooring, pot lights, shiplap accents and custom textures elevate the home's modern country aesthetic. A main floor office and laundry room add everyday convenience. Upstairs, two spacious bedrooms and a stylish three-piece bathroom offer comfort and privacy for family or guests. The finished lower level extends the living space with a generous family room and walkout to a covered patio, a full bathroom, and a versatile extra room ideal for a bedroom, den, or home theatre. Outdoors, discover your own private paradise with trails, a waterfall and acres of natural beauty to explore-perfect for hiking, snowshoeing and quiet reflection. A detached triple garage/shop provides ample room for vehicles, equipment, or hobbies. Located just minutes from Blue Mountain, Collingwood, ski clubs and golf courses, this exceptional property is the ultimate four-season retreat. (id:46441)
60 Burfield Avenue Unit# 1
Hamilton, Ontario
Nicely renovated MAIN floor unit in the ever popular Huntington neighbourhood on the Hamilton East Mountain! This unit offers a spacious floor plan, 3 bedrooms, 1 bathroom, in-suite laundry, stainless appliances with backyard access! Sits conveniently in between shopping, public transit, highway access, green space and Huntington Rec Centre. Tenant responsible for 60% of all utilities (hydro, water & gas). Available immediately (id:46441)
8441 11 Highway
Severn (Ardtrea), Ontario
Why not start home ownership here? This fully update 2 bedroom bungalow has so much to offer. Large open concept lets the light pour in from almost every direction. Features updated kitchen with SS appliances, concrete counter top, open to the utility area with tons of storage and newer washer and dryer. The living room is cozy and off that there are two generous sized bedrooms with Pax closet system. If your worried about the noise of the highway, dont be!!! Inside is very quiet. Outside features a detached single garage and a large storage shed with roll up door making it easy to store lawn equipment a boat or your winter toys like snowmobiles or ATV's. All this plus a large fully fenced backyard makes this a must see!!! Shingles are less than 5 years old, Eavestrough (2023) sump pump and well pump (2023) front door (2023) front window (2023) hydro metre base and mast (2024) new washer and dryer (2025) (id:46441)
78 White Sands Way
Wasaga Beach, Ontario
Welcome to your perfect sanctuary! This expansive 2-bedroom, 2-bathroom rental home offers a rare blend of tranquility and modern living, backing onto a stunning provincially owned forest with no rear neighbors. Imagine waking up each day to the peaceful sounds of nature, right outside your door. Step inside to discover an inviting open-concept kitchen that overlooks your beautiful backyard—perfect for entertaining or enjoying a quiet morning coffee. The cozy gas fireplace adds warmth and ambiance to the spacious living area, creating a welcoming atmosphere year-round. The primary bedroom features its own private ensuite bathroom for added comfort and convenience. A full unfinished basement provides plenty of storage space or room for hobbies. For your parking needs, the home includes a double car garage with inside entry, plus parking for four additional vehicles on the driveway—ideal for families or guests. Nestled in a quiet location, this home is just a stone's throw from the beach and all the amenities you could need, making it the ideal blend of relaxation and convenience. (id:46441)
3 Montrose Avenue
Hamilton, Ontario
Welcome to 3 Montrose Avenue – a charming 1.5-storey home nestled beneath the scenic escarpment in the sought-after Rosedale neighbourhood. The main floor offers a bright and spacious living room, a formal dining room that flows into the kitchen, a convenient main-floor bedroom, and a newly updated 4-piece bathroom. Upstairs, you’ll find two generous bedrooms with warm natural wood floors, along with a handy 2-piece bath at the top of the stairs. The lower level is wide open with excellent ceiling height, providing plenty of potential to finish into additional living space. A 3-piece bathroom is already in place, and the separate laundry room is both functional and practical with great storage options. A well-designed workshop adds to the versatility of the home. Recent updates include: roof with gutter guard (2023), furnace (2017), and an owned hot water heater. Set on a beautifully landscaped 125-foot lot, the property offers picturesque views of the lush escarpment. Enjoy being just steps away from hiking trails and King's Forest Golf Club, all while living in a quiet, family-friendly community. (id:46441)
250 Andrew Street
Shelburne, Ontario
Nestled on a generously wide (over 1/4 Acre Lot!) private, in town lot (with in-ground POOL in "as is" condition - not opened this year). This splendid Edwardian home exudes timeless elegance and charm. With its classic architectural details, the residence stands proudly amidst a picturesque setting of mature trees. The home features five spacious bedrooms, each with its own unique character, providing ample space for family and guests. The rich hardwood floors enhance the grandeur of the living spaces, while large windows flood the rooms with natural light, creating a warm and inviting atmosphere. The large Eat-in kitchen boasts lovely granite counters. This Edwardian gem, with its blend of historic charm and modern convenience, promises a gracious and comfortable lifestyle, making it a truly exceptional place to call home. This house was originally home to Bertram Horton, the grandfather of Tim Horton. It was also once a private hospital and home to a Mayor of the town, as per the public library archives. This Beautiful 5+ Bedroom 3 Bathroom, 2 1/2 Storey Century Home also features a covered Verandah & Balcony. Updated Kitchen With S/S Appliances & Large Pantry & Breakfast Area. Living Room With Folding Doors To Formal Dining & Walk-Out To Verandah. Main Floor Den With Double Doors, Hardwood Flooring & Large Picture Window. Convenient main floor laundry. 24h notice for all showings as house is currently tenanted. Pool is in "as is" condition. (id:46441)
209 - 63 Arthur Street S
Guelph (St. Patrick's Ward), Ontario
This beautiful 1-Bedroom Condo with Large Terrace & Wheelchair Accessibility at The Metalworks is available for immediate occupancy! Experience luxury and convenience in one of downtown Guelph's most desirable condominium communities - The Metalworks. This stunning 1-bedroom, 1-bathroom unit offers wheelchair accessibility and a spacious private terrace, perfect for outdoor relaxation or entertaining. Enjoy the best of urban living just steps from Downtown Guelph's vibrant restaurants, shops, the much loved Red Brick cafe, and Guelph Central Station with GO and VIA trains, and Guelph Transit connections - making commuting and city living effortless. Inside, the unit features modern finishes, in-suite laundry, and an exclusive underground parking space. The building provides exceptional amenities including concierge service, fitness centre, party rooms, a speakeasy lounge, and even a dog-grooming room for pet owners. Even better all utilities are included for the new tenant so no need to set-up any utility accounts. Available now for a quick occupancy. Don't miss your chance to live in one of Guelph's most sought-after addresses - The Metalworks combines contemporary design, accessibility, and downtown convenience all in one. (id:46441)
223 River Oaks Boulevard W
Oakville, Ontario
Don't miss this chance to make 223 River Oaks Blvd W. your new home! This beautiful 4-bedroom, 2.5-bath family home sits in the heart of the desirable River Oaks community. A family-friendly neighborhood known for picturesque trails of Lions Valley Park, excellent schools including White Oaks H.S., and convenient access to the Oakville Hospital, River Oaks Recreation Center, parks, highways, Oakville Go Station, and everyday shopping. A spacious foyer with a sweeping spiral staircase introduces the main level, leading to formal living and dining rooms with walnut hardwood floors and French door access to the kitchen. The bright kitchen offers ample oak cabinetry, and the breakfast area flows seamlessly to a composite deck, perfect for outdoor dining, entertaining, or simply enjoying the meticulously landscaped private backyard with plenty of green space for children and pets. The family room, featuring a stone wood-burning fireplace, creates a warm setting for relaxing evenings. Added features include a main-floor laundry/mudroom, side door access, a 2-piece powder room, and an inside entry to the double-car garage. Upstairs, you'll find four generously sized bedrooms, including a primary suite with a walk-in closet and a 4-piece ensuite bath. Three additional bedrooms share another full bath, offering flexibility for family, guests, or home office needs. The large unfinished insulated basement with bath rough-in provides endless potential, a blank canvas ready to transform into a recreation area, gym, or guest suite you've always wanted. Upgrades include a 200-AMP main electrical panel with a Siemens surge-protected device, two subpanels, one garage 80-AMP (ready for EV) and backyard 50-AMP, exterior potlights, and front and back in-ground sprinkler systems. Located in one of Oakville's established neighborhoods, this home offers comfort, functionality, and convenience with easy access to local amenities. (id:46441)

