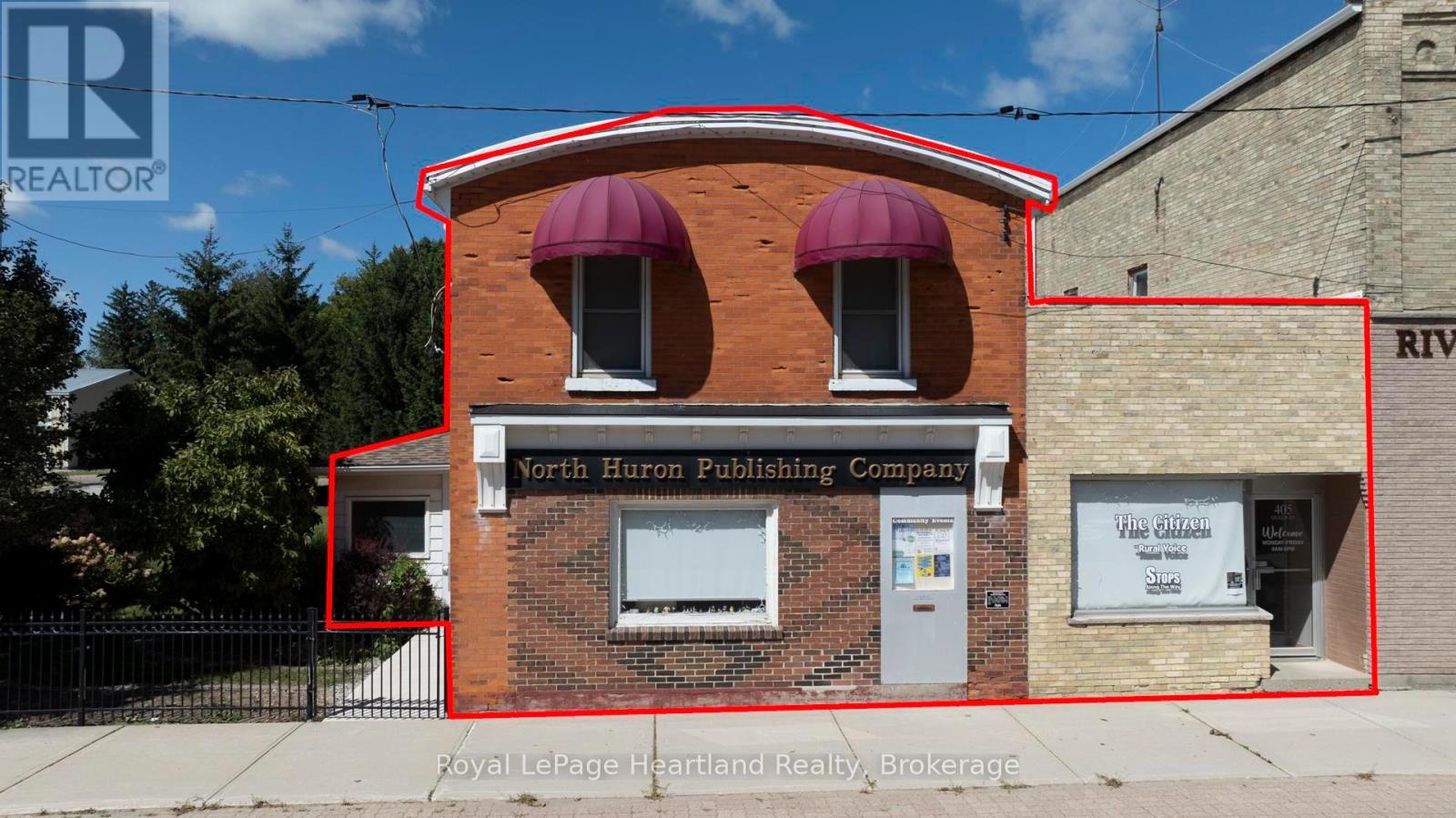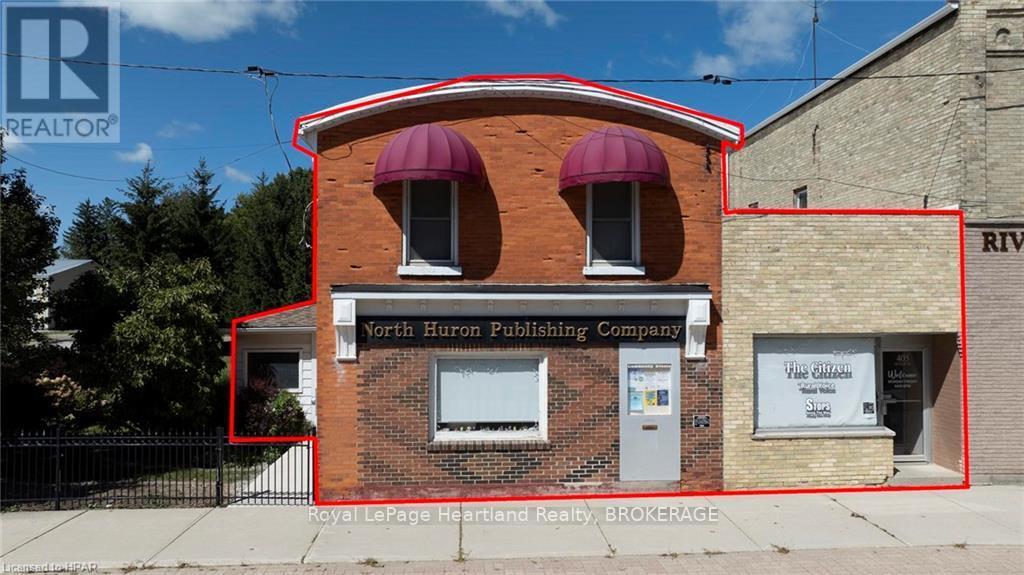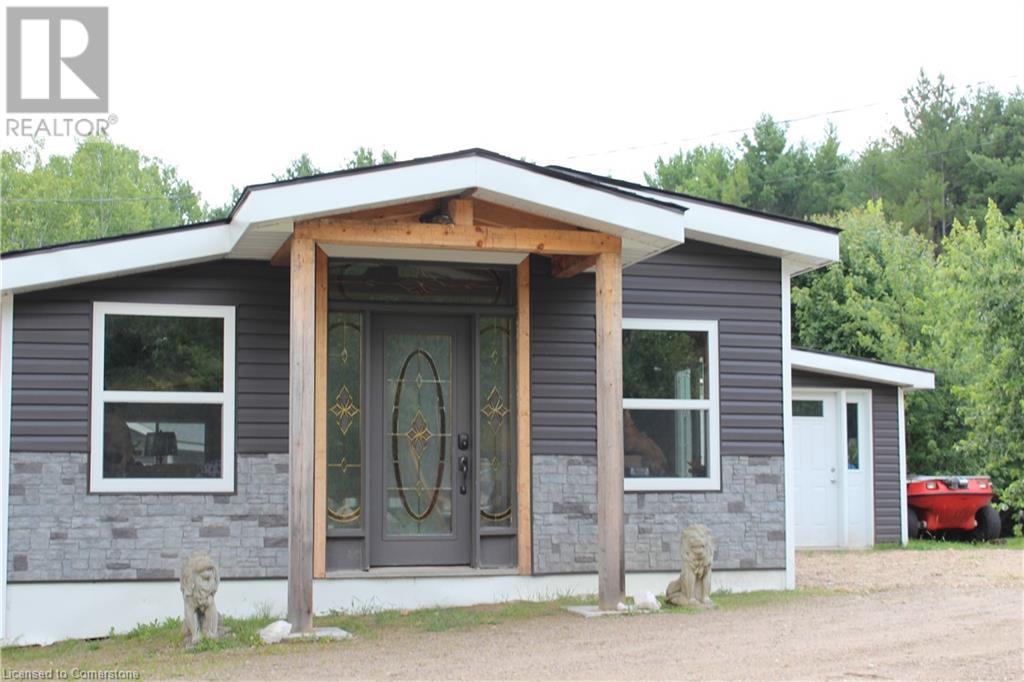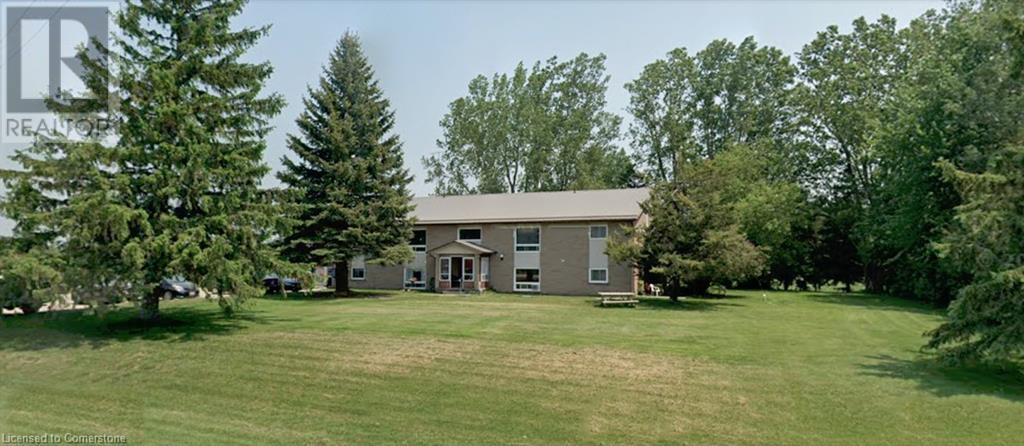152 Bean Street
Harriston, Ontario
Finoro Homes has been crafting quality family homes for over 40 years and would love for your next home to be in the Maitland Meadows subdivision. The Tannery model offers three distinct elevations to choose from, and this is the Tannery A. The main floor features a welcoming foyer with a closet, a convenient 2-piece bathroom, garage access, a spacious living room, a dining room, and a beautiful kitchen with an island. Upstairs, you'll find an open-to-below staircase, a primary bedroom with a walk-in closet, and 3-piece ensuite bathroom featuring a tiled shower, a laundry room with a laundry tub, a 4-piece bathroom, and two additional bedrooms. Plus, you’ll enjoy the opportunity to select all your own interior and exterior finishes! VISIT US AT THE MODEL HOME LOCATED AT 122 BEAN ST. (id:46441)
185 Bean Street
Harriston, Ontario
TO BE BUILT! BUILDER'S BONUS – $20,000 TOWARDS UPGRADES! Welcome to the charming town of Harriston – a perfect place to call home. Explore the Post Bungalow Model in Finoro Homes’ Maitland Meadows subdivision, where you can personalize both the interior and exterior finishes to match your unique style. This thoughtfully designed home features a spacious main floor, including a foyer, laundry room, kitchen, living and dining areas, a primary suite with a walk-in closet and 3-piece ensuite bathroom, a second bedroom, and a 4-piece bathroom. The 22'7 x 18' garage offers space for your vehicles. Finish the basement for an additional cost! VISIT US AT THE MODEL HOME LOCATED AT 122 BEAN ST. Ask for the full list of incredible features and inclusions. Take advantage of additional builder incentives available for a limited time only! Please note: Photos and floor plans are artist renderings and may vary from the final product. This bungalow can also be upgraded to a bungaloft with a second level at an additional cost. (id:46441)
405 Queen St
North Huron (Blyth), Ontario
Charming Residential & Business Opportunity in Blyth Village! LAND & BUILDINGS only FOR SALE. Discover the perfect blend of residential living & business potential with these two adjoining properties in the heart of Blyth Village. Whether you're an investor or a homeowner seeking a live-work arrangement, this versatile property offers endless possibilities. Prop 1: Spacious 4-Bedroom Residence with Commercial Space 2-storey property features a 4-BR residence ideal for families or those looking to generate rental income. Main Floor: Includes a kitchen, living room, dining area, and a 2-pc bath. The rear entrance opens to a deck & a parking area w/space for 4 vehicles. Upper Floor: Houses 4 BR's and a 4-pc bath, providing ample living space. Additional Features: Forced air gas heating, central vacuum system, and an on-demand water heater. For entrepreneurs, the spacious retail/office area with two street entrances offers prime visibility for a storefront or business venture. Prop 2: Flexible 1-Storey Commercial Unit Currently set up as a 1-storey commercial space, this unit can easily be converted for residential or mixed use. Features a street-facing retail/customer area, 2 offices, back foyer leading to the rear deck and shared parking area. Existing infrastructure allows for seamless separation from Property 1, making it adaptable for standalone rental or business use. Why Choose This Property? Dual-Income Potential: Rent out both units, or live in the section with potential for a residence while running your business. Convenience & Location: Situated in a bustling area of Blyth Village, ideal for attracting customers and tenants. Minimal Renovations Required: Ready-to-use residential and commercial spaces with the flexibility to customize. This high-visibility property is a rare find, combining the comforts of home with the potential for income generation in a vibrant and growing community. Don't miss your chance to invest in Blyth's thriving future! (id:46441)
405 Queen St
North Huron (Blyth), Ontario
Charming Residential & Business Opportunity in Blyth Village!\r\nLAND & BUILDINGS only FOR SALE.\r\nDiscover the perfect blend of residential living & business potential with these two adjoining properties in the heart of Blyth Village. Whether you?re an investor or a homeowner seeking a live-work arrangement, this versatile property offers endless possibilities.\r\nProp 1: Spacious 4-Bedroom Residence with Commercial Space\r\n2-storey property features a 4-BR residence ideal for families or those looking to generate rental income.\r\n ? Main Floor: Includes a kitchen, living room, dining area, and a 2-pc bath. The rear entrance opens to a deck & a parking area w/space for 4 vehicles.\r\n ? Upper Floor: Houses 4 BR's and a 4-pc bath, providing ample living space.\r\n ? Additional Features: Forced air gas heating, central vacuum system, and an on-demand water heater.\r\nFor entrepreneurs, the spacious retail/office area with two street entrances offers prime visibility for a storefront or business venture.\r\nProp 2: Flexible 1-Storey Commercial Unit\r\nCurrently set up as a 1-storey commercial space, this unit can easily be converted for residential or mixed use.\r\n ? Features a street-facing retail/customer area, 2 offices, back foyer leading to the rear deck and shared parking area.\r\n ? Existing infrastructure allows for seamless separation from Property 1, making it adaptable for standalone rental or business use.\r\nWhy Choose This Property?\r\n ? Dual-Income Potential: Rent out both units, or live in the residence while running your business.\r\n ? Convenience & Location: Situated in a bustling area of Blyth Village, ideal for attracting customers and tenants.\r\n ? Minimal Renovations Required: Ready-to-use residential and commercial spaces with the flexibility to customize.\r\n\r\nThis high-visibility property is a rare find, combining the comforts of home with the potential for income generation in a vibrant and growing community. Don?t miss your chance t (id:46441)
963640 Road 96
Embro, Ontario
Looking to build your dream home? Looking for a little bit of rural countryside? This double wide lot measuring 132 ft x 132 ft is located in the charming village of Harrington, ON. Located 15 mins to St. Mary's, 17 minutes to Stratford, 31 mins to Woodstock and 45 mins to London. A bungalow originally built in 1870 sits on the property with 2 sheds and a large 2 storey garage with hydro. Zoned residential and could be the perfect lot for your dream project. This charming village location includes Wildwood Conservation area with Wildwood Lake and heritage mill, a baseball diamond and playground with hiking trails and campgrounds nearby. Enjoy the serene, enjoy the quiet and enjoy the beautiful farmlands on your drive to Harrington. (id:46441)
104c - 104 Grey Rd 17b W
Georgian Bluffs, Ontario
HIGH TRAFFIC VOLUME EXPOSURE. Commercial space in a High Traffic, amazing visual exposure, well maintained commercial building. C1 zoning offers numerous uses 544 sq ft.plus bathroom. Single overhead door at the side of your new office or retail outlet. Tons of parking in a large rear lot and front lot, easy access from 10th St W. and Grey Rd 17B Located on the west side of Owen Sound. Base rent is $1400.00 monthly NET with annual increases thereafter to be negotiated. Tenant pays water, heat, hydro, tenant insurance, property taxes, snow removal property maintenance. Tenant is responsible for leasehold improvements. Lease requirements: first and last month's rent, lease agreement. (id:46441)
45 - 11 Swan Lane
Tay (Port Mcnicoll), Ontario
Nestled Within A Gated Community, Overlooking Tranquil Waters, Lies A Masterpiece. This Custom-Built Haven Exudes An Aura Of Serenity, Where The Gentle Lull Of The Waves Harmonizes With The Whisper Of The Breeze. Every Detail Of This Residence Is Meticulously Designed To Evoke A Sense Of Refinement And Elegance. From The Sprawling Panoramic Vistas Of The Water View, This Sanctuary Offers A Retreat From The Bustling World Outside. Residents Are Enveloped In A Realm Of Tranquility, Where Luxury Meets Unparalleled Comfort. Whether Basking In The Warm Glow Of The Sunrise Or Relishing The Serene Ambiance Of Twilight, This Home Promises An Experience That Transcends The Ordinary. Images Are For Concept Purposes Only. Build To Suite Options Are Available. (id:46441)
75551 Bluewater Highway
Bluewater (Bayfield), Ontario
This fantastic 5.9-acre property on the shores of Lake Huron offers a rare opportunity to enjoy a peaceful\r\ncountry setting while being just a short walk from the charming village of Bayfield. With plenty of open space,\r\nthis property is ideal for those seeking a wonderful family home, hobby farm, or a host of other possibilities.\r\nZoned for future development, the potential here is limitless. The country home features 4 bedrooms and 3.5\r\nbathrooms, providing ample space for everyone. The main floor boasts a large country kitchen and dining area\r\nwith picturesque views of the surrounding farmland and mature trees. Adjacent to the kitchen, you?ll find a\r\ncozy living room and den, both with beautiful hardwood floors. The main floor also includes a bedroom with\r\nlarge windows, offering plenty of natural light, and is complemented by a 3-piece and a 4-piece bathroom.\r\nUpstairs, there are three more bedrooms, a small sitting area, and a 3-piece ensuite, providing plenty of room\r\nfor family members. The finished basement adds even more living space with a large rec room, perfect for a\r\ngames room or entertainment area. There?s also a 2-piece bathroom, a utility room, a storage room, and\r\nconvenient walk-up access to the attached 2-car garage. Outside, the property exudes country charm with a\r\nlarge barn and two additional sheds, offering plenty of storage for equipment, hobbies, or business needs. A\r\nportion of the of the farmland is currently rented out for crops, adding to the investment potential. Whether\r\nyou?re looking to raise a family, start a hobby farm, or run a business, this property offers the space, zoning,\r\nand location to make your vision a reality. With its ideal location near the beautiful shores of Lake Huron, this\r\nproperty is full of charm and character. Don?t miss your chance?schedule a showing today! (id:46441)
44 - 9 Swan Lane
Tay (Port Mcnicoll), Ontario
Nestled Within A Gated Community, Where Tranquility Meets Elegance, Crafted By MG Homes Builder Epitomizes Luxury Living At Its Finest. With A Meticulous Focus On Sustainability And Innovation, Our Custom-Built Homes Boast The Unparalleled Structural Integrity Of Insulated Concrete Forms (ICF) While Offering Breathtaking Views Of Tranquil Waters. Imagine Waking Up To The Gentle Lull Of Waves And The Soothing Embrace Of A Picturesque Water View. Whether It's Savoring A Morning Coffee On Your Private Deck Or Enjoying A Sunset Stroll Along The Shoreline, Every Moment Becomes An Opportunity To Cherish The Beauty That Surrounds You. Discover The Epitome Of Sophistication And Serenity At MG Homes Builder, Where Every Home Is A Masterpiece, And Every Day Is An Opportunity To Savor The Joys Of Luxury Living Amidst Nature's Beauty. Welcome Home. Images Are For Concept Purposes Only. Build-to-Suite Options Are Available. (id:46441)
26797 Highway 60 Unit# Cottage A
Madawaska, Ontario
This one of a kind Property consists of 2 cottages: COTTAGE A:AN OPEN CONCEPT CLUBHOUSE,LV RM,BRM,KIT COMBO. attached single grg,detached 1.5 grg,addtl shops for storage. RN: 4801040001149100000,ASSESSMT:$95000,PROP TX:$1058.03. COTTAGE B: 2 BRMS,4PC BATH,NEW DECK,NEW SEPTIC. RN:4801040001150000000,ASSESSMT:$55000, PROP TX: $612.54 ALL ROOM MEASUREMENTS PROVIDED IS ONLY FOR COTTAGE A 10+ PARKING SPACE AVAILABLE ASKING : $649,000, 48 HRS IRREV. SELLER WILLING TO PROVIDE HELP IN FINANCING (id:46441)
147 So Ho Mish Road
Perry, Ontario
This is a wonderful opportunity to purchase an almost perfectly level 2+ acre lot just 15 minutes north of Huntsville on a quiet country road with a good mixture of softwoods and hardwoods and close to public access to Doe Lake. This location would be great for either a year round home or weekend retreat. There is a culvert and entrance already installed and the gentle landscape allows for several possible building sites. Highway access is just 3 minutes away. The Seguin trail is available nearby for ATV enthusiasts or snowmobilers. Being located in Perry township makes your taxes more affordable too. Bring your plans and make 2025 the year you start living your dream. Lots this desirable are difficult to find. (id:46441)
520 Main Street
Shelburne, Ontario
For more information click the brochure button below. Fully Tenanted 9-Plex in the town of Shelburne with tons of potential! Amazing opportunity to own this amazing 9-plex building on 2.8 acres of land! It doesn't get more turn-key than this! Currently tenanted. All financial documents available. 9 units in total: Metal roof. Separate hydro meter for each unit. Parking for 10+ cars. This Building Is A Two Story, Well Maintained Building. Four Units On Lower Level And 5 Units On Upper Level. Built In 1978. The Property Is Approx 2.8 Acres. One of a kind and endless opportunities! (id:46441)








