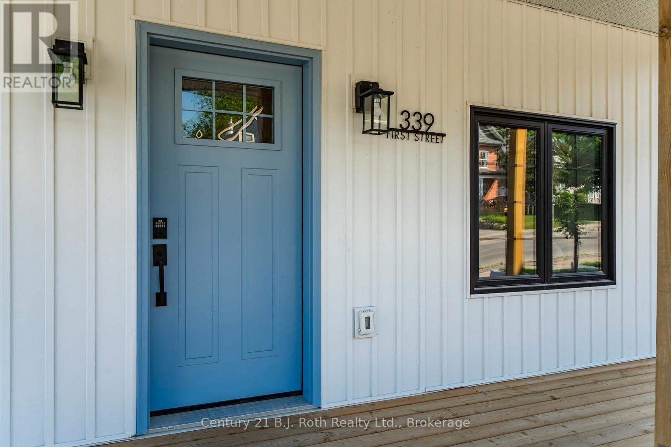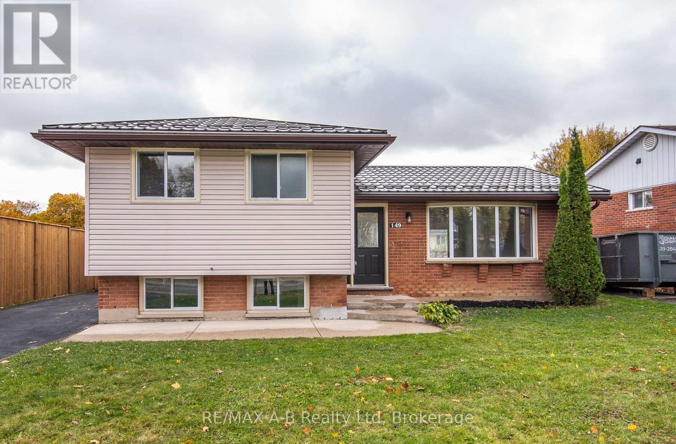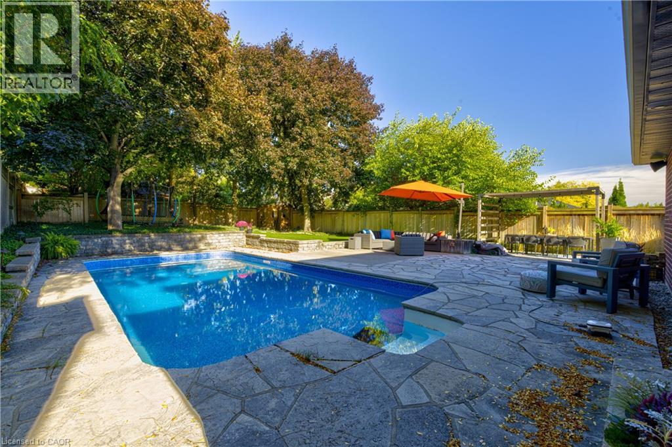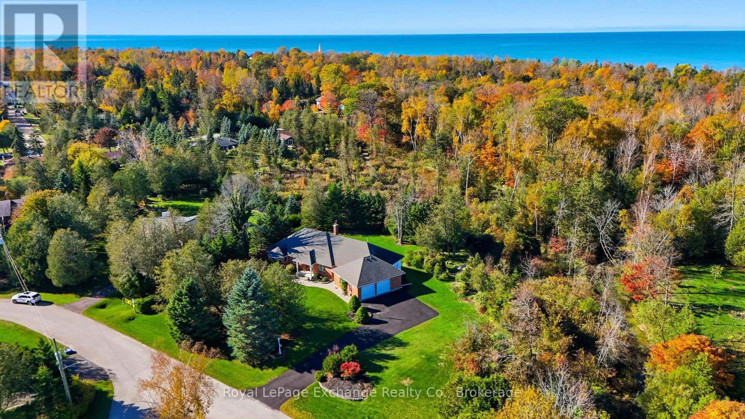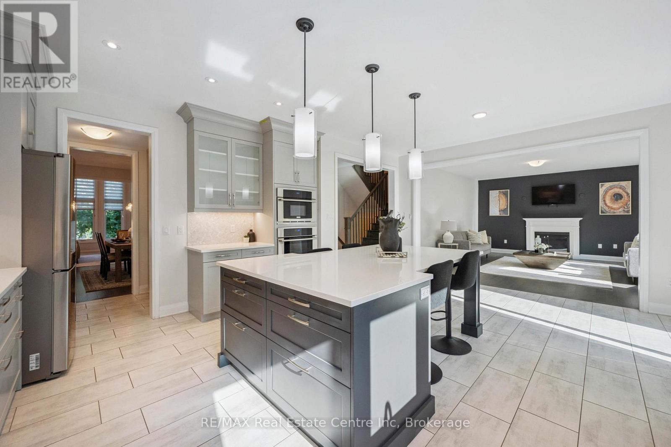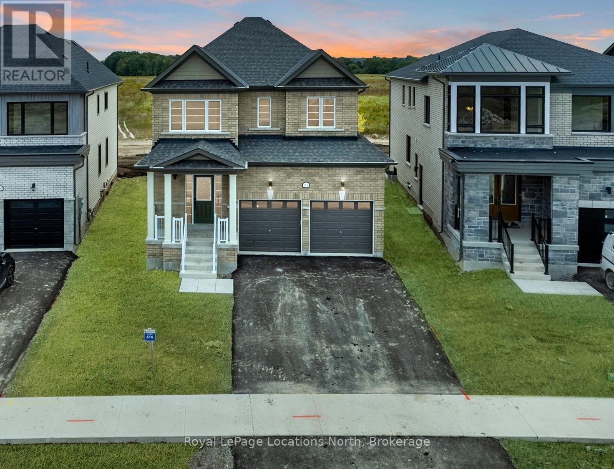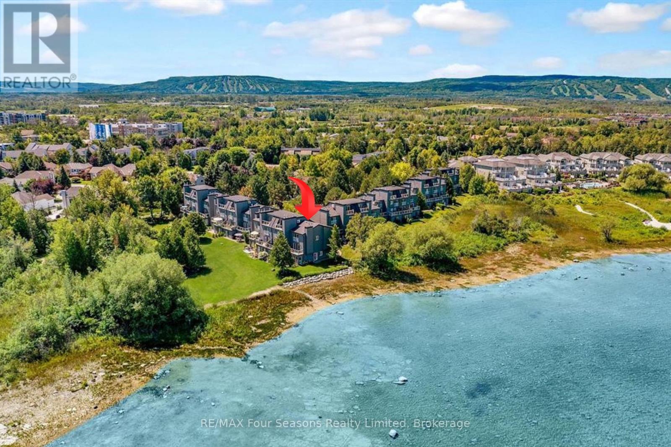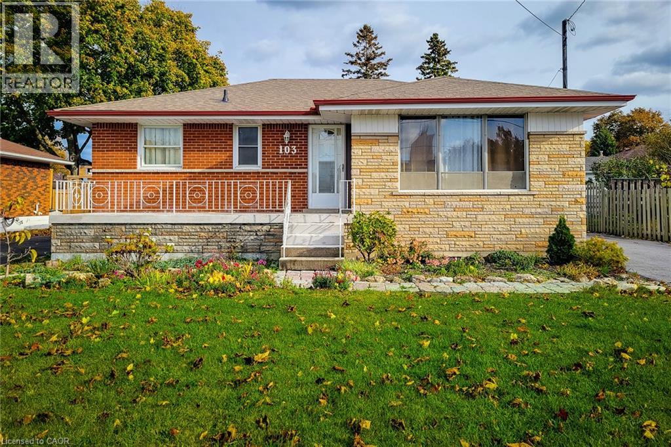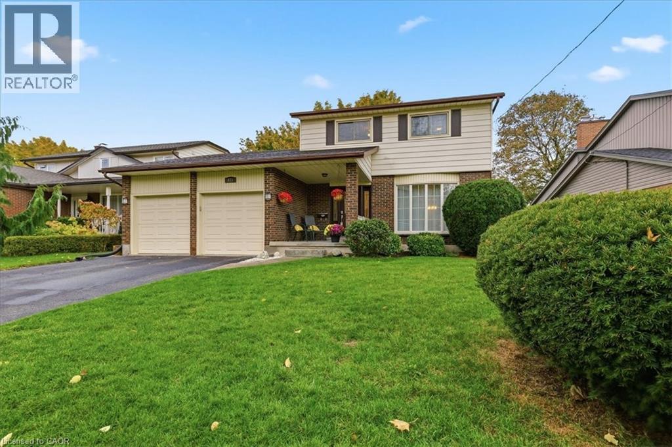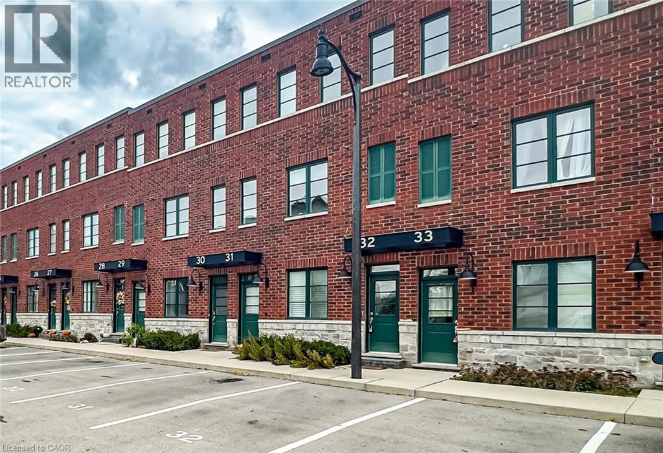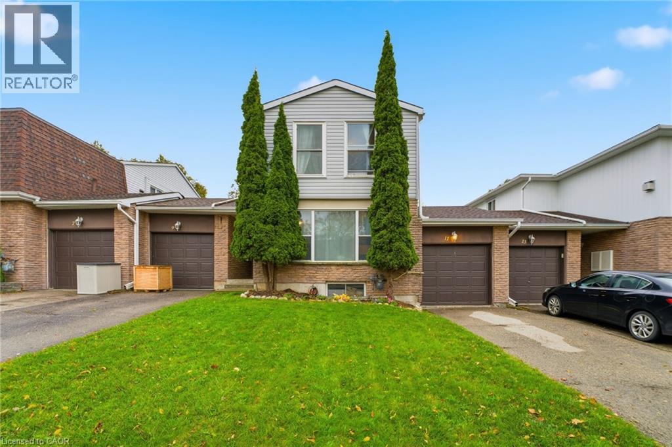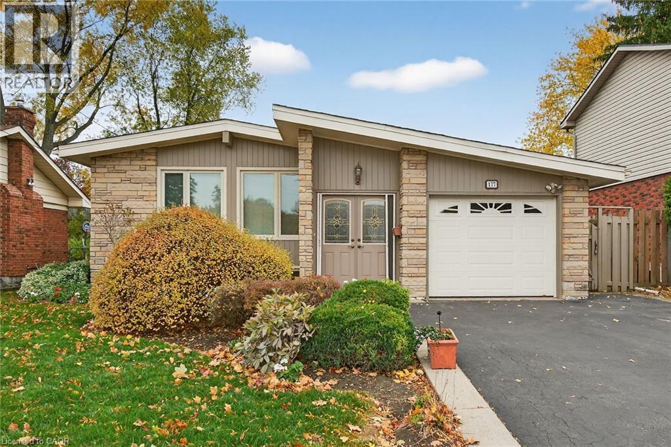339 First Street
Midland, Ontario
Chic Downtown Midland Retreat, located in Beautiful Georgian Bay. Fully Renovated, Zoned Commercial/Residential. Welcome to a home that truly checks all the boxes for modern living and prime location. Take a stroll to Midlands vibrant downtown core, cafés, boutiques, restaurants, waterfront and Marina. You'll be living in the heart of it all while enjoying the peace and charm of this home. Fully renovated 2-bedroom, 2-bathroom with a finished basement gem offers the perfect blend of barn-house charm and urban sophistication. 1,000 + sq.ft. of beautifully designed space. Stylish & Smart Living. Step inside to discover 9-foot ceilings, sleek black-framed windows, and a stunning exposed brick feature wall that anchors the home with warmth and character. Black barn doors and modern black hardware throughout the kitchen and baths complete the Barnhouse aesthetic. Bright, Airy, & Inviting. Natural light fills the open-concept living and dining area, creating a vibrant atmosphere that feels as good as it looks. Whether you're enjoying a quiet morning or hosting friends this summer, the layout is both functional and stylish. The main-floor laundry and all-new appliances add even more everyday convenience. Finished Basement for a home office, media room or great play-room. Turn your 115 ft deep backyard to a summer retreat. This home offers exceptional flexibility for professionals, young family or entrepreneurs looking to live and work in one dynamic space. (id:46441)
149 Norfolk Street
Stratford, Ontario
Just Completed Renovation by a Renowned Stratford Construction Company! Step into this beautifully updated 3-bedroom, 2-bathroom home showcasing exceptional craftsmanship and modern design throughout. The stylish, contemporary kitchen features sleek finishes and brand-new cabinetry with quartz countertops and island flowing seamlessly into the bright and spacious living room with abundant natural light , dining room offers walk-out to a patio and large, fully fenced backyard - perfect for relaxing, entertaining or just enjoying the outdoors. Enjoy multiple living spaces-the spacious family/rec room offers plenty of natural light and a cozy fireplace, creating a warm and inviting relaxation space. A convenient laundry room is located just off the rec room, offering privacy and practicality. Major updates ensure peace of mind are : Metal roof on both the home and the large storage shed, updated furnace, roof, central air, and windows, new kitchen, flooring, and bathrooms. Every inch of this home showcases impeccable workmanship and modern style and appeal. Truly a pleasure to view-and an absolute comfort to live in.. Make a appointment to view it today. Some pictures are AI staged. (id:46441)
6 Mays Crescent
Waterdown, Ontario
Welcome to 6 Mays Crescent, a rare find on one of Waterdown's most sought-after crescents. Just steps to downtown shops, cafés, restaurants, parks, and trails, this home combines a prime location with extensive updates inside and out. The bright, open layout features a chef's kitchen with SS gas stove, double ovens, fridge, built-in dishwasher, custom cabinetry, abundant prep space, and two walkouts to the backyard. The main level also offers a dedicated office, an elegant dining area, a family room with custom built-ins, a wood-burning fireplace and the 3rd main level walk out. A laundry-powder room and front living room with a reading nook, and pool views complete the main floor. The second level offers a great layout with three bedrooms and two full baths, including a private primary ensuite. The finished basement (2024) with side entrance includes a Dolby Atmos home theatre, hardwired indoor/outdoor speakers, PAX storage, gym space, a storage room and 2 piece bath. Recent improvements include new windows and doors (2024), spray-foamed garage ceiling,freshly painted siding/soffits, and chimney brick rebuild with metal insert. The 59x150 ft landscaped lot is a showstopper with a pergola-covered dining area, natural gas hook up for BBQ, saltwater pool with safety cover, large grassy play space with tree house, and smart Rainbird irrigation system with Rachio controller. Whether you're hosting friends, enjoying a movie in your state-of-the-art basement, or strolling to the local bakery, 6 Mays Crescent is the one you've been waiting for. (id:46441)
115 Deerhurst Drive
Huron-Kinloss, Ontario
This home truly has it all! A solid red-brick bungalow located in desirable Point Clark, a quiet lakeside community just a short drive to Kincardine, Goderich & Ripley. Set on just over 1/2 acre of beautifully groomed private grounds, this property offers a peaceful natural setting with a creek bordering one side & a walking trail directly behind the home. Tucked away on a quiet cul-de-sac, it's the ideal setting for family living or peaceful retirement living. The main floor features a bright, open-concept layout filled with natural light. At the heart of the home is the kitchen, complete with solid wood cabinetry, quartz countertops, a sprawling island & spacious dinette/breakfast nook. A formal dining room overlooking the sunroom and backyard provides the perfect space for family gatherings & entertaining. The sunken living room has a cozy atmosphere with a propane fireplace & den sits just off this space for additional flexibility, currently used as a craft room. Two bedrooms are located on the main level, including a generously sized primary suite with ensuite & walk in closet, plus a full guest bath. Convenient main-floor laundry with wash tub is located just off the garage entrance. The attached 28' x 28' garage is fully insulated, equipped with hydro, concrete floors & heated by propane - ideal for hobbyists, storage, or secure parking. The lower level offers incredible versatility depending on your needs. Currently finished with an exercise area, rec room featuring a wood stove, pool room, bedroom, bathroom, oversized mechanical room, cold cellar & additional storage space - perfect for guests, hobbies, or extended family living. Step into the backyard oasis featuring a 2023 composite deck, lush lawn, charming gardens & a welcoming firepit area - ideal for family nights & summer gatherings. This property has been meticulously cared for; pride of ownership is evident throughout. A rare opportunity to enjoy comfort, space & nature in a wonderful community. (id:46441)
31 Emeny Lane
Guelph (Kortright East), Ontario
Executive home W/4-bdrm + den, 3.5-bath in prestigious White Cedar Estates-one of Guelph's most desirable & exclusive communities! Over 3250sqft of exquisitely designed living space, this elegant & welcoming home is ideal for families who value luxury, functionality & architectural detail. As you approach stone façade, front porch & 2-car garage set a tone of timeless curb appeal. Grand foyer W/soaring ceilings & oversized tile floors open to main level where natural light pours through large windows. Living room & adjacent dining area offer cathedral ceilings & large windows. Sunken den W/dramatic ceiling height offers perfect setting for home office, creative space or kids playroom. Kitchen features oversized centre island W/quartz counters & seating for 6, modern grey cabinetry, glass tile backsplash & designer pendant lighting. Top-tier appliances: B/I bar fridge, induction cooktop, prof over-range hood & dbl wall oven. Walk-through butlers pantry offers seamless flow to dining area. Sliding doors off breakfast nook open to back deck. Great room W/hardwood, fireplace & bay window. Upstairs primary suite W/wide curved bay window & W/I closet. Ensuite W/dual vanities, quartz counters, soaker tub, glass W/I shower & makeup vanity W/seating. 3 add' bdrms offer large closets & oversized windows. 2 bdrms are connected by Jack & Jill bathroom W/dual sinks, water closet & shower. 4th bdrm has ensuite providing privacy for guests & teen. 2nd-floor laundry room W/cabinetry, quartz counters & dbl sink. Unfinished bsmt has bathroom R/Is in place & ample sqft to create more living space, gym, rec room or in-law suite. Located on quiet street W/minimal traffic this home offers peace & privacy families crave while being mins from amenities: groceries, restaurants, gym & much more! Address falls within school districts for École Arbour Vista PS offering sought-after French Immersion & Centennial CVI one of Guelphs top-rated high schools. Convenient access to 401 for commuters! (id:46441)
158 Union Boulevard
Wasaga Beach, Ontario
Detached, all brick home! This modern and chic, property is nestled within South Bay at Rivers Edge, Wasaga Beach. Built in 2023 by Lancaster Homes. You can feel the 'wow' factor from the moment you walk through the door. **Main Floor: Vinyl flooring, kitchen with stainless steel appliances, quartz kitchen countertops, living/dining areas and powder room. **Upper Floor: 4 spacious bedrooms, along with 3 full bathrooms & laundry room. **Basement: unfinished with plenty of storage space and bathroom rough in. Double car garage with inside entry. Just a short walk away from a pond & trail system. Wasaga Beach Public Elementary School is also within walking distance. Easy access to Playtime Casino, Costco (under construction), Collingwood & Blue Mountain for additional amenities. Wasaga Beach is buzzing with development - the timing couldn't be any better to make a purchase! Ideal for families, military relocations and individuals looking for a 'work-life' balance. Enjoy the 4 seasons with plenty of outdoor activities at your doorstep. (id:46441)
17 - 44 Trott Boulevard
Collingwood, Ontario
Georgian Bay Waterfront Corner/ End Unit Condo! Welcome to your dream waterfront retreat! This beautifully updated 3-bedroom, 2-bathroom condo offers breathtaking views of Georgian Bay with private beach access~ the perfect blend of comfort, style, and serenity. Step inside to a bright, open-concept living, dining, and kitchen area designed to capture natural light and showcase stunning waterfront vistas. Enjoy cozy evenings by the gas fireplace or step out onto one of two private balconies that open directly onto tranquil green space/ escarpment~ Stunning Sunrises and Sunsets ~ideal for peaceful relaxation or entertaining. The spacious, chic modern kitchen features~ luxury cabinetry, countertops, electric fireplace and modern finishes throughout. Major exterior upgrades in 2024 include new siding, roof, and insulation, ensuring long-term comfort and efficiency. Tucked away in a quiet corner of the complex, this unit offers exceptional privacy while being just minutes from historic downtown Collingwood and everything the region has to offer: Blue Mountain Village Championship golf courses, Scenic trails, Spas, Dining, Shopping, and Cultural Events. Embrace a four-season lifestyle on the shores of Southern Georgian Bay *Dedicated Bike/Kayak Storage. Condo fees include: Bell Fibe Better TV with Crave1.5 GB unlimited internet - ideal for remote work, streaming, and staying connected. Discover the magic of Georgian Bay living ~where every day feels like a getaway! (id:46441)
103 East 45th Street
Hamilton, Ontario
Turnkey Bungalow with In-Law Potential in Prime Hamilton Mountain Location! Welcome to this beautiful all-brick and stone bungalow in the desirable Sunninghill neighbourhood — a quiet, family-friendly area close to parks, schools, shopping, and public transit. This recently renovated home features a bright and spacious main floor family room, a large kitchen with abundant cabinet space, stainless steel appliances, and a sliding door walkout to a covered backyard porch, perfect for relaxing or entertaining. Offering 3+2 generous bedrooms, large windows that fill the home with natural light, and a separate walk-up entrance, this property provides great potential for an in-law suite or rental unit. Enjoy a fully fenced yard ideal for kids or pets, plus a detached garage and private driveway for added convenience. Move-in ready and located near everything your family needs, this home is a fantastic opportunity for first-time buyers or savvy investors alike. (id:46441)
471 Anndale Road
Waterloo, Ontario
Colonial Acres BEST and BRIGHTEST! This home was custom built in 1979 by Haffner Homes and has been lovingly cared for by the current owners since 1986. This perfect FAMILY HOME is situated on a mature, landscaped 150 foot lot! The rear yard is fully fenced and features a 12' x 16' shed on a concrete pad. Immediately you feel welcomed by the gorgeous entry door system with 2 sidelights to allow maximum natural light. You are going to fall in love with the main floor layout offering you a formal living/dining room, a Family room with warm wood-burning fireplace with a brick hearth and oak mantle and a BONUS sunroom addition across the rear of the home full of windows and 2 large skylights. This space is perfect for an in-home office space or whatever your imagination will allow! Complete the main floor with a 2 piece powder room with a quartz counter top with undermount sink LVP floor plus a main floor laundry room with access to your garage. The kitchen has been updated with refaced cabinet doors with newer hardware, counter tops and a double stainless steel sink with pantry faucet. The gleaming strip oak harvest floors in the foyer, main hallway, kitchen, dinette and solarium are an added bonus. Make your way upstairs and appreciate the Espresso Luxury Vinyl Plank flooring on the staircase and upper hallway. Here we have 3 generous sized bedrooms including a Primary bedroom suite featuring a full ensuite bath appointed with a faux marble sink, acrylic tub/shower and LVP flooring. The lower level remains unfinished and awaits your own great ideas of how you would like it completed! Other improvements and extras that you will include a main floor full of vinyl low maintenance windows, twin garage doors each with an opener, a large basement cold cellar and a high-efficiency furnace (2007). (id:46441)
290 W Barton Street W Unit# 30
Hamilton, Ontario
1480 sq. ft. of fabulous move in ready living space! This ground level west Hamilton condo is a real treat. 2 bed 2 bath with stylish finishes, neutral decor and super layout! The main floor enjoys high ceiling, open concept living, dining and kitchen with quartz counters, breakfast bar and walk out to raised deck/backyard space, a spacious bedroom and full bath. The lower level enjoys large bedroom with lots of natural light, walk in closet with built ins, a stylish full bath with walk in shower, laundry room and utility/storage room. This 8 years new complex is situated close to West Harbour GO, Bayfront Park, west end and downtown shopping and amenities. A terrific offering. (id:46441)
11 Hillbrook Crescent
Kitchener, Ontario
Bright and Spacious 3-Bedroom Bungalow Townhouse with Attached Garage, Finished Basement, and Fully Fenced Yard! Welcome to this beautifully maintained bungalow townhouse, offering the perfect blend of comfort, convenience, and low-maintenance living. With three generous bedrooms and 1.5 bathrooms, this home provides all the ease of single-level living plus the bonus of a finished basement for extra space — ideal for a family room, home office, or guest area. Step inside to discover a warm and inviting layout filled with big, bright windows that fill the home with natural light. The spacious living room is perfect for relaxing or entertaining, while the eat-in kitchen features a window cut-out overlooking the living room, creating a connected feel while keeping the cozy bungalow charm. The attached single-car garage adds everyday convenience, and the fully fenced private yard offers a wonderful outdoor retreat for pets, gardening, or summer gatherings. This home has been well cared for throughout, reflecting pride of ownership inside and out. Situated in a well-managed community with low condo fees, this property offers affordability and peace of mind — common areas and exterior building are taken care of, so you can simply move in and enjoy. Perfect for first-time buyers, downsizers, or investors, this true bungalow townhouse combines easy living with exceptional value. Conveniently located near parks, schools, shopping, and transit, you’ll appreciate both the comfort and accessibility of this desirable neighbourhood. Don’t miss out on this bright and welcoming bungalow — book your private showing today and experience the lifestyle you’ve been looking for! (id:46441)
177 San Pedro Drive
Hamilton, Ontario
Prime West Mountain in Sought After Mountview Neighbourhood! 3+1 Bedrooms & 2 Full Baths. Immaculate Raised Ranch. Double Door Entry & Attached Garage with Inside Entrance to Foyer. In Law Potential with Separate Walk Up from Lower Level with New Steel Door Installed 2025. Eat in Kitchen with Loads of Cabinets. Open Concept Living Room/Dining Room with Sliding Patio Door Walkout to Deck & Nicely Landscaped Yard. Vaulted Ceilings, Pristine Hardwood Floors on Main Level. Fully Finished Lower Level with Rec Room, Wet Bar, Gas Fireplace, 4th Bedroom & 3 Piece Bath. Roof Stripped & Reshingled 2023. Furnace & Central Air Installed 2013. Thermal Windows Throughout. Short Walk to Scenic Drive, Walking Trails, Schools, Parks & Transit! Minutes to the Meadowlands, Convenient Access to Costco, Shopping, Restaurants, Highway 403 & the Linc! (id:46441)

