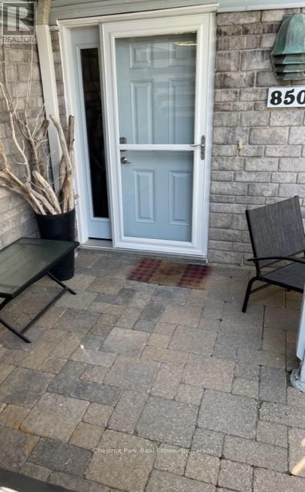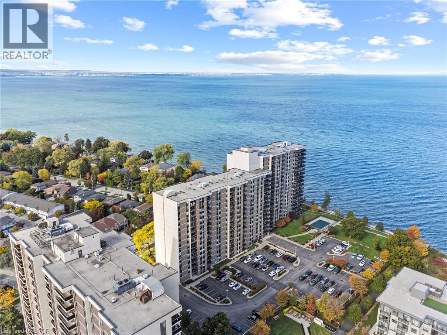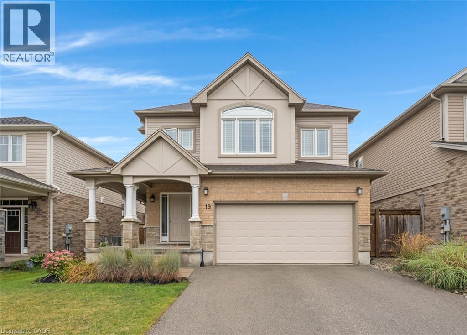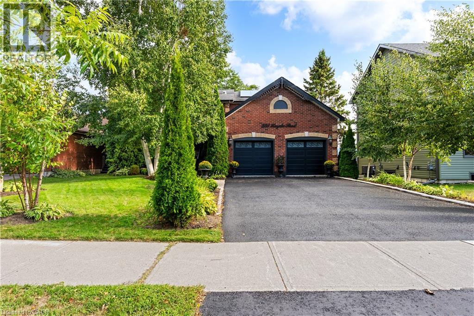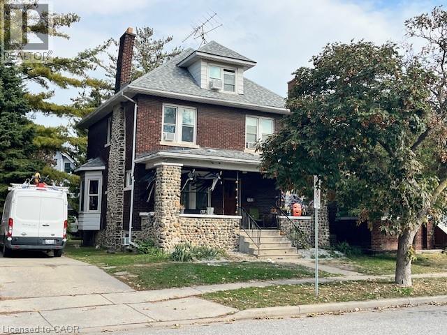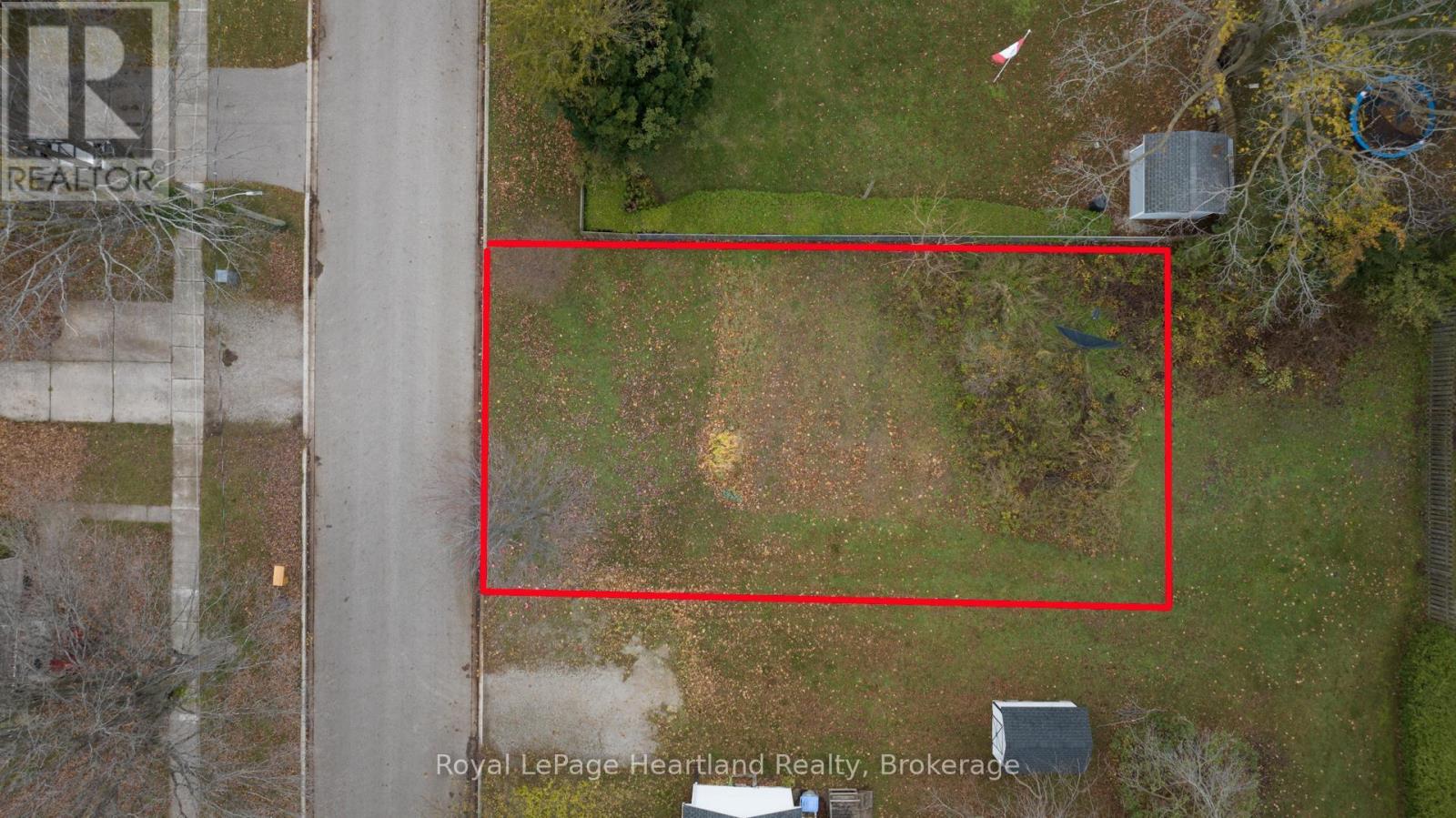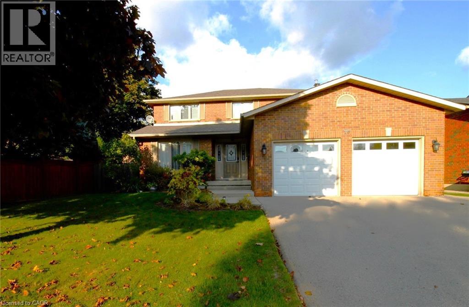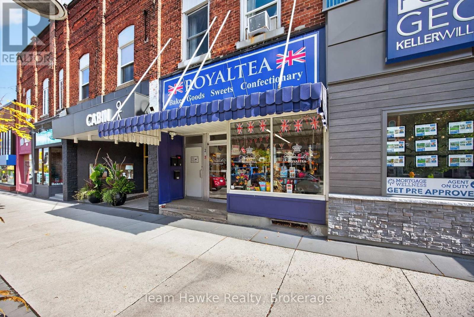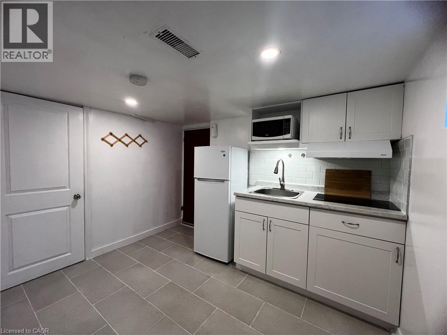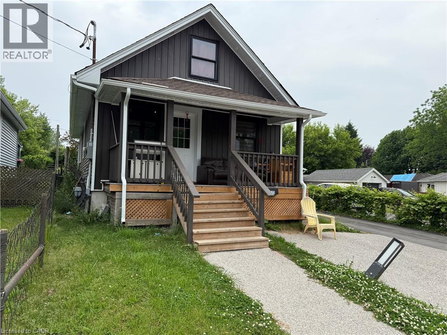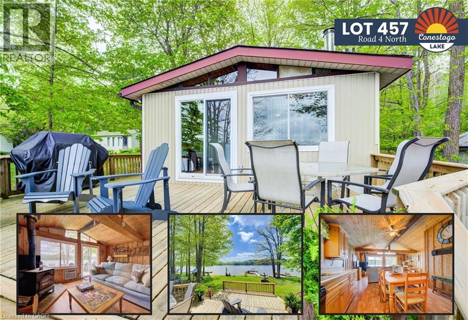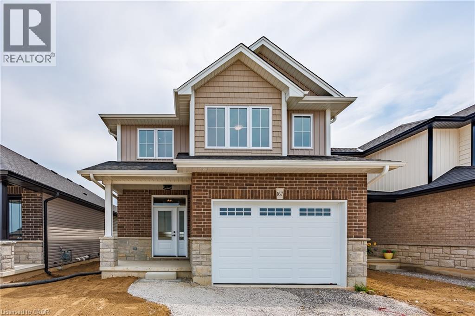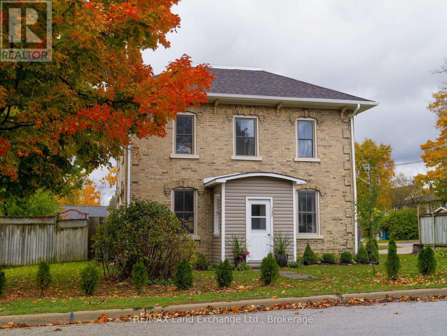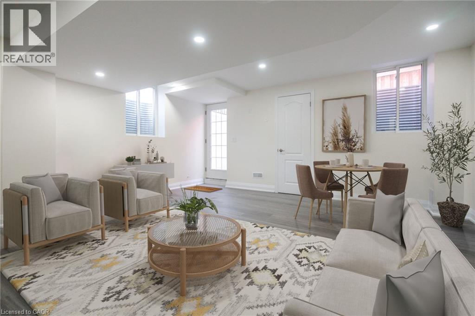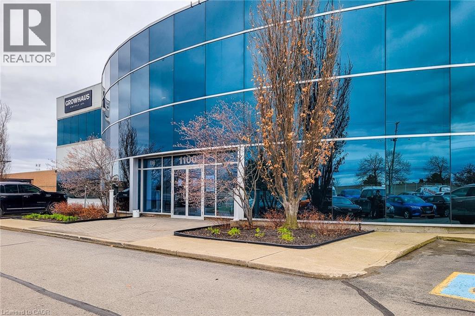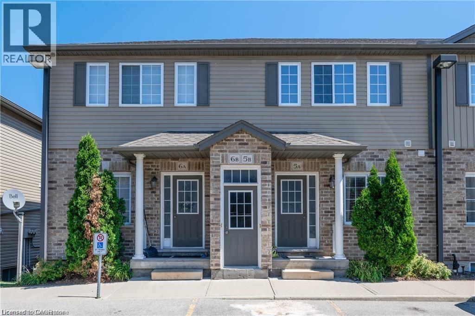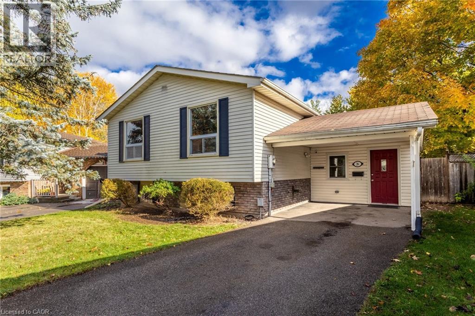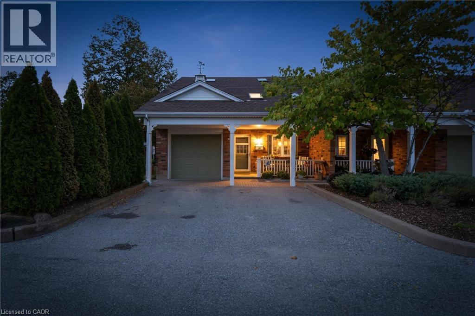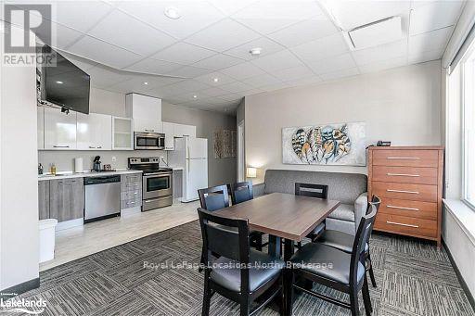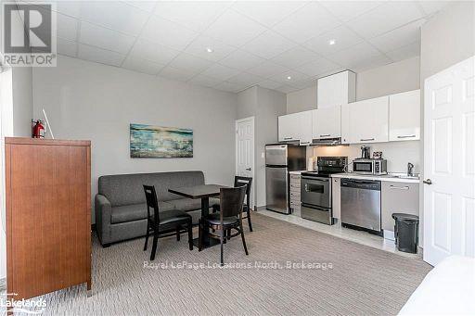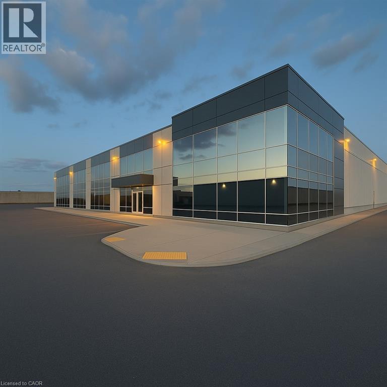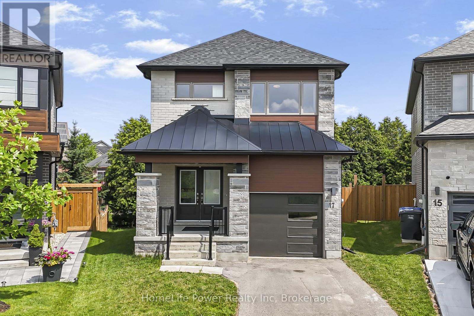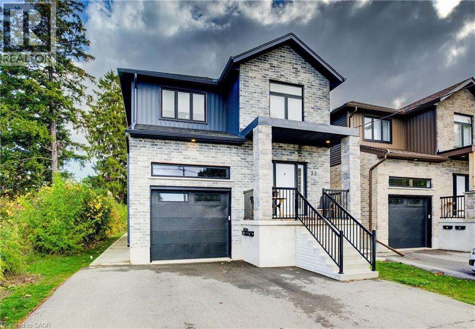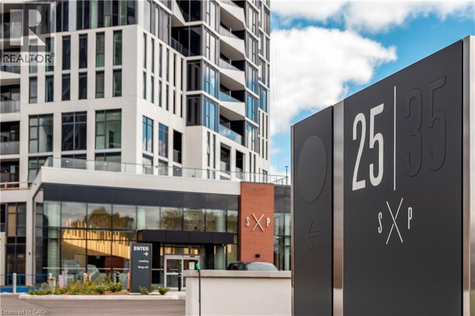850 Suncrest Circle
Collingwood, Ontario
GROUND FLOOR WATERFRONT - BUNGALOW - SHORT TERM SKI SEASON RENTAL -3 Bedroom/ 2 (four) piece baths within the amenity rich LIGHTHOUSE POINT, Open Concept. The Living Room, Dining Room, Primary Bedroom & 3rd bedroom all have WATERFRONT WINDOWS & FULL PANORAMIC VIEWS FROM THE KITCHEN with Granite Counters and Stainless-Steel Appliances. Primary bedroom with ensuite bath and queen bed, with one wall of windows facing the bay, T.V. and a cozy 2-sided Gas Fireplace, double doors leading to a dressing area and a private hallway leading the second bedroom with a double bunk bed and a single one. The third bedroom with a 2 large waterfront windows & T.V. Single Detached Garage. Gas BBQ. Full access to Lighthouse Point amenities. No pets, no smoking. The Recreation Centre has an indoor pool, spa tubs, sauna, games room, exercise room, a Great social room with kitchen and overlooking the marina and bay. Pillows and blankets supplied. 50% of rent due with contract. $3000 Utility deposit. (own sheets) (id:46441)
500 Green Road Unit# 1012
Stoney Creek, Ontario
Wake up to sparkling water views and soft morning light over Lake Ontario in this spacious corner-unit condo offering 2 beds and 1.5 baths that perfectly blend comfort, style, and serenity. Inside, you'll discover engineered wide-plank hardwood floors, crown moulding, and pot lights that highlight the open-concept living and dining space. The unit has been upgraded with modern touches throughout, including refined interior doors and a cohesive, contemporary aesthetic. The bright kitchen offers granite countertops, pot drawers, a pantry, and ample storage, while hallway closets add practical convenience. Enjoy your favorite music with the integrated speaker system and take in the peaceful scenery from your spacious balcony, the perfect spot to relax and enjoy the lakeside breeze. The primary bedroom includes a walk-in closet and private 2-piece ensuite, while the main bathroom, fully updated in 2024, showcases heated floors and modern finishes. A Miele washer and dryer provide in-suite convenience. Building amenities include a heated outdoor pool, BBQ area, indoor hot tub, gym, sauna, games room, and workshop, offering the ideal blend of recreation and relaxation. Condo fees include heat, hydro, AC, water, cable TV, internet and more! Includes one owned underground parking space, with surface parking available for a second vehicle. Ideally located close to highway access yet just steps from the waterfront and scenic trails, this home offers the perfect balance of connectivity and calm in beautiful Stoney Creek. More than a condo. It's a lakeside lifestyle. Welcome home. Some images have been virtually staged and/or digitally enhanced to illustrate potential use and design. Actual property appearance may differ. (id:46441)
19 Cox Street
Cambridge, Ontario
Welcome to 19 Cox Street in the desirable West Galt neighbourhood of Cambridge! This spacious and uniquely designed home offers over 3,300 sq ft of living space, featuring 4 bedrooms, 3.5 bathrooms, and a versatile multi-level layout ideal for families of all sizes. The main level welcomes you with a large living room showcasing a statement fireplace, a bright foyer, and convenient direct access to the double car garage. A half level up, you'll find a dedicated dining room with a charming railing cut-out overlooking the living area, and a well-appointed kitchen complete with a centre island and gas range. Walk out from this level to the impressive two-tier deckperfect for entertainingleading to a fully fenced backyard ideal for barbecues and gatherings. The primary suite enjoys its own private level, complete with a walk-in closet and ensuite bathroom for added privacy. The top floor offers three generously sized bedrooms and a beautifully updated main bathroom with a tiled shower. The lower levels provide even more living space, including a spacious family room perfect as a second living area or playroom, plus a fully finished basement with a 3-piece bathroom and a rec room that could be used as a gym, office, or additional storage. This home has everything you need and more! Don't miss your chance to own this incredible property in one of Cambridges most sought-after communities! (id:46441)
233 Huycke Street
Cobourg, Ontario
Welcome to this beautifully renovated red-brick gem in the heart of Cobourg — a spacious 6-bedroom, 3-bathroom home set on an expansive lot, offering almost 4,100 liv. sq. ft. of stylish, functional living space originally built as the neighbourhood builder’s home. Step inside to find tasteful upgrades that blend modern finishes with timeless charm, hardwood floors throughout, and elegant crown moulding. The main level features a bright, open & functional layout ideal for both everyday living and formal entertaining & dining. The newly renovated kitchen features stainless steel appliances, stone countertops, marble backsplash, Italian cement tiles, a butler pantry, and a charming coffee + wine bar. With 4 generously sized bedrooms upstairs & 2 full bathrooms, there’s more than enough space for a growing family, home office setup, or multigenerational living. 1300 square feet of finished living space awaits downstairs, featuring two more well appointed bedrooms, a newly renovated en suite bathroom, and a cozy living area with a fireplace. Outside, step into a backyard of rare distinction - a thoughtfully designed and manicured outdoor retreat nestled on an oversized lot, where every detail offers serenity and sophistication. This meticulously landscaped backyard features multiple sitting and dining areas, a beautiful stone pathway leading to an oversized fire pit, and over 60 trees including rare exotics. Enjoy a tranquil fish pond, full irrigation system, outdoor soffit lighting, and absolute privacy. Over $100,000 was invested in creating this elegant, estate-quality outdoor space — perfect for both entertaining and everyday serenity. Bonus features include brand new windows & doors, 50 yr warranty roof, energy efficient furnace + A/C and so much more! Don’t miss your chance to own a one-of-a-kind property with space, style, and sophistication in a prime, family-friendly neighbourhood close to schools, parks, shops, and Cobourg’s charming downtown and beaches! (id:46441)
732 Mill Street
Windsor, Ontario
Welcome To 732 Mill Street, Windsor - An Excellent POSITIVE CASH FLOW Investment Opportunity With Huge Future Potential. Walk In Confident And Own This Detached Solid Property. Total 9 Bedrooms, 4 Full Washrooms, 2 Kitchens and Huge Attic Space with its own Washroom. Walking Distance to ... Windsor Skyline, University of Windsor, Windsor Regional Hospital, Shopping, Public Transit. Minutes To St. Clair College, Windsor Int'l Airport, Ambassador Bride and Gordie Howe Int'l Bridge. Located On A Quite Street, Fully Finished Basement with Separate Entrance. New Window Air Conditioner in Each Bedroom (2023), New Water Heating System for Room Heating and Hot Water (2025), Bell Security System With Fire Alarm and Camera. 4 Refrigerators, 3 Electric Stoves, 2 OTR Exhaust Hoods, C/T Microwaves, Washer And Dryer. Huge Backyard with Mature Trees To Enjoy Nature and Storage Shed. Huge Covered Front Porch to Enjoy Weather. 24 Hours Showing Notice. The Property is Available With Flexible Closing and Possession. (id:46441)
144 Stonehouse Street
Goderich (Goderich (Town)), Ontario
Discover this incredible opportunity to build your dream home on a building lot located in a highly sought after area. This lot is nestled in a great location, offering the perfect setting to create a home that reflects your vision and style. Situated in an already well-established neighbourhood this lot provides a sense of belonging and community. Enjoy the benefits of living in an area that has a proven track record of desirability, with access to amenities, schools, and transportation options just a stone's throw away. Imagine designing and constructing your ideal home that suits your needs and desires, and create a sanctuary that is uniquely yours. Don't miss out on this chance to secure a building lot in a great location that offers both convenience and the potential to transform your dreams into a reality. Reach out to your real estate today and seize this opportunity to build your dream home in an already well established and highly desirable area. (id:46441)
153 Meadowbrook Drive
Ancaster, Ontario
Discover your dream home at 153 Meadowbrook Drive! Nestled in a serene neighborhood near schools, parks, and amenities, this beautifully updated home is move-in ready. Step inside to spacious, light-filled rooms that exude charm. The modernized kitchen, bathrooms, and ensuite blend style and function. With generous bedrooms, two living areas, and a dedicated dining room, there’s ample space for entertaining. The finished basement features a second kitchen, 3-piece bathroom, hobby room, living space, and storage. Outside, a lush backyard oasis awaits with vibrant gardens, a large covered deck, and a spacious shed. Visit today and experience the warmth and possibilities this home offers! (id:46441)
253 King Street
Midland, Ontario
Don't miss this exceptional chance to own a solid, income-generating building in a high-visibility downtown location just two blocks from Midland's scenic waterfront. This mixed-use property features two built-in residential tenants-one on a month-to-month lease and another under contract until March 2026-along with a vacant ground-floor commercial retail space ready for your business or next tenant. Formerly home to Midland's longest-running bakery, the main floor retail space includes a commercial range hood and commercial bread oven, offering an ideal setup for a food-based business, but also zoned for many permitted uses. At the rear, the property backs onto a public parking lot, ensuring easy access and high foot traffic-a huge plus for commercial tenants. A key upgrade is the new flat roofing system (2022). The second floor features two residential apartments, one of which has been fully renovated with a modern kitchen, new appliances, updated flooring, bathroom & lighting, fixtures, and soaring loft-style ceilings. A great opportunity to relocate your business, start a new venture or add this to your portfolio. (id:46441)
4424 Sixth Avenue Unit# Bsmt
Niagara Falls, Ontario
The Perfect Blend Of Comfort And Convenience. This Bsmt Features 2 Beds, 1 (3Pcs) Bath With A Tiled Stand-Up Shower, Storage, And Windows For Natural Light. Utilities Included: Hydro/Electricity, Heat, Water, WiFi (Internet). Appl Included: Fridge, Microwave, Induction Stove W/O/H Exhaust, Washer, Dryer & Sofa Bed. Enjoy A Separate Laundry And Separate Entrance. The Property Includes 1 Private Driveway Parking Spot And A Spacious Backyard Perfect For Summer Relaxation Or BBQs. Close To Schools, Parks, MacBain Community Centre, Niagara Falls, Public Transit & Many More! The Tenant Is Responsible For Snow Shoveling The Stairs And Their Pathway During The Winter. Shovel Is Provided. Floor Plan Attached. (id:46441)
4123 Hickson Avenue
Niagara Falls, Ontario
Good opportunity for Investor or End-user!!! Detached Multi Family Home that is Fully Renovated, affordable price!!! Detached Garage and tool shed with 6+ Parking Spaces, Located off Niagara River Parkway & Near Downtown Niagara Falls. MAIN FLOOR: Two bedrooms, open concept living with kitchen and full washroom. SECOND FLOOR: one bed room with kitchen and full washroom. Lots of windows providing great natural light. LOWER LEVEL: Newly Finished Apartment with Separate Entrance, Same Modern Finishes, Open Concept Design, 2 Bedroom, 4 Pc Bath, Wood Flooring, Separate laundry. Close to all amenities. New Park, Schools, shops, restaurants, downtown. All units Leased with Great tenants and Positive Cashflow!! Tenant can be vacant over short notice!! Ideal for investor or live in one unit while Tenants pay your mortgage!!! Great Income Potential!!! (id:46441)
457 Road 4 N
Conestogo Lake, Ontario
Brand new $20,000 floating dock on wheels, 2-tiered deck, a gentle sloping yard and detached garage for storage. Start planning next summer with this charming, turn-key. waterfront cottage. Soak up the morning sunshine with your coffee on the 2-tiered deck and enjoy the peace and privacy of the wooded area that the cottage backs onto. Enjoy nature in every direction. Inside, the inviting board and batten pine interior, rustic wood stove, and wide east-facing windows frame stunning water views and fill the space with warm, natural light. The cottage’s unique back-split layout offers separation and privacy. With 3 bedrooms, 1 on the main level and 2 just a few steps up, there’s plenty of space for family and guests. Spend raining days indoors playing board games around the kitchen table while you watch the trees sway outside on your beautifully treed lot. When the sun's shining, head outside for endless summer fun. Launch your boat with ease, zip line into the lake, leap off the dock, or gather around the fire pit for marshmallows and ghost stories under the stars. A detached garage adds extra storage for all your toys and tools. Conestogo Lake is your playground, offering everything from sailing and waterskiing to canoeing and fishing on its scenic Y-shaped reservoir that stretches 6km in both directions. A short drive away, you’ll find all the small-town charm and big-time bites in Drayton, Elmira, Listowel, and Dorking. Try delicious home cooked meals at Your Neighbourhood Table Bakery & Restaurant, or the legendary treats at the Dorking General Store, and don't forget to try the pizza at Family Time Pizza in Drayton. (id:46441)
Lot 96-2 Pike Creek Drive
Cayuga, Ontario
Beautifully presented, Custom Built “Keesmaat” home in Cayuga’s prestigious, family orientated “High Valley Estates” subdivision. Great curb appeal with stone, brick & sided exterior, attached 1.5 car garage. New “Richard” model offering 2033 sq ft of gorgeous living space highlighted by custom “Vanderschaaf” cabinetry with quartz countertops, bright living room, formal dining area, 9 ft ceilings throughout, premium flooring, welcoming foyer, 2 pc MF bathroom & desired MF laundry. The upper level includes primary 4 pc bathroom, loft area, 4 spacious bedrooms featuring primary suite complete with chic ensuite with tile shower, & large walk in closet. The unfinished basement allows the Ideal 2 family home/in law suite opportunity with additional dwelling unit in the basement or to add to overall living space with rec room, roughed in bathroom & fully studded walls. The building process is turnkey with our in house professional designer to walk you through every step along the way. Conveniently located close to all Cayuga amenities, restaurants, schools, parks, the “Grand Vista” walking trail & Grand River waterfront park & boat ramp. Easy commute to Hamilton, Niagara, 403, QEW, & GTA. Make your appointment today to view quality workmanship in our Cayuga Sales Office & Model Home – multiple plans to choose from including Bungalows. Cayuga Living at its Finest! (id:46441)
749 Mill Street
Saugeen Shores, Ontario
This one and a half storey home is a perfect blend of classic charm and modern convenience. The owner has meticulously updated the home over the last several years to meet today's standards. The main level offers a spacious kitchen/dining room with a walkout to a backyard patio, a formal living room with a gas fireplace, a primary bedroom, and a 3-piece bathroom with laundry. The second level has 2 bedrooms, a 4-piece bathroom and an open area ideal for a workspace. The combined area totals 1832 square feet of comfortable living space. The dry basement houses the utilities and storage. Renovations include drywall, insulation, electrical work, plumbing, windows, and doors. Features include gas forced-air heating, central air, an owned water heater, newer flooring throughout, updated kitchen and bathrooms. The lot is partially fenced and measures 66'x132'; landscaped with mature trees/shrubs, 2 patio areas and a double-wide concrete driveway. Located in a family neighbourhood and only a short walk to recreational trail, school, fitness centre, green space/school yards, curling club and downtown amenities. The expansive corner lot offers a perfect blend of sun and shade, ideal for gardening, play, or relaxing on the patio. This home is ready for immediate occupancy and ideal for a first-time buyer, empty nester or a family. Check out the 3D Tour and book an appointment to view in person. (id:46441)
95 Goodwin Crescent Unit# Bsmt
Milton, Ontario
This basement apartment has been renovated with an open-concept design, large bright windows, and tastefully selected finishes and colours, creating a welcoming living space. Enjoy exclusive use of one driveway parking space with a private entrance to your one-bedroom, one-bathroom apartment. Enter to find vinyl flooring that flows throughout the living space and into the kitchen, the in-suite laundry and the bedroom with double closets. ** Tenant responsible for 25% of utilities. There is no water heater rental. One driveway parking included. (id:46441)
1100 South Service Road Unit# 115 B
Stoney Creek, Ontario
Office is located on Upper level of unit. Great space on second floor professional use. Unit features natural sunlight, kitchenette, and a 2pc washroom. Minimum 1 year lease required. (id:46441)
38 Howe Drive Unit# 6b
Kitchener, Ontario
Cozy two bedrooms condo with free internet and security cameras included. Open concept living and kitchen which leads to a magnificent private patio. The condo is filled with light. Two good sized bedrooms, in-suite laundry, and functional kitchen. One assigned parking spot, also visitor parking is available. Quiet neighbourhood, family friendly, close to parks, shopping, schools, and quick access to highway. Don't lose the opportunity to make it your home till you find your forever home. (id:46441)
26 October Place
Brantford, Ontario
Welcome home to 26 OctoberPlace. Make your way down the tree lined street to the court surrounded by mature trees. Enjoy the pie shaped lot boasting plenty of room for relaxation, entertaining, family fun and gardening. This 4 bedroom 2 bath home is located a short distance from neighbourhood parks and excellent schools. This location is excellent for commuting only 7 min to the 403, and 5 min to the Lynden Park Mall, banking, restaurants and grocery stores. This family home won’t last long. Book your showing today! (id:46441)
4112 Boysenberry Court
Vineland, Ontario
Private end unit! Welcome to 4112 Boysenberry in the heart of Heritage Village. This well laid out bungaloft is private and peaceful and the addition of a new deck let's you enjoy the backyard under a power awning. The spacious kitchen opens onto the living and dining space that is made extra cozy with a gas fireplace. Main floor laundry is a bonus, as well as the large loft space that works well as bedroom space for grandchildren, a home office or for your out of town guests. This home offers an unspoiled basement with plenty of space for hobbies, storage, or whatever you can envision. A well managed condo corp takes care of everything outside. Enjoy your next stage and experience all this wonderful home was made for. Come see it for yourself. (id:46441)
103 - 361 Mosley Street
Wasaga Beach, Ontario
**All inclusive & Fully Furnished Ground Floor 2 bedroom Suite For Annual Rental** Welcome to Wasaga Riverdocks. Located directly across from Wasaga Beach Provincial Park area 2. Enjoy both river & beach, along with hiking/biking/walking trails, private & public beaches & so much more. 4 Person max occupancy for this unit (id:46441)
109 - 361 Mosley Street
Wasaga Beach, Ontario
**All inclusive & Fully Furnished Studio Suite on Ground Floor For Annual Rental** Welcome to Wasaga Riverdocks. Located perfectly directly across from Wasaga Beach Provincial Park area 2. (id:46441)
205 Nebo Road Unit# 3b
Hamilton, Ontario
Outstanding opportunity to lease 4,600 sq. ft. of prime industrial space, plus 2,400 sq. ft. of office area, available March 2026 in the highly sought-after Nebo Road Business Park / AEGD Industrial Corridor. This main floor unit features (2) at-grade 12’ x 14’ loading bays, 23’ underside of truss deck height, 200 amp / 600V 3-phase power, and ample on-site parking, making it ideal for warehousing, logistics, light manufacturing, or service operations. Strategically located with easy access to major highways, Hamilton International Airport, and public transportation, this is a rare opportunity to secure premium space in one of the region’s top industrial hubs. 45 minutes to the US Border and 45 minutes to Toronto. Contact Listing Broker for further details. (id:46441)
17 Ferris Circle
Guelph (Clairfields/hanlon Business Park), Ontario
Stunning Detached Home on Premium Lot with Walk-Out Basement Discover comfort, style, and space in this beautifully appointed detached home featuring 4 large bedrooms, 3.5 bathrooms, and a fully finished walk-out basement with impressive 9-foot ceilings. Set on an oversized premium lot, the fenced backyard offers exceptional privacy with mature tree-lined views perfect for relaxing or entertaining. The main floor showcases a bright open-concept layout with laminate floors, a chef-inspired kitchen completes with S/S appliances, a large center island, and quality finishes throughout. Upstairs, you'll find four spacious bedrooms, including a luxurious primary suite with a walk-in closet and a modern 3-piece ensuite. The walk-out basement is ideal for extended family living or entertainment, offering a generous recreation area and a full 3-piece bathroom. Located just minutes from Clair & Gordon shopping, University of Guelph, Highway 401, GO Transit, and Stone Road Mall. Enjoy the convenience of nearby schools, parks, restaurants, grocery stores, and public transit all in a welcoming, family-friendly neighborhood. Move-in ready and thoughtfully upgraded this is the turn-key home you've been waiting for! (id:46441)
33 Second Avenue Unit# A
Kitchener, Ontario
Now available for December occupancy! This nearly new three-bedroom, three bathroom unit occupies the upper two stories of a custom purpose-built duplex, constructed in 2022 by local builders Distinct Homes. Situated in the rapidly evolving central Kitchener neighbourhood of Kingsdale, A-33 Second Avenue lies only moments from every imaginable amenity, schools, parks, public transit options (including the Regional LRT hub at Fairview Park Mall), and the expressway. Refined modern living is the hallmark of this home, which also boasts luxurious finishes and features - including a four-piece primary ensuite, quartz countertops, nine-foot ceilings, and carpet-free flooring underfoot throughout. This unit comes complete with two parking spaces (including exclusive use of the garage), and a generously sized yard with an elevated walk-out deck plus bonus storage shed. (id:46441)
25 Wellington Street S Unit# 3002
Kitchener, Ontario
Brand new unit from VanMar Developments. Stylish 1 Bed Suite at DUO Tower C, Station Park. 500 sf interior + private balcony. Open living/dining, modern kitchen w/ quartz counters & stainless steel appliances. Primary bedroom with walk-in closet & ensuite access. In-suite laundry. Enjoy Station Parks premium amenities: Peloton studio, bowling, aqua spa & hot tub, fitness, SkyDeck outdoor gym & yoga deck, sauna & much more. Steps to schools, shopping, transit, Google & Innovation District. Please note, this unit does not come with parking. (id:46441)

