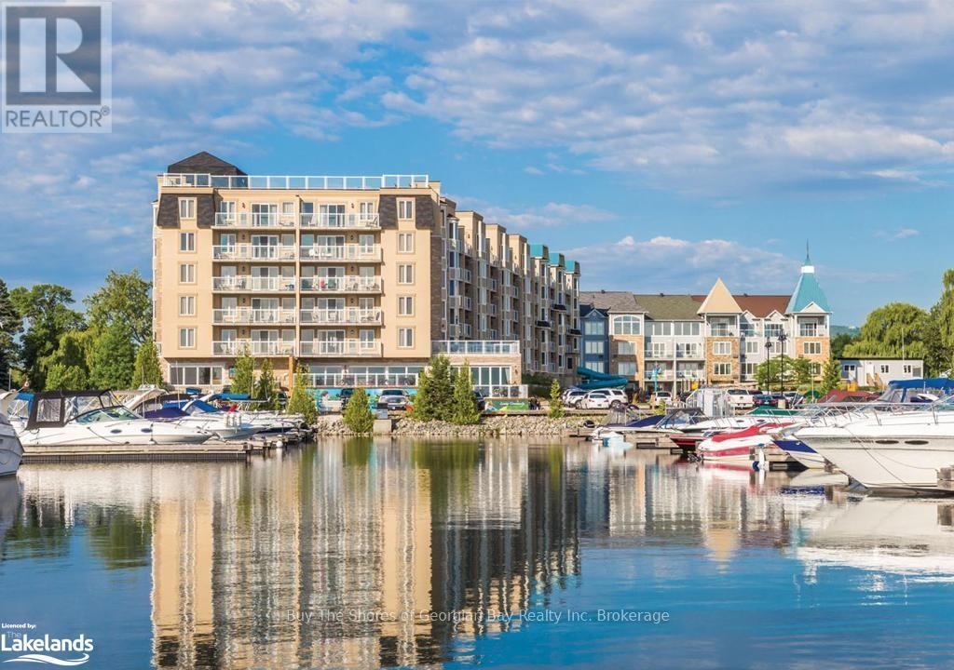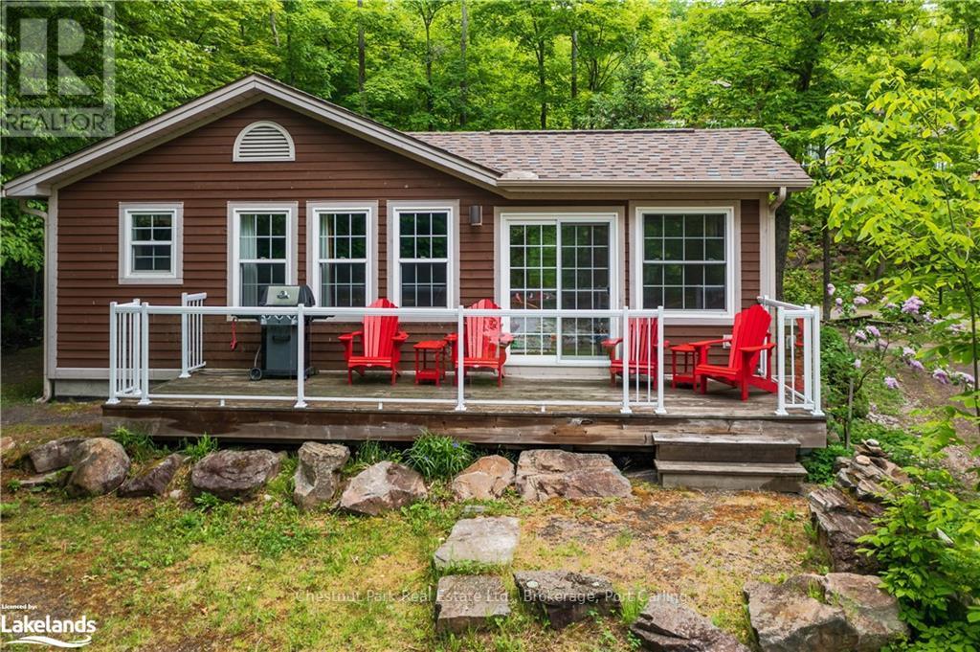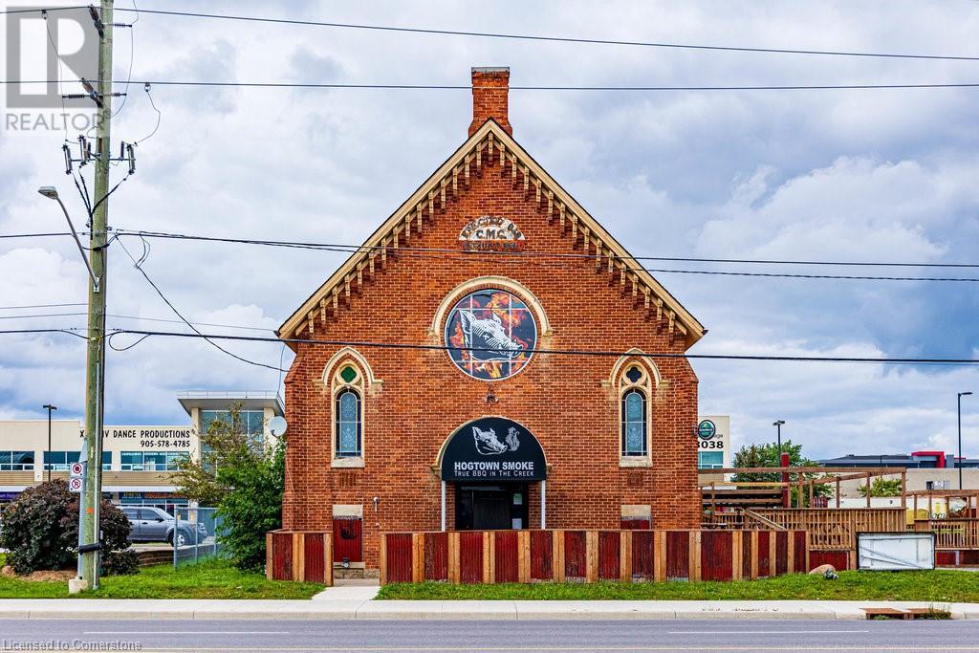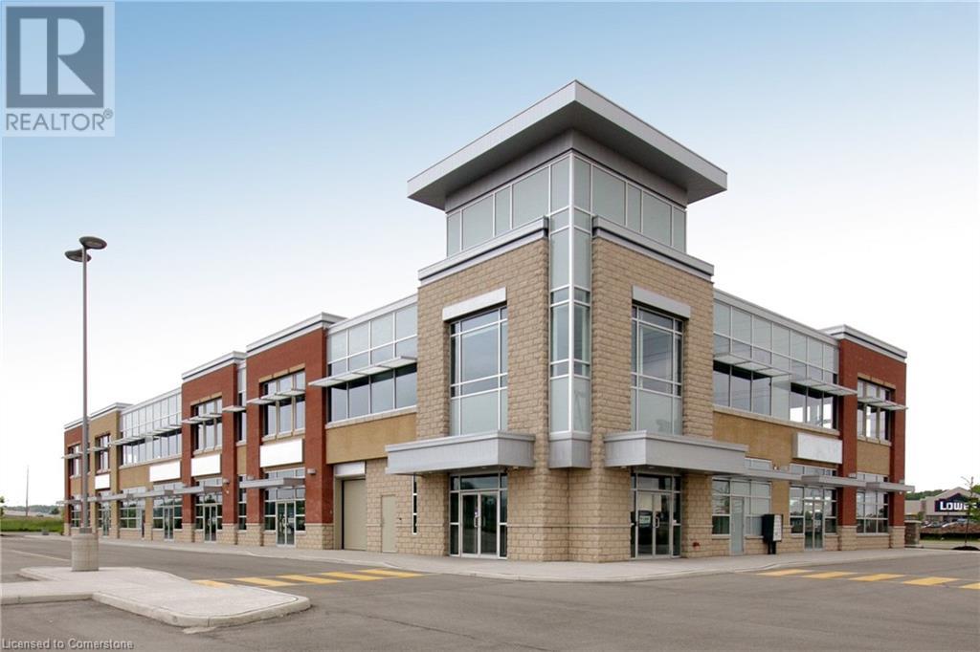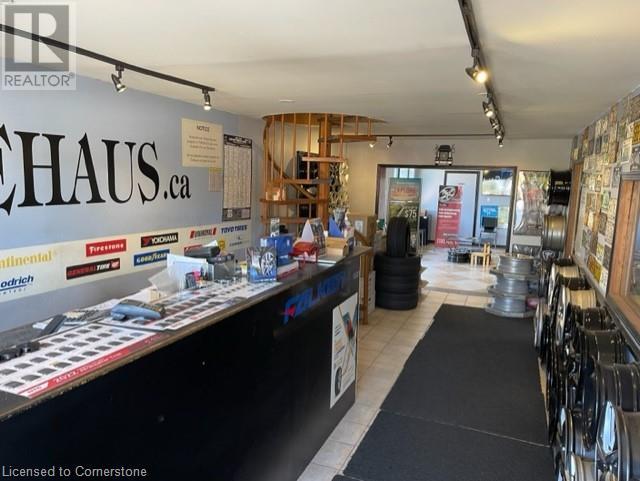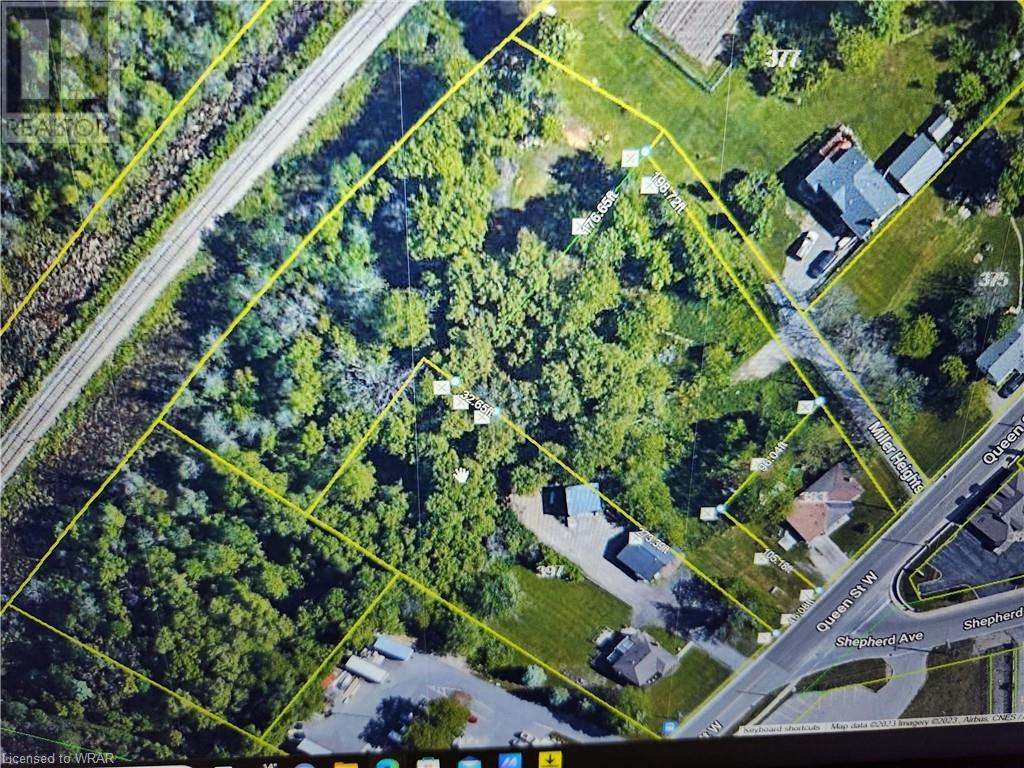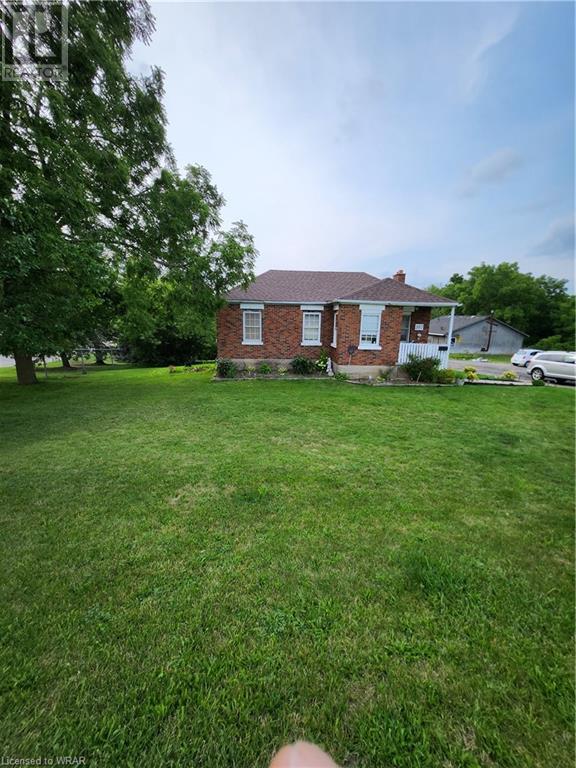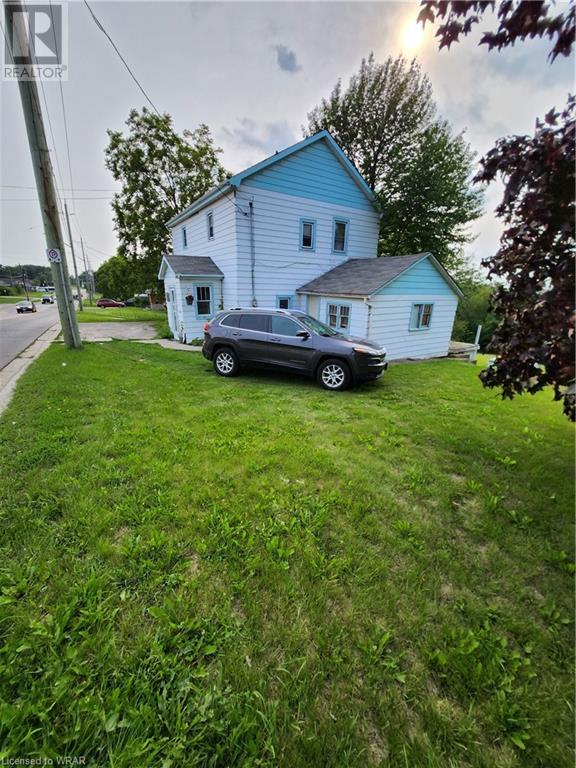Unit 6 - 3202 Vivian Line
Stratford, Ontario
Looking for brand new, easy living with a great location? This condo is for you! This 1 bedroom, 1 bathroom condo unit is built to impress. Lots of natural light throughout the unit, one parking spot and all appliances, hot water heater and softener included. Let the condo corporation take care of all the outdoor maintenance, while you enjoy the easy life! Located on the outskirts of town, close to Stratford Country Club, an easy walk to parks and Theatre and quick access for commuters. *photos are of model unit 13* (id:46441)
6201-03 - 9 Harbour Street E
Collingwood, Ontario
Invest in an ownership share of Phase 2 of LIVING WATER RESORT AND SPA on the shores of Georgian Bay in the beautiful town of Collingwood. NOTE: this is a FRACTIONAL OWNERSHIP - not a time share. \r\nThis offering includes use during weeks 1 & 2 in the first two weeks of January - perfect for skiers; and week 14 in April. There are options allowing for up to 6 weeks of use, rental of all or some of the weeks, and /or use of other affiliated international resorts. Unit 6201 includes a full bathroom, well-appointed kitchenette, and a large bedroom area with 2 queen sized beds and a seating area, plus a large balcony. Unit 6203 has a full kitchen, dining area and living room with a bay window, fireplace and another balcony. The luxurious bathroom has a large walk-in shower, adjoining a huge bedroom with king-sized bed. The in-suite laundry makes this a home away from home. Use both units or lock the adjoining doors and rent out the one you are not using. Views of the marina and the ski hills from each balcony. Owners have use of the facilities and owners discounts at the resort all year round! Amenities include a large indoor pool, hot tub, spa (with specialized aqua treatments), exercise gym, fitness classes as well as the waterfront and golf club restaurants, roof top deck, and golf course. Minutes to the ski hills, the Village at Blue Mountain and downtown Collingwood. (id:46441)
2116-2118 - 9 Harbour Street E
Collingwood, Ontario
REDUCED AGAIN!!! BRING ALL OFFERS!!! VERY MOTIVATED SELLER!!!\r\n3 Week Fractional Ownership at Collingwood's only waterfront resort. \r\n\r\nWith lock off feature, this 2 bed/2 bath/2 kitchen unit can be transformed into a bachelor & 1 bedroom apartment. Bachelor suite has 2 queen beds & a kitchenette. The 1 bedroom unit offers living room w/pull out sofa, electric fireplace, full kitchen w/dishwasher, fridge, stove, microwave, washer/dryer, large main bedroom w/king size bed, & 4pc bathroom with a beautiful glass wall shower.\r\n\r\nBoth units have walk outs to private balconies overlooking the mountain.\r\n\r\nAvailable weeks are #23, 24 & 42 (1st & 2nd week of June & 3rd week of October). Flexible ownership allows use of weeks as scheduled, or exchanged locally, or traded internationally! Not able to book your stay? You can add your unit to a rental pool & make an income. Owners can either rent the 2 units or rent 1 & use the other. Call for more details.\r\n\r\nFully furnished units are maintained by the resort. Amenities include access to pool area, rooftop patio & track, gym, restaurant, spa & much more! Close to Blue Mountain, Wasaga Beach, local trails, beaches, restaurants & shopping. \r\n\r\nThis is a Fractional ownership property, not a time share, therefore Owners are on title. (id:46441)
116-2 - 1052 Rat Bay Road
Lake Of Bays (Franklin), Ontario
Blue Water Acres fractional ownership resort has almost 50 acres of Muskoka paradise and 300 feet of south-facing frontage on Lake of Bays. This is not a time share although some think it is similar. You do actually own 1/10 of the cottage. 116 Algonquin Cottage is a 2 bedroom cottage and is located next to a beautiful woodlot on the west side with lots of privacy. There are no cottages in front of 116 Algonquin which means it has a lovely view and provides easy access to the beach and lake. The Muskoka Room in 116 Algonquin is fully insulated for year round comfort. Ownership includes a share in the entire complex. This gives you the right to use the cottage Interval that you buy for one core summer week plus 4 more floating weeks each year in the other seasons for a total of 5 weeks per year. Facilities include an indoor swimming pool, whirlpool, sauna, games room, fitness room, activity centre, gorgeous sandy beach with shallow water ideal for kids, great swimming, kayaks, canoes, paddleboats, skating rink, tennis court, playground, and walking trails. You can moor your boat for your weeks during boating season. Check-in is on Sundays at 4 p.m. ANNUAL maintenance fee PER OWNER in 2025 for 116 Algonquin cottage is $5026 + HST. Core week 2 for this cottage starts on Sunday June 29, 2025 and the other weeks in 2025 start on March 2, June 8, October 26 and December 21/25 . There is laundry in the Algonquin cottage. No HST on resales. All cottages are PET-FREE and Smoke-free. Ask for details about fractional ownerships and what the annual maintenance fee covers. Deposit weeks you don't use in Interval International or rent them out to help cover the maintenance fees. (id:46441)
2251 Rymal Road E
Hamilton, Ontario
Location location location!!!. Absolute gold mine in this freestanding, turnkey 3600+ sqft building, offering every luxury a business owner desires!!..Superior east mountain location, situated amongst triple A tenants, strategically assembled on busy hwy 20, with plenty of parking, curb appeal with high traffic exposure. Already set up for immediate operation, full kitchen, with all newer equipment (see attached list) tables , chairs, and all table wear, lighting, sound equipment, point of purchase terminals, walk-in freezers, walk in coolers, smokers, out door patio equipment …transferable liquor license …Zoning allows for many other uses! (id:46441)
4900 Palladium Way Unit# 202
Burlington, Ontario
Beautiful second floor office space for lease in Burlington's Alton Corp Centre. Space is divisible. The project is across from the Lowes Power Centre and close to shopping and amenities at Appleby Line and Dundas Street. Access is very convenient with the project only seconds from Hwy 407 and 5 minutes from QEW at Appleby Line. (id:46441)
230 Pritchard Road
Hamilton, Ontario
Business for sale only, not the building. Absolute turn key operation in this gold mine… including all major equipment, tools, and vast client data base. Same owner for over 20 years. Loyal clientele, repeat customers, new customers daily... over 5 major accounts. Over 2400sqft, including office, waiting area, show room, shop, storage, excellent lease in place. Superior location, exactly adjacent to red hill expressway for customer convenience and all major amenities... take advantage of the upcoming winter season… Please contact listing agent for list of equipment, lease term and all showings. DO NOT GO DIRECT PLEASE, patrons doing so will be denied. (id:46441)
89 Huron Street
Huron-Kinloss, Ontario
Package sale to be built with a conceivable 8% cape rate return with full tenancy. All engineered working drawings for a Mixed Commercial / Residential building housing 4 x 2 bedroom apartments with elevator access on upper floor and 4690 square feet of prime commercial space on the main level at the downtown corners of Queen & Huron Streets in the growing village of Ripley are included. Call your REALTOR® today for more information. (id:46441)
N/a Queen Street W
Cambridge, Ontario
A Rare find 1.57 Acres overlooking the Speed River Riverlands with a multi unit RM4 zoning. Walk to nearby shopping or explore Cambridges Hespeler downtown. Easy access to HWY 401 & HWY 24. This area is currently experiencing new multi unit developments. A great stand alone potential development site or consider a larger project with available neighbouring properties see # 375 Queen, 383 Queen & 397 Queen. See Selling Agent re history & features of this site. This property had many studies including Environmental many years ago when zoning was changed. (id:46441)
397 Queen Street W
Cambridge, Ontario
This property at 397 Queen St W is being offered along with 383 Queen St W & 375 Queen St W for a total of 1.926 acres. This group of 3 properties is being sold for their multi-unit potential. Please note the vacant land between 397 & 383 is also listed & would consider being part of a larger project. It is Listed under LAND with an address of N/A Queen St W & is 1.59 acres. Frontage across all 4 total approximately 470 feet. Total acres if all 4 were together would be approximately 3.5 acres. Fabulous views of the Speed River Riverlands. The River meets quaint & picturesque downtown Hespeler just down Queen Street. Walking distance to shopping & schools. East access to HWY 401 & HWY 24. The area is currently experiencing new multi unit developments. The Sellers have done considerable studies which include: An Environmental Impact Study, a Tree Management Plan, and a Functional Servicing Report. Several concepts of various densities & types of housing have been prepared by Sellers Planners. (id:46441)
375 Queen Street W
Cambridge, Ontario
This property at 375 Queen St W is being offered with 397 Queen St W & 383 Queen St W for a total of 1.926 acres. This group of properties is being sold for their multi-unit development potential. Please note the vacant land between 397 & 383 is also listed & would also consider being part of a larger project. It is listed under LAND with an address of N/A Queen St W & is 1.59 acres. Frontage across all 4 total approximately 470 feet. Total acres if all 4 were together would be approximately 3.5 acres. Fabulous views of the Speed River Riverlands. The River meets quaint & picturesque downtown Hespeler just down Queen Street. Walking distance to shopping & schools. Easy access to HWY 401 & HWY 24. The area is currently experiencing new multi unit developments. The Sellers have done considerable studies which include: An Environmental Impact Study, a Tree Management Plan, and a Functional Servicing Report. Several concepts of various densities & types of housing have been prepared by the Sellers Planners. (id:46441)
383 Queen Street W
Cambridge, Ontario
This property at 383 Queen St W is being offered with 397 Queen St W & 375 Queen St W for a total of 1.926 acres. This group of 3 properties is being sold for their multi-unit development potential. Please note the vacant land between 397 & 383 is also listed & would also consider being part of a larger project. It is listed under LAND with an address of N/A Queen St W & is 1.59 acres. Frontage across all 4 total approximately 470 feet. Total acres if all 4 were together would be approximately 3.5 acres. Fabulous views of the Speed River Riverlands. The River meets quaint & picturesque downtown Hespeler just down Queen Street. Walking distance to shopping & schools. Easy access to HWY 401 & HWY 24. The area is currently experiencing new multi unit developments. The Sellers have done considerable studies which include; An Environmental Impact study, a Tree Management Plan, and a Functional Servicing Report. Several concepts of various densities & types of housing have been prepared by the Sellers Planners. (id:46441)


