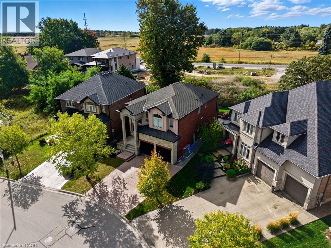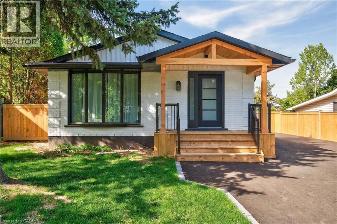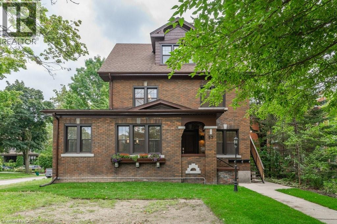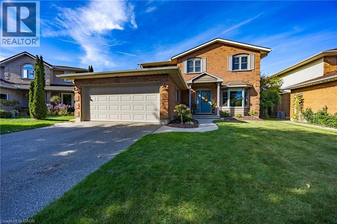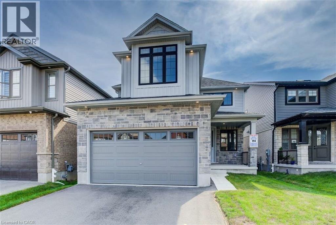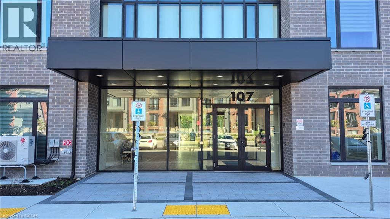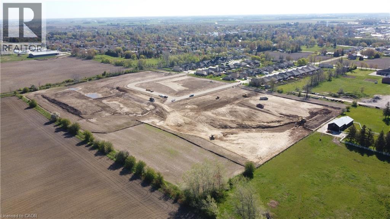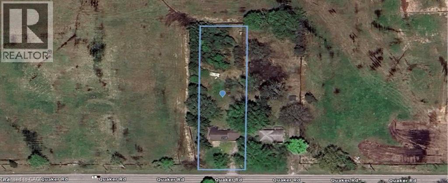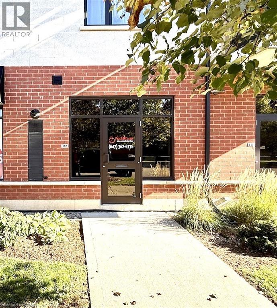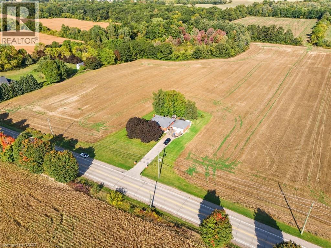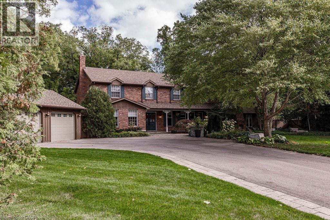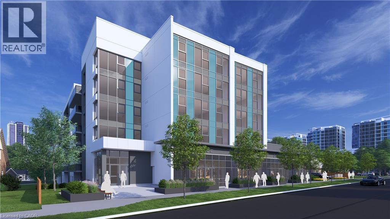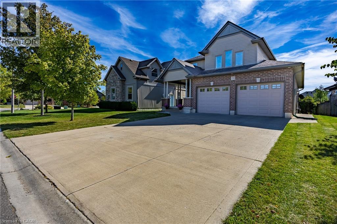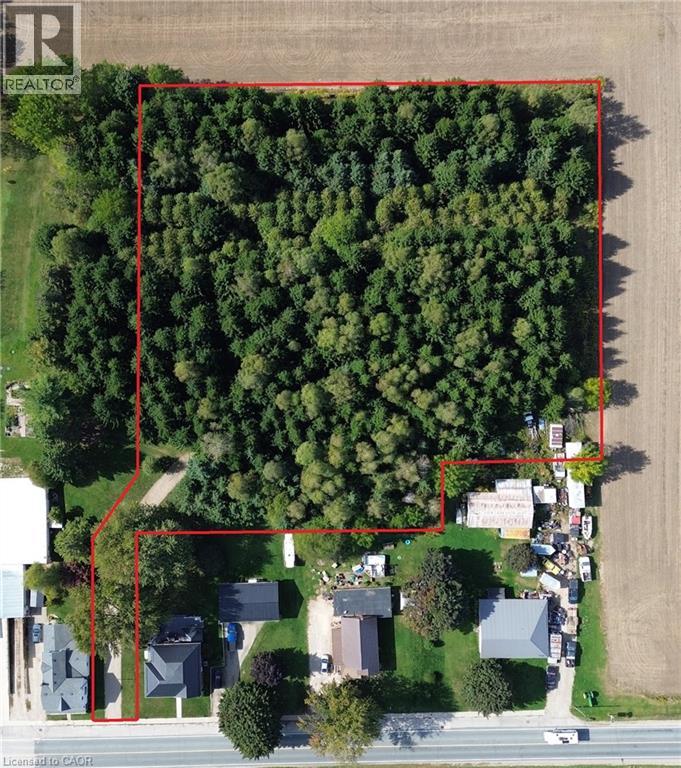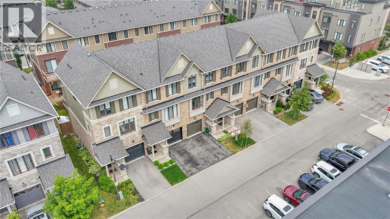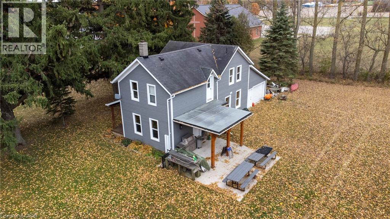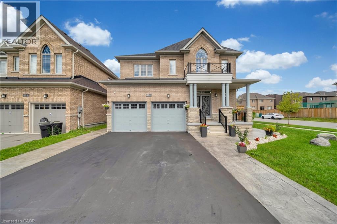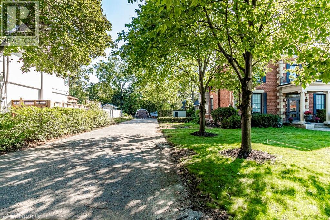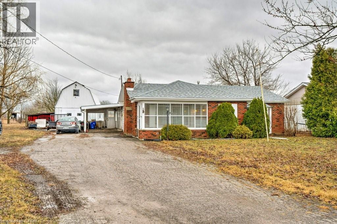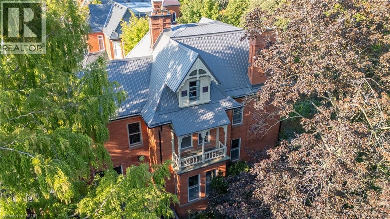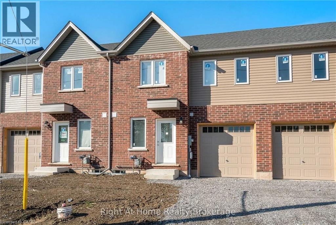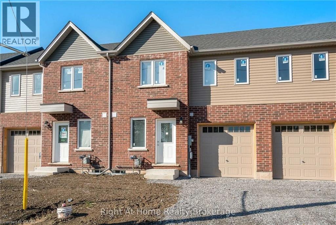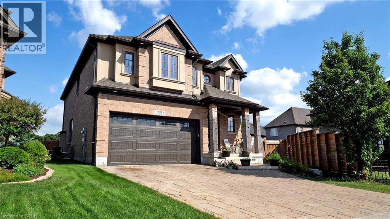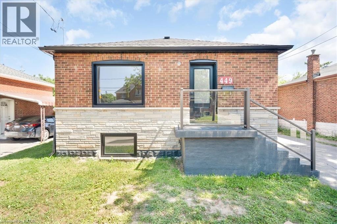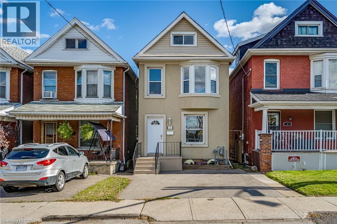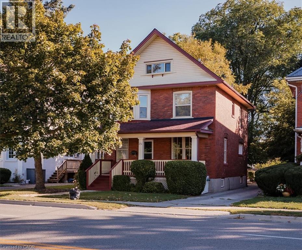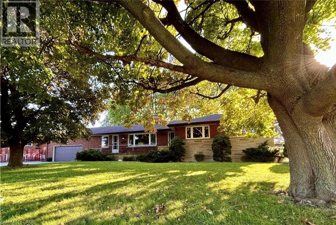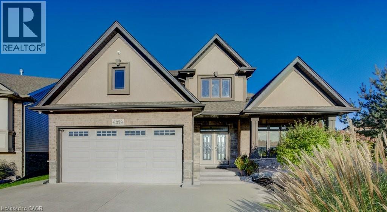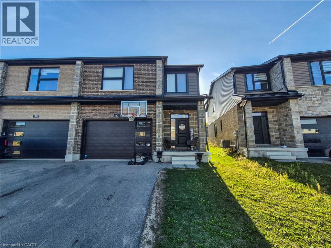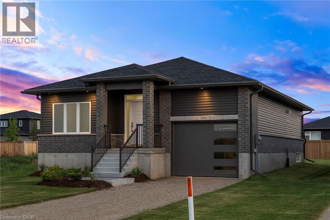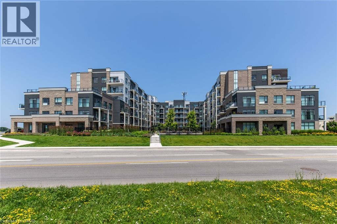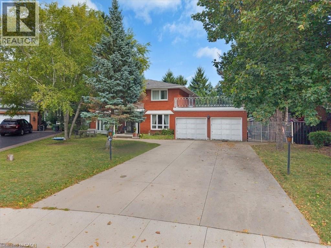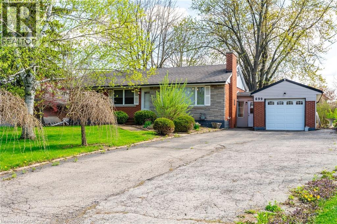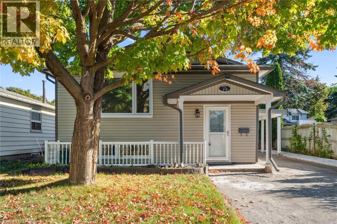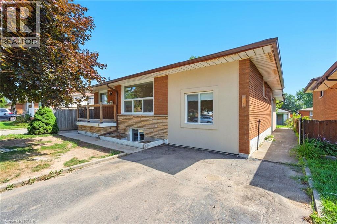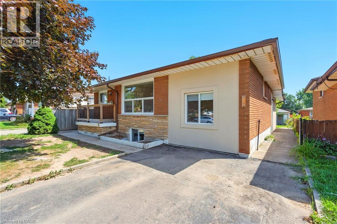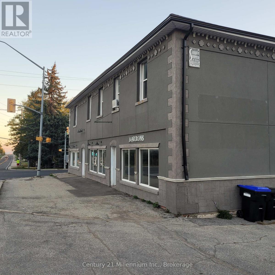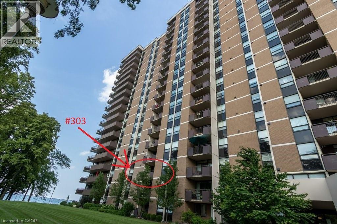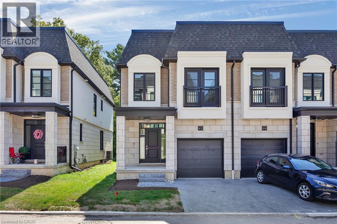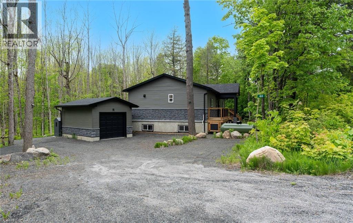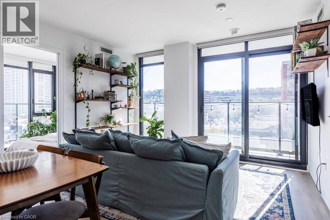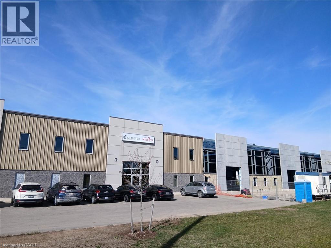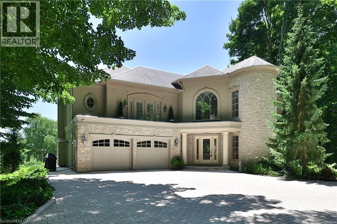23 Kellogg Avenue
Mount Hope, Ontario
THIS BEAUTIFUL WELL MAINTAINED FULL FINISHED 2 STORY HOME APPROX. 2400 SQ. FT. LOCATED IN A QUIET SOUGHT-AFTER MT HOPE NEIGHBOURHOOD. ALL BRICK, STONE & STUCCO FRONT. DOUBLE GARAGE, LARGE ENTRY WITH OAK STAIRS & IRON RAILING. OPEN CONCEPT MAIN LEVEL FLOOR PLAN WITH LARGE EAT-IN KITCHEN WITH GRANITE COUNTER TOPS, PLENTY OF CABINETS, STAINLESS STEEL APPLIANCES AND ISLAND. GARDEN DOORS OFF DINETTE TO FENCED IN REAR YARD. LARGE FAMILY ROOM WITH FIREPLACE, GRANITE & HARDWIID FKIIRUBG TGRY-OUT MAIN LVL, 4 BEDROOMS, 2.5 BATHS, 9FT CEILING ON MAIN LEVEL. FINISHED BSMT WITH LARGE RECRM W/ GAS FIREPLACE, 1 BEDROOM AND E PC BATH. THE HOME OFFERS COMFORT, SPACE AND STYLE AND IS GREAT FOR THAT IN-LAW SITUATION OR LARGE FAMILY. SHOWS 10++. RSA (id:46441)
75 Britten Close Unit# 2
Hamilton, Ontario
Discover this beautifully finished 2-bedroom basement unit in a quiet, family-friendly neighborhood on Hamilton’s sought-after West Mountain. Featuring a private entrance, modern kitchen with an eat-in island, spacious living room, 4-piece bathroom, and two generously sized bedrooms, this home offers both comfort and style. Enjoy the convenience of designated storage space, a double-wide driveway, and the peaceful setting of a well-kept residential street. A true hidden gem—this opportunity won’t last long! (id:46441)
53 Margaret Avenue Unit# Unit A
Kitchener, Ontario
Available December 1. Stunningly renovated 2-bedroom plus sunroom apartment in a charming century triplex in Kitchener’s sought-after Heritage Olde Berlin Town. This bright, energy-efficient ground-floor unit features insulated exterior walls, new windows with rolling blinds, and modern wood-look vinyl flooring throughout. The open-concept kitchen boasts a stone countertop, island, and stainless steel appliances including fridge, ceramic-top stove, microwave with rangehood, and dishwasher. The bathroom has a sleek glass shower, and in-suite front-load washer and dryer are included. Enjoy exclusive use of the front porch. One parking spot is included. Tenants pay all utilities via separate gas, water, and electricity meters. Perfectly located on a quiet tree-lined street, just steps from Civic Centre Park, Kitchener Public Library, The Registry Theatre, Centre In The Square, and Kitchener Market. Walk to the Innovation District, Victoria Park, McMaster School of Medicine, UW School of Pharmacy, and the future transit hub connecting GO Train, Via Rail, and ION LRT. Close to tech hubs including Google, Desire2Learn, Communitech, Manulife, plus shops, restaurants, cafes, and City Hall. This is one of three units in a triplex—not the entire house. (id:46441)
22 Falls Crescent
Simcoe, Ontario
Are you in the market for a 4 bedroom home? This beautiful two storey, located at 22 Falls Cres. in Simcoe is the one for You. The home offers lots of room for the family to grow, with a total of 2257 finished sq. ft. There are 4 bedrooms, 2 & 1/2 bathrooms, a large open concept kitchen/dining room/ family room area and a formal living room, making it great for entertaining. The basement offers a finished Rec room and a large storage room to house all the utilities. This home has so much room for the family members to have their own space. Many upgrades and improvements were done in 2015 ,including Kitchen, Furnace, A/C, Hot Water heater, Water Softener, Windows, Front Door, and bathrooms. With just steps from the public school, and a short drive to amenities this home is conveniently located. Book a showing today before this one is gone. (id:46441)
83 Crosswinds Drive
Kitchener, Ontario
For more info on this property, please click the Brochure button.Located at 83 Crosswinds Drive in Kitchener, ON, this open-concept two-story home is 2485 finished square feet with an attached double garage and a paved driveway, withing walking distance of a neighborhood park. The main floor, with a 9-foot-high ceiling, consists of a great room, kitchen, dinette, den with a large front-facing window and a powder room. The great room includes a modern linear gas fireplace, pot lights and a large window with a view of the backyard. The kitchen, brightly lit by pot lights, contains upgraded white cabinetry with upper under-cabinet lighting, premium quartz countertops and a generous black island that includes a breakfast bar. The dinette features a pendant light fixture and a sliding patio door with access to the rear yard. Hardwood flooring covers the main level, except for tile flooring in the powder room and entrance from the garage. An oak staircase to the second floor is brightened by a window in the landing area. The upper level includes four bedrooms, a main bathroom with two vanities and a skylight, as well as a conveniently located laundry room. The master bedroom has a coffered ceiling, a generous walk-in closet and a luxurious ensuite with a free-standing soaker tub, tile shower with glass surround and door and a separate toilet room. Additional items included are air conditioning, five appliances and a chimney-style rangehood in the kitchen. This new home is finished and move-in ready! Property not yet assessed. (id:46441)
107 Roger Street Unit# 509
Waterloo, Ontario
Welcome to this nearly new, stunning 1-bedroom condo uniquely straddling both Waterloo & Kitchener. With natural light from large windows, this elegant space boasts a modern design with open floor plan, creating a seamless flow between the living, dining, and kitchen areas. The high quality contemporary design brings a sense of sophistication, charm and an exquisite living experience. With all stainless steel appliances & ample storage, the kitchen is perfect for everyday convenience. The cozy bedroom offers a peaceful retreat. This condo's prime location allows easy access to the universities and the regions high tech sectors like Google and Shopify etc, in addition to shops, restaurants, and entertainment, making it an ideal home for those seeking an active and vibrant lifestyle. Must come and see the unit, it's excellent. (id:46441)
Mitchell Lands
Mitchell, Ontario
Residential Development Opportunity in Mitchell, Ontario — Over 10 acres of vacant residential land available, divided into three phases and currently zoned R3. The Sellers are actively pursuing R4 zoning for approximately 6 acres, which would support up to 216 stacked townhome units under current plans. R4 zoning permits a variety of residential uses including apartment buildings (up to four storeys), townhouses, stacked townhouses, nursing homes, and retirement residences. An additional 2 acres are suitable for semi-detached or detached homes. There is also an additional 7 fully serviced semi-detached lots—allowing for 14 units—are ready for immediate construction. Recognizing the evolving needs of the area, the Sellers are willing to consider property severance, allowing for 18 unit stacked townhouse blocks to be sold separately, with up twelve blocks available, to accommodate various development aspirations. As the pre-consultation is scheduled for April, now is the opportune moment to explore this promising investment prospect. (id:46441)
238 Quaker Road
Welland, Ontario
232 & 238 QUAKER ROAD WELLAND SALE DEPENDENT ON THE OTHER.BOTH PROPERTIES TOGETHER CAN BE USED TO BUILD A STACKED TOWNHOUSE DEVELOPMENT.PLANS AVAILABLE. APPROX. 3-6 MONTHS FROM SPA. (id:46441)
232 Quaker Road
Welland, Ontario
232 & 238 QUAKER ROAD WELLAND SALE DEPENDENT ON THE OTHER.BOTH PROPERTIES TOGETHER CAN BE USED TO BUILD A STACKED TOWNHOUSE DEVELOPMENT.PLANS AVAILABLE. APPROX. 3-6 MONTHS FROM SPA. (id:46441)
170 Rockhaven Lane Unit# 112
Waterdown, Ontario
Fabulous RARE Downtown exposure for your business! Great zoning C5 with visible easy access location. Fully finished with “Street” entry as well as inside corridor access! High ceilings, Low condo fee, low utilities also. Very bright and modern with great signage and lots of traffic exposure. Across from active Fortino’s, Tims, McDonalds + across from Big Waterdown Park. Grade Level “WALK IN” unit. Very reasonable price with BIG VALUE for your business- Forget LEASING! (id:46441)
1091 Branchton Road
Cambridge, Ontario
Exceptional 98-acre farm just south of Cambridge city limits. Approximately 70 acres of workable land, with potential to clear an additional 15 acres for cultivation. Excellent soil quality and gently rolling topography ideal for a variety of crops. Great investment opportunity with close proximity to city amenities and easy access to major routes. Perfect for expanding agricultural operations or holding for future potential. (id:46441)
225 Shoreacres Road
Burlington, Ontario
Sprawling 3,873 sq.ft. family home on a 150' x 200' estate lot on one of Burlington's most sought-after streets! Located in Tuck School district and steps to the lake and Paletta Park! Custom kitchen with granite, stainless steel appliances (including gas cooktop), island, pot lighting and walk-out. Sunroom with vaulted ceiling, gas fireplace, heated floor and walk-out to a stunning professionally landscaped yard with inground salt water pool (heated). The private and tranquil backyard setting also features an oversized patio, hot tub, pool cabana/storage sheds, gas fire pit, two gas hookups and outdoor lighting. Main level family room with gas fireplace, main level office/den, main level mudroom and laundry and a separate dining room. Primary bedroom with walk-in closet and 4-piece ensuite with heated floor. The fully finished lower level has an additional 1,937 sq.ft. of living space and features a walk-out, rec room with gas fireplace, workshop, gym, 2-piece bathroom and sauna with separate shower. Additional luxury features include hardwood floors, crown moulding, wainscoting, skylights, central vac, covered front porch, outdoor wood burning fireplace and generator that powers the entire home! Detached double garage and driveway with parking for 6 cars. 5 bedrooms and 2 + 2 bathrooms. Luxury Certified. (id:46441)
333 Albert Street Unit# 711
Waterloo, Ontario
Elevate your lifestyle in this 797 sq. ft. one-bedroom plus dining suite with two full bathrooms, designed to balance modern comfort with everyday functionality. This brand-new, never-lived-in residence offers a spacious bedroom with a walk-in closet, a versatile dining area, and an open-concept living space perfect for entertaining and unwinding. The contemporary kitchen is equipped with stainless steel appliances, while the two sleek bathrooms enhance convenience and privacy. Rough-ins for in-suite laundry provide added ease, and the unit is offered furnished for a smooth move-in experience. At 333 Albert St, residents enjoy a secure entry system, bike-friendly storage, and over 4,000 sq. ft. of commercial space with fabulous amenities. Exclusive building perks include a rooftop terrace on the 2nd level and a rear lounge with ping pong area for relaxing with friends. Limited underground and surface parking is available for a monthly fee. Situated in Waterloos sought-after university district, you'll be steps from Wilfrid Laurier University, minutes from the University of Waterloo, and close to Uptown Waterloos dining, shopping, entertainment, transit, and green spaces. Be among the first to call this spacious 797 sq. ft., two-bath residence your home in September 2026. (id:46441)
5 Wood Duck Way
Port Rowan, Ontario
Enjoy lakeside living in Ducks Landing! Beautiful 2 story brick home with 3+1 bedrooms, 4 bathrooms and double car garage. Bright foyer and open concept living / dining / kitchen provide a wonderful space for entertaining family and friends. Large deck off the kitchen / dining area with gas barbecue hookup. Nicely finished kitchen with cream cupboards, large island / breakfast bar, central vac sweep and stainless steel appliances included. Main floor laundry / garage entry with extra storage. Upstairs primary bedroom with 3 pc ensuite and walk in closet. Extra large windows in the basement family room and bedroom. Gas fireplaces in living room and basement family room. Short walk to Port Rowan Harbour and shops; 10 minute drive to Long Point Bay. Lots of opportunity for active living in the local area including golfing, pickleball, kayaking, wildlife viewing, wineries, microbreweries and more. (id:46441)
18 Baird Street N
Bright, Ontario
A Rare 2.42-Acre Opportunity in Bright, Ontario. Nestled just off Oxford Road 22 (Baird Street North), the property meanders inward from the road before opening up into a private sanctuary framed by mature forest and bordered by rolling farmland. It’s a rare blend of natural seclusion and wide-open views—ideal for those who value both privacy and possibility. With 2.42 acres to work with, the canvas is yours to create. Builders will recognize the potential to design something remarkable, while individuals dreaming of a custom home will find an inspiring backdrop of forest, farmland, and fresh country air. Business owners and entrepreneurs will appreciate the R1-9 zoning, which provides the flexibility to combine residential living with approved commercial uses—imagine building your dream home alongside space for your business, all in one place. Location is everything, and Bright offers the best of both worlds. Within minutes you can access Woodstock, Stratford, New Hamburg, Baden, Drumbo, Plattsville, Ayr, and Kitchener-Waterloo. Whether you’re commuting, connecting with clients, or simply seeking convenience, this central location puts major hubs within easy reach while keeping you grounded in the peaceful charm of Oxford County. A property of this size and character is seldom available in Bright. Walk the land, explore the views, and picture what your future could look like here. Opportunities like this don’t stay hidden for long. By appointment only. (id:46441)
68 Esplanade Lane
Grimsby, Ontario
Lakeside Living at Its Finest – 68 Esplanade Lane, Grimsby Welcome to 68 Esplanade Lane – a beautifully designed 3-storey freehold townhome offering approximately 2,000 sq. ft. of modern living space just steps from the shores of Lake Ontario. Wake up to breathtaking lake views and enjoy the tranquility of waterfront living in one of Grimsby's most desirable neighbourhoods. This spacious and sun-filled home features a thoughtful open-concept layout, perfect for both everyday living and entertaining. The main floor boasts a bright and airy living area, a well-appointed kitchen with contemporary finishes, and access to a private balcony overlooking the lake – ideal for morning coffee or evening sunsets. Upstairs, you’ll find generously sized bedrooms, including a primary suite with large windows and a spa-like ensuite. The ground floor offers versatile space for a home office, gym, or guest suite, with direct access to a private garage and driveway. Located in a vibrant and growing lakeside community, you're just minutes from shops, restaurants, walking trails, parks, and the Grimsby GO Station – making this a perfect spot for commuters and nature lovers alike. Don't miss your chance to live by the lake in style – book your private showing today! (id:46441)
86561 London Road
North Huron (Twp), Ontario
OPEN HOUSE SATURDAY OCTOBER 4, 2025 - 1:00-3:00. NOW THIS IS COUNTRY/RECREATION LIVING AT IT'S FINEST JUST A STONES THROW AWAY FROM ALL THE AMENTIES THAT WINGHAM OFFERS. THIS 7.4 ACRE PARCEL OFFERS NEARLY 1,000 FEET OF RIVER FRONTAGE ON THE MAITLAND RIVER AND THE LOVINGLY RESTORED 1880 4 BEDROOM HOME IS WEST FACING OFFERING STUNNING SUNSET VIEWS. THE HOME IS SET BACK FAR FROM THE ROAD, TUCKED AWAY AND BACKING ONTO FARMLAND. APPROACHING DOWN THE LONG LANEWAY, YOU'LL APPRECIATE THE COUNTRY LIFESTYLE IN THE CITY AND BEING FLANKED BY THE RIVER WITH VIEWS TO YOUR PRIVATE DOCK. THE HOME ITSELF HAS BEEN COMPLETELY RENOVATED IN RECENT YEARS OFFERING UPDATED ELECTRICAL, PLUMBING, INSULATION, ROOF, WINDOWS AND FURNACE. THE MAIN FLOOR OFFERS AN OFFICE (OR 5TH BEDROOM,) A DINING ROOM OPEN TO THE KITCHEN AND A 4PC BATH WITH LAUNDRY FACILITIES. THE SECOND FLOOR HAS 3 GOOD SIZED BEDROOMS, PLUS A LARGE PRIMARY BEDROOM, A 5 PC BATHROOM AND A LARGE 2ND FLOOR WEST FACING BALCONY OFFERING UP GORGEOUS VIEWS OF THE RIVER, FARMLAND AND SUNSETS. AMPLE SPACE TO STORE YOUR BOAT/RV & THE DOCK ACCESS TO THE MAITLAND RIVER IS A FISHERMAN'S DELIGHT ALLOWING FOR A SMALL FISHING BOAT AND SEVERAL DIFFERENT FISH SPECIES! (id:46441)
1161 Upper Thames Drive
Woodstock, Ontario
A Beautiful and well maintained 4+2 BED and 3.5 Bath, Detached Home with 2 kitchens, 2 laundries, separate family room and fully finished Basement with separate Entrance and total 4 parking spaces available for sale in Quiet neighbourhood of Woodstock. Upon Entrance through the double door, carpet-free main floor features a foyer leading to powder room, an open concept Huge Living room with Dining room to accommodate 8 pax Dinning Table. It also features a spacious and bright Family room with Fireplace ,Breakfast room and an open concept kitchen with S/S Appliances with newly installed Quartz counter tops, tiled backsplash with plenty of kitchen cabinets. Sliding door opens from Breakfast area to Fully-fenced and well-landscaped huge back yard with concrete patio. Hardwood stairs leading to the 2nd floor featuring Master B/R with 5 pc Ensuite Bath including double Vanity, standing shower along with the Bath Tub and a huge walk-in closet. 3 more good size bedrooms with spacious closets with 4 pc family bathroom. Very convenient second floor laundry room.Fully finished legal Basement with separate Entrance boasts 2 spacious bedrooms with a 3-pc Bathroom, a wide open kitchen with new SS Appliances , breakfast Bar, laundry room, cold and storage room. Conveniently located at a few minutes from Schools, Parks, Bus stops, trails, Golf Course, coming up Gurudwara nearby, and a short drive to Highway 401 towards Waterloo. (id:46441)
214 & 218 Maple Avenue
Burford, Ontario
Now Offered at $2,395,500 A Brilliant Opportunity to Own a Rural Luxury Retreat!Set on 7.84 acres of rolling countryside, this extraordinary estate combines luxury living with endless possibilities. The main residence offers over 5,700 sq. ft. of elegant living space, designed for both family comfort and unforgettable entertaining.Inside, youll find spacious principal rooms, a chefs kitchen, multiple fireplaces, and abundant natural light. With 5+ bedrooms, spa-inspired bathrooms, and a lower-level retreat, this home is built for a lifestyle of comfort and sophistication.Step outside to your own resort-style playground: Heated pool & hot tub Outdoor kitchen & party-ready garage loft Tennis court & full soccer field Your own orchard with apple and pear trees Barns, shops, and a massive 14,000 sq. ft. heated & powered building ideal for business use, events, or hobby pursuits.Surrounded by open skies yet minutes to town, this property balances privacy with convenience. Whether you envision a private family compound, a countryside event venue, or a multi-use investment property, the opportunity here is unmatched.Key Features:7.84 acres with A24 agricultural zoning5,700 sq. ft. luxury home with multiple upgradesResort-style amenities: pool, hot tub, tennis, soccer field, outdoor kitchen14,000 sq. ft. heated shop with 3-phase hydroOrchard, barns, and flexible rural structuresBrilliant potential for family, business, or lifestyle use214 & 218 Maple Ave S is more than a home its a rural retreat and a once-in-a-generation opportunity. (id:46441)
182 Concession Street
Hamilton, Ontario
Location, Location, Location!! Magnificent view overlooking the city on a rarely available, vacant, escarpment lot across from Sam Lawrence park. This generous 40x240 ft space has municipal services located at the street, a completed survey and preliminary site plan to simplify and expedite your 2026 dream build. Join the other multi-million dollar neighborhood homes at this truly unique location. Vendor financing possible for qualified buyer. Just under 50K in development charges have been prepaid, those funds will be credited to the buyer at closing. (id:46441)
114 Second Road E
Hamilton, Ontario
An exceptional and rarely offered 3-acre parcel of land situated just outside the official city limits of Stoney Creek. This is a unique opportunity for developers, investors, or those looking to build a dream custom estate. The property offers a perfect blend of rural tranquility and urban convenience, providing a blank canvas with an abundance of development possibilities. Enjoy serene country living with the benefit of being just minutes away from all major amenities, including shopping centers, schools, restaurants, and easy access to the QEW for commuters heading to Toronto or the Niagara Region. The expansive and level terrain presents a multitude of potential uses. Invest in a strategic land holding in a rapidly growing area, create a private family compound, or explore development avenues. Don't miss this chance to secure a significant piece of land in a highly sought-after location. (id:46441)
105 Vansittart Avenue
Woodstock, Ontario
A true gem among gems on the most prestigious street in Woodstock, this remarkable century home blends historic charm with modern comfort. This one-of-a-kind residence is being offered for sale, an opportunity as rare as the home itself. Lovingly cared for by only four families in over 125 years, this home carries with it a legacy of stewardship, preservation, and pride of ownership. Step inside and be transported by the craftsmanship of a bygone era. Original 125-year-old doors, floors, and millwork preserve the history and character of this grand home, offering a warmth and authenticity impossible to replicate. The updated kitchen is the perfect balance of contemporary convenience and period style, seamlessly fitting into the homes character. All rooms are finished with many original elements showcasing its contribution to local history. With all plumbing and electrical systems upgraded, this home delivers peace of mind alongside its timeless beauty. Offering over 4,600 sq. ft. of finished living space, 7 bedrooms and 3.5 bathrooms, every room is thoughtfully maintained to highlight its history while providing space for modern family living. Families have gathered here for generations and enjoyed so many precious moments, you can feel the history and warmth. Nestled just one block from two parks and close to many city amenities, the setting is as perfect as the home itself. Surrounded by mature vegetation including 1 of only 2 Dawn Redwood trees in the entire city, Words truly cannot fully and accurately describe the feel and allure of this amazing home, it is a MUST SEE! (id:46441)
400 Alberta Street
Welland, Ontario
Welcome to a stunning, carpet-free, move-in-ready freehold townhome in the highly desirable New Alberta community of Welland. This beautifully finished bungalow loft layout boasts three spacious bedrooms and two full bathrooms, with high ceilings and an open-concept living space that invites natural light and modern comfort. The main floor features a convenient primary suite, full bath, and a mainfloor laundry, while the second level offers two additional bedrooms and another full bathroomideal for family or guests. A separate basement entrance and rough-in for a future bathroom provide excellent in-law suite or rental income potential. Nestled close to Highway 406 and all essential amenities, this home is just a 27-minute drive to Niagara Falls, 12 minutes to Niagara College, and 19 minutes to Brock University. With easy access to schools, shopping, transit, and recreation, this thoughtful design in a growing community offers both immediate enjoyment and long-term value (id:46441)
400 Alberta Street
Welland, Ontario
For Lease. 2 STOREY Bungalow Townhouse, offers a beautiful 3-bedroom, 2-FULL Bathroom that combines modern design. It sounds like a fantastic property! The Denies Homes in the Community main floor primary bedroom with an ensuite full washroom is a great feature, along with high ceilings and stylish finishes throughout. The modern kitchen with quartz countertops and an open concept layout makes it perfect for entertaining, Laundry on the Main floor. Plus, being close to major amenities adds to its appeal. If you have any questions or need more details about this home, feel free to ask! (id:46441)
307 Highridge Avenue
Hamilton, Ontario
Come and see this beautiful Hamilton Home. So many amazing upgrades the pride of ownership really shines through on this home. Full interior renovation in 2019, new windows and A/C 2019, new garage door and front door in 2021, new roof in 2023, new front porch, aluminum soffits/facia, and siding painted in 2024. Located on a quiet street close to schools and Parks, minutes from the highway and conveniently located near malls and public transit. This is a turn key home for any family, with little to no work required here you’re ready to move in and start enjoying the fabulous backyard and deck. Homes like these don’t come along every day in this area, book today, this listing won’t last. (id:46441)
537 Millstream Drive
Waterloo, Ontario
Carriage Crossing dream home! Prestigious neighborhoods, oversized corner lot w/ easy access to the park & walking trails, this stunning, custom-built luxury home is loaded w/ upgrades & designer finishes throughout. Offering over 4,500+ SF of beautifully finished living space & featuring 4+1 bdrms, & 4+1 baths, this home is truly one-of-a-kind. Main floor hrdwd & porcelain tile, designer lighting, pot lights, crown moulding & custom window treatments. Kitchen, is complete w/ large central island, premium appliances, quartz counters, & a generous breakfast area w/ walkout to the deck & backyard. A main-floor office with future potential to convert to a bedroom. Upstairs, the luxurious primary suite features custom millwork, two over-sized walk-in closets/dressing room w/ built-ins, & a spa-like ensuite w/ soaker tub, double vanity, & glass shower, another bedroom w/ 3pce ensuite, and 2 other bedrooms with a 5-pce Jack and Jill bath. The finished basement features a spacious rec rm, 1 bedroom w/ 3-pce bathroom. Covered deck, fenced back yard. Close to top-rated schools, area workplaces, universities, RIM Park, Grey Silo Golf Club, Walter Bean Trail, Farmers Market, & all popular amenities. Quick HWY access. You will fall in love w/ this spectacular home! (id:46441)
449 Upper Wellington Street Unit# 1
Hamilton, Ontario
Available November 1! Don't miss this fabulous, conveniently located bungalow with parking and private backyard including lovely wooden deck. Bright, clean, and updated eat in kitchen, large front living room, cool and modern 4 piece bath, and two bedrooms with closets. Convenient in unit laundry is a bonus! Super hip location steps to Concession St., Sam Lawrence Park, and conveniently close to public transit, the Jolley Cut, the Linc., and more. Water is $25/month per person and heat is split 50/50 with basement tenant. Basement is tenanted and is not included. Square footage and room sizes approximate. (id:46441)
4 Glendale Avenue N
Hamilton, Ontario
Welcome home to 4 Glendale! This tastefully renovated 4+1 bedroom home has 4 finished levels 2 full bathrooms with updates galore! Kitchen has stainless steel appliances, stone countertops. Updates include: flooring, kitchen, windows, roof, windows, doors, appliances. 3 spacious bedrooms on 2nd floor and a 3rd floor loft that can be used as 4th bedroom, arts/creative space or office. Separate side entrance to basement. Fully finished basement with laundry and a 4 piece bathroom. Parking for one car in front. A short walk to Gage park. Close to all transportation and future LRT. Available November 1st! (id:46441)
251 Norfolk Street S
Simcoe, Ontario
Step into timeless charm in this beautiful 2.5-storey century home. Set on a spacious lot, this residence offers character, space, and endless potential. A welcoming covered front porch invites you inside to discover large principal rooms filled with natural light and perfect for both everyday living and entertaining. The large foyer welcomes you home with plenty of space for a sitting area and pocket doors leading to the living room. The main level boasts generous living and dining rooms, ideal for family gatherings, and a functional kitchen with brand new tile backsplash. There is also a powder room on the main level. Upstairs, you'll find four spacious bedrooms and a full 4 piece bathroom, providing plenty of room for growing families or guests. The recently finished attic offers a versatile bonus space with a 2 sided electric fireplace that creates a cozy atmosphere. Dream big up here: Rec room, play room, games room or convert to a primary suite. It's an amazing space that can be used to suit your family's needs. The basement has tons of storage space and a laundry room. Step outside to your private backyard oasis, featuring a heated pool, flagstone patio, and a raised deck—an entertainer’s dream and a perfect spot to relax all summer long. The long driveway offers ample parking for multiple vehicles, making hosting a breeze. Brimming with character and updated for comfort, this home blends the charm of yesteryear with today’s lifestyle. It’s the perfect place to call home. (id:46441)
253 Limeridge Road W
Hamilton, Ontario
ENTIRE HOUSE and large 30' x 60' WORKSHOP for rent on a huge private 100' x 302.58' lot. Country living in the city! Property set up perfectly for a work/live situation with Plenty of parking inside and outside and extensive yard and garden space. Situated in West Hamilton Mountain steps to schools, shops, mall, recreation facility, parks, transit and highways. Main floor features 3 large bedrooms plus office with own entrance. Separate Living and dining room with wood floors. Double car garage with entrance to basement and electric door opener. Large Rec Room in Basement with wood burning fireplace and bar with sink. So much space, so much potential for a growing family or business. (id:46441)
Pt Lt H Shellard Road
Cambridge, Ontario
13.6 ACRE WOODED BUILDING LOT! Build your dream home on this picturesque lot at the border of Cambridge. The possibilities are endless. The perfect building envelope has been cleared in the center of a protected forest. Just minutes to major highways, amenities, and schools. Your imagination becomes reality at Shellard Road. Attached a very rough drawing of what could possibly be a building area of 10,000 square meters /approximately 2.5 acres. See last image or attachments. (id:46441)
6379 Christopher Crescent
Niagara Falls, Ontario
Welcome to this stunning 4+1 bedroom, 3.5 bathroom home located in one of the most desirable neighbourhoods in Niagara Falls. Offering 4,105 sq. ft. of freshly painted finished living space on a premium pie-shaped lot, this home perfectly combines style, function, and comfort in a family-friendly community close to top-rated schools, shopping, hospital, entertainment, and every amenity you could need. Step inside through the double-door entry into a spacious foyer that sets the tone for the thoughtful layout throughout. A glass partition opens to the formal dining room, connected to the kitchen by a butler’s pantry with another glass door. The open-concept kitchen is a chef’s dream, featuring a gas stove, expansive counter space, island, and dining area that flows seamlessly into the bright living room with gas fireplace. A main-floor laundry room with garage access and a convenient 2-piece bath complete this level. Upstairs, the primary retreat boasts a walk-in closet and a spa-inspired 5-piece ensuite with a separate soaker tub, glass-tiled shower with a bench, and rainfall showerhead. Three additional spacious bedrooms include one with direct access to the shared 5-piece main bath, making it perfect for family living. The fully finished lower level offers a large rec room with wet bar and gas fireplace, an additional bedroom or flex room, a full 4-piece bath, and a generous cold room ideal for entertaining and extra storage. Outside, enjoy your private fenced backyard with a large covered deck, patio, and plenty of green space, all on a pie-shaped lot, perfect for relaxing or hosting gatherings. The double car garage and concrete driveway provide ample parking. This home truly has it all, space, elegance, and location. Don’t miss your chance to live in one of Niagara Falls’ most sought-after neighbourhoods! (id:46441)
153 Otterbein Road
Kitchener, Ontario
Spacious 4-Bedroom Home in a Family-Friendly Neighbourhood Welcome to your next home! This beautiful and well-maintained rental property features 4 generous bedrooms, 2 full bathrooms, and a 1.5 car garage, offering plenty of space for the whole family. Located in a quiet, family-oriented neighbourhood, it’s just minutes away from shopping centres, schools, parks, and other local amenities. Enjoy a functional layout perfect for both everyday living and entertaining. The open-concept kitchen and living areas provide a warm and inviting atmosphere, while the ample bedroom space ensures comfort and privacy for everyone. The garage offers extra storage or space for your vehicle plus additional gear. This home is ideal for families looking for convenience, space, and a welcoming community. Don't miss out—schedule a viewing today! (id:46441)
223 Jackson Street W Unit# 1109
Hamilton, Ontario
Experience luxury at unmatched value in the heart of downtown Hamilton. These renovated 1-bedroom apartments feature modern kitchens, spacious open layouts, and oversized private balconies. On-site secure underground parking and access to professional on-site management. Laundry is available in the building, and water is a flat $35/month. Future amenities will include a fitness centre and boutique retail, making 223 Jackson Street West a true live-work-play destination. Limited units available now at early pricing. (id:46441)
380 Hawthorne Street
Saugeen Shores, Ontario
Be the first to live in this brand-new Dawn model bungalow by Walker Home Ltd, located in Summerside, one of Port Elgin's most desirable neighbourhoods. Offering 1,279 sq. ft. This move-in ready home has been designed for both comfort and flexibility. The main floor showcases an open-concept kitchen, dining, and living area with Canadian-made cabinetry and a peninsula island, ideal for casual meals or entertaining. Hardwood and tile flooring run through the main living spaces, while the bedrooms are carpeted for added comfort. Each of the three bedrooms features a spacious walk-in style closet, and the main bathroom includes a practical split configuration for privacy and convenience. Additional highlights include a 1.5 car garage, a large 1200 sqft of unfinished basement, and a generously sized backyard on a 47 x 124 ft lot. The brick and siding exterior enhances the homes curb appeal. Ideally situated just minutes from Port Elgin's Main Beach on Lake Huron known for its sandy shoreline and world-class sunsets as well as scenic trails, schools, shopping, recreation, and Highway 21. (id:46441)
5055 Greenlane Road Unit# 350
Beamsville, Ontario
Recently built 1 bedroom + den condo comes with 1 underground parking spot, 1 storage locker and features a state of the art Geothermal Heating and Cooling system which keeps the hydro bills low!!! Enjoy the open concept kitchen and living room with stainless steel appliances, a breakfast bar and a spacious and bright primary bedroom. The condo is complete with a 4 piece bathroom and in-suite laundry. Enjoy all of the fabulous amenities that this building has to offer; including a party room, modern fitness facility, rooftop patio and bike storage. Situated in the desirable Beamsville community with fabulous dining, shopping, schools and parks. 25 minute drive to downtown Burlington, 20 minute commute to Niagara Falls, you don’t want to miss this opportunity, book your showing today! (id:46441)
67 Elmhurst Drive
Hamilton, Ontario
Welcome to 67 Elmhurst Drive, a rarely offered gem on Hamilton’s sought-after East Mountain, just steps from the scenic Mountain Brow. This is the kind of home that doesn’t come along often. A sprawling, character-filled property set on a double lot with endless possibilities for family living and entertaining. From the moment you arrive, you’ll love the mature, tree-lined neighbourhood, it’s quiet, stable, and ideal for planting roots. The oversized front and back yards offer space for kids to run, garden enthusiasts to create, and evenings by the pool and hot tub to become your new tradition. Inside, the main floor is impressive in size and layout. A huge front living room sets the stage for gatherings, while a versatile bonus room can easily serve as a separate dining room, home office or bedroom. The eat-in kitchen flows into the cozy family room with fireplace and walkout to the yard, plus you’ll find a main-floor laundry and an additional bedroom with 2-piece bath. Upstairs, four generous bedrooms and two full baths provide space for the whole family, while the finished basement expands the living area even more. Yes, it’s move-in ready, but with your vision and updates, this could easily become a spectacular estate home worthy of its incredible footprint and location. This home has the bones, the lot, and the location everyone dreams of. Add in nearby parks, schools, and the natural beauty of the brow, and you’ve found the perfect blend of serenity and convenience. Don’t wait, opportunities like this in such a prime area are truly rare. (id:46441)
699 Rymal Road W
Hamilton, Ontario
Beautiful Brick Bungalow sitting on a large, private country lot- an impressive 75 ft by 271 ft. Home is well cared for with hardwood in impeccable shape, spacious bedrooms, ample parking with house set back from the road with long driveway with single garage. Immediate possession available. (id:46441)
74 Elm Ridge Drive Unit# Main
Kitchener, Ontario
Available for immediate possession this newly renovated, main level 3-bed, 1-bath spacious unit awaits! Located in the desirable Forest Heights neighborhood—just minutes from Hwy 8, shopping, parks, and schools. This bright unit features modern finishes and lighting throughout, and a brand new chef's kitchen with SS appliances and quarts countertops. Rental includes laundry and 3 parking spots. Tenants are responsible for their own utilities, snow removal and lawn maintenance. (id:46441)
929 Upper Ottawa Street
Hamilton, Ontario
INVESTMENT OPPORTUNITY – 929 Upper Ottawa Street, Hamilton Don't miss this exceptional opportunity to own a fully renovated, income-generating legal triplex in a prime Hamilton Mountain location! This property features three self-contained legal units, each with private entrances, offering both privacy and convenience for tenants. Each unit has been recently renovated with modern finishes, including updated kitchens complete with stainless steel appliances, sleek cabinetry, and contemporary countertops. Tenants will appreciate the in-unit washer and dryer in every apartment – a highly sought-after amenity that adds rental value. Whether you're a seasoned investor looking to expand your portfolio or a first-time buyer looking for an income generating home, this property offers strong rental potential and low-maintenance living. Close to transit, schools, shopping, and all essential amenities. Book your showing today and step into a solid investment with excellent cash flow potential. (id:46441)
929 Upper Ottawa Street
Hamilton, Ontario
Remarks Public: INVESTMENT OPPORTUNITY – 929 Upper Ottawa Street, Hamilton Don't miss this exceptional opportunity to own a fully renovated, income-generating legal triplex in a prime Hamilton Mountain location! This property features three self-contained legal units, each with private entrances, offering both privacy and convenience for tenants. Each unit has been recently renovated with modern finishes, including updated kitchens complete with stainless steel appliances, sleek cabinetry, and contemporary countertops. Tenants will appreciate the in-unit washer and dryer in every apartment – a highly sought-after amenity that adds rental value. Whether you're a seasoned investor looking to expand your portfolio or a first-time buyer looking for an income generating home, this property offers strong rental potential and low-maintenance living. Close to transit, schools, shopping, and all essential amenities. Book your showing today and step into a solid investment with excellent cash flow potential. (id:46441)
2791 124 County Road
Clearview, Ontario
Excellent retail/commercial space with high exposure at the four corners in Duntroon. Great space for an art gallery with potential for live/work for artists and craftspeople. Other possible uses include professional offices, florist, furniture store, and many other retail uses. Fronts directly onto County Road 124 with large windows facing the road. Approx. 1650 square feet. Priced at $1600.00/month plus TMI $700/month plus HST. (id:46441)
500 Green Road Unit# 303
Stoney Creek, Ontario
Luxury Lakeside Living! Enjoy breathtaking lake views from the comfort of your living room in this beautifully maintained 3rd-floor condo. This spacious suite offers 2 bedrooms plus a den, providing the perfect blend of comfort and functionality. From the moment you step inside, you’ll appreciate the care and attention given to this home since day one. Designed with space in mind, the dining area easily accommodates a full dining suite. The unit is ideally positioned in one of the most sought-after locations within the building, featuring a westerly-facing balcony that overlooks landscaped grounds and the sparkling lake, perfect for relaxing evenings. The building offers an impressive range of amenities, including an inground pool, lakeside promenade with BBQ area, fitness room, woodworking shop, and more. Included with the unit is 1 underground parking space and a storage locker, with the added convenience of an outdoor permitted parking spot. Don’t miss this rare opportunity to experience lakeside condo living at its finest. Book your private viewing today! (id:46441)
143 Elgin Street N Unit# Lot 63
Cambridge, Ontario
Now available for immediate occupancy, 143 Elgin Street North is a brand new luxury END UNIT Vineyard Townhome that blends comfort, style, and convenience. Backing onto mature treed greenspace, this home offers rare backyard privacy and peaceful green views. The exterior showcases classic design with stone and brick accents, black-framed windows, and clean architectural lines that give it a polished, timeless look. Inside, the open-concept main floor features 9-foot ceilings, wide-plank flooring, and a kitchen that’s as functional as it is stylish—complete with a waterfall island, quartz countertops, under-cabinet lighting, and a modern tile backsplash. Throughout the home, you'll find thoughtful upgrades that elevate the space, from upgraded lighting to quality finishes and well-planned storage. The living and dining areas connect effortlessly with the kitchen, creating a bright and practical layout for both everyday living and entertaining. Upstairs, the primary suite includes a private ensuite with a glass rainhead shower, and and additional 2 bedrooms and family bath. Right at your doorstep, you'll find Soper Park, offering green space for relaxation, playgrounds for families, and direct access to outdoor enjoyment. For your shopping needs, a variety of grocery stores are within easy reach. Dining out is a breeze with local favourites nearby. Families will appreciate the proximity to several schools, and public transit is just steps away at stops like Alison & Elgin. Plus, Highway 401 is under 10 minutes by car, making commuting simple. This is your chance to enjoy modern design, rare greenspace views, and everyday convenience—all in a brand new home. REALTOR®: (id:46441)
44 Sunnyshore Park Drive
Mckellar, Ontario
44 Sunnyshore Park Drive – A Custom-Built Home Just Steps from Maplewood Beach Completed in 2023, this beautiful custom home sits on just over an acre and offers quality, comfort, and energy efficiency throughout. Built with an ICF foundation, full waterproofing, and a weeping tile system, the home meets modern construction standards. It features engineered truss roof framing, spray-foam insulation in the main floor and rim joists, and an R60-rated attic. A Heat Recovery Ventilation (HRV) system ensures clean, fresh air year-round. The exterior boasts stone skirting and a spacious ranch-style front deck with a welcoming overhang. Inside, the foyer features large-format European porcelain tiles. The open-concept kitchen is a showstopper with custom lacquered shaker cabinets to the ceiling, crown molding, under-cabinet LED lighting, quartz countertops, an island with undermount sink, and a stylish Italian herringbone backsplash. Soft-close, solid wood dovetail drawers and smart stainless-steel appliances—including fridge, stove, and dishwasher—complete the space. A custom live edge elm dining table is also included. Modern shaker interior doors and matte black hardware continue the high-end feel throughout. Everything is brand new (2023): septic, HVAC, siding, electrical, plumbing, and framing. Located minutes from Lake Manitouwabing, you’re close to boat launches at The Manitouwabing Outpost and Tait’s Landing Marina, where boat slips are also available. This is the perfect blend of lakeside living and modern luxury. (id:46441)
1 Jarvis Street Unit# 727
Hamilton, Ontario
Welcome to 1 Jarvis! Completed in 2024, this stunning building is located just steps from restaurants, shops, and entertainment, and offers the convenience of 24-hour concierge service. This spacious 2-bedroom, 2-bathroom condo features a bright primary bedroom with a stylish ensuite bathroom. The open-concept kitchen boasts sleek, modern finishes and stainless steel appliances, while the living room is filled with natural light, complete with automatic blinds and opens onto a large wrap-around balcony (174 sq. ft.)—perfect for enjoying your morning coffee or unwinding at the end of the day. Additional highlights include in-suite laundry, generous foyer closets for extra storage, and 1 underground parking space. Residents enjoy access to exceptional amenities, including a fitness centre and co-working space. Don’t miss the opportunity to live in this beautiful building in the heart of the city! (id:46441)
221 Woodall Way
Woodstock, Ontario
Brand new addition to a three year old building. 5500 st to 11 000 sf units available. Each 5500 sf unit comes with a drive in door as well as a loading dock. Units will be ready for tenant late 2025. Units are approx 56 feet wide by 100 feet long. Building is located in a highly desirable area of Woodstock. (id:46441)
1270 1 Side Road
Burlington, Ontario
Welcome to Heron Pond — A Private Country Estate Just Minutes from Burlington, Nestled on 50 acres of pristine landscape, Heron Pond is a rare blend of natural serenity and modern sophistication. Located just 10 minutes from vibrant downtown Burlington, this estate offers the ideal escape for those seeking privacy, luxury, and connection to nature, without sacrificing convenience. As you pass through the gated stone entrance, a long private drive winds through mature trees and opens onto a breathtaking vista of rolling lawns, gardens, and your very own spring-fed pond with fountain, perfectly framed by a canopy of weeping willow and pines. This is more than a home — it's a retreat, a sanctuary, and an estate to be cherished for generations. (id:46441)

