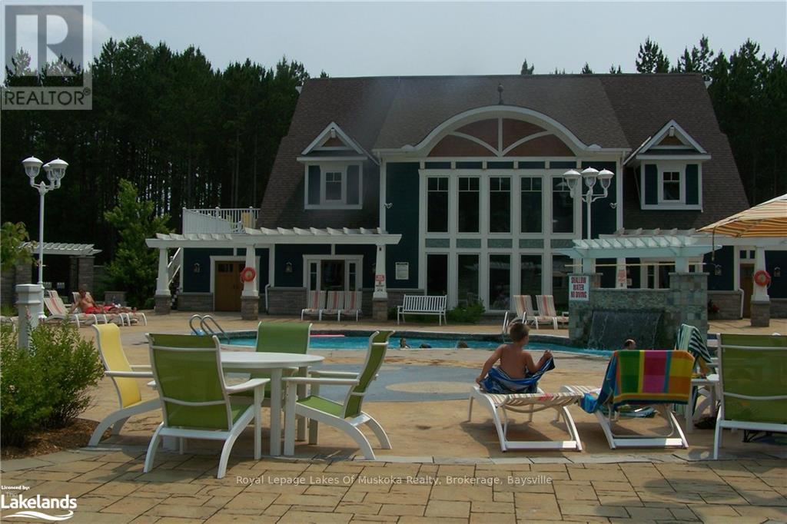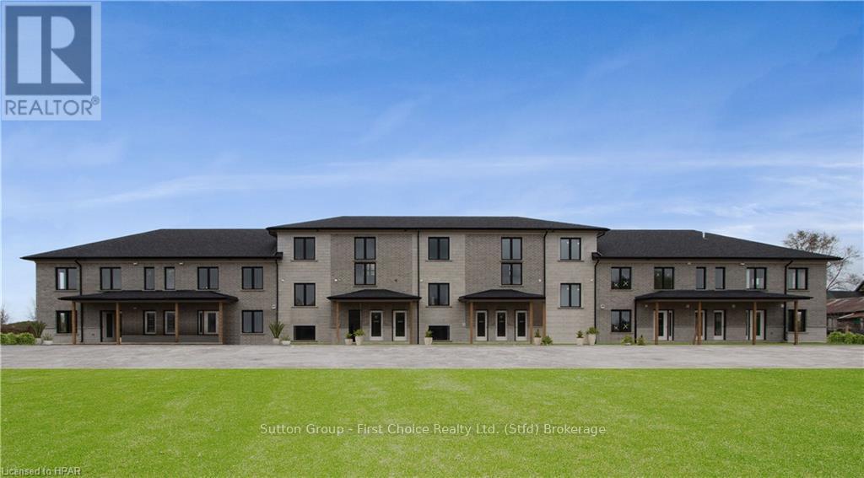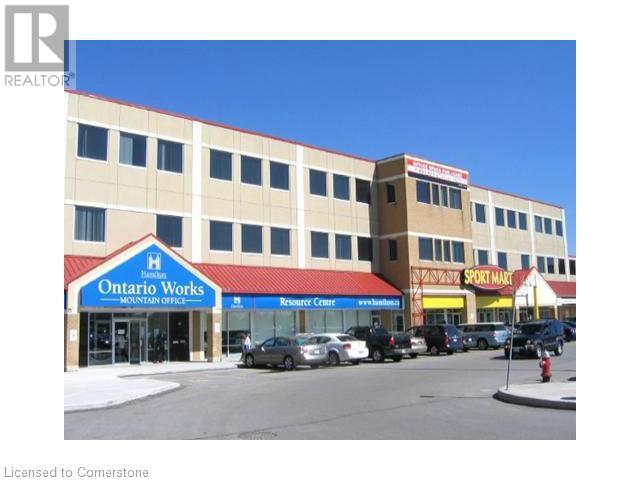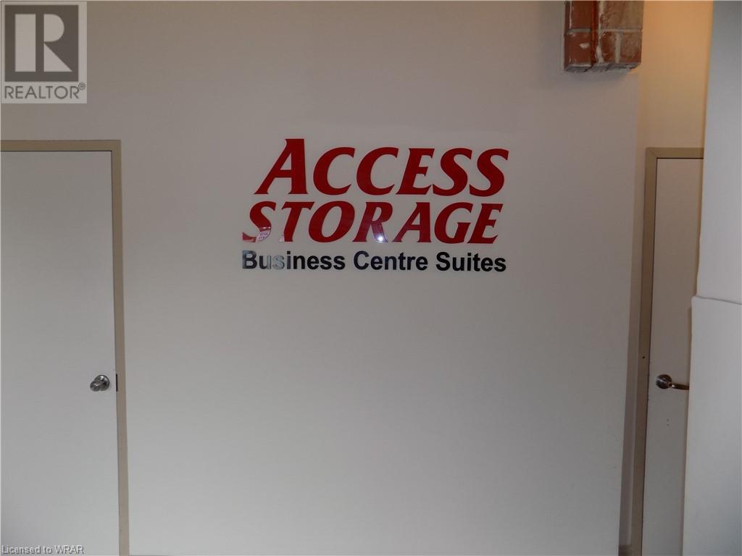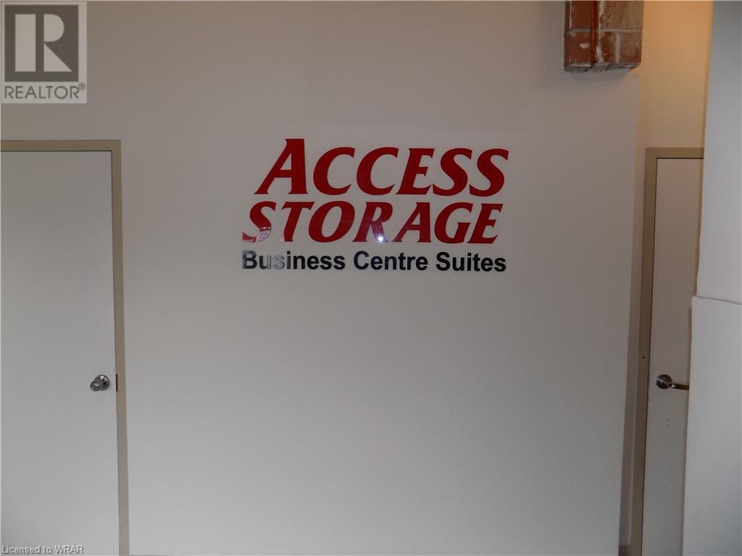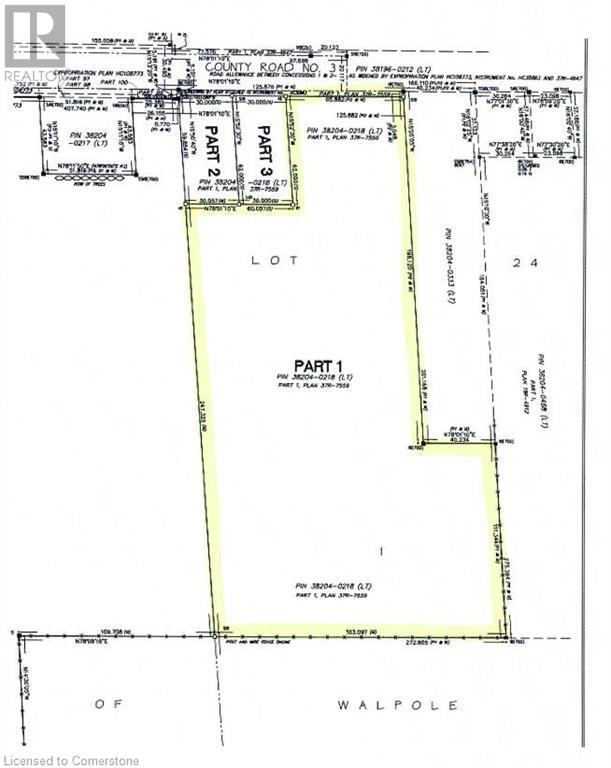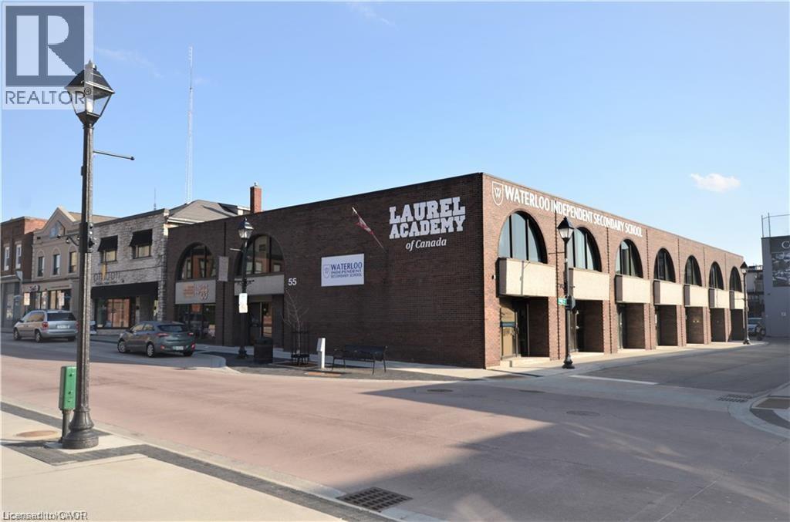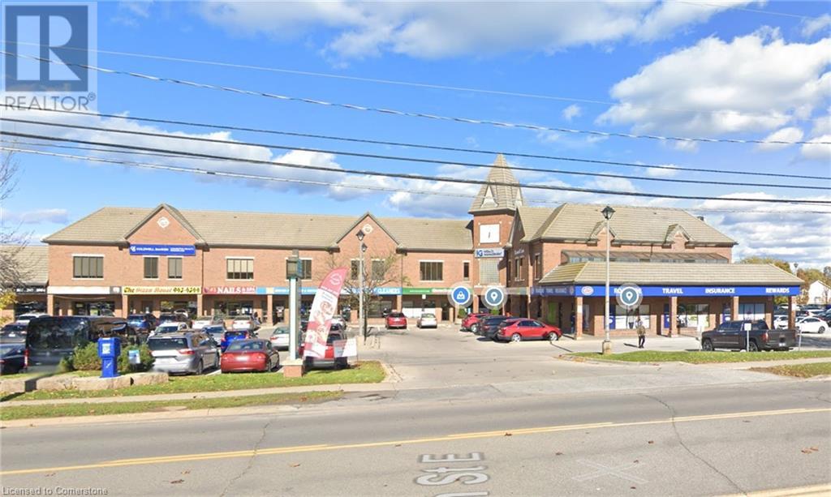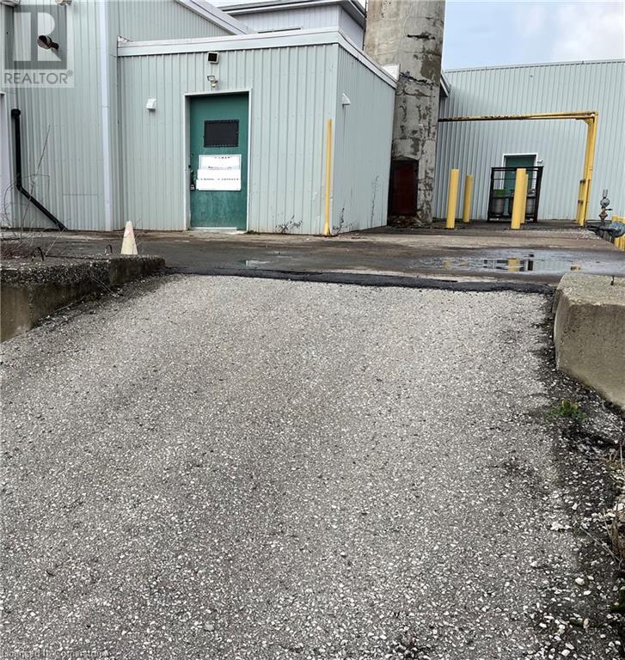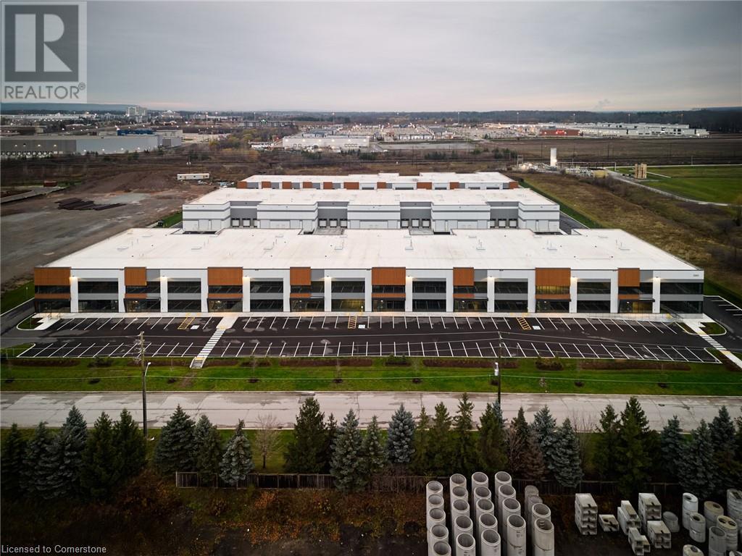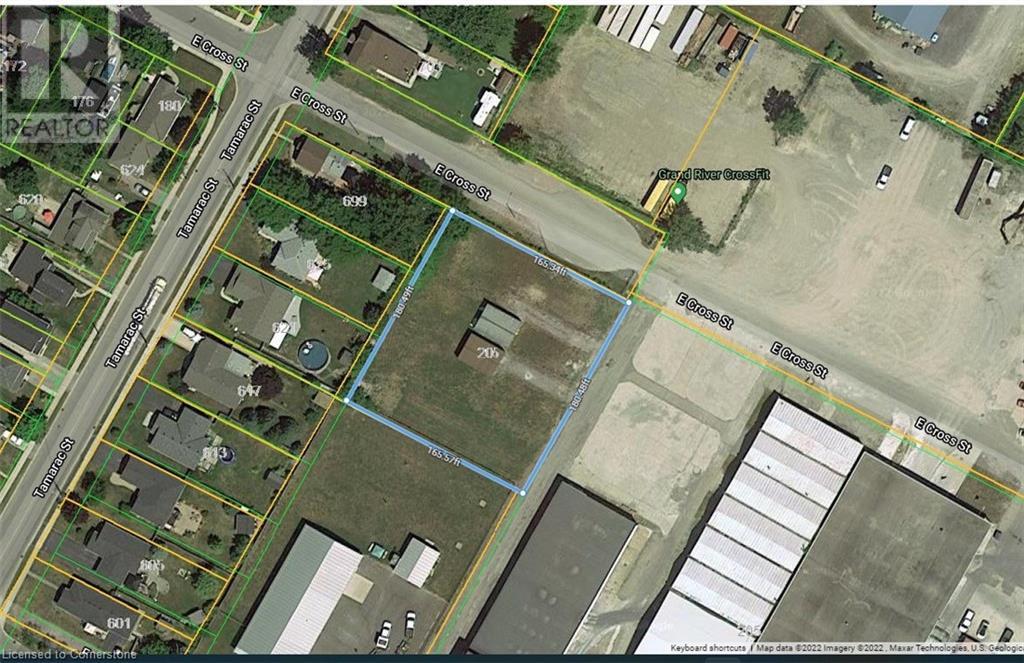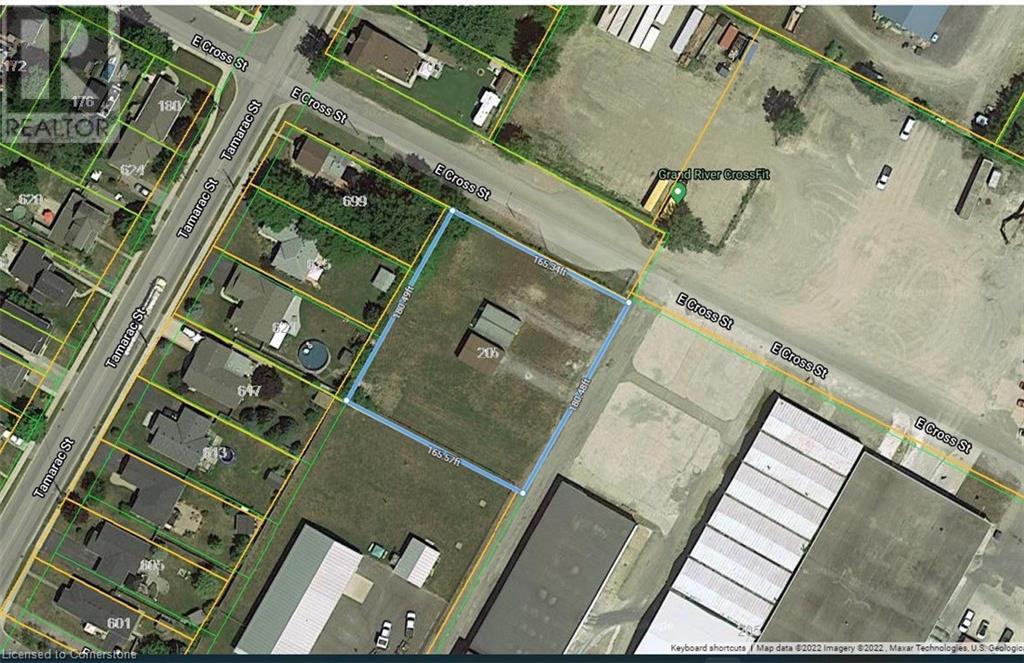V10 W5 - 1020 Birch Glen Road
Lake Of Bays (Mclean), Ontario
LANDSCAPES is located in Baysville, gateway to Lake of Bays, Muskoka's second largest lake. Enjoy 5 weeks of luxury living in VILLA 10, Fixed Summer Week #5. This is an ideal Summer Week starting this year on July 21th. There are 3 remaining fixed weeks throughout the year with one floating week that you choose every fall. Enjoy beautiful Muskoka all 4 seasons for a lifetime. PET FREE. VILLA 10 has 3 bedrooms plus a den, 3 bathrooms, gourmet chefs kitchen, large living/dining area, 2 propane fireplaces, hardwood floors in the main areas, laundry. Master suite upstairs has a 4 piece bath, a 2nd fireplace and private deck overlooking the Lake. Superb amenities for everyone in the family.....2 storey boathouse, inground salt water pool, Clubhouse with library and exercise room, firepit, hot tub and barbecues. You can mix and mingle or enjoy the solitude with 1000 feet of lakefront and 2 sand beaches, not to mention 19 acres with walking trails. An easy walk into Baysville, a delightful little village or just 20 minutes to Huntsville and Bracebridge. Weeks for 2026 are Feb. 6th, May 8th, July 24th, Oct 9th and Dec 11th. for 2025 are $6,000. (id:46441)
Unit 13 - 3202 Vivian Line
Stratford, Ontario
Looking for brand new, easy living with a great location? This condo is for you! This 1 bedroom, 1 bathroom condo unit is built to impress. Lots of natural light throughout the unit, one parking spot and all appliances, hot water heater and softener included. Let the condo corporation take care of all the outdoor maintenance, while you enjoy the easy life! Located on the outskirts of town, close to Stratford Country Club, an easy walk to parks and Theatre and quick access for commuters.*photos are of model unit 13* (id:46441)
1550 Upper James Street Unit# 200d
Hamilton, Ontario
Professional office space available from 1,600 sf to 16,000 sf, property located in the centre of the Hamilton Mountain commercial node, professionally managed by Riocan, tenants include; Fortinos, Goodlife, CIBC, Scotiabank, Government offices. (id:46441)
50 Ottawa Street Unit# 317
Kitchener, Ontario
Great office space available, units vary form $459-$609/month all inclusive. Multiple units to choose from, close to downtown and LRT open parking and some underground parking available. Boardroom and meeting room available. (id:46441)
50 Ottawa Street Unit# 315
Kitchener, Ontario
Great office space available, units vary form $459-$609/month all inclusive. Multiple units to choose from, close to downtown and LRT open parking and some underground parking available. Boardroom and meeting room available. (id:46441)
Part 1 Rainham Road
Selkirk, Ontario
ALL Land Developers, Small Contractors & Builders - PLEASE TAKE NOTE - The Seller is offering an ATTRACTIVE VTB 1st MORTGAGE PACKAGE for this desirable 9.77 acre parcel of land having had final severance recently approved by Haldimand County. The large property is located on the western outskirts of Selkirk - a quaint, friendly village situated near the banks of Lake Erie - 45/55 mins commute to Hamilton, Brantford & 403 - 90/120 mins to London & GTA - 15 mins East of Port Dover's popular amenities with Hoover's Marina/Restaurant & Lake Erie beaches less than 10 mins away. Offers flat, gentle rolling terrain designed/slated to incorporate between 14-17 residential building lots (depending on approvals/permits from relevant Governing entities) enjoying unobstructed access/entry from Rainham Road. The Buyer is responsible to investigate the feasibility for Plan of Subdivision approval pertaining to the subject property and the Buyer is responsible for all cost associated with said investigations. The Buyer is responsible for all costs, including but not limited to, future lot levie/development & HST charges. Taxes not yet assessed due to the recent severance. All VTB terms will be subject to Seller's approval! A well priced Developmental Property - definitely a “Rare Find!” (id:46441)
55 Dickson Street
Cambridge, Ontario
LOCATION, LOCATION, LOCATION!!! This fabulous Commercial building could be yours! Located in the picturesque Down Town Cambridge, just across the City Hall, this former ESL home with C1RM1 zoning is perfect for professionals such as Lawyers, Doctors, Insurance Broker or a Financial Planner to mention a few. This two-story building with finished basement boast 8,000 square foot each floor and plus basement to make total 24,000 square foot living spaces (8,000 square foot basement included). The whole 2nd floor, basement and partial ground floor were renovated recently with top-notch interior including all new wall with new sound-proofed insulation, high-end engineer flooring, LED lights, fashionable wall & floor titles etc. The University of Waterloo, Architecture Campus, the Grand River, walking trails, restaurants, libraries, cafes, churches, groceries, farmer’s market, bus terminals, parks and live theatre are just minutes from this great location. (id:46441)
155 Main Street E
Grimsby, Ontario
Professional office space 2nd floor, of a two-story building, elevator, wide hallways, existing bathrooms. 10,350 sq. ft. divisible. (1860 sq. ft.,885 sq. ft.,1268 sq. ft., 4876 sq. ft., 1434 sq. ft.) Onsite parking, minutes to the highway. Next door to the soon to be completed New Grimsby Hospital. Perfect Medical Space. Call listing Broker of Record Paul Ciardullo. (id:46441)
205 Forest Street E Unit# 12
Dunnville, Ontario
450 SQUARE FOOT WAREHOUSE/OPEN SPACE. CONCRETE FLOOR, WALLS ARE BRICK, CEILING INSULATED. GOOD LIGHTING. CONCRETE LOADING DOCK AND RAMP. INCLUDES HYDRO (DEPENDING ON TENANT USAGE). (id:46441)
3323 Superior Court Unit# 106
Oakville, Ontario
Three Oaks Business Centre presents occupiers and investors a rare opportunity to own state-of-the-art industrial condo including mezzanine. Built by Beedie, one of Canada's largest private industrial developers, Three Oaks Business Centre is designed to position your business for success with exceptional connectivity, operational efficiency, and the highest quality construction. Connect better with your customers and employees with direct access to the QEW. Occupancy Q2 2024. (id:46441)
Lt 29-31 Cross Street E
Dunnville, Ontario
Light industrial zoning allows for auto service, car wash, office, outdoor storage, self storage, vehicle sales, contractor yard, light manufacturing, and many more uses. Assessment and taxes not yet set (id:46441)
Lt 29-31 Cross Street E
Dunnville, Ontario
Light industrial zoning allows for auto service, car wash, office, outdoor storage, self storage, vehicle sales, contractor yard, light manufacturing, and many more uses. Assessment and taxes not yet set (id:46441)

