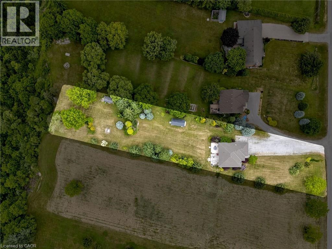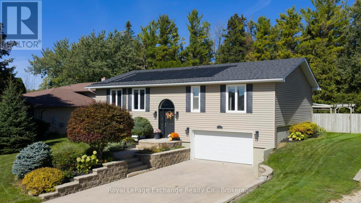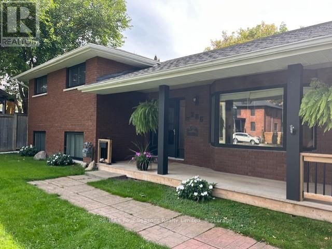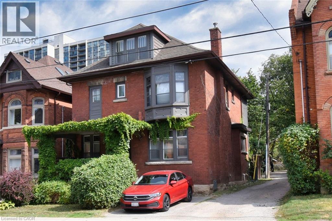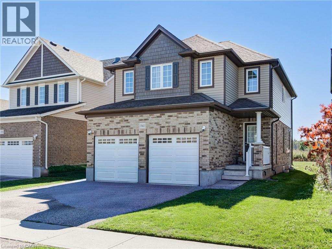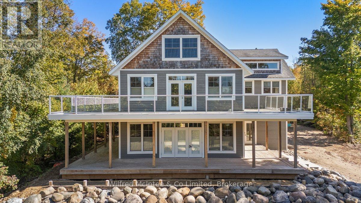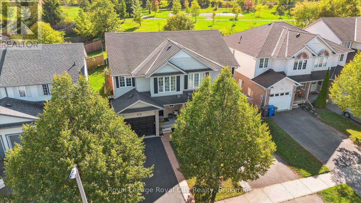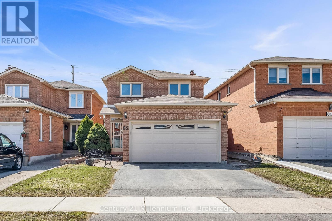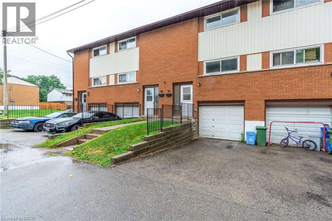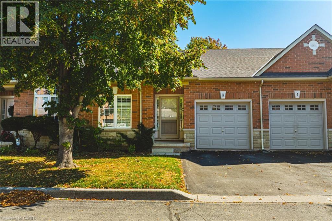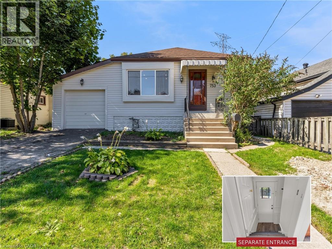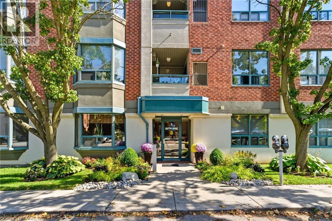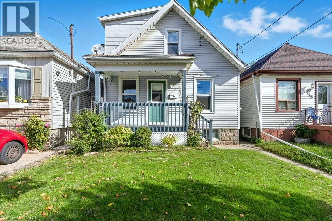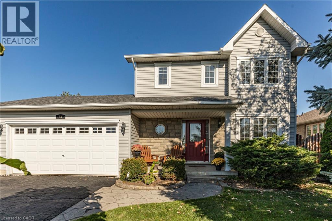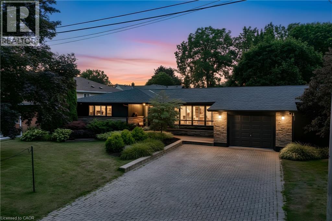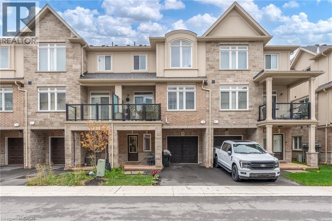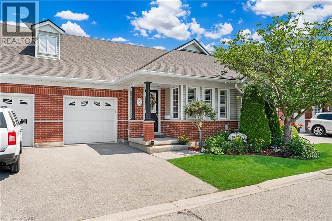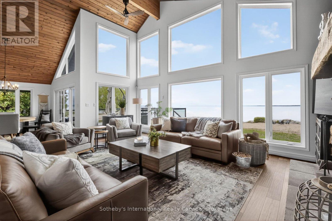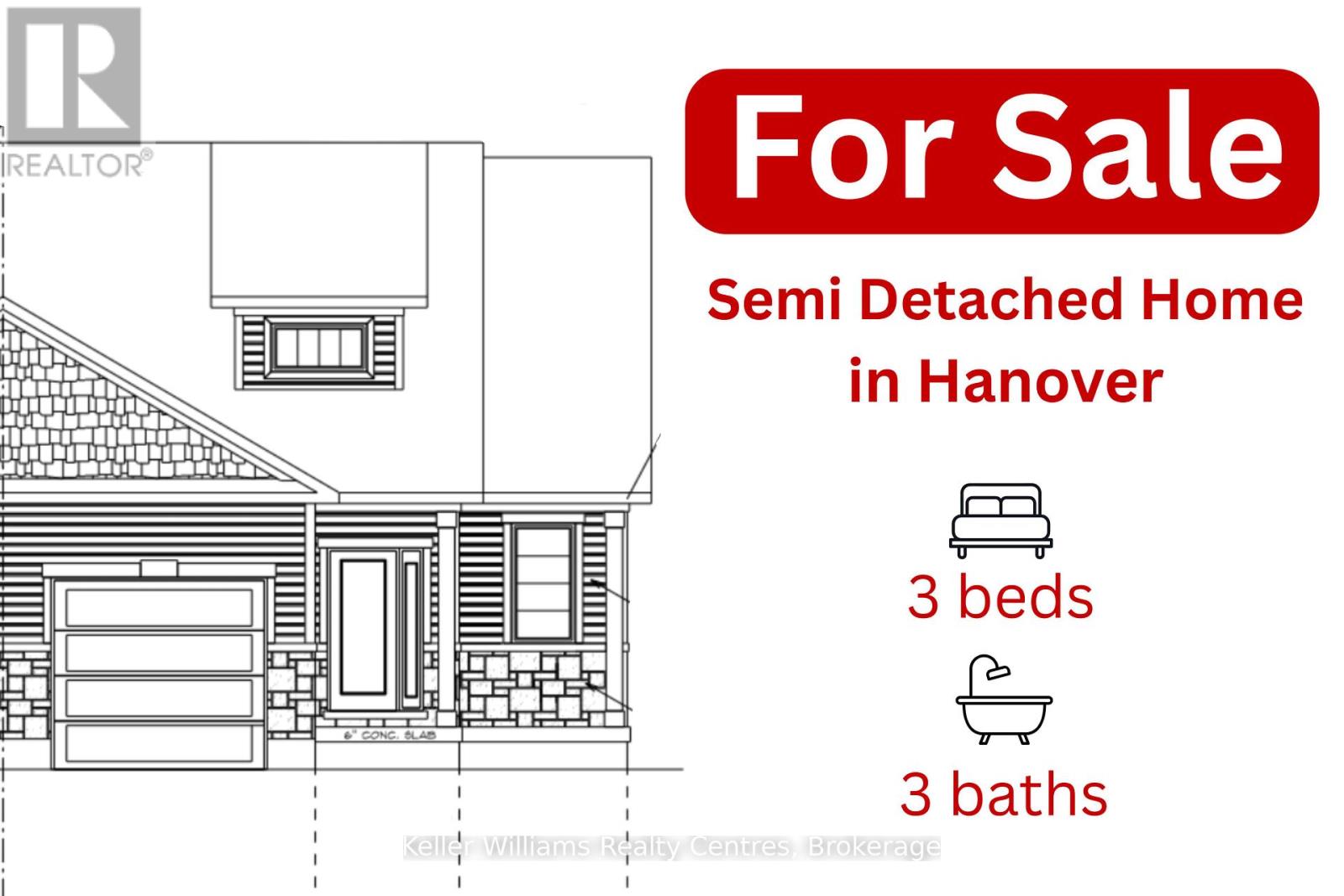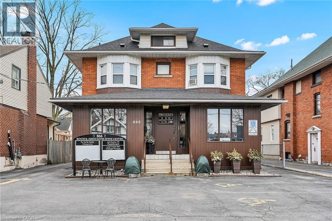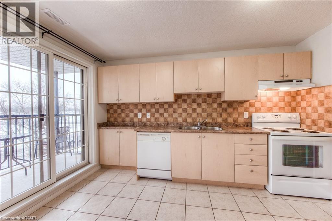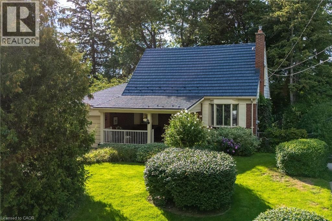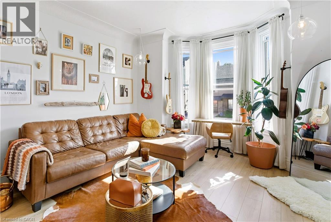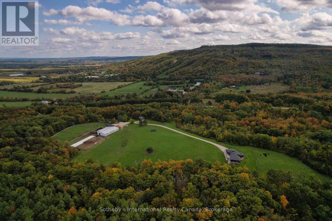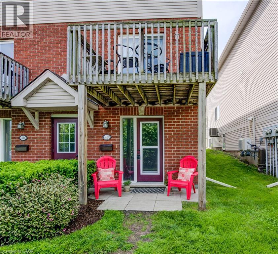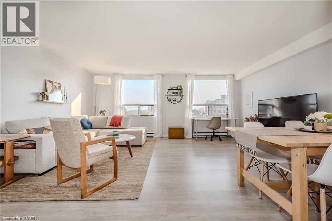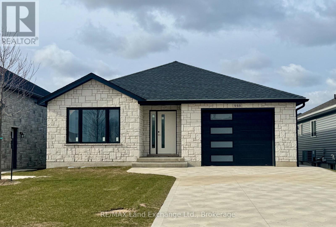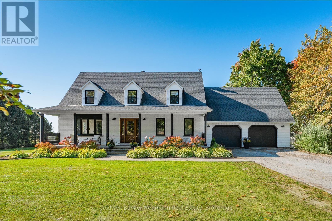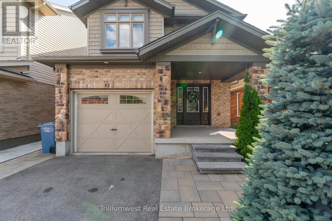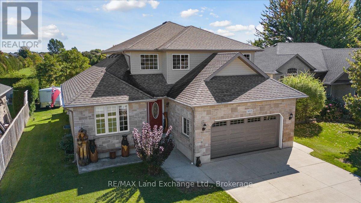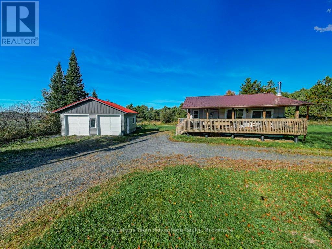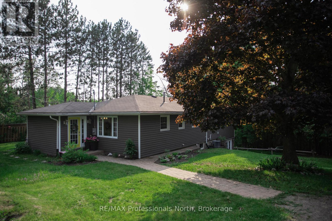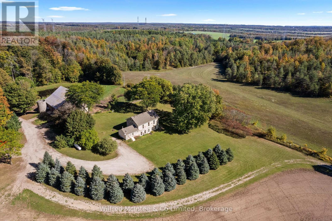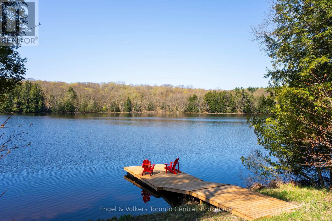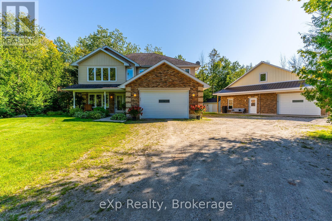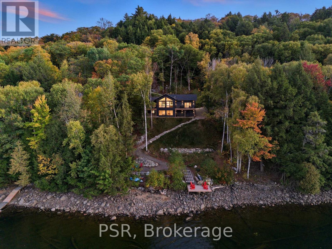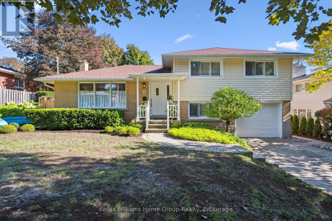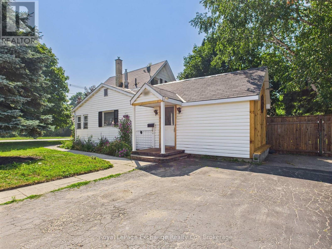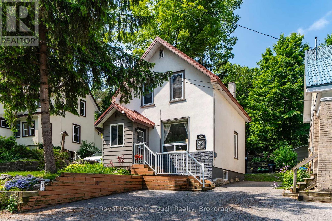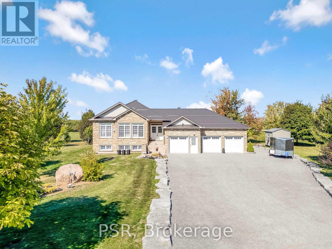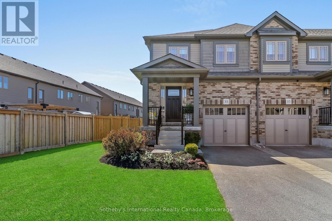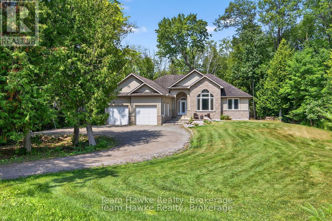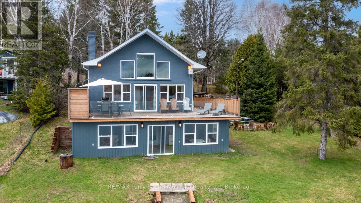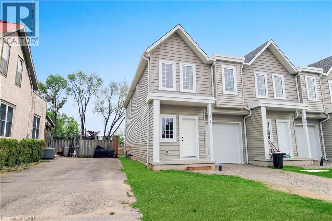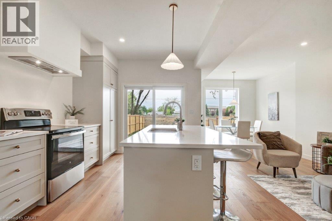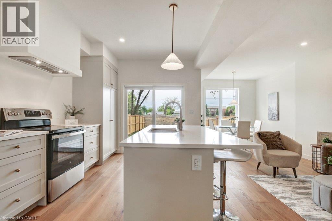307 Brant County Rd #18
Brantford, Ontario
An incredible opportunity awaits in this spacious all-brick bungalow set on a scenic 1-acre lot with ravine views on the banks of the Grand River. With over 2,500 sq ft of finished living space, this home offers a versatile layout ideal for multigenerational living, hobbyists, or investors seeking space and serenity with unmatched convenience. The main level features laminate and ceramic flooring, a large open-concept living and dining room, and a bright eat-in kitchen with ample cabinetry, a walk-in pantry, and walkout to a back deck and patio perfect for enjoying sunsets over the river valley or moonlight bonfires in your private oasis. The primary bedroom includes ensuite access to a stylish 3-piece bath with a walk-in tiled shower, while two additional bedrooms complete the level.The freshly finished lower level with in-law potential, is perfect for extended family or guests, with vinyl flooring throughout, a massive family room with gas fireplace, two oversized bedrooms, a 4-piece bath, and a large laundry/utility room. The massive driveway accommodates 8+ cars, plus a double car garage ideal for parking, storage, or a workshop in addition to the detached drive shed and garden shed. Located just minutes from Highway 403, this home offers fast, easy access to Brantford's full suite of big-box stores, restaurants, schools, and healthcare, as well as historic downtown Paris, known for its boutique shopping, cafes, riverside dining, and scenic trails. Whether commuting, exploring Brant County, or venturing further afield, this location is a true gateway to it all. Don't miss your chance to own this rare combination of space, setting, and location. (id:46441)
723 Goldie Crescent
Kincardine, Ontario
A picture-perfect location on a quiet cul-de-sac, backing onto greenspace, and easy access to the Davidson Centre with all of its parks and amenities. First time on the market in over 30 years for this beautiful custom-built family home that has been thoughtfully updated and well-maintained over the years. Pride of ownership is clear from the moment you pull in the driveway, with mature trees and tasteful landscaping, and updates to the windows, siding and roof shingles in recent years. Your first impression once in the main living space will be a a sense of warmth and welcome, with plenty of natural light, a cozy ambiance from the propane fireplace, and custom built-in cabinetry. The eat-in kitchen offers stainless steel appliances, granite countertop on the island, plenty of storage, and access to an oversized covered deck that overlooks the 18'x36' in-ground pool and fully-fenced private yard. Imagine long summer days enjoying the pool with your favourite people, hosting a backyard party on the two-tiered deck, or getting cozy with a good book on a rainy day, still free to BBQ and enjoy nature while remaining comfortable from the elements. A large, updated and spa-inspired main bathroom, plus three sizeable bedrooms on the main floor offers privacy and comfort for your family. Downstairs you will find a newly updated full bathroom, a spacious and versatile rec room with plenty of natural light, a functional laundry room and multiple well-configured storage options. What is notable about this desirable location is the walkability factor: you are steps from the trail system, and within a 15 minute walk to two local grocery stores and schools; without compromising on the tranquil neighbourhood. This is a house that truly feels like a home. There is nothing to do here but move in and enjoy. You won't want to wait! (id:46441)
286 Sixth Street
Collingwood, Ontario
SKI SEASON RENTAL -Available Nov-April (flexible start & end dates) in Collingwood Perfect Location, this FURNISHED 3+1 bedroom, 2 bath, ideally located on a spacious 66 x 165 ft lot in the heart of Collingwood. Just minutes from the ski hills, downtown shops, restaurants, this home offers the perfect base for a memorable ski season. After a day on the slopes, unwind in your private fenced backyard featuring an oversized deck with fire table, built-in bar and outdoor kitchen. Whether hosting friends, savoring a quiet evening, or enjoying fresh air, this backyard retreat is designed for all-season enjoyment. This home is move-in ready for the ski season, offering both charm and functionality in a sought-after location. Available for ski season rental inquire now to secure your winter getaway! (id:46441)
217 Caroline Street S
Hamilton, Ontario
Welcome to this beautifully maintained two-and-a-half-storey century duplex in Hamilton's desirable Durand neighbourhood. This stunning all-brick home perfectly blends historic character with modern upgrades, making it an excellent opportunity for investors or homeowners looking for a mortgage-helper. Property highlights: Classic charm: You will be immediately impressed by the preserved old-world details, including the beautiful original doors and trim. Energy efficient: The Majority of the home has been spray-foamed to ensure maximum comfort and energy efficiency. Exceptional light: Large, updated windows flood the units with an abundance of natural light. Convenient parking: Five designated parking spaces provide ample off-street parking for residents and guests. High basement: A high and dry basement offers excellent potential for additional storage or future development. Upper unit features: A spacious 3-bedroom layout that extends to the second and half-storey. A generous eat-in kitchen with plenty of space for family meals. Two full bathrooms for added convenience. A comfortable living room perfect for relaxing or entertaining. Additional storage space to keep your home organized. Central air conditioning for year-round comfort. Main floor unit features: The main-floor unit offers easy access to a private back patio, perfect for outdoor dining and relaxing. Residents can enjoy the quiet, tree-lined streets and walkable community that define the Durand neighborhood. (id:46441)
1360 Caen Avenue
Woodstock, Ontario
Welcome to 1360 Caen Avenue in Woodstock’s desirable Devonshire neighbourhood. This two-storey home offers a functional layout with plenty of room for the whole family. The primary bedroom is a standout, featuring a walk-in closet and private ensuite. Upstairs, you’ll also find the convenience of laundry on the bedroom level, plus 3 additional bedrooms and a full bathroom. The main floor offers open-concept living with a bright great room, gas fireplace, and eat-in kitchen with access to the backyard. A double garage, private driveway, and full basement provide extra space and flexibility. Set on a 36 x 105 ft lot, this home is close to schools, parks, shopping, and commuter routes. With space in all the right places and the opportunity to make it your own, 1360 Caen Avenue is ready for its next chapter. Book your showing today! (id:46441)
545 Eckford Avenue
Saugeen Shores, Ontario
Welcome to this stunning, one-of-a-kind 2.5-storey home just steps from the world-renowned shores of Lake Huron, located in the heart of the coveted Saugeen Shores community. Boasting over 4,200 sq ft of thoughtfully designed living space, this impressive residence combines modern comfort with timeless craftsmanship. Constructed with ICF (Insulated Concrete Form) for superior energy efficiency, the home is heated by a boiler system offering in-floor heating on three levels and an air handler providing forced air heat for added comfort. The main level is perfect for entertaining, featuring rich hardwood floors and a soft white décor that sets an inviting tone and includes a generous living, dining space, kitchen space, a 3 piece bathroom, bedroom, and coat room. Upstairs, the second level is a true retreat. The primary suite impresses with a private deck, and a spa-like ensuite complete with a steam room. This floor also offers two additional bedrooms, a 4-piece bathroom, a 2-piece bath, and convenient laundry facilities. Expansive third-floor loft, a bright, open area ideal for a home office, studio, guest suite, or entertainment space. Partially finished basement with utility room, family room and storage. Outdoor living is redefined here, with wraparound porches on both the main and upper levels providing stunning views and serene spaces to relax. The natural landscaping of the 90' x 197' lot enhances the tranquil setting. Partially constructed patio leading to a 24' x 40' garage shell. Whether you're looking for a family haven, a multi-generational home, or a unique investment property in one of Ontario's most beloved lakefront communities, this home delivers unmatched potential and location. (id:46441)
130 Silurian Drive
Guelph (Grange Road), Ontario
Located in family-friendly Grange Road, this beautifully updated home blends modern style with everyday functionality. Set on a quiet street it offers great curb appeal and a bright, welcoming interior. The main level features an open-concept layout, perfect for entertaining or daily life. A sleek kitchen with stainless steel appliances, ample cabinetry, and bright breakfast area walks out to your private deck and yard (backing onto Lee Street Park!). There is an additional separate dining room, and the spacious living room features a gas fireplace. Upstairs, you'll find generously sized bedrooms and an updated family bathroom with clean, contemporary finishes. The unfinished basement is a blank slate, ready to be transformed into whatever your family requires - think recreation room, play room, home office space, home gym your imagination is the only limit! Close to parks, trails, schools, public transit, the 401, and everyday amenities, this home offers convenience, style, and a true sense of community - an ideal choice for first-time buyers, growing families, or anyone seeking a fresh start in a move-in-ready home. (id:46441)
82 Candy Crescent
Brampton (Northwood Park), Ontario
Full brick 4 + 1 bedroom home in a desirable established neighborhood. 3 + 1 bathrooms, kitchen boasts cherrywood cabinets and granite countertops with an oak spiral staircase to the second floor. Wood burning fireplace in cozy family room, double door entry to the living room and primary bedroom. Private treed backyard with deck and interlocking brick patio for entertaining. No neighbours behind, finished basement with private outside entrance. Walking distance to David Suzuki Secondary School, grocery stores, drug store, various banks and public transit (id:46441)
54 Woodman Drive N
Hamilton, Ontario
FULLY RENOVATED, MOVE-IN READY! 54 Woodman Drive North, a newly renovated, townhome located in a family-friendly neighborhood. This home is designed for modern living, with stylish updates and comfortable spaces throughout. The main floor features a brand-new kitchen with quartz countertops and stainless steel appliances, perfect for cooking and entertaining. The separate dining room and living room offer plenty of space for relaxation and gatherings, all beautifully finished with vinyl plank flooring that runs throughout the level. Upstairs, you'll find three generously sized bedrooms, each offering ample closet space, along with a newly renovated four-piece bathroom. The unfinished basement provides laundry facilities and direct access to the garage, offering practicality and potential for future expansion or storage. Conveniently located near highway access, shopping, bus routes, and schools, 28 Woodman Drive North combines modern living with a prime location! (id:46441)
163 Livingston Avenue Unit# 3
Grimsby, Ontario
Welcome to 3-163 Livingstone Ave, Grimsby — a delightful, townhome in a sought-after downtown Grimsby location, where convenience meets charm. This is truly one-level living , with an intelligent layout that’s perfect for those who want style without stairs. As you step inside, the bright eat-in kitchen beckons with stainless steel appliances and easy flow into the open-concept living/dining area. Gleaming hardwood floors lead your eyes toward the cozy gas fireplace , and sliding glass doors open to your private rear yard and deck — ideal for morning coffee or summer evenings outdoors. The master suite is a peaceful retreat featuring double closets and a private 3-piece ensuite . A second bedroom offers flexibility for guests, a home office, or creative space. The main-floor laundry and inside entry from the 1-car garage make day-to-day living simple and efficient. Downstairs, the partially finished basement gives you a roughed in 3 piece bath, family room, and bonus square footage for storage, flex space, or future finishing — whatever suits your lifestyle. The landscaping, grounds keeping, grass cutting, and snow removal are all included in the condo fee — meaning less “to-do” and more time to enjoy. Location is everything being right across the street from the community centre, and a short walk from boutique shops, local restaurants, top schools ,and all the amenities of downtown Grimsby. Plus, you’re mere minutes from the QEW via the Casablanca Blvd exit — perfect for commuting or weekend getaways. This home is ready for you — just move in and fall in love. (id:46441)
753 Burgess Avenue
Hamilton, Ontario
Welcome to 753 Burgess Avenue - Nestled on a generous 40' x 112' lot, this updated bungalow is ideally located just minutes from Van Wagner's Beach, the upcoming GO Station, and major highway access. Whether you're a first-time homebuyer, investor, or commuter, this home offers an unbeatable blend of convenience and potential. Featuring charming curb appeal, the main floor welcomes you with modern recessed lighting, stylish vinyl plank flooring, and a sun-filled living room. The updated kitchen features Quartz countertops and a sleek backsplash, complemented by two comfortable bedrooms and a contemporary 4-piece bathroom. The finished basement offers a separate entrance and in-law suite potential, complete with large windows, a spacious rec room, an additional bedroom/den, and a second 4-piece bathroom. Enjoy the expansive backyard - perfect for entertaining, gardening, or giving kids and pets room to play - along with an attached garage for added convenience. Located close to all major amenities, bus routes, schools, parks, and trails, this home offers flexible living options in a prime location. Don't miss your chance to own this versatile and move-in ready property! (id:46441)
5 Ogilvie Street Unit# 306
Dundas, Ontario
Nestled in the heart of Dundas, this thoughtfully designed condo blends comfort, convenience, and community. The spacious primary bedroom features a walk-in closet and private ensuite bath, providing a true retreat. With in-suite laundry, plenty of storage, and an additional locker(#25), you’ll appreciate how seamlessly everything fits into place. Step outside onto your private balcony to enjoy a quiet morning coffee or unwind at the end of the day. Your vehicle is well cared for with secure underground parking(#26), giving you peace of mind year-round. Situated in a quiet, well-maintained building, you’ll enjoy a strong sense of community where neighbours gather weekly, providing connection and friendship right at your doorstep. All of this while being just steps from the shops, dining, and amenities that make Dundas so desirable. This condo is the perfect choice for those looking to downsize, simplify, and embrace a vibrant yet relaxed lifestyle. (id:46441)
159 Hope Avenue
Hamilton, Ontario
Cute as a button and checking all the boxes you need! This 1915 Homeside home offers a renovated kitchen, large fenced yard, 2 updated bathrooms, and 3 bedrooms. Entering the home from the covered front porch, you’ll find the main floor has plenty of natural light. The living room leads the way into the renovated kitchen/dining area. Renovated back to the studs in 2016, this kitchen offers you white cabinetry, granite countertops, and a classic backyard view from the window over the sink. The kitchen opens up to the dining room, with enough space for a family sized table, as well as leads to the back hall and upstairs. A freshly painted main floor bedroom, complete with wardrobe, is bright and inviting with a large front window. Just off the back hall, you’ll find access to the backyard as well as a cute 3 piece bathroom! Headed upstairs, you’ll see two very spacious bedrooms. Each offering a closet and enough space for a desk or reading nook. A 4 piece bathroom, with a clawfoot bathtub, sits between the two bedrooms and completes this level. The basement, while unfinished, has been waterproofed and features a sump pump, giving you peace of mind for all your storage needs. In the backyard, you’ll find it’s a private and enjoyable space - with plenty of grass, a large back deck for entertaining, and a raised planter bed for your veggie garden. Plenty of street parking available and just moments from Andrew Warburton Park, 159 Hope Avenue is a great find! (id:46441)
33 Oak Crescent
Hagersville, Ontario
Opportunities like this don’t come up often! This spacious 2-storey home has been lovingly cared for by the same family for nearly twenty years and is ideal for large or growing families. The main floor features a welcoming foyer, formal living and dining rooms, a large eat-in kitchen, and a cozy family room – perfect for everyday living. The finished lower level adds plenty of square footage with flexible space for a rec room, home office, bedrooms or gym. Set on a large pie-shaped lot, the property offers an expansive backyard – perfect for kids, summer gatherings, or simply enjoying the outdoors. A custom-built shed and a two-car garage add both charm and functionality. The location couldn’t be better: steps to schools and the hospital, walkable to downtown shops, the Wednesday Farmers’ Market, local restaurants, and nearby conservation areas. Enjoy the friendly, close-knit feel of a small community while still being just a short drive to Hamilton, Brantford, and the 403 for easy commuting. Homes of this size and setting rarely come available in Hagersville – book your showing today! (id:46441)
6244 Russell Street
Niagara Falls, Ontario
Welcome to this standout executive bungalow, ideally located in one of Niagara's most prestigious north-end communities. Just steps from A.N. Myer and St. Paul high schools, plus multiple elementary schools, the setting offers unmatched convenience for families. Inside, the sunlit main floor features a stylish foyer, spacious living and dining areas, and a beautifully updated kitchen with Cambria quartz counters, abundant cabinetry, and a bright breakfast nook with walkout access to the backyard. Three well-appointed bedrooms anchor this level, including a private primary suite with walk-in closet and direct garden walkout, plus the added bonus of main-floor laundry. The backyard is designed for both entertaining and relaxation, offering a two-tiered deck and refreshing on-ground pool. Downstairs, the fully finished basement extends the homes flexibility with a full kitchen, bedroom, bath, and private walk-up entrance making it ideal for in-laws, teens, or future income potential. Set on an irregularly shaped lot with extra rear space, this rare property combines lifestyle perks with long-term potential, making it a perfect fit for families, investors, or multi-generational living. This is a rare chance to own a spacious, move-in-ready bungalow in a truly premium neighbourhood. (id:46441)
40 Zinfandel Drive Unit# 39
Stoney Creek, Ontario
WHAT TO DO? Are YOU READY TO BUY? Or perhaps, YOU STILL NEED TO LEASE? Two potential pathways to live in the sought after FOOTHILLS OF WINONA. This 3 storey BACK TO BACK boasts many features to invite the perfect tenant or owner. Oak stairs lead you to each level & vinyl plank flooring can be found on “every floor” of this spacious 2 bedroom unit. Kitchen is done in all white cabinets, has an island with “breakfast bar”, upgraded stainless steel appliances, taller kitchen uppers, deep upper fridge, backsplash & pots & pans drawers. There is an upstairs laundry & can be YOURS in early to mid NOVEMBER! Close to SCHOOLS, STORES, ALL AMENITIES….book your Private Showing to get started!!! (id:46441)
1448 Niagara Stone Road Unit# 3
Niagara-On-The-Lake, Ontario
RARE RAVINE LOT! Only a few houses in this complex back onto this lush forest. Private and serene with two walk-outs to the back, one to an oversized deck complete with awning off the main floor, and the other lower level walk-out to the gardens and ravine. This bungalow townhouse (over 2000 finished sqft) is meticulously maintained featuring 2+1 bedrooms and 3 full baths. Updated Elmwood kitchen is bright and spacious, plus includes walk-in pantry. Main floor laundry with brand new washer and dryer as well. Generous living spaces - living room, dining room, and wall-to-wall windows facing the forest. 2 walk-in closets. Large rec room on lower level with fireplace, third bedroom and full bath. Just move in and enjoy. Close to everything Niagara-on-the-Lake has to offer - wineries, restaurants, theatre, shopping, and so much more. The affordable maintenance fee covers all your needs. Outer parts of the home, roof, windows, cable TV, snow, grass, and so much more. Must see! Won't last! (id:46441)
1773 Champlain Road
Tiny, Ontario
From the first light of dawn painting the bay in soft pinks to fiery sunsets stretching across the horizon, 1773 Champlain Rd offers a front-row seat to the exquisite beauty of Georgian Bay. With a stretch of natural shoreline, it delivers a true beach house lifestyle, the kind of property where the water shimmers at your doorstep, inviting barefoot days & memorable nights. This 3-bed, 2-bath beach house strikes a harmony between warmth & sophistication. A stone path leads to the front door, where the open-concept main floor unfolds with soaring cedar ceilings & engineered hardwood underfoot. Custom millwork by Interior Works Inc. defines the home, with a bespoke kitchen & beautifully finished bathrooms. Anchored by a generous quartz island & farmhouse sink. It flows into the dining area, perfect for dinners that linger long into the evening. Sliding doors open to the deck, where alfresco meals are enjoyed with panoramic lake views. Floor-to-ceiling windows draw the Bay into the heart of the home, while a Napoleon wood-burning fireplace adds warmth & intimacy. Upstairs, the primary suite is a private sanctuary. A freestanding clawfoot tub creates a sense of enduring romance. A custom walk-in closet blends function with elegance. At the same time, the spa-inspired ensuite is elevated with a generous double vanity, heated floors, a heated towel rack, & a glass curbless walk-in shower. Two additional beds & a stylish 3-pc bath create a welcoming retreat for family & guests. A main-floor laundry adds convenience, while the oversized detached garage (1344 sq ft) provides ample storage & endless potential in the loft above. The unfinished basement offers space for future customization. Completely updated inside and out. Windows & doors(2017), Tankless HTW(2024), Metal Roof(2019), Kitchen(2018), Baths(2025), Engineered hardwood floors(2025), Generac Generator(2025), Irrigation System(2019), Water Softener(2023), A/C & Furnance(2023). (id:46441)
844 22nd Avenue A
Hanover, Ontario
Semi Detached home with finished basement built by Candue Homes! This home offers an open concept feel in the kitchen and living area with a patio door walk out to the private back deck. You'll find 2 bedrooms on the main level, one being the master with a walk in closet and 3 piece ensuite bath. Also on the main you'll find laundry, another 4 piece bath and access to the attached garage. The lower level of this home offers one more bedroom, a spacious rec room, lots of storage and a 3rd bathroom. Tarion Warranty, paved driveway, sodded yard and appliances are all included. *Interior photos are of a home by the builder with the same layout. (id:46441)
866 Main Street E
Hamilton, Ontario
Versatile, stand-alone commercial building on a high traffic corridor connecting Downtown and East Hamilton. Enjoy exceptional visibility and accessibility directly on Main Street East. The desirable C2 zoning permits a wide array of uses, including office, retail, restaurant, financial services, and more, offering significant flexibility for investors or owner-occupiers. This property is particularly well-suited for medical, physiotherapy, and wellness-related businesses, offering substantial space for multiple clinics and treatment rooms across the main and second levels. A finished third level provides additional valuable space for offices, administrative functions, or storage. The fully finished basement with a separate entrance presents an excellent opportunity for a potential rental unit or expansion of your business. Situated on a deep lot, the property boasts ample on-site parking, a significant asset for attracting patients, clients, and staff. Benefit from the strategic location and adaptable layout to maximize your investment returns. (id:46441)
12 Holborn Drive Unit# A7
Kitchener, Ontario
Spacious 2 storey, 3-bedroom, 1.5-bathroom condo located in Stanley Park. The sizable living room welcomes you into the home. Large windows and glass sliding door provide plenty of natural light throughout. Off of the living room is the open concept kitchen with a walkout to your own private balcony. Large primary bedroom on the second level. 2 other good-sized bedrooms and a 4 piece bathroom complete the second level. In-suite laundry on the second level. Excellent location close to schools, shopping, parks, and highway access. (id:46441)
1169 Greening Avenue
Mississauga, Ontario
Beautifully maintained and full of character, this 3-bedroom home is tucked away in the highly sought-after Lakeview community. Set on a generous 60 ft x 130 ft lot, the property is surrounded by mature trees and offers the privacy of no rear neighbours. Step inside to a warm and inviting interior with two beautiful extensions, where decorative windows, hardwood and tile flooring, and timeless details set the tone. The living room features built-ins and a gas fireplace, seamlessly opening into the kitchen with its stainless steel appliances, stone backsplash, and versatile moveable island. A spacious dining room flows into the sunroom, thoughtfully designed with a bar kitchen complete with a range hood, farmhouse sink, and mini fridge. Just a step down, a cozy nook awaits with a brick fireplace, mounted TV, and panoramic views of the lush, secluded backyard. The main floor includes convenient access to a main floor bedroom, while the upper level offers two additional large bedrooms including the primary with built-in drawers and oversized closets, along with an updated 3-piece bathroom. The attic provides bonus space, ready to be customized to suit your needs. Downstairs, you'll find the perfect recreation area, complete with a workshop, home office, and laundry room. Additional highlights include a metal roof, an attached garage and ample driveway parking. This enchanting, character-filled home is brimming with charm and potential- don't miss your chance to make it your private retreat in the heart of Lakeview. (id:46441)
249 Bay Street N
Hamilton, Ontario
Welcome home to 249 Bay St. N, a beautifully updated century home (1870) that blends historic charm with modern convenience. This home is full of character while offering all the updates buyers are looking for. Step inside to a bright and airy main floor featuring soaring ceilings, a large bay window, and spacious rooms. The brand-new kitchen is a true showstopper with quartz countertops, hardwood shelving, solid wood cabinetry, exposed brick, and new stainless steel appliances. Durable luxury vinyl tile flooring runs throughout, adding both style and practicality. Upstairs, you’ll find two comfortable bedrooms and one 4pc bath, with the original third bedroom thoughtfully converted into a spacious laundry / dressing room — adding modern function without sacrificing style. Outside, enjoy a deep lot designed for entertaining, gardening, and relaxing — feeling like a private retreat with mature trees, fruit trees (apple, cherry, mulberry), and multiple zones for lounging and playing. The upper yard is fully fenced with a charming exposed brick backdrop, while the lower fenced yard is perfect for pets or relaxing under the trees. Located in a family-friendly community, you’ll love being just steps from Bayfront Park, the marina, lakefront trails, the West Harbour GO Station, trendy restaurants, shops, and schools. This home is a perfect balance of historic charm and modern upgrades. Don’t miss your chance to own a piece of Hamilton’s history in one of its most convenient and vibrant neighbourhoods. (id:46441)
589903 Grey Road 19
Blue Mountains, Ontario
Seasonal Ski Season Lease - Perched on the Niagara Escarpment, this extraordinary estate offers panoramic views stretching across Georgian Bay and Osler Bluff Ski Club, providing a setting of rare beauty and privacy. Silver Creek winds gracefully through the property, framed by scenic trails and protected forest, creating a true four-season retreat. Ideally located, the home is steps from Osler Ski Club, minutes from Castle Glen, and only a short drive to Collingwood, Blue Mountain Resort, and the areas golf clubs, restaurants, and boutiques. The newly built custom residence perfectly blends contemporary design with the subtle feel of an industrial soft loft, combining architectural sophistication with warm elegance. Inside, polished poured concrete floors with radiant in-floor heating set a refined yet comfortable tone. The main level showcases a striking great room anchored by floor-to-ceiling windows that capture the sweeping views. The primary suite serves as a private sanctuary, complete with a spa-inspired 5-piece ensuite. The lower level offers three additional bedrooms two with ensuite baths along with a spacious recreation room ideal for entertaining family and guests after a day on the slopes. A heated two-car garage provides added convenience. Available for the ski season, this exceptional residence offers an unparalleled opportunity to enjoy Southern Georgian Bay's winter lifestyle defined by natural beauty, recreation, and understated luxury. (id:46441)
139 Brighton Street Unit# 4c
Waterloo, Ontario
Available Now! Welcome to Brighton Village—this stylish 1-bedroom + den condo unit offers a bright and functional layout in a prime location. The spacious bedroom is filled with natural light, while the versatile den is perfect for a home office, study space, or guest room. Large windows create an airy feel throughout the unit, and the open-concept design makes everyday living comfortable and convenient. Enjoy the ease of having your own dedicated parking spot, plus quick access to transit, major roadways, shopping, and dining. Ideally located near both universities (University of Waterloo & Sir Wilfrid Laurier) and Conestoga College, this unit is a fantastic choice for students or working professionals alike. Don’t miss the opportunity to call this modern space your next home! **Option for a furnished unit is possible** (id:46441)
18 Holborn Court Unit# 503
Kitchener, Ontario
FULLY FURNISHED 2 Bedroom, 2 Bathroom condo in a fantastic Stanley Park location! This spacious unit features over 1000 square feet of living space, updated flooring/finishes, in suite laundry within a large in-unit storage room, covered parking (1 covered 1 surface space) as well as stylish furniture and decor included in the rent! Building This quiet and mature Condominium tucked away on Holborn Court just steps from Stanley Park Mall offering excellent shopping including : Zehrs, Starbucks, Canadian Tire, Shoppers Drug Mart, Dollar Tree, LCBO, TD Bank, Personal Care/Beauty Options and dining options close by! AVAILABLE FOR IMMEDIATE OCCUPANCY. (id:46441)
448 Burnside Street
Saugeen Shores, Ontario
This beautiful 3+2 bedroom bungalow is drywalled at 448 Burnside Drive in Port Elgin, offering 1,303 sq ft of thoughtfully designed living space on the main floor. For those ready to move quickly, this home can be completed in as little as 60 days. The main floor features a stylish open-concept layout with hardwood flooring in the living room, dining area, and kitchen, while the bedrooms are finished with cozy carpeting. Convenient main floor laundry adds to the functionality. The finished basement extends the living space with two additional bedrooms, a full 3-piece bathroom, and a spacious family room perfect for guests or growing families. Additional highlights include a concrete driveway, sodded yard, gas forced-air furnace, and central air conditioning for year-round comfort. Prices subject to change without notice. (id:46441)
5458 Sixth Line
Guelph/eramosa, Ontario
Welcome to your modern farmhouse retreat, surrounded by scenic farmland and offering a peaceful escape from city life. Set on a one-acre lot, this thoughtfully updated home blends contemporary style with everyday functionality.A charming covered porch welcomes you as you arrive, perfect for peaceful moments or greeting family and friends. Inside, you'll find over 2,300 square feet of finished living space, along with a spacious unfinished basement. With 3 bedrooms and 3 fully renovated bathrooms, there is plenty of space to relax or entertain.The main floor offers a flexible layout that includes a bright living room, a separate office (or formal dining or playroom), a cozy family room, and a convenient laundry area. Sunlight pours in through large rear-facing windows, showcasing picturesque views of the private backyard. The entire home has been updated from top to bottom, including brand new flooring throughout in 2023.Upstairs, two generously sized bedrooms, a renovated four-piece bathroom (2018), and a cozy reading nook provide comfortable living space. The spacious primary suite features a walk-in closet, a newly renovated ensuite (2024), and room for a private seating area.Step outside to enjoy a backyard oasis with a newly finished deck (2022), surrounded by mature trees and open farmland. Evenings can be spent around the fire pit while the kids play and swim, creating the perfect summer scene.This home offers rural tranquility with modern updates and is located just minutes from town. Recent upgrades include heat pump (2025) windows, doors, soffits and eaves (2018), fireplace insert, lentil and chimney liner (2019), powder room (2020), well pump (2022), water heater (2023), water softener (2023), washer and dryer (2023), dishwasher (2024), and ensuite bathroom (2024).This is more than just a home. It is a lifestyle designed for comfort, connection and lasting memories. (id:46441)
41 Samuel Drive
Guelph (Pineridge/westminster Woods), Ontario
Welcome to 41 Samuel Drive, a spacious family home in Guelphs sought-after south end. Offering over 2,600 sq/ft of finished living space, this property features 3 bedrooms, 4 bathrooms, including a private ensuite, and a fully finished basement thats perfect for a rec room, home office, or guest suite. The open-concept main floor is ideal for everyday living and entertaining, while the finished driveway and private yard add convenience and curb appeal. Located close to top schools, parks, shopping, and transit, this move-in ready home combines comfort, style, and locatio (id:46441)
903 Highland Street
Saugeen Shores, Ontario
Welcome to this great 2-storey home in the heart of Port Elgin, tucked away on a mature lot just minutes from downtown, the beach, and top-rated schools. With over 2,100 sq.ft. of thoughtfully designed living space, this home perfectly balances comfort and style. The bright eat-in kitchen boasts quartz counters, a large island, and views of the private backyard. Upstairs, the spacious primary suite features a walk-in closet and a spa-like ensuite with a stand-up shower and separate soaking tub. Two additional bedrooms and a full bath complete the upper level. The main floor also offers a powder room, laundry, and a versatile den ideal for a home office. The fully finished lower level expands your living space with a large recreation room anchored by a cozy gas fireplace, two extra bedrooms, a full bath, and abundant storage options. Outside, unwind in your backyard oasis with tiered decking and a hot tub. An oversized double garage adds the finishing touch to this exceptional property. (id:46441)
67 Hwy 141 Highway
Seguin, Ontario
This brand-new log home, built with 8 inch square logs from Haliburton Forest Management, sits on 24 acres of private woods in Seguin. The home features metal roof, ICF foundation with insulated basement floor, and a full-height basement. The main floor is open-concept with a primary bedroom, bathroom, and laundry. Upstairs offers a large family room, extra bedroom, and bathroom. Enjoy complete privacy from the 12' 10" x 48' back deck, plus a 25' x 36' detached garage/Quonset hut with 200-amp service and a 10 foot wide roll-up garage door. The home is mostly finished and some materials are already purchased and included in the sale. BONUS: Also included is a 2007 Cirrus 29C three-season trailer with queen bed, pullout bed, A/C, propane stove, furnace, fridge, and on-demand hot water heater. Located near the Humphrey Community Centre, library, ice rink, and the very desirable Humphrey Public School. This property offers an incredible opportunity to complete a stunning log home in a highly desirable area. NOTE: The building permit is still open. The Chattels list of included items and material is attached in the Documents section. (id:46441)
292 Mcdougall Road
Mcdougall, Ontario
Set on a level 2.4-acre lot this property offers space, comfort and versatility. The main home features a welcoming foyer, a bright kitchen with peninsula island and bar seating and a cozy living area. There is one spacious bedroom and a 3-piece bathroom with a walk-in shower and built-in seat for added convenience. A covered front porch adds charm and provides the perfect spot to enjoy the natural surroundings. The full walk-out lower level has been finished into a multi-purpose space with a rec room, laundry area, office and a guest bedroom. A large bright window and patio door bring in natural light and open directly to the rear yard making the space feel open and inviting. Recent updates include a propane forced-air furnace ensuring year-round comfort. A dug well provides reliable water and the double detached garage offers plenty of room for vehicles, storage or hobbies. This property combines the best of rural living with modern updates and everyday convenience whether you're seeking a starter home, downsizing or looking for a peaceful retreat. (id:46441)
22 Robert Drive
Faraday, Ontario
Welcome to this bright, spacious 3+1 bedroom home. The home is modern, updated and awaiting a family or couple to begin their next chapter. The kitchen is sleek and designed for function and ease. The dining area is perfect for large family functions or friends over for dinner. As you move through this flowing home you will find a large master bedroom, 2 well sized bedrooms and a family friendly main bath. In the lower level there is an additional bedroom and 3 pc bath. An oversized family room is perfect for those cozy family night gatherings. A converted garage provides a recreation room with plenty of space to hang out, yep the pool table is included! With nearly 2 acres of land there is plenty of room for the family to play, grow gardens, or house your toys. There is a trail system just minutes from your front door. Conveniently located off Hwy 62S you can be in Bancroft in minutes or Belleville/Hwy 401 in as little as an hour. (id:46441)
302148 Con 2 Sdr
West Grey, Ontario
An exceptional stone farmhouse set in the middle of 71.65 acres of rolling hills, mature forest and beautiful views. This functional estate includes 35 workable or cleared pasture acres, and 35 acres of woodland with ponds and trails. Ultimate privacy is assured via the long, tree-lined lane leading to the historic 1870s stone house. With its unmistakable character and modernized farmhouse charm boasting over 2200 sq.ft of space, 3 bedrooms and 2 full bathrooms with space for more. Perfectly blending history and modernity, featuring hardwood floors and an updated modern kitchen. The home retains its original trims and moldings, cozy certified woodstoves (plus the convenience of propane forced air furnace with a/c), a full walk-out lower level with a bathroom featuring in-floor radiant heat, and an inviting exposed stone bedroom or bonus family room with propane stove. The clean and prepared open attic (35'6x11'7) is ready for conversion into additional living space, a cozy bedroom suite or office- the inspiring canvas is ready. The property's crowning jewel is the original 54x53 bank barn. The upper barn space is ideal for storage but well enough maintained and preserved to set the stage for event hosting with carriage lights mounted on the beams and fairy lights strung along the rafters. While the lower level workshop/garage is perfect for multiple vehicles, equipment storage, or a clean slate for horse stable and tack room conversion. The truly inspiring aspect of this property's location is how it backs onto the desirable unassumed sand road providing direct access for activities like quiet walks, horseback riding, or cross-country skiing into the vast 428 acres of Allen Parks forested lands. With groomed trails and the most beautiful and bountiful natural trillium blooms in Ontario. Your search is over for an unique estate offering both historical charm and vast functional potential as a hobby or horse farm, rural retreat, event host, and private oasis. (id:46441)
1457 Lake Joseph Road
Seguin, Ontario
Embrace the beauty of fall in Muskoka with this exceptional opportunity on the serene shores of McTaggart Lake. Set on 2.82 acres with 192 feet of private frontage, this property is more than just a cottage - its a four-season lifestyle investment. Two fully updated cottages provide the ultimate flexibility: a multi-family retreat, a rental opportunity, or a year-round home base. Recently refreshed with new appliances, stylish finishes, and light-filled interiors, both cottages are move-in ready perfect for cozy weekends by the firepit or gathering with family as the leaves turn. Outside, newly landscaped grounds create a low-maintenance backdrop for fall entertaining, while the detached garage/workshop adds functionality for hobbies, storage, or preparing for winter projects. With a drilled well, ample parking, and quality workmanship throughout, you can relax knowing this property is designed for comfort in every season. Swim off the dock in summer, sip cider by the water in autumn, or enjoy snowshoeing and skating when winter arrives. With 5 bedrooms, 5 bathrooms, soaring cathedral ceilings, expansive decks, and two finished walkout lower levels, there's space for everyone to gather and make memories. Perfectly located just minutes from a public boat launch on Lake Joseph and Rocky Crest Golf Resort, and with convenient year-round access off Lake Joseph Road just a few minutes from Highway 400, you'll enjoy seamless seclusion and connection. This is your chance to secure a turnkey waterfront escape before winter - a property that blends privacy, modern convenience, and timeless Muskoka charm. (id:46441)
98 Birch Street
South Bruce Peninsula, Ontario
Welcome to 98 Birch St in beautiful Sauble Beach, where you'll find this immaculately maintained 2200 sq ft home, nestled on near a half acre, at the end of a dead end street and surrounded by green space. This home was designed with second floor great room/main living space, which provides peaceful views while working in the kitchen, dining with family or friends, or simply relaxing. The bright, spacious great room features large windows with custom blinds, allowing the light to shine off the beautiful wood kitchen cabinets with granite countertops, and has a walkout to the oversized deck overlooking the private, wooded rear yard. This well designed home offers three bedrooms, including the wonderfully appointed primary with walk-through closet and ensuite, complete with jetted tub and walk-in shower. When walking into the lower level from outside, or coming down the beautiful hardwood stairs, you are greeted with a generous, yet comfortable family room, complete with gas fireplace, that makes you feel instantly at home. If this isn't enough, there is a large attached garage with 14' door and loads of storage space - but the coup de grace just might be the detached 38' x 40' detached garage with heated floors, a 2 pc bathroom, and an almost 500 sq ft loft offering extra space for the guests, or maybe the perfect spot for a games room or gym. Just about everything has been thought of with this home...both the home and the detached garage are wired for satellite TV and high speed internet, there are multiple outdoor gas hook-ups on the deck that is also reinforced to handle a future hot tub, and if your guests are pulling in for the weekend in their RV, well there's loads of room to park it with a 30 amp hydro hookup available to plug into. This home is ready for it's new owners to simply move in and start making memories, so if thoughts of living in a beach town, in a private setting, are on your mind for 2025, then this gem is definitely worth checking out! (id:46441)
1399 Baybreeze Lane
Dysart Et Al (Guilford), Ontario
Discover a newly built (2024), turn-key cottage with modern design and spectacular lakefront living on Redstone Lake. Featuring 4 bedrooms, 3 bathrooms, and over 3,000 sq. ft. of modern living space, this property is designed for comfort and relaxation. With 110 ft of private waterfront, enjoy expansive lake views, a private dock with unforgettable sunset vistas, a waterside firepit, and multiple lake view decks for outdoor entertaining. Inside, soaring ceilings, sleek finishes, and floor-to-ceiling windows bring the outdoors in. The chef-inspired kitchen with wine fridge flows seamlessly into the open-concept living and dining areas. A 4-season sunroom with walkout to the deck, plus an expansive lower-level recreation room with walkout to the lake, provide the perfect spaces for year-round enjoyment. The primary suite includes a private en-suite bath, stunning lake views, and direct deck access, while additional lower-level bedrooms provide ample space for family and guests. Turn-key and fully equipped with central AC, back-up generator, EV charger, UV water treatment, and parking for multiple vehicles.A proven short-term rental performer, this property offers not only an exceptional lifestyle but also an attractive income opportunity. Ideally located close to ski hills, hiking trails, and just 25 minutes to Haliburton Village with its charming shops and dining.1399 Baybreeze Lane delivers modern luxury, timeless charm, and endless possibilities for year-round enjoyment. (id:46441)
6 Kimberley Drive
Guelph (Exhibition Park), Ontario
Welcome to 6 Kimberley Drive, a warm and inviting 3 bed plus an office, 2 bath home in Guelph's desired Exhibition Park. This property offers exceptional privacy, all day sunshine, and a lifestyle that blends nature, community, and convenience. Just steps from the park, you'll love being able to walk to local baseball games, explore nearby biking and walking trails, or enjoy a quick commute with easy access to Highway 6. Inside, natural light floods the home, highlighting beautiful oak floors and a deceptively spacious layout and has a Seperate Entrance as well. This home is an entertainer's dream! From three separate sitting rooms, a dining room that can hold up to 18 guests comfortably, to a custom newly updated Barzotti kitchen and a a stunning XL living room with a classic wood burning fireplace that creates a cozy hub for family and friends, and finally kicking it off by stepping outside to a professionally landscaped cottage in the city backyard dream, featuring over 40 trees, new garden beds, fresh hardscaping, a cement terrace, a pressure treated deck, and a sparkling new Ellis on ground pool. This outdoor retreat is designed for relaxation and summer fun. A mudroom adds everyday practicality, keeping clutter tucked away and organized. Whether enjoying quiet mornings, hosting poolside BBQ's, or walking to the park or nearby schools, this home offers a unique lifestyle set right in one of Guelph's most cherished neighbourhoods. This one won't last long! (id:46441)
557 Market Street
Saugeen Shores, Ontario
The perfect detached starter home or investment property. Charming corner-lot home. Just steps from schools, shops & downtown. Main floor bedroom & laundry, Updated furnace (2022) & A/C (2025) Electrical upgrades. Plus + future second unit potential; Engineered drawings for garage w/ suite above. Spacious yard w/ mature trees. Perfect for families, retirees, or investors move-in ready with room to grow! (id:46441)
330 Third Street
Midland, Ontario
Charming Century Home in the Heart of Midland! Perfect for First-Time Buyers & Young Families! Step into this beautifully renovated and immaculately clean 2-story century home, full of character and modern updates, located on a generous lot in the vibrant heart of Midland. With 2 bedrooms, 2 bathrooms, and an open-concept main floor filled with natural light, this move-in ready home is ideal for young families or first-time buyers looking to put down roots. Freshly painted in neutral tones throughout, the home features a spacious living and dining area perfect for family time and entertaining. The second floor boasts brand-new windows, new carpet in the bedrooms, and updated doors and light fixtures. A durable metal roof ensures long-lasting peace of mind. The backyard is a true highlight, private and spacious, featuring a large, deck that's perfect for BBQs, outdoor dining, or simply unwinding. With room to play, garden, or entertain, its a versatile outdoor space ready to enjoy as-is, with potential to make it your own. Downstairs, the dry basement includes laundry, storage space, and potential for future finishing, whether you envision a playroom, more storage, or gym. Located just a short walk to scenic walking and biking trails, Little Lake Park, the YMCA, Local Marinas, the Arena & Recreation Centre, Midlands Cultural Centre and shopping hubs. Everything you need is right around the corner. With numerous recent upgrades including windows, carpeting, fixtures, and more this well-maintained home offers style, function, and charm in one unbeatable package. Welcome home to 330 Third St. Midland- where your family's next chapter begins. (id:46441)
2884 Sunnydale Lane
Ramara, Ontario
Hidden gem by Lake Simcoe! Nestled on a private 0.86-acre cul-de-sac lot, this custom 2007 raised bungalow backs onto a 4-acre park as an extension of your backyard, no neighbours behind and total privacy! Steps to a boat launch, beach, and lake access, this home is all about lifestyle. Featuring an extra-large 3-car garage (with ceilings high enough for a lift). Inside you'll find cathedral ceilings, California shutters, hardwood floors, and walls of windows. 3 bedrooms up, 3 full bathrooms, primary ensuite and walk-in closet, and a massive versatile lower level with workshop/bonus space, easily convert into 2 bedrooms, rec room, or hobby space. Thoughtfully upgraded with a metal roof, Generac generator, newer 2-stage furnace and hot water tank, water softener, central vac, and more! Entertainers dream with an open concept layout, a raised deck with glass railings & BBQ hookup, Murphy bed in the basement for extra guests without compromising space, stunning landscaping with maples, evergreens, granite hardscaping, and a driveway edged with armour stone, perfect space to invite the whole family over! Move-in ready, low carrying costs, and a rare blend of privacy and convenience. This one is a must-see! Rogers 5G fiber high speed internet available for remote work! (id:46441)
33 Foley Crescent
Collingwood, Ontario
Located in highly sought after family neighbourhood of Summit View, this bright corner "Vista" model townhome shows to perfection. 3 Bdrm., 2.5 bath and approx 1467 sq. ft. of living space with a full unfinished basement (w/rough-in for bathrm), a blank canvas for a dream rec rm & add. bedroom! The main floor boasts open concept living/dining area with modern kitchen featuring Kitchen Aid stainless appliances , custom tiled backsplash, double sink & moveable island. Upstairs you will find a laundry rm & 3 generous bdrms. incl. Primary Bdrm. w/ensuite. An attached single car garage w/inside entry provides extra storage space. Other features are engineered hardwood, central vac, backyard deck, covered front porch & partially fenced yard. Proven rental history. Easy to view so book your private showing today and move in as soon as possible. (id:46441)
103 Spruce Street
Tiny, Ontario
Located on a quiet in popular Tiny Township, this spacious ranch bungalow offers the perfect blend of comfort, privacy, and beachside living. Just a short walk to several beautiful sandy beaches along the shores of Georgian Bay, yet only 20 minutes to Barrie, minutes to Wasaga & 20 minutes to Midland. Set on a large, private lot with mature trees and set well back from the road, this home features a bright and open layout. The main floor features soaring ceilings & includes three generously sized bedrooms, including a spacious primary suite with a 5-piece ensuite and walk-in closet. The fully finished lower level is ideal for the whole family, offering two more bedrooms, a full bathroom, a large rec room filled with natural light, & sauna. Other notable features include in-floor radiant heat in the basement & half the garage; EV charger; generac w/ automatic switchover; furnace 2024. Don't miss out on this opportunity. (id:46441)
262 Mary Street
Oakville, Ontario
A Bold Statement In Design And Personality, This One-Of-A-Kind Art Deco-Inspired Home Is A Celebration Of Creativity, Quality, And Individuality. With Premium Finishes And Enduring Materials Throughout, This Residence Blends Luxury With Architectural Craftsmanship. The Exterior Features A 50-Year Metal Roof, Custom Concrete Driveway With Grass Inserts, Cedar And IPE Wood Facade, And Cedar-Lined Porch Ceiling. The Private Backyard Is Professionally Landscaped With Mature Trees, Perennial Gardens, Four Varieties Of Fruit Trees, Putting Green, Solarium (Updated With High-Efficiency Windows In 2019), Natural Gas BBQ Hookup, And Custom Garden Structures. Inside, The Heart Of The Home Is The Chefs Kitchen Which Impresses With 12 Built-In Miele Appliances, A 14-Ft Caesarstone Island, Custom Cabinetry, 3 Sinks, KOHLER Faucets, Pot Filler, In-Floor Heating, And Italian Tile. The Family Room Includes A Gas Fireplace And Surround Sound. The Foyer Welcomes With Granite Floors, A Glass/Stainless-Steel Staircase With Sapele Treads And Imported Designer Lighting. Formal Living And Dining Rooms Feature Crown Molding, Custom Glass Pocket Doors, And A Stainless-Steel Fireplace. Upstairs, 5 Bedrooms Offer Bamboo Floors And Custom Lighting. The Primary Suite Has Mirrored Closets And A Bright Ensuite With Jacuzzi And Separate Shower. The Walk-Out Lower Level Offers A Private Entrance, Steam Shower, Rec Room, Home Office, And In-Law Suite Potential. Walk To Top Schools (Including Appleby College And French Immersion), Transit, Downtown, And The GO. A Rare Offering That Seamlessly Blends Design, Lifestyle, And Location - This Home Is Truly One To Experience. (id:46441)
247 Blue Jay Road
French River, Ontario
The seller is willing to negotiate. Stunning 3 bedroom, 3.5 bathroom, fully furnished cottage on Bear Lake in Noelville, the French River area. A captivating long view and southern exposure, bathing the cottage/home in sunlight throughout the day. Situated off a year-round maintained road, this immaculate cottage, home or rental property is move-in ready. Recent upgrades including windows, doors, bathroom, deck, glass railling, sunroom and a new heating system with propane, stove and pellet stove, ensure a cozy ambiance during cooler seasons. A dug well with a UV water filter system. The open concept living space features large picture windows, flooding the interior with natural light. The upper loft area has a bedroom and bathroom, while the basement level offers a versatile rec room/game room with a walkout to a covered porch, perfect for family game nights. Gentle water access and a dock provide with deeper water available off the dock. This gem is located in the quiet end of the lake. A winterized detached garage with bathroom and a loft bedroom. Potential rental incomce/guest space. Convenient amenitities just a short drive away. Great fishing, swimming, boating and all season activities. Whether you envisition this as your forever home and home offfice with a view, a cozy cottage escape, or a rental investment, its mesmerizing beauty will captivate you from the moment you step through the door. (id:46441)
204 William Street
Delhi, Ontario
Discover the perfect balance of style and function in this 2-storey, 1,633 sq. ft. new-build townhome. The open-concept main level showcases a chef’s kitchen with large island and stainless steel appliances, a spacious living and dining area, and a convenient powder room. Step out to your covered back porch overlooking a private backyard. Upstairs, you’ll find 3 bedrooms, including a primary with ensuite bath and walk-in closet, plus a laundry room with washer and dryer included. An attached garage with paved driveway, tasteful finishes, and Tarion warranty protection make this home an excellent choice. This end unit is move in ready and can be yours, call today and discover quick closing advantages. Taxes Not yet assessed. (id:46441)
210 William Street
Delhi, Ontario
This thoughtfully crafted new townhome offers 1,650 sq. ft. of living space across two levels. A welcoming foyer with soaring ceiling leads into the open-concept main floor, where a custom kitchen with island, cabinetry, and brand-new stainless steel appliances shine. The design includes a powder room, walk-in pantry/closet, and a walkout to the covered porch and private backyard. Upstairs, enjoy the convenience of an upper-level laundry room with washer and dryer, along with 3 bedrooms—including a primary suite with ensuite and walk-in closet. With an attached garage, paved driveway, and the peace of mind of Tarion warranty coverage, this home is ready for its first owners. Taxes not yet assessed. (id:46441)
214 William Street
Delhi, Ontario
This brand-new 2-storey townhome offers modern design in a welcoming community. With 1,548 sq. ft., the main floor features a bright open-concept kitchen, dining, and living area with a large island, custom cabinetry, and new stainless steel appliances. A powder room, walk-in storage, and access to the covered porch and private backyard complete the level. Upstairs you’ll find a primary suite with 3-piece ensuite and walk-in closet, two more generous bedrooms, a full 4-piece bath, and a laundry room with washer and dryer. This model is carpet free with hardwood floor throughout. An attached garage, paved driveway, and Tarion warranty round out this thoughtfully finished home. Call today for your private viewing. Pictures are of a similar model for illustration purposes only. Taxes not yet assessed. (id:46441)

