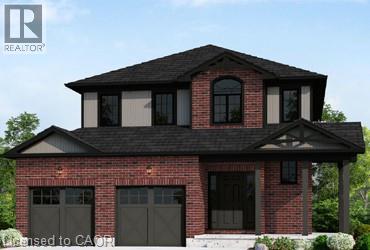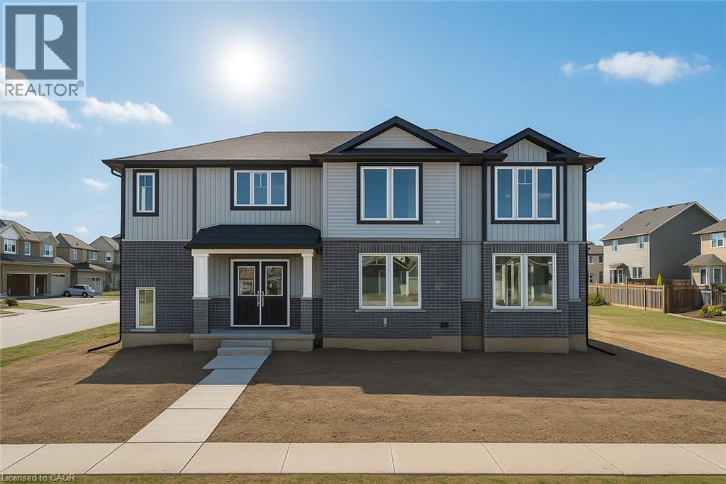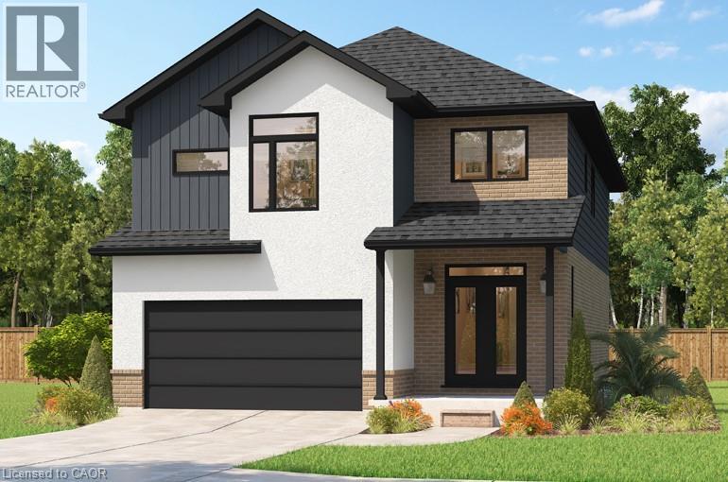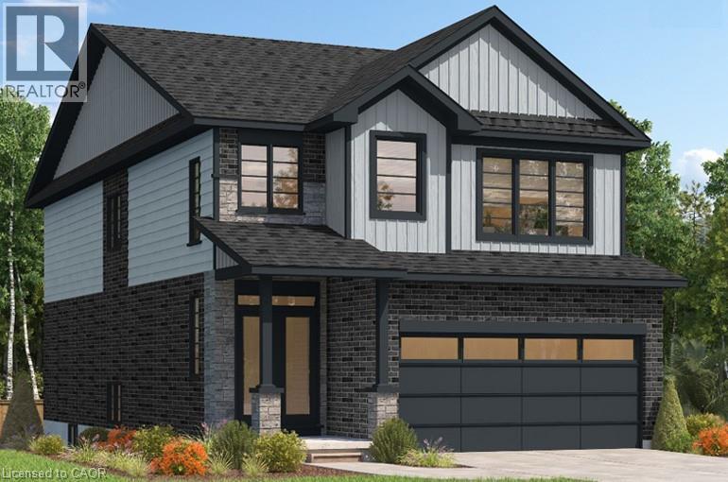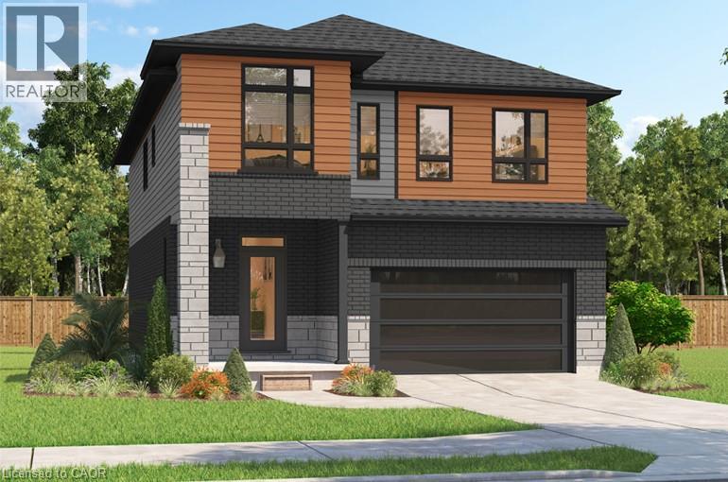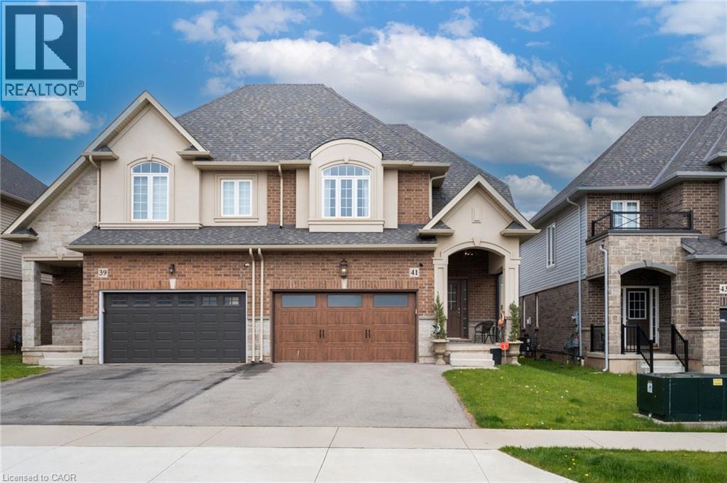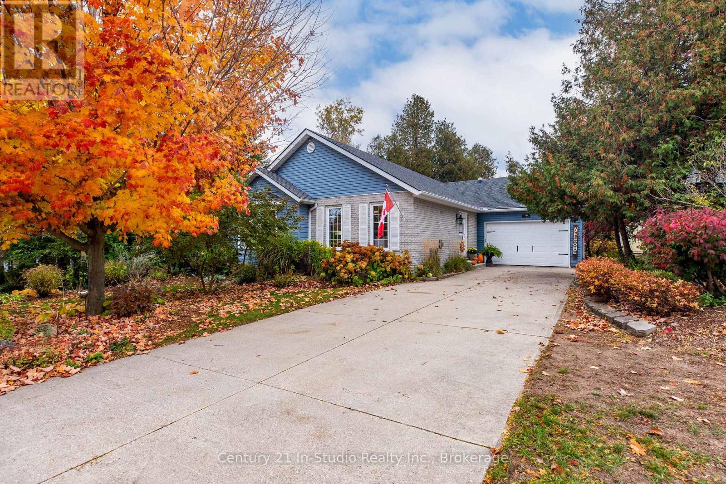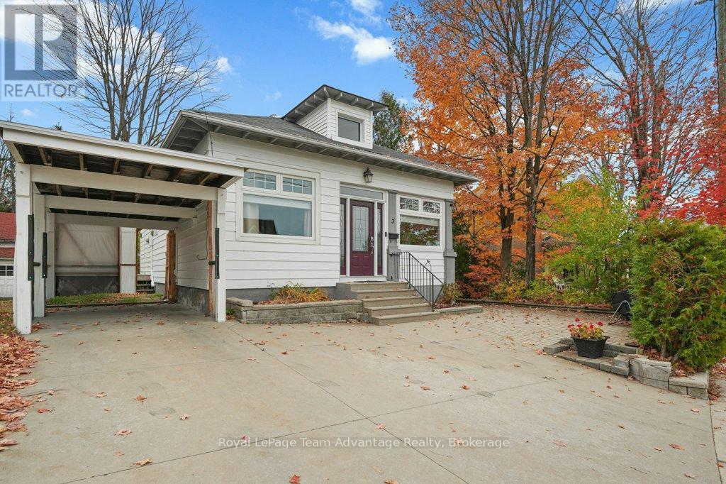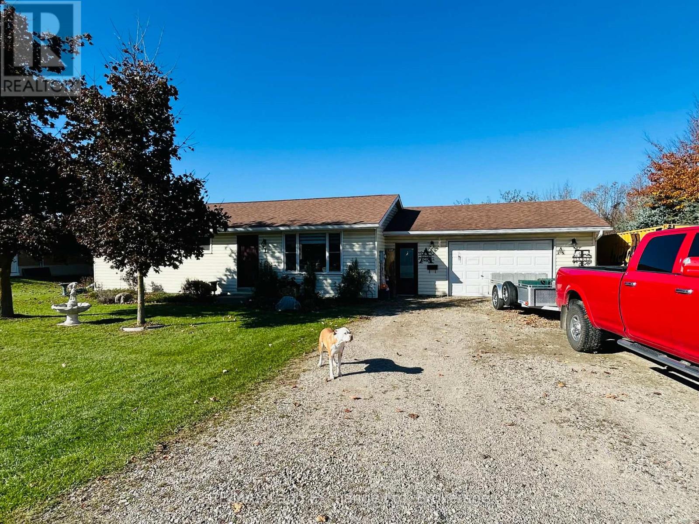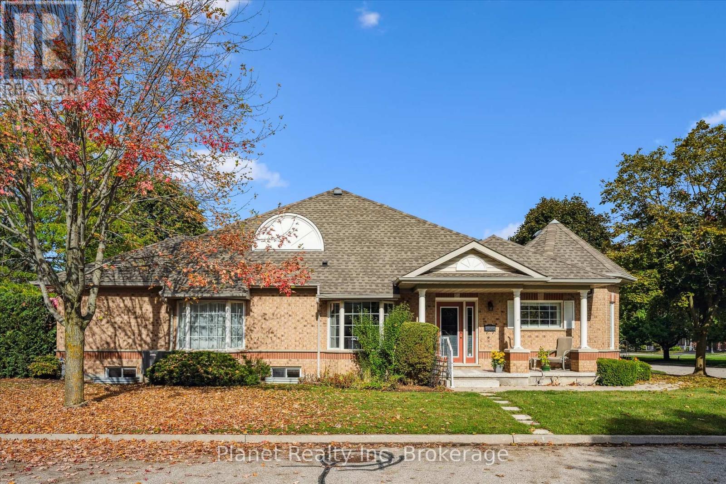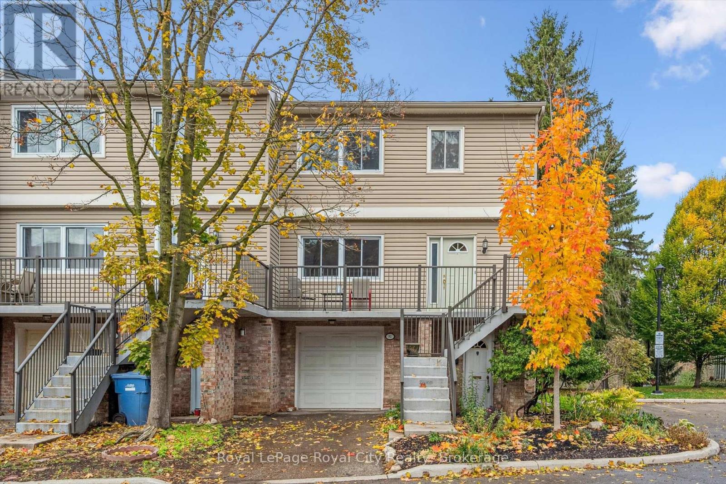103 Maple Street
Drayton, Ontario
Elegant Living in a Welcoming Community. Step into the Bellamy, a beautiful 1,845 sq. ft. home that exudes comfort and style. The open-concept main floor welcomes you with 9 ceilings, laminate flooring, and a gorgeous kitchen featuring quartz countertops. Upstairs, two large bedrooms and a serene primary suite await, with the ensuite showcasing laminate custom regency-edge countertops with your choice of color and a tiled shower with acrylic base. Ceramic tile adds a polished finish to bathrooms and laundry areas. This home also includes a basement 3-piece rough-in, a fully sodded lot, and an HRV system, all covered by a 7-year warranty. Conveniently located near Guelph and Waterloo, the Bellamy delivers a perfect balance of community charm and urban accessibility. (id:46441)
130 Maple Street
Drayton, Ontario
SEPARATE ENTRANCE TO THE BASEMENT. The Belair Model is beautifully designed 4-bedroom model offers over 2,447 sq. ft. of thoughtfully crafted living space. Located in a tranquil, family-oriented neighbourhood, this home blends elegance and practicality. The main floor features an open layout, enhanced by large windows that fill the space with natural light. The gourmet kitchen with a large island is a chef's dream and the perfect spot for family gatherings. Upstairs, the primary suite is a true retreat, featuring a large window, a walk-in closet, and a luxurious 6-piece ensuite, complete with a spacious soaker tub for ultimate relaxation. The second level also includes three additional bedrooms and a main washroom, ensuring comfort and privacy for the entire family. The unfinished basement, with a separate entrance, offers endless possibilities whether you envision extra living space for your family, a private suite for guests or rental income. Conveniently located near Guelph and Waterloo, this home combines peaceful community living with easy access to city amenities. Built by Sunlight Homes, it showcases superior craftsmanship and exceeds the highest building standards. (id:46441)
196 Benninger Drive
Kitchener, Ontario
*** FINISHED BASEMENT INCLUDED *** Fraser Model Generational Living at Its Finest. Step into the Fraser Model, a 2,280 sq. ft. masterpiece tailored for multi-generational families. Designed with high-end finishes, the Fraser features 9 ceilings and 8 doors on the main floor, engineered hardwood flooring, and a stunning quartz kitchen with an extended breakfast bar. Enjoy four spacious bedrooms, including two primary suites with private ensuites and a Jack and Jill bathroom for unmatched convenience. An extended 8' garage door and central air conditioning are included for modern living comfort. The open-concept layout flows beautifully into a gourmet kitchen with soft-close cabinetry and extended uppers. Set on a premium walkout lot, with a basement rough-in and HRV system, the Fraser offers endless customization potential. (id:46441)
200 Benninger Drive
Kitchener, Ontario
***FINISHED BASEMENT INCLUDED*** Perfect for Multi-Generational Families. Welcome to the Foxdale Model, offering 2,280 sq. ft. of thoughtful design and upscale features. The Foxdale impresses with 9 ceilings and engineered hardwood floors on the main level, quartz countertops throughout the kitchen and baths, and an elegant quartz backsplash. Featuring four bedrooms, two primary en-suites, and a Jack and Jill bathroom, it's a true generational home. Additional highlights include soft-close kitchen cabinets, upper laundry cabinetry, a tiled ensuite shower with glass enclosure, central air conditioning, and a walkout basement with rough-in for future customization. (id:46441)
204 Benninger Drive
Kitchener, Ontario
***FINISHED BASEMENT INLCUDED*** Spacious, Modern & Smartly Designed. Discover the Gill Model, boasting 2,395 sq. ft. of style and substance. High-end inclusions such as 9' main floor ceilings, engineered hardwood floors, 8' interior doors, and quartz surfaces in the kitchen and bathrooms make a bold statement. The huge walk-in pantry and soft-close kitchen cabinetry with extended uppers enhance functionality. Ceramic tiles in all baths and the laundry room add elegance. A tiled ensuite shower with a frameless glass door, central air, and HRV system complete the package. Enjoy the flexibility of the unfinished walkout basement, perfect for an in-law suite or recreation room. (id:46441)
41 Foothills Lane
Stoney Creek, Ontario
Modern elegance meets family comfort in this beautifully designed semi in sought-after Winona. Step inside and you’ll feel the warmth of a thoughtfully crafted home — bright, open, and finished with a designer’s eye. Every corner blends form and function: sleek upgraded cabinetry, wide-plank hardwood, stylish lighting, and custom window treatments that bring sophistication to everyday living. The chef-inspired kitchen, complete with high-end appliances and gas range, flows seamlessly into a sunlit living area — perfect for entertaining or quiet evenings in. Upstairs, spacious bedrooms and spa-like baths create a private retreat for every member of the family. Outside, enjoy a fully fenced yard and Lumon’s glass-panelled porch enclosure for year-round comfort. With Costco, Winona Crossing, and the lake just minutes away, this is the lifestyle upgrade you’ve been waiting for. (id:46441)
244 Summerhill Road
Saugeen Shores, Ontario
Welcome to 244 Summerhill Road - one of Southampton's most picturesque streets! This beautifully designed bungalow is perfectly situated on a scenic ravine lot, surrounded by mature landscaping and multiple inviting outdoor living spaces. Every detail of this home has been thoughtfully crafted to capture the peaceful views and natural beauty that make Southampton so special.Featuring two driveways - one off McNabb and one off Summerhill Road- this home offers both convenience and charm. Inside, you'll find 3 spacious bedrooms and 3 full bathrooms, including a lovely main-floor primary suite complete with a walk-in closet and ensuite.The open-concept main floor flows effortlessly between the kitchen, dining, and living areas. The kitchen boasts a generous island with a built-in range and breakfast bar, while the living room features a cozy gas fireplace framed by a custom cherry mantle and cabinetry. The dining area includes elegant built-ins and opens to a sunlit deck-perfect for morning coffee or evening relaxation.Downstairs, the lower level offers even more space to enjoy. There's a comfortable family room with another gas fireplace and walkout to a private patio, a third bedroom, a full bathroom, and a large utility/workshop area. A rough-in for a future bar adds even more potential for entertaining.The attached single-car garage is ideal for storing bikes, paddleboards, and all your beach essentials. Best of all, you're just a short walk from Southampton's famous sand beaches and breathtaking sunsets. Don't miss your chance to call Summerhill Road home -this charming property is the perfect blend of comfort, character, and location. (id:46441)
3 Belvedere Avenue
Parry Sound, Ontario
Timeless Charm Meets Modern Comfort - 3 Belvedere Avenue, Parry Sound. Nestled on a quiet street in the heart of Parry Sound this well-maintained 3-bedroom, 2-bath home offers the perfect blend of classic character and contemporary comfort. Built in 1930 the home retains its original charm with high ceilings, classic trim and a welcoming four-season sunroom. Thoughtful upgrades ensure comfort and efficiency, including a natural gas furnace, fireplace, central air conditioning, hot water on demand and updated windows and doors throughout. A full list of improvements is available upon request. Outdoor living is just as inviting with a private deck with patio finished in paving stone, front and back decks, a concrete driveway and a one-car attached carport. Conveniently located within walking distance to downtown shops, restaurants, schools and Georgian Bay's waterfront trails this property is ideal for first-time buyers, downsizers or anyone seeking a timeless in-town home with modern updates already in place. (id:46441)
1 Jordan Drive
North Huron (East Wawanosh), Ontario
Welcome to 1 Jordan Drive in Belgrave! This spacious property boasts a large lot, perfect for outdoor activities and family gatherings. Located conveniently beside the community center and a basketball court, and just across the road from the local baseball diamond, it offers an ideal setting for those who love an active lifestyle. Inside, you'll find four generously sized bedrooms, providing ample space for family and guests. The basement features a cozy rec room, perfect for entertainment or relaxation along with an office space for the at home worker. With gas heating and an additional wood stove in the basement, this home ensures comfort throughout the seasons. Completing this wonderful property is an attached garage, offering convenience and additional storage. Don't miss the opportunity to make this vibrant community and beautiful home your own! (id:46441)
27 Village Green Drive
Guelph (Village By The Arboretum), Ontario
Discover an ideal downsizing opportunity with this beautiful Cedarcroft floorplan at 27 Village Green Drive. Designed for comfort, convenience, and community, this semi-detached bungalow offers true main-floor living and zero-maintenance freedom - no more snow shoveling or lawn care to worry about! Filled with natural light from its desirable southwest exposure, this end-unit home features hardwood floors, a charming bay window, and a layout that makes everyday living easy. The spacious primary suite includes a walk-in closet and 3-piece ensuite, while a den or second bedroom and full 4 pc guest bathroom make hosting friends and family effortless. Enjoy the convenience of main-floor laundry and direct access to your attached garage, plus a large, finished rec room downstairs with a cozy gas fireplace - the perfect space for playing cards, family gatherings, or quiet relaxation. There's also an additional bedroom and ample storage or workshop space on the lower level. Just steps away, the 42,000 sq. ft. Village Centre clubhouse offers an unmatched lifestyle with 90+ clubs, activities, and amenities designed to keep you active, social, and engaged. At The Village by the Arboretum, you're not just buying a home, you're joining a vibrant, welcoming community where everything is taken care of, so you can focus on the things that truly matter. (id:46441)
81 - 295 Water Street
Guelph (Dovercliffe Park/old University), Ontario
Village on the Green, a highly sought-after Guelph community where city convenience meets the tranquility of nature right at your doorstep. Enjoy direct access to the tree-lined Recreation Trails along the scenic Speed River, or immerse yourself in the vibrant community garden.Unit 81 is a beautifully appointed townhome situated in one of the most desirable locations within the development. In the fall, you'll love overlooking the trees in their stunning autumn colours, and in winter, the view of the river is simply serene. It's the perfect place to enjoy both natural beauty and a welcoming neighbourhood lifestyle.The current owners have cherished living here for the past 20 years, during which time they've completed many thoughtful updates, including a redesigned kitchen with an island and heated floors, a renovated primary bath with a walk-in shower, and several important mechanical upgrades such as a new furnace and A/C (2023), windows (2017), and replaced copper piping. With over 2,000 sq. ft. of living space, large principal rooms, 3 bedrooms, and a wonderful finished walkout lower level with its own 3-piece bath, there is plenty of space for a growing family or a professional couple who may need home offices. An outdoor pool is also available to enjoy during the hot summer months.So conveniently located, with great walkability to downtown Guelph with its quaint shops, delicious restaurants, the GO Station, Sleeman Centre & the River Run Centre and within close proximity to the University of Guelph. This lovely townhome perfectly blends modern comfort, thoughtful updates, and an unbeatable location, offering a lifestyle of convenience, beauty, and community, a true place to call home. (id:46441)
7525 Wellington Rd 36
Puslinch (Morriston), Ontario
Set on 3.4 acres of beautifully landscaped grounds, this spacious 3-bedroom, 4-bathroom home perfectly balances privacy, functionality, and comfort. Inside, soaring ceilings and a thoughtful layout create an inviting atmosphere. A versatile bachelor in-law suite-with its own heating system and bathroom-is currently used as a bright and productive home office. Step outside to the expansive back deck, ideal for entertaining or simply relaxing while you take in serene views of the surrounding green space. The yard has been carefully designed for enjoyment year-round, complete with a cozy fire pit area. The generous garage accommodates two cars and a motorbike, with a full workshop and extra storage space below-perfect for hobbyists or those needing room to tinker. An exciting opportunity adds even more value to this property: the process of severing a 1-acre lot from the main parcel is underway, creating the potential for future development, investment, or multi-generational living. The property is being offered as a package deal, allowing the buyer to secure both the existing residence and the newly severed lot-an exceptional combination of lifestyle and long-term potential. (id:46441)

