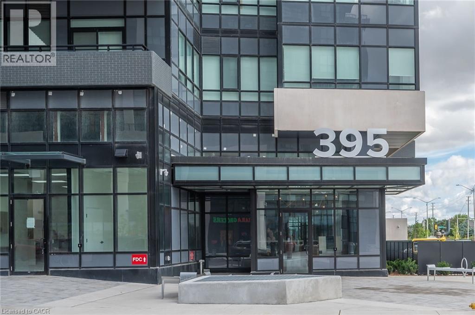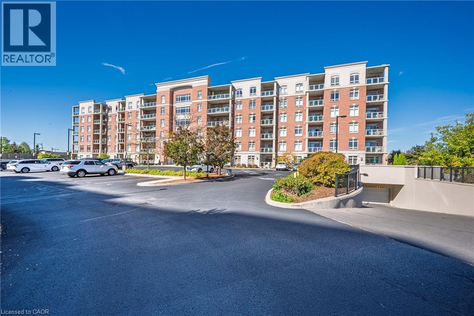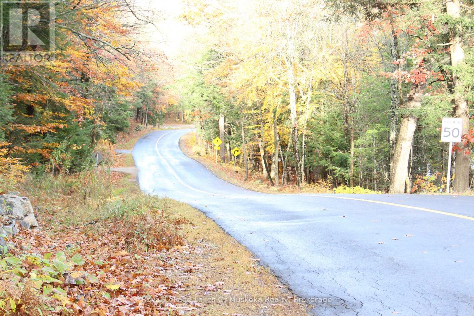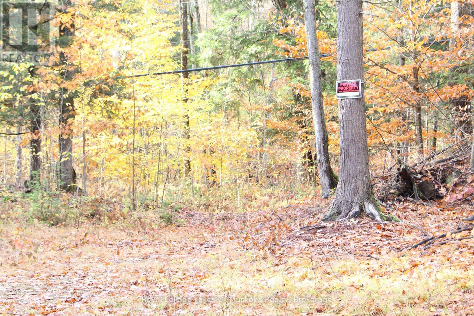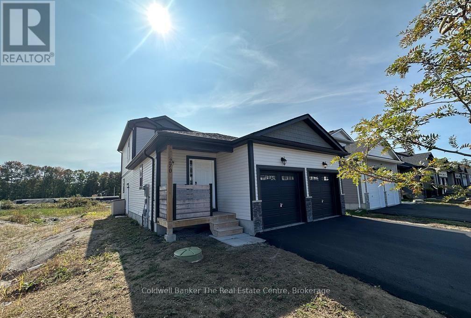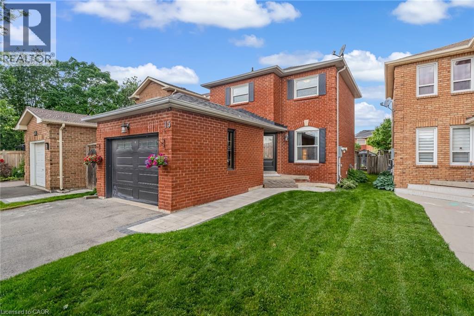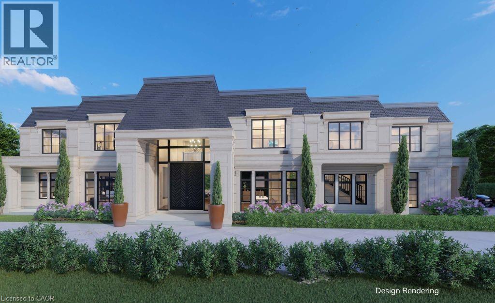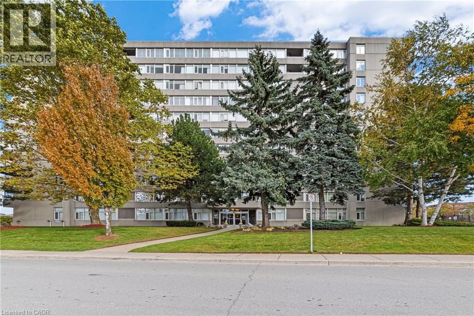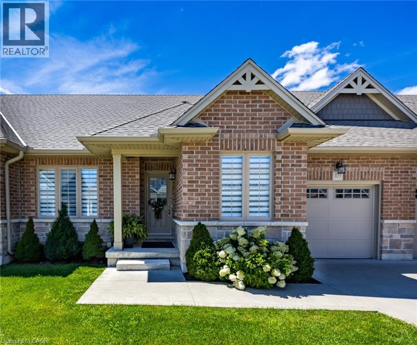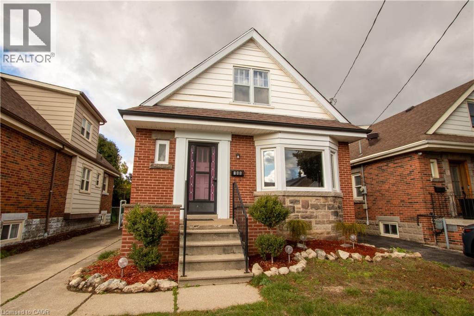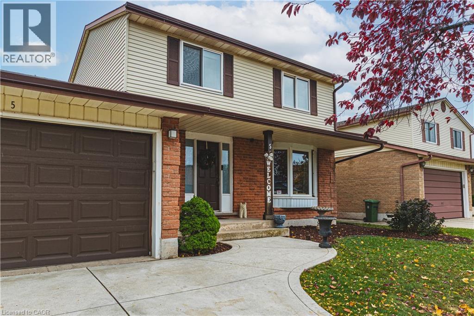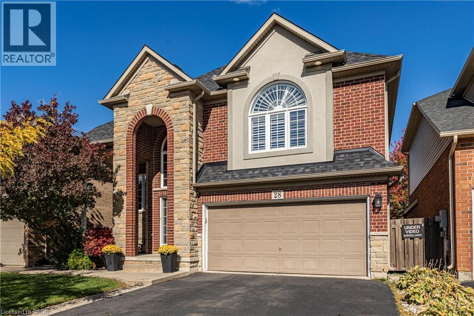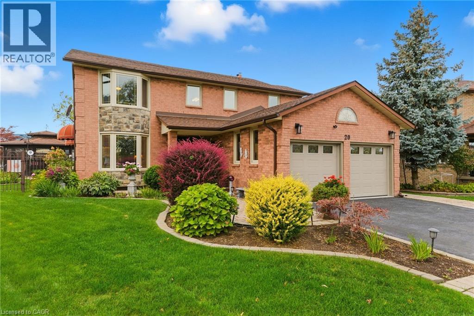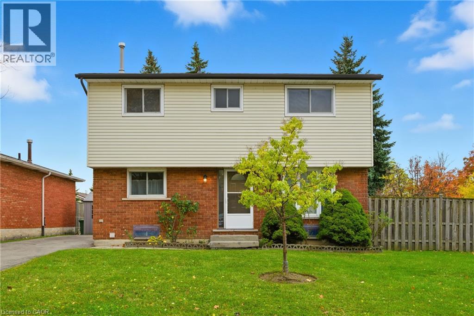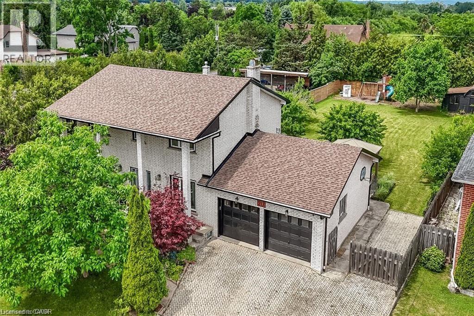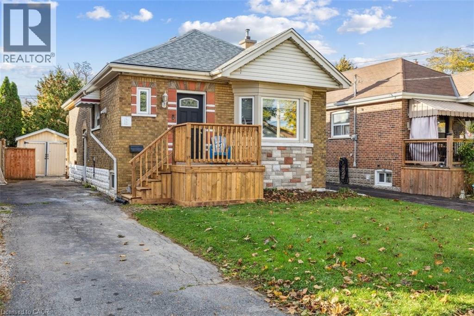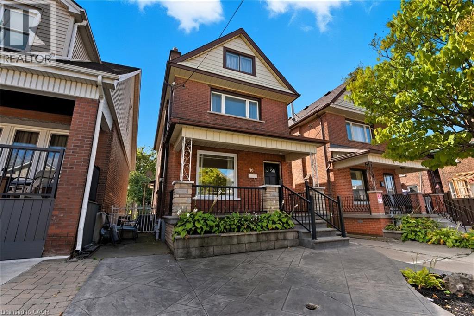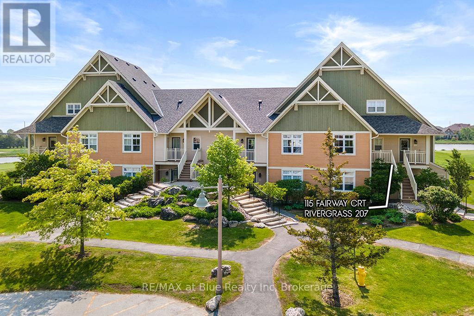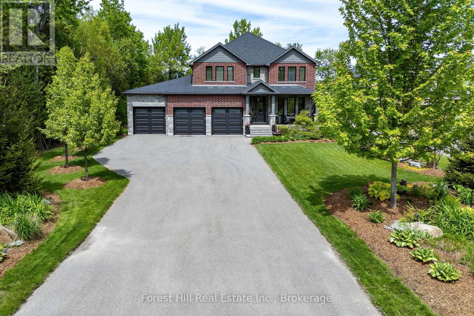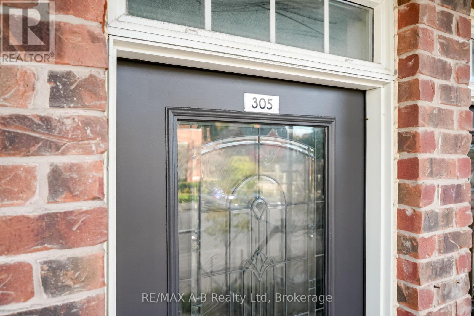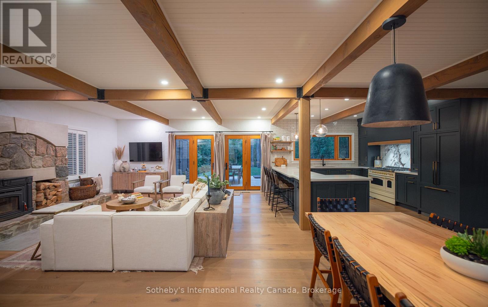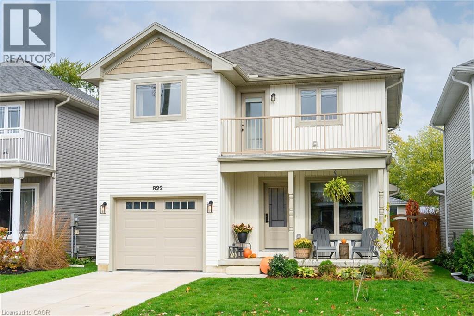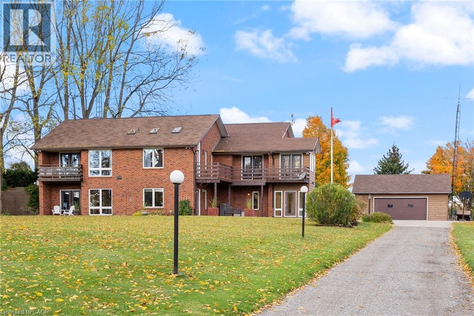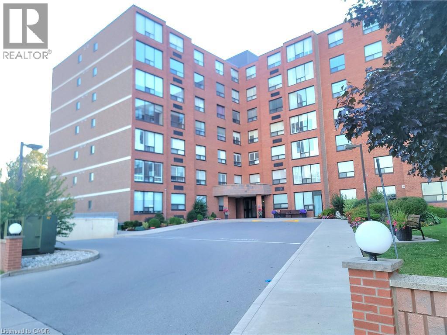395 Dundas Street Unit# 819
Oakville, Ontario
Unit 819 – Brand New Modern 1-Bedroom Condo at Distrikt Trailside 2, Oakville Experience luxury living in this brand-new 1-bedroom suite featuring 10-ft ceilings, floor-to-ceiling windows, and an open-concept layout. The sleek kitchen offers quartz countertops, a porcelain backsplash, and premium stainless-steel appliances. Bedroom, 4-piece bath, in-suite Whirlpool laundry, and a 100 sq. ft. private balcony. Includes 1 underground parking and locker. Prime Oakville location near trails, parks, dining, shopping, hospital, top schools, GO Transit & major highways—ideal for professionals, couples, or investors seeking style and value. (id:46441)
1980 Imperial Way Unit# 212
Burlington, Ontario
Exceptional value in the exclusive and rarely-offered Appleby Woods condominium. With only 9 suites sold since the start of 2022, this is a rare opportunity to call this coveted building home at a price that’s over 15% below the building’s average cost per square foot during that time. This bright and spacious 2 bedroom, 2 bath plus full den 2nd floor corner suite features large windows, an open layout, and an expansive balcony accessible from both the living room and primary bedroom. Enjoy a generous primary suite with walk-in closet and 3-piece ensuite, and an entertainer’s kitchen with stainless steel appliances, large island and ample storage. Includes in-suite laundry, two parking spaces (one surface, one underground), and a large locker. Geothermal heating, solar panels, and individually controlled HVAC offer year-round comfort and efficiency leading to reduced monthly bills. Amenities include a library, workout room, a party room and ample visitor parking. Steps to shops, restaurants, Movati, and Appleby GO, with easy highway access. With space for everything and its convenient location, this condo is the key to easy living without sacrifice! (id:46441)
4150 South Portage Road
Huntsville (Brunel), Ontario
12 Acres Close to Lake of Bays. Discover this peaceful 12-acre parcel tucked among mature hardwoods and evergreens, offering a private natural setting with several ideal building locations already in mind. The driveway is in place, making it easy to begin planning your Muskoka getaway or year-round home. Just a short walk brings you to public access on beautiful Lake of Bays - perfect for swimming, boating, or launching your canoe. The property is currently under Forest Management, promoting sustainable stewardship and offering potential tax advantages. The area offers endless four-season recreation: explore nearby Algonquin Park's hiking trails, hit the slopes at local ski hills, enjoy miles of snowmobile routes, or simply unwind and appreciate the quiet beauty of the forest around you. A wonderful opportunity to create your own Muskoka retreat surrounded by nature. (id:46441)
4120 South Portage Road
Huntsville (Brunel), Ontario
34+ Acres Near Lake of Bays. Beautifully treed 34+ acre property featuring an existing driveway and multiple excellent building sites to choose from. Enjoy privacy and natural beauty while still being within walking distance of a public access point to Lake of Bays. The property is currently under Forest Management, offering potential tax benefits and long-term stewardship of this pristine woodland. This exceptional location offers year-round activities - in summer, enjoy access to Lake of Bays for boating and swimming, or explore the nearby hiking trails and the vast wilderness of Algonquin Park. In winter, take advantage of great ski hills in the area, snowmobile trails at your doorstep, or simply relax and enjoy the beauty of Muskoka's snow-covered landscape. A rare opportunity to build your dream retreat in the heart of Muskoka. (id:46441)
Bsmt - 270 Wild Rose Drive
Gravenhurst (Muskoka (S)), Ontario
Long or short term available Rent is 1950 +30% utilities. Discover a stylish, modern living space in the basement of this Gravenhurst retreat. This 1 bedroom plus den bedroom apartment is the perfect blend of comfort and contemporary design. The open-concept layout seamlessly connects the living, dining, and kitchen areas, making it ideal for both daily living and entertaining guests. Both bedrooms are generously sized, providing comfort and privacy. The bathroom is beautifully finished with contemporary fixtures and a sleek design. Living here means enjoying the benefits of a quiet, family-friendly neighbourhood while still being close to Gravenhurst's amenities and attractions. Comes with 1 side of garage + 1 side of driveway. (id:46441)
15 Smith Drive
Halton Hills, Ontario
Welcome to this beautifully maintained 2-storey gem, offering over 2000 sq ft of livable space and perfectly located just minutes from shopping, top schools, and main commuter routes. Featuring 3 spacious bedrooms and 2.5 bathrooms, this home offers the perfect blend of comfort and convenience for growing families or first-time buyers. The bright kitchen leads to an oversized dining room ideal for entertaining or keeping conversations flowing into the formal living area. Enjoy relaxing in the cozy family room with sliding glass doors that open directly onto a private back deck, perfect for summer BBQs and weekend gatherings. The fully fenced backyard offers both security and space for kids or pets to play. Don't miss your chance to live in a fantastic family home in one of Georgetown's most desirable communities! (id:46441)
5086 Walkers Line
Burlington, Ontario
Build your dream home with Nest Fine Homes, a renowned builder known for visionary design and exceptional craftsmanship. Set on nearly 6.5 acres of private, tree-lined land in the heart of the Escarpment, this one-of-a-kind property backs onto Mount Nemo and the iconic Bruce Trail. Blending modern minimalism with natural elegance, the residence is a masterwork of luxury living. Expansive floor-to-ceiling windows fill the home with natural light and frame panoramic views that stretch to the Toronto skyline and Lake Ontario. Inside, a glass-encased foyer opens to a sunken living room and a striking feature hall leading to the soaring great room. The chef’s kitchen—complete with a breakfast nook and formal dining area—is designed for both intimate family moments and grand-scale entertaining. A discreet wine cellar, office, powder room, and mudroom complete the main floor. Upstairs, the primary suite is a private retreat with sweeping views, a spa-inspired ensuite, and a spacious walk-in closet with access to a private balcony. Five additional bedrooms. The lower level is a haven for wellness and leisure, featuring a sauna, fitness studio, sleek bar, media room, and hobby space. While the current vision supports a custom residence of over 9,000 sqft, the property allows for tailored adaptation—expand to a 12,500 sqft or scale down to an elegant 4,500 sqft home without compromising luxury. This is a truly rare offering—an opportunity to create a legacy estate, shaped by your vision and designed to last forever. All images are artists renderings for illustrative purposes only. Final design, elevations, and features may vary. LUXURY CERTIFIED. (id:46441)
30 Harrisford Street Unit# 1104
Hamilton, Ontario
Penthouse Living at Its Best. Welcome to this beautifully updated top-floor penthouse suite — a bright and inviting space offering over 1,000 square feet of comfortable, carpet-free living. With two spacious bedrooms and two full bathrooms, including a private ensuite, this home is designed for both relaxation and everyday ease. The heart of the home is the renovated, custom-designed kitchen — perfect for cooking, entertaining, or enjoying your morning coffee. The open layout flows effortlessly to the living and dining areas, and out to your private balcony where you can take in scenic, tree-top views. Sought-after western exposure makes for a suite drenched in natural light. You’ll appreciate the convenience of an underground parking space located close to the elevator, plus a storage locker for your extras. The building itself offers so much more than a place to live — it’s a community. Enjoy resort-style amenities including a swimming pool, sauna, tennis and pickleball courts, gym, library, workshop, and a peaceful courtyard. There’s also plenty of visitor parking for when friends and family stop by. Located close to shopping, parks, transit, schools, and with easy highway access, this home truly offers the best of both comfort and convenience. Come see why this penthouse suite feels like the perfect place to call home. Book your private showing today! (id:46441)
103 Schooner Drive
Port Dover, Ontario
This maintenance-free bungalow, located in Phase Two is only six years old, and is part of Dover Coast 50+ Adult Lifestyle Living on the shores of Lake Erie. With a brick and stone exterior and a concrete driveway and walkway, this home offers curb appeal without the upkeep. Low monthly fees cover grass cutting, irrigation, and snow removal, giving you more time to enjoy hobbies and travel worry free. This well thought out 2322 sq. ft. 1+1-bedroom 2+1 bathroom open-concept layout includes a den that can be easily converted to a third bedroom. The great room/dining room are complimented by a soaring cathedral ceiling and a gas fireplace. Engineered hardwood flooring, a powder room and laundry room round out this floor. The east west exposure floods the home with natural light. Garden doors lead to a composite deck with plexiglass panels, concrete patio and gazebo with screening surrounded by perineal gardens and a mature tree that offers shade and privacy. The oversized white kitchen boasts, stunning granite, full-height cabinets with crown molding, under-cabinet lighting, stainless steel appliances and a huge island that seats four. A large pantry with pull-outs and a microwave built into the island complete this stylish, functional space. The spacious builder finished basement with deep egress windows includes a large family room with gas fireplace plus a games area, a built-in wet bar, a large bedroom, a three-piece ensuite with glass shower, and a pocket door to a large off-season closet. Residents enjoy a communal garden, private leash-free dog park, pickleball courts, and preferred use of the infinity deck and swim dock behind David's Restaurant. Boating and sailing on the lake, kayaking and paddleboarding on the river, restaurants, theatre, and a hospital just 15 minutes away in Simcoe. All the amenities of the city without the hectic pace. This is truly the one you have been waiting for. (id:46441)
186 Huxley Avenue S
Hamilton, Ontario
Welcome to 186 Huxley Ave S, a charming home nestled in a family-friendly neighbourhood in East Hamilton. Surrounded by tree-lined streets, schools, parks, and close to shopping and transit, this location offers both convenience and community. Inside, you’ll find newly renovated floors and fresh paint throughout, creating a bright and inviting space ready to move in and enjoy. A sunroom at the back of the home provides extra living space filled with natural light — perfect for relaxing, entertaining, or enjoying morning coffee. Practical updates include newer windows, furnace, and air conditioning, providing comfort and efficiency year-round. Outside, the property features a detached garage, offering parking, storage, or workshop potential. This home combines modern updates with classic character in a well-established neighbourhood — a perfect opportunity for first-time buyers, families, or anyone looking to settle in a welcoming Hamilton community. (id:46441)
5 Bing Crescent
Stoney Creek, Ontario
Welcome to this stunning two-story home located in the desirable Stoney Creek community. Featuring three spacious bedrooms and three and a half bathrooms, this property offers comfort and style for the whole family. Enjoy recently updated flooring throughout and a bright, open-concept living area that seamlessly connects to a large concrete patio — perfect for entertaining or relaxing outdoors, with a convenient walkout from the living room. Ideally situated within walking distance to parks, elementary schools, and a high school, and just a short drive to major highway access, this home combines suburban charm with everyday convenience. Don’t miss the opportunity to make this move-in-ready property your next home! (id:46441)
28 Springbreeze Heights
Hamilton, Ontario
Welcome to 28 Springbreeze Heights — a beautifully appointed two-storey detached home located in one of Stoney Creek’s most sought-after neighborhoods. From the grand stone entryway to the elegant interior finishes, this home offers the perfect blend of luxury, comfort, and convenience. Inside, you’ll find a bright and spacious layout featuring four large bedrooms and three bathrooms, including a primary suite with walk-in closet and private ensuite. The living room is a true showpiece, complete with custom built-ins, a stone-featured gas fireplace, crown molding, and pot lights that enhance its inviting ambiance. The oak staircase adds timeless character and leads to generously sized bedrooms ideal for family living. Step outside to a backyard built for entertaining — featuring a concrete and wood patio, hot tub, and even a chipping and putting green for golf enthusiasts. Located just minutes from Lake Ontario, parks, schools, and major amenities, this home offers the best of both relaxation and convenience. (id:46441)
20 Vega Crescent
Stoney Creek, Ontario
This 4-bedroom home exudes warmth and pride of ownership from the moment you walk in. Over the years, many tasteful and cohesive updates have been done, such as hardwood flooring throughout both levels, renovated kitchen and bathrooms, additional windows, and extensive landscaping. The thoughtful and versatile layout offers flexibility to suit your lifestyle - currently, the sun-filled Living and Dining Room is used as the family gathering space, and the cozy family room as the dining area. The spotless interior and finished basement offer plenty of space for family living and entertaining. Set on a premium pie-shaped lot backing onto Orchard Park Secondary School and Brewster Pool, the backyard feels like a private botanical garden. Featuring extensive perennial gardens, a gazebo, sitting areas, water feature and a deck, it's ideal for large gatherings or quiet time outdoors. Ideally located close to schools, parks, shopping, and all amenities with easy highway access. Whether you're starting a new chapter or growing your family, this is a special home that combines comfort and charm in an ideal location. (id:46441)
28 Bacall Crescent
Hamilton, Ontario
Welcome to this charming detached two-story home, ideally situated on a generous corner lot with no rear neighbors, offering both privacy and potential. The property features parking for up to four vehicles on the driveway and a newer shed for added storage. Inside, you'll find a spacious living room that invites comfort and gatherings, and a kitchen complete with a formal eat-in area—perfect for family meals or entertaining. Freshly painted throughout, the home is bright and ready for your personal touches. Upstairs, there are four generous-sized bedrooms complemented by a full bathroom, providing ample space for the whole family. The finished lower level includes a half bathroom and offers tremendous potential for renovations to create a cozy recreational space. With its solid structure and good bones, this home has been lovingly maintained by its original owner and presents a fantastic opportunity for someone looking to add modern upgrades while enjoying a sought-after Hamilton Mountain location. (id:46441)
217 Jones Road
Stoney Creek, Ontario
Welcome to 217 Jones Road—an extraordinary residence nestled in the prestigious and tranquil Fruitland Road neighbourhood of Stoney Creek. Set on a rare, fully fenced approx. 82.22’ x 200.42’ lot, home offers a peaceful, private retreat with exceptional outdoor space. Whether you envision entertaining on a grand scale, cultivating your own garden of fresh vegetables & fruit trees, or simply creating a backyard haven for family fun & relaxation. With over $400,000 in premium renovations, this meticulously redesigned home delivers refined living. The main flr features a beautifully appointed front office ideal for professionals, a stunning staircase centerpiece, a private wing with a bedrm—perfect for guests, in-laws, or multigenerational needs. Upstairs you’ll find 3 spacious bedrms, including a luxurious primary suite with spa-inspired 4-piece ensuite, along with the added convenience of bedrm-level laundry. The fully finished basement includes a 5th bedrm, 3-piece bathrm and is built on a core slab floor system, providing both acoustic privacy and the infrastructure for a potential self-contained in-law or income suite with separate access. Enjoy parking for 6+ cars in the expansive driveway plus a double garage. Enjoy the convenience of being just minutes from major retailers like Costco and Starbucks, boutique shopping, top dining spots, and all essential services. Easy connections to QEW, Red Hill Parkway, and local transit, making travel into Hamilton, Niagara, or the GTA smooth and efficient. For those who value lifestyle, the area is a gateway to Niagara wine country, farm-to-table markets, and seasonal fruit stands, all just a short drive away. Nearby conservation areas, scenic hiking trails, and access to Lake Ontario’s waterfront, perfect for weekend activities. Highly rated schools, community centres, & beautiful parks, & it’s easy to see why this location checks every box for families, professionals, and anyone seeking a balanced, enriched way of life. (id:46441)
8 Wavell Avenue
Hamilton, Ontario
Charming Two-Bedroom Home in Hamilton Mountain’s Desirable Centre Mount Neighbourhood. Welcome to this adorable two-bedroom, two-bath residence where curb appeal meets convenience. Ideally situated for easy access to shopping, dining and transit, this home offers both comfort and style. The open-plan living and kitchen area creates an effortless space for entertaining or everyday living. On the main floor, you’ll find two generously sized bedrooms and a full bathroom—perfect for everyday comfort. Downstairs, a second living area and full bathroom await. With its own separate entrance, this flexible lower level could be set up for in-law potential. Outside, enjoy the privacy of a deep backyard featuring a charming porch, large garage and fully fenced. Located on a tree-lined, picture-perfect street, this home brings together location, versatility and timeless appeal. Don’t miss your opportunity—schedule your viewing today! (id:46441)
70 Rosemont Avenue
Hamilton, Ontario
Charming 2.5-storey home featuring 3+1 bedrooms, 2 bathrooms, and a full in-law suite with a separate basement entrance! The main floor offers spacious living and dining areas, a large kitchen, and a bright bonus room at the back with vaulted ceilings and a walkout to the backyard (currently used for laundry). Upstairs, you'll find three generously sized bedrooms and an updated 4-piece bathroom, while the third floor includes a versatile bonus space ready to be finished for additional living area. The fully finished basement serves as a complete in-law suite, with private laundry, a kitchen, and a 3-piece bathroom. Outside, a modern stamped concrete driveway accommodates one vehicle, with additional parking via the mutual drive leading to the backyard and a detached single-car garage featuring a new roof. Ideally situated in Hamilton's Stipley neighbourhood, this home is within walking distance to Tim Hortons Field, schools, transit, shopping, and more! (id:46441)
207 - 115 Fairway Court
Blue Mountains, Ontario
TOTAL TURN KEY! Beautifully upgraded END UNIT in charming Rivergrass. Perfect cottage/ski townhome, this upper three bedroom, 2 bath unit offers numerous updates and INCLUDES EVERYTHING. Zoned for STA. Buyer must submit an application to Town for STA license. It is not transferrable. Potential rental revenue estimate annual $90,000 There are two sets of bunk beds in one bedroom, queen bed in guest room and king bed in upper level private suite with its own 3pc bath. Comfortable sleeping for 10. Property offers stunning views of 18th Fairway and pond at Monterra Golf Course off side deck, and Blue Mountain views from front porch. There is a handy BarBQ on deck. Pride of ownership is evident throughout. Rivergrass is a short stroll to the Blue Mtn Village or take the Shutte to the shops, restaurants. membership in Blue Mtn Village Assoc .5% of purchase price and $.25/sf per year thereafter. Rivergrass boasts a private, seasonal heated pool, large year-round hot tub and change facilities. Private, handy storage/ski locker is on ground level. Great value. HST is not payable if buyer has an HST number and plans on putting unit in rental program. (id:46441)
155 Glenlake Boulevard
Collingwood, Ontario
Welcome to your dream home, a breathtaking 4-bedroom, 4.5-bathroom, two-story masterpiece built in 2019, designed for unparalleled luxury and comfort. Nestled in a serene setting, this residence boasts stunning curb appeal with professionally landscaped grounds and evergreen trees ensuring backyard privacy. The expansive composite deck and charming outdoor wood burning fire bowl, surrounded by lush landscaping, create an idyllic space for relaxation and entertaining. Step inside to a light-filled, open-concept main level featuring gleaming hardwood floors and a cozy natural gas fireplace in the living room, perfect for gathering with loved ones. The chef-inspired kitchen is a culinary haven, equipped with high-end appliances, sleek Cambria quartz countertops, a scullery with additional storage and sink, and premium light fixtures that elevate the ambiance. Convenience abounds with a beautifully finished main-level laundry room boasting wall-to-wall built-ins and a central vacuum system for effortless cleaning. Upstairs, hardwood floors flow through the hallway and into the primary bedroom, a true sanctuary with an oversized walk-in closet and a luxurious 5-piece ensuite bathroom, complete with a soaker tub and glass-surround walk-in shower. All four bedrooms are generously sized, with a large shared bathroom featuring a double-sink vanity and tub-shower combo, while the second bedroom enjoys its own ensuite with a spacious vanity and shower-tub combo. The fully finished basement, with durable luxury vinyl plank flooring, is an entertainers delight, offering a kitchenette, a full bathroom, a versatile living space, and a home gym area. This home also includes a 3.5 car garage with natural gas heating for year-round comfort. With every detail meticulously crafted, from the central vacuum system to the sophisticated design, this property blends modern elegance with unmatched functionality. Don't miss your chance to own this extraordinary home . (id:46441)
305 - 555 King Street E
Kitchener, Ontario
Enjoy the convenience of condo living with the comfort of a large townhouse in the vibrant downtown core. With soaring ceilings, one large bedroom on the main floor with cheater four piece en-suite (including jet tub) and one large primary upstairs with three piece ensuite and walk out terrace patio, in-suite laundry, and a full kitchen with breakfast island open to the living room, this home is truly your oasis in the city. With a well run condo, a brand new furnace, and care of ownership evident throughout, all you have to do is pack! The front stairs to the complex are currently being replaced, ready for your move in. Ready to host friends and family, an easy walk to Kitchener Market and downtown's many restaurants and shops, this home is ideal for first-time buyers, downsizers, young professionals, and investors. (id:46441)
174 Timmons Street
Blue Mountains, Ontario
Welcome to the ultimate four-season retreat in the heart of Craigleith. Completely reimagined in 2021, this Tyrolean-style chalet was taken back to the studs and rebuilt as a sophisticated modern escape, thoughtfully designed for both weekenders and full-time mountain lovers. With accommodations for 12+ guests, it's the perfect place for family gatherings or entertaining friends after a day on the slopes. Ideally positioned just minutes from private ski clubs, Blue Mountain Village, the Georgian Trail, and your own private community beach, the location is second to none. At the heart of the main level is a stunning custom kitchen by Royal Classic Kitchens, designed for seamless function and flow. Outfitted with quartz countertops, Italian tile, premium appliances, sleek cabinetry, and abundant storage, it caters beautifully to everyday living and elevated entertaining alike. The adjoining dining area offers seating for 12-ideal for lively après dinners-while a custom wet bar with beverage and keg fridges takes entertaining to the next level. The oversized family room, anchored by a dramatic wood-burning fireplace, provides a warm and welcoming focal point for gatherings. From here, walk out to a sunny, south-facing deck featuring a hot tub and generous custom storage-perfect for stowing all your seasonal gear. A stylish mudroom with ski storage and a convenient powder room completes this level with both practicality and polish. Upstairs, a dedicated kids' play zone complements four spacious bedrooms and two modern bathrooms (one is a primary ensuite) with custom finishes and heated floors, while a secret bookshelf door cleverly conceals a whimsical bunk room. Set on a large private lot along one of Craigleith's most coveted streets, this exceptional property blends contemporary luxury with timeless alpine character-ideal as a weekend escape or a year-round home. (id:46441)
822 Main Street
Port Dover, Ontario
BEAUTIFUL BOER BUILD IN BUSTLING BEACH TOWN PORT DOVER! Just short walk away from the Summer Savvy Lake Erie Downtown destination is this 3+ year old home located amongst other impressively maintained properties. Bright white concrete drive pulls you up to the cozy covered front porch for front row seats to Dover's famous Friday the 13th motorcades. Home opens to a bright showroom dining area with large windows & all the area you need to fit that family table. Follow thru on the Notty Bleached Rustic luxury flooring to a modern open concept entertaining kitchen to living room. Stunning black hardware contrasting the gleaming white cabinets and trim work plus sporting a wet centre breakfast bar island including sink, Alkaline water system & hidden dishwasher. Convenient kitchen work areas are backlit by hidden under cab lighting. In open unison is your showcase living room with vaulted ceiling and from floor to peak Stone Hearth surrounding a toe toasting gas fireplace. Steps away are patio doors to your 15x12 deck over looking your fenced in lavishly landscaped backyard with veggie garden box at the end. To water all these lush things the owner installed a 2,500 gallon cistern to collect rain water for free plant & outside cleaning/watering needs. Sleeping level features 2 generous secondary bedrooms, large main/guest bathroom & to die for Primary Bedroom with his & her closets, large private ensuite oasis + 14x6 balcony for evening private shooting the breeze talk or witness bike traffic from above in the clouds! Your basement features newer equipment you won't be worrying about like owned hot water on demand + furnace and convenient wash sink. Big area currently used as a gym can all be finished into a great rec room and games area! Built in 2022 and still has the shine to prove it. Great value in this energetic summer hot spot and a tremendous area to raise your family in a warm welcoming small town only 15 minutes to Simcoe and 45 minutes to Hamilton! (id:46441)
2329 Powerline Road W
Ancaster, Ontario
Welcome to 2329 Powerline Road W — an exceptional country property offering space, versatility, and true multigenerational living. Set on over 2 acres, this home features 6 bedrooms and 2.5 bathrooms on the upper levels, providing generous room for family living. The wheelchair accessible full ground-level in-law suite includes 2 bedrooms, a den, 1.5 bathrooms, and a separate entrance, ideal for extended family or guests seeking privacy. Outside, enjoy a double car garage plus a detached 24’ x 28’ workshop, fully insulated and equipped with 60 amp hydro—perfect for hobbyists or trades. Located just minutes from town, this property combines peaceful rural surroundings with everyday convenience. A rare opportunity to enjoy country living with modern comfort and flexibility. *Elevator Shaft not in working condition but could be converted back to one. (id:46441)
99 Donn Avenue Unit# 506
Stoney Creek, Ontario
Great Stoney Creek location, near Fiesta Mall. Walking distance to many stores, public transportation, and many other amenities. Well-kept, quiet building, mostly seniors occupied. Spacious over 1000 sqft ft 2 bedroom, 2 bathroom condo. Master Bedroom features and ensuite, underground parking provided and a locker for storage! Vacant now, and ready to move in. Must provide: Rental application, Income verification, Credit check, References, First and Last month rent deposit. (id:46441)

