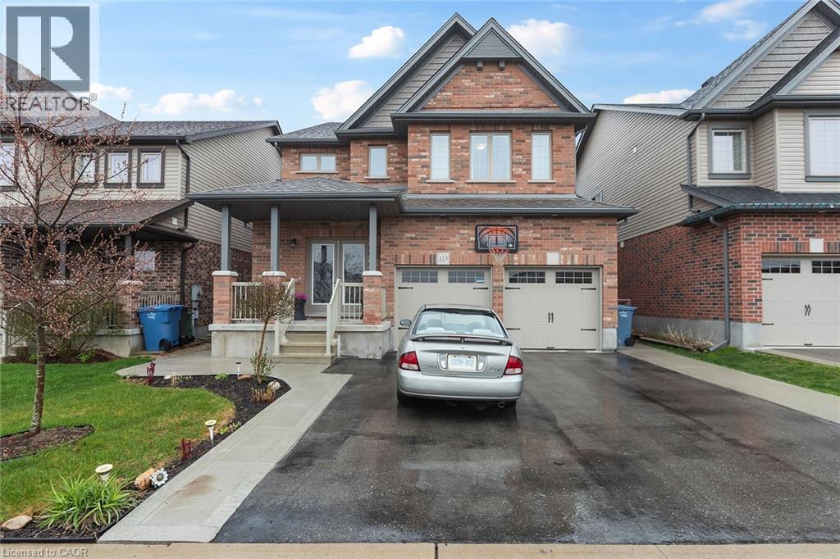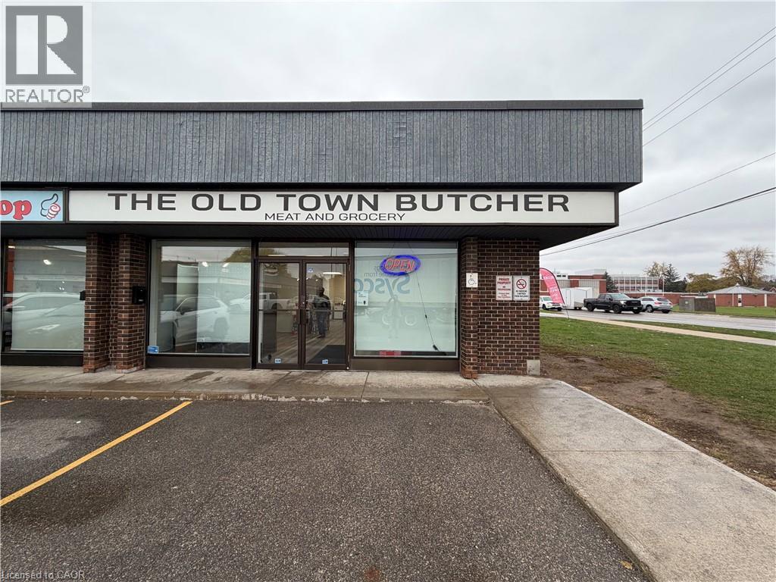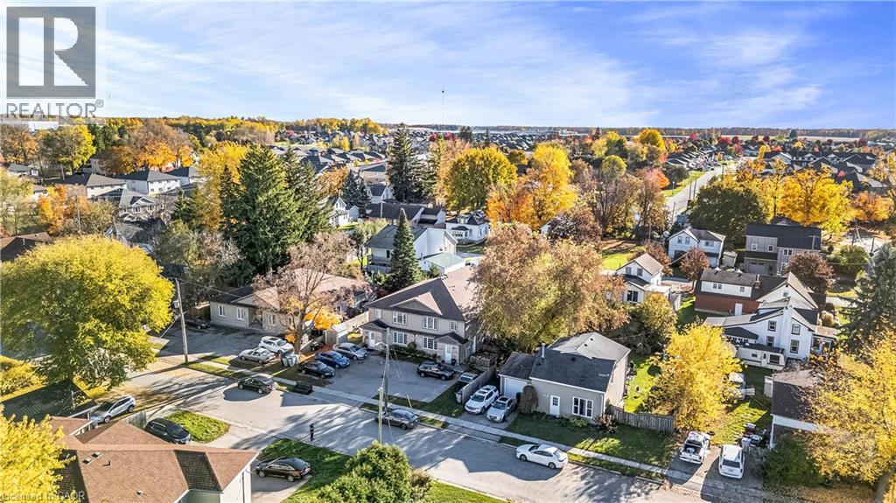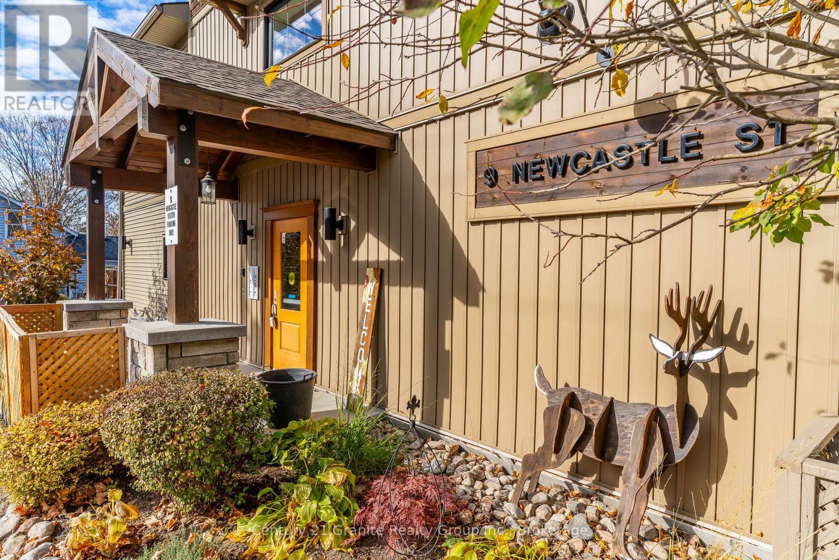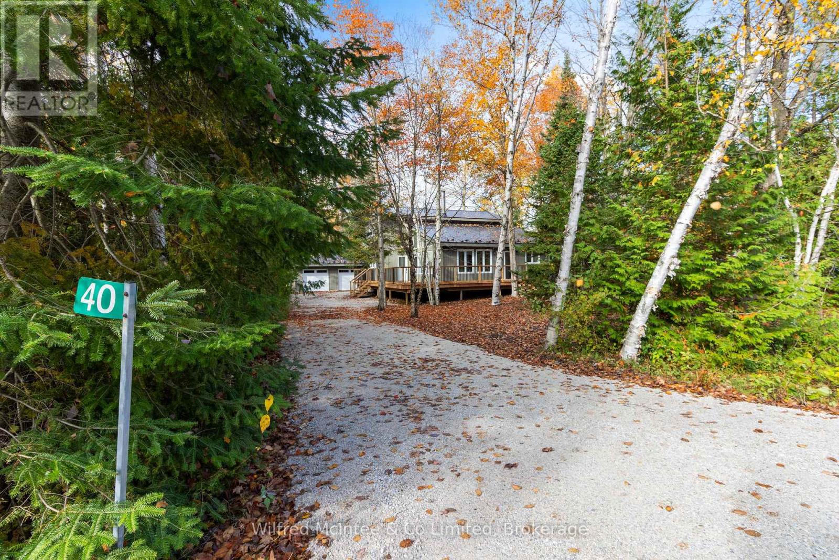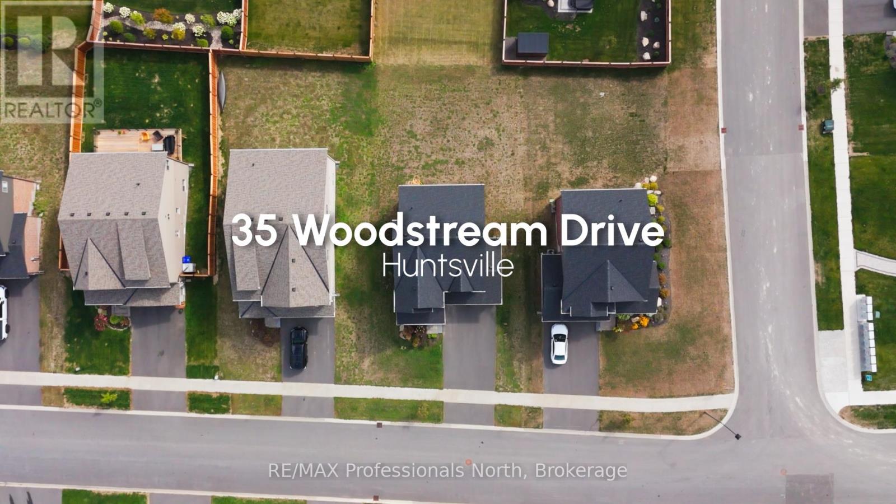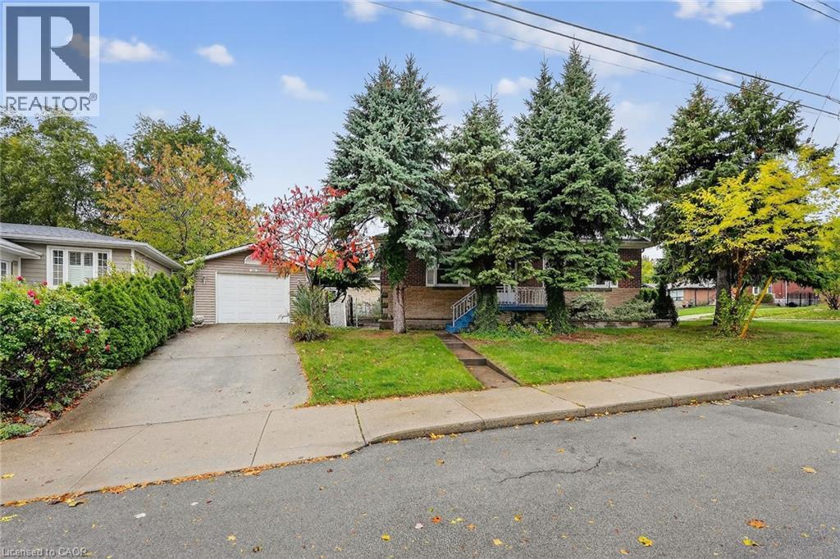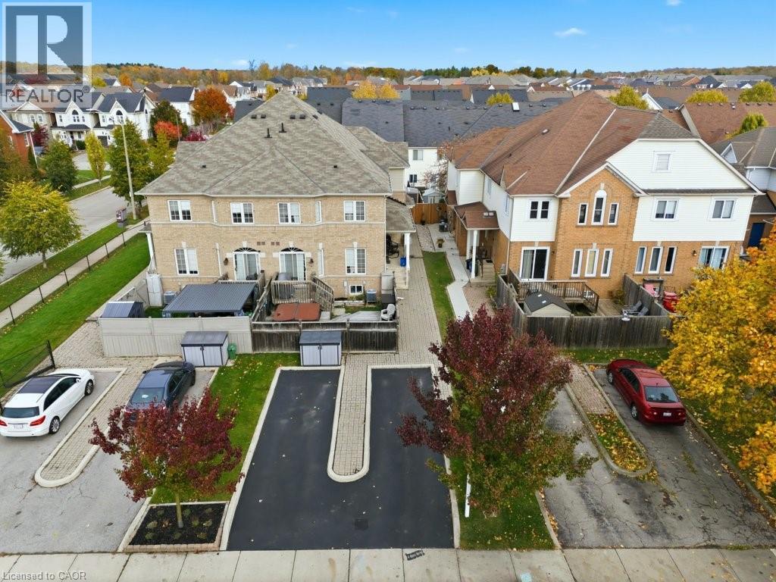113 Couling Crescent Unit# Upper
Guelph, Ontario
Welcome to 113 Couling Crescent, located in a desirable area with plenty of nearby amenities, comes a beautiful 4 Bedrooms + den, 2.5 Bathrooms detached home. Home boasts of lots of natural light and features an open concept design. The beautiful kitchen has granite countertops and lots of storage space including its very own walk-in pantry. The home features pot lighting throughout the main floor. The backyard is fully fenced with a concrete deck area. Home has many more features perfect home for the family. Book your Showing Today! Possession Available from January 1, 2026. ***, 24 hours notice is a MUST for showings. Tenant pays Utilities and liability insurance.NO SMOKING, UPPER LEVELS ONLY (BASEMENT NOT INCLUDED )*** (id:46441)
815 Weber Street E
Kitchener, Ontario
Thriving butcher shop with South Asian grocery section approx. 1,450 sq ft located on busy Weber St E. Prime location opposite Eastwood Collegiate Institute, surrounded by QSRs and dense residential area. Low rent $3,955 incl TMI & HST. Great exposure and easy access to Hwy 7. Steady gross sales of $30K–$35K/month. Excellent turnkey business opportunity! (id:46441)
180 Union Street W Unit# C
Listowel, Ontario
Attention Investors and Multi-Family Buyers! Rare opportunity to own a modern 4-plex in the heart of Listowel featuring four spacious 3-bedroom, 1-bathroom units, each with in-suite laundry and separate hydro and gas meters. Built in 2015, this 10-year-old building has been exceptionally maintained and offers a strong gross annual income of $69,079 with potential for much more. One unit is currently vacant, presenting an excellent opportunity to rent at current market rates of over $2,300 per month or to move in and let the other units help pay your mortgage. Perfect for investors or an owner-occupier seeking a multi-family residence, this property provides flexibility to live in one unit while housing extended family or generating steady rental income. Each unit features bright, open living spaces with laminate flooring throughout, modern kitchens equipped with a refrigerator, stove, dishwasher, and over-the-range microwave, as well as a mechanical/storage room for added convenience. The main floor units provide all one-level living and include a private terrace by the entrance—ideal for barbecues or relaxing outdoors. Each unit has its own dedicated parking space, and the property is pet-friendly, located in a quiet, family-oriented neighborhood close to downtown Listowel, Listowel Memorial Hospital, and nearby green space. With newer construction, separate utilities, and low maintenance costs, this property offers an exceptional blend of comfort, flexibility, and income potential—making it ideal for both investors and those seeking a multi-generational living opportunity in a thriving community. Don’t miss out on this solid investment with endless possibilities. (id:46441)
104 - 9 Newcastle Street
Minden Hills (Minden), Ontario
Enjoy condo living in this quiet, 15 unit building in downtown Minden. Walk to shopping, Saturday summer market, riverwalk, library, arena and curing club. This 1 Bdrm + den/1.5 bath unit has been well-maintained. The open-concept living area provides access to the large balcony where you can enjoy morning coffee, afternoon wine, summer sunsets and just relax and read. A pantry and additional cupboard space, along with quartz counters have been added to the kitchen and custom privacy blinds have been added to the two sliding doors. The primary bedroom features a 4 piece ensuite, a walk-in closet and access to the balcony. Use the den for office space, guest sleeping or crafts. A powder room is located across the hall for your guests convenience. In-suite laundry. Maintenance fees include assigned underground parking, in-floor heat, garbage pick-up, storage locker as well as water and sewer . Easy, worry-free living is ready for you....call today for your private showing. (id:46441)
40 Rolling Hills Drive
South Bruce Peninsula, Ontario
Welcome to 40 Rolling Hills Drive, Oliphant - a stunning, fully renovated 4-bedroom, 3-bath home on a private 87 feet x 247 feet partially treed lot offering exceptional peace and privacy. Completely transformed between July and October 2025, this home impresses with a sleek new steel roof, all new windows and doors, full electrical upgrade (ESA approved), four efficient heat pump/AC units, modern baseboard heaters, a new hot water tank, and a premium water filtration system with UV protection. Inside, enjoy engineered hardwood flooring, quartz countertops, new appliances, pot lighting, and beautifully updated bathrooms. The main floor bedroom offers versatility-ideal as a guest room, home gym, or personal theatre. Step outside to the new wraparound deck, insulated 2-car garage, and new laneway. Virtually staged and available for showings as soon as your Realtor can get you through! This is a must-see to truly appreciate the craftsmanship and modern design. (id:46441)
35 Woodstream Drive
Huntsville (Chaffey), Ontario
Discover refined living in this executive two-storey residence, beautifully crafted in the prestigious Woodstream community, built by award winning Tarion builder Devonleigh Homes. This lovingly cared for home blends modern design, timeless comfort, and exceptional convenience in one of Huntsville's most desirable locations. Ideally situated just minutes from Huntsville Hospital, Spruce Glen Public School, Arrowhead Provincial Park, upscale and convenient shopping, and fine dining, Woodstream also offers its own private sports court and children's park area for a rare combination of neighbourhood charm and elevated lifestyle. The main level features a formal front den, perfect for a home office or library, and a spacious open-concept living and dining area anchored by an elegant gas fireplace. The kitchen is designed for both style and function, with granite counter tops and is ideal for hosting or enjoying everyday family living. A discreet powder room and double attached garage add further convenience. Leading upstairs, are beautifully upgraded solid oak stairs, and then a plush carpeted upper landing that lead to the luxurious primary suite, which offers a walk-in closet and spa-inspired ensuite. Two additional bedrooms, a well-appointed full bathroom, and a dedicated laundry room complete the second level, with a total of 2.5 bathrooms throughout the home. The full walkout basement provides abundant natural light and limitless potential for a future recreation space, fitness studio, or guest suite. This is a rare opportunity to own a newly built executive home in a vibrant yet private Huntsville community, where lifestyle, location, and luxury meet. All that is left is to design your outdoor space, and really make it yours! Book your showing today! (id:46441)
292 Glenholme Avenue
Hamilton, Ontario
Welcome to 292 Glenholme Ave! Well maintained solid 3-bedroom brick bungalow with oversized detached garage in the sought after Rosedale district, close to schools, shopping, public transit, Kings Forest Golf Course, SWC Rec centre, and great highway access. Great set up for a possible in-law set up with separate entrance to the very high and dry basement, corner lot with TWO SEPARATE DRIVEWAYS on each side of the house. Fantastic opportunities for that savvy investor or buyer looking for a multi-generational home! Features and updates include high efficiency natural gas furnace aprox 2 yrs old, 100 amp on cb, hot water heater owned. Don’t miss out on this Rosedale beauty, it won’t last! (id:46441)
157 Pinedale Drive
Kitchener, Ontario
Welcome to this *LEGAL DUPLEX* in the beautiful Laurentian Hills, with Perfect Blend of Luxury, Comfort &Income Potential. This home is perfect for families, multi-generational living, or investors which was fully renovated top to bottom with more than $170K spent on upgrades. The upper unit offers 3 bedrooms and 1 full bath in an open-concept design flooded with natural light. With all new led lights, pot lights, vinyl flooring, bright and inviting family &dinning rooms in addition to a chef-inspired kitchen with quartz counters &backsplash, S.S.appliances, modern cabinetry &breakfast area. The primary bedroom has side door to access the bathroom for privacy &convenience. Additional two spacious bedrooms, one has sliding door to the deck. Convenient laundry rough-ins are done to complete the level The Legal Basement Apartment is designed with complete privacy in mind, with its own separate entrance from the backyard &includes: 2 beds, 1 full bath with an open living &dining areas &kitchen that includes quartz counters &a full set of appliances in addition to in-suite laundry. All finished to code with fire separation, ESA certificate &city permit for comfort &safety. The backyard has its own gazebo &an extended portico to cover the basement entrance &extra storage for your bbq. The huge driveway can easily hold 3 large cars. Located in a friendly neighborhood, few steps to different school bus stops, steps to parks &walking trails, shopping plazas, restaurants, grocery stores &public transit. A vibrant, established community with everything you need at your doorstep. Live in one unit and rent out the other and you’ll end up owning a detached house and paying a mortgage less than the rent of an apartment. OR rent both units for maximum return. This is more than just a home—it’s a smart investment and lifestyle upgrade in one. Extras: light fixtures, 2fridges, 2stoves, 2dishwashers, 2microwaves, washer, dryer, outdoor smart lights &owned tankless water heater (id:46441)
157 Pinedale Drive
Kitchener, Ontario
Welcome to this *LEGAL DUPLEX* in the beautiful Laurentian Hills, with Perfect Blend of Luxury, Comfort &Income Potential. This home is perfect for families, multi-generational living, or investors which was fully renovated top to bottom with more than $170K spent on upgrades. The upper unit offers 3 bedrooms and 1 full bath in an open-concept design flooded with natural light. With all new led lights, pot lights, vinyl flooring, bright and inviting family &dinning rooms in addition to a chef-inspired kitchen with quartz counters &backsplash, S.S.appliances, modern cabinetry &breakfast area. The primary bedroom has side door to access the bathroom for privacy &convenience. Additional two spacious bedrooms, one has sliding door to the deck. Convenient laundry rough-ins are done to complete the level The Legal Basement Apartment is designed with complete privacy in mind, with its own separate entrance from the backyard &includes: 2 beds, 1 full bath with an open living &dining areas &kitchen that includes quartz counters &a full set of appliances in addition to in-suite laundry. All finished to code with fire separation, ESA certificate &city permit for comfort &safety. The backyard has its own gazebo &an extended portico to cover the basement entrance &extra storage for your bbq. The huge driveway can easily hold 3 large cars Located in a friendly neighborhood, few steps to different school bus stops, steps to parks &walking trails, shopping plazas, restaurants, grocery stores &public transit. A vibrant, established community with everything you need at your doorstep. Live in one unit and rent out the other and you’ll end up owning a detached house and paying a mortgage less than the rent of an apartment. OR rent both units for maximum return. This is more than just a home—it’s a smart investment and lifestyle upgrade in one. Extras: light fixtures, 2fridges, 2stoves, 2dishwashers, 2microwaves, washer, dryer, outdoor smart lights &owned tankless water heater. (id:46441)
1586 Heritage Way
Oakville, Ontario
Showcasing inviting, comfortable family living, this executive Mattamy (Oxford model)home built in 1989 has been transformed into a sophisticated sanctuary. With 6 bedrooms & 4 full bathrooms upstairs including 2 spacious primary bedrooms with spa-inspired ensuites, this home balances style & function. Solid hardwood flows throughout complemented by smooth ceilings, designer trim, baseboards & contemporary door hardware, creating a cohesive, high-end finish. A major renovation in 2018 (kitchen, laundry, powder room) provides a fresh, updated living space perfect for entertaining. The heart of the home is the stunning chef-inspired kitchen where design meets practicality. A massive 13' banquette invites family & friends to gather while the oversized island with Cambria quartz countertops anchors the space. High-end appliances-Sub-Zero fridge, 36 AGA dual fuel range, Miele dishwasher, wine fridge plus pull-out pantry & spice cabinets make cooking effortless. Sliding doors & large bay window flood the space with light. A cozy family room with wood-burning fireplace & wainscoting offers a warm retreat while a separate dining room & main-floor office/den provide versatile living spaces. Upstairs all 6 bedrooms feature hardwood & custom closet organizers. The 5-piece primary ensuite dazzles with heated floors, a spa-style shower with rain head & body jets plus soaker tub. The unfinished basement provides a blank canvas for customization-home gym, media room,etc. Set on an oversized corner lot measuring 72' across the back, the outdoor space is family's dream-saltwater pool with waterfall & slide, stone patio & BBQ area, unique 2-storey playhouse & cabana, plus a grass area perfect for children & pets. Located in the highly sought-after Glen Abbey community with top-ranked schools, parks, trails, community center, shopping, GO transit & highways nearby, this residence offers the ultimate blend of style, space & location—a rare Oakville treasure designed for today's family (id:46441)
546 Benninger Drive
Kitchener, Ontario
***FINISHED BASEMENT INCLUDED*** Discover the Foxdale Model Home, a shining example of modern design in the sought-after Trussler West community. These 2,280 square foot homes feature four generously sized bedrooms and two beautifully designed primary en-suite bathrooms, and a Jack and Jill bathroom. The Foxdale impresses with 9 ceilings and engineered hardwood floors on the main level, quartz countertops throughout the kitchen and baths, and an elegant quartz backsplash. The home also includes an unfinished basement, ready for your personal touch, and sits on a walkout lot, effortlessly blending indoor and outdoor spaces. The Foxdale Model embodies superior craftsmanship and innovative design, making it a perfect fit for the vibrant Trussler West community. Other Floor plans available. (id:46441)
113 Thornlodge Drive
Waterdown, Ontario
This stylish home is one of 4 quad townhomes built far more recently than all the others in Waterdown (only 14 years old) and is fully freehold with no road maintenance or condo fees! Located in a great, family friendly neighbourhood, this bright rear unit offers a spacious layout with generous sized rooms! A good sized eat-in kitchen has been recently updated with new quartz counters, subway backsplash and new stainless appliances! The kitchen provides sliding doors to the lovely rear fully fenced yard with sharp stonework and a shed! The large living room has updated luxury vinyl plank flooring, recessed lighting and is well lit with a bay window looking over the rear yard! A convenient powder room completes the main floor! A hardwood staircase takes you to the upper level that has updated luxury vinyl plank flooring throughout! The spacious primary suite offers his and hers closets and an ensuite privilege to a 4 piece main bathroom! The second and third bedrooms are generous in size as well! The lower level has been finished with a cozy family room! The laundry, plenty of storage and a bathroom rough-in are in the lower level as well! A built-in outdoor storage area is located right outside the entrance door, convenient for garbage and recycling, etc. This home offers tremendous value at this price point! You rarely find a sharp, move-in ready freehold property with its own private yard at this price point! (id:46441)

