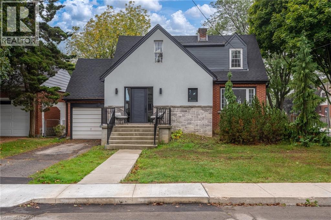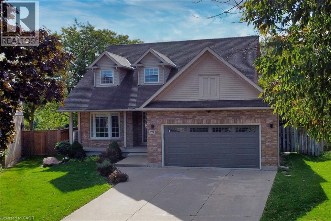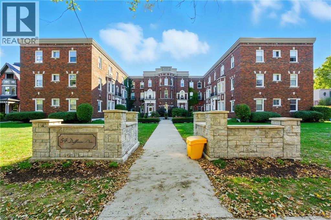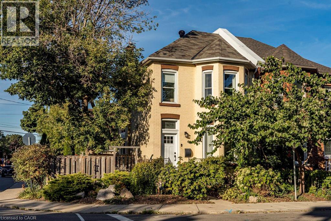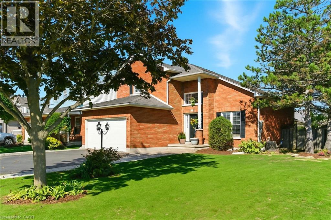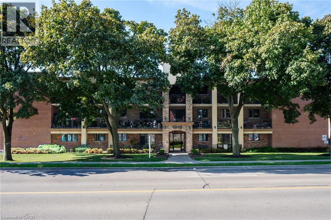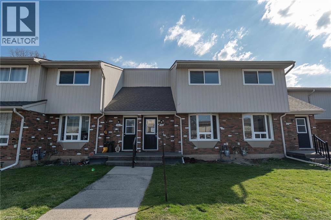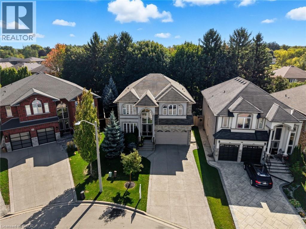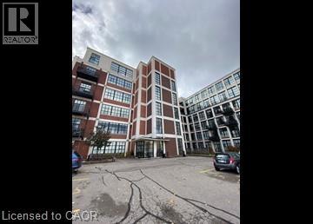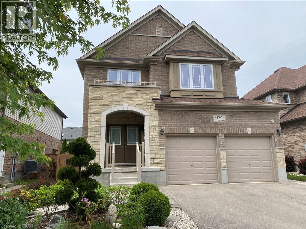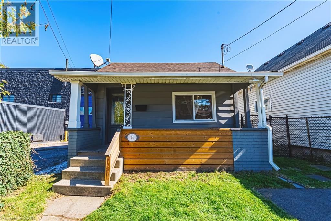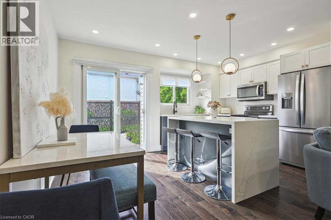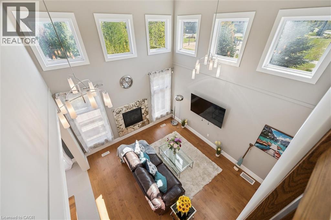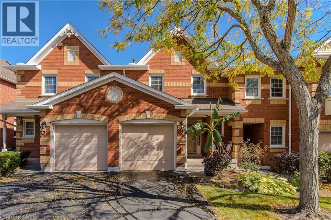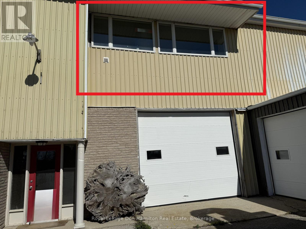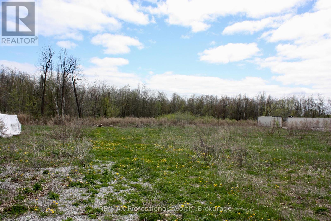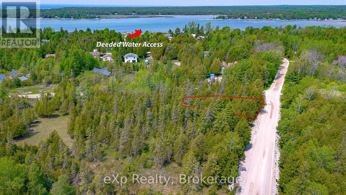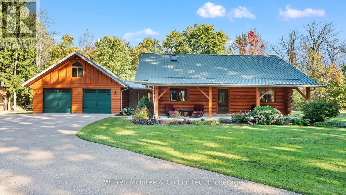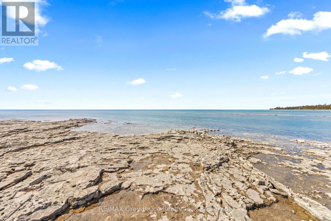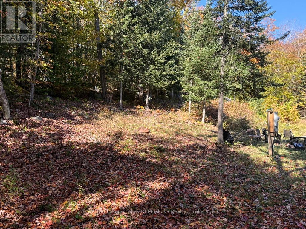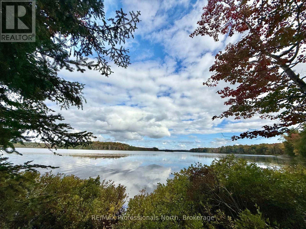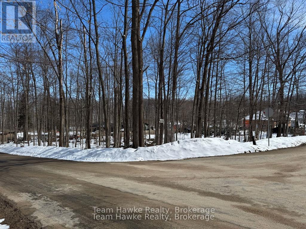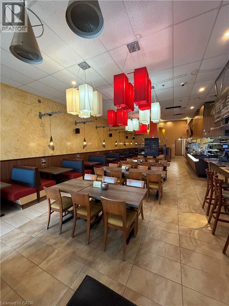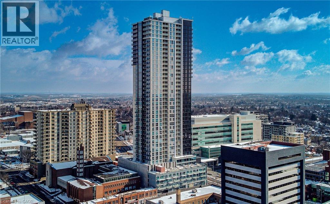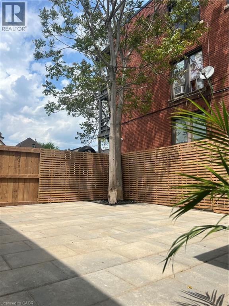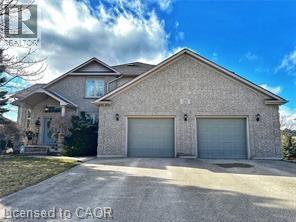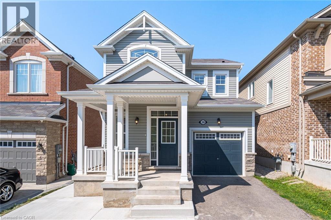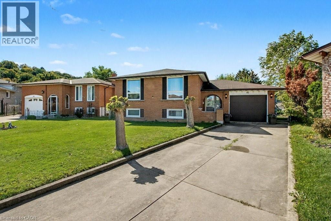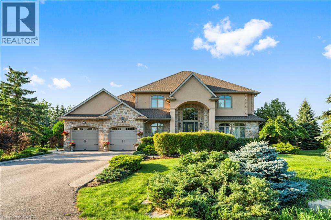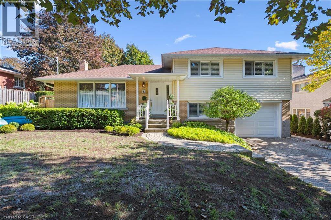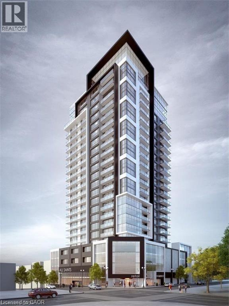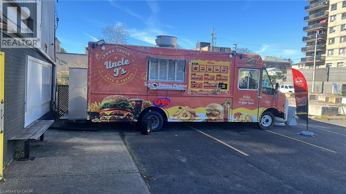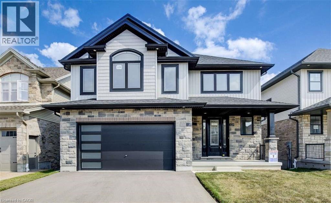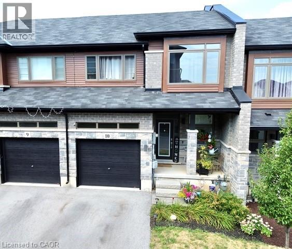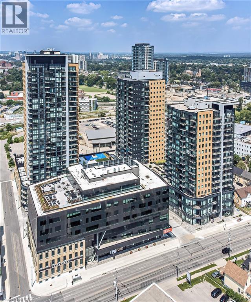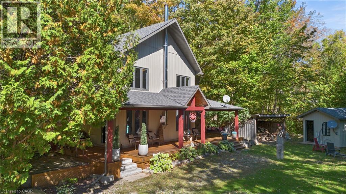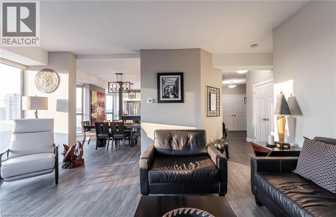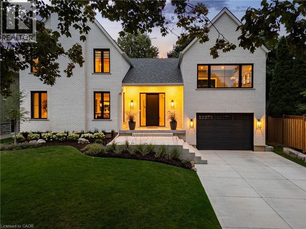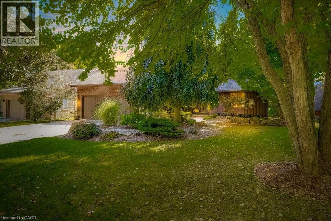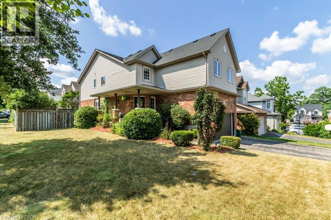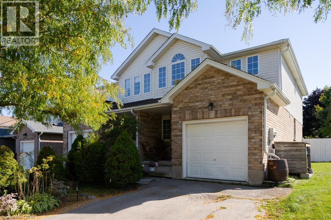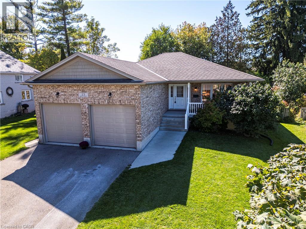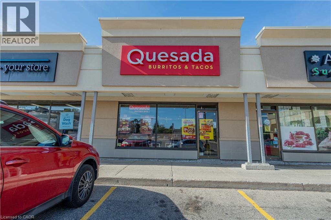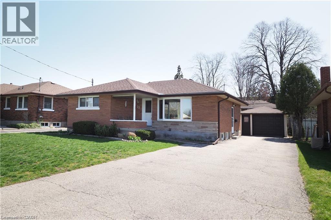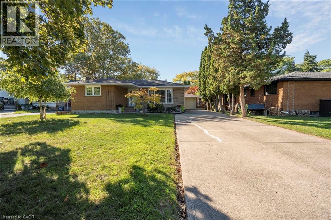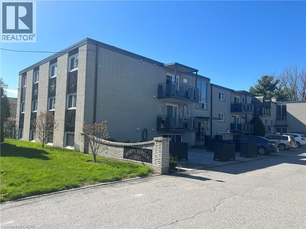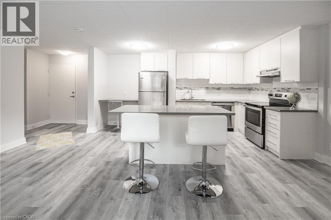68 Mountain Park Avenue
Hamilton, Ontario
Stunning Renovated Home on the Mountain Brow Welcome to 68 Mountain Park Ave, where timeless 1940s charm meets a complete modern renovation and addition finished in 2023. Situated on a 50 by 100 foot lot in one of Hamilton’s most sought-after locations, this three-bedroom, two-plus bathroom home offers bright open spaces and stylish finishes throughout. The main level features engineered hardwood, a versatile front entry, and a chef’s kitchen with quartz countertops, custom cabinetry, stainless steel appliances and a large island. Perfect for entertaining, the kitchen opens to a spacious covered patio for seamless indoor-outdoor living. Upstairs, the primary suite includes a walk-in closet and spa-like ensuite with soaker tub and walk-in shower, while two additional bedrooms and a second full bath complete the level. A new deck, detached garage, two-car driveway, energy-efficient upgrades and smart home features add convenience, while the unfinished basement offers excellent potential. Move-in ready with exceptional curb appeal, this home delivers comfort, style and location on the Mountain Brow. (id:46441)
29 Riviera Ridge
Stoney Creek, Ontario
This beautiful 2 storey, 3.5 bathroom sits on pie shape lot in Prime Stoney Creek location. (36.52 x 172) 120 across in the back. Loads of features includes to brand new renovated upstairs bath & ensuite with his/hers sink with quartz counter tops, new flooring, paint, lighting, shower tile, facets. Hardwood floors & vinyl floors through-out (carpet free) beautiful staircase with iron spindles. Large sunken family room with gas fireplace. Bright large Eat-in Kitchen with stainless appliances. Totally finished lower level with vinyl flooring, pot lights, 3 piece bathroom, electric fireplace, wet bar and home theatre screen and projector. Beautiful modern kitchen with quartz counter tops. Heated garage. Large private pie shaped backyard to entertain your family & friends. Minutes to highway Toronto & Niagara, Costco and Lake. A must see, turn key move in condition. (id:46441)
54 Dufferin Avenue Unit# 3
Brantford, Ontario
Welcome to 54 Dufferin Avenue, where timeless character meets modern style. This newly updated condo offers a rare opportunity to live in one of Brantford’s most sought-after and historic neighbourhoods, blending the beauty of early 1900s architecture with today’s conveniences. Inside, you’ll find nearly 1,000 square feet of thoughtfully designed living space. High ceilings, oversized windows and classic details like crown moulding and original hardware give the unit a sophisticated feel, while the updates make it completely move-in ready. The kitchen features quartz countertops, subway tile backsplash, valance lighting and plenty of prep space. The bathroom has been fully refreshed with a new vanity and timeless penny tile flooring that ties back to the home’s 1910 heritage. Durable vinyl flooring runs throughout for a clean, modern look. The spacious living room overlooks the beautifully landscaped courtyard — perfect for relaxing after work or hosting friends. Beyond your front door, you’ll love being steps away from parks, walking trails and nearby pickleball courts, as well as downtown shops, restaurants and schools. With easy access to Hwy 403 and public transit, this location makes it simple to balance work, play and everyday convenience. Offering heritage appeal, modern upgrades and a vibrant community setting, this condo is the ideal first step into homeownership in one of Brantford’s most desirable areas. Don’t be TOO LATE*! *REG TM. RSA. (id:46441)
467 King William Street
Hamilton, Ontario
A royal find on King William. This 3 bedrm, 2 bath brick semi retains its century-old character while delivering the chic updates and functionality today’s buyer craves. Step inside to a traditional layout with soaring ceilings, a bay window that floods the living room & formal dining room with natural light, and impeccable design touches throughout. The chic, trendy-yet-classic finishes make every space feel fresh and inviting. A rare and handy feature is the main floor powder room. There is the convenience of a main floor bedroom that could also double as the home office or hobby room. The eat-in kitchen is truly one to die for! The kitchen is beautifully designed for both everyday living or entertainment- friends or family can hang out around the large island, have a cocktail or snacks, and everyone can enjoy the built-in speaker system. Upstairs, retreat to a spacious primary bedroom, with the convenience of a upper level laundry room so there’s no need to carry laundry downstairs. Indulge in the stunning 5-piece bathroom, featuring double sinks, a huge shower, ample storage, built- in speaker system and heated floors—spa-like finishes you’ll fall in love with. Outside, this corner lot is just as impressive, featuring a Trillium Award–winning garden, a cozy and private side yard oasis, with 2-tier deck, plus rare 3-car parking. With style, substance, and undeniable curb appeal, this home is the total package. RSA. (id:46441)
2 Caledonia Avenue
Haldimand, Ontario
Welcome to 2 Caledonia Avenue — where style, comfort, and location meet. This stunning 3+1 bedroom, 3 full bathroom home sits on a beautifully landscaped corner lot in a sought-after neighbourhood, and within walking distance to parks, schools, and daily amenities. Step inside to soaring vaulted ceilings and oversized windows that flood the open-concept living and dining area with natural light. Rich hardwood floors, upgraded lighting, and a custom staircase with a striking bannister elevate the space with warmth and elegance. At the heart of the home is a showstopping Winger kitchen, featuring quartz countertops, stylish backsplash, island with seating, and seamless sightlines into the cozy family room perfect for everyday living and entertaining. Upstairs, find three generous bedrooms including a serene primary suite with ensuite privileges to a spa-like bath complete with glass shower and contemporary finishes. The fully finished basement offers incredible versatility, with a spacious bedroom with ensuite access, full bath, and an expansive recreation room ideal for a home theatre, gym, or games room. Outside, enjoy the upgraded deck and private yard, perfect for relaxing or hosting summer BBQs. Additional highlights include elegant California shutters, fresh paint throughout, professionally cleaned carpets, and a range of tasteful upgrades that enhance every corner of the home. Move-in ready and impeccably maintained the perfect place to call home. (id:46441)
1212 Fennell Avenue E Unit# 303
Hamilton, Ontario
Experience elevated living at 1212 Fennell Ave E, with this spacious top-floor condo featuring 2 spacious bedrooms and a well appointed 4-piece bath, with Heat and Water included in your fees! Freshly painted throughout, the unit boasts an open-concept kitchen with stainless steel appliances overlooking a bright and airy living and dining area, all opening to a massive end-to-end balcony, perfect for morning coffee or evening gatherings. Additional highlights include in-suite laundry, an owned parking space, and a storage locker for added convenience. Nestled in a sought-after Hamilton Mountain neighbourhood, you'll have easy access to the Linc and downtown, making commuting a breeze. Outdoor enthusiasts will love proximity to the Mountain Brows scenic stairs, and the Rail Trail for hiking, running, and cycling. Family-friendly parks and nearby schools complete this ideal location, while shopping, dining, and essential services are all within minutes. (id:46441)
100 Brownleigh Avenue Unit# 264
Niagara Falls, Ontario
Spacious 3 bedroom townhouse in Welland! Freshly painted interior for a bright and clean look and laminate flooring throughout - easy maintenance and sleek style! 3 generously sized bedrooms with ample natural light. Also featuring a large basement, perfect for family room, home gym or 4th bedroom - endless possibilities! Private parking space for convenience. Condo maintains property for worry-free living. (id:46441)
20 Lorupe Court
Ancaster, Ontario
Welcome to this exceptional 3300+ sq. ft. home with a fully finished basement on a pie shaped, mature lot in adesirable court location. Perfectly designed for families, multigenerational living, and entertaining, this property combines elegant finishes with functional spaces. Step inside to find hardwood floors throughout the main level, crown moulding, coffered ceilings, and decorative art niches that add timeless character. The home boasts large principal rooms filled with natural light, creating an inviting atmosphere for gatherings and everyday living.At the heart of the home is the chef’s kitchen, featuring a substantial island with extensive workspace, abundant cabinetry, and the perfect setting for family meals or entertaining guests. The rear wall of windows overlooks the beautifully landscaped backyard, complete with mature shade trees, river rock accents, and a spacious aggregate concrete patio—ideal for outdoor dining and relaxation.Upstairs, you’ll find four generous bedrooms, each with its own ensuite or ensuite privilege, ensuring comfort and privacy for the whole family. A bright loft area offers the perfect spot for a home office or cozy den. The fully finished basement features a separate entrance, making it an excellent in-law suite or multigenerational living option. With a kitchenette/wet bar, built-in counter space, and an additional bedroom, the possibilities are endless—whether for extended family, a private retreat, or entertaining space.Set on a large pie-shaped lot in a quiet court, this home offers both privacy and prestige. With its combination of space, elegance, and functionality, it’s a rare opportunity not to be missed. (id:46441)
404 King Street W Unit# 211
Kitchener, Ontario
Welcome to unit 211 at the Kaufman Lofts! This beautiful and character-filled building is one of Kitchener's most desired buildings to live in, complete with a rooftop patio, BBQs, and a party room to rent out! Featured in the unit are brand new kitchen appliances, an open layout, in-unit laundry, and a spacious feel throughout. You also get a storage locker and parking space included with the unit! Contact us today to see this rental unit! 1 Bedroom 1 Bathroom Open Concept Kitchen/Living Room 6 Appliances (Fridge, Stove, Dishwasher, Microwave, Washer, Dryer) In-Unit Laundry Living Room Balcony Floor To Ceiling Windows 13 Ft Ceiling Polished Concrete Floor 1 Car Parking Storage Locker Available Storage Unit (Appx 500SqFt) Steps From Downtown Kitchener, Public Transportation, Groceries, Restaurants ** Plus Hydro ** ** Available NOW!! ** *Non-Smoking Unit* *Tenant Insurance is Mandatory and Must be Provided on Move in Day* See sales brocher below for showing instructions (id:46441)
130 Coopershawk Street
Kitchener, Ontario
Welcome to 130 Coopershawk St. – A Stunning Executive Home in Prestigious River Ridge, Kitchener-Waterloo Discover this beautifully finished 5-bedroom, 4-bathroom single detached home with a double garage, now available for lease in one of K-W’s most sought-after neighborhoods — River Ridge. Offering over 3,000 sq. ft. of carpet-free living space, this home has been elegantly designed from top to bottom, inside and out. Step into the open-concept main floor with 9-foot ceilings, beginning with a spacious foyer. A formal dining room features a tray ceiling and a sparkling crystal chandelier, perfect for hosting. The bright great room boasts oversized windows that frame serene views of the beautifully landscaped backyard. The chef’s kitchen is a showstopper with custom-built pull-out cabinetry, granite countertops, and a stylish glass backsplash. From the dinette, step out to the backyard patio, complete with a gazebo and a low-maintenance garden — ideal for outdoor entertaining. Upstairs, the primary bedroom offers a walk-in closet and a luxurious 5-piece ensuite with a soaker tub and walk-in shower. Three additional spacious bedrooms and a 4-piece bathroom complete this level. The fully finished basement provides even more living space, featuring a large recreation room, an additional bedroom, and a 3-piece bathroom, all brightly lit with pot lights throughout. Located close to everything, this home offers easy access to walking trails along the Grand River, Kiwanis Park, a public beach-style children’s pool, an off-leash dog park, and is just an 8-minute drive to Uptown Waterloo and 4 minutes to highway access. A rare opportunity in a prime location — don’t miss it! (id:46441)
24 Rowanwood Street
Hamilton, Ontario
Welcome to 24 Rowanwood Street, a cozy updated bungalow offering modern finishes and a large backyard. Featuring 3 bedrooms, 1-car parking, and a host of stylish upgrades completed in 2022—including new cabinets, quartz countertops, laminate flooring, stainless steel appliances, a main floor washer and dryer, and a refreshed bathroom—this home is move-in ready and perfect for first-time buyers, downsizers, or investors. Located in the vibrant Crown Point North neighbourhood, you’ll enjoy being close to an abundance of amenities, including grocery stores, shopping centres, and quick access to the QEW. Just minutes away from The Centre on Barton and the trendy Ottawa Street Shopping District, you’ll have everything from boutiques and cafés to restaurants and services right at your doorstep. Don’t miss the chance to own this charming home in one of Hamilton’s most convenient and growing communities. Let’s get moving! (id:46441)
2920 Headon Forest Drive Unit# 2
Burlington, Ontario
Step into luxury living with this fully renovated, turn-key smart townhome in the prestigious Headon Forest community. This designer-inspired 3+1 bedrooms, 2.5 bathrooms residence offers a seamless blend of style, modern technology, and cozy comfort. Featuring high-end hardwood flooring, custom accent walls, smart switches, designer lighting, and LED pot lights throughout, every detail has been meticulously curated. The stunning open-concept main floor boasts a chef’s kitchen with quartz countertops, a dramatic double waterfall island, full ceiling height quartz backsplash, black kitchen faucet, with matching black rectangle deep sink, plus premium stainless steel appliances. Walk out to a private backyard oasis from the dining area through glass sliding doors. A modern chic powder room and interior garage access complete the main level. Upstairs, retreat to three spacious bedrooms, including a serene primary suite with walk-in closet. A spa-inspired four piece bathroom on the upper level. The fully finished lower level adds flexible living space with a sleek family room, or as a fourth bedroom or as a bonus room perfect for guests or a home office, plus 3-piece bath with glass walk-in shower, a separate dedicated laundry room, and an additional separate large built-in storage room. Prime location close to top-rated schools, Millcroft Golf Club, parks, trails, shopping, transit, and major highways. This is modern, low-maintenance luxury living at its finest, and easiest! (id:46441)
302 Grey Silo Road
Waterloo, Ontario
OFFER ANYTIME. Welcome to this Luxury custom built home in prestigious Carriage Crossing. The Previous Model Home for Heisler Homes. The bright main floor features spectacular open to above great room with soaring ceiling and gougeres mantelpiece gas fireplace, a beautiful chef's kitchen including the massive island, 9' ceiling for rest of the area, custom made cabinetry at the Foyer and Dining room. The sleek design continues on the Second floor with 3 bedrooms and 2 bathrooms. Master suite with tray ceiling, large walk in closet with custom build shelves, beautiful fully upgraded en-suite bathroom. Basement is professionally completed with huge open concept layout for many uses such as a home theater, a home gym, a rec-room that easily fits a snooker table, and a 4pc bathroom plus plenty of storage space, or just easily add a 4th even a fifth bedroom. The fully fenced backyard featuring a nicely sized patio. This property offers decent lot size of 53' frontage x 132.76' depth and is right next to the Millstream Park with great views. Carriage Crossing is one of Waterloo's most desirable neighbourhoods with the famous Rim Park Sportsplex being adjacent with various indoor or outdoor sports facility such as skating or hockey rinks, soccer fields or volleyball courts, The breathtaking Grey Silo's 18-hole championship golf course or the Eastside Public Library, also the great natural environment with paved trails along the Grand River, whether you are a hiking, biking, jogging or photography lover, be prepared to enjoy your life here and meet wildlife such as geese or deer etc. Within walking distance to Blackberry tech sector and bus route, a short drive to both Universities, Conestoga Mall, St. Jacobs Farmers Market and Hwy 85. (id:46441)
1415 Hazelton Boulevard Unit# 23
Burlington, Ontario
Welcome to this spacious executive townhome offering over 2,100sf of modern, move-in ready living space in the sought-after Tyandaga Highlands community. Perfectly situated with quick access to major highways, parks, schools, shopping, and everyday amenities, this home combines convenience, comfort, and style—making it an ideal choice for new families looking to settle in Burlington. The front exterior greets you with perennial gardens, a charming covered porch, and an attached garage with inside entry. Step inside to find a welcoming foyer with sleek modern tile leading into a functional main floor layout. Newer pot lights (2021) and wide-plank hardwood floors flow throughout, complementing the bright and open living and dining areas. The upgraded kitchen is a true highlight with quartz countertops, custom cabinetry, stainless steel appliances, and a stylish tile backsplash. The dining room, open to the living room, provides a seamless flow for family gatherings and features a walkout to the rear yard. A modern 2-piece powder room and upgraded wood staircase with iron spindles (2021) complete this level. Upstairs, the expansive primary retreat serves as a peaceful escape with a large walk-in closet and a renovated spa-like ensuite (2021) featuring an oversized glass walk-in shower and LED mirror. An additional generously sized bedroom and a 4-piece main bathroom provide plenty of space for children, guests, or a home office. The fully finished lower level offers even more living space with newly upgraded carpet (2025), a spacious recreation room, laundry, and ample storage. Whether you need a playroom, media lounge, or private office, this versatile level adapts to your family’s lifestyle. The rear yard is designed for easy maintenance and everyday enjoyment with patio stones, privacy walls, and shared green space. Every detail has been thoughtfully updated and cared for, offering a turnkey lifestyle in one of Burlington’s most desirable neighbourhoods. (id:46441)
8519 Wellington Rd 86 Line W
Mapleton, Ontario
If you're looking for a great office space, look no further!! All heat, hydro & water are included, internet is extra!! Located on a busy highway, with parking available. It's just a short trip to Listowel to the West, Milverton to the South & the KW area to the East. Give your Realtor a call today to set up your private showing. (id:46441)
1411 8th Line
Selwyn, Ontario
Ideally located between Bridgenorth and Lakefield, and 5 minutes north of Peterborough, this 9.8 acre parcel offers potential to many businesses/industries. Centrally located on a main highway, near the Township office and an industrial park, allows maximum exposure and easy road access. This property also has a drilled well onsite. An excellent opportunity for expansion or a potentially new business location. (id:46441)
Pt Lt 92 Pt 34 Baywatch Drive
Northern Bruce Peninsula, Ontario
Corner lot with deeded water access! This is your opportunity to own a prime vacant lot in the charming community of Pike Bay. Just a short walk to the deeded water access for swimming, fishing & kayaking. Convenience continues with the local LCBO also within walking distance. Baywatch Drive is maintaied year round to ensure easy access no matter the season. Embrace the peace and natural beauty of the Bruce Peninsula, with Tobermory just 45 minutes away and Wiarton a mere 25-minute drive. (id:46441)
460 14 Concession W
South Bruce, Ontario
Discover this beautiful log cabin home set on 6 private wooded acres, just 10 minutes from Walkerton and 30 minutes to Bruce Power. Perfectly tucked away, the property offers a cottage-like feel with trails throughout the bush for walking or cross-country skiing. The home features open-concept living with hardwood floors, high-end finishes, and plenty of natural charm. There's one bedroom on the main floor, a loft currently used as a second bedroom, and an additional bedroom in the finished basement. The basement also includes a spacious rec room and a 2-piece bath, offering great space for family and guests. Outdoors, enjoy a paved driveway, fully landscaped yard, large patio, hot tub, and an impressive 24' x 52' workshop, with 24' x 40' heated space. A large 2-car garage with a storage loft above provides additional potential for a future rec room, man/lady cave, or hobby space. With high-speed fibre internet now available, this property blends the peace of country living with modern convenience. A true private retreat. Ideal as a year-round residence or a peaceful getaway. (id:46441)
23 Pedwell Drive
Northern Bruce Peninsula, Ontario
PRISTINE SHORELINE & STUNNING VIEWS! Enjoy 100ft. of clean, gradual, Lake Huron waterfront with North-western exposure. Take in the expansive views of the lake, the panoramic skyline and the stunning sunsets. Imagine watching the sun dip below the horizon while the colours dance across the sky. The stars come out aplenty in this Dark Sky Community - find the North Star or search for the Big Dipper while you listen to the crackle of a campfire. If your dreams involve building a home or cottage, this property offers an approved Site Plan and Drainage Plan. Part of the work has already been done for you! The property measures 100ft. by 440ft., is located on a year-round municipal road and hydro is available. The roadside of the property is treed, offering privacy, while the water side opens to afford stunning lake views. Nearby, there is a public boat launch so grab the boat and your snorkel or fishing pole, and get ready for a relaxing day on the lake. Located 30 minutes from Tobermory, you and the family can enjoy the areas recreational activities hiking, biking, swimming and more. Take a stroll by Tobermory Harbour, watch the Ms. Chi-Cheemaun sail in, or grab a bite to eat. Let your cares melt away whether you are searching for a waterfront property to set down permanent roots or enjoy weekend getaways, this property offers a beautiful, rugged canvas to watch your dreams come to life. (id:46441)
1118 Stoney Road
Ryerson, Ontario
12.6-Acre Private Retreat in the Almaguin Highlands. Discover the peace and natural beauty of the Almaguin Highlands on this 12.63-acre property, perfectly situated just 10 minutes from Burks Falls and minutes to public access on Lake Cecebe. Surrounded by mature forest and abundant wildlife, moose, deer, ducks, and herons often pass through the land offers a serene mix of wooded trails, a cleared building site, and rising terrain at the back for sweeping views. A level driveway leads to on-site features including a trailer with 2025 permit (sold as is), an insulated shed, storage building, welcoming fire pit, and 200-amp hydro service. The soil is primarily sand and rock, and year-round access is assured via a municipal road on a school bus route. Conveniently located between Burks Falls and Magnetawan, this private sanctuary is ideal for your future residence, recreational retreat, or simply enjoying the peace and wildlife of northern living. (id:46441)
Lot 9 Axe Lake Road
Mcmurrich/monteith (Monteith), Ontario
Welcome to beautiful Axe Lake. Enjoy this one of a kind scenic oasis in Ontario's North. Surrounded by unlimited acres of untouched land. Sitting on a large 3.63 acre lot with approximately 440' of straight line frontage on stunning Axe Lake. This slice of heaven is a nature lovers dream with some of the best fishing and hunting in Ontario. (id:46441)
85 Polish Avenue
Penetanguishene, Ontario
Nestled in a peaceful, treed rural setting, this 106 x 154 corner lot offers the perfect canvas for your dream home or getaway. With the building hold removed, its ready for development whether you envision a year-round residence, a vacation retreat, or an investment property. Just a short walk to the water, this property provides easy access to outdoor adventures while offering privacy and tranquility. Conveniently located only minutes outside Penetang and Midland, with a short drive to Barrie or Orillia, this prime location offers both seclusion and accessibility. The generous lot size and stunning surroundings make it an ideal spot to create your perfect escape. (id:46441)
1508 Upper James Street
Hamilton, Ontario
LOCATION! LOCATION! LOCATION! Are you looking for an established and successful dine-in restaurant? look no further, I've got the perfect opportunity for you! This fabulous Mediterranean Grill has been in operation for decades and the operator has done an excellent job maintaining the place with high level of quality in their food, customer service and overall atmosphere and experience. LITERALLY one of the BEST locations in Hamilton; Upper James! The location itself brings in a HIGH VOLUME of traffic in terms of vehicles and pedestrians. It is surrounded by many anchor Tenants which compliments the business extremely well. There is LOTS of parking in front of the restaurant and it also offers a back door for easy access for deliveries. There is extra storage and an office area in the Upper Level of the restaurant. Best of all, its GREAT RENT allows you to minimize your overhead costs making it more desirable to run the operations and experience a higher level of return. These well established and busy businesses rarely come to market especially being located in one of the busiest streets in Hamilton. With a high level of seating capacity, cafe area, and an open and bright atmosphere, this may be just the business of your dreams! Please do not go direct. (id:46441)
60 Frederick Street Unit# 3203
Kitchener, Ontario
Experience upscale urban living in this modern 1-bedroom + den, 1 bathroom condo located in the heart of downtown Kitchener. Perched on the 32nd floor, this home offers breathtaking views of the city through floor-to-ceiling windows in both the bedroom and living. Enjoy a sleek, contemporary kitchen with quartz countertops, two-toned cabinetry and stainless steel appliances. This condo also has a versatile den perfect for a home office or a guest space, while the open-concept layout maximizes natural light to the unit. Within walking distance to Google, UW School of Pharmacy, Conestoga College DTK Campus, D2L, Communitech, restaurants, coffee shops, bars and so much more. Book your showing today! (id:46441)
297 Mary Street N Unit# 1
Hamilton, Ontario
FIRST MONTH FREE - Located seconds to West harbour Go Station - Move in today - Fully renovated from top to bottom - new, clean, modern and spacious... Perfect for those working downtown. Seconds to Art district, general hospital and Bay Front Park. Everything is new and not been lived in since renovation. Over 600 square foot unit with parking included is available today. Terrace and private backyard making the perfect outdoor space. Call direct to view! (id:46441)
158 River Run Road
Drayton, Ontario
Where elegance meets comfort! Nestled serenely in the charming town of Drayton that offers a peaceful and tranquil atmosphere with its beautiful countryside, picturesque landscapes, calming presence of farmland & the Conestoga River/lake conservation/cottage area, this impeccably custom designed home offers the harmonious blend of rustic appeal, cozy comfort and a close connection with nature. Custom built executive home 82 feet wide premium lot with over 4000 sq ft finished space: 6 bedrooms, 4 bathrooms, 3 gas fireplaces and fully finished walkout basement. The main floor boasts a majestic vaulted-ceiling great room, 18 feet high, and abundance of natural light throughout. The open-concept design seamlessly connects the living spaces, formal dining area and kitchen. The kitchen is handcrafted by a Mennonite carpenter: maple cupboard, quartz countertops and a center island, which makes the kitchen a chef's delight. Relax and entertain on the deck or backyard, where you can savor picturesque sunsets and the soothing sounds of nature. All season postcard views make every day feel like a cozy retreat. The balcony and walkout basement both provide access to the breathtaking panoramic views of the pond and green space. This property offers a carpet-free environment, and also boasts an oversized 2-car garage and a driveway that can accommodate up to 6 cars. Newly installed energy efficient Heat pump and smart thermostats with 10 years warranty. High speed fiber optic cable internet connects to the home fiber optic modem and whole house wired with internet and AV ports. Internet security cameras installed at 4 sides. 5 mins walk to amenities/school/library/glocery/clinic/church/park. (id:46441)
28 Pickett Place
Cambridge, Ontario
Finished Basement In-Law Suite! Absolutely Stunning Fully Upgraded Detached Home Situated In Desirable River Mills. Easy to Park 4 Cars! Elegant Cottage Exterior Feel with High Quality Stone Finish. 7 Inch Wide Hardwood Main Floor & Upstairs Hallway. 9Ft Ceilings & Gas Fireplace On Main Floor. Soaring 8Ft Doors Throughout. 3 Bedrooms Upstairs + Extra Bedroom/Office Room On Main Floor! Chef Style Kitchen with Extended Cabinets, Quartz Counters, Tiled Backsplash, Double Undermount Sink, Stainless Steel Appliances & a Breakfast Bar. Upstairs Laundry, Oak Stairs. All Spacious Bedrooms W/ Luxury Carpet. Both Full Washrooms With Quartz Counters & Tiled Showers. Large Ensuite W/ Glass Stand-Up Shower. Basement is a Newly & Fully Finished in 2025 In-Law Suite with a Bedroom, Kitchen, Huge Walk-in Closet, and Two Living Areas! New Concrete Work in 2025 Beside Driveway, Walkway Beside House, and Oversized Backyard Patio, Perfect for an Outdoor Gazebo & Outdoor Furniture! Fully Fenced! The Neighborhood Park is Literally a 1 Minute Walk From the House! Highway 401 Exit is Easy to Get to in 5 Minutes, Costco is a 7 Minute Drive, This Location is a Great In-Between Cambridge Core & Kitchener Border, Milton is a 25 Minute Drive. Basement Utility Room Has All the Rough-in's Completed for a Laundry Set. Don't Miss Out on this Great Opportunity! (id:46441)
40 Tara Court
Hamilton, Ontario
DISCOVER THE PERFECT BLEND OF COMFORT AND CONVENIENCE. THIS SOLID, ALL BRICK RAISED RANCH BUNGALOW FEATURES 3 + 1 BEDROOMS AND 2 BATHROOMS. NO RENTAL EQUIPMENT. RECENTLY RENOVATED TO SUIT YOUR NEEDS. POTLIGHTS, NEW HARDWOOD FLOORINGS AND FRESH PAINT OFFERS MODERN TOUCH. HUGE BACKYARD AWAITS YOUR IMAGINATION FOR OUTSIDE LEISURE AND ENTERTAINMENT. (id:46441)
16 Seifert Court
Puslinch, Ontario
Nestled in an exclusive gated enclave of only twenty homes on the serene shores of Puslinch Lake, this luxurious executive estate offers an unmatched blend of elegance and lifestyle amenities. Designed for both relaxation and entertaining, the property features spacious, high-end interiors, along with access to a community tennis/pickleball court, and boat ramp. The over 6100 square foot home features spacious and natural light filled principal rooms, including a Chef's kitchen, family room with fire place and vaulted ceiling, home office and main floor principal suite with walk-out to a patio with hot tub. Three additional spacious bedrooms and a full bath can be found on the upper level. The fully finished basement, with 9-foot ceilings and walk-out to the poolside patio, boasts a games room with full bar, a custom home theatre, and exercise room. The private backyard offers a multi-level deck and patio, with hot tub and in-ground pool. Located within minutes to HW401 access facilitates the commute in and out of the region and offers quick access to local airports. Enjoy the tranquility of this secluded retreat while being only minutes from city conveniences, making it a perfect haven for those seeking both prestige and privacy. (id:46441)
6 Kimberley Drive
Guelph, Ontario
Welcome to 6 Kimberley Drive, a warm and inviting 3+1 bed, 2 bath home in Guelph's desired Exhibition Park. This property offers exceptional privacy, all day sunshine, and a lifestyle that blends nature, community, and convenience. Just steps from the park, you'll love being able to walk to local baseball games, explore nearby biking and walking trails, or enjoy a quick commute with easy access to Highway 6. Inside, natural light floods the home, highlighting beautiful oak floors and a deceptively spacious layout. This home is an entertainer's dream! From three separate sitting rooms, a dining room that can hold up to 18 guests comfortably, to a custom newly updated Barzotti kitchen and a a stunning XL living room with a classic wood burning fireplace that creates a cozy hub for family and friends, and finally kicking it off by stepping outside to a professionally landscaped cottage in the city backyard dream, featuring over 40 trees, new garden beds, fresh hardscaping, a cement terrace, a pressure treated deck, and a sparkling new Ellis on ground pool. This outdoor retreat is designed for relaxation and summer fun. A mudroom adds everyday practicality, keeping clutter tucked away and organized. Whether enjoying quiet mornings, hosting poolside BBQ's, or walking to the park or nearby schools, this home offers a unique lifestyle set right in one of Guelph's most cherished neighbourhoods. This one won't last long! (id:46441)
190 Hespeler Road Unit# 1801
Cambridge, Ontario
Absolutely The Best Condo Building In Cambridge With Great Amenities. Indoor Pool, Men's And Women's Sauna's With Showers And Lockers. Large Gym With Lot's Of Equipment, Woodworking Room, Two Tennis Courts, Large Unit's Exclusive Storage Locker, Excellent Two Bedroom Condo With A Great View Of The City Overlooking Hespeler Rd. Updated Kitchen. Water Treatment (RO) System, Hardwood Flooring Throughout. Two Full Bathrooms. Primary Bedroom With Ensuite Bathroom. All Window Coverings Included. Ensuite Laundry Room. Large Dining Room. Large Living Room. All Season Sun Room. Two Exclusive Indoor Parking Spots. Very Quite Building With European Windows That Blocks 100% Of All Outside Noise. Don't Delay and View This Condo Unit Today. (id:46441)
15 Queen Street W Unit# 1403
Hamilton, Ontario
Welcome to Platinum Condos in the heart of downtown Hamilton! This bright and modern bachelor unit, 1-bathroom unit on the 14th floor offers stunning west-facing views of the city and escarpment. Featuring an open-concept layout, in-suite laundry, and a private balcony, this unit is perfect for professionals or students. Enjoy walking distance to Hess Village, Hamilton's vibrant downtown core, restaurants, shops, transit, schools, and hospitals. Easy access to McMaster University, GO Station, and major bus routes. 1-year lease with option to renew. A+ tenants only. No smoking. Don’t miss this opportunity to live in one of Hamilton’s most desirable locations! (id:46441)
20 Clarence Street
Brantford, Ontario
Exciting Business Opportunity – Uncle J’s Eats & Treats Food Truck in Downtown Brantford! Ready for a new owner or investor – this turn-key business is set up for success! Located in the heart of downtown Brantford, this drivable and fully equipped food truck offers endless potential to grow in a high-traffic area. The landlord is offering a 2-year free lease at the current prime location, or you can drive the truck and take your business anywhere you choose. The truck comes with everything you need to hit the ground running: The food truck comes fully equipped with 2 regular fryers, 1 shallow fryer, 2 burners with oven and griddle, a Henny Penny pressure fryer, 48” prep table, fridge, deep freezer, 13 ft. hood, 2 propane tanks, and 2 picnic benches for customers With a versatile menu and strong appeal to local consumers, Uncle J’s Eats & Treats is a fantastic opportunity for a motivated entrepreneur to take over and grow a brand in a vibrant community Don’t miss this chance – schedule a viewing today (id:46441)
329 Rivertrail Avenue
Kitchener, Ontario
For more info on this property, please click the Brochure button. Backing onto the beautiful Grand River Valley, offering 3,621 finished sq. ft., an attached double garage, paved driveway, rear deck, and an unfinished walk-out basement with excellent potential for additional living space. Inside, the airy foyer soars with an upper window and skylight that flood the space with natural light. The main floor (9-ft ceilings) features a family room, kitchen, dinette, dining room, den, and a three-piece bathroom. The family room is framed by large windows with valley views and includes a modern linear gas fireplace and bright recessed pot lights. The chef’s kitchen—also bathed in natural light—showcases upgraded white, ceiling-height cabinetry with upper glass doors, premium quartz countertops, six professional appliances, and a walk-in pantry. An expansive black island with breakfast bar doubles as a workspace and gathering hub, topped with marbled quartz that cascades in a dramatic waterfall edge. The generous dinette accommodates a large table, with sizable windows and a glass terrace door that opens to the rear deck. Durable hardwood spans the main level (tile in the bathroom), and an oak staircase is illuminated by a landing window. Upstairs, the primary suite boasts a coffered ceiling, a generous walk-in closet, and a spa-style ensuite with a free-standing soaker tub, tiled shower with glass surround, skylight, and a separate toilet room. Three additional bedrooms, a main bathroom with skylight, and a conveniently located laundry room (washer and dryer included) complete the upper level. With abundant space, premium finishes, and a scenic setting, this new home is finished and move-in ready. Property not yet assessed. (id:46441)
5080 Connor Drive Unit# 10
Beamsville, Ontario
Stunning 3 Bedroom townhome in Vista Ridge. This unit is different from most because of it's location. On a quiet private lane off Connor Dr. boasting it's own visitor parking, backing onto neighbours with mature trees, adding great privacy. This open concept home with 9' ceilings has many upgrades: Quartz counters in kitchen and bathrooms, upgraded flooring throughout. The white shaker kitchen cabinets have subway tiles and the sparkly clean appliances are included. This unit is larger than most in the area, with Dining Room and moveable Kitchen Island. The grand staircase leads to the second floor bedrooms and laundry closet. Giant Primary Suite with walk-in closet and 3 pc. bathroom. The basement has a rough-in bathroom, owned On Demand hot water heater and owned air exchanger. Prokich Park entrance is across the street with it's incredible playground and splash pad for the little kids, tennis & basketball courts, baseball diamond for the bigger kids, paved walkway for the running enthusiasts, all in the heart of wine country. (id:46441)
104 Garment Street Unit# 1907
Kitchener, Ontario
Welcome to Tower 2 of the sought after Garment Street Condos. This 647 sq ft 1 Bed, 1 Bath Corner unit has tons of storage including 1 locker outside the unit. Walk out to your own private balcony and enjoy sunlight cityscape views. Amenities include: a gym, a lovely rooftop garden, media & party room. 104 Garment Street is situated in a prime downtown Kitchener location frequent to all transit options. Our new LRT takes you effortlessly around the City of Kitchener/Waterloo. The GO Train/Bus Station & Via Rail make commuting to further destinations such as Toronto a breeze! Many local eateries, cafés, bars, and shopping can be completed along King Street. Other significant institutes within proximity include: The Innovation Centre, Google, University of Waterloo School of Pharmacy and McMaster's Medical School. Parks & Leisurely Structures include the Historic Victoria Park, and the Kitchener Market. This unit includes Rogers Ignite High Speed Internet, water, and gas. Parking can be leased in the underground parking garage. Available December 1st, 2025. (id:46441)
8 15th Avenue
South Bruce Peninsula, Ontario
Welcome to this beautiful 3-bedroom bungaloft in the sought-after Mallory Beach community. Offering year-round living or the perfect luxury getaway, this home combines comfort, character, and natural beauty. The main floor features a bright open-concept layout with soaring ceilings, a cozy woodstove in the living room, and a spacious primary bedroom. A full bathroom on the main level adds everyday convenience, while the loft offers two additional bedrooms, a 2-piece bath, and a private deck - an ideal retreat for kids or overnight guests. Just steps away, enjoy access to Colpoys Bay with its clear, sparkling waters - perfect for swimming, paddling, watching the sunrise or simply soaking in the spectacular scenery. Thoughtfully maintained and offered furnished (along with some household items), this home is ready for you to move in and enjoy. The wraparound deck, inviting front porch with swing, firepit, and oversized shed make outdoor living just as enjoyable as the indoors. Backing onto the escarpment and close to Bruce Trail access, it’s the perfect setting for nature lovers. Enjoy the quiet surroundings while still being only minutes from downtown Wiarton and its amenities. Whether you’re looking for a home away from home or a peaceful year-round residence, this property offers it all- with a furnace and woodstove to keep you cozy in every season. (id:46441)
67 Caroline Street S Unit# 17c
Hamilton, Ontario
Enjoy The View Of Gorgeous Sunsets!! Once you come in you wont want to leave. Great west Hamilton location.Paneramic views of city, escarpment and lake Ontario. Beautiful open living, dining and kitchen area with 9' foot ceilings. Kitchen , baths and most flooring renos done since 2020.Kitch Island 3'.5 x 8'Accent LED lighting throughout.Rap around balcony off living room.2nd Balcony from primary bedroom with ensuit bath. Furnace and central air Combo unit replaced in 2020. One excusive underground parking spot. All windows and sliding doors replaced March 2025 Including all Blinds some are on remotes. A must to view. (id:46441)
935 Harvey Place
Burlington, Ontario
Nestled on a private cul-de-sac in the prestigious LaSalle neighbourhood, this luxurious custom home, rebuilt & re-imagined in 2024 by Interface Construction, integrating part of the existing foundation, offers 3,481 sq. ft. of finished living space above grade. Just a short walk to the Burlington Golf & Country Club and minutes from Lake Ontario and LaSalle Park, the location is as desirable as it is convenient. Step inside to a grand foyer with soaring vaulted ceilings leading into the open-concept living and dining areas. The living room is anchored by a Trumeau fireplace, creating a warm and inviting ambiance, while the dining room with decorative nook is perfect for hosting. The chef’s kitchen combines function and flow, featuring a large island, premium appliances, custom cabinetry by Imatree Cabinets & Woodworking, and seamless connection to both the dining room and the family room. With vaulted ceilings, expansive windows, and views of the rear yard, the family room is filled with natural light. A mudroom with powder room access and a rare drive-through garage entry complete the main floor. Upstairs, a unique recreation room adds versatile living space, ideal as a fourth bedroom, lounge, media room, office, or homework hub. The upper level also includes a sitting area overlooking the foyer, a serene primary suite with vaulted ceilings, custom cabinetry, spa-like 5-piece ensuite, and walk-in closet, plus two additional spacious bedrooms with a shared 4-piece bath. Designed for both relaxation and entertaining, the backyard offers two expansive concrete patios, professional landscaping and mature trees for privacy. From its elegant interiors to its private outdoor spaces, this home was designed for both everyday living and unforgettable entertaining. (id:46441)
9 Foresthill Crescent
Fonthill, Ontario
Welcome to this stunning, fully renovated home in the desirable community of Fonthill. Offering over 4100 sqft of finished living space, this immaculate residence seamlessly combines luxury & modern design, creating a perfect sanctuary for those seeking elegance & comfort. The heart of the home is the professionally designed kitchen featuring quartz countertops with a striking waterfall island, custom cabinetry, & high-end Fischer & Paykel appliances—all arranged for the discerning chef. Adjacent to the kitchen, you'll find a spacious laundry suite w/a 2pce powder room, Brazilian slate floors & convenient access to the 2car garage. The living areas exude warmth &sophistication, highlighted by a double-sided wood-burning fireplace that creates a cozy ambiance. Vaulted ceilings & exposed brick accents in the living room add rustic charm, complemented by Venetian plaster walls & rich oak floors that run throughout the home. A sunroom with skylights opens to the dining area & seamlessly connects to a large deck overlooking the backyard oasis. Upstairs, discover a charming music loft overlooking the LR below. The primary suite is a luxurious retreat w/vaulted ceilings, a private sitting loft & a spa-inspired bathroom with a double vanity, under-cabinet lighting, an egg-shaped soaking tub, & a separate shower. A spacious custom W/I closet completes this private sanctuary. The basement features a zen garden leading to a wellness area with a fully equipped gym & a 5piece spa bathroom, including a cedar sauna for tranquil escapes. Adjacent, you'll find the man cave bar area with two TVs, a live-edge red oak bar, beer tap & W/O access to the backyard. The recroom boasts a custom built wall unit, built-in TV, & a large electric fireplace, perfect for relaxation & entertaining. The backyard is a private retreat, surrounded by professionally landscaped gardens, a heated pool, hot tub, & pool house. Multilevel decks & a stone patio create the ideal setting for outdoor gatherings. (id:46441)
19 Apple Ridge Drive
Kitchener, Ontario
Step into this beautifully updated single-family home featuring five bedrooms and four bathrooms. The heart of the home is an open-concept kitchen, living, and dining area, highlighted by a large kitchen island, sleek quartz countertops, and striking graphite stainless appliances. Upstairs features a large primary bedroom and ensuite bathroom with shower and jacuzzi tub, as well as 4 more spacious bedrooms and another full bathroom, providing plenty of living space for a large family. Downstairs, a large rec room in the finished basement offers plenty of space for fun and relaxation. Plus, the expansive pool-sized backyard offers endless possibilities for creating your own outdoor oasis. Steps from JW Gerth Public School. Roof 2020, Furnace 2023. (id:46441)
118 Silurian Drive
Guelph, Ontario
Welcome to this well-maintained home nestled on a spacious corner lot in a growing community at the Grange end of Guelph. Ideally located within walking distance to schools and parks, with quick access to Highway 401, this property offers both convenience and comfort for first-time buyers or young families. The bright, open-concept main floor features a combined living, dining, and kitchen space—perfect for entertaining or family gatherings. Step through the patio doors to a private 16’ x 16’ deck, where you’ll enjoy outdoor living and a ready-to-grow garden for fresh herbs and vegetables. The kitchen is thoughtfully designed with a gas stove and plenty of counter space for home cooking. Upstairs, the spacious primary bedroom offers double closets, while two additional bedrooms are filled with natural light—one with a charming vaulted window ideal for a home office or study. A finished rec room in the lower level provides even more living space, with a rough-in for an additional bathroom. (id:46441)
23 David Street
Wellesley, Ontario
Tucked away on a quiet street with a view of the Wellesley Pond, this charming bungalow has so much to offer. The open floor plan is filled with natural light from large windows, creating a bright and welcoming space that’s perfect for entertaining. The spacious kitchen features a large island ideal for meal prep, flowing seamlessly into the generous dining area. The main level includes 3 bedrooms and 2 bathrooms, including a private ensuite, as well as the convenience of main floor laundry. Step outside to a fully fenced backyard with a deck, mature trees, and plenty of privacy—an ideal spot to relax or gather with family and friends. The basement offers a blank canvas with endless possibilities—whether you envision additional bedrooms, a home office, gym, or a spacious rec room. Large windows fill the area with natural light, creating a bright and inviting atmosphere. With a touch of creativity and your personal style, this space can be transformed into a true extension of the home. Just a short drive from Kitchener-Waterloo, Wellesley offers the perfect blend of small-town charm and modern convenience. With scenic trails, welcoming local businesses, and a new recreation centre featuring an ice rink, gymnasium, fitness centre, and walking track, it’s a community full of heart and an easy place to call home. (id:46441)
324 Highland Road W Unit# 3
Kitchener, Ontario
Quesada Business in Kitchener, ON is For Sale. Located at the busy intersection of Highland Rd W/Lawrence Ave. Surrounded by Fully Residential Neighbourhood, Close to Schools, Highway, Offices, Banks, Major Big Box Store and Much More. Business with so much opportunity to grow the business even more. Rent: $4700/m including TMI & HST, Lease Term: Existing till 2029 + 10 years Option to renew, Royalty: 6%, Advertising: 3%. (id:46441)
25 Munroe Street
Kitchener, Ontario
Location..Location…Main Floor with 3 BED + 1 BATH for Rent..Brick Bungalow located on quiet street in Fairview Mall area. Ideally located and close to LRT+Transit Hub, HWY 7/8+401, shopping malls + schools. This home has an easy access to all the essentials. lovely covered front porch Large 1.5 garage 23x14.6. Fully fenced yard and large rear deck with sliders to kitchen. This home offers 3+bedrooms, 1 bath, Main Floor Laundry, exposed hardwood flooring in living room and under carpet in 3 bedrooms. (id:46441)
8 Bermuda Drive
St. Catharines, Ontario
This beautifully maintained 3-bedroom, 2.5-bathroom home is nestled in one of St. Catharines most desirable family-friendly neighbourhoods. Offering a blend of comfort, functionality, and opportunity. The bright main level features a spacious living and dining area, a well-appointed kitchen with spacious breakfast area and three comfortable bedrooms, including a generous primary retreat, and a full bathroom. The fnished lower level expands the living space with an additional bedroom, bathroom, large rec room, secondary kitchen, and plenty of storage. With a separate side entrance and thoughtful layout, this level offers excellent potential for an in-law suite or secondary unit, creating added fexibility for extended family or income opportunities. 1.5 car detached garage and extra long driveway. (id:46441)
6287 O'neil Street Unit# 22
Niagara Falls, Ontario
Newly renovated 2-bedroom apartment located on the top level of a 3 storey, quiet, character-filled building in north-end Niagara Falls. This freshly painted unit features new stainless steel appliances, updated kitchen and bath finishes, and durable hard surface flooring throughout. Heat and water are included; tenant pays hydro. Card-operated laundry on-site. Parking available for $25/month. Pet-friendly with restrictions. Smoke-free building. Steps to shopping, transit, and all amenities. Applicants must provide full credit report, proof of income, and complete application. Receive a $100 laundry card with successful application! (id:46441)
6287 O'neil Street Unit# 8
Niagara Falls, Ontario
Receive the 4th month rent FREE!!! Newly renovated 2-bedroom apartment located on the lower level of a quiet, character-filled building in north-end Niagara Falls. This freshly painted unit features new stainless steel appliances, updated kitchen and bath finishes, and durable hard surface flooring throughout. Heat and water are included; tenant pays hydro. Coin-operated laundry on-site. Parking available for $25/month. Pet-friendly with restrictions. Smoke-free unit. Steps to shopping, transit, and all amenities. Applicants must provide full credit report, proof of income, and complete application. (id:46441)

