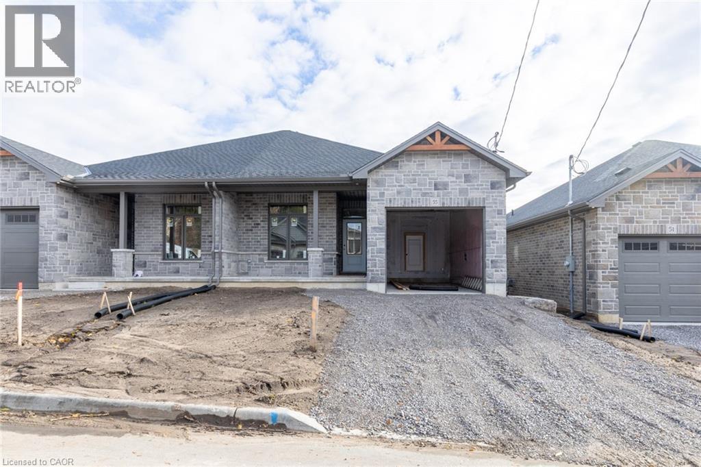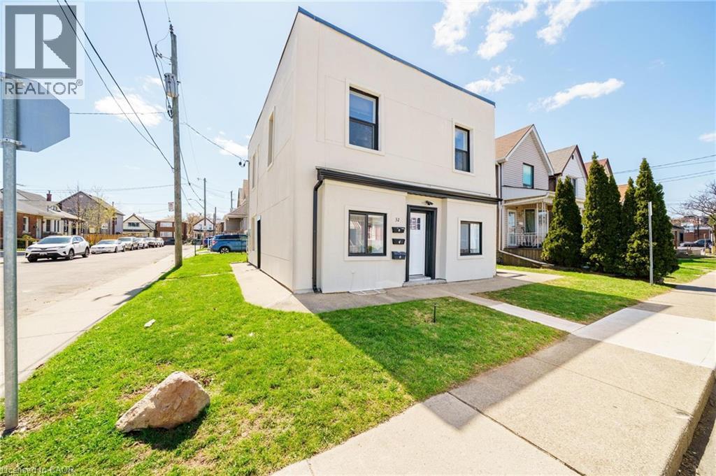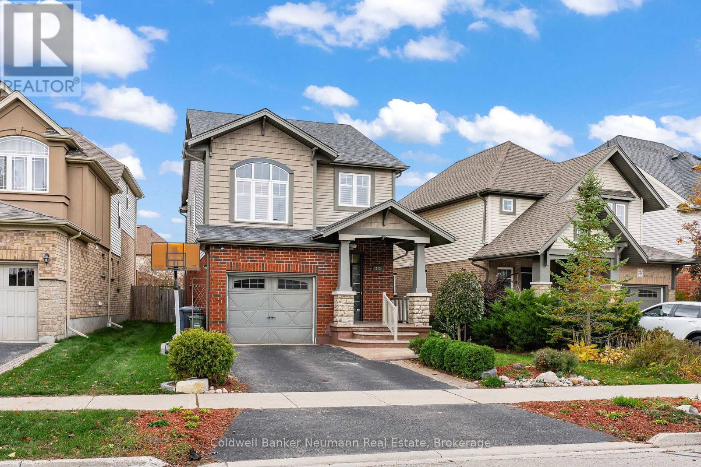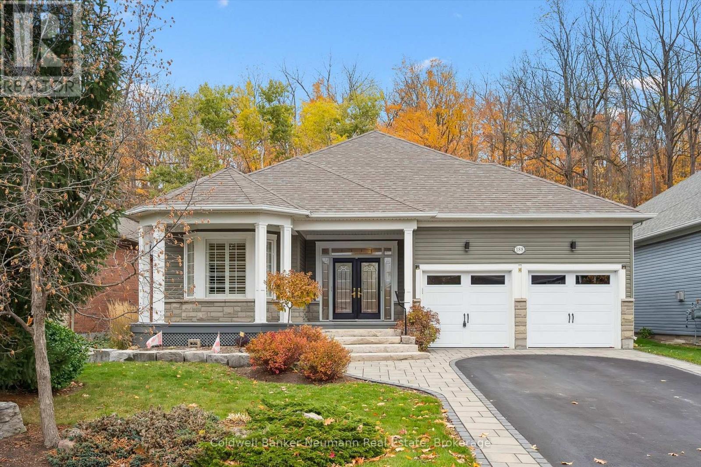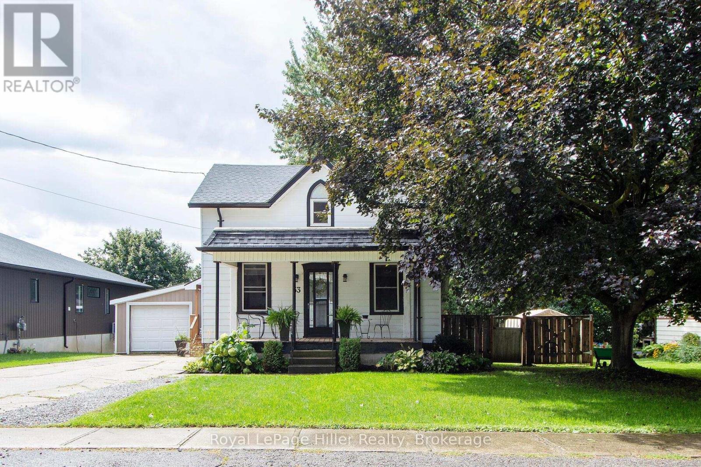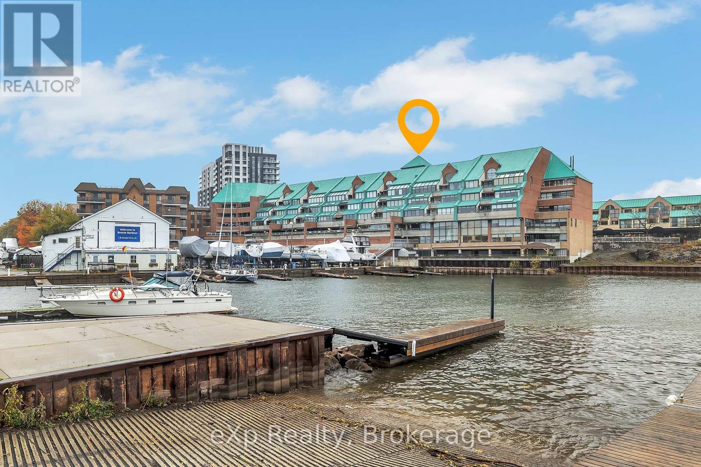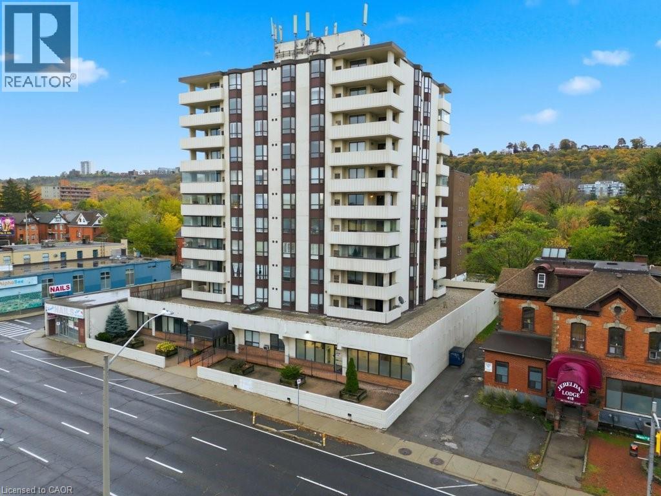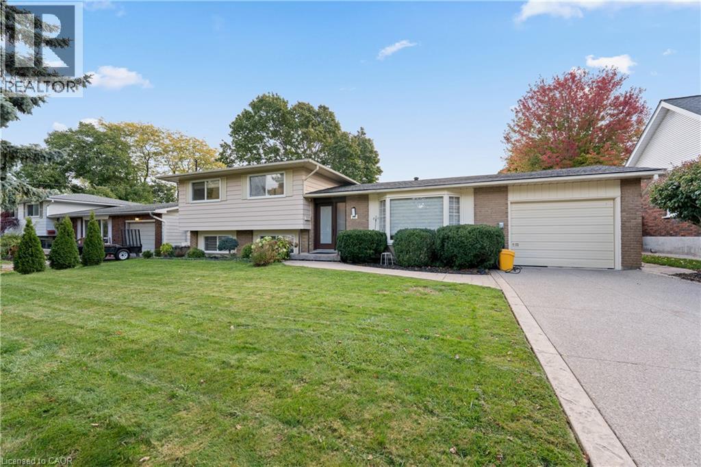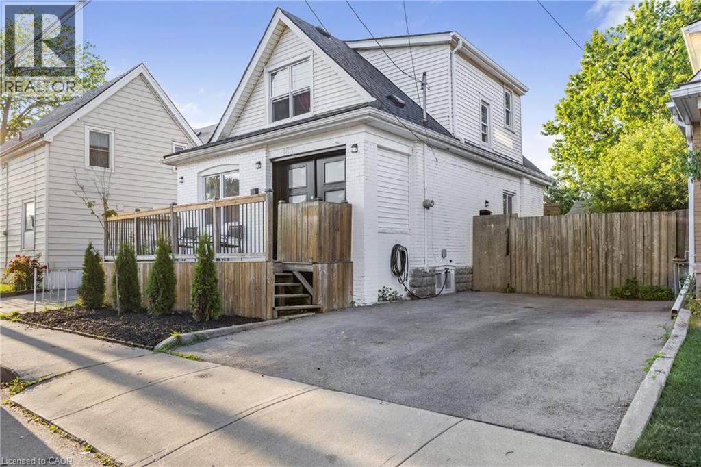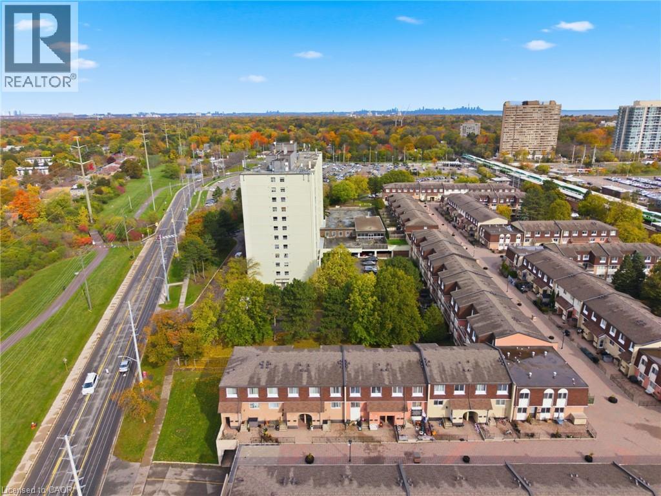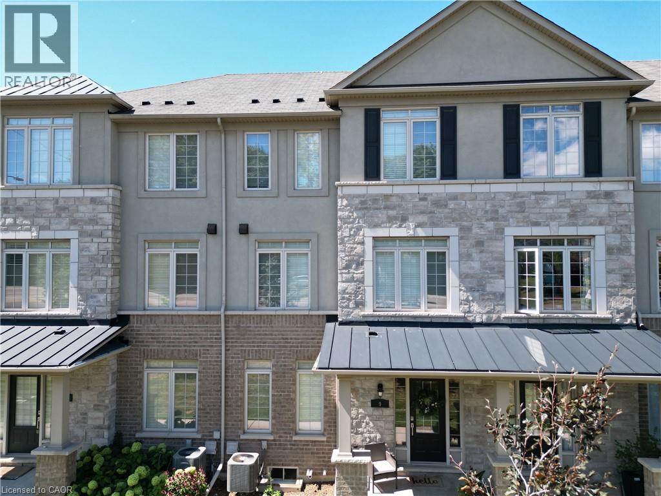55 Norfolk Street
Waterford, Ontario
Welcome to 55 Norfolk St., Waterford. Whether starting out or downsizing, this 1266 Sq. Ft. semi-detached home is the perfect option! The perfect answer to having your own yard and your own home, at an affordable price. This is one of 3 remaining available units that are now available on Norfolk St. These bungalow homes make living on one floor easy. From the covered front porch right to the back deck you will have all the comforts that a new home offers. Worried about noise from the attached neighbor?....Don't be! This custom home builder separates the units with a poured concrete wall for your added comfort and security. The open concept home has a large great room with patio doors, adjacent to a dinette which flows right to the kitchen with custom cabinetry/quartz counters, Island with seating, pot lights and more. A large primary bedroom has a walk through closet and 3 piece ensuite with tiled shower. The second bedroom can be used as a bedroom or a den and guests have access to the 4 pc main bath. Main floor laundry/mudroom is adjacent to the garage entry for your convenience. The unfinished basement has large windows and a rough in bath for your future development. Tankless water heater (owned), central air, forced air gas furnace, utility sink, sump pump and fiberglass shingles are just some of the features of this quality home. Construction has started but there is still time for some buyer choices. Call now! (taxes not yet assessed) photos of a similar model for demonstration purposes only (id:46441)
60 Champlain Avenue
Hamilton, Ontario
Suitable for Extended Family or Two Families!!! Upgraded 3+2 Bdrms 2 Full baths (Basement legal unit is rented separately). Warm and welcoming solid brick bungalow in a family-friendly neighborhood on a very quiet street! Open concept kitchen and living room. Tankless HWT will not let you down if you like to take hot shower without having to worry about hot water running out. Private front entrance. Fenced, sun-drenched rear yard is perfect for children or pets. Newly added concrete patio, sunning pad, and pergola make this a wonderful retreat. Recently Finished Legal Lower Unit with 2 Bedrooms, 1 Full Bathroom, Breakfast Area combined with Living Room. Welcoming, Bright and Modern Lower Unit. Better in Price, Upgrades, Condition, Usefulness and Space than a unit in a rental high-rise building. Everything you need for quiet and comfortable life as a Tenant you are going to find it here.2 Parking Spots on Driveway + 1 Inside Oversized Garage , Perfect for Entertainment Backyard.Close to all amenities, including parks, schools, shopping, highway access, and Confederation GO Station. (id:46441)
32 Britannia Avenue Unit# 2
Hamilton, Ontario
This main floor rear unit offers a bright 1-bedroom, 1-bathroom layout with high ceilings, in-unit laundry, a full 4-piece bathroom and access to a shared yard. Located just off Ottawa Street North, you are steps from shops, cafes and amenities and only minutes to public transit, highway access, parks and schools, with everything you need right at your doorstep. (id:46441)
212 Goodwin Drive
Guelph (Pineridge/westminster Woods), Ontario
Welcome to 212 Goodwin Drive! This beautiful detached 3-bedroom home is located in one of South Guelph's most desirable neighbourhoods, close to top schools, parks, shopping, and transit. Step inside to discover a bright open-concept main floor that's perfect for modern living - featuring a spacious living and dining area, and a well-appointed kitchen with ample storage and walkout access to the private backyard. Upstairs, you'll find three generous bedrooms plus a versatile second-floor living area, ideal as a family room, office, or easily converted into a fourth bedroom. The finished basement offers additional living space - perfect for a rec room or home gym. Outside, enjoy a spacious deck and private fenced yard, perfect for relaxing or entertaining. Don't miss your chance to own this wonderful home in a sought-after South Guelph location - move-in ready and full of potential! Contact today for more info! (id:46441)
188 Ridge Road
Guelph/eramosa (Rockwood), Ontario
Situated in the quiet village of Rockwood this 1900 sq ft bungalow offers a superb opportunity to enjoy peaceful surroundings backing on to a forever treed ridge. your will be struck by the stone entry leading to the large covered gazebo styled veranda. Once inside the spacious foyer you will see bright den to you left and moving through you will find a huge Chef style kitchen with stainless appliances including a refrigerator, 5 burner dual fuel(gas range electric oven), dishwasher, wine fridge, granite counters, large eating bar and space to spread out with your cooking/baking endeavours and opens to a large dining area with hardwood floors and substantial great room with loads of light crown molding and 5" baseboards throughout.. Garden doors bring you a private comfortable patio to enjoy warm summer evenings The master bedroom is suitable for a king size bed and has an ensuite and walk in closet. An office and/ bedroom and another bedroom and laundry round out the main floor features. In the basement is an open sitting area, bedroom and 4 pc bath with the balance of the basement being unspoiled and ready for your plans be it a workshop, games or theatre room. You will not be disappointed (id:46441)
53 George Street E
Huron East (Seaforth), Ontario
Welcome to this inviting 3-bedroom, 2-bathroom single-family home that combines comfort, practicality, and outdoor appeal. Inside, you'll find a functional layout filled with natural light, perfect for both relaxing and entertaining. Enjoy your morning coffee on the cozy front porch, and make the most of the expansive back deck, ideal for hosting friends or simply enjoying the large, fully fenced backyard. The fenced yard offers privacy, security, and space for pets, play, or gardening. The home also includes a convenient 1-car garage and a large driveway, providing ample parking and extra storage options. Whether you're a first-time buyer or simply seeking a place with indoor-outdoor living potential, this home is a must-see. Move-in ready and full of charm! (id:46441)
309 - 100 Bronte Road
Oakville (Br Bronte), Ontario
Live in the Heart of Bronte Village, Oakville! Welcome to 100 Bronte Road - where lifestyle meets convenience, and the lake is literally steps away from your front door. Imagine walking out of your lobby and being 1, 2, 3 seconds away from the waterfront, surrounded by Oakville's most loved spots. Enjoy your morning coffee from not one, but three fantastic cafés, or grab dinner at Plank, one of the neighbourhood's most delicious local restaurants - right across the street. Craving something sweet? Flavour Fox ice cream is just at the end of the building. From a hair salon and barber to Farm Boy and Rexall, everything you need is within walking distance. You'll also find Sushi, Pur & Simple, and even a gas station steps away. If you love great food, lake views, and convenience - this is the place for you. You're minutes from major highways 403/407, and close to walk-in clinics, making daily life effortless. This spacious 1-bedroom suite offers over 700 sq. ft. of renovated living space, featuring modern finishes, an underground parking space, and a quiet building with friendly neighbours. While nearby rentals are listed for $3,000+, this is your opportunity to call one of Oakville's most premium lakefront locations home - for much less. Trust me, this one's a no-brainer. Once you experience Bronte Village living, you'll understand why people never want to leave. (id:46441)
432 Main Street E Unit# 701
Hamilton, Ontario
Welcome to Hunters Green Condominiums, located in the desirable Stinson neighborhood. This bright and spacious 2-bedroom, 2-bathroom corner suite offers over 1,000 sq. ft. of comfortable living space! Plus, a rare enclosed glass balcony with beautiful south/west exposure and escarpment views. Whether you're a first-time buyer or looking to downsize you'll appreciate the open-concept layout that seamlessly integrates the living, dining. and kitchen areas - perfect for entertaining. The beautifully updated kitchen features stainless steel appliances, live edge island, plenty of cabinetry, & a large bay window that fills the space with natural light. The generous primary bedroom includes an ensuite bath and double closet, while both bedrooms enjoy bright bay windows with lovely escarpment views. This suite also offers the convenience of in-suite laundry and a large storage pantry. Additional highlights include the underground parking space, ample visitor parking and numerous updates- new flooring (2021), freshly painted throughout (2021) & ensuite-bathroom upgrade (2025). Located within walking distance to parks, schools, grocery stores, and offering easy access to downtown, highways, and the mountain - this home truly combines comfort, convenience, and pride of ownership. RSA (id:46441)
11 George Street
Grimsby, Ontario
AWESOME WHOLE HOME IN GRIMSBY! BEAUTIFULLY RENOVATED + HUGE PRIVATE BACKYARD & ELECTRIC CAR CHARGING! Welcome to 11 George. Nestled at the base of the escarpment near Casablanca and Livingston, this sun-filled, fully detached side-split home is the perfect place to call home. Just minutes from great schools, shopping, the new Costco Power Centre, Grimsby-on-the-Lake, QEW, and the GO Station, it offers an ideal blend of accessibility and peaceful living in one of Grimsby's most desirable locations. Inside, the home features a renovated open-concept kitchen with an abundance of natural light, a spacious living and dining area, and tasteful modern finishes throughout. There are 3 generous bedrooms with large windows, providing bright and comfortable spaces to unwind or work from home. The fully finished lower level adds exceptional versatility to the home, featuring two spacious recreation rooms that can easily adapt to a variety of needs. Whether used as a comfortable home office, a private gym, or an inviting media and entertainment space, this area provides the flexibility today's households are looking for. Step outside to a massive private backyard oasis with a stamped-concrete patio, gazebo, and plenty of room to relax or play. The yard is well maintained and surrounded by mature trees, offering peace and privacy that are hard to find this close to town. Additional features include an attached garage with electric vehicle charger ready to go, an exposed aggregate concrete driveway, and 2 convenient walkouts to the backyard from both the kitchen and lower level. 11 George isn't a the type of home that comes up for lease often and has been owner occupied and loved. Located on a quiet, mature street with long-term neighbours and a strong sense of community, this well-kept home is ideal for those who value a calm, welcoming environment and take pride in where they live. (id:46441)
163 Britannia Avenue
Hamilton, Ontario
Welcome to this beautifully renovated 3-bedroom detached home, offering a perfect blend of style, comfort, and convenience. The open-concept layout is bathed in natural light, creating a bright and inviting atmosphere throughout. Enjoy a spacious living area with brand-new flooring and pot lights that enhance the modern design. The heart of the home is the newly renovated kitchen, featuring sleek stainless steel appliances, ample counter space, and plenty of storage for all your culinary needs. The upgrades don’t stop there—the roof (2024), windows (2025), and bathroom (2025) have all been thoughtfully updated, offering peace of mind and contemporary flair. Step outside to your fully fenced yard, complete with a beautiful pergola—ideal for outdoor entertaining or quiet relaxation. The double driveway provides plenty of parking for family and guests. Located in a vibrant community, this home offers easy access to a diverse range of shops, restaurants, and green spaces along Ottawa Street, making it perfect for those who appreciate a mix of urban amenities and neighborhood charm. Don’t miss out on this gem! SOLD AS IS (id:46441)
2170 Bromsgrove Road Unit# 175
Mississauga, Ontario
Spacious, move in ready, amazing location, and great value! This could be the one for you!! 3 bedroom 2 bathroom townhome with 1 car parking in the garage (#75B), plenty of visitor parking at the back, and a very short walk to Clarkson GO station for direct access to downtown Toronto at Union Station. Featuring a front patio, and also a large back balcony! The home has a lot of natural light, welcoming foyer, very nice front bonus room as an office, living space, or convert into a 4th bedroom. Very large living room, beautiful eat in kitchener with plenty of counter space as well. You will love this nice big pantry! Also on this floor is a conveniently placed bathroom. Upstairs, 3 very spacious bedrooms, second floor laundry room, and a full second bathroom. This primary bedroom stands out as it is very large and has a nice walk in closet with ensuite bathroom access. The home is move in ready and the location is family friendly and fantastic! Book your showing ASAP to ensure you do not miss out! **See video for full tour!** (id:46441)
215 Dundas Street E Unit# 9
Waterdown, Ontario
Beautifully Upgraded Townhome in the Heart of Historic WaterdownWelcome to this stunning, Branthaven-built townhome offering 1880 sq ft of thoughtfully designed living space, nestled in the charming and historic community of Waterdown.This spacious home features 4 generously sized bedrooms, including a main floor bedroom with a private 4-piece ensuiteperfect for guests, in-laws, or older children. Enjoy 3.5 modern bathrooms, including two ensuites for added convenience.The bright and open-concept main floor boasts 9-foot ceilings and hardwood flooring, creating a warm and inviting atmosphere. The gourmet kitchen is a chefs dream, complete with stainless steel appliances, backsplash, large pantry, island seating for four, and pot lights throughout.Ideal for entertaining, the home offers a spacious deck and a cozy family room equipped with a built-in projector, screen, and surround sound speakersperfect for movie nights or game days.Upstairs, the primary suite features a walk-in closet, an additional closet, and a 3-piece ensuite with a large glass shower. The third-floor laundry room adds convenience to your daily routine, while the third and fourth bedrooms include double closets and share a full 4-piece bathroom.Additional highlights include an integrated lighting and audio system, a double-car garage, and a double drivewayoffering parking for up to 4 vehicles.Located just minutes from downtown Waterdown, youll enjoy easy access to boutique shops, restaurants, parks, schools, sports fields, and scenic Escarpment trails for hiking and biking. (id:46441)

