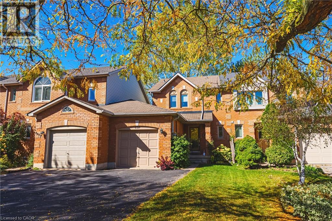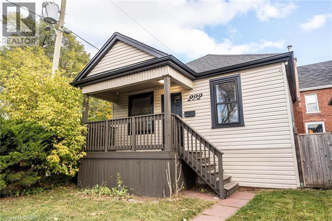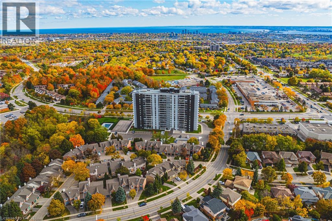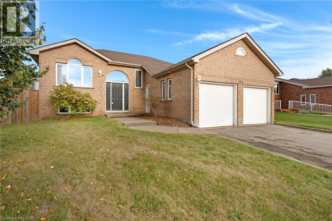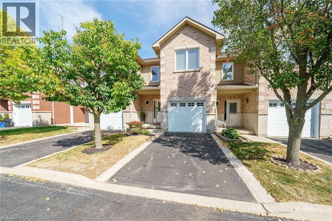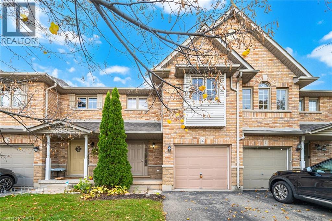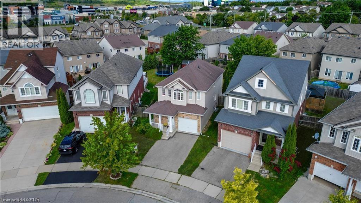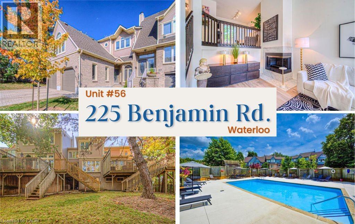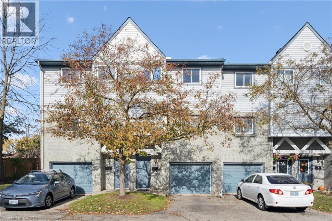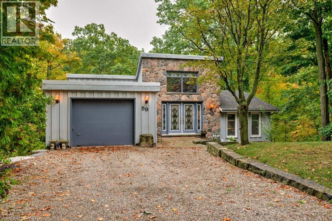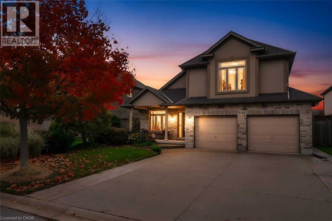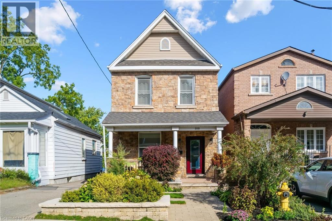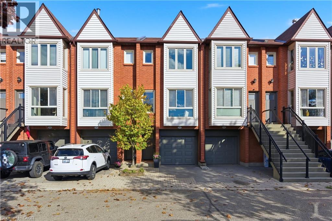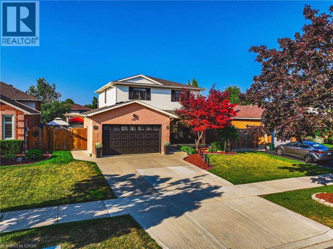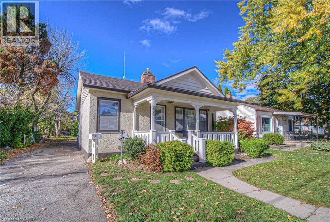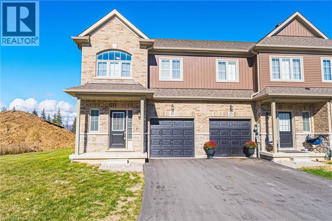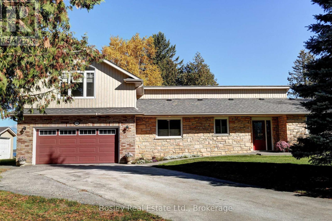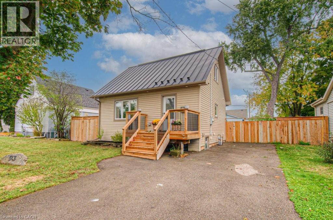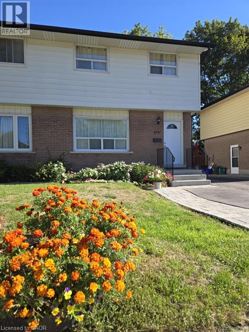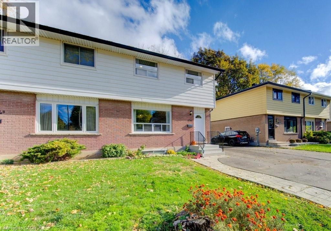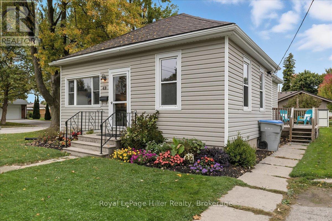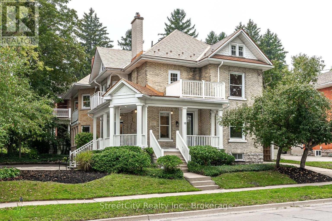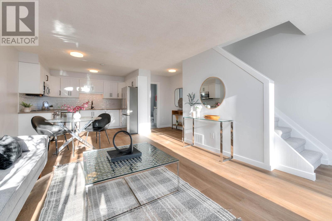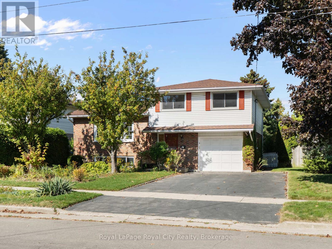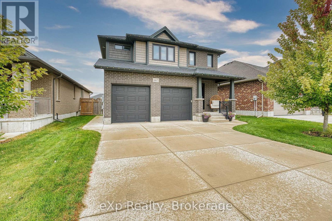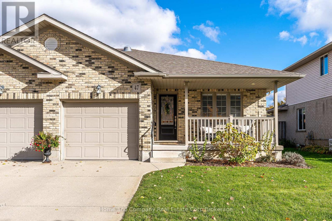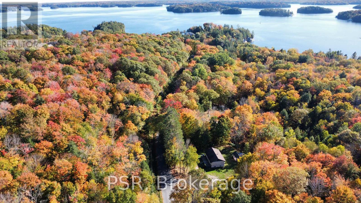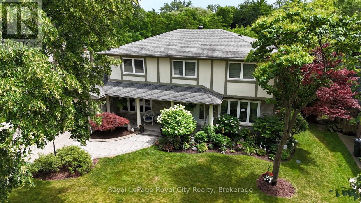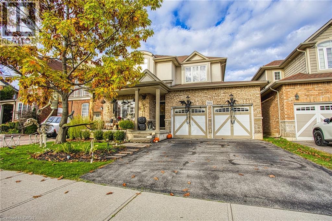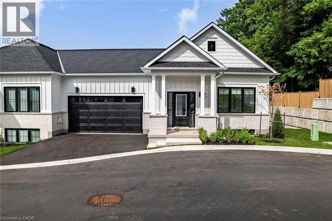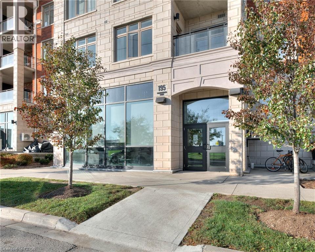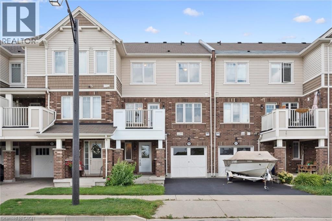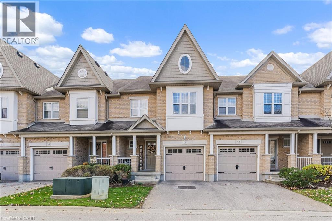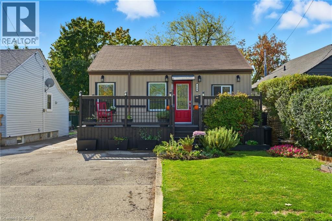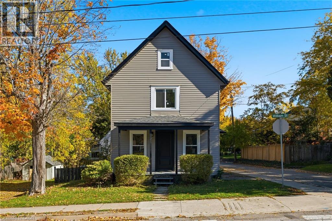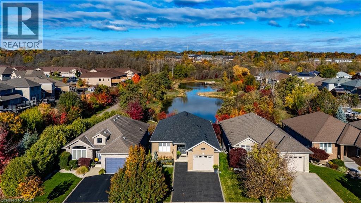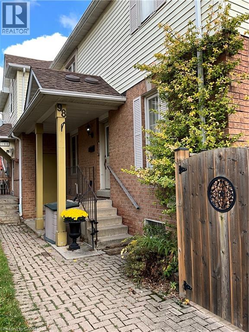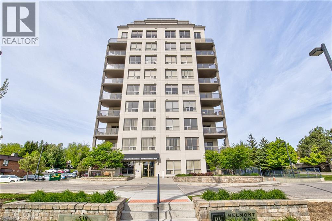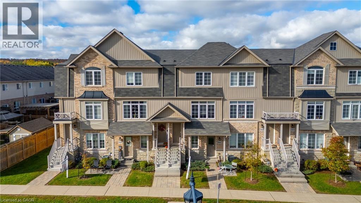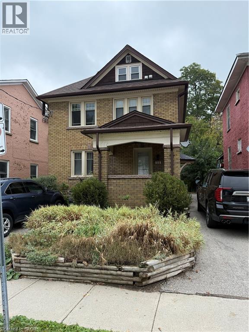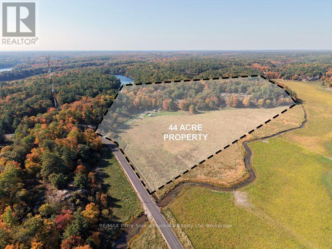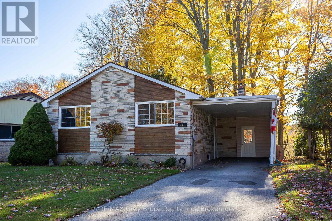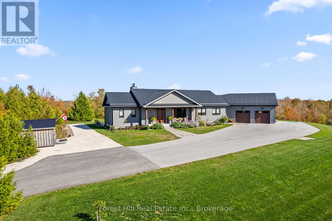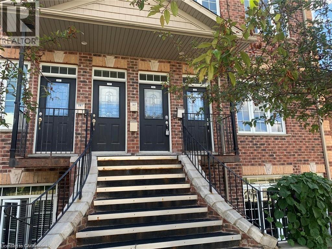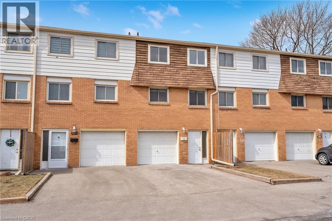487 Taylor Crescent
Burlington, Ontario
Discover this 3-bedroom, 3-bath Freehold townhome, 3 car driveway, linked by garage on one side, nestled in Burlington's tranquil and picturesque Shoreacres community, one of the city's most desirable areas. This exceptional location offers the perfect balance of serenity and convenience, with everything you need just moments away. Enjoy a short stroll to Lake Ontario and the historic Paletta Lakefront Park. You're also just minutes from downtown Burlington, with its vibrant mix of boutique shops, cafés, and award-winning restaurants. For recreation and family fun, Nelson Park is nearby, complete with a swimming pool, splash pad, sports fields, and scenic walking paths. Outdoor enthusiasts will love Centennial Trail, a breathtaking 15.9 km route ideal for walking, jogging, or cycling, with convenient access just minutes from your doorstep. Commuting is effortless with Appleby GO Station, public transit, and easy access to the QEW all nearby. This home offers a rare combination of lifestyle, location, and convenience perfect for families, professionals, and anyone who loves the best of Burlington living. (id:46441)
222 Kensington Avenue N
Hamilton, Ontario
Welcome to 222 Kensington Avenue North, a beautifully remodeled bungalow nestled in the heart of Hamilton’s vibrant Crown Point community — just steps to Ottawa Street North’s trendy shops, cafés, and the Centre on Barton. This charming corner-lot home sits on a spacious yard and underwent a complete transformation in 2021 — fully stripped to the studs and rebuilt with new framing, insulation, roof, soffits, fascia, eavestroughs, HVAC, exterior siding, furnace, central air, plumbing, and electrical. Thoughtfully designed with remodelled front and rear decks and a rear exit leading to the spacious backyard, this home offers both style and functionality. Inside, soaring 14-foot vaulted ceilings and modern finishes create an inviting, open feel. Ideal for first-time buyers or down sizers, there’s truly nothing left to do but move in and enjoy. With every major component already updated and the Crown Point neighbourhood continuing to see tremendous growth and appreciation, this is a turnkey home in one of Hamilton’s most promising communities. (id:46441)
2055 Upper Middle Road Unit# 1206
Burlington, Ontario
Do you see that view? This spacious, south-facing two-bedroom unit offers a generous living room — perfect for entertaining, watching the game with friends and family, or hosting an intimate dinner. With the lake as your stunning backdrop, the atmosphere is truly hypnotic. For added convenience, the unit includes in-suite laundry, ample storage, plus an additional storage space on the ground floor. One exclusive parking spot is included, and a second space is available for a modest monthly fee. Ideally located just a short walk from shopping, public transit, parks, and places of worship, with quick access to major highways, this condo offers exceptional connectivity and convenience. Residents enjoy a welcoming and vibrant community atmosphere within the building. The condo fee includes all utilities—heat, hydro, water, central air conditioning, Bell Fibe TV, a portion of the internet—as well as exterior maintenance, building insurance, common elements, parking, and guest parking. Experience comfort, convenience, and community in one outstanding package—welcome home! (id:46441)
175 Stirling Macgregor Drive
Cambridge, Ontario
This 3-bedroom, 2-bathroom raised bungalow with in-law potential offers plenty of living space, a 2-car garage, and a large fenced-in yard. The main floor features updated engineered hardwood throughout the living room, dining room, hall, and bedrooms. The bright kitchen has a sliding door to the back deck and is open to the dining room. The primary bedroom is large and includes double closets. Two more good-sized bedrooms and a 4-piece main bathroom with skylight complete the level. The finished basement is spacious and filled with natural light, and offers a great opportunity to create a in-law setup or rental unit. There is a large rec room with a gas fireplace, an exercise area (previously set up as a bar), a huge 4-piece bathroom, a bonus workshop, and a laundry/utility room. Outside, you’ll enjoy the fully fenced yard with lots of space, a deck, a gazebo, and a shed. Directly across the street is a playground and baseball diamond—perfect for families. Located in the desirable St. Andrews/Southwood neighbourhood of Cambridge, this home offers tree-lined streets, great schools, and a strong sense of community. With quick access to parks, shopping, and nearby commuter routes, it’s an ideal place for both families and professionals—don’t miss your chance to make it yours and book your showing today! (id:46441)
81 Valridge Drive Unit# 36
Ancaster, Ontario
Beautifully appointed townhome in one of Ancaster's finest areas offering 1600 s.q ft. plus a finished basement. Enjoy an open concept floor plan with a large kitchen with ample cabinets & a large breakfast counter with seating. Entertain in style in the bright spacious living room with fireplace & separate dining area with patio doors to a pretty back yard offering serenity and privacy. Enjoy 3 spacious bedrooms, a primary with a walk-in closet and ensuite privilege. This home also features a 2 pc. powder rm, hardwood floors, attached garage with inside entry, charming front porch, updated lighting, shingles ( 2016), furnace, central air (2022), gas hook up for BBQ, large linen closet and so much more. The professionally finished basement includes a large recreation room, 3 pc. bathroom, storage area and more. This home is located in a charming enclave of townhomes with low condo fees. Located close to top-rated schools, parks, conservation trails, and quick highway access. Just move in and enjoy all that Ancaster has to offer! (id:46441)
1283 Blanshard Drive Unit# 2
Burlington, Ontario
Immaculate & Rare to Find Affordable & Traditional Style 2 Storey Townhouse with 3 Bedrooms, a Full Basement, and a Fully Fenced Backyard with a Concrete Patio Area! Nestled in Burlington's Sought After Tansley Area, it's Close to All Amenities, Either a 6 Min Drove to Appleby GO Station, or a 7 Minute Drive to Burlington GO Station. The Garage has a Direct Entrance to the House! The Foyer at the Entrance is Open to the 2nd Floor Above with a Curved Staircase, An Amazing Way to Impress All Your Guests! Lots of Visitor Parking on the Side of the Road in Front & in the Complex. Driveway is Extra Long & Can it an Overside Truck Easy, or a Car & Motorcycle! Main Floor Living Space is Extra Large, If Breakfast Area Used as Dining, then It has 2 Seating Areas Comfortably. The Kitchen is Spacious with a Convenient Breakfast Bar with a Glass Sliding Door Taking You Directly Outside to Your Backyard. The Guest Bathroom is Conveniently Hidden Behind the Kitchen Down a Few Steps for Your Guests Ultimate Privacy. On the 2nd Floor are All 3 Bedrooms, Linen Closet, Your Full 3-Piece Bathroom with a Fully Tiled Bathtub & Your Overside Laundry Room with Shelving. The Primary Bedroom is Exceptionally Long, Fitting Your Large Bedroom Set, with a Huge Walk-in Closet. Both 2nd & 3rd Bedrooms Have Double Closets! The Basement is Unfished & Ready for Your Creativity, An Addition of A Bedroom, Another Full Bathroom, Kitchenette, Entertainment Area, & Large Storage Area Will Be So Easy to do! Less Than 5 Minute Walking Steps to the Tim Hortons, Petro-Canada Gas Station, Recreation Centre, Judge & Jury Pub, RBC, Boutiques, Shops, Restaurants & More! Parks & Trails Are All Around & Easy to Get to. Don't Miss out on this Great Starter or Down-Sizer Home! (id:46441)
220 Lemon Grass Crescent
Kitchener, Ontario
Welcome to 220 Lemon Grass Crescent, a stunningly updated 3-bedroom, 3-bathroom home in one of Kitchener’s most desirable neighborhoods. Recently renovated with brand-new hardwood flooring, fresh paint throughout, updated ceilings, and refinished stairs, this home shines with modern elegance. The open-concept main floor offers bright living and dining spaces, complemented by a functional kitchen with excellent storage and counter space. Upstairs, the spacious primary suite features a private ensuite, with two additional versatile bedrooms perfect for family, guests, or a home office. Major upgrades include new energy-efficient heat pumps, providing year-round comfort while helping save on utility costs. A large backyard creates the perfect setting for gatherings and relaxation. Families will love the proximity to Westvale PS, Sandhills PS, Holy Rosary CES, St. Dominic Savio CES, Resurrection CSS, and Forest Heights CI. Move-in ready, stylish, and efficient—this is a true gem. (id:46441)
225 Benjamin Road Unit# 56
Waterloo, Ontario
Upscale resort-style living at 225 Benjamin Rd #56! Located in one of Waterloo’s most desirable communities, this beautifully maintained 2+1 bedroom, 3 bath townhome is surrounded by mature trees and nature trails, offering privacy just minutes from top amenities — 5 minutes to St. Jacobs Market, 6 minutes to Conestoga Mall, 4 minutes to the LRT, and quick expressway access. Bright, open main floor with soaring ceilings and streaming sunlight. Loft dining overlooks the Great Room and the lush green trees in the backyard. Eat-in kitchen with windows on two sides and direct deck access. Each bedroom features its own 4-piece bath, including a versatile lower-level suite ideal for guests or a home office. Exclusive community amenities: outdoor pool, sauna, clubhouse, party room, library, and tennis/pickleball courts — plus worry-free lawn care and snow removal. A lifestyle in a league of its own! (id:46441)
589 Beechwood Drive Unit# 5
Waterloo, Ontario
Immaculate 3 bed, 2 bath carpet free multi-level condo townhome located in the sought after neighbourhood of Beechwood West. With over 50k in upgrades this is the one you have been waiting for! The main level features an open concept layout with a cozy living room overlooking the peaceful rear yard. The kitchen has been beautifully updated to add storage space and functionality alongside the amply spaced eating area. The large and bright primary bedroom has large closets along with two good sized bedrooms upstairs. Located close to schools, The Boardwalk and many amenities this one won't last long. (id:46441)
59 Park Road S
Grimsby, Ontario
Welcome to this hidden sanctuary with breathtaking woodland views from every room in this home. This contemporary home is set on nearly 6 acres of forestry & completely immersed in nature's beautiful surroundings with secret waterfalls, a majestic stream & vibrant wildlife that animates the wilderness. Step inside and be greeted by an alluring & grand foyer with vaulted ceilings. The main level starts off with a spacious family room with a 3-way stone wood burning fireplace, Brazilian hardwood floors, & wall to wall windows to take in the incredible views. Next is the dream kitchen you've been waiting for that combines function with the perfect entertaining set up. This culinary haven features soapstone countertops, custom hardware, undermount lighting, a wet bar sink, a 10ft island, & top of the line appliances such as Thermador gas stove, steam oven & more. Adjacent to the kitchen is a cozy glassed-in sunroom with panoramic views of the lush forest & a balcony that stretches all along the back exterior of the home. The main level also offers a spa-like bathroom with a jetted bathtub and an infrared heat lamp to keep you warm and toasty. Beside is your primary bedroom with a walk-out to the balcony and a 12ft x 4ft closet with a window. Downstairs, find a rec room with another wood-burning fireplace and a full wall of windows for another spectacular view. 2 additional bedrooms, a 3-piece bathroom, a laundry room, & a one-of-a-kind office space with a walk-out to the backyard complete this level. The backyard includes a pizza oven and a hot tub, providing you with a space that boasts the utmost relaxation. This retreat is complete with an eight-car driveway, an EV charger and a one-car garage with inside entry. Located in one of Grimsby's most desirable areas, this remarkable property not only backs onto the Bruce trail & Grimsby Bench Nature Preserve but offers such a short distance to restaurants, highways & all other amenities. Don’t be TOO LATE*! *REG TM. RSA. (id:46441)
9148 Tapestry Court
Niagara Falls, Ontario
Welcome to 9148 Tapestry Court, located in the highly sought-after Fernwood Estates community of Niagara Falls. This beautifully maintained home offers a bright, open-concept layout with soaring ceilings and large windows that fill the rooms with natural light. The spacious kitchen features rich cabinetry, a centre island, stainless steel appliances, and a skylight, creating an inviting space for cooking and entertaining. Upstairs, you'll find three generous bedrooms, including a primary suite complete with a luxurious five-piece ensuite featuring a soaker tub and separate glass shower. The lower level includes an additional bedroom currently used as an office, a cozy family room with a gas fireplace and large windows, plus a finished basement offering plenty of storage and recreation space. Step outside to enjoy a private, fully fenced backyard with a covered deck and beautifully landscaped gardens, perfect for relaxing or entertaining. Additional highlights include a double car garage with inside entry, an aggregate & stamped concrete driveway, and a premium location close to parks, schools, shopping, and highway access. This home combines functionality, style, and comfort in one of Niagara's most desirable neighbourhood's. (id:46441)
108 Barker Avenue
Toronto, Ontario
Welcome to 108 Barker Ave — a modern family home where comfort and design come together in the heart of East York. Rebuilt in 2011, this 3-bed, 4-bath home offers approximately 2,300 sq ft of finished living space and a spacious layout perfect for families. The open-concept main floor is bright and airy, anchored by a stylish kitchen ideal for entertaining. Skylights bathe the home in natural light, while heated bathroom floors add year-round luxury. The fully finished, underpinned lower level provides a flexible space getaway. Step outside to a private, professionally landscaped garden for low-maintenance enjoyment. Just minutes to schools, parks, shops, hospital and the Danforth — the perfect balance of design, warmth, and location. (id:46441)
895 Maple Avenue Unit# 537
Burlington, Ontario
Discover this beautifully updated 2-bedroom, 2-bath, condo townhome in one of Burlington's most desirable communities. Perfectly situated walking distance to Mapleview Mall, grocery stores, downtown Burlington, and Spencer Smith Park, this home offers the ultimate in urban convenience with fast access to major highways and the GO Station. Step inside to find a bright, flowing layout designed for modem living. The updated kitchen features stylish finishes, with all new appliances, ample cabinetry, and a walkout to a private terrace — ideal for morning coffee or evening BBQs. The cozy living area is anchored by a gas fireplace, creating a warm and inviting atmosphere for relaxing or entertaining. Upstairs, you'll find two spacious bedrooms and a full updated bath including a soaker tub! The lower level provides direct additional living space or spare room, inside access to the single-car garage, and laundry area. Enjoy a low-maintenance lifestyle with exterior upkeep taken care of, giving you more time to explore everything this vibrant community has to offer. Whether you're a first-time buyer, down sizer, or investor, this move-in ready townhome delivers comfort, style, and unbeatable location! (id:46441)
176 Highland Road W
Hamilton, Ontario
Your Dream Home with a Backyard Paradise on Stoney Creek Mountain! Welcome to a home designed for living and loving every moment. Tucked away in the desirable Stoney Creek Mountain community, this detached beauty offers a perfect blend of style, comfort, and functionality. Step outside to your private backyard oasis, where summer days feel like a getaway. Enjoy a sparkling heated saltwater pool, plenty of green space for kids or pets, two oversized storage sheds, and meticulous landscaping that makes every corner picture-perfect. Whether you're hosting friends or enjoying a quiet evening under the stars, this backyard has it all. Inside, the main level shines with gleaming hardwood floors and a renovated kitchen featuring granite countertops, new stainless steel appliances, and a large island with seating for four. The freshly finished lower level adds even more living space, complete with pot lights, vinyl floors, and shiplap feature walls for that modern farmhouse feel. Upstairs, the spacious primary suite offers ensuite access and a walk-in closet large enough to impress. Car lovers and hobbyists will love the heated double garage, offering plenty of space for projects or parking, plus an electric car charger for convenience and sustainability. All this, just minutes from restaurants, shopping, schools, and quick access to the LINC and Red Hill Parkway. (id:46441)
220 Schlueter Drive
Cambridge, Ontario
Heart-warming detached bungalow with a welcoming layout in the sought-after Preston family neighborhood. Offering 2 bedrooms plus a bright full dining room, this home is filled with natural light and versatile living space. The generous lot is beautifully landscaped with room for gardens or family play, complemented by a charming front porch perfect for Saturday morning coffee and a rear wooden deck ideal for outdoor entertaining. Parking for three vehicles, central air for year-round comfort, and a durable metal roof provide both convenience and peace of mind. A large unfinished basement offers abundant storage. A wonderful opportunity for a new family to enjoy a turnkey comfortable and affordable home! (id:46441)
21 Zoe Lane
Binbrook, Ontario
Stunning end-unit freehold townhouse in family friendly Binbrook community. Loaded with upgrades including high end ceramics, wood staircase, pot lights and the list goes on. Spacious main level with kitchen and dinette open into living room space with light drenched patio doors walking out to oversized rear lot. Premium cabinetry with new stainless steel appliances showcase the kitchen. Open ceiling staircase with large side window lead to 3 generously sized bedrooms and luxurious ensuite bathroom. Second full visitor bath is ideal for growing families. No side neighbor to west side gives privacy to massive backyard and side lot, which could potentially facilitate a pool. Loads of potential inside and out on this gorgeous home. (id:46441)
108 Bartlett Boulevard
Collingwood, Ontario
SEASONAL LEASE - $30,000 December 1st- March 31st Welcome to your perfect winter retreat in Princeton Shores - a quiet, upscale neighbourhood just minutes from Blue Mountain and the area's top private ski clubs, including Craigleith, Alpine, and The Peaks. This beautiful 2,250 sq. ft. waterfront home offers the ultimate balance of comfort, style, and convenience, located only a short drive to Collingwood and Thornbury. Designed for relaxation and entertaining, the home features two spacious living areas, providing plenty of room for family and guests. With accommodations for up to 10 people, it's ideal for hosting cozy evenings after a day on the slopes or relaxing weekends by the bay. The open and bright interior captures stunning views of Georgian Bay, while the thoughtfully designed floor plan offers easy, main-level living and plenty of natural light throughout. Gather by the fireplace, unwind in the sunroom, or take in the breathtaking sunsets from the expansive outdoor space. Nestled on a quiet cul-de-sac, this exceptional .4-acre property with over 225 feet of shoreline offers privacy, serenity, and some of the best waterfront views in the area - all within minutes of Collingwood and Blue Mountains vibrant dining, shopping, and amenities. Whether you're here for ski season, a family getaway, or a peaceful escape, this luxurious seasonal lease provides the perfect place to create lasting memories on Georgian Bay. (id:46441)
1517 Southwood Road
Gravenhurst (Morrison), Ontario
Great time to build that dream home on Muskoka's beautiful Kahshe River. Portage from your riverfront directly into Sparrow Lake that leads into the Trent Severn waterway. This approx. 10 acre parcel of land has not only been partially cleared ready for your build but also has been left natural with rocky outcroppings and a forested area for that Muskoka feel. The land is accessible from a year round Municipality maintained road. (id:46441)
93 Alexander Drive
Brantford, Ontario
Welcome to 93 Alexander Drive, a beautifully updated home in Brantford's sought-after Holmedale neighbourhood-a mature, tree-lined area known for its character homes, community feel, and close connection to the Grand River and scenic trail network. This property combines the charm of an established area with the peace of mind of modern updates. Nearly every major feature has been upgraded, including sewer and hydro services, spray-foam insulation, windows, doors, furnace, and a steel roof (all 2017). The kitchen was fully renovated with granite countertops, new insulated siding and exterior insulation were added, and the flooring throughout the main level was replaced. The basement was completely redone in 2024, the fence updated in 2022, and both the front porch and new water heater and washer and dryer. Outside, enjoy nearby parks and trails, with schools, shopping, and downtown Brantford only minutes away. Offering move-in comfort, quality upgrades, and a highly desirable location, this home captures the best of Holmedale living. (id:46441)
434a Lee Avenue
Waterloo, Ontario
Welcome to this well-maintained 4+1 bedroom, 2-bath home featuring a registered one-bedroom accessory apartment—ideal for extended family, extra space, or as a great income opportunity. The finished basement offers a separate entrance, and the home features a full kitchen upstairs with a secondary kitchen in the basement. Enjoy updated bathrooms, a fully fenced yard with a storage shed, and ample parking for three vehicles. Key updates provide peace of mind: roof (2018, 50-year shingles), furnace (2013), humidifier (2020), and central air (2021). The home includes copper wiring and has passed multiple ESA inspections. Conveniently located in East Waterloo near Bus Route 31 Columbia, with quick highway access and close proximity to schools, Conestoga Mall, restaurants, grocery stores, scenic trails, playgrounds, and so much more. Vacant and move-in ready — book your private showing today! (id:46441)
434a Lee Avenue
Waterloo, Ontario
Excellent investment opportunity in a prime Waterloo location! This well-maintained 4+1 bedroom, 2-bath semi-detached home features a registered one-bedroom accessory apartment—ideal for multi-generational living or rental income potential. Included in this property is a full main-floor kitchen. The finished basement offers a separate entrance and a secondary kitchen. The self-contained lower level includes in-suite laundry and has passed fire safety inspections (2008 & 2014). Enjoy a fully fenced yard with shed and gazebo plus parking for three vehicles. Key updates: roof (2018, 50-yr shingles), furnace (2013), humidifier (2020), central air (2021), porch (2020), aluminum railings (2024), walkway (2024), fence (2021), and new fridge/washer (2021). Copper wiring with multiple ESA inspections completed. Close to Conestoga Mall, restaurants, trails, schools, and amenities. Near Bus Route 31 Columbia with quick highway access. Vacant and ready for immediate occupancy—an excellent turnkey addition to any investment portfolio! (id:46441)
49 Marlborough Street
West Perth (Mitchell), Ontario
Welcome to this inviting three-bedroom, one-bathroom bungalow, full of charm and comfort. As you step inside, you're greeted by a bright, open living and dining area filled with natural light. The kitchen features white cabinetry, updated countertops, and an oversized island ideal for meal prep or casual dining. From here, sliding glass doors lead directly to a concrete patio, making it easy to enjoy the outdoors. In the living area, an electric fireplace provides a cozy focal point with room above to mount your TV. The home also offers main-floor laundry with new (2024 washer, 2025 dryer) appliances and a recently updated furnace (2022 install & is under warranty until 2027) for added peace of mind. Outside, you'll find a garden area, a handy storage shed, and the bonus of being just minutes from the Mitchell Golf Club - perfect for warm-weather recreation. (id:46441)
18 Waterloo Street N
Stratford, Ontario
**Open houses Nov 1st & 2nd (Sat-Sun), 2:30-4:00 pm** A century home with modern upgrades in the heart of Stratford. Offering over 3,000 sq. ft. of beautifully revitalized living space, this 5+1 bedroom, 6+1 bath former B&B combines timeless character with inspired modern renovations and additions. Walk in to an inviting living room with high ceilings and gas fireplace, an open-concept dining room, a cozy family room, and a private study with custom built-ins, all enhanced by blonde hardwood flooring and exquisite trim work. The chef's kitchen boasts a commercial-grade gas range, double dishwashers, quartz island with prep sink, heated tile floors, and bay windows with banquette seating overlooking the Avon River. The second level is thoughtfully divided. The private primary suite is flooded with natural light and features river views, a walkout balcony, cozy sitting area with fireplace, walk-in closet, and spa-inspired ensuite with heated floors. In the east wing, three additional bedrooms each enjoy their own ensuite baths, with two offering private balconies. A finished third-floor attic suite with private entrance and its own 4-piece bath completes the upper living space. The lower level provides abundant storage, an oversized laundry room with 2 washers/2 dryers, a sixth bedroom with ensuite, and a hidden children's playroom. Outdoors, mature landscaping, a private rear courtyard, dual driveways, and a carport add convenience and charm. All of this, just steps from the Avon River, the new Tom Patterson Theatre, world-class dining, lush parks, and Stratford's vibrant downtown shopping district. With its layout and separate suites, the property also offers the flexibility to revert back to a licensed B&B or operate as an income-generating guest space. This is more than a home--it's an opportunity to own one of Stratford's most desirable addresses. Contact your REALTOR today for details or to arrange a private showing. (id:46441)
675 14th Street W
Owen Sound, Ontario
A Rare Treasure in Owen Sound- For the first time on the market, this remarkable 2-acre property has been lovingly held by the same family since the mid-1800s. Nestled at the end of 14th Street West, it offers exceptional privacy with 281 feet of Pottawatomi River frontage-surrounded by escarpment forest and abundant wildlife. The circa-1850 farmhouse, with later additions and thoughtful updates, exudes warmth and character. Features include beamed ceilings, wood accents, and hardwood flooring; a cozy living room with a corner gas fireplace; family room; galley kitchen with wood cabinetry, partial island, and separate dining area with rustic plank walls; main floor laundry and 2-piece bath; plus a welcoming covered front porch. Upstairs, the primary suite includes a fireplace and balcony overlooking the expansive property, with river and escarpment views, along with two additional spacious bedrooms with closets and a 4-piece bath. While the home awaits substantial TLC, it offers a rare blend of history, nature, and community all just minutes from Owen Sound's vibrant downtown shops, restaurants, galleries, parks, and trails. A truly one-of-a-kind opportunity to own a cherished piece of Owen Sound's history in a setting like no other. Notes: Estate sale. Trustees have limited knowledge of the building and property. Being sold "as is, where is." Buyer to complete their own due diligence. (id:46441)
8 - 100 Inkerman Street
Guelph/eramosa (Rockwood), Ontario
Freshly Transformed Townhome in the Heart of Rockwood. Welcome to 8-100 Inkerman Street, a beautifully reimagined three-storey townhome tucked into one of Rockwood's most sought-after condominiums. Ideally located in the heart of town, every amenity is just steps outside your door - from local shops and cafes to scenic hiking trails and the breathtaking Rockwood Conservation Area, where limestone cliffs and quiet canoe launches await. This corner unit has just undergone a stunning transformation. Step inside to discover brand-new bathrooms, luxury flooring, fresh paint, a modern kitchen with stylish backsplash, and plush new carpeting throughout. The upper-level entrance opens to a spacious living area with a walk-out raised deck - a serene setting that also makes for the perfect home office with a view. The main floor offers an impressive renovated kitchen, complete with an abundance of cabinetry, countertops, and updated finishes that tie the space together beautifully. The adjoining family room features brand-new flooring and walk-out sliders to a spacious deck retreat, ideal for unwinding and enjoying all day sun. Upstairs, you'll find two oversized bedrooms and a fully updated four-piece bath - each space large enough to configure to your lifestyle. Move-in ready and freshly updated from top to bottom, this Rockwood gem combines modern comfort with small-town charm. Don't miss your chance to call this beautifully refreshed home yours. All new appliances. (id:46441)
48 Glenbrook Drive
Guelph (Victoria North), Ontario
Welcome to 48 Glenbrook, a charming split home in a mature neighbourhood. This home situates you within walking distance to nearby trails, playgrounds, parks, golf courses, shopping and Riverside Park. Enjoy the benefits of these amenities being within reach. This home is perfect for those who enjoy a classic, vintage style or buyers with a vision, open to renovations and interior design. With solid bones and a functional layout, this home has considerable potential for transformation. Inside, the ground floor offers a bedroom, currently set up as an office, as well as a designated foyer/catch-all space. Up a level is the heart of the home. The kitchen is functional and has a homey feel that reminds you of the simple things in life. The designated dining space just off this is filled with natural light from the glass sliding doors, which provide seamless flow for indoor-outdoor living. The living room is perfect for relaxing and entertaining alike, offering a large footprint and a beautiful bay window overlooking the front yard. On the second storey, find three additional bedrooms and a 5-piece bathroom with a freestanding bidet. Each bedroom features large windows and charming wood trim. In the walkout basement, explore the potential of finishing off the mudroom for extra living space or simply enjoy lounging in the recreation room. The large stone fireplace is the focal point of this room, perfect for autumn evenings. With over 450 square feet of potential and a finished 3-piece bathroom, this home is waiting for a buyer to make it their own. Other notable mentions include smoke detectors and carbon monoxide systems in the home as well as the roof currently being under warranty (but transferable to the new owner). Updated insulation in the roof under siding, furnace/AC/Water Softener 2025, roof is 2 years old with transferable warranty, windows 2015. (id:46441)
467 Devonshire Road
Saugeen Shores, Ontario
Discover your dream home in this exquisite two-story property, built just six years ago by the renowned Walker Homes. The highly sought-after Teresa model is no longer available for new construction, making this an exceptional opportunity. Step inside to find a bright and welcoming interior that shows like new. The main level features a spacious living room perfect for entertaining, With natural gas heating and air conditioning, comfort is guaranteed year-round. The home has a fully finished basement, offering additional living space, along with a dedicated office space for remote work or study and a third bathroom, perfect for guests or family gatherings. Venture upstairs to find three well-appointed bedrooms, including a luxurious primary suite boasting a large ensuite bathroom. Indulge in relaxation with a beautiful soaker tub and an amazing rainfall shower, complemented by an impressive walk-in closet featuring custom built-ins. Outside, the property shines with a stunning backyard oasis. Enjoy summer evenings on the expansive deck, enhanced by charming lighting and a full in-ground sprinkler system to keep your lawn lush and green. The home is surrounded by a serene open space, with a path leading directly to a delightful playground, making it perfect for families. With excellent curb appeal and a prime location close to all amenities, this home is a true gem. Don't miss your chance to make 467 Devonshire Rd. your new address! (id:46441)
47 Gregory Crescent
Stratford, Ontario
47 Gregory Crescent - This semi-detached bungalow truly has it all! One-floor living doesn't get much better than this. Step inside to a bright, open-concept layout featuring a stunning white kitchen that seamlessly flows into a cozy living room, complete with a corner gas fireplace, to add to the warmth of the room. The freshly painted primary bedroom offers a walk-in closet and a lovely 3-piece ensuite with a walk-in shower. Convenience is key with a main-floor laundry room-no stairs required! You'll also find a versatile second bedroom on this level, perfect as a guest room, den, or sitting area, along with a handy 2-piece bath. The lower level is just as impressive, boasting a beautifully renovated rec room with a wet bar and a modern 4-piece bathroom-ideal for entertaining or hosting guests. Enjoy your morning coffee on the back deck and unwind in the evening on the charming covered front porch. The fully fenced yard, attached garage, and desirable Stratford neighbourhood make this home a true gem. Just steps from the Golf and Country Club and moments from the scenic Avon River park system - this is your chance to make 47 Gregory Crescent your new home! (id:46441)
1094 Morinus Road
Muskoka Lakes (Medora), Ontario
Tucked away in the heart of Minett, this charming 2-bedroom, 1-bath home offers the perfect blend of privacy, potential, and Muskoka living. Ideal for first-time homebuyers or anyone seeking a peaceful retreat, this property delivers both comfort and opportunity. Surrounded by mature trees and set back from the road, you'll enjoy ultimate privacy while still being just a short bike ride to the nearby beach, the perfect spot for swimming, picnics, and taking everything in Lake Rosseau has to offer. Inside, the home features a bright main floor with an open-concept layout, cozy living area, and a brand-new furnace providing efficiency and peace of mind for all-season comfort. The unfinished walkout basement is a blank canvas - ready to be transformed into additional living space, a rec room, or a guest suite. Whether you-re looking to enter the Muskoka market, downsize into nature, or invest in a property with long-term potential, this Minett gem checks all the boxes. Your Muskoka lifestyle begins here, quiet, close to the water, and full of promise. (id:46441)
1548 Troika Court
Mississauga (Lorne Park), Ontario
Nestled on a quiet, family-friendly cul-de-sac in the heart of Lorne Park, this beautifully maintained 4-bedroom, 4-bathroom home offers the perfect blend of comfort, privacy, and convenience. With no rear neighbours, and a walkout basement, and over 3500 sqft of living space, this property is a rare opportunity in one of Mississauga's most desirable neighbourhoods. The main floor offers a spacious living and family room, as well as a formal dining room, 2-piece bath, kitchen and a breakfast area that opens up to a large deck with views of the backyard, mature trees and creek. Upstairs, the primary bedroom includes a walk-in closet and a private 4-piece ensuite, while three additional bedrooms, and a second 4-piece bathroom provide plenty of space for family or guests.The fully finished walkout basement is a true bonus, with a fourth bathroom and space perfect for a home office, gym, or potential in-law suite. Located close to top-rated schools and parks, 1548 Troika Court is the one you've been waiting for. Book your private showing (id:46441)
265 Montreal Circle
Stoney Creek, Ontario
Welcome to 265 Montreal Circle, a thoughtfully curated home in the heart of the Fifty Point community. Step inside, where modern luxury meets functional space, perfect for family and entertaining. Bright, inviting space with natural light, 9ft ceilings on the main floor and upgrades throughout. Modern kitchen features updated flooring, new island and updated appliances. Custom wood beams elevate the dining area. Finished basement boasts upscale finishes, fireplace with large format marble tile, built in bar fridge and custom slat wall. Additional 4th bedroom, 3 pc spa like bathroom and flex space for rec room/gym. Ample storage, cold cellar, second fridge/freezer. Immerse yourself in the retreat like backyard featuring your very own bar (partially insulated), stamped concrete patio, newly laid sod/soil, hot tub (June 2025) and large pavilion -perfect for hosting. Close proximity to Lake Ontario, playgrounds, Winona Crossing Plaza and easy highway access. Additional features- EV charging outlet, upgraded sump pump. (id:46441)
9 Santa Barbara Lane
Georgetown, Ontario
Step into refined living with this beautifully built bungalow townhome, offering 1,716 square feet of thoughtfully designed space in an exclusive enclave of just nine residences. Completed in 2023, this end-unit home blends modern farmhouse elegance with premium finishes, including quartz countertops, engineered hardwood flooring, and soaring 9-foot ceilings throughout. Designed to impress and built for versatility, the layout features three spacious bedrooms plus a generous office or formal dining room—perfect for professionals working from home, downsizers seeking single-level luxury, or families who love to entertain. The walk-out design adds natural light and seamless indoor-outdoor flow, enhancing the home's livability. Nestled in a peaceful pocket just a short stroll from the historic village of Glen Williams, you'll enjoy the charm of artisan shops and riverside cafes, with convenient access to top-rated schools, shopping, dining, and recreation centres. Whether you're seeking tranquility, community, or connectivity, this location delivers. *Some photos have been virtually staged. (id:46441)
195 Commonwealth Street Unit# 210
Kitchener, Ontario
OPEN HOUSE - Saturday Nov 1st - 1:00 - 4:00 - Welcome to Williamsburg Walk, where modern elegance meets everyday convenience. Built in 2020, this beautifully appointed 1,147 sq. ft. residence offers an exceptional blend of comfort, style, and location in one of Kitchener’s most sought-after communities. Step inside Unit 210 and discover a thoughtfully designed open-concept living space that radiates warmth and sophistication. The upgraded kitchen is the heart of the home, featuring a generous quartz island, custom backsplash, and modern lighting — perfect for both casual mornings and evening entertaining. Two spacious bedrooms provide peaceful retreats, including a serene primary suite complete with a private three-piece ensuite bath. The living and dining areas flow seamlessly to a covered balcony with tranquil western exposure — an ideal spot to enjoy coffee at sunrise or take in the community’s “Movie Night in the Park” at Max Becker Common, just across the street. Every detail of this home reflects pride of ownership, from the immaculate finishes to the inviting ambiance throughout. Residents enjoy private parking just steps from the rear entrance, and quick access to the expressway via Fischer-Hallman Road ensures effortless connectivity. Williamsburg is known for its welcoming spirit, quiet streets, and vibrant amenities — groceries, banks, cafes, and clinics all within an easy stroll. Experience an uncommonly convenient lifestyle in a place that truly feels like home. (id:46441)
99 Glenvista Drive
Kitchener, Ontario
WELCOME HOME TO 99 GLENVISTA DRIVE IN THE VIBRANT TRUSSLER WILDFLOWERS COMMUNITY. THIS RARE FREEHOLD TOWNHOUSE COMES WITH A SINGLE GARAGE FOR SNOW-FREE PARKING IN THE WINTER AND AMPLE VISITORS PARKING. INSIDE, YOU'LL FIND AN OPEN FLOOR PLAN, CARPET-FREE FLOORS, A SPACIOUS MAIN FLOOR WITH AN OPEN KITCHEN, DINING ROOM AND LIVING ROOM DESIGN WITH WALK-OUT TO BALCONY. ON THE THIRD FLOOR, YOU'LL FIND TWO GENEROUS-SIZED WITH THE PRIMARY HAVING A WALK-IN CLOSET. FACING THE POND WITH NO FRONT NEIGHBOURS, THIS LOT IS CONSIDERED A PREMIUM OFFERING IN THIS NEIGHBOURHOOD. JUST MINUTES AWAY TO PARKS, SCHOOLS, SHOPPING, RESTAURANTS, THE REC CENTRE, THIS LOCATION CAN TRULY NOT BE BEAT. THIS IS YOUR OPPORTUNITY TO OWN A NEWER FREEHOLD TOWNHOME WITH A GARAGE. BOOK YOUR PRIVATE SHOWING TODAY! *PHOTOS ARE VIRTUALLY STAGED* (id:46441)
167 Arkell Road Unit# 13
Guelph, Ontario
Open the front door, before you step inside, and let your eyes lead you straight ahead through the arched entranceway to a main living space overflowing with windows and natural light. As you step inside this home, you're welcomed by a soaring 17-foot ceiling that stretches from the main floor to the second level, a stunning architectural statement framed by extraordinary oak square pillars and beautiful hardwood stairs. Above, a modern light fixture draws your gaze upward, perfectly complementing the open, airy design. Continue through the open-concept living area, where you can easily walk out to your backyard patio perfect for BBQs, relaxing, and entertaining. At the end of the day, retreat to your primary suite with its 11-foot cathedral ceiling, striking chandelier, and three bright windows that welcome the fresh air. Cozy up on the built-in window bench and enjoy the best view in the complex, overlooking the trees. With an oversized walk-in closet, 3pc ensuite bathroom, second-level laundry, and spacious second and third bedrooms, there's room for everyone to live comfortably. The basement awaits your personal touch, complete with bathroom rough-in, oversized windows, and great ceiling height - the perfect canvas for your future plans. Located minutes from schools, parks, conservation areas, shopping, restaurants, and the renowned University of Guelph, this home blends design, convenience, and lifestyle into one exceptional address. (id:46441)
564 Walmer Road
Hamilton, Ontario
Welcome to this charming, fully renovated bungalow tucked away on a quiet street! Offering over 1,100 sq. ft. of bright, open-concept living space, this home was extensively updated in 2017 with new siding, windows, roof, furnace, and A/C, so there’s nothing left to do but move in! The stylish kitchen with stainless-steel appliances flows into a sun-filled living area, perfect for everyday living and entertaining. The primary bedroom features a walk-out to the deck and backyard oasis, while the versatile room, currently used as a dining area, can easily be converted back to a bedroom, complete with closet. The finished lower level adds more living space with a cozy rec room, third bedroom, and a second 4-piece bath. Step outside to enjoy mature gardens, a covered gazebo, and a private BBQ area—ideal for relaxing or play. Conveniently located close to highways, shopping, and all amenities. Come see it before it’s gone! (id:46441)
4255 William Street
Beamsville, Ontario
Welcome to 4255 William Street.Discover this fully renovated 3-bedroom, 2.5-bathroom gem in a quiet, family-friendly Beamsville neighbourhood. This home blends rustic charm with modern luxury, featuring an open-concept living area with original wood beams, a custom accent wall with electric fireplace and thoughtful storage.Enjoy a brand-new kitchen, beautifully renovated bathrooms, and a cozy attic loft bedroom with a vented skylight. Situated on a corner lot, the property offers a huge backyard, large deck, second-storey balcony, new windows, large laundry/mudroom and parking for up to six cars. Move-in ready and absolutely stunning! (id:46441)
114 Mcguiness Drive
Brantford, Ontario
Breathtaking Sunset Views & Exceptional Outdoor Living Right Out Your Backdoor! Welcome to your dream home overlooking serene pond views with direct access to the scenic Trans Canada Trails! This beautifully maintained gem has been thoughtfully updated throughout, offering the perfect blend of modern luxury and natural beauty. Step inside to discover 3 spacious bedrooms, including a primary suite featuring double closets, a private ensuite, and convenient main-floor laundry. The bright, open-concept great room is perfect for entertaining, showcasing a vaulted ceiling, quartz countertops, new sink and faucet, backsplash, updated appliances, and a welcoming dining area that flows seamlessly to the living space. On the upper deck, you’ll find a large seating area with a gas hookup ideal for grilling and gathering with friends. The lower-level walkout leads to a ground-level deck with a gas fire pit, perfect for cozy evenings overlooking the pond and surrounding nature areas. Just a short walk from three schools (public and Catholic), with nearby parks, grocery stores, transit, and amenities like a bank, restaurants, and cafés. Enjoy peace of mind with a new roof (2022) and quartz countertops in all three bathrooms. Outdoors, your personal oasis awaits — a butterfly garden blooming beside a meticulously landscaped lawn with an automated sprinkler system. Move-in ready, low maintenance, and brimming with opportunities for outdoor adventure and quiet relaxation — this home is truly one of a kind. Come for the view, stay for the lifestyle. Welcome home. (id:46441)
98 Fellowes Crescent
Waterdown, Ontario
Spacious freehold townhouse in family friendly neighbourhood. generous main rooms, eat-in kitchen, 3 bathrooms, fully finished basement. Primary bedroom with walk-in closet. nerwer deck is perfect to enjoy the cozy yard. Gas hookup for BBQ. Needs to be updated but has been well maintained. Perfect starter home. (id:46441)
539 Belmont Avenue Unit# 1106
Kitchener, Ontario
Welcome to 539 Belmont Avenue in Kitchener. This modern two bedroom, two bathroom condo offers contemporary living in a prime location with the convenience of two parking spots. The open concept layout features a stylish kitchen with stainless steel appliances and a bright living area that opens to a private balcony, perfect for entertaining or relaxing. The primary bedroom includes a walk in closet and a private ensuite, while the second bedroom is spacious with easy access to the main bathroom. Additional highlights include in suite laundry, central air and large windows that fill the space with natural light. Located just steps from Belmont Village, residents can enjoy boutique shops, cafes, restaurants and easy access to Uptown Waterloo, Downtown Kitchener, public transit and nearby parks. This beautiful condo combines comfort, style and convenience, making it an ideal place to call home. (id:46441)
5044 Serena Drive
Beamsville, Ontario
Welcome to this beautiful townhome offering two spacious bedrooms, separate living and dining and a private built-in garage with direct entry into the home. Enjoy the convenience of your own private, perfect for morning coffee or evening relaxation. Located in a highly desirable neighbourhood, this property is close to all amenities, with public transit and major highways just minutes away. Playgrounds and a local shops are only steps from your door, making it ideal for families or professionals seeking both comfort and convenience. Experience the charm of the lovely small downtown nearby, featuring restaurants, cafes, and boutique shops- all within walking distance. A perfect blend of urban convenience and small-town awaits you here. (id:46441)
154 Church Street
Kitchener, Ontario
Exceptional Legal Duplex with In-Law Suite — Steps to Downtown Kitchener! This fully legal duplex with an additional in-law suite offers an outstanding investment opportunity in one of Kitchener’s most convenient locations. Just a 5-minute walk to downtown and close to the LRT line, this property is ideal for investors or owner-occupiers seeking strong rental income and minimal upkeep. The lower unit is vacant so you can choose your own tenant. Featuring two spacious 2-bedroom units and a 1-bedroom in-law suite, this well-maintained home is designed for low-maintenance living. Recent updates include a newer roof and newer furnace, providing peace of mind and reduced operating costs. Each unit has separate utilities, with tenants paying all their own utilities, maximizing net returns. Outside, enjoy parking for up to 5 vehicles—a rare find so close to the city core. With current rents of $1,875, $1,600, and $1,200, this property generates strong income with solid, reliable tenants already in place. Whether you’re looking to expand your investment portfolio or live in one unit while renting out the others, this versatile property checks all the boxes. Prime location, solid income, and worry-free ownership—this one won’t last long! (id:46441)
27 Alves Road
Carling, Ontario
ABSOLUTELY SPECTACULAR RARE ACREAGE FIND! 44+ Acres, Portion of Private Lake to enjoy, Abutting 200 acres of Crown Land for unmatched privacy and endless exploring. Private hiking / ATV trails, Private driveway installed, Private cleared area ready to build. Or choose another excellent spot near the lake to Create your Dream Build. 400-amp hydro service already installed with two exterior panels (200 amp each), each positioned at potential build locations - ideal for future home, shop or guest cottage setup. , Stunning views of the natural landscape, Mins to Georgian Bay for boating & endless exploring. This is an all-season mecca; Snowmobile trails, Cross country ski, Experience your own Private Retreat Location just 20 mins to Parry Sound. Must be seen to be appreciated! (id:46441)
242 6th Avenue E
Owen Sound, Ontario
Tucked away on a quiet cul-de-sac on the desirable east side of Owen Sound, this beautiful bungalow offers peace, privacy, and stunning natural surroundings. Backing onto a ravine with the Bruce Trail just steps from your backyard, this home invites you to enjoy nature year-round. The main floor features an updated kitchen and bathroom, along with two comfortable bedrooms, the large primary could be turned back to two bedrooms, if needed. The bright, welcoming living space has views of the backyard and ravine below. Downstairs, the walk-out basement is warm and inviting with a cozy fireplace, and plenty of room for relaxation. There's another bedroom, and bathroom plus space to add an additional bedroom or kitchenette if desired. It could easily be transformed into an accessory suite if needed. Step outside to an impressively landscaped backyard-perfect for entertaining, gardening, or simply soaking in the serenity of your private retreat. A truly special home in a beautiful setting! (id:46441)
240 Lookout Drive
West Grey, Ontario
Welcome to 240 Lookout Drive - a showstopping estate like no other. Custom built in 2023, this raised bungalow spans over 4,000 sq. ft. of luxury living on 17 acres of private countryside, designed to impress at every turn. Perfectly perched on the high point of the property, the home commands sweeping views of rolling hills and treetops, with unforgettable sunrises and sunsets. Step inside and feel the space come alive-soaring ceilings, oversized windows, and walls of natural light that frame panoramic vistas in every room. The heart of the home is the chef's kitchen, complete with a hidden butler's pantry and a massive island that brings everyone together. From here, doors open to a spectacular 700 sq. ft. deck-half covered-blurring the line between indoor comfort and outdoor living. Two master retreats with private en suites are separated with soundproof insulation for maximum privacy. Three additional bedrooms-including a custom bunk room for kids-make space for family and guests. Work from home is effortless in the dedicated office with enhanced soundproofing and a signal booster ensuring full cellular service, paired with high-speed internet for seamless connectivity. On the main floor, a warm fireplace sets the stage for lasting memories, while the lower level boasts a dramatic wood-burning fireplace with guillotine door system for nights of rustic charm. Step outside to your covered hot tub and soak under the stars. Every detail is designed for comfort: radiant in-floor heating in every bathroom and the garage, extensive trails weaving through meadows, rolling hills, and woodlands, and endless opportunities for four-season adventure. All of this is just 10 minutes to Beaver Valley Ski Club and right on the Club shuttle route. This is more than a home-it's a lifestyle. Must be seen to be fully understood. Book your private viewing today. (id:46441)
63 Silver Star Boulevard Unit# D17
Scarborough, Ontario
Turkey, Vacant & Versatile-Ready for Immediate Occupancy! Unit D17 offers 1,400 sq ft of clean, open-concept space in a well-managed Scarborough M-zoned industrial complex. This vacant unit upon closing features a newly upgraded HVAC system, making it ideal for office, showroom, light manufacturing, service, or distribution uses. High ceilings, quality finishes, and efficient layout allow for easy customization. Located in a thriving commercial hub surrounded by established businesses and long-term owners, with convenient access to major routes (Hwy 401, Markham Rd, and Progress Ave). Perfect for owner-occupiers or investors seeking a low-maintenance, ready-to-use unit in a stable, high-demand area. (id:46441)
555 King Street E Unit# 308
Kitchener, Ontario
Immediate occupancy available! Enjoy downtown living at the Betzner Brownstones. This multi level unit features 2 bedrooms, 2 bathrooms, hardwood floors, insuite laundy, carpet free throughout, and a loft like primary bedroom open to lower level with huge windows. This modern, well kept urban brownstone is perfect for young executives, it is steps to the LRT and walking distance to the Kitchener Market. Easy access to downtown, the Innovation District and highways as well. No smoking. No pets (preferred). Included for tenants use fridge, stove, dishwasher, microwave and washer & dryer. Utilities not included. One outdoor parking space included. REALTOR®: (id:46441)
1025 Upper Gage Avenue Unit# 3
Hamilton, Ontario
Welcome to 3-1025 Upper Gage! This charming three-bedroom townhome is located in a highly sought-after, family-friendly complex. The main level features an open-concept living and dining area filled with natural light, along with a bright eat-in kitchen, perfect for everyday living and entertaining. Upstairs, you’ll find three spacious bedrooms and a four-piece bathroom. Laminate flooring throughout for easy maintenance and a modern touch. Ideally situated within walking distance to schools, parks, Lawfield Arena, grocery stores, restaurants, public transit, and more. Commuters will appreciate the convenient access to the Lincoln M. Alexander Parkway. Parking is available for two vehicles (garage plus front driveway). Call today to view! (id:46441)

