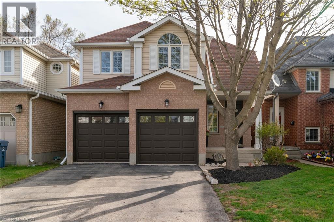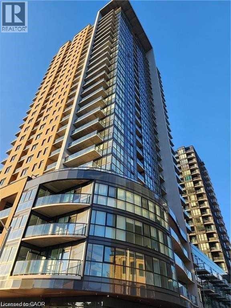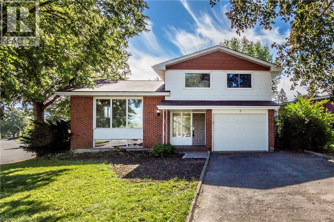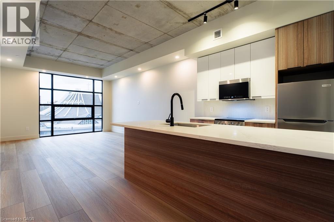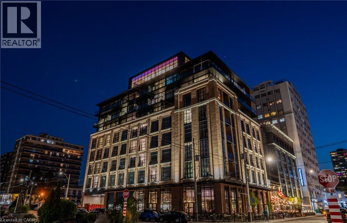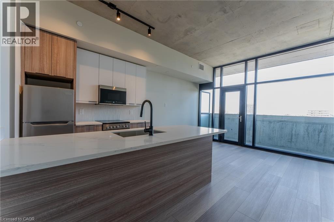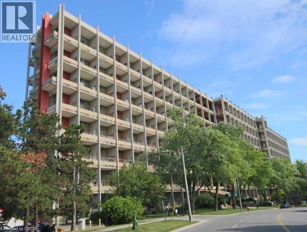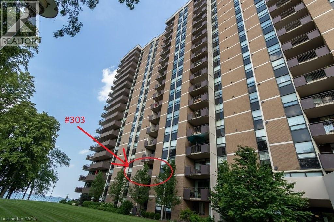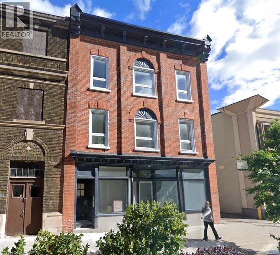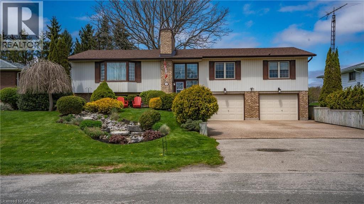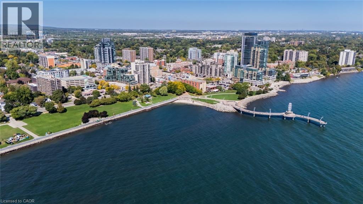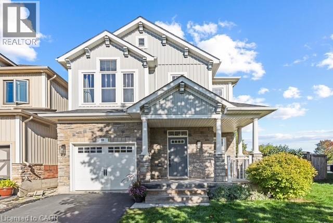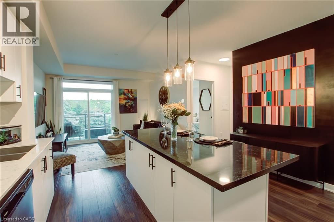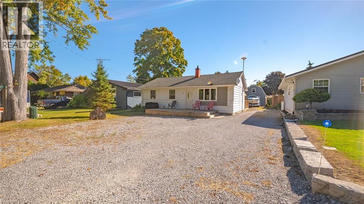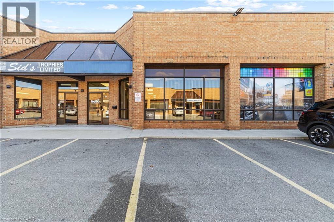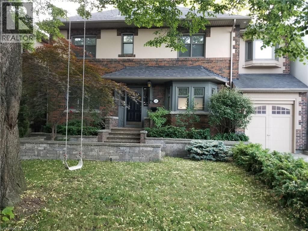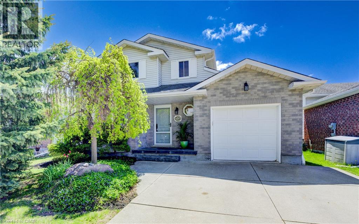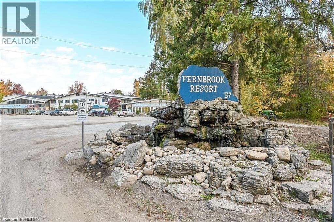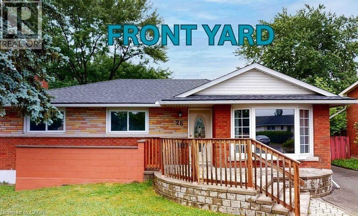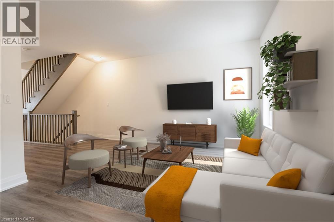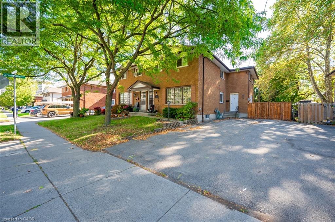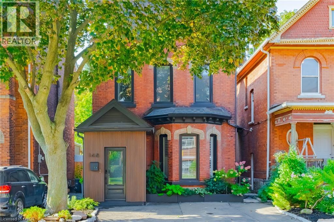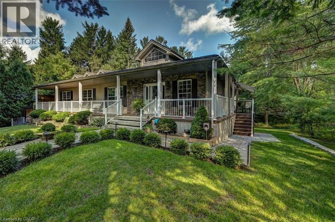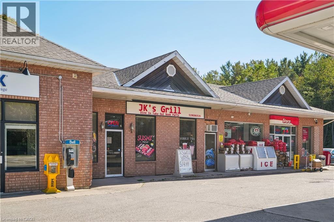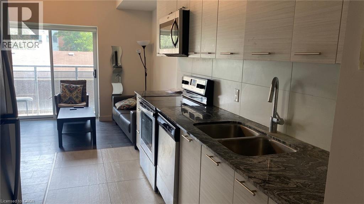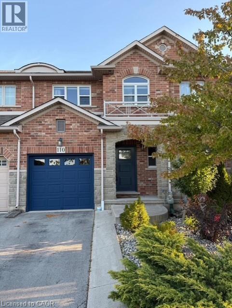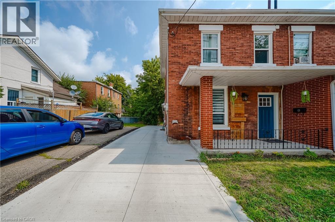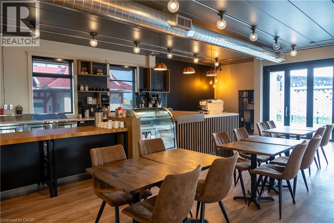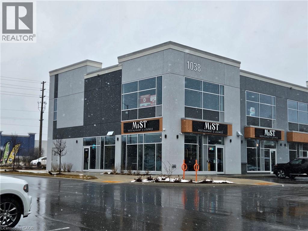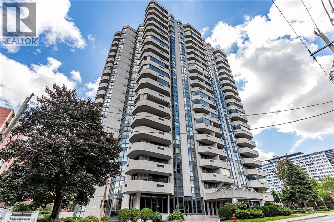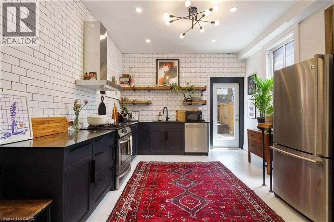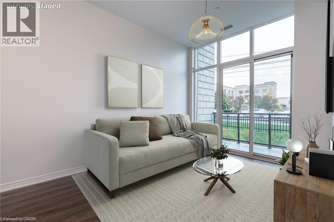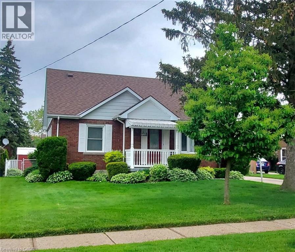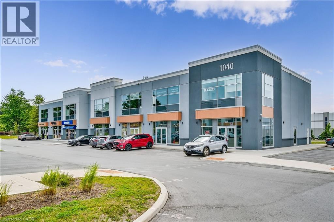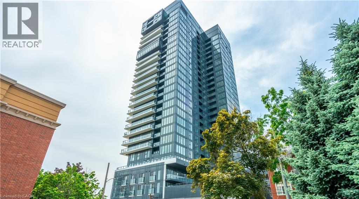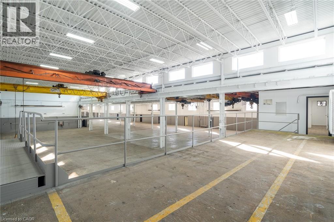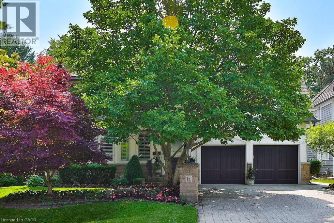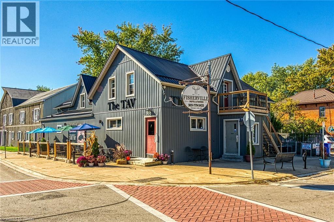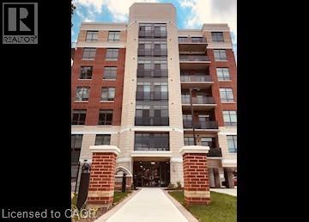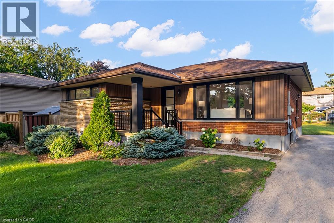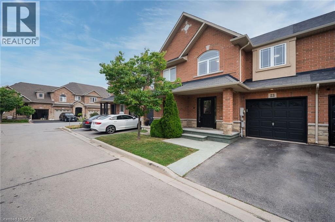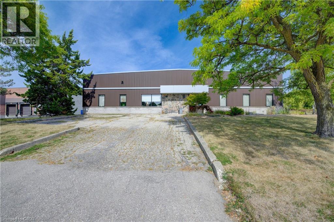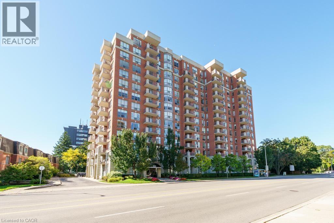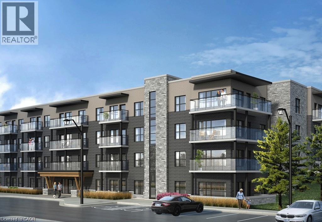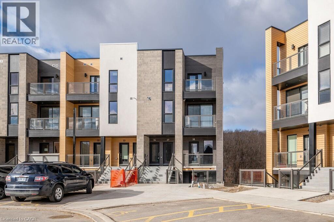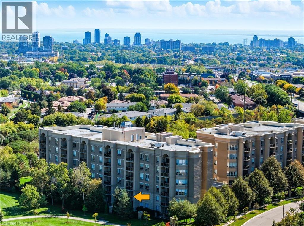9 Gaw Crescent
Guelph, Ontario
Welcome to this stunning, fully renovated home nestled in the heart of Clairfields, one of Guelph’s most sought-after neighbourhoods! Thoughtfully updated from top to bottom, this detached gem features 3 spacious bedrooms, 3 stylish bathrooms, and a rare double car garage. Inside, you’ll find a modern, chic colour palette, carpet-free living, and hardwood floors throughout. The sun-filled living area is enhanced by oversized arched windows and vaulted ceilings, creating a bright and airy space. The upgraded kitchen is equipped with stainless steel appliances, ample cabinetry, and a cozy eat-in area that walks out to your oversized new deck, ideal for hosting friends and family. The finished basement offers even more living space, including a large rec room, modern full bath, laundry area, and versatile layout, perfect for a guest suite, home office, or media room. The private fenced backyard is beautifully landscaped and ready for summer enjoyment. Conveniently located, you’ll have endless retail, dining, and entertainment options at your fingertips. Preservation Park is just a short walk away, offering endless acres of scenic trails for walking, biking, and enjoying nature. Plus, you’re just minutes from Highway 401, making commuting a breeze. Move-in ready and packed with value - this is one you don’t want to miss! (id:46441)
108 Garment Street Unit# 708
Kitchener, Ontario
Welcome to this bright and modern 2-bedroom, 2-bathroom open-concept unit located in a state-of-the-art building in a prime downtown location. This well-designed suite features oversized windows in the living area and one of the bedrooms, allowing for an abundance of natural light throughout. The spacious layout offers generous-sized bedrooms and a comfortable living space, perfect for both relaxing and entertaining. This unit includes one parking spot and access to a full range of premium building amenities, including a rooftop pool, rooftop urban park with BBQs, sports court, yoga studio, fitness centre, pet run, and concierge service. Ideally situated just a short walk to the LRT, Victoria Park, and major office buildings including top audit firms, this location offers unmatched convenience for both professionals and urban lifestyle seekers. Don't miss the opportunity. (id:46441)
1 Isaac Court Unit# Lower
Hamilton, Ontario
Newly Renovated 1-Bedroom 1.5-Bath Unit in a Detached home, the entrance to the unit is from the back, at ground level & opens into the ground floor living room, with 2 pc bath. Lower level is just a few steps down, and comprises the Bedroom, Kitchen/Laundry, a Full Bathroom and a massive crawl space for LOTs of storage. Ideal for Long Term Rental in a fantastic family-friendly neighbourhood, right across from a park, walking distance to Glendale Secondary School, near St. Joe's Healthcare on King St. & RedHill Valley Pkwy. Parking for 2 vehicles in the shared Driveway. Waterproof flooring throughout, Quartz Countertops in kitchen and bath, beautiful backsplash, Spacious rooms very spacious. Available Immediately for the right Tenant. Plus 35% of Utilities. Non-Pet owners and non-smokers only, please. A full Equifax credit report is required with a completed Rental application. (id:46441)
24 Augusta Street Unit# 304
Hamilton, Ontario
Sign a 12 month lease agreement and get 1 MONTH FREE!! The Chelsea is a thoughtfully constructed apartment complex by award-winning developer Core Urban situated in the center of Downtown Hamilton. At The Chelsea you are just steps away from The Hamilton Go Centre, St. Joes Hospital and direct bus transportation to the McMaster University. Unit 304 offers 665 SQFT of living space, an East facing view with beautiful floor to ceiling windows. To maximize comfortable living the unit is equipped with In-suite laundry, central AC & heat, pre-hard wired to Bell Internet and water included! The kitchen features quartz counter tops, a dishwasher & microwave, stainless steel appliances, soft closing cabinets with modern finishes and designs. Hydro is not included. If you are interested in a viewing, inquire today!! (id:46441)
24 Augusta Street Unit# 305
Hamilton, Ontario
Get 1 MONTH FREE on a 12 month lease agreement!! Unit 305 is available for rent at the Chelsea situated in Downtown Hamilton Augusta District. This complex and community gives a lively lifestyle for Art culture, an amazing restaurant scene, downtown amenities, cafes and more! The unit offers 665 SQFT of living space, an East facing view with beautiful floor to ceiling windows. To maximize comfortable living the unit is equipped with In-suite laundry, central AC & heat, pre-hard wired to Bell Internet and water included! The kitchen features quartz counter tops, a dishwasher & microwave, stainless steel appliances, soft closing cabinets with modern finishes and designs. This complex is also situated just steps away from The Hamilton Go Centre, St. Joes Hospital and direct bus transportation to McMaster University. Hydro is not included. If you are interested in a viewing, inquire today!! (id:46441)
24 Augusta Street Unit# 707
Hamilton, Ontario
Get 1 MONTH FREE on a 12 month lease agreement!! Unit 707 is available for rent at the Chelsea situated in Downtown Hamilton Augusta District. This complex and community gives a lively lifestyle for Art culture, an amazing restaurant scene, downtown amenities, cafes and more! The unit offers 586 SQFT of living space, an East facing view with beautiful floor to ceiling windows and 70 SQFT private balcony. To maximize comfortable living the unit is equipped with In-suite laundry, central AC & heat, pre-hard wired to Bell Internet and water included! The kitchen features quartz counter tops, a dishwasher & microwave, stainless steel appliances, soft closing cabinets with modern finishes and designs. Situated just steps away from The Hamilton Go Centre, St. Joes Hospital and direct bus transportation to McMaster University. Hydro is not included. If you are interested in a viewing, inquire today!! (id:46441)
350 Quigley Road Unit# 316
Hamilton, Ontario
Largest 3 bed floor plan, 2 level condo at The Parkview with underground parking space and large balcony! Condo fee includes heat, water, underground parking space, locker, and all exterior maintenance! Dishwasher and washer/dryer hookups are in place. ***Buyer must assume the Tenant*** (id:46441)
500 Green Road Unit# 303
Stoney Creek, Ontario
Luxury Lakeside Living! Enjoy breathtaking lake views from the comfort of your living room in this beautifully maintained 3rd-floor condo. This spacious suite offers 2 bedrooms plus a den, providing the perfect blend of comfort and functionality. From the moment you step inside, you’ll appreciate the care and attention given to this home since day one. Designed with space in mind, the dining area easily accommodates a full dining suite. The unit is ideally positioned in one of the most sought-after locations within the building, featuring a westerly-facing balcony that overlooks landscaped grounds and the sparkling lake, perfect for relaxing evenings. The building offers an impressive range of amenities, including an inground pool, lakeside promenade with BBQ area, fitness room, woodworking shop, and more. Included with the unit is 1 underground parking space and a storage locker, with the added convenience of an outdoor permitted parking spot. Don’t miss this rare opportunity to experience lakeside condo living at its finest. Book your private viewing today! (id:46441)
363 Front Street
Belleville, Ontario
25% DOWN FOR A CASH FLOWING 8 UNIT ON A TRANSFERABLE 40 YEAR MLI SELECT LOAN. Over 6% Cap. Secure $160,800 in annual income from this exceptional, fully tenanted, turn-key commercial property in the heart of Bellevilles dynamic downtown. Ductless Splits recently installed all res units. Completely rebuilt to modern standards, this property boasts brand-new construction, including framing, walls, flooring, plumbing, electrical panel, wiring, windows, doors, and lighting all designed to meet current building codes and minimize future maintenance. Each tenant is responsible for their own utilities, providing low overhead and strong net returns for investors. Positioned in a high-demand location, 363 Front Street is a rare opportunity offering both immediate cash flow and long-term appreciation potential. Properties of this caliber are in short supply. New Buyer must qualify for MLI loan. (id:46441)
54 Bee Street
Booth's Harbour, Ontario
Inviting 3-Bedroom, 3-Bath Raised Ranch in Scenic Booths Harbor. Discover this delightful raised ranch located in the tranquil lakeside community of Booths Harbor. Set on a beautifully landscaped lot, this 3-bedroom, 3-bathroom home offers a harmonious mix of comfort, functionality, and picturesque surroundings. Wake up to calming views of Lake Erie’s Inner Bay from the front deck, or relax on the spacious back deck overlooking peaceful farmland, a perfect setting for morning coffee or evening gatherings. Inside, the main level features a bright, open-concept living room with a cozy gas fireplace that flows effortlessly into the dining area. The adjoining eat-in kitchen includes patio doors leading directly to the rear deck, creating an ideal space for hosting or casual outdoor meals. The primary bedroom comes with generous closet space and a private ensuite. A second bedroom and a versatile third room, currently set up as a home office with views of the front entrance and lake. Downstairs, enjoy a large rec room with a second gas fireplace, an additional bedroom, and a spacious bathroom with integrated laundry. There’s also direct access to the attached two-car garage, which includes a dedicated workshop area, perfect for DIY projects, storage, or extra workspace. Whether you're searching for a family friendly home, a quiet retirement retreat, or a weekend escape close to the water, this property blends lakeside charm with everyday practicality. (id:46441)
2007 James Street Unit# 2102
Burlington, Ontario
Experience stunning views and upscale downtown living in this 3-bedroom, 3-bathroom corner suite. Bright and spacious with floor-to-ceiling windows, it features high-end stainless steel appliances, quartz countertops, and a primary bedroom with a 5-piece ensuite, separate walk-in shower, and walk-in closet. Step out onto your large balcony to take in gorgeous lake views. The building offers exceptional amenities including an indoor pool, 24-hour concierge, gym, yoga studio, party room with full kitchen, billiard table, and a rooftop terrace with BBQs, multiple seating areas, and fire pits. All this just steps from shops, cafes, restaurants, the mall, and GO Transit for easy access to everything downtown has to offer. (id:46441)
35 Fiddlehead Crescent
Hamilton, Ontario
Fall in love with this charming 3-bedroom detached home set on a premium pie-shaped lot, tucked away on a quiet, family-friendly crescent. Freshly painted throughout, The open-concept main floor showcases 9-ft ceilings, pot lights, laminate floors, and a stylish kitchen with new granite countertops and backsplash (2025), stainless steel appliances, pantry, breakfast bar, and bright dining area with walkout to the expansive sundeck. The second level features generously sized bedrooms, including a primary suite with walk-in closet, private balcony, and 4-piece ensuite with soaker tub and separate shower. Convenient upper-level laundry room adds everyday ease. The fully finished basement offers a large open Rec Room for future customization or additional living space. The backyard is an entertainer’s dream - complete with a composite deck, pergola, and ample space for a future pool. Updated Roof (2022), Furnace (2020), Gas BBQ Hookup. Located on one of the most welcoming streets in the area—Fiddlehead Crescent is known for its amazing neighbours, community events, and family fun year-round. Just mins to Parks, Schools, Major Highways, Aldershot GO and all other amenities. (id:46441)
320 Plains Road E Unit# 414
Burlington, Ontario
Check out this amazing unit in the Trendy Affinity Condos! Living room, bedroom and terrace offer amazing sunset views of the Escarpment! Upgrades in this lovely high ceiling 1bdrm w den/workspace and 3pc bathroom. In suite laundry, master bedroom closet organizer. Large designer look kitchen area, loads of counter & cupboard space with adjacent bright living room perfect for entertaining. Newly replaced expanded quartz black island counter top with seating for 4-6 great for cooking and entertaining. Brand new stylish cabinet and door black hardware. Matching new quartz black counter in 3pc bathroom with stand up upgraded shower and tiled bathroom. Brand new fashionable black light fixtures throughout. TWO OWNED side-by-side underground parking spaces!! Loads of building amenities roof top patio with lounge area with fireplaces and barbeques. Work out gym with quality equipment, workout and yoga room. Party/games room, conference room, lots of visitor parking with an electric car charger station available. Unit locker is owned and located on the same level, convenient for storage. Providing modern living in the vibrant Aldershot neighbourhood! Located near GO Station, major highways, the downtown core, shopping and more! Lock and-leave lifestyle perfect for busy professionals or empty-nesters. (Investors welcome too...A+++ tenant offering to stay on for additional years). (id:46441)
52 Ridgewood Drive
Turkey Point, Ontario
Welcome to 52 Ridgewood Dr, a 3-bedroom, 1-bathroom cottage in Turkey Point, Ontario, family-owned for over 50 years and located on a quiet side street. It's steps from public access to long sandy beaches on Lake Erie, the new pickleball courts, playpark, and pavilion, plus the Turkey Point Marina for world-class fishing & water sports. Turkey Pt includes extensive hiking, biking, and walking trails. Upgrades feature a roof (2019), windows (2020) and 200-amp electrical panel (2020). The detached barn/garage/bunkie has a 60-amp panel for storage or conversion to additional space. This is a great investment in property located in S/W Ontario to build your family memories. Enjoy the best of Norfolk County with local produce stands, wineries, and small-town charm. (id:46441)
775 Pacific Road Unit# 34
Oakville, Ontario
A modern, move-in ready office space of 2,197 sq. ft. is now available for sublease in the heart of Oakville, just minutes from major highway access. This professionally designed unit offers six private offices, a large boardroom with expansive windows that fill the space with natural light, and a welcoming foyer and reception area. A convenient kitchenette and two wheelchair-accessible bathrooms enhance functionality, while a loft and back room provide additional storage. The unit also includes a rear exit door and may remain furnished at a negotiable rate. Surrounded by other professional tenants, the space maintains a reputable business environment and is finished in modern, neutral colors that create a calming atmosphere. With its prime Oakville location near retail, major highway access, and everyday amenities, this office represents an excellent turnkey opportunity for any business seeking a ready-to-use space without the long-term commitment of a new lease. This sublease has three years remaining on the term. TMI & Utilities are in addition to rental rate. Do not go direct. (id:46441)
136 Humbercrest Boulevard
Toronto, Ontario
Welcome to 136 Humbercrest Blvd ( Runnymede-Bloor West Village). Ravine Lot, wooded ravine in the back. This home boasts a beautiful exterior with a well maintained garden. Luxury generously sized chef's dream kitchen also feature a dedicated breakfast area. Granite countertops and large island with ample storage space. Stainless steel appliance. The formal dining room is also generously sized. Wood-burning fireplace in living room. Skylight in second floor hall way and bathroom. Plenty of natural light in the home. Separate entrance from back to basement. Walking distance to Humbercrest Public school (JK-8) with French immersion and St. James Catholic school. Excellent highly rated schools, shops, trails, and amenities nearby. This home is a perfect blend of luxury of lifestyle. (id:46441)
155 Bankside Drive
Kitchener, Ontario
AAA Starter Home – Super Cute, Fully Updated, and Perfectly Located! This charming and meticulously maintained starter home checks all the boxes! Built in 1992 and offering 1,262 sq ft of living space, plus a fully finished basement, it’s full of thoughtful updates and ready for you to move in and enjoy. The home boasts fantastic curb appeal and nicely landscaped and a professionally redone front porch finished with high-quality materials. Inside, it’s been completely repainted top to bottom in 2025, giving it a fresh, modern feel. You’ll find a cozy rec room, and a bathroom on every level—a 2-piece powder room on the main floor, a full 4-piece bathroom upstairs (fully remodeled in 2020), and an additional bathroom in the basement for added convenience. For practicality and parking, there’s an attached garage plus a double driveway—accommodating 3 cars total. Recent upgrades include a high-end front door with heavy duty, a premium screen door, newer patio door, and upper windows replaced in 2015 for improved efficiency. A new water softener was installed in 2024. The fenced backyard is perfect for summer BBQs, relaxing evenings, or a safe space for kids and pets—an ideal setup for couples or young families. And when it comes to location, you can’t beat it: This home is just steps from a playground, baseball diamonds, schools, grocery stores, and a beautiful greenbelt with walking trails. You’ll enjoy quick access to the expressway and be just minutes from The Boardwalk—a major hub for shopping, medical services, Walmart, Costco, and more. Plus, it's only 10 minutes to two major universities. With a flexible closing date, this home adapts to your timeline—whether you’re ready to move soon or need a little extra time. Don’t miss this opportunity to own a stylish, updated home in a prime location. You’ll feel right at home here! (id:46441)
990 Golf Links Road Unit# 308
Ancaster, Ontario
Welcome to beautiful Meadowlands the perfect mixture of nature and modern living. Close the hwy access, Meadowlands Power Centre, Costco, Cineplex, restaurants and cute shops, you have everything you need within reach. Combined with Ancaster’s natural beauty, great schools, parks, prestigious golf courses, this location is the definition of beauty. At Ancaster Gardens, you get to enjoy maintenance free living with relatively low condo fees, great neighbours, and a quiet and spacious place to call home. This condo will be sure to impressive with over 1,270 sq ft of living space, featuring an open concept, beautiful kitchen with an island, massive living room/dining area, cozy fireplace, large bay windows, a beautiful balcony to connect you to the outdoors, a secure underground parking and locker and even a car wash! The master bedroom is massive and features his & hers closets and an elegant 4-piece en-suite. Enjoy another large bedroom and another full washroom making this place ideal for people that need the extra space. This condo is perfect for downsizers that want to stay in Ancaster, young professional and young families looking for the perfect balance of maintenance free living and location. Book a showing today and fall in love! (id:46441)
57 12th Conc Road E Unit# 430
Flamborough, Ontario
Welcome to the serene setting at Fernbrook Resort, a 50+ lifestyle cottage atmosphere w/clubhouse amenities including an indoor & outdoor pool. This rarely offered 2 story home features 3 bedrooms, 1.5 bathrooms. The kitchen is open to the dining room and family room - great for entertaining. Main floor laundry plus 4-piece bathroom, and mud room. Upstairs master features 2pc ensuite + 2 additional bedrooms. Large front deck for enjoying your morning coffee. The clubhouse includes indoor pool, gym, outdoor pool, hot tub and suntan deck. Centrally located for quick access to QEW and 401, Waterdown, Hamilton, Guelph, Cambridge. Units cannot be financed or used as collateral for a loan. Lot fees are approx. $647/Month to be verified with park management which includes lot, taxes, water, water testing, and use of the resort amenities. Hydro, propane extra. Buyer must be approved by the Park. (id:46441)
26 Glengarry Road Unit# Main
St. Catharines, Ontario
Move-in Ready Detached Home Pen Centre Area! Steps from Pen Centre Mall, restaurants, schools & transit. Quick commute to Brock University, Welland & Thorold. Perfect location for families, students & professionals! Spacious 3-Bedroom Detached Home (id:46441)
16 Clear Valley Lane
Mount Hope, Ontario
Newly built townhome by award winning builder Sonoma Homes offers exceptional, most cost effective, price per square foot value in the Hamilton and surrounding area. Located in the heart of Mount Hope where ease of accessibility and convenience to nearby amenities such as major roads, highways, shopping, schools, and parks are mere minutes away. This neighbourhood affords you peaceful and serene everyday living. Built with superior materials that include, brick, stone, stucco exteriors and 30-year roof shingles, the quality continues & flows right into the home. There you will find, a spacious living area of over 2,000 sq ft with beautiful upgraded kitchen cabinets, quartz countertops, 4 bathrooms, 3 bedrooms which includes a wonderful primary retreat, a generous flex space, oak stairs, pot lights and a step out balcony. Purchasing this gem is even more enticing with the superior sound barrier wall, separating you from your neighbours. A rarity in the home building industry! This model home is move in ready and can accommodate a flexible closing date. Reach out today to walk through this home! You don't want to miss this opportunity to own in Phase One! (id:46441)
72 & 74 Delawana Drive
Hamilton, Ontario
Two Homes for the Price of ONE! Welcome to 72 & 74 Delawana Drive, an attached duplex offering two fully FREEHOLD self-contained units under one roof. Each unit is about 1300 sq ft of living space and features: 3 bedrooms, a full 4-piece bathroom, bright kitchen, living and dining rooms, plus a partially finished basement. 72 Delawana Drive is vacant and has been fully renovated with a brand-new kitchen complete with stainless steel appliances, updated vinyl flooring on the main level, fresh carpeting upstairs, and a refreshed basement with a 2-piece bathroom rough-in. 74 Delawana is currently tenanted, providing immediate rental income. Each home enjoys its own private backyard and 2 front yard parking spaces. Perfect for multi-generational living or as a smart investment, all just minutes from Centennial Parkway, highway access, public transit, shopping, and schools. (id:46441)
148 Stinson Street
Hamilton, Ontario
Discover 148 Stinson, a detached century home where historic charm is thoughtfully paired with modern design in Hamilton’s sought-after Stinson neighbourhood. A heated vestibule provides a practical and welcoming entry with storage for coats and shoes before leading into the inviting open-concept main floor. Character-filled floors carry through the sunlit living room, anchored by a striking fireplace and framed by charming bay windows. The spacious dining area and original trim details highlight the home’s heritage, beautifully balanced with tasteful design and lighting updates. The kitchen features ample cabinetry, stone countertops, a breakfast bar, and stainless steel appliances. A convenient two-piece bathroom completes the main level. Upstairs, three bright bedrooms are complemented by a thoughtfully updated five-piece bathroom featuring a separate bathtub and shower. The fenced backyard is perfect for entertaining with a deck, dedicated dining and seating spaces, gardens, and low-maintenance artificial turf. A private double driveway offers parking for two vehicles. Notable upgrades include the roof (2021), exterior hardscaping, fencing, and driveway (2022). Set in the heart of Stinson, this home offers the perfect balance of convenience and community. Steps to schools and transit—including the upcoming LRT Metro Links—it’s also within walking distance of downtown Hamilton’s shops, restaurants, and nightlife. Families will enjoy nearby green spaces, including Carter Park, Myrtle Park, and Stinson Street Playground, with splash pads and play areas close at hand, plus easy access to the Rail Trail. Professionals will appreciate the quick commute to world-class hospitals: St. Joseph’s, Juravinski, and McMaster are all just minutes away. Everyday essentials are close at hand with grocery stores (No Frills, Denninger’s), big-box shopping, and convenient highway access, making this a truly central and connected location. (id:46441)
527 River Road
Cambridge, Ontario
For more info on this property, please click the Brochure button. Welcome to 527 River Road - A Rare Urban Oasis in the Heart of Cambridge. Nestled on nearly 2 acres of pristine natural landscape along Irish Creek, this custom-built ranch-style bungalow offers an extraordinary blend of privacy, luxury, and convenience - just minutes from Highway 401, Hwy 24, Hwy 8, the Kitchener-Waterloo International Airport, top-rated schools, shopping, and dining. Nature, Privacy & Tranquility - Without Leaving the City. Boasting over 2,600 sq. ft. on the main floor and more than 5,200 sq. ft. of total finished living space, this exceptional home is the perfect retreat for those seeking space, serenity, and style. Enjoy a rare connection to nature with extensive outdoor features designed for both entertainment and relaxation: 17-foot Dynasty Swim Spa; 16-foot, 3-Season Gazebo; Fully Screened-In Deck & Elevated Outdoor Deck; 10-foot Private Screened Gazebo (by creek for ultimate seclusion); Meticulously Landscaped Gardens throughout; Built for Flexibility, Designed for the Future. The home’s clear span truss roof system means there are no interior load-bearing walls - providing easy potential for future layout changes or renovations. The 2,600 sq. ft. walkout basement is a true standout: 9-foot ceilings and 5 patio doors for abundant natural light; the 1,255 sq. ft. rec-room - is large enough for a full billiards setup custom-built wet bar, gas fireplace, and man door to basement workshop; The insulated sound proofed ceiling in-addition to the ceiling tiles makes for an acoustically pleasing and private environment. 96 Home theater system c/w 16 in-ceiling speaker system makes for an exceptional theater experience. (id:46441)
295 Alma Street Unit# 2
Rockwood, Ontario
Here's your chance to own Rockwood's only sushi and vermicelli restaurant JK'S Grill - a fully equipped, turnkey business with a loyal local following. This well-established 40-seat eatery offers dine-in and take-out service in a bright, welcoming space with two modern washrooms and a professionally equipped commercial kitchen. Located in a busy plaza anchored by a Petro Canada gas station, JK'S Grill benefits from strong visibility and consistent drive-by traffic. The business includes all kitchen equipment, furniture, and fixtures, making it ready for immediate operation. A solid 10-year lease is in place with 8 years remaining and a current monthly rent of $2,700, providing long-term security for the next owner. Staffed with three full-time employees, the restaurant runs smoothly and is well-positioned for further growth through catering, delivery, or extended hours. Whether you're an experienced restaurateur or a food entrepreneur looking for your first venture, JK'S Grill offers a rare opportunity to take over a proven concept in a high-demand, low-competition market. Business only - real estate not included. Full equipment list and financials available to qualified buyers. (id:46441)
251 Hemlock Street Unit# 221
Waterloo, Ontario
Imagine having a place super close to both Wilfrid Laurier University and the University of Waterloo – that's what this condo is all about! If you're a parent considering where your child could live for university, or simply someone looking to invest wisely, this spot is a perfect opportunity you won't want to miss. A corner unit with 2 bedrooms and 1.5 bathrooms, plus, you get your very own private parking spot! It's just under 700 square feet but feels super roomy, and it even comes furnished. The kitchen is equipped with stainless steel appliances and granite countertops, making it both stylish and easy to cook in. Oh, and no more trips to the laundromat – you've got in-suite laundry right there! The building comes with a rooftop garden, a party room and a gym. Need to study or get some work done? There's a comfy lounge with a meeting room too. Being so close to both universities is huge, and you're also near shopping plazas, libraries, and have easy access to public transit. Getting around is a breeze! (id:46441)
110 Marina Point Crescent
Hamilton, Ontario
Very well kept and beautiful 3 bedroom, 4 bath townhome in a prime Stoney Creek location with a short stroll to the lake! Open concept main floor features living/dining room combo with 9 foot ceilings and gas fireplace. Stunning kitchen with extended upper cabinetry, centre island with breakfast bar, stainless steel appliances and large eat-in area. Walk out to beautiful yard with concrete patio. Upper level hosts bright and welcoming primary bedroom with an ensuite, 2 large bedrooms with main 4 piece bathroom and convenient 2nd floor laundry. Finished lower level has huge rec room for entertainment and 2 piece bath. Laminated flooring on all 3 levels. Almost all windows (except patio door) are new in 2019. Close to schools, stores like Costco and parks with easy access to QEW and 10 minutes to the new Confederation GO station. (id:46441)
36 Kerr Street
Cambridge, Ontario
Welcome to this fully renovated Semi Detached Home. Renovated from top to bottom with high quality materials in 2020. Vinyl plank flooring in entire house. Spacious open concept main floor with large windows and LED pot lights throughout. Renovated kitchen has ample storage, quartz countertops, Pot Filler, Gas stove, subway tile, floating shelves and all stainless-steel appliances. Carpet free second floor has 3 spacious bedrooms, Laundry, Upgraded 5-piece washroom with porcelain tiles & double vanity. The Finished basement with full washroom & separate entrance allowing for excellent in-law or income potential. The backyard includes a stone patio, a covered BBQ area and large fences (2022)surrounded by mature trees, providing extra privacy. Concrete Driveway (2023). Owned Water heater (2023). All new windows installed in 2020,as well as the front and back door. Copper wired 100-amp Electrical. New plumbing has been professionally installed throughout the entire house, as well as electrical wiring and a New Eco-Bee Lite thermostat. Minutes away from to shopping, restaurants and gorgeous river views. (id:46441)
618 King Street W Unit# A
Kitchener, Ontario
Turn-key café space available for lease in a highly visible, high-traffic area of Kitchener. This 1,062 sq ft main floor unit at 618 King St W is fully outfitted and ready for immediate occupancy. The space comes equipped with a commercial espresso machine, grinders, refrigerators, sinks, dishwasher, and more—offering a seamless setup for a coffee shop or café concept. Designed for comfort and functionality, the café features indoor seating and opens up to bonus patio space and seating for a relaxed outdoor vibe. Expansive windows flood the space with natural light, creating an inviting and vibrant atmosphere. Located next to Google’s Kitchener campus, directly across from the Station Park condo development, and just steps from the LRT, this location offers excellent exposure and accessibility. Pop-up or long-term lease options are available (id:46441)
1038 Garner Road W Unit# 201
Ancaster, Ontario
Second floor hard to find corner unit. Motivated Landlord! Perfect location. Both West and South side with large windows! Ample parking space. (id:46441)
67 Caroline Street S Unit# 304 (3d)
Hamilton, Ontario
“The Bentley Place” south of Main St W. in the Durand North neighbourhood has an enviable 1,566 sq ft living space making downsizing easier or giving 1st-time buyers an entry into the marketplace. It is quality built with a wrap around open balcony off the living room and separate balcony off the primary bedroom set on the 3rd floor (west) corner unit (#3D) and well maintained by the same owner for the past 15 years. The principal bedroom and 2nd bedroom both have walk-in closets. There is a large 5-pc ensuite bathroom as well as an additional 4-pc bathroom. A good-sized laundry room and large foyer makes the potential possible for a high-end unit with your own choices. In the building there is an exercise room, party room with kitchen, as well as newer thermal windows & sliding doors (completed 2025) throughout the entire building, adding value and energy efficiency. Close in proximity to Locke St, James St N, downtown, GO Station, parks, and Hess Village, makes this an exceptional West Hamilton property overall. Underground parking spot # P130. RSA. (id:46441)
164 Catharine Street N
Hamilton, Ontario
Hard to ignore charm: Exposed brick, original tongue-and-groove pine floors, restored doors and hardware, detailed millwork, soaring ceilings, and industrial-chic finishes. The spacious Dining Room flows into a bright Living Room with a decorative original fireplace. The chef’s Kitchen stuns with floor-to-ceiling subway tile, quartz counters, reclaimed slab shelving, and access to a backyard oasis. Upstairs, the Primary Bedroom with balcony feels grand yet cozy, while the middle Bedroom makes a perfect office with a huge closet. Bedroom-level Laundry leads to a stunning bathroom with marbled walk-in shower and built-in seating; an additional bathroom features a luxurious soaker tub. Every detail blends casual comfort with upscale design. The third level offers a versatile attic-turned-bedroom (with spray foam insulation professionally completed), plus rear unfinished attic space. Below, the walkout Basement includes storage and a roughed-in bathroom. Updates include: Custom shed (2024), eaves/flashing (2022), backyard fence with hidden laneway gate (2021), AC & furnace (2019), and full roof, plumbing & electrical (2017). Bonus: Catharine St N is a one-way toward Cannon, making it quieter than you'd expect. Even better in person—don’t miss this! (id:46441)
2750 King Street E Unit# 105
Hamilton, Ontario
Welcome to your modern sanctuary! This bright and airy 1-bedroom, 1-bathroom condo offers a seamless blend of style and convenience. With soaring high ceilings and an open layout, the space feels larger than expected, creating a welcoming and spacious atmosphere. The kitchen is a chef’s delight, boasting ample cabinetry, expansive countertops, and modern finishes perfect for cooking and entertaining. Located on the main level, this unit provides easy access and adds an extra touch of convenience to your lifestyle. Enjoy the many on-site amenities, designed for comfort and leisure. Located close by to public transportation and highways. Don't miss this chance to call this beautifully crafted, move-in-ready condo your new home! (id:46441)
128 Woods Street
Stratford, Ontario
Desirable Stratford location in a mature neighbouhood close to the Stratford Hospital, schools and parks! This lovely detached brick home has great curb appeal with a detached oversized garage and concrete driveway with ample from for parking up to 4 cars. Inside, there are 2 bedrooms on the main floor and a 4 pc bath, eat in kitchen and spacious front living room with hardwood floors. Upstairs, there is another bedroom and sitting room with plenty of storage. The basement features the laundry room, 2 pc powder room (toilet and shower) and a large unfinished area ready for your design ideas! Many updates include furnace and central air (2016) some updated windows upstairs and in the bedrooms (triple glazed) in 2018 and roof shingles replaced in 2022. Great outdoor area with a large backyard with mature landscaping. (id:46441)
1040 Garner Road W Unit# 207
Ancaster, Ontario
Conveniently accessed via elevator, the unit provides an ideal layout. Located close to major highways and shopping centres, teh building offers both accessibility and visibility in a professional setting. A smart opportunity for practitioners seeking a turnkey space in prime location! (id:46441)
370 Martha Street Unit# 2206
Burlington, Ontario
This bright 1-bedroom, 1-bath condo offers stunning west-facing views of Lake Ontario, complemented by a private balcony and large windows that let in plenty of natural light. The upgraded Kitchen features Whirlpool appliances, a spacious island, and in-suite laundry for added convenience. The cozy bedroom and 4-piece bathroom complete the space. Included with the unit are one underground parking spot and a storage locker. Enjoy building amenities such as a Gym, Party room, Rooftop patio, Outdoor pool, and 24-hour Concierge service. Located just steps from the Lake, Restaurants, Shops and Highways. (id:46441)
100 Burland Crescent Unit# 1
Hamilton, Ontario
This 21,633 sq ft industrial unit features: 5 drive-in level doors, 4 cranes, 200 Amp and 600 Volt power, joist heights of up to 23' 5, office space, fenced-in yard, and plenty of parking. The property is zoned “M5 - General Industrial” which is ideal for manufacturing, industrial, production, services, warehouse, or the like. This convenient location is only 4-minutes from the QEW, 4-minutes to the Red Hill Valley Pkwy, 8-minutes to Burlington, and is roughly the midway point between the United States border and the city of Toronto. (id:46441)
14 Holyrood Avenue
Oakville, Ontario
This is a rare chance to lease a custom-built executive residence in one of the GTAs most prestigious and sought-after neighbourhoods South West Oakville. Nestled on a quiet, tree-lined street with no through traffic, this elegant home offers uninterrupted views of Lake Ontario and refined living just minutes from downtown Oakville's vibrant shops, restaurants, and marina. Entering the home, you are welcomed by soaring 17-foot ceilings that continue into the formal living and dining rooms. The spacious, open-concept kitchen features built-in appliances, a walk-in pantry, centre island with breakfast bar, and opens seamlessly to the family room both with views of the tranquil backyard and Lake. Walk out to the 22' x 15' composite deck through oversized French doors, creating a perfect indoor-outdoor living flow. The main floor also offers a private primary suite with 5-piece ensuite, walk-in closet, and direct deck access. Thoughtfully designed with convenience in mind, the home includes an ELEVATOR servicing all three finished levels. Upstairs, you'll find three generously sized bedrooms, two share a Jack-and-Jill 5-piece bath, while the third features a private ensuite. All bedrooms offer walk-in closets and lake views. The professionally finished lower level includes a dedicated office with custom built-ins, a fifth bedroom with above-grade windows and a semi-ensuite bath, ideal for guests or a nanny suite and a cozy family room with gas fireplace and walk-out to beautifully landscaped gardens. This sophisticated residence blends classic elegance with modern functionality on a peaceful, park-like lot, truly a rare leasing opportunity in Oakville's finest lakeside community. (id:46441)
2 Erie Avenue S
Fisherville, Ontario
Aspiring Restaurant Entrepreneurs, Investors or Business Adventurers - Welcome to “The Tav” located in charming Haldimand County Hamlet of Fisherville - relaxing 45 min commute south from Hamilton in-route to Lake Erie. This local historic landmark established in 1890, initially built as a hotel for travelling salesmen, has since becoming a dining hub for loyal, year round clientele base - ranging from out of owners, Erie cottagers, Cayuga race car enthusiasts to regular gathering venue for patronizing locals. Situated in heart of Fisherville offering incredible visual exposure enhanced by attractive, recently sided exterior, quaint upper level balconies & licensed outdoor patio (seating for 32 patrons). A true “Turn Key” operation introduces 2308sf of main level floor space licensed for 108 patrons sporting tastefully renovated interior promoting a quaint, rustic ambience highlighted with barn board wainscot, 2 sided gas fireplace, authentic “Cheers” style sit-up bar, pool table area & large section designed for intimate dining or sufficient room to accommodate sports teams or private events -continues w/commercial kitchen, separate male/female washrooms & both front & side door entrances. 2 self contained 2 bedroom apartments, beautifully renovated from the “studs-out”(2019) grace this grand building’s upper level inc full range of appliances, individual gas fireplaces & private balcony walk-outs - providing additional revenue stream - or comfortable living for sole proprietor family. Service style basement houses walk-in cooler, storage/utility rooms & convenient outside keg delivery door. Major 2019 renovations inc exterior siding, metal roof, upgraded electrical, septic/cistern, gas furnace/AC, majority of windows & exterior doors. Financials available for serious inquiries only. Rewarding opportunity awaits in downtown Fisherville - much more than just a business - it’s an enriching small town Ontario lifestyle! Everyone knows “The Tav” is “The Place” to be! (id:46441)
399 Queen Street Unit# 607
Kitchener, Ontario
Experience unparalleled urban living in the heart of Kitchener with this stunning 1-bedroom condo on the top floor of the brand-new, boutique Barra On Queen residence. This prime location offers immediate access to everything downtown has to offer, placing you steps away from Victoria Park, an eclectic array of restaurants, the vibrant Farmers Market, Kitchener Public Library, Centre in the Square, The Museum, the bustling Tech Hub, Google, and The Tannery. Contact us today to see this rental unit! 1 Spacious Bedroom 1 Modern Bathroom Open-Concept Design: Maximizing space and natural light. Gourmet Eat-In Kitchen: Boasting a large Quartz island, perfect for cooking and entertaining. 6 Premium Appliances: Stainless steel fridge, stove, dishwasher, microwave, plus convenient in-suite washer and dryer. In-Suite Laundry Facilities 1 Dedicated Parking Spot Private Storage Locker Access to a Beautiful Terrace with Gas BBQ: Ideal for outdoor relaxation and entertaining. ** Availability: Dec 1st, 2025!! ** *Non-Smoking Unit* *Tenant Insurance is Mandatory and Must be Provided on Move in Day* See Sales brochure below for showings instructions. (id:46441)
13 Skyland Drive
Hamilton, Ontario
Stunning fully renovated bungalow on a rare 60-ft lot in the sought-after Centremount neighbourhood, walking distance to the Mountain Brow. This 3 + 2 bed, 2 kitchen, 3 full bath home is loaded with premium upgrades: custom white oak kitchen with quartz waterfall island and gas stove, heated floors in all bathrooms, white oak staircase, wide plank hardwood on the main level, and premium vinyl plank in the basement. In- law suite with full kitchen, bathroom, second laundry, and separate entrance. Pot lights throughout, frameless glass showers, new windows and doors, new hot water tank (owned), all new appliances, quartz counters, new electrical, and electric fireplaces on both levels. Exterior upgrades include new posts, railings, and more. Lower level offers 2 beds, 2 full baths (including ensuite), walk-in closet for the primary bedroom, and a full kitchen. Walk to Bruce Park, Mountain Brow trails, and Concession Street shops and cafés. A rare blend of style, comfort, and quality — must be seen in person to truly appreciate. (id:46441)
23 Bellflower Boulevard
Hamilton, Ontario
Located in desirable Summit Park, this stunning townhome offers both style and functionality with over 2100 SF of finished living space, 3 bedrooms, 4 baths and an attached garage. The main floor features an inviting foyer with a 2-piece bath, leading into a spacious open-concept living space. The updated white kitchen boasts stainless steel appliances, a subway tile backsplash, and a breakfast bar, perfect for casual dining. The large family room, with hardwood flooring and floor-to-ceiling stone gas fireplace, is ideal for relaxing or entertaining. The adjacent dining room is perfect for family gatherings, and double doors open to the back patio and garden.The second level offers a versatile loft space that could serve as a home office or play area, along with a bright and airy primary suite featuring a walk-in closet and an ensuite with a soaker tub and walk-in shower. Two additional spacious bedrooms and a full 4-piece bath complete the upper level.The finished lower level includes a recreation room, a 2-piece bath, a large storage area and laundry/utility room. This gorgeous complex features a central boulevard with green space, gardens and a covered gazebo, providing a peaceful retreat for residents. Direct trail access to Summit Park offers a massive soccer field, a playground, basketball court, and a walking trail, perfect for outdoor activities. Conveniently located near top-rated schools, including Shannen Koostachin Elementary School, Our Lady of the Assumption, Saltfleet and Bishop Ryan Catholic Secondary School. The home is also minutes to all shopping, an abundance of restaurants, and all the amenities you need, with quick access to the Redhill Valley Parkway and Lincoln Alexander Expressway for easy commuting. (id:46441)
136 Dearborn Place
Waterloo, Ontario
Located on approximately 1.25 acres in a prime North Waterloo location, this freestanding, single-user building is ready for its next chapter. Currently owner-occupied and well-maintained, the property features a bright, airy interior with a functional mix of showroom, office space, mezzanine storage (an additional ±600 sq.ft.), and industrial/manufacturing areas. Zoned E1-27, the building supports a range of versatile uses and includes both a truck-level loading door and a drive-in door. Clear ceiling heights are approximately 14 feet, and the entire facility is fully climate controlled, including air conditioning. A monitored alarm system with surveillance cameras provides added security. The building is positioned on the west side of the lot, allowing for ample on-site parking and leaving room for potential future expansion. Since its purchase in 2013, the property has undergone extensive renovations, including upgrades to the roof, exterior cladding, landscaping, and asphalt paving, along with a thoughtful reconfiguration of the interior office space. With excellent access to Highway 85 and a strategic location, this property presents a compelling opportunity for investors or end-users seeking a flexible and well-equipped building in a sought-after area. (id:46441)
442 Maple Avenue Unit# 1101
Burlington, Ontario
Stunning 2 bed, 2 bath condo in sought-after Spencer’s Landing, downtown Burlington. This spacious, beautifully updated unit features engineered brushed white oak flooring, new interior doors/hardware, and a custom kitchen with cabinets (2020) and newer appliances (2021/2022). Both bathrooms boast new vanities; the bright primary offers a walk-in closet and ensuite with soaker tub. Updated electrical outlets throughout. Enjoy lake views from the balcony and dining area. Walk to Spencer Smith Park, waterfront trails, restaurants, shops, and more. The many amenities include an indoor pool, sauna, outdoor gazebo and BBQ area, gym, party room and 24 hour front desk security. Exceptional location with modern upgrades, ready for you to move in! (id:46441)
1427 Ontario Street
Burlington, Ontario
A truly rare opportunity to own a piece of history in Burlington’s Downtown core. Peacefully tucked away on a quiet tree-lined street off of Brant Street, 1427 Ontario Street is situated on one of Burlington’s most prestigious downtown lots. Offering as much stately elegance and charm as it did in the 1800s, this 2-storey cross-gabled brick home boasts 5 bedrooms throughout, including an optional spacious one-bedroom accessory apartment with a separate entrance, perfect for multi-generational families or income potential. Large bay windows throughout bathe the spacious interior in natural light. High ceilings and character finishes add intangible charm and distinction to the grand main floor living spaces. Step out of the bright sunroom through the back sliding doors to explore the private and secluded 183' deep lot and find repose in the tranquil sanctuary of the majestic gardens. The private lane driveway opens up to additional parking in front of the detached double garage, which – combined with the possibilities awarded by the property’s massive double lot – could greatly serve potential commercial opportunities. Already in the core, indulgence and entertainment are only steps away – enjoy all that Burlington has to offer, including top-rated restaurants, shops, bars, and event spaces. Walking Distance to the Lake and Spencer Smith Park, Joseph Brant Hospital, Public Transit, and highway access. This is one you must see to believe! (id:46441)
1201 Lackner Boulevard Unit# 408
Kitchener, Ontario
Welcome home to Unit 408 at 1201 Lackner Blvd, Kitchener a stylish condo located in one of the city’s most convenient areas, just minutes to Highway 401, Fairview Mall, restaurants, groceries, public transit, and so much more! This bright and spacious 1 bedroom, 1 bathroom suite offers modern living at its finest. Featuring sleek stainless steel appliances, contemporary finishes, and huge windows that flood the home with natural light, this unit is truly a pleasure to live in. The open-concept living area is perfect for entertaining, with a private balcony off the living room to enjoy both summer evenings and fresh winter mornings. You’ll also love the convenience of in-suite laundry and a thoughtfully designed layout that maximizes both style and comfort. ?? Close to everything, move-in ready, and showing AAA+! Don’t wait call today to book your private viewing. (id:46441)
261 Woodbine Avenue Unit# 36
Kitchener, Ontario
Welcome to 261 Woodbine Avenue unit 36, an end unit home offering over 1300sqft of space! This newer built condo unit offers plenty of upgrades throughout and boasts a large open concept kitchen/living area on the main floor with a 2 piece powder room. On the upper level you will find 2 bedrooms, 2 full bathrooms, and a laundry closet conveniently located in the hall way. Nearby you will find, walking trails, schools, public transit, shopping centres and much more. Unwind in the evening on one of two balconies that over look a beautiful conservation area. Don't miss out, book your complementary showing today. (id:46441)
2075 Amherst Heights Drive Unit# 211
Burlington, Ontario
Welcome home to 2075 Amherst Heights Drive, Unit 211 – A Warm & Welcoming Place to Call Home This large and charming 1-bedroom, 2-bathroom condo is filled with thoughtful details that make everyday living comfortable and convenient. High ceilings create an airy feel, while lowered light switches add accessibility throughout the space. From the living area, enjoy peaceful views of the beautifully cared-for community gardens—a perfect spot to relax and unwind. The building itself is known for its friendly atmosphere and strong sense of community. With a variety of well-kept amenities and common areas, it’s easy to feel at home here. Whether you’re looking to downsize, simplify, or just enjoy a welcoming neighborhood setting, this condo offers the ideal blend of comfort and connection. (id:46441)

