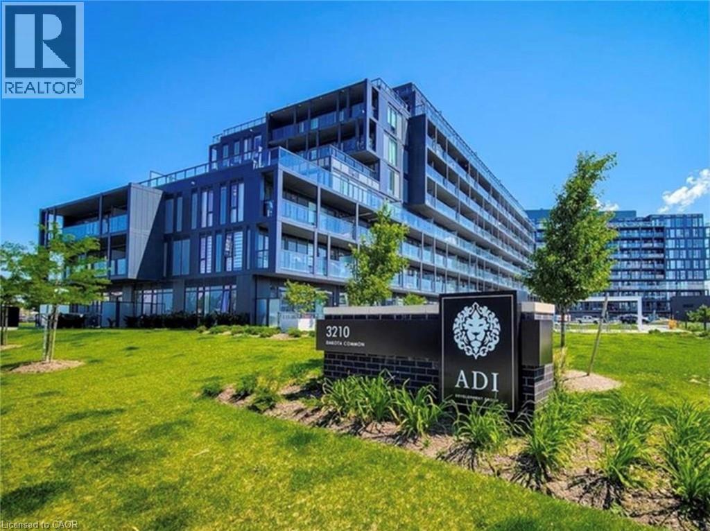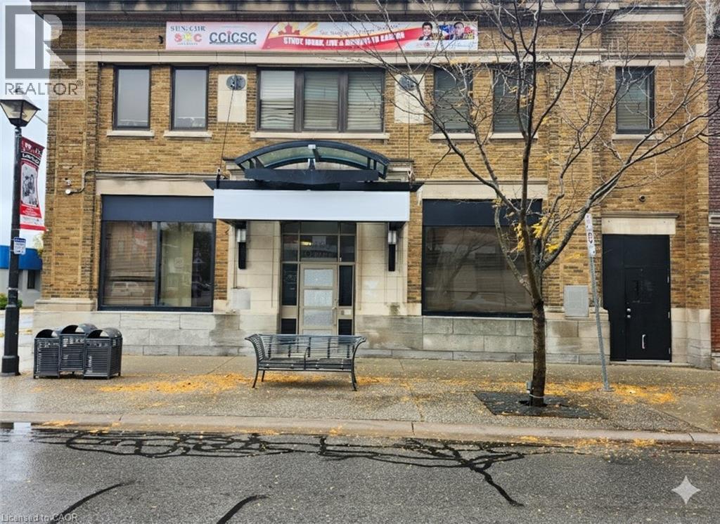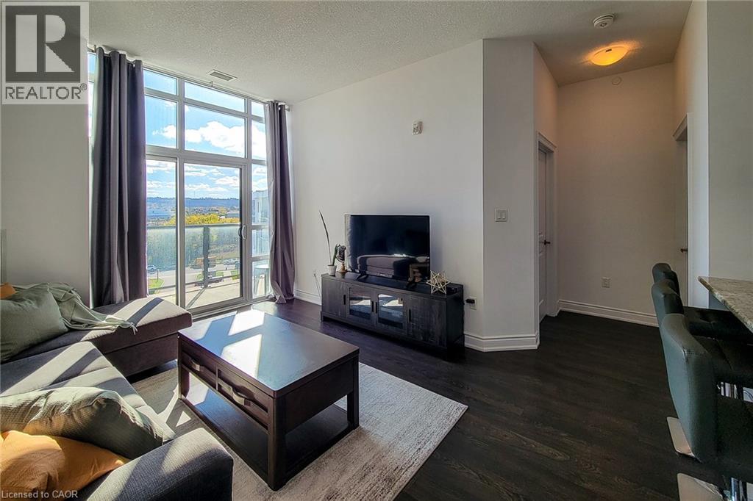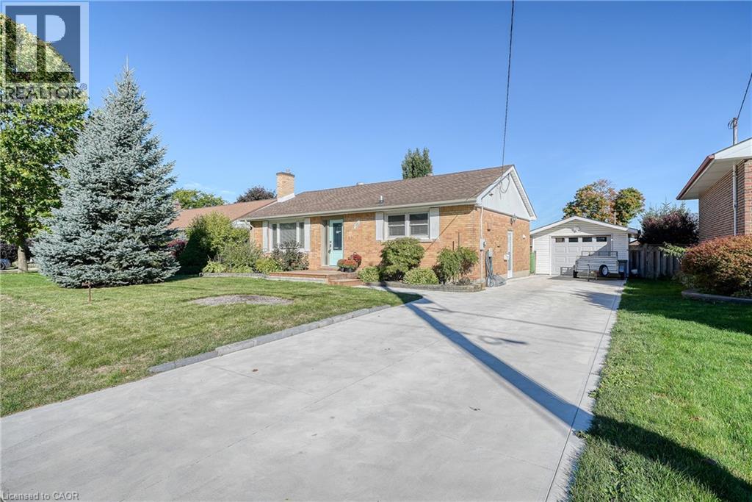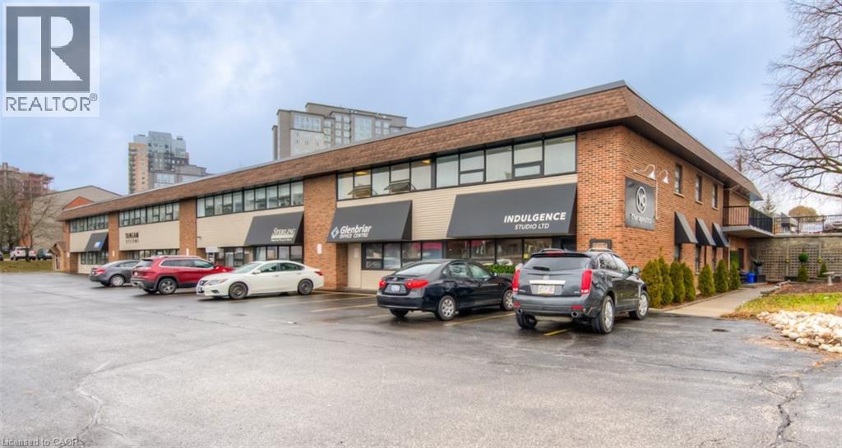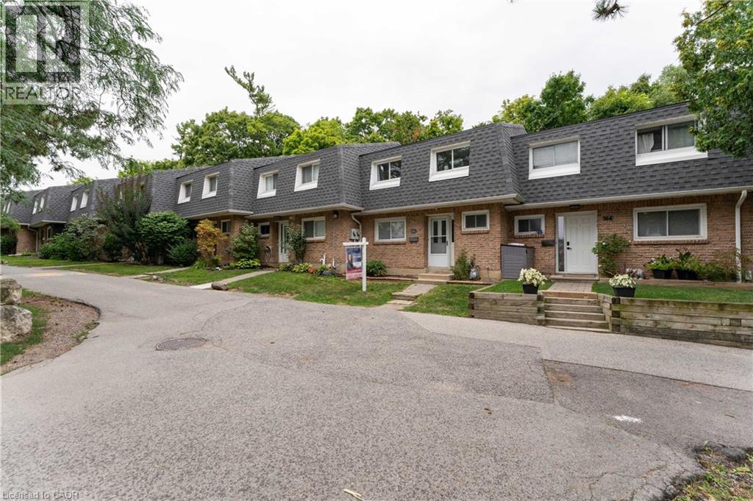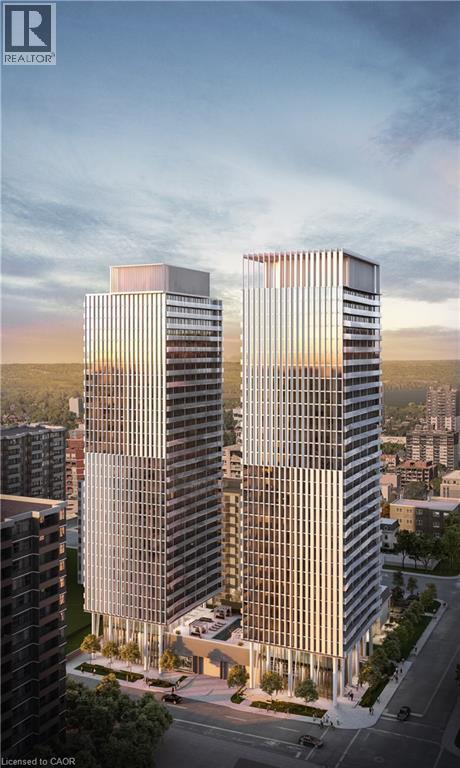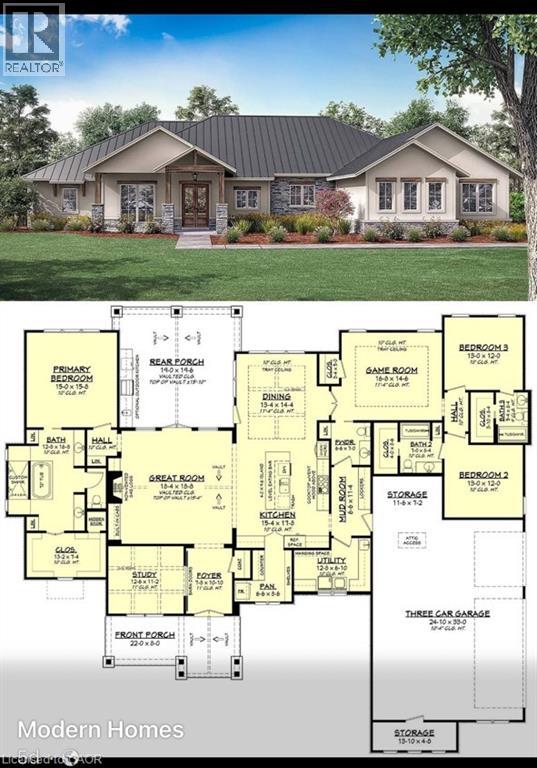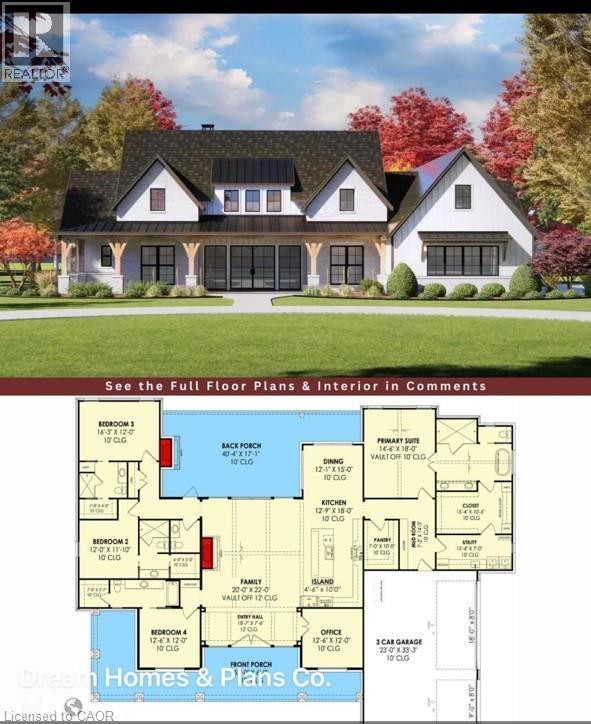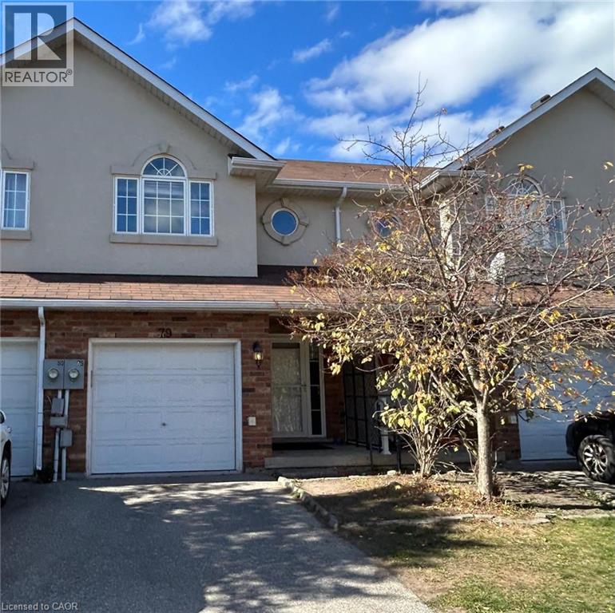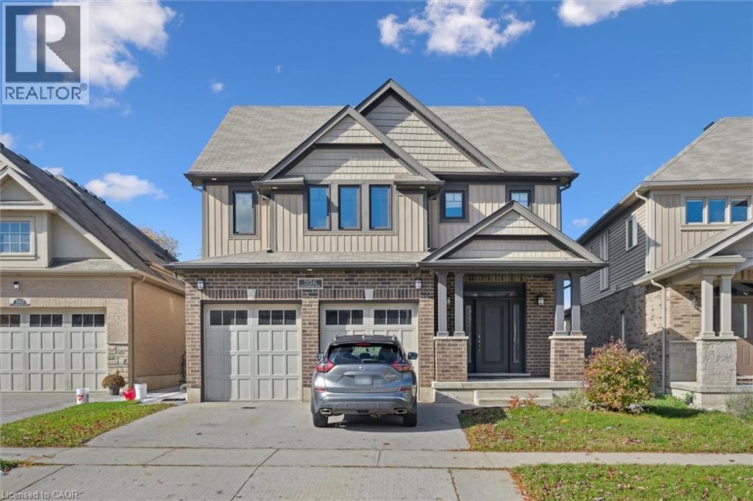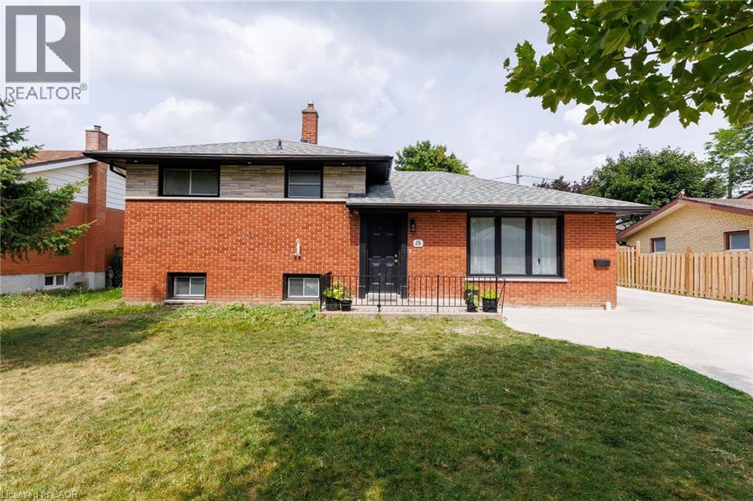3210 Dakota Common Unit# A401
Burlington, Ontario
Welcome to contemporary living at Valera Condos in Burlington! This bright and stylish 1-bedroom, 1-bath suite offers a functional open-concept layout with 9-ft ceilings and floor-to-ceiling windows that flood the space with natural light. The sleek kitchen features quartz countertops, stainless steel appliances, and ample cabinet space. Enjoy the spacious balcony with views. Thoughtfully designed for comfort and convenience, this unit includes in-suite laundry, 1 underground parking spot, and a storage locker. Valera offers resort-style amenities including a fitness centre, rooftop terrace, outdoor pool, party room and 24/7 concierge. Located just minutes from shopping, restaurants, parks, highways, and the GO Station. (id:46441)
4365 Queen Street Unit# Main
Niagara Falls, Ontario
An exceptional opportunity awaits in the heart of downtown. This former BMO Bank Building, situated on the prominent corner of Queen St and Ontario Ave, is defined by its striking stone facade and towering street-facing windows. The functional layout features a large, bright open area—ideal for a dynamic customer-facing business—plus the security and intrigue of an original large walk-in vault, private rear offices, and an accessible washroom. Unbeatable visibility directly across the street from the Niagara University campus and City Hall ensures excellent foot traffic and a built-in customer base. The downtown core's dramatic rejuvenation makes this an ideal investment for a premium restaurant, entertainment venue, or high-end retail operation. Lease structure is simple: Base Rent and TMI are included; Tenant covers utilities and HST. Don't miss the chance to anchor your business here. (id:46441)
125 Shoreview Place Unit# 638
Stoney Creek, Ontario
Discover modern lakeside living in this stunning 1-bedroom, 1-bathroom condo featuring expansive floor-to-ceiling windows and an oversized balcony perfect for relaxing or entertaining. The bright, open-concept layout is completely carpet-free with a sleek modern design throughout and includes in-suite laundry for added convenience. Enjoy premium building amenities including a party room, rooftop patio with stunning lakeside views, and a fully equipped exercise room. This unit comes with owned parking and a locker, plus plenty of visitor parking. Efficient geothermal heating and central air for year-round comfort. Don't miss this incredible opportunity to own a contemporary condo in a desirable lakeside location! (id:46441)
1061 Elora Road
Woodstock, Ontario
Picture yourself waking up in a place that feels instantly like home, where sunlight streams through wide windows, mornings begin in a beautifully upgraded kitchen, and every corner has been cared for with love. That is the reality waiting for you at 1061 Elora Road, an inviting bungalow nestled in one of Woodstocks most desirable neighbourhoods. This is not just a house, it is an easier way of living, designed to make daily routines smoother, warmer, and more enjoyable. Step inside and you will discover a bright dining and kitchen space ideal for cooking, gathering, and creating memories, while the freshly painted living room welcomes you to unwind, watch a movie, or host guests in comfort. On the main floor are two spacious bedrooms along with a third thoughtfully converted into a laundry room, saving you the hassle of carrying baskets to the basement. A welcoming three season room extends your living space, offering the perfect retreat for morning coffee, quiet afternoons, or cozy evenings with friends. The main floor four piece bath is functional and stylish, providing everything you need right where you need it. Downstairs, the lower level opens up exciting possibilities with a huge rec room, a three piece bath, and the option to create an in law suite by adding an egress window, giving you flexibility for family, guests, or future plans. There is also generous storage space to keep life organized and clutter free. Outside, your private backyard oasis is fully fenced, making it safe for pets or children, and ideal for summer barbecues, gardening, or late night stargazing. A detached garage provides secure parking or workshop potential, while the extra shed ensures there is room for tools and toys. Every inch of this home reflects pride of ownership and thoughtful care. From quiet mornings to lively gatherings, this is the kind of home where life feels effortless, comfortable, and complete. (id:46441)
279 Weber Street N Unit# 29
Waterloo, Ontario
This 674 Sq. ft. unit with wall of windows, within a multi tenant office building. Great location near University Ave., transit and resctaurants. Ample parking, picnic area. Utilities included in CAM costs, daily janitorial services, onsite building management. Prime location along with well managed building. (id:46441)
2050 Upper Middle Road Unit# 165
Burlington, Ontario
**Ravine Lot** 2 Parking** 3+1 Bedrooms. Fenced in Yard. This Townhome has a great floor plan! With an open concept dining room and an oversized sunken family room. This is a rare floor plan and Lot, that does not come up often! This home features a Beautiful Family room with high ceilings and nothing but windows overlooking your private backyard, backing onto the ravine, your private oasis, nothing but trees and the sound of nature. 3 great size bedrooms, new flooring throughout, freshly painted, Primary source of heating is gas fireplace. 2 underground parking spots are included. A wonderful family neighbourhood. Walking distance to schools, parks, trails, transit, grocery/shopping, banks, min to the community centre and min to major highways. (id:46441)
163 W Jackson Street W Unit# 1219
Hamilton, Ontario
ASSIGNMENT SALE - UNDER CONSTRUCTION - Spring 2027 OCCUPANCY. Be among the first to own a stunning new condo in this highly anticipated development in Downtown Hamilton, currently under construction with an expected occupancy in Spring 2027. This assignment sale offers a unique opportunity to secure your future home before completion. Owners and residents will enjoy a suite of luxurious hotel-like amenities, including an outdoor infinity pool, a state-of-the-art fitness center, an exclusive sky club & a co-op tech center providing a collaborative work space ideal for modern work-from-home lifestyles. Families will appreciate the children's playcenter, private dog walk, and convenient pet-washing station. Suite Features: 9-foot ceilings in principal rooms, Large windows filling the suite with natural light, foyer ceilings finished with smooth drywall painted white, White painted interior walls (drywall only), Slab-style bathroom, closet, and washer/dryer room doors with brushed chrome hardware, Vinyl coated wire shelving in all closets, In-suite washer and dryer, Individually controlled heating and air conditioning system. Kitchen Features: Single lever deck-mounted faucet set, Stainless steel appliances including 24 Energy Star frost-free refrigerator, 24 electric freestanding slide-in range, Energy Star dishwasher, and micro vent. Additional Details: Parking and locker available at extra cost, Room sizes are approximate, Builder consent is required to assign, Residential property taxes have not yet been assessed. (id:46441)
16 Abingdon Road Unit# 8
Caistor Centre, Ontario
Welcome to this exclusive 9-lot country estate community, offering a rare opportunity to build your dream home on a premium 1+ acre lot. This exceptional parcel boasts a grand frontage of 176.12 ft. and depth of 244.53 ft., providing ample space, privacy, and a generous building footprint for your custom estate. Key Features: Lot Size: 1+ Acre, Zoning: R1A – Single Detached Residential Draft Plan Approved Serviced Lot: To be delivered with hydro, natural gas, cable, internet, internal paved road & street lighting, street signs, mail boxes. Construction Ready: Approximately Phase 1 - Fall 2025 | Phase 2 - Spring 2026. Build Options: Choose from our custom home models ranging from 1,800 sq. ft. to 3,000 + sq. ft. or bring your own vision. Surrounded by upscale estate Custom Bungalow homes build by Supreme General Contracting Construction. This is your chance to design and build a custom residence in a picturesque country setting without compromising on modern conveniences. Enjoy peaceful living while being just minutes to Binbrook (8 min.), Hamilton, Stoney Creek, and Niagara. Easy access to shopping, restaurants, and major highways, with the QEW only 15 minutes away. This lot offers the perfect blend of rural charm and urban connectivity – ideal for those seeking luxury, space, and community. Don’t miss this opportunity – secure your lot today and start planning your custom estate home! (id:46441)
16 Abingdon Road Unit# 7
Caistor Centre, Ontario
Welcome to this exclusive 9-lot country estate community, offering a rare opportunity to build your dream home on a premium 1+ acre lot. This exceptional parcel boasts a grand frontage of 172.20 ft. and depth of 244.53 ft., providing ample space, privacy, and a generous building footprint for your custom estate. Key Features: Lot Size: 1+ Acre, Zoning: R1A – Single Detached Residential Draft Plan Approved Serviced Lot: To be delivered with hydro, natural gas, cable, internet, internal paved road & street lighting, street signs, mail boxes. Construction Ready: Approximately Phase 1 - Fall 2025 | Phase 2 - Spring 2026. Build Options: Choose from our custom home models ranging from 1,800 sq. ft. to 3,000 + sq. ft. or bring your own vision. Surrounded by upscale estate Custom Bungalow homes build by Supreme General Contracting Construction. This is your chance to design and build a custom residence in a picturesque country setting without compromising on modern conveniences. Enjoy peaceful living while being just minutes to Binbrook (8 min.), Hamilton, Stoney Creek, and Niagara. Easy access to shopping, restaurants, and major highways, with the QEW only 15 minutes away. This lot offers the perfect blend of rural charm and urban connectivity – ideal for those seeking luxury, space, and community. Don’t miss this opportunity – secure your lot today and start planning your custom estate home! (id:46441)
20 Mcconkey Crescent Unit# 79
Brantford, Ontario
Welcome Home! This stunning 3-bedroom POTL townhouse is move-in ready (vacant) and perfectly located in a quiet, central complex close to parks, schools, shopping, and highway access. The bright, open-concept main floor features a modern kitchen with stainless steel appliances, dark cabinetry, and sleek countertops, flowing seamlessly to the dining and living areas. Walk out to your raised deck overlooking a private, fully fenced yard—ideal for entertaining or relaxing in peace. Upstairs, enjoy a spacious primary suite with walk-in closet and 4-piece ensuite, plus two additional bedrooms and a full bath for family, guests, or a home office. The finished walkout basement adds incredible living space with natural light, a large rec room, laundry—perfect for a gym, playroom, or media room. With an attached garage and stylish finishes throughout, this home truly checks all the boxes. Available mid-October—don’t miss your chance to see it, fall in love, and make an offer! Photos from prior listing. (id:46441)
556 Netherwood Crescent Unit# Lower
Kitchener, Ontario
Welcome to 556 Netherwood Crescent, a bright and spacious 2-bedroom basement unit located in one of the area’s most sought-after neighbourhoods. This thoughtfully designed suite features two generously sized bedrooms, each with large closets offering ample storage perfect for a couple, small family, or professional roommates. Nestled in a quiet, family-friendly community, you’ll enjoy being conveniently close to everything you need, including schools, parks, shopping, transit, and major highways. Utilities are split 60/40 with the upper unit and friendly, respectful landlords who value great tenants. Unit includes in-suite laundry and 1 parking spot in driveway. Available for immediate possession. (id:46441)
18 Silverdale Crescent
London, Ontario
Welcome to 18 Silverdale Crescent! This cute and cozy side split sits on the inside of a crescent in the sought after area of Glen Cairn. Located south of Commissioners and off of Frontenac on a quiet mature tree lined street. This lovely, Bright backsplit fully renovated home is truly move-in ready. Offers 3+2 bedrooms with extra office room in the basement. On a premier 65x92 lot and total area upper, lower and basement 2038.67 sqft!. As you enter, specious living room with Pot lights delicately illuminate the space, A few steps above,3 decent-sized bedrooms with a washroom. The lower level has a separate entrance with a family room and 2 more bedrooms, an office with another two full washrooms. The property is completely renovated from top to bottom in the last 2 years. luxury loaded with upgrades: Floor, Washroom vanity, Backsplash, baseboard trims, freshly painted, new windows, new exterior doors. The backyard and the front yard with new concrete 0n 2024 area 16x110 ft FIT FOR 8-10 CARS!!!. Close to school, parks, hospital and shopping only minutes away ..Don't miss out - Seeing is believing! (id:46441)

