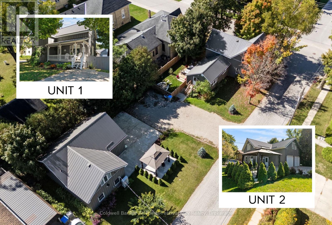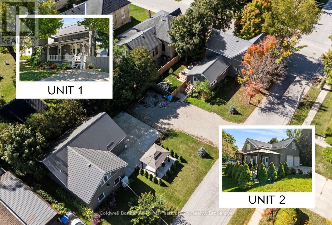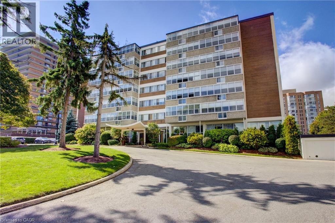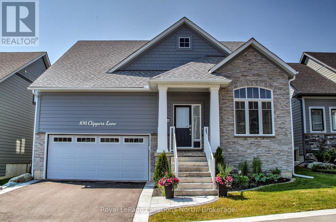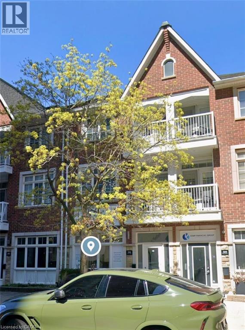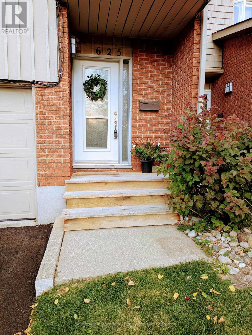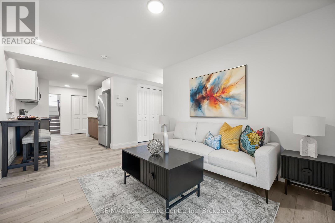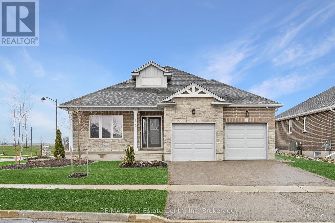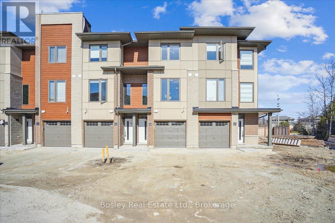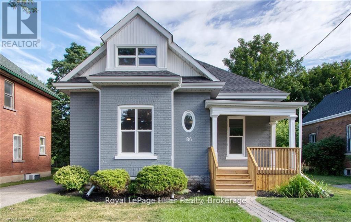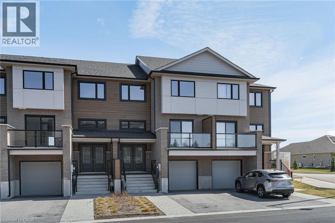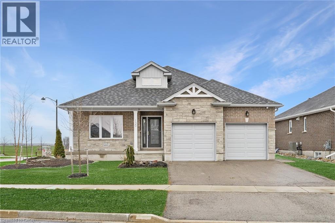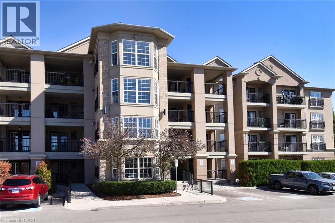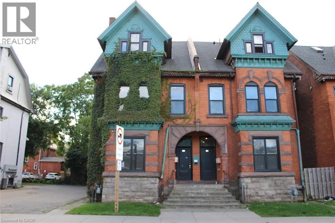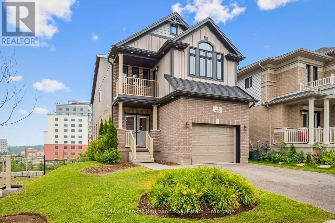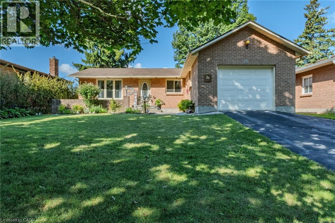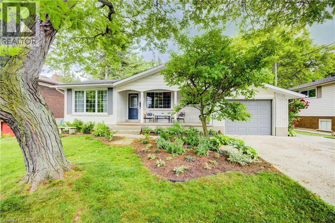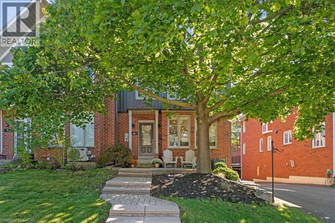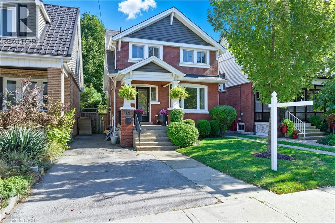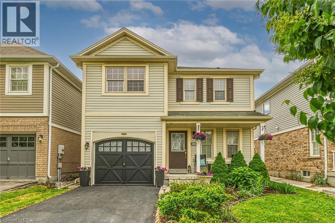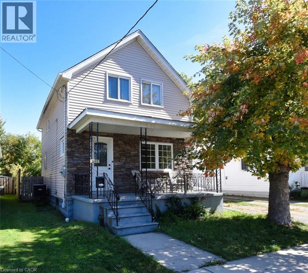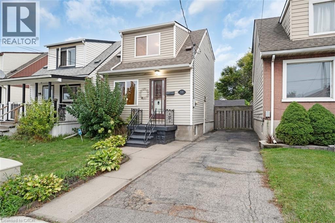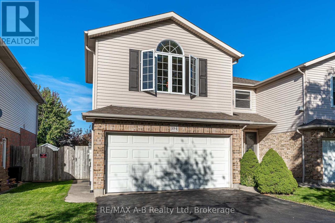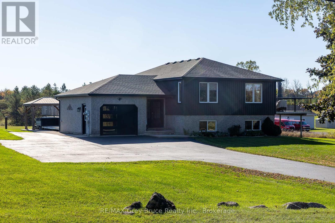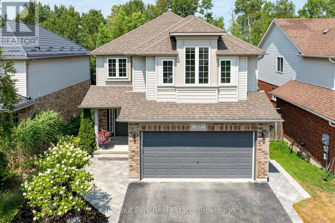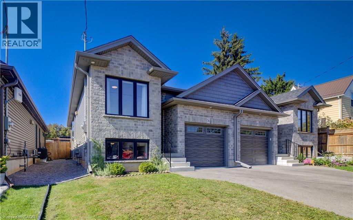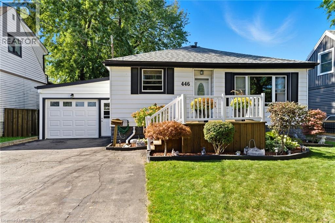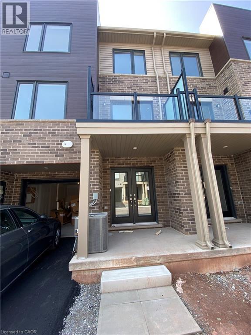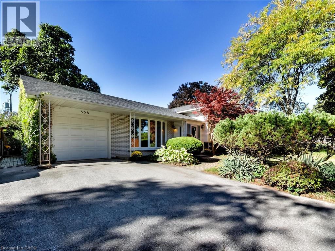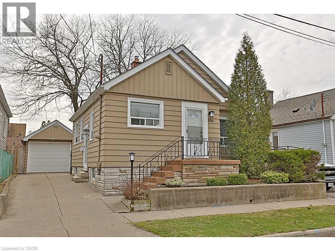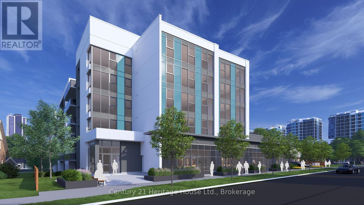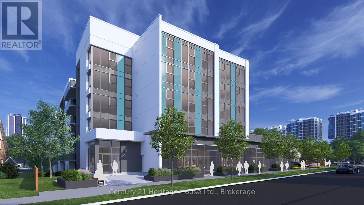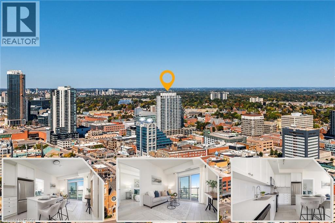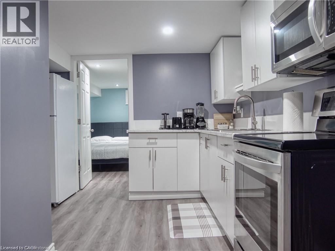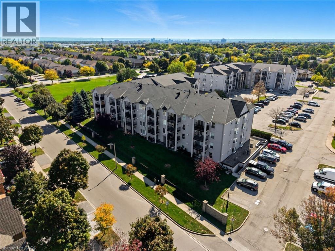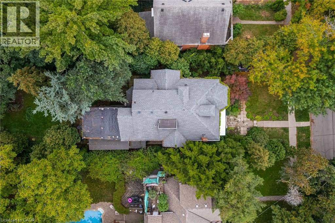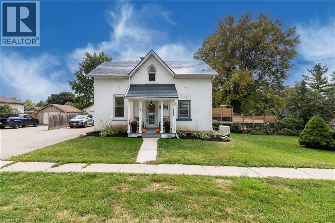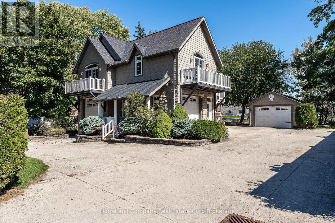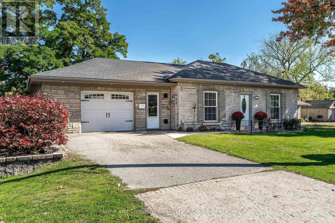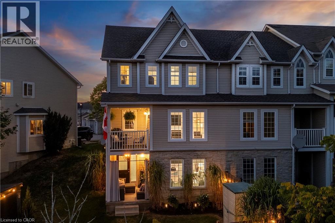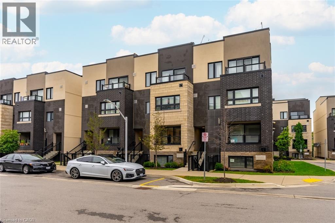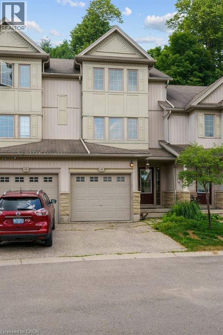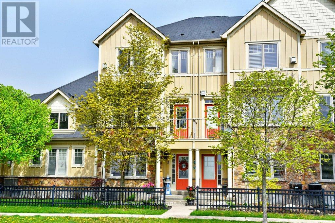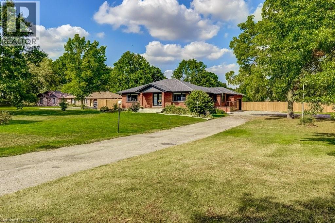430 Albert Street
South Huron (Exeter), Ontario
An incredible opportunity in Exeter! The property trifecta you don't want to miss - two stunning homes plus an insulated shop, all nestled on a spacious lot in the most desirable Heritage corner. Unit 1 is a beautifully restored Victorian home, featuring 3 bedrooms and 2.5 bathrooms. Unit 2 is the stunning Coach House - a 963 sqft, open concept studio apartment complete with its own gazebo garden, parking & laundry. Offering income potential for short or long term rentals or an ideal in-law suite for multi-generational living but with the convenience of separate homes. A short drive to the sunny shores of Lake Huron or all the amenities of London. The corner lot offers private parking for the two charming, urban farmhouse style homes, each with its own address. The main house welcomes you with a lovely gingerbread-style covered porch and features all the modern touches paired with original character throughout. The main floor features stunning primary with ensuite or great home office. The living space flows easily from the front living room through to the kitchen, featuring quartz counters, and into the dining room addition at the back of the home. The second floor offers 2 bedrooms and a spacious second-floor family bathroom with laundry, adding to the homes functionality. Step out your side door to the spacious deck, perfect for summer days and entertaining. The fully fenced yard and dog run are perfect for your furry family members. The Coach House was designed by Melabu Designs, meeting all code compliance & inspections, with dedicated utilities including a 200-amp service & an energy-efficient heat pump A/C. This legal ARU offers a generous layout that combines elegance & comfort. Additionally, the 606sqft. two-car garage has been recently insulated and finished to meet strict fire & sound standards - endless possibilities for this space. All together, this property forms a truly grand family compound! (id:46441)
430 Albert Street
South Huron (Exeter), Ontario
An incredible opportunity in Exeter! The property trifecta you don't want to miss - two stunning homes plus an insulated shop, all nestled on a spacious lot in the most desirable Heritage corner. Unit 1 is a beautifully restored Victorian home, featuring 3 bedrooms and 2.5 bathrooms. Unit 2 is the stunning Coach House - a 1005 sqft, open concept loft-style space, complete with its own gazebo garden, parking & laundry. Offering income potential for short or long term rentals or an ideal in-law suite for multi-generational living but with the convenience of separate homes. A short drive to the sunny shores of Lake Huron or all the amenities of London. The corner lot offers private parking for the two charming, urban farmhouse style homes, each with its own address. The main house welcomes you with a lovely gingerbread-style covered porch and features all the modern touches paired with original character throughout. The main floor features stunning primary with ensuite or great home office. The living space flows easily from the front living room through to the kitchen, featuring quartz counters, and into the dining room addition at the back of the home. The second floor offers 2 bedrooms and a spacious second-floor family bathroom with laundry, adding to the homes functionality. Step out your side door to the spacious deck, perfect for summer days and entertaining. The fully fenced yard and dog run are perfect for your furry family members. The Coach House was designed by Melabu Designs, meeting all code compliance & inspections, with dedicated utilities including a 200-amp service & an energy-efficient heat pump A/C. This legal ARU offers a generous layout that combines elegance & comfort. Additionally, the 606sqft. two-car garage has been recently insulated and finished to meet strict fire & sound standards - endless possibilities for this space. All together, this property forms a truly grand family compound! (id:46441)
45 Westmount Road N Unit# 103
Waterloo, Ontario
Move-In Ready Condo – Fully Renovated September 2025! Enjoy the ease of main-floor living in this spacious, carpet-free two-bedroom condo—no elevators, no stairs, just comfort and convenience in a quiet, well-maintained building. Recently renovated in September 2025, this double-unit home is completely move-in ready with nothing left to do. Updates include fresh, neutral paint throughout, new trim, updated lighting and hardware, a brand-new dishwasher, and a professionally refurbished galley-style kitchen. Luxury vinyl plank flooring flows seamlessly throughout the unit, offering a clean, modern look that’s both stylish and low-maintenance. The thoughtfully designed layout features a bright open-concept living and dining area, highlighted by wall-to-wall windows that flood the space with natural light. Both bedrooms are generously sized with large double closets, offering plenty of storage. The primary bedroom, could be used as a second living space or den, includes a large walk-in closet that’s ideal for extra storage. The beautifully renovated three-piece bathroom adds comfort and a fresh, contemporary feel. *Some photos are virtually staged. Ideally situated directly across from Westmount Shopping Plaza and within walking distance to the University of Waterloo and Uptown Waterloo, this location offers unparalleled convenience for students, professionals, or retirees alike. This unit also includes exclusive use of two lower-level storage lockers and two surface-level parking spaces—rare features that add significant value. Condo fees conveniently include all utilities, and residents enjoy secure FOB-entry access, well-kept common areas, manicured gardens, basement laundry facilities, a cozy lounge with a powder room, and a large library or party room. With abundant visitor parking, your guests will always feel welcome. This is a rare opportunity to own a fully updated, spacious condo in one of Waterloo’s most desirable and walkable neighbourhoods. (id:46441)
106 Clippers Lane
Blue Mountains, Ontario
Welcome to The Cottages at Lora Bay a charming and friendly enclave just steps from a private, residents only beach on the stunning shores of Georgian Bay. This beautifully upgraded Aspen Model bungaloft offers 3 bedrooms and 3 baths, nestled on a quiet street just minutes from a world-class golf course and Thornbury's dining and boutique shopping. Step inside to find a bright, open-concept living space featuring hardwood floors, soaring vaulted ceilings, and an abundance of natural light thanks to the desirable southern exposure. The designer kitchen is both stylish and functional, complete with upgraded cabinetry, an extended U-shaped island with seating for five, an instant hot water dispenser, and a generous walk-in pantry. The spacious living and dining areas are perfect for entertaining, and a walk-out leads to a professionally landscaped stone patio with a motorized awning, with privacy screen, ideal for private outdoor living and summer evenings. The main floor includes a primary suite with a luxurious ensuite bath and large walk-in closet, plus a second bedroom, that could also be used as a den or office, with impressive 11-foot ceilings. A convenient laundry room is also located on the main floor. Upstairs, a lofted family room overlooks the main level, offering a cozy retreat alongside a private third bedroom and a four-piece bath perfect for guests or family. The partially finished lower level offers a fantastic recreation area, a mini Pickleball court, wine cellar/cold room and loads of storage space along with a rough-in for a future washroom and plenty of room for two more bedrooms. Bonus: gas line rough-ins for a BBQ, patio fire pit, and both living and recreation rooms, whole home surge protection & battery backup sump pump. Enjoy the relaxed lifestyle and strong sense of community in this sought-after neighborhood where friendly faces and the beauty of Georgian Bay are always close by. (id:46441)
391 Pearl Street
Burlington, Ontario
Unlock Your Business Potential in the Heart of Downtown Burlington! Step into one of Burlington’s most vibrant and sought-after locations, just minutes from Lakeshore and surrounded by bustling restaurants, offices, and retail. This prime spot offers unmatched exposure and foot traffic, making it ideal for both new ventures and established businesses looking to thrive. Nestled among recent upscale condos and next door to a high-traffic condo unit, your business will be at the center of a lively, growing community. With a strong history of successful tenants, this location promises visibility, accessibility, and the perfect environment to grow and succeed. Don’t miss this rare opportunity to position your business in the heart of Burlington’s thriving downtown. (id:46441)
625 Tenth Street
Collingwood, Ontario
SKI-SEASON RENTAL! AVAILABLE DEC 1 TO APRIL 1. 3 bedroom, 2 bathroom townhouse in Vista Blue Collingwood. Located just minutes to the ski hills and downtown Collingwood. Open concept kitchen/dining/living room with walk-out to the back yard. Three generous sized bedrooms including the primary with ensuite powder room. One private driveway parking space and one visitor parking space. **Utilities in addition to rent. Dog may be considered. No smoking** (id:46441)
9 - 182 Bridge Crescent
Minto, Ontario
New luxury 3+1 bdrm townhome W/LEGAL 1-bdrm W/O bsmt apt is not only beautifully designed but also amazing turn-key investment opportunity! W/potential for $1100+ mthly cash flow when fully rented out & strong 89% cash-on-cash returns, this new build eliminates worry of costly repairs & provides rare chance to own high-quality income-generating property from day one! Built by WrightHaven Homes this duplex-style townhome offers 2300sqft of finished living across 2 independent units. Upper-level home offers open-concept floor plan W/wide plank luxury vinyl floors, large windows & neutral palette. Kitchen W/granite counters, soft-close cabinetry, S/S appliances & breakfast bar. Formal DR W/sliding doors open to private balcony. LR opens to 2nd balcony at rear offering peaceful outdoor space & scenic views. Upstairs are 3 bdrms incl. primary suite with W/I closet & ensuite. Full main bath with tub/shower & laundry completes upper level. Self-contained bsmt apt offers 1-bdrm, its own entrance, granite counters, S/S appliances, 3pc bath, laundry & W/O to ground-level patio. This is also a fantastic option for family or prof couple looking to have large portion of their mtg covered-live in main unit for less than the cost of renting 1-bdrm apt. Energy-efficient construction, sep mechanical rooms, private garage & 2 balconies. Low mthly fee covers lawn care & snow removal making ownership hassle-free. Builder is offering 1yr free maint. fees for added peace of mind! Backing onto trail system providing serene views & access to walking paths. Located in Palmerston's most desirable community you'll enjoy welcoming small-town atmosphere W/shops, schools & recreation as well as excellent rental demand driven by major local employers such as TG Minto & Hospital. With easy commuting access to Listowel, Fergus, Guelph, KW & significantly greater value compared to nearby urban markets-this home is a rare opportunity that combines lifestyle, investment potential & long-term growth! (id:46441)
130 Stephenson Way
Minto, Ontario
Nestled in heart of Palmerston where small-town charm meets modern sustainability, this immaculate Net Zero model home by WrightHaven Homes blends timeless style, thoughtful design & energy efficiency! Almost 3000sqft of finished living space this beautifully crafted bungalow offers a seamless layout that balances comfort & sophistication. Step inside to soaring ceilings & light-filled open-concept main floor. Gourmet kitchen is true centre piece W/quartz counters, island W/bar seating & backsplash that adds touch of understated elegance. The adjacent dinette flows naturally into great room anchored by electric fireplace W/rustic mantle-perfect spot to unwind & entertain. Open concept dining room W/rich plank flooring creates space for more formal gatherings. Private primary suite with W/I closet, spa-inspired ensuite W/dbl sinks & glass enclosed tiled shower. A 2nd bdrm, full bath & mudroom W/garage access completes main level. Fully finished bsmt adds versatility W/rec room, 2 add'l bdrms & 3pc bath ideal for guests, teens or home office. As a certified Net Zero home this property is engineered for comfort & efficiency. Features include airtight construction, upgraded insulation, low-flow fixtures & high-efficiency 2-stage furnace with HRV system all working together to eliminate utility bills & reduce environmental impact. Outside enjoy fully sodded lot, covered front porch & covered back patio-perfect for morning coffee or evening conversations. Located in a close-knit community where life feels a little slower-in the best way-Palmerston is where neighbours become friends, kids ride bikes until streetlights come on & everything you need is nearby. With great schools, shops, parks, splash pad, pool & historic Norgan Theatre just mins away, this is a place to plant roots & feel at home. Built by WrightHaven Homes known for exceptional craftsmanship & deep commitment to sustainability, this home is more than just a place to live, its a new standard for how we live! (id:46441)
60 Winters Crescent
Collingwood, Ontario
**ANNUAL UNFURNISHED LEASE** Embrace Modern Living: Newly Constructed Three-Story Townhome Ready for You! Nestled in the Tranquil West End of Collingwood, this Home Offers Proximity to Shopping, Amenities, Georgian Bay, and Picturesque Trails. Just Moments from Blue Mountain and Exclusive Ski Clubs. This carpet free homes has three Bedrooms, Three Bathrooms (Two Ensuite), a One-Car Garage with Convenient Inside Entry, and an Extra Driveway Space. Revel in Stainless Steel Appliances, a Spacious Kitchen with Oversized Islands, Generous Storage, and Sun-Drenched Spaces Throughout! Your Perfect Blend of Comfort and Style Awaits. (id:46441)
1474 Etwell Road
Huntsville (Stisted), Ontario
Escape to the Country! To a blissful haven in the woods. Ensconce yourselves in the wonders of a cozy retreat in nature, far from all stresses external. Peaceful, home sweet home. It's said there's no place like home - and really, there's no place like this one! A custom construction of this caliber is a rarity. Thoughtfully designed; incredibly well-built by a true craftsman, then stylishly updated by the current owners to make it even better! Meander up the gentle driveway of this pretty 4+ acres woodsy property - just 10 mins from fun, happening Huntsville - to be greeted by a stunning rock: sanctuary to a resident, cute groundhog. As you reach the heated 2+ garage, majestic landscaping, complete with lighting, draws your eye up to this gorgeous, classic country home. "Wow! This is nice" you think. The striking wood doors get you next. Wait till you open them: Warm, reclaimed elm floors; soaring great room; stone, propane fireplace; chef's kitchen + dining space with views of the gardens, saltwater pool and healing enchanted forest.You'll adore the main-floor master retreat with forest-view ensuite, as sounds of a waterfall lull you to slumber! Then a fragrant Cedar Muskoka room leads out to bubbly hot tub for festive fall dips n lux winter soaks. The backyard is an entertainer's paradise for all the friends and fam. The low maint. pool even has a heater for 3-season fun! Lofty, airy, yet cozy spaces, wired for comfort, light and sound, invite you to relax. An auto home generator says you can. The walk-out, fab entertainment level below has efficient wood stove, home gym + lovely private bed n bath for your guests. So if you're ready to say "seee-yaa!" to the city - for a place to reconnect to yourselves and one another - well, life is SO much better in Muskoka. This spot has room for you n your furry friends to roam and invisible fence to keep 'em safe! A wholesome space to live, work, or retire. Don't miss this unique home: Your fun, peaceful life awaits! (id:46441)
86 Shakespeare Street
Stratford, Ontario
Looking for a move in ready owner occupied home with great income potential? Look no further! Great opportunity as a home owner to have some extra income with this property! This duplex boasts many upgrades throughout both units. New kitchens, bathrooms, flooring, new roof, new windows and so much more! All new stainless steel appliances and both units have their own in-suite laundry! This property has plenty of windows with lots of natural light. The front unit is a spacious 1 bed 1 bath with high ceilings and a very inviting covered front porch to enjoy. The second unit is 2 storey 2 bed +, 2 bath. Enjoy the very spacious yard with mature trees while you sit on your new side deck. There are two separate driveways, one for each unit. Walking distance to Stratford's vibrant beautiful downtown core where you will find shopping, restaurants and plenty of cafes to enjoy. Take in an enriching theatre experience at Stratford Festival Theatre! Just park your car and enjoy! So much opportunity here with this property! (id:46441)
182 Bridge Crescent Unit# 9
Minto, Ontario
New luxury 3+1 bdrm townhome W/LEGAL 1-bdrm W/O bsmt apt is not only beautifully designed but also amazing turn-key investment opportunity! W/potential for $1100+ mthly cash flow when fully rented out & strong 8–9% cash-on-cash returns, this new build eliminates worry of costly repairs & provides rare chance to own high-quality income-generating property from day one! Built by WrightHaven Homes this duplex-style townhome offers 2300sqft of finished living across 2 independent units. Upper-level home offers open-concept floor plan W/wide plank luxury vinyl floors, large windows & neutral palette. Kitchen W/granite counters, soft-close cabinetry, S/S appliances & breakfast bar. Formal DR W/sliding doors open to private balcony. LR opens to 2nd balcony at rear offering peaceful outdoor space & scenic views. Upstairs are 3 bdrms incl. primary suite with W/I closet & ensuite. Full main bath with tub/shower & laundry completes upper level. Self-contained bsmt apt offers 1-bdrm, its own entrance, granite counters, S/S appliances, 3pc bath, laundry & W/O to ground-level patio. This is also a fantastic option for family or prof couple looking to have large portion of their mtg covered—live in main unit for less than the cost of renting 1-bdrm apt. Energy-efficient construction, sep mechanical rooms, private garage & 2 balconies. Low mthly fee covers lawn care & snow removal making ownership hassle-free. Builder is offering 1yr free maint. fees for added peace of mind! Backing onto trail system providing serene views & access to walking paths. Located in Palmerston’s most desirable community you’ll enjoy welcoming small-town atmosphere W/shops, schools & recreation as well as excellent rental demand driven by major local employers such as TG Minto & Hospital. With easy commuting access to Listowel, Fergus, Guelph, KW & significantly greater value compared to nearby urban markets—this home is a rare opportunity that combines lifestyle, investment potential & long-term growth! (id:46441)
130 Stephenson Way
Minto, Ontario
Nestled in heart of Palmerston where small-town charm meets modern sustainability, this immaculate Net Zero® model home by WrightHaven Homes blends timeless style, thoughtful design & energy efficiency! Almost 3000sqft of finished living space this beautifully crafted bungalow offers a seamless layout that balances comfort & sophistication. Step inside to soaring ceilings & light-filled open-concept main floor. Gourmet kitchen is true centrepiece W/quartz counters, island W/bar seating & backsplash that adds touch of understated elegance. The adjacent dinette flows naturally into great room anchored by electric fireplace W/rustic mantle—perfect spot to unwind & entertain. Open concept dining room W/rich plank flooring creates space for more formal gatherings. Private primary suite with W/I closet, spa-inspired ensuite W/dbl sinks & glassenclosed tiled shower. A 2nd bdrm, full bath & mudroom W/garage access completes main level. Fully finished bsmt adds versatility W/rec room, 2 add'l bdrms & 3pc bath ideal for guests, teens or home office. As a certified Net Zero® home this property is engineered for comfort & efficiency. Features include airtight construction, upgraded insulation, low-flow fixtures & high-efficiency 2-stage furnace with HRV system—all working together to eliminate utility bills & reduce environmental impact. Outside enjoy fully sodded lot, covered front porch & covered back patio—perfect for morning coffee or evening conversations. Located in a close-knit community where life feels a little slower—in the best way—Palmerston is where neighbours become friends, kids ride bikes until streetlights come on & everything you need is nearby. With great schools, shops, parks, splash pad, pool & historic Norgan Theatre just mins away, this is a place to plant roots & feel at home. Built by WrightHaven Homes known for exceptional craftsmanship & deep commitment to sustainability, this home is more than just a place to live—it’s a new standard for how we live (id:46441)
2065 Appleby Line Unit# 411
Burlington, Ontario
Welcome to this well maintained top floor 2 bedroom 2 bathroom unit offering comfort and convenience in a prime location close to all amenities including highway access, shopping, schools and restaurants. The open concept design with 12 foot ceilings features a spacious living room, dining room combination perfect for entertaining and relaxing. The kitchen feature lots of cupboards and counter space, eat in area and patio doors to a balcony. Laminate flooring throughout the unit adds both style and easy maintenance. Enjoy the convenience of insuite laundry and comfort of 2 bathrooms. The cozy balcony provides and outdoor retreat with peaceful views overlooking greenspace creating a serene atmosphere. Other features to consider are the high ceilings, underground parking, lots of visitor parking, locker, French doors to balcony. The complex features a gym, sauna and party room. Condo corp in process of installing intercom system. A great unit in a great location- you won't be disappointed. RSA. (id:46441)
500 Main Street E
Hamilton, Ontario
Updated Four self-contained units. 2-2 Bedroom units, 2-1 Bedroom units. 3 car parking at the rear. Property sold as is, where is basis. Seller makes no representation and/or warranties. RSA. (id:46441)
43 Everton Drive
Guelph (Grange Road), Ontario
Welcome to 43 Everton Drive, the award-winning model home that set the benchmark for design excellence in Guelph's sought-after East End. Perfectly situated on a premium walkout lot, this sleek and sophisticated detached home blends modern style, timeless finishes, and the exceptional craftsmanship that Fusion Homes is renowned for. The main floor showcases wide-plank hardwood flooring, 9-foot ceilings, and floor-to-ceiling windows that fill the home with natural light. The chef-inspired kitchen features custom two-tone cabinetry, a quartz waterfall island, and designer lighting, a perfect setting for both entertaining and everyday living. Upstairs, discover a bright family room with balcony access, a luxurious primary suite complete with a walk-in closet and spa-like ensuite, plus two additional bedrooms, a full bath, and an upgraded laundry room. The finished walkout basement provides additional flexible living space, ideal for a recreation room, home gym, or future in-law suite. Built by Fusion Homes, this residence embodies the Fusion Homes Difference: a warranty that's 2X the industry standard for lasting peace of mind, 6X Tarion Award-winning customer satisfaction reflecting an unwavering commitment to excellence, and no hidden fees (development charges, registration, and Tarion fees already included in the purchase price)! This home is also available fully furnished for a negotiated price, offering a no-hassle turnkey move-in experience that combines comfort and designer sophistication. Move-in ready and truly one of a kind, 43 Everton Drive delivers sleek sophistication and modern comfort in a vibrant, family-friendly community, surrounded by parks, trails, schools, and everyday urban amenities. (id:46441)
26 Douglas Avenue
Simcoe, Ontario
Beautifully maintained brick bungalow in a very quiet neighbourhood in Simcoe. Step through the front door and find a bright and welcoming layout being perfect for downsizers or first-time buyers. The main floor features a spacious living area, a cozy dining space, and a practical kitchen with plenty of cupboard space. Three nice sized bedrooms and a 4 piece bathroom completes the main floor. The lower level has a, rec room, a bonus room that is currently being used as a 4th bedroom, 3-piece bath, utility/laundry room and an office nook. The exterior is nicely landscaped with decorative walkways and surrounded by perennial gardens. Offering a single car garage, a 12x15 covered back deck, storage shed and a fully fenced in backyard with no rear neighbours. This home has been well cared for throughout and is ready for its new owners. Book your showing today! Notable updates: windows and doors(2017), furnace and A/C (2017), roof (2016), Garage door and opener (2016). (id:46441)
56 Sonoma Lane
Stoney Creek, Ontario
Elegant and timeless, welcome to 56 Sonoma Lane, an executive 3 bedroom, 2.5 bathroom home nestled on a 40 x 115-ft lot in a sought-after neighbourhood in Stoney Creek! Elevated curb appeal, landscaped garden beds, and mature greenery surround the exterior of this great home, complemented by an aggregate concrete driveway. You'll be impressed from the moment you step inside, with abundant natural light, tall ceilings, hardwood flooring, California shutters, and stylish tones throughout. Thoughtfully designed, the formal living room, which overlooks the front of the home, opens into the large dining room with a stunning chandelier, the perfect setting for hosting family gatherings. The eat-in kitchen offers ample cabinetry and counterspace, a peninsula, stainless steel appliances, and a lovely breakfast area with bow windows and a walk-out to the beautiful backyard. The sophisticated great room with soaring ceilings and a gas fireplace is the home’s focal point. Completing the main floor is a powder room and a laundry room with inside access from the double garage. Upstairs, you will find the large primary bedroom, a retreat of its own, with a walk-in closet and a 4-piece ensuite bathroom. Two additional spacious bedrooms with ample closet space and a 4-piece bathroom complete the second floor. The basement offers abundant storage, a cold cellar, and endless opportunities to custom-design your dream recreation space. Step outside to your serene outdoor oasis, complete with a spacious patio, open green space, lush gardens, and beautiful greenery! This quiet, family-friendly location is close to schools, trails, and parks, including Winona Park, home of the annual Winona Peach Festival, the Lake Ontario waterfront, the marina and beach at Fifty Point, wineries, the Winona Crossing Plaza with all amenities, easy highway access, and more. Seize the moment and make this beautifully refined home and property yours! (id:46441)
18 Rosemore Road
St. Catharines, Ontario
Welcome to 18 Rosemore Rd, a rare opportunity to own a bungalow on a stunning ravine lot in the desirable west end of St. Catharines. Situated on over a third of an acre and backing onto picturesque 12 Mile Creek, this home offers both space and serenity. The main floor features a bright living room, eat-in kitchen, three spacious bedrooms, and a four-piece bathroom with two bedrooms overlooking the expansive backyard and natural ravine. The lower level offers a separate in-law suite with its own entrance, perfect for multi-generational living or weekend entertaining. Enjoy outdoor dining and relaxation on the elevated plateau or take in the view from a peaceful perch halfway down the ravine. Located close to Brock University, excellent highway access, top wineries, and all that the Niagara region has to offer. This home offers more than just a place to live, it offers a lifestyle! (id:46441)
44 Sunvale Place
Stoney Creek, Ontario
Beautifully renovated FREEHOLD END-UNIT townhome steps away from the marina and the Newport Yacht Club!! This 3+1 bedroom, 3.5 bathroom home has over 2600 square feet of living space with an oversized double car garage and steps away from Lake Ontario! The eat-in kitchen is a wonderful first impression with granite countertops, a gas cook-top, beverage fridge and all stainless steel appliances. The custom centre island is perfect for prepping for and serving family and friends. Just off the kitchen sits a formal dining, the perfect gathering space for family dinners and entertaining. The main floor is complete with a cozy living room with a gas fireplace and walk-out to the backyard patio, a 2-piece bathroom and laundry room. The second level has 3 spacious bedrooms that add to the overall living space with the primary bedroom spanning the width of the back of the home, an ensuite that was recently renovated with a stone countertop vanity, jacuzzi tub and a glass walk-in shower, with two closets. The second level is complete with two other spacious bedroom and a 4-piece bathroom that was also recently renovated. The partial basement has been fully complete with vinyl flooring, smooth ceilings and pot lights. a fourth bedroom, 3-piece bathroom, recreation room and walk out to the double car garage! This home is the perfect blend of lock and leave lifestyle without the monthly fee, and quick access to all the major highways, parks and the lakefront of Lake Ontario! (id:46441)
197 Balmoral Avenue S
Hamilton, Ontario
Imagine your next great family home. Now step into 197 Balmoral Ave South! This impeccably maintained 3 bedroom gem in Delta West is waiting for your future family memories. The main floor boasts a bright living room, full dining room, new flooring, tastefully updated kitchen and a huge bonus family room out the back with huge windows revealing the private backyard. Original details have been maintained throughout for a seamless blend of modern living and vintage charm. Upstairs are 3 spacious and airy bedrooms including closets, and a gorgeous updated bathroom. The full height partially finished basement adds even more potential to add living space, plus an additional 2 piece bath. This home has been in the family for over 40 years, has been lovingly maintained and updated and it shows! This highly sought after area of Delta West is near Ottawa Street, the coming LRT and Gage Park, the crowning jewel in Hamilton's park system with festivals and events for the family in Spring, Summer and Fall. This is your chance to make your family memories in a gem of a home in an incredible area! (id:46441)
68 Powell Drive
Binbrook, Ontario
Welcome to Your Dream Family Home in Beautiful Binbrook! Nestled in the heart of scenic community, this charming family home offers the perfect blend of comfort, space, and lifestyle. Binbrook is a peaceful, family-friendly neighborhood ideal for raising children and enjoying a strong sense of community. Step inside and be welcomed by a bright and airy open-concept main floor, where the kitchen, dining, and living areas flow seamlessly, making it perfect for everyday living and effortless entertaining. A conveniently located main floor half bathroom adds to the functionality of this well-designed space. Upstairs, unwind in the spacious master bedroom. Two additional bedrooms and a full bathroom complete the upper level, offering plenty of room for family and guests, Step outside into your expansive backyard oasis, ideal for hosting summer barbecues, relaxing on the deck, or watching the kids play. This is more than just a house, it's a place to call home. Don't miss your chance to make it yours. (id:46441)
297 Wright Street
Welland, Ontario
Say hello to 297 Wright Street, a home full of character in one of Welland’s established neighbourhoods. Built with charm that has stood the test of time, this two-storey home features three bedrooms and a welcoming floor plan that’s perfect for everyday living. Whether you’re just starting out or looking for a property with potential, this home delivers. The large lot provides room to grow, with space for multiple vehicles, a detached garage, and a yard that’s ready for your personal touch. Inside, the home offers bright and comfortable living spaces with all the essentials to get you started, plus the opportunity to add value over time. Set close to schools, parks, and all of Welland’s amenities, this location offers the best of convenience while maintaining a quiet residential feel. With immediate or flexible possession available, this home is ready when you are. Come see what 297 Wright Street has to offer — it might just be the perfect fit for your next move. (id:46441)
732 Tate Avenue
Hamilton, Ontario
Welcome to 732 Tate Avenue, where comfort, convenience, and incredible value come together! Priced under $500,000, this charming two-storey home is the perfect choice for first-time buyers or those looking to downsize without compromise. Step inside and be greeted by a warm and inviting foyer that leads into a spacious living room, ideal for relaxing with family or entertaining friends. The bright eat-in kitchen offers plenty of space for casual dining and opens directly to a rear deck, making it easy to extend your living outdoors. The fully fenced yard provides privacy and security, while the detached garage and three-car parking add to the practicality of this home. Upstairs, you’ll find two comfortable bedrooms and an updated bathroom, creating a cozy retreat for rest and relaxation. The true highlight of this property is the fully finished basement, a rare find at this price point! This versatile space can serve as a rec room, a playroom, or even a home office, giving you flexibility to suit your lifestyle. It also includes a convenient 3-piece bath, along with laundry, storage, and utility all in one practical area. Set in a welcoming neighbourhood, this home offers quick access to the highway for an easy commute, plus it’s close to schools, parks, and shopping. Everything you need is just minutes from your door. With nothing to do but move in, 732 Tate is a home you’ll fall in love with the moment you walk in. Opportunities like this don’t last long, book your showing today! (id:46441)
384 Douglas Street
Stratford, Ontario
Welcome to 384 Douglas Street, Stratford. This spacious and well-appointed three-bedroom, three-bathroom semi-detached home offers the perfect blend of comfort, convenience, and style. Nestled in a highly desirable, low-turnover, family-friendly neighbourhood within the Avon School Ward, the property is also close to Stratford Intermediate School and Stratford District Secondary School. A welcoming front entrance with ceramic flooring and a double closet leads to a convenient two-piece washroom and into the generous living and dining area. Adjacent to the living and dining rooms is the bright, open kitchen featuring maple cabinetry, an updated backsplash, and a large island with seating for four. Sliding doors open to a private, pergola-covered deck and landscaped backyard perfect for outdoor entertaining. Upstairs, an expansive great room with soaring ceiling and large south-facing window provides a warm retreat with a gas fireplace, custom built-in cabinetry, and updated solid oak floors that extend through the hallway. Three comfortable bedrooms, each with ample closet space, are complemented by a modern four-piece bath. The finished basement expands the living space with a large family room, complete with a cozy gas fireplace, making it an ideal year-round gathering. A three-piece washroom with a shower, ample storage, and a cold room round out the lower level. Additional features include a double garage with parking for four vehicles on the newly sealed driveway, a fully fenced and beautifully landscaped yard, and a generous garden shed. Close to shops, parks, walking trails, and just a short stroll to Stratford's vibrant downtown, this home is perfectly situated for everyday living and leisure. (id:46441)
200050 10 Side Road
Georgian Bluffs, Ontario
Welcome to 200050 Sideroad 10, Georgian Bluffs a raised bungalow on a beautiful 1.5-acre lot, offering country charm and outdoor living at its best. Enjoy summer days in your above-ground pool, relax on the spacious property, and take in the peace and privacy of rural living. Inside, the raised bungalow design fills the home with natural light. The main level features a functional kitchen with instant hot water tap, a dining space and living room, 3 well-sized bedrooms, with a cheater ensuite bathroom & heated towel bars. The lower level provides additional living space perfect for a recreational room, guest room or hobby space. The yard is ideal for entertaining, gardening, or play, this property offers something for everyone. Newly built (2023) 20x20 detached garage with a concrete floor. Siding, soffit and eavestrough 2021, Roof 2021, Boiler 2021, all doors replaced in 2023 including garage door. Located just minutes from Owen Sound, you'll love the convenience of town amenities while still enjoying the quiet of Georgian Bluffs. This property is the perfect balance of comfort, recreation, and rural lifestyle ready for your next chapter. (id:46441)
6 Law Drive
Guelph (Grange Road), Ontario
Welcome to 6 Law Drive, a bright and inviting semi-detached home in Guelph's sought-after east end. Perfectly designed for modern family living, this home offers a thoughtful layout, abundant natural light, and functional spaces for both everyday life and entertaining.The main floor features a spacious living room, a dedicated dining area, and an eat-in kitchen with direct access to a brand-new deck and private backyard, ideal for family gatherings or relaxing outdoors. Upstairs, you'll find three well-appointed bedrooms, including a generous primary with walk-in closet, all designed with comfort in mind.The fully finished lower level adds valuable living space, including a rec room, full bathroom, laundry area, and an additional bedroom or office.This home has also seen many recent updates, making it beautifully move-in ready for its next owners. Beyond the home itself, this east-end location is unbeatable. Law Drive is a family-friendly street with a welcoming atmosphere. The area is known for excellent schools and is just minutes from Eastview Park, featuring soccer fields, volleyball courts, a splash pad, and Guelph's popular new pump track. Plus, you'll find several other parks and trails nearby, giving your family endless ways to enjoy the outdoors. 6 Law Drive isn't just a home, it's a place where your family can thrive in a vibrant community. Book your private showing today. (id:46441)
13 Brooke Avenue
Collingwood, Ontario
Welcome to 13 Brooke Avenue in Collingwood's sought-after Georgian Meadows neighbourhood. Backing onto the trail with a private treed buffer, this 4-bedroom, 3.5-bathroom home offers over 3,000 sq ft of finished living space and has been extensively updated in 2021. The main floor was fully renovated with engineered hardwood, tile foyer, a gourmet Kraemer Kitchen with quartz counters, updated powder room, custom fireplace surround and shelving, and premium fixtures from Georgian Design. Additional updates completed throughout the home include new trim, interior doors with upgraded hardware, fresh paint, pot lights, designer light fixtures, and dimmable light switches. Upstairs, the luxurious primary suite features a walk-in closet and spa-like ensuite with in-floor heating, freestanding soaker tub, double vanity, and glass shower. The updated family bathroom also includes in-floor heating, plus an upstairs laundry room. The fully finished lower level includes a large rec room, full bath, and storage. Outside, enjoy a back deck with hot tub and dining space, a double garage, and easy access to trails, parks, Curries' Farm Market and Fisher Fields. (id:46441)
56 Norfolk Street
Waterford, Ontario
PERFECT LOCATION! GREAT PRINCIPLE RESIDENCE or INVESTMENT OPPORTUNITY! Welcome to this quality built energy efficient freehold home by Brant Star Homes with NO CONDO FEES, combining the best of MODERN living in an AFFORDABLE quiet safe and convenient neighbourhood. The perfect blend of space, style, and location, this freehold home in the peaceful community of Waterford offers a completely finished move-in ready home, including an open-concept main floor. You’ll enjoy proximity to top-rated schools, excellent parks, scenic walking trails close to the Waterford Ponds. This stunning, recently built semi-detached raised bungalow offers the best features of a new build along with the finished features of an established neighbourhood such as paved driveway, fenced yard, deck, and fresh landscaping. The practical layout features 4 bedrooms and 2 well-appointed bathrooms, which provides the perfect balance of functionality and style.The main living area has engineered hardwood flooring and is filled with natural light, offering a seamless flow for both entertaining and everyday living. The large kitchen with new appliances has beautiful quartz countertops, sleek cabinetry, and tile floors. The primary bedroom is generously sized with a walk-in closet, while the additional main floor bedroom could be for guests, home office, or a growing family. The fully finished lower level includes 2 additional bedrooms, providing additional living space. Other features include a single-car attached garage for added convenience and extra storage, and a fully fenced backyard with deck and patio area. This home is perfectly situated near the picturesque Waterford Ponds, serene walking trails, and vibrant downtown, offering a perfect blend of tranquility and accessibility. Whether you're enjoying a peaceful walk by the water or exploring local shops and restaurants, this property truly offers the best of both worlds. Don’t miss your chance to call this exceptional property your new home! (id:46441)
446 East 42nd Street
Hamilton, Ontario
Welcome to this well-maintained bungalow located in the desirable East Mountain area of Hamilton. Offering exceptional versatility and value, this home features two garages, a full in-law suite, and separate hydro meters—perfect for multi-generational living or investment potential. The main floor boasts three spacious bedrooms, a bright living space, and a beautifully crafted maple kitchen by Baresa (2018). Recent updates ensure peace of mind, including roof (2019), sump pump (2025), windows (2014/2015), and some new flooring (2020). Water line has been updated 3/4 Inch wand sewage drain has been updated to PVC. Bathrooms are conveniently located on both levels. Step outside to enjoy the private backyard, complete with a deck and storage shed—ideal for relaxing or entertaining. The wide driveway offers ample parking in addition to the two garages. This home combines charm, functionality, and modern updates in a prime location close to schools, parks, shopping, and highway access. (id:46441)
30 Dryden Lane
Hamilton, Ontario
Fdr Lease by Owner. 24hrs notice for all showings. 2-Bedroom, 2.5-Bathroom Townhouse for Rent – East Hamilton.Welcome to this modern 3-storey townhouse in East Hamilton’s McQuesten community. Offering a bright and functional layout, this home is perfect for comfortable living and entertaining. Features include: Open-concept second floor with spacious kitchen, dining, and living areas. Private balcony off the living room Two large bedrooms on the top floor, including a primary suite with full ensuite. Upper-level laundry for added convenience Entry-level flex space – ideal for a home office, gym, or storage. Built-in garage with inside entry plus driveway parking for a second vehicle. Stainless steel kitchen appliances included. Please note: no basement, no backyard. Rental Details: Rent: $2,550/month + all utilities (Hydro, Gas, Water, Internet). Tenant insurance required. Available starting December 1st (id:46441)
558 Parkside Crescent
Burlington, Ontario
Charming three bedroom, two bathroom, 3-level side split. Ideally located in the sought after Pinedale Community in Burlington’s charming south end. Close to excellent schools including Nelson HS, parks, restaurants, shopping and convenient access to the highway & Appleby GO. The main floor features a spacious living and dining rooms as well as the eat-in kitchen. Large family room with walkout to private back yard! Bedroom level boasts a good-sized principle bedroom, two additional bedrooms and a 4-piece bathroom which has ensuite privilege. The finished lower level offers additional living space and a utility room. The home has been longingly used by the long-time owner who made energy savings and mechanical improvements over the years (windows, doors, added insulation, soffits & fascia and more). (id:46441)
606 Brucedale Avenue E Unit# Upper Lvl
Hamilton, Ontario
Welcome to this amazing detached home conveniently located on the Central Mountain and a great family neighbourhood. Upper levels is available for Lease as of December 1st. Nice size living room, bright kitchen with appliances, 2 Bedroom, 1 - 4pc Bathroom and access to massive treed backyard with generous wood deck! Shared laundry room in basement. Garage included! Upper Level lease comes with 1 parking space if needed. This highly desired family neighbourhood is close to parks, Juravinski hospital, Highway access, all amenities. Don't miss this amazing opportunity and book your showing today. (id:46441)
518 - 333 Albert Street
Waterloo, Ontario
Experience modern living in this 699 sq. ft. one-bedroom plus dining suite with two full bathrooms, crafted for both style and functionality. This brand-new, never-lived-in residence offers a spacious bedroom with a walk-in closet, a versatile dining area, and an open-concept living space perfect for relaxing or entertaining. The contemporary kitchen comes equipped with stainless steel appliances, while the two sleek bathrooms provide added comfort and convenience. Rough-ins for in-suite laundry are included, and the unit is offered furnished for a seamless move-in. At 333 Albert St, residents enjoy a secure entry system, bike-friendly storage, and over 4,000 sq. ft. of on-site commercial space with fabulous amenities. Highlights include a rooftop terrace on the 2nd level and a lounge with ping pong area for relaxing with friends. Limited underground and surface parking is available for a monthly fee. Located in the heart of Waterloos university district, this prime address is just steps from Wilfrid Laurier University, minutes from the University of Waterloo, and within walking distance of Uptown Waterloos shopping, dining, entertainment, transit, and green spaces. Be the first to make this spacious 699 sq. ft., two-bath residence your home in September 2026. (id:46441)
711 - 333 Albert Street
Waterloo, Ontario
Elevate your lifestyle in this 797 sq. ft. one-bedroom plus dining suite with two full bathrooms, designed to balance modern comfort with everyday functionality. This brand-new, never-lived-in residence offers a spacious bedroom with a walk-in closet, a versatile dining area, and an open-concept living space perfect for entertaining and unwinding. The contemporary kitchen is equipped with stainless steel appliances, while the two sleek bathrooms enhance convenience and privacy. Rough-ins for in-suite laundry provide added ease, and the unit is offered furnished for a smooth move-in experience. At 333 Albert St, residents enjoy a secure entry system, bike-friendly storage, and over 4,000 sq. ft. of commercial space with fabulous amenities. Exclusive building perks include a rooftop terrace on the 2nd level and a rear lounge with ping pong area for relaxing with friends. Limited underground and surface parking is available for a monthly fee. Situated in Waterloos sought-after university district, you'll be steps from Wilfrid Laurier University, minutes from the University of Waterloo, and close to Uptown Waterloos dining, shopping, entertainment, transit, and green spaces. Be among the first to call this spacious 797 sq. ft., two-bath residence your home in September 2026. (id:46441)
55 Duke Street W Unit# 1401
Kitchener, Ontario
Welcome to this stylish 2-bedroom, 2-bathroom condo in the heart of downtown Kitchener, complete with a parking space! Perfectly situated just steps from City Hall, Victoria Park, the tech hub, restaurants, shops, and transit, this location offers unmatched convenience and vibrant urban living. Inside, the open-concept layout is filled with natural light, featuring a modern kitchen with sleek appliances and a bright living room with walkout to a private balcony with 14th floor views. The primary bedroom includes a 3-piece ensuite, while a second bedroom and full bathroom provide comfort and flexibility for guests, a home office, or family living. Additional highlights include in-suite laundry, bicycle storage, and access to a beautifully landscaped ground-level courtyard with bike racks. A rare find that combines contemporary living, thoughtful amenities, and the ultimate downtown lifestyle - this condo is ready to welcome its next owner! (id:46441)
2060 Lakeshore Road Unit# 405
Burlington, Ontario
AFFORDABLE LUXURY ON THE WATERFRONT! Beautiful one bedroom condo, with high end finishes, located in the prestigious Bridgewater Residence. Bridgewater is waterfront living at its finest. Exceptional amenities include a huge 8th floor outdoor terrance with BBQs and spectacular views of Lake Ontario. Other amenities include 2 fitness centres, party room with billiards and piano, spa like indoor pool, boutique style lobby with 24 hour concierge , direct access to Isabells restaurant, Pearl Cafe and the Pearle Hotel. Enjoy monthly social events and get togethers. Located directly on the gorgeous Waterfront Trail on Lake Ontario, along the Brant Street Pier and Spencer Smith Park. The condo features beautiful sunrises from the East facing balcony. Open concept living room /dining room/ kitchen. The kitchen features beautiful white cabinetry, huge island and Thermador appliances. The kitchen/ dining room/ living room area is pretty spacious, with room for more furniture and flexible configuration. Heated floors in the 4 piece bathroom; bedroom features a large double closet. Beautiful trim work throughout. Located in the heart of Burlington, walkable to vibrant shops and a variety of many restaurants. Included are one underground parking spot and one storage locker (both are owned). Book your showing today. (id:46441)
651 Upper Ottawa Street Unit# Lower
Hamilton, Ontario
UPDATED IN 2022, THIS BEAUTIFUL LOWER LEVEL UNIT COMES WITH 2 BEDROOMS AND 1 WASHROOM. OPEN CONCEPT LIVING AND DINING AREA. HAS IN-SUITE LAUNDRY AND A FULL KITCHEN. STEPS TO PUBLIC TRANSIT WITH EASY ACCESS TO BUS STOPS, SCHOOLS, RESTAURANTS, SHOPPING CENTRE, HIGHWAY AND MUCH MORE (id:46441)
1421 Walkers Line Unit# 304
Burlington, Ontario
This spacious 1 bedroom plus den condo is perfectly designed for modern living. The den makes an ideal home office, while the open-concept layout offers a seamless flow between the kitchen and living room. The kitchen features a breakfast bar, and laminate flooring runs throughout the unit for a clean, cohesive look. Convenient in suite laundry is included. Enjoy your morning coffee or evening sunsets from the private balcony. Residents have access to fantastic amenities, including a fitness room, party room, and plenty of visitor parking. An owned underground parking space and a full-sized locker provide added convenience. Set in the desirable Tansley Woods community, you’ll be within walking distance to restaurants, shopping, parks, and trails. The Tansley Woods Community Centre is just minutes away, offering a library, indoor pool, basketball courts, pickle ball and more. Golf enthusiasts will love being so close to Millcroft Golf Club. With quick access to highways and the GO Train, commuting is simple and stress-free. Don’t miss this opportunity to own a stylish condo in a prime Burlington location. The perfect blend of comfort, convenience, and lifestyle. (id:46441)
99 Blake Street
Hamilton, Ontario
Step back in time to 1890 and into a piece of Hamilton's rich history. This magnificent late Victorian home, built for a prominent local doctor, is a stunning testament to the craftsmanship of a bygone era. For over 60 years, it has been cherished by the same family, now ready for its next chapter. Situated on an expansive 60 x 193-foot lot a having 3,617 above grade square feet + 2 car garage converted to living space; in the heart of Blakeley, this home offers a glimpse into a time when Hamilton was rapidly growing into an industrial powerhouse, earning the nickname The Ambitious City. This home, with its grand scale and craftsmanship, is a perfect reflection of that era. The home's original soul is on display with preserved windows, radiators, and wiring, each telling a part of its story. One window in particular carries a profound historical message: an etching of 1066 Vici Nti Viri a nod to the pivotal Battle of Hastings and a personal claim of victory to captivate anyone with an appreciation for history. While the zoning is a legal duplex, 2.75 stories all high ceilings, each with its own kitchen, bathroom, and bedroom. This layout would suit three separate, self-contained dwellings. An opportunity for both a savvy investor or a family looking to restore a grand residence. This property is best suited for a discerning renovator, builder, architect, or designer with a passion for preserving and restoring old world charm. The possibilities are limitless. The electrical panel has been upgraded to 100 amps, providing a solid foundation for your project. This is more than a home; it's a legacy. Seize this chance to own a piece of history and build your future. (id:46441)
36 John Street W
Bright, Ontario
Charming century home in the quaint family friendly village of Bright. Enjoy quiet living with the opportunity to make this home uniquely your own. This 1900sf 4-bedroom home is newly updated including 5 appliances, large kitchen, dining room with walkout to massive multi-tiered decks, ideal for family living, entertaining and relaxing. Main floor laundry, finished rec room with natural gas fireplace and bar. Detached garage, barn and fully fenced yard. Updates include natural gas furnace and A/C 2020, new garage door 2022, new windows 2023, Generac 18kW generator 2023, water softener 2024 and insulation upgrade (living & rec rooms). Don't miss out on owning an affordable single detached home. Centrally located 30 mins to KW, 15 mins to New Hamburg or Woodstock. Major Hwy's 401, 403 and 7&8. (id:46441)
35 Thomas Street
St. Marys, Ontario
Welcome to 35 Thomas St, St. Marys! Nestled along the Thames River, this unique home showcases the incredible location and offers the perfect blend of easy living and space for all of your hobbies. The main floor is home to an extraordinary shop with 2-piece bath, which could also make a perfect game or recreation room. The second attached garage is oversized and perfect for your toys, hobbies or even your RV. Make your way up to the second floor, where you have extensive river views and light shining in from all angles. The primary bedroom is spacious with double closets, a private balcony and semi en-suite access to the main bath. The second bedroom is just down the hall and features a walk-in closet and a charming private balcony as well. The living spaces are open and bright, with a cozy gas fireplace, 2 additional balconies and more incredible views. This home boasts beautifully landscaped gardens, second level laundry and parking for you and all of your friends, including an additional detached single garage, and all conveniently located just steps to the charming downtown. For more information or to schedule a private viewing, contact your favourite REALTOR today! (id:46441)
43 Thomas Street
St. Marys, Ontario
Welcome to your cottage on the river! Imagine enjoying your morning coffee on your exclusive terrace, overlooking the North Thames River, the Opera House and beautiful downtown St. Marys! There's more than meets the eye with this incredible home. It's situated on an extra wide lot, just steps to downtown and has been lovingly cared for, by the same family for decades. This single floor living offers a bright living room with gas fireplace and pristine solid wood floors, as well as a secondary family room with wetbar, located at the rear of the home, overlooking the river. There are 2 lovely guest bedrooms, as well as an oversized primary suite with 2 walk-in closets, a wash stand and a 3 piece ensuite. There are 2 additional full bathrooms and a cozy home office. The kitchen is open to the dining room and provides easy access to the main floor laundry and garage. There is plenty of parking, with the private driveway, leading to the attached garage, as well as the huge U shaped drive along the south side of the property. There are even 2 sheds, for all of your toys and outdoor storage. For more information or to view this property for yourself, contact your favourite REALTOR today! (id:46441)
197 Carters Lane
Rockwood, Ontario
Welcome home to 197 Carters Lane, Rockwood, ON, an end-unit townhouse that checks all the boxes for growing families or those taking theexciting leap into home ownership. Situated on a pie shaped lot with no backyard neighbours, this home offers privacy, comfort, and space togrow. Step through the beautifully landscaped front entrance with charming arbor stone steps into the heart of the home. The main floorfeatures an updated kitchen - new countertops, a stylish backsplash, and modern light fixtures - flowing effortlessly into a bright dining area witha large window that brings in warm natural light. The living room boasts gleaming hardwood floors, pot lights, and a walkout to a balconyoverlooking the well-kept backyard - perfect for morning coffee or watching kids play. The main level also features a powder room and directaccess to the garage. Upstairs you'll find three cozy bedrooms and a full four-piece bathroom, with semi ensuite access from the primarybedroom. The primary also includes a walk-in closet and generous natural light. Upper-level laundry makes life easier-no more hauling laundryup and down stairs. The finished basement adds even more living space: a bright recreation room, exercise room, vinyl flooring, pot lights, and awalkout to a covered patio - an ideal spot for family BBQs, kid space, or just chilling outdoors in any weather. There's also a convenient 3-piecebathroom downstairs. Located on a friendly, family-oriented street in a neighbourhood known for green space and natural features, you'll lovehaving access to trails, and nearby parks. The Rockwood Conservation Area is close by for weekend adventures in nature. And with easycommutes to Guelph and Acton (for GO train access), this home delivers both peaceful living and connected opportunity. If you’re ready to startyour home ownership journey in a place where your children can make new friends, play in the yard, and you feel part of a real community - thisone's waiting for you. (id:46441)
1129 Cooke Boulevard Unit# 608
Burlington, Ontario
Welcome to Stationwest, where style and convenience meet in Burlington’s Aldershot Village. This bright 2-bedroom main-floor condo offers a thoughtfully designed layout with modern finishes, a private balcony, and one underground parking space. The gourmet kitchen features quartz countertops, stacked tile backsplash, stainless steel appliances, and a centre island with seating. Wide-plank flooring runs throughout the open-concept living and dining areas, creating a warm and contemporary feel. Both bedrooms are fitted with plush carpeting and generous closet space, while the spa-inspired bathroom includes quartz counters, a soaker tub with full-height tile surround, and polished chrome fixtures. Enjoy the convenience of in-suite laundry and the added peace of mind that comes with the durability of concrete construction. Stationwest places you steps from Aldershot GO, major highways, shopping, dining, and the waterfront—making it an exceptional opportunity for commuters, first-time buyers, or investors. NOTE: Seller to buy out all rental equipment — including the boiler, air handler, air conditioning unit, heat recovery ventilator (HRV), and hot water heater — on or before closing, saving the buyer approximately $215 + HST per month! (id:46441)
175 David Bergey Drive Unit# P87
Kitchener, Ontario
Welcome to 175 David Bergey Dr #P87! This spacious townhouse features 4 bedrooms, 2.5 bathrooms, and parking for up to 3 cars. Ideally located in the sought-after Laurentian Hills neighbourhood, the home is surrounded by mature trees and is just steps from scenic trails, top-rated schools, and major highways. Inside, you'll find a bright, open-concept kitchen and dining area with a walk-out to your private deck that overlooks lush green space perfect for relaxing or entertaining. Just a few steps up, a large family room provides the ideal space for gathering. The generous bedrooms offer ample closet space, with the primary suite set on its own level for added privacy. The finished basement adds valuable living space, featuring a 4th bedroom complete with a 4-piece ensuite and oversized above-grade windows that fill the room with natural light. This is a wonderful opportunity to own a beautiful, bright, and spacious home in one of the area' s most desirable neighbourhoods ready for you to move in and make it your own! (id:46441)
11 Wally Drive
Wasaga Beach, Ontario
Well - appointed 1902 sq ft Townhome with significant upgrades including granite counter tops in new kitchen. Walk-out to balcony from kitchen, with views of ever-changing sunsets. Living room has a gas fireplace and an outdoor balcony. Master bedroom has en-suite and walk in closet. Huge double garage (24'10" x 17'2") with room for 2 cars plus tools and storage. Parking for 4 cars, plus visitor parking nearby. The ground level bedroom can be converted to a home office. hardwood floors on 2nd level. Smoke and pet-free home. Gas hook up for BBQ Stonebridge by the Bay is an active and caring community with a recreational lifestyle and plenty of social activities. Common Elements include shared use of salt water pool, Zen Garden and waterfront beach house. Snow clearing on a private road. Good walk score to nearby services and just a 5 minute walk to Walmart. Easy access to beaches and golf courses. Short drive to Collingwood, Blue Mountain and Barrie. (id:46441)
542 Paris Road
Paris, Ontario
A rare opportunity awaits with this unique 1.4-acre property.This fully renovated 1,933 sq ft bungalow boasts too many upgrades to list. The lower level has a great in-law suite with its own side entrance and separate HVAC system. The private backyard features a fully fenced area, a saltwater inground pool, and a gorgeous gazebo, perfect for entertaining. City water is connected, and city sewers are anticipated in the next year. An incredible opportunity for the investor, entrepreneur, or tradesperson. Official plan is now changed to community corridor which could potentially allow for many more uses. Located minutes to the Grand River, downtown Paris, and easy access to highway 403. (id:46441)

