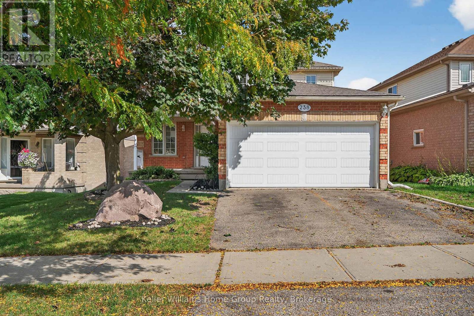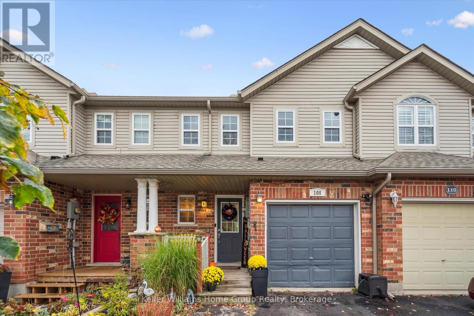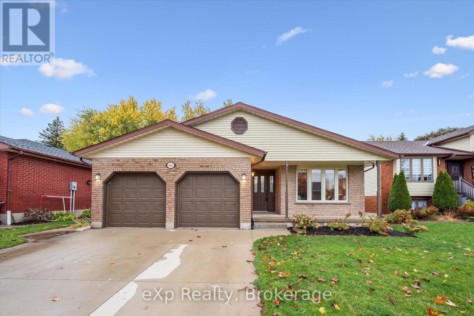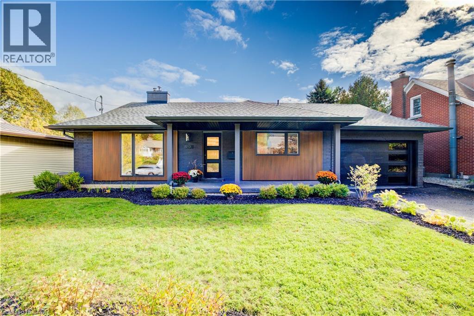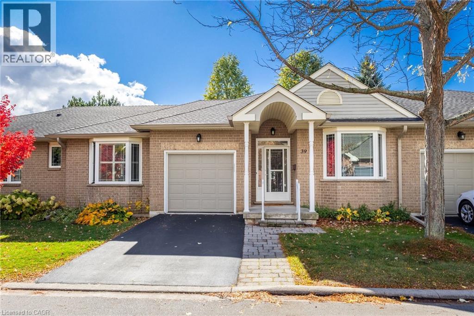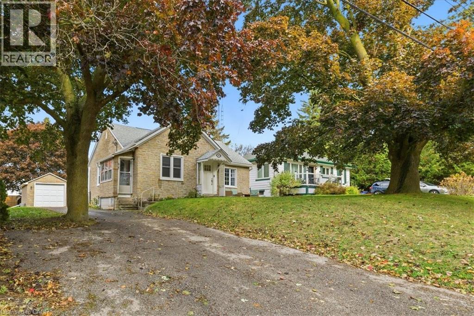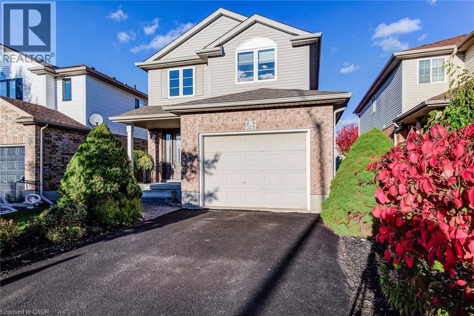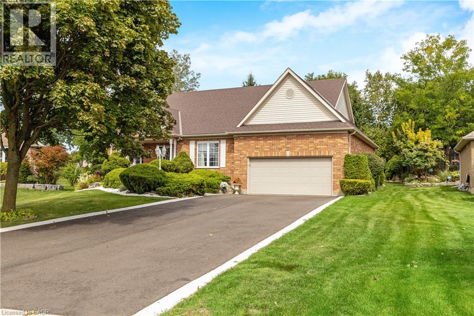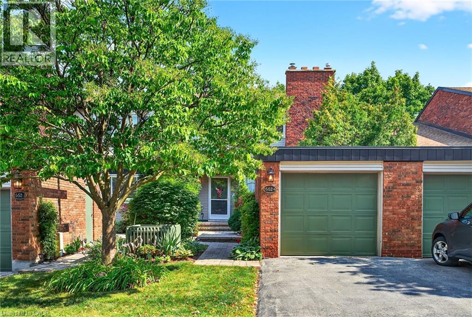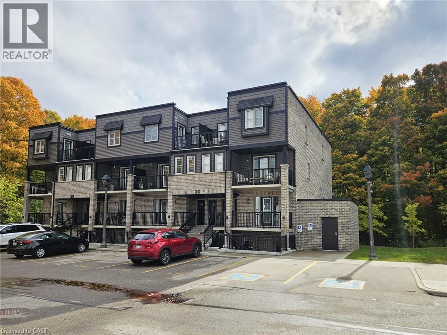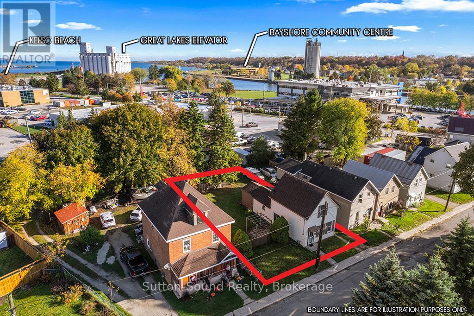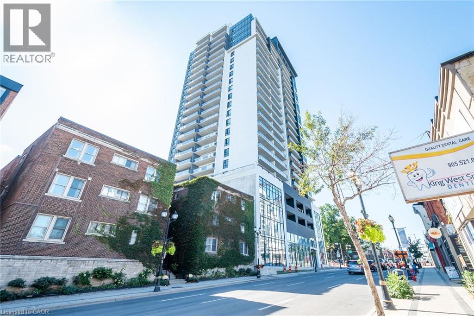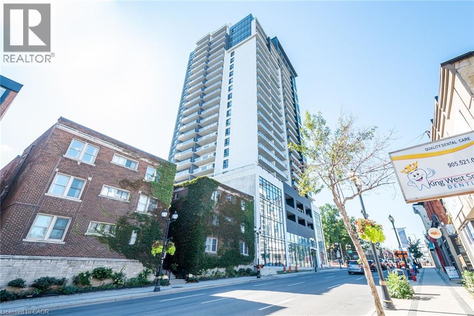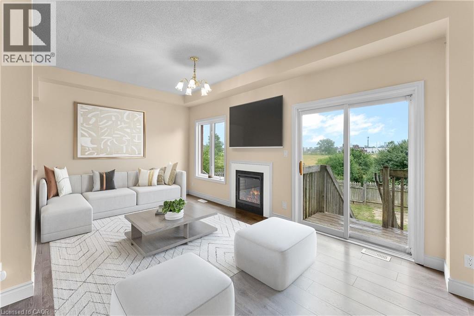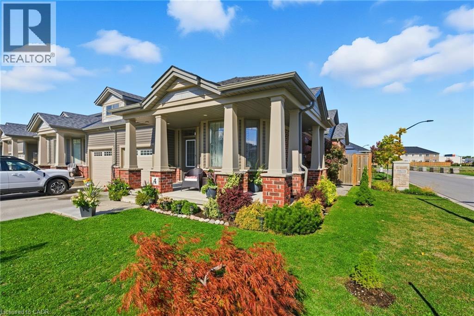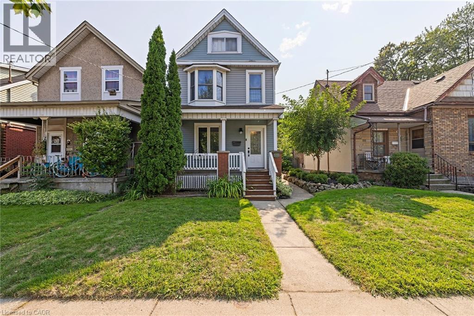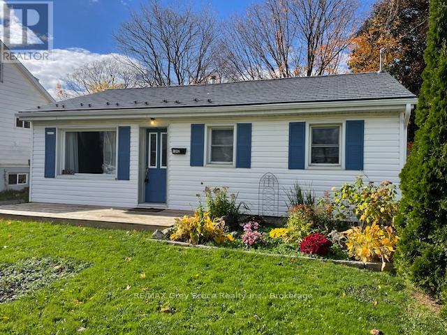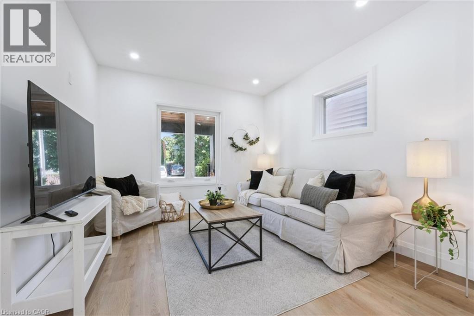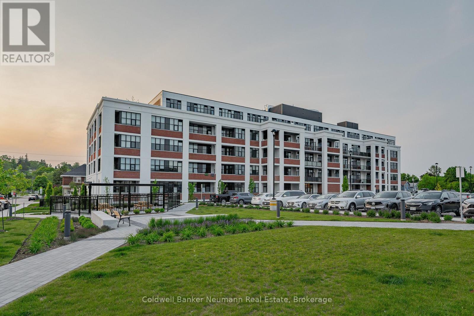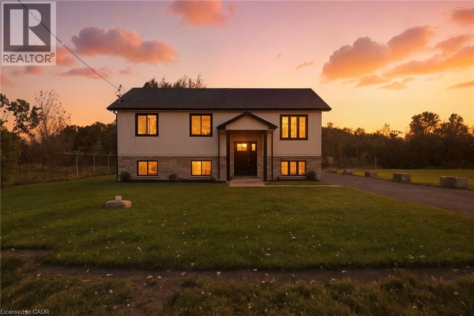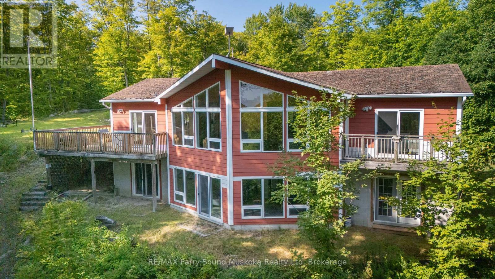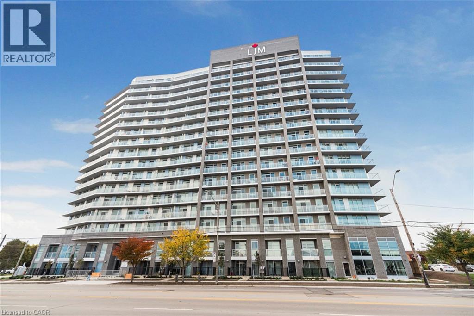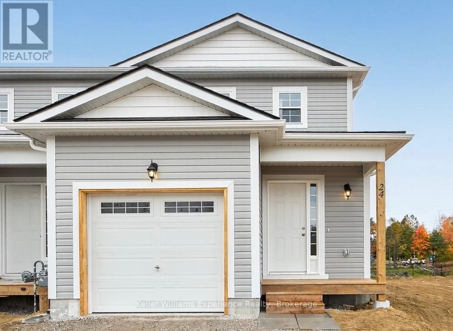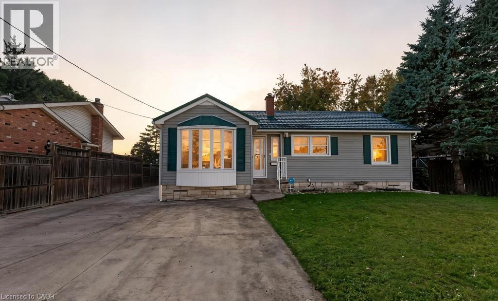238 Briarmeadow Drive
Kitchener, Ontario
Welcome to 238 Briarmeadow in the beautiful Lackner Woods area of Kitchener, one of the most sought after family friendly neighbourhoods. This is a 3-bed, 2-bath home, with a walkout basement, and a number of recent improvements like a renovated kitchen with new cabinets, quartz countertops, and energy-efficient lighting. All three bathrooms are updated with modern vanities, faucets, flooring, and lighting. The home has been freshly painted, and lastly a new oak staircase with solid risers and treads. On the outside, home is waiting for someone to re-imagine their summer retreats as they're needed to be. Pool will not be available or operational. (id:46441)
108 Gibbons Drive
Centre Wellington (Fergus), Ontario
This cute townhome with a redesigned kitchen and open concept main floor is located in a wonderful North Fergus neighbourhood close to schools, shopping, trails and parks. Set on a deep lot backing onto farmland and surrounded by mature trees, this home offers a fabulous opportunity to build equity in a wonderful location. Inside, you will find an open, carpet free main floor with 2-piece bathroom, a newly updated kitchen, spacious dining area and a living area filled with natural light. The private backyard is perfect for outdoor enjoyment. Upstairs, you will find a very generous primary bedroom, two additional bedrooms, and a 4 piece bathroom. Downstairs, the basement has been partially finished including a 3-piece bathroom. This townhome offers comfort, convenience and incredible value in a fabulous neighbourhood. (id:46441)
660 Maple Avenue N
North Perth (Listowel), Ontario
Welcome to this inviting 4-bedroom, 2-bath home perfectly situated on a quiet, family-friendly street. Offering plenty of parking and a spacious layout, this property is ideal for growing families or anyone seeking comfort and convenience. Enjoy a peaceful setting close to parks, schools, and local amenities - a wonderful place to call home! (id:46441)
919 Union Street
Kitchener, Ontario
Welcome to 919 Union Street, a stunning, fully renovated luxury bungalow in the heart of Kitchener. Set on a generous 60x135 ft lot, this 4-bedroom, 3-bathroom home offers over 2,140 sq ft of beautifully finished main floor living space, thoughtfully designed for comfort, elegance, and function. Inside, light oak flooring sets a warm, contemporary tone throughout. The custom Barzotti kitchen is a showpiece, featuring quartz waterfall countertops, a full slab backsplash, designer brass fixtures, and timeless cabinetry. The open-concept layout flows seamlessly into the dining and living areas, creating a welcoming and functional space for daily life or entertaining. At the rear of the home, a breathtaking living room steals the spotlight with its 12-foot vaulted ceiling and floor-to-ceiling windows, perfectly positioned to capture serene morning sunrises and private backyard views. A modern glass staircase leads to the finished lower level, where a spacious rec room, second laundry room, and generous storage areas offer exceptional versatility for everyday living. The elevated design continues below grade, with the same attention to detail and quality finishes found throughout the home. The newly added additional full width basement is fully framed, insulated, electrical and pot lights completed to add 2 additional bedrooms and a large living room space. Large format egress windows and custom window wells allow for extra natural light. Living room and Primary bedroom walkouts to a brand-new deck and a fully enclosed backyard oasis with no rear neighbours, offering privacy and a peaceful retreat. Located steps from scenic walking trails and just minutes from major highway access, 919 Union Street is not just a home, it’s a lifestyle. Close attention to every detail was the theme for this renovation, this is essentially a new home in the heart of the city (id:46441)
39 Bocce Drive
Mount Hope, Ontario
Welcome home to 39 Bocce Drive in the highly desired 55+ community of Twenty Place. This beautifully maintained 2-bedroom bungalow backs onto a tranquil pond, offering peaceful views from the open-concept living area and modern kitchen with passthrough. The primary bedroom overlooks the water, while the second bedroom is conveniently located near a full bath. A fully finished basement adds a spacious den, full bath, and generous hobby area. Move-in ready and just a short walk to the clubhouse! Partake of all this thriving community has to offer including the clubhouse, pool, tennis, shuffleboard, gym, sauna, hot tub, and social groups. Close to shopping and highway access, this home won’t last! This is a fantastic opportunity to own in the community of Twenty Place. (id:46441)
98 Albert Street E
Plattsville, Ontario
Welcome to 98 Albert St. E., Plattsville! Looking for a home in a small, family-friendly community? This charming three-bedroom bungalow offers over 1,000 sq. ft. of comfortable living space with numerous updates throughout. Step into the foyer, complete with built-in coat hooks and continue into a bright living room featuring brand-new windows in most rooms. A 5-piece bathroom with double sinks. The unfinished basement has been thoughtfully prepped with framing and drywall—ready to transform into a recreation room, workshop, second bathroom, and additional storage space. It also includes a convenient walk-up to the backyard. Need more space? The finished loft area provides an ideal spot for extra entertaining or a cozy hideaway. Outside, you’ll find parking for up to five cars, plus a single-car garage, and a fully fenced backyard—perfect for kids or pets. Recent updates include a furnace and air conditioner (2011), asphalt shingle roof (2019), new front patio (2024), new 200 amp breaker panel (2025), and brand-new windows throughout most of the home (2025). (id:46441)
528 Chesapeake Crescent
Waterloo, Ontario
Family-Friendly Crescent | Bright, Updated | Move-In Ready. Welcome to the kind of crescent where kids still ride bikes and neighbours wave. This detached 3-bedroom beauty in one of Waterloo’s most desirable neighbourhoods blends comfort, practicality, and just the right amount of “wow.” Step into a welcoming foyer with soaring ceilings and a picture-perfect window that invites the sunshine to light up your day. The living room’s hardwood flooring glows with natural light, while the efficient kitchen overlooks the dinette—complete with sliding doors to a sunny rear deck, perfect for barbecuing. Fresh updates abound: grouted luxury vinyl tile on the main level (2025); plush new carpet on the main stairs and upper level (2025); upper bath with quartz vanity top; main-floor powder room with brand new vanity. Upstairs, the primary bedroom includes a walk-in closet—because storage should never be a compromise. The convenient laundry closet with side-by-side washer & dryer means no more hauling baskets up and down stairs. Head down to the professionally finished rec room, ideal for Netflix, Peloton, or working from home. Enjoy recessed lighting, luxury vinyl plank flooring, a Murphy bed for guests who “just need a night or two,” and a sleek 3-piece bath with glass & tile shower. A fully fenced yard helps to keep kids and pets safe while you relax on the deck. A 1.5-car garage (with bonus space for tools or toys), plus two-car driveway, ensures everything has a space. Major mechanicals are solid: new energy-efficient doors and windows on both main and upper levels (2023); roof shingles (2015); new water softener (2025), and owned hot water heater. Top-rated schools, easy transit, and close proximity to Conestoga Mall, LRT, RIM Park, Walter Bean Trail, Grand River, and Grey Silo Golf Course. Haida Park is located just at the elbow of the Crescent with kid’s playground and communal garden. Book your showing today for this Eastbridge beauty! Offers welcome anytime. (id:46441)
178 Bernardi Crescent
Rockwood, Ontario
Welcome to 178 Bernardi Crescent in the heart of Rockwood — a beautifully maintained bungalow where comfort, space, and community come together perfectly. Set on a quiet, family-friendly crescent, this home sits on a spacious pie-shaped lot and offers five bedrooms (three on the main floor and two on the lower level), along with a thoughtfully finished basement that expands your living options. Inside, the open-concept main floor feels bright and welcoming from the moment you step in. The kitchen features a centre island with breakfast bar seating and a walk-in pantry — the perfect setup for busy mornings and casual evenings alike. Hardwood floors flow seamlessly through the living and dining areas, where a coffered ceiling and gas fireplace add a touch of warmth and character. The primary bedroom offers a peaceful retreat with its large 4-piece ensuite, while the other two main-level bedrooms provide flexibility for family, guests, or a home office. Convenient main floor laundry with direct access to the two-car garage adds everyday practicality. Downstairs, you’ll find a spacious recreation room, office, craft room, and two additional bedrooms — perfect for a growing family, overnight guests, or hobbies that need their own space. Step outside and unwind under the covered back porch or gazebo, surrounded by mature landscaping that enhances both privacy and curb appeal. The newly updated driveway and front walkway give the home a polished finish, and with parking for up to six cars, entertaining is easy. Located close to parks, schools, and the Rockwood Conservation Area, you’ll love the balance of small-town charm and modern convenience. Commuting is simple with nearby GO Train service in Guelph or Acton. Freshly priced and ready for its next chapter, this home is more than move-in ready — it’s a chance to settle into Rockwood living at its finest. (id:46441)
1552 Kerns Road Unit# 4
Burlington, Ontario
Welcome to this meticulously maintained three-bedroom townhouse in Burlington’s prestigious Tyandaga neighbourhood. Perfectly located in an exclusive, well-managed complex, residents enjoy premium amenities including a sparkling outdoor pool, party room, and beautifully landscaped grounds. Inside, this home offers bright, spacious living with two private balconies and a walkout basement that opens directly to lush green space — ideal for relaxing or entertaining. The gardens are carefully tended, creating a peaceful, park-like setting. Additional features include a large garage, convenient guest parking right outside your door, and generous storage throughout. Whether you’re a first-time buyer seeking a move-in ready home or someone looking to downsize without compromise, this property offers the perfect blend of comfort, convenience, and community. Enjoy all that Tyandaga living has to offer — with golf, trails, shops, and major highways just minutes away. Don’t be TOO LATE*! *REG TM. RSA. (id:46441)
1989 Ottawa Street S Unit# 30d
Kitchener, Ontario
Modern & open concept stacked townhouse overlooking a large wooded lot. This unit features a bright & functional 2 bedroom layout offering laminate flooring on living space, kitchen with stainless steel appliances & lots of cabinets, 2 pc bathroom on main floor and 4 pc bathroom on second floor, laundry & storage space. Enjoy the peaceful views of the green space from the two balconies! This is a very convenient location, just minutes to Sunrise Plaza, the Boardwalk, trails, parks, schools & mins to Hwy 7/8/401. (id:46441)
158 13th Street W
Owen Sound, Ontario
Discover this 2-storey home on Owen Sound's sought-after west side, just steps from the harbour and the exciting new Harbour West development. This up-and-coming area offers a blend of convenience and opportunity - perfect for homeowners and investors alike. Offering approximately 1,100 sq. ft. of living space, the home features 2 bedrooms and 1.5 bathrooms, with the potential for a third bedroom or main floor den. The bright main level includes a sliding door walkout to the partially fenced backyard, ideal for relaxing or entertaining. The property sits on a spacious 51' x 97' lot and offers a shared mutual driveway with two parking spaces at the back, plus the possibility of adding another space at the front. With MC zoning, this home presents multiple investment and redevelopment possibilities. Additional highlights include an attached unfinished addition providing extra storage or workshop space, plus two storage sheds, forced air natural gas heat, a new roof (2021) and all brand new appliances (2025). Upstairs, both bedrooms have been reinsulated, newly drywalled, and freshly painted. This is an affordable option for first-time buyers or anyone looking to get into the market and add some equity to their home while enjoying a great location close to parks, trails, shopping, the harbour, and all the amenities Owen Sound has to offer. Whether you're searching for your first home, an income property, or a smart investment for the future, this one is worth a look! (id:46441)
15 Queen Street S Unit# 1503
Hamilton, Ontario
Welcome to modern downtown living at 15 Queen St! This stylish bachelor condo in the heart of Hamilton boasts a sleek open-concept design, flooded with natural light and featuring soaring 9-foot ceilings. The unit offers unobstructed views, perfect for watching stunning sunsets from your private balcony. Located in a prime spot, you’re steps away from bus routes, the GO station, parks, and walking trails. Enjoy the convenience of nearby shopping, restaurants, and grocery stores, with McMaster University and Mohawk College just a short drive away. Amenities include in-suite laundry, a communal rooftop patio with BBQ, a gym, and 24-hour security. With easy access to Highway 403 and a quick commute to Toronto, this condo offers the ultimate in urban convenience. Don’t miss out on this chic, contemporary retreat in the heart of Hamilton! (id:46441)
15 Queen Street S Unit# 1503
Hamilton, Ontario
Newer condo development. 1 bedroom studio apartment, 1 bathroom with in-suite laundry. Conveniently located in the centre of it all offering a sophisticated urban lifestyle. The area features awesome new restaurants, galleries and the beautiful Bayfront Park. Building offers many amenities. Utilities not included (id:46441)
38 Natalie Court
Thorold, Ontario
Welcome to 38 Natalie Court - a beautifully updated 4-bed, 3.5-bath townhome on a quiet cul-de-sac with no rear neighbours, backing directly onto open fields. Move-in ready with 2025 updates including fresh paint, new flooring in the primary suite, and five brand-new windows for incredible natural light. Inside, enjoy a bright eat-in kitchen overlooking an open-concept living/dining area with sliding doors that lead to a sunny deck and fully fenced yard - perfect for BBQs or morning coffee with a view. The upper level features three spacious bedrooms, including a primary retreat with walk-in closet and spa-like ensuite featuring a jacuzzi tub and stand-up shower. The fully finished basement adds versatility with a fourth bedroom and full bathroom - ideal for teens, guests, or home office needs. There's storage under the stairs and in the attached single-car garage. Located just minutes from Brock University (~4.5km), Pen Centre shopping (~5km), and top-rated public and Catholic schools (~2km). Enjoy parks, splash pads, and trails like South Confederation Park and the Welland Canal Parkway within walking distance. On a transit route with quick access to Hwy 406.Whether you're a growing family or a student looking for peace and proximity, this home offers the best of both. (id:46441)
4 Ellis Avenue
St. Catharines, Ontario
Welcome to this gorgeous freehold (no condo fees!) bungalow townhome located in the peaceful & exclusive community of Merritton Commons. This beautiful end-unit offers added space, privacy, & an abundance of natural light, thanks to its unique position & extra-wide lot. Joined only at the garage, you have access to the backyard from the garage, sliding doors in the living room & a side gate. Step onto the charming wrap-around front porch & into a bright, open-concept layout featuring 9-foot ceilings, a gas fireplace, & oversized windows that fill the home with warmth & sunlight. The spacious living & dining areas are wider than standard interior units, offering plenty of room for entertaining & everyday living. The kitchen is both stylish & functional, complete with granite countertops, ample storage, & a generous eat-in breakfast bar—perfect for casual dining. With 2 bedrooms & 2 bathrooms on the main floor, plus an additional bedroom, den, family room & bathroom in the finished lower level, this home provides flexibility & comfort for families, guests, or multigenerational living. Downstairs, you’ll also find a large unfinished workshop/utility space & an enormous cold cellar tucked beneath the wrap-around porch—ideal for storage. Professionally landscaped & meticulously maintained, this home exudes pride of ownership & is truly move-in ready. (id:46441)
20 Afton Avenue
Hamilton, Ontario
Welcome to 20 Afton Ave, Hamilton. Step inside a beautifully renovated 2.5-storey home that perfectly blends timeless charm with modern living. Soaring main floor 9-foot ceilings create an airy sense of space, while elegant finishes and thoughtful updates shine throughout. With 4 bedrooms — including a charming loft retreat — and 2 full bathrooms, this home offers the ideal balance of comfort and style for families or professionals. The stunning kitchen features quartz countertops, modern appliances, and a seamless flow into the living room and bright dining area with French doors opening to a covered backyard porch — perfect for family meals or entertaining. Unwind in the spa-inspired bathroom with a deep soaker tub and rainfall shower, or enjoy the convenience of main-floor laundry and a dedicated home office. Outside, the newly fenced yard (2025) offers space for relaxation and play, complemented by a large shed for storage or hobbies. Major updates include a new roof (2021), new A/C (2023), and full renovations (2025). With parking for 3 vehicles and a prime location just steps from local schools and the trails and gardens of Gage Park, this home is rich in character, thoughtfully renewed for today, and ready for your next chapter. (id:46441)
1582 9th Avenue E
Owen Sound, Ontario
Perfect for retirees, first-time buyers, or a small family, this charming east-side Owen Sound bungalow offers one-floor living with convenience and comfort. Shopping is within walking distance, and the home is on a bus route - no car, no problem! You'll also be close to restaurants, schools, the YMCA, hospital, and more. Inside, you'll find two bedrooms and one bathroom, with a bright single-level layout that makes daily living easy. A standout feature is the detached 20' x 24' insulated garage/shop with hydro & metal roof (2024), perfect for workshop, hobbies, storage, art studio, yoga - or 'getaway' place. With the ceiling over 10' high, and 9' x 8' bay door, and back lane access, it is ideal for your vehicle, atv - all your outdoor toys! The spacious backyard, shaded by mature trees, includes a shed (new roof 2025), a chicken coop, firepit and garden space, providing plenty of room to relax, entertain, or play. Insulated crawl space, central air, new eavestroughs (2025) and both front and rear decks round out this property package. With an INTERLOCK metal roof for long-lasting durability, this home represents a rare opportunity at this price point. With a few cosmetic updates, it could truly shine. (id:46441)
66 Trinity Street
Stratford, Ontario
Step into this beautifully renovated 3-bedroom, 2-bathroom home offering over 1300 sqft of thoughtfully designed living space. Boasting luxurious finishes throughout, this turn-key home features durable vinyl flooring, sleek quartz countertops, and brand new appliances that blend style and functionality. The bright and airy main floor includes a spacious living room accented by a stylish barn door, and a versatile flex room just off the kitchen—perfect for a home office, playroom, or mudroom—with direct access to a new deck and a deep, fully fenced backyard, ideal for entertaining or relaxing outdoors. Upstairs, the main bath is a true retreat with a double vanity, elegant fixtures, and a large walk-in glass shower. The modern glass railing adds an open, contemporary feel to the staircase and upper level. Downstairs, the partially finished basement provides additional living space—great for a rec room, gym, or guest area. Located in one of Stratford’s most desirable neighbourhoods, this home blends timeless charm with modern updates—move in and enjoy! Renovations (2024-2025) (id:46441)
314 - 120 Huron Street
Guelph (St. Patrick's Ward), Ontario
Move-in ready and available anytime, this spacious 1-bedroom + den condo comes with an added bonus - a $250 gift card to a spot of your choice upon successful lease signing. Whether it's your favourite restaurant, coffee shop, or retailer, you choose how to celebrate your new home! The unit itself offers a stylish and functional layout with quartz countertops, stainless steel appliances, and a breakfast bar perfect for casual meals or entertaining. There's ample room for both living and dining areas, plus a versatile den ideal for a home office or flex space. The primary bedroom includes a generous walk-in closet, while the 4-piece bathroom features a deep soaker tub. Added conveniences include in-suite laundry, one private parking space, and a storage locker, along with access to premium building amenities such as a fitness centre, rooftop terrace, music/games room, and bike storage. With its blend of urban style and industrial character, this condo truly stands out - book your viewing today. (id:46441)
78 Netherby Road
Welland, Ontario
Introducing 78 Netherby Rd, Welland where modern luxury and convenience meet a quiet, rural retreat. Entirely rebuilt from scratch and completed this year, this raised ranch offers an excellent opportunity for an array of buyers either looking to upsize, downsize or have a slower pace with less neighbours and more open space. On the main level you'll find the primary bedroom with walk-in closet and en-suite, along with a second bedroom and another full bathroom, a brand-new kitchen with appliances, and rear deck to the back yard. Through the basement you'll find the oversized rec room with 2 more bedrooms and another full bathroom, plus brand-new washer and dryer. This newly built 2+2 bed and 3-bathroom home sits on a 1/2-acre lot with a large, detached garage with hydro and new panel, and a backyard that's big enough for the entire family to enjoy. Completely turnkey and ready to move in! Truly not one to miss! (id:46441)
23 Shady Maple Trail
Whitestone, Ontario
Built 20 years ago, this year-round cottage or home sits on a treed 4.1-acre parcel with 175 feet of shoreline on the Magnetawan River. The main floor has vaulted ceilings, rustic wood floors, and three bedrooms. The finished walkout level adds two more bedrooms, a rec room with a walkout. The shoreline is ready for swimming, paddling, or casting a line, and the lot gives you room to spread out while still feeling connected. Access is reliable in every season with a privately maintained ploughed road. (id:46441)
2782 Barton Street E Unit# 813
Hamilton, Ontario
Excellent Stoney Creek Location - East Hamilton on bus route. One bedroom plus den. Quartz counter tops, smooth ceiling - Smart technology features, unit has owned parking spot - Balcony with spectacular views of Lake Ontario, includes storage locker, exercise room, party room, ample bicycle parking available, contemporary architecture. Completed with tinted glass exterior. Must see!! Property taxes have not yet been assessed. (id:46441)
24 Mcconnell Crescent
Bracebridge (Macaulay), Ontario
Brand New End Unit Townhome in Prime Bracebridge Location! This newly built 3-bedroom, 3-bathroom townhome is located just off Clearbrook Trail and combines comfort, style, and convenience. Enjoy a bright, open-concept main floor where the kitchen, dining, living, gas fireplace, and outdoor spaces flow seamlessly together-perfect for everyday living and entertaining-while the upper level features spacious bedrooms, including a serene primary suite with private ensuite bath. The unfinished basement offers excellent potential for customization, rental, with rough-in for another bathroom!. As an end unit, enjoy enhanced privacy, extra natural light (more windows), and extra yard space! -- just minutes from the Sportsplex, BMLSS(high school), pool, shops, restaurants, parks, and trails, offering the best of small-town charm and modern convenience in one brand new package! Builder upgrades include flooring, fireplace, side entrance, basement bathroom rough-in, ceiling finishes. (id:46441)
24 Hilda Street
Welland, Ontario
Welcome to this charming 3-bedroom bungalow full of character and endless potential! Situated on a large lot with a detached 2-car garage and driveway parking for 8+ vehicles, this property offers plenty of space inside and out. Featuring a separate side entrance to the basement, a bright and spacious sunroom, and a durable metal roof, this home provides an excellent foundation for your personal touch. This home presents a fantastic opportunity for renovation or investment. Conveniently located near all amenities, this property is perfect for those looking to create their dream home or add value in a desirable area. Don’t miss out on this incredible opportunity! (id:46441)

