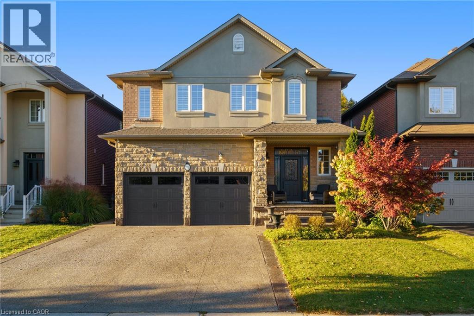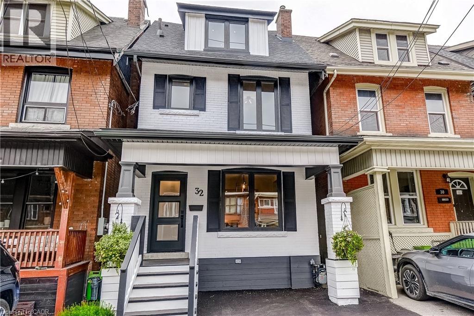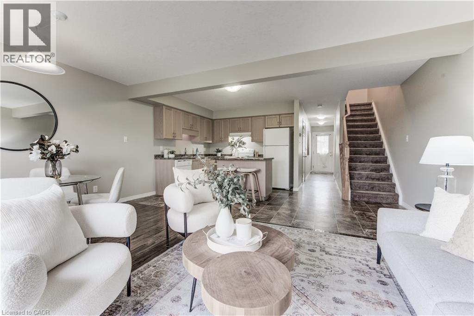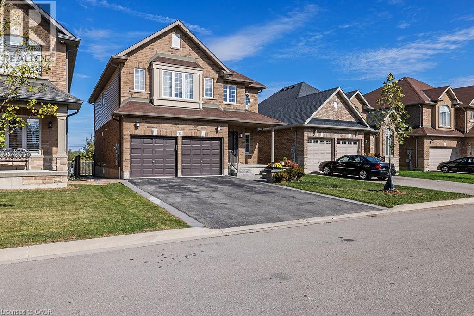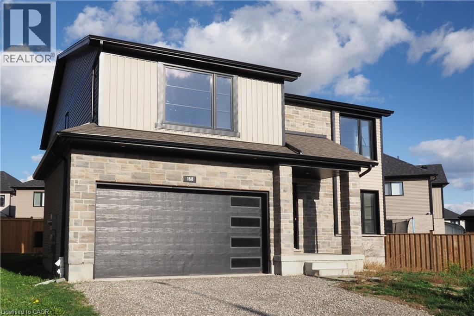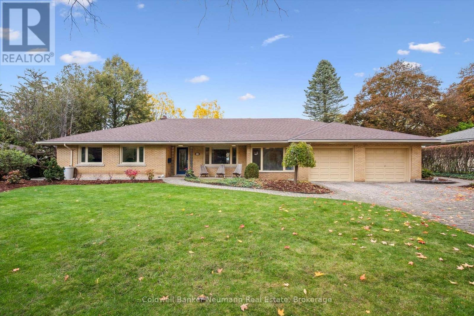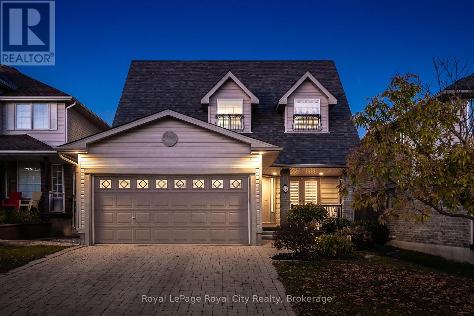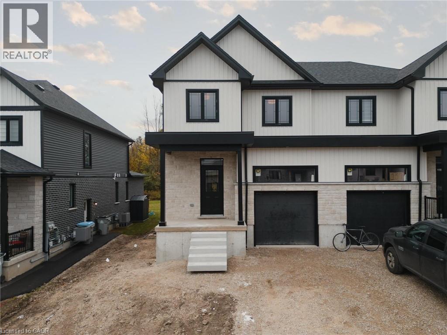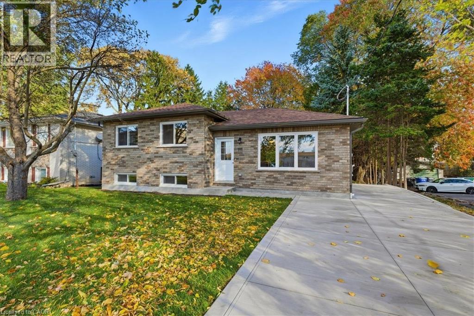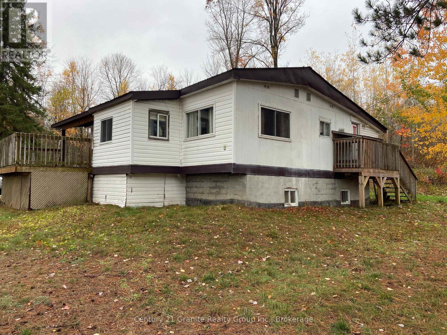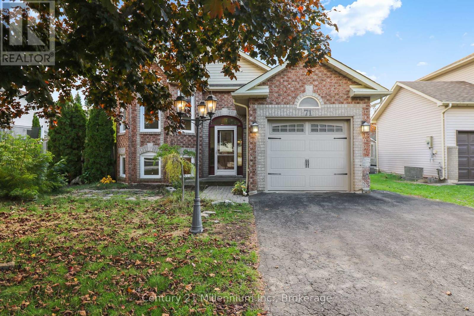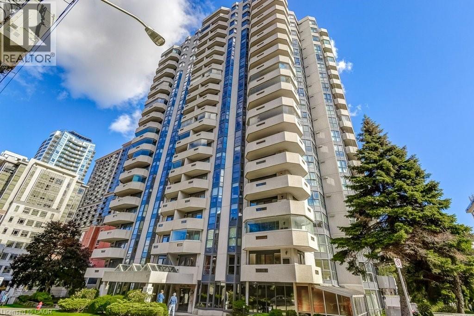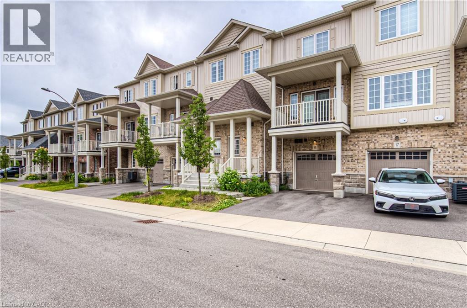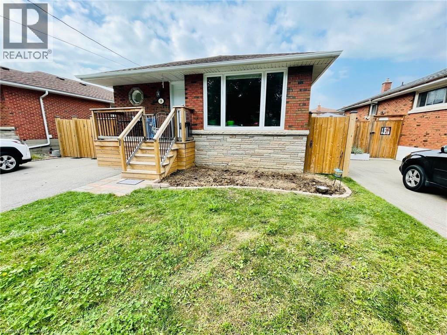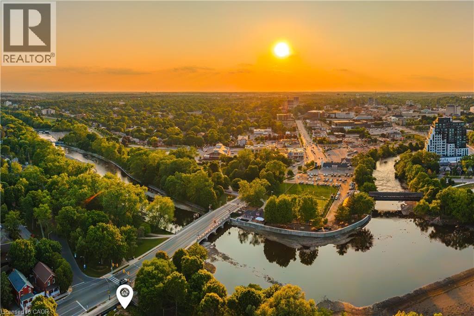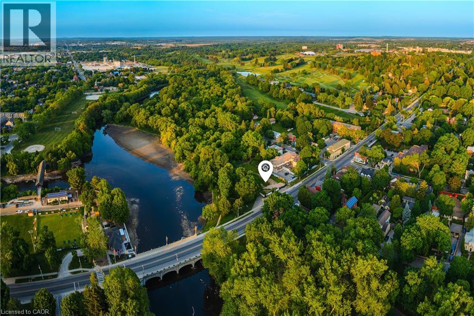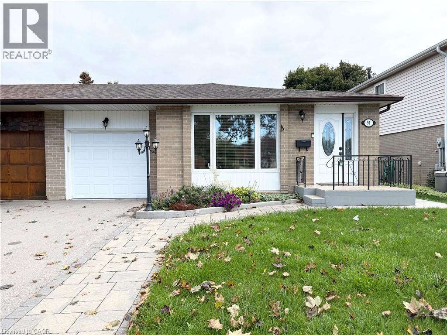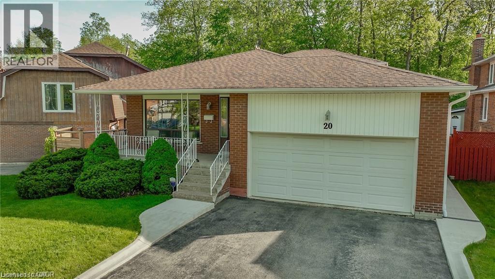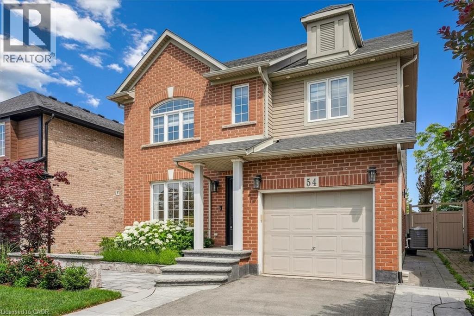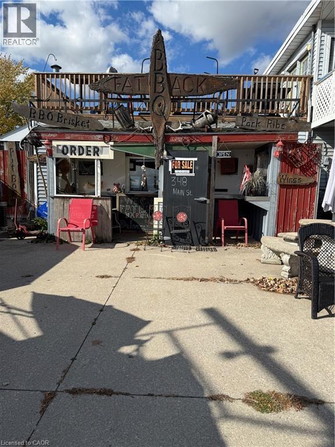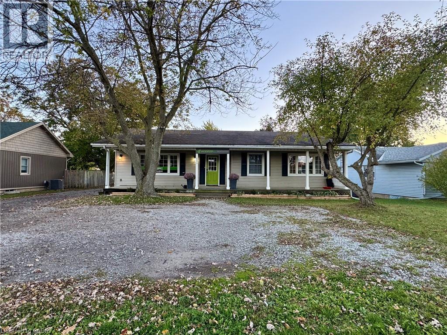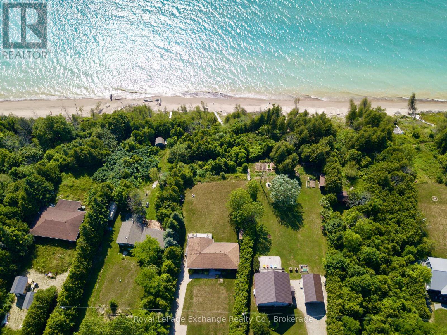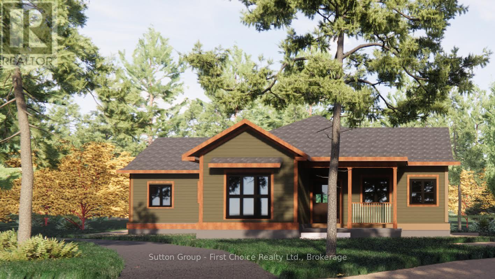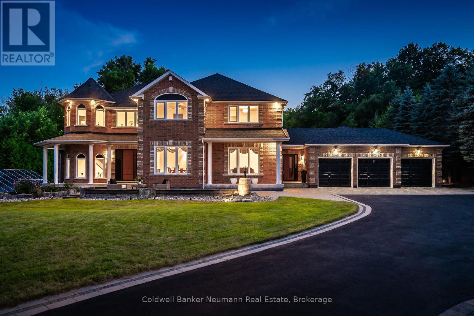333 Valridge Drive
Ancaster, Ontario
Beautiful 5-Bedroom, 4-Bath Home in the Heart of Ancaster Nestled on a quiet street offers almost 2,700 square feet of above grade living space, ideal for a growing family or multi-generational living. The main level features an open-concept layout with 9-foot ceilings, a formal dining room, and a spacious family room with a gas fireplace. The gourmet kitchen is designed for both everyday living and entertaining, showcasing quartz countertops, stainless steel appliances, extended cabinetry, and a large centre island with breakfast bar. Upstairs, you’ll find a luxurious primary suite with a spa-inspired ensuite and walk-in closet, along with generously sized bedrooms, a versatile loft area perfect for a study or lounge, and a convenient upper-level laundry room. The lower level offers endless possibilities, with 2 bedrooms and 1 full bath with an extra large living space. Perfectly located just steps from Pine Ridge Park and close to schools, shopping, recreation centres, hiking trails, and easy access to Highway 403, this home combines comfort, style, and exceptional convenience. (id:46441)
32 Cumberland Avenue
Hamilton, Ontario
Welcome to 32 Cumberland Avenue a beautifully renovated home in the heart of Hamilton's historic and revitalized St. Clair neighbourhood. This turnkey property blends timeless character with modern upgrades, making it ideal for buyers seeking quality and convenience in one of the city's most walkable communities. Every detail has been carefully updated, including new plumbing, fixtures, and a full electrical upgrade with pot lights throughout. The home also features a new furnace, central air, and all-new ductwork for year-round comfort. Enjoy the efficiency and curb appeal of all-new windows, doors, siding, roof, soffits, gutters, and enhanced attic insulation. Inside, the heart of the home is a sleek kitchen with new cabinetry, stylish countertops, and a full set of stainless steel appliances perfect for hosting or relaxing. The home offers four bedrooms and three fully renovated bathrooms, including a stunning five-piece ensuite and walk-in closet in the primary suite. Generous secondary bedrooms provide ample space for families, professionals, or those working from home. Step outside to a newly landscaped backyard oasis with a private patio and new fencing ideal for entertaining or unwinding. Every exterior detail has been designed for low-maintenance living with high-end appeal. Just steps from a community park and a 3-minute walk to the iconic Wentworth Stairs and Bruce Trail, this location connects you to Hamilton's most scenic spots. The neighbourhood is thriving, with nearby developments like Stintson School Lofts and Vista Condos adding to its vibrancy. 32 Cumberland Avenue isn't just a home its a fresh start in a growing community. Whether you're a first-time buyer, downsizer, or investor, this property checks all the boxes. (id:46441)
355 Fisher Mills Road Unit# 27
Cambridge, Ontario
This beautifully maintained and freshly painted 3-bedroom townhome, built in 2010, offers the perfect blend of comfort, functionality, and style. Ideally located in a family-friendly neighbourhood, this home is move-in ready and full of potential. Step inside to an open-concept main floor that seamlessly connects the kitchen, dining, and living areas – perfect for entertaining or cozy nights in. Sliding glass doors lead to your private back patio, ideal for summer gatherings and outdoor dining. The condo corporation handles snow removal and lawn maintenance, making this an excellent option for both families and investors. Upstairs, you’ll find three spacious bedrooms, including a generous primary suite with a large walk-in closet. The attached garage offers convenient parking and storage, while the expansive basement features a large rec room, a roughed-in bathroom, and ample storage space. Whether you're a first-time buyer, growing family, or savvy investor, this home checks all the boxes. Don’t miss your opportunity to own a versatile and well-appointed property in one of Cambridge’s most desirable areas! (id:46441)
75 Boulder Crescent
Hannon, Ontario
Prepare to be impressed by this exquisite 2-storey home offering 2,340 sq. ft. of luxury living, nestled in one of Upper Stoney Creek’s most desirable neighbourhoods. From the moment you arrive, this home captivates with its style, craftsmanship, and thoughtful details throughout. The sun-filled, open-concept main floor features a spacious dining area and a grand family room complete with a magnificent stone fireplace and gleaming hardwood floors. The gourmet kitchen is a showstopper—boasting quartz countertops, a large island, heated floors, stainless steel appliances including a double oven, gas range and a custom backsplash. Walk out to your premium lot with no rear neighbours, backing onto a tranquil pond and nature views, and enjoy outdoor living on the two-tier Trex deck (installed 2021, $31K). A beautiful oak staircase leads to the upper level, which offers a large primary suite with a 5-piece ensuite and walk-in closet, two additional bedrooms, a 4-piece main bath, and an oversized laundry room. A versatile loft area provides space for a home office or play area. The professionally finished basement extends your living space, featuring a large recreation room with stone accent wall, pot lights, electric fireplace, and built-in entertainment area. The impressive wet bar includes a granite countertop, undermount lighting, dishwasher, sink, and wine fridge—perfect for entertaining. The basement also includes a 2-piece bath, oversized window offering natural light, a cold room, sump pump, and HRV system. Additional highlights include: 9-ft ceilings on main floor, California knockdown ceilings & decorative pillars, Central vacuum system, Hardwired security camera system, Heated floors & premium finishes throughout Located steps from nature trails, recreation centre, schools, shopping, and with easy access to expressways / highways, this home truly combines elegance, comfort, and convenience. Shows 10+ (id:46441)
168 Otterbein Road
Kitchener, Ontario
Four year old detached home offering approximately 2,140 sq. ft. of above-grade living space, located in the Grand River North area of Kitchener. The main floor includes a combined living and dining area, kitchen with quartz countertops, large island, and a main floor office, along with a two-piece bathroom. The second level contains four bedrooms and two full bathrooms, including a primary bedroom with an ensuite bath and walk-in closet. The lower level is unfinished, providing additional storage or future development potential. This property features an attached double-car garage with a private double driveway, accommodating parking for four vehicles. Services include municipal water, sanitary sewer, and natural gas. (id:46441)
36 Harcourt Drive
Guelph (Dovercliffe Park/old University), Ontario
Welcome to this spacious and truly unique bungalow in Guelph's highly desirable Old University neighbourhood. This property offers something rare - two homes in one, all above grade. Step through the front door into the main residence, featuring three bedrooms on the main floor and a versatile bonus room that can serve as a playroom, mudroom, or home office, conveniently located between the kitchen and the double-car garage. Original hardwood floors flow through most of the main level, complementing the large kitchen, expansive dining area, and a bright living room with floor-to-ceiling windows.The main home also includes a full basement, offering two additional bedrooms, another full bathroom, laundry facilities, and ample storage space. Now, let's talk about the second home. Added in 2002, this thoughtful addition created a beautiful main-floor apartment - perfect for in-laws, guests, or rental income. This bright, open-concept suite features one bedroom, a full bathroom, a spacious living and dining area with a gas fireplace, custom built-ins by Olympic Kitchens, a full kitchen, and its own laundry. Both homes share a lovely back deck overlooking a serene canopy of trees and established perennials. The backyard also features a powered and drywalled shed - ideal for a workshop or studio. With five bedrooms in the main house plus a one-bedroom suite, this property offers exceptional flexibility as a multi-generational home, investment property, or home with a dedicated office space. Parking is abundant, with space for two vehicles in the garage and six or more in the driveway. A rare opportunity in one of Guelph's most sought-after neighbourhoods - this is a property you'll want to see in person. (id:46441)
47 Norton Drive
Guelph (Grange Road), Ontario
Homes like this one rarely come to market! Ideally situated on one of the East end's best streets, 47 Norton Drive is a beautifully maintained family home surrounded by excellent schools, parks, walking trails, and amenities. Inside, this spacious home offers 4 bedrooms, 3 full bathrooms plus a guest powder room, and a fully finished basement! The current owners have invested thoughtfully in quality upgrades throughout - most notably, a stunning contemporary main-floor renovation. Step outside and you'll fall in love with the ultimate backyard oasis. Professionally re-graded and completely transformed in 2022, the space features an in-ground pool and elegant hardscaping, allowing for multiple lounging and dining areas (perfect for summer entertaining!). With tranquil views backing onto open farmland and Guelph/Eramosa Township, this private retreat feels miles away from city life while still offering every modern convenience. This home truly checks all the boxes for style, function, and lifestyle! (id:46441)
139 Pugh Street
Milverton, Ontario
Welcome to 139 Pugh Street – A duplex offering flexibility, privacy, and strong investment potential. Thoughtfully crafted by Cailor Homes, this property features a functional layout perfect for families or investors. The main unit includes 3 bedrooms and 3 bathrooms, with upscale touches like flat ceilings, a designer kitchen with an oversized island, dual vanity and glass shower in the ensuite, and a spacious walk-in closet. The lower unit offers 2 bedrooms and 1 bathroom, with its own separate entrance and mechanicals—ideal for extended family, guests, or tenants. Backing onto forest, you'll enjoy rare backyard privacy in the growing community of Milverton. Compared to similar homes in nearby urban centres, 139 Pugh delivers unmatched space, style, and value. Live in one unit, rent both, or create a multi-generational setup—this home gives you options! (id:46441)
111 Second Avenue
Kitchener, Ontario
Open House on Saturday, November 1st, 2025, from 1:00-3:00 pm. Exceptional value on offer here at 111 Second Avenue, in the Kingsdale neighbourhood of Kitchener. This all-brick, side-split has been rebuilt from the foundation up and completed with a professional landscape. All new framing, plumbing, electrical, finishing, roof and exterior, alongside a brand new concrete driveway with parking for five cars, a gorgeous stamped concrete patio with a walkout landing from the kitchen, a new lawn and a complete overhaul of the surrounding mature treeline from an arborist. This is a truly move-in-ready home. Potential buyers will value the massive 55 x 131 ft. lot (nearly double the size of a new construction detached lot for a similar-sized home). These legacy neighbourhoods in Kitchener are true gems, where the trees can grow tall, families have backyards that can hold an ice rink, a soccer game, or a family BBQ with room for friends. Inside the home, tasteful finishing includes low-maintenance luxury vinyl flooring, new trim and paint, and an eat-in kitchen. The upper level hosts three bedrooms with a 4-piece bathroom, while a fourth bedroom on the lower level and a 3-piece bathroom can accommodate guests. The lower level also has a separate and convenient walk-up entrance to the backyard. Finally, this excellent location allows for quick access to Highway 8 for commuting, proximity to Waterloo Region's landmark shopping mall, Fairview Park and the LRT (Light Rail Transit) system. This home is a unique offering; we recommend that the value be seen in person. (id:46441)
1046 Lutterworth Pines Road
Minden Hills (Lutterworth), Ontario
Located a short distance to Minden on a year round municipal road and an oversized lot in Lutterworth Pines, this corner property backs on a forest. Serviced by a municipal water system this home has two bedrooms, a living room, kitchen, dining room and bathroom on the main floor. The 800 sq. ft. partially finished basement has potential for an in-law suite or an apartment. A workshop/storage building is an added bonus to this modular home. The property is being sold "as is/where is" with no representations or warranties. (id:46441)
71 Donald Crescent
Wasaga Beach, Ontario
Beautiful detached house for rent in established community ! This 3 bedroom, 2 bathroom home has had some recent upgrades and shows nicely! Comfortable layout and size. Vaulted ceilings on the main floor living room with space for dining. Kitchen and breakfast area leads to a large deck ( also accessible from the master bedroom !) and the fully fenced rear yard provides you with plenty of privacy. Lower level offers additional living space, bathroom, laundry area and bedroom. Insulated garage for parking and/or additional storage. The driveway can comfortably fit at least 2 more parking spots. Great location - close to the elementary school, trails, parks, and less then a 5 minute drive to Stonebridge Town Centre and the new twin pad arena & library. Tenant responsible for utilities, snow removal and grass cutting. (id:46441)
67 Caroline Street S Unit# 9d
Hamilton, Ontario
Luxury living meets modern style in this beautifully updated 2-bedroom, 2-bath suite at Bentley Place in the heart of the Durand neighbourhood. This expansive 1500+ sqft corner unit offers a bright, open-concept layout filled with natural light and city views through newly installed windows (2025). The modern white kitchen is a standout feature, showcasing gorgeous Statuario quartz countertops, stainless steel appliances and plenty of cabinetry for the aspiring chef. The spacious dining and living areas have amazing appeal whether it be for entertaining or relaxing. Two large enclosed balconies extend the living space — one off the living room (open and closed) and one private to the primary bedroom — offering an option to enjoy the skyline views year-round, rain or shine. The primary suite includes a spa-inspired 5-piece ensuite with a jetted tub and a generous walk-in closet with closet organizers. The second bedroom is equally spacious, also featuring a walk-in closet and custom storage solutions. Thoughtfully updated throughout with modern flooring, fresh paint and fashionable zebra blinds, every detail reflects care and contemporary taste. Residents of Bentley Place enjoy exclusive amenities including an exercise room, media room and underground parking. Highly walkable location! This wonderful spot will appeal to you if you enjoy walking, cycling or utilize public transit. Convenient proximity to McMaster Hospital/University. Surrounded by the arts, culture, recreation of downtown Hamilton. You will be within walking distance to James Street North, Hess Village, the Farmer’s Market, First Ontario Concert Hall, the Art Gallery of Hamilton, Locke Street, parks, a wide variety of cuisine, fine dining, shopping, West Harbour GO and scenic escarpment trails. One of the building’s larger units, this move-in-ready suite delivers the sophistication, space, and lifestyle you’ve been waiting for. (id:46441)
15 Dewberry Drive
Kitchener, Ontario
Welcome to this spacious and well-maintained 3-storey townhouse located in one of Kitchener’s most convenient and sought-after neighborhoods! Comes with 1 Car Parking, Garage not included Perfect for families or couples, this home offers generous living space, bright and airy rooms, and plenty of storage with large closets throughout. The modern kitchen features sleek stainless steel appliances and a built-in reverse osmosis water filtration system, providing clean and purified drinking water right at home. Enjoy a prime location just minutes from major highways, making commuting easy and efficient. You’re only 5–10 minutes from major malls, Walmart, grocery stores, and a GO Bus station. Canadian Tire is just 3 minutes away, and you’re surrounded by popular restaurants, coffee shops, and takeout spots. Service Ontario is also conveniently nearby, along with multiple car dealerships, schools, parks, and just a short drive to Downtown Kitchener. Set in a friendly, family-oriented area, this townhouse offers the perfect blend of space, comfort, and location. This home is in a well-connected and growing community. Don’t miss your chance—book your private showing today! House with Water softner to give tenant clean water (id:46441)
38 Warren Avenue Unit# 1
Hamilton, Ontario
Beautifully renovated 3-bedroom main floor apartment in a sought-after Hamilton Mountain location! Features a brand new kitchen with quartz countertops, new appliances & under-cabinet lighting. Spacious layout with 3 bedrooms, modern bath, pot lights throughout, and in-suite laundry. Includes 2 parking spots, backyard with deck, and private storage shed. Close to schools, parks, shopping, transit, and quick access to 403 & LINC. Tenant pays all utilities. hydro separate meter. 60% of gas/water (lower pays 40%). Credit report, job letter, references & rental application required. No smoking. Small pets only. (id:46441)
180 Gordon Street Unit# 7
Guelph, Ontario
*SECOND PARKING SPACE AVAILABLE* An unprecedented and exclusive luxury offering in an unparalleled location. Welcome to elevated sophistication at 180 On The River - where every day offers breathtaking views and unforgettable moments. Wake up to sunlight spilling across your rooftop terrace while sipping your morning coffee, or go for a walk along the riverfront and pop into your favourite café just around the corner. Life here flows with ease, whether working from home in your spacious, light-filled interior or heading just minutes into the heart of downtown. Step into over 2,050sqft of refined space across four beautifully designed levels - complete with 3 spacious bedrooms, 3 luxury bathrooms, and a private elevator for effortless living. Inside, you’ll find thoughtfully designed interiors featuring natural oak stairs with coordinating oak handrails, elegant 5.5 baseboards, and 2.5 casing throughout. Shaker-style doors with satin-nickel hardware and premium off-white paint create a sophisticated ambiance in every room. The open-concept kitchen is a chef’s dream, boasting Shaker-style cabinetry with extended uppers, quartz countertops, ceramic subway tile backsplash, under-cabinet lighting, generous island with breakfast bar, premium Bosch stainless-steel appliances including a 36” French door fridge, slide-in range, dishwasher and microwave. Retreat to the luxurious primary suite, complete with a walk-through closet and spa-inspired 5-pc ensuite featuring a soaker tub, double vanity, private water closet, and oversized glass shower with floor-to-ceiling tile and recessed lighting. All bathrooms offer quartz countertops and Moen fixtures. A full laundry area with washer and dryer adds everyday convenience. Nestled within the exclusive enclave of Old University, this idyllic neighbourhood epitomizes luxury living and natural beauty, offering an unparalleled lifestyle in Guelph - truly a once-in-a-lifetime opportunity. (id:46441)
180 Gordon Street Unit# 4
Guelph, Ontario
*2ND PARKING SPACE AVAILABLE* *ELEVATOR OPTION FOR ALL UNITS* An unprecedented and exclusive luxury offering in an unparalleled location. Welcome to elevated sophistication at 180 On The River - where every day offers breathtaking views and unforgettable moments. Wake up to sunlight spilling across your rooftop terrace while sipping your morning coffee, or go for a walk along the riverfront and pop into your favourite café just around the corner. Life here flows with ease, whether working from home in your spacious, light-filled interior or heading just minutes into the heart of downtown. Step into over 2,100sqft of refined space across four beautifully designed levels - complete with 3 spacious bedrooms, 3 luxury bathrooms, and the option of a private elevator for effortless living. Inside, you’ll find thoughtfully designed interiors featuring natural oak stairs with coordinating oak handrails, elegant 5.5 baseboards, and 2.5 casing throughout. Shaker-style doors with satinnickel hardware and premium off-white paint create a sophisticated ambiance in every room. The open-concept kitchen is a chef’s dream, boasting Shaker-style cabinetry with extended uppers, quartz countertops, ceramic subway tile backsplash, under-cabinet lighting, generous island with breakfast bar, premium Bosch stainless-steel appliances including a 36” French door fridge, slide-in range, dishwasher and microwave. Retreat to the luxurious primary suite, complete with a walk-through closet and spa-inspired 5-pc ensuite featuring a soaker tub, double vanity, private water closet, and oversized glass shower with floor-to-ceiling tile and recessed lighting. All bathrooms offer quartz countertops and Moen fixtures. A full laundry area with washer and dryer adds everyday convenience. Nestled within the exclusive enclave of Old University, this idyllic neighbourhood epitomizes luxury living and natural beauty, offering an unparalleled lifestyle - truly a once-in-a lifetime opportunity. (id:46441)
91 Garside Crescent
Brampton, Ontario
Welcome to 91 Garside! This well-maintained home offers a functional layout with a bright, spacious living/dining area. Cook to your heart's content in a generous kitchen with ample storage and lots of counterspace. Outdoor Entertaining is a breeze with a private, fully fenced backyard. There are 3 bedrooms on the upper floor. The basement has a 4th bedroom, 2nd kitchen and a full washroom. Move-in ready -the entire home is freshly painted and cleaned. CONVENIENCE PLUS - Close to Bramalea City Centre, Chinguacoucy Park, William Osler Hospital & Humber College. COMMUTER'S DELIGHT: easy access to 407 & 410, Go Bus Terminal & Bramalea Bus Terminal & Pearson Airport. No Pets/No Smoking. Garage is not included. Use of shed included. Driveway can accommodate 2 car parking in tandem. Tenant responsible for all utilities. Furniture in pictures are for sale. Unsold furniture will be removed. (id:46441)
20 Manorcrest Street
Brampton, Ontario
Welcome to 20 Manorcrest Street — a beautifully maintained 5-level backsplit that’s move-in ready and bursting with charm! This immaculate home sits on a mature lot backing directly onto a park — your own private retreat with nature as your backyard neighbour! From the moment you arrive, you’ll feel the pride of ownership in every detail. Recent updates include a newer roof, garage door, eavestroughs, soffits, sidewalk, and patio — plus a handy shed on a cement base for extra storage. Step inside to discover a bright, carpet-free interior that flows effortlessly between spacious living areas. The large eat-in kitchen is perfect for family dinners, weekend brunches, or hosting friends. With six bedrooms and two full bathrooms, there’s plenty of room for everyone — whether you’re expanding your family, need a home office, or want a personal gym or hobby space. Head outside and fall in love with your private backyard oasis — mature trees, peaceful surroundings, and the perfect setup for summer barbecues or cozy evenings under the stars. And with a newer A/C, you’ll stay cool and comfortable all season long. Located in one of Brampton’s most sought-after neighborhoods, this home offers the perfect blend of tranquility and convenience — close to schools, parks, shopping, and transit. Don’t miss your chance to make 20 Manorcrest Street your forever home! Book your private showing today and experience the warmth, space, and comfort this beautiful property has to offer! (id:46441)
54 Ivybridge Drive
Stoney Creek, Ontario
Step into this fully renovated showpiece in the heart of Stoney Creek, just moments from the lake! This stunning four-bedroom home has been transformed from top to bottom with exceptional finishes and thoughtful design. From the moment you arrive, you’ll notice the impressive curb appeal and welcoming front patio. Inside, enjoy wide-plank flooring, pot lights throughout, and a chef-inspired kitchen featuring high-end appliances, quartz countertops, custom cabinetry, and a massive island perfect for entertaining. The formal dining area flows seamlessly into a spacious family room with a statement fireplace and walk-out to a backyard built for hosting. Upstairs, you'll find four generous bedrooms, including a beautiful primary suite with walk-in closet and luxurious ensuite. The basement is a true bonus—featuring a one-of-a-kind indoor ball hockey rink with boards and a display-ready trophy case, plus a functional laundry and storage area. Out back, relax or entertain under the expansive covered patio with a built-in outdoor kitchen, all overlooking low-maintenance turf and your very own putting green. (id:46441)
1 Main Street
Port Dover, Ontario
Turnkey opportunity to own Fat Back BBQ, a well-established and locally loved barbeque business in the heart of Port Dover, Ontario. Known for its signature meats, and loyal customer base this fully equipped operation includes a commercial kitchen, 3 trailers, recipes, all equipment, social media, and everything needed to step in and start serving. A unique bonus: operate rent-free lunch service at Stelco’s Nanticoke facility, offering consistent revenue with ZERO overhead. With prime location, excellent reviews, and expansion potential, this is a rare chance to own a thriving food business in a popular tourist town. (id:46441)
2575 Binbrook Road
Glanbrook, Ontario
Lower Level Unit + Workshop - Enjoy country living with room to grow and create. This unique property features a huge yard, private parking, large back deck and full private access to a detached garage with upper loft - perfect for a workshop, hobbyists and small business owner. The fully contained basement suite includes a private entrance, gas fireplace, family room, den and an oversized workshop area - perfect for a single tenant or creative use. A flexible, functional home with space to live & work. A rare find providing space, privacy and versatility - all in one property in the heart of Binbrook! The inclusive monthly rental rate includes utilities, the Tenant shall be responsible for the costs of internet, cable services, and tenant insurance. (id:46441)
85435 Mcdonald Lane
Ashfield-Colborne-Wawanosh (Ashfield), Ontario
Welcome to 85435 McDonald Line-a stunning lakefront bungalow nestled in the peaceful community of Ashfield-Colborne-Wawanosh. This exceptional property offers 80.53 feet of sandy shoreline along the crystal-clear waters of Lake Huron, providing a rare opportunity to experience lakeside living at its finest. Step inside to discover an inviting open-concept layout where the dining area flows seamlessly into the living room. Vaulted ceilings and expansive windows fill the interior with natural light while showcasing sweeping views of Lake Huron, creating a bright and uplifting atmosphere. Both the living room and the primary bedroom overlook the lake-perfect for enjoying peaceful morning sunrises or spectacular evening sunsets from the comfort of home. The main floor features three spacious bedrooms and a well-appointed bathroom, offering plenty of room for family and guests. Downstairs, the fully renovated basement expands your living space with two additional bedrooms, a modern full washroom, and a bright recreation room with stylish updated vinyl flooring-ideal for movie nights, games, or quiet relaxation. Step outside onto the rear deck to enjoy panoramic lake views, or follow your private steps down to the quiet sandy beach for a swim or leisurely stroll. The property includes a septic system, community well, propane forced-air heating, and central air conditioning, ensuring comfort and convenience in every season. With five bedrooms, two bathrooms, and a flexible design, this home is perfectly suited for large families, entertaining, or hosting guests. Enjoy the tranquility of a quiet beachside community while remaining just a short drive from local amenities. Don't miss your chance to own this slice of Lake Huron paradise-85435 McDonald Line is ready to welcome you home. (id:46441)
5 - 22 Alma Street
Kincardine, Ontario
Proudly presenting Parkside Woods, 22 Alma Street lot 5. Located within a to-be built boutique subdivision development in Inverhuron, this property is incredibly located on the doorstep of Inverhuron Provincial Park and Bruce Power, providing exciting and diverse opportunities. Surrounded by nature and serenity this 1/2 acre lot will be home to an exciting, multi functioning, multi family, multi purpose, real estate opportunity. Lot 5 is being offered as a 3 unit tri-plex, with options for an additional triple bay garage carriage house. (id:46441)
32 Forest Ridge Road
Erin, Ontario
Experience the perfect blend of luxury, comfort, and sustainability in this custom-built solid brick net-zero home, set on a beautifully landscaped 3-acre lot. A long private driveway welcomes you to the triple car garage and inviting wraparound covered porch.Inside, you'll find a bright, open-concept layout with soaring ceilings, 4 spacious bedrooms, and 4 bathrooms, designed for both family living and entertaining. Elegant updates include new upper-level flooring, baseboards, and wainscoting, lending timeless sophistication throughout. Two gas fireplaces create warmth and charm, while the fully finished basement offers exceptional space for a home theater, games room, rec room, and gym.Step outside to your private backyard oasis featuring a fiberglass in-ground pool with electric cover, surrounded by resort-style amenities. Enjoy a massive screened-in Trex deck, a natural gas BBQ area, outdoor bar, movie projector setup, and cabana with compost toilet and changing room-perfect for hosting memorable summer gatherings. A wood-burning fireplace doubles as a pool heater, extending your outdoor season and creating an unbeatable evening ambiance.Nature lovers will appreciate the meticulously landscaped grounds fed by a natural spring, with three water hydrants and irrigated garden beds-ideal for maintaining lush greenery or even crafting a winter skating rink.Peace of mind comes with extensive recent upgrades: triple-glazed windows (2022), new doors (2023), commercial-grade hot water heater (2023), and a high-efficiency furnace and heat pump (2024), delivering remarkable comfort with minimal operating costs.Nestled on a quiet, private court yet close to all amenities, this home truly offers the best of both worlds-a resort-like retreat with every modern convenience. A property that must be seen to be fully appreciated! (id:46441)

