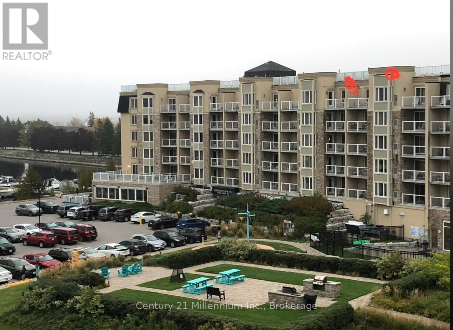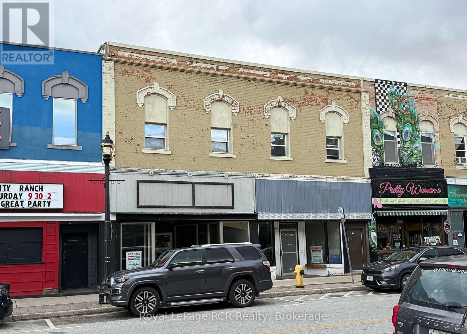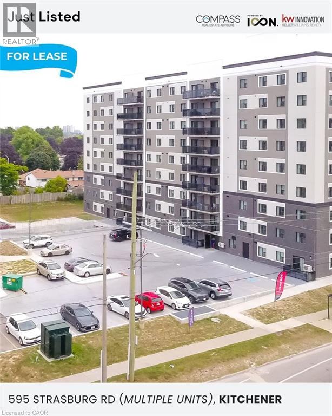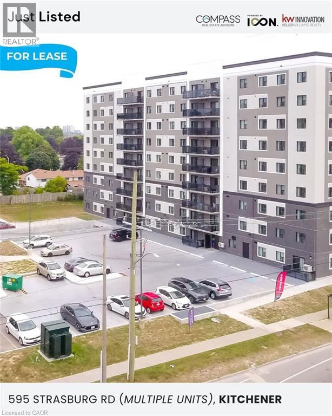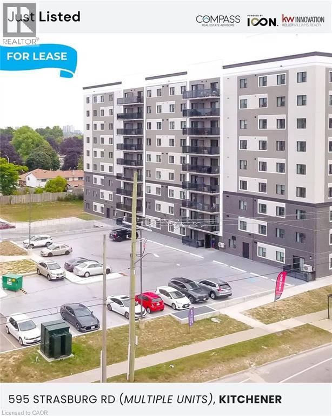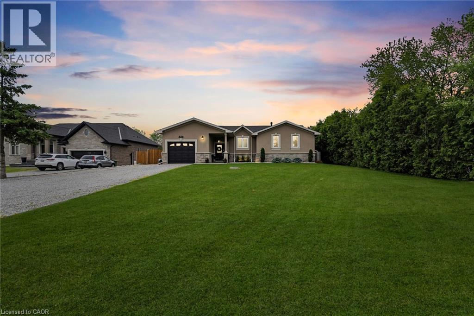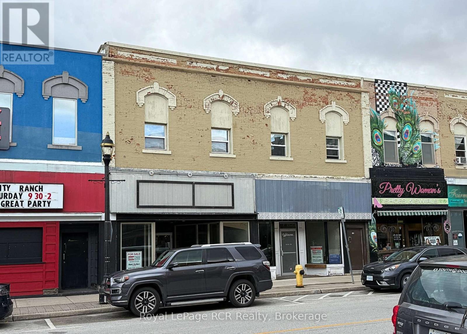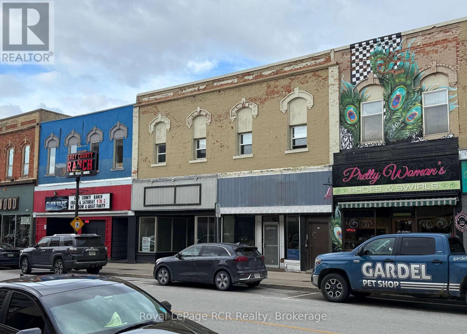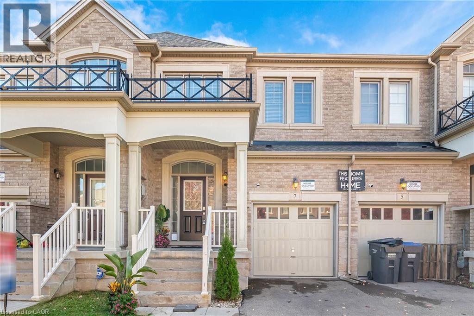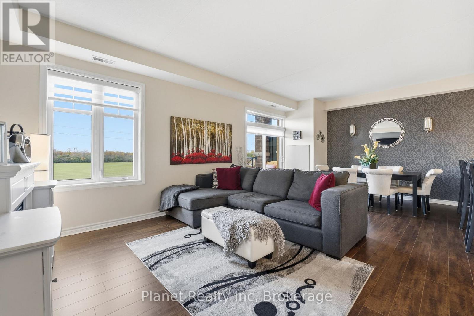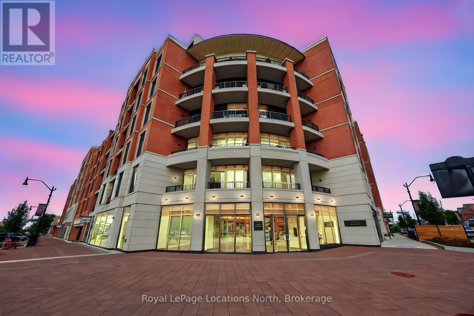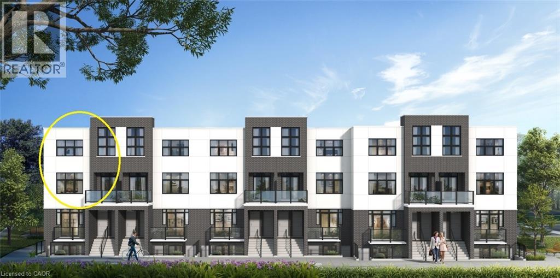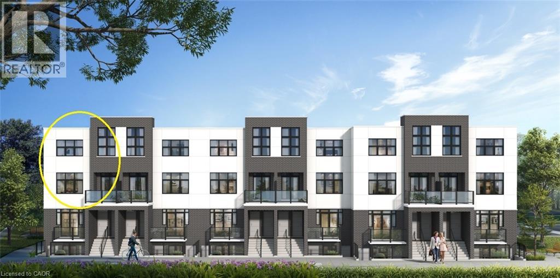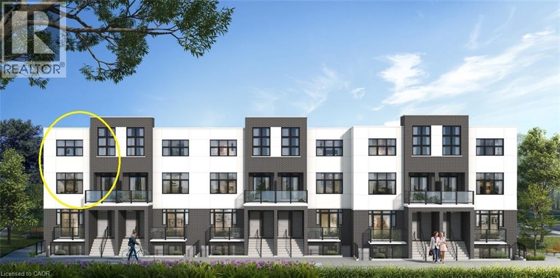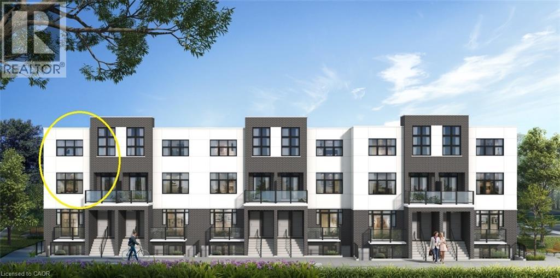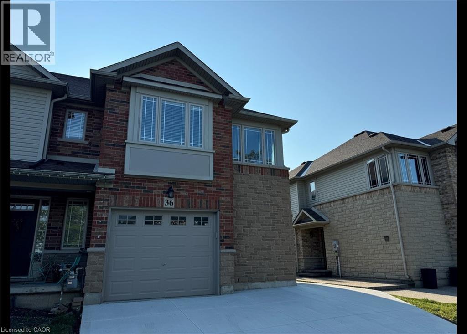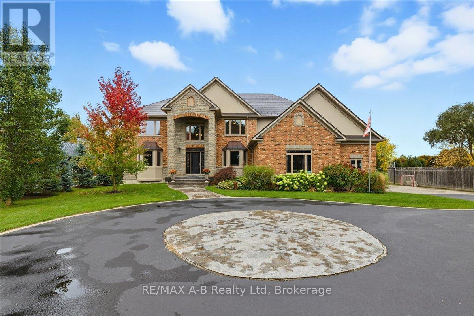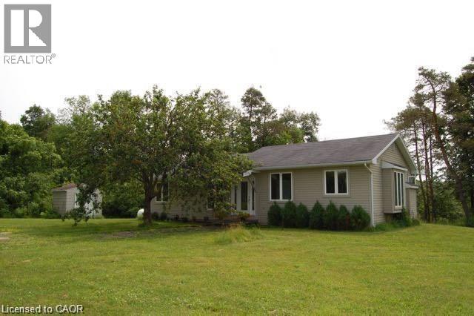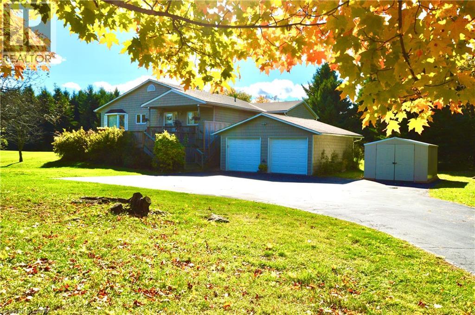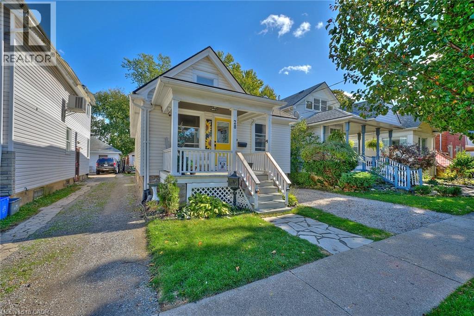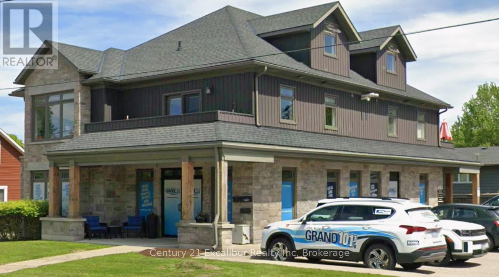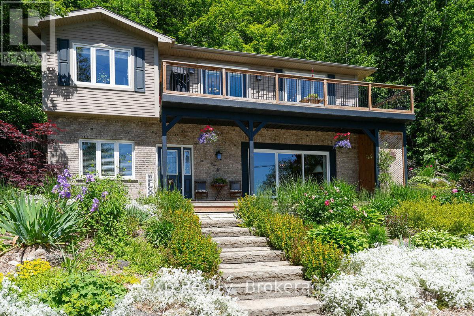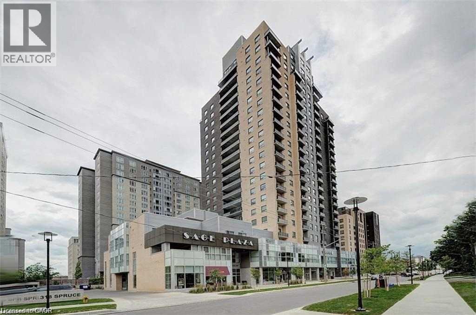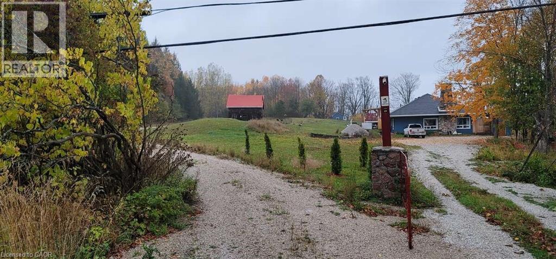5404-54 - 9 Harbour Street
Collingwood, Ontario
3 WEEK FRACTIONAL OWNERSHIP AT Collingwood's only waterfront resort.Built in 2021, this Phase 4 unit located on the top floor (almost corner unit) of Living Water Resort offers amazing unobstructed views of Georgian Bay from their private balconies. Available weeks are #37, 38 & 49 (2nd & 3rd week of September & 1st week of December). Flexible ownership allows use of weeks as scheduled, or exchanged locally, or traded internationally! Not able to book your stay? You can add your unit to a rental pool & make an income. Owners can either rent the 2 units or rent 1 & use the other.Call for more details.With lock off feature, this 2 bed/2 bath/2 kitchen unit can be transformed into a bachelor & 1 bedroom apartment.Bachelor suite has 2 queen beds & a kitchenette. The 1 bedroom unit offers living room w/pull out sofa, electricfireplace, full kitchen w/dishwasher, fridge, stove, microwave, washer/dryer, large main bedroom w/king size bed, &4pc bathroom with a beautiful glass wall shower. Fully furnished units are maintained by the resort. Amenities include access to pool area, rooftop patio & track,gym, restaurant, spa & much more! Close to Blue Mountain, Wasaga Beach, local trails, beaches, restaurants &shopping. *** All fees (condo & taxes) have been paid until 2028! ***** Very motivated seller. Bring all offers! This is a Fractional ownership property, not a time share, therefore Owners are on title. (id:46441)
925 2nd Avenue E
Owen Sound, Ontario
Prime downtown location for retail or offices. 2300 sq. ft. Large windowed store front, signage and 2 parking spaces. Unit is heated by a brand new gas furnace updated in May 2025. (id:46441)
595 Strasburg Road Unit# 309
Kitchener, Ontario
Welcome to Unit 309 at 595 Strasburg Road, a bright and modern 2-bedroom, 1-bath suite in Kitchener’s desirable neighborhood. This well appointed unit offers an open-concept layout with a spacious living area, stylish kitchen with stainless steel appliances and granite countertops, in-suite laundry, and central air. As part of the Bloomingdale Mews 2 community, residents enjoy secure entry, elevator access, on-site management, a playground, dog park, and convenient access to transit, shopping, parks, and trails. For a limited time, take advantage of 1 month free rent and free parking for 12 months—a rare incentive that makes this pet-friendly unit an unbeatable value. Don’t miss out on this exceptional leasing opportunity! (id:46441)
595 Strasburg Road Unit# 606
Kitchener, Ontario
Welcome to Unit 606 at 595 Strasburg Road, a bright and modern 2-bedroom, 1-bath suite in Kitchener’s desirable neighborhood. This well appointed unit offers an open-concept layout with a spacious living area, stylish kitchen with stainless steel appliances and granite countertops, in-suite laundry, and central air. As part of the Bloomingdale Mews 2 community, residents enjoy secure entry, elevator access, on-site management, a playground, dog park, and convenient access to transit, shopping, parks, and trails. For a limited time, take advantage of 1 month free rent and free parking for 12 months—a rare incentive that makes this pet-friendly unit an unbeatable value. Don’t miss out on this exceptional leasing opportunity! (id:46441)
595 Strasburg Road Unit# 905
Kitchener, Ontario
Welcome to Unit 309 at 595 Strasburg Road, a bright and modern 2-bedroom, 1-bath suite in Kitchener’s desirable neighborhood. This well appointed unit offers an open-concept layout with a spacious living area, stylish kitchen with stainless steel appliances and granite countertops, in-suite laundry, and central air. As part of the Bloomingdale Mews 2 community, residents enjoy secure entry, elevator access, on-site management, a playground, dog park, and convenient access to transit, shopping, parks, and trails. For a limited time, take advantage of 1 month free rent and free parking for 12 months—a rare incentive that makes this pet-friendly unit an unbeatable value. Don’t miss out on this exceptional leasing opportunity! (id:46441)
424 Second Road E
Stoney Creek, Ontario
Welcome to the perfect blend of country serenity and city convenience! This beautifully updated 3 bedroom, 3 bathroom bungalow sits on an oversized, fully fenced lot offering privacy, space, and flexibility for modern living, including a separate entrance to a finished lower level ideal for an in-law suite. From the moment you arrive, the charm is undeniable. A spacious covered deck with built-in lighting and stylish outdoor furniture invites relaxed mornings and unforgettable evenings, whether you’re sipping coffee or having cozy bonfires under the stars. Inside, the open-concept layout features gleaming engineered hardwood floors and bright, sun-filled spaces. The stunning kitchen boasts a central island breakfast bar, high-end cabinetry, an oversized pantry that flows seamlessly into the dinette space and out to the backyard, perfect for entertaining and effortless indoor-outdoor living. The oversized family room is warmed by a cozy gas fireplace, ideal for relaxing or hosting movie nights, while the formal dining room sets the stage for all your special occasions. Retreat to the private primary suite with large windows and a luxurious ensuite featuring a glass walk-in shower. Two additional bedrooms and a fully updated main bath ensure comfort for everyone. The fully finished lower level expands your options, complete with a spacious great room, second gas fireplace, bathroom, laundry, custom closets & lots of extra storage. Perfect as an in-law suite, guest retreat & home office. Additional highlights: natural gas heat, new water purification system in 2021, new washer, dryer & dishwasher in 2025, appliances & outdoor furniture included. XL Gate offers access to drive into backyard. Located on school bus route with pickup at driveway, just two blocks walk to public transit, walking trails & Conservation Area just outside your door. Whether you’re seeking multigenerational living, or a peaceful escape close to city life - this turnkey country gem has it all! (id:46441)
925 & 927 2nd Avenue E
Owen Sound, Ontario
Prime Mixed-Use Investment Opportunity! Discover exceptional potential with this well-maintained commercial/residential property offering over 9,400 sq. ft. of total space. Located in a high-visibility area, this solid building includes two commercial units (each approx. 2,300 sq. ft.) and four residential apartments - ideal for investors or owner-operators seeking income stability and flexibility. Each commercial unit features gas heat, with Unit #925 boasting a brand-new gas furnace (installed May 2025). A 430 sq. ft. rear main floor storage area adds further versatility.. The upper levels include three spacious 2-bedroom apartments (approx. 900-950 sq. ft. each), all with separate electrical heat paid by tenants, plus a partially completed rear 1-bedroom apartment (approx. 600 sq. ft.) featuring a roughed-in bath, a new water heater, new roof, and four new windows. Both commercial units offer flexible layouts and can be subdivided, making it possible to create up to 8 individual units. For example, #925 could be easily divided into two commercial spaces (front 1,400 sq. ft. and rear 900 sq. ft.) with the addition of a 2-piece bath and partition wall. Additional highlights include 3 parking spaces, excellent street exposure, and strong income potential. Whether you're expanding your portfolio or looking for a space to operate your business with rental income above, this property delivers versatility, functionality, and opportunity in one package. (id:46441)
927 2nd Avenue E
Owen Sound, Ontario
Prime downtown location for retail or offices. 2300 sq. ft. Large windowed store front, signage and 2 parking spaces. Heated by a gas furnace. (id:46441)
7 Lady Evelyn Crescent
Brampton, Ontario
Absolutely Gorgeous Town Home On The Mississauga Border Near Financial Dr With Hardwood T/O Main, A Modern Espresso Kitchen Cabinetry With Granite Countertops Stainless Steel Appliances Pot Lights & More Walkout From The Main Floor Great Room To A Beautiful Patio, Deck And Backyard Ideal For Family Get Togethers & Entertaining. Rich Dark Oak Staircase With Iron Pickets & Upper Hall. Enjoy The Convenience Of The Spacious Upper Level Laundry Room & 3 Large Bedrooms With Large Windows & Closets. The Master Bedroom Boasts Large Walk-In Closet & Luxurious Master En-Suite Bath With Soaker Tub & Separate Shower With Glass Enclosure. Ideal Location Close To Highways , Lion Head Golf & Country Club & Mississauga. Excellent Condition Must See! Excellent Opportunity Upgraded Freehold Townhome (id:46441)
204 - 2 Colonial Drive
Guelph (Pineridge/westminster Woods), Ontario
2 bedrooms, 2 bathrooms, 2 parking spaces- not to mention a sprawling living space with 9' ceilings, overlooking trees & fields; this condo is not like others you've seen in the South end lately! This serene & tranquil boutique building at 2 Colonial Drive boasts underground parking and gentle, low-density surroundings- a perfect transition to condo living from a larger home. With room for a dining room table, and lots of natural light, the main great room of this 1,210 sq. ft. suite is sure to accommodate your furniture & lifestyle without a hint of compromise. The kitchen offers an abundance of counter space, and a breakfast bar for casual dining & conversation- with a suite of modern appliances & mosaic backsplash. A grand primary suite offers both a walk-in closet, and a 4-piece ensuite bathroom with separate shower & soaker tub. The building offers a rec/party space, along with an in-house gym & workout room too! Enjoy a location steps from commercial conveniences, just west of the new high school- that also affords you a quick getaway to the country for its trails, conservation or getting into the GTA. Don't miss this great opportunity to own a top-tier condo that blows away its competition! (id:46441)
308 - 1 Hume Street
Collingwood, Ontario
Welcome to the Monaco, Collingwoods premier luxury condominium. Bright & stylish suite, 10 ceilings & southern exposure, filling the open-concept living space & bedrooms with natural light. 1,089 sq ft of thoughtfully designed space, both bedrooms & bathrooms functional & elegant. Spacious primary suite features walk-in closet & stunning ensuite, upgraded double vanity & glass shower with contemporary tilework. Second bedroom next to the full bathroom with warm wood vanity & soaker tub - ideal for guests or family, comfortable living room with electric fireplace, walks out to private balcony, perfect for enjoying views of the surrounding neighbourhood of classic red brick homes & shops. Modern kitchen flows into the living area & offers seating for four at the breakfast bar. Versatile den currently used as a dining room makes an excellent home office. Additional features include over $17,000 of upgrades: all appliances, water line for fridge, fireplace w/surround, reinforcement for TV, bank of drawers in the ensuite bathroom & frameless glass shower enclosure, custom blinds (including black out in both bedrooms). Electrical: 2 ceiling outlets with switch above breakfast bar, GFI outlet in ensuite bath beside 2nd sink, wall mount prep for TV & electrical outlet in primary bedroom. In-suite laundry, a spacious underground parking & storage locker. Monaco is one of Collingwoods most sought-after addresses, offering exceptional finishes & a four-season lifestyle. Just steps from shops, restaurants, & Gordons Market & minutes to golf, skiing, trails & Georgian Bay. Building amenities: beautifully appointed party room with kitchen & lounge that opens onto the incredible rooftop terrace featuring 4 community barbecues, a fire pit & outdoor lounging with sweeping views of the escarpment & Georgian Bay, fitness centre, with high-end equipment & panoramic views makes every workout a pleasure. The perfect blend of luxury, comfort & community in the heart of Collingwood. (id:46441)
31 Mill Street Unit# 41
Kitchener, Ontario
VIVA–THE BRIGHTEST ADDITION TO DOWNTOWN KITCHENER. In this exclusive community located on Mill Street near downtown Kitchener, life at Viva offers residents the perfect blend of nature, neighbourhood & nightlife. Step outside your doors at Viva and hit the Iron Horse Trail. Walk, run, bike, and stroll through connections to parks and open spaces, on and off-road cycling routes, the iON LRT systems, downtown Kitchener and several neighbourhoods. Victoria Park is also just steps away, with scenic surroundings, play and exercise equipment, a splash pad, and winter skating. Nestled in a professionally landscaped exterior, these modern stacked townhomes are finely crafted with unique layouts. The Orchid end model boasts an open-concept main floor layout – ideal for entertaining including the kitchen with a breakfast bar, quartz countertops, ceramic and luxury vinyl plank flooring throughout, stainless steel appliances, and more. Offering 1161 sqft including 2 bedrooms, 2.5 bathrooms, and a balcony. Thrive in the heart of Kitchener where you can easily grab your favourite latte Uptown, catch up on errands, or head to your yoga class in the park. Relish in the best of both worlds with a bright and vibrant lifestyle in downtown Kitchener, while enjoying the quiet and calm of a mature neighbourhood. (id:46441)
31 Mill Street Unit# 80
Kitchener, Ontario
VIVA–THE BRIGHTEST ADDITION TO DOWNTOWN KITCHENER. In this exclusive community located on Mill Street near downtown Kitchener, life at Viva offers residents the perfect blend of nature, neighbourhood & nightlife. Step outside your doors at Viva and hit the Iron Horse Trail. Walk, run, bike, and stroll through connections to parks and open spaces, on and off-road cycling routes, the iON LRT systems, downtown Kitchener and several neighbourhoods. Victoria Park is also just steps away, with scenic surroundings, play and exercise equipment, a splash pad, and winter skating. Nestled in a professionally landscaped exterior, these modern stacked townhomes are finely crafted with unique layouts. The Orchid end model boasts an open-concept main floor layout – ideal for entertaining including the kitchen with a breakfast bar, quartz countertops, ceramic and luxury vinyl plank flooring throughout, stainless steel appliances, and more. Offering 1161 sqft including 2 bedrooms, 2.5 bathrooms, and a balcony. Thrive in the heart of Kitchener where you can easily grab your favourite latte Uptown, catch up on errands, or head to your yoga class in the park. Relish in the best of both worlds with a bright and vibrant lifestyle in downtown Kitchener, while enjoying the quiet and calm of a mature neighbourhood. (id:46441)
31 Mill Street Unit# 44
Kitchener, Ontario
VIVA–THE BRIGHTEST ADDITION TO DOWNTOWN KITCHENER. In this exclusive community located on Mill Street near downtown Kitchener, life at Viva offers residents the perfect blend of nature, neighbourhood & nightlife. Step outside your doors at Viva and hit the Iron Horse Trail. Walk, run, bike, and stroll through connections to parks and open spaces, on and off-road cycling routes, the iON LRT systems, downtown Kitchener and several neighbourhoods. Victoria Park is also just steps away, with scenic surroundings, play and exercise equipment, a splash pad, and winter skating. Nestled in a professionally landscaped exterior, these modern stacked townhomes are finely crafted with unique layouts. The Orchid end model boasts an open-concept main floor layout – ideal for entertaining including the kitchen with a breakfast bar, quartz countertops, ceramic and luxury vinyl plank flooring throughout, stainless steel appliances, and more. Offering 1161 sqft including 2 bedrooms, 2.5 bathrooms, and a balcony. Thrive in the heart of Kitchener where you can easily grab your favourite latte Uptown, catch up on errands, or head to your yoga class in the park. Relish in the best of both worlds with a bright and vibrant lifestyle in downtown Kitchener, while enjoying the quiet and calm of a mature neighbourhood. (id:46441)
31 Mill Street Unit# 77
Kitchener, Ontario
VIVA–THE BRIGHTEST ADDITION TO DOWNTOWN KITCHENER. In this exclusive community located on Mill Street near downtown Kitchener, life at Viva offers residents the perfect blend of nature, neighbourhood & nightlife. Step outside your doors at Viva and hit the Iron Horse Trail. Walk, run, bike, and stroll through connections to parks and open spaces, on and off-road cycling routes, the iON LRT systems, downtown Kitchener and several neighbourhoods. Victoria Park is also just steps away, with scenic surroundings, play and exercise equipment, a splash pad, and winter skating. Nestled in a professionally landscaped exterior, these modern stacked townhomes are finely crafted with unique layouts. The Orchid end model boasts an open-concept main floor layout – ideal for entertaining including the kitchen with a breakfast bar, quartz countertops, ceramic and luxury vinyl plank flooring throughout, stainless steel appliances, and more. Offering 1161 sqft including 2 bedrooms, 2.5 bathrooms, and a balcony. Thrive in the heart of Kitchener where you can easily grab your favourite latte Uptown, catch up on errands, or head to your yoga class in the park. Relish in the best of both worlds with a bright and vibrant lifestyle in downtown Kitchener, while enjoying the quiet and calm of a mature neighbourhood. (id:46441)
36 Magnificent Way Unit# Upper
Binbrook, Ontario
Welcome to 36 Magnificent Way, a wonderful opportunity to reside in a highly sought-after subdivision in Binbrook. This inviting main and upper-level unit offers ample space, abundant natural light, and is perfectly situated in a family-friendly neighborhood, surrounded by parks and essential amenities. Enjoy the convenience of being just 4 minutes from groceries, dining, and everyday essentials, as well as close proximity to St. Matthew Catholic Elementary and Bellmoore Elementary schools. Contact us today to see this rental unit! 3 Generously Sized Bedrooms 2.5 Modern Bathrooms, including a private Primary Bedroom Ensuite for added convenience 5 Essential Appliances Included: Refrigerator, Stove, Dishwasher, Washer, and Dryer Spacious Eat-In Kitchen Area Convenient Upper Floor Laundry Carpet-Free Throughout: Easy to maintain and ideal for modern living Central Heating & Air Conditioning: Ensures year-round comfort 2 Dedicated Car Parking Spaces (1 Garage, 1 Driveway) Fully Fenced Shared Backyard: Perfect for outdoor enjoyment and relaxation Open-Concept Design with plenty of natural lighting, creating a bright and airy atmosphere 70% of Utilities See sales brochure below for showing information. (id:46441)
151 Huron Road
Perth South (Sebringville), Ontario
Experience luxury and comfort in this stunning custom built executive 2-storey detached home, offering 5 spacious bedrooms and 4.5 bathrooms across 5,200 square feet of beautifully remodeled living space. Just 5 minutes from Stratford, this property welcomes you with impressive 20 ft ceilings in the great room and gleaming hardwood flooring throughout.The recently updated kitchen is perfect for culinary enthusiasts, while the elegant fireplace invites cozy gatherings with family and friends. Retreat to the luxurious primary suite for ultimate relaxation after a long day.Enjoy the benefits of energy efficiency, a steel roof, and in-floor heating on both the basement and main levels for year-round comfort. The 3-car attached garage and an expansive 32 x 57 shop provide ample RV storage and workspace. All of this is set on a generous 1.88-acre lot, offering privacy and space to enjoy.This meticulously maintained home is the perfect blend of sophistication and practicality-schedule your private showing today! (id:46441)
1387 Milburough Line
Carlisle, Ontario
Located at the dead end of a quiet country road, this fully renovated bungalow is nestled between an orchard & the Bronte Creek Valley. Bright neutral decor, hardwood floors, fully finished basement & plenty of privacy. Perfect for a family. Easy access to Burlington, Hamilton, the 401 and the village of Carlisle. This lovely home is available January 1st. Lane-way snow removal included. (id:46441)
3400 Cedar Springs Road
Burlington, Ontario
Prime Location & Endless Possibilities - Discover the perfect blend of privacy, space, and convenience with this charming 3-bedroom raised bungalow, nestled on nearly 5 acres of peaceful, picture-perfect countryside — just 1.5 km north of Dundas Street! Enjoy the tranquillity of rural living without sacrificing proximity to city amenities. Set back approximately 350 feet from the road and surrounded by mature trees, the home features exceptional privacy and a quiet retreat from everyday noise. Inside, the open-concept layout is bright and inviting, featuring great flow and abundant natural light — the perfect canvas to personalize and make your own. The bi-level front deck welcomes guests in style, while the primary bedroom’s private walk-out deck is ideal for morning coffee or evening relaxation. The partially finished lower level is drywalled and sub-floored, featuring a gas fireplace and above-grade, chest-level windows that bathe the space in natural light. It’s a blank slate ready for your imagination — whether you envision a family recreation area, guest suite, home office, or studio. A detached double garage with automatic doors and an additional storage shed provides ample space for vehicles, tools, and hobbies. The kitchen includes built-in appliances (range, oven, and dishwasher), while essential systems — drilled well, UV water filtration, and owned water softener — ensure comfortable, self-sufficient country living. Whether you’re ready to move in, expand on the existing footprint, or build your dream home from the ground up, this property has endless potential. Don’t miss this rare opportunity — a peaceful country retreat just minutes from everything! (id:46441)
28 Haynes Avenue
St. Catharines, Ontario
Step inside this beautifully renovated 2-bedroom, 1-bath home where modern comfort meets timeless charm. Thoughtfully updated throughout, the interiors feature stylish finishes, a bright and inviting layout, and a seamless flow that makes the space feel open and airy. The oversized yard offers endless possibilities—whether you envision cozy evenings under the stars, hosting friends, or creating your own garden retreat. Perfectly suited for first-time buyers or savvy investors, this home offers a rare blend of character, comfort, and convenience—just minutes from downtown, local shops, parks, and major highways. The Pool is as-is - it was installed 2 years ago by the tenants. Furnace was brand new in 2019 and several updates including the kitchen was done in 2021. (id:46441)
Office C - 540 Garafraxa Street E
Centre Wellington (Fergus), Ontario
Prime Fergus office space available! 105 sq. ft. of bright, efficient workspace perfect for small businesses, consultants, or remote professionals. Includes access to a shared bathroom and a communal meeting room. Excellent downtown location with easy parking and nearby amenities. Don't miss this opportunity to grow your business in a thriving community! (id:46441)
149 Mallory Beach Road
South Bruce Peninsula, Ontario
This outstanding waterfront home on Colpoys Bay offers a year-round, 5-bedroom, 3-bath family haven in a natural setting. Just five minutes from Wiarton, and an easy drive to Sauble Beach and Owen Sound, the location strikes a rare balance: close to everything, yet quietly removed. A beautifully conceived reverse floor plan puts the open kitchen, dining, and living spaces upstairs, where expansive windows and a generous deck capture water views. A lovely bedroom with ensuite, two additional bedrooms, and a full bath complete this level. Downstairs, the primary suite is stunning with its beamed ceiling, fireplace, custom live edge cabinet and floating shelves. A sliding glass door opens to a covered verandah overlooking the gardens and the Bay beyond. The sleek three piece ensuite spans the width of the bedroom and features a glass shower and copious closet space. Across the wide hall, an inviting fifth bedroom with waterview makes hosting guests a delight. Laundry, utilities and storage are tucked away at the back of this level. Outside, the landscaping is lush and low-maintenance, with perennial plantings that frame the home and outdoor living areas. Across the quiet road on a private slice of waterfront sits a cool bunky, its sliding glass door overlooking the deck, the dock, and Colpoy's Bay. Everything here, both inside and out, is pleasing to the eye. Whether you're an active family looking for a full-time home or empty nesters wanting a place to gather with kids and grandkids, this impressive property is waiting for you. Upgrades include New Roof (July 2025), New UV System and New Foot Valve for lake intake pipe. (id:46441)
318 Spruce Street Unit# 1907
Waterloo, Ontario
Fully furnished luxury 2 bedroom 2 bathroom condo for rent in Sage II building. Beautiful kitchen with stainless steel appliances, elegant countertops and spacious cabinets. Modern design and interior finishes, Carpet free with laminate flooring throughout. All furniture included, and in-suite laundry facilities. This condo comes with 1 underground parking spot. Excellent location, close to highway, and walking distance to University of Waterloo, Wilfred Laurier and Conestoga College. (id:46441)
50 Scotts Bluff Road
Evansville, Ontario
For more info on this property, please click the Brochure button. Waterfront Home with Guest Cottage and Stunning Lake Views in Evansville, ON. Experience true Northern serenity on this 4-acre private waterfront property overlooking Campbell Bay and Lake Wolsey. With 300 feet of shoreline, this retreat offers breathtaking views, unforgettable sunrises and moonrises, and clear displays of the aurora borealis on calm northern nights. The main house features: A bright, open layout, two bedrooms and one bathroom, comfortable year-round living with picturesque views from every window. The property also includes a nearly completed 400 sq. ft. guest cottage, fully serviced with water, hydro, and septic - perfect for family, guests, or short-term rental income. A 20-ft converted sea-can outbuilding with windows and doors installed is ready for your finishing touches - ideal as a studio, workshop, or additional rental unit. An expanded trail down the bluff leads to the water, where your waterfront dreams can come to life - kayaking, swimming, or simply watching the bay come alive with morning light. Tucked away on a quiet side road, this property offers peace, privacy, and endless potential, whether you're looking for a lakeside home, an investment property, or a private retreat in nature. (id:46441)

