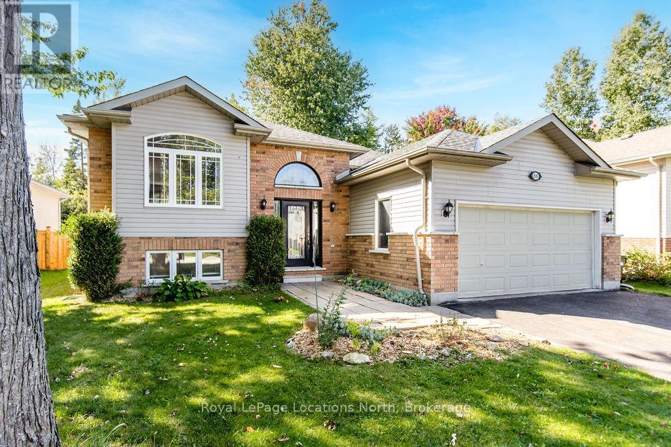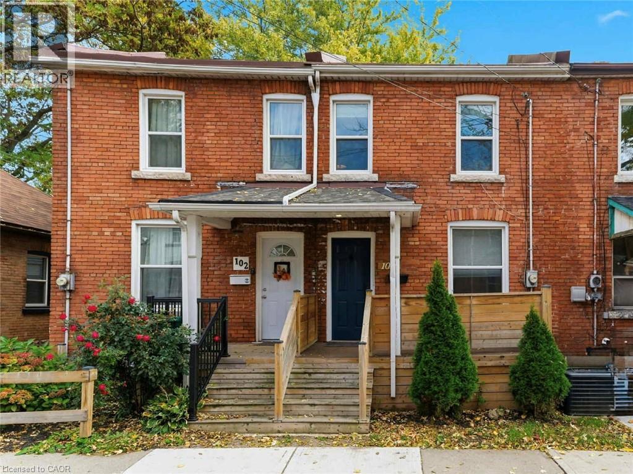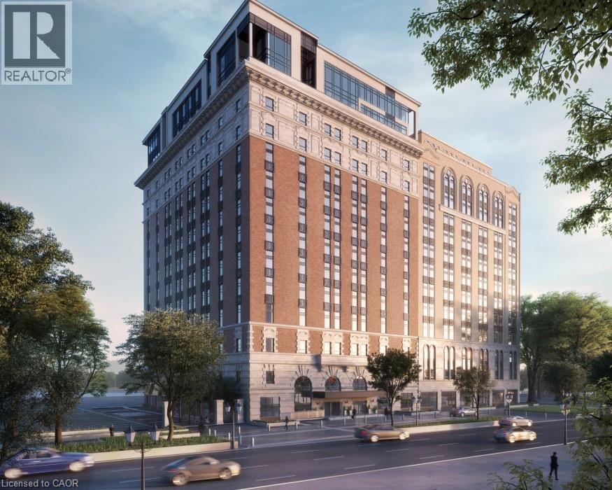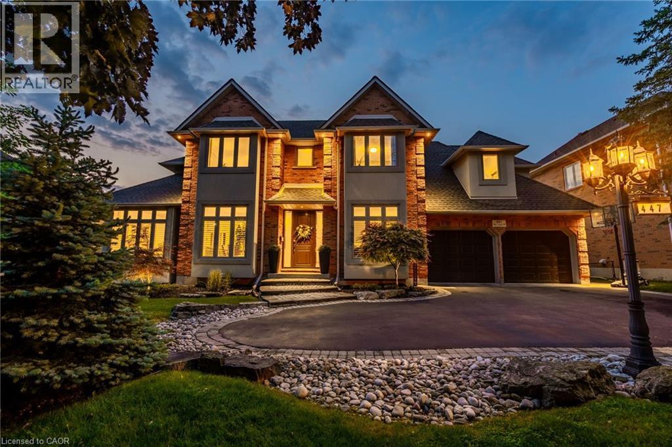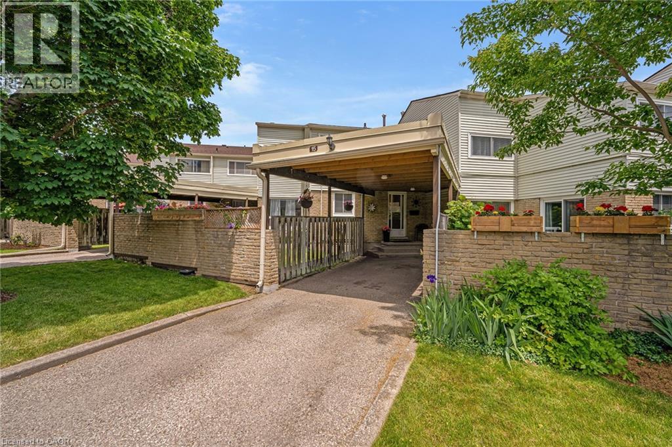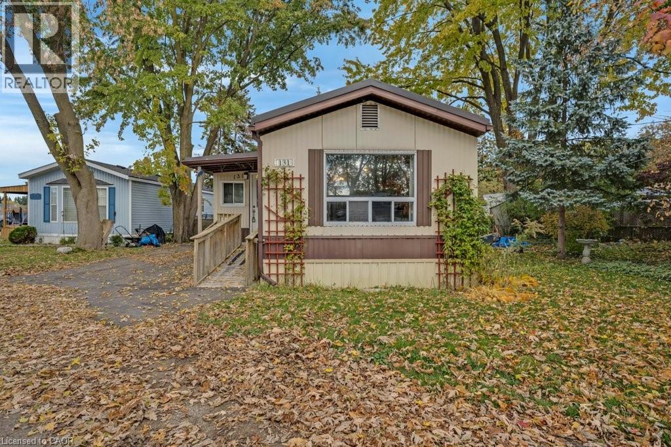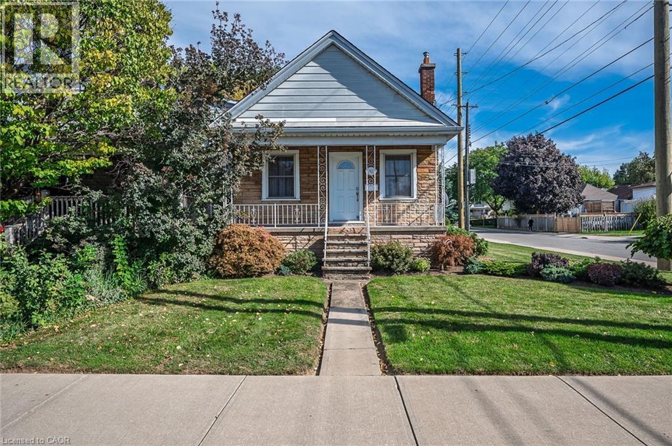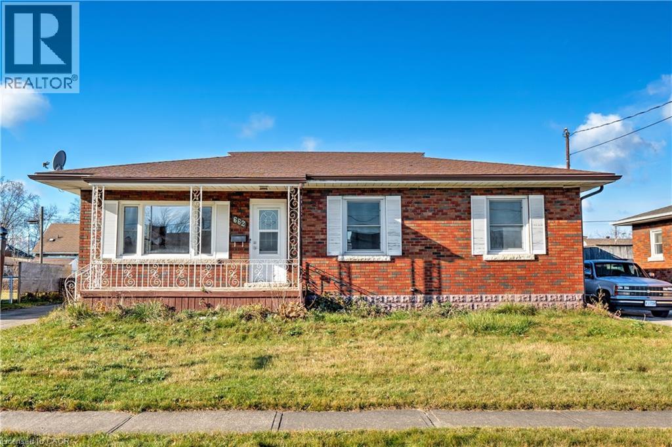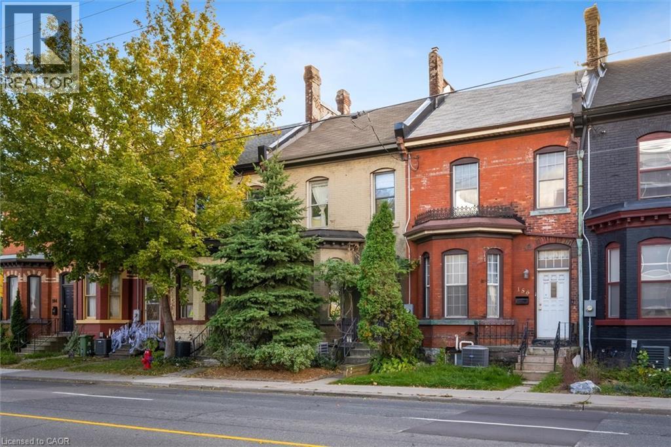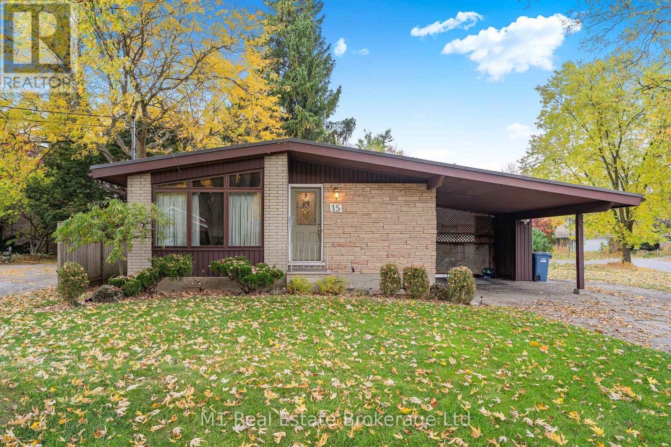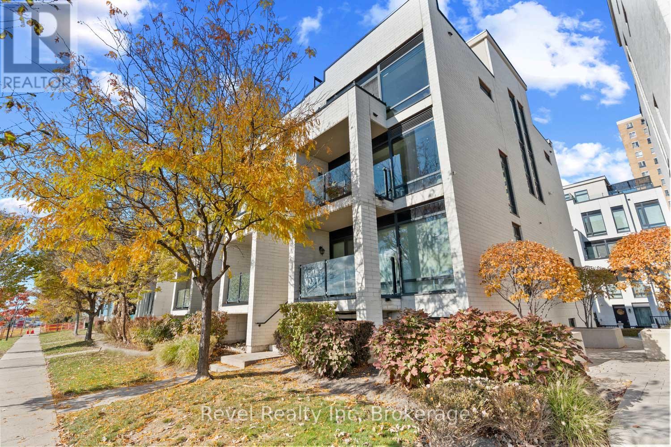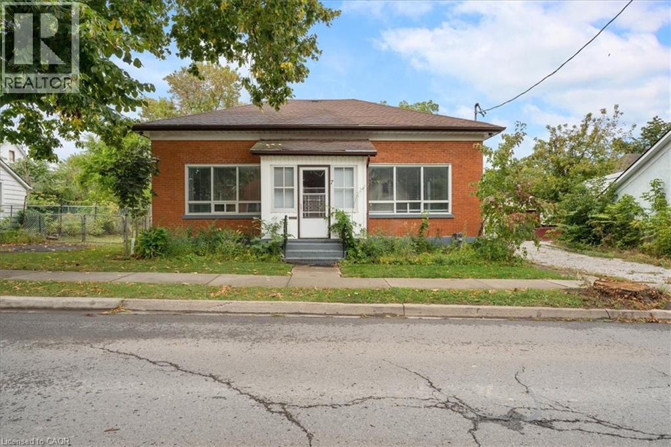88 61st Street S
Wasaga Beach, Ontario
Welcome to 88 61st Street South in beautiful Wasaga Beach. An upgraded raised bungalow located just a short stroll from the water on a deep 60 x 147 ft lot surrounded by mature trees. This upgraded home offers 3 bedrooms and 2 full bathrooms, with over 2,000 sq ft of total living space and room to expand. As you step inside, the spacious foyer with updated front door leads you into an open-concept main floor where the kitchen has been completely opened up to the family room. Featuring a large granite island, stainless steel appliances, soft-close cabinetry, custom moldings, and hand-scraped hardwood flooring, this space is perfect for entertaining or relaxing with family.The main floor also includes three well-sized bedrooms and a beautifully updated 4-piece bathroom with a walk-in glass shower, freestanding tub, and modern vanity. Wide hardwood stairs lead to the lower level, which offers a large finished rec room with bright window, a second full bathroom with walk-in shower, laundry, and a near-complete fourth bedroom, plus a separate storage room that can easily convert to a fifth bedroom or home office. With an interior entry from both the foyer landing and basement to the oversized 2-car garage, there's great in-law suite potential with separate entrances.Updates include: a newer roof (2016), windows (2016), furnace (2024), and hot water tank. Outdoors, enjoy a fully fenced yard with tiered deck and sleek glass railings, a gas BBQ hookup, and space for 4+ vehicles. This home is set on a quite mature street, ideal for retirees, families, or multi-generational living. Steps to the beach, close to amenities, and nestled in a peaceful part of town, this is your chance to live the Wasaga Beach lifestyle with room to grow while being less than 10 minutes to Collingwood and the lifestyle there at a more reasonable price. (id:46441)
100 Cheever Street
Hamilton, Ontario
Attention first-time buyers and investors! Check out this two-story home with a (17’ x 11’) detached heated garage that can also be used as a workshop. An updated front porch welcomes you, and upon entry you'll find a large eat-in kitchen that is bright and spacious. Enjoy the open-concept design with an oversized island overlooking the living room. The main floor features a convenient 2-piece bathroom and a versatile office/laundry/mudroom area separated from the living room with an elegant sliding door. There's a separate entrance from this space with direct access to the fully fenced and private backyard with a large wood deck. Upstairs you will find two bedrooms and an additional 4-piece washroom. Additional updates include a brand new furnace as of September 2025 and the water service line has been replaced. The garage has hydro, heat, an automatic door, security lighting, and loft storage! Convenient location, close to downtown shopping and restaurants, Hamilton General Hospital, and a new and growing business park nearby. (id:46441)
112 King Street E Unit# 1101
Hamilton, Ontario
Spectacular views from the 11th floor of the beautifully restored Residences of Royal Connaught! Overlooks a tree-lined street. Spacious 1 bedroom with Juliette balcony & ensuite featuring a large walk-in shower with glass enclosure. Features a separate 2 pc bath, quartz counters, carpet-free, 5 appliances including in-suite laundry. Amenities include concierge lobby exercise room, party room, games room, media room & beautiful roof-top landscaped terrace with comfortable seating, BBQs and fireplace. Excellent location close to Gore Park, shops, restaurants, public transit and GO transit. No parking. No pets, no smoking. Tenant to pay utilities. Minimum 1 year lease. (id:46441)
447 Golflinks Road
Ancaster, Ontario
Prestige, Luxury, and Lifestyle in Ancaster's Most Coveted Enclave. Set in one of Ancaster's most sought-after neighbourhoods-just steps from the iconic Hamilton Golf & Country Club—this freshly reimagined residence offers nearly 4,000 sq. ft. of refined living space where timeless design meets everyday comfort.The professionally designed chefs kitchen ('22) is the showpiece of the home: custom full-height shaker cabinetry with glass-lit accents, quartz counters, a charcoal island with brushed bronze fixtures, gas cooktop with pot filler, farmhouse sink, custom range hood, and herringbone style backsplash. Wide-plank hardwood floors and designer lighting complete this entertainer's dream. Main-floor highlights include a bright executive home office, elegant wainscoting, and an inviting flow that balances open concept with defined living spaces. Upstairs, four spacious bedrooms provide plenty of room to grow, while the primary suite feels like a boutique hotel retreat: Moroccan-inspired marble tile, walk-in glass shower, and dual vanities ('20). The fully finished lower level adds flexibility, with a 5th bedroom, full bath, and generous rec space—perfect for guests, in-laws, or an independent teen. Step outdoors and discover a backyard built for memory-making: a sparkling saltwater pool with a brand-new liner ('25), built-in play structure, and a fully fenced yard that offers both privacy and peace of mind. Families will appreciate proximity to top-ranked public and Catholic schools, with extracurricular programs, parks, and trails nearby—making this not just a home, but a foundation for a connected, active lifestyle. This is more than a house. It's an Ancaster lifestyle statement—design-driven, family-forward, and move-in ready in one of the city's most prestigious. (id:46441)
415 Morgan Avenue Unit# 15
Kitchener, Ontario
Welcome to Chicopee Foothills! A well kept condo community in the heart of the desirable Chicopee neighbourhood. This 3 bed, 2 bath 2 story townhouse has an upgraded porch and parking for 2 under the carport which will help to keep the cars cool in the summer and snow free in the winter. Inside, this unit has been beautifully updated and meticulously maintained. You will love the modern and bright eat-in kitchen, complete with quartz countertops, gorgeous backsplash, gas stove and sliding doors to the fully fenced in backyard, where you can enjoy privacy and the stunning gardens and landscaping. The main floor is also carpet free with trendy but neutral laminate and the living room has 3/4 hardwood, has an updated 2 pc powder room and an extra large living/dining room (currently being used as only a living room) with an oversized window to let in the natural light. Upstairs is the main 4 pc bath and 3 good sized bedrooms including a master big enough for a king size bed. The large and open basement is ready to be easily finished to your liking, including adding a 3rd bathroom. Pride of ownership is evident here, and the location can't be beat with it's close proximity to the 401, highway 7/8, Chicopee Plaza, Chicopee Ski Hill, Fairview Park mall, fantastic restaurants and schools, park, hospitals and much more. (id:46441)
131 Scott Street
Waterloo, Ontario
Discover comfort, convenience and affordability in this charming 2-bedroom, 1-bath bungalow located in Martin Grove Village; a year round Parkbridge Landlease Community. Conveniently located on the edge of Waterloo just minutes from the highway and St Jacob's Market. Enjoy an easy-care lifestyle in a friendly neighbourhood just minutes from major shopping, and local amenities. This home offers bright living spaces, efficient design, and great value for those looking to downsize or enjoy relaxed living in a peaceful setting. Enjoy the peace of mind with a steel roof and newly installed gas furnace and AC bring. Plus an owned on demand gas fired hot water system, stacking Bosch Washer & Dryer. The stainless steel Fridge, stove, are also included for your convenience. Monthly land lease fees are $827.83 which includes property taxes. (id:46441)
62 Wexford Avenue N
Hamilton, Ontario
Welcome home to this gorgeous bungalow with incredible curb appeal on a sunny corner lot, wrapped in perennial gardens, a covered front porch, and driveway parking. Inside, the living/dining areas feature stylish laminate flooring and an efficient kitchen with stainless steel appliances, mosaic tile backsplash and a pantry. Two generous bedrooms boast luxury broadloom and share an updated 4-pc bath. A light-filled sunroom off the kitchen opens to your private backyard oasis, completed in 2022 with a gorgeous interlock patio, manicured perennial beds and new fencing. Lower level with separate entrance, offers laundry with a new washer/dryer (2023), an ideal hobby space or future finishing - bring your vision. Walk to the trendy Ottawa St. shops, restaurants and market; minutes to Gage Park and Hamilton Stadium (Tim Hortons Field); quick errands at Centre on Barton with all the shops you could need and easy commuting via RHVP/QEW, downtown and the Mountain. This is the one, book your showing today! (id:46441)
662 Harriet Street
Welland, Ontario
Nestled in Welland's Lincoln/Crowland neighborhood, this charming detached bungalow features over 2,000 square feet of versatile living space on a large 65' lot. The main level showcases an open-concept living and dining area, perfect for gatherings and everyday living. The kitchen is fully renovated with granite countertop, new flooring, and neutral paint colors. With 3+1 bedrooms and 1+1 bathrooms, this home provides ample room for family and guests. The basement, with its own separate entrance and a standout feature, includes a second kitchen, a spacious rec room complete with a cozy fireplace, and an additional bedroom with laundry access. Outside, the fenced backyard includes a built-in portico bar, a generous deck, and green space, presenting potential for customization to suit your outdoor needs. Parking is a breeze with a single detached garage and room for four additional vehicles. Whether you’re seeking multigenerational potential or extra room to grow, this home combines many recent updates, comfort, practicality, and a touch of charm in a sought-after Welland location. (id:46441)
158 Wilson Street
Hamilton, Ontario
This charming brick century row house perfectly combines historic character with modern upgrades, including a newly renovated kitchen, updated electrical and plumbing, a 2018 furnace, and a new air conditioning system. This 5-bedroom, 2-bathroom 1549sqft home is tastefully maintained throughout, with original hardwood floors, high ceilings, and elegant finishes like stained glass, and Victorian transom windows. The home offers move-in ready comfort while being ideally situated near schools, a fenced-in backyard with trees and a large gate opening for parking. Steps from the vibrant James St. North, close to cafes, restaurants, and parks, this home is a rare opportunity to enjoy both the city’s rich history and contemporary conveniences in one exceptional property. (id:46441)
15 Woodycrest Drive
Guelph (Junction/onward Willow), Ontario
Imagine pulling up to a street where houses like this one whisper "stay forever"- because that's how rare it is for one to hit the market. Welcome to 15 Woodycrest Drive, tucked in Guelph's Junction neighbourhood, where the vibe is all charm and close-knit ease, just steps from the buzz of local spots you didn't know you needed. Picture this: a bungalow that's just right, not too big, not too small-three cozy bedrooms where mornings feel like a hug, and two full bathrooms so no one's rushing around. It's the kind of place that invites lazy weekends and quick weeknight dinners, with space that flows without a single wasted inch. But wait-step outside, and your jaw drops. A massive corner lot that stretches out like it's begging for your ideas: a garden that blooms wild, a fire pit under the stars, or room for the kids (or pups) to run free. And parking? Oh, it's a dream-room for four cars easy in the driveway, plus a covered carport that says "rain? What rain?" when you're unloading groceries. Homes like this don't wait around. What if this is the one that finally feels like yours? Come see it before someone else steals the story. (id:46441)
702 - 138 Widdicombe Hill Boulevard
Toronto (Willowridge-Martingrove-Richview), Ontario
Modern luxury and ultimate convenience! This stunning end-unit contemporary townhome offers over 1,200 sq. ft. of stylish, thoughtfully designed living space just east of Pearson Airport. Commuters will love the easy access to Highways 401, 427 & 409, with TTC transit right nearby. Sleek curb appeal with black-framed windows, glass railings, and a flat roofline sets the tone for the modern interior. The open-concept main level features floor-to-ceiling windows, a gourmet kitchen with granite countertops, stainless steel appliances, subway tile backsplash, breakfast bar, and walkout patio. Smooth ceilings with pot lights, white cupboards, and an updated powder room complete this bright space. Upstairs offers two spacious bedrooms with double closets, a four-piece bath with granite vanity, and convenient laundry. The primary bedroom features a private balcony and blackout window coverings. The third level opens to a stunning rooftop terrace, perfect for entertaining or relaxing under the stars. Additional highlights include new window coverings, oak stairs, oversized sinks with upgraded faucets, and a freshly painted modern palette. Walk to parks, schools, Richview Square, Martingrove Plaza, and local shops. Just 10 minutes to the new Great Canadian Toronto Theatre & Casino and surrounded by premier golf courses including St. Georges and Islington Golf & Country Club. (id:46441)
7 Tasker Street
St. Catharines, Ontario
Lovely 3 bedroom 2 Bathroom home for lease. Oversized fully fenced backyard, ample parking, garage and shed all for your own use. Perfect for the commuter with easy access to the highway. Transit, shopping and dining all within a few minutes. (id:46441)

