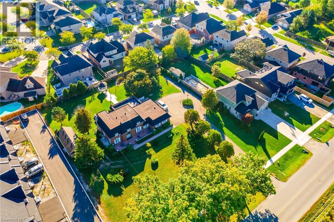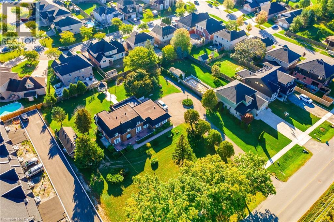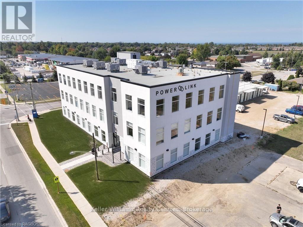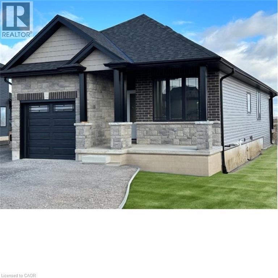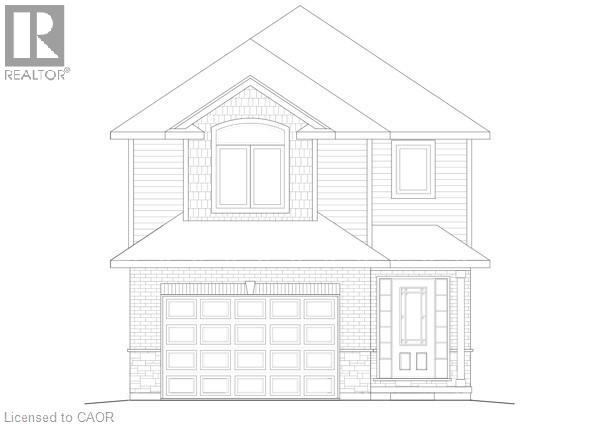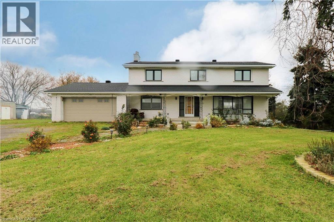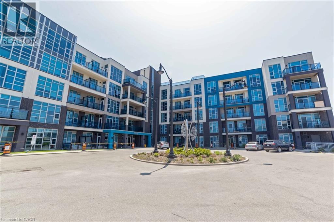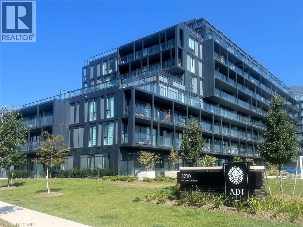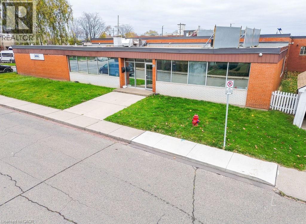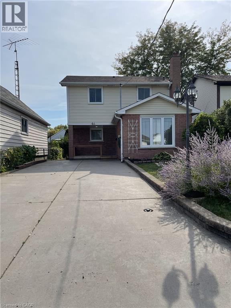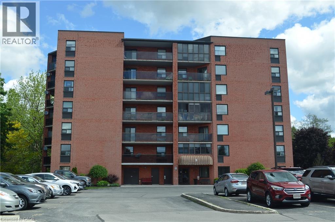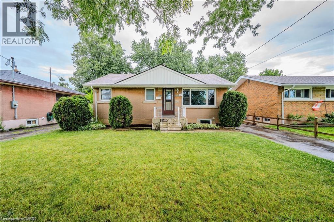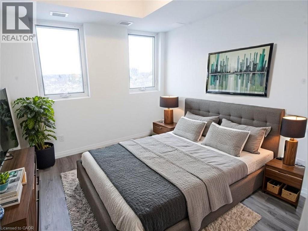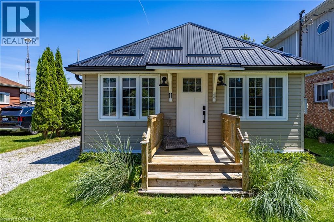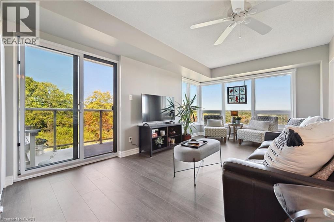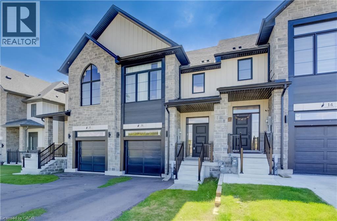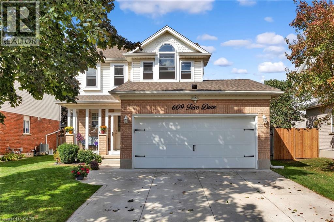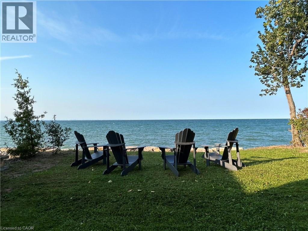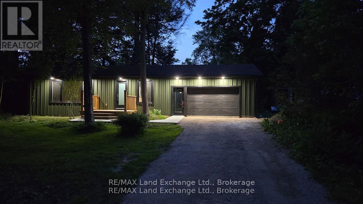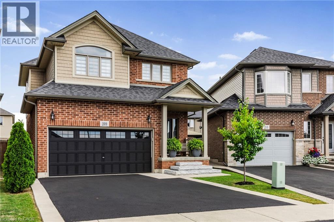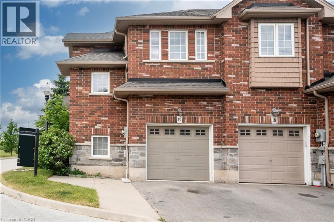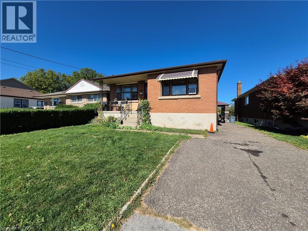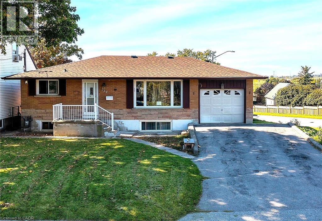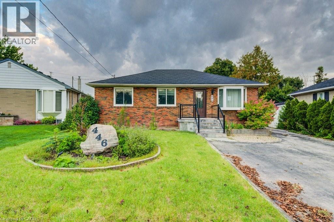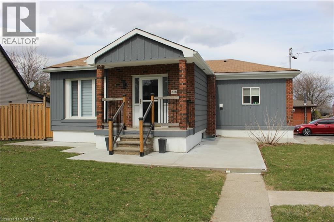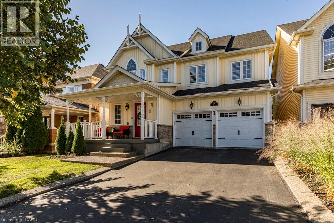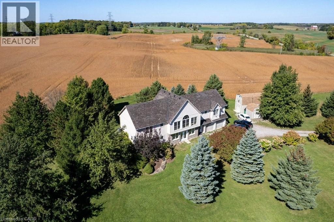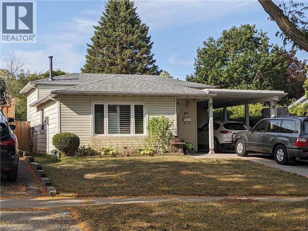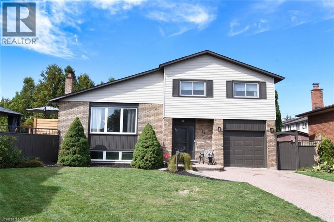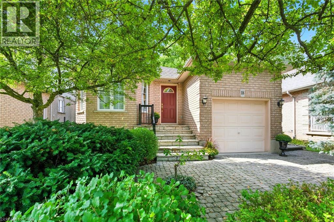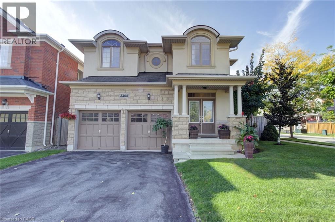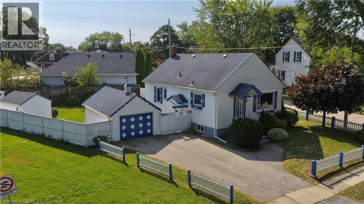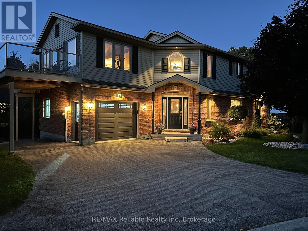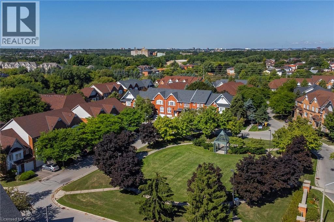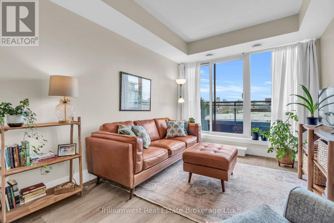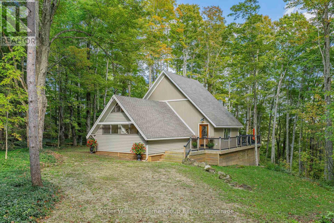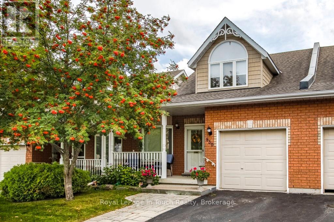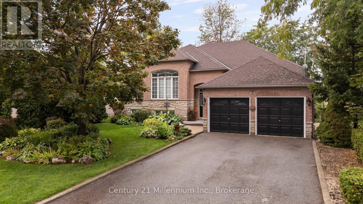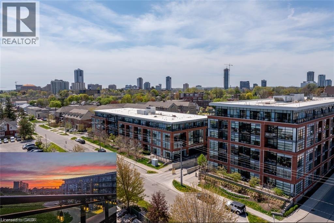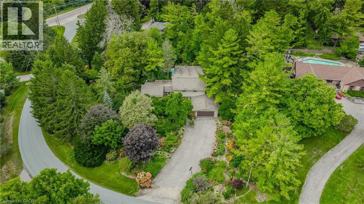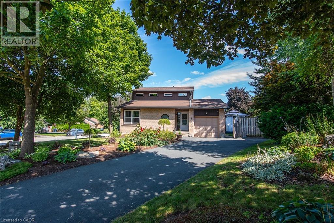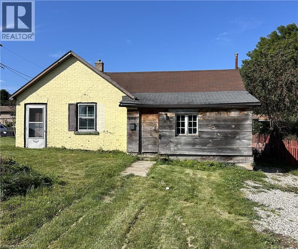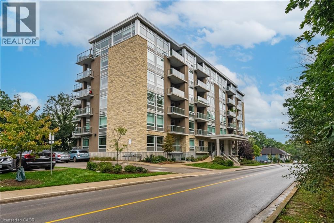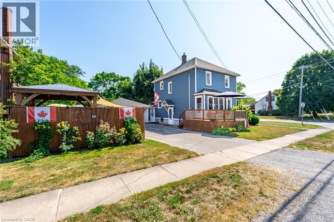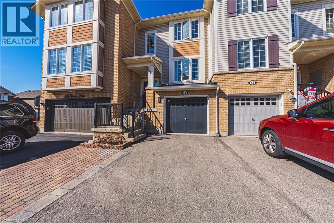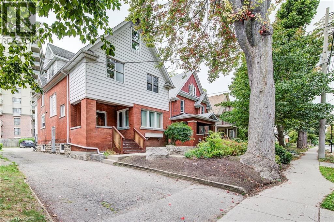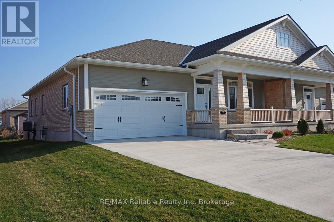6916 Garner Road
Niagara Falls, Ontario
Exceptional opportunity for investors, developers, or savvy buyers in one of the city’s most rapidly growing areas! Set on nearly one acre of land, this property offers immediate development potential. With zoning support in place, the lot could be redeveloped into 4 detached homes, 14+ townhomes, or a 3–4 storey condo building (buyer to verify with city). Directly next door, a 7-unit townhome project is already underway—highlighting the strong demand and growth in this location. Proximity to top-rated elementary and secondary schools, major retail including Costco, Walmart, FreshCo and Metro, and the new General Hospital currently under construction only further enhances the value. For those seeking a residence, the existing beautifully character 2-storey home offers over 4,000 sq. ft. above grade plus a finished basement. Features include 4 spacious bedrooms, 2 fully renovated bathrooms upstairs, and multiple large principal rooms on the main floor, including a bright modern kitchen updated in 2021. Additional updates include new side roof shingles (2021), radiant water heating, separate central A/C system, and a new instant hot water system (2023, rental). An oversized detached garage with power and water offers flexible use as a workshop or additional storage. This is a rare dual-purpose property: move into a beautiful home and making it your own today while capitalizing on its outstanding development potential for tomorrow. Don’t miss this chance to secure nearly an acre in a prime growth corridor. (id:46441)
6916 Garner Road
Niagara Falls, Ontario
Exceptional opportunity for investors, developers, or savvy buyers in one of the city’s most rapidly growing areas! Set on nearly one acre of land, this property offers immediate development potential. With zoning support in place, the lot could be redeveloped into 4 detached homes, 14+ townhomes, or a 3–4 storey condo building (buyer to verify with city). Directly next door, a 7-unit townhome project is already underway—highlighting the strong demand and growth in this location. Proximity to top-rated elementary and secondary schools, major retail including Costco, Walmart, FreshCo and Metro, and the new General Hospital currently under construction only further enhances the value. For those seeking a residence, the existing beautifully character 2-storey home offers over 4,000 sq. ft. above grade plus a finished basement. Features include 4 spacious bedrooms, 2 fully renovated bathrooms upstairs, and multiple large principal rooms on the main floor, including a bright modern kitchen updated in 2021. Additional updates include new side roof shingles (2021), radiant water heating, separate central A/C system, and a new instant hot water system (2023, rental). An oversized detached garage with power and water offers flexible use as a workshop or additional storage. This is a rare dual-purpose property: move into a beautiful home and making it your own today while capitalizing on its outstanding development potential for tomorrow. Don’t miss this chance to secure nearly an acre in a prime growth corridor. (id:46441)
120 - 1020 Goderich Street
Saugeen Shores, Ontario
Elevate your business with Condominium Office Ownership at Powerlink, Port Elgins cutting edge workspace designed for visibility and growth. Unit 120, a 209 sq. ft. ground floor office, features a large window for abundant natural light, creating a bright, professional environment. This is a smart investment in a high visibility location with prime highway exposure in Bruce County. Why Powerlink? Unmatched Visibility: Strategically located in Saugeen Shores, near Bruce Power and Southwestern Ontario, ensuring your business captures attention. Modern & Secure: Sleek finishes with 24/7 secure access for flexibility and peace of mind. Cost Effective: Low operating costs make ownership an affordable, long term investment. Networking Hub: Connect with other businesses fostering collaboration. Premium Amenities: Enjoy a centralized reception, boardroom access, and an exclusive third floor residents lounge. Strategic Advantage: Powerlink's efficient floor plans and proximity to key industries make it ideal for businesses seeking growth and prominence. Additional lease and purchase options are available to suit your needs. Act Now, Secure this prime office in Bruce County's most innovative workspace. Contact us to schedule a viewing and explore how Powerlink can boost your business and investment portfolio! (id:46441)
223 Lafayette Street E
Jarvis, Ontario
This TO BE BUILT, 2 bed, 2 bath bungalow in Jarvis Meadows subdivision. This home is perfect for starting out or downsizing! Master has 4pc ensuite with tiled shower and walk in closet. Open concept kitchen/dining/living room. Unfinished basement has rough in bath and is waiting for you to add your own personal touch. 1 car garage and private drive. Lawn is fully sodded. Covered front porch. Personalized this one for yourself with the help of a professional designer. Make an appointment today! (id:46441)
215 Lafayette Street E
Jarvis, Ontario
Welcome to the 215 Lafayette Street. A TO-BE-BUILT Home that will impress you from the moment you walk through the door. Open concept living/dining/kitchen with, quartz counters, backsplash and kitchen island. Large patio doors lead to covered composite deck where you can sit and enjoy a glass of wine or a cup of coffee. This floor plan also boasts a main floor laundry and powder room. Roomy foyer with trayed ceiling & beautiful open staircase with custom railing leads to 3 bedrooms including a master bedroom with walk in closet and ensuite with tiled shower. Don't overlook the attention to detail from the modern baseboard trim package, upgraded lighting, hot and cold water and belt drive door opener in garage and much more! Book an appointment at our sales centre to find out more (id:46441)
298 Second Road E
Stoney Creek, Ontario
Excellent chance to acquire a 22.2-acre farm featuring a spacious 2 story brick house, perfectly situated on the corner of Mud Street & Second Rd East. The property boasts an impressive 1,938.29 feet of frontage, in a prime location on Stoney Creek Mountain, near upcoming developments. Several upgrades have been made in the last five years. Includes a double car garage and is conveniently close to all necessities: shopping, schools, and easy access to Red Hill Expressway, LINC, and QEW. (id:46441)
10 Concord Place Unit# 201
Grimsby, Ontario
Welcome to your new happy place at AquaBlu! This chic Delano 1-bedroom + den unit at is the perfect blend of cozy comfort and modern flair, with all the perks you could want for laid-back living. Here's why you'll love it: 1 Bedroom + Den: Room to relax, work from home, or turn the den into your personal sanctuary - it's all up to you! 2 Balconies: Not one, but TWO balconies to soak up the sun, take in stunning views, or just sip your coffee in peace. Extra outdoor space to call your own? Yes, please! Underground Parking: Say goodbye to parking headaches with your very own exclusive underground parking space. Locker Included: Extra storage for all your stuff because who doesn't need a little more space? Living AquaBlu: This is the good life. Located in the ultra-desirable AquaBlu building, you're steps from Grimsby's shops, restaurants, and waterfront fun. It's modern. It's fun. It's everything you need, with bonus style points for all those dreamy outdoor moments. Lounging inside, getting things done in your den, or kicking back on your balconies, this place has you covered! Ready to see it in person? Book your showing today and start living the life you deserve! (id:46441)
3210 Dakota Common Unit# A303
Burlington, Ontario
Upgraded Valera Towers Spruce model with south and east views overlooking the townhouses across the way. This two bedroom one bathroom unit with 9 ft ceilings feels light and airy and has 631 sq.ft. of living space plus a balcony over 100 sq.ft. in size that is accessed from the Great Room. Floor to ceiling wall of windows makes for a bright primary bedroom and the secondary bedroom has a frosted door entry allowing natural light influence as well as privacy. The unit also features upgraded wide plank laminate flooring, quartz counters & kitchen backsplash, and marble in the bathroom. A fan coil provides an efficient heating & cooling system. The building has many amenities, including exercise room adjacent to a yoga room, a rooftop pool with BBQ area, sauna & steam rooms, party/meeting room and 24-hour security, and is handy to shopping, schools, parks, public transport, GO Service & major HWY access. (id:46441)
42 Niagara Street
Hamilton, Ontario
This freestanding 19,620 sq ft industrial building in North Hamilton offers a rare investment opportunity with high functionality and excellent condition. Featuring one bay door, 12 ft ceiling height, both dock and drive-in loading options, and 20% office space, it meets a variety of industrial and business needs. Located in a prime area with easy highway access and surrounded by three main streets, the property provides ample outdoor storage and parking. With its strong logistical advantages and strategic location in Hamilton's industrial core, this building is ideal for both investors and businesses seeking a quality industrial asset. Fire Suppression and Sprinkler System inspected yearly. (id:46441)
61 Tunis Street
St. Catharines, Ontario
Tucked away on a quiet, family-friendly street in St. Catharine's desirable west end, this charming home offers comfort, convenience, and space to grow. The location truly cant be beat, situated in the heart of the city with quick access to the new Niagara Health hospital, Brock University, the Pen Centre, downtown shops and restaurants, and major transit routes. Everything you need is just minutes away. This home has a fenced in yard with a convenient storage shed. (id:46441)
5 Mill Pond Court Unit# 705
Simcoe, Ontario
Immediate possession for this well cared for 2 bedroom 2 bath condo. Enjoy your top floor view overlooking the Town of Simcoe with full southern exposure for natural daylight from sunrise to sunset. Upon entry past the large foyer is a spacious living room/dining room combination with patio door leading to an enclosed sun room plus open balcony. Bright eat in kitchen equipped with plenty of cupboards , includes fridge, stove, and dishwasher. Generous sized master bedroom with sliding door access to balcony and boasts 3 closets and a 4 piece ensuite. The second bathroom has access from the hall and kitchen creating a multi use space. A second 3 piece bath and utility room with in suite washer and dryer complete this unit. The building features a secured entrance, welcoming lobby and common room with kitchenette. As an added bonus, the parking space is just outside the front door. (id:46441)
16 Huntington Avenue Unit# 2
Hamilton, Ontario
Welcome to 16 Huntington Avenue, Hamilton. This beautifully updated legal lower-level unit offers 2 bedrooms and 1 bathroom, making it an ideal choice for small families, professionals, or students. The unit features modern finishes throughout, including a stylish kitchen with stainless steel appliances, sleek countertops, ample cabinet space, and the convenience of in-suite laundry. Situated on the Hamilton Mountain in a wonderful, family-friendly neighbourhood, you'll enjoy easy access to public transit, schools, parks, Lime Ridge Mall, recreation centres, and everyday amenities, with quick highway access for stress-free commuting. Tenant is responsible for 100% of hydro and 40% of gas and water, shared with the upper unit. Backyard space is also shared with the upper unit. All applications will be processed through SingleKey, requiring full tenant profiles including credit report, income verification, and references. (id:46441)
108 Garment Street Unit# 606
Kitchener, Ontario
Welcome to Unit #606 at 108 Garment Street, located in the heart of Downtown Kitchener’s Innovation District. This modern 1-bedroom, 1-bathroom condo offers 685 sq. ft. of thoughtfully designed living space with an open balcony, in-suite laundry, and a stylish kitchen featuring stainless steel appliances. Situated in the sought-after Garment Street Condos (Tower 3), built in 2022, the building offers premium amenities including a rooftop terrace, fitness centre, outdoor pool, concierge, co-working space, and more. The unit also includes 1 underground parking space and a locker. Live steps from Google HQ, Communitech, Victoria Park, the LRT, and a wide range of shops, dining, and entertainment options. This vibrant and walkable area is ideal for professionals, students, or anyone looking to enjoy the best of urban living in a rapidly growing tech and cultural hub. Available for lease, with occupancy starting January 1, 2026 a great opportunity to secure a prime condo in one of Kitchener’s most dynamic neighbourhoods. (id:46441)
11 Bass Lane
Long Point, Ontario
Updated 4-Season Cottage in Long Point, Ontario — Steps to the Beach! Discover your dream retreat in the heart of Long Point, just a short walk to the sandy shores of Lake Erie! This beautifully renovated 4-season cottage offers the perfect blend of comfort, style, and location — ideal as a year-round, vacation getaway, or short-term rental investment. Updated in 2022, this 2-bedroom, 1-bathroom gem features a bright open-concept layout with vaulted ceilings, fresh paint throughout, and modern finishes. The kitchen shines with new cabinetry, appliances, and countertops, while the fully renovated bathroom adds a spa-like touch. Durable new flooring, updated insulation, and new windows and doors ensure year-round efficiency and comfort. Stay cozy in cooler months by the charming fireplace, and cool during summer with a ductless heat pump and A/C. The steel roof and upgraded 200-amp service add durability and peace of mind. Step outside to a private rear deck perfect for morning coffee or evening BBQs. Gather with friends around the firepit, and store your beach and outdoor gear in the on-site shed. All of this just minutes from Long Point Provincial Park, local marinas, nature trails, birding hotspots, and of course — the beach! Whether you’re looking for a personal escape or a smart lakeside investment, this inviting, move-in-ready cottage checks all the boxes. (id:46441)
237 King Street W Unit# 703
Cambridge, Ontario
WOW- you just can't get better views! Welcome to Kressview Spring, one of the nicest condos in Preston Cambridge. This condo unit enjoys facing west, with the best sunsets, tree views and wildlife watching in the area. The moment you walk into this cozy unit your attention is drawn to the panoramic views. Enjoy dining while watching deer running in the distance. The galley Kitchen is set off your quaint dining space and enjoys neutral finished white cabinets and countertops. The living room is bright and inviting with plenty of space for entertaining. 2 beds 2 baths including an ensuite off the primary suite make for a spacious unit. Enjoy evening sunsets off your own private balcony in this corner unit. This condominium enjoys many amenities such as a pool, games room, library, wood working area, party room with kitchenette, bathroom facilities and a walk out to a large terrace with picnic tables and bbq for your entertaining pleasure. If you are looking for a centrally located Condo with all the amenities, this 1000 sq foot unit is for you! (id:46441)
16 Sandstone Street
Cambridge, Ontario
Welcome home! This recently completed freehold townhouse features modern garage door, 9 ft. ceilings on the main floor for an airy ambiance. The kitchen boasts quartz countertops, 36 upper cabinets, and an extended bar top, perfect for culinary enthusiasts and entertaining alike. Relax in the great room adorned with beautiful laminate flooring, while ceramic tiles grace the foyer, washrooms, and laundry areas. Retreat to the spa-like en-suite bathroom featuring a glass shower and double sinks, offering ultimate comfort and style. Additional highlights include a basement rough-in for a three-piece bathroom, air conditioner, high-efficiency furnace, and a heat recovery ventilation system for year-round comfort and efficiency. Don't miss out on this exceptional home. (id:46441)
609 Trico Drive
Cambridge, Ontario
Welcome to 609 Trico Drive, a well-appointed 2-storey family home in Cambridge with in-law potential, that offers both space and versatility in a sought-after location. The main floor is designed for everyday living with a bright, open flow between the living room, dining area, and kitchen, complete with plenty of cabinetry, counter space, and a sink overlooking the backyard, plus a 3-season sunroom that extends your living space and creates a welcoming spot to relax throughout much of the year. Upstairs are three generous bedrooms, including a spacious primary retreat, providing comfort and privacy for the whole family. The finished lower level adds a fourth bedroom, a full 4-piece bathroom, and a large recreation room, while the separate entrance from the garage to the basement makes this level ideal for in-law potential or extended family living. Outside, the backyard is designed for both relaxation and function, featuring a gazebo, Hot-tub ( covered),greenhouse, separate shed, deck, and raised garden beds—perfect for gatherings, hobbies, or quiet evenings. Located in a family-friendly area, this home is just minutes from shopping and dining at Cambridge Centre, nearby trails, and offers quick access to Highway 401 for an easy commute. With its thoughtful layout, in-law potential, and excellent location, 609 Trico Drive is an ideal choice for families looking to put down roots in a welcoming Cambridge neighbourhood. (id:46441)
30 Trillium Avenue
Stoney Creek, Ontario
Super opportunity to live direct lakefront in this picture-perfect 3 bedroom, 2 bathroom home with coastal beach house vibes. This is a full home rental with only a small portion of the basement reserved for utilities, giving you the entire living space. The main floor offers a bright kitchen, open dining area, and living room with windows framing the sparkling water at your doorstep. Natural light fills the space and creates a welcoming atmosphere that makes every day feel like a getaway. Upstairs there are three well-sized bedrooms and a second bathroom, providing plenty of room for family living or flexible use such as a home office. Each room continues the airy, light-filled feel while maintaining a strong connection to the waterfront setting. Step outside and enjoy the lifestyle that comes with living directly on the lake. Mornings bring crisp, vibrant sunrises in shades of orange and pink, while evenings invite you to relax with calming views as the daylight fades across the water. The shoreline becomes your retreat, perfect for coffee on the patio or quiet moments with the sound of the waves. The location balances tranquility with convenience. You are only minutes from Costco, restaurants, shopping, and everyday amenities. Fifty Point Conservation Area is nearby for trails, beaches, and outdoor recreation. With quick QEW access, commuting is simple whether heading into Hamilton, Niagara, or the GTA. This rare offering allows you to experience everyday cottage living right here in the city, a perfect blend of comfort, convenience, and natural beauty. (id:46441)
325 Ojibwa Trail
Huron-Kinloss, Ontario
Seller says LETS GET THIS ON THE MARKET! Full internal photos are just a week away as they are putting some of their final touches together. What was once a fixer upper has now been elegantly transformed into a jewel of a retirement/family home with a brand new Septic System. The transformation has been nothing less than stunning and the last finishing touches will be yours to make. Tasteful three bedrooms, 1 bath home has been totally redone with all the upgrades that must be seen to appreciate the entire transformation. Short 5 minute walk will have you on the shores of Lake Huron and when the weather turns to snow, park your car in your single attached garage. All the amenities are just a short 15 minute drive to Kincardine, and 30 min to Goderich. The property features a fenced back yard to protect small children and or your furry friends. New decks on both the front and rear of the yard will allow you to sit and enjoy the serenity of the area. (id:46441)
209 Echovalley Drive
Stoney Creek, Ontario
Experience refined living at 209 Echovalley Drive, a stunning executive residence in the heart of Stoney Creek. Thoughtfully designed and beautifully maintained, this 4-bedroom, 2.5-bathroom, 2800+sqf home combines timeless elegance with modern comfort. The open-concept main floor is both sophisticated and inviting featuring a large kitchen with quartz countertops, that seamlessly connect the living, dining, and kitchen areas , ideal for grand entertaining or intimate gatherings. Upstairs, you'll find four spacious bedrooms, including a serene primary retreat, while the finished basement adds versatility with abundant storage and space for a home theatre, gym, or recreation room. This home has been exceptionally well cared for, offering peace of mind and pride of ownership at every turn. A newly completed driveway enhances curb appeal, while the impressive 108-foot deep lot provides a generous backyard the perfect canvas for your dream outdoor oasis. Convenience meets lifestyle with this location. Just minutes from the Red Hill Valley Parkway and Lincoln Alexander Parkway, commuting to Toronto or Niagara is effortless. Families will appreciate the proximity to schools, parks, and churches, as well as shopping, dining, and everyday amenities. At 209 Echovalley Drive, you'll find a residence that offers not only luxury but also practicality, with thoughtful upgrades and plenty of storage throughout , a rare opportunity in one of Stoney Creeks most desirable communities. (id:46441)
45 Seabreeze Crescent Unit# 19
Stoney Creek, Ontario
Tremendous value in this sun-filled end-unit townhouse, freshly painted and located near the shores of Stoney Creek. Main floor has 9' ceiling height, hardwood floors, eat-in kitchen and comfortable living area. Walkout to back deck and yard. Inside access to garage. Rare and very useful den in split level between main and second levels. Second level has 3 generous bedrooms and two full baths. Laundry in basement. Private road fee of $149. Front yard patio stones offer potential for second outdoor parking spot. Plenty of visitor parking. Great starter, downsize or investment. (id:46441)
5711 Kitchener Street
Niagara Falls, Ontario
Welcome to 5711 Kitchener St! This 3-bedroom, 2-bathroom home is ideally located just minutes from the Falls, Clifton Hill, casinos, restaurants, and shopping. A great opportunity for first-time buyers, renovators, or investors looking for a rental or possible future Airbnb location. The home is solid and well-built, featuring a rec room complete with a gas stove. Step outside to enjoy a large 12' x 24' deck complete with a gazebo, perfect for entertaining or relaxing. Important updates have already been completed, including a newer roof, electrical, and furnace. It’s ready for your personal touch and finishing updates to unlock its full value. Set in a quiet residential neighbourhood while still close to all major attractions and amenities, this is a versatile property with strong long-term appeal. (id:46441)
532 Montrave Avenue
Oshawa, Ontario
LOCATION, LOCATION, LOCATION! Excellent opportunity for First Time Home Buyer or Investor. This recently renovated Bungalow is a LEGAL DUPLEX that sits on a large corner lot facing east! The main floor, or upper unit, features a large eat in kitchen, large living room with picture window, 3 bedrooms, a full 4 piece bathroom and a 2 piece powder room. The basement, or lower level, has a separate side entrance and features a large eat in kitchen, living room, 2 bedrooms and a full bathroom. Both units are fully equipped with in suite laundry! Roof and Eaves were replaced in 2022. Nestled in a tranquil neighborhood with easy access to 401, public transit and walking distance to major shopping centres, restaurants, schools and essential services. This property offers a fantastic opportunity for investors eyeing rental income or families seeking shared yet independent spaces or a mortgage helper. Versatile living options in a prime location. Don't miss your chance to own this exceptional home. (id:46441)
446 Kingsleigh Court
Milton, Ontario
This charming Milton bungalow offers plenty of space both inside and out. Tucked away in a quiet neighbourhood, it features 3 bedrooms on the main floor and an additional bedroom in the basement—an ideal setup for an in-law suite or extended family living. The backyard is perfect for entertaining or unwinding, complete with a large detached garage, shed, and gazebo. Plus, there’s parking for six vehicles right out front. With a versatile layout and a generous lot, this home is full of potential and ready for your personal touches. (id:46441)
238 Sanatorium Road Unit# 2
Hamilton, Ontario
Stunning renovated (2021) bright basement unit with large windows. Close to all amenities. Some photos are Virtually Staged (id:46441)
15 Buttercup Crescent
Waterdown, Ontario
Step into this meticulously maintained home in the charming Village of Waterdown, where the warmth of a small-town community meets the convenience of city living. Open concept family room, complete with a cozy fireplace in the dining room. The modern updated kitchen is a chef’s dream, featuring granite countertops and a spacious island, bright natural light from windows and sliding doors that open to a backyard that is perfect for entertaining or relaxing. Upstairs, the primary suite has his and hers closet and a spa-inspired ensuite with a jacuzzi tub and separate shower. The fully finished basement offers a recreation room, wet bar with fridge ideal for family fun or a home office and a complete 3 piece bath. Enjoy the best of Waterdown living with nearby parks, excellent schools, a historic downtown, shopping districts, and easy access to highways and transit. This home effortlessly combines style, comfort, and convenience—ready for you to move in and enjoy in a family friendly neighbourhood. (id:46441)
407 Harrisburg Road
Troy, Ontario
Welcome to 407 Harrisburg Road in the charming village of Troy! This beautiful country property offers the perfect blend of peaceful rural living with modern comforts. Nestled on almost 3.5 acres, the home boasts a classic design with inviting curb appeal, mature landscaping, and plenty of outdoor space for entertaining or relaxing. With a pond, shop with 220amp, and inground sprinkler system this property has everything you need! Step inside to find a bright, open layout featuring a welcoming living room with large windows, an open kitchen space and a dining area ideal for family gatherings. The home offers a finished lower level with flexible space for a rec room, home office, or in-law suite. Enjoy the serenity of your private backyard, complete with mature trees, lush greenery, and room for gardens, play areas, or future projects. A long driveway and detached shop provide plenty of parking and storage. Located just minutes to Brantford, Paris, and Cambridge, you’ll love the balance of small-town charm with quick access to amenities, schools, and commuter routes. (id:46441)
85 Christopher Drive
Waterloo, Ontario
*** OPEN HOUSE SUNDAY, NOVEMBER 9th, 2:00 to 4:00 P.M. *** LINCOLN HEIGHTS! 3 bedroom, 2 bathroom 3-level backsplit with carport on quiet Waterloo crescent! Carpet free. Living & dining rooms with hardwood floors. Newer California shutters throughout the main floor. Concrete driveway and parking for 3. Conveniently located close to schools, parks, shopping, public transit & easy access to the 401! (id:46441)
14 Basin Crescent
Hamilton, Ontario
Welcome to 14 Basin Crescent, an exceptional home in a quiet neighbourhood, that masterfully combines lifestyle, convenience, and outdoor flair. Set back on a quiet crescent and backing onto a lush greenbelt, this 5-level sidesplit, boasting 3 bedrooms and 3 baths, offers space and flexibility for the way you live today. Step into the main floor where bright living and dining areas set the stage for modern family life, with the option to open up to the outdoor eating area for easy movement through spaces. The thoughtfully placed home office and 2-piece bath make remote work seamless. Venture down to the lower level family room is ideal for media, play, or simple relaxation. Upstairs, generous bedrooms include a roomy master retreat. Outdoors, your resort starts in your own backyard: a beautiful inground pool, outdoor eating and lounging under the gazebo, and shuffleboard area create an entertainer’s paradise. The lot’s greenbelt rear adds privacy, and the interlocking brick driveway accommodating up to 2 cars plus attached garage answers all parking needs. With mature landscaping, and a location that brings shops, schools, transit, and highway access within easy reach, this home delivers both charm and practical comfort. Don’t miss your chance to own a rare find in Berrisfield. (id:46441)
18 Naples Boulevard
Hamilton, Ontario
Nestled on a quiet street in Hamilton’s Barnstown neighbourhood, 18 Naples Boulevard is a home that is designed to work for families at every stage of life. The main level greets you with vaulted ceilings in the living and dining rooms, filling the space with natural light. The eat-in kitchen overlooks the family room, where a cozy gas fireplace and walkout to the backyard make it the perfect gathering spot. A convenient main floor bedroom and full bath are ideal for in-laws, guests or a private office. Upstairs, you’ll find three comfortable bedrooms with plenty of natural light and a large four-piece bathroom. The full-height lower level offers endless potential for a rec room, gym or extra living space, waiting for your personal touch. Outside, enjoy a low-maintenance backyard with no direct facing rear neighbours, mature gardens, lush greenery and plenty of privacy – a perfect space for relaxing or entertaining. Families will love the location on a quiet, family-friendly street, just a short walk to both public and catholic schools. An attached garage with inside entry, interlock stone driveway and walkway, plus quick access to the LINC and Red Hill complete the package. A home that blends comfort, convenience and community. Don’t be TOO LATE*! *REG TM. RSA. (id:46441)
3308 Granite Gate
Burlington, Ontario
Superior Fernbrook Built Home on a Premium wide Lot with Full In-Law Suite- This one owner home features upgraded stucco & stone exterior-Fully Fenced Backyard with Mature Trees- Front Porch & Double Door Entry lead you to the Gracious Foyer and Impressive Bespoke Winding Staircase with custom Iron Spindles & 2 Storey Palatial Window bringing extra natural light indoors- Sprawling Great Room with Gas Fireplace, Smooth Ceilings & Hardwood Flooring- Neutral Décor, Pot Lights & Crown Moulding thru-out- European White Kitchen with Undermount lighting, Walk out to the Private Yard and Patio- Convenient Main Level Powder Room & Garage Access- Upper Level Laundry Room- Large primary retreat offers walk-in closet & 5 piece ensuite with Soaker Tub, Double Sinks and Oversized Seamless Glass Shower-Spacious Upper Landing w/Hardwood Flooring- Professionally Finished Lower Level In-Law Suite with 2nd Full Kitchen, Spacious Rec Room, 3 Piece Bathroom and Bonus 2nd separate Laundry- This Alton Village Detached is walking distance to Top Ranking Schools, a state-of-the-art Community Centre & Library, Skatepark, soccer & football fields, Parks, Splashpads, Shopping & Medical plazas, just Minutes to all major Highways & GO Transit (id:46441)
272 Carlton Street
St. Catharines, Ontario
Prime Real Estate. Stucco with a white picket fence and a picturesque view of Lancaster Park directly across the street. Lots of privacy surrounding the property on an 50ft x 117.90ft corner lot. A cozy neighbourhood North St.Catharines close to the QEW and a short walk to restaurants, grocery and fairview mall. Great Location with R2 zoning allows for range of potential use. Add your final touches and make this your home sweet home. Features: Separate basement entrance, partial finished basement with a 3 piece bath, free standing gas fireplace , A/C, detached garage. Measurements are approximate. Home is being sold in AS IS condition. (id:46441)
17 Harbour Court
Bluewater (Bayfield), Ontario
Spectacular Lakeside Living in Bayfield! Nestled at the end of a quiet cul-de-sac in one of Bayfield's most desirable neighborhoods, this stunning home offers the perfect blend of space, comfort, and lakeside charm. Perched above the Marina and North Side Beach, with deeded access, the huge sandy beach is just a 3-minute stroll away to the clear waters of Lake Huron, get your paddle boards and kayaks ready, and your beach blanket too, this property is all about lifestyle. Inside, you'll find open-concept living with soaring ceilings, a main floor primary bedroom with ensuite, and a bright, airy loft that leads to a private upper deck perfect for soaking in Lake Hurons legendary sunsets. The second floor offers two additional bedrooms and bathroom, while the beautifully finished lower level adds a spacious rec room plus two more bedrooms ideal for hosting family and friends. Step outside to an ample landscaped backyard complete with a newer shed, a relaxing hot tub, and a large back deck with outdoor fireplace/pizza oven designed for entertaining. Love to boat or sail? The Marina is just steps away, offering easy access to the sparkling blue waters of Lake Huron. Prefer to stay on shore? Main Street Bayfield's boutique shops, galleries, restaurants and parks are a short walk from your door. With fibre optic internet, working from home has never been easier so you can balance business with the pleasures of living in one of Ontario's most enchanting lakeside villages. If you're ready for a relaxed lifestyle, a welcoming community, and a home designed for both gathering and unwinding, this is the one you've been waiting for. Recent updates include kitchen countertops, newer bathroom vanities, lower bathroom shower, newer Moen water fixtures throughout, new black metal fencing, extended back deck, outdoor fireplace/pizza oven. Please check it out soon and start living the dream! Be sure to watch the VIDEO link below to see beautiful home & beach! (id:46441)
1591 South Parade Court Unit# 24
Mississauga, Ontario
One of the largest floor plans in the neighborhood! Over 1,700 sq.ft of living space! Welcome to 1591 South Parade Court 24, a beautifully updated townhome in a highly desirable, family-friendly community that feels like a private gated enclave. One of the only park-facing homes in the complex! This meticulously maintained home boasts numerous upgrades, ensuring worry-free living. Enjoy the peace of mind that comes with a majority owner-occupied complex and friendly neighbours. Recent upgrades include shingles (2022), windows and trim (2023), a stunning kitchen (2021), and updated washrooms (2023). Fresh paint (2025) brightens the space, while the stairs were updated in 2021. The kitchen features GE fridge, Samsung dishwasher, Frigidaire stove, and LG microwave all purchased in 2021. Conveniently located with easy access to transit, you’re close to the GO Station and Streetsville GO. A GO Bus stop at the intersection provides direct access to TTC, and a bus route to Square One is easily accessible. Just 4.8 km to Square One & Erin Mills. Several schools are within close proximity (2 elementary, 2 middle, 2 high schools). Enjoy the outdoors with a park right in front of the property and 7 more parks nearby. The River Grove Rec Centre is just an 8-minute drive away. Places of worship, including Masjid Farooq and a Coptic church, are also nearby. The complex features ample visitor parking and no sidewalks for added safety. Maintenance fees cover driveway upkeep, grass cutting (every 1.5 weeks), and exterior maintenance. (id:46441)
412 - 155 St Leger Street
Kitchener, Ontario
Welcome to Victoria Common, a unique and luxurious midrise development just minutes from downtown! This bright and cheerful 1 bedroom plus den condo is the perfect blend of modern style, comfort, and convenience. Embrace the the bright and inviting atmosphere of this freshly painted unit, featuring vinyl floors, granite countertops, modern wood design cabinetry, and sleek glass backsplash creating a sophisticated and contemporary feel. The expansive 4th-floor balcony offers breathtaking southwesterly views of Kitchener's downtown skyline and spectacular sunsets. Imagine sipping your morning coffee or enjoying a glass of wine in the evening, surrounded by the energy of the city. Building features include: - State-of-the-art geothermal forced air heating and cooling system - Well equipped main floor gym/exercise room with floor-to-ceiling windows. - Large and luxurious party room perfect for special occasions or community hangouts. - 1 Underground parking space and ample visitor parking for guests. -1 Storage locker included and secure bike storage in the parking garage. The best of downtown Kitchener's amenities and natural beauty, just steps away: - Short walk to parks and trails. - Just a stone's throw to downtown restaurants, shops and cafe's. - Easy access to public transportation and bike trails. And, as a pet-friendly building, you can bring your furry friends along! (id:46441)
219 Bowles Bluff Road
Grey Highlands, Ontario
The term cozy is an understatement when it comes to this picturesque A-frame chalet situated directly on the escarpment, in the heart of the spectacular Beaver Valley area. If you are an outdoor enthusiast who enjoys every seasonal activity to the fullest, but also loves to relax at the end of the day, you are in luck! This charming property is a 2 minute drive (or 15 minute walk) to the Upper Chalet at the well known Beaver Valley Ski Club. Your family can make lasting memories of quality time together on the slopes each weekend, and then be home in no time flat to enjoy apres ski with family & friends. Autumn is a favourite season here as well, with the Bruce Trail at your fingertips, and views to die for! If you love to hike or cycle, the colours of fall cannot be missed in one of Ontarios best kept secrets. When summer finally rolls around again and your vibes switch to sun & fun, you can be at Lake Eugenia in no time, and a number of other beautiful beaches within a 30 minute drive.This old meets new abode on .57 acres, sits on a secluded, treed lot, with 3 bedrooms plus a sleeping loft, 2 bathrooms, and a wonderful open concept main living area with 16 foot ceilings, a massive wall of windows overlooking nature, magnificent Douglas Fir beams, and a grand Town & Country fireplace which anchors the space, providing an ambience like no other! The private, oversized deck creates a great outdoor living space with a partial view of the valley in the winter, and the feeling of living in a tree house in the summer & fall. Whether you have been thinking about a recreational getaway, or your full time home away from the hustle and bustle, look no further! (id:46441)
839 Sarah Boulevard
Midland, Ontario
Oh what a view!!! This rarely offered 1700 sq. ft. 4 bed/3 bath condo in sought after Little Lake is a bird watchers paradise with nature at your door. On a private cul de sac in a prime location in the heart of Midland. Features include incredible open concept living with abundance of natural light and walkout to balcony with an unobstructed view of the pond and lake. This property is truly amazing with a mix of rural and town living! Large principal rooms with multiple walk-outs. A beautiful updated eat-in kitchen, updated bath with walk-in shower, bedrooms and bathrooms on each level, large family room with walkout to patio. There are 4 fireplaces to create the ambience to entertain your family and guests. Added features include plenty of storage space, central vac, central air, water softener, convenient walk-out to garage, ample visitor parking, use of clubhouse. Maintenance fee covers exterior maintenance: window cleaning, landscaping, grass, snow removal. Centrally located to Georgian Bay, marinas, miles of trails, The Rec Centre, YMCA, Library, Curling Club, Hospital, Golf Course and all our lovely downtown shops and restaurants. Commuting distance to Barrie, Wasaga Beach, Orillia and only 1.5 hours from Toronto. Treat yourself to this care-free peaceful setting in an adult-oriented community. Not just a home but a lifestyle. Quick closing available. Don't miss out on this truly exceptional offering. Call today to arrange your own private viewing. (id:46441)
26 Regina Boulevard
Wasaga Beach, Ontario
SPACIOUS, UPDATED RAISED BUNGALOW WITH PERKS! Welcome to 26 Regina Blvd, a home with curb appeal, tasteful finishes and added bonuses that will win you over. This home offers an attractive layout, starting with a large front foyer with ample storage and access to the large double car garage. The main level provides flexibility, currently set up with two living spaces, formal dining area, and an open concept, upgraded kitchen with an eat in breakfast area. Two great sized bedrooms including a primary suite with walk-in closet and ensuite with soaker tub. The lower level is an entertainers' dream! Large rec/family room equipped with high ceilings, big windows, and a cozy gas fireplace. Sellers including the bar and pool table with purchase! Additional spacious bedroom, and a spa-like bathroom with large soaker tub and fully functioning SAUNA! Private backyard with large deck (gazebo included in purchase). Shed in backyard provides convenient storage for lawn maintenance. This home has been loved for a decade and shows great pride in ownership! Less than a 5-minute drive to school, Stonebridge Town Centre, beach, trails, restaurants, Marlwood Golf & Country Club and new twin-pad arena & library! (id:46441)
155 St. Leger Street Unit# 412
Kitchener, Ontario
Welcome to Victoria Common, a unique and luxurious midrise development just minutes from downtown! This bright and cheerful 1 bedroom plus den condo is the perfect blend of modern style, comfort, and convenience. Embrace the the bright and inviting atmosphere of this freshly painted unit, featuring vinyl floors, granite countertops, modern wood design cabinetry, and sleek glass backsplash creating a sophisticated and contemporary feel. The expansive 4th-floor balcony offers breathtaking southwesterly views of Kitchener's downtown skyline and spectacular sunsets. Imagine sipping your morning coffee or enjoying a glass of wine in the evening, surrounded by the energy of the city. Building features include: - State-of-the-art geothermal forced air heating and cooling system - Well equipped main floor gym/exercise room with floor-to-ceiling windows. - Large and luxurious party room perfect for special occasions or community hangouts. - 1 Underground parking space and ample visitor parking for guests. -1 Storage locker included and secure bike storage in the parking garage. The best of downtown Kitchener's amenities and natural beauty, just steps away: - Short walk to parks and trails. - Just a stone's throw to downtown restaurants, shops and cafe's. - Easy access to public transportation and bike trails. And, as a pet-friendly building, you can bring your furry friends along! (id:46441)
111 Grandview Drive
Conestogo, Ontario
HOUSE & GARDEN RETREAT! This ONE OF A KIND home is situated on a stunning 1.11-acre property offering a postcard setting of singing pines, flowering trees, ponds, streams, an inground pool and beautiful gardens. Step into the spacious foyer with high sloped ceilings to welcome your guests and lead you to the picturesque courtyard overlooking the sparkling pool. To the left, you'll find the serene primary suite addition (1983), featuring sloped ceilings, generous closet space, a spa-like ensuite, and a dramatic spiral staircase framed by windows that leads to the finished basement. The warm and welcoming kitchen is the room where your family will head for when they come home. The black granite counters contrast nicely with the white cabinetry, and there's lots of room for multiple people to cook with the wet sink in the counter, and a large island—perfect for casual family gatherings. Off the kitchen is a convenient powder room and laundry area. Enjoy garden views from the elegant formal dining room, which comfortably seats 10 or more. A few steps up brings you to the spacious and inviting living room with cathedral ceilings and a cozy wood-burning fireplace—ideal for entertaining. From here, step into the enclosed, wrap-around sunroom deck that overlooks the magnificent yard. Travel up one more level to find three very spacious bedrooms and a full bath. The movie and sports crowd will love to relax in the lower-level family room with a wood stove, large windows, french doors to the patio and pool, and an adjacent full bathroom. The basement offers endless possibilities with space for a games room, home gym, hobbies, and ample storage. A bonus feature is the huge workshop with its own exterior entrance—great for hobbyists or home-based projects. With five finished levels, this home is ideal for large or multi-generational families, or anyone who loves to entertain in style. Don’t miss this RARE opportunity to own a home that’s as unique as it is beautiful. (id:46441)
8 Pickwick Place
Guelph, Ontario
This stunning 4-bedroom home offers the perfect blend of modern updates and family-friendly comfort, nestled in one of Guelph’s most secluded and sought-after Cul-de-sacs. Situated on a generous lot just under 1/5th of an acre, this beautifully landscaped backyard is a private sanctuary, featuring mature trees and a fully fenced yard—ideal for children, pets, or outdoor entertaining. The property boasts two spacious decks, providing ample space for summer barbeques, outdoor dining, or relaxing with a good book . Inside, this inviting home is filled with natural light creating a warm and cheerful atmosphere that welcomes you the moment you step through the door. The versatile layout is perfect for hosting gatherings or creating cozy, separate spaces for family time. The formal front living room with cathedral ceilings provides an elegant setting for special occasions, while the dining room/eat in kitchen is ideal for preparing and enjoying many family meals. You will be impressed with the family room featuring custom stone work mantel , built-in bookshelves, fireplace & an office with that leads to a private patio that is ideal for at home working arrangements . Upstairs you will be intrigued with 2 bedrooms and the master bedroom featuring ensuite bathroom and his/her closets. A dedicated rec room allows for an ideal teen hang out or home gym & 4th bedroom . Four bathrooms total in this home. Designed with practicality in mind, this home offers parking for up to five vehicles between the driveway and garage. Custom storage shelves in the garage. The attention to detail, combined with tasteful updates throughout, makes this property move-in ready for its new owners. Homes in this quiet, family-oriented cul-de-sac are rarely available on the market, presenting a unique opportunity to own a peaceful retreat with close proximity to parks, top-rated schools, shopping, and other local amenities. (id:46441)
270 Queen Street S
Simcoe, Ontario
Welcome to 270 Queen Street South in the heart of Simcoe. this 2 bed, 1 bath home is a fantastic opportunity for investors, or anyone ready to roll up their sleeves and create something special. This handyman special sits on a desirable corner lot and offers R2 zoning. You can fix it up to flip or tear down and build. Some rooms are down to the studs. With its central Simcoe location, you’ll enjoy the convenience of nearby shops, schools, and amenities while still being tucked into a welcoming residential neighbourhood. (id:46441)
2039 Ardleigh Road
Oakville, Ontario
When a home is built by Chatsworth Fine Homes with architecture by Bill Hicks Design Studio, you know you’re stepping into something special. A true passion project where vision and craftsmanship come together. Every detail at 2039 Ardleigh was designed to reflect the homeowner’s vision of comfort, lifestyle and joy. From the outset, this residence was conceived with downsizing in mind, but without losing the quality, character and grandeur that define a custom-built home. The exterior offers timeless curb appeal, low-maintenance professionally landscaped grounds and an oversized garage with extra ceiling height and width for ease and convenience. Inside, the main floor is anchored by a private primary wing with high ceilings, a fireplace, and Pella French doors opening directly to the patio. The kitchen features heated floors, a striking island and a generous breakfast area, a space designed as much for gathering as for everyday enjoyment. Upstairs, three bedrooms are complemented by a remarkable sun-filled studio offering over 550 sq. ft. of versatile space with walnut flooring, ideal as a lounge, creative studio or additional bedroom. The lower level offers a thoughtfully finished area for everyday use and recreation, along with a massive hobby room designed for all manner of messy hands-on projects. Throughout the home you’ll find high ceilings, intricate detailing, extensive millwork, finished-on-site cherry hardwood, built-ins and fine cabinetry, heated floors, four fireplaces, Sub-Zero appliances and a 26 kW home generator. Ardleigh is more than a house it’s a thoughtfully designed residence that delivers the best of both worlds: the perks and refinement of a large 4,500 sq ft custom home, paired with the ease and tailored scale that make downsizing feel like an upgrade. (id:46441)
479 Charlton Avenue E Unit# 209
Hamilton, Ontario
Welcome to the Vista Condos! Where nature and city living meet in perfect balance. This thoughtfully designed space offers an open-concept layout filled with natural light, a sleek modern kitchen, and a cozy living area that flows effortlessly into your private retreat with views of the trees. Perfect for young professionals, medical staff, or anyone who values comfort and convenience. What makes this location so special? 479 Charlton sits at the base of the Niagara Escarpment, giving you front-row access to the city's best hiking trails, waterfalls, and green spaces, all just steps from your door. Yet you're still minutes away from downtown Hamilton's cafés, shops, St. Joseph's Hospital, and vibrant arts scene, as well as the GO Station for commuters. It's the best of both worlds: urban energy paired with tranquil surroundings. Highlights you'll love: ·Modern one-bedroom layout with contemporary finishes ·Bright, open living space with oversized windows ·Easy access to trails, parks, and scenic lookout points ·Close to hospitals, restaurants, shops, and transit ·Secure, well-maintained building in a highly desirable area Don't miss your chance to call this Hamilton gem your new home. (id:46441)
66 Neff Street
Port Colborne, Ontario
Welcome to your new charming home in the heart of Port Colborne where comfort, convenience, & community come together. You'll love the inviting enclosed front porch, newer front deck & fenced yard, as well as the attached 2-car garage complete with hydro & natural gas line, perfect for a hobbyists or a workshop. Inside, the first floor offers a cozy living room with electric fireplace, fresh 4-piece bathroom, along with an updated kitchen with granite counters thats ideal for gatherings PLUS a flex room that can be used as a bedroom if you're looking for main floor living! Upstairs features three bedrooms, including one currently enjoyed as a walk-in closet, & a 4-piece bathroom showcasing the original claw foot tub. The partially finished basement with separate side entrance offers additional living space, storage room, laundry/utility room & the potential for a future bathroom. Ideally situated within walking distance to the Welland Canal, Lake Erie, West Street, shops, restaurants, schools, & parks, this home places you at the centre of Port Colborne's vibrant lifestyle. From boating & fishing to beach days & watching ships glide through the canal, recreation is always at your doorstep. With the city's thoughtful growth plans, developing tourism sector, & unmatched value in the Niagara Region, now is the time to make your move. (id:46441)
64 Ohara Lane Unit# 64
Ancaster, Ontario
Welcome to this beautifully renovated 3 bedroom townhome in Ancaster's most convenient neighbourhood - The Meadowlands. Step into style and comfort the moment you walk into the door. From the moment you enter, you’ll notice the care and pride of ownership — this is not your typical rental property. Elegant finishes and chic, modern design flow throughout, with thoughtful touches that create a warm, welcoming atmosphere. The open-concept main floor features sleek flooring, a bright and airy living space, and a contemporary kitchen with stylish cabinetry and updated appliances — perfect for both quiet family dinners and entertaining guests. Upstairs, you’ll find three bedrooms, with fluffy & cozy carpet to keep your toes warm as you step out of bed, Outside, enjoy a private backyard space and the convenience of a quiet, family-friendly neighbourhood. Located just steps from top-rated elementary and high schools, parks, shopping, and quick highway access, this townhome offers both luxury and practicality. If you’re looking for a home that feels elevated, cared for, and move-in ready — this is it (id:46441)
19 Schneider Avenue
Kitchener, Ontario
LARGE CENTURY HOME ON A DEAD END STREET WITH A WORLD OF POTENTIAL, BRING YOUR IDEAS! Spacious 6-bedroom, 3-bathroom 2- storey home. Nestled in a charming neighborhood situated on one of the prestigious pockets close to Victoria Park, with with historic character and tree-lined streets, this property is ideally located and offers easy access to Downtown Kitchener and public transit. The home offers a separate entry on the side of the house into an office space, as well as a commercial kitchen, and ample rooms throughout for different uses, whether its bedrooms, office spaces, storage etc., the possibilities are endless! Enjoy the convenience of parking for up to 8 vehicles between the driveway and rear parking area. A rare opportunity to own a property with both character and flexibility in one of Kitchener’s most desirable locations! (id:46441)
7 Thimbleweed Drive
Bluewater (Bayfield), Ontario
Built in 2020, this spacious and bright end-unit townhome in Bayfield Meadows offers comfort, convenience, and modern style. The main floor (1,458 sq. ft.) features an open-concept kitchen, dining, and living area with a cozy gas fireplace, a large primary suite with ensuite and walk-in closet, a second bedroom, 4-piece bathroom, and laundry. Finishes include easy-care vinyl plank flooring throughout, bright white kitchen cabinetry with a large island, craftsman-style doors and trim, and fresh neutral paint colours.The lower level includes a fully finished bedroom and 4-piece bathroom, along with a huge unfinished rec room ready for your personal touch. Added features include hook-up for an electric car making this home future-ready .Enjoy the convenience of a 2-car garage, concrete driveway, and a fantastic in-town location just a block from Lake Huron and a short walk to Bayfield Main Street. Monthly Neighbourhood Association fees of $125 cover lawn cutting, driveway snow removal, and future roof replacement, giving you easy-care living all year round. (id:46441)

