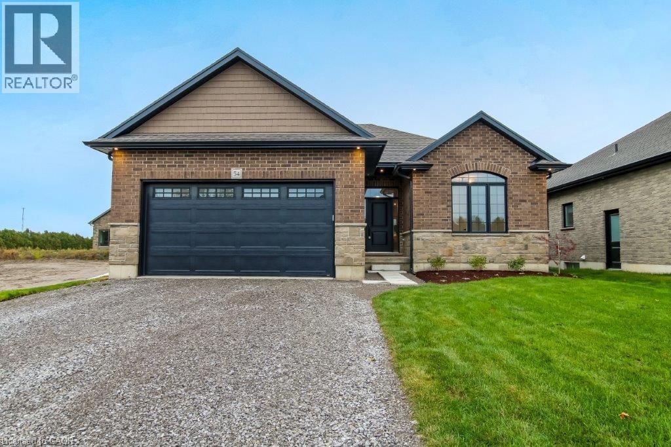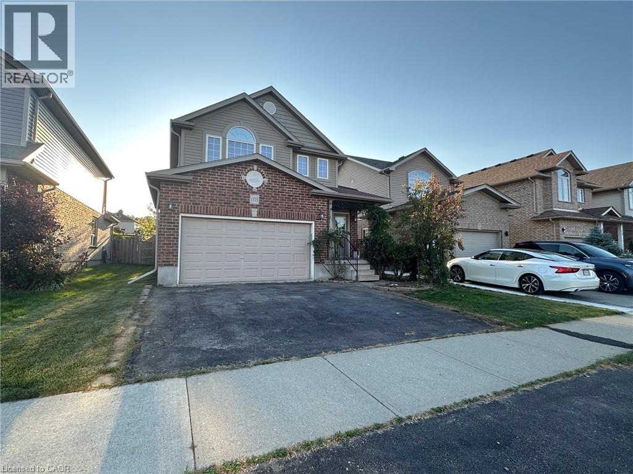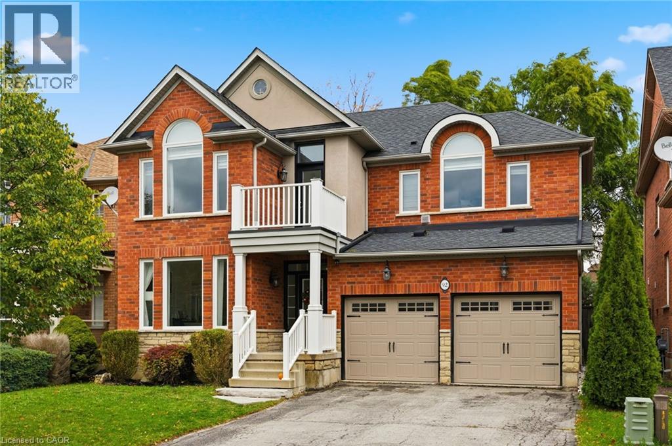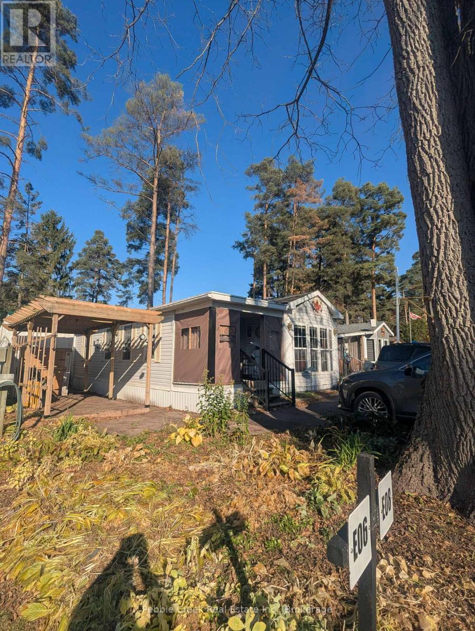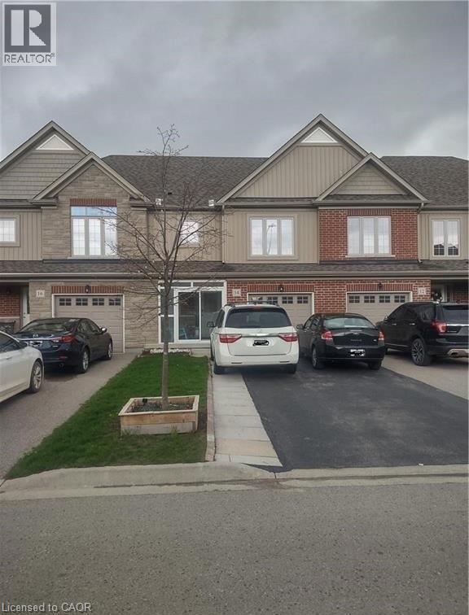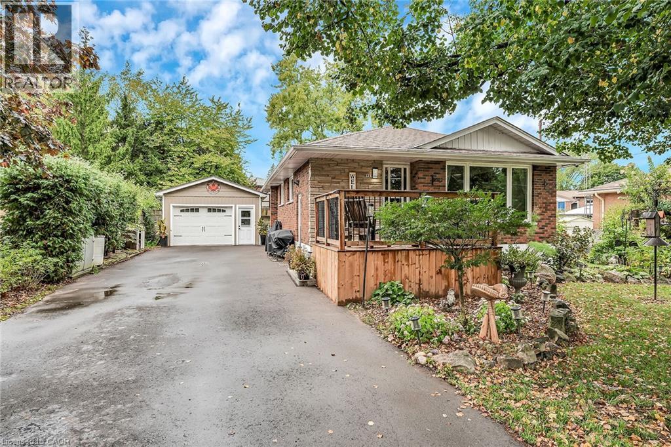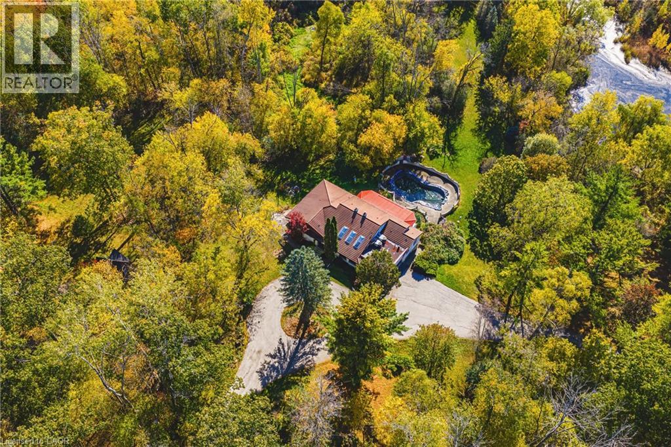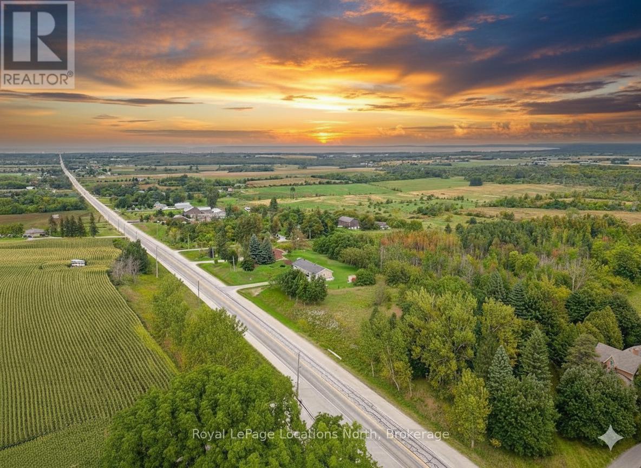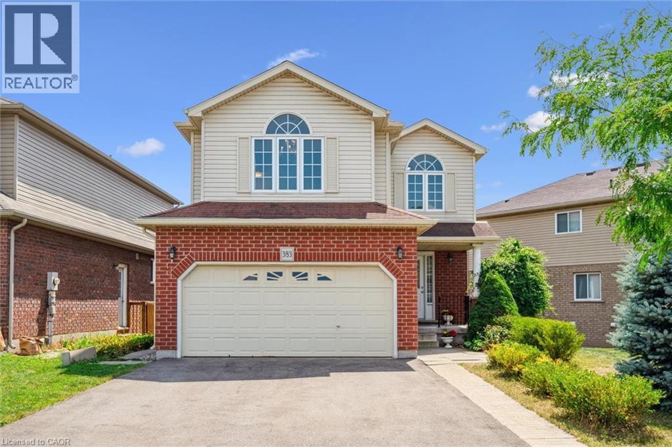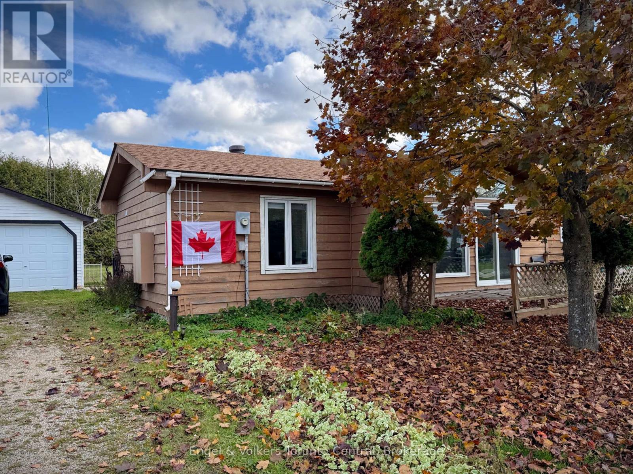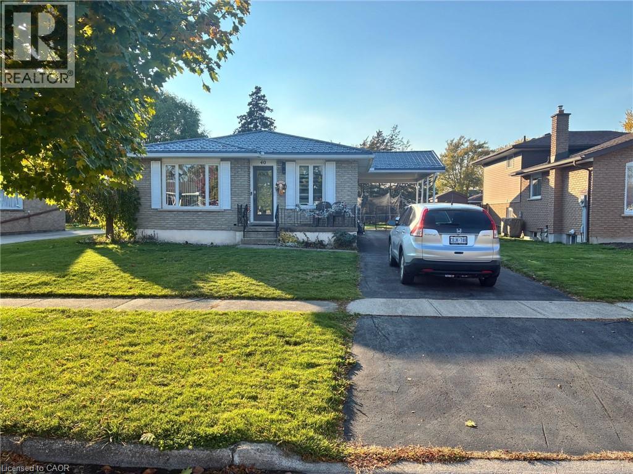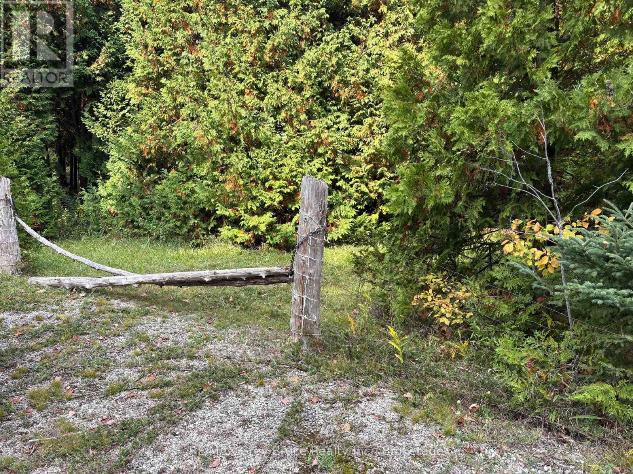54 Duchess Drive
Delhi, Ontario
Welcome to 54 Duchess Drive in Bluegrass Estates! Freshly completed and ready for its first owners, this brand-new home is waiting for its new memory makers. Thoughtfully designed and built with quality finishes from top to bottom, the Big Creek model offers 1,402 sq. ft. of comfortable, modern living. Step inside to discover a beautiful open-concept layout featuring a custom kitchen that perfectly balances style and function. With leathered granite countertops, sleek cabinetry, and modern hardware, this kitchen is sure to impress both everyday cooks and dinner guests alike. The adjacent dinette opens onto a covered composite deck—ideal for morning coffee or evening barbecues—and flows seamlessly into the spacious living room filled with natural light and backyard views. The primary bedroom suite is a true retreat, featuring a large walk-in closet and a luxurious ensuite complete with a floor-to-ceiling tiled shower and double-sink vanity with granite top. A generous second bedroom provides flexibility for guests, a home office, or a cozy den. Built with energy-efficient features and meticulous attention to detail, this home offers both comfort and peace of mind. Complete with sidewalks, landscaping, and situated in a desirable community, 54 Duchess Drive is the perfect blend of elegance and practicality. Don’t miss this opportunity to own a brand-new home in sought-after Bluegrass Estates—move in and start making memories today! (id:46441)
1353 Old Zeller Drive
Kitchener, Ontario
Welcome to 1353 Old Zellers Drive, Kitchener! This beautiful 3-bedroom, 4-bath home with a double garage and finished basement is located in the sought-after Lackner Woods community. The open-concept main floor features an updated kitchen with 2025 quartz countertops and backsplash, stainless steel appliances, and new hardwood floors in the living/family room. Upstairs offers three spacious bedrooms, including a primary suite with a 4-piece ensuite and walk-in closet, plus another full bath. New windows (2024) for two bedrooms. The finished basement includes a large rec room, 2-piece bath, laundry room, and cold room with new shelving. Enjoy peace of mind with a new furnace (2020) and hot water heater (2025). Outside, the fully fenced backyard boasts a vegetable garden and grapevine-covered deck, perfect for summer BBQs. The front yard features a fruit tree and vibrant flowers. Close to Eden Oak Park, the Grand River, top-rated schools, shopping, and Highway 8/401, this home combines comfort, style, and convenience. Book your private showing today! (id:46441)
92 Glenmeadow Crescent
Stoney Creek, Ontario
Welcome to this beautifully updated over 2,500sf of living space, turnkey 3+1 bedroom, 4-bath detached home located in the desirable, family friendly Fifty Point community. This thoughtfully designed and upgraded home features an inviting layout, with a stunning kitchen open to the family room. The main floor layout is perfect for everyday living with the added bonus of convenient entertaining with a separate formal dining and sitting area. Upstairs there is a spacious primary suite with a renovated luxury ensuite bathroom including heated floors. You'll also find two additional bedrooms, and another renovated full 4-piece bathroom. Additionally, the upper-level features an upgraded laundry room, adding convenience and function for busy families. Once downstairs, you will find a fully finished basement which offers even more living space, including a bonus room with a 3-piece ensuite bathroom, perfect for guests, an in-law suite, an office, or a home gym. This is a truly move-in-ready home in one of Stoney Creek's beautiful lake communities. Conveniently located minutes to the lake, marina, conservation trails, parks, schools, Costco, shopping, and highway access. Over $100,000 in recent renovations (windows, custom blinds, graded backyard, and more) -full upgrade list available upon request! (id:46441)
E8 - 77794 Orchard Line
Central Huron (Goderich), Ontario
Ready to claim your dream getaway or year-round retreat? Don't miss out on this incredible opportunity! This beautifully updated 2-bedroom, 1-bath mobile home in the highly sought-after Pine Lake Family Campground is your ticket to comfort, convenience, and an unbeatable lifestyle, all just 2 kms from the breathtaking Lake Huron. Step inside to experience a fully refreshed kitchen with newer cabinetry, a modern island, and a top-of-the-line fridge (2024) - everything you need to entertain in style or savor quiet moments with a cup of coffee. In the cooler months, cozy up to the newly installed gas fireplace, transforming this property into a true 4-season haven, perfect for affordable year-round living. The exterior boasts a newly paved asphalt driveway (2024), ensuring low maintenance and a sleek curb appeal. This community is loaded with features - onsite laundry, private beach access, a golf course, tennis courts, and regular social activities like darts, pool, and cards! If you're looking for a weekend escape or a peaceful retreat close to all the action, this is it. A few minutes from golf courses, shopping, and dining, this well-maintained home offers everything you need for a simple, relaxed lifestyle in a vibrant, friendly community. Don't wait-opportunities like this don't last! Book your private showing today and make Pine Lake your new home where comfort and community come together! (id:46441)
14 Freer Drive
Ayr, Ontario
Welcome to this lovely 3-bedroom townhouse in Ayr, nestled within a family-friendly neighborhood. Designed with modern living in mind, this open-concept home offers the perfect blend of comfort and functionality. The spacious foyer features a double closet and provides access to both the covered porch and the attached garage. The contemporary kitchen boasts sleek granite countertops and flows seamlessly into the dining and great room areas - ideal for entertaining or family gatherings. The carpet-free main floor enhances the home's clean and modern aesthetic, while the great room opens onto a generous 24' x 12' patio and a large backyard, perfect for outdoor enjoyment. Upstairs, you'll find three spacious bedrooms and two full bathrooms, including a primary suite complete with a walk-in closet and private Ensuite. A conveniently located second-floor laundry room adds to the home's practical layout. With easy access to Highway 401 and within walking distance of a public elementary school, this townhouse offers the perfect combination of comfort, style, and convenience for growing families. (id:46441)
223 Berwick Street
Caledonia, Ontario
Location, location, location! Attractive brick+stone bungalow nestled into a sought after, family friendly neighbourhood. Steps away from schools, amenities, the beautiful Grand River, and over looking a manicured, park-like setting with no neighbours to the East! This 1963 built home boasts 1431 sqft. of finished living space, including 3 bedrooms, 2 full bathrooms and many desirable updates! Shingled roof(2024), main level bathroom(2025), main floor windows(2018), furnace and a/c(2018-owned), water heater(2019-owned), lower level bathroom(2020), front deck(2024), double wide 70 foot long asphalt driveway(2024), 16x30 detached workshop(2018) featuring 2 garage doors, 2x6 constructions, metal roof, vinyl siding, plywood instead of aspenite, concrete pad-no hydro yet but could be outfitted with power! Open concept eat-in-kitchen and living room with updated Ikea cabinetry, vaulted ceilings, large island with seating, tile flooring and backsplash, large pantry, wall oven, gas cooktop, and farmhouse sink! 100 amp breaker panel, and finished 30 foot long rec rm on the lower level! Side entrance lends the opportunity for in-law potential as there is plenty of unfinished space to bring your vision to life! The back yard is private and nearly fully fenced. Side garage door offers a great 'man-cave' indoor/outdoor entertaining space! Suitable for many different demographics. The retirees looking for one level living, the family looking for a convenient location + multiple hang out spaces or the first time home Buyer looking to avoid any major component expenses! Nothing to do but move in and make it your own as all the major upgrades have been taken care of!! (id:46441)
1751 Cheese Factory Road
Branchton, Ontario
Ten acres of privacy with an impeccably maintained bungalow, almost 5000 square feet above grade. It's like stepping back in time to a perfectly preserved gem with hints of Spain in the clay tile roof and arched architecture in and out. Perfect for private events, wedding venue, bed & breakfast venue or your dream home situated in a private paradise with a tranquil pond, forested trails, and an inground pool. Step inside to discover a welcoming layout with updated windows, skylights, and exceptional charm throughout. The heart of the home is the large kitchen filled with natural light. The dining room and living room have doors opening on to the all season sunroom, where you can enjoy panoramic views of the property in every season. The primary room features his and her closets, one of which is cedar plus an updated ensuite. The intercom system for music and communication brings comfort and connectivity to every corner. The walk out basement with wall to wall windows offers its own separate retreat, with additional living and recreation space. Another bedroom, a 2-piece bath with pool access, a spa room with sunken hot tub, shower, sauna and change room. A billiards room and a large family room which features a wood-burning fireplace and built in bar for cozy evenings. The workshop/hobby shop with industrial double doors to exterior is perfect for driving inside and parking lawn tractors or snow blowers and this space is a gardeners dream. A wood shed is conveniently located just outside the double doors. There's a bonus room, a small dark room used for photo development back in the day. Enjoy summer days by the in-ground pool and explore the private trails winding through your 10-acre property. This property has been well maintained and the listing agent has an itemized list with dates available upon request. The oversized double garage has been reenforced with a steel beam to secure the hidden bunker underneath. Access door is behind a bookcase in the basement (id:46441)
2923 County Road 124
Clearview, Ontario
This is your chance to create your dream elevated estate home with breathtaking panoramic views of Collingwood shipyards, Georgian Bay and the stunning Escarpment. Situated on a nearly 1-acre lot, this centrally located property offers convenience and access to incredible amenities. With just a short 7-minute drive to Devil's Glen and 15 minutes to Osler Bluff, outdoor enthusiasts will be delighted by the proximity to skiing and snowboarding. Located within one of Ontario's premier four-season playgrounds, this area offers an array of activities for every interest. Indulge in vineyard or brewery tours, discovering the region's finest wines and craft beers. Immerse yourself in the natural beauty of the surroundings, from scenic drives along the escarpment to tranquil walks in nature. This idyllic location provides the perfect balance between tranquility and adventure, making it an ideal setting to build your dream home. Don't miss out on this incredible opportunity to embrace the best of what this area has to offer. Vendor takeback is available. (id:46441)
383 Tealby Crescent
Waterloo, Ontario
OFFER ANYTIME, MOVE-IN READY! This beautiful updated single detached home in great neighborhood is move-in ready. The home offers 3+2 bedrooms and 3.5 bathrooms including a master bedroom 4pc en-suite. Bright large living room with ample natural light. Walk out from the dinette to a newly built deck and private, fully fenced backyard. Upper level family room boasts soaring cathedral ceiling and newly installed chandelier. The fully finished look-out basement features separate entrance, 2 bonus bedrooms both with two large look-out windows, plus a 3pc bathroom and a nicely sized rec-room, a great opportunity to be used as an in-law suite or receive rental income as a mortgage helper. Recent updates: 2nd floor hardwood flooring (2025), hardwood staircase and metal railings (2025), kitchen and bathroom quartz countertops (2025), new kitchen faucet (2025), basement new flooring (2025), newly painted walls and doors (2025), basement bathroom vanity and mirror (2025), newly built deck with permit (2025), multiple newly installed light fixtures(2025), stove (2024), newer paved double driveway (2024). Reverse pie-shaped lot with 65.46 feet frontage. Located in the heart of Waterloo, within walking distance to bus routes, shopping, trail. A short drive to the Expressway, Conestoga Mall, University of Waterloo, Wilfrid Laurier University and Conestoga College (Waterloo Campus). (id:46441)
209 Evans Street
Grey Highlands, Ontario
3 Bedroom Charming Bungalow Located Just Steps Away From Lake Eugenia and Eugenia Falls. Generous Size Lot, Surrounded By Mature Evergreen Trees. Very Private, Peaceful Neighbourhood. Excellent Starter Or Retirement Home With Level Entry. Grab A Coffee And Take A Leisurely Stroll To The Lake! (id:46441)
40 Marc Boulevard Unit# Bsmt
Welland, Ontario
ALL UTILITIES INCLUDED. 2 bedroom basement apartment located in a quiet area. Private entrance. Spacious bedrooms. In-suite laundry, with gas dryer. Carpet free. Access to cold storage from the kitchen. Appliances included: fridge, washer, dryer, and stove. Spacious backyard. Eat in kitchen. Close to shopping, green spaces and parks. Easy transit and highway access. Plenty of street parking. Minimum 1 year lease. Tenant to provide own internet connection. No smoking on property. For health related reasons, the Landlord cannot allow any pets in the rental unit. (id:46441)
802 Howdenvale Road
South Bruce Peninsula, Ontario
Beautifully treed 1-acre property just steps from Lake Huron in the friendly community of Howdenvale! This private lot offers two driveways for easy access and layout flexibility. Enjoy being only 400 m from the public sandy beach - perfect for swimming, picnics, and evening sunsets - and just 700 m from the Government Dock and public boat launch for your boating adventures.There is an old cabin on the property that is beyond repair and will require demolition, offering a fresh start for your future build. Property is being sold "as is, where is," with no representations or warranties. A great opportunity to create your Bruce Peninsula getaway - surrounded by nature, minutes to the water, and close to all the area's outdoor attractions. (id:46441)

