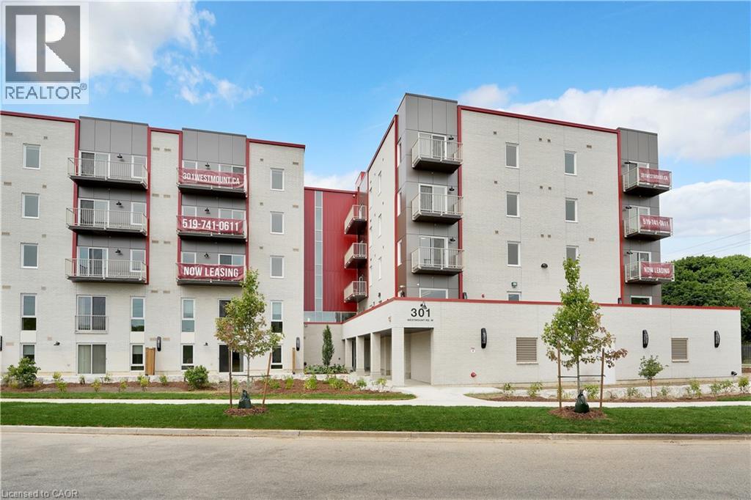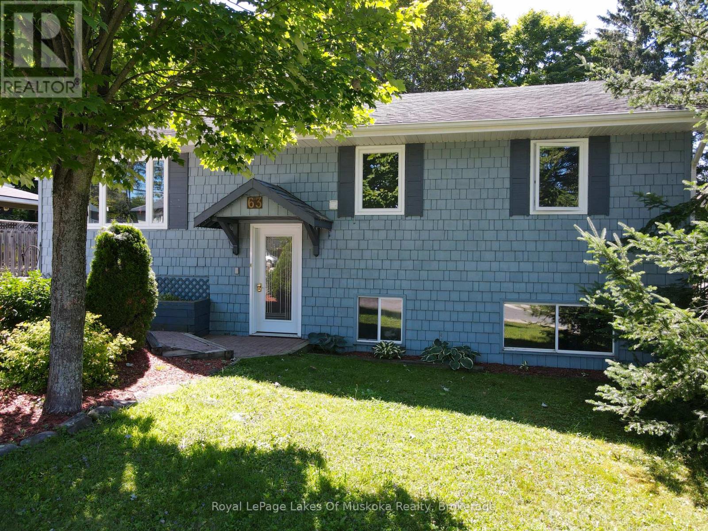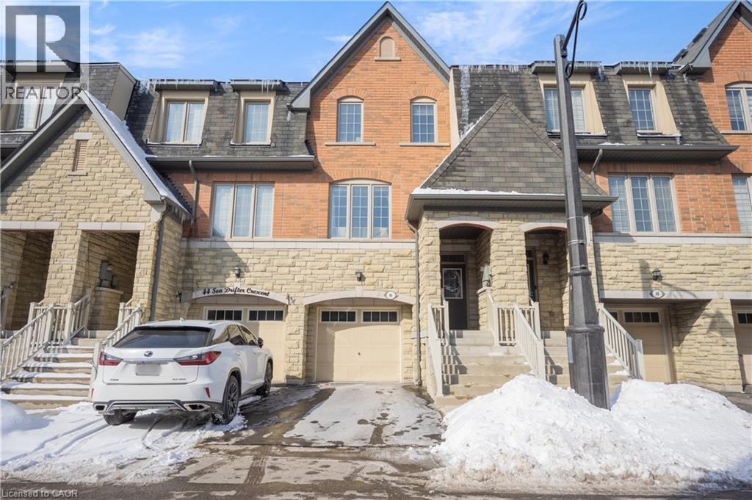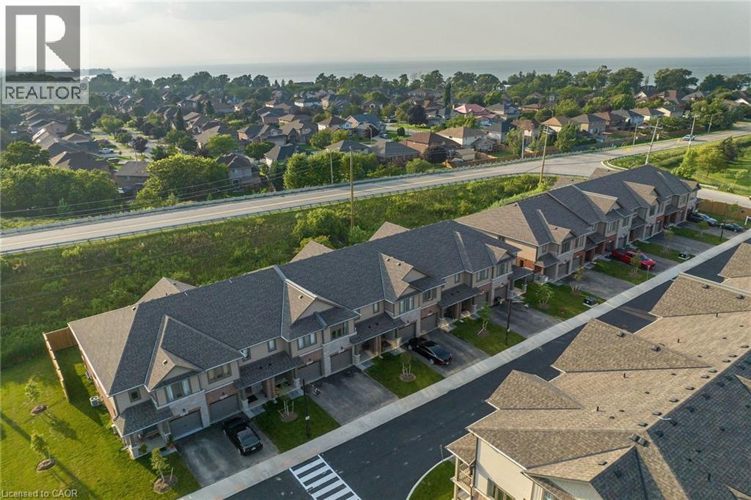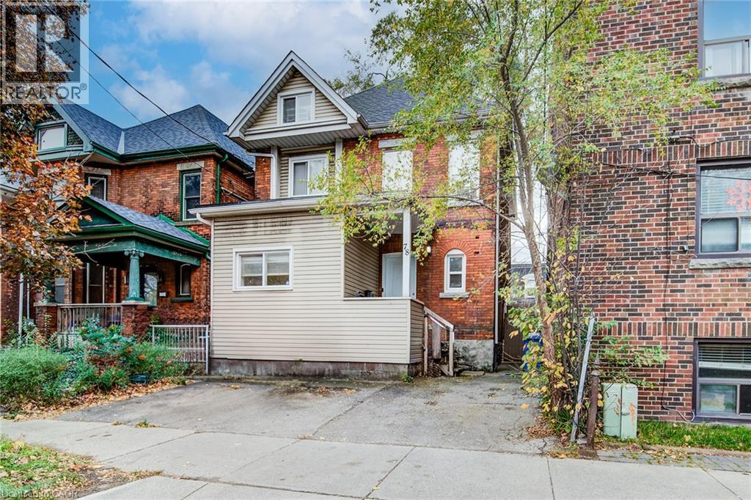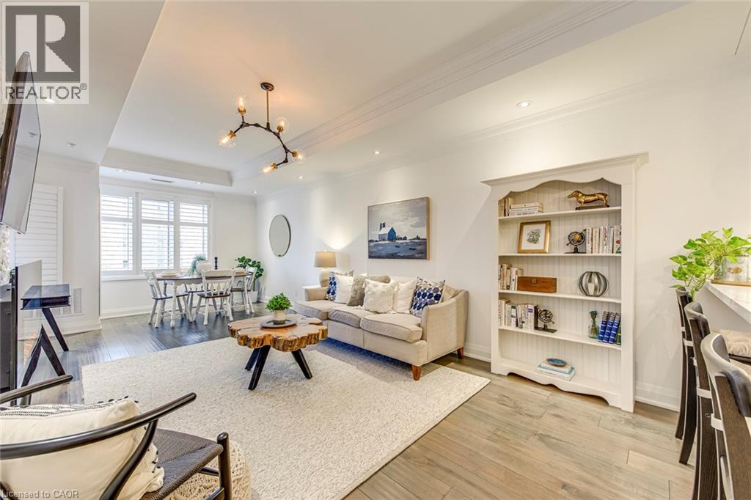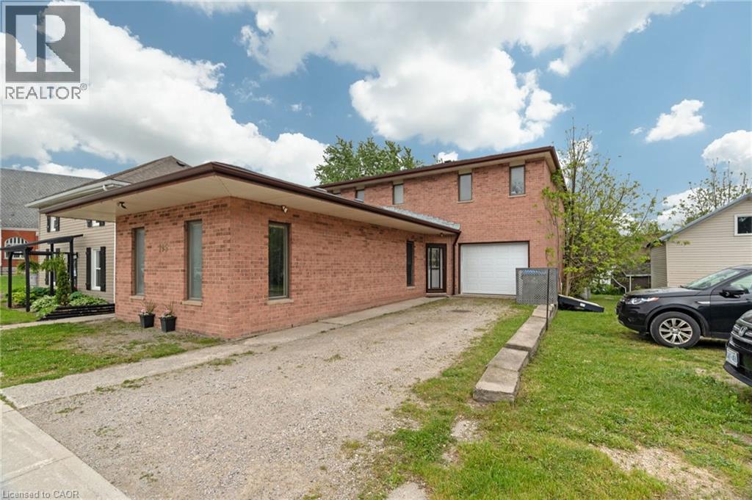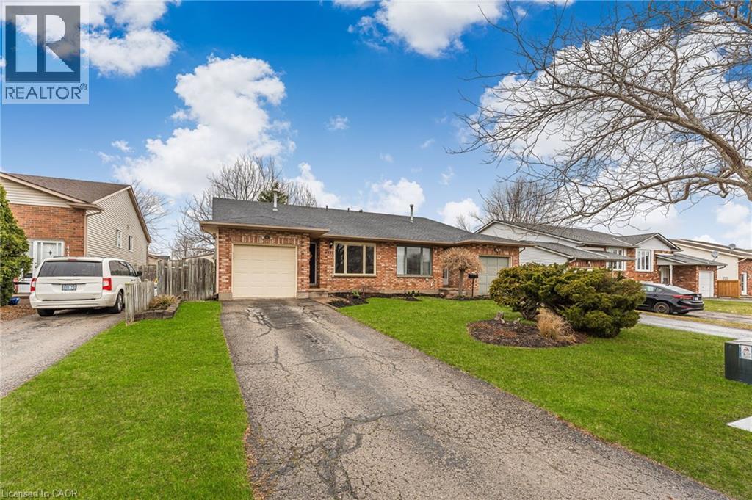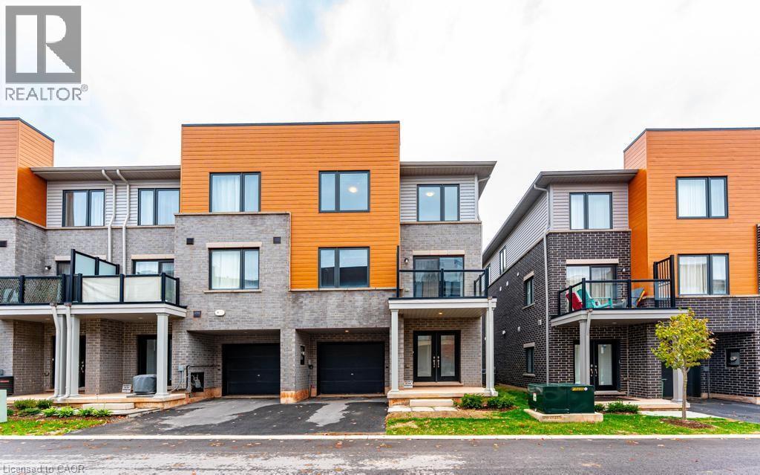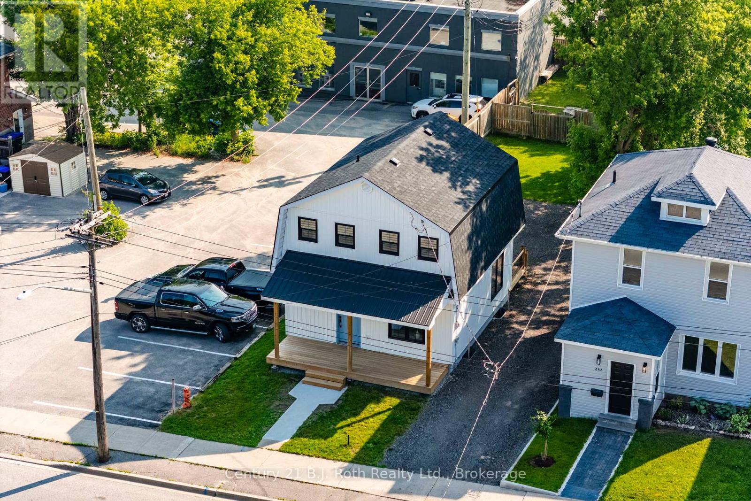301 Westmount Road W Unit# 316
Kitchener, Ontario
***ONE MONTH FREE RENT ON NEW LEASES SIGNED BY December 31st***Welcome to 301 Westmount Road W, Unit 316! A newly constructed, thoughtfully designed 1-bedroom, 1-bathroom apartment in the heart of Kitchener. Be the first to live in this 2024-built unit, featuring the Grand River layout with 560 sq. ft. of stylish, efficient living space. Highlights include: In-suite laundry | Brand new, never-used fridge, stove, microwave range hood, dishwasher | Private 56 sq. ft. balcony | Window coverings included | Underground parking available | covered visitor parking | Secure bike storage included. Prime Location: Steps to Iron Horse Trail and nearby greenspaces | Walk to coffee shops, casual dining, grocery stores, and medical services | Public transit just a short walk away | Close to hospitals, schools, shopping, and more. With two elevators and modern building conveniences, this unit combines comfort, style, and urban accessibility, all in one. Don't miss your chance to live in this new community. Book your showing today and take advantage of the 1-month FREE RENT incentive! (id:46441)
63 Florence Street W
Huntsville (Chaffey), Ontario
Charming and well maintained 3 + 1 bedroom 2 bath detached in-town home offering a great mix of comfort and convenience. Enjoy the spacious walk-out deck with ramp overlooking a fully fenced backyard - perfect for entertaining or relaxing outdoors. Inside, you'll find beautiful oak hardwood floors, a gas fireplace, and main floor laundry for added ease. The kitchen features a gas stove and is both functional and inviting. Updates include windows and doors replaced within the last 6 years. Additional highlights; gas BBQ hookup, potential for an in-law suite (basement also has separate laundry facilities), and located just minutes from Avery Beach, boat launch and town amenities. A fantastic opportunity for families, retirees, or investors! Basement is unfinished with the potential for a 4th bedroom and 2nd bathroom. (id:46441)
25 Wellington Street S Unit# 2314
Kitchener, Ontario
Welcome to Station Park DUO Tower C featuring a Spacious 1 bed + den suite with parking. 561 sf interior + private balcony. Open living/dining, modern kitchen w/ quartz counters & stainless steel appliances. Den offers ideal work-from-home flexibility as a private space with a closing glass door off the kitchen. Primary bedroom with large walk-in closet. In-suite laundry. Enjoy Station Parks premium amenities: Peloton studio, bowling, aqua spa & hot tub, fitness, SkyDeck outdoor gym & yoga deck, sauna & much more. Steps to restaurants, shopping, schools transit, Google & Innovation District, and so much more! (id:46441)
46 Sea Drifter Crescent
Brampton, Ontario
Welcome to a charming townhouse nestled in a desirable community of Brampton. This well-maintained property offers a comfortable and convenient lifestyle, perfect for families or professionals seeking modern living. Step inside to find a spacious open-concept layout, ideal for both relaxation and entertaining. The modern kitchen is a chefs delight, featuring stainless steel appliances, lots counter space, and ample cabinet space. Large windows throughout the home allow for an abundance of natural light, creating a warm and inviting atmosphere. The home boasts generously sized 3 bedrooms, offering comfort and privacy for all family members. The well-appointed bathrooms come with stylish finishes. Outside, a private backyard provides the perfect space for outdoor gatherings or a peaceful retreat. Located in a prime area, this home is just minutes away from shopping centers, schools, parks, and public transportation, making daily commutes and errands effortless. The family-friendly neighborhood is known for its welcoming atmosphere and well-maintained surroundings. Don't miss the opportunity to own this delightful home. Experience the perfect blend of comfort, style, and convenience in one of Brampton's sought-after communities! (id:46441)
4 Teskey Court
Collingwood, Ontario
*Conditionally Sold Awaiting Deposit* Tucked away on a quiet cul-de-sac, this bright and airy all-brick raised bungalow is full of natural light and has been lovingly maintained and thoughtfully updated - with room left for your personal touch. Enjoy peaceful mornings on the screened-in balcony, surrounded by the calm of a quiet street. Inside, the open-concept kitchen features newer tile flooring, rich stained cabinetry, and a clear view into the spacious living/dining area with hardwood floors and dimmable lighting throughout.The fully finished lower level offers incredible versatility complete with an oversized recreation room, additional bedroom, bathroom, and second kitchen. With R2 zoning, a few simple modifications could transform this space into an income-generating suite, making it an ideal opportunity for investors or first-time buyers looking to offset mortgage costs. Step outside to a gardener's delight, with thoughtfully planted herbs, vegetables, edible flowers, and berries - a full list of this edible garden is available for the new owners to enjoy. Updates & Features: Windows (2010/2011) Furnace (2011) Roof (2022, 25-year warranty) Front entrance tiles, stairs & railing (2018) Lower-level bathroom (2012) Kitchen floor tiles (2019) Wall between kitchen and living room was designed to be removed at owners preference. Current owners completed this after purchasing in 2012***This charming home combines comfort, flexibility, and potential - all in a peaceful, sought-after location close to schools, trails, water access, Blue Mountain, and HWY 26 for commuting. (Aerial Shot with views of rear yard has been virtually rendered with grass to show potential) (id:46441)
27 Rachel Drive Unit# 24
Stoney Creek, Ontario
Experience the best of lakeside living in this stunning END UNIT 2-storey townhouse, ideally located just a 2-minute walk from Lake Ontario and directly across from a scenic park. Built in 2022, this contemporary home boasts 1,580 sq ft of beautifully finished living space above grade, plus an additional 700 sq ft in the unfinished basement—perfect for a future rec room, home gym, or extra storage. Step through the welcoming foyer, complete with a coat closet, main-floor powder room, and direct access to the attached garage. The open-concept main level is finished with elegant wide plank vinyl flooring and showcases a sleek, modern kitchen that flows seamlessly into a bright and spacious family room. Large sliding glass doors lead out to your private backyard with no rear neighbors, offering the ideal space for outdoor entertaining or quiet relaxation. Upstairs, the generous primary suite features a walk-in closet and a stylish 3-piece ensuite. Two additional bedrooms, a full 4-piece bathroom, and a convenient upstairs laundry room complete the second floor—offering comfort and functionality for the whole family. Nestled in a quiet, family-friendly neighborhood, this home is just steps from the lake, scenic trails, parks, and all essential amenities. Whether you're starting a new chapter or looking for a peaceful retreat by the water, this nearly-new home is the one you’ve been waiting for. (id:46441)
78 Stinson Street
Hamilton, Ontario
CALLING ALL INVESTORS! Great opportunity for this recently renovated REVENUE GENERATING fully LEGAL TRIPLEX. Plus AMAZING UPSIDE POTENTIAL with possibility for a 4th unit with separate entrance in basement. Zoning allows for 4 units, boosting future income (potential 7% cap rate) and property value. This HIGH WALK SCORE location in PRIME RENTAL NEIGHBOURHOOD attracts A+ TENANTS with a short walk to transit, hospitals, shopping and all amenities. Just 5 blocks from the future Hamilton LRT line. RECENT (2020) UPGRADES include a new roof, new plumbing, new electrical, new insulation, and new fire escape to 2nd and 3rd floor units. 1st floor unit features QUARTZ COUNTERTOPS in kitchen and bath, large primary bedroom with huge walk-in closet/den. Sliding patio door to PRIVATE FULLY FENCED BACK YARD with deck. Bright and cheerful 2nd floor unit has HARDWOOD FLOORS and QUARTZ COUNTERTOPS. Both units feature private ensuite laundry. The 3rd FLOOR LOFT has one bedroom, a three-piece bath, and PRIVATE BALCONY. Whether you're looking to expand your portfolio, need multi-generational living or want to owner-occupy, this property checks all the boxes! Now is the time to acquire THIS QUALITY ASSET that will only increase in value over time. BUY, HOLD, & GROW! (id:46441)
70 Stewart Street Unit# 401
Oakville, Ontario
Stunning 2 bed, 2 bath suite in the heart of Kerr Village. With over 900 square feet of thoughtfully designed living space, this top-floor unit in an exclusive 4-storey low-rise building is a rare find. The open-concept living space features 9-foot ceilings, wide-plank hardwood floors, and crown molding throughout, creating a bright and sophisticated atmosphere. The gourmet kitchen boasts premium white cabinetry, quartz countertops with waterfall edges, hidden pantry a full suite of stainless steel appliances, and elegant pendant lighting over a spacious breakfast bar. The adjacent living and dining area is both stylish and functional, with large windows that fill the space with natural light and provide a seamless flow out to the private balcony. Enjoy morning coffee or unwind in the evening surrounded by lush greenery and serene views.The primary bedroom offers a tranquil retreat with custom built-in wardrobes, ample closet space, and a calming neutral palette. A versatile second bedroom can serve as a guest room or home office, complete with mirrored storage and a built-in workspace. The bathrooms feature refined finishes including marble-look tile, modern vanities, gold hardware, and designer lighting.Additional highlights include in-suite laundry, upgraded lighting fixtures, and thoughtful storage solutions throughout. The furnace has been recently serviced and is in good working order, adding peace of mind. The suite includes in-unit laundry, a tandem two parking spot on P1 for two cars, and a private storage locker. Step outside and you're moments from multi-million dollar homes, the tranquil shores of Lake Ontario, vibrant Kerr Street, and downtown Oakville. Enjoy the serenity of nearby green spaces like Tannery Park and 16 Mile Creek, while staying connected with quick access to Oakville GO Station and major highways. You will love calling this home. (id:46441)
195 Main Street
Lucan, Ontario
We are super excited to present this rare 4-plex opportunity in the thriving and sought-after town of Lucan! Whether you're an investor looking for a solid income property or a buyer hoping to offset your mortgage, this versatile building is packed with potential. This unique property features three 1-bedroom units ranging from 550 to 650 finished square feet and a spacious 3-bedroom 2 bathroom (including an ensuite) apartment with 1,571 sq. ft. of finished living space, plus an additional 375 sq. ft. in the basement. The possibilities are endless thanks to the commercial zoning, which allows for a wide variety of uses. Live in the large 3-bedroom unit and rent out the remaining apartments, or lease out all four for maximum income. The current scheduled gross annual income is $62,748, making this an attractive investment from day one. A garage and basement storage add even more value for the owner. Located just 20 minutes from London and a short drive to Grand Bend, Lucan has become a highly desirable place to live and invest. The town offers a full suite of amenities, including a brand-new grocery store, McDonald's, Dollarama, and the ever-popular Chuck's Roadhouse. It's also well-known as a great place to raise a family, with multiple parks, soccer fields, baseball diamonds, and a vibrant community centre and arena. This is a rare chance to own a strong income-generating property in a growing community with incredible future upside. With flexible zoning, strong rental income, and a fantastic location, this property checks all the boxes. Don't miss your chance, book your private showing today and explore all the ways this exceptional property can work for you (id:46441)
4534 Dufferin Avenue
Beamsville, Ontario
FABULOUS FAMILY HOME with ample space, located in a great area of Beamsville. This 4-level backsplit features three finished levels and has been freshly painted throughout. The open-concept main floor includes a large Living Room that flows into the Dining Room, both adorned with hardwood flooring. The conveniently located working kitchen, which is off the Dining Room, includes all appliances. A few steps lead you up to the bedroom level, where you'll find a spacious primary bedroom alongside two additional good-sized bedrooms, all featuring newer luxury vinyl flooring. This level also includes a 4-piece bathroom. From the main level, you can descend to a large Family Room, along with an area currently used as an exercise room, or you could use the entire space as a huge Family Room. Although this level is partly underground, it has two large windows and features a free-standing gas fireplace that is currently not operable. The lowest level is unfinished but offers a tremendous amount of storage space, including the laundry area. Outside, there is a side deck accessible from the garage door and a fully fenced, landscaped backyard that provides plenty of privacy. The front yard features a single wide driveway that can accommodate two or possibly three cars, along with an attached single-car garage that offers inside access to the front hall. This home is freshly painted, beautifully decorated, and well-maintained. The central air system was updated in 2020, and the shingles were replaced in 2024. The property is in a great location, near a large neighborhood park, within walking distance to a public school, and offers quick access to the QEW. This house is move-in ready, and you will take great pride in calling it your ‘HOME.’ (id:46441)
68 Dryden Lane
Hamilton, Ontario
Welcome to this modern and very affordable 3-storey end-unit townhouse, under 5 years old, offering style, convenience, and comfort. Featuring 3 spacious bedrooms and an open-concept main floor, this home is perfect for first-time buyers, young families, or investors. The bright and airy layout includes a modern kitchen with ample cabinetry and a seamless flow to the living and dining areas, ideal for everyday living and entertaining. Located in a highly sought-after neighbourhood, you’ll enjoy being close to shopping, schools, parks, restaurants, and public transit, with quick and easy access to major highways for commuters. Don’t miss this opportunity to own a newer home in a fantastic location at an incredible value! (id:46441)
339 First Street
Midland, Ontario
BUSINESS OPPORTUNITY Chic Downtown Midland Retreat, located in Beautiful Georgian Bay. Fully Renovated, Zoned DC ( Downtown Core) Commercial/Residential. Contact LA for permitted uses on Commercial Business. Prime location. Walking distance to all of Midland's vibrant downtown core, cafés, boutiques, restaurants, waterfront and Marina. 1,000 + sq.ft. of beautifully designed space. Stylish & Smart Living. Step inside to discover 9-foot ceilings, sleek black-framed windows, and a stunning exposed brick feature wall that anchors the home with warmth and character. Black barn doors and modern black hardware throughout the kitchen and baths complete the Barnhouse aesthetic. Bright, Airy, & Inviting. The main-floor laundry and all-new appliances add even more everyday convenience. Finished Basement for a home office, or additional space for your business. This home offers exceptional flexibility for professionals, or entrepreneurs looking to live and work in one dynamic space. See Permitted uses attached in Schedule C (id:46441)

