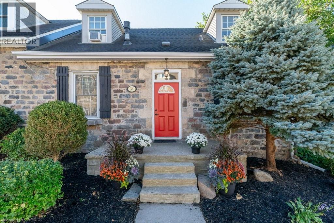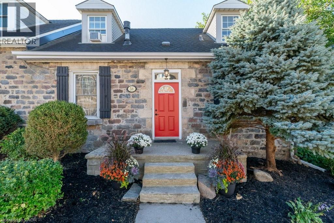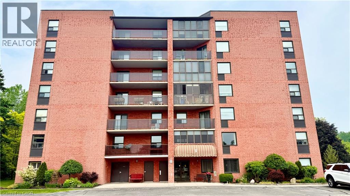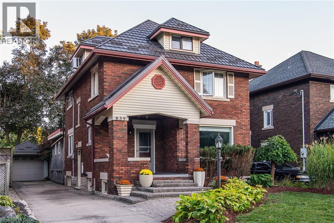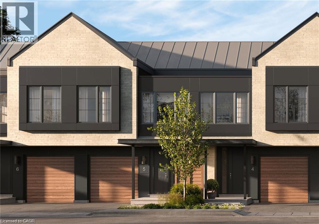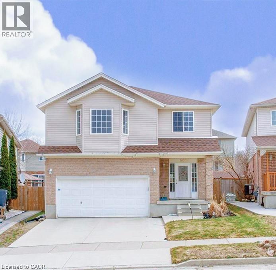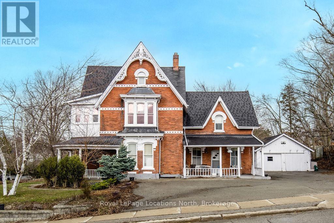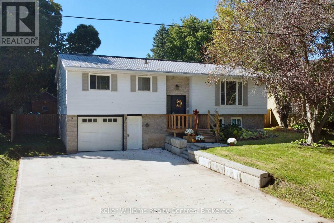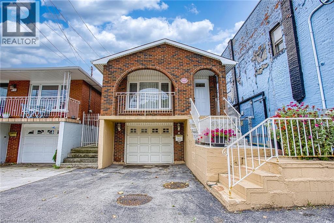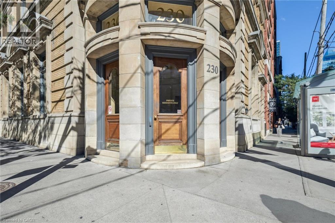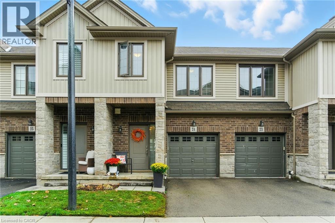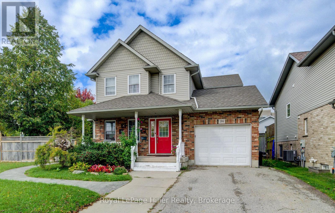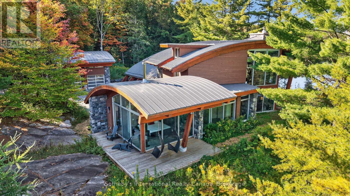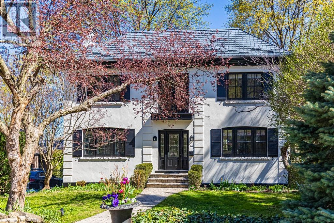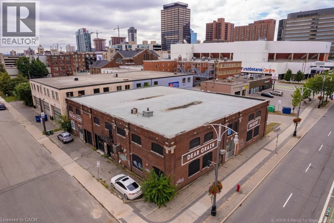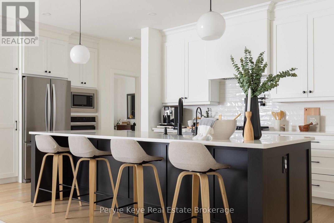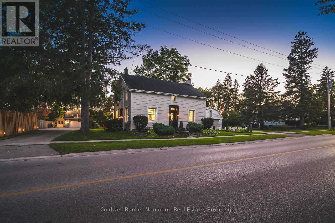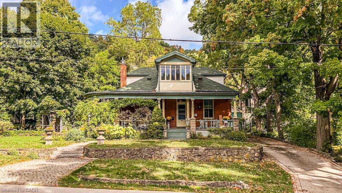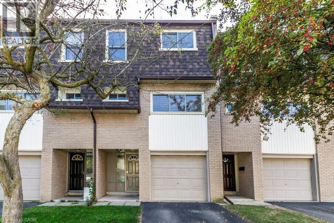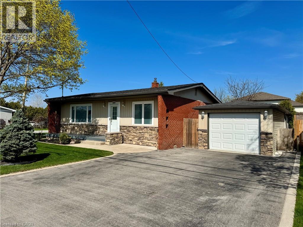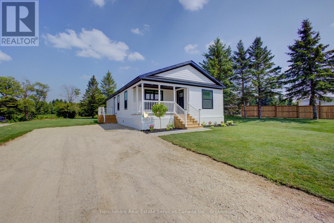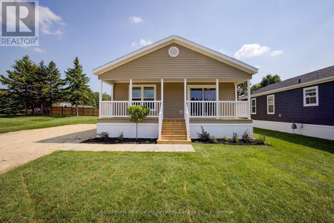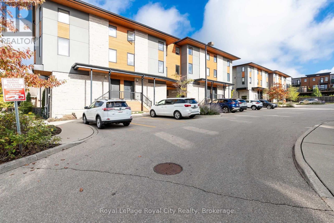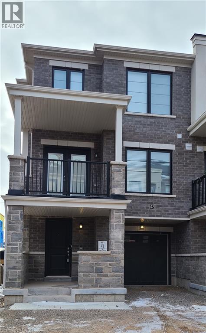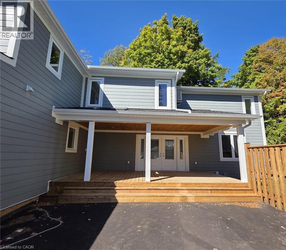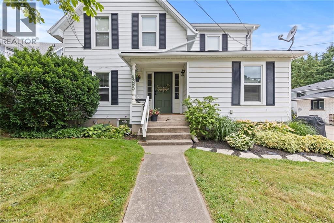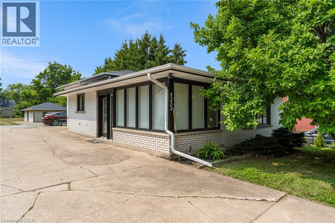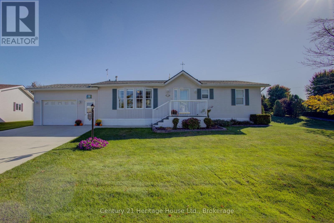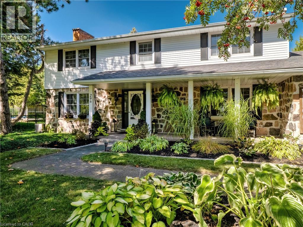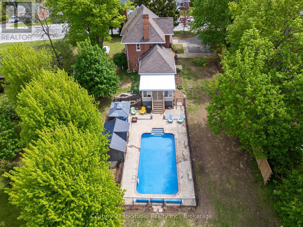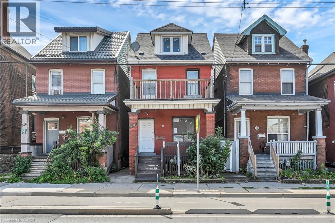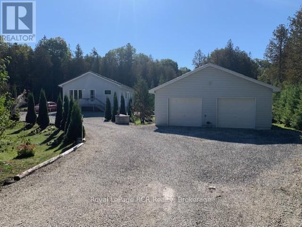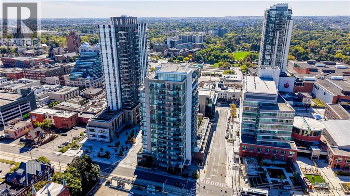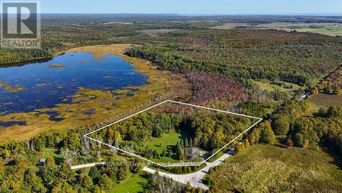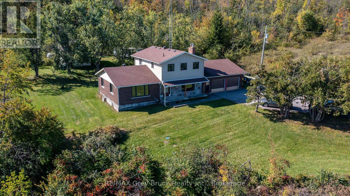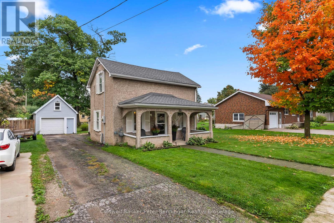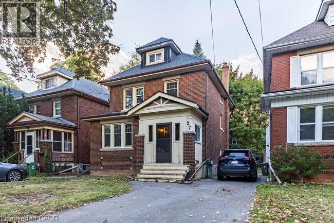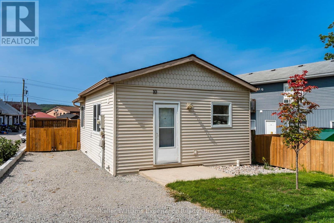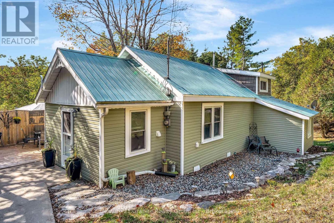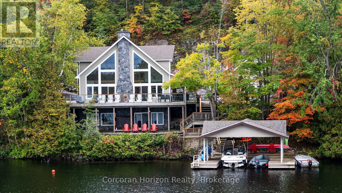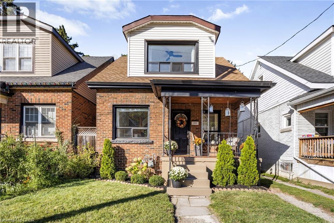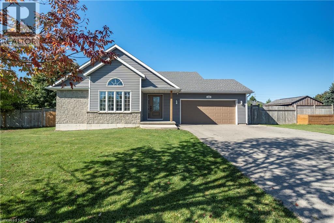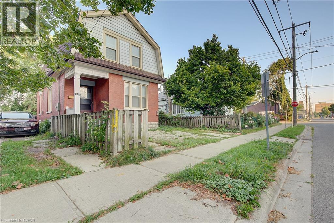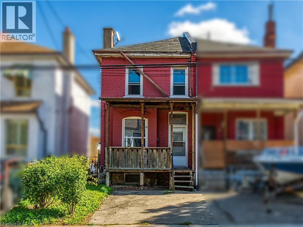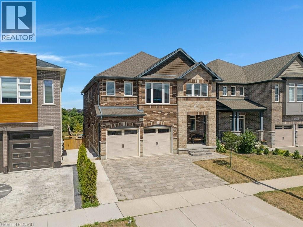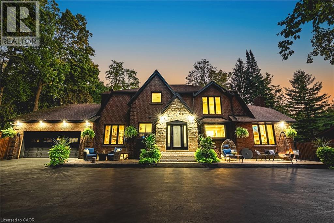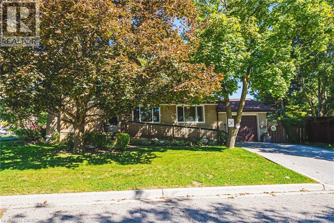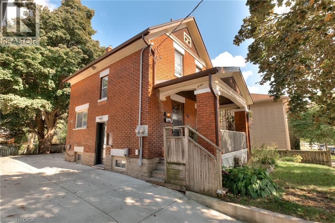31 Bruce Street
Cambridge, Ontario
Welcome to this historic legal duplex semi, ideally located in East Galt just steps from the vibrant and trendy Gaslight District. This side-by-side duplex is perfect for owner-occupied use with a mortgage helper or as a sharp investment opportunity, and it's offered with vacant possession for maximum flexibility. Unit 1 features two spacious upper bedrooms, a large main-floor living area with a cozy gas fireplace, a bright eat-in kitchen, main floor laundry, and a 4-piece bath. The kitchen opens to a generous covered porch and private deck, perfect for entertaining. Unit 2 also offers two bedrooms, an upgraded kitchen, cozy living space, private laundry, and access to its own charming yard. Both units have been freshly painted and feature new, contemporary, carpet-free flooring throughout. Parking is a breeze with a private driveway and four covered carport spaces. Additional updates include new eavestroughs, and all appliances are included. Located close to schools, shopping, the Grand River, walking trails, highway access, and all the amenities of downtown Galt, this property is a rare opportunity in one of Cambridge’s most desirable neighbourhoods. (id:46441)
31 Bruce Street
Cambridge, Ontario
Welcome to this historic legal duplex semi, ideally located in East Galt just steps from the vibrant and trendy Gaslight District. This side-by-side duplex is perfect for owner-occupied use with a mortgage helper or as a sharp investment opportunity, and it's offered with vacant possession for maximum flexibility. Unit 1 features two spacious upper bedrooms, a large main-floor living area with a cozy gas fireplace, a bright eat-in kitchen, main floor laundry, and a 4-piece bath. The kitchen opens to a generous covered porch and private deck, perfect for entertaining. Unit 2 also offers two bedrooms, an upgraded kitchen, cozy living space, private laundry, and access to its own charming yard. Both units have been freshly painted and feature new, contemporary, carpet-free flooring throughout. Parking is a breeze with a private driveway and four covered carport spaces. Additional updates include new eavestroughs, and all appliances are included. Located close to schools, shopping, the Grand River, walking trails, highway access, and all the amenities of downtown Galt, this property is a rare opportunity in one of Cambridge’s most desirable neighbourhoods. (id:46441)
5 Mill Pond Court Unit# 604
Simcoe, Ontario
CHECK OUT UNIT 604 AT 5 MILL POND COURT. QUICK POSSESSION AVAILABLE. NEW UPDATES INCLUDE: New kitchen countertops, new stove, new carpet in the 2nd bedroom, repainted primary bedroom & primary bathroom. The unit features a large living room measuring approx. 12.7' x 26.0' with a walkout balcony with east views of Simcoe. The kitchen has plenty of cabinetry and has space for a small dining table. The primary bedroom measures approx. 13.6' x 11.2' and flooring has been updated to vinyl. There is also a primary 3-piece bathroom with a walk-in shower. Down the hallway there's a common bathroom with a 3-piece shower & a second bedroom. You have private laundry facilities and a new hot water heater. All appliances are included with this unit! Take a walk around the building and view the beautiful green spaces, trees and gardens. Centrally located in Simcoe with minimal maintenance required at Mill Pond Court. Affordable and ready for you to move right into and live your best life. (id:46441)
839 Queens Boulevard
Kitchener, Ontario
Welcome to this gorgeous character-filled 2-storey home located on the prestigious, majestic and tree-lined Queens Boulevard. Perfectly blending historic charm with modern updates, this home is truly move-in ready. Main Floor Highlights: Spacious foyer leading into an open-concept living & dining room with newer engineered hardwood flooring Bright kitchen with raised panel oak cabinets and a built-in gas cooktop. Cozy main floor family room featuring a gas fireplace, 2-piece bathroom, large newer window, and a walkout to the deck & private fenced backyard with a tranquil pond Second Floor: Three comfortable bedrooms, Nicely appointed 4-piece bathroom with a glassed-in shower,Walkout access to a large flat rooftop area — ideal for a future sun deck or garden. Finished Loft Retreat: Exquisite loft bedroom with a gas fireplace and charming Juliet balcony — perfect for a private escape or playground for kids. Additional Features: Newer stylish metal roof.Updated wiring throughout. Family room addition with board & batten exterior Basement includes a laundry area plus an additional bright room with a wardrobe ideal as an office or den, cold room for preserves. Single car garage.This is a move-in-and-relax home with additional possibilities to make it your own. Located on one of Kitchener's most sought-after boulevards, this property combines timeless charm with thoughtful updates — an opportunity not to be missed! This is a Hospital Quiet zones with all sirens off. (id:46441)
2273 Turnberry Road Unit# 20
Burlington, Ontario
NEW EXECUTIVE TOWNHOME by Branthaven Homes with a finished basement, tucked away in an exclusive enclave in the prestigious Millcroft golf community. Offering 2,275 sq.ft. of living space with 3+1 bedrooms, 4 bathrooms, and quality finishes throughout. The thoughtfully designed layout fills the home with natural light on every level. The main floor boasts an open-concept design with wide plank flooring, high ceilings, and oversized windows. A spacious family room flows into the dining area, while the modern kitchen features a large island with seating, stainless steel appliances, quartz counters, and a separate pantry. Step outside to the deck perfect for entertaining. Upstairs, you’ll find 3 bedrooms, 2 full bathrooms, and convenient bedroom-level laundry. The primary suite includes a walk-in closet and a private ensuite. The finished lower level adds exceptional living space with a guest suite, an additional family/rec room, and a full bathroom—ideal for visitors or extended family. Enjoy great curb appeal and maintenance-free living in one of Burlington’s most sought-after communities. With Millcroft’s beautiful golf course, top-ranked schools, shops, dining, and amenities just steps away—and easy access to the 407, 403/QEW, and Appleby GO—this home offers the perfect balance of luxury, convenience, and lifestyle. Come experience carefree living in Branthaven’s Millcroft community! (id:46441)
507 American Beech Avenue
Waterloo, Ontario
Move in condition. Most popular location with best schools, Mins to Abraham Erb and Laurel Heights high school. close to trails and forest. Open concept with hardwood floor through the house, Vaulted ceiling make the house more bright and open. main level office could be the fourth room with 2pc bath beside it. Fully finished basement with Rec. room and 3pc bath. Master bedroom with ensuite, super entertaining space, Fenced yard with big shed, lots of storage spaces for your garden equipments. On the bus routes, close to YMCA, shopping center, Library. (id:46441)
3 Peel Street
Barrie (Wellington), Ontario
Welcome to 3 Peel Street, a unique and versatile property offering strong income potential in a sought-after downtown location. Situated on a spacious corner lot,this legal 4-plex also includes a detached in-law suite carriage house, offering a total of 5 self-contained units, all within walking distance to the library, farmers market, transit, and local amenities. The focal point is a red brick century home full of character, featuring distinctive gable details and timeless curb appeal. Inside,the property blends historic charm with functional living across multiple rental units. Unit 1, on the main floor, is a 3-bedroom suite with a separate powder room and a dedicated bath/shower room. Unit 2, in the detached carriage house, offers two bedrooms, a living room, kitchen, and a 4-piece bathroom, ideal for tenants seeking added privacy. Unit 3 is a 1- bedroom with new flooring and a refreshed 3-piece bathroom. Unit 4 is a spacious 1-bedroom with an eat-in kitchen, separate living room, full 4-piece bathroom, and fresh paint with new floors. Unit 5 features one bedroom, a galley-style kitchen, separate living room, and a 3-piece bath. Recent upgrades include electrical and plumbing inspections, a new pressure booster for the water system, and two new rental hot water heaters. The property offers parking for multiple vehicles and detached garage space for tenant storage. 4 out of the 5 units are currently tenanted. (id:46441)
9 Union Street N
Brockton, Ontario
Welcome to this raised bungalow in the quiet community of Riversdale, situated on a generous 66 x 132 lot. With an attached garage, concrete driveway, and a large fully fenced yard, this property offers great space both inside and out. The main level features an open-concept kitchen, living, and dining area, perfect for family living or entertaining. The kitchen is equipped with appliances, an island with overhang for barstool seating, and a dining area with a walkout to a spacious deck overlooking the backyard. Three comfortable bedrooms and a full bathroom complete this level. The finished basement provides additional living space with a cozy rec room warmed by a wood stove, plenty of storage, garage access, and laundry facilities. A 10 x 31 shed with hydro out back offers an excellent workshop or space for toys. Notable updates include the concrete driveway and retaining wall, vinyl flooring in the lower level and bedrooms, a steel roof (approx 2015), and updated windows for peace of mind. The home is equipped with a full water treatment system and is conveniently located just 20 minutes from Bruce Power. Combining functionality and charm on a great lot, this home is ideal for families, first-time buyers, or those looking for extra outdoor space. (id:46441)
488 Barton Street E
Hamilton, Ontario
Conveniently located in a central Hamilton neighbourhood, this home offers a fantastic blend of space and potential. Just minutes from major highways, transit, and everyday amenities, it’s ideal for commuters or anyone seeking easy access to the best the city has to offer. Inside, you’ll find a large, versatile basement complete with a full kitchen, providing ample storage and the perfect setup to create an in-law suite—great for extended family or additional income possibilities. The main living areas are comfortable and welcoming, while the private backyard is a peaceful retreat for outdoor entertaining or quiet relaxation. Whether you’re looking for a family home, a property with income potential, or a smart investment in a thriving Hamilton community, 488 Barton Street East delivers space, flexibility, and a location that can’t be beat. (id:46441)
230 King Street E Unit# 1109
Toronto, Ontario
This bright west-facing one bedroom, one bathroom condo offers open-concept main floor living in the heart of Toronto. Featuring slate and engineered hardwood flooring, full-sized appliances, and a granite breakfast bar, the kitchen and living area are designed for both style and function. Enjoy expansive, unobstructed views of the CN Tower and downtown skyline - all from the comfort of your living room. Located just a 12-minute walk to the Toronto waterfront, you’ll be steps from world-class shopping, dining, and entertainment, including the St. Lawrence Market, Distillery District, St. James Cathedral and Eaton Centre. Residents enjoy a full suite of amenities, including 24-hour concierge, rooftop deck with BBQs, party room / co-working space with WIFI & guest suites, gym, whirlpool hot tub, sauna and visitor parking. This an exceptional opportunity for those prioritizing location, lifestyle, and value. (id:46441)
377 Glancaster Road Unit# 24
Hamilton, Ontario
Welcome to 377 Glancaster Road, where city convenience meets a touch of country calm. This 3-bedroom, 2-storey townhome features 9' ceilings on the main level, gorgeous oak hardwood floors, a naturally bright and open living & kitchen area, beautiful mid-tone maple cabinetry and quartz countertops in the kitchen, California shutters in the living room, plus a walk-out to a lovely deck from the dining area-perfect for relaxing, with steps leading down to the back yard, a powder room, inside entry to garage, and upgraded lighting fixtures - all on the main floor. Upstairs, you'll find a generous primary bedroom which includes a sizeable walk-in closet with remote controlled ceiling fan, a spacious 4-piece bathroom with a tub-shower combo, 2 more bedrooms with spacious closets, and conveniently located 2nd floor laundry. Parking for two vehicles, with one space in the garage and another in the driveway. The unspoiled basement is high and dry, with thoughfully located mechanicals, terrific finishing potential, and an extra large window for tonnes of natural light. The location is ideal, quietly set on the edge of the city, yet only minutes from groceries, restaurants, and all the essentials. Commuters will love being just a ten-minute drive to the Linc. Book your private viewing today! Move right into this super-clean non-smoker home! (id:46441)
34 Eagle Drive
Stratford, Ontario
Welcome to this spacious and versatile 4-bedroom, 4-bathroom two-story home, ideally situated on a large corner lot just minutes from the Golf & Country Club and Festival Theatre! Step onto the charming covered front porch and into a generous foyer featuring French doors that open to a private home office. The main floor offers a bright, open-concept kitchen and dining area with direct access to a fully fenced yard and beautifully stamped concrete patio perfect for entertaining or relaxing outdoors. A large living room with a cozy gas fireplace and a convenient main floor bathroom complete the main level. Upstairs, you'll find a spacious primary suite with a walk-in closet and private 4-piece ensuite, along with two additional bedrooms and another full 4-piece bathroom. The finished basement has a separate entrance, Rec-room, a gas fireplace, bedroom, and a 3-piece bath. This is a fantastic home in a sought-after location close to amenities, recreation, and community events. Don't miss this opportunity, contact your REALTOR today to book a private showing! (id:46441)
463 Otter Lake Road
Huntsville (Brunel), Ontario
Welcome to "Serenity," an architect-designed, turn-key, four-season retreat on the crystal waters of Otter Lake. This extraordinary property rests on an 11.93-acre point with 1,771 ft of natural shoreline, offering unmatched privacy, breathtaking views, & a deep connection to Muskoka's rugged beauty, all just 10 mins from Huntsville's amenities. Approach via a winding granite lane that opens to the entrance courtyard, where the home's sweeping rooflines, hand-cut granite, & walls of glass reveal glimpses of the lake & Serenity Bay. Inside, the soaring 25-ft great room makes a dramatic impression with floor-to-ceiling windows, a granite Rumford fireplace, & a wall of glass that opens to the lakeside terrace. The open-concept chef's kitchen, dining room, & great room are designed for effortless entertaining. The kitchen showcases a 12-ft Brazilian granite island, gas cooktop, & stainless steel appliances. Host unforgettable dinners surrounded by nature, with sliding doors that extend the living space to a covered terrace, perfect for lakeside dining, sunrise coffee, or fireside evenings under the stars. A separate family room provides a cozy retreat, ideal for games, TV, or curling up with a book, with sliding doors that invite the outdoors in year-round. The primary wing is a private sanctuary featuring a Scandinavian wood stove, walk-through closet, motorized blinds, & a spa-like ensuite with pebble wall & rain shower. Two additional lake-view bedrooms & a stylish 4-pc bath complete the west wing. Upstairs, a loft offers a fourth bedroom with an ensuite, overlooks the great room with sweeping lake views, & includes space for ping-pong or yoga. A cedar path leads to the shoreline, offering multiple seating areas, a steel fire pit set on the rock, a dock for swimming, diving, or tranquil paddles. Hear the call of the loon as it drifts across mirror-like waters, capturing the essence of a true Muskoka escape on this motor-free lake. (id:46441)
34 Amelia Street
Hamilton, Ontario
Welcome to this prestige, hidden jewel on one of Hamilton's most premier streets. Just steps from vibrant Locke Street, this beautifully updated West End classic blends timeless charm with thoughtful modern upgrades on a large, landscaped lot featuring mature trees, a tranquil pond, and front yard irrigation. The double-brick home with updated stucco and a striking metal roof offers exceptional curb appeal. Inside, a bright center hall plan showcases original dark oak floors throughout - including a three-storey rear addition. The sun-filled living room features a new gas fireplace (2023), French doors, and a cozy sunroom, while the formal dining room is ideal for entertaining. The custom kitchen boasts engineered recycled quartz counters, built-in appliances, a gas range, adjacent powder room, bar area, and ample storage. Upstairs, the spacious primary suite includes a sitting area, walk-in dressing room, luxurious 5-piece ensuite, with access to a private composite deck. Two additional bedrooms - one part of the addition share an updated main bath with double vanity. A laundry chute connects to the lower level for added convenience. The walkout basement offers future potential with rough-ins from a former bath and access below the rear addition and composite decking Lovingly maintained with original features like horsehair plaster and storm windows, this rare gem offers character, comfort, and location close to top schools, transit, the GO station, and ready access to trails, Chedoke Golf course and highway access. Don't miss this opportunity to own a piece of Hamilton's heritage, refreshed for modern living. (id:46441)
90 Bay Street N
Hamilton, Ontario
Investment & Development Opportunity in the heart of Hamilton's up and coming entertainment district. 15,000 sq. ft. warehouse style property situated at the corner of Bay Street North and Vine Street, steps to the newly refurbished TD Coliseum, a short walk to both GO terminals and surrounded by residential and entertainment district development lands. Downtown Central Business District (D1) Zoning offers a multitude of possibilities including high-density residential development opportunities. See multimedia link document section for Zoning information and floor plans. (id:46441)
103 Granite Drive
Huntsville (Chaffey), Ontario
It begins with 2.5 acres of pure privacy! Where the noise fades, the light filters through the trees, & every room reflects a simple belief: home should make life better, not busier. Built in 2021 with intention in every detail, this home balances modern living with natural connection. Four bedrooms, four bathrooms, an attached two-car garage, a fully finished walkout with its own kitchen & private access, & well over $140,000 in upgrades. Quietly luxurious. Functionally brilliant. At the heart of the home, a gorgeous custom kitchen steals the show - quartz counters, an oversized island, gas range with pot filler, soft-close cabinetry & the thoughtful upgrades you actually want behind drawers & doors. Yes, there's a walk-in pantry too. The floor plan flows seamlessly into the dining & living area, where soaring ceilings, a statement fireplace, & walkout access to the deck create an easy indoor-outdoor rhythm. Not a neighbour in sight. A dedicated laundry room keeps daily life organized but out of view. The primary suite gives you space to exhale, with a dreamy ensuite featuring a soaker tub, tiled walk-in shower, double vanity & a generous walk-in closet. On the opposite wing, two guest bedrooms and a full bath complete this level. Downstairs, the walkout level is a full extension of the home, complete with second kitchen, large living area, 4th bedroom, office/gym, full bath & private entrance. For guests, in-laws, investment, or multigenerational living, this space adapts with ease.Outside, nature does the rest. Covered porch mornings. Sunlit deck lunches. Wandering paths. Kids & pets roam free.Only 15 minutes from Huntsville, but it offers the kind of quiet most people spend years trying to find. Tarion warranty. ICF foundation. Fibre optic internet. Central air. Automatic generator. It's more than privacy, more than design, more than comfort. It's all of it, together. (id:46441)
821 Watson Road S
Puslinch, Ontario
Rural Setting, Urban Reach! Escape the City without leaving it behind! Originally built in 1880, this timeless beauty has been thoughtfully updated inside and out retaining its historic charm while offering all the modern touches youre looking for. From the moment you arrive, the inviting curb appeal and beautifully landscaped grounds set the tone. At the back, a versatile barn/garage provides endless opportunities whether you dream of a creative studio, workshop, yoga retreat, or simply extra storage. Step inside to discover a bright, airy interior where every detail has been carefully considered. The heart of the home is the stunning open-concept kitchen, offering a European 6 element gas burner with a double oven, a new counter depth fridge, coffee bar area with new bar fridge and featuring stunning quartz countertops. The welcoming living/dining offer oversized windows, built ins and an updated fireplace that floods the main floor with warmth on cold days! The mudroom adds both charm and function, complete with an updated stylish laundry area, wooden counters, and a refreshed two-piece bathroom. A deck off the back office, offers views of the trees, fire pit and hop in the hot tub year round to enjoy the views of this gorgeous backyard. Upstairs, the original hardwood floors have been lovingly restored to a light, natural finish giving a fresh new look to their century-old character. Set on a large lot in a peaceful rural setting, this property offers the best of both worlds: country living just steps from trails, & minutes from city amenities. With every major update already taken care of, all thats left to do is move in and enjoy. (Other improvements by professional companies include brand new septic system, RV outlet and 100 amp panel in garage, Encapsulation/Drainage and Sump Pumps in basement, added attic insulation, main floor hardwood & fireplace, all exterior composite siding/flashing and insulation, Boiler and A/C serviced to name a few!) (id:46441)
55 Cayley Street
Dundas, Ontario
With a wraparound porch you’ll never want to leave, 55 Cayley is the one you’ve been waiting for. Perfectly located in one of Dundas’ most desirable neighbourhoods, the home is steps from Dundas Driving Park, close to trails, schools, and the vibrant shops and cafés of Downtown Dundas. Accented by original coal gas fixtures, detailed carpentry, and warm woodwork, it radiates charm and character throughout. Inside, soaring 10’ ceilings, oak hardwood floors, and oversized windows create a bright natural flow. The main floor offers true one-floor living with a spacious front hall, elegant living room or office, sprawling family room with ornate gas fireplace, generous bedroom, and full bath. A butler’s pantry leads into the kitchen, filled with original character and framed by garden views. From here, step into the bright sun porch with walkout to the rear gardens. The separate dining room opens out to the side garden, where a 1920s gazebo and stonework create an enchanting, secret-garden setting—perfect for intimate gatherings or quiet reflection. Separate staircases lead to the 2nd floor, where you’ll find a rear bedroom or den, full bath, ample storage, and a generous primary retreat with dormer windows, electric fireplace, and walkout to an enclosed terrace overlooking the streetscape and treetops beyond. The lower level provides laundry, storage, and walk-up access to the yard. Outdoors, mature gardens, multiple sitting areas, a powered garage and separate studio space, long driveway, and versatile outbuilding add practicality and flexibility. Set on a rare double-wide lot of more than 0.25 acre, this property offers space, privacy, and presence rarely found in Dundas. (id:46441)
230 Blair Road Unit# 7
Cambridge, Ontario
Discover this beautifully updated multi-level townhouse tucked away in the heart of West Galt. Recently renovated throughout, this home combines modern finishes with a warm, welcoming feel. Step inside to find a bright, open layout filled with natural light, featuring three generous bedrooms and 1.5 bathrooms. The kitchen is complete with stainless steel appliances and flows easily into the main living spaces, making it ideal for both everyday living and entertaining. Perfectly located, you’re just minutes from schools, scenic trails, shopping, and downtown Galt, with quick access to the 401 in under 10 minutes. Whether you’re commuting or enjoying all that Cambridge has to offer, this address puts you close to it all. With its thoughtful design, fresh paint throughout, and central location, this townhouse is a must-see home for anyone looking to move right in and enjoy. (id:46441)
4539 Ontario Street
Lincoln, Ontario
Enjoy your morning coffee on your private back deck. This lovely bungalow features 2 bedrooms and a 4 piece bathroom on a huge pool sized 60' by 120' corner lot in the heart of Beamsville. Very well maintained with a detached garage and oversized shed. Furnace & AC (2019), Dishwasher (2024). Perfect for first time buyers and downsizers. Close to Q.E.W. R.S.A (id:46441)
212 Spruce Drive
West Grey, Ontario
Welcome to the sought after lot 212 in White Tail Modular Home Park. This beautiful home sits on a great lot backing on the stunning countryside and a forest filled with wildlife. The large open concept design features a gourmet style kitchen with island and stainless steel appliances. The master suite offers an oversized walk in closet and ensuite. There is also a second bedroom, bathroom and laundry room. Perfect for retiring or first time home owners. This home comes with a 30 year land lease and a builder warranty. Paved driveway is included in the price. Buyer can build a single car garage and/or tool shed at their expense. P (id:46441)
210 Spruce Drive
West Grey, Ontario
Welcome to the Albany model located on lot 210 in White Tail Modular Home Park. Country living, just minutes from Hanover. Featuring 2 bedrooms and 2 full bathrooms, the large open concept design features a gourmet style kitchen with island and stainless steel appliances. The master suite offers an oversized walk in closet and ensuite. There is also a second bedroom, bathroom and laundry room. Perfect for retiring or first time home owners. This home comes with a 30 year land lease and a builder warranty. Paved driveway is included in the price. Buyer can build a single car garage and/or tool shed at their expense. (id:46441)
2 - 32 Arkell Road
Guelph (Kortright East), Ontario
Stunning 2 bedroom, 2 bath bungalow style condo. Available immediately! Welcome to your dream home! Located in Guelph's sought-after South End, just minutes from shopping, restaurants, transit, parks and all essential amenities. Shows like a model home with elegant, modern finishes and a bright, open-concept layout that's sure to impress. Featuring 9-foot ceilings, tasteful design choices and spacious principal rooms, this home is the perfect blend of comfort and style and carefree living. Whether you're downsizing, investing, or looking for your first home, this unit offers the convenience of one-level living with no compromises. (id:46441)
383 Dundas Street E Unit# 43
Waterdown, Ontario
Bright Spacious Townhome Right In The Heart Of Waterdown, Steps To Transit, Shops, Restaurants. Bright Corner Unit, 3 Bedrooms, 2 Baths, Large Open-Concept Living & Dining Rooms, Modern Kitchen with Stainless Steel Appliances. Walk-Out To Large Balcony With An Open View! Primary Bedroom W/ Semi Ensuite Bath, Upper Floor Laundry, 2 Parking Spots (Garage & Drive). Ready To Move-In! 15 Minutes To McMaster, Close To Hwy 6, Qew, Go Station. Walk to Sobeys, Shoppers, Banks, parks, and trails. (id:46441)
198 Victoria Street Unit# B
Waterdown, Ontario
Brand New 2-Storey Unit in a Triplex setting with a basement and a fenced backyard in a Mature Neighbourhood! Approximately 1100 sqft plus basement (400 sqft) with modern finishes throughout, Sprawling Main floor with Spacious Living & Dining Room Combo, Modern Kitchen with Quartz Counter & stainless steel appliances. One large Primary Bedroom plus a Loft/Family Room on the 2nd floor. Designer 5 Pc bath with double sinks, floating tub & a large shower. 2 car parking, fenced private backyard. Engineered wood floors throughout, bright unit with large windows. Tenant to pay utilities (separately metered) (id:46441)
4250 William St Street
Lincoln, Ontario
Excellent Investment Opportunity in the Heart of Beamsville! This well-maintained triplex offers strong income potential and long-term upside in a growing community. Sitting on a massive lot, the property now features three vacant units—two 1-bedroom suites and one 2-bedroom suite—giving investors the rare opportunity to set their own rents from day one. Each unit has updated finishes, stainless steel appliances, and private entrances. Tenants will appreciate the modern touches and overall upkeep, while investors will value the low-maintenance appeal. A concrete driveway provides ample parking, and the generous lot size and residential zoning offer room to explore future possibilities. Located within walking distance to downtown, schools, major bus routes, and shopping, this location is ideal for strong rental demand and long-term equity growth. (id:46441)
4252 William Street
Lincoln, Ontario
Fantastic Income Potential in the Heart of Beamsville! This spacious backsplit with an in-law suite is the perfect opportunity for investors, house hackers, and first-time buyers alike. Located in a beautiful, family-friendly neighbourhood, the property is walking distance to downtown Beamsville, shopping, schools, and transit—making it ideal for both tenants and long-term equity growth. The home features two self-contained units, each with its own entrance, updated finishes, and stainless steel appliances. The upper level offers a bright, L-shaped living room, enclosed front porch, 3 bedrooms, and a 4-piece bathroom. The lower unit includes 2 bedrooms, a 3-piece bathroom, and an open-concept kitchen, living, and dining area with a cozy gas fireplace. Outside, you'll find a detached 2-car garage and a concrete driveway with ample parking. Set on a massive lot with residential zoning, this property offers not only current rental potential, but also room to explore future possibilities—whether you're considering a garden suite, additional upgrades, or long-term investment growth. (id:46441)
56-6512 Minto Line 12 Road
Minto, Ontario
Calling on Seniors, Snowbirds & or Avid Golfers this is Beautiful Pike Lake with all it has to offer that is home to the Private Access Adult Living Fairway Estates. J56 is a 2 Bedroom 2 Bath Modular with attached oversized garage sitting on a great lot that has ideally no one beside them. Kitchen Dining area well layed out for that open concept feel the stretches into the family room with Propane Fireplace for those cool evenings. Master Bedroom has 3 pc ensuite, walkin closet & more than enough room for that bedroom set you may have. Oversized Covered Deck is great for Entertaining!! Pike Lake & Fairway Estates has alot to offer with that Friendly Little Community living. Whether you Golf or not, This is 4 season living at its best with some of the area's lowest Maintenance fee's around...Attached Garage 18' x 23'4".Great for Snow Birds! Cost is $508.24 including hst. $423.49 plus a $75+hst ($84.75) maintenance fee but could change with New Owners.. Buyers to do their own due diligence on Rooms sizes, taxes, Park fee's & maintenance costs (id:46441)
296 Edgehill Drive
Kitchener, Ontario
Welcome to 296 Edgehill Drive! A beautifully updated family home on a rare, expansive .67-acre lot in desirable Pioneer Tower. Offering 3,100 sq. ft. above grade plus a finished basement, this property pairs a prime location — steps from RiverEdge Golf Course and minutes to Highway 401 — with extensive upgrades throughout - including a brand new septic system (August 2025). Check out our Top 6 Reasons this home could be the one for you:#6: PRESTIGIOUS PIONEER TOWER: Set across from RiverEdge Golf Course, the quiet, established neighbourhood is one of Kitchener’s most sought after. You’re minutes to the 401, Costco, nature trails, and Chicopee Ski Hill. #5: CURB APPEAL & LOT: An extended driveway sets the home back from the road, creating privacy right from the approach. With a double car garage with epoxy flooring, and a charming covered front porch, the curb appeal is undeniable. Out back, the huge fully-fenced yard is built for both relaxation and play — featuring a deck, fire pit, play structure, & a bright sunroom that overlooks it all. Mature trees frame the space, offering shade, privacy, & plenty of room for kids or pets to run free. #4: SPACIOUS MAIN FLOOR: Inside, is a stylish foyer, elegant living and dining areas, and an updated custom mudroom with built-in storage and smart washer/dryer. A bright four-season sunroom with fireplace overlooks the backyard.#3: UPDATED KITCHEN: Completely refinished with modern cabinetry, quartz countertops, smart stainless-steel appliances, and subway tile backsplash — the kitchen is as functional as it is stylish. The open flow into the dining area and sunroom makes it the true heart of the home. #2: BEDROOMS & BATHROOMS: Upstairs you’ll find 4 spacious bedrooms (with potential to convert into 5) and a fully renovated 5-pc main bath.The spacious primary suite includes a renovated 3-piece ensuite with shower.#1: FINISHED BASEMENT: The basement offers a large rec room, with space for a workshop or home gym. (id:46441)
296 Garafraxa St Street
Chatsworth, Ontario
This Victorian estate is a timeless masterpiece. Storied to once be home to a local doctor, this Chatsworth treasure seamlessly blends old-world charm with modern comforts on a private double-wide lot. The stunning double-brick exterior, wraparound veranda, and grand 42-inch solid wood front door make a striking first impression. Inside, intricate woodwork, original hardwood floors, stained glass and transom windows, a Juliet balcony, wide entryways, and soaring ceilings elevate the grandeur. Meticulously preserved, this home showcases the craftsmanship of its era while incorporating thoughtful updates for contemporary living. The formal dining room is perfect for entertaining, while the cozy living room, with its historic fireplace and natural gas insert, invites relaxation. A decorative staircase leads to the second floor, where three spacious bedrooms feature oversized windows and doors. This level also includes a dedicated laundry room and a modern 3-piece bath with an extra-large stand-up shower. The third-floor suite is a private retreat, lined with warm cedar plank walls and insulated with Roxul for year-round comfort. A 2-piece bath completes this tranquil escape. Descending the historic butlers staircase, you arrive in the beautifully updated kitchen. Cherry cabinetry, a centerpiece island, stainless steel appliances, and a striking black slate natural stone floor make this space both functional and stylish. A conveniently located half bath adds to its practicality. Seamlessly connected to two inviting entertaining areas, this kitchen is the heart of the home. On one side, a formal dining area sets the stage for intimate gatherings, while the other opens into a cozy living room with a gas fireplace. Beyond, the four-season sunroom is a showpiece flooded with natural light and offering direct access to the backyard oasis. Completed in 2023, the in-ground pool is a true highlight, surrounded by interlocking stone, a fire pit, and a Mennonite-style pool house. (id:46441)
334 Cannon Street E
Hamilton, Ontario
Welcome to 334 Cannon St E! This 2.5-storey detached brick home offers over 1,600 sq.ft. of functional living space and plenty of potential. Featuring 3 spacious bedrooms plus a full loft—ideal as a 4th bedroom, home office, hobby or additional living area—this property is well-suited for first-time buyers, families, or investors looking to add value. The main floor includes an updated kitchen with white cabinetry, quartz countertops, complemented by bright, open spaces. Outside, you’ll find nice yard, covered front porch, and a second-floor balcony for added outdoor enjoyment. Located in a central Hamilton neighbourhood, you’ll be within minutes of downtown amenities, shops, restaurants, and the West Harbour GO Station. With recent updates already in place and room to make it your own, this property presents a great opportunity to enter the market or expand your investment portfolio. (id:46441)
505 Pike Bay Road W
Northern Bruce Peninsula, Ontario
Your very own Peace of the fabulous Bruce Peninsula Paradise. This wonderful 1.84 acre property is absolutely perfect, offering Beautiful cedar bush surrounding and a well maintained 1150 sq ft, 2 bedroom home with full crawl space for tons of storage plus a 26ft X 24ft 2 car garage/workshop. There is also a 16ft X 8.6ft garden shed plus 2 other smaller metal sheds and your very own back yard trailer which your extra guests will just adore. Move right in and start enjoying this meticulously maintained property. Just minutes to Pike Bay and its wonderful waterfront park or head over to Lions Head for small town Ontario hospitality offering terrific shopping and dinning, full marina, public beach and even a hospital. Head further north and experience the famous Grotto and Tobermory to catch the ferry to Manitoulin Island. You are Located about 30 minutes north of Sauble Beach along the warm water shores of Lake Huron. Terrific Peninsula investment opportunity for short term rentals or your full time home or cottage. Its all here just listen to the loons calling, you should answer them right away. (id:46441)
55 Duke Street W Unit# 802
Kitchener, Ontario
All Furnitures included! A true turn key move in opportunity. Experience unparalleled urban living in this unique corner unit! This bright 2-bedroom condo features 9-foot CEILINGS and breathtaking city VIEWS from your private BALCONY. The sleek, MODERN KITCHEN is a chef's delight, boasting full-height cabinetry, GRANITE COUNTERTOPS, upgraded stainless steel APPLIANCES, and a versatile ISLAND. Both bedrooms are generously sized, with the primary offering a private en-suite. Enjoy CARPET-FREE living, in-suite LAUNDRY, and ample STORAGE. Step out to vibrant King Street’s SHOPS and RESTAURANTS, then retreat to your quiet oasis above it all. Residents enjoy 24-7 CONCIERGE, lounge, panoramic rooftop TERRACE, and a modern GYM and RUNNING TRACK. Underground parking complete this exceptional offering. (id:46441)
290 Clarke's Road
Northern Bruce Peninsula, Ontario
Welcome to 290 Clarkes Road in Stokes Bay, a property that carries both history and opportunity. Once home to the well-known Colonel Clarkes Tavern, which was sadly lost to fire. What remains today is a blank canvas. 7 acres of commercially zoned land waiting for its next chapter. The setting is unmistakably Bruce Peninsula. A mix of open grassy clearings, mature trees, and rugged limestone rockery reflects the natural beauty this area is known for. Just minutes from the waters of Lake Huron, Stokes Bay is a quiet shoreline community where fishing boats still launch in the morning and sunsets light up the horizon each evening. It's a place where life slows down, and the landscape inspires. With commercial zoning already in place, this parcel opens the door to a wide range of possibilities. Whether your vision leans toward a boutique lodge, destination restaurant, recreational hub, or another entrepreneurial venture, the potential is here for something new to flourish. Being sold in as-is condition. This is more than just a piece of land, it's a chance to re-imagine a landmark property in one of the Bruce Peninsula's most peaceful communities. (id:46441)
138558 Grey Rd 112 N
Meaford, Ontario
Perched high on Irish Mountain in Meaford Township, this 2-storey, 3-bedroom, 3-bathroom home sits on 78 acres and offers some of the most breathtaking panoramic views of Georgian Bay and the surrounding countryside. From sunrise over the water to rolling hills and farmland in every direction, the scenery is truly spectacular, and newer windows throughout the home allow you to take it all in from nearly every room. The house itself is solid with updated shingles and great potential, ready for your personal vision and finishing touches. The land provides endless opportunities currently open and versatile, it could be used for pasture, developed into an orchard or vineyard, or even possibly transformed into a thriving market garden. A 30' x 24' shop with loft and durable steel roof adds to the functionality of the property, perfect for storage, hobbies, or future projects. With space, privacy, and sweeping views, this is a rare chance to create your dream country estate in one of Grey County's most scenic settings. (id:46441)
620 Victoria Street S
Brockton, Ontario
Welcome to 620 Victoria Street S in Walkerton! This beautifully updated 3-bedroom, 3-bath home has been thoughtfully renovated from top to bottom, blending modern finishes with everyday functionality. Step inside to an inviting new entrance and laundry area, complete with a convenient 2-piece bath. The spacious primary suite is a true retreat, featuring a brand-new 4-piece ensuite. Designed for both function and relaxation, it includes a stylish tub/shower combo with modern tile and fixtures, a sleek vanity, and contemporary lighting. The ensuite is completed by a generous walk-in closet, offering the perfect blend of comfort and practicality. The heart of the home- the kitchen has been completely transformed in 2021 with sleek new cabinetry, countertops, and appliances, making it as beautiful as it is functional. For added comfort, brand-new heat/ air conditioning wall units have been installed, ensuring a cool and comfortable atmosphere year-round. Outside, you'll find a detached 14 x 21 garage with room for one vehicle, hydro and extra storage, plus a large backyard and deck- perfect for barbecues, family gatherings, or simply relaxing after a long day. Set on a quiet side street just steps from Walkerton's downtown core, this property offers easy access to groceries, shopping, dining, and everyday amenities. With its modern upgrades, thoughtful layout, and unbeatable location, this home is truly move-in ready. Don't miss your chance to make 620 Victoria Street S your home- book your showing today! (id:46441)
27 Dromore Crescent
Hamilton, Ontario
Prime Westdale Home – Steps to McMaster! Fantastic investment opportunity in the heart of Westdale. This well-maintained property is fully rented to McMaster students and offers excellent income potential with 7 bedrooms, 3 bathrooms, and 2 kitchens. The property has been thoughtfully updated with a newer roof, furnace, upgraded windows, and a new fence, making it a solid, turn-key option for investors. Located just a short walk to McMaster University, with easy access to transit, shopping, restaurants, and amenities, this property is ideally situated for strong and consistent rental demand. Spacious layouts, functional common areas, and multiple kitchens make it highly desirable for student living. With reliable tenants already in place and the home operating smoothly, this is an outstanding opportunity to expand your portfolio in one of Hamilton’s most sought-after rental markets. (id:46441)
10 Levi Simon Trail
Penetanguishene, Ontario
This fully updated 322 sqft home features a brand-new kitchen with stone countertops and newer appliances. The open-concept layout includes a combined kitchen and living area, one bedroom, and modern finishes throughout. Enjoy a private fenced yard and single-car driveway. Located within walking distance to downtown Penetanguishene, all amenities, and Georgian Bay. Ideal for a single person or those seeking a low-maintenance lifestyle! (id:46441)
91 Pine Avenue
Dysart Et Al (Dysart), Ontario
Move-In Ready Charm in the Heart of Haliburton Village! Looking for the perfect blend of modern updates, low-maintenance living, and walkable convenience? This fully renovated 3-bedroom, 1-bathroom home is ready to welcome you with open arms. Step inside to a bright, open-concept main floor where the living, dining, and kitchen flow seamlessly together. A spacious foyer, walk-in pantry, and main floor laundry add ease and functionality. All the big-ticket updates have been done for you electrical and plumbing were updated within the last 10 years, making this truly a turnkey home. Upstairs, you'll find a versatile retreat: use it as a primary bedroom or cozy family room, complete with a massive walk-in loft for all your storage needs. Outside is where the magic happens. Forget mowing lawns this home is designed for enjoyment, not chores. The backyard is a large covered deck that fills the entire space, bordered by privacy fencing, mature trees, and outdoor solar lighting. Its your own private oasis, perfect for relaxing or entertaining year-round. And the location? Unbeatable. Just a 5-minute walk brings you to downtown shops, the library, tennis courts, and the public beach. Listen to the sounds of Music in the Park from your own backyard or take part in the many festivals and events Haliburton is known for, all just steps from your door. With low taxes under $1000 and very little yard work, this home is ideal for the busy professional, retiree, or anyone who craves outdoor space without the upkeep. Turn the key, unpack, and start living your best life today! Shared well. (id:46441)
1481 Emily Lane
Severn, Ontario
Escape to your dream retreat on the shores of Gloucester Pool, just steps from the Big Chute. This 5-bedroom, 3-bathroom cottage home delivers the best of waterfront living with a balance of adventure, relaxation, and charm.The main level, with custom granite fireplace, features a spacious eat-in kitchen, open-concept dining and living areas with vaulted ceilings, and a seamless walkout to a large deck overlooking the lake. A cozy recreation room offers the perfect space to unwind after a day outdoors. Set against rugged granite outcroppings and surrounded by mature trees, the property offers privacy, landscaped grounds for family fun, and multiple outdoor living areas designed for entertaining. At the shoreline, a well-built double boat port with cable lift and additional docking makes lake life effortless, with deep, clean water ideal for swimming and boating.This location is a four-season playground: direct access to the Trent-Severn Waterway for boaters, excellent fishing from your own shore, and nearby snowmobile and ATV trails for winter adventure. Hiking trails, golf, and ski hills are all within easy reach. Whether gathering with family, hosting friends, or seeking a peaceful escape, this Gloucester Pool property is the complete package, a true four-season escape. (id:46441)
289 Cumberland Avenue
Hamilton, Ontario
Completely renovated and move-in ready, this stunning 2+1 bedroom, 2 bath home in Hamilton’s sought-after St. Clair neighbourhood looks like it belongs in a magazine. Step inside to find designer finishes, quality craftsmanship, and a bright, open-concept living space with a striking exposed beam that adds warmth and character. The professionally designed kitchen features quartz countertops, stylish cabinetry, and a seamless flow to the backyard through sliding doors—an entertainer’s dream! Upstairs, two spacious bedrooms with plenty of closet space offer comfort and style, while the finished lower level provides an additional bedroom or versatile living space. The chic, private backyard is ideal for gatherings or quiet evenings, making outdoor living just as enjoyable as inside. This home includes 2 parking spaces for convenience. The detached garage, complete with hydro, offers incredible potential for an ADU, workshop, or studio. A first-time home buyer’s dream, this property is just steps to Gage Park, scenic trails, schools, and amenities, blending style, comfort, and investment opportunity in one. Don’t miss your chance to own a fully updated gem in one of Hamilton’s most sought-after communities! (id:46441)
1093 Walker Street
Howick, Ontario
This Beautiful Bungalow Family Home is in a wonderful neighbourhood. This R2000 CERTIFIED home has 3 large bedrooms, 3 bathrooms, carpet free, cathedral ceilings in the living room, large deck, extra large fully fenced private yard, finished laundry room and in floor basement heating. The storage room has been untouched and very spacious to build another room. Large windows throughout with great sunlight coming in. The driveway holds at least 6 cars with a double car garage. The community has great schools, bus options, daycare facilities and close to many amenities but just far enough to have a quiet country life. (id:46441)
201 Clarence Street
London, Ontario
Vacant and move-in ready! Fantastic opportunity to own a detached 2-storey home with multiple unit potential, steps from downtown London and listed at $399,000. Offers 2+1 bedrooms, 2 bathrooms, and over 1,000 sq. ft. of finished living space. Updated windows, laminate flooring, electrical, and plumbing. Brick and wood exterior with partially finished basement ideal for storage or future use. Flexible layout with separate main and upper living areas—great for extended family or rental income. Prime location near schools, parks, library, hospital, golf course, university, and quick access to Hwy 401. A top-notch spot—book your showing today, this one won’t last! (id:46441)
36 Fullerton Avenue
Hamilton, Ontario
ENDLESS POTENTIAL IN CENTRAL HAMILTON … Your next project starts here! This 2-storey semi-detached brick home at 36 Fullerton Ave offers a fantastic opportunity to transform a solid property into the home you’ve always envisioned. With great bones and a functional layout, this house is ready for a full renovation tailored to your taste and lifestyle. Step inside from the covered front porch into a classic main floor layout featuring a living room, dining room, and kitchen with a convenient pantry and back yard access. Side entry leads to the back porch and fenced yard, providing potential for outdoor entertaining space, gardening, or future expansion. Upstairs, find two bedrooms and a 4-piece bath. Located in a prime central Hamilton neighbourhood, this property is just steps from public transit, schools, parks, Hamilton General Hospital, shopping, amenities, and quick highway access - everything you need is within reach. Whether you’re an investor searching for your next project or a homeowner ready to create something special for yourself, this property delivers endless possibilities – a blank canvas ready for your creative touch! With the right vision and updates, 36 Fullerton Ave could become a charming urban retreat in the heart of the city. (id:46441)
160 Freure Drive
Cambridge, Ontario
Don’t miss this stunning 2,900 sq ft family home, perfectly situated next to Lynn Freure Park and playground! Set on a generous 157-foot deep lot, this beautifully maintained property offers a rare combination of space, style, and versatility. The fully fenced backyard is ideal for entertaining and family fun, featuring a heated above-ground salt water pool, mature fruit trees, and a spacious patio with paver stones, a true outdoor oasis. Inside, the open-concept living room, dining room, and kitchen are filled with natural light and upgraded with porcelain tile, hardwood flooring, and pot lighting throughout. Enjoy picturesque views of the open farmland behind the home, offering a serene and private setting. The kitchen is both elegant and functional, with white cabinetry, quartz countertops, stainless steel appliances, and a center island, plus a walkout to the upper balcony, which steps down to the backyard. The main floor also features a flexible office or den, perfect for working from home or as an extra guest space. Upstairs, a bright and spacious family room with three large windows offers the perfect playroom or relaxation area. You'll also find three generously sized bedrooms, each with walk-in closets. The primary suite includes a luxurious 5-piece ensuite with tile flooring, a glass shower, soaker tub, and dual sinks. A second full bathroom and convenient upstairs laundry complete this level. The walkout basement offers even more living space with a large rec room, patio door access to the yard, and a 2-piece bath. Plus, there’s a separate-entry, self-contained 1-bedroom apartment featuring its own kitchen, 3-piece bath, living room, and bedroom, all with stylish luxury vinyl plank flooring, ideal for in-laws, guests, or potential rental income. The apartment is currently vacant and move-in ready. (id:46441)
45 Golf Club Road
Hamilton, Ontario
After months of scrolling and sifting, this is the property that makes the waiting worthwhile. Welcome to 45 Golf Club Road a once-in-a-lifetime rural estate where no detail has been left to chance. Perfectly positioned on a private 0.69-acre lot backing onto landlocked greenspace and the Scenic Woods Golf Club, this home delivers the rare combination of seclusion, luxury, and convenience.Inside, nearly 4,800 sq.ft. of finished living space unfolds across three levels. The main floor is anchored by a chefs kitchen with Bosch appliances, quartz counters, oversized island, and custom cabinetry seamlessly connected to formal dining, a sunroom retreat, and expansive living areas with multiple fireplaces. Upstairs, a private primary suite with spa-inspired ensuite is joined by three additional bedrooms, a full bath, and second-floor laundry.The fully equipped, IN-law Suite offers a private walk-up entrance, full kitchen, large bedroom, hidden Murphy bed, 4-pc bath with indoor electric sauna, private laundry, and radiant heated floors perfect for extended family or live in nanny.Step outside to your own resort: a heated saltwater pool (2023) with electronic retractable cover, hot tub, cold plunge, outdoor wood-burning sauna, and a complete brick outdoor kitchen with sink, BBQ, gas stove, pizza oven, and bar fridge. New interlock patios, a gazebo, full irrigation system (tied into the well), exterior lighting on timers, and over $20,000 in perennial landscaping complete the setting.Major upgrades include: roof (2020), new well (2023) with iron/sulfur filtration, 400-amp service, tankless water heater, high-output A/C (2023), automated blinds, epoxy-coated basement and garage floors, heated garage, and full security system.This is more than a home its the property that checks every box, the one you hoped would come along. Private, turnkey, and unforgettable. Welcome to 45 Golf Club Road. (id:46441)
1 Norwich Place
Etobicoke, Ontario
Welcome to 1 Norwich Place, Etobicoke — a rare oversized corner lot offering both comfort and lifestyle! Step inside to a warm and inviting living room, complete with a newly renovated gas fireplace that sets the perfect tone for gatherings. The upgraded kitchen features a brand-new gas stove and modern appliances, ideal for everyday living and entertaining. The main floor offers three generously sized bedrooms, each large enough to accommodate a king-size bed, plus a bonus bedroom in the finished basement for added versatility. Outdoors, enjoy your private backyard retreat — a spacious haven with mature trees, a sparkling above-ground pool, and plenty of room for entertaining or relaxation. Conveniently located close to shopping, parks, and everyday amenities, this home blends family-friendly living with a true sense of retreat. LET'S GET MOVING! ™ (id:46441)
50 Walnut Street
Kitchener, Ontario
Welcome to this charming brick two-story home nestled in one of Kitchener’s most desirable downtown neighbourhoods. Currently set up as a legal non-conforming duplex with two separate hydro meters, this property offers flexibility—continue to use it as an income-generating investment or easily convert it back into a spacious single-family home, with the upper-level kitchen easily transformed into a fourth bedroom. Inside, you’ll find three bedrooms and two bathrooms, with timeless character throughout, including original hardware, wood floors in select areas, and a classic clawfoot bathtub in the upper bathroom. Step out onto the back balcony for a quiet retreat or enjoy your morning coffee in the private backyard surrounded by mature trees. Additional features include a concrete driveway and charming curb appeal, all just steps from vibrant shops, restaurants, and everything downtown Kitchener has to offer. A rare opportunity to own a home full of character in a truly walkable and highly sought-after location! (id:46441)

