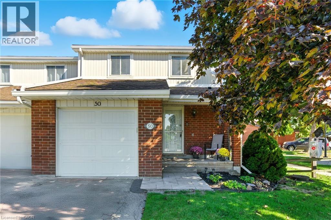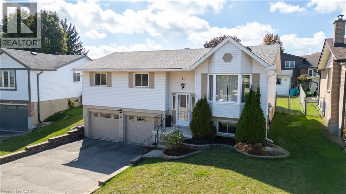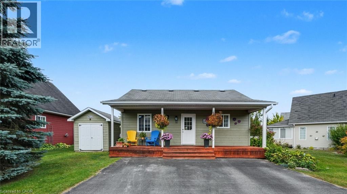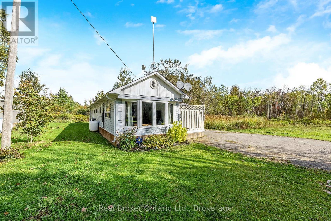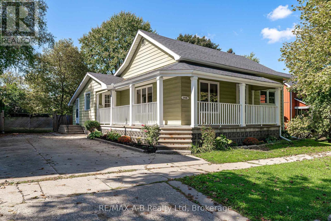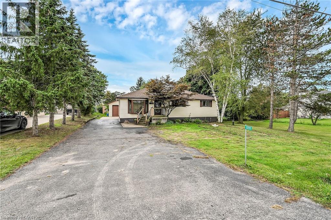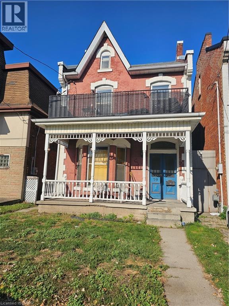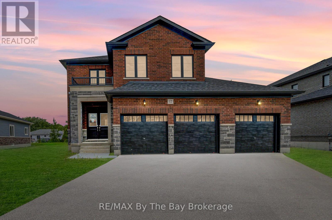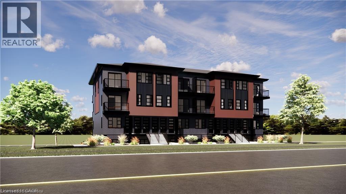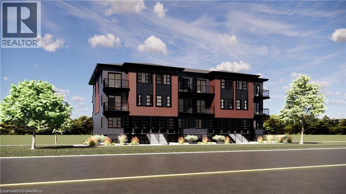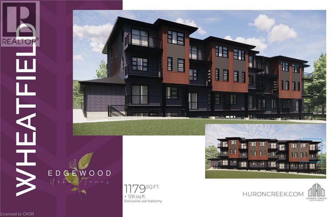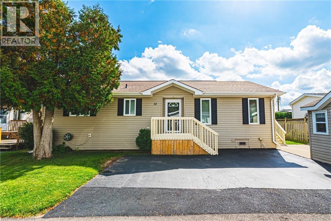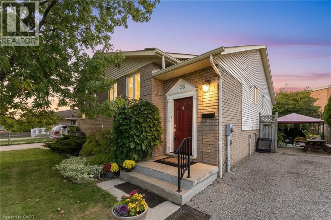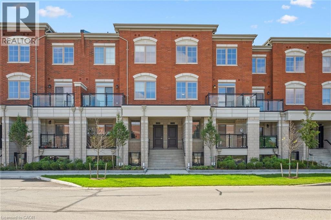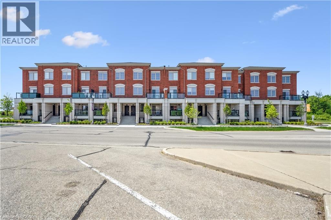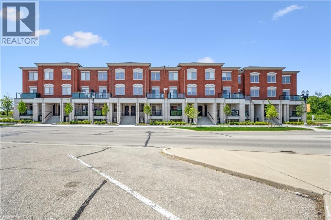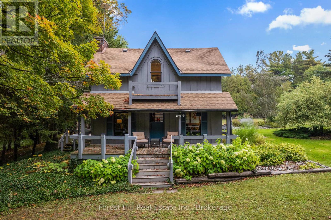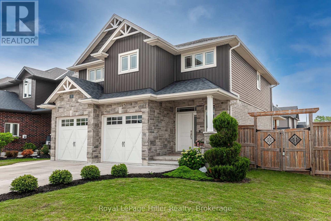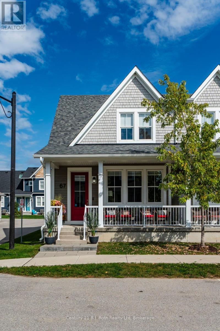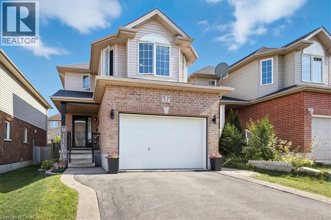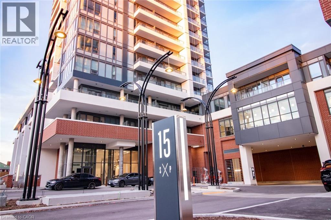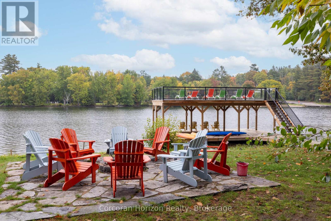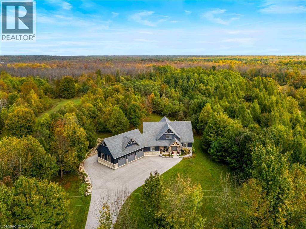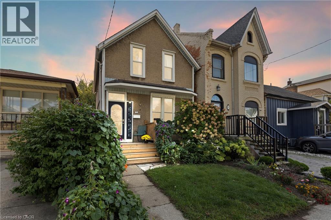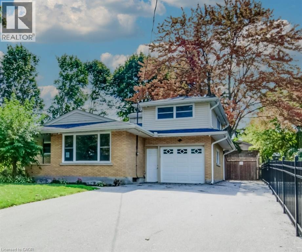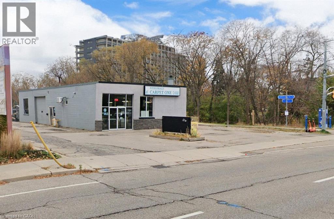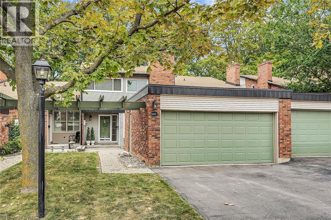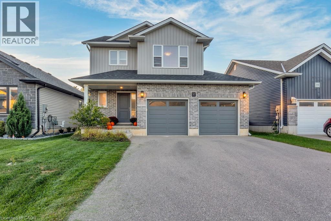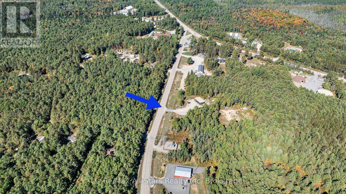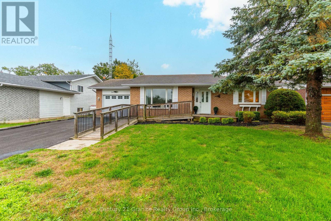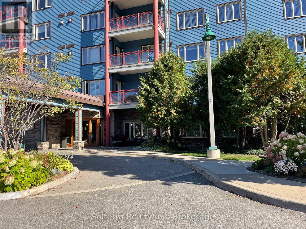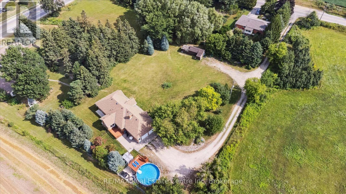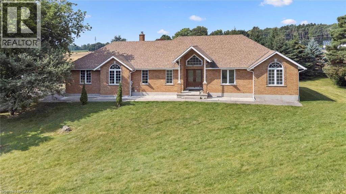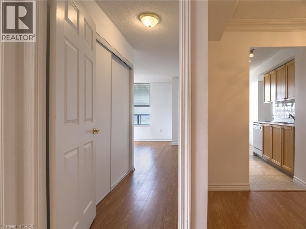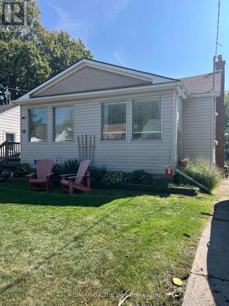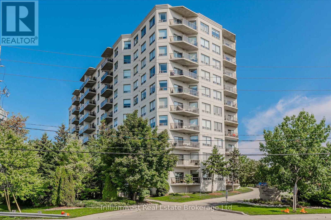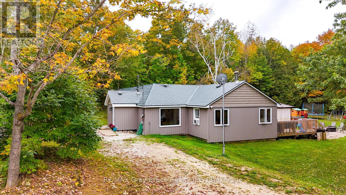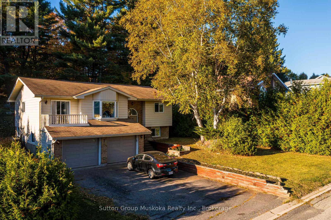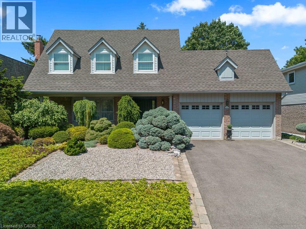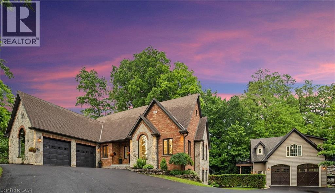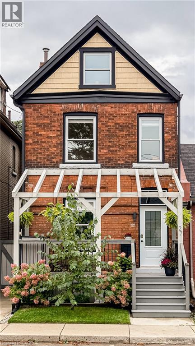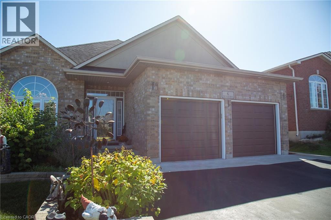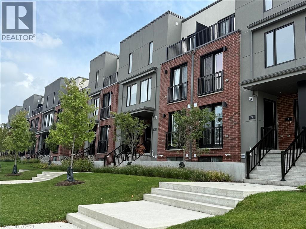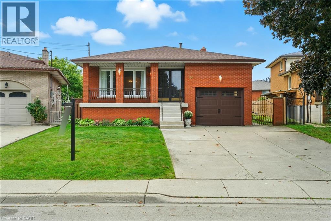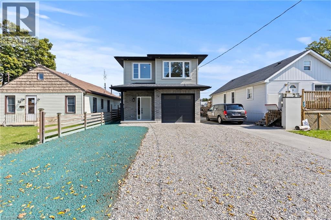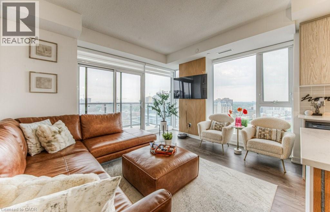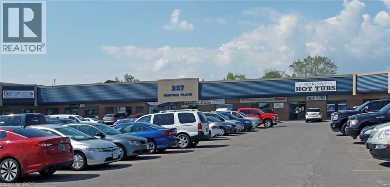25 Redbury Street Unit# 50
Hamilton, Ontario
Come out and see this newly renovated 4 bedroom 3 bathroom East Mountain Townhouse in the Quinndale neighbourhood. Updates include new kitchen and appliances, new pot lights, light fixtures, stunning flooring, and finished basement. Pride of ownership abounds in everything from the custom upgrades to the meticulous maintenance of this home. The spacious main floor provides a bright and airy open concept. Enjoy cooking in the new kitchen which boasts ample cabinets and counter space. Or, settle into the living room with a cozy gas fireplace, separate dining room and convenient walkout to the fully fenced and low maintenance rear yard. This home is located in a fantastic family neighbourhood. Walking distance to schools, parks, shopping, transit with commuter access to the Linc and highways. (id:46441)
19 Kesselring Drive
Kitchener, Ontario
Welcome to 19 Kesselring Drive! This lovely move-in ready 3 bedroom, 2 bathroom raised bungalow is in the quiet, family-friendly Country Hills West neighbourhood. The main floor highlights a newly renovated open concept floor plan featuring modern light fixtures, a brand-new metal and glass banister. The bright living room is filled with an abundance of natural sunlight from the bay window, or the use of the updated pot lights in the evening hours throughout. The heart of the home features newly painted two-toned kitchen cupboards, complete with new stainless-steel appliances including a dishwasher and a wood-top island, perfect for cooking, entertaining or family gatherings. The dining area offers sliding doors leading to a covered wood deck and stone patio. The 3 bedrooms are spacious all with large windows and a closet. The fully finished basement provides even more living space with a rec room, a bonus room, a 2-piece bathroom, laundry, and a crawl space under the stairs and foyer for added storage. The double car garage is large and has space for a workshop and features entry access from the basement. The backyard is a flat, fully fenced, and features gardens, a 16’ x 12’ shed with hydro, double doors, and plentiful storage space. This home blends modern updates with functional design, making it an excellent choice for families or first-time buyers. Do not miss the chance to call this property your own. Book your private showing today! (id:46441)
52 Madawaska Trail
Wasaga Beach, Ontario
Located in the popular Lakes of Wasaga resort community, this charming year-round home offers 856 square feet of living space, including a bright two-season sunroom. The community provides a resort lifestyle with access to tennis courts, mini golf, pools, and children’s play areas. Inside, the home features two bedrooms and a three-piece bathroom with a newly updated sink backsplash. The spare room includes a built-in Murphy bed and desk, providing a flexible option for guests or a home office. The open-concept living room, dining room, and kitchen showcase cathedral pine ceilings and walls, creating a warm, inviting atmosphere. Convenience is enhanced with a stacked washer and dryer. Additional highlights include an in-ground irrigation system, generous-sized shed, and freshly stained front and back decks as well as the sunroom floor. A new AC unit was installed in May 2025. The backyard features a fire pit, perfect for relaxing evenings. The home also offers a four-foot crawl space with ample storage, housing the furnace and hot water heater. A paved driveway provides parking for three vehicles. From here, it’s just a short walk along two dedicated paths to New Wasaga Beach. Monthly fee of $772.01 (on leased land) includes property taxes, lease fee, maintenance. (id:46441)
31 - 026585 89 Highway
Southgate, Ontario
Welcome to a well-kept land lease community designed for comfort, simplicity, and ease of living. This bright and inviting manufactured home offers a relaxed lifestyle in a setting that appeals to those seeking peace and connection. A monthly lease of $700 ensures affordability while providing the benefits of low-maintenance living in a friendly neighbourhood.Inside, the open floor plan is filled with natural light and creates an inviting atmosphere the moment you walk in. The living room offers a warm space to unwind, while the dining area blends seamlessly with the kitchen, making everyday living and entertaining effortless. The kitchen provides ample cabinetry, functional counter space, and an efficient layout, ready to be personalized. Two well-sized bedrooms offer comfort and flexibility for guests, hobbies, or a quiet retreat, complemented by a full bathroom with clean finishes designed for convenience.Step outside to enjoy a covered porch that extends your living space and invites relaxation through the seasons. The lot is tidy and easy to maintain, with driveway parking available. The surrounding community is predominantly retired residents, fostering a welcoming environment where neighbours value calm and security.This home offers a thoughtful balance of function and comfort, ideal for those looking to simplify without compromise. Move-in ready and waiting for its next chapter, it provides an excellent opportunity to enjoy home ownership in a community where lifestyle and affordability come together. (id:46441)
146 Church Street N
St. Marys, Ontario
This updated, move-in ready bungalow is set on a generous 66' x 150' lot and features a charming wrap-around porch, ideal for enjoying the peaceful surroundings. Located on a quiet street within walking distance to downtown St. Marys and the Grand Trunk Trail, the home offers 3 bedrooms, 1.5 bathrooms, and main floor laundry for added convenience. Recent updates include a stylish new kitchen, renovated bathrooms, updated furnace and central air, fresh interior paint, and modern light fixtures. Key systems such as the roof, wiring, electrical panel, and plumbing were all updated in 2016, offering long-term peace of mind. The fully fenced yard provides ample space for children, pets, gardening, or even a future garage. Click on the virtual tour link, view the floor plans, photos and YouTube link and then call your REALTOR to schedule your private viewing of this great property! (id:46441)
5111 White Church Road E
Mount Hope, Ontario
Amazing rural property only 10 minutes from the conveniences of everyday life. Living room with bay window, eat-in kitchen with gas stove, pantry closet & walkout to raised deck overlooking stunning backyard. Larger than average primary bedroom, two other good-sized bedrooms & fully updated main floor bathroom with soaker tub (2024). Renovated rec room with vinyl flooring, pot lights & gas fireplace, 4th bedroom, new 3 piece washroom (2021) with oversized walk-in shower. A home gym could be finished into a 5th bedroom. Laundry & storage complete this level. 300 ft deep lot backing onto farmer’s field & church property makes for peaceful rear neighbours. Oversized detached garage with heat & hydro, has separate office space. 2 extra sheds on property & above ground saltwater pool. Parking for 6-8 vehicles. Mechanical updates include: roof 2017, eaves, fascia, gutter guards 2018, AC 2018, furnace 2021, sump pump & backup sump pump 2021, most of basement insulated with spray foam 2021, water filtration equipment-owned 2024, cistern installed 2024, new jet pump for well 2024, hot water tank-owned 2024. Nothing to do but move in, put in your own decorating touches and enjoy the serenity of country living. (id:46441)
59 Victoria Avenue N
Hamilton, Ontario
Turn of the century Victorian style home across from a park and playground. A diamond in the rough, property needs some updating and cosmetic work . Walk to the heart of downtown. Close to everything!. Shopping, theater, restaurants, hospital, new TD Coliseum. Ideal for the commuter only a 15 minute walk to West Harbour GO train station and Bay front Park. Currently a a Legal duplex two-family home with separate hydro and water meters. Hardwood floors throughout. Lower unit has porch off kitchen. Upper level has balcony off living room. Finished attic could be additional bedroom or studio. Basement has exit to outside (closed) .Long time tenants. Main floor 2 bedroom tenant pays $1,036+ water .per month .2nd floor 3 bedroom pays $1190. Double garage accessible from city maintained laneway rented for $550.per month until October 319t125 .Landlord pays heat.. Each unit as well as garage has its own electrical service panel. Ideal for investment or owner-occupied unit plus an additional rental. Just add your personal touch and enjoy the location. (id:46441)
83 East Gore Street
Stratford, Ontario
Welcome to this charming 2.5-story semi-detached home. This residence offers a perfect blend of character and contemporary convenience, making it an ideal choice for single- or multigenerational families seeking a comfortable and stylish living space. Spacious living area provides ample room for relaxation and entertainment, ensuring a seamless blend of classic charm and modern amenities. The large backyard is an open canvas that offers numerous possibilities for creating a functional and beautiful outdoor space. Walk-up attic,currently unfinished, offers extra potential living space. Lots of storage space in the basement offers the opportunity to transform it into your vision. The home comes with all essential appliances included, adding extra value and convenience. Nestled in a desirable neighborhood, close to schools, parks, shopping, and public transit, offering an unbeatable location for everyday living. A perfect opportunity in the thriving Stratford market, renowned for its vibrant theatre scene, the Avon River, and just 5 minutes from beautiful Lake Victoria at the heart of the city. Some of the photos are AI staged. (id:46441)
12 Misty Ridge Road
Wasaga Beach, Ontario
Presenting The Redwood Model by Baycliffe Communities in the Villas of Upper Wasaga with over 2,938 sq ft of living space and set on a premium 62-ft x 180-ft lot, this all-brick and stone move in ready home offers a rare 3-car garage and striking curb appeal. Inside, the Redwood Model features a bright, open-concept layout, upgraded 9' ceilings on the main floor, with a crisp white kitchen, 6-ft quartz island, and upgraded wrought iron railings. Enjoy the convenience of main floor laundry, a 2-piece powder room, and interior access to the garage. Upstairs, you'll find four spacious bedrooms, each with an ensuite or semi-ensuite, providing exceptional comfort and privacy. The deep backyard offers scenic views and endless outdoor potential, all nestled in a sought-after community surrounded by nature. (id:46441)
2135 Strasburg Road Unit# 19
Kitchener, Ontario
Welcome to the Strasburg A - A stunning 2-bedroom, 2-bathroom ground level unit in a stacked townhome-style condo, perfectly blending urban convenience with natural tranquility. Tucked into the serene Brigadoon Woods, this thoughtfully designed home offers a spacious open-concept layout ideal for both relaxing and entertaining. Step inside to discover generous-sized bedrooms, including a primary suite with ample closet space. The balcony extends your living space outdoors, offering a peaceful retreat surrounded by mature trees and greenery. Enjoy the best of both worlds — nature at your doorstep and all amenities within easy reach. Located close to top-rated schools, shopping, dining, and with quick access to major highways, this home offers exceptional lifestyle and value. Whether you're a first-time buyer, downsizer, or investor, this beautifully maintained condo is a rare opportunity in a sought-after community. Don't miss it! PLEASE VISIT - (((Sales Centre is located at 35 Trillium Drive, Unit 1 in Huron Creek Developments building - lower level ))) (id:46441)
2135 Strasburg Road Unit# 12
Kitchener, Ontario
Welcome to the Millwood - a stunning 2-bedroom, 2-bathroom ground level unit in a stacked townhome-style condo, perfectly blending urban convenience with natural tranquility. Tucked into the serene Brigadoon Woods, this thoughtfully designed home offers a spacious open-concept layout ideal for both relaxing and entertaining. Step inside to discover generous-sized bedrooms, including a primary suite with ample closet space. The balconies extend your living space outdoors, offering a peaceful retreat surrounded by mature trees and greenery. Enjoy the best of both worlds — nature at your doorstep and all amenities within easy reach. Located close to top-rated schools, shopping, dining, and with quick access to major highways, this home offers exceptional lifestyle and value. Whether you're a first-time buyer, downsizer, or investor, this beautifully maintained condo is a rare opportunity in a sought-after community. Don't miss it! PLEASE VISIT - (((Sales Centre is located at 35 Trillium Drive, Unit 1 in Huron Creek Developments building - lower level ))) (id:46441)
2135 Strasburg Road Unit# 17
Kitchener, Ontario
Welcome to the Wheatfield - A stunning 3-bedroom, 1.5 -bathroom ground level unit in a stacked townhome-style condo, perfectly blending urban convenience with natural tranquility. Tucked into the serene Brigadoon Woods, this thoughtfully designed home offers a spacious open-concept layout ideal for both relaxing and entertaining. Step inside to discover generous-sized bedrooms, including a primary suite with ample closet space. The balconies extends your living space outdoors, offering a peaceful retreat surrounded by mature trees and greenery. Enjoy the best of both worlds — nature at your doorstep and all amenities within easy reach. Located close to top-rated schools, shopping, dining, and with quick access to major highways, this home offers exceptional lifestyle and value. Whether you're a first-time buyer, downsizer, or investor, this beautifully maintained condo is a rare opportunity in a sought-after community. Don't miss it! PLEASE VISIT - (((Sales Centre is located at 35 Trillium Drive, Unit 1 in Huron Creek Developments building - lower level ))) (id:46441)
32 Water Street Pvt
Puslinch, Ontario
Charming 2-Bed, 2-Bath Bungalow in Mini Lakes – Land Ownership Included! This 1,200 sq. ft. modular bungalow offers the feel of a traditional home with modern convenience. Featuring 2 spacious bedrooms, 2 bathrooms, a welcoming front porch, and a private deck, it’s ideal for comfortable year-round living. The double-wide driveway easily fits both cars and trucks. Located just 5 minutes from Guelph’s south-end amenities and with quick access to Hwy 401 at Hwy 6, commuting to Kitchener, Milton, or the GTA is effortless. Enjoy the lifestyle you deserve with Mini Lakes’ unmatched amenities: spring-fed lakes, fishing, heated pool, recreation centre, bocce courts, walking trails, garden allotments, and a vibrant community spirit. Relaxed. Convenient. Community living at its best! (id:46441)
36 Vintage Crescent
St. Catharines, Ontario
Welcome to 36 Vintage Crescent, a beautifully updated raised bungalow designed for today's modern, multi-generational lifestyle. Step into the bright, open main floor where hardwood floors and large windows create a warm, sun-filled space. The living and dining rooms flow effortlessly for both everyday living and entertaining. The renovated kitchen shines with crisp white cabinetry, stainless steel appliances, a stylish tile backsplash, and generous counter space. Three comfortable bedrooms and a four-piece bath complete this level. The fully finished lower level is a true highlight. It offers a spacious recreation room that can remain part of the main home while still featuring a self-contained in-law suite-ideal for parents, adult children, or guests. (Note: no separate entrance). This level includes a fourth bedroom/living room, a three-piece bath, and a convenient kitchenette with sink, fridge, and counter space. Recent updates include new windows and front door (approx. 2017 & 2023), new roof (2022), renovated upstairs bathroom (2022), newly finished in-law suite (2024), and a brand-new A/C unit (2025).Outside, the backyard is dotted with mature trees, creating a private, quaint retreat-perfect for morning coffee or summer evenings. Situated on a quiet crescent in the sought-after Ridley neighbourhood, you're close to parks, schools, all the shopping along Fourth Avenue, public transit, and have quick access to Highway 406. Move-in ready and waiting for the whole family! (id:46441)
265 Cotton Grass Street Unit# 206
Kitchener, Ontario
LIMITED-TIME PROMOTION: GET 2 MONTHS OF FREE RENT WHEN YOU SIGN A 14 MONTH LEASE! Be the first to call Williamsburg Towns home - an exclusive new 32-unit stacked townhome development in the highly sought-after Williamsburg neighborhood. Ideally located just steps from essential amenities like Sobeys, Williamsburg Town Centre, Starbucks, GoodLife Fitness, Max Becker Park, Borden Wetlands (with scenic trails), top-rated schools, and more, these premium townhomes offer both convenience and luxury. Offering spacious 2- and 3-bedroom floor plans, each suite features at least 2 bathrooms, open-concept living areas, private balconies, dedicated entrances, and 1 parking space. Enjoy high-end finishes, including stainless steel appliances, quartz countertops, and insuite laundry. This Lemon Balm upper unit floor plan offers 2 beds and 2.5 baths with eat-in kitchen and primary bedroom ensuite. Every detail has been carefully considered to create the perfect place to live. Don't miss out and schedule your private viewing today! (id:46441)
265 Cotton Grass Street Unit# 103
Kitchener, Ontario
LIMITED-TIME PROMOTION: GET 2 MONTHS OF FREE RENT WHEN YOU SIGN A 14 MONTH LEASE! Be the first to call Williamsburg Towns home - an exclusive new 32-unit stacked townhome development in the highly sought-after Williamsburg neighbourhood. Ideally located just steps from essential amenities like Sobeys, Williamsburg Town Centre, Starbucks, GoodLife Fitness, Max Becker Park, Borden Wetlands (with scenic trails), top-rated schools, and more, these premium townhomes offer both convenience and luxury. Offering spacious 2- and 3-bedroom floor plans, each suite features at least 2 bathrooms, open-concept living areas, private balconies, dedicated entrances, and 1 parking space. Enjoy high-end finishes, including stainless steel appliances, quartz countertops, and insuite laundry. This Peach Blossom floor plan offers 2 beds and 2.5 baths with 3pc primary bedroom ensuite. Every detail has been carefully considered to create the perfect place to live. Don't miss out and schedule your private viewing today! (id:46441)
265 Cotton Grass Street Unit# 116
Kitchener, Ontario
LIMITED-TIME PROMOTION: GET 2 MONTHS OF FREE RENT WHEN YOU SIGN A 14 MONTH LEASE! Be the first to call Williamsburg Towns home - a premium, brand new 32-unit stacked townhome residences in the highly sought-after Williamsburg neighbourhood! Ideally located just steps from essential amenities like Sobeys, Williamsburg Town Centre, Starbucks, GoodLife Fitness, Max Becker Park, Borden Wetlands (with scenic trails), top-rated schools, and more, these exclusive townhomes offer both convenience and luxury. Offering spacious 2- and 3-bedroom floor plans, each suite features at least 2 bathrooms, open-concept living areas, private balconies, dedicated entrances, and 1 parking space. Enjoy high-end finishes, including stainless steel appliances, quartz countertops, and insuite laundry. This Cotton Grass floor plan offers main and lower level living with 3 beds and 2.5 baths with primary ensuite bathroom. Every detail has been carefully considered to create the perfect place to live. Don't miss out and schedule your private viewing today! (id:46441)
403288 Grey Road 4
West Grey, Ontario
This 1890 century home sits on 23.1 acres with Bell Creek running through the property, offering a rare combination of heritage charm, privacy, and modern updates. Lovingly maintained over the years, its ready for those seeking a well-balanced country lifestyle just minutes from town. The property includes approx. 2 acres of lawn and gardens with raised flower beds, mature trees, and walking trails. Two decks overlook the gardens and woodland, providing a quiet place to relax with the sound of the creek in the background. Inside, the bright, eat-in country kitchen features an oversized island, generous windows, a fireplace and a walkout to the deck. A cozy living room and a compact office area complete the main floor. Upstairs you'll find two well-proportioned bedrooms and the lower level is clean and dry, offering a laundry area, utility room, and workbench. The detached two-car garage provides ample storage and workspace, including a heated area suitable for hobbies or small animals. Practicality extends beyond the home itself. This private setting is on a paved road and just 3 km from Durham, where you'll find shopping, schools, medical care, and recreation facilities. Four-season activities are all nearby - swimming, paddling, fishing, skiing, snowmobiling, and golf - making this an excellent base for both work and leisure. With creek frontage, usable acreage, and proximity to essential amenities, this property offers the convenience of small-town living paired with the space and privacy of a country retreat. (id:46441)
3 Orr Street
Stratford, Ontario
This nearly new build, move-in-ready home offers modern design, premium finishes, and comfort. Built by Pinnacle Quality Homes, this corner-lot residence in one of Stratfords family neighbourhoods delivers approximately 2,500 sq. ft. of stylish living space.The open-concept main floor boasts a chef-inspired kitchen with stone countertops, a chic tile backsplash, and abundant prep and storage space. The kitchen flows seamlessly into the dining and living rooms, anchored by a cozy gas fireplace. Sliding doors open to a wrap-around deck overlooking a fully fenced backyard, complete with gas BBQ hookup and private hot tub ideal for entertaining or unwinding under the stars. Upstairs, four generous bedrooms include a luxurious primary suite with walk-in closet and spa-like 5-piece ensuite featuring a glass shower and oversized soaking tub. The finished lower level adds 750 sq. ft. of versatile living, perfect for family movie nights with a built-in projector, drop-down screen, and convenient 2-piece bath. Additional features include main floor laundry/mudroom, a double car garage, private driveway, Avon school district, parks, advanced water filtering system and neighbourhood amenities. This home is truly move-in ready just unpack and start living. Don't miss your chance to own this exceptional property in a vibrant, family-friendly community. Contact your REALTOR today to schedule a private showing! (id:46441)
67 Discovery Trail
Midland, Ontario
QUICK CLOSING AVAILABLE if needed. Welcome to this Cape Cod Style SEMI-DETACHED home in the charming community of Seasons Little Lake. Move in ready. Shows 10+++. One owner. Many upgrades. Some of the features of this home are: Corner Semi Detached with easy car access to front, side and rear of home. One single car garage with man door and one parking spot outdoor. 9 FOOT CEILINGS on main and upper level. Stunning kitchen with soft close cabinetry, QUARTZ countertops. PANTRY on main floor by kitchen. 33 inch LG stainless steel fridge with outside water and ice dispenser. GE Dual Fuel/Double oven 30 inch stove. High end Samsung front load washer & dryer. Primary bedroom with 3 piece shower ensuite on main level. 2 piece washroom on main level. All windows coverings including remote control blinds in great room. 100% oak stairs leading to basement, Natural gas at rear patio for BBQ hookup. Condo fees include snow removal, grass & tree maintenance, window cleaning, replacement of windows, roof, patio. home exterior insurance. Basement is finished for a cozy TV games room. Storage, laundry room and 2 piece washroom. Upstairs is an office, 2nd bedroom, 3 piece washroom. Come and take a look. Close by is Little Lake, Georgian Bay, major stores, LCBO, restaurants, Theatre, Bike trails, town dock, arts centre, parks, place of worship, hospital, library, sports centre and more. Book your showing today. (id:46441)
57 Tweedsdale Street
Kitchener, Ontario
Welcome to this stunning 4 bedroom, 3 bathroom home in the highly sought-after Huron neighbourhood, a vibrant and family-friendly community known for its parks, schools, trails, and convenient access to shopping and amenities. From the moment you arrive, you’ll notice the pride of ownership and the thoughtful upgrades that make this home truly move-in ready. Step inside and be welcomed by beautiful hardwood floors and exceptional crown moulding that bring warmth and character to the main living spaces, creating a timeless feel that is both stylish and inviting. The heart of the home is the newly renovated kitchen, updated within the last two years, which offers a modern layout, sleek finishes, and plenty of space for cooking and entertaining. Each of the four bedrooms is generously sized, offering comfort and privacy for every member of the family, while the three bathrooms provide both convenience and function. Major updates have been taken care of for your peace of mind, including a new roof completed in 2020 and a brand new air conditioner that was just installed three months ago. Outside, the backyard has been thoughtfully enhanced with a brand new shed and deck, both completed within the past year, providing the perfect setting for outdoor dining, barbecues, or simply enjoying quiet evenings at home. With its blend of modern updates, spacious design, and a location in one of Kitchener’s most desirable neighbourhoods, this property is an incredible opportunity to find your next home. (id:46441)
15 Wellington Street S Unit# 2302
Kitchener, Ontario
Welcome to Station Park in Kitchener, where modern comfort meets urban convenience. Nestled within this vibrant community, we present a remarkable 2-bedroom unit with 2 PARKING SPACES INCLUDED that redefines contemporary living. This spacious and thoughtfully designed residence offers two well appointed bedrooms Upon entering, you'll be greeted by an open-concept layout that seamlessly integrates the living, dining, and kitchen areas. Natural light streams in through large windows, illuminating the interior and highlighting the elegant finishes that adorn the space. The kitchen boasts sleek countertops, stainless steel appliances, and ample cabinetry, creating an inviting environment for culinary adventures. The corner Primary bedroom provides a tranquil retreat, complete with an en-suite bathroom for added privacy. A second bedroom offers versatility – perfect for guests, a home office, or even a cozy reading nook. Forget the stress of searching for parking – you'll have 2 secure spots waiting for you whenever you return home. Outside your unit, Station Park offers an array of amenities to enrich your lifestyle. Whether you're enjoying the rooftop terrace, taking a refreshing dip in the hydro swim pools, or working out in the fitness centre, you'll find plenty of ways to unwind and connect with your neighbours. The building's prime location ensures easy access to public transportation, local shops, dining establishments, and entertainment options, making every day an opportunity to explore and enjoy the best of Kitchener. (id:46441)
42 Todholm Drive
Muskoka Lakes (Medora), Ontario
Welcome to this beautiful & unique A-frame cottage on Lake Muskoka in Port Carling, the heart of Muskoka. This 4-season cottage is fully renovated and ideally located across from Hanna Park and beach. Boat to downtown Port Carling in 2 mins and enjoy shopping, dining and watch the Segwun steamship travel through the locks over to Lake Rosseau. This rare property offers expansive waterfront living with 211 ft of waterfront, a recently improved dock, complete with a 700 sq. ft. sun deck and a covered single boat slip. The sleek glass railing on the deck makes it perfect for entertaining or simply relaxing while soaking in the views. This property offers easy access to Lake Rosseau and, from there, Lake Joseph, giving you seamless boating between all three of Muskoka's most sought-after lakes. The dramatic A shape floods the interior space with natural sunlight through its soaring windows. The recently renovated kitchen provides ample room for cooking and entertaining. Flowing from the kitchen is an open concept dining and living room, complete with a floor-to-ceiling stone fireplace, inviting family and friends to make lasting memories. Enjoy your meals or morning coffee on the wrap-around deck accessible from the dining room and kitchen. On the main floor, there are two spacious bedrooms and a full bathroom. The second-floor loft, with its own bathroom, offers scenic views of the waterfront through the large windows, a truly breathtaking spot to unwind. The lower level continues the open concept living with a large family room, two bedrooms and a full bathroom. Walk out from the lower level to a stone patio, which includes an expansive fire pit at the water's edge and a 6-person hot tub overlooking the lake and boathouse. Significant upgrades bring peace of mind, including a new septic system, improved crib/dock and boathouse (2023), 24 kW Generator, and electric car charger. This property has a successful track record of rental income. (id:46441)
70167 Zion Church Road
Wiarton, Ontario
An extraordinary lifestyle opportunity awaits in a sought after neighboUrhood in Georgian bluffs. Refined design and natural beauty come together in perfect harmony. Crafted in 2020, this custom timber frame estate rests on nearly 3 acres of secluded, forested grounds and showcases over 4,600 sq. ft. of thoughtfully curated living space. A true sanctuary, this private residence offers an inspired blend of timeless elegance and modern luxury, perfect for those who cherish space, serenity, and a deep connection to nature. Step inside to find soaring 24 foot height cathedral ceilings, a grand stone fireplace, and expansive windows that invite the forest views indoors. The open concept layout flows into a chef’s gourmet kitchen featuring a 9x5 quartz island, premium appliances, and a large walk in pantry, perfect for hosting, or enjoying calm mornings in a peaceful setting. The main floor offers a private primary suite with a spa like ensuite and walk in closet. Upstairs, two additional bedrooms, a full bath, and a quiet loft create space for family or guests. The finished lower level includes two more bedrooms, a large rec room with a bar, and a private access to the garage, ideal for extended family, a wellness studio, or private guest quarters. Over $135,000 in thoughtful upgrades bring confidence and ease, including a Generac whole home generator, new asphalt driveway, professional landscaping with armour stone, and a full security system. The heated and insulated triple garage features high ceilings and oversized doors, perfect for your vehicles, storage needs, and space to keep your ATVs, boats, and recreational toys organized and secure. If you’re looking for a luxury home with privacy, space, and connection to nature, yet just minutes from town, this one stands apart. Call your REALTOR® today to schedule a private showing! (id:46441)
25 Chatham Street
Hamilton, Ontario
WOW LOCATION! Fantastic opportunity to own a detached house in the most desirable area around Locke Street, just steps to all your favourite shops & restaurants, within walking distance of the vibrant boutiques, coffee shops, grocery store, bake shops, amenities, restaurants, renowned churches, schools, off leash dog park, HAAA park with playground and track, tennis club, are all at your doorstep. Highway 403 is just minutes away making commuting a breeze. This charming historic home offers rear alley access for parking & potential for a garage and/or additional dwelling unit. Inside you'll discover a great layout from the high ceiling living room to a huge dining area and then a spacious eat-in kitchen leading to a relaxing sunroom. Upstairs there are 3 bedrooms, 2 full bathrooms, and surprise - one is an ensuite! This home has been lovingly cared for, including recent furnace & shingles to provide you with years of worry free living and a wonderful lifestyle in a truly great neighbourhood. (id:46441)
35 Vista Crescent
Kitchener, Ontario
Tucked away on a peaceful, family-oriented street in one of Kitchener-Waterloo’s most desirable neighbourhoods, this 4-bedroom, 1 ½ storey home offers the perfect blend of comfort, style, and function. Thoughtfully updated throughout, it showcases a gorgeous open-concept kitchen and a modernized main floor washroom. The main level also features three spacious bedrooms with ample closet space, along with a bright living and dining area designed for both everyday enjoyment and hosting family gatherings. The upper level is dedicated to the private primary bedroom, a quiet retreat away from the main living spaces. The partially finished basement adds even more room to enjoy, complete with a large rec room, wet bar, gas fireplace, and a convenient 3-piece bath. Outside, discover a backyard paradise that feels like your own private escape. Walk out from the main floor to a multi-tiered deck overlooking a secluded, landscaped yard, perfect for entertaining, relaxing, or cooling off in the pool during summer months. (id:46441)
54 Bridgeport Road E
Waterloo, Ontario
3,000 sf stand alone commercial retail building on approx. 0.44 acres for sale in Uptown Waterloo. Good exposure on Bridgeport Road. Currently used as a flooring showroom and office. High ceilings and large windows in showroom area. 2 roll up doors for loading. U1 Zoning allows many uses including retail / office / medical / Large fenced in parking area at rear for customer parking or business vehicles. PROPERTY ONLY, BUSINESS RELOCATING (id:46441)
1560 Kerns Road Unit# 7
Burlington, Ontario
This beautiful 3-bedroom townhome is located in a desirable Burlington location backing onto a forested ravine. Enjoy stress-free days bird watching from the privacy of two balconies or soak in the peaceful, forest views from your large, private deck. The family room off the kitchen is a sunlit retreat, with huge windows framing those gorgeous ravine views. Upstairs, the home has 3 spacious bedrooms. The primary suite boasts a balcony and private ensuite with walk in shower and large closet giving you plenty of room to unwind. The lower level is very comfortable and specious with a gas fireplace and a walk-out to a large deck, plus laundry and storage. You’ll also enjoy a double-wide driveway with 2 car private garage. Close to shopping, and access to QEW, 403 and 407. (id:46441)
37 Reeves Road
Ingersoll, Ontario
Welcome to 37 Reeves Road, a bright and gracious home built in 2019 that blends contemporary design with flexibility and opportunity. From the moment you step inside, you’ll appreciate the open-concept layout that seamlessly merges kitchen, dining and living spaces, bathed in natural light from generous windows. The home offers three comfortable bedrooms alongside two full bathrooms upstairs, plus an additional full bathroom in the basement, and a convenient half bath on the main floor—each thoughtfully arranged for both privacy and convenience. Although much of the lower level is currently unfinished, the basement’s full bath adds immediate utility, while the remaining space is intentionally left as a blank canvas—ideal for transforming into a recreation room, home theatre, guest suite or whatever your imagination inspires. A double-car garage provides direct indoor access and ample storage, and throughout the home the finishes reflect both quality and care. Move-in ready and meticulously maintained, 37 Reeve Street offers not just a home built for today, but a foundation for your personal touches and future dreams. (id:46441)
25798 Highway 35 Highway
Lake Of Bays (Franklin), Ontario
For Sale: Prime Location, Currently an Automotive Service & Repair Business in the Heart of Muskoka! Take a look at this opportunity to operate a commercial property in the charming village of Dwight, Muskoka! Zoned C-1, this 12.85-acre level lot offers abundant possibilities for entrepreneurs and investors. Built in 2020, this 3,675 sq. ft. modern facility is ready to jump right in with a main office, spacious shop, storage area, two bathrooms and a mezzanine with lunch room. Perfect for immediate operation or expansion and build a home on the property. Strategically situated in the vibrant township of Lake of Bays, this property is ideal for automotive sales or rentals, service station, storage units, boat storage compound, marine services, ATV/snowmobile sales and repair, or countless other commercial ventures with large acreage. With ample room for growth, your vision can come to life here! Dwight, Muskoka is a picturesque community and this property is surrounded by local gems: bakeries, restaurants, LCBO, a grocery market with pharmacy, gas station, marinas, and a building/hardware store. Outdoor enthusiasts will love the nearby OFSC snowmobile and ATV trails, Lake of Bays for boating, watersports, and trout fishing, plus proximity to nearby 100 lakes in the township and vast crown land trails. Just 15 minutes from Huntsville, Limberlost Forest Reserve Trails, and the West Gate of Algonquin Park, this location blends small-town charm with big-time opportunity. Dwight is a welcoming, active village perfect for business and lifestyle. Don't miss out on this prime offering with unmatched versatility and growth potential in one of Ontario's most sought-after regions. The business and equipment can be sold separately from the land and buildings. (id:46441)
34 Cedartree Lane
Kawartha Lakes (Bobcaygeon), Ontario
This bright all-brick bungalow offers true main floor living with everything you need on one level: two bedrooms, full bathrooms, and main floor laundry for everyday ease. The eat-in kitchen and open living area invite connection, while large windows fill the space with natural light. Downstairs, the finished walkout basement adds valuable flexibility-a cozy family room with a propane fireplace, a quiet office or hobby space, and plenty of room when family or guests come to visit. Step outside to your private, landscaped backyard, perfect for morning coffee or summer BBQs. Situated on a quiet street just minutes from the shops and restaurants of Bobcaygeon, and walking distance to schools, parks, and the water. Whether you're right-sizing, retiring, or simply ready for easier living, 34 Cedartree Lane offers the ideal blend of comfort, convenience, and community. (id:46441)
Unit #208 - 130 Steamship Bay Road
Gravenhurst (Wood (Gravenhurst)), Ontario
Welcome to the Heart of Muskoka Living! Step into elegance and comfort at 130 Steamship Bay Rd, Unit 208 a beautifully renovated 1-bedroom, 2-bath condo just steps from the sparkling shores of Lake Muskoka and the vibrant Muskoka Wharf. With nearly 940 sq ft of thoughtfully designed space, this suite is perfect for year-round living, weekend getaways, or a stylish retreat in the heart of cottage country. Enjoy a bright, open layout featuring a modern kitchen with white appliances, a breakfast bar, California shutters, a cozy fireplace, and spacious living/dining areas ideal for relaxing or entertaining. The primary suite offers privacy and comfort, complemented by a second full bathroom, in-suite laundry, and plenty of storage. Upgrades shine throughout from fresh finishes to smart design touches, making this unit truly move-in ready. You'll also love the private parking, locker, and peaceful balcony retreat with an outdoor BBQ hookup. All this, just steps from waterfront trails, restaurants, shopping, boat launches, and everything Gravenhurst has to offer. Whether you're looking to downsize, invest, or escape the city, this cheerful, updated condo is ready for you. Life at the lake starts here don't miss it! (id:46441)
5044 Whitelaw Road
Guelph/eramosa, Ontario
Discover perfect blend of country serenity & city convenience at 5044 Whitelaw Rd! Charming 3+3 bdrm custom-built Deterco brick bungalow on 1.26 acres W/long tree-lined driveway guiding you to a home perfect for large or multi-generational families. Step through dbl front doors into grand foyer W/soaring ceilings, elegant lighting & dbl closet. Expansive eat-in kitchen W/newer S/S appliances, abundant cabinetry, breakfast bar seating & seamless flow into dining area W/vaulted ceilings & wall-to-wall windows offering countryside views. Living room W/hardwood, wood beam accent & natural light streaming through oversized windows. Primary bdrm W/hardwood, multiple windows & 4pc ensuite. 2 add'l bdrms share 4pc bath while main-floor laundry & 2pc bath add everyday convenience. Finished bsmt (2017) expands living space W/3 more bdrms, modern 4pc bath, rec room & sauna W/sep entrance, making it ideal for multi-generational living or potential to convert into an income suite! Outside enjoy a fenced (2021) above-ground 24ft pool surrounded by expansive decking overlooking open fields. Add'l 10 X 16ft deck for BBQs and dining & (2020) concrete exposed stone patio & walkway. Ample parking W/extra-deep 21 X 24ft garage W/sep entrance to bsmt & owned 18 X 160ft laneway. Parking in front of shed is rented for $355/mth for add'l income. Upgrades: rangehood 2025, floors in kitchen, living & dining refinished 2025, dining & foyer chandeliers 2025, septic cleaned 2024, kitchen sink & faucet 2023, kitchen lighting 2022, water softener 2022, water filtration 2022, dishwasher 2021, front door, sliding door, master window, office window 2020, AC 2019, rest of appliances 2017, add'l electrical panel 2017, roof 2016. Home offers VanEE air exchanger & fully covered well protected against the elements. Less than 5-min to Costco, West End Rec Centre, restaurants & more. 10-min to downtown, 15-min to Cambridge & quick 401 access. Perfect blend of country living W/every amenity close at hand! (id:46441)
5044 Whitelaw Road
Guelph/eramosa, Ontario
Discover perfect blend of country serenity & city convenience at 5044 Whitelaw Rd! Charming 3+3 bdrm custom-built Deterco brick bungalow on 1.26 acres W/long tree-lined driveway guiding you to a home perfect for large or multi-generational families. Step through dbl front doors into grand foyer W/soaring ceilings, elegant lighting & dbl closet. Expansive eat-in kitchen W/newer S/S appliances, abundant cabinetry, breakfast bar seating & seamless flow into dining area W/vaulted ceilings & wall-to-wall windows offering countryside views. Living room W/hardwood, wood beam accent & natural light streaming through oversized windows. Primary bdrm W/hardwood, multiple windows & 4pc ensuite. 2 add'l bdrms share 4pc bath while main-floor laundry & 2pc bath add everyday convenience. Finished bsmt (2017) expands living space W/3 more bdrms, modern 4pc bath, rec room & sauna W/sep entrance, making it ideal for multi-generational living or potential to convert into an income suite! Outside enjoy a fenced (2021) above-ground 24ft pool surrounded by expansive decking overlooking open fields. Add'l 10 X 16ft deck for BBQs and dining & (2020) concrete exposed stone patio & walkway. Ample parking W/extra-deep 21 X 24ft garage W/sep entrance to bsmt & owned 18 X 160ft laneway. Parking in front of shed is rented for $355/mth for add'l income. Upgrades: rangehood 2025, floors in kitchen, living & dining refinished 2025, dining & foyer chandeliers 2025, septic cleaned 2024, kitchen sink & faucet 2023, kitchen lighting 2022, water softener 2022, water filtration 2022, dishwasher 2021, front door, sliding door, master window, office window 2020, AC 2019, rest of appliances 2017, add'l electrical panel 2017, roof 2016. Home offers VanEE air exchanger & fully covered well protected against the elements. Less than 5-min to Costco, West End Rec Centre, restaurants & more. 10-min to downtown, 15-min to Cambridge & quick 401 access. Perfect blend of country living W/every amenity close at hand! (id:46441)
55 Strathaven Road Unit# 1413
Mississauga, Ontario
Perfect for first-time buyers, families, and investors, this spacious 2-bedroom, 2-bathroom Tridel-built condo offers 1,015 sq. ft. of functional living space in the heart of Mississauga, just steps from the brand-new Hurontario LRT. The open-concept layout features a generous living and dining area with sweeping views that stretch all the way to Toronto’s skyline. Residents enjoy premium amenities including an indoor pool, sauna, gym, party room, billiards lounge, theatre room, and 24-hour concierge. Ideally located minutes from Square One, Sheridan College, highly rated schools, family-friendly community centres, shopping, dining, and major highways (403/401/410), this condo offers lifestyle, convenience, and lasting value in one of Mississauga’s most connected communities. (id:46441)
90 Grass Avenue
St. Catharines (Downtown), Ontario
Renovated 2-bedroom bungalow available for rent, main floor only, with heat, hydro and water included. This bright home features a brand-new open-concept kitchen with a separate dining area, perfect for entertaining. The spacious layout includes a large primary bedroom, a second bedroom, and a modern 4-piece bathroom with in-suite laundry. Enjoy the convenience of a private single driveway to the right of the home, for the exclusive use of the main floor tenants. Shared use of the rear yard is included. Snow removal is the tenants responsibility. Located in a great neighbourhood within walking distance to parks, tennis courts, grocery stores, and restaurants. Please note there is a separate, tenanted basement apartment with its own private entrance. Some photos have been virtually staged. (id:46441)
304 - 60 Wyndham Street S
Guelph (St. Patrick's Ward), Ontario
Welcome to 304-60 Wyndham Street S, where comfort, convenience, and charm come together in the heart of Guelph! This exceptionally spacious 2-bedroom, 2-bathroom condo offers 1171 interior square feet of thoughtfully designed living space, making it a rare find for first-time buyers, savvy investors, or those looking to downsize without compromise. Step inside and be greeted by an abundance of natural light streaming through large windows, illuminating the bright and airy open-concept living area. Imagine cozy evenings curled up by the fireplace, or mornings sipping coffee at the breakfast bar as the sun rises. The kitchen flows seamlessly into the living and dining spaces, perfect for entertaining friends or enjoying quiet nights in. Both bedrooms are generously sized, each featuring walk-in closets for all your storage needs. The primary suite offers a private 3-piece ensuite with a convenient walk-in shower - your own personal retreat at the end of the day. There's even a separate storage room just off the foyer, adding to the condo's incredible functionality. Step out onto your private balcony and take in the beautifully landscaped grounds, a testament to the pride of ownership in this quiet, well-maintained building. Enjoy the peaceful surroundings, or take a short stroll to the picturesque Speed River and the iconic covered bridge. Treat yourself to a sweet treat at the Boathouse Ice Cream Parlour, just a stone's throw away. This unit comes with a coveted underground parking space, ensuring your vehicle is safe and secure year-round. The building itself boasts a wealth of amenities, including a guest suite for visiting family and friends, a party room/library for gatherings, an exercise room to keep you active, and a serene outdoor patio area for relaxing afternoons. Schedule your private viewing today and discover why 304-60 Wyndham Street S is the perfect place to call home! (id:46441)
217 Kings Crescent
South Bruce Peninsula, Ontario
Welcome to your own slice of paradise! This beautifully renovated 3-bedroom, 2-bathroom bungalow is nestled on 25 acres of mixed forest, offering privacy, tranquility, and plenty of room to explore. With trails winding through the property, its the perfect setting for nature lovers, outdoor enthusiasts, or those looking for a peaceful escape.Inside, youll find a thoughtfully updated home featuring a bright, inviting layout. The primary bedroom includes a full ensuite with laundry, adding convenience to comfort. A cozy wood stove warms the home on cool evenings, creating that true country feel.Outside, the property is well equipped with a 16' x 24' detached garage and a spacious 32' x 48' shop, ideal for storing recreational toys, tools, or pursuing hobbies and projects. Located on Kings Crescent, just off Bruce Road 9, this retreat sits between Wiarton and Lions Head, giving you easy access to all the amenities, beaches, trails, and attractions the Bruce Peninsula is known for. Whether youre seeking a full-time residence, a recreational property, or a private getaway, this home and acreage offer it all. (id:46441)
7 Glenwood Drive
Huntsville (Chaffey), Ontario
Welcome to 7 Glenwood Dr. situated in a sought after Huntsville community. A great family home that features 3 bedrooms on the main floor and one more in the lower level. There are 3 bathrooms one of which is the en suite in the Master bedroom. With ther addition of a kitchenette on the lower level, there is potential to turn the basement into an In-Law Suite/ Older child apartment, with it's own entrance from the garage. The large and open main floor area is a great place for family gatherings and dining. The dining area features sliding glass doors that let in lots of natural light and lead to a balcony at the front of the house. The kitchen is large and has it's own dining area/breakfast nook, with sliding doors for a great view of the yard that leads to a sitting space on the back deck. The main bathroom is a 4 piece conveniently located in the hall off the living room. The lower level as mentioned earlier can easily be converted into a separate living space. The lower level features a 4 piece bathroom, a large family room, the laundry room and it has plenty of storage closets. The garage is accessed directly from the lower level, making winters that much easier to deal with. The 2 bay garage is large enough for a work bench and has wide automated doors. This home has lots to offer with the added bonus of being very close to nearby beaches, boat launches and the Fairy Vista Walking Trail. Come visit us today for your own personal showing. (id:46441)
2369 Baccaro Road
Oakville, Ontario
Welcome to 2369 Baccaro Road, a beautifully maintained home in the highly desirable Ford area of southeast Oakville. Situated on a 60 x 100-foot lot, this property offers both charm and functionality, surrounded by thoughtfully designed, low-maintenance landscaping. Inside, the home features 4 bedrooms and 2.5 bathrooms, making it an ideal fit for young families. The main floor showcases partially updated white oak flooring and a refreshed staircase that add a touch of modern warmth. The updated white kitchen is bright and inviting, complete with stainless steel appliances, while the cozy family room, with its fireplace and direct access to the backyard, creates the perfect setting for family gatherings. An open-concept living and dining room offers plenty of space for entertaining guests. Upstairs, all bathrooms have been updated with beautiful porcelain tiles, stylish vanities, and modern fixtures, ensuring both comfort and elegance. Step outside to the private backyard retreat, landscaped with mature trees and a pergola, offering a serene outdoor living space. A double-car garage adds convenience and functionality. This home combines comfort, style, and location in one complete package. Nestled in one of Oakville’s most sought-after neighbourhoods, close to top-rated schools, parks, and amenities, 2369 Baccaro Road is a wonderful opportunity for families to put down roots in southeast Oakville. (id:46441)
515 Hamilton Drive
Ancaster, Ontario
A rare find in Ancaster, this exceptional home sits on nearly one acre of private, wooded land, offering a serene and secluded setting while remaining just minutes from premier amenities and convenient highway access. The expansive lot offers ample space for a pool or additional outdoor features, blending luxury with nature and privacy. With over 5,100 square feet of total living space, this impressive residence features 8 bedrooms, 6 bathrooms, 3 full kitchens, 3 laundry facilities, and 5 gas fireplaces—perfectly suited for executive living, small business owners, or multi-generational families. No need to escape to a cottage for calm and tranquility as it’s all out your back door. Incredible Muskoka tree rich feel privacy with no visible neighbors off the large back deck, this property really has to be seen to feel the class, calm and comfort that is seeped through it. Despite its generous size, the property is surprisingly low-maintenance thanks to beautifully designed perennial gardens and the natural landscape of the wooded lot. The main home has been thoughtfully and artistically remodeled with a rustic, contemporary design, showcasing high-end finishes throughout. The in-law suite enhances the home's flexibility and includes 2 bedrooms, 1 full bathroom, a modern kitchen with stainless steel appliances, laundry facilities, and its own private living space. A standout feature on the property is the custom detached garage, equipped with a hoist, extensive cabinetry, and a full workshop setup. Above the garage, you'll find an additional 887 square feet of living space that serves beautifully as a guest house or second in-law suite, complete with 2 bedrooms, 1 bathroom, a modern kitchen with stainless steel appliances, laundry facilities and deck. This is a truly one-of-a-kind offering in Ancaster that won’t last long. Book your private viewing today—because once you see it, you’ll want to make it yours. (id:46441)
27 Steven Street
Hamilton, Ontario
Nestled in Hamilton’s vibrant Landsdale neighbourhood, this detached brick home blends the grace of a 1910 century residence with the ease of modern living. Lovingly restored and beautifully updated, 27 Steven St offers a perfect balance of character, comfort, and practicality.Be welcomed by the bright entry with plenty of built-in storage. The inviting dining room sets the stage for memorable gatherings, while the airy living room offers everyday comfort. The renovated kitchen is a true heart of the home, featuring stainless GE appliances, a gas range, and a moveable island that adapts to your lifestyle. From here, gaze out to the neatly landscaped backyard: a private urban oasis with a two-tiered deck and BBQ area, perfect for quiet relaxation or lively entertaining. Two three-piece bathrooms add convenience for busy households.Additional spaces enhance the home’s versatility. The attic offers a bonus retreat—half for storage, half for a studio, TV room, or playroom. The basement includes a workshop area and ample storage, supporting both creativity and organization.Location is key, and this address delivers. Enjoy a short stroll to downtown’s restaurants, shops, and amenities; cheer on the Ti-Cats at Tim Hortons Field; or explore nearby escarpment trails for a dose of nature.With its blend of timeless charm and modern updates, 27 Steven Street is more than a home—it’s a lifestyle in one of Hamilton’s most walkable urban pockets. (id:46441)
6 Driftwood Drive
Simcoe, Ontario
Everything you need on one level—life flows easily at 6 Driftwood Drive. This all brick, Robitaille home is a 1525 sq ft Bungalow with comfortable spaces, smart flow, and a layout that simply works. The Kitchen connects seamlessly to the Dining area so the cook doesn’t miss a minute of the conversation, and everyday meals can be taken at the breakfast bar. The vaulted Living Room has access to the backyard through a sliding door to a wood deck where you can enjoy those warm Fall days under the gazebo. The main floor Primary suite features a walk-in closet and 3 Pc Ensuite, joined by two additional Bedrooms and a second, 4 Pc Bath. Practical touches include main floor Laundry in a true mud-room just off the double Garage—drop your boots, stash the winter gear, and you’re set. When it’s time to spread out, the partially finished lower level adds a spacious Rec Room with a second gas fireplace, a fourth Bedroom, a full 3 Pc Bath, and generous storage. Simcoe has all of the city conveniences in a small town package, both boutique and large box store shopping, a hospital, professional services from lawyers to dentists and everything in between. Enjoy wineries, breweries, live theatre and some lovely country drives in your new community, come on Home to Norfolk! (id:46441)
99 Roger Street Unit# 8
Waterloo, Ontario
Your very own Urban Oasis living at Spur Line Common Condos. This 3 bedroom Executive modern townhome with garage is located in Midtown KW steps away from the Spur Line Trail, ION light rail and transit bus stops. Conveniently located in the heart of Waterloo allowing residents easy access to plenty of lifestyle amenities-walking distance to shopping, restaurants and many entertainment options. Over 1800 sq ft of bright, spacious living with over $22k in builder upgrades-cabinetry, flooring & lighting. The main floor features a large living area, dining room with sliders to private terrace, a chef inspired kitchen all with 9'ceilings. The white kitchen has quartz counters, S/S appliances and is a great space to entertain with a large island & breakfast bar! Plenty of room for a work from home office space. Main floor laundry with stackable washer/dryer and a 2 pc bathroom. The upper floor has 3 generously sized bedrooms. The primary bedroom is complete with a walk in closet, ensuite bathroom and a second private terrace. Parking for 2 vehicles- including the private garage with garage door opener and direct access. (id:46441)
100 Taymall Street
Hamilton, Ontario
Pride of ownership shines in this original-owner home, nestled in the highly sought-after Templemead neighbourhood. This spacious all-brick backsplit offers over 2,000 sq/ft above grade of living space plus a fully finished basement. Featuring 4 bedrooms, 2 full bathrooms, a bright family room, formal dining area, living room and two kitchens – perfect for extended family or in-law potential. There is direct access into the basement from the single car garage along with a side door entrance. Enjoy the privacy of a fully fenced, pie-shaped lot with ample space for hosting those summer bbqs! Recent updates include fresh paint on the main level, LED light fixtures, new carpet in the family room, concrete front step, furnace, and A/C for peace of mind. Conveniently located within walking distance to shops, with easy highway access, and close to schools and parks — everything your family needs is just minutes away. Book your showing today! (id:46441)
78 Knoll Street
Port Colborne, Ontario
Welcome to 78 Knoll Street, Port Colborne — where modern comfort meets small-town charm, just minutes from Lake Erie’s sandy beaches and the historic downtown. This newly built 3-bedroom, 3-bathroom home is thoughtfully designed for both style and function. The open-concept main floor features a bright kitchen with quartz countertops that flows into the dining and living areas, offering seamless access to the backyard. A convenient 2-piece bath and direct entry to the single-car garage complete this level. Enjoy the comfort of in-floor heating on the main floor and in the garage, making cooler months cozy and efficient. Upstairs, the spacious primary suite offers a private ensuite with a glass shower, while two additional bedrooms and a 4-piece bath provide plenty of room for family or guests. The backyard, partially fenced, is ready for your personal touch—ideal for a garden, patio, or play space. Set in a welcoming community, this home is perfectly located near Port Colborne’s waterfront, sandy beaches, charming shops, local restaurants, and the Welland Canal. Whether you’re enjoying coffee on West Street, an afternoon at the beach, or simply relaxing at home, 78 Knoll Street offers the perfect blend of comfort, convenience, and community. (id:46441)
55 Duke Street Unit# 1308
Kitchener, Ontario
Just nominated for City of Kitchener 's Great Places and People's Choice Award!Welcome to upscale urban living at its finest in this stunning 2-bedroom, 2-bathroom corner unit on the 13th floor of the sought-after Young Condos in downtown Kitchener. MANY UPGRADES/ great VALUE!! Flooded with natural light and showcasing breathtaking panoramic views, this meticulously upgraded suite offers a unique blend of elegance, comfort, and functionality. Step inside to discover a thoughtfully designed open-concept layout featuring high-end finishes throughout. The heart of the home is a custom OVERSIZED kitchen island with gleaming quartz countertops, perfect for entertaining .The kitchen is equipped with premium stainless steel appliances, a Culligan water filtration system, and built-in furniture that enhances both style and storage. Both bedrooms are generously sized, with the primary bedroom featuring a private ensuite. An in-suite washer and dryer add everyday convenience. Additional highlights include:one underground parking spot, private storage locker and bike rack access. Young Condos offers an array of modern amenities, including a fitness center, separate yoga room, rooftop terrace with BBQ, resident lounge, car and pet wash and more — all in a vibrant, walkable location near shopping, restaurants, the LRT, Google and Victoria Park. This is not just a condo — it’s a lifestyle. (id:46441)
227 Bunting Road Unit# 1
St. Catharines, Ontario
Office and warehouse space available for lease in a large industrial mall conveniently located with easy access to the QEW and Hwy 406. This flexible property is ideal for manufacturing, retail showroom, office, and more. It features full sprinkler coverage, occupies a corner unit for excellent exposure, and is situated just off the QEW highway. Tenant incentives are available for retrofitting the unit to specific requirements. Close to shopping, amenities, banks, and restaurants near Welland Avenue, with bus transportation accessible on Bunting Road. Zoned E1. (id:46441)

