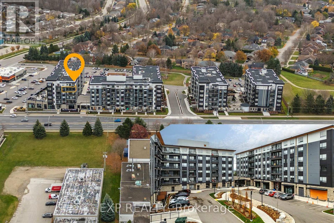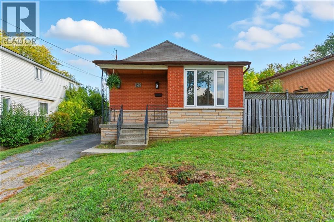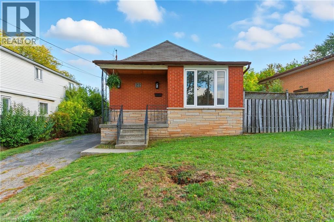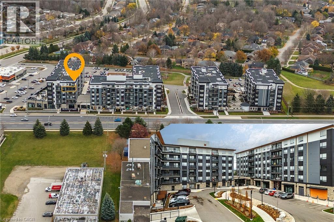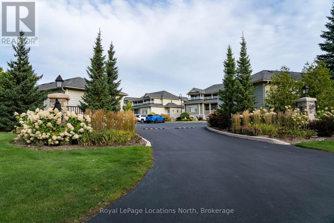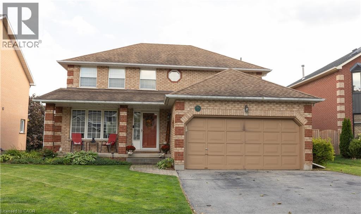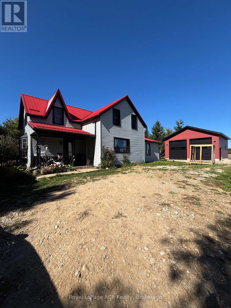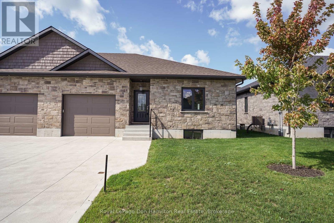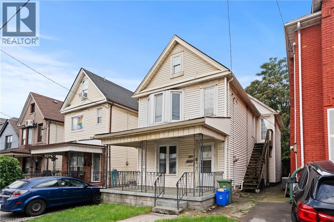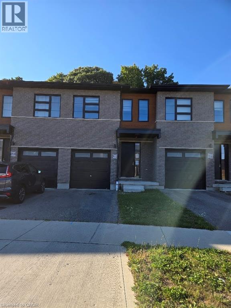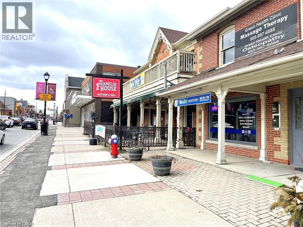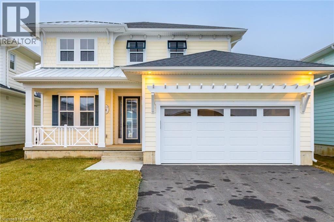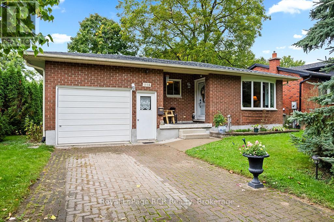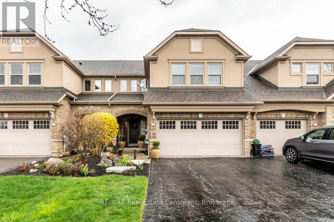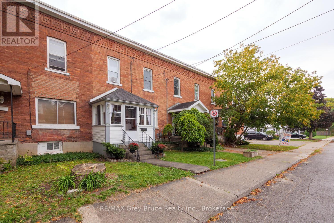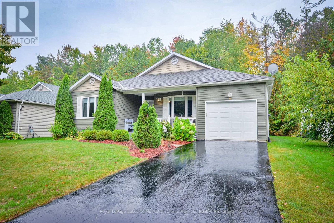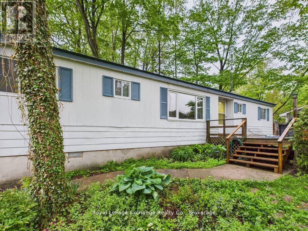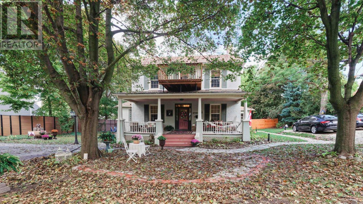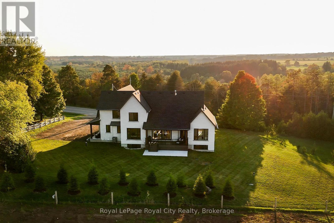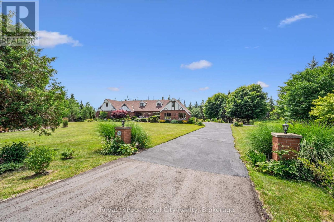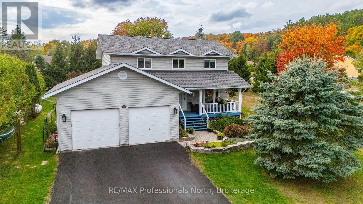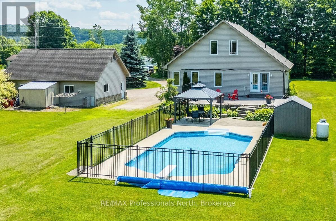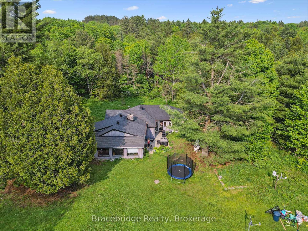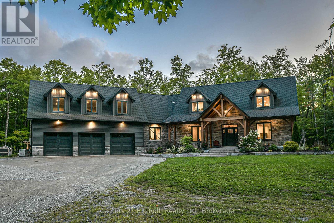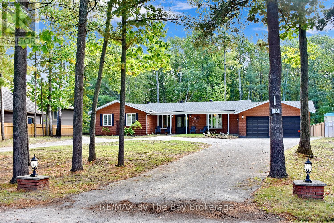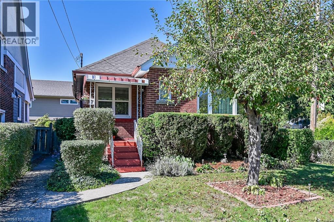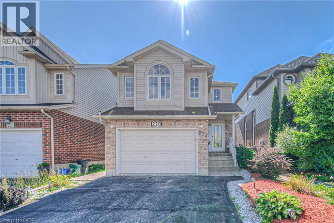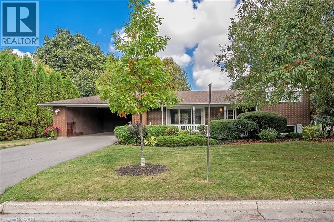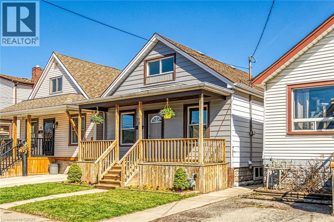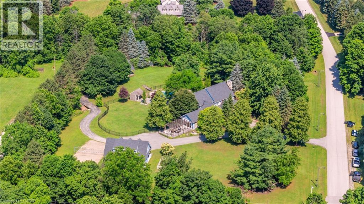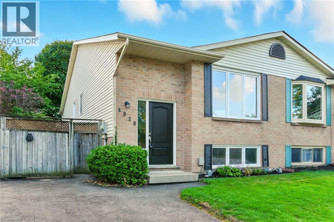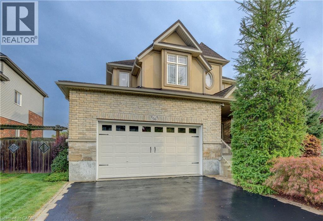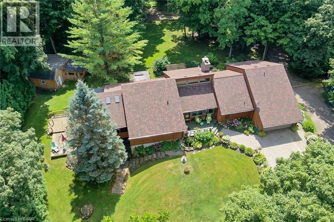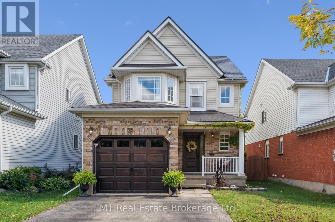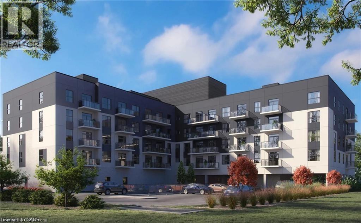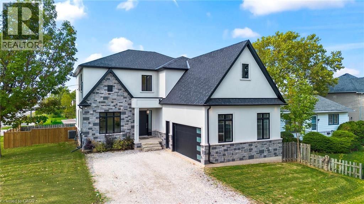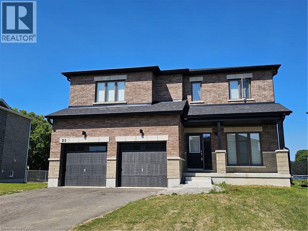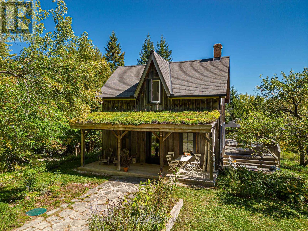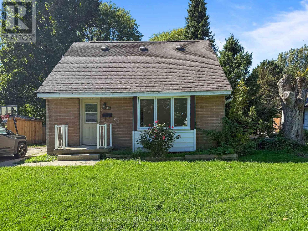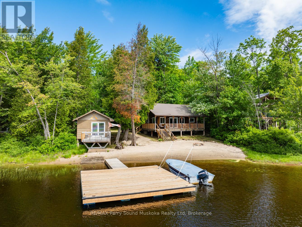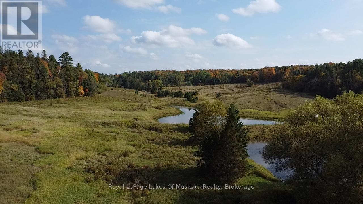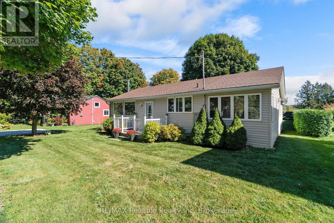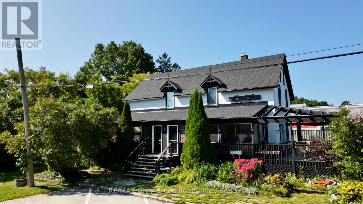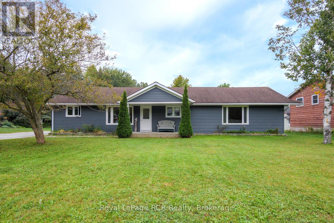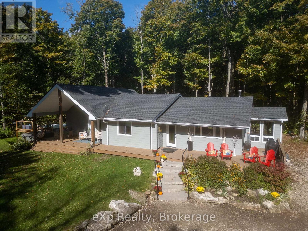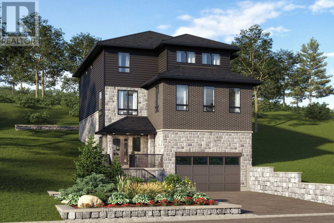501 - 255 Northfield Drive E
Waterloo, Ontario
Experience contemporary living in the heart of Waterloo at Blackstone Modern Condominiums. This 4-year-old corner unit features a sun-filled open-concept design with 2 bedrooms, 2 bathrooms, and walk-in closets with organizers in both bedrooms. Luxury blinds adorn every window, and the balcony offers breathtaking unobstructed views. With low maintenance fees and a prime location near top schools, four parks within 20 minutes, doorstep transit, and nearby safety amenities including fire, police, and a hospital just 6.1 km away this modern urban retreat is perfect for families seeking comfort, convenience, and recreation. (id:46441)
22 Worsley Road
Stoney Creek, Ontario
Nestled on an expansive 50 x 220 foot lot, this property offers a blank canvas for your vision. The generous lot size provides a private, secluded oasis, a perfect space for outdoor entertaining, a future pool, or a stunning backyard landscape. The existing brick home is a bonus—a cozy residence with a reliable gas furnace that is move-in ready. Whether you choose to live in it as-is, embark on a custom renovation, or build the new home you've always dreamed of, the possibilities are endless. The location truly sells itself: a short walk to top-rated schools, minutes from desirable shopping, and with effortless access to the QEW for commuters. Don't miss this chance to own a piece of Stoney Creek's most sought-after land. A rare find and an incredible opportunity awaits in the heart of Stoney Creek! (id:46441)
22 Worsley Road
Stoney Creek, Ontario
Nestled on an expansive 50 x 220 foot lot, this property offers a blank canvas for your vision. The generous lot size provides a private, secluded oasis, a perfect space for outdoor entertaining, a future pool, or a stunning backyard landscape. The existing brick home is a bonus—a cozy residence with a reliable gas furnace that is move-in ready. Whether you choose to live in it as-is, embark on a custom renovation, or build the new home you've always dreamed of, the possibilities are endless. The location truly sells itself: a short walk to top-rated schools, minutes from desirable shopping, and with effortless access to the QEW for commuters. Don't miss this chance to own a piece of Stoney Creek's most sought-after land. A rare find and an incredible opportunity awaits in the heart of Stoney Creek! (id:46441)
255 Northfield Drive E Unit# 501
Waterloo, Ontario
Experience contemporary living in the heart of Waterloo at Blackstone Modern Condominiums. This 4-year-old corner unit features a sun-filled open-concept design with 2 bedrooms, 2 bathrooms, and walk-in closets with organizers in both bedrooms. Luxury blinds adorn every window, and the balcony offers breathtaking unobstructed views. With low maintenance fees and a prime location near top schools, four parks within 20 minutes, doorstep transit, and nearby safety amenities—including fire, police, and a hospital just 6.1 km away—this modern urban retreat is perfect for families seeking comfort, convenience, and recreation. (id:46441)
104 - 40 Trott Boulevard
Collingwood, Ontario
FALL SEASON Waterfront Condo Lease. This exquisite condo offers the perfect blend of luxury and comfort. With THREE spacious BEDROOMS, three well-appointed bathrooms, and stunning views of Georgian Bay, this property is an ideal retreat for those seeking a peaceful yet active getaway. Step inside to discover a bright, airy, open-concept living space, featuring a GOURMET kitchen with high-end appliances, a large dining area, and a COZY living room with a gas FIREPLACE. The hardwood floors throughout the home add warmth and sophistication, while the heated stone floors ensure comfort during colder months. The primary bedroom is a true sanctuary, offering a 5-piece ensuite, a walk-in closet, and ample space to unwind after a day of adventure. Two guest bedrooms share a beautifully designed 3-piece bathroom. The living area overlooks the patio and serene water VIEW of GEORGIAN BAY. This property provides quick access to the Georgian Trail, Georgian Bay and is less than 15 minutes from top-tier SKI RESORTS, including Blue Mountain, Craigleith, Alpine, and Georgian Peaks. Shopping, dining, and amenities are just a short drive away in Collingwood. Additional features include TWO UNDERGROUND PARKING SPACES and a STORAGE LOCKER right outside your front door for your convenience. Whether you're here to SKI, hike, or simply RELAX by the water, this stunning seasonal rental is the perfect place to call your home away from home. Don't miss out...book your stay today! Utilities extra, damage deposit required. No pets preferred. Available Immediately. Winter Season Rented - Dec 24th-March 31st (id:46441)
119 Hume Drive
Cambridge, Ontario
This beautiful well kept home offers the perfect blend of comfort and elegance in a highly sought after neighborhood. Featuring 3 spacious bedrooms and 4 bathrooms, this home is designed for both family living and entertaining. The main floor boasts a bright living room, a dining room for special gatherings and a welcoming family room with a fireplace. The eat-in kitchen provides plenty of space for casual dining with a walk out to the upper deck to enjoy the morning sun. A bright walk-out basement extends the living space with in- law possibilities, leads to the fenced back yard complimented by a covered deck for even more outdoor enjoyment. With thoughtful design, quality finishes and a great location, this home is truly move in ready. (id:46441)
193608 30th Side Road
West Grey, Ontario
Escape to your own slice of paradise with this 1.5-story farmhouse, perfectly nestled on a secluded 1.47-acre property. It's the ideal country oasis for horse lovers or those seeking quiet living, offering privacy and space without sacrificing convenience being a quick 8 minute drive to Durham or 15 minutes to Hanover.The main floor of the home features large, welcoming rooms, setting the stage for comfortable family living and entertaining. A true highlight is the bonus rec room, complete with a cozy wood-burning fireplace, a perfect spot for gathering on chilly evenings. A convenient two-piece washroom is also located on the main level. Upstairs, you'll find three bedrooms and a full four-piece bathroom, providing a quiet retreat for the whole family. For the hobbyist, mechanic, or entrepreneur, the newly built 28' x 30' detached shop is a game-changer. This fantastic structure boasts two 12-foot overhead doors, offering ample space and easy access for vehicles, equipment, or projects. With this incredible workshop, your outdoor storage and project needs are completely covered. Don't miss the chance to own this rare blend of farmhouse charm, acreage privacy, and exceptional workshop space! Other notables; hot water tank is 6 months old, roof 2017, furnace and a/c are 4 years old, shop is 2024/2025. (id:46441)
274 Queen Street S
North Perth (Elma), Ontario
Welcome to 274 Queen Street, nestled in the beautiful and quiet small town of Atwood. This quality built home by Donkers-Harris has never been lived in and offers a perfect blend of comfort and convenience. The main floor features a spacious primary bedroom and convenient laundry, making single-level living a breeze. While the basement has been partially finished, offering a head start on creating additional livable space to suit your needs. Enjoy outdoor living with a covered back deck, ideal for BBQs and relaxing with family and friends. Located just a short distance from all local attractions including the local public school, public park, community center, and walking trails. This home is perfectly positioned for any family seeking a peaceful, community-oriented lifestyle. Only 45 minutes from KW, and 35 minutes from Stratford. Don't miss this opportunity, call your realtor today to book a showing! Be advised that interior photos have been staged, the home is not furnished. Virtual tour: https://youriguide.com/a829a5ef-15db-48f1-9fab-d15dcf18c07f (id:46441)
40 Rosemont Avenue
Hamilton, Ontario
This huge six-bedroom, 2 ½ story detached home is just a two-minute walk from Tim Hortons Field and is packed with potential! It features covered front and back porches, a very large eat-in kitchen, and a fully fenced backyard with plenty of space to enjoy. The structure is solid with great bones, and while the home needs cosmetic restoration, it stands out as one of the most affordable detached opportunities in the city. Previously used as a two-family with a separate entrance to the second floor, it offers incredible flexibility for first-time buyers or investors ready to build equity and see an excellent return. (id:46441)
940 Robert Ferrie Drive
Kitchener, Ontario
Property sold as is, where is basis. Seller makes no representation and/or warranties. RSA. (id:46441)
265 Queen Street S
Mississauga, Ontario
Two therapy units at Green Health Clinic, 265 QUEEN Street S, Mississauga, Ontario L5M 1L9 are for sublease. If you are a Registered Massage Therapist or a SPA practitioner who needs a unit room to initiate your personal business. Here is what you need as a working station at an affordable cost! (id:46441)
413 Breakwater Boulevard
Port Stanley, Ontario
Immediately Available For Lease, The Sun Model is built on your ideal lot. It comprises 2,085square feet which includes 4 bedrooms, 2.5 baths and laundry on upper level. Main floor features flex room and large living space. Many upgrades in this home, including but not limited too, engineered hardwood flooring on both main and upper level. Natural Gas fire place, upgraded lighting fixtures and all appliances. Quartz countertops in the main living area as well as bathrooms of the home are just some of the many standard options included here. Kokomo Beach Club, a vibrant new community by the beaches of Port Stanley has coastal architecture like pastel exterior colour options and Bahama window shutters. The community also offers 12 acres of forest with hiking trail, pickleball courts, playground, and more. (id:46441)
1118 6th Avenue W
Owen Sound, Ontario
A charming solid Brick Bungalow on Owen Sound's West Side is ready for you to move in! This 3+1 bedroom, 1.5 bathroom brick bungalow sits on a generous lot with mature trees at the end of a quiet dead-end street. Perfect for those seeking the ease of one-level living, it offers an attached garage with inside entry, and a functional layout. The large open living/dining room features a lovely bay window view on the private yard. The spacious functional kitchen is sure to please. The lower level provides excellent potential for an in-law suite, teen retreat, or additional living space to suit your needs. Well-maintained and move-in ready, the home features loads of storage. A lovely backyard with a large patio area, provides plenty of room to entertain and garden. Located within walking distance to schools and just minutes from West Side amenities, this is a great opportunity to settle into a family-friendly neighbourhood. (id:46441)
137 Millview Court
Guelph/eramosa (Rockwood), Ontario
Welcome to 137 Millview Court, an executive luxury townhome located within the Cobblestone estates in the Town of Rockwood. Only a few minutes walk to an incredible Conservation Park known for its caves, Glacier bluffs and some of the oldest dated trees in Ontario. Minutes to the Acton Go station for commuters and 20 min to the 401 for access. The home features 2000+ sqft and 9' ceilings with an additional fully finished basement boasting almost 10' ceilings. The sellers have upgraded some of the main features of the home with New light oak hardwood on the main and second floor along with recapping the stairs and a new railing, New high end fridge, dishwasher, washer/dryer, and an owned 60 gal. hot water tank. The heating and cooling system has been upgraded to a very efficient forced air heat pump. There is a small monthly fee for each unit that looks after Lawn Care and Snow Removal. This type of community is rare and looking to welcome the new owners of this turn key home. (id:46441)
478 13th Street W
Owen Sound, Ontario
This home is perfect for those who appreciate character, community, and the simple pleasures of a welcoming street. Get ready for spooky season because this house gets hundreds of knocks at Halloween from neighborhood children. With an enclosed sunroom at the front of the house, and private parking at the rear (with back mudroom), this house is ideally situated on this one way street. Built in 1910, the home has preserved its original floors and classic features, including a clawfoot tub. This house is a must see this fall! (id:46441)
77 Hedgewood Lane
Gravenhurst (Muskoka (S)), Ontario
This 1,207 sq. ft. bungalow offers comfortable, one-level living in a welcoming retirement community. The main floor features 2 bedrooms and 2 bathrooms, including a primary suite with a walk-in closet and 4-piece ensuite. You'll also find granite countertops in the kitchen, the convenience of main floor laundry, and inside access to the attached single-car garage. Recent updates include a new furnace (2024) and a new garage door (2025).The bright living space flows easily to the backyard, while the full-height unfinished basement with a large rec area provides plenty of extra room for storage or future finishing. Located within walking distance to Gull Lake, downtown shops, restaurants, and amenities, this home combines comfort with convenience. Pineridge Association fees = $360/yr (id:46441)
112 Huron Road
Huron-Kinloss, Ontario
Welcome to this deceptively spacious 4-bedroom, 2-bathroom home, offering far more living space than first meets the eye. Set on a generous, well-treed lot, this property provides exceptional privacy and a tranquil outdoor settingperfect for relaxing or entertaining. Inside, youll find a turn-key interior, thoughtfully designed for comfortable family living and ready for you to move in and enjoy.The home is efficiently heated & cooled with forced air natural gas, ensuring year-round comfort. Large, light-filled rooms and a smart layout create an inviting atmosphere ideal for a family or for an investment property, while the expansive lot offers plenty of space for gardening, play, or simply enjoying the peaceful surroundings. Located just across the road from the sparkling shores of Lake Huron, you will enjoy easy access to the water and scenic views. A short stroll brings you to the historic Point Clark lighthouse, making this an ideal spot for those who appreciate natural beauty and local heritage. Experience the perfect blend of privacy, space, and convenience in this exceptional property. (id:46441)
18 St Vincent Street
Goderich (Goderich (Town)), Ontario
**Exceptional 4-Plex ** Presenting a one-of-a-kind investment opportunity in the heart of Goderich: a meticulously renovated 4-plex at 18 St Vincent Street. This isn't just any multi-family dwelling; it's a gem nestled on a charming street, surrounded by beautifully maintained and restored century homes. Mature trees line the road, creating a serene atmosphere that enhances the property's appeal. The prime location is within walking distance to shops, parks, schools, and dining options, making it convenient for both you and your tenants. With ample parking available, accessibility is never an issue. The main unit features a stunning covered front porch, inviting you to relax and enjoy the neighborhood. Inside, you'll discover a spacious layout with a beautifully updated kitchen equipped with modern appliances, and gorgeous woodwork that adds character and warmth and two bedrooms. This space is designed for comfort and style, making it a delightful home. In addition to the two bedroom updated main unit, the property includes two updated one-bedroom units, an updated spacious second two-bedroom unit, all thoughtfully renovated to ensure a high standard of living. Each unit is perfect for tenants seeking quality and convenience.This property represents a true turn-key investment opportunity, updated electrical with new panels, all new windows, new furnace and AC, spray foam insulation just to name a few. Live in one unit while renting out the others, providing a steady income stream. It is also ideal for multi generational families, offering the perfect balance of privacy and togetherness. Don't miss out on this unique chance to own a meticulously renovated 4-plex in a desirable area of Goderich. With endless possibilities and opportunities awaiting, 18 St Vincent Street is ready for you to make it your own! (id:46441)
7221 Wellington 21 Road
Centre Wellington, Ontario
A hidden gem in Wellington County, just moments from Guelph, Elora, and Fergus. Here, you'll find yourself surrounded by the beauty of the rural landscape. This custom-crafted estate is a true statement; thoughtfully designed and intentionally created with entertaining in mind. At the heart of the home, the kitchen stuns with warm wood accents, gold fixtures, and a subway tile backsplash. A secondary butlers kitchen enhances the culinary experience, bringing both versatility and sophistication to every gathering. The living room is curated for elegant living, showcasing oversized glass sliding doors framed in sharp black trim and a striking floor-to-ceiling fireplace. Additional highlights include a luxurious main-floor primary wing with spa-inspired 5-pc ensuite and walk-in closet. Upstairs, find three spacious bedrooms, one of which offers a stunning 3-pc ensuite with beautiful gold finishes and earthy tones. The focal point of this storey is the sun engulfed bonus room perfect for a secondary living area or multi-purpose space. Just a stones throw away, step down to the Shand Dam Trail, launch your canoe or kayak into the Grand River for remarkable fishing and paddling activities. Nearly as central to the Shand Trail is the Pilkinton Overlook or the Wilson Flats, where one can go to embrace the peaceful sounds of nature alongside the solitude of the river. This home is a true sanctuary. Embrace the quiet life in the heart of Inverhaugh. (id:46441)
5792 8th Line E
Guelph/eramosa, Ontario
Welcome to your very own Shangri-La- a breathtaking, one-of-a-kind, English Tudor-style retreat offering over 3,000sqft of charm and functionality. Tucked away on a tranquil 1.13-acre property surrounded by trees, this 5-bedroom, 4-bathroom home invites you to experience a lifestyle of peace, privacy, and natural beauty. A long driveway leads to the storybook façade, setting the stage for what lies beyond: a spring-fed, trout-stocked pond with fountain, windmill, and meandering creek; a vibrant food forest with over 25 fruit-bearing and medicinal plants; more than 130 flowering plants and perennials, and sculpted shrubs shaped like hearts, a cat, eagle, and penguins adding a whimsical touch. 2 large gazebos- one convertible to a spring greenhouse- and an expansive rear deck offer serene outdoor escapes. Inside, the heart of the home is the open-concept kitchen and family room, where rich cherry cabinetry, Corian countertops, and a movable island- perfect for both casual meals and entertaining- take center stage. A cozy gas fireplace adds ambiance to the family room, while 4-panel patio doors flood the space with natural light and open to the backyard. A sunken living room flows into the formal dining room with peaceful garden views and continues to 3 spacious main floor bedrooms, including a grand primary suite with a 5pc ensuite, each featuring expansive picture windows that frame the stunning grounds. The private loft includes 2 spacious bedrooms, a full bath, its own furnace/AC, and a sprawling attic space that is ready to be completed as desired. Downstairs, the finished basement is an entertainer's dream, complete with a theatre room with surround sound, a full wet bar, and plenty of space for shuffleboard, a pool table, and card tables. Wine enthusiasts will love the custom wine cellar designed to hold over 400 bottles. This is more than a home- its a rare and remarkable lifestyle, just 10 minutes North of Guelph. (id:46441)
13 Glebe Road
Dysart Et Al (Dysart), Ontario
Discover the charm of 'Haliburton by the Lakes' premier subdivision; one of the areas most desirable neighbourhoods. Here, you'll enjoy so much more than a home. This property comes with exclusive access to Head Lake, including your own boat slip, private waterfront park, boat launch and swimming area. From this incredible location you can explore Haliburton's coveted five-lake chain, offering endless opportunities for fishing, swimming, water sports and boating for miles. Step out your door and you're connected to the very best of Haliburton with public walking trails through Glebe Park, groomed cross-country ski trails, the Sculpture Forest and the Haliburton School of Art and Design, all just steps away. This beautifully maintained home is designed with family living in mind. The main floor features a bright and welcoming kitchen, a spacious family room with a cozy gas fireplace, convenient laundry, a powder room, and a four-season sunroom where natural light pours in; perfect for morning coffee or family gatherings. Upstairs, the primary suite offers a private retreat with a 3-piece ensuite and walk-in closet, while two additional bedrooms and a full 4-pc bathroom provide space for the whole family. The fully finished lower level extends the living space with a large open-concept recreation room, ideal for movie nights, games, or entertaining.This home also offers peace of mind and comfort with a Generac generator system, forced-air propane heating, 200-amp service, drilled well and septic. Outside, enjoy covered front and back porches, a level partially fenced backyard that's perfect for kids and pets, mature gardens and a paved driveway leading to a double-car garage. All of this is just a short walk to downtown Haliburton, Schools, Hospital and all amenities. This property isnt just a house. it's a complete lifestyle, combining the convenience of in-town living with the adventure of lake life and 4-season recreation right at your doorstep. (id:46441)
3981 Deep Bay Road
Minden Hills (Anson), Ontario
Welcome to this impressive property located just 5 minutes from downtown Minden. Set on a private 1.38-acre lot, this home offers over 2000 sq ft of finished living space, combining quality finishes, comfort & excellent indoor-outdoor flow. Inside, you'll find 9-foot ceilings, crown moulding & large windows that flood the space with natural light. Italian polished porcelain floors add a touch of sophistication, while in-floor radiant heating on both the main & lower levels provides year-round comfort. The kitchen is as functional as it is stylish with high end finishes & a bright eat-in area with garden doors that open directly to the backyard making it easy to enjoy meals outdoors or host summer gatherings. The main floor includes a spacious primary bedroom, a 2nd bedroom & a well-appointed main bathroom with soaker tub, tiled shower, & separate toilet room. Upstairs, you'll find a 3rd bedroom & a cozy den. The lower level expands your living space with a generous family/games room, bonus room, 3-piece bathroom, utility area & a convenient walkout to the driveway. Step outside to your private backyard retreat, where a stunning 18x30 inground pool takes center stage. Fully fenced in, this space is complete with a poured concrete patio, armour stone steps, a gazebo & a diving board creating the perfect blend of relaxation and recreation. Whether you're hosting guests or enjoying a quiet afternoon by the pool, this outdoor area offers a true resort-style experience. The 26x36 detached garage is ideal for extra storage & all your toys. A wide gravel driveway and established perennial gardens add both curb appeal & low-maintenance charm. Located on a year-round municipal road with public access to the Gull River just around the corner, this property offers the peace of country living with the convenience of nearby amenities. Thoughtfully finished & move-in ready, this is a home you'll be proud to own. Come discover Haliburton County's truly unique 4-season playground. (id:46441)
1151 Beatrice Twn Line
Bracebridge (Monck (Bracebridge)), Ontario
An excellent opportunity for first-time buyers or investors this updated 3-bedroom, 1-bath home sits on just over half an acre in a quiet rural setting, only 12 minutes from Bracebridge. A number of important upgrades have been completed, including a brand new septic system in 2023. In 2022, the home saw several improvements such as a new electrical panel, updated lighting fixtures, new windows, and new flooring throughout. Efficient propane furnace for year-round comfort. A manageable lot with room to enjoy the outdoors and a location that balances country living with quick access to town amenities. (id:46441)
3082 Fairgrounds Road
Severn, Ontario
One-of-a-kind modern Craftsman, nestled among the trees, offering ultimate privacy on a 50-acre property. Welcoming covered entry w/rich stonework & Douglas Fir Timber frame accents sets the tone for the exceptional living space within. Step inside to the Great rm. w/natural light, soaring ceilings & open-concept layout, perfect for both family life & entertaining. Custom solid maple Kitchen cabinetry w/Quartz countertops & centre island. The kitchen flows seamlessly into the dining area & great room, complete w/a cozy fireplace & expansive windows overlooking the surrounding forest. Walkout to deck & above-ground pool with 54" walls. Main floor Primary suite w/walkout, Ensuite w/heated floors, soaker tub, sep. tile shower, & quartz-topped vanity plus Walk-in closet. Main flr. 2pc powder rm, laundry, & a spacious mudroom w/walkout to a covered Douglas Fir and Cedar deck, plus direct access to the garage. Upstairs in the main part of the home, you'll find 2 additional Bdrms., a 4 pc. bath, dormer-lit living spaces, & a versatile loft area, ideal for a home office or studio. Above the garage, a second upper living space provides a large family room, perfect for gatherings. ICF-constructed 3-car garage offers ample parking & storage w/9 x 8 doors, side-mount openers w/deadbolt locks. While roughed in for in-floor heating, the incoming heat line from the outdoor wood furnace keeps the garage warm during the winter months. The garage also includes a man door to the side yard & direct access to both the main floor & basement of the home. Whether relaxing on the front porch or covered back deck, hosting gatherings, exploring the trails, or simply enjoying the quiet surroundings, this property delivers the perfect balance of elegance, comfort, and rustic charm in a serene country retreat. 200-amp service, LED pot lights, 22KW Generac whole-home generator. Upgraded BIBS insulation. Outdoor wood furnace, plus propane forced-air heating & central air. (id:46441)
185 Oxbow Park Drive
Wasaga Beach, Ontario
Nestled on a beautiful, well-established street in the heart of Wasaga Beach, this lovely 3-bedroom, 2-bath all brick ranch bungalow offers the perfect blend of convenience and tranquility. Set on an expansive 100-foot frontage, the property boasts a unique circular driveway that not only enhances curb appeal of the home but also provides ample parking. The large, private backyard with mature trees creates a peaceful, park-like setting to enjoy year-round. Inside the thoughtfully designed main floor features engineered hardwood, a welcoming foyer, and bright open-concept dining, and kitchen areas. The custom kitchen is equipped with stainless steel appliances, a large island ideal for entertaining, and a cozy dining nook. A picture window frames panoramic views of the backyard, flooding the space with natural light. The spacious primary bedroom includes a 3-piece ensuite and direct walkout to the deck patio, perfect for morning coffee or evening relaxation. Two additional bedrooms and a 4-piece bath complete the main level. The lower level offers a comfortable rec room and abundant storage, while the garage (mostly insulated with a gas heater) will appeal to car enthusiasts or hobbyists. Enjoy expansive main floor living all in a prime location just minutes from shopping, dining, trails, and the sandy shores of Wasaga Beach. (id:46441)
46 Sandy Coast Crescent
Wasaga Beach, Ontario
Beautiful Townhome Located In Stonebridge By The Bay. This Home Offers High End Finishes Throughout. Enjoy The Upgraded Kitchen With Large Pantry, Granite Counters, Stainless Steel Appliances and Backsplash. Living Room Offers Ample Space With An Electric Fireplace, High Ceilings and Wood Flooring. 3 Spacious Bedrooms and 4 Bathrooms. Private Primary Bedroom Has Walk-Out To Balcony, Soaker Tub, Separate Shower And Walk-In Closet. Finished Basement With Wet Bar, Recreation Room and Powder Room. Enjoy The Fully Fenced Backyard With A Custom Gazebo and Gas Hookup For BBQ. Access to Outdoor Swimming Pool And Year Round Beach Club House. Close Proximity To Walking/Biking Trails and Amenities Such As Grocery Stores, Restaurants and Shops. Short Drive to Collingwood and Blue Mountain. (id:46441)
27 Paradise Road N
Hamilton, Ontario
Welcome to this fabulous corner lot in the heart of Westdale North with the same owners for 53 years! Just steps away from Westdale Village, McMaster University and Princess Point! Step inside this charming all-brick home with large family room above garage, which could be converted into a Master Bedroom. Formal living room, dining room and 2 bedrooms on main floor all with original hardwood underneath carpets. Basement is fully finished with lots of storage and second bathroom, and it has the potential to be converted to an in-law set-up with separate entrance. Main floor bathroom and windows have been updated, furnace 2021 and A//C 2023. Walk outside to the large patio, perennial gardens and fully fenced yard! Find convenience with paved driveway, large garage with remotes, keypad and inside entry! Don't miss out!! (id:46441)
220 Sienna Crescent
Kitchener, Ontario
This beautiful 3-bedroom, 4-bathroom home offers 2,364 sq. ft. of finished living space with thoughtful upgrades throughout. Step inside to a bright, carpet-free main floor featuring a large living room, and a dining area seamlessly connected to the open-concept kitchen. Perfect for entertaining, the kitchen boasts granite countertops, stainless steel appliances, a stylish backsplash, a center island, and a breakfast bar. Just a few steps up, you’ll find the spacious family room with vaulted ceilings, creating a warm and inviting gathering space. Second floor boasts a full bathroom plus the primary bedroom has a 3 piece ensuite. The finished basement is a showstopper—complete with a home theatre, a large rec room (or potential bedroom), a full bathroom and a bonus walk-in closet for extra storage. Outside, enjoy your fully fenced backyard with an oversized deck (2019)—ideal for summer gatherings. The home also offers an oversized 1.5-car garage with inside entry and exterior man door, plus a double-wide driveway with 3 parking spaces. Recent updates include: Dishwasher (2025), Furnance (2025), Bathrooms upstairs (2024), Pot lights (2022), Roof (2021), Designer glass insert (2021), NEST doorbell & thermostat (2018), A/C (2017) Located in the highly desirable Huron Park neighborhood, this home has no rear neighbours. Short walk to grocery stores, transit, schools, shopping, RBJ Schlegel Park, Huron Natural Area, and trails. Quick access to Hwy 401, Conestoga College (7 minutes), and local universities (15 minutes) makes this location unbeatable. (id:46441)
3 White Oaks Avenue
Brantford, Ontario
Opportunity knocks with this 3-bedroom, 2-bath side-split set on a 108’ x 70’ lot in a desirable Brantford location. This home offers incredible potential for renovators, investors, or buyers ready to make it their own in this lovely family neighborhood. The exterior features brick, wood, and vinyl siding, a covered front porch, exterior accent lighting, and a two-car carport with closed-in storage and inside access to the mudroom. A four-car paved driveway provides plenty of parking. Inside, the bright living room boasts a wood-burning fireplace with stone surround, wood mantle, and large picture window. It flows into the dining room with patio doors to the backyard and an eat-in kitchen offering ample cabinetry, counter space, stainless-steel double sink, three appliances including a newer stainless-steel stove, and a walkout to the yard. The separate main floor primary bedroom has his-and-hers closets and a large window overlooking the backyard and is right next to a three piece bath. Two upper-level bedrooms with hardwood flooring share a 4-piece bath. The lower level includes a recreation room, laundry area plus a large crawl space. Surrounded by mature trees, the backyard offers privacy and a patio ready for entertaining. Close to parks, schools, amenities, and with easy access to the 403, this property combines location, space, and convenience. (id:46441)
46 First Street
Waterdown, Ontario
Welcome to this stunning 3+1 bedroom bungalow nestled in the charming community of Waterdown. This beautifully maintained home features a newly finished basement, complete with stylish new vinyl flooring, a spacious laundry room, a modern 3-piece bathroom, and a versatile fourth bedroom, all freshly painted to create a bright and inviting atmosphere. The main floor boasts refinished wide plank floors that add warmth and character to the living spaces, creating a cozy yet contemporary vibe. Set on an expansive 100x150 lot, this property provides a sense of seclusion surrounded by majestic evergreen trees, creating a tranquil retreat just minutes from urban conveniences. The oversized two-car garage, equipped with hydro, offers ample space for your vehicles and additional storage, while the potential for a six-car garage adds incredible value for car enthusiasts or those needing extra workspace. With its ideal blend of modern updates, including elegant new vinyl flooring in the basement, refinished wide plank floors on the main floor, and fresh paint throughout, along with serene outdoor space, this bungalow is perfect for families seeking a peaceful lifestyle in a sought-after neighborhood. Don’t miss the opportunity to make this dream home your reality! (id:46441)
70 Robins Avenue
Hamilton, Ontario
Welcome home to this Crown Point charmer! This sun-soaked 3 bed home has been recently updated and is ready for you to move in and enjoy everything the neighbourhood has to offer! Featuring brand new stainless steel appliances, a stylish new kitchen with tons of cabinet space and over-sized island, new flooring throughout, new lighting fixtures, fresh neutral paint and tasteful finishes. The large private backyard is just waiting to be transformed into your perfect outdoor space. This extremely walkable home is close to transportation and a few mins to all the amenities at the Centre on Barton. Nothing to do but move in! (id:46441)
6618 Carriage Trail
Burlington, Ontario
Welcome to your dream country estate, perfectly set on 3.5 picturesque acres in the highly sought-after community of Kilbride. From the moment you step through the front door, this impeccably renovated home will captivate you with its seamless blend of modern elegance and timeless country farmhouse charm. This exceptional property features 4 bedrooms, plus an upper-level primary suite complete with a cozy fireplace, a luxurious ensuite, and a conveniently located laundry room nearby. The thoughtfully designed main floor offers an ideal layout for a growing family, centered around a chef-inspired kitchen with two oversized islands, a spacious dining area enveloped by windows, and an open-concept great room perfect for gathering. Need a bit of quiet? Retreat to the separate living room/office, where you can relax by the inviting gas fireplace. Additional main floor highlights include a large mudroom with exterior access and a vaulted secondary primary retreat offering its own serene ensuite and private walkout to an outdoor living space. The surprises continue in the fully finished lower level, where you'll discover a wet bar, recreation area, and a convenient walk-up to your sprawling backyard oasis. Why head to a resort when this property has it all? Enjoy an inviting inground pool, multiple outdoor seating areas, a volleyball court, and a cozy fire pit—all designed for ultimate outdoor living. As a bonus, this home features a legal accessory dwelling complete with a kitchenette, full bath, and fireplace, providing the perfect solution for multi-generational living. Located in one of North Burlington’s most coveted villages, this magnificent estate offers a rare opportunity for discerning buyers seeking the perfect blend of luxury, functionality, and family-friendly charm. Let’s get you home! Luxury Certified (id:46441)
4928 Hickory Lane
Beamsville, Ontario
Welcome to 4928 Hickory Lane in Beamsville — the ideal blend of comfort, charm, and location. This beautifully maintained 3-bedroom, 2-bath semi-detached home is tucked into a peaceful, family-friendly neighbourhood just minutes from the QEW. Freshly painted and thoughtfully updated, this home invites you to move right in and enjoy every space, from the sun-filled living room to the updated eat-in kitchen with sleek appliances and modern finishes. Upstairs, generous bedrooms offer a restful retreat, while the finished lower level extends your living space for a home office, gym, or family movie nights. The private, fully fenced backyard is perfect for relaxing, entertaining, or letting the kids and pets run free. With excellent curb appeal and a location that offers both quiet community vibes and commuter-friendly access, this home checks every box. Whether you’re a first-time buyer, growing family, downsizer, or investor — this is the opportunity you’ve been waiting for. (id:46441)
56 Marriott Place
Paris, Ontario
Stunning Family Home with exceptional upgrades and impeccable curb appeal! Welcome to this beautifully maintained home-proudly offered by the original owners! From the moment you arrive, you'll be captivated by the striking curb appeal, lush landscaping, and mature trees that frame this inviting property. Step inside to discover 9 and 10-foot ceilings and a carpet-free interior, boasting a sense of spaciousness and modern elegance. The main level features generous living and dining rooms, perfect for family gatherings and entertaining guests. The gourmet kitchen is a true highlight, especially the granite countertops, the generous size pantry and stylish finishes that blend functionality with flair. Upstairs, you'll find three spacious bedrooms, each designed for comfort and relaxation. The second level features two thoughtfully designed 4-piece bathrooms, including a private ensuite for the primary bedroom-offering both convenience and luxury for the whole family. The fully finished basement offers incredible features, including a spa-like bathroom, a large recreation or family room, and a versatile den -ideal as a home office or extra bedroom. Enjoy outdoor living on the well-maintained deck, surrounded by vibrant plantings and mature trees in the fully fenced backyard. The lush grass and private setting create a peaceful retreat for your enjoyment. Additional features include a double driveway, a double garage, and a premium metal roof with a transferable lifetime warranty-ensuring peace of mind for years to come. Every detail of this home has been thoughtfully updated and meticulously cared for, offering a truly move-in-ready experience! Don't miss your opportunity to own this exceptional property! (id:46441)
11646 Dublin Line
Halton Hills, Ontario
Hobby Farm with the potential for an in-law suite and the versatility to accommodate a multi-generational family. The experience begins the moment you arrive. A custom waterfall greets you as you drive up to the home with the sound of cascading water that sets the tone for the serenity and beauty that define every aspect of this extraordinary property. Mature trees, including Maple trees, carefully preserved and nurtured over generations, create a breathtaking landscape that changes with the seasons. Walking paths weave through the grounds, inviting you to explore the property at your own pace, whether its an early morning stroll, a quiet afternoon horseback ride with nature, or a sunset walk under a canopy of leaves. Every corner of the land feels alive. At the heart of the property sits a fully renovated home offering over 5,000 square feet of thoughtfully designed living space. Inside, the scale of the home impresses immediately, soaring ceilings, expansive living areas, oak/walnut hand scraped hardwood flooring and natural light streaming through the oversized windows. A grand living room offers the perfect setting to gather by the cozy flag stone double sided wood burning fireplace radiating heat to both the living room and the dining room/kitchen area. Visitors will agree that the covered lanai situated just off the primary suite is one of the most serene spaces within the home. Take note of the sigh you release once you see this spa like space and to add a cherry on top, you can head over to the hot tub for further relaxation. If you are seeking a move from the hustle and bustle of the city while remaining in close proximity to all conveniences, this property offers the ideal balance of privacy and accessibility. With ample land and space for your horses, it presents a unique opportunity to create the lifestyle you've been envisioning. (id:46441)
25 Mackay Street
Guelph (Grange Road), Ontario
Step into comfort and style with this 3 bedroom, 3 bathroom 2-storey home in Guelph's desirable East End. Nestled in a family-friendly neighbourhood close to great schools, this home is designed for both everyday living and lasting memories. At the heart of the home, the kitchen offers tons of cupboard storage and generous counter space, making it perfect for meal prep and family gatherings. The bright, light-filled living room creates a warm and inviting atmosphere, ideal for relaxing or entertaining. Upstairs, the primary bedroom with private ensuite provides a retreat at the end of the day, with two additional bedrooms offering flexibility for family, guests, or a home office.The finished basement adds valuable living space, while the fully fenced backyard is perfect for summer BBQs, kids at play, or enjoying a quiet evening outdoors.This is more than just a house, its the lifestyle you've been waiting for. (id:46441)
1936 Rymal Road E Unit# 512
Hamilton, Ontario
This beautiful 2-bedroom, 1-bathroom condo in highly desirable Upper Stoney Creek offers modern living at its finest. Completed in 2025, the unit features luxury vinyl plank flooring throughout, quartz countertops, and stainless steel appliances for a sleek, contemporary look. With excellent access to major highways and close proximity to shopping, restaurants, schools, and other amenities, this condo combines comfort, convenience, and style in one perfect location. (id:46441)
1 West Avenue
Hamilton, Ontario
Exquisite, stunning and exceptional custom-built 1 West Avenue in Hamilton with 4 bedrooms and 3 full baths and 2 powder rooms where contemporary design seamlessly blends with everyday comfort. Boasting over 3,000 sq. ft. of above-grade living space and an additional 1,500 sq. ft. of finished lower level, this home is thoughtfully designed for both family living and entertaining with ease. The gourmet kitchen is a true centerpiece, complete with custom cabinetry, organized drawer systems, and a spacious walk-in pantry. The expansive living area, highlighted by a coffered ceiling, modern electric fireplace, and floor-to-ceiling windows, provides an inviting setting for gatherings and relaxed evenings alike. A main-floor office with 8-ft doors offers a refined space for work or study. Sophistication continues throughout with 10-ft ceilings on the main level and 9-ft ceilings upstairs, enhancing the open, airy ambiance. The finished basement adds versatile living space, featuring a 2-piece bath and generous 9-ft ceilings. Oak staircases with wrought-iron spindles lead to the upper level, where the serene primary suite offers a walk-in closet and spa-like 5-piece ensuite. A secondary bedroom enjoys a private 3-piece ensuite, while two additional bedrooms share a beautifully appointed 5-piece bathroom. Additional highlights include upgraded lighting, rough-in central vacuum, and the convenience of main-floor laundry, elevating everyday functionality. Situated on a generous lot in a highly sought-after neighborhood, this detached 2-storey home is minutes from the QEW, shopping, future GO station, and top-rated schools. A perfect blend of luxury, practicality, and thoughtful design awaits. **No appliances included.* (id:46441)
23 Tulip Crescent
Simcoe, Ontario
23 Tulip Crescent in Simcoe’s Big Sky community features the Elm Elevation B by Calibrex with 5 bedrooms and 3 bathrooms. The second floor offers convenient laundry and two bedrooms with ensuite privilege, while the main level showcases a bright open-concept kitchen, dining, and living space. Attached garage with inside entry. (id:46441)
758153 2nd Line E
Mulmur, Ontario
Welcome to this extraordinary Mulmur retreat, set on 75.2 acres of pristine forests, streams and wetlands. Surrounded by hemlock, cedar, birch, and apple trees, this property offers complete privacy and a lifestyle immersed in nature. The thoughtfully restored century home, originally built in the late 19th century and aligned with the spring solstice, has been modernized with eco-conscious features while preserving its timeless charm. Large south-facing windows maximize passive solar gain, while geothermal heating and cooling provide efficient comfort year-round. Wiring is already in place for future solar panels, driveway gates and lighting, enhancing sustainability and convenience. The home blends historic character with modern touches, including a flowering sedum roof garden that attracts pollinators and cedar decks perfect for enjoying summer evenings or the sound of rainfall. Inside, the cozy, light-filled rooms are designed to connect seamlessly with the outdoors. Step outside to discover flourishing native gardens, a saltwater pool with propane heater ideal for laps or starlit swims and trails that invite exploration in every season. Snowshoeing, downhill and cross-country skiing, cycling and the Bruce Trail are all close by, making this property a true four-season playground. The land itself teems with wildlife: deer, wild turkeys, porcupines, hummingbirds, cardinals and blue jays all call this sanctuary home. Every season brings new sights, sounds and experiences to enjoy. Just minutes from Creemore's farm markets, organic food shops and the acclaimed Michelin-starred restaurant, The Pine, this property offers a rare combination of natural beauty, seclusion and convenience. This unique Mulmur estate is more than a home it's a lifestyle of harmony with nature, recreation and timeless charm. This property offers access to high-speed fibre optic broadband, ensuring fast & reliable connectivity for all your work, streaming & lifestyle needs. (id:46441)
1348 Seventh Avenue W
Owen Sound, Ontario
Charming 3-bedroom, 1-bathroom home located on Owen Sounds desirable west side. Featuring newer windows and shingles, this property is a great option for first-time buyers or those looking to downsize. A comfortable and practical home in a convenient location. (id:46441)
3 Macey Drive
Whitestone, Ontario
Welcome to Wahwashkesh Lake, Parry Sound's largest lake with excellent fishing. This 4 season year round cottage has a large beach, level lot and great shoreline for swimming. The entire cottage is spray foamed, tracer lines on all water sources, all new wiring/plumbing in 2021, owned water heater, water filtration, boathouse/shed, has its own panel with 220v, new dock and steel roof. There are new floors and ship lap walls creating that beautiful beach house feel. There is a 14 x 20 bunkie for extra guests. You will make many family memories on the large deck over looking the lake or the gorgeous beach watching the kids play. (id:46441)
1524 Hekkla Road
Muskoka Lakes (Cardwell), Ontario
Nestled just minutes from the charming village of Rosseau and 30 minutes to the town of Huntsville, this expansive property offers endless possibilities. Ponds, plenty of acreage and potential for severance, it presents a rare opportunity for investors, builders, or those seeking a private retreat in the heart of Muskoka. The existing bungalow is in need of TLC, making it an ideal project for someone ready to reimagine or rebuild. Surrounded by nature, this property provides both seclusion and convenience, with nearby lakes, shops, and year-round recreational activities just a short drive away. A rare investment opportunity in Muskoka, offering both immediate project potential and long-term value. Being sold "AS IS WHERE IS". (id:46441)
77556 Melena Drive
Bluewater (Bayfield), Ontario
Charming Year-Round home or cottage in Bayfield! This well-kept 2-bedroom, 1-bath cottage has been cherished by the same family for 40 years and is ready for its next chapter. Warm and inviting, the interior features knotty pine accents, a vaulted ceiling and wood-burning stove in the living room. A separate family room provides extra space to gather, complete with gas fireplace to keep you warm on cool evenings. Best of all, this cottage provides all of the modern comforts including forced-air gas heating, central air, and a fully automated generator for peace of mind. Step outside to a lush,yard with a view of the lake, concrete driveway and a private backyard complete with mature trees, two storage sheds, a large screened gazebo for family dinners and a spacious deck perfect for summer entertaining. Best of all, this cottage comes fully furnished! All you have to do is bring the groceries. Situated just north of Bayfield where you can enjoy nearby golf, the marina and Main Street shops and restaurants. (id:46441)
8 Helen Street
Northern Bruce Peninsula, Ontario
Location is Prime! Here in the heart of Lion's Head, just a stroll to all amenities, including the sandy beach just across the street, this country inn has some through some extensive renovations over the last three years. Property was formerly known as the Lion's Head Inn and Pub and is now a multi unit. One could live in one section and rent out the other. There is also an opportunity to have two separate units for rental space. Main floor has living/dining/kitchen, foyer, two piece washroom, laundry, and a three season sunroom. The 2nd level has three bedrooms, and a three piece bathroom. The second unit on the main floor has a living/dining area, kitchen, a three piece bathroom, laundry, and a bedroom. The upper level can possibly be used as a third unit which has two bedrooms, a four piece bathroom and a kitchen. Property makes for a great investment where you can live on site and have short or long term rental accommodations. Property has plenty of parking at the front, and on either side of the building. Taxes: $2472.71 Property measures 78 feet wide and is 165 feet deep. Ideal location and excellent investment opportunity. Property is located on a year round paved municipal road - right in the heart of Lion's Head. Also listed as COMMERCIAL SALE: MLS# X12378159. More photos to come. (id:46441)
525 Augusta Street
Saugeen Shores, Ontario
Spacious 2,300 sq. ft. bungalow situated on a half-acre lot in desirable Southampton. This single-floor home offers 4 bedrooms and 2 bathrooms, providing comfortable living for families or retirees alike. 2300 sq. ft. of living space, all on one level! 4 bedrooms, 2 full bathrooms, Large 25 x 80 detached garage/workshop Half-acre property with plenty of outdoor space Located close to Lake Hurons sandy beaches, downtown amenities, and recreational opportunities. This property combines the convenience of one-level living with a spacious layout and an oversized workshop, making it an excellent opportunity for homeowners seeking space, functionality, and proximity to the waterfront. ** This is a linked property.** (id:46441)
442625 Concession Road 21
Georgian Bluffs, Ontario
Situated on 20 acres of soaring maple forest. With many species of healthy, native flowers and plants, this charming home, located along a peaceful rural road, blends modern convenience with the natural tranquility of forest living and offers privacy. The main floor features an open-concept kitchen and living area, with the dining space framed by a wall of windows that captures the beauty of every season. You'll also find a full 4-piece bath, three bedrooms, and a cosy den. The primary suite is a true retreat, filled with natural light, abundant closet space, and plenty of room for a king-sized bed. Step outside to an expansive deck and inviting pool and hot tub, perfect for entertaining or relaxing. Gardeners will love the thriving vegetable beds, while hobby farmers will appreciate the fenced chicken coup/greenhouse, sheds and lean-to. A detached 1.5-car garage and additional garden sheds round out this property's practicality. Just 10 minutes from Wiarton and 25 from Owen Sound, this rural retreat offers a world of wonder for nature lovers and families alike. (id:46441)
Lot 2 George Street
Guelph/eramosa (Rockwood), Ontario
Don't miss out on the chance to create your dream home with Crescent Homes in the charming Village of Rockwood! We currently have three stunning lots available, along with the option to choose from two thoughtfully designed floor plans that cater to your family's needs.Our homes boast impressive 9-foot ceilings and a carpet-free main floor, featuring a gourmet kitchen, four spacious bedrooms, three full bathrooms, and an additional powder room. Plus, the convenience of an upstairs laundry makes everyday living a breeze. There's ample space for everyone to enjoy!Reach out to us today to discover more about building your new home in Rockwood. Your dream home awaits! (id:46441)

