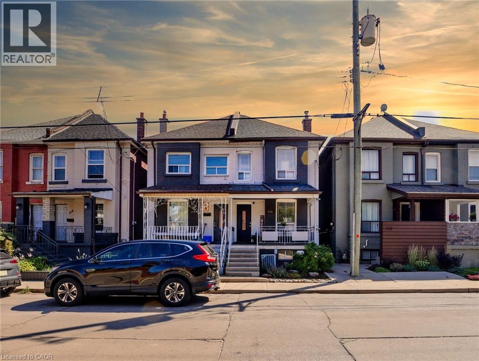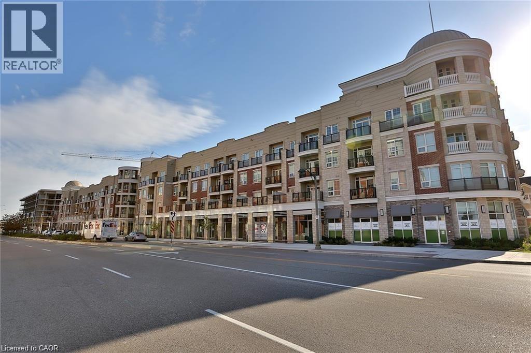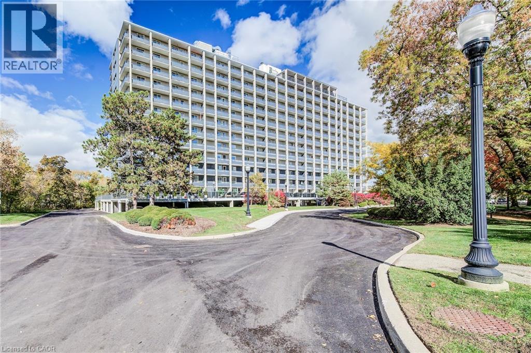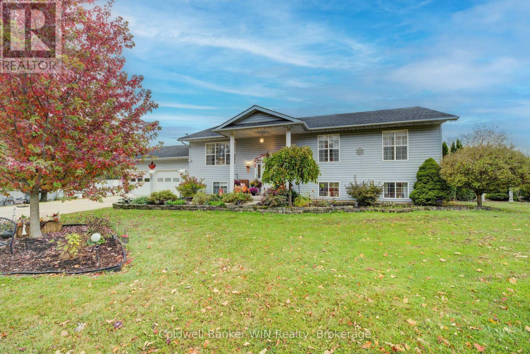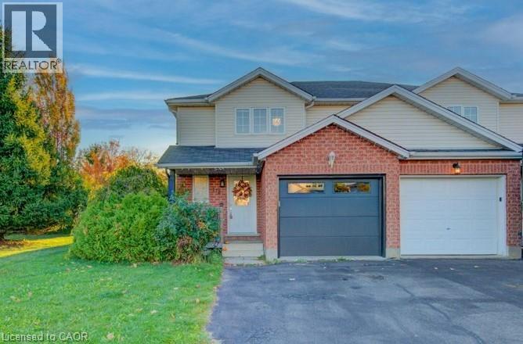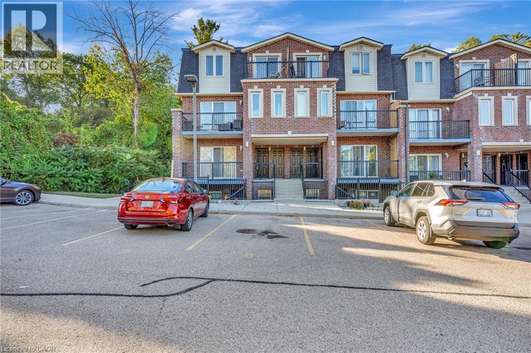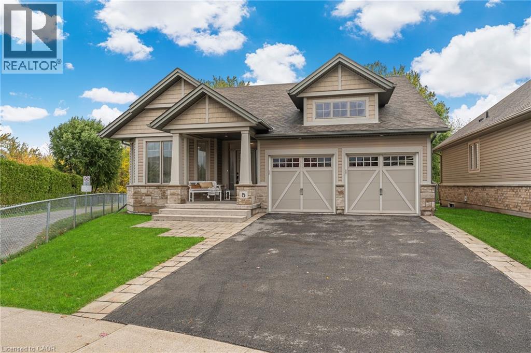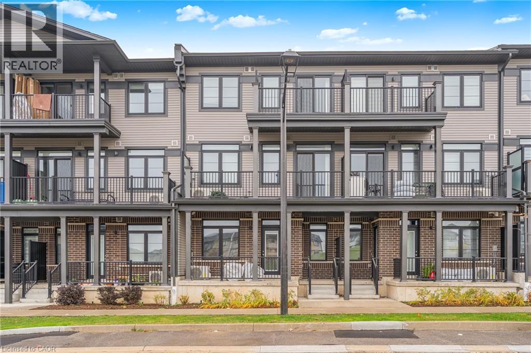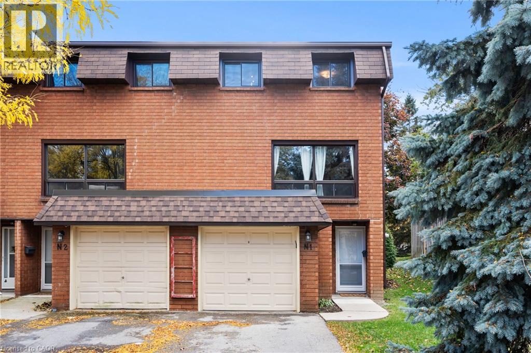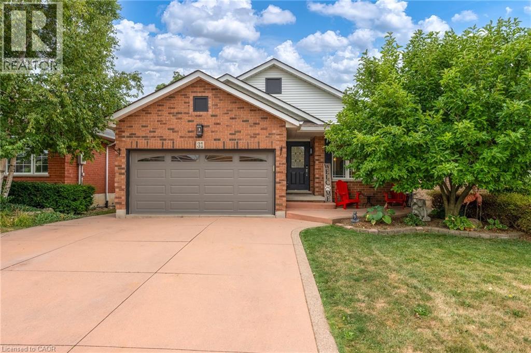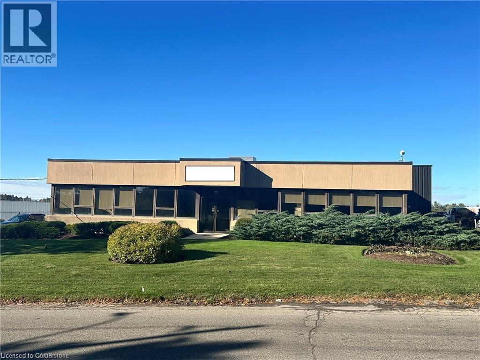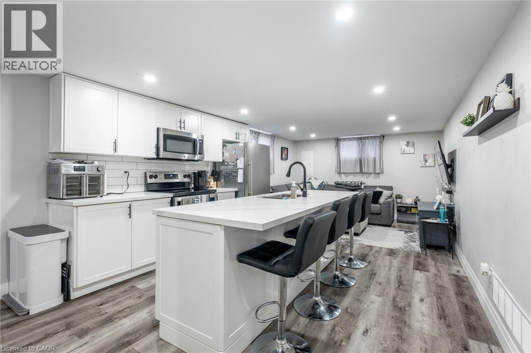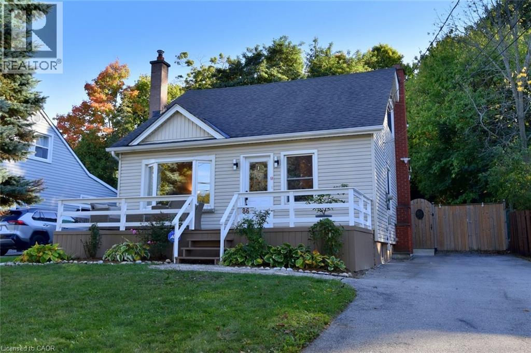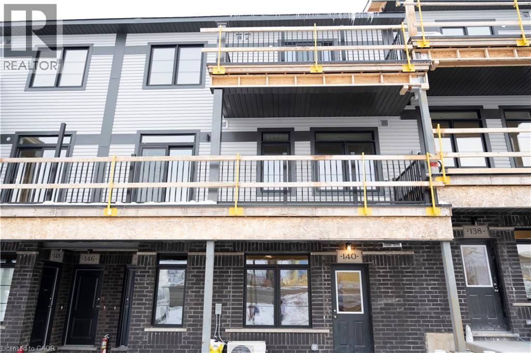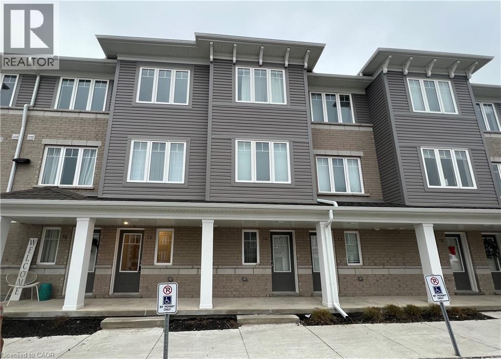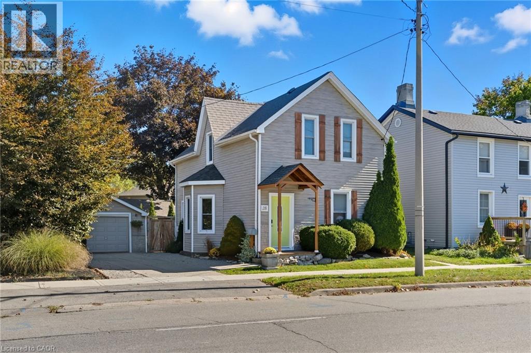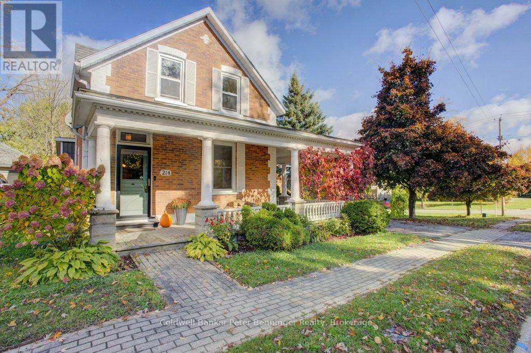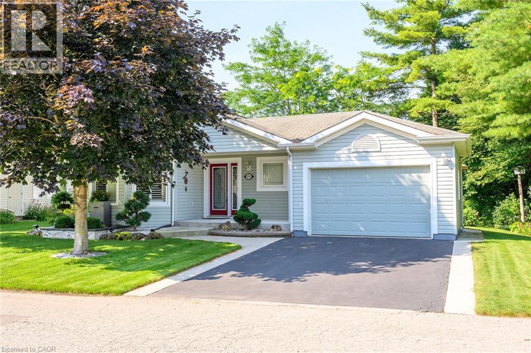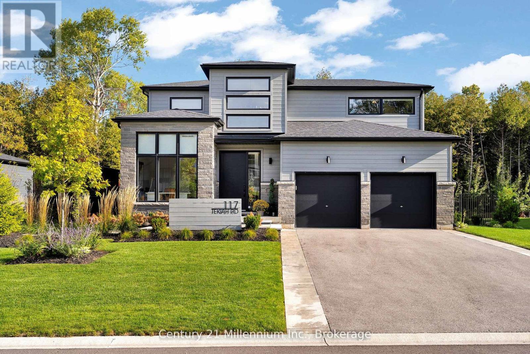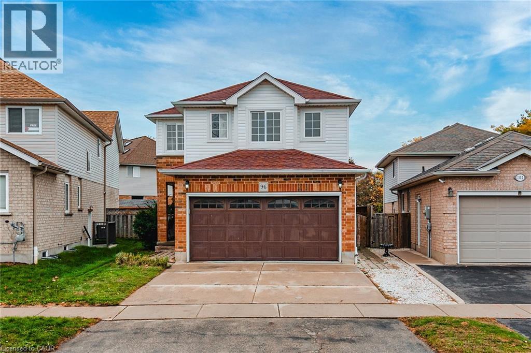910 Victoria Road
Huron-Kinloss, Ontario
Discover your year-round retreat nestled among mature trees, offering both beauty and privacy. This charming cottage or home features three spacious bedrooms and two bathrooms, along with an inviting open-concept living area, with a spacious kitchen island perfect for family gatherings. The home is adorned with skylights that flood the space with natural light. Step outside onto the large family deck with gazebo, where you can unwind in your own private getaway. Situated on an expansive double lot (131' X 165'), this property is over half an acre and includes plenty of parking, a detached garage or workshop, a delightful playhouse, as well as convenient access from both Victoria Road and Albert Street! Upgrades include; some new windows, a modern kitchen counter, some cupboards, a newer roof with ice shields, fibre optic high speed internet, a 200 amp electrical panel, a natural gas fireplace, ductless heat/AC, a Generac panel and stainless steel appliances. Properties like this are a rare find! Just a short stroll from pristine sandy beaches, boat launch and the stunning sunsets of Lake Huron, you can listen to the soothing sound of waves right from your own back yard. Don't miss the chance to see this exceptional property, come and check it out today! (id:46441)
114 Burton Street
Hamilton, Ontario
Welcome to 114 Burton Street, a charming and character-filled semi-detached home nestled in Hamilton's vibrant Landsdale neighbourhood. Offering over 1,500 sq. ft. of well-designed living space, this 3-bedroom, 2-bath residence features a bright main floor with a spacious living area, formal dining room, and a stylish kitchen enhanced by exposed brick. A separate side entrance leads to a lower level complete with a full bathroom, providing excellent potential for an in-law suite, studio, or future income opportunity. The fully fenced backyard offers a private outdoor retreat, perfect for entertaining or relaxing. Ideally located just an 11-minute walk to Hamilton General Hospital and within close proximity to schools, parks, transit, and the city's growing culinary and arts scene. A perfect fit for first-time buyers, young professionals, or investors seeking to join a dynamic and evolving community. (id:46441)
216 Oak Park Boulevard Unit# 213
Oakville, Ontario
Luxury Condo Living in River Oaks! Welcome to this stunning 1-bedroom + den condo in the heart of River Oaks, offering a perfect blend of style, comfort, and convenience. Flooded with natural light and featuring modern upgrades such as stainless steel appliances and sleek laminate flooring throughout, this home is designed for contemporary living. What truly sets this suite apart is its incredible 275 sqft private terrace, a rare feature unmatched by any other unit. It’s the ultimate outdoor space for entertaining, relaxing, or simply enjoying your morning coffee in the sunshine. Additional highlights include underground parking, a dedicated locker, and a prime Oak Park location within walking distance to the Uptown Core shops, dining, parks, trails, and schools. Minutes from Oakville Hospital, major highways, and the GO Station, this home offers the perfect balance of urban convenience and suburban tranquility. (id:46441)
58 Bridgeport Road E Unit# 202
Waterloo, Ontario
Comfortable Spacious Living Steps to Uptown Waterloo! Welcome to unit 202 at Black Willow Condominiums. This tastefully updated three bedroom, one and a half bathroom corner unit is truly move-in ready. Entering this bright, naturally lit unit, you can feel the spaciousness and well-laid-out floor plan. The living room enjoys a large window and immediate access to the expansive wrap-around balcony. The dining area flows just beyond the living room with direct access to the kitchen, and is large enough for a big dining table to host family and friends. The kitchen offers well-conditioned wood cabinetry, good counterspace and lots of drawers and cupboards. Recent updates include innovative storage solutions in the large walk-in pantry, which features a beautiful barn door. Down the hallway is the three-piece bathroom with a large step-in shower with glass sliding doors. Two good-sized bedrooms face the rear of the condo, featuring large closets and updated sliding doors. The primary bedroom is suitable for a king-sized bed and furniture without feeling cramped. Crack open the window to hear the peaceful trickling sounds of Laurel Creek, which runs along the property. You will also love the newly created closet with solid wood built-in shelving just before you enter the modern, tastefully updated ensuite bath. New luxury vinyl flooring with timeless warm undertones is noticeable throughout the unit. The building has onsite laundry facilities, a fitness centre, a library and a party room. This location enjoys a 93 walk score offering proper convenience close to all shopping needs, park spaces, public transit and quick access to the expressway. If you have been waiting for a turnkey-ready condo that doesn't skimp on square footage or quality finishes, this unit is one you must see in person. CONDO FEES INCLUDE UTILITIES (Heat, Hydro, Water). Call to book your private showing today! (id:46441)
083768 Southgate Rd 8
Southgate, Ontario
This 1,500 sq. ft., 3+1 bedroom home exhibits pride of ownership and boasts many interior and exterior features. Some of the interior features include a modern, updated and oversized kitchen with in-floor electric heat with a main level a walk out onto recently replaced decking. Custom hardwood, porcelain and ceramic flooring throughout. The house is characterized by a multitude of oversized windows along both levels with a southerly exposure overlooking the surrounding rolling and treed farmland. The 24' x 28' rec room has a propane fireplace and walk out onto the 900 sq. ft. patio that in turn overlooks the extensive landscaping and ornamental pond. This two-acre property is nestled in the rolling hills of Southgate Township and is located on a quiet country road just minutes from Mount Forest. If you are looking for a quiet, relaxing lifestyle in a well maintained home, this may be home for you. (id:46441)
112 Highbrook Street
Kitchener, Ontario
Welcome home to this move in ready semi-detached home offering exceptional space, privacy, and modern living – all nestled on a deep lot in a desirable neighborhood. This home is perfectly located just minutes from schools, shopping, dining, parks including a playground right next door and public transit and Highway 8 making it ideal for both families and professionals. Step inside to discover a thoughtfully designed open-concept main floor featuring a spacious living room boasting a modern fireplace feature wall and oversized windows, a bright kitchen with stainless steel appliances, and a dining room offering walkout access through sliding doors to a fully fenced backyard perfect for entertaining and enjoying your private outdoor space with gazebo. Upstairs, you’ll find a large primary bedroom spanning the front of the home offering dual closets, two generously sized secondary bedrooms and a well-appointed main bathroom with a convenient linen closet. The fully finished basement adds incredible versatility in the rec room with room for a flex area perfect for an office, work out area or play zone, laundry, and plenty of storage. This private, semi-detached home offers the space and functionality of a detached home without the price tag. With timeless finishes throughout, a deep lot for added outdoor enjoyment, and a location close to all essential amenities including plenty of parks and trails less than 10 minutes away like Huron Natural Area, McLennan park, Steckle Woods, Trillium Trail, Schlegel Park and much more . Don’t miss your chance to own this gem – book your private showing and fall in love today! (id:46441)
45 Cedarhill Crescent Unit# 1d
Kitchener, Ontario
Welcome to 1D -45 Cedarhill cres, an updated end unit 2 story townhome with 3 private balconies and backing onto trees with exclusive parking right outside the door. Inside you'll find the carpet free main floor with new laminate flooring and fresh paint throughout, a well laid out kitchen with breakfast bar overlooking the dining room and sliding doors to main floor balcony, a bright 3 pce bath and storage space. Upstairs is open and cheery with ample natural light, and with a cozy living room and more sliders to your large back deck overlooking the serene forest. The expansive upper floor also features in suite laundry, 3 good sized bedroom including the master with cheater ensuite and 2nd bedroom with its own balcony. Condo fees cover all exterior maintenance including roof, windows and balconies as well as water, building insurance and more. Located centrally in the lovely Country Hills neighbourhood with close access to shopping, restaurants, highway, schools and much more! (id:46441)
5 Oakdale Boulevard
Smithville, Ontario
Welcome to this beautiful home in Smithville’s sought-after Brookside on the Twenty community. Built in 2014 by Phelps Homes, this Craftsman-style bungalow offers 1,532 square feet of convenient one-floor living. Steps from the scenic South Creek Trail along Twenty Mile Creek, this home offers peaceful, low-maintenance living in a quiet, friendly neighbourhood. Complete with a double garage, this bungalow is ideal for downsizers or retirees seeking comfort, style, and serenity. Inside, 9’ ceilings enhance the open-concept layout featuring engineered hardwood in the living and dining areas. The spacious kitchen includes a large island with seating and flows easily into the living space — perfect for entertaining. The primary suite impresses with a massive walk-in closet and a 3-piece ensuite with a walk-in glass shower. A main-floor laundry/mudroom with direct garage entry adds convenience. Enjoy year-round comfort with a Generac generator that services the entire home. The private pie-shaped lot offers a lush backyard with ample grass space. (id:46441)
204 Wheat Lane
Kitchener, Ontario
Welcome to a maintenance-free bungalow-style condo townhouse! This beautiful unit is priced for a quick sale and offers exceptional comfort and style. Bright and spacious, this ground-level 2 bed, 2 bath condo has no stairs—perfect for easy, modern living! It features fresh paint, quartz countertops in the kitchen and baths, and beautiful laminate flooring throughout. Step out from your bedroom to a private patio overlooking the park, creating the perfect space to relax and unwind. Located in the highly sought-after Huron Park community, close to excellent schools, the region’s longest shopping plaza, and the upcoming sports complex. This modern, move-in-ready home combines unbeatable value with a convenient location—don’t miss your chance to make it yours! (id:46441)
444 Stone Church Road W Unit# N1
Hamilton, Ontario
Welcome to this beautifully maintained end-unit townhome in one of Hamilton’s most desirable West Mountain communities. Designed with a unique split-level layout, this home offers the perfect balance of openness and separation across its bright, spacious levels. The welcoming foyer leads up to an eat-in kitchen and dining area with updated cabinetry and direct access to the fenced, low-maintenance yard — perfect for morning coffee or weekend BBQs. Just above, the living room features large windows that fill the space with natural light. The upper levels include a primary bedroom retreat complete with an updated 4-piece bathroom, followed by two additional bedrooms on their own level, offering privacy and flexibility for family, guests, or a home office. The double-deep driveway and garage provide parking for three vehicles. The unfinished basement includes laundry facilities and plenty of storage space. Recent updates include attic and basement insulation (2023), new windows and doors (2025), and a furnace replaced 4 years ago. Located close to parks, shopping, schools, and highway access — this home combines comfort, convenience, and value in a sought-after West Mountain neighbourhood. (id:46441)
31 Bolzano Court
Hamilton, Ontario
Welcome to 31 Bolzano Court! This Four bedroom, two bathroom home is ready for new owners! Kitchen Update including large 10 ft island, updated flooring throughout, bathrooms refreshed and a perfect backyard for entertaining. Roof Shingles (2016), Furnace and AC in 2017. A must see home all on a quiet central mountain court location! Call today to set up a viewing! (id:46441)
275 Shoemaker Street
Kitchener, Ontario
18430 SF of industrial/manufacturing building space available situated in Kitchener's Huron Business Park. This facility features excellent shipping and receiving demands with 4 dock level doors, well finished office space and good clearance height. Quick access to the Conestoga Expressway and Highway 401. (id:46441)
242 West 17th Street Unit# Lower
Hamilton, Ontario
Bright and spacious 2-bedroom lower unit on Hamilton’s desirable West Mountain. Recently remodelled with modern finishes throughout, this unit offers driveway parking, in-suite laundry, and a separate HVAC system for year-round comfort. Available from December 1st, 2025. Utilities additional. (id:46441)
86 Mercer Street
Hamilton, Ontario
Beautifully updated family home on a quiet tree-lined street in Dundas. This modern 1.5 storey has an open concept main floor living area. Kitchen updated in 2020 with extra peninsula (could be a 2 seater breakfast bar), has mosaic backsplash and stainless appliances. Dining room has walkout to backyard paradise with large stone patio & essentially no neighbors behind. Main floor bedroom being used as an office. Second floor has a large dormer across the back, makes for two very large bedrooms upstairs with oversized closets. Primary bedroom has 2pc ensuite with room to expand to a 3pc. All new hardwood floors upstairs. Back door enters into a very handy mudroom, just off the back of the kitchen & has stairs down to the fully finished basement. Downstairs you'll find a large recroom, guest bedroom area & 3pc bath. Bonus extra storage space in the utility room and a neatly tucked in laundry area under the stairs. Furnace & AC 2019. Roof 2019. All new drainage from backyard out to the street completed in 2023. Long driveway fits 4 cars. Convenient location with a nice park down the street & walking distance to downtown Dundas. (id:46441)
142 Oat Lane
Kitchener, Ontario
This stunning 2-bedroom, 3-bathroom home is designed for modern living and is now available for rent. Enjoy a bright, open-concept main floor featuring a stylish kitchen with quartz countertops, stainless steel appliances, and a spacious breakfast island perfect for casual dining or entertaining. Upstairs, you'll find two generously sized bedrooms, each with access to its own bathroom, providing ideal privacy for families or roommates. Convenient in-suite laundry is located on the upper level for added ease. Don’t miss your chance to call this beautiful space your home! Rent is $2,350 + Utilities. (id:46441)
24 Morrison Road Unit# C5
Kitchener, Ontario
MORRISON WOODS! Welcome to 24 Morrison Road, East Kitchener! This 2 storey stacked townhome offers a unique layout with contemporary finishes. Including appliances, central air and one exclusive parking space! Offering 2 bedrooms plus a lower family room that could easily be used as a 3rd bedroom with a convenient 2pc bathroom next to it, upper 4pc bathroom. A BEAUTIFUL upper balcony! Located at the corner of King St & Morrison Rd - Minutes to the Highway, the Hospital & Chicopee Park. Heat, hydro, gas, water and hot water heater are to be paid by the tenant(s). Good credit is required, and a full application must be submitted. AVAILABLE December 1st! (id:46441)
28 Mount Pleasant Street
Brantford, Ontario
Welcome to 28 Mount Pleasant Street, a beautifully updated home in Brantford’s sought-after West End community. This charming detached property offers four bedrooms, two stylish bathrooms, and a bright open-concept layout perfect for families or professionals. The kitchen features updated countertops, ceramic tile, and a breakfast bar, while the living and dining areas are filled with natural light from large bay windows. Outside, enjoy a private backyard oasis with a covered patio and pond ideal for relaxing or entertaining. The home also includes a concrete driveway with parking for up to three vehicles and a detached garage with hydro and a secondary roll-up door, providing excellent storage or hobby space. With thoughtful updates throughout and close proximity to schools, parks, shopping, and transit, this move-in-ready home combines comfort, functionality, and charm in a prime Brantford location. (id:46441)
9 Bourgeois Court
Tiny, Ontario
Nestled in a quiet family neighbour hood within walking distance to the pristine beaches of Georgian Bay in Tiny Township, this turn-key 4-bedroom, 2-bath home is perfect for large families. Recent upgrades, including new windows, doors and roof, enhance both style and functionality. The second level features spacious bedrooms, each with walkouts to outdoor balconies. Inside, the large kitchen and living room make family gatherings a breeze, while the walk-out basement adds convenience and extra living space. With natural gas forced air heating, air conditioning, and ample outdoor entertaining areas, comfort is guaranteed year-round. The large garage/workshop provides plenty of room for car, bike or hobby enthusiasts looking for work and storage space. (id:46441)
214 Inkerman Street
Arran-Elderslie, Ontario
Good solid brick home on a corner lot waits for its new owner, plenty of features to please someone who hasn't found their special home yet. Home borders near the lot line on the west which leaves plenty of room for a large side deck and yard. Almost lives like a double lot. Wrap around covered porch really adds to function and curb appeal! Front formal and back entry doors lead to attractive living spaces and a practical floor plan. Back addition features the Family Room, main floor Bathroom and Laundry room with a back door opening to a porch and the Garden Shed. Kitchen has been updated with an attractive island and open concept to the Dining-room space. Second floor has the second full bathroom and two roomy bedrooms with bright windows. Driveway can hold up to 4 vehicles and the property is located close to the Rail Trail and the Teeswater River. 1 Block away offers all the amenities in the Village of Paisley. 22 km's from the Bruce Power Visitor Centre and a 15 minute drive to the sandy beaches of Port Elgin, there is much to be considered here. Quality of life and affordability. (id:46441)
106 Bushmill Circle
Flamborough, Ontario
Welcome to 106 Bushmill, beautifully updated from top to bottom, located on the most coveted street in the desirable Antrim Glen Adult Community. Impeccably maintained home, offering ample main level living space and a professionally finished basement. This bright and open bungalow has gorgeous hand-scraped oak floors. The living and dining rooms flow seamlessly together, perfect for family gatherings. The updated kitchen is stunning with quartz counters, including a quartz waterfall island with seating, custom cabinetry, quality appliances and a view of your award winning gardens. The cozy family room overlooks the backyard and has a walk out to your very private composite deck with screened in gazebo and stone patio. The landscaping and gardens are breathtaking, the proud recipient of several awards! The curb appeal is 10+ with your charming front porch and cascading water-feature. An in-ground sprinkler system provides carefree maintenance. Back inside, the main level offers two spacious bedrooms, including a primary retreat with walk-in closet, and two full bathrooms including a dreamy soaker tub. The updated glass railing leads you to the finished basement, featuring new carpet, two large bedrooms, a recreation room, two piece bathroom (with space for a shower) and a utility room with lots of storage. The home has been freshly painted in neutral designer decor. Custom window coverings adorn the windows. Attached garage with access through the main floor laundry room as well as to the backyard. Antrim Glen is conveniently located between Waterdown, Cambridge and Guelph. Offering a vibrant lifestyle community with heated salt water pool, sauna, BBQ area, a lounge and kitchen for large gatherings, billiards, shuffleboard, library, craft room, horseshoes, private vegetable garden plots, and wooded walking trails. Move in ready, all you need to do is unpack, relax and enjoy! (id:46441)
117 Tekiah Road
Blue Mountains, Ontario
Drenched in natural light and designed with timeless elegance, this open-concept home spanning 3,426 sqft of total living space, is a rare blend of luxury and lifestyle. Overlooking a shimmering saltwater pool and backing onto protected woodland & the serene Georgian Trail. This property offers a private beautifully landscaped yard complete with a four-season perennial garden, premium stone walkways, gazebo, tranquil sitting area, & a cascading waterfall, creating your own outdoor sanctuary. Inside, the gourmet kitchen is a chef's dream featuring a 6-burner gas stove, pot filler, undercounter microwave, built-in fridge and freezer, whisper-quiet dishwasher, floating shelves and an eye-catching quartz island with gold accents that add just the right touch of glamour. The walk-in pantry is ideal for entertaining, with ample storage for everything from dried goods to oversized serving platters. The open-concept living room is anchored by a cozy gas fireplace and framed by oversized windows that offer stunning views of the pool and backyard oasis, creating the perfect setting for both relaxed nights in and lively gatherings. Exquisite craftsmanship is evident throughout, from the soaring 9-foot doors and substantial baseboards to the upgraded hardwood flooring on both the main and upper levels. The showstopping floating staircase makes a striking first impression in the grand entryway. The freshly finished lower level offers incredible flexibility with a spacious entertainment area, wet bar, full bathroom, two additional bedrooms, and a dedicated space for a second laundry or potential sauna, perfect for hosting guests, family, or live-in support. Located just minutes from Thornbury, world-class golfing at Georgian Bay Golf Club, the shores of Georgian Bay, and Ontario's top ski clubs including Georgian Peaks, Craigleith, Alpine, Osler, & Blue Mountain. Whether you're seeking four-season adventure or refined relaxation, this home places you at the heart of it all! (id:46441)
308 - 19 Guelph Avenue
Cambridge, Ontario
Welcome to Riverbank Lofts, a boutique historic stone conversion on the Speed River in the heart of Hespeler Village. This rare corner unit offers luxury with 12' ceilings, exposed beams, and oversized windows showcasing river, pond and waterfall views. Featuring 2 bedrooms with private ensuites, a powder room, and a show-stopping 18' island kitchen with built-in appliances, servery, and pantry. High-end finishes include European white oak flooring, heated floors in baths and laundry, custom built-ins, automatic blinds, and designer lighting. One of only three units with a private river-view balcony and a 2-car garage. Enjoy amenities like a fitness centre, common lounges, bike storage, and direct access to trails and the river. Steps to shops, restaurants, and cafes, with easy access to Hwy 401-this is elevated loft living in one of Cambridge's most desirable locations. Virtual tour and some photos are staged. (id:46441)
19 Guelph Avenue Avenue Unit# 308
Cambridge, Ontario
Welcome to Riverbank Lofts, a boutique historic stone conversion on the Speed River in the heart of Hespeler Village. This rare corner unit offers luxury with 12' ceilings, exposed beams, and oversized windows showcasing river, pond and waterfall views. Featuring 2 bedrooms with private ensuites, a powder room, and a show-stopping 18' island kitchen with built-in appliances, servery, and pantry. High-end finishes include European white oak flooring, heated floors in baths and laundry, custom built-ins, automatic blinds, and designer lighting. One of only three units with a private river-view balcony and a 2-car garage. Enjoy amenities like a fitness centre, common lounges, bike storage, and direct access to trails and the river. Steps to shops, restaurants, and cafes, with easy access to Hwy 401-this is elevated loft living in one of Cambridge's most desirable locations. Virtual tour and some photos are staged. (id:46441)
96 Marl Meadow Drive
Kitchener, Ontario
Welcome to this stunning Brigadoon home that has been lovingly updated with modern finishes and thoughtful details throughout. The open-concept main floor features gorgeous new flooring, stylish and modern light fixtures, and a bright, contemporary kitchen with elegant touches. The living room boasts impressive vaulted ceilings, creating a spacious and airy feel, while the walkout leads to a fully fenced backyard with peaceful green space views—perfect for entertaining or relaxing. All bedrooms are generously sized, with the primary suite offering a full ensuite bath and walk-in closet. The updated bathrooms feature new counters, tiles, fixtures, and finishes, and the entire home has been freshly painted for a modern, move-in-ready feel. The finished basement adds incredible versatility with a flexible space for work, a bathroom, and plenty of room to play or unwind. Outside, a double concrete driveway and double garage provide ample parking and storage for all your cars and toys. This home shows AAA+ and is ready to welcome its next owners. (id:46441)


