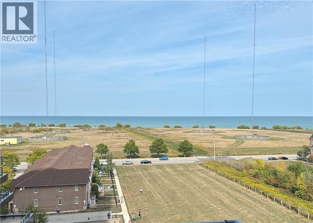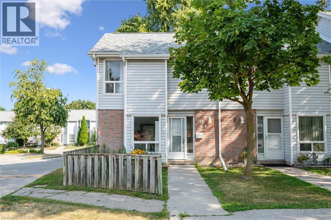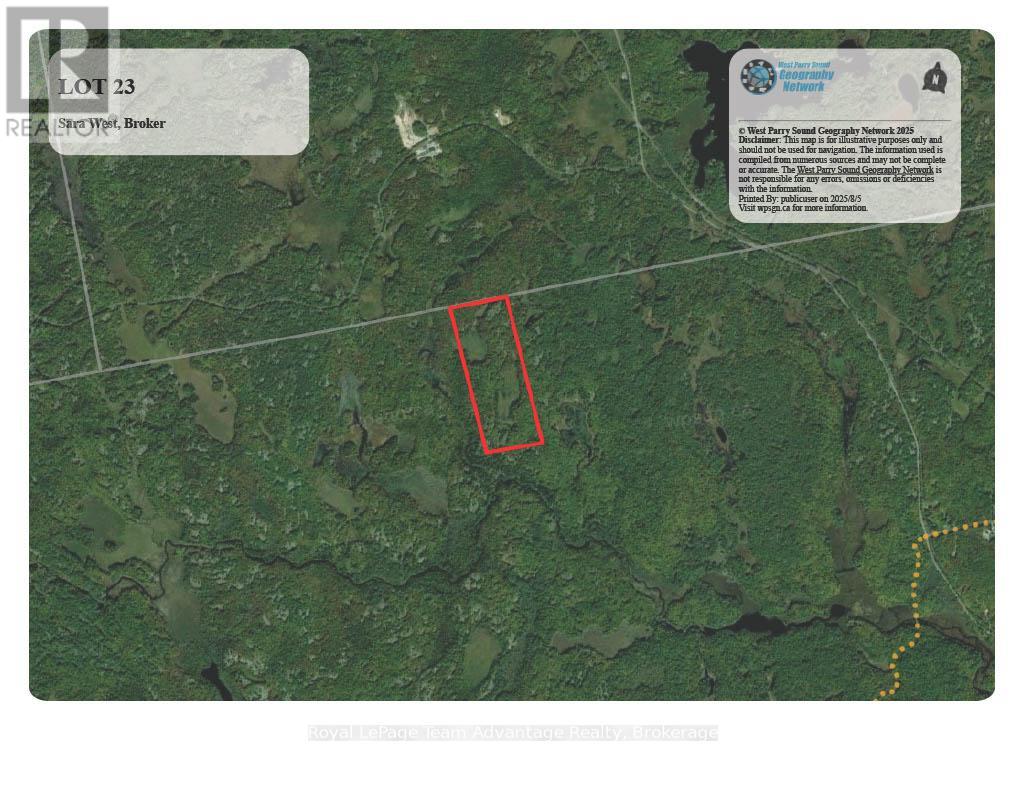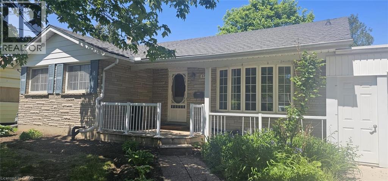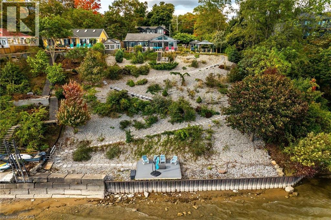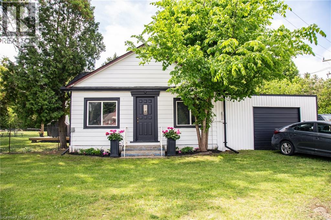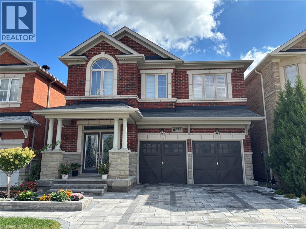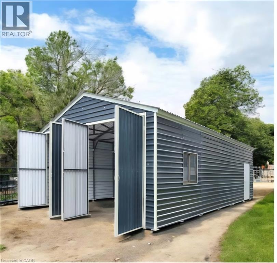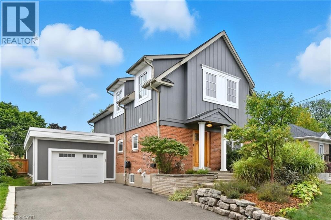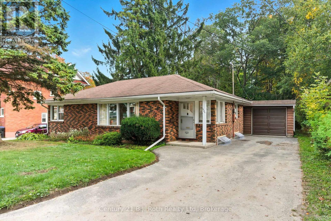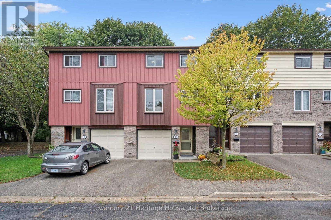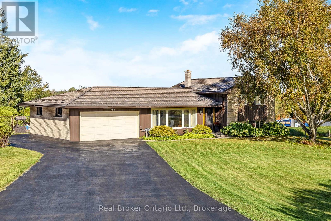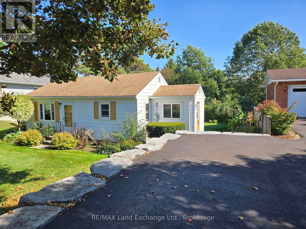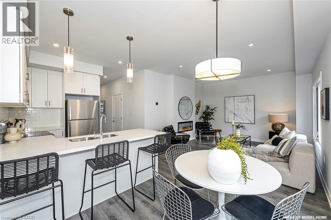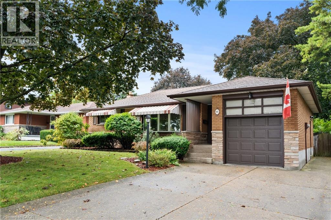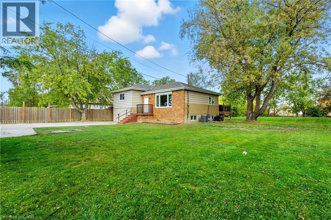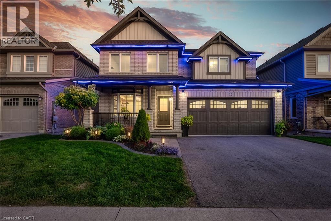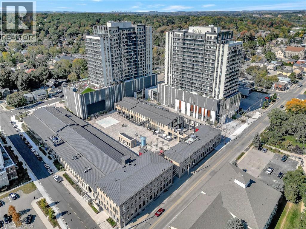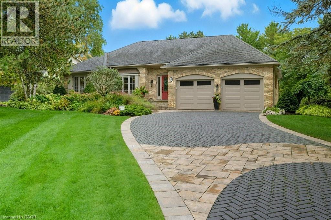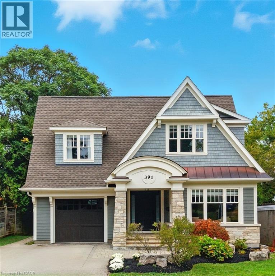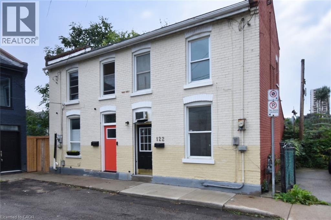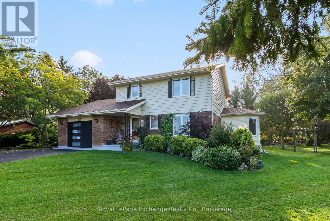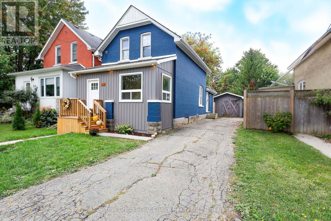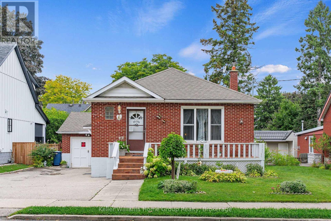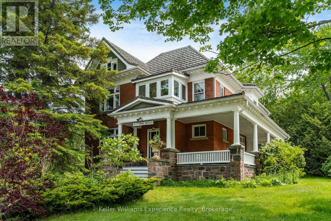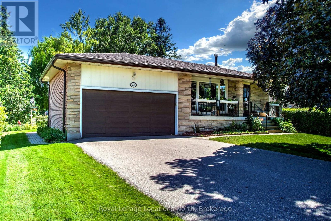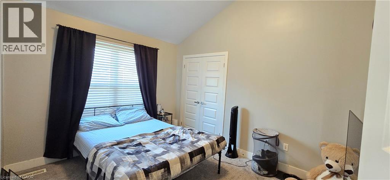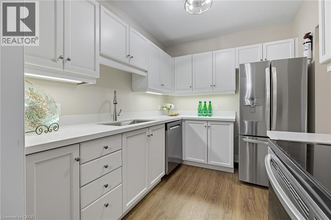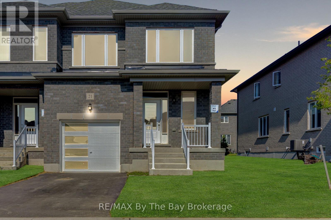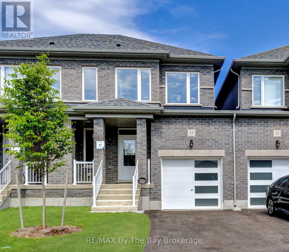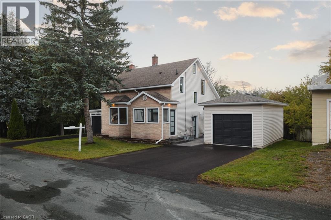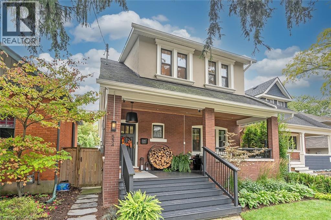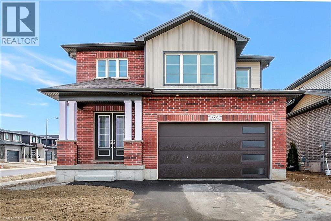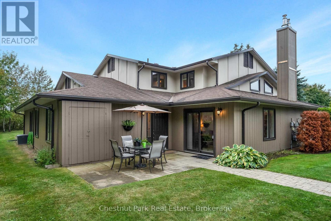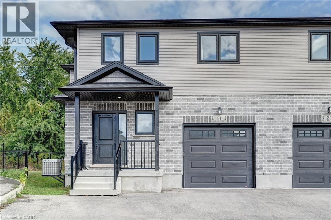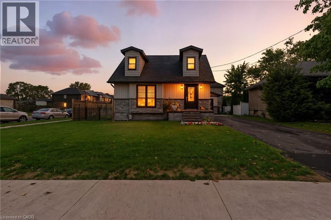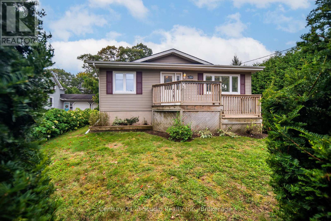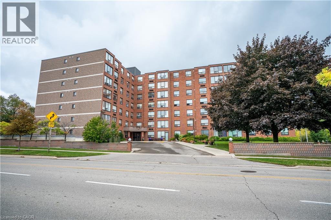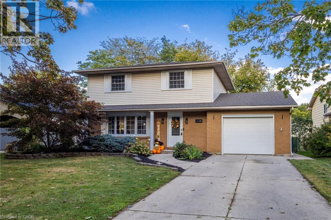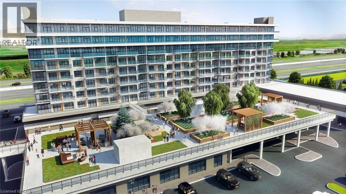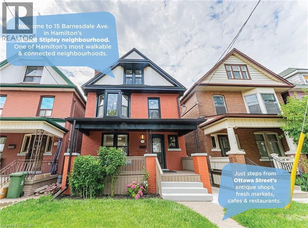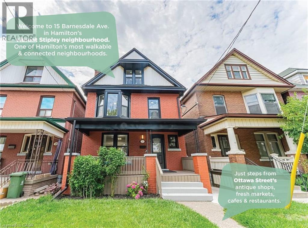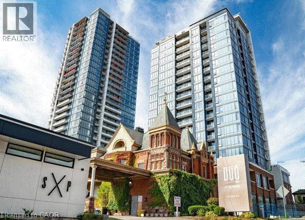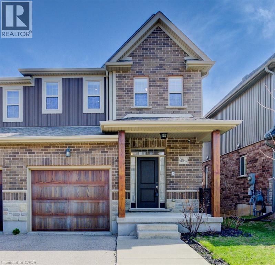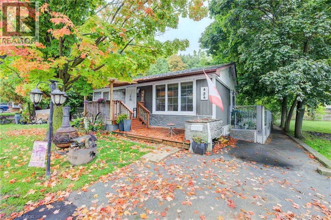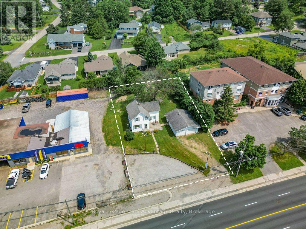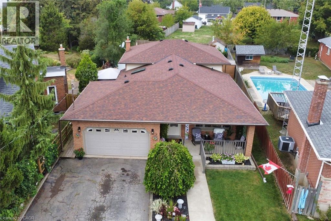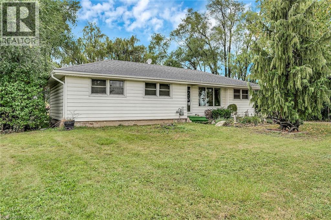550 North Service Road Unit# 612
Grimsby, Ontario
Prime PANORAMIC views of Grimsby Beach from 1+1 Bedroom Condo located in sought after Waterfront Community. Living Room and Primary Bedroom offer floor to ceiling window allowing loads of natural lighting. Features include; Stainless Steel Appliances, Spacious Kitchen Island, In Suite Laundry, Closet Organizers, Ensuite Privilege, In Suite Laundry, Heater Underground Parking Space (id:46441)
32 Mowat Boulevard Unit# 52
Kitchener, Ontario
This fantastic end unit condo townhouse is available for lease and offers the perfect blend of comfort and convenience in a highly desirable location. Enjoy enhanced privacy with no rear neighbours and a fully fenced yard that features a lovely large tree for shade and beauty. Sliding doors lead from the bright, inviting open-plan living and dining area directly to your private patio and fenced yard—an ideal extension of your living space for summer BBQs or enjoying your morning coffee. Beyond your yard is peaceful greenspace and a nearby playground! Both bathrooms have been thoughtfully renovated with a contemporary feel. You'll benefit from updated windows, which ensure great natural light and energy efficiency, and an updated furnace and AC for year-round comfort. Parking is a breeze with your dedicated parking space right out front, the opportunity for a second, and ample visitor parking for guests. The location is unbeatable! Situated in a prime Kitchener spot, you'll be within walking distance to bus routes, schools, shopping, and parks, making daily errands and commutes a cinch. For those who drive, you're just minutes from the expressway, offering easy access to all parts of Kitchener-Waterloo and beyond. Don't miss this opportunity to lease a great home in a fantastic location! (id:46441)
Lt 23 Con 10
Carling, Ontario
Your private 100-acre wilderness retreat awaits! Located just 25 minutes north of Parry Sound this secluded bush property is the ultimate escape for the avid hunter and outdoor enthusiast. This is a prime wildlife area renowned for excellent black bear, moose and deer hunting. The property offers unparalleled privacy and a true off-grid experience. Access is for the adventurer via an unmaintained colonization road suitable for 4X4 only. Imagine owning a massive piece of pristine Ontario wilderness. (id:46441)
370 Greenbrook Drive
Kitchener, Ontario
Newly built and spacious legal basement unit available for lease in a quiet, family-friendly Kitchener neighborhood. This home features a modern kitchen with brand-new appliances, an open-concept living/dining area, two well-sized bedrooms, plus a legally designed additional den/study that offers extra flexibility for a home office or guest space. Enjoy the convenience of two parking spots dedicated to the basement unit. Close to schools, shopping plazas, parks, and public transit, this rental offers the perfect combination of comfort, style, and functionality. Don’t miss this great opportunity! (id:46441)
2023 Maple Boulevard
Port Dover, Ontario
Captivating Port Dover 2 bedroom Waterfront Lakehouse with 89.57 feet of sought after waterfront on the shores of Lake Erie. This exquisitely presented property features breathtaking views and access to lower level Lakeside deck and multiple entertaining areas for a true dream backyard Oasis. Great curb appeal with oversized paved driveway & carport, Can Exel engineered siding, tastefully landscaped, solid concrete and steel breakwall, gorgeous 3 season sunroom, 2 sheds / bunkies which are insulated with hydro for extra guests or games room, & expansive decking with pergola & separate gazebo area. The open concept main floor layout is highlighted by custom designed “Darbishire” kitchen with quartz countertops & large island, great room with wall to wall windows & vaulted ceilings, 2 bedrooms including primary suite with ensuite bathroom & access to sunroom, additional bathroom,desired MF laundry & welcoming foyer. Extensively renovated in 2016 with new flooring, decor, wiring & panel, insulation, furnace, lighting, fixtures, & more. Conveniently located minutes to all the Incredible amenities that Port Dover offers including restaurants, theatre, shopping, stunning beach, wineries, & easy access to other Norfolk experiences. Truly Irreplaceable property, setting, & home. Lake Erie Waterfront Living is a Lifestyle that must be Experienced! (id:46441)
948 Mcdowell Road E
Simcoe, Ontario
Now is the perfect time to make your move to the country! Located just a short drive to Simcoe, 30 minutes to Tillsonburg or Nanticoke, and 40 minutes to Brantford, 948 McDowell Rd is an easy commute to work. And your favourite part of coming home might just be the time spent outside enjoying the .52 acre fully fenced property. Perfect for bonfires, quiet nights under the lights on the gazebo, or the friendly competition that a cornhole tourney brings, the fun is limitless. Now because we know that you eventually have to go inside, it's probably a good idea to talk about the amazing inside living space too! This 1.5 storey home was beautifully updated in the last few years including a newer electrical panel, flooring and paint throughout, and a new Kitchen in 2024. There is a large island and plenty of storage to make the most of the open concept space, with undermount lighting, bright white cabinetry, and a built-in over the range microwave. The living room is open to the Kitchen which makes it easy to keep the conversation going over dinner. Just around the corner you'll find the Dining area which has storage of it's own, a sliding patio door out to the large deck and gazebo, and a view of the fenced yard. There are 2 good sized Bedrooms, a full 4 Pc Bathroom, and what every country home needs, a main floor Mud Room with Laundry. Upstairs is some bonus room that is set up as a home office and guest sleeping space, and there is a partial basement that has the utilities, furnace, and water filtration systems. Affordable rural living can be yours, come check it out! (id:46441)
4272 Murvel Avenue Unit# Lower
Burlington, Ontario
Located In Burlington’s Sought After Alton Village Community, This Beautifully Maintained Fully Furnished Lower Level Apartment Features One Bedroom, A 3 Piece Bath With Shower, And A Bright Open Concept Living Area With Pot Lights And A Cozy Electric Fireplace. All Appliances To Be Installed With Separate Laundry. Free Wi Fi Included. One Parking Spot Included. Close To Schools, Parks, Shopping, Restaurants, And Major Highways. No Smoking And No Pets. Ideal For A Working Professional Looking For A Comfortable, Convenient Place To Call Home. (id:46441)
352 Mcdowell Road E
Simcoe, Ontario
Workshop or storage sheds available for lease. Owner will build 5 inch concrete pad and structure. There is a shared washroom and shower facility on site. Dimensions 20x 30ft Aprox 600sqft. 9 ft hight (id:46441)
1348 Augustine Drive
Burlington, Ontario
This beautiful two-storey addition home offers 3,200 sq ft of living space and great curb appeal. Step inside to a welcoming foyer with double-door closet and custom wall hook boards for added organization. Neutral décor throughout the home and carpet-free main floor that flows into an inviting eat-in kitchen with solid wood cabinetry, floor-to-ceiling pantry, granite countertops, backsplash, and SS appliances including a matching backsplash & hood fan. A separate dining room with built-in cabinetry is perfect for entertaining. Adding to the main floor space, a versatile office/den with built-in desk, custom cupboards/shelves and also a convenient walk-out to the covered deck and a tranquil pond. Upstairs is full of character with soaring vaulted ceilings that create a bright and airy retreat, with four generously sized bedrooms and two full bathrooms. The primary suite has a walk-through closet and ensuite with walk-in shower. The lower level is designed for relaxation and entertainment with a home theatre featuring a hard-wired projector, screen, speakers, and bar area, along with a separate cozy family room, powder room, and spacious laundry room with built-ins and folding counter. An attached tandem double garage with high ceilings (2021) provides inside entry, pony panel, shelving, rear double-door yard access, and parking for up to 4 vehicles in the driveway. Additional highlights include a heat pump (2021), owned water heater, 200 AMP service, CATV ethernet cable in every room, ceiling fans in all bedrooms, newer Bosch dishwasher (2022), newer range (2023), fenced backyard with pergola, rock border garden, and rain barrel. Fantastic location of Mountainside, this home is near walking/bike trails, Mountainside Park & Rec Centre with its outdoor pool, waterslide, splash pad, skating rink, and playground. It’s also just moments from Costco, cinemas, restaurants, golf courses, and highway access—making it the perfect blend of comfort, convenience, and lifestyle. (id:46441)
639 Yonge Street
Midland, Ontario
Charming Brick Bungalow in the Heart of Midland. This solid all-brick bungalow offers a warm and welcoming place to call home, perfect for first-time buyers, downsizers, or retirees. Featuring 2 comfortable bedrooms and a spacious layout, the home includes a generous living room, a dedicated dining area, and a beautifully updated kitchen with new cabinetry, counters, and flooring, as well as newer appliances. The recently renovated 4-piece bathroom adds a fresh, modern touch, and nearly all windows have been replaced in 2024, with another on order for the foyer. The front window was updated in 2014, providing a bright and cheerful atmosphere. Step outside to enjoy a partially fenced, private backyard with convenient access from the back entrance ideal for relaxing or entertaining. A detached 12' x 24' garage adds practical storage or workshop space. Located just a short walk from downtown Midland, you'll have easy access to local shops, restaurants, cafes, and year-round community events. Plus, Little Lake Park is just behind the property, offering green space and recreational opportunities right in your backyard. Additional features include: Forced air gas furnace (2008) Central air conditioning (2006) Hot water tank (2022) 200 amp breaker electrical service. Laundry located in the unfinished basement. Shingles replaced in 2009. A comfortable and well-maintained home in a prime location this property is move-in ready and full of potential. Wood fireplace needs a chimney and possibly something else. New basement windows and front corner window on main floor will be installed. Some photos are virtually staged. (id:46441)
10 - 2 Worton Avenue
Guelph (Willow West/sugarbush/west Acres), Ontario
Welcome to one of the most impressive homes in this hidden gem complex! This three-storey townhome has been beautifully and lovingly cared for and thoughtfully and meticulously updated throughout, offering comfort, style, and functionality at every turn. Step inside to a bright living room with soaring ceilings, a cozy fireplace, and direct walkout to a private backyard retreat. A few steps up, the open dining area overlooks the living room, while the upgraded kitchen boasts custom cabinetry, backsplash, and clever built-ins including a hideaway desk space that tucks neatly away when not in use.Upstairs, you'll find three generously sized bedrooms, all with updated lighting and ceiling fans, plus a stylish bathroom featuring a double sink vanity and relaxing soaker tub. The lower level offers a spacious laundry room, hobby area, and ample storage, with the flexibility to add more living space or an additional bathroom like others in the complex have opted to do. Outdoors, enjoy peace and privacy thanks to the tree-lined yard, a rare find in townhouse living. Add in the unbeatable location, just minutes to highways 6, 24, and 401, plus schools, shopping, and recreation, and you'll see why this home is a standout opportunity. Condo fees include Water. (id:46441)
9412 Sideroad 17
Erin, Ontario
Escape to the country in this lovingly maintained detached sidesplit, offered by the original owner and set on a picturesque 1.38-acre lot with an artesian well-fed pond. Featuring a durable metal roof for long-lasting peace of mind, this home offers a bright and spacious main floor with a combined living and dining room and a large picture window overlooking the beautifully landscaped front yard. The kitchen provides ample cabinetry and walks out to a Florida sunroom perfect for enjoying views of the expansive backyard and in-ground heated pool. Upstairs, you'll find 3 generously sized bedrooms, including a primary with walkout to a raised deck, and a full bath. The lower level includes a cozy family room with above-grade windows, an additional bedroom, a 2-piece bath combined with laundry, and a separate rear entrance ideal for guests or in-law potential. An unfinished basement provides tons of storage or room to expand. Enjoy all-season fun from summer days by the pool to winter skating on your private pond! (id:46441)
415 Elgin Street S
Kincardine, Ontario
This neat and tidy bungalow has been home to the Seller for 20 years. It would also suit well as a cottage, with its beautifully treed and well-kept, private rear yard. The home has modern windows, bath and ductless heat pump heating and cooling system. Kitchen features updated countertop. All on one convenient floor. Driveway is NOT shared, but is adjoining and was paved in 2023 in a joint project with the neighbours. This could be an ideal home for 1st-time Buyers or empty-nesters. (id:46441)
205 Thames Way Unit# 29
Hamilton, Ontario
$694,900 for a BRAND NEW FREEHOLD INTERIOR TOWNE in HAMPTON PARK by DICENZO HOMES. Wait… I MUST BE DREAMING? Actually, “pinch yourself”….THE DREAM IS REAL. This FREEHOLD TOWNE is “out of the ground” & just waiting FOR YOU to “pick your DREAM FINISHES”. The stage is set & this 1430 SF TOWNE already boasts an UPGRADED MAIN FLOOR to include OAK STAIRS, VINYL PLANK FLOORING & CHEF’s STYLE KITCHEN with a PENINSULA, offering the PERFECT space for your DINING AREA & GREAT ROOM featuring a FLOATING FIREPLACE with bump-out, just waiting to be YOUR FEATURE WALL. Upstairs there is 3 SPACIOUS BEDROOMS & UPSTAIRS LAUNDRY. The PRIMARY BEDROOM hosts a LARGE WALK IN CLOSET & ENSUITE with GLASS SHOWER. Come visit us at our MODEL HOME & see how far HAMPTON PARK has come. THIS TOWNE boasts over $18,000 in PRECONSTRUCTION UPGRADES & is just awaiting its NEW OWNER to put their FINISHING TOUCH to the INTERIOR SELECTIONS. Just minutes from UPPER JAMES & RYMAL Rd, we look forward to seeing you at HAMPTON PARK. (id:46441)
98 Laurier Avenue
Hamilton, Ontario
Welcome to this well-maintained 3-bedroom 1.5 bath bungalow, lovingly maintained by the original owners. Located in a highly sought-after Hamilton Mountain Buchanan park neighbourhood! Situated on a generous 56 x 105 ft lot, this home offers a single-car garage with inside entry and a 2-car driveway, fenced private yard with concrete patio, shed, finished rec room in the basement with bar, and Napoleon gas fireplace. Enjoy the convenience of being close to amenities including elementary schools, public transit, Westmount Recreation Centre, Mohawk College, grocery stores, restaurants, and more. Updates include windows, a/c unit (2023), stainless steel kitchen appliances, roof shingles approx 8 years old, recently refinished hardwood floors and freshly painted in the living room and bedrooms. Convenient separate side entrance – ideal setup for a future in-law or secondary suite. Perfect for families, first-time buyers, or investors—don’t miss this incredible opportunity in a prime location! *Select photos virtually staged to show potential layout. (id:46441)
293 #20 Regional Road
Stoney Creek, Ontario
Welcome home! This beautiful turnkey home has over $200,000 in upgrades - TRULY nothing left to do but move on in! Nestled on a tree-lined lot just shy of 1/2 acre, this fully updated and upgraded home is mere minutes from the city, but feels like your very own private piece of paradise! The open concept main floor offers seamless LVP flooring, with a brightly lit living room opening to an eat-in kitchen. The well-appointed chef's kitchen features upgraded cabinetry offering loads of storage space, beautiful stone countertops, and a huge pantry, as well as plenty of space for a large dining table. The 4pc bathroom is steps from three generous bedrooms, each of which features tons of natural light and designated storage space. The lower level offers outside entry to the backyard, offering the perfect space for an in-law, nanny suite, or teen retreat. A massive primary bedroom, 3pc bathroom and plenty of storage space sit above-grade, while a spacious rec room (with kitchen rough-in for versitility), utility room and laundry room finish off the basement level. Upgrades and features are too numerous to mention, but include furnace, well pump, and plumbing (2020), windows (2020 and newer), kitchen/flooring and appliances (2020/21), roof (2024), entire septic system and ejector pump (2025), 100amp panel (2025). Located minutes from restaurants, groceries, schools and shopping, and just a short drive to Costco, Limeridge mall, major arteries (Red Hill/Linc/QEW), this showstopper offers convenience and peace all in one gorgeous home. Don't wait until this one is gone! (id:46441)
10 Riley Avenue
Pelham, Ontario
Welcome to 10 Riley Avenue. Built in 2018, this modern two-storey home combines over 2,800 sq. ft. of finished living space with a thoughtful, family-friendly design. A welcoming front porch and landscaped gardens set the tone before you step inside to a versatile main floor. The front room easily serves as a formal living area, playroom, or private office, while the open-concept kitchen, dinette, and family room form the heart of the home. Oversized windows fill the space with natural light and offer views of the manicured, fully fenced backyard ideal for summer barbecues and year-round entertaining. Upstairs, four generous bedrooms provide room for everyone. The primary suite features a large walk-in closet and a spa-style ensuite with double vanity and glass-enclosed shower. A convenient second-floor laundry makes daily routines simple. The finished lower level extends the living area with a bright recreation room and a walk-out to the backyard. A bonus room currently styled as a salon can be transformed into a creative studio, home office, or potential fifth bedroom to suit changing needs. Outside, enjoy a landscaped lot with mature plantings, a covered porch for morning coffee, and a private yard that invites both quiet evenings and lively weekends. Located in one of Fonthill's most desirable neighborhood's, just minutes from schools, parks, trails, and community amenities, this property delivers space, comfort, and flexibility for todays lifestyle and tomorrows possibilities. (id:46441)
50 Grand Avenue S Unit# 801
Cambridge, Ontario
Rare Two-Bedroom Corner Unit with TWO Parking Spaces in the Coveted Gaslight District! Nestled in the heart of historic downtown Galt, this elegant two-bedroom, two-bathroom corner condo offers a perfect blend of style, comfort, and urban convenience. The highly sought-after Gaslight District combines residential, commercial, and cultural elements to create a vibrant and dynamic living experience. Step inside to find nine-foot painted ceilings, wide plank flooring, and premium finishes throughout. The modern kitchen is designed for both function and aesthetics, featuring sleek cabinetry, quartz countertops, a tile backsplash, an oversized island with an undermount sink and gooseneck faucet, and top-tier stainless steel appliances. The open-concept layout seamlessly connects the kitchen to the spacious living and dining areas, making it ideal for entertaining. Floor-to-ceiling windows and a generous balcony invite an abundance of natural light into the space. The primary suite is a private retreat, offering ample closet space, balcony access through sliding glass doors, and a spa-like four-piece ensuite with dual sinks and a walk-in shower. A second bedroom with expansive windows, a four-piece bath with a tub and shower combo, and in-suite laundry complete this impressive unit. Residents of Gaslight enjoy an array of premium amenities, including a stylish lobby with ample seating, secure video-monitored entry, a state-of-the-art fitness center with yoga and Pilates studios, and a game room with billiards, ping-pong, and a large TV. Additional features include a catering kitchen, a private dining room, a cozy reading area with a library, and an expansive outdoor terrace with seating areas, pergolas, fire pits, and a barbecue zone. Experience the best of modern living in one of Cambridge's most exciting communities! (id:46441)
31 Acredale Drive
Carlisle, Ontario
Exquisite Branthaven built 3+1 bedroom, 3 bathroom bungalow on beautiful, mature Carlisle street! Absolutely stunning and extensive landscaping that will truly take your breath away! The rear yard paradise includes an incredible saltwater pool with two water features, hot tub, beautiful stone work, full irrigation and is an absolute gardener's dream! The gorgeous interior has been renovated throughout with a stand out kitchen that offers a large island, quartz counters, high end appliances including a a 36 inch Thermador gas stove, pot filler and beautiful cabinetry! A spacious living room/dining room with gas fireplace and walk out to a composite deck, vaulted ceilings and two skylights, 3 bedrooms including a primary suite with luxurious ensuite, two additional good sized bedrooms and a main bathroom complete the main level! The open hardwood staircase takes you to a fabulous walkout lower level with a warm and inviting family room with gas fireplace with built-in shelving, a large office, a fourth bedroom, a full bathroom, a large games room with bar area, a sauna and a lovely laundry with walk-out! Adding a kitchen to this home would create an ideal multi-generational opportunity! Additional features of this home include hardwood throughout upper and lower level, crown moulding, updated furnace and a/c, updated stone driveway, two sheds and incredible curb appeal! A timeless residence with pride of ownership evident throughout! (id:46441)
391 Patricia Drive
Burlington, Ontario
Custom-built in 2016 by M. Butler Custom Homes, this exceptional residence offers approximately 5,000 square feet of luxurious living space, showcasing premium finishes and superior craftsmanship throughout. Situated on a 217-ft deep, pool-sized lot backing onto the RBG Hendrie Valley Sanctuary, this home blends elegance with natural serenity. The gourmet kitchen features a large island with dual-sided cabinetry, sink and pendant lighting, along with built-in stainless steel appliances including a wall oven, gas cooktop, fridge and dishwasher plus a sunlit eat-in area overlooking the private backyard. Rich hardwood flooring spans the main and second levels, complemented by hardwood stairs, coffered ceilings, crown moulding and pot lights that add warmth and architectural detail. The private primary suite includes a luxurious spa-like ensuite and two walk-in closets with custom built-ins. A finished walk-out lower level adds flexible living space, offering a fifth bedroom, full bathroom, rec room and multi-use area perfect for an office, gym, craft room or playroom. An upper-level balcony off the great room extends the living space outdoors and features a gas BBQ hook-up. Additional highlights include oversized windows, engineered hardwood, central vacuum and full home pre-wiring for automation and audio/video distribution. Ideally located minutes from Aldershot GO Station, Highways 403 and 407, as well as nearby restaurants and shopping. Don’t be TOO LATE*! *REG TM. RSA. Luxury Certified. (id:46441)
122 Evans Street
Hamilton, Ontario
GET INTO THE REAL ESTATE MARKET! Whether you’re a handy first-time buyer or an investor looking to grow your portfolio, this property has endless potential. With a little vision and the right attitude, you can transform this house into something truly special—it’s your blank canvas! Sitting on a huge lot with great curb appeal, on a quiet street, and offering all the square footage you’ve been waiting for—all at a fantastic price. Opportunities like this don’t come around often. (id:46441)
990 Heritage Drive
Huron-Kinloss, Ontario
Welcome to 990 Heritage Drive! From the moment you arrive you will attest to the love, care and attention the current owners provide. The 2 storey home with attached garage provides ample living space for a growing family. The main floor of this home offers a 2 piece bathroom, laundry room with garage access and an abundance of built in cabinetry. The family room features dark hardwood floors, an open concept kitchen with breakfast island, dining room, sitting nook and family room with woodstove. Access from the family room to the back covered lanai deck allows inside/outside entertaining. The second level offers 3 spacious bedrooms, a 4 piece main bathroom and a 4 piece ensuite with soaker tub. More family space is found on the lower level with a bright and cozy recreation room, utility room with a crawl space for added storage, a workshop area and a bonus office or den. Heat pump w/ac with back-up electric forced-air furnace. The present owners have lived in this home for over 30 years and hope the new buyers will make as many fond memories in this home as they have. This property offers a park-like setting and a true gardeners delight. Perfect manicured grounds and conversation areas provide space for family and guests to enjoy. (id:46441)
36 Mcnab Street
Stratford, Ontario
Welcome to this fully renovated bright and inviting home in Stratford's south end featuring three bedrooms, two bathrooms, main floor laundry, great outdoor deck and fenced yard, detached garage, private driveway. The attractive finishes are in every room, with an open foyer with room for a play area or reading nook and a built in closet for coats and shoes which leads to an open living and dining area showcasing high ceilings, an electric fireplace, built in cabinetry, modern light fixtures, tucked around the corner is a laundry and powder room combo and beyond is a beautiful open kitchen with island and room for another table should one choose with patio doors out to the large deck. Upstairs, the bedrooms will be a place to rest and a full stylish bathroom for all to share. The basement is unfinished, but a great space for storage, under the rear addition is crawl space with good access. This is a must view home if you are looking for low maintenance living withing walking distance to the neighbourhood grocery store and not far from downtown, local brewery and schools. Book your private showing with your REALTOR. (id:46441)
6 Hepburn Avenue
Guelph (St. George's), Ontario
A great opportunity awaits, this cute 2 bedroom brick bungalow was last sold in 1978! Located in the very desirable St George's Park neighbourhood, on a nice quiet street with just a handful of homes - some of the neighbourring homes in the area have undergone major renovations and rebuilds. The main floor has an open comcept eat-in kitchen, dining room, living room, 2 bedrooms and a main bathroom, original hardwood floors throughout the living, dining and bedrooms. The basement has a second kitchen, rec room with gas fireplace, lots of storage areas and a 4pce bathroom and a separate entrance leading up to the attached garage and a second entrance from the side of the house. With some work it may be possible to create a separate basement rental unit for income if needed. The backyard is mainly patio and is fence for privacy. There is lots of driveway parking for your friends and family as well as the 1.5 car garage for indoor parking. (id:46441)
117&121 Richard Street
Tay (Victoria Harbour), Ontario
Nestled on two beautifully landscaped corner lots, this timeless 1915 Edwardian home feels like a private sanctuary. From the moment you arrive, the lush gardens, wraparound veranda, and classic architecture invite you in. Inside, you'll find rich woodwork, stained glass windows, pocket doors, a grand staircase, and a maid's staircase to the kitchen - all hallmarks of a bygone era brought to life with thoughtful, modern updates. The updated kitchen and bathrooms feature quartz countertops and tasteful upgrades that blend seamlessly with the home's historic character. Upstairs, all bedrooms boast walk-in closets with lighting, and the second-storey sunroom offers peaceful lake views and unforgettable sunsets. Venture up one more level and discover a large third-floor attic with potential to create a spectacular loft or studio space. The custom-built garage with a stylish loft provides extra living space or a dream workspace! Cozy up through the seasons in your outdoor wood fire sauna and enjoy the durability of quality metal roofing on the house, garage, and sauna. Located just a 5-minute walk to Georgian Bay and local amenities, and you're just 25 minutes from Orillia and 40 minutes from Barrie. This rare gem is truly a place to be experienced. (id:46441)
221 John Street
Clearview (Stayner), Ontario
FOUR LEVEL BACKSPLIT home offers the perfect blend of comfort and space for your family. Centrally located to all amenties, School bus route Public transit. Large bright Living/Dining room, Kitchen with lots of cabinets and counters plus breakfast area with table & bench, 3 Generous size bedrooms, Full finished lower level with Laundry room, and L-Shape large Family room with Gas Fireplace to cozy up to on the cooler days, Patio doors off to private interlock patio area. Basement offers workshop room, plus office, 3 pc bathroom, storage room with loads fo shelving, plus cold storage/candine area. Attached 2-car garage. Metal Roof, Genera Generator ( 17 KW) services the entire home,. Brick/Stone & Siding exterior, Double wide paved driveway, Utility Shed plus coverall. Level Landscaped private yard 60' x 160' with entrances from Christopher Street and John Street. Room for extra vehicle or Garage/Workshop. Come see what this home has to offer you and your family. The Lifestyle you have been looking for. (id:46441)
261 Cairn Street
London, Ontario
Rent this independent main floor legal Duplex Unit. This bright and modern 2-bedroom, 1-bath unit offers the perfect blend of comfort, convenience, and style ideal for professionals, couples, or a small family. With an open-concept layout and contemporary finishes, its designed for easy living and everyday functionality. Rare 3 car Parking, very close to hospitals, grocery stores, Plaza and Transit. Schedule a private tour today! (id:46441)
2075 Amherst Heights Drive Unit# 215
Burlington, Ontario
Welcome to this beautifully newly renovated large one-bedroom, two-bathroom condo with serene garden views. This move in ready home provides a serene retreat with modern touches throughout. Parking spot #16 and locker #104. Visitors parking has access to EV chargers. Step inside to find 9 foot ceilings,freshly painted interiors and stylish, updated vinyl flooring that flows seamlessly through the living spaces. The spacious living area is filled with natural light and is overlooking a trees with manicured park and meadow views. This balcony has privacy and tranquility. The kitchen was thoughtfully updated with designer finishes, offering ample cabinetry, under cabinet lighting, quartz countertops, under mount sink with goose neck tap, and LG fridge with ice maker and filtered water, LG glass top range, LG built in microwave and fan, and LG dishwasher. These appliances have just been installed and have never been used. Condo Fee is $639 per month includes FIBE cable and internet, parking, water, heat and A/C via a heat pump you own, building maintenance, and dial up security entrance. Adjacent to the entry door is washer/dryer closet. The generously sized bedroom includes 2 closets, a walk-in and standard. There is room for a desk and chair. The Spa like en-suite bathroom newly installed carara pocelain tile, shower and tub combination. A second 2-piece bathroom adds flexibility for guests or work-from-home living. With its tranquil setting, modern updates, and thoughtful layout, this condo is an ideal choice for those seeking a low-maintenance lifestyle with all the comforts of home. The second floor is most sought after. You can move in immediately and live the good life. (id:46441)
21 Lisa Street
Wasaga Beach, Ontario
Move in ready Freehold Townhouse by Baycliffe Communities a rare end unit townhome offering the space and feel of a detached home, with over 2,189 sq ft of thoughtfully designed living space. Situated on a spacious end unit lot, this home features a sleek brick exterior, a covered front porch, and additional windows for an abundance of natural light and added side yard space. Inside, you'll find a bright open-concept layout with upgraded tile and hardwood flooring, elegant wrought iron spindles, a modern white kitchen, and a cozy gas fireplace. The spacious primary suite includes a large walk-in closet, double vanity, soaker tub, and a glass-enclosed tiled shower. Convenient main floor laundry and an unfinished basement provide flexibility for future use. Located just minutes to The World's Longest freshwater beach, with a short drive to Collingwood and Blue Mountain. Tarion Warranty! Ideal for families and/or investors, surrounded by schools, walking trails, and everyday amenities. Be the first to live in this move-in ready home comfort, convenience, and long-term value await! (id:46441)
25 Lisa Street
Wasaga Beach, Ontario
Exceptional Value Meets Effortless Living. Discover The Villas of Upper Wasaga by Baycliffe Communities - where style, space, and four-season living come together. This all-brick, freehold townhome with no monthly maintenance fees delivers over 1,700 sq. ft. of thoughtfully designed space just minutes from the world's longest freshwater beach. Step inside to a bright open-concept main floor featuring 9-foot ceilings, hardwood and tile flooring throughout, and a spacious kitchen overlooking the living and dining areas . The mudroom with garage access and a convenient 2-piece bath add everyday practicality. Upstairs, the primary suite is a true retreat with a walk-in closet and spa-inspired 5-piece ensuite complete with glass shower, soaker tub, and double vanity. Two additional bedrooms, a full bath, and second-floor laundry provide comfort and function. The unfinished basement with bathroom rough-in offers endless potential create a recreation room, or gym to suit your lifestyle. Beyond the home, enjoy a community lifestyle: mornings on scenic trails, afternoons at the beach and evenings exploring Collingwood's shops or skiing at Blue Mountain all just minutes away. With immediate occupancy available, this property is an incredible opportunity for full-time living, a weekend escape, or a smart investment. Move-in ready, and priced to sell this never-lived in beautiful Baycliffe home is ready to welcome you with comfort, style, and quality craftsmanship. Move in with ease and added peace of mind knowing it comes with a full Tarion waranty, protecting your investment and ensuring lasting value. (id:46441)
12 Scheifele Place
Woolwich, Ontario
A restoration of one of Breslau's original homes, this property has features and charm that can't be found within a subdivision type of home. Entirely professionally renovated, this 3 bedroom, 3 bathroom is loaded with high end, modern design both inside and out. Make your entrance into the sunroom which is the perfect entry way/mud room. Step in through the next matching main door to the home where you are welcomed in to an open concept main floor. The living room with a feature wall and bay windows, a dining room and a stunning kitchen that exudes custom and high end design. This kitchen features an island with a breakfast bar, quartz for both the counters and backsplash, a separate space to create a drink or coffee bar and a sliding patio door leading out the balcony, perfect for BBQ. The quartz counters are matching for every counter throughout the home. Powder room on the main floor. Upstairs features 3 bedrooms and a luxury designed bathroom. The primary bedroom features a door leading to the newly done roof over the attached garage that can be transformed to a private balcony. The second floor luxury bathroom features heated floors, a curbless shower and a soaker tub with a LED mirror and under-cabinet lighting. The basement is fully finished giving you a large Rec room and another 3pc bathroom. The laundry room has been finished for comfort and maximized storage. The exterior features an interlock pathway from the driveway to backyard. Not one but 2 garages with new roofs on both as well as a shed in the backyard. This home was brought back to life and redesigned to maximize functionality in one of the most desired areas to live. The perfect location to live in quiet but still close to highways for commuting. Within minutes to Waterloo, Kitchener, Cambridge and Guelph, school nearby, library, parks & more. A perfect home to raise a family. Properties like these don't hit the market often, let alone renovated professionally like this. Book your showing today! (id:46441)
534 Hager Avenue
Burlington, Ontario
Welcome to this beautifully updated 4-bedroom, 3-bath home offering nearly 2,700 sq. ft. of finished living space in a prime location just steps to Lake Ontario, Spencer Smith Park, The Art Centre, and downtown Burlington’s fantastic shops, and restaurants. The main level features nine-foot ceilings, luxury vinyl flooring, crown moulding, and a charming wood-burning fireplace. The kitchen is a chef’s delight with stainless steel appliances including a gas cooktop and wall oven, quartz countertops, stone backsplash, breakfast bar, and built-in wine and plate racks. A spacious family room with built-in bench seating and storage, plus an updated mudroom with skylight and French doors to the backyard, add to the home’s charm. The primary suite offers a vaulted ceiling, skylight, brick accent wall, built-ins, and a luxurious 3-piece ensuite with heated floors and towel bar, and a gorgeous shower. Three additional bedrooms share a bath with heated flooring and towel wall. The lower level provides a full bath, recreation area, and separate entry for potential in law suite. Enjoy the fully fenced, private, and stunning backyard with a cedar deck, hot tub, firepit area, professional landscaping and irrigation system. A carport with concrete pad, shed, motorcycle garage, and EV charger complete the property. This home is truly move-in ready. (id:46441)
172 Newman Drive Unit# Lot 61
Cambridge, Ontario
Experience the perfect balance of modern design, everyday comfort, and unbeatable location with this stunning newly built home, beautifully situated on a desirable corner lot in one of Cambridge’s most sought-after communities. Move-in ready and thoughtfully crafted, this home offers a seamless blend of style, space, and function—ideal for families, professionals, or anyone looking to enjoy peaceful suburban living with the convenience of nearby city amenities. Inside, you’ll find six spacious bedrooms and six beautifully finished bathrooms, all wrapped in high-quality craftsmanship and filled with natural light. The open-concept main floor creates an inviting atmosphere that’s perfect for both relaxing and entertaining, with premium finishes and a well-planned layout that truly feels like home. A standout feature of this property is the fully finished basement with a private, separate entrance. This bright and spacious level is designed as a complete 2-bedroom unit, featuring large windows, its own kitchen area, laundry hook-up, and a full bathroom. Whether you envision it as an in-law suite, guest quarters, or an independent space for multi-generational living, this self-contained unit adds exceptional flexibility and value. Surrounded by parks, green spaces, and conservation land, 172 Newman Drive offers the tranquility of nature right at your doorstep while keeping you just minutes from top-rated schools, shopping, transit, and major highways. This is your opportunity to own a turnkey new build in a vibrant, family-friendly neighbourhood. Make this beautiful home your own! (id:46441)
29 Trafalgar Road
Collingwood, Ontario
Peaceful forest backdrop, vaulted ceilings, and a fully renovated interior this 3-bedroom, 3-bathroom condo townhome at Whisper Woods delivers the best of Collingwood living. Located at the quiet end of the community and away from Highway 26, it offers rare privacy and a natural setting. The main floor features a bright and functional layout with a renovated kitchen, dining area, living room with soaring ceilings and gas fireplace, main-floor primary bedroom with ensuite, laundry, and powder room. Upstairs, a spacious bedroom/ loft overlooks the living area and another bedroom and full bath perfect for guests or family. Enjoy morning coffee or evening sunsets on your private patio with tranquil forest views. One dedicated parking space plus shared guest parking included. Carefree ownership with exterior maintenance, snow removal, and lawn care handled for you. Close to ski clubs, golf courses, Georgian Bay beaches, and Collingwood's shops and dining. Whether you're downsizing, retiring, or looking for a low-maintenance getaway, this home is a rare find. (id:46441)
31 Crab Apple Court
Wellesley, Ontario
Move-in Ready Home on a Quiet Court in Picturesque Wellesley! Welcome to this beautiful, spacious and energy efficient 3-bedroom, 3-bathroom semi-detached home nestled in a quiet, family-friendly neighbourhood in the charming town of Wellesley. Situated on a pie-shaped lot, this property offers the perfect blend of modern upgrades, comfortable living, and future potential. Step inside and feel right at home with luxury vinyl plank flooring throughout the main and second floors - completely carpet-free! The main floor features 9' ceiling and a bright, open concept layout with a spacious living area and a well-designed kitchen/dining that opens to the backyard through a sliding door. The modern kitchen is a Chef's dream, boasting: Upgraded cabinetry with crown molding; valance lighting; soft-close doors & drawers with premium knobs & handles; ample cabinet and drawer storage; tilted soap/brush tray in the sink and stainless steel appliances. Upstairs, a huge primary bedroom with 2 closets including a walk-in closet and ensuite featuring a double vanity and a standing shower. Two additional generously sized bedrooms, a full bathroom, and a conveniently located laundry room completes the second level. The extra-wide staircase adds to the feeling of spaciousness throughout. Natural light pours in through large windows on every level, creating a warm welcoming ambiance. Unfinished basement offers incredible potential, featuring: over 8' ceiling height; large windows; Rough-ins for a kitchen, 3-piece bathroom, heated floors and fully studded & insulated concrete foundation walls. Whether you're looking to create an in-law suite, a rental unit, or your dream entertainment space, the basement is a blank canvas ready for your vision. No rental items - hot water heater and water softener are owned. This home is ideal for families of any size, offering move-in ready comfort with room to grow. Don't wait: book your private showing today and make this exceptional home yours. (id:46441)
29 Sauer Avenue
Welland, Ontario
Welcome to 29 Sauer Ave, Welland, where turnkey is an understatement! This 1.5 storey home has undergone intensive renovations over the last several years all the way down to the studs to ensure a completed product that is both functional and modern. This home features a large primary bedroom with 3-piece en-suite spanning the top floor with an open concept main level with updated kitchen, living room, 2nd bedroom and full bathroom. The basement can be utilized as additional living space for the family or with slight adjustments could function as a secondary suite in the house via the rear entrance. The previous garage was torn down to make way for the brand new 33' x 14' foot, 2-car garage with an insulated workshop attached. A fully fenced in yard ensuring privacy, perfect for young families or those looking to make a downsize, don't sleep on this beautiful home! (id:46441)
359 High Street
Saugeen Shores, Ontario
Centrally located raised bungalow within walking distance of downtown Southampton, the sparkling shores of Lake Huron, School, Museum and the Chantry Centre! Large living room flooded with light from the skylight in the cathedral ceiling! Large Eat-in kitchen overlooks the rear deck and yard. Main floor primary bedroom with spa inspired ensuite with whirlpool tub! 2 additional bedrooms and a 3 piece bath. Laundry conveniently tuck in a triple closet on the main floor. Lower level family room offer that additional living space plus a bonus office area or playroom! The whole home generator offers peace of mind year round! Raised decks both front and rear give many options to enjoy the outdoors. Private rear yard with a garden shed and mature gardens. (id:46441)
99 Donn Avenue Unit# 608
Stoney Creek, Ontario
Welcome to 99 Donn Avenue, a well-maintained building nestled in the heart of vibrant Stoney Creek. This prime location offers the perfect balance of convenience and charm — steps to Fiesta Mall, grocery stores, cafés, and essential amenities, while also just minutes from the serene trails of the Niagara Escarpment and the waterfront. Commuters will appreciate quick access to the Queen Elizabeth Way and newly constructed Confederation GO Train Station, while local residents enjoy a walkable, friendly neighbourhood surrounded by natural beauty. This spacious 1,215 sq ft condo, built in 1988, features 2 bedrooms and 2 bathrooms with an airy, functional layout. The bright solarium invites natural light throughout the main living space and offers an inspiring spot to start your day — on clear mornings, you can even see Toronto across the water. The home is filled with thoughtful touches, including abundant closet space and a generous primary bedroom complete with double-door closets and a 3-piece ensuite with a large custom walk-in shower. The main 4-piece bath includes a relaxing jet tub, and practical location adjacent to the entrance as well as the secondary bedroom. The kitchen, fully renovated just five years ago, is a true highlight — with beautiful quartz countertops, sleek cabinetry, recessed pot lights, all brand new appliances throughout, and a bright window over the sink framing views of the escarpment and plaza below. Conveniently features an underground parking space and storage locker. This unit combines move-in-ready finishes with spacious proportions rarely found in newer builds, this home offers the perfect blend of comfort, style, and convenience in one of Stoney Creek’s most sought-after locations. (id:46441)
119 Oak Street
Simcoe, Ontario
FABULOUS FAMILY HOME IN A GREAT LOCATION IN SIMCOE. PLEASE NOTE THE 4 NATURAL BEDROOMS ON THE SECOND FLOOR IF YOU HAVE AN EXPANDING FAMILY. THE BASEMENT RECREATION ROOM WITH A 3 PIECE BATH ADDS TO THE LIVING SPACE. LARGE BRIGHT LIVING ROOM WITH THE FIREPLACE UPGRADED. SECOND FLOOR BATHROOM WAS UPGRADED IN 2024. SHINGLES REPLACED IN 2023. MAIN FLOOR FLOORING REPLACED IN 2024. KITCHEN WAS UPGRADED IN 2020. OVERSIZED GARAGE WITH HEATER CAN BE USED AS A WORKSHOP AND STILL HAVE ROOM FOR A VEHICLE. CONCRETE DRIVEWAY. GOOD SIZE BACKYARD FOR KIDS TO PLAY. READY TO MOVE INTO. (id:46441)
560 North Service Road Unit# 806
Grimsby, Ontario
Beautiful Two Bedroom Plus Den Condo In The Gorgeous Waterview Condominium In Grimsby. Great Upgrades, Hardwood Floors, Granite Counter Tops And More. Building Amenities Include A Fitness Centre, Party Room And Rooftop Patio. Close to all amenities, grocery store, Go Transit, Hwy, Restaurants and more. (id:46441)
15 Barnesdale Avenue N Unit# 3
Hamilton, Ontario
Now Leasing – Stunning Fully Renovated Triplex in Sought-After Stipley Neighbourhood! UNIT #3 - Be the first to live in this beautifully remodeled space, offering a stylish blend of modern updates and classic charm in one of Hamilton’s most vibrant communities. Step into a bright and open second floor featuring a sleek, modern kitchen complete with brand new stainless steel appliances, ample cabinetry, and contemporary finishes – perfect for cooking and entertaining. The inviting living area offers plenty of room to relax. Upstairs, you’ll find two generously sized bedrooms filled with natural light and a beautifully updated 4-piece bathroom, ideal for professionals, couples, or small families. Enjoy peace of mind with all new mechanicals, stylish finishes throughout, and private in-unit laundry. Located just steps from public transit, schools, Tim Hortons Field, Gage Park, Ottawa Street shopping, and trendy cafes – everything you need is right at your doorstep. Don’t miss your chance to call this stunning space home. Book your showing today – this one won’t last! (id:46441)
15 Barnesdale Avenue N Unit# 1
Hamilton, Ontario
Now Leasing – Stunning Fully Renovated Triplex in Sought-After Stipley Neighbourhood! UNIT #1 - Be the first to live in this beautifully remodeled space, offering a stylish blend of modern updates and classic charm in one of Hamilton’s most vibrant communities. Step into a bright and spacious main floor featuring a sleek, modern kitchen complete with brand new stainless steel appliances, ample cabinetry, and contemporary finishes – perfect for cooking and entertaining. The inviting living and dining areas offer plenty of room to relax or host guests, and a convenient 2-piece powder room adds function and flair to the space. Upstairs, you’ll find two generously sized bedrooms filled with natural light and a beautifully updated 4-piece bathroom, ideal for professionals, couples, or small families. Enjoy peace of mind with all new mechanicals, stylish finishes throughout, and private in-unit laundry. Located just steps from public transit, schools, Tim Hortons Field, Gage Park, Ottawa Street shopping, and trendy cafes – everything you need is right at your doorstep. Don’t miss your chance to call this stunning space home. Book your showing today – this one won’t last! (id:46441)
5 Wellington Street S Unit# 312
Kitchener, Ontario
Centrally located in the Innovation District, this One bedroom, One bath Podium suite features 10 ft ceilings, over 600 square feet interior living space and a large private terrace. Enjoy entertaining your guests or lounging in this spacious outdoor living space. Unit comes with one parking spot, locker & upgraded finishes including SS appliances. Station Park is home to some of the most unique amenities known to a local development, variety of luxury amenity spaces for all to enjoy. Amenities include: Two-lane Bowling Alley with lounge, Premier Lounge Area with Bar, Pool Table and Foosball, Private Hydro-pool Swim Spa & Hot Tub, GYM, Yoga/Pilates Studio & Peloton Studio , Dog Washing Station / Pet Spa, Landscaped Outdoor Terrace with Cabana Seating and BBQ’s, Concierge Desk for Resident Support, Private bookable Dining Room with Kitchen Appliances, Dining Table and Lounge Chairs, Snaile Mail: A Smart Parcel Locker System for secure parcel and food delivery service. Many other indoor/outdoor amenities planned for the future such as an outdoor skating rink and ground floor restaurants!!!! (id:46441)
618 Montpellier Drive Unit# A
Waterloo, Ontario
Welcome to this upgraded 4-bedroom plus den floor plan, currently used as a 3-bedroom with a spacious family room, offering lots of versatility for your needs. This deceivingly large 1,934 sqft home features a fully finished walk-out basement with a king-sized bedroom, full bathroom, a future kitchen/laundry area, and large living/dining space with patio doors to the rear yard, ideal for a separate unit for extended family, rental potential, or a great games and rec room. A cute front porch invites you into a large foyer with a double closet and convenient powder room. The main level boasts 9-foot ceilings, tall kitchen cabinetry with granite counters, stainless steel appliances, and a movable island open to the separate dining room. The oversized living room is flooded with natural light from large windows and patio doors that lead to a spacious deck. Upgrades throughout include bathroom vanities with granite counters, glass showers, fresh paint, and blinds. A handy mudroom and laundry area connects directly to the garage for ultimate convenience. Vibrant, family-friendly neighborhood, just a short walk to parks, schools, shopping, medical offices, restaurants, public transit, and scenic trails. Plus, minutes away from universities, Uptown, Downtown, The Boardwalk, & quick access to the expressway. Just move in and enjoy everything this exceptional home has to offer! (id:46441)
434 Hill Street E
Fergus, Ontario
Cozy bungalow tucked into a mature Fergus neighbourhood within walking distance to the historic downtown. This home offers a comfortable layout with main-floor living and a bright front living room featuring stylish wainscotting and a one-of-a-kind Brazilian mahogany floor salvaged from the Old Elora Mill. Recent updates include newer vinyl windows, siding (2018), and eavestroughs with gutter guards (2023). The full basement is brimming with potential, ready for your finishing touches. Set on a lovely lot with mature trees, there’s plenty of outdoor space to enjoy or expand upon. With its great location, unique character details, and solid bones, this is a wonderful opportunity to get into the Fergus market and make this home your own. (id:46441)
76 Bowes Street
Parry Sound, Ontario
High-Visibility Residential/C3 Commercial Property on Bowes St. Parry Sound. Set on a busy corridor with excellent street exposure and ample on-site parking, 76 Bowes Street is primed for your next move. Currently used as a residential rental this flexible property combines a practical interior layout with a 24ftX30ft detached garage perfect for storage, workshop or operations. Recent improvements include updated flooring, blown-in insulation in both walls and attic, refreshed drywall and two upgraded garage doors. With some of the bigger items already taken care of, the space is ready for your finishing touches and branding. Bring your vision whether that's a professional office with a reception and private workspaces, a studio, small retail shop or continued rental income while you plan your conversion. With mixed Residential/C3 commercial zoning, a strong street presence and a footprint that's easy to configure, this property offers the kind of versatility and visibility that's hard to miss. (id:46441)
3 Evelyn Street
Brantford, Ontario
Welcome home to this spacious 4 level backsplit located in the sought after Fairview neighbourhood. Offering 3+2 bedrooms, 2 full bathrooms, more than 2500 sqaure feet of living space. Large pie shape lot with amaring 18x36 in-ground pool. Double wide drive and double garage. Open foyer opens up to a large living room with natural light. Open concept to the LR is a large DR to host all your family events! A large bright kitchen with ample cabinet and counter space is functional. Top level offers a modern renovated 5-pc bathroom. The master bedroom is generous in size and has its own private deckoff the back. Two additional bedrooms complete the space. Bonus seperate entrance to asement with in-law potential with second kitchen. The recreation room is generous in size and perfect for extra entertaining space. Two gas fireplaces, owned water softer, tankless water heater, roof 2017, bsmt kitchen 2019, hot tub 2020. The basement also offers two large bedrooms, a large 3pc bathroom. The backyard has a seperate side entrance from the house and has two seperate seating areas and a beautiful in-ground pool with new liner and hot tub. Perfect summer retreat! Don't miss out! (id:46441)
4539 Highway 6
Hagersville, Ontario
Beautifully updated, Charming 3-bedroom, 1-bathroom Bungalow ideally situated on 90’ x 149.87’ lot between Hagersville and Caledonia. This property showcases the perfect blend of country living with close access to amenities. Great curb appeal with sided exterior, ample parking, detached garage, & concrete patio area. The open-concept main floor features beautiful hardwood flooring throughout dining area & living room with built in gas fireplace, an updated kitchen with updated countertops & appliances included, 3 spacious main floor bedrooms with laminate flooring, 4 pc primary bathroom, & welcoming foyer. The unfinished basement provides excellent flexibility with the option to add to overall living space, gym area, storage, & laundry. With easy access to Hamilton, Ancaster, and Highway 403, commuting is simple, while nearby Hagersville and Caledonia offer shopping, schools, parks, splash pad, pool, and local amenities. Whether you’re a first-time buyer, young family, those looking for main floor living, or investor, this home provides exceptional value in a convenient location. Don’t miss the opportunity to make this well-maintained property yours—book your showing today! Experience Hagersville Country Living. (id:46441)

