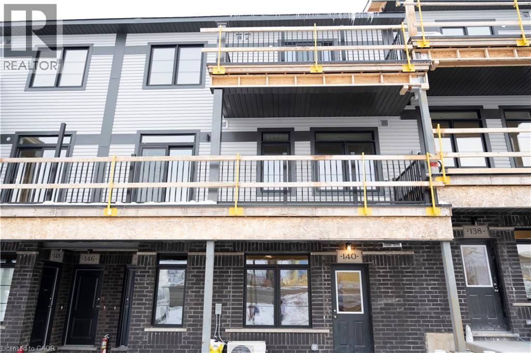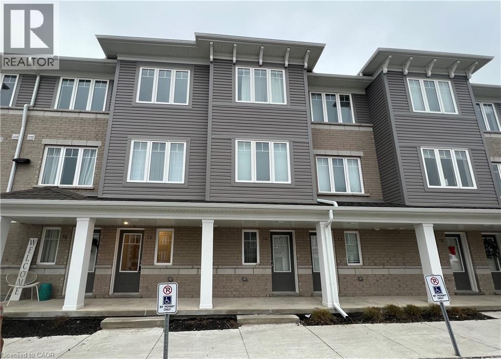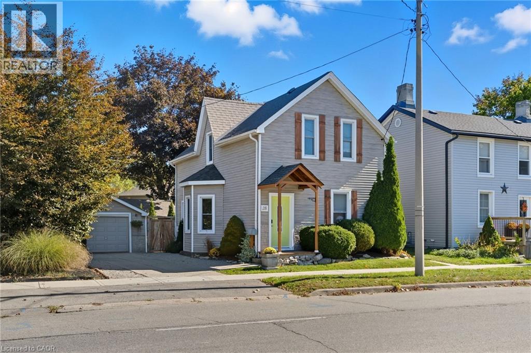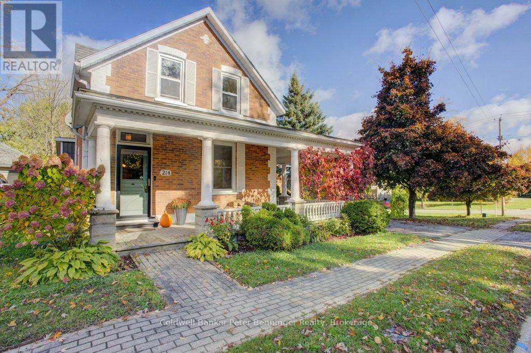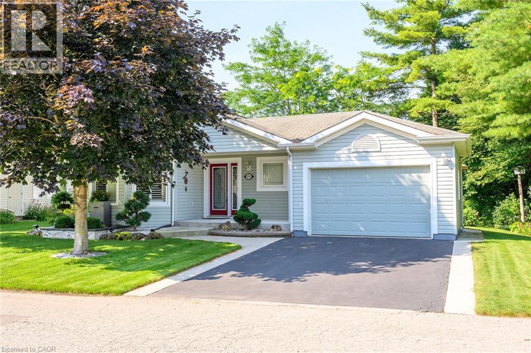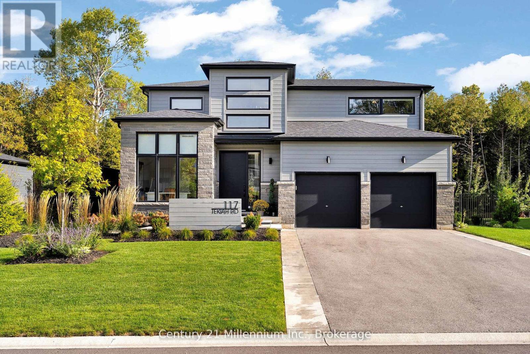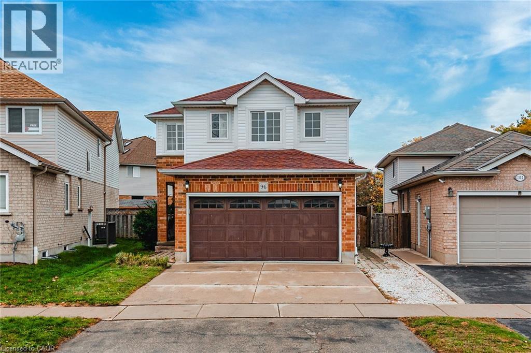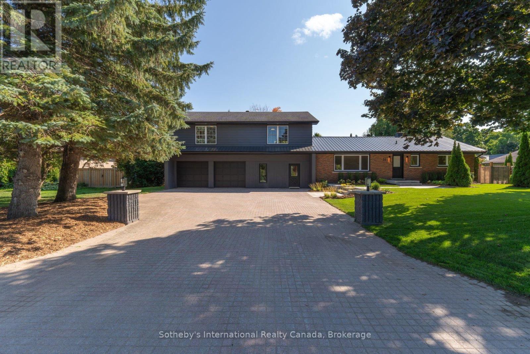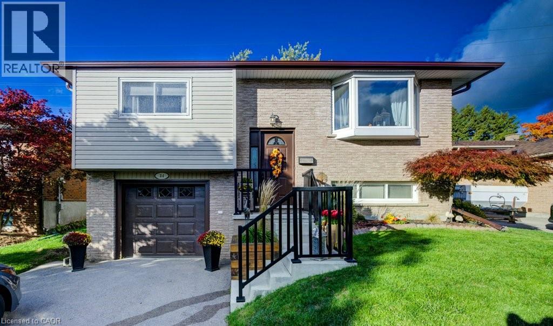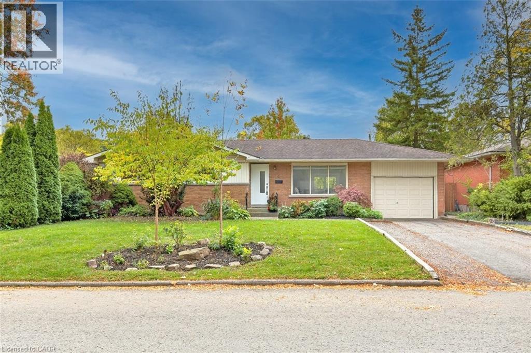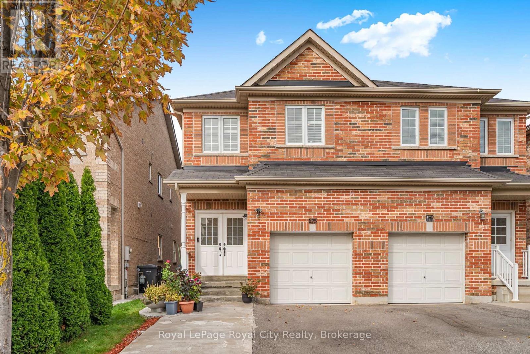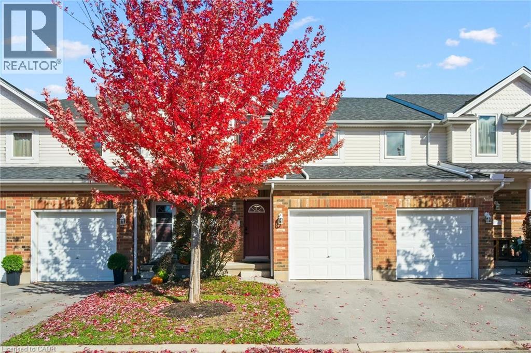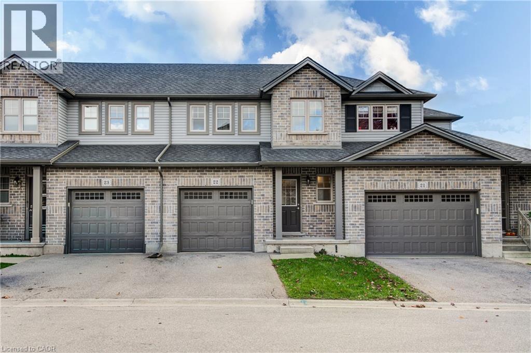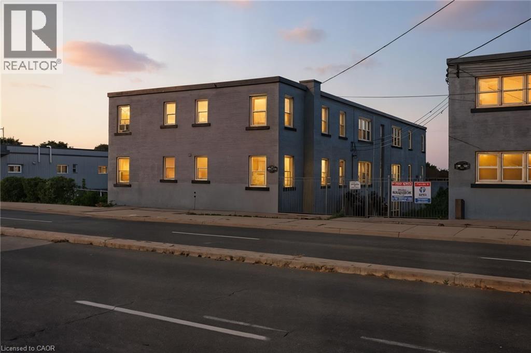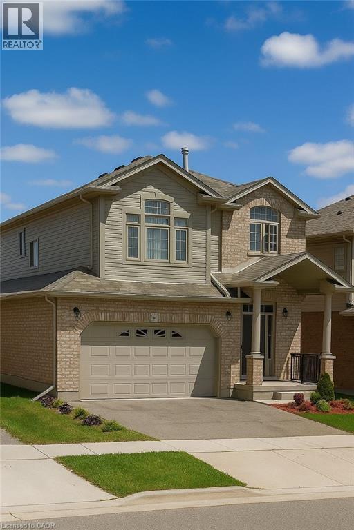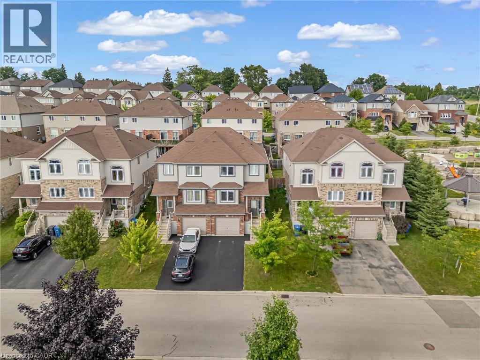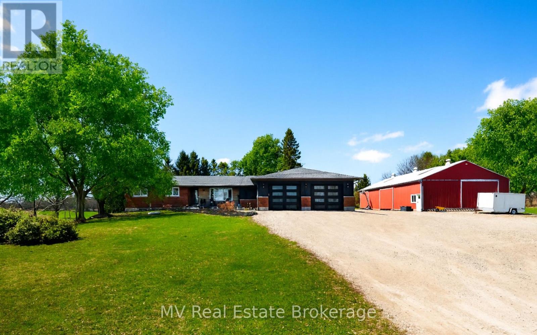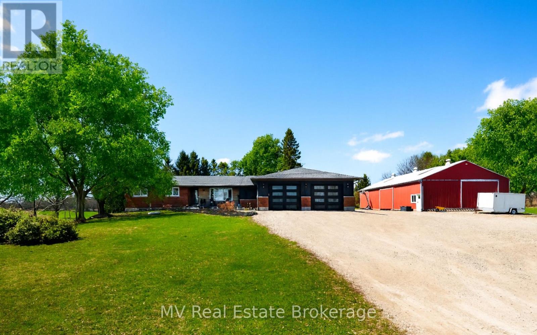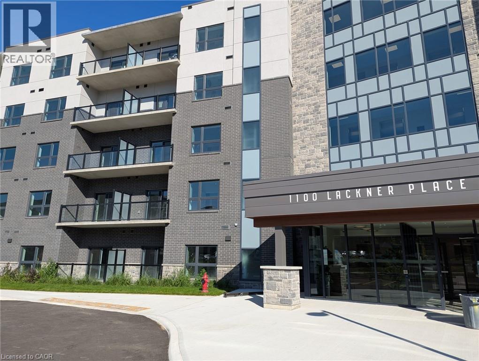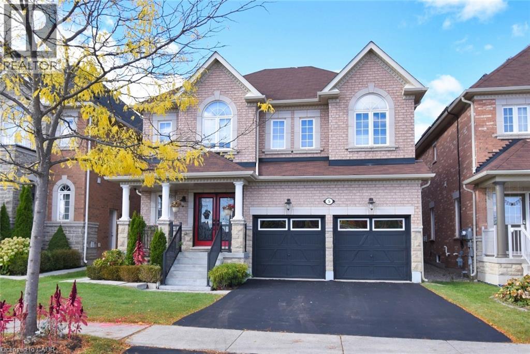142 Oat Lane
Kitchener, Ontario
This stunning 2-bedroom, 3-bathroom home is designed for modern living and is now available for rent. Enjoy a bright, open-concept main floor featuring a stylish kitchen with quartz countertops, stainless steel appliances, and a spacious breakfast island perfect for casual dining or entertaining. Upstairs, you'll find two generously sized bedrooms, each with access to its own bathroom, providing ideal privacy for families or roommates. Convenient in-suite laundry is located on the upper level for added ease. Don’t miss your chance to call this beautiful space your home! Rent is $2,350 + Utilities. (id:46441)
24 Morrison Road Unit# C5
Kitchener, Ontario
MORRISON WOODS! Welcome to 24 Morrison Road, East Kitchener! This 2 storey stacked townhome offers a unique layout with contemporary finishes. Including appliances, central air and one exclusive parking space! Offering 2 bedrooms plus a lower family room that could easily be used as a 3rd bedroom with a convenient 2pc bathroom next to it, upper 4pc bathroom. A BEAUTIFUL upper balcony! Located at the corner of King St & Morrison Rd - Minutes to the Highway, the Hospital & Chicopee Park. Heat, hydro, gas, water and hot water heater are to be paid by the tenant(s). Good credit is required, and a full application must be submitted. AVAILABLE December 1st! (id:46441)
28 Mount Pleasant Street
Brantford, Ontario
Welcome to 28 Mount Pleasant Street, a beautifully updated home in Brantford’s sought-after West End community. This charming detached property offers four bedrooms, two stylish bathrooms, and a bright open-concept layout perfect for families or professionals. The kitchen features updated countertops, ceramic tile, and a breakfast bar, while the living and dining areas are filled with natural light from large bay windows. Outside, enjoy a private backyard oasis with a covered patio and pond ideal for relaxing or entertaining. The home also includes a concrete driveway with parking for up to three vehicles and a detached garage with hydro and a secondary roll-up door, providing excellent storage or hobby space. With thoughtful updates throughout and close proximity to schools, parks, shopping, and transit, this move-in-ready home combines comfort, functionality, and charm in a prime Brantford location. (id:46441)
9 Bourgeois Court
Tiny, Ontario
Nestled in a quiet family neighbour hood within walking distance to the pristine beaches of Georgian Bay in Tiny Township, this turn-key 4-bedroom, 2-bath home is perfect for large families. Recent upgrades, including new windows, doors and roof, enhance both style and functionality. The second level features spacious bedrooms, each with walkouts to outdoor balconies. Inside, the large kitchen and living room make family gatherings a breeze, while the walk-out basement adds convenience and extra living space. With natural gas forced air heating, air conditioning, and ample outdoor entertaining areas, comfort is guaranteed year-round. The large garage/workshop provides plenty of room for car, bike or hobby enthusiasts looking for work and storage space. (id:46441)
214 Inkerman Street
Arran-Elderslie, Ontario
Good solid brick home on a corner lot waits for its new owner, plenty of features to please someone who hasn't found their special home yet. Home borders near the lot line on the west which leaves plenty of room for a large side deck and yard. Almost lives like a double lot. Wrap around covered porch really adds to function and curb appeal! Front formal and back entry doors lead to attractive living spaces and a practical floor plan. Back addition features the Family Room, main floor Bathroom and Laundry room with a back door opening to a porch and the Garden Shed. Kitchen has been updated with an attractive island and open concept to the Dining-room space. Second floor has the second full bathroom and two roomy bedrooms with bright windows. Driveway can hold up to 4 vehicles and the property is located close to the Rail Trail and the Teeswater River. 1 Block away offers all the amenities in the Village of Paisley. 22 km's from the Bruce Power Visitor Centre and a 15 minute drive to the sandy beaches of Port Elgin, there is much to be considered here. Quality of life and affordability. (id:46441)
106 Bushmill Circle
Flamborough, Ontario
Welcome to 106 Bushmill, beautifully updated from top to bottom, located on the most coveted street in the desirable Antrim Glen Adult Community. Impeccably maintained home, offering ample main level living space and a professionally finished basement. This bright and open bungalow has gorgeous hand-scraped oak floors. The living and dining rooms flow seamlessly together, perfect for family gatherings. The updated kitchen is stunning with quartz counters, including a quartz waterfall island with seating, custom cabinetry, quality appliances and a view of your award winning gardens. The cozy family room overlooks the backyard and has a walk out to your very private composite deck with screened in gazebo and stone patio. The landscaping and gardens are breathtaking, the proud recipient of several awards! The curb appeal is 10+ with your charming front porch and cascading water-feature. An in-ground sprinkler system provides carefree maintenance. Back inside, the main level offers two spacious bedrooms, including a primary retreat with walk-in closet, and two full bathrooms including a dreamy soaker tub. The updated glass railing leads you to the finished basement, featuring new carpet, two large bedrooms, a recreation room, two piece bathroom (with space for a shower) and a utility room with lots of storage. The home has been freshly painted in neutral designer decor. Custom window coverings adorn the windows. Attached garage with access through the main floor laundry room as well as to the backyard. Antrim Glen is conveniently located between Waterdown, Cambridge and Guelph. Offering a vibrant lifestyle community with heated salt water pool, sauna, BBQ area, a lounge and kitchen for large gatherings, billiards, shuffleboard, library, craft room, horseshoes, private vegetable garden plots, and wooded walking trails. Move in ready, all you need to do is unpack, relax and enjoy! (id:46441)
117 Tekiah Road
Blue Mountains, Ontario
Drenched in natural light and designed with timeless elegance, this open-concept home spanning 3,426 sqft of total living space, is a rare blend of luxury and lifestyle. Overlooking a shimmering saltwater pool and backing onto protected woodland & the serene Georgian Trail. This property offers a private beautifully landscaped yard complete with a four-season perennial garden, premium stone walkways, gazebo, tranquil sitting area, & a cascading waterfall, creating your own outdoor sanctuary. Inside, the gourmet kitchen is a chef's dream featuring a 6-burner gas stove, pot filler, undercounter microwave, built-in fridge and freezer, whisper-quiet dishwasher, floating shelves and an eye-catching quartz island with gold accents that add just the right touch of glamour. The walk-in pantry is ideal for entertaining, with ample storage for everything from dried goods to oversized serving platters. The open-concept living room is anchored by a cozy gas fireplace and framed by oversized windows that offer stunning views of the pool and backyard oasis, creating the perfect setting for both relaxed nights in and lively gatherings. Exquisite craftsmanship is evident throughout, from the soaring 9-foot doors and substantial baseboards to the upgraded hardwood flooring on both the main and upper levels. The showstopping floating staircase makes a striking first impression in the grand entryway. The freshly finished lower level offers incredible flexibility with a spacious entertainment area, wet bar, full bathroom, two additional bedrooms, and a dedicated space for a second laundry or potential sauna, perfect for hosting guests, family, or live-in support. Located just minutes from Thornbury, world-class golfing at Georgian Bay Golf Club, the shores of Georgian Bay, and Ontario's top ski clubs including Georgian Peaks, Craigleith, Alpine, Osler, & Blue Mountain. Whether you're seeking four-season adventure or refined relaxation, this home places you at the heart of it all! (id:46441)
308 - 19 Guelph Avenue
Cambridge, Ontario
Welcome to Riverbank Lofts, a boutique historic stone conversion on the Speed River in the heart of Hespeler Village. This rare corner unit offers luxury with 12' ceilings, exposed beams, and oversized windows showcasing river, pond and waterfall views. Featuring 2 bedrooms with private ensuites, a powder room, and a show-stopping 18' island kitchen with built-in appliances, servery, and pantry. High-end finishes include European white oak flooring, heated floors in baths and laundry, custom built-ins, automatic blinds, and designer lighting. One of only three units with a private river-view balcony and a 2-car garage. Enjoy amenities like a fitness centre, common lounges, bike storage, and direct access to trails and the river. Steps to shops, restaurants, and cafes, with easy access to Hwy 401-this is elevated loft living in one of Cambridge's most desirable locations. Virtual tour and some photos are staged. (id:46441)
19 Guelph Avenue Avenue Unit# 308
Cambridge, Ontario
Welcome to Riverbank Lofts, a boutique historic stone conversion on the Speed River in the heart of Hespeler Village. This rare corner unit offers luxury with 12' ceilings, exposed beams, and oversized windows showcasing river, pond and waterfall views. Featuring 2 bedrooms with private ensuites, a powder room, and a show-stopping 18' island kitchen with built-in appliances, servery, and pantry. High-end finishes include European white oak flooring, heated floors in baths and laundry, custom built-ins, automatic blinds, and designer lighting. One of only three units with a private river-view balcony and a 2-car garage. Enjoy amenities like a fitness centre, common lounges, bike storage, and direct access to trails and the river. Steps to shops, restaurants, and cafes, with easy access to Hwy 401-this is elevated loft living in one of Cambridge's most desirable locations. Virtual tour and some photos are staged. (id:46441)
96 Marl Meadow Drive
Kitchener, Ontario
Welcome to this stunning Brigadoon home that has been lovingly updated with modern finishes and thoughtful details throughout. The open-concept main floor features gorgeous new flooring, stylish and modern light fixtures, and a bright, contemporary kitchen with elegant touches. The living room boasts impressive vaulted ceilings, creating a spacious and airy feel, while the walkout leads to a fully fenced backyard with peaceful green space views—perfect for entertaining or relaxing. All bedrooms are generously sized, with the primary suite offering a full ensuite bath and walk-in closet. The updated bathrooms feature new counters, tiles, fixtures, and finishes, and the entire home has been freshly painted for a modern, move-in-ready feel. The finished basement adds incredible versatility with a flexible space for work, a bathroom, and plenty of room to play or unwind. Outside, a double concrete driveway and double garage provide ample parking and storage for all your cars and toys. This home shows AAA+ and is ready to welcome its next owners. (id:46441)
31 Elizabeth Street E
Clearview (Creemore), Ontario
Welcome to 31 Elizabeth St E, located on a highly desired street in the heart of Creemore. This updated 4-bedroom, 2-bath home offers a perfect mix of modern upgrades and small-town charm. Situated on an exceptional 105 x 166 ft lot, surrounded by mature trees for added privacy, the property has been refreshed inside and out with thoughtful renovations, exterior improvements, and professional landscaping. Step inside to find new flooring, lighting, and appliances throughout, along with updated electrical, plumbing, and windows. The spacious interior features a cozy freestanding gas fireplace in the main family room, creating the perfect space for gatherings. For year-round comfort, the home is equipped with a gas furnace, central A/C (for the main floor), new baseboard heaters and freestanding gas stove in upper level. The fully insulated crawl space, with a fresh concrete floor, provides great storage space. The property's curb appeal is second to none, with professionally landscaped grounds featuring a natural flagstone entry, armour stone accents, a spacious covered back porch, and a treed yard that offers both privacy and room to relax. The oversized garage (30 x 27 ft + 28 x 10 ft addition) provides generous parking space, along with ample room for storage and projects, with convenient access to the backyard. The extra-wide driveway accommodates 6+ vehicles with ease. With plenty of room to grow, this home offers exceptional flexibility. You can reimagine the layout to create an in-law suite, a private apartment, or expand into a 4-bedroom, 3-bath home with an open-concept living space. Whether you're looking for a family home, a multi-generational setup, or simply a spacious retreat in a highly sought-after community, the possibilities are endless. All of this is located just a short stroll from Creemores shops, cafés, and vibrant village life. A must-see to truly appreciate the space, privacy, and opportunity this property offers. (id:46441)
34 Willow Green Court
Kitchener, Ontario
This charming and well-maintained 3-bed, 1.5-bath home has been lovingly cared for by the same owner for more than 35 years. Nestled on a quiet court in one of Kitchener’s most desirable neighbourhoods, it offers a rare blend of comfort, warmth, and lasting family memories. Behind the home lies peaceful greenspace — a cherished backdrop where the owner’s children grew up playing countless outdoor games and activities. It’s the kind of setting families dream of — where kids can safely explore, play, and grow up surrounded by nature. Step inside to discover a bright and inviting main floor with a thoughtfully designed layout that seamlessly connects the living, dining, and kitchen areas. Large windows fill the home with natural light, creating an airy, welcoming atmosphere perfect for both relaxing evenings and lively gatherings. The dining area overlooks the backyard greenspace, providing a beautiful view and a true sense of privacy. The kitchen offers ample cabinetry and a practical layout, ideal for both everyday cooking and hosting family dinners. The spacious bedrooms provide comfort and tranquility, including a primary suite with generous closet space. The updated full bathroom features clean, modern finishes, while every detail of this home has been carefully maintained and improved over the years. The lower level provides even more flexibility — ideal for a recreation room, home office, or gym. Outside, the private backyard offers space for gardening, barbecues, or simply unwinding while enjoying the serene green views. The home is within walking distance to excellent schools and just minutes from parks, shopping, public transit, and major highways — combining quiet family living with convenient city access. Whether you’re starting your homeownership journey or looking for a peaceful community to settle into, this property is filled with heart, history, and opportunity. Move in and create your own memories in this truly special home. (id:46441)
6 Princess Ann Circle
St. Catharines, Ontario
Beautiful bungalow with attached garage, ideally situated on a quiet cul-de-sac in one of the South End's most desirable neighbourhoods. Enjoy the convenience of living minutes to the Pen Centre, Brock University (bus stop only a 2-minute walk), downtown core, restaurants, shops, public transit, walking trails, and so much more. Lovingly cared for and tastefully updated, this home offers a spacious, flexible layout that's as versatile as it is inviting—perfect for investors, first-time buyers, extended family or downsizers alike. The main level features 3 bedrooms, 1 bath, separate laundry, crown moldings, and open-concept living and dining areas that walk out to a deck and private backyard oasis. Recent updates include modern vinyl wood flooring throughout (2025) and a fabulous new kitchen (2025) making it feel brand new. The lower level in-law suite was professionally finished in 2020 and is currently rented to an excellent AAA tenant. It includes 2 bedrooms, 1 bath, its own entrance, 3 bright egress windows (2020), separate laundry, and ample storage. Prefer to occupy the whole home? The layout allows for an easy conversion, offering great flexibility for the future. With major updates complete- furnace and A/C (2020), this home is truly move-in ready-ensuring peace of mind and minimal maintenance costs. Whether you’re seeking a smart income property, a mortgage helper, or a comfortable family home, this one checks every box. Call Tina today! (id:46441)
275 Comiskey Crescent
Mississauga (Meadowvale Village), Ontario
Welcome to this beautifully maintained 4-bedroom, 3 bathroom semi-detached home situated in a highly desirable, family-friendly neighbourhood. First time on market. 1965 sq ft Daffodil Model in Meadowvale Village. 4 bedrooms upstairs, 3 baths, a separate office, high ceilings, new lighting & fresh designer paints. Main floor with living, family, dining & breakfast area. Parking for 3 on driveway plus garage. Laundry in basement can be easily moved/restored to upper floor office. Steps to top schools, major highways, Derrydale Golf, Mississauga Convention Centre & Guru Lukshmi. (id:46441)
151 Clairfields Drive Unit# 3
Guelph, Ontario
Welcome to 151 Clairfields Drive East, Unit #3 in Guelph — a beautifully updated townhouse set in one of the city’s most desirable, family-friendly neighbourhoods. Offering approximately 1,600 sq. ft. of thoughtfully designed living space, this home blends comfort, style, and modern convenience. Inside, you’ll find a fully refreshed interior featuring brand-new waterproof luxury vinyl plank flooring (Sept 2025), fresh paint throughout, all-new lighting, door hardware, and a stunning kitchen remodel complete with quartz countertops, subway tile backsplash, new sink and faucet, new vent hood, and brand-new Samsung and LG appliances (Sept 2025). The upper level offers three spacious bedrooms, each with new curtain rods and drapes, and a fully renovated main bathroom with a new vanity, tub, tile, and fixtures (Sept 2025). The large primary bedroom includes a dedicated office area — perfect for working from home. The finished basement adds flexible space for a recreation or guest area, with a refreshed bathroom (Sept 2025) and new carpet. Major mechanical and structural updates provide peace of mind, including a new roof, windows, and patio doors (2018), new driveway (2022), new backyard fence (Oct 2025), Lexaire air conditioner (2023), and water softener and hot water tank (2021). Located in a safe, quiet, and well-managed complex, the home is just steps from St. Paul Catholic Elementary School and a community park. You’ll also enjoy walking trails and easy access to grocery stores, restaurants, GoodLife Fitness, Cineplex, banks, and shops — all nearby. With quick access to Hwy 401 and a short bus ride to the University of Guelph, this home is ideal for families, professionals, and anyone seeking modern comfort in a prime south-end location. Impeccably maintained and tastefully updated, this move-in-ready home truly checks every box. (id:46441)
175 Ingersoll Street N Unit# 22
Ingersoll, Ontario
Welcome to this beautifully updated two-story condo located in the sought-after Victoria Hills community of Ingersoll—just moments from Hwy 401! The main level features a spacious entryway, a convenient 2-piece bath, and a stylish open-concept kitchen with walk-in pantry, large island, and generous counter space. The adjoining living and dining areas create an inviting space for entertaining and open to a private balcony with sunny southern exposure—perfect for outdoor dining and relaxation. Upstairs, you’ll find a spacious primary suite and two further generous sized bedrooms, a full 4-piece bath, and a stunning primary suite complete with a walk-in closet and a luxurious ensuite featuring a glass shower. Laundry is conveniently located on this level with direct access from the primary suite. The fully finished lower level offers flexible living space with an oversized rec room, plenty of storage, and a walkout to a private patio ideal for a hot tub or quiet retreat. Close to parks, trails, schools, shopping, the hospital, and downtown amenities—this move-in-ready home combines space, comfort, and location. Lower level offers potential for a fourth bedroom and additional bath (id:46441)
303 Sherwood Avenue Unit# 1
Kitchener, Ontario
This beautifully maintained Upper unit 3-bedroom, 2.5-bathroom semi-detached home offers the perfect blend of comfort and functionality for today’s modern family. Located in a family-friendly neighborhood, the home is close to schools, parks, shopping, and public transit ideal for both commuters and growing households. Inside, you’ll find a bright and open main floor with a spacious living area, large windows, and an inviting kitchen that flows seamlessly into the dining space. The kitchen features ample cabinetry, modern finishes, and a walkout to the backyard, perfect for entertaining or enjoying summer evenings outdoors. Upstairs, the home offers three generously sized bedrooms, including a primary suite with its own private ensuite and plenty of closet space. The additional bedrooms are ideal for children, guests, or a home office. Move-in ready family home in a great neighborhood! 2 tandem parking spots available. (id:46441)
1755 King Street E Unit# 9
Hamilton, Ontario
Bright and comfortable 1-bedroom, 1-bath condo ideally located near Hamilton’s mountain access. This charming unit features an open-concept living and dining area with large windows that fill the space with natural light. The kitchen offers plenty of storage and counter space, while the spacious bedroom provides comfort and functionality. The updated bathroom adds a fresh, modern touch. Located in a quiet, well-maintained building close to parks, trails, shopping, and public transit — offering easy access to both the Mountain and downtown. Perfect for anyone seeking convenient, low-maintenance living in a great Hamilton location. (id:46441)
294 Zeller Drive
Kitchener, Ontario
Welcome to 294 Zeller! Proudly built by Kenmore Homes, this stunning Mapleview Model is nestled in the highly sought-after Riverwood subdivision (just off Lackner Blvd) and is now available for lease. Offering 3 bedrooms, 3 bathrooms, and parking for 4 vehicles (2 in the garage + 2 on the driveway), this home is the perfect blend of modern style and everyday functionality. Step inside to a bright, open-concept main floor featuring hardwood and ceramic tile flooring throughout – no carpet anywhere! The chef’s kitchen is a true showstopper, complete with stainless steel appliances, granite countertops, a walk-in pantry, and custom painted maple cabinetry. Upstairs, a spacious family room with 12ft High ceilings with ample light especially during the winter time, offers endless possibilities, use it as a second living area, home office, playroom, or even a fourth bedroom. The level also includes 3 generous bedrooms and 2 full baths, highlighted by a luxurious primary suite with a spa-inspired ensuite. Convenience is at its peak with second-floor laundry right where you need it. The fully fenced backyard with a raised deck invites summer entertaining, backyard barbecues, and quiet evenings outdoors. Additional features include a cozy gas fireplace, a premium lookout lot, and abundant natural light throughout. Ideally located, just 300 meters from a school, close proximity to parks, shopping, everyday amenities, and the scenic Grand River Trail, this home checks every box for comfort, quality, and lifestyle. This one won’t last – book your private showing today. (id:46441)
19 Oakes Crescent
Guelph, Ontario
Welcome to 19 Oakes Crescent a 3+1 bedroom home with 3.5 baths, located in Guelph’s sought-after Grange neighbourhood — a family-friendly community known for its parks, schools, and easy access to amenities. The main level features a spacious eat-in kitchen with ceramic tile flooring, a large pantry, and a convenient powder room. The bright and inviting living room opens onto a generous deck with a pergola and a vegetable garden already in place — perfect for relaxing or entertaining. Upstairs, you'll find a primary bedroom with a walk-in closet and private ensuite. Two additional roomy bedrooms, each with large closets, share a modern 3-piece bathroom. The laundry is conveniently located on the bedroom level, tucked into a shared closet for added functionality and space. The finished lower level offers a versatile bedroom or recreation room with vinyl plank flooring and a full 3-piece bathroom — ideal for guests, a home office, or play area. This beautifully maintained home in one of Guelph’s most established east-end neighbourhoods is ready for you to move in and enjoy. Call today to book your private showing! (id:46441)
8378 Wellington Road 22
Centre Wellington, Ontario
Imagine coming home to your own private 1.33-acre oasis-where the kids can play freely in the yard, you can unwind in the hot tub, or take a dip in the pool-all just minutes from Fergus, Guelph, and Rockwood. This beautifully updated bungalow offers over 3,783 sq. ft. of finished living space, plus almost 900 sq. ft. of unspoiled potential ready for your ideas. With 6 bedrooms (4 up and 2 down) and 3 full bathrooms, this home is designed with flexibility in mind. The heart of the home is exceptional: two fully renovated kitchens, bright open spaces, and stylish finishes throughout. Extensively updated between 2018 and 2020, the home shines inside and out-completely carpet-free, modernized, and move-in ready. The walk-out lower level is a standout feature, offering a self-contained in-law suite with a separate entrance leading to a custom stone patio overlooking the pool-perfect for extended family or a private rental opportunity. Outside, every inch of the property has been thoughtfully landscaped with retaining walls, poured concrete walkways, fencing, and perennial gardens. For hobbyists or entrepreneurs, the attached oversized double garage plus an impressive 2,600+ sq. ft. shop provide endless options for work, play, or storage. If you've been dreaming of a turnkey home that blends peaceful country living with everyday convenience-offering space, opportunity, and flexibility for the whole family-this exceptional property is it! (id:46441)
8378 Wellington Road 22
Centre Wellington, Ontario
Imagine coming home to your own private 1.33-acre oasis-where the kids can play freely in the yard, you can unwind in the hot tub, or take a dip in the pool-all just minutes from Fergus, Guelph, and Rockwood. This beautifully updated bungalow offers over 3,783 sq. ft. of finished living space, plus almost 900 sq. ft. of unspoiled potential ready for your ideas. With 6 bedrooms (4 up and 2 down) and 3 full bathrooms, this home is designed with flexibility in mind. The heart of the home is exceptional: two fully renovated kitchens, bright open spaces, and stylish finishes throughout. Extensively updated between 2018 and 2020, the home shines inside and out-completely carpet-free, modernized, and move-in ready. The walk-out lower level is a standout feature, offering a self-contained in-law suite with a separate entrance leading to a custom stone patio overlooking the pool-perfect for extended family or a private rental opportunity. Outside, every inch of the property has been thoughtfully landscaped with retaining walls, poured concrete walkways, fencing, and perennial gardens. For hobbyists or entrepreneurs, the attached oversized double garage plus an impressive 2,600+ sq. ft. shop provide endless options for work, play, or storage. If you've been dreaming of a turnkey home that blends peaceful country living with everyday convenience-offering space, opportunity, and flexibility for the whole family-this exceptional property is it! (id:46441)
1100 Lackner Place Unit# 203
Kitchener, Ontario
This brand new unit with parking in the Lackner Ridge building combines a sophisticated modern design with a fantastic Idlewood location within walking distance to essential amenities. The efficient open concept design feels much larger than expected once in person, and the upgraded kitchen offering quartz countertops, backsplash and stainless steel appliances is sure to impress. The spacious living room boasts sliders to a private balcony overlooking the forest in behind, and the bright bedroom serves up the same picturesque view. A 4-piece bathroom and front hall closet round out the unit. Other highlights include in-suite laundry, luxury vinyl plank flooring throughout, a locker just steps from the door and an exclusive parking space. The building offers controlled entry and an elegant party room. Be the first one to live in this great modern condo! (id:46441)
5 Dillon Drive
Brampton, Ontario
Welcome to The Estates of Spring Valley, a stunning 6-bedroom, 6-bath executive home offering over 4,037 sq ft of total living space. This beautifully designed residence showcases countless upgrades from top to bottom, ideal for families or multi-generational living. The main floor features 9 ft ceilings, elegant hardwood flooring, a separate dining room, a bright family room, and a gourmet kitchen with granite counters, built-in stainless steel appliances, and porcelain flooring. Freshly painted throughout, this home offers a warm and inviting atmosphere. Upstairs boasts four generous bedrooms, including a primary suite with hardwood floors, a walk-in closet, and a spa-like 5-piece ensuite. The guest suite/second master includes its own ensuite, while two additional bedrooms share access to a family bath. The professionally finished basement offers a separate entrance, a gourmet kitchen with quartz counters, two bedrooms, two bathrooms, a spacious family room, and separate laundry—perfect for extended family or rental potential. Prime location close to top schools, parks, shopping, and major highways. (id:46441)

