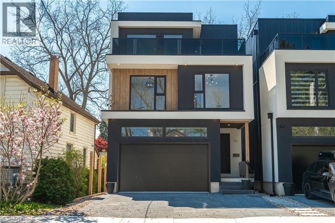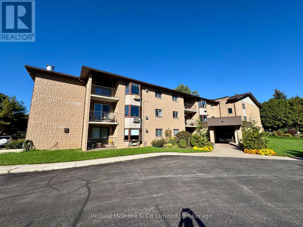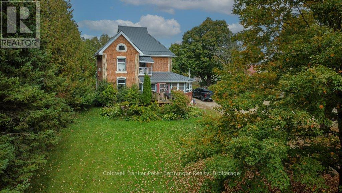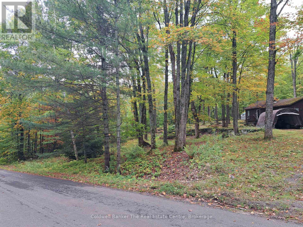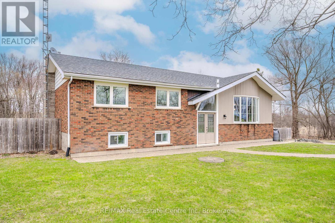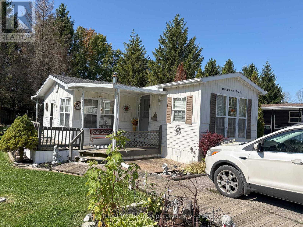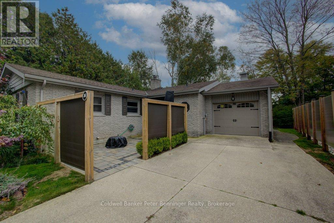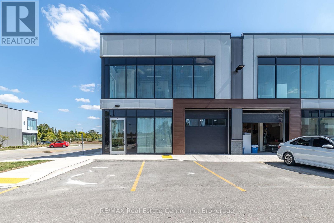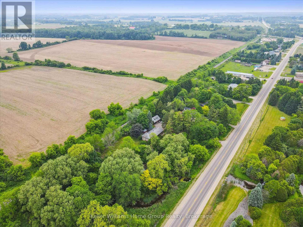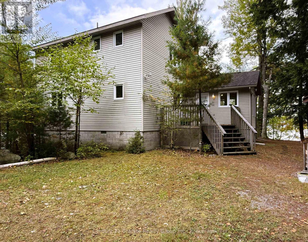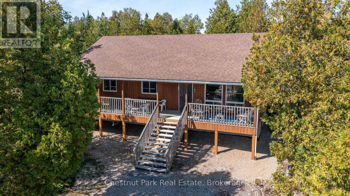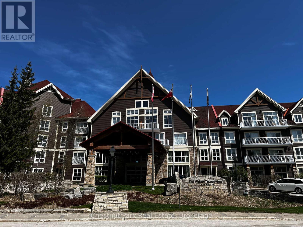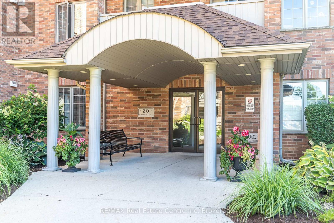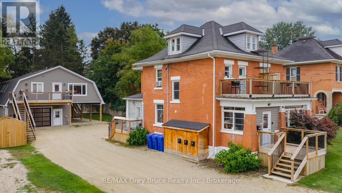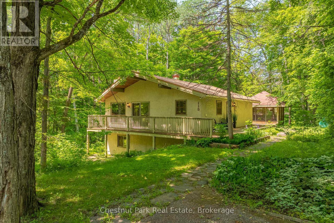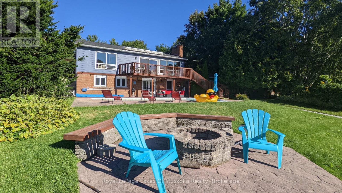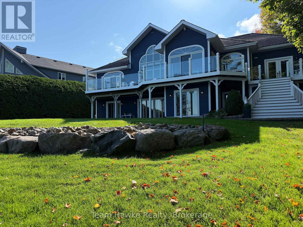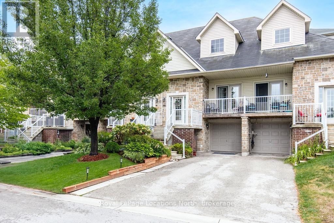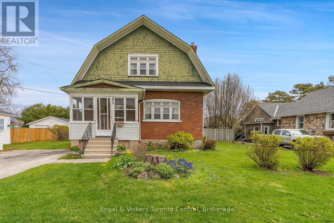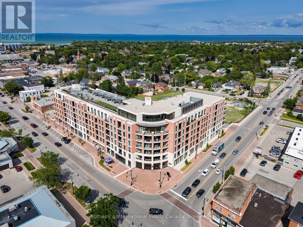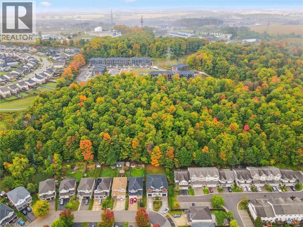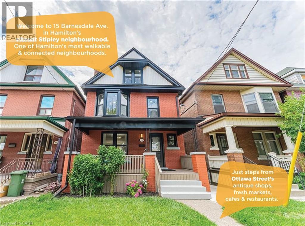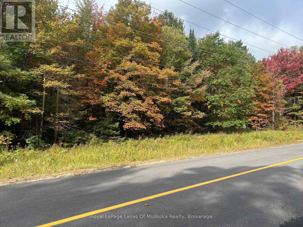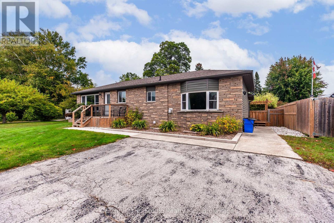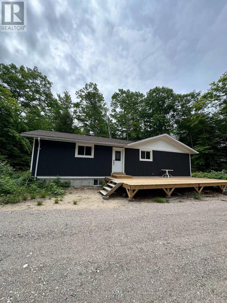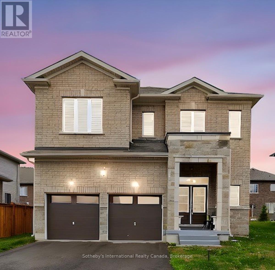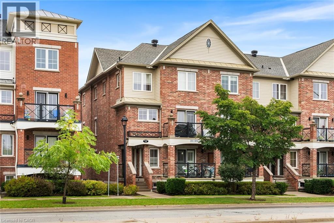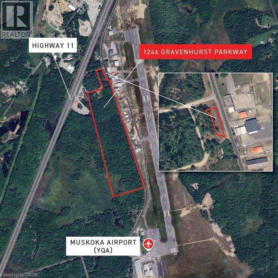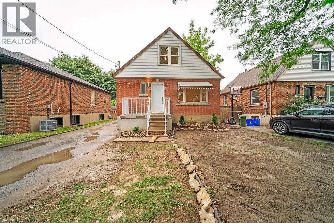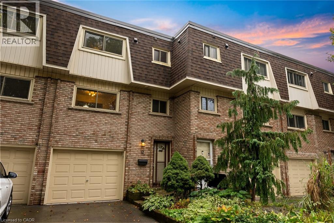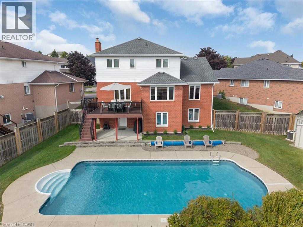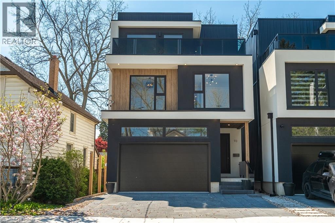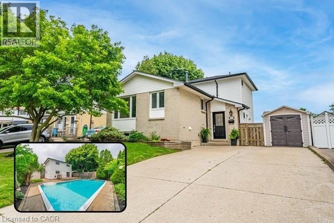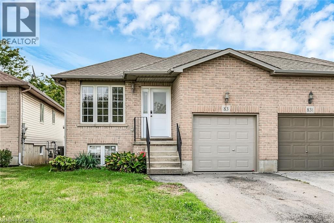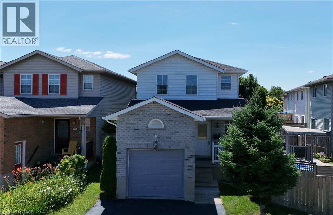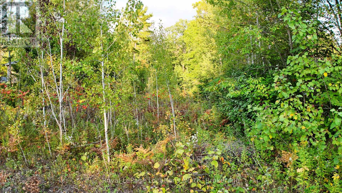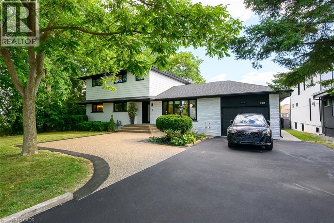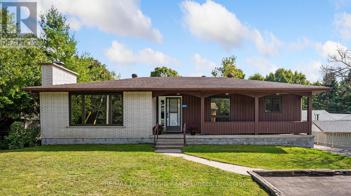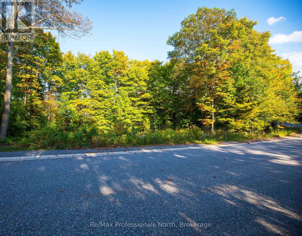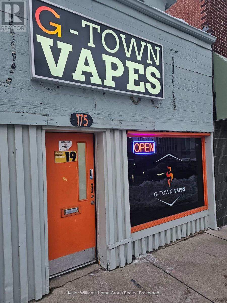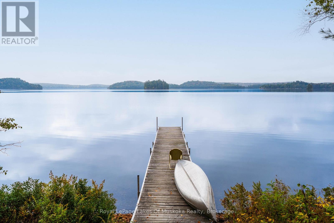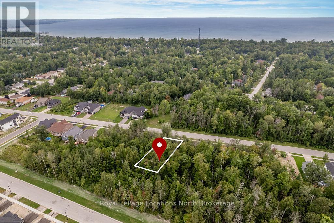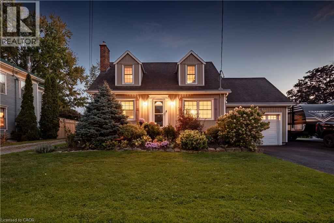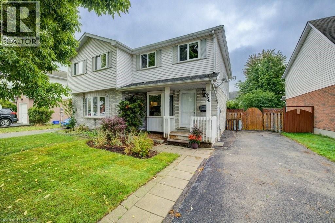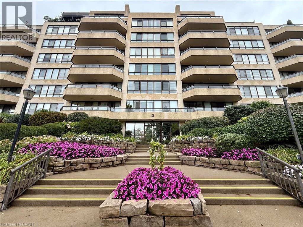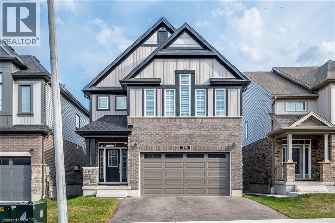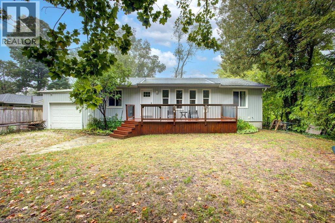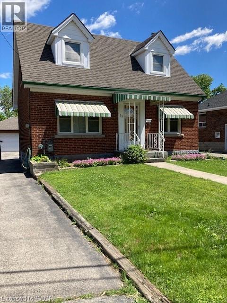93 Oak Street
Cambridge, Ontario
Remarkable legal duplex offering 3,535 sq. ft. of high-end living with two self-contained units! The main unit spans three levels with 4 spacious bedrooms, 3 full bathrooms plus a powder room, a chef-inspired kitchen with quartz waterfall island, custom coffee bar with beverage fridge, and a stunning third-floor retreat featuring a stunning kitchenette with Brazilian granite and two rooftop terraces. Premium finishes include 8-inch European oak hardwood floors (no carpet), European tilt-and-turn windows, frameless glass railings, solid wood doors with brass hardware, imported tile, and 9-ft smooth ceilings. The completely separate lower-level apartment is fully registered with the city, separately metered, and features a private entrance, 9-ft ceilings, full kitchen, 3-piece bath, laundry rough-ins, and superior insulation, ideal for an income-generating suite or multi-generation living. Outdoors, enjoy a zero-maintenance backyard with composite decking and pet-friendly turf. Situated close to amenities, transit, and schools, this rare offering combines luxury, versatility, and long-term value. (id:46441)
305 - 225 Hinks Street
Brockton, Ontario
Spacious top-floor 2-bedroom condo with over 1,100 sq. ft. of living space, recently updated with new flooring and new appliances. The east-facing balcony fills the unit with natural light, and the layout includes a 4-piece and 2-piece bathroom, in-suite laundry, and a convenient storage room. The unit is vacant and ready for someone to make it their own. The building offers elevator access and a large common room. Contact your REALTOR today to schedule a private showing! (id:46441)
185197 Grey Road 9 Road
Southgate, Ontario
Lovely Hobby Farm on almost 3 acres set back on Grey Road 9. Currently set up for horses, there is a large 90 X 140 ft outdoor riding arena that has been drain tiled and is roomy for horse training, practice exercises or just plain fun! Drive shed (approx 30 X 40 ft) and other outbuildings support chickens and other hobby interests. Large Barn/Shop (approx 34 X 70 ft) holds a large single bay garage/shop with concrete floor, wiring for a welder, water, workshop and storage space. At the back are 4 oversized horse box stalls, newer construction. Back fences paddock literally holds your horses and there is room for additional corral space at the front of the house. Home is a grand 1880's 2.5 storey brick farmhouse with back deck, drilled well, metal roof/eves all done in 2021. Propane forced-air heats the home, with a cozy propane fireplace warming up the wrap-around enclosed Sunroom. Plenty of fruit trees are about as well as perennials. Electricity is extended to the chicken coups for ease. Storage C-cans stay, great for hay and grain. Privately located and surrounded by farms, this could be the spot for you! (id:46441)
1094 Marina Road
Muskoka Lakes (Wood (Muskoka Lakes)), Ontario
Private 8+ acres in beautiful Muskoka. This property would suit first-time buyers or could be a re-development opportunity. The home has good bones having a block foundation and drilled well. If you are renovation handy, this could be the opportunity you have been waiting for at this price point. Over 400 feet road frontage and approx. 1000 feet deep gives you plenty of space to roam. There is sugar bush in part of the property to make your own maple syrup. You are under a 1 minute drive to Walker's Point Marina for boating recreation. If you re-develop there are many uses under the current zoning. There is also an old quarry pit on the property. Enjoy Muskoka at it's finest with seasonal views of Lake Muskoka. (id:46441)
5259 Wellington Rd 29
Guelph/eramosa, Ontario
This is your chance to own a piece of paradise! Located on just over a half acre lot, surrounded by conservation land and beautiful wildlife, this raised bungalow has everything your family needs. Upgrades in include: NEW Roof 2023, NEW Furnace, A/C & Propane tank 2023 and NEW Well and Sump pump. The large living room has lots of natural light from the bay window and has an open concept layout to the dining room, perfect for entertaining. The dining room also opens to a fantastic kitchen with stainless steel appliances and lots of counter and cupboard space. As your days wind down you will cozy into one of your 3 spacious bedrooms or utilize your newer 3 piece bathroom, equipped with a walk in shower. The basement is a walkout and has a game room combined with a recreation room that can be used for hours of entertaining or relaxing. There is also 2 pc bathroom and a workshop/laundry room that is waiting for your final touches to make it the overall house of your dreams. Located minutes from Guelph and Rockwood, this home is sure to check all want boxes. (id:46441)
77719 Bluewater Hwy - 5 Starboard Street
Central Huron (Goderich), Ontario
For Sale is this 1997 Huron Ridge four-season trailer. Here is a well-kept, one owner, one-bedroom, one-bath home located in Lighthouse Cove Trailer Park, a 55+ adult community. The interior floor plan consists of an open concept kitchen, living room with entertainment centre and a bright sunny 16x10 dining room with patio doors leading out to a secluded deck that wraps around to the front of the house. The home is heated with natural gas and the wall-mounted a/c unit cools the unit in the hot summer months. Appliances include a brand new gas stove, refrigerator, counter-top microwave and toaster oven. Outside you will find a paved double drive, a beautiful Mennonite-built shed perfect for a bunkie or your home handyman and a small utility shed. The lot is huge, on the desirable side of the park and awaits a new owner with the patience and green thumb to transfer it into a gardeners paradise. The park offers a community hall, swimming pool and access to Lake Huron. The monthly rent is only $345.77 with an additional $25 monthly fee for water testing. The last yearly tax bill was $122. This unit has been loved and well-maintained by the owner never seeing a pet or smoker in the home. With a little updating and creating landscaping, this home can be truly amazing. Call to schedule your private showing of this fabulous unit. (id:46441)
361 Tyendinaga Drive
Saugeen Shores, Ontario
Backing on to the Chippewa Golf and Country Club, this bungalow may be the one for you! This home features three Bedrooms, two Bathrooms, a spacious Living-room (with natural gas fireplace) and a grand attached Sunroom!! Kitchen is a U shape, light and bright! Designated Dining area has a handy built-in cabinet and entry to the Sunroom. Laundry area is generous with extra cabinets and hidden plumbing for a future sink! Bedrooms are all a good size. Attached garage measures 15 feet by 22' 6". 220 amp breaker panel. Both front and back yards are professionally landscaped and the property backs on to the Golf Course. Large concrete driveway allows plenty of parking, with a tasteful outside patio featured by the ornate front entry. Home does not have a basement but does have a crawl space. Heating is natural gas forced air. Ideal property for almost anyone! Previously loved, this could be your new place to call home! (id:46441)
8 - 587 Hanlon Creek Boulevard
Guelph (Kortright Hills), Ontario
Versatile Industrial Unit in Prime Location ! Position your business for success with this exceptional industrial unit located in a highly sought-after area. Just minutes from major highways, this property offers unbeatable accessibility for logistics, suppliers, and clients alike. Featuring an open-shell layout, the space is a blank canvas ready to be tailored to your specific operational needs . Unit includes 21 foot clear height ceilings, second floor loft area , a 10 x 10 ft drive in loading bay and plenty of parking. This end unit has extra windows which bring in a lot of natural light and positioned perfectly for signage visibility . (id:46441)
7850 7 Highway
Guelph/eramosa (Rockwood), Ontario
Private Country Retreat in Guelph/Eramosa. A Rare Find for Renovators & Investors. Set on a serene 2.4-acre property just minutes from both Guelph and Rockwood, this peaceful retreat combines privacy with convenience. Surrounded by mature trees and overlooking a gentle stream, the setting is as picturesque as it is private.The existing side-split home provides a solid foundation for your vision, offering 3 bedrooms, 1.5 bathrooms, generous storage, and a cozy wood-burning fireplace full of charm and character. An attached two-car garage adds everyday practicality, while a detached two-car garage or workshop opens up endless possibilities perfect for hobbyists, entrepreneurs, or anyone in need of extra workspace.Whether your goal is to renovate, invest, or design your dream country escape, this property presents exceptional potential in a stunning natural environment. Bring your creativity and make this hidden gem your own. (id:46441)
1773 Blue Heron Road
Dysart Et Al (Havelock), Ontario
A one-of-a-kind opportunity on prestigious Redstone Lake. This 2.5-acre point property offers 550 ft of pristine southern exposure with water on three sides, combining sheltered bay living with sweeping big-lake views. Surrounded by the Canadian Shield, private trails, and mature pines, this is one of the most unique and private parcels on the lake. The meticulously maintained 3-bedroom, 2-bathroom home features cathedral pine ceilings over the family and dining rooms. The open-concept main floor is filled with natural light from south-facing windows and offers a walkout to the lakeside deck. A Muskoka room extends the living space, while the large kitchen includes a pantry, plenty of storage, and a wood-top bar with seating. The main floor hosts a spacious primary bedroom with his-and-hers closets and a large bathroom with oversized storage. Upstairs, find a loft-style bedroom, private office, and a large additional bedroom with its own balcony overlooking the lake. Updates include new windows (2016), a new electric furnace (2024), and extensive insulation for year-round comfort. The home has been lovingly cared for and is offered turnkey ready to enjoy immediately. Ideally located just 30 minutes from the village of Haliburton for shopping, dining, schools, and healthcare, and close to Haliburton Forest & Wildlife Reserve for outdoor adventure. Under 3 hours from the GTA, this property is the perfect escape while remaining accessible. Redstone Lake is known for its deep, clean waters, excellent boating, fishing, and swimming, with a vibrant community of year-round and seasonal residents. Rarely does a property of this size, privacy, and setting become available! (id:46441)
11 Eagle Road
Northern Bruce Peninsula, Ontario
Private Waterfront Retreat Near Tobermory. Discover this rare and very private home or cottage set on an extra-wide waterfront lot with sunny southern exposure. Meticulously maintained by the original owner, this property is a true turnkey retreat being offered with most contents included. The open-concept layout is filled with natural light and showcases stunning lake views throughout the common areas. A spacious kitchen with modern appliances and generous counterspace flows seamlessly into the living and dining areas. Three comfortable bedrooms and a large 4-piece bathroom with laundry provide main-floor living convenience. Warm pine and cedar accents enhance the inviting character of the home. Step outside to a large 335 square foot covered waterside deck, perfect for relaxing with a book, napping in a hammock, or entertaining while enjoying sparkling lake vistas. Below, a dry crawl space offers excellent storage for water toys and bikes. Ample parking is available, with room to build a detached garage if desired. The lot offers multiple serene spots for quiet enjoyment, birdwatching, or simply soaking up the sun. Easy access to the water with gradual entry for ideal swimming or launching of kayaks. Located near Singing Sands Beach and just a 15-minute drive to Tobermory, this property offers both seclusion and easy access to local amenities. A rare opportunity to own a modern, move-in ready waterfront retreat in one of the Bruce Peninsulas most sought-after areas. (id:46441)
307 - 220 Gord Canning Drive
Blue Mountains, Ontario
Check out the ski conditions and mountain views this winter, from your sliding doors to the balcony or bedroom of this fully furnished turn-key Westin Trillium House 1 Bedroom resort condo in the Blue Mountain Village. This larger 610 sq. ft. unit offers a spacious living/dining/kitchenette area with gas fireplace to relax in front of after a day on the slopes. The bedroom off the living area features a 'Heavenly Westin King Size Bed' and entry to the 4 piece 'Heavenly' Bathroom, complete with a separate glass walk in shower. Bathroom was completely refurbished in 2024. The southern exposure allows for the light to shine in during the day and the sparkle of the mountains night lights until the hills close each night. The Westin is the Landmark of the Village with so much to offer to meet all your needs. As soon as you enter the gorgeous lobby you can see why. It is beautifully finished. The convenient check in service has wonderful people friendly staff ready to help you with your needs. Valet parking available. Right off the lobby is the very desirable Oliver & Bonacini Restaurant and Bar to delight your appetites all day long. Room service is available if you prefer to relax in your room. The building amenities are superb with the well-equipped Exercise room, 2 Outdoor hot Tubs and the beautiful Year-Round Outdoor Swimming Pool, plus Indoor Sauna. Owners ski locker in the Owners locker room, In-suite Private Owners Lockup Closet, Bicycle Storage Room and Heated Underground Parking. The unit is currently in the Blue Mountain Rental Program which offers you the opportunity to use your resort home for up to 10 days per month, subject to the rental agreement terms and generate revenue to offset your expenses, when not booked for your personal use. HST is in addition to sale price but can be deferred if an HST registrant. (id:46441)
303 - 20 Station Square
Centre Wellington (Elora/salem), Ontario
Welcome to 303-20 Station Square, perfectly located in the heart of Elora! This bright and inviting 2-bedroom, 2-bathroom condo offers an ideal balance of comfort, convenience, and community. Sunlight pours through the large windows, showcasing private treed views and filling every room with a sense of calm and serenity.The open-concept kitchen blends effortlessly into the dining and living areas, creating a warm, functional space for both everyday living and entertaining. The primary suite is a true retreat with its walk-in closet and private ensuite, while the second bedroompaired with a full bathroom across the hallmakes a perfect guest room or home office.Practical features include in-suite laundry, underground parking directly across from the elevator, and a larger-than-average storage unit. Life at Station Square is enriched by a welcoming community that hosts regular social events, from coffee mornings to card nights. Residents also enjoy access to excellent amenities, including a guest suite, exercise room, and a spacious party/meeting room.All this, just a short stroll to Downtown Elora, Bissell Park, and the scenic walking trails that make this town so special. Dont miss the opportunity to be part of one of Eloras most sought-after condo communities! (id:46441)
285 9th Street
Hanover, Ontario
If your looking for a fantastic investment opportunity, why not look at two! This great profit turning property is all set for you. The large century home boast 3 separate rental units consisting of two, 2 bedroom units, and 1 one bedroom unit. Updates to the home include dual zone Viessmann boiler (2022) provides heat and hot water, Roof 2020, Deck (2024) Ductless A/C for unit 1 (2023) and so many more. Fire Inspection report done and completed in (2021). A new water softener keeps things fresh and clean as well. The secured entrance basement has tenant washer and dryer, and storage units for tenants. A solid 2.5 storey home! The bonus, is the new garage (built in 2024). I challenge you to find a better built garage/rental unit combo! The 25'x48.5' garage with a 14.5x48.5" covered portion, is ideally suited for a tradesmen to set up shop with its in-floor heat, 3pc bath. The spray foam walls ensure high energy efficiency and comfort. Upstairs, 2 separate 2 bedroom units with separate entrances and balconies. The thoughtful, open concept design is bright and spacious and both units have tons of closet storage! 200 amp service to both the house and the garage, parking for 7 cars. One look at the mechanical set up in the garage and its evident, quality and efficiency was top of mind. Take advantage of the rental income, and use the garage for your own business, or bring in even more income and rent the garage. Just 1 block from the vibrant downtown core of Hanover, opportunity is waiting in this awesome rental investment package! (id:46441)
115 Woodland Drive
Huntsville (Chaffey), Ontario
Welcome to this cheerful home at 115 Woodland Drive. Situated within a lush forested lot, this picturesque property offers seamless outdoor living. As you arrive, the stone walkway invites you to explore this home, its perennial gardens and landscape. Upon entering the foyer, the vaulted ceilings highlight an open-concept main living area. You are immediately drawn to the fireplace, the focal point of the living room with its wall-to-wall brick surround and mantle. The dining room area is open, and sliding doors lead to the exterior decking, which wraps this home with a view of the forest from every vantage point. The kitchen, with its updated cabinetry and granite countertops, overlooks the living space and is ideal for entertaining. Included on this level are three large bedrooms and a thoughtfully updated 4-piece bathroom complete with tub and walk-in shower. The lower level expands your living space with a recreation room and an additional wood-burning fireplace, providing another inviting area for relaxation. The walkout, with oversized sliding doors are an opportunity to enjoy the back yard area. Also on the lower level is a room suitable for an office or flex space and an additional 4 piece bathroom. Outside, the oversized deck is inviting and a great place to dine and host a gathering. The screened-in Muskoka room is a thoughtful addition for a late-evening retreat. This delightful property is ideally situated to enjoy Huntsville's abundant recreational opportunities, with Hidden Valley Highlands Ski Area and Deerhurst Resort just moments away. You'll also find yourself in close proximity to pristine golf courses and beautiful lakes, making it a great location for outdoor enthusiasts. (id:46441)
1815 Peninsula Point Road
Severn, Ontario
Welcome to 1815 Peninsula Point Road! Experience the epitome of waterfront living in this lovely home. Imagine starting your day with a serene lakeside view, sipping your morning coffee on the deck. Later, take a refreshing swim in the outdoor pool or enjoy leisurely boat rides along the Severn River. Gather around the firepit for cozy evenings with family and friends. This home boasts over 2400 sqft of living space, featuring recent upgrades such as a brand-new kitchen and fresh paint throughout. The main level showcases a charming wood-burning fireplace and abundant natural light streaming in through the windows. Step out onto the deck from the main living area and soak in the breathtaking waterfront vistas. The newly renovated kitchen is a chef's delight, offering ample space and modern stainless steel appliances. A spacious principal bedroom with an ensuite bath and a separate dining room complete the main floor layout, providing comfort and functionality. Descend to the lower level walkout, where you'll find a cozy family room with another fireplace, perfect for relaxing evenings. This level also offers convenient access to the pool and riverfront, making it ideal for entertaining guests. Additionally, two more bedrooms and a bathroom provide plenty of space for family or visitors. The attached double garage features a marine railway for easy boat storage and access. Located close to shopping, golf courses, and a casino, this property offers convenience and luxury in equal measure. Embrace the beauty of all four seasons with nearby snowmobiling and skiing in the winter, and a plethora of water activities to enjoy during the summer months. Whether you're seeking a year-round residence or a weekend retreat, this home offers unparalleled opportunities for relaxation and recreation. Don't miss out on the chance to make this waterfront oasis your own. Schedule a showing today and discover all that 1815 Peninsula Point Road has to offer! (id:46441)
192 Gilwood Park Drive
Penetanguishene, Ontario
Welcome to this stunning waterfront rental located in the highly sought-after Gilwood Park area of Penetanguishene. Situated in the walkout lower level of a beautiful home, this spacious unit offers modern finishes, excellent ceiling height, and breathtaking views of the Outer Harbour. Inside, you'll find a brand-new kitchen, a large 4-piece bathroom, and a bright master bedroom featuring a walkout to the patio, a generous walk-in closet, and plenty of natural light. The layout provides both comfort and functionality, making it an ideal retreat to call home. Step outside and enjoy your private patio, a shared sun deck, and direct access to a sandy beach. Perfect for summer relaxation or evening sunsets. With the serene water views and peaceful surroundings, this rental combines the best of waterfront living with convenience and charm. The landlord is seeking an AAA+++ tenant who will appreciate and care for the property, and would prefer to deliver the unit furnished. This unit is ideally suited to a responsible professional, a quiet individual, or a couple looking for a low-maintenance lifestyle. (id:46441)
46 Admiral Road
Wasaga Beach, Ontario
This well-kept three-bedroom, two-bathroom townhouse is located in the desirable east end of Wasaga Beach, within walking distance to Beach Area 1, parks, trails, shopping, and the local elementary school. Its also just minutes from the brand-new arena, library, and indoor walking track, making it a great choice for families and active lifestyles. Inside, the home features 9 ft ceilings that add a sense of space and light and a large kitchen with plenty of counter space + a breakfast bar. The bright living room is open to the kitchen and features French doors that lead to a balcony at the front. The garage with inside entry provides convenience, while the walkout basement offers additional living space with direct access to the backyard. Outside, you'll find a fully fenced backyard with a patio and grass area,perfect for pets, children, and outdoor entertaining. With its prime location and thoughtful layout, this property is an excellent choice for those looking for a spacious town home and low-maintenance lifestyle in Wasaga Beach. (id:46441)
299 Napier Street
Collingwood, Ontario
Century red brick located on a large lot in central Collingwood. This 4 bed home was built in 1900 and still features much of the original woodwork, hardwood flooring, trim and mahogany and oak pocket doors which add to the character of this home. An addition was added in 1975 and main floor renovations were completed 8 years ago. The main floor offers a separate dining room, living room, sitting room, kitchen and laundy room with a 2-piece bathroom. The 4 bedrooms are located on the second floor, along with a 4-piece washroom. The back addition includes a main floor enclosed porch and second floor balcony overlooking the backyard. The fenced backyard has an inground pool and storage shed. Located on a quiet street, this home is close to an elementary school, the YMCA, Central Park and the curling club. (id:46441)
301 - 1 Hume Street
Collingwood, Ontario
Experience all the conveniences of condo living in this two-bedroom, three-bathroom suite at the Monaco Condominiums, perfectly located in the heart of historic downtown Collingwood. Walk to the waterfront, boutique shops, cafés, and restaurants, with a grocery store and other shopping conveniently located right in the building. This bright, open-concept suite offers modern neutral finishes and thoughtful details throughout. Soaring 10-foot smooth ceilings, wide-plank laminate flooring, and oversized windows create a spacious and inviting atmosphere filled with natural light. The contemporary kitchen is equipped with quartz counters, stainless steel appliances, and a built-in microwave. Each of the two bedrooms features its own private ensuite bathroom, offering comfort and privacy, while a separate 2-piece bathroom is perfect for guests. Ensuite laundry with a full-sized front-loading washer and dryer adds everyday convenience. The open-air balcony provides a perfect spot for morning coffee or evening relaxation. The suite includes two underground parking spaces and a storage locker, ensuring plenty of room for vehicles and seasonal items. Residents of Monaco enjoy access to outstanding amenities, including a rooftop fitness centre and terrace with private BBQs, fire pit, and al fresco dining areas. Additional features include a stylish lounge with kitchen, bicycle racks, visitor parking, Wi-Fi-enabled common areas, and a virtual concierge service. Available immediately, this suite offers a maintenance-free lifestyle in one of Collingwood's most desirable locations. A perfect opportunity to enjoy the vibrant downtown community with all amenities just steps away. (id:46441)
N/a Ottawa Street S
Kitchener, Ontario
A rare opportunity to own 8 acres of land in the city! This property can be purchased with 548 Peach Blossom Court in Kitchener or purchased on it's own. Imagine purchasing a home and having the opportunity to own the 8 acres of private lush green space that your home backs onto. Enjoy having no rear neighbours and no future building directly behind you - a true rarity. Enjoy the land recreationally, creating private hiking trails and the opportunity to immerse yourself in a private and tranquil setting at your leisure. Or purchase the land as an investment to add to your portfolio for the future. Current land use is recreational only, the land currently cannot be built on and is being sold as-is. There are no existing easements on the property and the property is land-locked. (id:46441)
15 Barnesdale Avenue N Unit# 2
Hamilton, Ontario
Now Leasing – Stunning Fully Renovated Triplex in Sought-After Stipley Neighbourhood! UNIT #2 - Be the first to live in this beautifully remodeled space, offering a stylish blend of modern updates and classic charm in one of Hamilton’s most vibrant communities. Step into a bright and open lower level featuring a sleek, modern kitchen complete with brand new stainless steel appliances, ample cabinetry, and contemporary finishes – perfect for cooking and entertaining. The inviting living area offers plenty of room to relax. This generously sized lower unit is so bright and spacious, it doesn't feel like you are on a lower level. Features a spacious bedroom filled with natural light and a beautifully updated 4-piece bathroom, ideal for professionals and couples alike. Enjoy peace of mind with all new mechanicals, stylish finishes throughout, and private in-unit laundry. Located just steps from public transit, schools, Tim Hortons Field, Gage Park, Ottawa Street shopping, and trendy cafes – everything you need is right at your doorstep. Don’t miss your chance to call this stunning space home. Book your showing today – this one won’t last! (id:46441)
Pt2 35r 132264 Bonnie Lake Road
Bracebridge (Macaulay), Ontario
TERRIFIC OPPORTUNITY TO CREATE YOUR DREAM HOME HERE ON JUST OVER 14 ACRES OF WOODED PRIVACY. EASY ACCESS ON A YEAR ROUND PAVED MUNICIPAL ROAD APPROX. 15 MINUTES FROM DOWNTOWN BRACEBRIDGE WITH GARBAGE AND RECYCLING PICK UP. HYDRO LINE AT THE PROPERTY. SOUTHERN PROPERTY LINE IS POSITIONED ON THE OPPOSITE SIDE OF THE ROAD TO THE BONNIE LAKE CAMPGROUND ROAD. TOWN AND DISTRICT DEVELOPMENT FEES ARE APPLICABLE AND THE BUYERS RESPONSIBILITY TO VERIFY. (id:46441)
393 Mill Street
Saugeen Shores, Ontario
Welcome to 393 Mill Street a beautifully updated 3-bedroom, 2-bathroom home ideally situated just minutes from the beach and downtown, on a generous 66 ft x 132 ft lot. Whether you're a professional, investor, or growing family, this property offers comfort, functionality, and lasting value. Key Features: Extensively Renovated (2021-2025): Thoughtfully updated both inside and out to blend modern convenience with timeless charm. Outdoor Living:New front deck (2021) and updated rear deck, pergola, and gate (2025) Concrete walkway to the entrance Backyard oasis featuring a concrete patio with built-in fire pit area, perfect for entertaining Gas line hookup for BBQ on the rear deck. Detached Garage + Workshop: Spacious 19' x 25' shop with 12' x 8' garage doors. New electrical panel, pot lights, outlets, and 220V for heating. Additional gravel parking area beside garage Interior Highlights: Modern Kitchen (2021): Stylish cabinetry with stone countertopsUpdated appliances (2021-2025). Main Floor Living: 2 bedrooms off the kitchen. Bright, open living room with gas fireplace and French doors leading to the deck. Updated bathroom and laundry room (2021) Elegant shiplap ceilings, updated flooring, trim, and lighting. Finished Walk-Out Basement (2022): Additional bedroom Full bathroom Wet bar for entertaining or in-law potential. Private entrance ideal for guests, rental income, or multi-generational living. Utilities: 200-amp electrical service. All systems professionally upgraded for modern living Don't miss your chance to own this turnkey property in a prime location steps from local amenities, the waterfront, and everything downtown has to offer. Whether you're looking for a family home, an income property, or a weekend retreat, 393 Mill Street is ready for you. (id:46441)
1 Waagosh Miikans Lane W
Christian Island 30 (Beausoleil First Nation), Ontario
Welcome to Christian Island! If you've ever dreamed of escaping the hustle and bustle of city life and immersing yourself in the tranquility of untouched nature, this is the perfect place for you. This 3 year old bungalow offers a peaceful retreat, combining modern comfort with the beauty of Island living. 3 year old: Deck, Siding, Windows and Roof. Generous sized Bedrooms, 2 x 4pc Bathrooms, open - concept living area with plenty of natural light. Fully equipped kitchen with newer appliances, Laundry with large-capacity washer and dryer. All furniture is included in the Sale. Contemporary finishes throughout, offering all the comforts of home. Just a 24 minute ferry ride from the mainland. Less than 300 meters walking distance to Big Sandy Bay, one of the most beautiful and quiet beaches on Georgian Bay. Long stretches of soft sand and crystal clear water perfect for swimming, sunbathing and relaxation. Ideal for families and nature enthusiasts who love outdoor activities like hiking, fishing and boating. Don't miss this opportunity to buy this beautiful cottage for an amazing price. (id:46441)
5 Middleton Drive
Wasaga Beach, Ontario
Welcome to the Baycliffe Community in Wasaga Beach where luxury, lifestyle, and location come together in perfect harmony.This Aspen Model residence offers just over 3,000 sq. ft. of beautifully finished living space above grade, designed for both elegance and comfort. From the moment you step inside, the rich hardwood flooring and 9-foot ceilings on the main floor set a tone of refined sophistication.The private primary suite is a true retreat, complete with French doors, spacious walk-in closets, and a spa-inspired 5-piece ensuite featuring a relaxing soaker tub and sleek glass shower. Every detail reflects thoughtful design, making this home as functional as it is stunning.Beyond the home, the lifestyle is unmatched. Nestled in a wonderful community, you are just minutes from multiple local beaches and provincial parks, convenient shopping, and only minutes to historic downtown Collingwood. Enjoy year-round adventure with premier skiing and golf at Blue Mountain just a short drive away.This is more than a home it's the gateway to the vibrant Wasaga Beach lifestyle you've been waiting for. (id:46441)
2551 Sixth Line Unit# 3
Oakville, Ontario
Welcome to this bright and inviting corner-unit townhouse condominium in the highly sought-after River Oaks community. With the privilege of four extra windows, the home is filled with natural light and a warm, airy feel. Surrounded by parks, nature trails, and top-rated schools, it offers the perfect blend of comfort and convenience. Inside, you’ll find a spacious family room open to the kitchen, creating a seamless flow for everyday living and casual entertaining. A walk-out leads to a generous terrace—perfect for enjoying morning coffee or relaxing outdoors. The main floor also features a convenient powder room. Upstairs, there is a laundry room and two well-sized bedrooms that share a full bath making the layout practical and cozy. This beautifully appointed home also includes one owned parking spot and an owned locker unit, adding ease and value. A thoughtfully designed retreat in one of Oakville’s most desirable neighbourhoods, this corner townhouse is a truly special find. (id:46441)
1246 Gravenhurst Parkway
Gravenhurst, Ontario
47-ACRE INDUSTRIAL LAND ADJACENT TO CANADIAN INTERNATIONAL AIRPORT. Rare, once-in-a-lifetime land parcel. Nestled beside the Muskoka Airport, surrounded by Crown land, and stewarded for decades by the same family, this 47-acre industrial parcel is more than a land-holding. It is a canvas for visionaries — and a chapter waiting to be written by its next caretaker. The Property is located directly across from Muskoka Airport - an international airport and Canada Customs Port of Entry. The side of the property facing Gravenhurst Parkway is directly opposite the airport’s runway. Key features include: 6,000-foot runway capable of accommodating large jets such as the Globemaster; passenger and freight charter services available; situated on the 45th parallel. Direct access to Highway 11, providing a seamless route south to Toronto—Canada’s largest metropolitan area with a population of nearly 6.5 million—just a two-hour drive from Muskoka Airport. Direct access to Petro-Canada fuel station located at the Highway 11 entry point, enhancing the site’s appeal for logistics, travel, and industrial operations. The site borders other notable properties, including Transport Canada land, Town of Gravenhurst land, and Skyways Motel. Environmentally approved. The property contains a cluster of wells sufficient to support a subdivision plus two deep wells. The 280 ft deep well - natural spring water - flow rate of over 30 gpm. Purchase of the property would include sale of privately held subsurface mineral rights - this is exceptional as mineral rights are typically held by the Crown. Freehold - uncommon - industrial land this close to an international airport in North America is usually just leasehold. For a copy of our brochure with more information, please contact the listing agent. (id:46441)
172 East 34th Street Unit# Unit 1
Hamilton, Ontario
3-Bedroom Mountain Home for Rent Bright and updated 3-bedroom, 2-bath unit in a prime Hamilton Mountain location. Features a modern kitchen with quartz counters and stainless steel appliances. One bedroom on the main floor with full bathroom with 2 more bedrooms upstairs with a second full bath. Private backyard with deck and parking for 2 vehicles. Tenant pays own hydro and 60% of gas and water. Close to Concession Street, schools, hospital, and with quick access to the Linc, Red Hill, 403 & QEW. (id:46441)
125 Bonaventure Drive Unit# 12
Hamilton, Ontario
Welcome home to #12-125 Bonaventure Drive—a charming townhome in a quiet, family-friendly complex in the desirable Gilbert neighbourhood. This well-kept property offers 3 spacious bedrooms and 1.5 baths. The open-concept living room is bright and welcoming, with an oversized window that fills the space with natural light and flows seamlessly into the dining area. Just off the dining space, the cozy kitchen features its own sunny window, ample cupboard space, and unique etched glass doors that can be left open for flow or closed to tuck it away when not in use. Upstairs, the main bathroom was beautifully renovated in 2018, while a new roof (2022) provides peace of mind. The attached garage with interior entrance is a standout feature, complete with an insulated door for comfort and efficiency. Outside, enjoy your private yard with a new fence (2019)—perfect for relaxing, entertaining, or offering a safe space for kids and pets. Close to schools, parks, shopping, and highway access, this home is ideal for first-time buyers, investors, or commuters looking to call Hamilton Mountain home. (id:46441)
44 Tami Court
Kitchener, Ontario
Make an Offer! Motivated Seller! Welcome to 44 Tami Court - offered for the first time! This custom-built home is ideally set on a quiet court just steps to the Grand River, Walter Bean Trail, and Natchez Woods. With over 3,000 sq. ft. of finished living space, this property is perfect for large or multi-generational families, featuring 5 bedrooms, 4 bathrooms, and full in-law potential with a separate entrance to the walkout lower level. The main floor showcases 3 bedrooms, hardwood flooring, and a stunning custom kitchen with maple cabinetry, granite counters, stainless steel appliances, large pantry, and island with breakfast bar. Upstairs, the spacious primary suite offers a walk-in closet and spa-like ensuite with curb less shower, dual sinks, and custom finishes. The bright walkout lower level adds 2 more bedrooms, a full bath, and living space ideal for extended family or guests. Outdoors is a true retreat - enjoy your private freshwater inground pool (ECO SMART POOL no chemicals or salt needed), heated with a pump and solar cover, plus multiple lounging areas, a covered porch, and composite deck overlooking the professionally landscaped, fully fenced yard stretching 183 ft deep. With both wood-burning and gas fireplaces, double garage with wide driveway, and countless upgrades throughout, this home is the full package - luxury, space, and flexibility for your family's needs. Don't miss this rare opportunity! (id:46441)
93 Oak Street
Cambridge, Ontario
Remarkable legal duplex offering 3,535 sq. ft. of high-end living with two self-contained units! The main unit spans three levels with 4 spacious bedrooms, 3 full bathrooms plus a powder room, a chef-inspired kitchen with quartz waterfall island, custom coffee bar with beverage fridge, and a stunning third-floor retreat featuring a stunning kitchenette with Brazilian granite and two rooftop terraces. Premium finishes include 8-inch European oak hardwood floors (no carpet), European tilt-and-turn windows, frameless glass railings, solid wood doors with brass hardware, imported tile, and 9-ft smooth ceilings. The completely separate lower-level apartment is fully registered with the city, separately metered, and features a private entrance, 9-ft ceilings, full kitchen, 3-piece bath, laundry rough-ins, and superior insulation, ideal for an income-generating suite or multi-generation living. Outdoors, enjoy a zero-maintenance backyard with composite decking and pet-friendly turf. Situated close to amenities, transit, and schools, this rare offering combines luxury, versatility, and long-term value. (id:46441)
12 Quinlan Court
Hamilton, Ontario
Welcome to 12 Quinlan Court, lovely 4-level Backsplit Home. As you approach the home, you'll be greeted by a generously-sized driveway, ensuring ample parking space for guests. Inviting backyard oasis complete with an in-ground pool and deck area, setting the stage for outdoor dining and entertaining. Attention to detail is evident in every corner of this home. The entire property has been fully renovated to the highest standards. The layout is thoughtfully designed, main floor features a delightful kitchen space, offering ample room for dining and living alike. Lower level boasts a bedroom, three-piece bathroom, and not one but two separate entrances leading to the backyard space. Upper floor hosts the master bedroom, second bedroom, and luxurious five-piece bathroom. Basement level offers additional living space and three-piece bathroom. This versatile area can serve as a guest suite, a home office, or a recreational space, catering to your unique needs and preferences. (id:46441)
83 Marion Street
Mount Hope, Ontario
Welcome to 83 Marion Street located on a quiet court in Mount Hope! This semi-detached raised ranch is only connected at the garage, offering extra privacy. Featuring 3 spacious bedrooms, the primary suite includes sliding door access to a newer deck overlooking the fully fenced backyard. The main floor has been updated with modern flooring throughout, while the lower level boasts large windows that fill the space with natural light and provide endless potential for future living space. Complete with a single car garage, this home is set in a family-friendly neighbourhood close to schools and just 6 minutes to Upper James/Rymal and all amenities. Book your showing today! (id:46441)
419 Rittenhouse Road
Kitchener, Ontario
Nestled in the highly desirable Laurentian Hills neighborhood, this charming 3-bedroom, 3-bathroom detached home offers incredible convenience. You're just minutes from Highway 8, Sunrise Shopping Centre, Williamsburg Town Centre, the Williamsburg and Country Hills Community Centres, Good Life Fitness, and many other amenities. This freshly renovated home is move-in ready! Enjoy brand-new paint throughout – ceilings, walls, doors, and trim. Key updates include a roof replacement (April 2024) and a new hot water heater installed just this year (April 2025). Step inside to a bright, open-concept main floor. The spacious family room faces south, bathing the space in natural sunlight year-round. Gleaming oak hardwood floors flow throughout. The well-appointed kitchen features gorgeous new quartz countertops on three sides, classic oak cabinetry, stainless steel refrigerator, black stove, and dishwasher. A stylish breakfast area adds to the cozy, inviting atmosphere – perfect for family time. Sliding patio doors lead out to a generous back and side yard. Upstairs, you'll find a carpet-free oasis. The generous master bedroom boasts a large walk-in closet, complemented by two additional good-sized bedrooms. Oak hardwood continues in the hallway, accented by an elegant railing. A refreshed 4-piece bathroom features a brand-new vanity topped with gorgeous quartz and includes a convenient linen closet. The spacious, fully finished basement is a true highlight. It features a huge recreation room anchored by a cozy gas fireplace and a sleek, brand-new 3-piece bathroom. This modern bathroom includes a glass-door shower with stylish tile surround, a popular new vanity with stunning quartz countertop, and a new toilet. You'll also find a dedicated laundry/equipment room with washer and dryer, plus a cold storage room. (id:46441)
Lot 17 Ronald Avenue
Tiny, Ontario
They say pictures are worth a thousand words. I believe in this case, these pictures, of the beach that is steps away from this building lot, is solidly worth three hundred and twenty-nine thousand, and you can keep them forever as your own! Once your dream home is built, the memories you make and the lifestyle you live will be priceless. Located in Edmore beach, which is a very friendly hidden gem of a beach community. This is a very desirable premium 75x200 ft. lot because it backs onto a beautiful forest of trees. Deer will be your neighbours behind. Also a short walk to a gorgeous sandy beach! Properties in this small, close knit area are a mix of part time cottage, full time residential, and relaxed retirement. Just down the road is an LCBO, Variety store, an active Social Club for 50+ and an ice cream snack shop. Enjoy all the activities that this area celebrates. Beyond the Georgian Bay beach there is cycling, hiking, snowmobiling, ATV, mountain bike, cross country, and snowshoe trails. A short drive to shopping and a wide variety of dining options. Come and drive around this adorable community, walk down to the beautiful beach and catch a sunset! See your future self living this lifestyle! (id:46441)
162 Stone Church Road E
Hamilton, Ontario
Welcome to 162 Stone Church Rd E! This stunning 7-bedroom, 4-bath home on a massive 75 x 167 ft lot offers space, luxury, and flexibility for multi-generational living. The main floor showcases an open-concept kitchen/dining area with oversized waterfall island, high-end Bosch appliances, quartz counters and full-height quartz backsplash, pot-filler, bar area with sink and fridge, and under-cabinet lighting. A spacious living room with oversized windows opens to a 220 sq ft covered patio with 3 brand new skylights. The primary suite boasts dual walk-in closets and a spa-inspired ensuite with 5x5 walk-in shower, rain head, freestanding tub, makeup vanity, and premium fixtures. Upstairs includes 3 bedrooms plus a separate office, while the bright lower level offers 3 large bedrooms, a full kitchen, dining and living areas, and a walk-up to the oversized garage. Outdoor living shines with a two-tier covered deck, 400 sq ft concrete patio, beautiful step garden, and expansive yard with large shed. Smart-home ready with Sonos, smart switches, and 4K AI security cameras with remote monitoring. Major updates include triple-glazed windows (2023), roof (2023), furnace (2023), doors (2023), and 200-amp service (2024). Just 2 mins to the LINC, 5 mins to Lime Ridge Mall, and steps to all Upper James amenities! (id:46441)
571 David Street
Gravenhurst (Muskoka (S)), Ontario
Welcome to this beautifully updated bungalow nestled in the heart of Gravenhurst, just a short stroll from Gull Lake Park and the downtown core. This home seamlessly combines modern upgrades with the flexibility of multi-generational living or rental income potential in a quiet, family-friendly neighbourhood. The main level features 4 bedrooms and 1 bathroom, with a renovated custom kitchen & dining area (2022). Enjoy the bright and open layout with updated windows, pot lights, flooring, paint, electrical panel and more - mostly completed in the last 4 years. The fully finished walk-out basement offers incredible versatility with 2 additional bedrooms, 1 bathroom, a second kitchen, and a private entrance. Outside, you'll find a generous level lot with room to relax or entertain, all within walking distance to parks, schools, shops, and restaurants. Whether you're looking for a family home with room to grow or a possible investment property with income potential, this Gravenhurst gem is a must-see! (id:46441)
24 Estate Drive
Muskoka Lakes (Medora), Ontario
Hard-to-find in-town vacant lot. Even rarer to find an undeveloped lot on a golf course in Muskoka. This property is surrounded by the exclusive Port Carling Golf and Counrty club. Great views, lots of sun, Close to amenities. Ready to build. (id:46441)
175 Woolwich Street
Guelph (Downtown), Ontario
This is a fantastic opportunity to own a Vape business within the downtown core in a highly visible busy plaza on a main street. This successful business has been growing month after month and is an amazing chance for someone to own and run their own turn key business with minimal expenses. The layout of the space is well thought out and there is a bonus room above the business for storage or other uses. Start your business today! (id:46441)
3384 South Portage Road
Huntsville (Brunel), Ontario
Lake of Bays First Time Offered! An extraordinary offering on historic Lake of Bays over 600 feet of prime frontage with more than 6 acres on the water, plus a 4+ acre back lot. Once the original location of the renowned White House Hotel, this rare property is steeped in history and unmatched in setting. Today, it features three well-maintained cottages, making it ideal for an extended family. The first cottage has 3 bedrooms, the second also offers 4 bedrooms, and the third is a 3-bedroom charmer, filled with character and warmth. All enjoy a stunning open south exposure, with endless sunshine and spectacular lake views. The shoreline is clean and inviting, with level land at the waters edge and a gentle slope rising behind. An abundance of table land provides the perfect space for family gatherings, outdoor activities, or future building opportunities. A rare, first-time offering of a property that is both unique and extraordinary. Whether you continue to enjoy the cottages as they are or create your own legacy estate, this remarkable location must be seen to be fully appreciated. Rich in history. Exceptional in beauty. Irreplaceable on Lake of Bays. (id:46441)
Part Lot 25 (Part 2) Robinson Road
Wasaga Beach, Ontario
Discover the perfect opportunity to build your dream home or cottage on this spacious vacant lot located in the heart of Wasaga Beach. Situated in a vibrant community, this lot offers walking distance to the beach as well as close proximity to local amenities including shopping, dining and recreational activities, making it an ideal location for year-round living or a seasonal getaway. All services, including water, sewer, gas and hydro, are conveniently available right at the lot line, ensuring a seamless and efficient development process. Don't miss out on this rare opportunity to own a piece of prime real estate in one of Ontario's most sought-after beach destinations! (id:46441)
5124 Canborough Road
West Lincoln, Ontario
YEAR ROUND WATERFRONT COTTAGE LIVING! What does home mean to you? A safe haven for your family to grow and thrive in? A welcoming house to host friends and enjoy making memories? Whichever definition you choose, this property fits the bill! An inviting Cape Cod style country feel home with a spacious yard on the Wellandport waterfront, offering a special place for a family to thrive in. An updated dock for fishing, kayaking, paddle boarding and soaking up the views! *** A fabulous feature are two driveways with an additional large finished garage with hydro, heat, hardwood flooring and a storage loft!! *** A finished sun room overlooking the river. An updated large bath with ensuite privilege and gorgeous views of the river. A Large flex space off the primary bedroom for a closet of your dreams, a studio, or office. A lovely potting/garden shed. There's so much to love here. Check out the photos and tour, make an appointment to come take a look, and then make this Your Niagara Home! (id:46441)
464b Exmoor Street
Waterloo, Ontario
Stop looking…you’ve found it! Exceptional value in this beautifully renovated 3 bedroom home, recently updated by Studio B Designs. Located on a quiet street a couple doors down from a park, this home offers a bright, welcoming atmosphere with abundant natural light throughout. The main floor features wide plank LVP flooring, LED pot lights, fresh trim, and a spacious layout perfect for modern living. There is a formal dining area in addition to the large living room which boasts a walkout to a deck and fully fenced yard. The updated eat-in kitchen offers ample cabinet space, soft-close hinges, and a bay window with custom window coverings that fill the space with natural light. Upstairs, the renovated 4-piece bathroom showcases a new tub with subway tile surround, a quartz-topped vanity, and stylish lighting. New carpet in the primary bedroom and hallway, along with fresh paint and trim throughout, gives the home a clean, move-in-ready feel. The fully finished basement offers additional living space with a 2-piece bathroom and rough-in for a future shower. A brand new washer and dryer (2024) are included for added convenience. Enjoy the outdoors with freshly laid sod in both the front and back yards, plus a brand-new shed for extra storage. All of this in a highly desirable neighbourhood close to the expressway, Rim Park, Bechtel Park, Kiwanis Park, the Grand River, and a network of trails and local parks. Bright, updated, and full of value…this one won’t last! (id:46441)
2 Lancaster Street E Unit# 504
Kitchener, Ontario
Strong value and rarity! Welcome to 2 Lancaster Street East, Suite 504 - an expansive corner suite in the boutique-style Queen’s Heights condominium, offering one of the largest listed two-bedroom layouts in Waterloo Region. With over 1,800 sq. ft. of living space, this residence combines strong value, rarity, and sophistication in an unbeatable downtown location. Floor-to-ceiling windows flood the unit with natural light, while a wrap-around balcony offers panoramic city views and an ideal setting for morning coffee or evening sunsets. The oversized primary suite features a walk-in closet and spa-sized ensuite, complemented by a spacious second bedroom and glassed-in den that’s perfect for a home office or reading nook. Every detail has been designed for comfort and convenience, including in-suite laundry, an oversized parking space, and an adjoining powered storage locker (17.5' x 8.5' x 8'9). The building itself is a boutique gem - known for its quiet atmosphere, exceptional management, accessibility and low turnover. Residents enjoy access to guest suites, a fitness centre, party room, soft water car wash, and a rooftop terrace with BBQs. Steps from Centre in the Square, the Kitchener Public Library, and the Downtown Farmers Market, this property offers the perfect balance of space, privacy, and urban living. If you’re seeking a rare corner unit in a low-supply, highly regarded building, this is a truly exceptional opportunity. (id:46441)
286 Chokecherry Crescent
Waterloo, Ontario
Welcome to 286 Chokecherry Cr, Waterloo – a beautifully upgraded 4-bedroom, in Vista Hills, boasting nearly 2,450 sq ft. Main floor features 9-ft ceilings, enginneer hardwood floors in the great room, oversized tiles, pot lights throughout, Granite countertops with island and breakfast bar in the chef’s kitchen, upgraded cabinetry, backsplash, RO water system, stainless steel appliances, and a convenient laundry/mudroom. Upper level offers all 4 bedrooms with ensuite access, including a luxurious primary with walk-in closet, soaker tub, double sinks, and party-sized shower. Lower-level walkout basement with double doors to the backyard, three large windows, and rough-ins for laundry/bathroom, ideal for an in-law suite or future rec room. Located in a quiet, family-friendly community near the city’s largest forest park, multiple neighborhood parks, and a dog park, just steps to the U of W bus line, Costco, Boardwalk Plaza, shops, restaurants, and top-rated schools Vista Hills P.S. and Laurel Heights S.S. Better than new – don’t miss this executive home! (id:46441)
505 Attawandaron Road
Kincardine, Ontario
A charming bungalow that's been recently upgraded from top to bottom can be found in the sought-after lakeside community of Point Clark—just steps from the beach and the beauty of Lake Huron. This well-kept home combines the best of cottage charm with the practicality of year-round living, offering a perfect retreat for weekends, summers, or full-time enjoyment. The home features 6 beds and 2 full baths, making it ideal for family, guests, or those looking for a beautiful private retreat to host the entire family. The open-concept layout brings everyone together with a bright living room, a well-designed kitchen with ample cabinetry (2018), and an inviting eating bar perfect for casual meals or entertaining. Large windows (2018-2020) draw in natural light and provide views of the peaceful surroundings, enhancing the homes airy feel. With valuable upgrades inclusive of roof (2021), furnace (2023), AC (2023), and an owned tankless water heater. Step outside and extend your living space with two sundecks (2015)—the perfect spots to enjoy morning coffee, summer barbecues, or breathtaking sunsets after a day at the lake. The spacious backyard provides plenty of room for outdoor activities, gardening, or simply relaxing in a private, quiet setting. With new spray foam insulation (2016) and the entire foundation dug up and wrapped (2015), this home is designed for year-round living, ensuring comfort through every season. With low-maintenance grounds, you can spend less time on upkeep and more time enjoying all that Point Clark has to offer. Whether you’re searching for a peaceful family getaway, a full-time residence, or an investment in a welcoming beachside community, this property checks all the boxes. Stroll down to the water’s edge for swimming, boating, or picnics, and take advantage of the area’s scenic walking trails, lighthouse, and small-town charm. Don’t miss the opportunity to call this well-maintained, move-in ready bungalow your own. (id:46441)
59 Dunkirk Drive
Hamilton, Ontario
Discover the space and charm of this well-maintained 1.5-storey home in Rosedale! F Offering a functional layout with a main-floor bedroom plus two additional bedrooms upstairs. Original hardwood floors, on main and upper level. Cozy living room/dining room combination and eat-in kitchen. Home offers 2 baths and finished rec room. Large detached double garage with electricity, room for 2 cars, and drive way additional 5 cars. Located in a family-friendly neighborhood close to parks, schools, shops and the famous Rail Trail on the escarpment. (id:46441)

