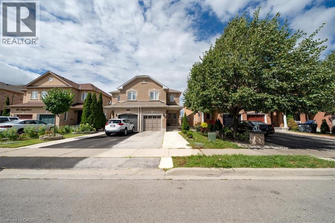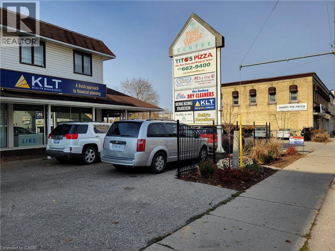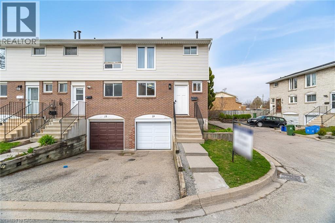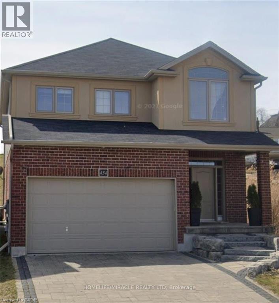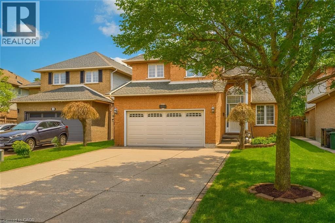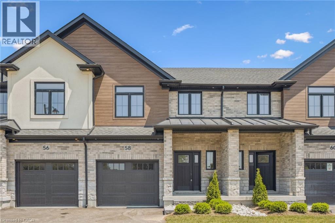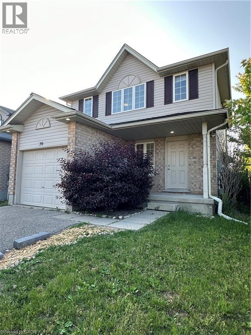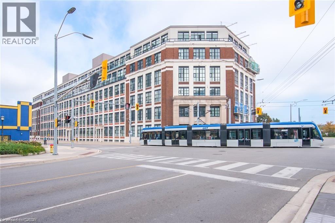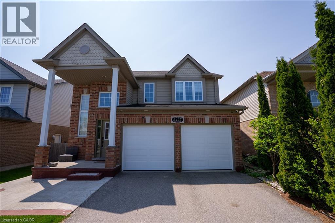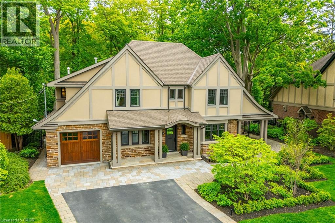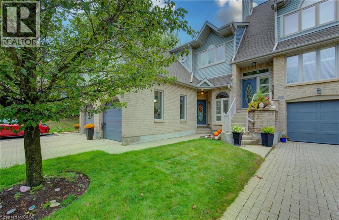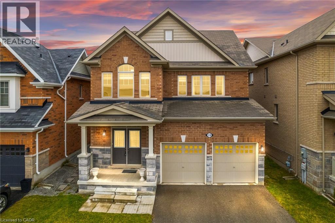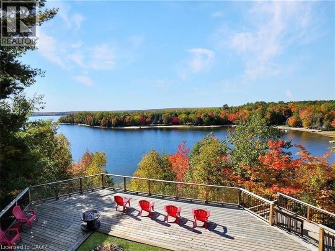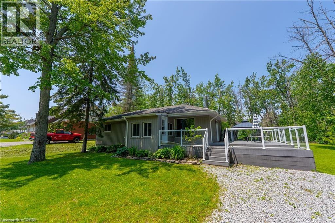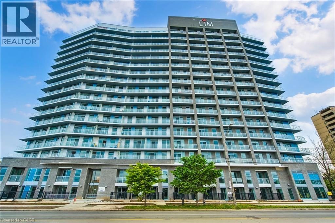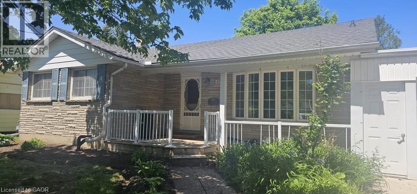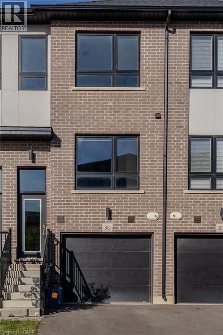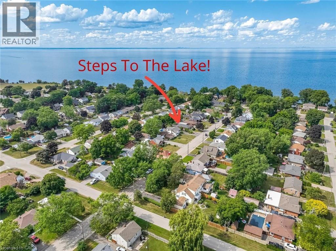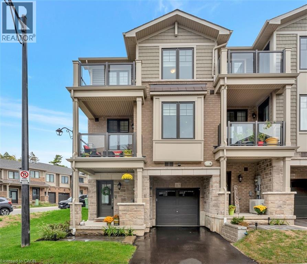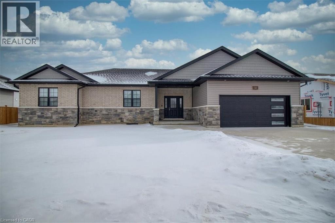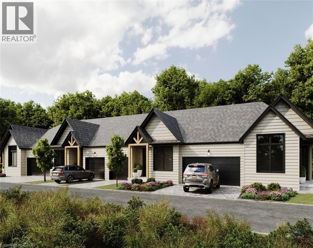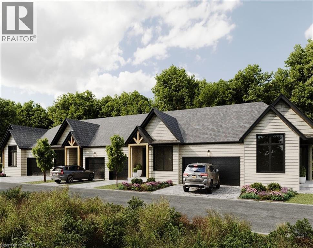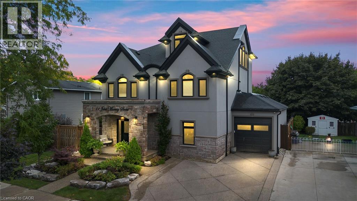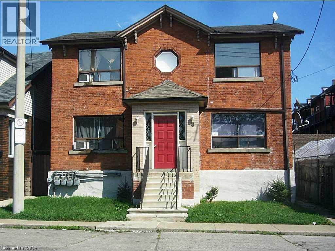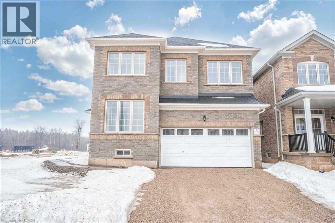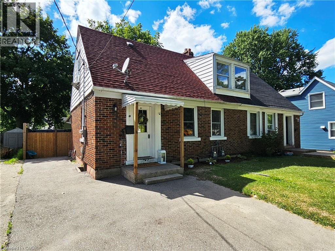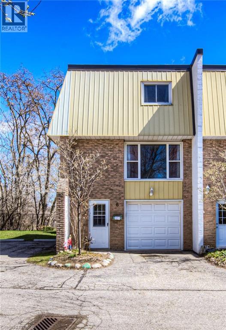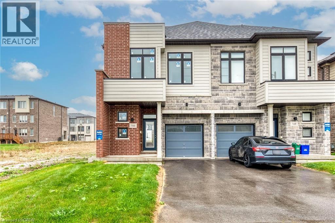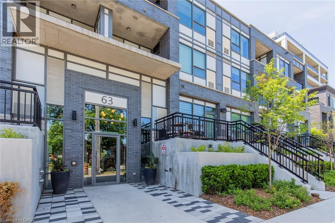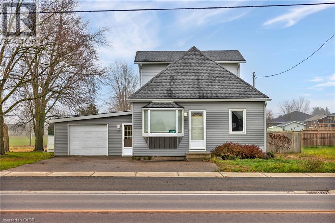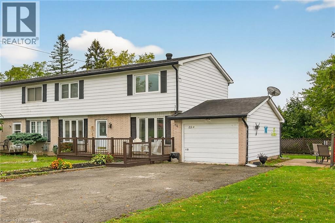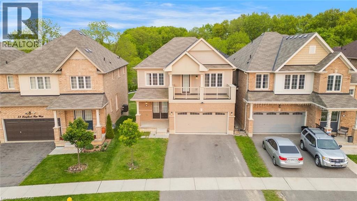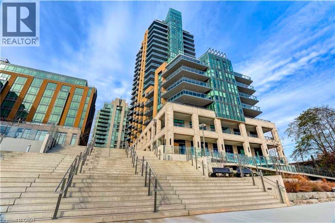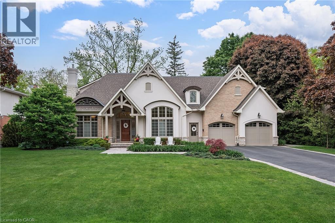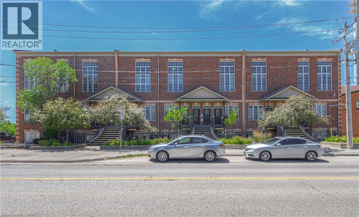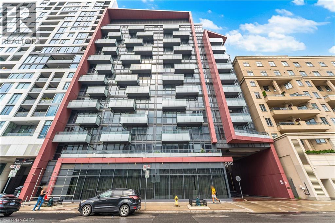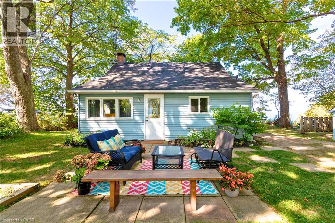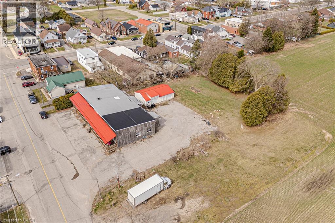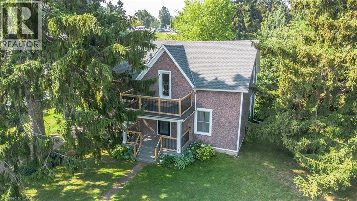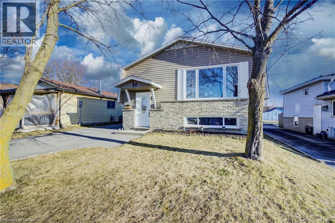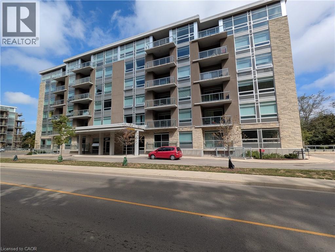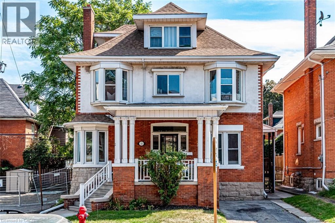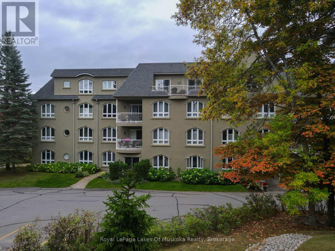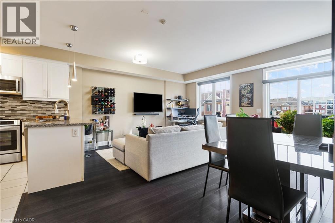326 Albright Road
Brampton, Ontario
Welcome to this spacious and beautifully maintained semi-detached home in the sought-after Fletchers Creek Village community, featuring a double-door entry. Step into a bright, open foyer that leads to a generous living area perfect for both everyday living and entertaining. The large eat-in kitchen offers ample counter space and a walk-out to a fully fenced backyard for outdoor enjoyment. Upstairs, you'll find three spacious bedrooms, including a primary suite with his-and-her closets and a 4-piece ensuite with soaker tub and separate shower, along with the convenience of upper-level laundry. The finished basement provides valuable bonus space, featuring a practical three-piece washroom, cold room, and ample extra storage. An open den area offers the perfect spot for study, work, or entertainment, while the enclosed room currently used as a bedroom provides flexibility for guests, a home office, or private retreat (basement not retrofit).Ideally located near schools, parks, shopping, and just minutes to GO Transit, this move-in-ready home combines comfort, functionality, and future potential, a fantastic opportunity for families and professionals alike. (id:46441)
803 Ridge Road
Stoney Creek, Ontario
Welcome to 803 Ridge Road an extraordinary custom-built residence set on a pristine 0.81 acre lot with breathtaking vistas of Lake Ontario and the Toronto skyline. Spanning nearly 9,000 sq.ft. of finished living space, this home masterfully combines timeless craftsmanship with modern luxury.Step into the grand foyer with 19 ceilings and an elegant oak and wrought-iron staircase. The expansive living and great rooms feature multiple fireplaces, soaring ceilings, and walls of windows that flood the home with natural light. A double-sided fireplace connects the great room to the breakfast area and kitchen area. A custom gourmet kitchen is a chefs dream, appointed with Wolf and Viking appliances, built-in cabinetry, a spacious pantry, and a walk-out to the patio. A formal oversized dining room connected to the ventilated solarium ideal for a cigar lounge or private retreat and wet bar make this level perfect for entertaining. The primary suite is a true sanctuary with its own fireplace, private balcony overlooking the lake, a massive walk-in closet, and a spa-like 6-piece ensuite. Every bedroom offers its own ensuite, and two additional bedrooms enjoys a balcony with panoramic lake views. A cozy family room overlooking the front yard completes this level, providing a quiet retreat for evenings at home. The fully finished lower level was designed for both leisure and wellness. It includes two bedrooms plus full bathroom, a home theatre, a fitness room, and recreation room, a dumbwaiter for convenience and a wine cellar. Ample storage rooms make it as functional as it is luxurious. This is a rare offering a lakeview luxury estate with every amenity imaginable, minutes to Burlington, Oakville, and quick highway access. (id:46441)
975 Beach Boulevard
Hamilton, Ontario
For more info on this property, please click the Brochure button. Enjoy the best Hamilton Beach has to offer from this 4250+ sq ft perch, high over Lake Ontario. Panoramic lake views, pristine, minimalist modern architecture, and easy access to Niagara, Toronto & GTA. Designed for the builders' family, this home manifests the principles for which he is well known: responsiveness to the site, rigorous scale and proportions, celebration of materials and attention to detail in a cohesive living work of art. The main living area boasts a statement fireplace surrounded by European porcelain tile that mimic the texture of the lake. A private covered lake-front deck with a custom concrete gas fire pit and counter tops, custom cabinets and built in Napoleon BBQ, perfect for entertaining. A penthouse suite w/private sun deck, hot tub and spa ensuite. A floating glass and stainless steel central staircase, 7 wide-plank bleached pewter custom oak floors, Misty Cararra quartz countertops, European faucets, and a self contained private one-bedroom apartment w/11' ceilings, fireplace, kitchen, laundry and polished concrete floors that open to a private patio. This energy-efficient, chic, smart-home is fully loaded with the latest tech; Hard-wired, CAT6, a POE-4K sophisticated security system, internet and cable enhancement with CAT5/6 and RG6 in every room. In-ceiling surround sound throughout with Bluetooth links for everyone's playlists. Only the highest quality finishes were used in this architecturally astonishing custom home. Seeing is believing! Vendor financing possible. (id:46441)
148 Peel Street Unit# 3
New Hamburg, Ontario
Excellent retail opportunity in high visibility downtown New Hamburg strip mill offering ample parking and a good tenant mix. Main street location with easy Hwy access. The unit is 1273 SQ FT with 2 office areas, 2 bathrooms and a large 28.6 x 33 main space. Can be available in 60 days on a 1 year minimum term and is ready for a variety of retail uses or potential for takeout restaurant. Great chance to join a vibrant downtown core in a growing community. (id:46441)
120 Quigley Road Unit# 19
Hamilton, Ontario
Welcome 120 Quigley Road, A Stunning, Turnkey End Unit!Step inside this newly updated, end-unit townhome and experience true pride of ownership. Updated top to bottom with high-end finishes, this home is the definition of move-in ready. The standout feature is the custom-designed kitchen, thoughtfully crafted with no expense spared showcasing a gorgeous quartz slab countertop and matching backsplash, and premium KitchenAid appliances for a sleek, chef-worthy space.The open-concept living and dining areas are flooded with natural light, offering a fresh, contemporary feel. The finished basement provides even more living space perfect for a family room, home gym, or home office. Enjoy the convenience of an independent laundry room, making daily chores a breeze.Step outside to your maintenance-free, private fenced backyard ideal for entertaining, gardening, or simply relaxing in your own personal oasis. Being an end unit, you'll appreciate the added privacy and peaceful atmosphere.Located in a welcoming, family-friendly neighborhood, you'll find everything you need just minutes away great schools, parks, shopping centers, public transit, and easy access to the Red Hill Valley Parkway for commuters. Outdoor enthusiasts will love being close to the Niagara Escarpment trails, lush green spaces, and the beauty of the waterfront.This is a rare opportunity to own a fully upgraded, stylish home in a prime Hamilton location. Don't miss your chance schedule your tour today and find out why this home is turning heads in Hamilton! (id:46441)
454 Westhaven Street Unit# Basement
Waterloo, Ontario
Spacious and bright basement suite located in a family-friendly neighborhood. A private entrance for added convenience and privacy. Located in a quiet, family-friendly neighborhood. Be the first to call this Suite your home. This spacious basement features two comfortable bedrooms with one full 3pc bathroom, ideal for a small family or individuals seeking extra space. The kitchen is equipped with new appliances. Nearby parks, schools, and amenities make it an ideal location for families. One parking available. Tenant will pay 30% of utilities. (id:46441)
42 Hillgarden Drive
Stoney Creek, Ontario
Pride of ownership shines in this meticulously cared-for 4-bedroom home, offered for the first time by its original owner. Located in a sought-after Stoney Creek neighbourhood, this home features a welcoming layout perfect for family life and entertaining alike. The main floor offers a well designed eat-in kitchen with ample cabinetry and counter space, a formal dining room for special gatherings, and a cozy family room for everyday relaxation. A convenient main-floor laundry room and inside entry from the double attached garage add everyday ease. Upstairs, you'll find four spacious bedrooms, including a generous primary suite with a walk-in closet and private ensuite bath. The open staircase adds an airy, connected feel to the homes thoughtful layout. Enjoy the fully fenced backyard - ideal for kids, pets, or quiet morning coffees. (id:46441)
58 Walker Road
Ingersoll, Ontario
Welcome to The Harvest Hills Freehold Towns in Ingersoll! This stunning 2-storey, 3-bedroom luxury townhome with a walkout basement backs onto beautiful green space, offering unparalleled privacy and peaceful views. Thoughtfully designed with contemporary finishes, this home blends style and comfort for modern living. The main floor boasts an open-concept layout with soaring 9’ ceilings, engineered hardwood flooring, and a convenient 2-piece powder room. A bright dinette provides direct access to the upper deck, complete with composite decking, sleek aluminum and glass railings, and a privacy wall—perfect for entertaining or relaxing outdoors. Upstairs, you’ll find three generous bedrooms, including a luxurious owner’s suite with enough room for a king-size bed, a custom walk-in closet, and a 3-piece ensuite featuring a fully tiled shower. The second floor also includes a dedicated laundry room and an extra linen closet for added convenience. Every detail has been considered, with features such as stainless steel kitchen appliances, quartz countertops, designer light fixtures, and custom closets enhancing both style and function. The unfinished walkout basement provides endless possibilities for future living space, whether you envision a family room, home office, or fitness area. Located in an established family-friendly neighbourhood with a playground and green space right across the street, Harvest Hills offers the best of small-town living without compromise. Ingersoll is rich in history and culture, with diverse dining and shopping options, while easy access to Highway 401 makes commuting to Woodstock (10 minutes) or London (35 minutes) a breeze. This is your opportunity to own a brand new, well-constructed home in a vibrant community—an absolute must-see development! (id:46441)
76 Templewood Drive
Kitchener, Ontario
Welcome to 76 Templewood! This well-kept home is ideally located in one of Kitchener’s most desirable areas and offers three bedrooms and one and a half bathrooms. The main floor features a bright, open layout with a powder room near the entrance and direct access to the garage. A spacious dining area is filled with natural light from large windows, while the kitchen provides plenty of cabinet space, modern appliances including a vent hood, and a clear view into the living room perfect for staying connected while cooking. The living room is airy and welcoming, with sliding doors leading straight out to the backyard. Upstairs, you’ll find three generously sized bedrooms and a full bathroom with stylish tile work and a modern vanity. All bedrooms are bright and comfortable, making them ideal for family living. The finished basement adds even more versatility, complete with pot lights and space that can be used as a rec room, office, or play area. The location is a major highlight just minutes to Highway 401, close to parks, schools, bus routes, and everyday amenities. Don’t miss your chance to lease this fantastic home! (id:46441)
404 King Street W Unit# 212
Kitchener, Ontario
Welcome to your maintenance free Kaufman loft located in the heart of the innovation district! You are a stone's throw from the LRT, Google, The Tannery, Restaurants, the market and shopping in lively DTK. This 1 Bedroom, 1 Bathroom unit features an open concept layout with 13' ceilings and floor to ceiling windows with polished concrete flooring. This building offers stunning rooftop patio, fabulous views of the city, a controlled entry, with plenty of visitor parking. In suite laundry and parking are all included with the unit. $1895+ ONLY hydro (Heat & Water are included). Book your showing today and see all that downtown has to offer! (id:46441)
2427 Asima Drive
London, Ontario
Welcome Home to Comfort, Charm & Convenience in Londons Summerside Community! Step into this beautifully maintained 3-bedroom detached home nestled in one of Londons most family-friendly neighbourhoods. Whether you're a first-time buyer or looking to upgrade your lifestyle, this home checks all the boxes with its thoughtful layout, modern finishes, and inviting curb appeal. Inside, you'll find a bright and spacious main floor designed for both everyday living and effortless entertaining. The open-concept living and dining area features large windows that flood the space with natural light, and walk-out to the deck, while the modern kitchen offers ample counter space, stainless steel appliances, pantry and a cozy breakfast bar that also overlooks the Dining Room. Upstairs, three generous bedrooms provide plenty of space for rest and relaxation including a spacious Primary suite with a Large Walk-In Closet with shelving and room for a king-size bed. The updated 5 piece spa-like bathroom offers both style and functionality, perfect for busy mornings or winding down after a long day. The fully fenced backyard is ideal for families, pets, or summer barbecues, with room to garden, play, or simply relax. A private driveway, double car garage, and unspoiled basement offers plenty of storage. Located on a quiet, tree-lined street just minutes from schools, parks, shopping, and transit, this move-in-ready gem is a rare find in todays market. Don't miss your chance to own this charming home in one of Londons most desirable communities. Book your private showing today, your new chapter starts here! (id:46441)
61 Oak Knoll Drive
Hamilton, Ontario
Welcome to unparalleled luxury and sophistication. With meticulous attention to detail throughout, this is an extraordinary opportunity for the discerning buyer who values precision, quality & timeless design. Nestled in one of the city’s most prestigious enclaves & backing onto the Royal Botanical Gardens Forest, this 5 bedroom, 5 bathroom residence offers over 4,100sqft of refined living where natural beauty meets exceptional craftsmanship. Every element has been thoughtfully curated from hand-selected finishes to custom millwork. The main floor features a gourmet chef's kitchen outfitted with Wolf, Sub-Zero, and Miele appliances, generous prep space, a large island with seating, & an open layout that flows seamlessly into the living and dining area all framed by enchanting forest views. Additional main floor highlights include an executive office with a separate entrance to a covered porch, a spacious mudroom with heated floors, custom cabinetry & direct access from the tandem double-car garage. Upstairs, the serene primary suite is a true retreat, complete with a gas fireplace, spa-inspired ensuite with heated floors & a walk-in closet. A second-floor laundry room with heated floors, along with heated flooring in every bathroom, adds comfort & convenience throughout. The lower level is equally impressive, featuring a guest suite, gym, rec/media room, kitchenette, rough-in for laundry & a separate entrance all enhanced with heated flooring. Step outside & enjoy thoughtfully designed outdoor living spaces that invite you to unwind & connect with nature. Multiple seating areas & professionally landscaped gardens provide the perfect setting for al fresco dining, morning coffee, or evening gatherings all set against the peaceful backdrop of the forest. This is a rare opportunity to experience true tranquility and connection to nature without compromising access to the city’s finest amenities. (id:46441)
225 Benjamin Road Unit# 61
Waterloo, Ontario
Welcome to Treetops – where the homes are classy, the skylights are plentiful, and the trees are more mature than most reality show contestants. Unit 61 is your ticket into this prestigious Waterloo condo enclave, a serene community tucked just off Benjamin Road. Surrounded by nature yet minutes from shopping, restaurants, St. Jacobs Market, and expressway access, you get the best of both worlds: birdsong out your back door, Costco runs ten minutes away. This multilevel back-split was completely renovated in 2018, so you won’t be inheriting the decorating trends of yesteryear. Instead, you’ll find a living room with luxury vinyl plank flooring, a cozy gas fireplace, and skylights throughout the home that practically beg you to stop and admire the sunshine. California shutters in the dining room control light and privacy. The eat-in kitchen delivers elegant quartz counters, timeless white cabinetry, stainless steel range hood, and a walkout to your spacious deck—ideal for BBQs, quiet coffee mornings, or pretending you’re in a lifestyle magazine. Practical perks abound: water softener, central vac, reverse osmosis water, mirrored closet doors, and even a charming octagonal window for architectural flair. There’s a handy two-piece powder room on the main floor, a single garage and driveway parking, and—bonus—a finished lower level that is a flex space, ideal as an office, media, or guest room. Living here means being part of a community of friendly neighbours who appreciate quality, comfort, and convenience. Enjoy exclusive access to an outdoor heated pool, tennis and pickleball courts, a sauna and a community centre that you can use for gatherings with family and friends. Jog and bike the nearby trails, walk to the Market for the freshest foods and treats, or zip down Northfield Drive to Conestoga Mall or Uptown Waterloo’s dining scene. At Treetops, it’s not just a home, it’s a lifestyle upgrade. Stop dreaming and start living…book your showing today! (id:46441)
318 Concession 3 Road
Niagara-On-The-Lake, Ontario
LIKE NEW, PREMIUM UPGRADES, PREMIUM LOT! Situated in the serene community of St. David’s, just minutes from picturesque downtown Niagara-on-the-Lake, this stunning all-brick home offers the perfect blend of luxury, comfort, and convenience. Set on a premium lot with premium upgrades fronting onto scenic vineyards, it provides a peaceful, country-like feel while being close to top wineries, trails, & restaurants. This home has been rarely lived in (like new!). Inside, the gourmet kitchen is a true showpiece, featuring updated cabinetry and an open-concept design that flows seamlessly into the spacious great room—perfect for entertaining. Updated hard surface floors throughout both levels. Upstairs, the primary suite offers a private retreat with a luxurious ensuite, complete with double sinks, a separate shower, and a relaxing soaker tub. Two additional generously sized bedrooms overlook the vineyards along with an updated 4 pc bathroom, featuring modern tile and a new vanity. A convenient second-floor laundry room adds to the home’s thoughtful layout. With many upgrades, including contemporary finishes and strip lighting in all bathrooms and powder rooms, this meticulously maintained home is truly move-in ready. Experience the best of wine country living with golf courses, wineries, and everyday amenities just minutes away! (id:46441)
1047 Whyman Road
Algonquin Highlands, Ontario
Perched above the pristine shores of Boshkung Lake, 1047 Whyman Road is a storybook four-season retreat where luxury and nature meet. This architecturally striking 2+2 bedroom, 2-bathroom home is set on a gently sloped lot with breathtaking panoramic views, western sunset exposure, and sandy walk-in waterfront perfect for families, investors, or those seeking refined relaxation.The elevated design blends rustic charm with modern minimalism. Wrapped in black exterior accents and tiered decking, the home invites you into open-concept interiors flooded with natural light. Wide-plank floors, vaulted ceilings, and a spa-like primary suite with soaker tub elevate every space. A panoramic barrel sauna and hot tub on the patio overlook the lake, creating a wellness sanctuary right at home.Upgrades include a new septic system, electrical panel, Starlink Wi-Fi, and year-round municipal road access. A new dock extends into deeper water, ideal for boating, swimming, and fishing across the renowned three-lake Boshkung chain. Whether hosting family at Christmas, retreating for a quiet weekend, or generating passive income from a proven rental history, this property offers both lifestyle and legacy. Just 20 minutes from Haliburton, Minden, and Sir Sams Ski Hill, this rare offering delivers on every front a luxury lakeside escape designed to impress. (id:46441)
25 Bayview Estate Road
Fenelon Falls, Ontario
Nestled between the beloved Kawartha towns of Fenelon Falls and Bobcaygeon, this 3-bedroom, 1-bath turn-key cottage is perfectly positioned for both year-round living and seasonal escapes. Located in a peaceful, close-knit lakeside community, just a short 2-minute walk to Sturgeon Lake and the Trent-Severn Waterway, the home offers a relaxed lifestyle with effortless access to boating, swimming, and nature.Set on a mature 100 x 150 treed lot, the property invites you outdoors with a wraparound deck featuring modern glass panel railings, two distinct patio areas for dining and lounging, and a mosquito-netted awning that provides shade and bug-free comfort. A barbecue is also included for easy outdoor entertaining.Inside, this home is truly turn-key fully furnished and stocked with kitchenware and linens, so you can move in or rent out immediately. The open-concept eat-in kitchen overlooks the backyard, while a spacious foyer welcomes guests. The propane fireplace adds warmth and charm, making this cottage a cozy retreat through every season.Enjoy community amenities including a private shared beach, community park, and nearby boat launch. For just $100/year in association fees (and optional $100/year dock fee), youll enjoy access to everything that makes the Kawarthas special without the demands of full waterfront ownership.The location also offers proximity to top-rated public and Catholic schools, scenic parks, recreational centers, and essential services including Ross Memorial Hospital.Whether youre searching for a weekend getaway, investment property, or a peaceful year-round home, 25 Bayview Estates Road delivers the perfect blend of comfort, lifestyle, and long-term value in one of Ontarios most iconic cottage country settings. (id:46441)
2782 Barton Street E Unit# 1605
Hamilton, Ontario
Be the first to live in this brand new south-facing penthouse-level 1 bedroom, 1 bathroom suite in an exciting new condo development in Stoney Creek. Thoughtfully designed with modern finishes throughout, this unit features an open-concept layout with sleek stainless steel appliances, stone countertops, and in-suite laundry for your convenience. From the top floor, enjoy panoramic views of the Niagara Escarpment, offering a serene and elevated living experience. Perfectly located with easy access to major highways, transit routes, and everyday amenities, making commuting or getting around the city a breeze. Please note: No parking or locker included. (id:46441)
370 Greenbrook Drive
Kitchener, Ontario
Charming 3-bedroom detached bungalow Upper Unit available for lease in a quiet, family-friendly Kitchener neighborhood. This well-maintained home offers a bright living space, a full 4-piece bathroom, and a functional layout ideal for families or professionals. Enjoy the convenience of two parking spots—one in the garage and two on the driveway. Located close to schools, shopping plazas, parks, and public transit, this home provides easy access to all essential amenities. A perfect blend of comfort and convenience—don’t miss this great rental opportunity (id:46441)
720 Grey Street Unit# 30
Brantford, Ontario
Gorgeous three bedroom townhome in a sought after Brantford community!! Welcome to unit #30 at 720 Grey Street. This well appointed townhouse offers 1591 square feet of fully finished space to call home. The kitchen boasts quartz countertops, a sleek tiled backsplash, and stainless steel appliances including a dishwasher. All three of the full bathrooms (one 4 piece and two 3 piece) are equipped with stylish fixtures and vanities. The large living and dining areas are perfect for both unwinding and entertaining. Enjoy the convenience of in-suite laundry and the comfort of central air conditioning! The 403 is a 5 minute drive from the home, making this location exceptionally ideal for the busy commuter. Two parking spaces are included. Tenant to pay utilities. (id:46441)
77 Fairview Road
Grimsby, Ontario
Discover Your Next Great Move At 77 Fairview Rd In Grimsby! This Fully Renovated Home Offers Incredible Versatility With 3 Bedrooms Main Floor And A Complete 2-Bedroom Suite Downstairs Perfect For Extended Family Or Extra Income. Step Inside And Be Greeted By A Bright, Open-Concept Layout Featuring A Stylish Kitchen With Stainless Steel Appliances. Freshly Updated Flooring Runs Throughout The Main and Lower Level, Complemented By A Cozy Gas Fireplace That Adds Warmth And Charm. Walk Out From The Dining Area To A Fully Fenced Backyard And Private Patio Ideal For Summer BBQs, Kids, Or Pets. A Private Driveway Offers Parking For Up To 5 Cars. Thoughtful Upgrades Include Extra Soundproofing Between The Basement And Main Floor For Ultimate Privacy. The Finished Basement Boasts A Separate Entrance, Its Own Kitchen, Bathroom, Laundry, And Two Spacious Bedrooms A Turn-Key Setup For In-Laws! Currently Operating As A Successful Furnished Full Service Rental This Property Is A Fantastic Opportunity For Investors Looking For Solid Rental Income In A Growing Community. Nestled In A Family Friendly Neighbourhood Close To Great Schools, Parks, Local Shops, Wineries, And With Quick QEW Access This Is Grimsby Living At Its Best. Whether You're Looking To Settle In Or Expand Your Investment Portfolio, This Home Checks All The Boxes. Don't Miss It Just Move In And Start Living! (id:46441)
10 Birmingham Drive Unit# 117
Cambridge, Ontario
SUNSET VIEWS & MODERN LUXURY – BIRMINGHAM DRIVE. Welcome to Unit 117, a stunning luxury freehold townhouse offering over 1,340 sqft of stylish living space in the heart of Cambridge. This 2-bedroom, 1.5-bathroom home blends modern finishes with a family-friendly location. Step inside to soaring 9-foot ceilings on both the lower and main living levels, accented by pot lights with dimmer switches that create the perfect ambiance day or night. The open-concept layout is anchored by a sleek, customized kitchen featuring Caesarstone quartz countertops, undermount cabinet LED lighting, and deep pull-out drawer banks. Luxury wide plank vinyl flooring flows seamlessly into the dining and living areas, where natural light pours in and sunset views set the perfect backdrop. Upstairs, the spacious primary bedroom boasts a large walk-in closet, walkout to a balcony, and extra storage, while the second bedroom offers flexibility for family, guests, or a home office. 2 private balconies in total– including a covered patio and a sun-drenched sundeck – invite you to relax outdoors in every season. Thoughtful upgrades include an open staircase design, gas line rough-in for a future gas range, an upgraded 200-amp electrical panel with EV prep, and a single-car garage with additional storage, a keypad, and app-enabled remote monitoring for peace of mind. All of this is set in a vibrant community with walking trails, a park complete with a jungle gym and basketball court, and unbeatable access to shopping centres, restaurants, coffee shops, gyms, and the 401 – everything you need just steps from your door. Here, modern living meets a truly great community. (id:46441)
58 Sleepy Meadow Drive
Blenheim, Ontario
Stunning Detached..here are the reasons to buy this house:1)Detached Bungalow with 3 bedrooms and 2 bathrooms 9' ceilings throughout with big windows welcoming natural light. 2) Extra-wide 77 feet lot offering plenty of space and privacy 3) Open-concept living and dining areas for a bright, airy feel. 4)Kitchen with quartz countertops, adding a touch of luxury and durability 5) Backs onto a peaceful field, with no houses at the rear for enhanced privacy, fully fenced backyard. 6)Carpet free home with hardwood flooring throughout for easy maintenance and elegance. 7)Large backyard deck (40ft by 15ft) zero maintenance year round composite wood. 8)Two sheds in the backyard for additional storage space 9)Conveniently located near shopping, grocery stores, and restaurants. 10)Close to the lake, offering beautiful views and outdoor recreational opportunities. (id:46441)
54 St Andrews Circle Unit# 2
Huntsville, Ontario
Luxury Golf Course Townhome at Deerhurst Highlands Experience Muskoka living at its finest in this brand-new luxury bungalow townhome, perfectly positioned backing onto the prestigious Deerhurst Highlands Golf Course. These gorgeous homes offer the perfect blend of elegance, and convenience. Featuring a single car garage, an inviting open-concept layout, and a covered rear deck with serene golf course views, this home is designed for both relaxation and entertaining. The walkout lower level provides endless possibilities for additional living space, a recreation area, or guest quarters. Unlike typical condo towns, these units offer the unique benefit of private, backyard ownership—ideal for outdoor living, gardening, or simply enjoying Muskoka’s natural beauty. Located within minutes of Huntsville’s vibrant shops, dining, and waterfront, and surrounded by year-round recreation at Deerhurst Resort, this residence offers the ultimate combination of low-maintenance condo living and the freedom of private outdoor space. Whether as a year-round residence or seasonal retreat, this luxury townhome delivers on lifestyle, location, and lasting value. (id:46441)
54 St Andrews Circle Unit# 1
Huntsville, Ontario
Luxury Golf Course Townhome at Deerhurst Highlands Experience Muskoka living at its finest in this brand-new luxury bungalow townhome, perfectly positioned backing onto the prestigious Deerhurst Highlands Golf Course. This rare end-unit offers the perfect blend of privacy, elegance, and convenience. Featuring a spacious double-car garage, an inviting open-concept layout, and a covered rear deck with serene golf course views, this home is designed for both relaxation and entertaining. The walkout lower level provides endless possibilities for additional living space, a recreation area, or guest quarters. Unlike typical condo towns, these units offer the unique benefit of private, backyard ownership—ideal for outdoor living, gardening, or simply enjoying Muskoka’s natural beauty. Located within minutes of Huntsville’s vibrant shops, dining, and waterfront, and surrounded by year-round recreation at Deerhurst Resort, this residence offers the ultimate combination of low-maintenance condo living and the freedom of private outdoor space. Whether as a year-round residence or seasonal retreat, this luxury townhome delivers on lifestyle, location, and lasting value. (id:46441)
11 John Murray Street
Hamilton, Ontario
Welcome to this stunningly renovated 4+1 bedroom, 5-bathroom residence offering over 3,000 sq. ft. above grade, complemented by a fully finished basement. Every detail has been thoughtfully curated, beginning with the striking stone exterior and professionally landscaped grounds, complete with a concrete driveway. Step through the double doors into an expansive open-concept main level adorned with rich hardwood floors, timeless wainscoting, and elegant coffered ceilings. The formal dining room flows seamlessly into a grand family room and a chef-inspired kitchen featuring premium appliances, quartz countertops, and a convenient butler’s pantry with a secondary fridge. Ascend the wrought iron staircase to the second floor, where you’ll find three spacious bedrooms, three full bathrooms, and a practical laundry room. A cantilever balcony at the end of the hallway adds a touch of Parisian charm. The third level is dedicated to the luxurious primary suite, complete with a spa-like ensuite and a custom-designed walk-in closet with built-in cabinetry—truly a dream retreat. Just outside the suite, a versatile bonus space awaits, ideal for a home office, nursery, or reading nook. The fully finished basement is designed for relaxation and wellness, featuring luxury vinyl plank flooring, a cozy recreation area, a fully equipped sauna, and a gym. The tandem garage comfortably accommodates two vehicles, with soaring ceilings that allow for the future addition of a car lift. Perfectly located near schools, shopping, recreational facilities, dog parks, Valley Park, and major highways, this exceptional home combines luxury, comfort, and convenience. *3 Storey as per MPAC** (id:46441)
8 St. Matthews Avenue
Hamilton, Ontario
Turn-Key 4-Unit Investment Property in a Prime, Established Neighbourhood. Well-maintained and fully functional fourplex ideally located near schools, public transit, and shopping amenities. The property features five separate hydro meters, four individual furnaces, and four hot water heaters, offering independent utility setups for each unit. Units 1, 2, and 4 are currently leased; Unit 3 is vacant and offers an estimated rental income of $1,495/month, presenting an excellent opportunity for owner-occupancy or immediate leasing. Situated on a good sized lot with three parking space, 2 of which are in the garage. The property also includes a walk-up basement with a shared laundry area and additional space. Ideal for investors seeking reliable cash flow in a high-demand rental area. Interior photos are for vacant unit #3 ONLY. (id:46441)
525 Red Elm Road
Shelburne, Ontario
Discover This Spectacular 5-Bedroom, 5-Bathroom Detached Home in One of Shelburne's Most Sought-After Communities, Built by the Highly Reputable Fieldgate Homes. Situated on a Premium Corner Lot, This Mulholland Model Boasts Impressive Curb Appeal and Extensive Builder Upgrades Throughout. Step Inside to 9 Ft Ceilings With Crown Molding, Oak Hardwood Flooring on the Main Level, and Elegant Oak Stairs Leading To the Second Floor. The Upgraded Kitchen Features Quartz Countertops and a Stylish Backsplash, Offering Both Function and Sophistication. This Home Is Truly Turn-Key, Featuring a Legal Separate Entrance From the Builder, a Main-Floor Guest Suite, and Three Full Bathrooms on the Second Level. With 2,487 Sq. Ft. Of Above-Grade Living Space. This Home Offers Ample Room for Families of All Sizes. Located Just Minutes From Orangeville, This Growing Community Provides Both Convenience and Future Potential. Don't Miss This Incredible Opportunity! RENTAL ITEMS **Hot Water Tank** (id:46441)
45 St Clair Avenue
Kitchener, Ontario
Semi detached home with a main floor primary bedroom in Kitchener’s Forest Hill neighbourhood.. The open concept main level offers an updated kitchen with stainless steel appliances, quartz countertops, quartz island and modern potlights. The kitchen seamlessly connects to the bright living room where you’ll enjoy entertaining and relaxing. A rare main floor primary bedroom expands the appeal, and this level also offers a 4-piece bathroom and handy mudroom at the rear of the home. Upstairs you’ll find two additional bedrooms, the larger of which overlooks the quiet street below. The finished basement adds more living space courtesy of a large rec-room with a stylish feature wall. There’s also a 2-piece bathroom/laundry room down here as well for added convenience. The private and fully fenced backyard offers a gazebo, seating area and greenspace. With a versatile location close to all amenities and including bonuses like close proximity to St. Mary’s hospital and to the highway, the benefits speak for themselves. Don’t sleep on this great opportunity! (id:46441)
70 Morgan Avenue Unit# 6
Kitchener, Ontario
A PLACE TO PLANT ROOTS AND GROW. Tucked into the heart of the family-friendly Chicopee neighbourhood, this 3-bedroom, 1.5-bathroom end-unit condo offers more than just a place to live—it’s a place to start your story. Whether you're a first-time buyer eager to enter the market or a young family searching for something to make your own, this home has the right blend of location and potential. Step inside and imagine the memories waiting to be made. The bright living area is perfect for morning coffee or cozy movie nights, and the eat-in kitchen is ready for your culinary creativity. Upstairs, 3 bedrooms offer restful retreats, including a spacious primary with ample storage. Outside, your private fenced backyard features a recently updated deck—ideal for summer BBQs and lazy weekend lounging. Just steps from visitor parking and the shared children’s play area, it’s a layout that truly understands family life. Updates include a 4-year-old roof, owned water softener (2021), and owned water heater (2023). And with easy access to the Fairway LRT station, Grand Market District, schools, shopping, and the expressway, you're never far from where you need to be. (id:46441)
166 William Booth Avenue
Newmarket, Ontario
Brand new Sundial Homes 3 bedroom 2.5 bathroom 2-storey plus loft semi-detached home located in the sought after Newmarket neighbourhood. Home is under construction, the purchaser can select their own interior finishes. The main floor offers a dining room, great room and kitchen. Second floor features a primary bedroom with 3-pc ensuite, along with two additional bedrooms and a 4-pc main bath. Upper level loft with balcony. Do not miss this never lived in home and choose your own finishes! (id:46441)
63 Arthur Street S Unit# 315
Guelph, Ontario
Live in one of Downtown Guelph’s finest condominiums! This wonderful 1 Bedroom + Den unit is for lease, complete with 1 parking spot and in-suite laundry. Bright, clean and spacious, it offers a modern kitchen with an island, dual-tone cabinetry, a stylish backsplash and stainless steel appliances, leading into the bright and open living room. Enjoy your morning coffee or a peaceful evening on the lovely balcony. The bedroom is generously sized and features a convenient walk-in closet, while the den is a major bonus, ideal as a home office, an extension of your entertainment area or extra storage space. This condominium is part of Metalworks Phase II, boasting excellent amenities including a gym, concierge, pet spa, bike wash station, media room, barbecues, interior and exterior lounges, guest suites, a library, fire pits and a speakeasy. Located near many of Guelph's sought-after restaurants, bars and cafés, the scenic riverside trail at Royal City Park, great shops, the farmer’s market, public transit and train, schools including the University of Guelph, and much more. What better place to call home! Occupancy available as of November 15th, 2025. (id:46441)
2241 Line 34
Shakespeare, Ontario
Bright and open 3 bedroom home filled with natural light. Spacious main floor layout with open concept kitchen living dining room layout with an additional main floor office. Finishing the main floor is a family sized family room with walkout to large deck overlooking your 165 foot deep landscaped lot. Private Backyard is fully fenced with patio and Gazebo. Upper level has three bedroomS. Lower level offers additional living space or hobby/workshop room with laundry. Utility room is accessed through the laundry room with loads of storage. Many updates include floor, siding, paint, windows, doors, and hi-efficiency furnace and a/c. Heated attached garage. Enjoy evening bonfires and quiet nights. Great location, just around the corner from schools. Active sports association and friendly neighbours. (id:46441)
35b Seneca Street S
Cayuga, Ontario
Discover this “Fabulous Freehold” semi-detached home located in Cayuga’s preferred southwest quadrant offering close proximity to schools, churches, new arena/walking track complex, downtown shops, eateries/bistros, children play parks & Grand River amenities inc covered pavilion & public boat launch just minutes away. Relaxing 30 minute commute to Hamilton, Brantford & Hwy 403 with Lake Erie 20 minute drive southwest. This well maintained 2 storey dwelling is positioned handsomely on 66.20ft x 82.50ft serviced lot highlighted with 7ft x 18ft freshly painted street facing deck providing entry to 1,320sf of tastefully appointed, ultra functional living space, 660sf partially finished basement & 260sf single car garage. Inviting front foyer leads to comfortable living room - continues to south side dining room segueing to stylish kitchen sporting modern white cabinetry & tile back-splash - completed with convenient 2pc bath & entry to rear foyer incs walk-out to uncomplicated rear yard & private north side yard enjoying 14ft x 18ft concrete entertainment patio & versatile garden shed. Spacious primary bedroom highlights upper level ftrs roomy hallway accessing huge 2nd bedroom - ideal for guests, 3rd bedroom & 4pc main bath - updated by Bath-fitters enhanced with new glass shower doors. Hi/dry basement level features large family room accented with rustic wainscoting & tucked away storage room leads to adjacent multi-purpose room incorporating storage/utility area & laundry station. Notable extras - all appliances, laminate main level flooring, quality lower & upper level carpeting, n/g furnace, AC, water heater-2019, NEST thermostat, vinyl windows & paved double driveway. Attractive & Affordable - an unbeatable combination! (id:46441)
55 Longboat Run W
Brantford, Ontario
Beautiful 3 Bedroom Detached Home with Legal Walkout Basement - Perfect for Modern Family Living. Welcome to this stunning upgraded detached home nestled in one of Brantford's most desirable and family-friendly neighborhoods. This exceptional property offers 3 spacious bedrooms, 4 bathrooms, a double car garage and a fully legal walkout basement with separate entrance, making it ideal for extended family or income potential. Step inside to discover stunning hardwood flooring throughout both the main and upper levels, upgraded in 2024 for a fresh, modern feel. The heart of the home is a chef’s delight kitchen, complete with a center island, breakfast area, and upgraded stainless steel appliances. Upstairs, the primary bedroom serves as a luxurious retreat, including spacious layout, walk-in closet and ensuite. 2 additional spacious bedrooms offer plenty of space for kids, guests or home office. A second-floor laundry room with upgraded washer and dryer is an added bonus. Enjoy peaceful coffee in mornings on the front large balcony, and take in the wonderful ravine views from your own backyard. The legal finished walkout basement features two additional rooms, a full kitchen with appliances, a full bathroom, and walkout access – perfect for guests or rental income. An attached double garage and large driveway offer ample parking, while the quiet, family-oriented community provides the perfect backdrop for everyday living. Located just steps from the top rated schools, everyday essentials and exciting new Southwest Community Park—which will soon feature a splash pad, playground, cricket pitch, artificial turf soccer field, and much more. (id:46441)
2060 Lakeshore Road Unit# 304
Burlington, Ontario
Enjoy a luxurious lifestyle at the Bridgewater Residences on Lake Ontario, located in the heart of downtown Burlington. Restaurants, shops & lakeside parks are within walking distance. This lovely 2 bedroom, 2 bath suite features stunning views from expansive windows & 2 private balconies. From the foyer you will enter the open-concept great room with walkout onto a large balcony. The primary bedroom suite offers a walkout onto another spacious balcony, a stunning 5 pc. ensuite bath and walk in closet. Lease includes one exclusive use parking spot and locker. Bridgewater Residences combines refined living with exceptional amenities, including a roof top terrace, bike storage and access to the adjoining indoor pool & spa, a fitness centre, a party room, lobby with 24 hour concierge service, & direct access to the Isabelle Restaurant at the Pearl Hotel. Existing furniture in the unit is available for purchase. (id:46441)
209 Donessle Drive
Oakville, Ontario
A rare opportunity to own an estate property on one of Old Oakville’s most prestigious streets. Set on an oversized 100' x 171' lot, this David Small-designed home offers over 8,000 square feet of finished living space, ideal for modern family living and entertaining. Just a short walk to downtown Oakville and minutes to the GO Train, Whole Foods, Longo’s, and top-ranked schools, this home offers both convenience and privacy. Surrounded by mature trees, the property sits on a quiet, established street. Inside, the double-height foyer opens to formal living and dining rooms. The main level features oversized principal rooms with vaulted ceilings. The chef’s kitchen flows into the family room and includes a large island, premium appliances, and custom cabinetry. A mudroom with front and rear access, a secondary powder room for pool use, and main floor laundry add everyday practicality. Upstairs, the primary suite offers a spa-like ensuite with steam shower and soaker tub. Three additional bedrooms include ensuite access and ample closets. A second-floor family room offers flexible space for growing families. The finished basement includes a large recreation room, games area with wet bar, oversized wine cellar, newly finished gym, fifth bedroom, and full bathroom. Outside, the private backyard is fully landscaped with a pool, retractable cover, hot tub, covered lounge, and built-in outdoor kitchen—ideal for relaxing or entertaining. With parking for six vehicles and an oversized double garage, this is a timeless family home in one of South Oakville’s most desirable locations. (id:46441)
15 Wellington Street S Unit# 2812
Kitchener, Ontario
Welcome to Union Towers at Station Park! This 1 bedroom and 1 bathroom comes along with 1 parking spot! This corner unit has lovely views of Downtown Kitchener with expansive views from every room. Upgrades throughout. Bell Internet, Heat and A/C are included in the lease as well! Centrally located in the Innovation District, Station Park is home to some of the most unique amenities known to a local development. Union Towers at Station Park offers residents a variety of luxury amenity spaces for all to enjoy. Amenities include: Two-lane Bowling Alley with lounge, Premier Lounge Area with Bar, Pool Table and Foosball, Private Hydropool Swim Spa & Hot Tub, Fitness Area with Gym Equipment, Yoga/Pilates Studio & Peloton Studio , Dog Washing Station / Pet Spa, Landscaped Outdoor Terrace with Cabana Seating and BBQ’s, Concierge Desk for Resident Support, Private bookable Dining Room with Kitchen Appliances, Dining Table and Lounge Chairs, Snaile Mail: A Smart Parcel Locker System for secure parcel and food delivery service. And many other indoor/outdoor amenities planned for the future such as an outdoor skating rink and ground floor restaurants!!!! (id:46441)
555 King Street E Unit# 109
Kitchener, Ontario
Stylish One-Bedroom with Patio in the Heart of Downtown! Live steps from everything downtown Kitchener has to offer—restaurants, the Kitchener Market, and convenient bus and LRT access are all just outside your door. This inviting, carpet-free unit features hardwood floors and an open-concept living and dining area. The spacious primary bedroom includes a walk-in closet, and the 4-piece bathroom comes complete with in-suite laundry for added convenience. The fully equipped kitchen boasts black appliances, including a gas stove, microwave range, fridge, and dishwasher—perfect for home cooks. Ideal for first-time buyers looking to be close to the action or investors seeking a strong addition to their portfolio. Don’t miss this opportunity for affordable downtown living! (id:46441)
560 Front Street W Unit# 821
Toronto, Ontario
Welcome to Reve Condos by Tridel in the heart of Toronto’s vibrant King West neighbourhood! This spacious 1 bedroom + den, 1 bathroom suite offers 645 sq. ft. of stylish urban living with a functional layout and soaring 9 foot ceilings. Perfectly situated just minutes from The Well, STACKT Market, Billy Bishop Airport, and an endless selection of shops, grocery stores, and top-rated restaurants. Enjoy the convenience of 1 parking space and 1 locker included. Residents have access to an impressive array of amenities including 24 hour concierge, a full fitness centre, theatre, sauna, guest suites, and more. A fantastic opportunity to experience downtown living at its best! (id:46441)
77561 Melena Drive
Bayfield, Ontario
Escape to this delightful waterfront cottage, perfect for family getaways or a relaxing retreat. With 3 bedrooms plus a cozy bunkie, it’s ready to welcome friends and family. Step outside to your own sandy beach, with municipal beach access just down the road. Inside discover a beautifully renovated kitchen, cathedral ceilings with warm wood accents, and a cozy wood fireplace perfect for curling up with a good book after a day by the lake. More updates include new flooring, roof, and windows for peace of mind. The bluffs in front of the cottage have been carefully maintained, featuring a reinforced retaining wall and additional measures like bluff planting, silt socks, and hydroseeding help keep the waterfront beautiful. Conveniently located between Goderich and Grand Bend, enjoy all that Bayfield and the surrounding areas have to offer: a 9-hole golf course, vineyards and breweries, local farmers’ markets, and the charm of downtown Bayfield just a 3-minute drive away. (id:46441)
4 Albert Street
Langton, Ontario
Well established TURN KEY restaurant and approximately 100k of equipment and products included for sale!! Perfect for the aspiring or seasoned chefs looking to expand or investors looking to add to their portfolio. Property sits on .67 of an acre and offers many possibilities for live in - work arrangements. The Restaurant is over 3300 sq feet and has indoor seating capacity of 110 with an additional 25 on the patio. Offering two large sized dining areas, two bars, walk in cooler, spacious kitchen/prep area and three public bathrooms. One of the rooms can be used for private functions if needed. There are also two good sized residential units that are both over 1000 sq feet each. One is a 2 bedroom unit and the other has 2 bedrooms + den. Full basement that is perfect for storage completes the interior. The exterior features steel roof, a large parking lot, front porch sitting area and a 26x41 double car garage/storage shed . This turn key opportunity is ready for you to take over and start earning from day one! (id:46441)
346 Wellington Street
Ingersoll, Ontario
This beautifully restored Farmhouse seamlessly blends timeless character with modern upgrades. Set well off the road, on a generous 2/3 acre lot, the property offers privacy, space & incredible potential - all just minutes from amenities & 401 highway access. The heart of the home is the skillfully renovated kitchen, showcasing rich indigo cabinetry, maple counter tops, new SS appliances, floating shelves, and breakfast bar. With a raised sink and vintage tile, the spacious main floor powder room complements the farmhouse feel. The main living & dining areas showcase classic trim work, large new windows & garden doors that lead to the remodeled covered porch – perfect for enjoying tranquil views of mature trees, lilacs, raspberry & mulberry bushes alongside frequent visits from birds & local wildlife. Upstairs, the expansive primary suite offers flexibility – keep it as an impressive retreat, add a nursery or creative space, or easily convert the home back into a 3 bedroom layout. The breathtaking, spa-inspired bathroom features a freestanding soaker tub, large open walk-in shower, private water closet & ample storage. A conveniently located second floor laundry room comes complete with new appliances (a 2nd set in bsmt!) & a tub/shower combo for everyday conveniences. Step out onto the upper balcony to enjoy views of the park & nearby trails. Hardwood floors throughout and lighting fixtures thoughtfully chosen to complement the rustic charm. Freshly painted from trim to ceiling, this home is move-in ready! The expansive lot offers room to dream – consider adding a pool, workshop, or exploring the possibility of a secondary dwelling unit, with ample parking for 4+ vehicles & a detached garage. Ideally located across from the community center (with pool!) and no back neighbours! This is more than a home – it’s a lifestyle! Come experience the perfect blend of City conveniences and country charm. Don’t miss the chance to make it yours! (id:46441)
26 Cluthe Crescent
Kitchener, Ontario
WALK-UP BASEMENT! AAA, Perfect Starter or Downsizer Home that was well maintained and shows well– in the Doon area of, Kitchener! Looking for your first home? This home offers the perfect blend of value, space, and updates that are ideal for first-time buyers, young families, or anyone looking to simplify their life in a charming and welcoming neighborhood. This 3-bedroom, 2-bath raised bungalow is full of potential. Updated kitchen (3 years ago), a spacious layout, and a walk-up basement give you room to grow, whether you're starting your family or seeking a peaceful retreat after a busy day. The large lot 40. X 150.43 ft x 40.09 ft x 151.55 ft gives you plenty of outdoor space to enjoy, plus two garden sheds for extra storage. Key updates include: Most Windows (approx. 10 years ago) Roof (approx. 5 years ago) Driveway (2020) – room for 4 cars, perfect for your growing family or guests. Siding & Eaves (approx. 10 years ago) Located in a quiet crescent, this home is a short drive to shopping, Conestoga College, and the 401, making it perfect for commuters and those who want to be close to everything without the hustle and bustle. Whether you’re buying your first home or looking to downsize into a cozy, low-maintenance space, 26 Cluthe Crescent is the opportunity you’ve been waiting for. Don’t miss out – book your showing today and take the next step toward your dream home! (id:46441)
467 Charlton Avenue E Unit# 103
Hamilton, Ontario
This 5 year old upscale condo is ideal for professional couple or downsizer. One bedroom corner unit on the main floor. Access to patio area overlooking greenspace. In unit laundry. Fabulous location close to amenities, yet tucked away from the hustle and bustle of downtown. Escarpment views. Quiet, clean, well maintained building. Easy access to downtown, trails, and the Hamilton mountain. Fitness room and social room in building. Water included. Locker available. Available Dec. 1. Tenant must follow condo board rules. (id:46441)
#37 - 1035 Victoria Road S
Guelph (Kortright East), Ontario
Spacious 3 Bed, 3 Bath End-Unit Townhome in Desirable South End North Manor Estates. Offering over 1,800 sq ft of stylish living space, this home backs onto serene forest views-no rear neighbours! Step inside to an elegant entryway featuring polished white marble flooring, setting a sophisticated tone throughout. The modern kitchen boasts quartz countertops, pot lights, an island with an undermount sink, and stainless steel appliances ideal for both daily living and entertaining. Upstairs, you'll find 3 generously sized bedrooms, including a rear-facing primary suite complete with a walk-in closet and a 4-piece ensuite bath. The second level also features a convenient upper-level laundry, along with upgraded 3/4" hardwood flooring in the hallway and a stylish main 4-piece bathroom. The unfinished basement offers incredible potential with a bathroom rough-in already in place. Whether you envision a spacious family room or a secondary suite with added bedrooms for rental income, the options are wide open. This unit backs onto peaceful green space, offering both privacy and natural beauty, all while being close to top-rated schools (Arbour Vista!), shopping, and transit. (id:46441)
11 Eastbourne Avenue Unit# 2
Hamilton, Ontario
Urban Oasis Found Newly & professionally renovated 2+1 bedroom apartment, 812 sqft, an urban oasis redefined for just $2450 including all utilities and parking. Forget cramped living and cookie-cutter design. This space whispers of affordable luxury, starting with the heart of the home, a custom kitchen that will ignite your culinary passion. Extended cabinets offer a surprising amount of storage, banishing clutter and creating a visually appealing space. Gleaming quartz countertops provide the perfect canvas for culinary creations, while brand-new stainless steel appliances stand ready to assist in your gastronomic adventures. The indulgence continues in the stunning 3-piece bathroom, transformed into a spa-like retreat. Imagine stepping onto imported Italian marble floors, their cool smoothness a welcome respite from the city's heat. A walk-in shower, elegantly framed by luxurious quartz, promises a revitalizing experience to start or end your day. Beyond the aesthetics, practicality reigns supreme. In-suite laundry liberates you from the tyranny of laundromats, while beautifully refinished hardwood floors and hand-scraped engineered floors add warmth and character underfoot. New baseboards and a fresh paint create a crisp, modern ambiance that invites relaxation. And for those moments of quiet contemplation, two charming window seats nestled within three-panel bay windows offer the perfect perch to watch the world go by. This apartment resides within a mature, adult, non-smoking, and quiet building, fostering an environment of peace and respect, a tranquil escape from the city's cacophony. We're seeking responsible tenants who value this serenity and contribute to the community's peaceful atmosphere. A full application, recent credit report, and proof of income and employment will help us ensure a harmonious living environment for all. Are you ready to elevate your living experience and discover affordable luxury? Don't let this exceptional opportunity slip away. (id:46441)
106 - 31 Dairy Lane
Huntsville (Chaffey), Ontario
This spacious and bright 3-bedroom, 2-bathroom end-unit condo offers the ultimate in lakeside living! With windows on three sides, the unit is flooded with natural light, showcasing beautiful wood floors throughout. The primary suite features an ensuite bath and a generous walk-in closet for added convenience and comfort.Step outside to your private balcony overlooking the riverfront views. Ideal for outdoor gatherings, the beautifully landscaped grounds boasts shared BBQ areas and a waterfront dock with the opportunity to lease a boat slip from a fellow owner.Additional highlights include underground parking, ample visitor parking, and a convenient storage locker. Experience the perfect blend of modern living and waterfront tranquility in this gorgeous condo. Dont miss outschedule your viewing today! (id:46441)
272 Georgian Drive Unit# 306
Oakville, Ontario
Welcome to 272 Georgian Dr #306—an elegant boutique-style condo in the vibrant heart of Oakville’s Uptown Core. This 2-bed, 2-bath residence offers 983 sq. ft. of thoughtfully designed living with soaring 9-ft ceilings and rich hardwood floors throughout. The gourmet kitchen showcases stainless steel appliances, granite counters, and a designer backsplash, blending function with modern sophistication. The generous primary suite comfortably accommodates a king-sized bed and features a walk-in closet alongside a quiet and serene ensuite—your own private retreat. Outdoors, discover a rare 240 sq. ft. balcony with premium composite decking and no neighbours on either side, creating the perfect private sanctuary for fun filled gatherings with family and friends or quiet evening sunsets for you to gather your thoughts. A full detached garage adds convenience and value, while the unbeatable location places you steps from transit, dining, shopping, and every Uptown Core amenity. A refined lifestyle, in one of Oakville’s most desirable communities, awaits. (id:46441)

