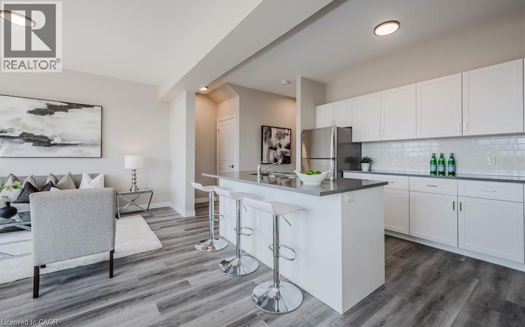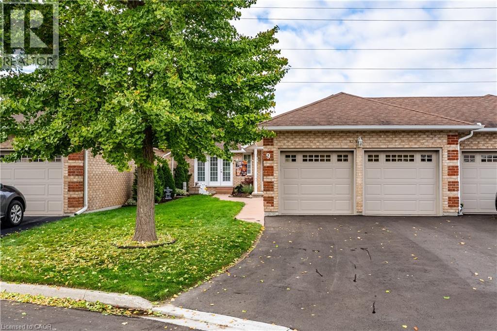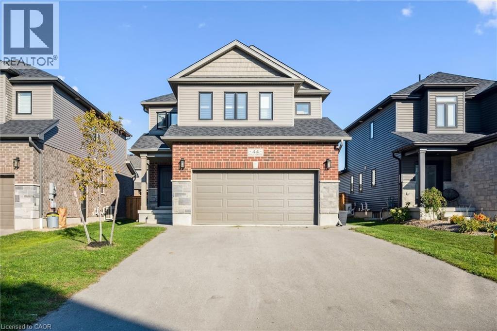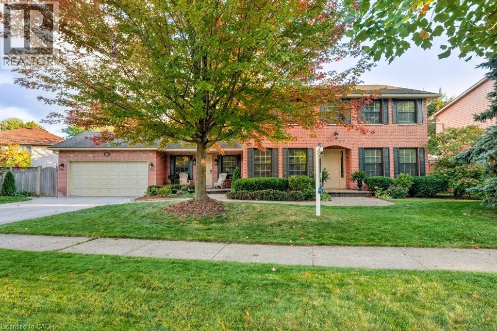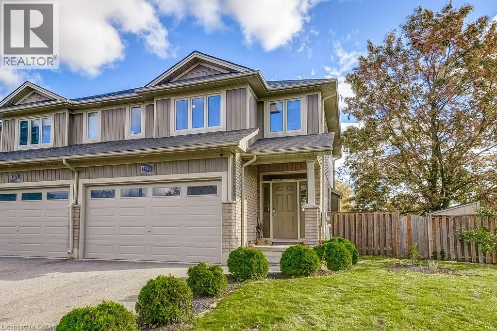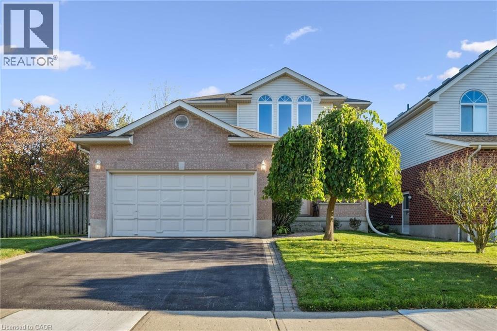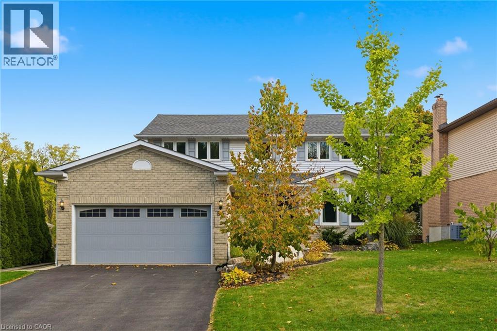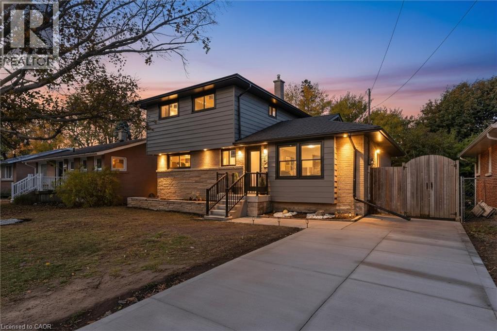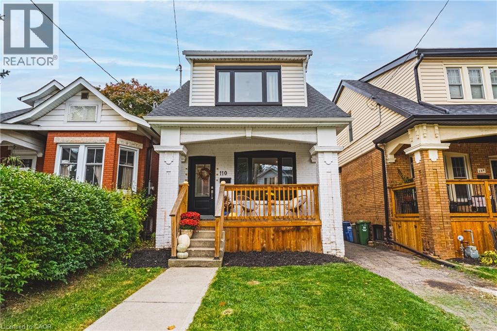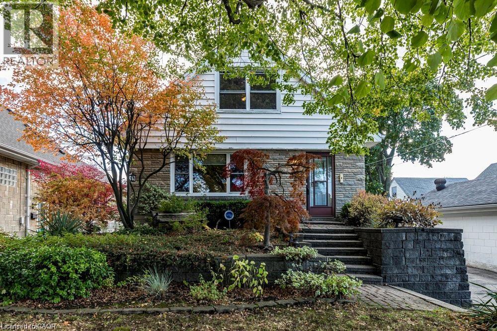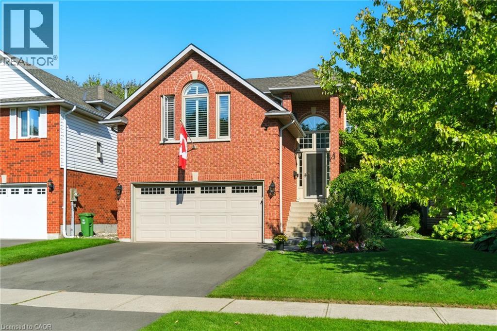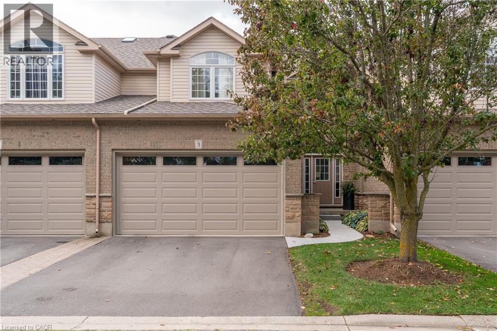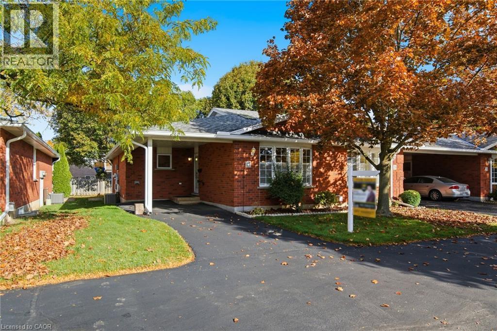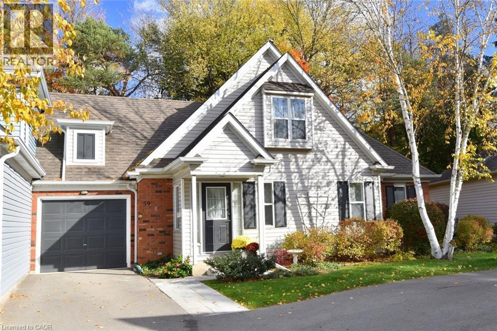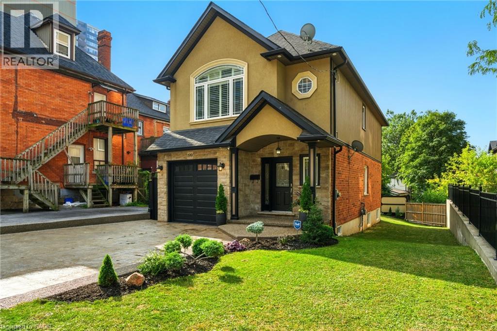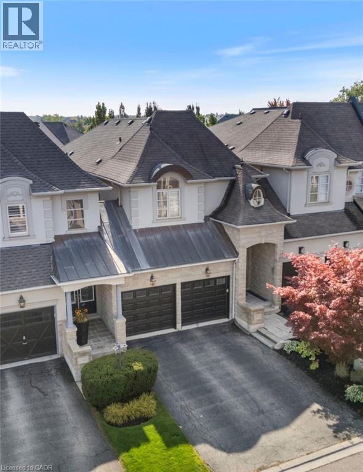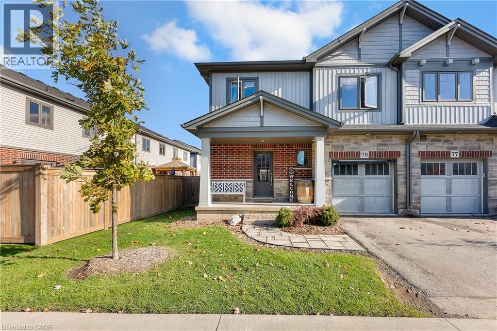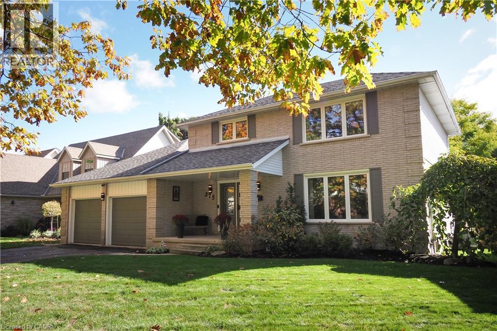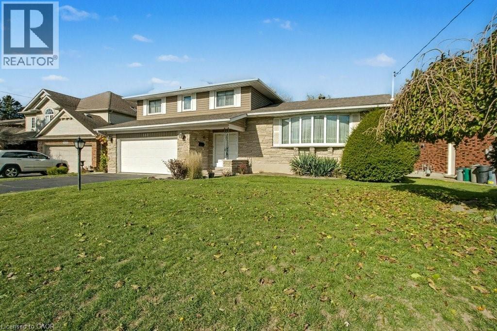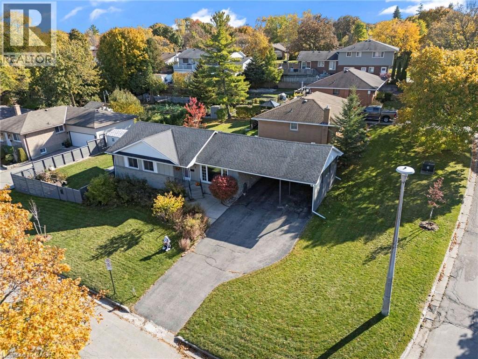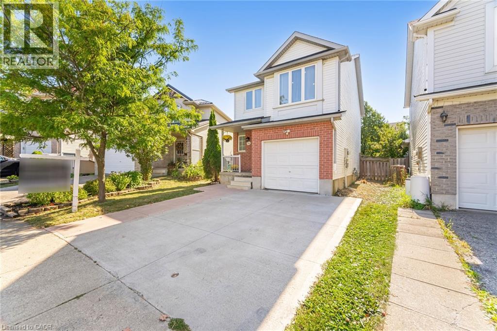73 Ayr Meadows Crescent
Ayr, Ontario
Who doesn't appreciate a slice of paradise where life slows down and taking those deep breaths becomes effortless? Welcome to Windsong! Nestled in the picturesque village of Ayr, this beautiful condo town has been carefully created with your family in mind. Don't be fooled by the small town setting- this home is packed with stylish upgrades. Inside, you'll find stunning features like 9' ceilings on the main floor, stone countertops throughout, luxury vinyl flooring, ceramic tiles, walk-in closets, air conditioning, and a 6-piece appliance package, just to name a few. Plus, this brand-new home is ready for you to move in immediately and comes with NO CONDO FEES for the first 2 YEARS and a $5,000 CREDIT towards closing costs! These incentives are only valid from now until December 31st so don't miss out - reserve your home TODAY! Please note that photos are of Unit 79, this unit has the same finishes but the layout is reversed. (id:46441)
75 Beasley Crescent Unit# 9
Cambridge, Ontario
Welcome to 9–75 Beasley Crescent, where sophistication meets comfort in this totally upgraded 3-bedroom plus den home, designed for modern living and effortless entertaining. Every detail has been thoughtfully crafted with high-end finishes and smart functionality throughout. Step inside to find solid hardwood and marble tile flooring, an inviting electric fireplace with a marble tile surround, and an open-concept layout perfect for gatherings. The chef-inspired kitchen features quartz counters, a large island that seats four, custom cabinetry with pantry, glass tile backsplash, built-in second oven and microwave, coffee bar, and a built-in server in the dining area that blends form and function beautifully. On the main level, the primary suite feels like a boutique hotel retreat with a 5-piece ensuite offering a standalone tub, glass shower, double-sink vanity, and a walk-in closet. Each bedroom is enhanced with ceiling fans for comfort and airflow. The glass-railed staircase leads to a fully finished basement featuring a large guest bedroom with ensuite and walk-in closet, an office, recreation room with gas fireplace, den with closet, laundry room, and ample storage, providing versatile living spaces for guests, work, and relaxation. Step outside to a large composite deck that is perfect for summer barbecues or quiet morning coffee overlooking your private outdoor space. Enjoy resort-style amenities in this friendly community, including a clubhouse with games room, library, pool, and tennis/pickle ball courts. Ideally located close to shopping, dining, trails, and Shades Mills Conservation Area, everything you need is within reach. Move-in ready and loaded with upgrades, this home offers the perfect blend of elegance, comfort, and convenience. Live in luxury at 9–75 Beasley Crescent. Book your private showing today — this one won’t last! (id:46441)
44 Halls Drive
Elora, Ontario
Offering 2,421 square feet of thoughtfully designed living space, this 5 bedroom, 4 bathroom home showcases over $70,000 in upgrades and a layout that blends modern style with everyday functionality. Step inside and you’ll immediately notice the light-filled spaces, enhanced by California shutters throughout. The open-concept layout is designed for both everyday living and effortless entertaining. The chef’s kitchen flows seamlessly into the dining and living areas, creating the heart of the home. Everyday convenience is built right in with a main floor laundry and mudroom directly off the garage keeping life organized and functional. Upstairs, generous bedrooms including a serene primary retreat with a walk-in closet and private ensuite provide plenty of room for the whole family. The fully finished lower level extends your living space, offering flexibility for a home office, gym, or guest suite. Outside, enjoy a fully fenced backyard complete with a brand-new concrete patio perfect for summer barbecues and quiet evenings under the stars. A double car garage and parking for six makes hosting friends and family a breeze. And the best part, this is a Net Zero home designed to dramatically reduce your carbon footprint while keeping energy costs low. Smart, stylish, and sustainable. Plus, it’s still covered under the Tarion warranty, giving buyers true peace of mind.Located in the charming community of Elora, you’re just minutes from the Grand River, scenic trails, and the vibrant downtown filled with shops, cafés, and local charm. (id:46441)
47 Howard Boulevard
Waterdown, Ontario
Welcome to 47 Howard Boulevard, a beautiful and meticulously maintained family home in the sought after neighbourhood of south Waterdown. When approaching this dignified 4 bedroom brick home, you can't help but notice its charm. This family friendly neighbourhood is nestled in the escarpment and completely canopied with mature trees, flowing undulation & character homes. The curb appeal is amplified by professionally designed gardens and natural-looking landscaping. 4 generously sized bedrooms & 4 bathrooms, boasting custom high-end upgrades throughout, including an oversized primary ensuite, 5pc bathroom, and built-in closets. The spacious living spaces feature accent walls, hardwood floors, and a gas insert in the family room. The modern kitchen, with a large eat-in quartz island centrepiece is ideal for entertaining and surrounded by stainless steel appliances & ample storage. Double door access to the private backyard surrounded by mature trees, an entertainer's dream, including a composite deck, interlock patio, and an in-ground pool. The fully finished basement spotlight is the ample recreation space, a roughed-in dry sauna room, the bar & tv space...the ultimate retreat for family movie night, or to host the big game. Nestled in Waterdown's most sought after school zone, the breezeway entrance & laundry room has inside access to the double wide garage, a perfect entryway for guests & families of all sizes. A spacious home office, custom built-ins on every level, and the many years of love & care are evident throughout. Walking distance to the Downtown core, and minutes to major highways, Aldershot GO, and all the recreation Waterdown has to offer! (id:46441)
132a Scott Avenue
Paris, Ontario
Stunning, move-in ready semi-detached home offering approximately 2,000 sq. ft. PLUS a finished basement in one of Paris’ most desirable north-end neighbourhoods. Thoughtfully designed with comfort and style in mind, this home blends upscale finishes with a warm, inviting feel. The main level features an open-concept layout with 9-foot ceilings, large windows and a gorgeous stone fireplace as the focal point of the living room. The kitchen is the heart of this home with granite countertops, pantry, under mount double sink and a large island perfect for casual dining or entertaining. Hardwood and ceramic flooring are complemented by neutral tones and custom lighting. Upstairs, you’ll find three spacious bedrooms, including a serene primary suite with a large walk-in closet and a spa- inspired ensuite featuring a double vanity with quartz counters and a stylish glass shower. A 4-piece main bath and a dedicated laundry room with a sink add everyday convenience. The finished lower level expands your living space with a bright and welcoming family room featuring sleek built-ins, accent lighting, and a modern fireplace. This level also includes a stylish 4-piece bath. This extra space is ideal for entertaining, movie nights, or hosting guests. Outside, enjoy a fully fenced backyard complete with a large deck, hot tub and stone patio area - whether the plan is to relax or entertain under the stars, this yard will satisfy those desires. Located close to parks, schools and all the charm downtown Paris has to offer, this home truly has it all—modern comfort, timeless design, and unbeatable location. (id:46441)
690 Coldstream Drive
Waterloo, Ontario
Wow! Fantastic opportunity to own this wonderful family home sitting on a premium oversized lot in one of Waterloo’s most sought-after, picturesque neighbourhoods. This property truly offers endless space, inside and out. From the moment you arrive, you’ll love the family-friendly community and unbeatable location—just moments from Laurel Creek Conservation, St. Jacobs Farmers’ Market, scenic walking trails, schools, parks, the YMCA, library, and so much more. Step inside to an inviting open-concept main floor featuring: Beautiful hardwood flooring A STUNNING double-sided fireplace, convenient 2-piece bath, a bright and spacious kitchen with large island, coffee nook, and stainless steel appliances. Enjoy seamless indoor-outdoor living with two walkouts leading to your fully fenced, private backyard oasis—complete with a large L-shaped deck, perfect for entertaining, summer BBQs, and family relaxation. Upstairs boasts three spacious, sun-filled bedrooms, including a gorgeous primary suite with vaulted ceiling, feature window, and private ensuite. The basement offers even more potential—ideal for a rec room, home gym, kids’ playroom, man cave or extra storage. Many updates include: Attic and master bedroom insulation upgraded to R60 , master bedroom window (2018) fridge (2024) Stove (2025) Furnace (2019) and owned water heater. This home checks every box—from its pool-sized yard, charming front porch, and prime corner lot, to its move-in-ready condition. Turnkey, stunning, and truly a MUST SEE! BOOK YOUR VIEWING TODAY! (id:46441)
84 Chatterson Drive
Ancaster, Ontario
Location, Location, Location! Come view 84 Chatterson Drive to explore the highly sought-after OakHill neighbourhood of Ancaster. This family-friendly locale is known for its picturesque surroundings providing peace & quiet, while simultaneously offering schools, amenities, restaurants, shops, places of worship and highway access in minutes. Situated in close proximity to conservation trails with access to the Dundas Valley a short walk away, this location is an added bonus for avid outdoor enthusiasts. Notably, the path a few doors down from this home leads to Somerset Park with expansive green space for kids and pets to play! Set on a 60 X 110 lot, this 4 Bed, 3.5 bath home boasts double driveway, double garage and impressive composite deck, complete with outdoor gazebo and string lights. Don't miss the finished basement, complete with isolated media room with platform seating, spacious recreation room with games area and separate den/office with window. The lower-level is the perfect space for families to enjoy movies or games, home gym or guest/teen retreat, complete with 3 piece lower level bathroom. Relax and entertain across the traditional floor plan which includes front living room, cozy family room and formal dining room with hardwood flooring. An open eat-in kitchen with sight lines overlooking the backyard is convenient for watching kids play outside. Better yet? The main-level laundry/mudroom combo benefits from garage access and a separate entry to side yard. The upper level boasts four bedrooms including a spacious primary bedroom with dual closets and ensuite bath. Additional upper level bedrooms are ready for your personal design finishes, sharing a 4 piece bath. The easy-to-maintain backyard offers privacy with a canopy of mature trees. Amongst quiet streets lined with custom built homes and carved along the conservation area, 84 Chatterson Drive is a great opportunity to enter idyllic OakHill, where comfort meets convenience! RSA. (id:46441)
39 Grandfield Street
Hamilton, Ontario
FULLY REDONE DETACHED 2 STORY WITH MODERN FINISHES AND THOUGHTFUL UPGRADES THROUGHOUT. This spacious 6 BED + BONUS ROOM home features a BRAND NEW PLUMBING STACK AND PLUMBING UPGRADES , NEW ELECTRICAL PANEL AND WIRING, NEW A/C, and ALL NEW WINDOWS. Enjoy a CUSTOM KITCHENS with NEW APPLIANCES and a stunning CUSTOM STAIR RAIL leading to THREE FULL CUSTOM BATHROOMS. Every detail has been updated including DRYWALL, INSULATION, FLOORING, TRIM, DOORS, and LIGHTING. The home also offers a NEW CONCRETE DRIVEWAY, FRONT STEPS, HANDRAIL, and an EXTERIOR REFRESH for great curb appeal. The finished basement includes a SEPARATE ENTRANCE with IN-LAW SUITE with two EXTRA LARGE ROOMS, providing versatility for extended family or rental potential. Located in a family-friendly area close to parks, schools, and major amenities with Easy Highway Access. (id:46441)
2200 Glenwood School Drive Unit# 16
Burlington, Ontario
This beautifully updated end-unit townhome offers 3 spacious bedrooms, 3 bathrooms, and a private, fully fenced backyard backing onto a quiet creek. Featuring hardwood flooring throughout, an open-concept main floor with a cozy wood-burning fireplace, pot lights and a stylish kitchen with quartz countertops, island, tiled backsplash and under-cabinet lighting, the home is both warm and functional. Upstairs, the primary bedroom includes a walk-in closet, continued hardwood flooring and a beautifully renovated 4-piece bathroom. The partially finished basement adds flexibility with a 3-piece bathroom already in place and a huge rec room. Major updates include a new furnace, A/C, and tankless water heater (2024), new washer/dryer (2024), and a sump pump and backflow valve (2025). Enjoy inside access to the garage, a quiet setting within a private complex park, and easy access to nearby schools, parks, public transit, GO Train, and shopping, all in a move-in-ready, carpet-free home that blends comfort, convenience, and nature. (id:46441)
110 Kensington Avenue
Hamilton, Ontario
Welcome to 110 Kensington Avenue South! Set in the heart of the desirable Delta neighbourhood, this beautifully renovated home blends 1920s character with modern comfort. Just steps from Gage Park and a short walk to the shops and cafés of trendy Ottawa Street, this property offers the perfect mix of charm, convenience, and community. Curb appeal shines with an inviting front porch, beautifully framed with exterior lighting. Inside, bright open-concept living features stunning engineered hardwood flooring, fresh paint, crown moulding, baseboards, and elegant trim. The dining room highlights a sophisticated coffered ceiling with a statement light fixture—ideal for entertaining. The kitchen impresses with white cabinetry, pantry, quartz countertops, stainless steel appliances, double sink, and modern backsplash, with a walkout to a private, fenced backyard complete with a patio—perfect for relaxing or hosting. Additional updates include newer windows and exterior doors, newer shingles, upgraded electrical and plumbing fixtures. Located in a family-friendly neighbourhood surrounded by mature trees, trails, parks, schools, and transit, this home offers classic charm, thoughtful upgrades, and easy access to the best of Hamilton living. Come see for yourself (id:46441)
8 Sylvia Crescent
Hamilton, Ontario
Welcome to this charming 1 3/4 -storey, three-bedroom, two-bath home which has been lovingly maintained inside and out. Great price to get into this sought after Rosedale locale on a quiet, mature tree lined street. With solid bones and classic features, this home awaits your style and personal updates to really make it shine. Beautifully landscaped 40'x125' lot with lush, mature gardens that create a peaceful outdoor retreat. Nice interior features include hardwood floors through most of the main living areas, Cove ceilings, and a bright oak kitchen with a peninsula for added prep space and generous and counter space. Enjoy a main level Primary bedroom with closet plus 2 well sized on the upper level which include good closet space. A side door entry is perfect for possible inlaw or multi generational living with the finished basement with a large Rec Room, Laundry area, stove hookup, work space and a 3 pc bath. A detached single garage with hydro and workbench is perfect for hobbyists. Plus a long side drive fits 4-5 cars. A fabulous location steps to schools, parks, shopping, bus and transit, and plus easy access for commuters, this is wonderful opportunity in a desirable community. (id:46441)
36 Pinecreek Road
Waterdown, Ontario
Discover this spacious and thoughtfully updated 2-storey home in the heart of Waterdown. Offering 2,279 square feet, plus a fully finished basement; this home is ideal for families or those seeking extra space. Located within walking distance to schools, parks, the YMCA and just minutes from public transit, restaurants and everyday amenities, this home offers the perfect combination of comfort, updates and convenience. With 3+2 bedrooms, this home features a primary suite complete with a beautifully renovated 5-piece ensuite while the main bathroom has also been stylishly updated. An upper-level family room with a gas fireplace provides a cozy retreat and hardwood floors run throughout the living room, dining room, stairs and the family room for a warm, cohesive feel. The updated kitchen is both functional and stylish featuring a large island with seating for four and a built-in wine fridge, perfect for everyday living and entertaining. The finished basement adds a spacious rec room with a second gas fireplace, a 3-piece bathroom and 2 additional bedrooms. Step outside to a well-designed backyard with a tiered deck, hot tub, pergola and shed—ideal for relaxing or hosting friends and family. Additional updates include a repaved driveway (2024) and newer windows. Don’t be TOO LATE*! *REG TM. RSA. (id:46441)
254 Summerfield Drive Unit# 3
Guelph, Ontario
Luxury. Privacy. Perfection. Experience refined living in this Thomasfield-built executive townhome, nestled within one of Guelph's most peaceful and impeccably maintained communities. Distinguished by superior craftsmanship and insulated concrete construction, this residence offers an exceptional blend of quiet sophistication and enduring quality. The rare main-floor primary suite delivers effortless, bungalow-style living, while the beautifully renovated kitchen, high-end appliances and spa-inspired bathrooms showcase thoughtful, elegant design throughout. An airy loft, two additional bedrooms, and a professionally finished lower level with a fourth bedroom and full bath provide versatile space for guests, family, or creative pursuits. With a private entrance, double garage, and the spacious feel of a detached home, this property redefines low-maintenance luxury. It's an ideal option for discerning buyers in search of elegance, tranquility, and a home that adapts beautifully to every chapter of life. (id:46441)
229 Lynden Road Unit# 25
Brantford, Ontario
Welcome to Unit #25 at 229 Lynden Road in Brantford! Nestled in the sought-after Lynden Hills Estates complex, this beautifully updated end-unit bungalow townhome offers over 2,000 sq. ft. of finished living space designed for comfort and convenience. Step inside to a bright, open-concept main floor where the living and dining areas flow seamlessly together — perfect for entertaining friends or enjoying quiet evenings at home. The renovated kitchen features stylish cabinetry, granite countertops, modern lighting, and quality appliances, making it as functional as it is beautiful. The spacious primary bedroom provides a peaceful retreat, while the second bedroom—which can also be a den or home office—opens directly to a private deck, perfect for morning coffee or summer relaxation. The updated 3-piece bathroom conveniently includes in-suite laundry for easy main-floor living. Downstairs, you’ll find a generous recreation room with a cozy gas fireplace, a large guest bedroom, another full 3-piece bathroom, and plenty of storage space. Located just minutes from shopping, restaurants, and Highway 403, this home combines the ease of low-maintenance living with the warmth of a close-knit community. Pride of ownership shines throughout—come see why 25-229 Lynden Road could be the perfect next chapter for you (id:46441)
175 Fiddlers Green Road Unit# 59
Ancaster, Ontario
FANTASTIC END UNIT !! 2 bed 2 ½ bath Bungaloft in an amazing complex. The bright and spacious main floor offers a Beautiful updated kitchen (2023), Large living & dining room with Gas Fire Place that overlooks a huge private backyard, a choice between a main floor bedroom or family room that has a skylight, 3 Piece bath and walk in wardrobe closet, Updated 2-piece bath and laundry area. The upper level has a large bedroom with walk in closet and a 4-piece bathroom with sky light. The lower level is unspoiled awaiting your personal touch. This community is close to shopping, restaurants, parks, and the prestigious Hamilton Golf and Country Club—this home offers the perfect blend of lifestyle and location. Get Inside Today!! (id:46441)
199 Hunter Street W
Hamilton, Ontario
Gorgeous Custom-Built 2000 sqft home (2009) offering 3 spacious bedrooms, elegant decor, and a finished basement. This home boasts an attached garage and a double car stamped concrete driveway, adding both function and curb appeal. Nestled just steps from Locke Street's trendy shops and cafe's, vibrant Hess Village, and First Ontario Centre. This property combines luxury with an unmatched lifestyle opportunity! (id:46441)
2334 Wuthering Heights Way
Oakville, Ontario
Highly sought after executive Freehold townhome by Fernbrook, attached only by the garage, showcasing the coveted Chateau Franc Model, known for its thoughtful design, natural flow, and expansive living spaces. The main floor offers 9 foot ceilings, hardwood flooring, and a beautifully renovated kitchen featuring white shaker cabinetry, quartz countertops, stainless steel appliances, and a large centre island with ample seating. The layout includes a formal dining room and an open concept living area with a gas fireplace framed by custom built ins, leading out to a double tier rear deck overlooking the lush, low maintenance backyard. Upstairs, the spacious primary suite features double walk in closets, beautiful windows with a built in bench, and a luxurious five piece ensuite with a walk in shower and custom glass enclosure. Two additional bedrooms, including one with ensuite privilege to another five piece bath, provide a secondary primary option. A well appointed laundry room completes this level. The lower level impresses with soaring high ceilings, a built in wet bar, an electric fireplace with a custom stone surround, pot lighting, built in storage, and a two piece powder room, creating an ideal space for entertaining or relaxing. With a double car garage, parking for six, and a location minutes from Oakville Hospital, premier amenities, and major commuter routes, this home offers sophisticated living with everyday convenience. (id:46441)
451 Masters Drive
Woodstock, Ontario
Builder Incentive: Receive $10,000 in Design Dollars toward upgrades. Introducing the Wilmont Model by Sally Creek Lifestyle Homes — a luxurious to-be-built residence in the coveted Masters Edge community. Perfectly situated on a premium walk-out lot backing directly onto the Sally Creek Golf Course, this 4-bedroom, 3.5-bath executive home combines refined living with breathtaking views and exceptional craftsmanship. Designed with elevated finishes throughout, the Wilmont features 10-foot ceilings on the main floor and 9-foot ceilings on both the second and lower levels, creating bright, open, and inviting interiors. A chef-inspired kitchen with extended cabinetry, quartz surfaces, and a walk-in pantry flows seamlessly into the dining and great room, both overlooking tranquil greenspace — ideal for entertaining and everyday luxury. The upper level offers a serene primary retreat with spa-inspired ensuite and walk-in closet, while the additional bedrooms feature ensuite or shared bath access for added comfort. A rare 3-car tandem garage provides exceptional space for vehicles, storage, and lifestyle needs. Additional features include air conditioning, an HRV system, a high-efficiency furnace, a paved driveway, and a fully sodded lot. Buyers can personalize their home beyond the standard builder selections, ensuring a design tailored to their lifestyle. Added incentives include capped development charges and an easy deposit structure. Masters Edge offers more than just beautiful homes — it’s a vibrant, friendly community close to highway access, shopping, schools, and all amenities, making it ideal for families and professionals alike. Occupancy available in 2026. Photos are of a finished and upgraded Berkshire Model shown for inspiration. Lot premium additional. Only four golf course lots remain. (id:46441)
79 Severino Circle Unit# 50
West Lincoln, Ontario
Welcome to your new home in the heart of Smithville! This bright and spacious end-unit townhome offers 3 bedrooms and 3.5 bathrooms, perfectly designed for comfortable family living. The open-concept main floor features a modern kitchen with granite countertops, a cozy living area, and plenty of natural light. Upstairs, you'll find generous bedrooms, including a primary suite with a private ensuite and an oversized walk-in closet. Step outside to a large deck and spacious backyard - perfect for entertaining, relaxing, or watching the kids play. Located steps away from a fantastic school and park, this home is ideal for families. The nearby community centre offers even more with its library, splash pad, and recreational programs for all ages - everything you need right in your own neighbourhood! Enjoy the best of small-town charm with all the modern conveniences in this sought-after Smithville community. (id:46441)
144 Sparling Court
Oakville, Ontario
A breathtaking contemporary custom residence, this sprawling two-storey home is a masterclass in modern luxury and seamless design. Every space flows effortlessly, creating a harmonious experience where interior and exterior living blend as one. The exterior captivates with a heated tiered slab concrete walkway floating over a serene reflecting pond, lush perennial grasses, and mature cedars ensuring backyard privacy. A covered rear porch opens to an expansive composite pool deck and sparkling saltwater pool-an oasis for relaxation and entertaining. Inside, impactful architectural details abound: floating back-lit walls, integrated baseboards, artistic recessed strip LED lighting, interior stone accents, and multiple gimbal spotlights. Massive floor-to-ceiling glass doors fully recess, dissolving boundaries to the outdoors. Smart home convenience is elevated with Control4 automation, offering sophisticated control of lighting, climate, audio, and security for a truly refined living experience. (id:46441)
375 Crimson Drive
Waterloo, Ontario
Welcome to 375 Crimson Drive — a beautifully updated four-bedroom, 2.5-bath home in one of Waterloo’s most cherished neighbourhoods. The bright layout is designed for comfortable living and easy entertaining. The remodelled kitchen (2016) features timeless cabinetry, porcelain flooring, and quality appliances. The living and dining rooms showcase new hardwood (2024), while the family room centers around a new gas fireplace (2024). A refreshed powder room (2016) adds modern style. Upstairs, four generous bedrooms and updated bathrooms provide restful retreats. The finished basement extends living space with an electric fireplace and updated electrical. Outdoor living includes two cedar decks (2016 & 2022), a beautifully landscaped yard, and a new shed (2025). Major updates: roof (2014), windows/doors (2016, with noted exceptions), high-efficiency furnace (2019), and R60 attic insulation. Central Vac.Over $140,000 in improvements and annual energy costs of just $1,350 — truly, Mrs. Clean lives here! (id:46441)
132 Carson Drive
Kitchener, Ontario
Welcome to 132 Carson Drive, Kitchener. First Time Offered! Lovingly maintained by the original owners, this spacious family home shines with pride of ownership throughout. Filled with natural light, it features four bedrooms and three bathrooms, including a generous primary suite with a private ensuite and balcony. The impressive family room offers a cozy gas fireplace and walkout to the deck and backyard, perfect for entertaining or relaxing outdoors. A finished recreation room provides even more living space for family and friends, while main-floor laundry adds everyday convenience. Set on an oversized 72’ x 152’ lot, this property offers plenty of room to enjoy the outdoors, along with a double car garage and ample parking. Nestled in a desirable, family-friendly neighbourhood close to schools, shopping, the expressway, and all amenities. After 57 years of care and memories, this beautiful home is ready for its next chapter. (id:46441)
2 Grenada Drive
Simcoe, Ontario
Whether you are buying your first home or last home, upsizing or downsizing, raising a family or empty nesters, this 3-bedroom, 2 bath home has a lot to offer everyone. Recent upgrades throughout the home showcase exceptional attention to detail, giving it a fresh urban touch. The kitchen is the true highlight, featuring sleek modern cabinetry, striking black granite countertops with a matching backsplash, a peninsula with a waterfall edge, open shelving, and five stainless steel appliances. The semi-open concept design creates a seamless flow between the kitchen, dining, and living areas—ideal for family gatherings or entertaining. Garden doors in the dining room extend the living area to multiple entertaining areas in the private back yard. The finished basement adds valuable living space with a modern rec room, laundry area, an updated 2-piece bath, and a flexible bonus room ready to be customized to suit your needs. Practical updates provide peace of mind, including a new air conditioning unit (2022) and a 200-amp breaker panel with generator hook-up, leaving ample room for additions such as a hot tub, pool or EV charger. Outside, you will find a double carport that has secure storage for seasonal items and outdoor in addition to two garden sheds. With its thoughtful storage features, stylish finishes, and move-in-ready condition, this home offers the perfect blend of comfort, functionality, and modern living in one of Simcoe’s most sought after neighbourhoods. (id:46441)
525 Chablis Drive
Waterloo, Ontario
Modern Detached Family Home with Income Potential in Prime Waterloo Location. Welcome to this impeccably maintained home offering 3 spacious bedrooms + a large family/media room, 3 bathrooms, and a finished basement with a second kitchen—perfectly designed for modern living and growing families. Step inside to discover high-end finishes and thoughtful upgrades throughout. The open-concept main floor seamlessly blends the living room, dining area, and gourmet kitchen. Oversized windows fill the space with natural light, highlighting the sleek white cabinetry, quartz countertops, and premium stainless-steel appliances. Upstairs, there is ample space for rest and relaxation. 3 well-sized bedrooms and a full bathroom provide comfort for family members or guests. A bonus family/media room adds flexibility and can be as a home office, kids’ playroom, or recreation room. The finished basement with separate entrance from garage is a standout feature, complete with a full kitchen, full bathroom, and generous living space—ideal for extended family, a private guest suite, or even rental income. Set on a large pie-shaped lot, the backyard is a serene oasis—perfect for outdoor entertaining, family gatherings, or simply relaxing in your private green space. It can be converted to a covered sun room, office room for extended space or could be enjoyed as it is. Situated on quiet School Lane, you're just a 2-minute walk from the highly rated Edna Stabler Public School—making daily school runs safe and easy. Enjoy close proximity to: • The Boardwalk Shopping Centre • Costco, Canadian Tire, and Shoppers Drug Mart • Medical Centers and Universities • Laurel Heights S.S. School zone • Laminate flooring on the second floor (2017), a kitchenette setup in the basement, updated bathrooms and kitchen countertops (2022), and an extended concrete driveway (2022). Public transit and expressway access . **Seller/Listing Agent does not warrant the retrofit status of the basement. (id:46441)

