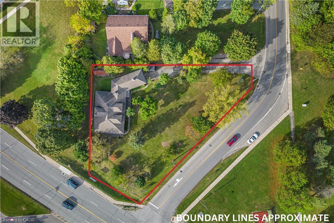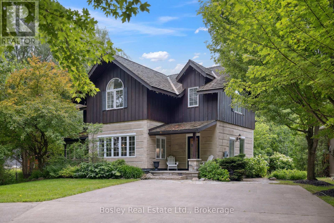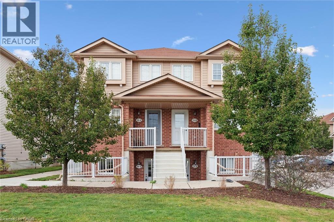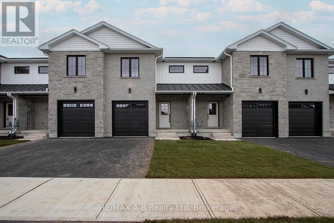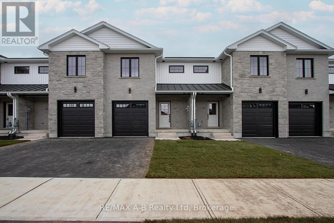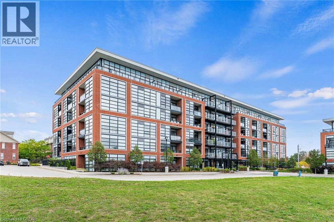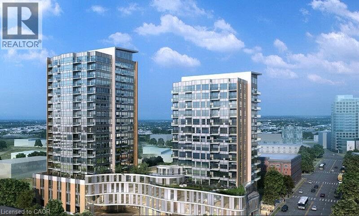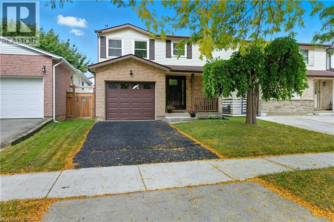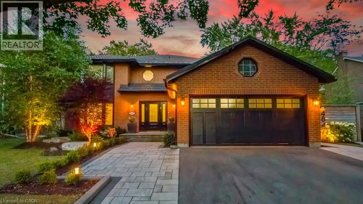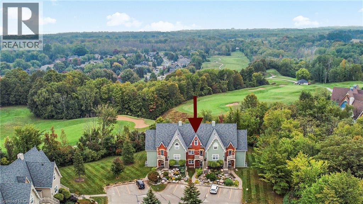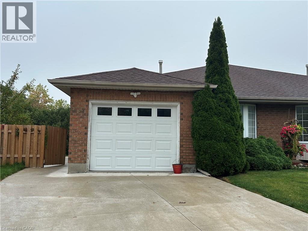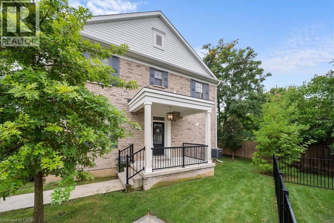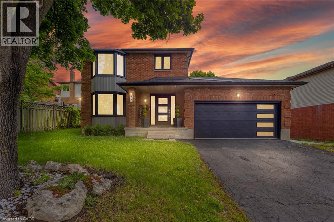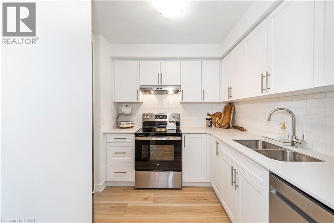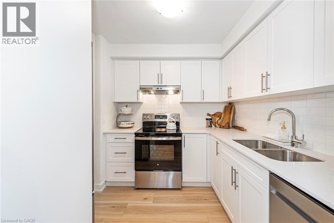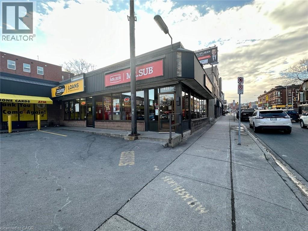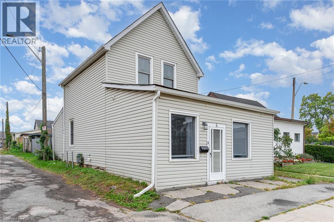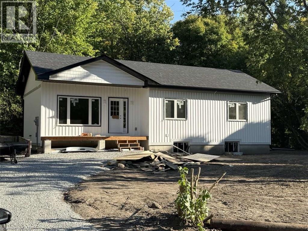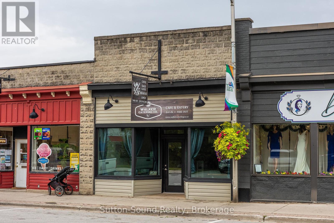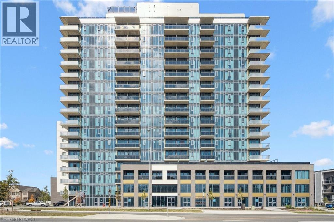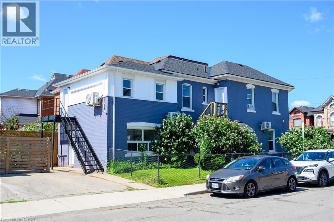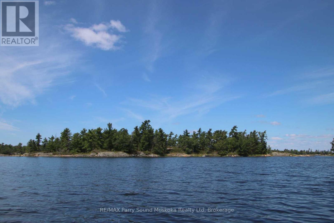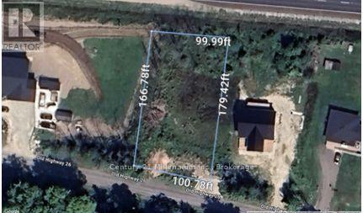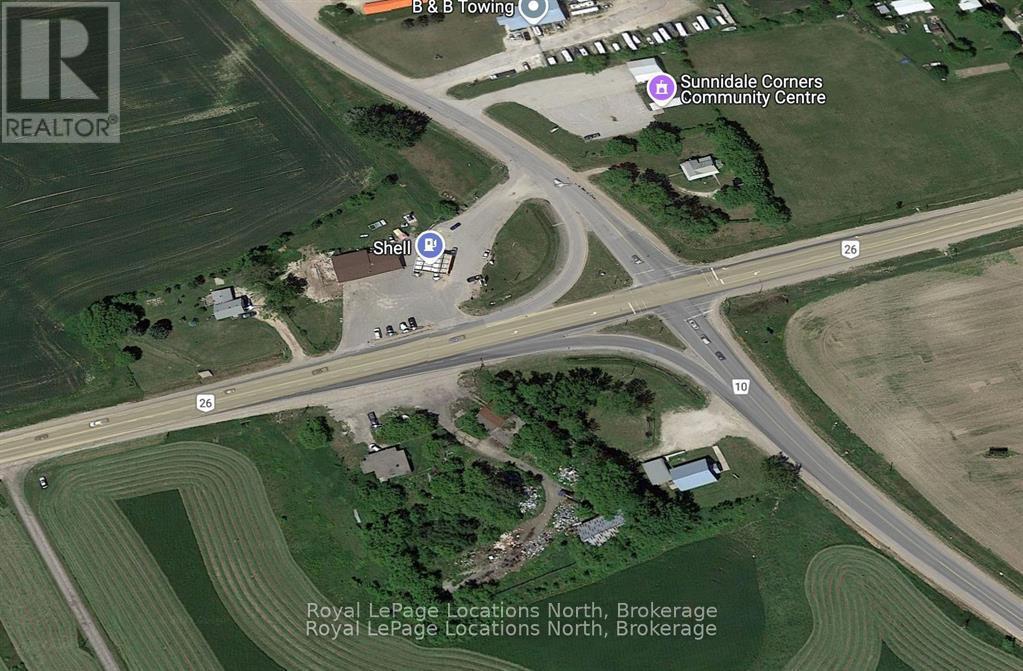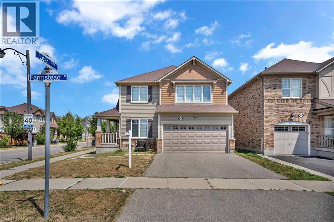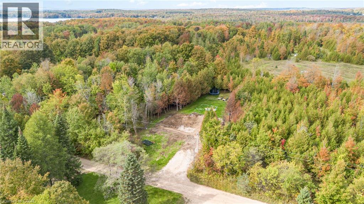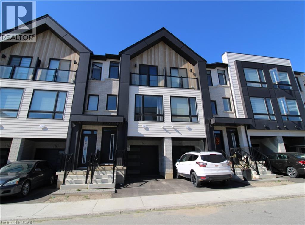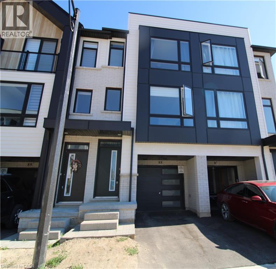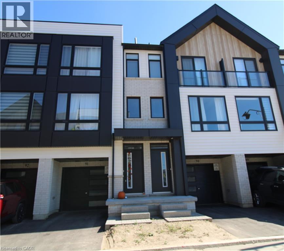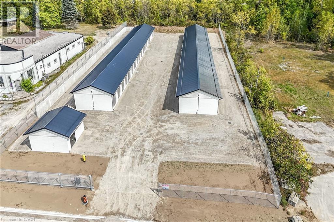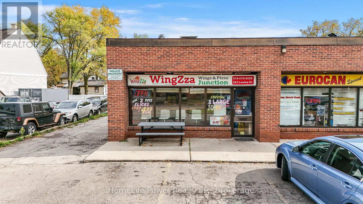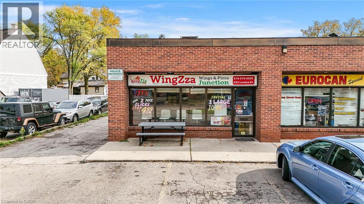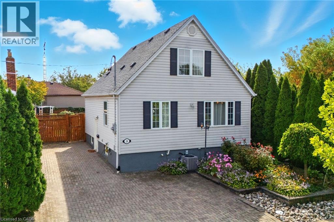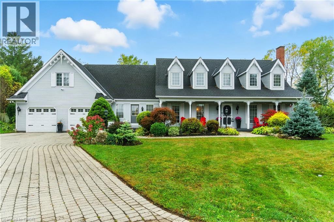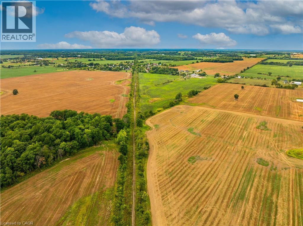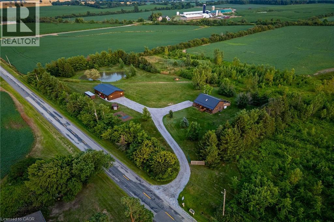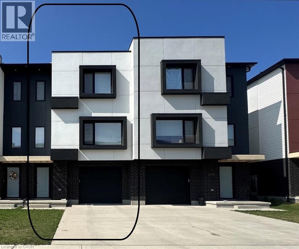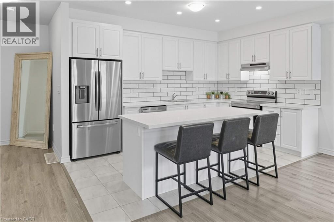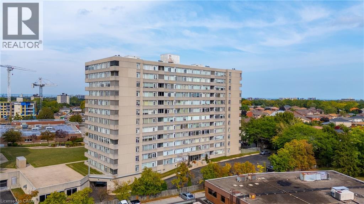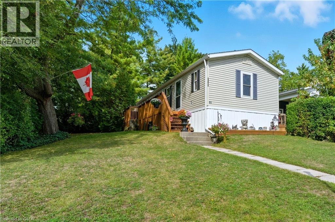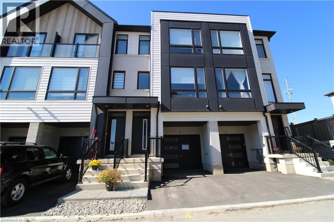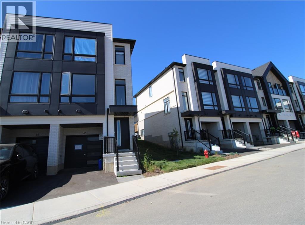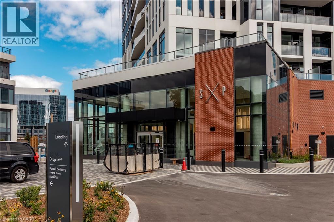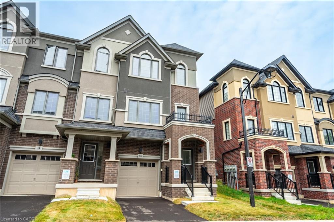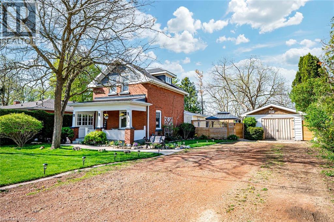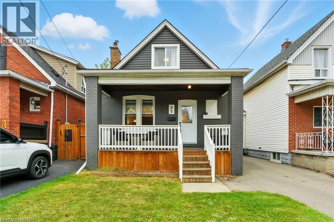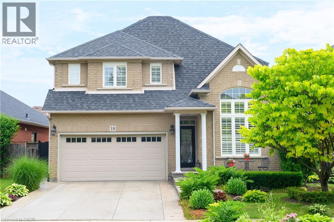21 First Avenue
Welland, Ontario
This property features a 2,229 square foot home on 0.5 acres just a stone’s throw away from the Welland River! This corner lot is perfectly placed within walking distance to all kinds of amenities. The home features 5 bedrooms, an open concept main living space, workshop and an attached garage. The sprawling living room has a gas fireplace and a full wall of windows with views of the beautiful property. A solid wood kitchen sits off the dining room. The main floor is completed by two bedrooms, a 4-piece bathroom and a utility/laundry room. Upstairs has 3 generous bedrooms, an office area and two separate storage areas. An additional bonus to this property is that it also has development potential! There is potential to build a 3-storey, 12 unit apartment or condo building. The proposal has gone through a pre-consultation with the city of Welland and is waiting for a developer to take it the rest of the way. Please Note: some photos have been virtually staged. (id:46441)
118 Heritage Drive
Blue Mountains, Ontario
Exceptional 5-Bedroom Chalet on Nearly 1 Acre Near Blue Mountain Village. Set on an expansive, private lot just a short walk from Blue Mountain Village, this stunning 5-bedroom (4+1), 4.5-bath chalet offers the perfect blend of rustic charm and modern mountain luxury. Spanning nearly an acre and approximately 450 feet deep, the property features timeless log home architecture, custom finishes, and built-ins throughout.The bright, open-concept kitchen with quartz countertops flows seamlessly into a spacious dining area ideal for entertaining. Unwind in the cozy living room, complete with a fieldstone gas fireplace and custom soapstone wet bar. The primary suite is a true retreat with its wood-burning fireplace, spa-inspired ensuite, walk-in closet, and private balcony. The fully finished lower level expands your living space with a media room, home office, fifth bedroom, and full bath. Outside, enjoy a resort-style backyard featuring a free-form heated pool (heat pump 2023, heater 2019, liner 2018), a cabana with built-in BBQ, sink, and bar fridge, a charming bunkie, and a beautiful stone fireplace perfect for evening gatherings. Additional highlights include a refurbished cedar roof (2020), on-demand hot water, generator, and picturesque views of the ski hills. Originally built in 1990, this one-of-a-kind four-season home is nestled beside a serene stream and surrounded by mature trees - an ideal mountain escape for year-round enjoyment. (id:46441)
50 Howe Drive Unit# 19c
Kitchener, Ontario
Welcome to 19C at 50 Howe Drive in Kitchener! This spacious 1-bedroom condo combines the comfort of open-concept living with the privacy of a smaller community. Step into your own private entryway with a full-sized closet, then move into a bright kitchen with stainless steel appliances that opens onto the generous living and dining area—perfect for relaxing or entertaining. At the back of the unit, you’ll find convenient in-suite laundry, ample storage, and a 4-piece bathroom. The large bedroom easily fits a king-sized bed, features a big window for plenty of natural light, and offers a double closet for all your storage needs. Outside, enjoy your own protected stone patio—ideal for summer BBQs, gardening, or simply unwinding. Tucked away in a quiet corner of Laurentian Hills, this home is just minutes from the Sunrise Centre, McLennan Park, Highway 7/8, Sheridan Nursery, and countless other amenities. Book your showing today! (id:46441)
30 Linda Drive
Huron East (Seaforth), Ontario
EXQUISITE AND AFFORDABLE! Two perfect words to describe Pol Quality Home latest project in Seaforth ON. These spacious 3 bedroom townhomes are located in the quiet Briarhill/Linda Drive subdivision. Offering an easy commute to London, Bayfield and Stratford areas the location is just one of the many features that make these homes not one to miss. A nice list of standard features including but not limited to hard surface countertops, custom cabinetry, asphalt driveway, rear deck, sodded yard and a master suite featuring either ensuite or walk in closet. Priced at $499,900.00, call today for more information! (id:46441)
28 Linda Drive
Huron East (Seaforth), Ontario
EXQUISITE AND AFFORDABLE! Two perfect words to describe Pol Quality Home latest project in Seaforth ON. These spacious 3 bedroom townhomes are located in the quiet Briarhill/Linda Drive subdivision. Offering an easy commute to London, Bayfield and Stratford areas the location is just one of the many features that make these homes not one to miss. A nice list of standard features including but not limited to hard surface countertops, custom cabinetry, asphalt driveway, rear deck, sodded yard and a master suite featuring either ensuite or walk in closet. Priced at $499,900.00, call today for more information! (id:46441)
15 Prince Albert Boulevard Unit# 503
Kitchener, Ontario
Fabulous 1 bedroom 1 bathroom condo with floor to ceiling windows giving you tons of natural light all day. This very popular and well maintained building is in a fabulous and convenient location between downtown Kitchener and uptown Waterloo, in the Mount Hope neighbourhood and close to the Google office. This nice clean, move in ready, carpet free condo really is a must see, nice open concept bright living area, well equipped kitchen with stainless appliances included, a spacious balcony with amazing views, a nice bright bedroom, a 4 piece bathroom, in suite laundry with washer and dryer included. This condo also benefits from having private underground secure parking and a storage locker, and the condo is very efficient with its geothermal heating and cooling system. A great condo for the first time buyer looking to get into the market or a very low maintenance unit for the savvy real estate investor. (id:46441)
104 Garment Street Unit# 506
Kitchener, Ontario
Urban living within Garment Street Tower 2, located in the heart of Kitchener. This meticulously designed 1-bedroom + den suite comes enriched with many builder upgrades, promising a journey of modern sophistication. This open concept haven unfolds across a generous 708 sqft interior, complemented by a 52 sqft exterior in a total of 760 sqft where natural light floods the space, seamlessly connecting indoor and outdoor living through a private balcony. A culinary masterpiece, the upgraded kitchen boasts stainless steel appliances, pristine granite countertops, and ample storage for avid chefs.The suite includes an underground parking space and exclusive use of an in-suite locker/storage area,Upgraded tall cabinets for more storage space, upgraded pot & pan drawer for easy storage, LED lights throughout the suite, Gas is included in the lease rate, and even Internet is included, ensuring further cost savings. Nestled in the heart of Kitchener, this residence places you mere steps away from a wealth of shopping, dining, entertainment options, transportation, and the forthcoming Transit Hub, ensuring effortless commuting.You can’t beat this location in the heart of downtown Kitchener. Steps from Google, The Tannery, School of Pharmacy, LRT hub, restaurants, shopping, Victoria Park, and everything DTK has to offer! Elevate your urban living experience. Schedule a viewing today and immerse yourself in the unparalleled luxury of Garment Street Tower 2. (id:46441)
56 Muscot Drive
Hamilton, Ontario
Welcome to 56 Muscot Dr, a thoughtfully updated 3-bedroom, 3-bathroom home in a mature, family-friendly Stoney Creek Mountain neighborhood. With new flooring throughout, a bright and functional layout, and a fully finished basement, this home offers the space and flexibility that growing families need. The backyard is an extension of your living space, featuring a charming pergola and a natural gas hookup for the BBQ—perfect for hosting family and friends. Surrounded by established schools, Valley Park Recreation Centre, convenient shopping, quick highway access, and just 15 minutes to the brand new GO Train @ Centennial PKWY /QEW, this home blends comfort with everyday practicality. Please note: the property is linked to the neighbor via an underground 2x4. (id:46441)
484 Aspen Forest Drive
Oakville, Ontario
Welcome to beautiful 484 Aspen Forest Drive. This elegant 4+1 bedroom, 4 bathroom executive home has been meticulously updated top to bottom, and sits on a professionally landscaped lot in Oakville's prestigious Ford Eastlake neighborhood. The highlight of this home is the spectacular private backyard - your own slice of paradise featuring a saltwater pool alongside a covered lifetime deck with gas fireplace and outdoor TV, perfect for entertaining. The integrated hot tub, professional landscaping and inground irrigation, add the perfect finishing touch to this outdoor sanctuary. Step inside to discover a warm and inviting space, featuring an updated eat-in kitchen, that opens directly to your backyard paradise. Spacious dining and living areas, plus a main floor laundry room and walk-in access from the garage complete this level. Upstairs, the spacious primary bedroom suite includes a luxuriously renovated spa-like ensuite, three additional bedrooms and a beautifully updated main bathroom. The finished lower level adds incredible versatility with a sizable recreation room, 4 pc bath, and large bonus room - perfect as home office, fitness space, or fifth bedroom. Located in the coveted Ford Eastlake community, you'll enjoy proximity to top-ranked schools, beautiful parks and ravine trails, convenient transit connections, and access to Oakville's premium downtown shopping area. From the stunning backyard oasis to comprehensive interior updates on every level, this move-in ready gem delivers style, functionality, and prime location ready for you to make your own dreams come true and create lasting memories from day one. (id:46441)
170 Snowbridge Way Unit# 222
The Blue Mountains, Ontario
Licensed for Short-Term Rentals! This beautifully designed 2-bedroom, 2-bathroom upper-level condo is located in the sought-after Historic Snowbridge community at Blue Mountain Resort. With its established rental potential, this property offers an ideal opportunity for investors or those seeking a four-season getaway. Enjoy unobstructed golf course views from the private balcony, primary bedroom, and dining area, setting the scene for morning coffee or an evening glass of wine. The open-concept layout features soaring vaulted ceilings, oversized windows that flood the space with natural light, and a cozy gas fireplace for après-ski relaxation. The spacious primary suite includes a private 4-piece ensuite, while the second bedroom and full bath provide comfort for family and guests. This unit also features convenient in-suite laundry, a ski locker for secure storage, and access to a seasonal outdoor pool exclusively for owners and guests. With strong short-term rental demand in the Blue Mountain area, this property combines personal enjoyment with consistent income-generating potential. Owners and visitors alike will love the free resort shuttle offering direct access to Blue Mountain Village, ski hills, restaurants, shops, and nightlife. In summer, enjoy nearby private beaches, golf courses, and scenic hiking trails. Whether it’s skiing, hiking, relaxing, or entertaining, Historic Snowbridge is the ultimate four-season escape and a proven short-term rental investment. (id:46441)
417 Bankside Crescent Unit# Main
Kitchener, Ontario
Desirable Beechwood Forest neighbourhood. The main level offers a bright and spacious layout. It features a bedroom, a three-piece bathroom, and a large living and dining area with sliding doors that open to a private deck and backyard. The lower level includes a second bedroom (no window), a full-size kitchen, a laundry room, and additional storage space. Just minutes from Hwy 8, shopping, parks, and schools. Utilities are included. (id:46441)
70 Willowrun Drive Unit# B2
Kitchener, Ontario
Ideal Back-to-Back Townhouse in a Prime Location – Perfect for Living or Investment!?This modern home offers 2 bedrooms, 1.5 bathrooms, and a spacious, open-concept living room that extends to a private balcony—ideal for gatherings, BBQs, or simply relaxing. Conveniently located just minutes from Highway 8 and Highway 401, with easy access to Fairview Mall, Costco, the Grand River, and Chicopee Ski Hill. Surrounded by amenities and new developments, this area offers strong growth and rental potential. The stylish kitchen features quartz countertops, a designer backsplash, and stainless steel appliances, seamlessly paired with modern flooring and cabinetry. Upstairs, you’ll find 2 well-sized bedrooms, a full bathroom, and in-unit laundry. The primary bedroom includes a walk-in closet for extra comfort. A single-car garage adds convenience with both parking and storage space. Whether you’re a first-time buyer, a young family, or an investor seeking a property with great rental demand, this home is an excellent choice! (id:46441)
7 Aspen Common
St. Catharines, Ontario
Welcome Home to 7 Aspen Common a stunning 5-year-new townhouse offering over 1,400 sq. ft. of refined living. Designed with modern elegance in mind, this residence features soaring ceilings, an airy open concept layout, and a sun-filled living room that flows seamlessly into the gourmet kitchen. Sleek quartz countertops and contemporary finishes make this space both stylish and functional. Step outside to your private deck, the perfect setting for evening sunsets & dining. Upstairs, discover three spacious bedrooms, including a luxurious primary retreat with large walk-in closet, along with the convenience of upper-level laundry. The lower level with bathroom rough-in offers the potential to expand your living space with ease. Sophisticated, bright, and beautifully designed 7 Aspen Common is the perfect blend of modern comfort and upscale living. Conveniently located near the New Hospital & Brock University this property is perfect for the young professionals. No need to bring your lawnmower and shovel its taken care of here. (id:46441)
77 Imperial Road N
Guelph, Ontario
Welcome to the West End gem you've been waiting for where every detail is designed for real family living. Step into this beautifully reimagined 4-bedroom, 3-bathroom home in one of Guelphs most loved neighbourhoods. Fully renovated and thoughtfully updated, this home blends stylish modern finishes with functional spaces that truly work for how families live, gather, and grow today. Inside, you'll find a bright, open-concept layout with wide-plank engineered hardwood floors and a custom kitchen that makes both everyday meals and weekend entertaining a breeze. The show-stopping waterfall island is just waiting for pancake breakfasts and evening chats over wine.Two separate living areas including one with a cozy wood-burning fireplace give you the flexibility to create a playroom, reading nook, or a quiet space to unwind after bedtime routines.Outside, your private backyard oasis awaits. With nearly 400 sq ft of patio space, there is plenty of room for summer BBQs, cozy fire pits, or just watching the kids play. This is outdoor living, family-style. Upstairs, the spa-inspired primary suite is the retreat you didn't know you needed, complete with a huge walk-in closet and a luxury ensuite with a soaker tub, oversized glass shower, and double vanity.The finished lower level adds even more to love, including a dedicated work-from-home zone, bar area, and cold storage perfect for growing families or weekend guests.With newer mechanicals (Furnace 2023, A/C 2022, Water Softener & Water Heater 2023), all that is left to do is move in and make it your own.This isn't just a house its the backdrop for your families next chapter. Come see it for yourself and imagine the memories you'll make here. (id:46441)
34-36 Delawana Drive
Hamilton, Ontario
Two Homes for the Price of One! Welcome to 34-36 Delawana Drive, a rare opportunity to own an attached duplex offering two FREEHOLD, fully self-contained units under one roof. Each spacious unit features 3 bedrooms, a full 4-piece bathroom, bright kitchen, living and dining rooms, plus a partially finished basement for even more potential. Both homes enjoy large private backyards and the convenience of 2 front yard parking spaces each. 1 unit will be vacant and to be renovated by the seller prior to closing. Whether you're looking for the perfect set-up for multi-generational living or a smart investment property, this one delivers incredible value. Ideally located just off Centennial Parkway, you're only minutes from the new Confederation GO, public transit, highway access, shopping, schools, and every amenity you need. *Listing photos are of Model Home. (id:46441)
34-36 Delawana Drive
Hamilton, Ontario
Two Homes for the Price of One! Welcome to 34-36 Delawana Drive, a rare opportunity to own an attached duplex offering two FREEHOLD, fully self-contained units under one roof. Each spacious unit features 3 bedrooms, a full 4-piece bathroom, bright kitchen, living and dining rooms, plus a partially finished basement for even more potential. Both homes enjoy large private backyards and the convenience of 2 front yard parking spaces each. 1 unit will be vacant and to be renovated by the seller prior to closing. Whether you're looking for the perfect set-up for multi-generational living or a smart investment property, this one delivers incredible value. Ideally located just off Centennial Parkway, you're only minutes from the new Confederation GO, public transit, highway access, shopping, schools, and every amenity you need. *Listing photos are of Model Home. (id:46441)
478 King Street E Unit# 1
Hamilton, Ontario
Established and profitable Mr. Sub franchise located in a high-traffic area. Turnkey operation with loyal customer base, strong brand recognition, and corporate support. Fully equipped with modern fixtures, ready for smooth transition to new ownership. Excellent opportunity for an owner-operator or investor seeking a proven franchise model. (id:46441)
4 Robins Avenue
Hamilton, Ontario
Perfect opportunity for first time buyers in the heart of Hamilton! This beautiful renovated 3 bedroom, 2 bathroom home has been thoughfully renovated and is move-in-ready. Located in the highly sought-after Crown Point neighbourhood, you'll be just minutes away from trendy restaurants, shops, schools, and parks. This home also offers easy access to public transportation and major highways, making commuting a breeze. Step inside and be greeted by generous living area, perfect for entertaining guests or enjoying a cozy night in. The updated kitchen features sleek stainless steel appliances, quartz countertops, plenty of storage space, and direct access to the fenced backyard. The main level also features a generous primary bedroom, 3 Piece bathroom, and laundry. The second level features 2 large additional bedrooms and another 3 Piece bathroom. Enjoy a newly landscaped backyard, complete with patio area and workshop. The single car garage features a new Level 2 Tesla charger for EVs. Do not miss out, book your showing today! (id:46441)
187 Albin Road
Waubaushene, Ontario
For more info on this property, please click the Brochure button. Tucked away on a peaceful cul-de-sac, this brand-new 2 bedroom, 2 bath home with a private office blends timeless finishes with modern convenience. Spanning 1,100 square feet, this thoughtfully designed abode features high ceilings and bright interior with rich hardwood floors, spa-inspired tile bathrooms, and an open layout ideal for both entertaining and everyday living. The dedicated office is the perfect space for remote work or creative pursuits, while the full height basement provides opportunity for ample storage, workshop, or in law suite potential with bonus plumbing and separate entrance! Relax and enjoy the efficient heat pump with gas furnace and central A/C, ensuring year-round comfort. On the outside, take advantage of ample parking, abundant open space with mature trees and many local amenities. Enjoy quick access to Highway 400, the Tay Trail, marinas, snowmobile routes, and your new favorite fishing hole all a stones throw from your front porch! (id:46441)
10 Yonge Street N
Arran-Elderslie, Ontario
Welcome to this versatile commercial property with prime Main Street exposure in the charming village of Tara. Currently operating as a catering space, and formerly a restaurant, this property offers endless potential for your next business venture. Inside you'll find a functional layout with limited seating in the front, updated storage and work areas to the back, and two washrooms for convenience. A tidy, dry basement provides ample room for storage. The property has been well maintained, with the main flat roof replaced in 2021 and the back roof in good repair. Heating is provided by a gas furnace. An added bonus is the potential to re-establish a rear apartment, complete with space for an additional kitchen and 4-piece bathroom an excellent live-work opportunity for entrepreneurs looking to combine home and business in one location. Included in the sale are restaurant equipment and supplies, making this a turnkey opportunity for a bakery, café, pizza shop, or any creative venture you envision. While there is no dedicated parking, the excellent visibility and walkable location enhance accessibility for customers. Don't miss this chance to invest in a flexible commercial space with character, location, and multiple possibilities. (id:46441)
1442 Highland Road W Unit# 906
Kitchener, Ontario
In Highland West, NUVO serves as the final, bold architectural chapter in the Avalon community. Rising tall with approximately 215 units across 16 stories, this modern apartment tower reflects dedication to comfort and sleek design. This HAVEN 1 bedroom, 1 bath model features 9' ceilings, stainless steel appliances, modern two-toned cabinetry, floor-to-ceiling windows, and a private balcony. Residents enjoy resort-style amenities such as a four-seasons rooftop pool, party room, indoor food hall, games room, theatre, and pet-care facilities like a pet relief area and dog wash station. Conveniently located steps from shopping, dining, parks, universities, and Highway 8, NUVO puts everything within reach, blending elevated style with community-focused design. (id:46441)
262 Robert Street
Hamilton, Ontario
Welcome to 262 Robert Street! This meticulously updated, LEGAL 4-unit building offers 4 beautifully finished 1BR apartments, making it an excellent and rare investment opportunity. Located one block from the General Hospital and conveniently located downtown, it provides easy access to nearby amenities, shops, and restaurants. With a solid 6.41% cap rate, this property is further enhanced by recent major capital improvements, including a new roof (2024) and furnace (2024), as well as all new windows and doors (2021) and AC units (2021). Live in one unit while the other three cover your mortgage and expenses. Don’t miss this chance to own a well-maintained, income-generating property in a prime location! (id:46441)
1 Island B91
The Archipelago (Archipelago South), Ontario
Nestled just minutes from the pristine shores of Massasauga Provincial Park, Island B91 offers over 3 acres of unspoiled natural beauty in the heart of Georgian Bay. With a stunning, rugged Canadian Shield shoreline and sweeping views of the surrounding islands, this private retreat is a dream canvas for your custom cottage or off-grid escape. Located only 15 minutes by boat from a nearby marina, access is both quick and scenic. Whether you envision a peaceful family hideaway or an exclusive development opportunity, Island B91 delivers unmatched potential in one of Ontarios most sought-after boating regions. (id:46441)
Lot 13 Old 26 Highway
Meaford, Ontario
Build your dream home among beautiful custom residences in Southern Georgian Bay! This lot, just under half an acre, offers an outstanding location between Meaford and Thornbury, with convenient highway access from a private side road. Situated on the Old Highway - a picturesque, tree-lined streety - the setting combines privacy with accessibility. Surrounded by quality custom homes, the property is within easy reach of Owen Sound, Collingwood, and Blue Mountain. Enjoy a true four-season lifestyle with skiing, boating on Georgian Bay, golfing, wineries, and scenic trails all nearby.The entire property has already been cleared, and the seller has completed a site plan and preliminary drawings, giving buyers a valuable head start on planning and visualizing their future home. With its location, lot size, and preparation, this property presents an exceptional opportunity to design and build your custom residence. (id:46441)
6029 Highway 26 Highway
Clearview, Ontario
Located at the high-traffic intersection of Highway 26 and Concession 10, this cleared corner lot offers exceptional exposure and accessibility. Positioned directly across from Tim Hortons and beside an established Shell gas station and local diner, it sits at a strategic gateway leading into Collingwood, The Blue Mountains, Wasaga Beach, and Stayner.Zoned to support a wide variety of commercial and light industrial uses, the property is ideal for ventures such as restaurants, breweries or wineries, equipment sales and rentals, food processing, storage facilities, light manufacturing, research labs, laundromats, towing compounds, or home improvement outlets.With municipal backing for new commercial development along this major corridor, the lot presents an excellent opportunity for businesses seeking visibility in a high-growth area or investors looking for a prime long-term hold. Any of the following uses which are intended to be light industrial and accessory uses: Adult entertainment businesses; Assembly halls; Broadcasting and communication establishments; Commercial self-storage facility; Dairy products plant; Data processing centre; Dry light manufacturing, processing, repairing, fabricating and assemblyoperations; Food processing establishment; Home improvement outlets; Industrial laundromats and/or dry-cleaning establishments; Light equipment sales and rental establishments; Moving company; Warehouses; Printing or publishing establishments; Research establishments including laboratories; Restaurant; Towing compound; Wineries and breweries. Recently installed Well and Hydro at property line. (id:46441)
897 Farmstead Drive
Halton, Ontario
Gorgeous Double Car Garage Home near Schools, Public Transportation, Milton Hospital and Milton Sport Centre. Open Concept Kitchen with Stainless Steel Appliances And Huge Pantry Corner Lot with Full Of Light. Hardwood Floors, No Carpet Freshly Painted. Brand New Window Coverings. Upgraded Light Fixtures. All Wood Staircase. Quiet Oversized Fenced Yard with partial Stone work. Garage Entrance to the house. Two car Parking in the drive way. Huge Basement. (id:46441)
135 Sir Williams Lane
Flesherton, Ontario
Fantastic opportunity in a coveted Lake Eugenia location! Build your dream home or cottage getaway on this 75ft x 220ft treed, private lot, surrounded by gorgeous scenery, peace, and tranquillity. Proximity to conservation areas, Eugenia Falls, and Beaver Valley Ski Club make this the perfect 4 season location. Approximately 15 min drive to Flesherton, 35 min to Collingwood/Thornbury. (id:46441)
55 Tom Brown Drive Unit# 74
Paris, Ontario
Stunning 3 storey, 3 bedroom, 2.5 bathroom home close to the 403, shopping and schools. Upgrades include luxury vinyl plank flooring on stairs at entry and on all levels, quartz counter tops in kitchen and bathrooms, extended height cabinets, garage door entry to house, pot lights in family room, undermount sink, glass shower in ensuite and backyard walkout from the kitchen/dining area. Appliances included. (id:46441)
55 Tom Brown Drive Unit# 88
Paris, Ontario
Sought after new community in the hidden gem of Paris make this beautiful community of Paris nestled along the Grand River surrounded by nature and close to the 403 your new neighbourhood. Modern Farmhouse inspired townhome. Generous living space for this 3 bedrooms plus den with walkout to backyard. Quartz counter top in the kitchen, luxury vinyl plank flooring on the main level, extended height cabinets, undermounted sink, and powder room. Walk out to your private deck for your morning coffee directly off the dinette area. Primary bedroom with ensuite, glass shower and walk in closets and an additional 2 bedrooms & main bathroom. Enter through the front door or convenient inside entry from garage. (id:46441)
55 Tom Brown Drive Unit# 91
Paris, Ontario
Modern Farmhouse inspired townhome. Generous living space for this 3 bedrooms plus den with walkout to backyard. Quartz counter top in the kitchen, luxury vinyl plank flooring on the main level, extended height cabinets, undermounted sink, and powder room. Walk out to your private deck for your morning coffee directly off the dinette area. Primary bedroom with ensuite, glass shower and walk in closets and an additional 2 bedrooms & main bathroom. Enter through the front door or convenient inside entry from garage. Close to shopping schools and the 403. (id:46441)
561 Bank Street N
Simcoe, Ontario
Ideal Simcoe Investment Opportunity! Brand New, Masterfully designed 72 unit Self-Storage Facility. Now available is a fully fenced, all-masonry built self-storage facility with steel roof, designed for low maintenance and long-term durability. This brand new complex features 72 units including 68 units sized 11’ x 11.6’ and 4 units sized 11.6’ x 8’. In addition to the units, the site offers outdoor storage options & fence signage to further increase revenue potential & overall cash flow. An approx. 400 sq ft administration office with two washrooms is fully barrier-free, providing accessibility and a professional on-site presence if desired. The facility is equipped with an automatic gated entry for security, convenience, and a hands off Investment approach. Infrastructure is top-tier, with an large aggregate parking area, full storm sewer and infiltration system in place. The combination of strong demand, low operating costs, and additional revenue potential makes this a recession-resistant investment. Rarely do properties and opportunities such as this come available with this cash flow, potential, & location. Invest in yourself & grow your portfolio. (id:46441)
223 Louisa Street
Kitchener, Ontario
Low Rent | No Franchise Fees | No Royalty. Fantastic opportunity to own a growing and popular pizzeria & wings restaurant in the heart of Kitchener, just minutes from Downtown and Uptown Waterloo. Known for its delicious food, great service, and loyal customer base, this turnkey operation comes with ultra-low rent, growing sales, and all equipment, inventory, and branding included. Excellent potential to increase revenue by adding new menu items such as an indian restaurant, shawarma, pasta, appetizers, and desserts. The current owner is willing to provide training for a smooth transition. Detailed financials available for serious buyers. Do not walk directly to the store. (id:46441)
223 Louisa Street
Kitchener, Ontario
Low Rent | No Franshise Fees | No Royalty. Fantastic opportunity to own a growing and popular pizzeria & wings restaurant in the heart of Kitchener, just minutes from Downtown and Uptown Waterloo. Known for its delicious food, great service, and loyal customer base, this turnkey operation comes with ultra-low rent, growing sales, and all equipment, inventory, and branding included. Excellent potential to increase revenue by adding new menu items such as an indian restaurant, shawarma, pasta, appetizers, and desserts. The current owner is willing to provide training for a smooth transition. Detailed financials available for serious buyers. Do not walk directly to the store. (id:46441)
39 Clayburn Avenue
St. Catharines, Ontario
Welcome to 39 Clayburn Avenue! This well-maintained and move-in ready 1.5 storey detached home is perfect for first-time buyers or young families looking to step into homeownership. Offering 3+1 bedrooms, 2 full bathrooms, and over 2,000 sq ft of finished living space, this home is clean, bright, and functional throughout. The main floor features a spacious living room, dedicated dining area, and a full bedroom, while upstairs includes two additional bedrooms and a skylight-lit bathroom. The fully finished basement offers a large rec room, additional bedroom, and laundry area — ideal for extended family, guests, or flexible use. Outside, enjoy a beautifully maintained backyard that’s perfect for relaxing or entertaining. Located on a quiet street in the heart of St. Catharines, you're just minutes to shopping, parks, schools, highway access, and more. Parking for four vehicles in the private driveway. A fantastic opportunity in a central location! (id:46441)
24 Meander Close
Carlisle, Ontario
Located on a quiet, sought-after street in Carlisle, this 3,062 square foot Cape Cod-style home plus finished basement sits on a large pie-shaped lot and offers timeless charm with modern updates. Inside, hardwood floors, crown moulding and wainscotting add classic character. The main level features a formal living room, dining room and a spacious white kitchen with beautiful quartz counters, an island with sink and a gas cooktop overlooking a cozy sitting area with a two-way gas fireplace. A sunken family room with vaulted ceiling offers the perfect space to relax. The main floor also includes a primary bedroom with walk-in closet with custom organizers and a luxurious five-piece ensuite + a second bedroom perfect for a nursery or office. Upstairs, two large bedrooms with dormer windows provide great space for family or guests. The finished basement includes a fifth bedroom with ensuite privileges to a four-piece bathroom, a rec room with gas fireplace, a bar, pool table area, flex space for an office, gym or craft room, workshop and stairs up to the oversized heated double garage with loft storage. In the fully fenced backyard, you can relax and enjoy the ultimate in privacy as there are no rear neighbours! You can also enjoy a patio, heated inground pool, hot tub (2018), gazebo and shed along with sitting areas and lots of green space perfect for an ice rink, baseball playing, soccer or your gardening dreams. Additional highlights include main floor laundry, furnace and A/C (2023) and an ideal layout for families and entertaining. Don’t be TOO LATE*! *REG TM. RSA. (id:46441)
60b Talbot Road
Canfield, Ontario
Realistically priced, rare 5.98 acre parcel of vacant land offering prime location - less than a 30 minute commute to Hamilton & Stoney Creek Mountain amenities - 15 minute drive north to Binbrook - central to Cayuga, Dunnville & Grand River. Enjoys 81.55 feet of Highway 3 (Talbot Road) frontage in the heart of Canfield - a quaint Haldimand County hamlet renowned for its friendly, agricultural based roots. This longer & narrow former railway line parcel extends southeast towards Junction Road and meets the majority of criteria for the construction of a single family residence; however, Buyers and/or Buyer’s Lawyer are encouraged to complete their own investigations to determine building permit viability & County approval. All future developmental/lot levie fees & possible HST applicability costs shall be the responsibility of the Buyer. Invest in Land - ALWAYS the WISE choice! (id:46441)
526 2nd Line
Hagersville, Ontario
Escape to your very own Muskoka-inspired retreat on 2.49 acres in desired Oneida on ultra private lot. This custom log home blends timeless craftsmanship with modern comforts, offering 2 bedrooms plus a loft/office area, 1.5 bathrooms, and desired main-floor laundry. The open concept layout offers gorgeous wood floors throughout highlighted by living room with wood-burning stove perfect for cozy winter nights by the fire. The partially finished basement offers rec room, ample storage, & gym area. Step outside and experience the beauty of country living with an oversized back deck overlooking your stunning yard with stocked pond & sought after 30’ x 50’ heated garage complete with concrete floor, hydro, its own water supply, heating, cooling, and a car hoist—ideal for hobbyists, mechanics, or home based business. Updates include steel roof on home and garage – 2023, landscaping, & soffit / eaves – 2025. Conveniently located minutes to Caledonia, Hagersville, & easy commute to Hamilton & 403. Located in desired Oneida School District. Here, every season has its charm—whether it’s skating on the pond in winter, working in the shop year-round, or simply soaking in the serenity of your private retreat. This is more than a home & a property, It’s a lifestyle - Experience it! (id:46441)
3547 Emilycarr Lane
London, Ontario
ULTRA-MODERN TOWNHOME WITH HIGH-END FINISHES THROUGHOUT. This beautiful, spacious unit offers hardwood floors and a custom kitchen, complete with a large island and an oversized pantry. The main living space includes a formal dining space, a powder room, and an open-concept living area with large windows. Upstairs, you'll find 3 bedrooms, including the primary suite with a stunning 3pc ensuite and walk-in closet. With over 1900 square feet of space, this home also features an upper-level laundry, and a total of 2.5 bathrooms. Notable highlights include upgraded lighting, a garage door opener, and parking for 4 vehicles in the tandem concrete driveway and garage. This home is in close proximity to the Bostwick YMCA, Highways 401 and 402, walking trails, parks, the Wonderland Commercial Corridor, and a variety of restaurants and retail shops. Truly sophisticated living awaits! Some virtually staged photos used. Heat, hydro, gas, tenant insurance, water, to be paid by the tenant(s). Good credit is required, and a full application must be submitted. AVAILABLE November 1st. (id:46441)
10 Beretta Street
Tillsonburg, Ontario
Welcome to 10 Beretta Street – A Bright & Spacious Family Home in Tillsonburg Set on a quiet street, this beautifully maintained 3-bedroom, 3-bathroom home offers plenty of space for the whole family. The open-concept main floor features a welcoming living room and an updated eat-in kitchen with ample cabinetry and walk-out access to the backyard – perfect for family dinners or entertaining. Upstairs you’ll find generously sized bedrooms and a full bathroom, while the lower level offers a cozy family room, additional bathroom, and plenty of storage. Outside, enjoy for summer barbecues on your private deck, plus enjoy an attached 1.5 car garage with a private double wide driveway. Just steps from parks, trails, schools, and local amenities, 10 Beretta Street is move-in ready and waiting for its next family. (id:46441)
40 Harrisford Street Unit# 1103
Hamilton, Ontario
Welcome to this beautifully renovated lower penthouse at 40 Harrisford Street, offering two spacious bedrooms and two full bathrooms. Featuring high-end finishes throughout, including elegant crown moldings, this unit has been meticulously updated to blend style and comfort. The warm and inviting living area is highlighted by a fully operational wood-burning fireplace, perfect for cozy evenings at home. With one owned underground parking spot and a second rented space, parking is never a concern. Residents of this well-maintained building enjoy a host of exceptional amenities, including an indoor pool, fitness centre, woodworking shop, games room, outdoor common areas, and an indoor car wash and vacuum bay. This condo combines luxurious living with incredible convenience, creating a truly special place to call home. (id:46441)
1294 8th Concession Road W Unit# (Hillside 31)
Flamborough, Ontario
Welcome to the Beverly Hills Estates. This four season land lease community caters to all ages and stages of living. 31 Hillside Crescent offers 2 bedrooms, 2 bathrooms with a full kitchen, dining room and spacious living room. With almost 850 square feet of interior living space, the charming mobile home sits on a lot size of approximately 44’ x 128’ lot. A large side and back deck provides additional outdoor living space for entertaining along with a large shaded grassy area for relaxing on those hot summer days. This quiet community offers a wide range of activities such as darts, card games, organized dinner parties and seasonal events to nurture the friends and family relationships within the park. Enjoy the outdoor amenities including horseshoe pits, beautiful walking trails for the outdoor enthusiasts, and a children's playground. Conveniently located near several golf courses, neighboring farmers stands for fresh local produce and so much more. (id:46441)
55 Tom Brown Drive Unit# 2
Paris, Ontario
Close to 403! Modern Farmhouse townhome with 3 beds, 2.5 baths and backyard. Park in your single garage with door to den with real wood look vinyl plank flooring, walk up stairs to second floor with 9' ceilings and vinyl plank flooring throughout great room, powder room, laundry kitchen and breakfast. Kitchen features quartz counter tops, undermount sink, extended height upper cabinets, dinette boasts sliders to the back yard. Continuing upstairs to the primary with walk-in closet and ensuite featuring shower with ceramic walls and sliding glass door. Other 2 bedrooms share the 4 pc main bathroom. Close to schools and shopping. (id:46441)
55 Tom Brown Drive Unit# 65
Paris, Ontario
End Unit Modern Farmhouse townhome with 3 beds, 2.5 baths and backyard. Park in your single garage with door to den with real wood look vinyl plank flooring, walk up stairs to second floor with 9' ceilings and vinyl plank flooring throughout great room, powder room, laundry kitchen and breakfast. Kitchen features quartz counter tops, undermount sink, extended height upper cabinets, dinette boasts sliders to the back yard. Continuing upstairs to the primary with walk-in closet and ensuite featuring shower with ceramic walls and sliding glass door. Other 2 bedrooms share the 4 pc main bathroom. Close to schools and shopping and the 403. (id:46441)
25 Wellington Street S Unit# 410
Kitchener, Ontario
Brand new from VanMar Developments! Stylish 2 bed, 2 bath Corner Suite at DUO Tower C, Station Park. 768 sf interior + private balcony. Open living/dining with modern kitchen featuring quartz counters & stainless steel appliances. In-suite laundry. Primary bedroom with extra large naturally lit ensuite. Station Park amenities include: peloton studio, bowling, aqua spa & hot tub, fitness, SkyDeck outdoor gym, yoga deck, sauna & much more. Steps to transit, Google & Innovation District. (id:46441)
620 Colborne Street W Unit# 20
Brantford, Ontario
Be the first to call this stunning, never-lived-in end-unit townhome your own! Located in a vibrant, up-and-coming community, this brand new 3-storey town offers modern living at its finest. Featuring 3 spacious bedrooms, 2.5 bathrooms, and a bonus versatile main-level space—perfect for a home office, gym, or family room. Enjoy a stylish open-concept kitchen with walkout to your backyard, ideal for entertaining or relaxing outdoors. Flooded with natural light thanks to the end-unit advantage, this home showcases sleek, contemporary finishes throughout and thoughtful upgrades. Additional highlights include 9-foot ceilings on the main level, a convenient upper-level laundry, and a full 5-piece appliance package. With quick access to everyday amenities, green spaces, and commuter routes, this is an incredible opportunity to own a turnkey home in a thriving neighborhood. (id:46441)
112 Court Street N
Milton, Ontario
This Rare Gem Is Situated On A 66 X 130 Ft Deep Lot With Unobstructed Rear Views, Offering A Perfect Blend Of Charm And Modern Convenience. The Interior Boasts Turnkey Finishes, Including A Spacious Living Room, A Sunlit Family Room, And A Tastefully Upgraded Kitchen With Stainless Steel Appliances, A Built-in Dishwasher, A Gas Stove, And A Center Island. The Fully Upgraded Bathroom With Heated Floors Ensures Cozy Comfort During Winter. Upstairs, You'll Find Three Generously Sized Bedrooms Filled With Natural Light. The Home's Standout Feature Is Its Cottage-inspired Addition, Blending Suburban Living With Rustic Charm. This Space Showcases Large Windows, A Spacious Dining Area, And A Natural Wood-burning Fireplace With Breathtaking Backyard Views. Additional Highlights Include A Fully Insulated And Heated 1.5-car Garage, Which Can Serve As Extra Living Space Or Storage, And An Insulated Backyard Shed With Electrical Capabilities. This Is A Must-see Property To Truly Appreciate Its Unique Design, Incredible Privacy, And Exceptional Value. **EXTRAS** Backs Onto Green Space And The Holy Rosary Field, Surrounded By Mature Trees For Added Privacy. Features An Insulated Garage And Shed With Electrical, A Durable Metal Roof, And A Spacious 8-car Driveway. A Rare And Unique Lot In Old Milton. (id:46441)
85 Crosthwaite Avenue N
Hamilton, Ontario
Welcome Home! This stunning 1.5 storey home perfectly blends modern style with timeless charm, making it one of the most desirable homes on the market today. Renovated throughout with quality craftsmanship and tasteful finishes, every detail has been thoughtfully designed to impress. From the moment you arrive, the inviting curb appeal, modern exterior, and huge front porch set the tone, an ideal spot to relax with your morning coffee. Step inside and you’ll immediately feel the warmth and coziness this home offers. The main floor boasts rich-tone flooring, a spacious living room, and a separate dining area overlooking the gorgeous modern kitchen, complete with stainless steel appliances. An elegantly appointed main floor bathroom adds to the home’s charm and convenience. Upstairs, the character-filled staircase leads to two generous bedrooms filled with natural light. The unfinished basement, with its own separate rear entrance, offers endless potential to expand your living space, whether for a recreation room, home office, or in-law suite. Outside, the home continues to shine with a large custom deck, a sprawling fully fenced backyard perfect for entertaining, and lush perennial gardens that add beauty and tranquility year after year. Whether it’s hosting family and friends, giving kids and pets room to play, or simply enjoying the outdoors, this yard has it all. The location couldn’t be better, set on a great street, just steps to public transit, shopping, and with easy highway access. Modern on the outside, warm and inviting on the inside, this turn-key home truly has it all. Don't miss your chance to own it! (id:46441)
38 Sunbeam Drive
Hamilton, Ontario
Meticulously maintained 4 -bedroom home in a desirable West Mountain location. This elegant residence features gleaming hardwood floors, vaulted ceilings with crown molding, and sun-filled principal rooms. The upgraded kitchen and spacious dinette overlook a professionally landscaped backyard with a patio, perfect for entertaining. French doors, California shutters, stylish light fixtures, and a natural gas fireplace add warmth and character throughout. Enjoy a stunning glass entry door, double garage with concrete driveway, and lush front and rear yard landscaping. Major updates include the roof, furnace, central air, plumbing and appliances —all within the last 5 years. This stunning home is truly move-in ready, don't miss out! (id:46441)

