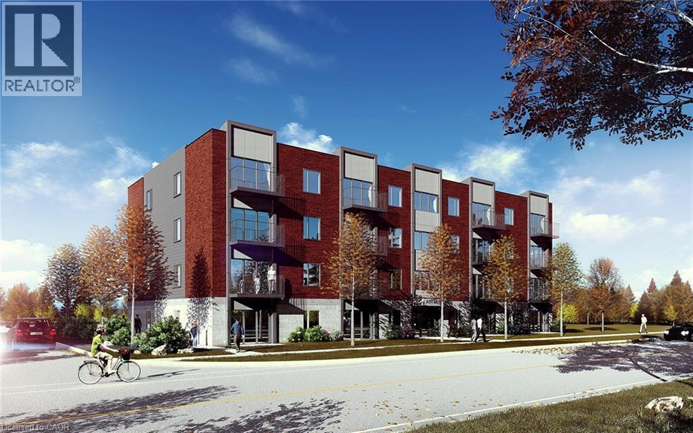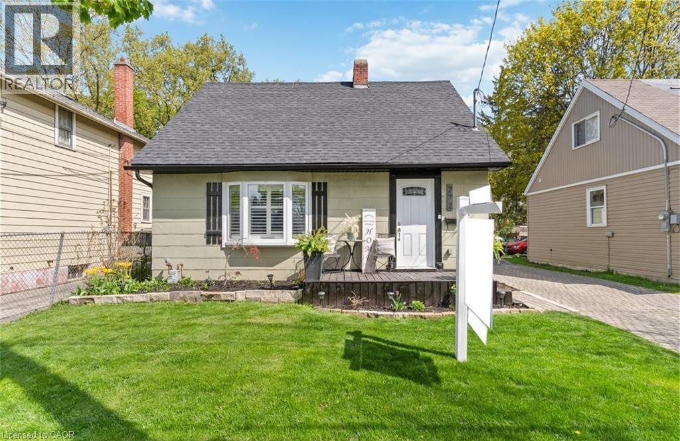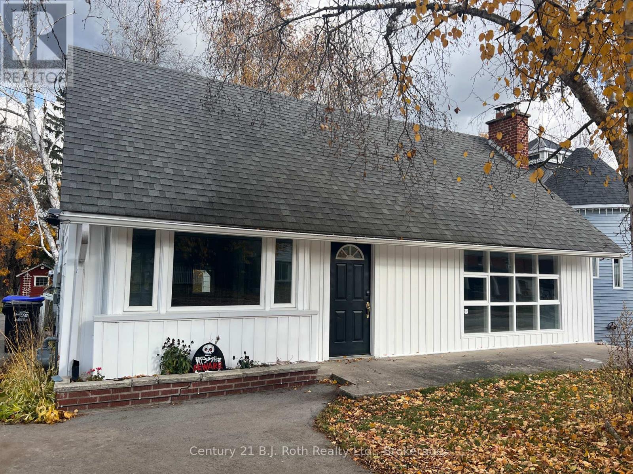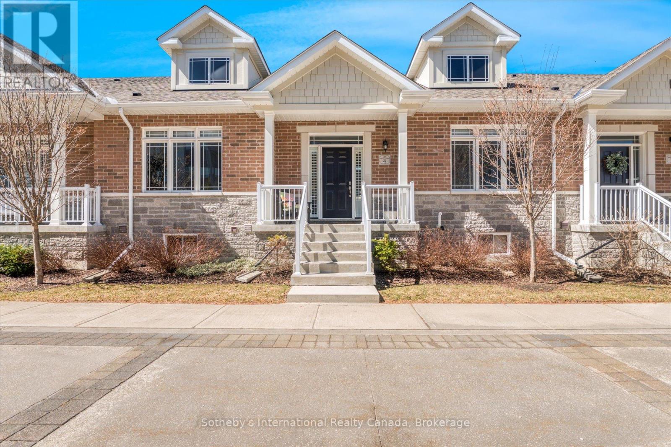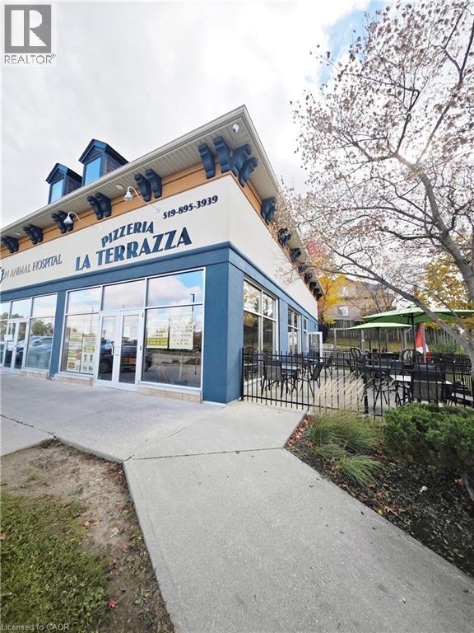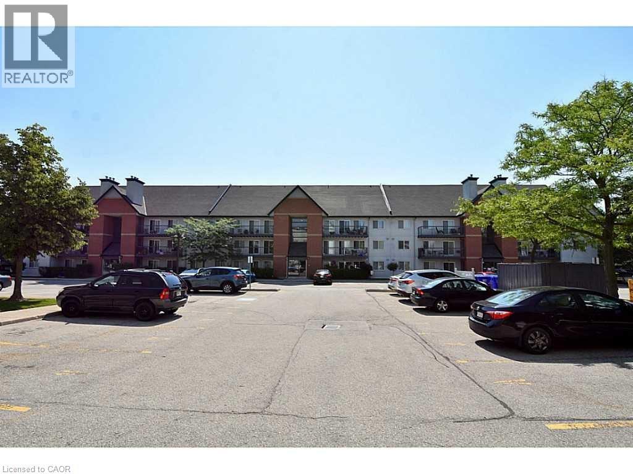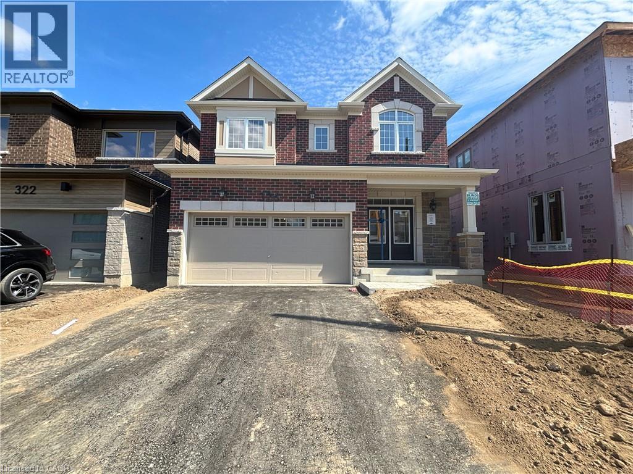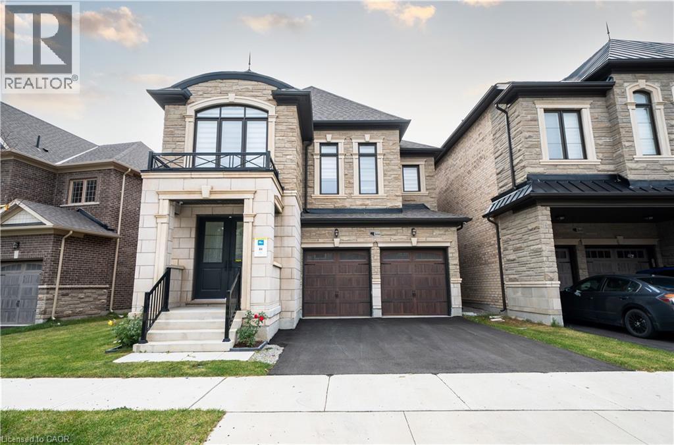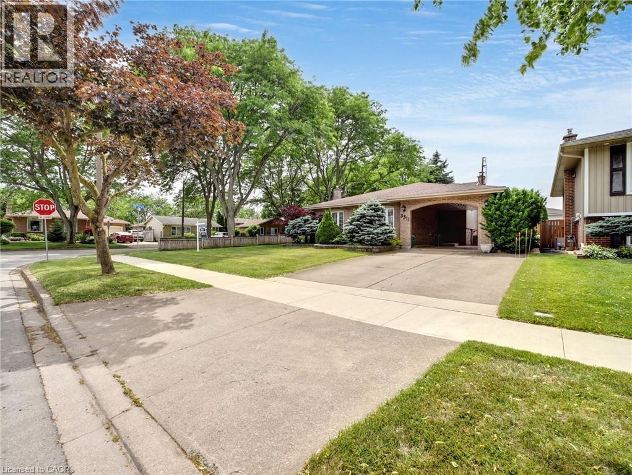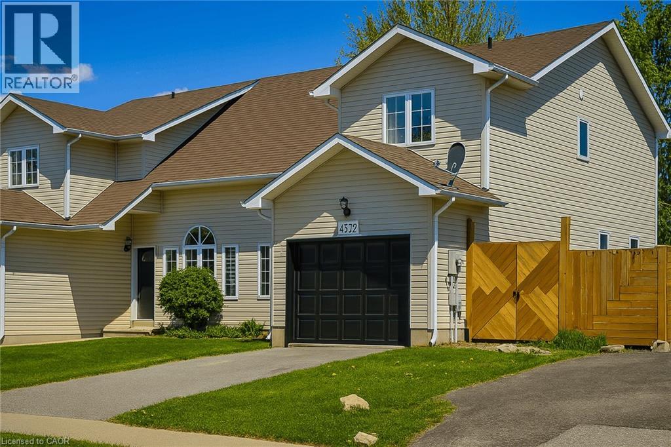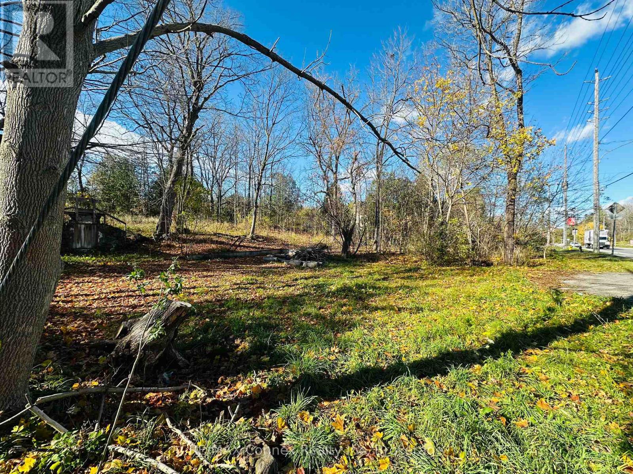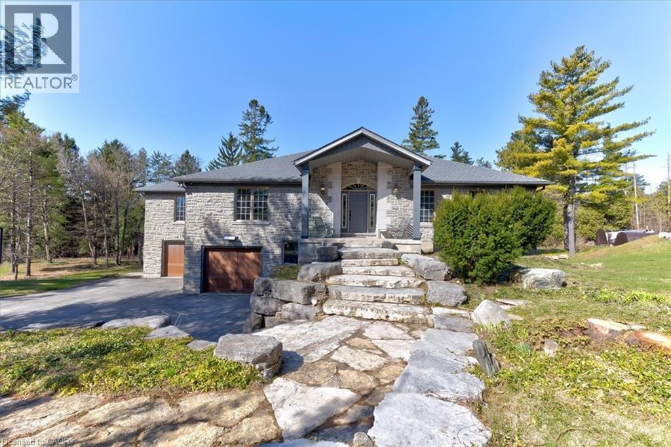170 Northumberland Street Unit# 204
Ayr, Ontario
***ONE MONTH FREE RENT ON NEW LEASES SIGNED BY DEC 31*** Welcome to Ayr Meadows - where small-town charm meets modern comfort. Located at 170 & 180 Northumberland Street, these recently built, pet friendly, boutique residences offer thoughtfully designed 2-bedroom and 1-bedroom suites featuring a custom kitchen with stainless steel appliances and quartz countertops, vinyl flooring, in-suite laundry, high ceilings, and over-sized windows that create a bright, spacious feel. Enjoy cleaner, fresher indoor air year-round with each unit's VanEE ventilation system, plus secure keyless entry, an elevator, and beautifully landscaped grounds with private garden terraces. Nestled in the heart of Ayr, Ontario, and only 30 minutes from Kitchener-Waterloo, Cambridge, and Brantford, this peaceful community offers the best of both worlds: tranquil living with convenient city access. enjoy an intimate, close-knit atmosphere. One outdoor parking space is included at no additional cost. Sign a new lease by December 31 and receive one-month free rent (discounted between months two to nine). (id:46441)
272 Grey Street
Brantford, Ontario
Welcome to 272 Grey Street, a charming home set on an impressive 200-ft deep lot, offering a rare backyard oasis perfect for relaxing, entertaining, or enjoying summer days by the pool. Step inside to an open-concept living and dining area that creates a warm, welcoming flow for everyday life and gatherings. The bright, updated kitchen (2022) features quartz countertops, a large breakfast bar, and a walkout access to the patio- making indoor-outdoor living effortless. The main floor also includes a 4pc. bath and a convenient bedroom, while upstairs offers two generous bedrooms ideal for family, guests, or a home office. Outside, the expansive backyard, back patio and flagstone area provide endless opportunities for leisure. Recent updates include roof shingles (2020), pool liner (2021), and backyard patio (2019), so you can enjoy your home with confidence. Perfectly located close to the highway, schools, shopping, grocery stores, and public transit, this home offers convenience, comfort, and a truly rare lot. Move-in and start enjoying! (id:46441)
309 Manly Street
Midland, Ontario
Welcome to 309 Manly Street in Midland. Whether you are looking for an investment or just starting out this property has upside potential. Featuring a generous sized lot, and a rental unit to help offset costs. Located close to downtown amenities. This property is being sold as-is and offers all upside potential. Zoned R2 allowing for a second unit, home occupation and accessory building. There is value here in this property is ready for new owners. (id:46441)
4 Emerson Mews
Collingwood, Ontario
Interested in an option for main floor living? Aging in place? Welcome to your next chapter in the heart of Collingwood's sought-after Shipyard's community--- the lifestyle and location will check all your boxes. Just steps from the sparkling shores of Georgian Bay and minutes from vibrant downtown shops, cafes, and trails, this beautifully appointed bungalow offers the perfect blend of comfort and convenience and the option for main floor living. The home boasts 1300 square feet on the main floor, plus an additional 450 square feet of finished space below + 700 sq ft unfinished! The main living area is bright and airy, featuring vaulted ceilings and a striking floor-to-ceiling fireplace that anchors the open-concept layout. A wall of windows draws in abundant natural light and the space provides convenient access to your private back deck ideal for quiet mornings. BBQ's and entertaining friends. Both front and rear entrances allow for easy flow throughout the home. The chef's kitchen is sure to impress, with gleaming granite countertops, a spacious 8 ft central island, and a layout designed for those who love to cook and host. The kitchen flows effortlessly into the living and dining area, creating a modern, sociable atmosphere. Main floor living is elevated with two spacious bedrooms each with its own ensuite, walk in closets and large windows fitted with custom blackout blinds for added comfort and privacy. 2nd bedroom/office has water views! Downstairs, you will find a fully finished space that is perfect as a family room, home office, or even a third bedroom, complete with a full 4-piece ensuite. An additional large, unfinished room offers plenty of storage, the opportunity to have your own workshop or expand your living space even further. A private two-car garage featuring an inside entry.Other thoughtful upgrades include remote-controlled upper window in grand room and black out blinds and enhanced soundproofing in select rooms. (id:46441)
260 Doon South Drive Unit# 10
Kitchener, Ontario
Welcome to Pizzeria La Terrazza – Established Gourmet Pizzeria in the Heart of Doon South, Kitchener..Discover a remarkable opportunity to own a thriving, privately owned gourmet pizza restaurant located in Kitchener’s sought-after Doon South community — a vibrant, family-oriented area home to over 31,000 residents. This 960 sq. ft. restaurant features a well-maintained interior with seating for 20+ guests, plus a 16-seat licensed patio, both fully approved under the LLBO for alcohol service. Renowned for its authentic, handcrafted pizzas and loyal local following, Pizzeria La Terrazza is a beloved destination for lunch, dinner, and relaxed evenings. Ideally situated within a dense residential hub, the business benefits from steady foot traffic, excellent visibility, and a strong repeat customer base. The location also offers untapped potential to expand catering or delivery services to four nearby schools located just 4–7 minutes away. The sale includes a long-term lease with very reasonable rent, providing an outstanding turnkey opportunity for an owner-operator. Fully equipped and ready to operate, the space offers flexibility — continue its success as a boutique pizzeria or transform it into your own franchise or specialty dining concept. A rare opportunity to own a proven, profitable business in one of Kitchener’s fastest-growing communities! (id:46441)
1450 Glen Abbey Gate Unit# 821
Oakville, Ontario
Extremely Updated Condo in Glen Abbey. 2 Bedrooms & 2 Full Baths. Master W/4pce Ensuite. In Suite Laundry. Gourmet Kitchen W/Quartz Counter Tops & Stainless Steel Appliances. Living room W/Built in Electric Wall Fireplace. 2 Private Parking Spots (above-ground #94 & #106). Close to major Highways & other amenities. Laminate floors throughout whole condo except for ceramics floors in kitchen & bathrooms) - bathrooms & kitchen redone with quartz counter tops, newer cupboards - newer doors throughout (closet sliding doors, bedroom/bathroom doors) - newer A/C unit & ceiling fans added - pot lights throughout. (id:46441)
326 Millstone Street
Kitchener, Ontario
Stunning Brand-New 4-Bedroom Home Backing onto a Serene Pond! Discover the perfect family retreat at 326 Millstone Street, Kitchener, where style, comfort, and convenience come together. This spacious 4-bedroom, 2.5-bath home offers a modern open-concept layout ideal for today’s living. Enjoy cozy evenings by the built-in fireplace, a sleek kitchen with quartz countertops and ample cabinetry, and a bright living area that overlooks tranquil pond views—no rear neighbours! Upstairs, you’ll find generously sized bedrooms and the convenience of second-floor laundry. The double garage and private driveway provide plenty of parking, while the large unfinished basement offers exceptional storage space. Additional features include a dehumidifier and water softener for year-round comfort. Nestled in a sought-after, family-friendly neighbourhood, this home is minutes from top-rated schools, parks, scenic trails, and everyday amenities, with quick access to Highway 401 and the Conestoga Parkway. Move-in ready and available now! Application required through SingleKey. Experience peaceful suburban living without sacrificing proximity to Kitchener’s vibrant downtown—your dream home awaits! (id:46441)
3444 Mosley Gate
Oakville, Ontario
Welcome to this beautiful 2023 built 2786 Sqft detached house built by Primont Homes in one of the most desired neighborhood of Oakville on a quiet street and is close to all amenities, top rated schools, Oakville Hospital, GO station, steps to a huge park with multiple amenities and next to upcoming elementary and high school. This house features an open concept & practical layout. The main floor features a huge open concept kitchen, a two-sided gas fireplace between the family and dining room and a separate living room. The second floor features 4 spacious bedrooms and 3 bathrooms. 3 rooms feature huge walk-in closets and all rooms have a connected bathroom. The basement is untouched and ready to be finished to your taste and has in-law suite capability. This house has tons and tons of upgrades (check upgrades list attached) including Hardwood flooring, Quartz Countertops, Oak stairs, Backsplash, top of the line Samsung appliances, pot lights, light fixtures, upgraded kitchen cabinetry, window coverings and the list goes on & on. Beautiful Property. Show with confidence. (id:46441)
3311 Fairway Road
Niagara Falls, Ontario
Welcome to this well-maintained, four level backsplit, situated on a large corner lot in the desirable north end of Niagara Falls. This 3+1 bedroom, 2-bathroom detached home offers over 1,900 sq. ft. of finished living space throughout, a carport and a large concrete driveway. The main floor features a bright living room with engineered hardwood and updated windows, a functional kitchen with ample storage, and a separate, sunlit dining room. Upstairs are three spacious bedrooms and a modern 4-piece main bathroom. The lower level includes a spacious family room with a wood-burning fireplace, a cozy bedroom with a 3-piece ensuite bath and a separate entrance/walk-up access to the carport. The finished basement offers a versatile rec room, laundry, and utility space. Outside, enjoy a beautifully landscaped, fully fenced yard with perennial gardens, a patio with gazebo, and a large shed. Recent updates include a new AC and furnace (2023). Close to schools, parks, public transit, and major highways. This home is an absolute hidden gem and definite must see! (id:46441)
4532 Garden Gate Terrace
Beamsville, Ontario
Spacious and well-maintained 2-storey semi-detached home offering just over 2,000 sq ft off inished living space in a family-friendly neighbourhood. The main floor features a bright and open Great Room, a separate dining area, and an eat-in kitchen equipped with stainless steel appliances, tiled backsplash, island, and walk-out to the backyard. Convenient main floor laundry. Upstairs, the primary bedroom offers dual closets, along with two additional bedrooms and a 4pc main bathroom. The finished basement adds valuable living space with a large rec room, additional bedroom, 3pc bathroom, and a versatile den/office that could be used as a fifth bedroom. Enjoy the fully fenced backyard with a spacious deck, patio area with firepit, and a large shed for added storage. Walking distance to the park and just minutes from schools, shopping, restaurants, and easy highway access. Ideal for growing families or multigenerational living! (id:46441)
285 Main Street S
Guelph/eramosa (Rockwood), Ontario
Discover the perfect place to bring your vision to life in the heart of Rockwood. This Beautiful vacant lot offers an incredible opportunity to design and build your dream home in a friendly, picturesque community surrounded by natural beauty and everyday convenience. Nestled on the Main street, this property combines small town charm with walkable access to everything you need, from local shops, cafes and schools to scenic parks and trails. Spend your weekends exploring the Rockwood Conservation Area, known for its dramatic limestone cliffs, hiking paths and peaceful water front views, all just minutes from your doorstep.With a lot size of 51.2 ft. x 75.6 ft., this parcel offers plenty of living space for a thoughtfully designed home and outdoor living area. Enjoy the flexibility to create your own retreat while staying close to Guelph, Acton and the GTA with easy access to Highway 7.Whether you're a builder, investor or future homeowner, 285 Main Street offers a rare chance to build something truly special in a growing and highly sought-after community. (id:46441)
20 Grandy Lane
Cambridge, Ontario
RARE OPPORTUNITY! Custom built raised bungalow on a 1.04-acre lot, offering court location surrounded by protected greenspace. This exclusive, 10 estate court rarely has homes come up for sale and 20 Grandy lane is one that takes full advantage of the natural features, completely backing onto mature forest with direct access to Millcreek conservation land. The home features a stunning all stone exterior with a beautiful retaining wall and carefully set natural stone steps, leading to the front door. The main level layout is wide open with large windows, designed to overlook the backyard from anywhere within the open space and providing access to the elevated multi-level deck completed with composite decking and glass rails. A rich, maple raised panel kitchen sits central with an oversized quartz countertop and raised bar sitting area; elegant crown molding finishes the cabinets to the ceiling with built-in stainless-steel appliances, gas cooktop. Equal in elegance is the built-in family room wall unit featuring gas fireplace insert. A three-sided fireplace separates the dining room from a sunken sitting area providing for an elevated view of the backyard; coffered ceiling accents and hardwood flooring span the space. Completing the space is a large bedroom, laundry, 2-piece bathroom, and the primary suite, complete with walk in closet and recently renovated(2023) 5-piece spa like ensuite. A hardwood staircase leads to the lower level which is still completely above grade; the home was strategically placed to take full advantage of the walkout. Lower level gives access to the oversized, staggered double car garage. Perfectly suited as a multi-generational home, offering three bedrooms, a recently renovated (2023) 4-piece bathroom, recreation room with gas fireplace, and kitchenette along with wet bar. Roof(2024), Additional oversized garden shed for equipment storage. Minutes from the 401, amenities, and schools. Don’t miss this truly beautiful property! (id:46441)

