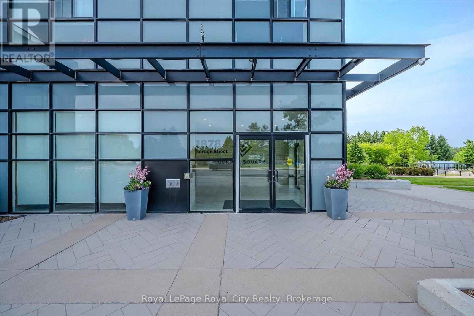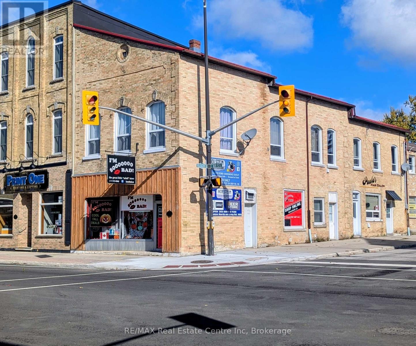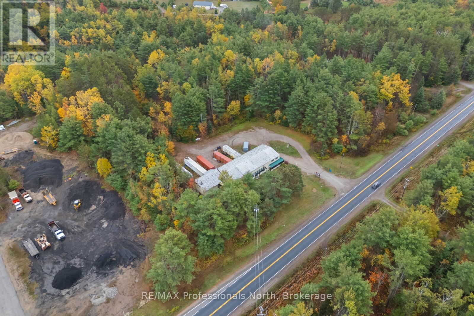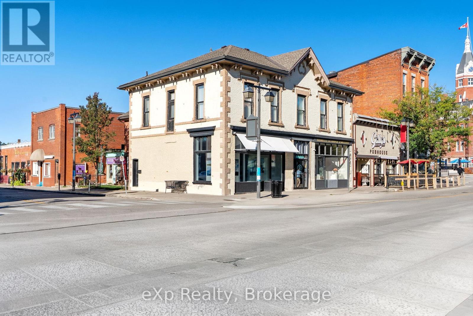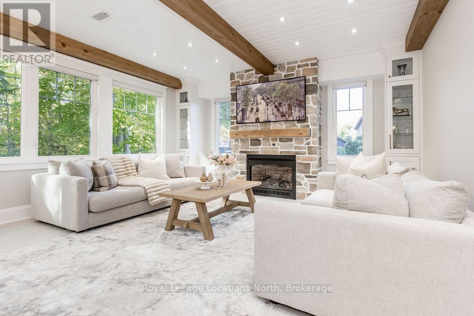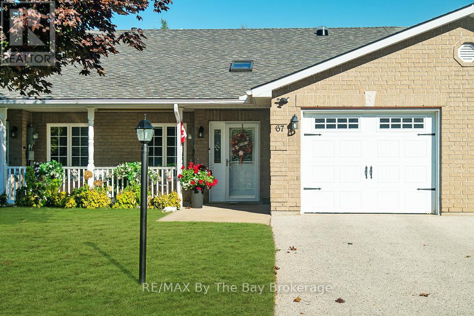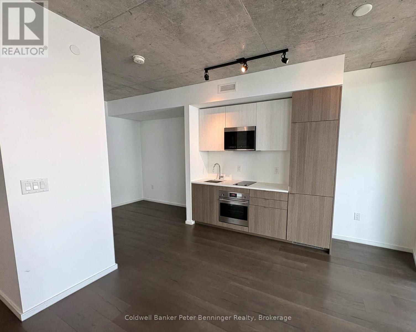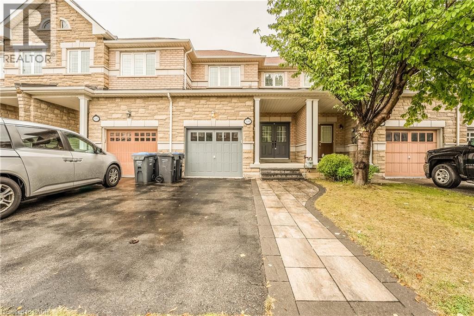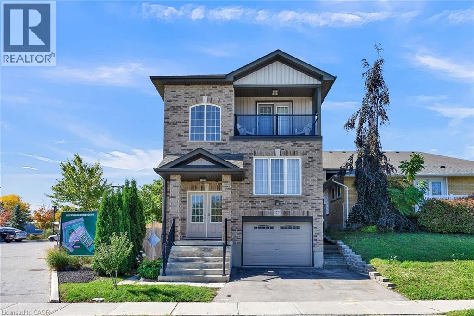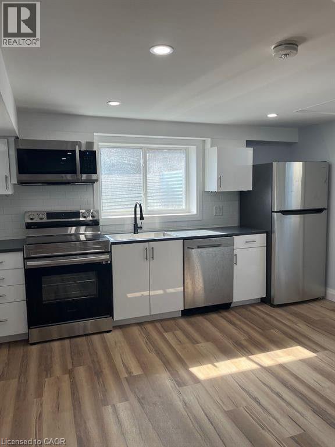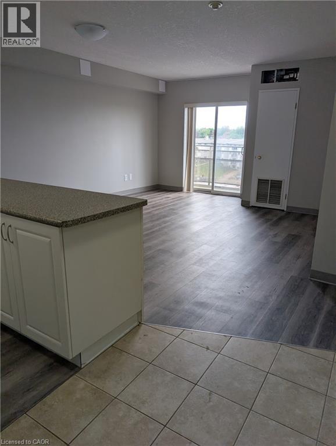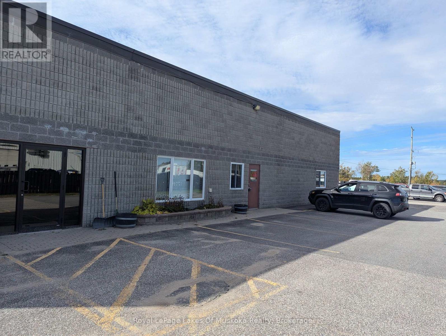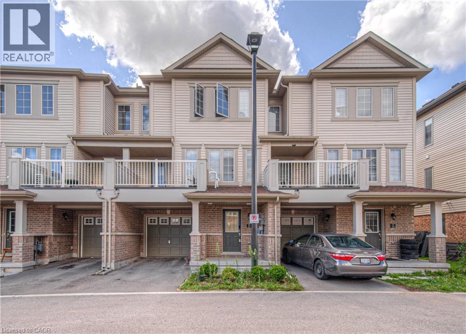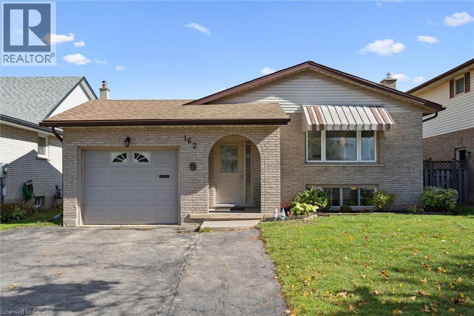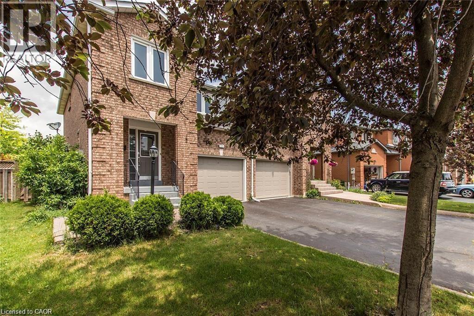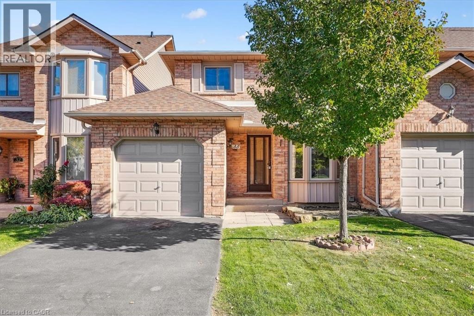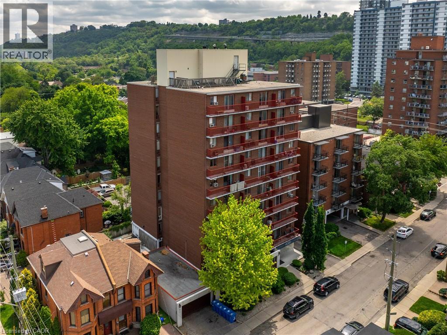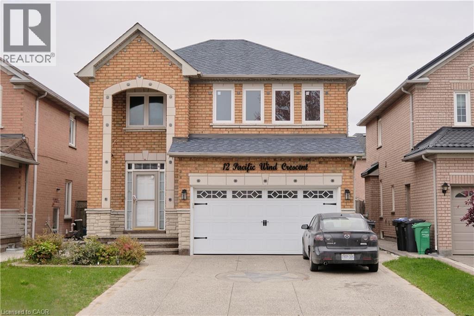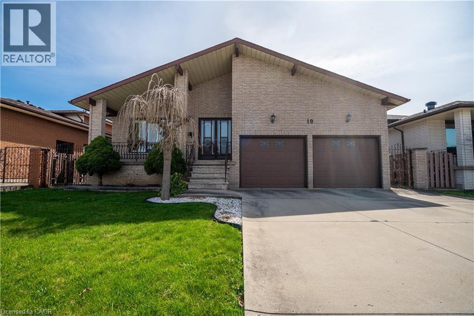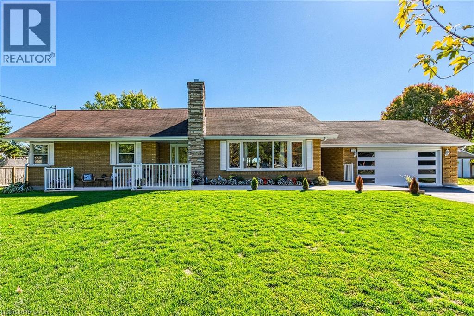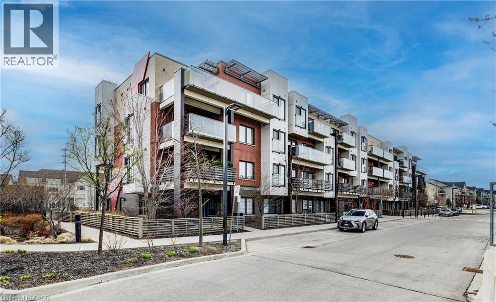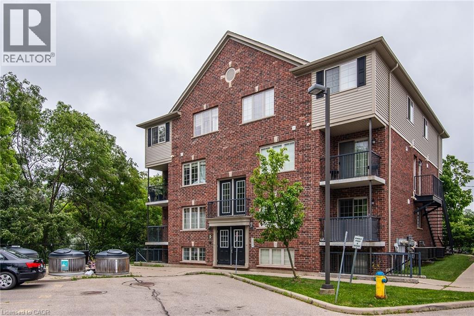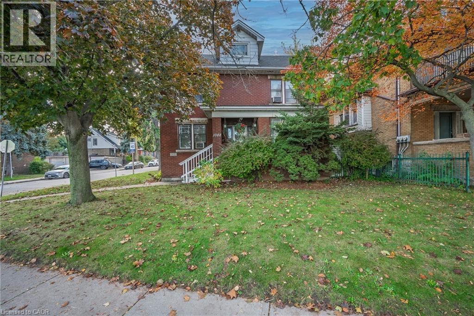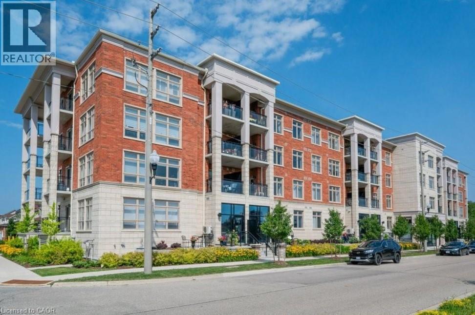409 - 1878 Gordon Street
Guelph (Pineridge/westminster Woods), Ontario
Welcome to Guelph's premier address - Gordon Square! Where maintenance-free living meets luxury and lifestyle. This exceptionally bright and airy oversized one-bedroom suite offers upscale finishes and thoughtful design, making it so much more than just a condo - it's a way of life. The smart, open-concept floor plan is fully wheelchair accessible and perfect for modern living. The U-shaped kitchen with breakfast bar seamlessly overlooks the living and dining areas, offering ample space for cooking and entertaining. The timeless white-on-white kitchen pairs beautifully with light neutral flooring, creating a calm and elegant aesthetic. You'll appreciate the locally renowned Barzotti cabinetry, quartz countertops, stainless steel appliances, engineered hardwood floors, and fireplace with a full-height tile surround. The luxury glass-walled walk-in shower, in-suite laundry with extra storage, and underground parking with storage locker complete the perfect picture of comfort and convenience. Beyond your suite, the amenities are second to none. From the stylish, hotel-inspired lobby to the state-of-the-art golf simulator, professional fitness centre, guest suite, and the 13th-floor Sky Lounge with panoramic views-Gordon Square redefines condo living. Invite friends for a game of pool or perfect your golf swing. There's even generous indoor visitor parking for your guests. Located in Guelph's most desirable and amenity-rich neighbourhood, you'll find groceries, restaurants, cafés, a movie theatre, and easy 401 access just steps from your door. You can truly leave the car at home-everything is here! Come experience the convenience, sophistication, and energy of Gordon Square. Live, work, and play-all in one incredible address. (id:46441)
110 Main Street N
Wellington North (Mount Forest), Ontario
Beautiful 1858 built Yellow brick money making machine!Looking to add to your portfolio or have a great business idea and just need that perfect location, WOW, have I got the fit for you. Located on the highest traffic count intersection in the growing town of Mount Forest. Loaded with a history of successful businesses, you can be the next success story. This turn key building features two street level commercial spaces, a two bedroom apartment and one bedroom apartment on the upper level all with separate entrances. Even the original bank vault in the basement is still intact. Recent upgrades include all upper windows replaced in 2023 with transferable warranty, pitched steel roof in 2018, new hydro mast in 2024, complete update of the one bedroom in 2022 and the boiler heat system maintained professionally every year. This building needs nothing and with a low operating cost this purchase could be the best move in 2025 you could possibly make. Schedule your appointment today! (id:46441)
4538 County Road 121
Minden Hills (Snowdon), Ontario
Power of Sale - Located between Minden and Kinmount, this 6,100 sq. ft. industrial steel building offers exceptional visibility along a high-traffic corridor. Zoned General Industrial (M1) and Rural (RU), the property allows for a wide range of permitted uses, including the potential for a detached dwelling unit in the RU-zoned area. The building sits on approximately 8.60 acres and includes a concrete slab on grade, suitable for heavy equipment or manufacturing operations. The interior layout features a main production area of approximately 2,800 sq. ft. with 15-foot ceilings at the perimeter and 18 feet at the center, a pre-production space of 860 sq. ft., and an office area of 1,240 sq. ft. The second floor includes a 1,200 sq. ft. apartment offering on-site living or rental potential. The office area is serviced by a propane furnace and electric air conditioning, while the main production area features original propane radiant tube heaters and four Mitsubishi ductless units installed in 2020 for efficient heating and cooling. The property is equipped with drive-up loading ramp and a 9'8" wide by 12' high roll-up door, three-phase power, a drilled well, and a septic system. It backs onto the Haliburton County Rail Trail, providing additional access or recreational opportunities. With ample outdoor space, the property offers strong development potential for future expansion or storage. This location provides convenient access to nearby amenities in both Minden and Kinmount, including hardware and building supply outlets, restaurants, fuel stations, and local services. The current operating company has sold and is relocating, creating an excellent opportunity to acquire a well-maintained, functional industrial facility in a growing area of Haliburton County. (id:46441)
100 Downie Street
Stratford, Ontario
Charming 2 bedroom, 1 bathroom unit located in the heart of downtown Stratford! Enjoy the convenience of being just steps away from shops, dining, and entertainment. This unit includes free parking at the nearby Cooper site, only a 1-minute walk away. A great opportunity to live in Stratfords vibrant core! (id:46441)
545 Oxbow Park Drive
Wasaga Beach, Ontario
DREAM HOME - Welcome to this stunning, custom-built 3-bed, 3-bath home showcasing exceptional craftsmanship, built in 2023, perfectly positioned backing onto protected land & directly across from the river in beautiful Wasaga Beach. Designed w/ a mix of modern luxury & timeless character, this home captures a century-home feel with its large mouldings, custom doors, & wood beams with a custom-built stone fireplace accenting the main floor. Inside, the bright open-concept layout features wall-to-wall windows overlooking the forest, flooding the space w/ natural light. The custom kitchen is a true showpiece, showcasing a large quartz island, blue and white cabinetry, a mini wine fridge, & a full quartz backsplash. It's finished w/ a high-end signature line of Wi-Fi-enabled appliances, combining elegance & smart convenience for the modern homeowner. The dining area sits beside large windows, while the living room offers aged wood ceiling beams and tongue-and-groove ceilings that bring warmth & texture throughout along w/ the wide-plank white oak hardwood. Upstairs the hardwood stairs, lead to spacious bedrooms, each w/ custom walk-in closets, built-in desks, shiplap ceilings, & designer touches like wallpaper accents & skylights. The primary suite feels like a retreat, featuring a cozy fireplace, luxurious ensuite w/ floating tub, double quartz sinks, black cabinetry, & a walk-in closet w/ custom cabinetry & make up desk perfect for getting ready for the day.Luxury features include- Inside entry to garage with epoxy flooring + custom storage, hydronic in-floor heating, heated driveway & walkways while outdoors, enjoy the built-in BBQ, rubberized surfacing on patios w/ hot tub hook up, sprinkler system, & tranquil forest backdrop w/ cedar trees surround the patio for privacy.Interior features include motorized blinds, smart home system, security cameras, spray-foam insulation, high-efficiency boiler system, & a hard-wired generator. One to remember! (id:46441)
67 Meadow Lane
Wasaga Beach, Ontario
Wasaga Meadows is one of the most popular adult-living communities in Wasaga Beach. This friendly neighbourhood is known for its beautiful homes, relaxed atmosphere and amazing location. You can walk to shops, restaurants and, of course, the beach.If you're thinking about downsizing - or the new buzz word "right-sizing" - this 2-bedroom, 2-bathroom home is the perfect fit.From the moment you walk through the front door you'll see how much care and attention has been put into this home. Over the past two years there have been many thoughtful updates that make it truly move-in ready.Natural light pours in through the skylight in the entryway, setting the tone for a bright, welcoming atmosphere. The vaulted ceiling adds to that open, airy feel in the main living, dining, and kitchen area - a perfect blend of style and comfort.The upgrades make a difference you can see and feel, especially in the kitchen with granite counter tops, appliances and backsplash plus solar tube for even more natural light. Add in roof, furnace, flooring, storm door, front awning, motorized shades and the overused "move in ready" is certainly true here. With 1,200 square feet all on one level, two bathrooms, and an attached garage with inside entry, this home offers both convenience and easy living. The lifestyle is just as special. Wasaga Meadows is known for its sense of community - friendly neighbours, well-kept homes, and a peaceful setting. Whether you want to relax or stay active, you'll find the perfect balance here. All this is just a short stroll to Stonebridge Town Centre, where you'll find shopping, dining and the beautiful Wasaga Beach shoreline plus the new twin pad arena and library is equally as close. Residents enjoy access to a fantastic clubhouse with both indoor and outdoor pools, available for a small annual fee. Fees for new owners: * Rent: $800; *Structure Tax: $127.75; * Lot Tax: $49.26 (id:46441)
514 - 21 Lawren Harris Square
Toronto (Waterfront Communities), Ontario
Welcome to this bright and efficiently designed Jr. 1 bedroom suite in the heart of Toronto's sought-after East End! Located at 21 Lawren Harris Square, this stylish unit features east-facing exposure, bathing the space in natural morning light through floor-to-ceiling windows. Enjoy contemporary finishes, an open-concept layout, and smart use of space, perfect for first-time buyers, young professionals, or savvy investors. The unit includes a dedicated storage locker and two secure bike racks - ideal for urban living. Situated in a modern building less than 5 years old, residents have access to top-tier amenities including a fully equipped gym, children's playroom, outdoor BBQs, and guest suites for visiting family and friends. Steps from Corktown Commons, Riverside, the DVP, and the vibrant Distillery District, with easy access to transit, parks, and downtown core - you can't beat this location! Don't miss your chance to own a piece of this dynamic and growing neighbourhood! (id:46441)
5195 Angel Stone Drive
Mississauga, Ontario
Welcome to 5195 Angel Stone - a 2-storey, 3 Bedrooms, 4 Wr. Finished Basement with One ( 1 ) Full Washroom upgraded Townhome, like a semi in the prestigious neighbourhood of Churchill Meadows. Finished basement with Recreation Room, Bedroom & 3 pce washroom, 9'ft ceiling, gleaming hardwood floors on Main, very bright and open concept, lots of natural light, mins to school, public transit, Credit Valley Hospital, Erin Mills Town Centre, close to 403/401 Hwy's, parks, Banks & restaurants (id:46441)
177 Windale Crescent
Kitchener, Ontario
This spacious family home offers a bright, open-concept main floor featuring a large living room, family room, dining area, and eat-in kitchen with a walkout to the rear patio and fully fenced yard perfect for entertaining or relaxing outdoors. Upstairs are four generous bedrooms, including the primary suite with a walk-in closet, 4-piece ensuite, and private balcony, along with a convenient upper-level laundry and additional 4-piece main bathroom. The thoughtfully designed layout provides plenty of room for a large family without relying on the basement, which remains unfinished and offers excellent potential for an in-law suite, or separate unit with a private entrance and rough-in for a kitchen and bathroom. Conveniently located within walking distance to Sunrise Plaza, shopping, schools, and public transit, with easy access to the expressway and Highway 401. (id:46441)
621 Hagar Street Unit# 3
Welland, Ontario
Modern 1-Bedroom Lower Unit for Lease! This bright and updated 1-bedroom, 1-bath lower unit offers comfortable living in a well-maintained home. Featuring a private entrance and a functional layout, this space is ideal for a single professional or couple. Street parking is available with city registration. Conveniently located near schools, parks, shopping, and transit, this is a great opportunity to enjoy an affordable rental in a central neighbourhood. (id:46441)
736 Old Albert Street Unit# 210
Waterloo, Ontario
Welcome to Cedar Creek Apartments. Great location close to universities, transit, restaurants, shopping and the expressway while also being on a quiet dead end street. This is a secure building with intercom, multiple laundry rooms and onsite staff. On a 13 month lease you are offered the 12th month free plus FREE PARKING for 12 months! Each unit is carpet free with a good sized storage room, lots of closets and has its own furnace/AC so you are in total control of your comfort. Water and Hydro are extra. Outside or covered spots available free for 12 months. Garage parking available for an extra fee. (id:46441)
N5 - 440 Ecclestone Drive
Bracebridge (Muskoka (N)), Ontario
An excellent opportunity to lease 2,854 sq. ft. of office space located in a multi-tenant plaza on Highway 118 West with great exposure and easy access for clients and staff. The space is already built out with multiple offices, a boardroom, a lunchroom, and an accessible washroom, making it an ideal setup for a professional office or administrative use. The property offers plenty of on-site parking and excellent highway visibility. Available immediately. Base Rent: $10.00 per sq. ft. Additional Rent: $5.00 per sq. ft. Utilities: $3.75 per sq. ft. (id:46441)
755 Linden Drive Unit# 57
Cambridge, Ontario
UPSCALE FREEHOLD TOWNHOME LIVING IN FAMILY-FRIENDLY PRESTON HEIGHTS. Welcome to #57-755 Linden Drive, a stylish and inviting townhome tucked into the highly sought-after Preston Heights community of Cambridge. Designed with modern families in mind. Step inside to a bright, open-concept main floor where the kitchen shines with elegant subway tile backsplash, quartz countertops, stainless steel appliances—including a built-in microwave with range hood, dishwasher, stove, and fridge—and a sleek breakfast bar. Perfect for family meals or entertaining friends, the kitchen flows effortlessly into the living room and dining space. From here, walk out to your private balcony and enjoy a quiet coffee in the morning sun or unwind in the evening breeze. The upper level offers 3 comfortable bedrooms, each filled with natural light, and a full bathroom with modern finishes. With thoughtful touches throughout including pot lights, this home is move-in ready and waiting for its next family. Low maintenance with a low monthly common element fee, perfect for a first time home buyer or investor. Nestled in a quiet community, this location offers the best of both worlds: peaceful living with unbeatable access to amenities. You’re just minutes from Cambridge Centre, schools, parks, and HWY 401, making commuting and shopping a breeze. (id:46441)
162 The Country Way
Kitchener, Ontario
A Rare Find in a Sought-After Kitchener Neighbourhood — 162 The Country Way offers the perfect blend of location, space, and potential. Set on a generous lot surrounded by mature trees, this raised bungalow sits in a quiet, family-friendly area known for its quality schools, parks, and community feel. Inside, you’ll find three bedrooms on the main floor and a fourth downstairs—ideal for guests, teens, or a home office. The finished lower level includes a spacious recreation room with fireplace and plenty of natural light, making it a comfortable extension of your living space. Lovingly maintained over the years, this home is move-in ready while offering a great opportunity to update and make it your own. The fully fenced backyard is a standout—private and versatile, with room for entertaining, gardening, or play. A handy shed and attached garage complete the picture. This home checks all the boxes for first-time buyers, growing families, or anyone looking to invest in one of Kitchener’s most established communities. Book your private showing today! (id:46441)
125 Hopewell Road
Oakville, Ontario
This beautifully maintained home is perfectly situated in a family-friendly community and is ready for you to move in. The updated kitchen features elegant granite countertops and a walkout to a spacious, pool-sized backyard—ideal for entertaining and playing. Home Highlights:Four generous bedrooms, including a master with a luxurious 3-piece en-suite. A fully finished basement with a cozy family room and a wood-burning fireplace. Updated kitchen with brand new stove, refrigerator, and dishwasher. Private driveway leading to an attached garage with inside entry. Freshly painted throughout with ample storage space. Incredible Location: Enjoy the convenience of being within walking distance of top-ranking schools, parks, shopping, and a community center. This move-in-ready home truly has it all and is expected to move quickly! Available for possession on November 1st. (id:46441)
503 8 Highway Unit# 33
Stoney Creek, Ontario
Beautifully maintained link-style townhome in a sought-after community offering quick and convenient access to the QEW toward Niagara. Freshly painted throughout, this home features refinished hardwood floors in the living and dining rooms, a cozy gas fireplace, and brand-new carpet on the bedroom level. The finished lower level provides excellent flexibility for a teen retreat, home office, or recreation area, while the large laundry and storage room adds everyday practicality. Enjoy direct access from both the family room and garage to a spacious rear patio—perfect for entertaining or relaxing outdoors. Additional updates include a new furnace. Quick possession is available for those ready to move right in! (id:46441)
141 Catharine Street S Unit# 806
Hamilton, Ontario
Welcome to Suite 806 at The Crofts. This bright, easterly facing corner suite is perched on the 8th floor and offers peaceful, sun-filled mornings with beautiful sunrise views, a glimpse of Lake Ontario, and the scenic escarpment as your backdrop—all from your own private balcony. Conveniently located in the popular Corktown neighbourhood, you’ll be steps from the GO Station, shops, cafes, restaurants, nightlife, public transit, parks and St. Joseph’s Hospital. Enjoy an abundance of natural light through large sliding doors and a kitchen window, enhancing the warm and airy atmosphere throughout the cozy living room. The renovated kitchen features sleek granite countertops, a stylish backsplash, stainless steel appliances, and dining area. The spacious bedroom easily accommodates a king-size bed with room to spare for furniture. This suite is spotless, lovingly cared for, and move-in ready. Residents can take advantage of the amenities this condominium has to offer featuring the rooftop patio with panoramic views of the city plus the luxury of a fitness room, sauna and laundry facility all on the main level. Suite 806 also comes complete with a private and secure underground parking space with additional visitor parking in the rear lot. Discover the comfort of condo living and the benefits of an urban lifestyle! (id:46441)
12 Pacific Wind Crescent Unit# Upper
Brampton, Ontario
Awesome location, well maintained, landscaped, fully upgraded Greenpark 2-storey , 4 Bedroom detached family house located in a highly sought-after neighborhood - Trinty Commons. The open concept main floor with hardwood floors, modern kitchen,backsplash, with a walkout patio to a large deck and a cozy family room with a fireplace. The upper level elegant primary suite includes 4 piece ensuite with a separate shower and tub. Professionally designed hardwood staircase leads to spacious 4 bedrooms good size, with a bright with lots of light upper level (id:46441)
19 Pavarotti Court Unit# Lower
Hamilton, Ontario
Newly finished Lower Level apartment available for rent November 15, 2025. Located in a family friendly neighbourhood with lots of greenspace and the Escarpment. Located in East Hamilton and close to local amenities, schools and parks. Convenient highway access. Garage not available. Tenant can use outdoor shed. Landlord will take care of lawn maintenance. Tenant responsible for 40% of utilities. One parking space available. (id:46441)
7082 Rainham Road
Dunnville, Ontario
Ideally located, Beautifully presented 3 bedroom all brick Bungalow in the charming Riverside hamlet of Byng situated on gorgeous 140’ x 210’ manicured lot. Great curb appeal with brick exterior, attached heated garage, oversized paved driveway with ample parking, & back covered porch with multiple entertaining areas overlooking calming country views. The tastefully updated interior is highlighted by bright front living room, updated kitchen with oak cabinetry & backsplash, formal dining area, 3 spacious MF bedrooms, updated 3 pc bathroom with walk in shower, & welcoming foyer. The partially finished basement features rec room with bar area, games room, 2 pc bathroom ample storage, & laundry area. Recent updates include premium flooring throughout the main floor, bathroom, concrete & landscaping, modern decor, fixtures, & lighting. Conveniently located minutes to Dunnville amenities, shopping, schools, parks, farmers market, boat ramp, marina, & all that the Grand River offers. Easy access to Lake Erie & relaxing commute to Hamilton & Niagara. The perfect home for the growing family, first time Buyer, or those looking for main floor living and a quiet lifestyle. Experience & Embrace Byng Living ! (id:46441)
5005 Harvard Road Unit# 201
Mississauga, Ontario
LOVELY AND CLEAN! This beautiful 1 Bedroom Condo is Open Concept with 9 Foot Ceilings, Laminate Flooring, Neutral Colours, S/S Fridge & Stove (one year old), Spacious Bedroom and Bigger Balcony. This unit includes in-suite laundry with washer/dryer and storage space & 1 underground parking spot. Facilities include gym, children's park & private party room. Close to amenities, Hwy 403/407/QEW, Credit Valley Hospital, Walk To Erin Mills Shopping/Entertain Dist, Public Transit. In addition to visitor parking, each unit is allowed 5 overnight guest parking passes per month. City street parking is also available close by. 14 permits per year, each permit lasts 5 days(subject to bylaw changes). Permits can be accessed on line at Mississauga Temporary Parking Permit. (id:46441)
950 Highland Drive W Unit# 32
Kitchener, Ontario
Don’t miss this move-in ready 3-bedroom, 1.5-bath condo in a fantastic Kitchener West location! Freshly painted with the main level laminated flooring. Enjoy open-concept living with a dining space, and direct access to your private balcony. All bedrooms are spacious with ample closet space, plus a large 4-piece bath. Great storage in the in-unit laundry/utility room. Features controlled entry, secondary access from Highland Rd, and 1 assigned parking space. Close to transit, highway, Superstore Plaza, Boardwalk and Ira Needles amenities. Perfect for first-time buyers, families, or investors! (id:46441)
1088 King Street E
Hamilton, Ontario
Lovely home with classic charms on a large lot! This grand 2.5 story solid brick house is full of character and functionality. Featuring 5 bedrooms, 3 baths, large living rooms, ample closet and storage spaces, a full loft with a separate exterior walk-up, 4 car driveway with double garage, and more! (id:46441)
195 Commonwealth Street Unit# 103
Kitchener, Ontario
Welcome to this stunning condo featuring an open-concept living and kitchen area filled with natural light. Enjoy upgraded finishes throughout, including engineered hardwood floors, stainless steel appliances, and quartz countertops. The spacious primary bedroom offers a large closet and a private en-suite bathroom. Step out onto your private balcony - perfect for relaxing or enjoying your morning coffee.This unit also includes a parking spot and access to top-notch amenities such as a fitness center and party room. Conveniently located near shopping, grocery stores, parks, schools, restaurants, and major highways. AVAILABLE NOVEMBER 1ST! (id:46441)

