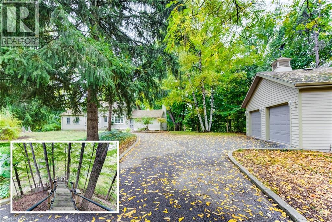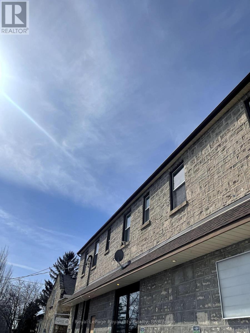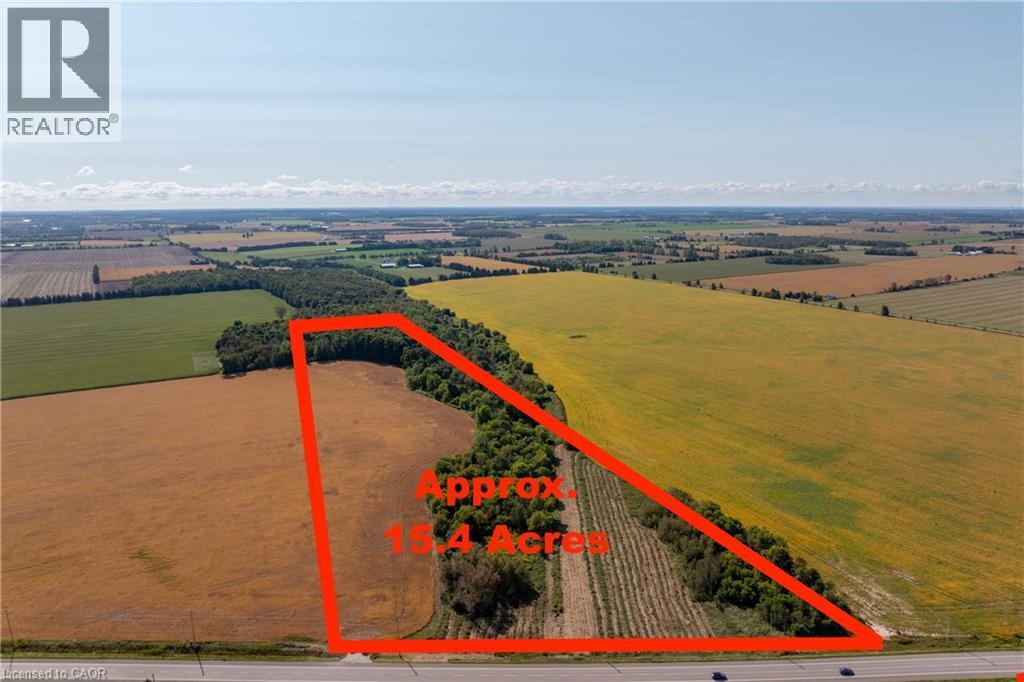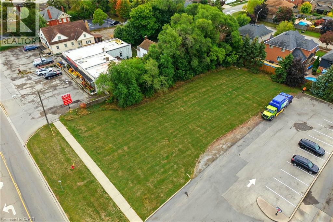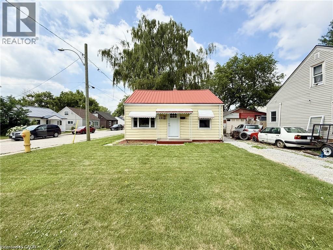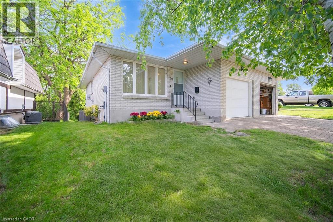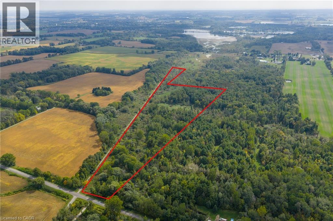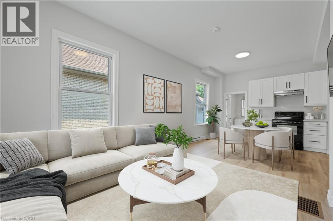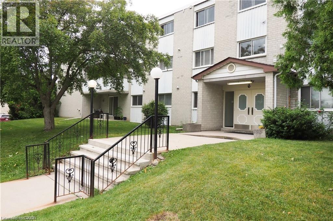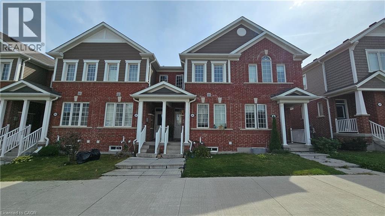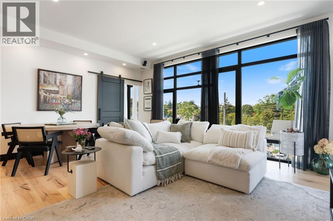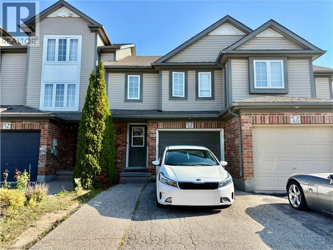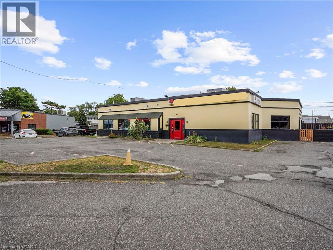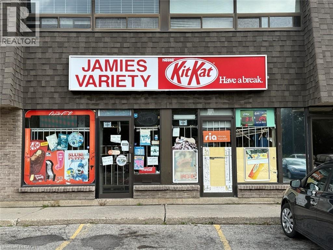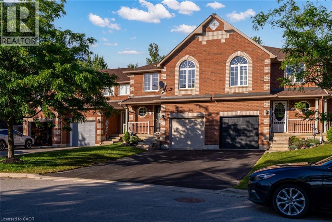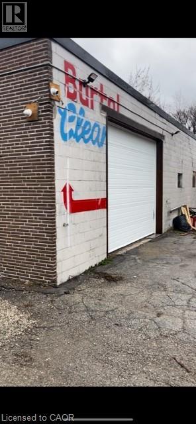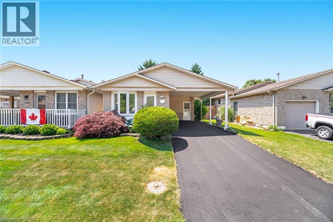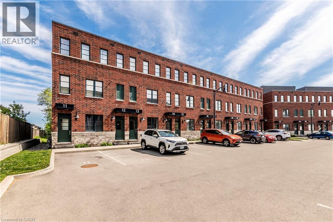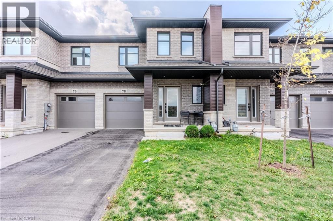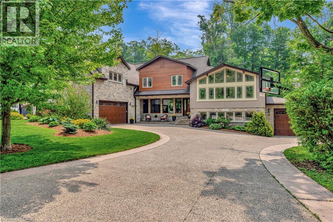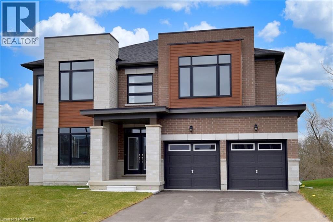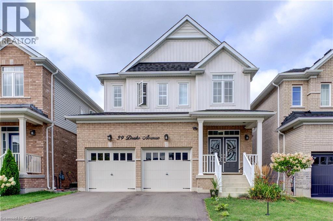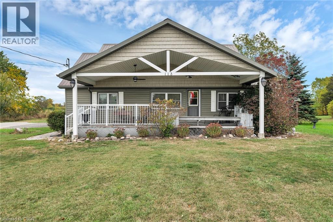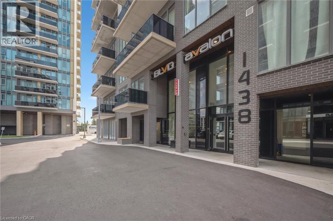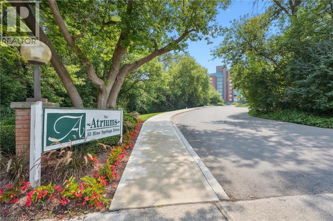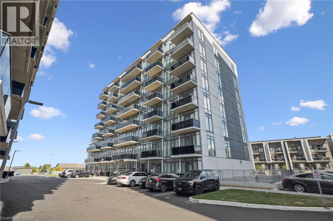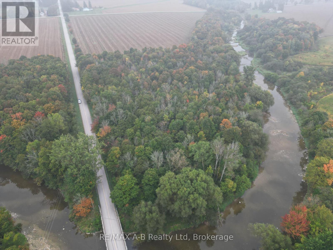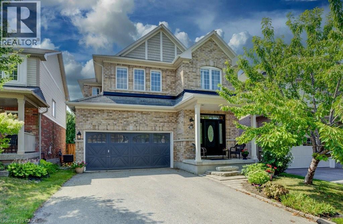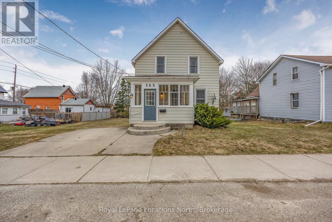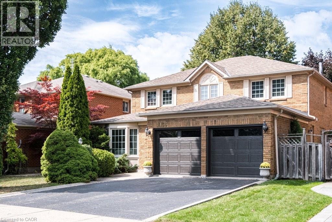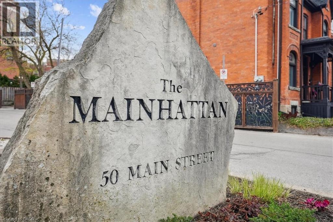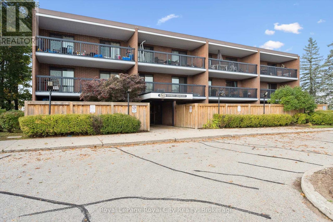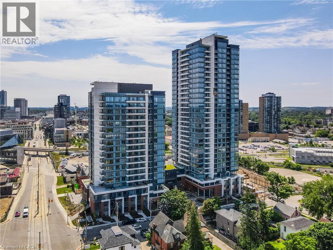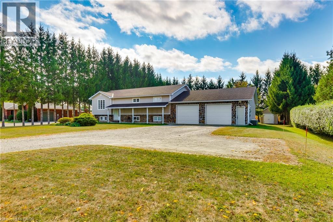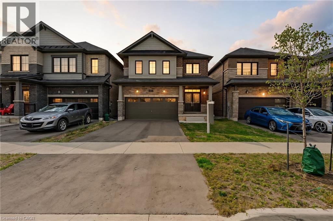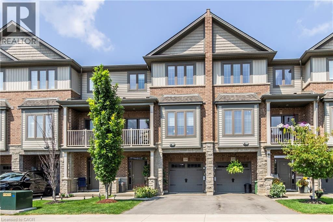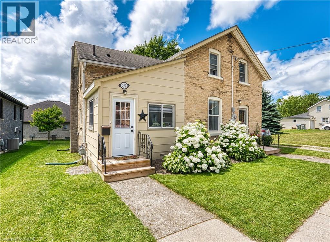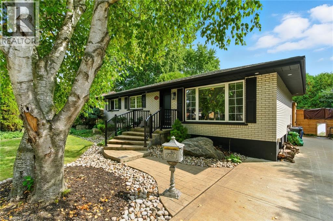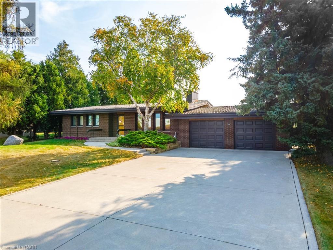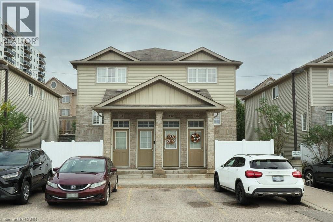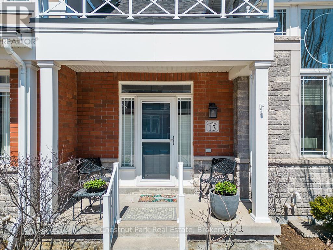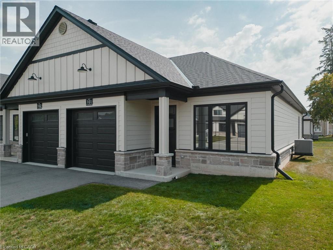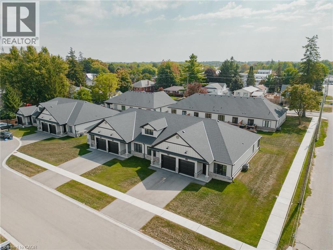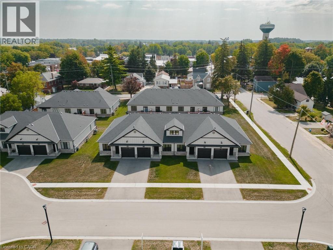177 Piper Street
Ayr, Ontario
Once in a while, a property comes along that is truly one-of-a-kind—and 177 Piper Street is just that. Nestled on a private 0.95-acre lot, this charming century home (built in 1878) is perched along the banks of the Nith River, where you can canoe right from your own backyard thanks to brand-new stairs leading down to the water’s edge. This 3-bedroom, 3-bath residence blends historic character with modern comfort and has been lovingly maintained throughout. Inside, spacious principal rooms include a formal dining room with garden doors that open onto a deck with sleek glass railings—an ideal spot for entertaining or taking in the serene river views. The bright kitchen features abundant cabinetry, a centre island, Corian countertops, and hardwood flooring that flows seamlessly into the dining area. The main floor offers two bedrooms and two bathrooms, including one with a corner soaker tub and skylight, as well as a warm and inviting family room highlighted by a vaulted ceiling and striking gas fireplace. Upstairs, the private primary bedroom retreat includes its own 2-piece ensuite. Outside, the detached 22’ x 24’ two-car garage provides excellent utility, while the property itself is surrounded by lush gardens, mature trees, and an abundance of wildlife. Whether it’s paddling down the river, birdwatching, riverside relaxation, or paddling down the Nith, this home is a rare opportunity to enjoy nature and history in one of Ayr’s most desirable locations. (id:46441)
5 - 21 Gordon Street
Guelph (Downtown), Ontario
This sun-filled end unit offers plenty of natural light throughout and an inviting layout. Perfectly situated in the heart of downtown Guelph, you'll have a bus stop right at your doorstep and be steps away from coffee shops, restaurants, grocery stores, and all the conveniences of urban living. Shared laundry facilities are available in the building for added convenience. (id:46441)
201340 Dufferin Road 109
East Garafraxa, Ontario
A rare 15.4-acre building lot available in East Garafraxa, just a short 15 minute drive to Orangeville. This property combines the best of country living with convenience — offering plenty of space, privacy, and stunning open views of the surrounding farmland. The land is mostly flat with a blend of cleared space and mature trees, providing the perfect backdrop to design and build your custom home. Zoned Rural Residential with portions under Environmental Protection, the property invites endless possibilities while encouraging respect for its natural setting. Located right off Highway 9, you’ll enjoy easy access while still being tucked away in a quiet rural setting. A beautiful opportunity to create your dream lifestyle in the country! (id:46441)
1242 8 Highway
Stoney Creek, Ontario
Prime Commercial Development Opportunity in the Heart of Winona! Located on high-traffic Highway 8, this 98 ft x 175 ft vacant lot offers exceptional exposure and accessibility in one of Winona’s most desirable and rapidly growing corridors. Zoned LC-3 (Local Commercial Zone with Site Specific), the property provides a wide range of permitted uses, making it an ideal investment for entrepreneurs, developers, and investors alike. The “LC” designation allows for numerous commercial uses including banks, financial institutions, convenience stores, drug stores, flower shops, hardware stores, personal service shops, retail stores, and offices. The site-specific designation further enhances value by permitting bakeries, service shops, restaurants, and the opportunity to build apartment units above the ground-floor commercial space—perfect for a mixed-use development. Surrounded by established businesses, residential neighbourhoods, and future growth, this property is a rare chance to secure a highly versatile commercial site in a thriving community. (id:46441)
20 Mcnaughton Avenue
Wallaceburg, Ontario
This charming renovated 2-bedroom, 1-bathroom bungalow is the perfect blend of comfort & convenience. This home features a bright and welcoming living room, an updated kitchen with white cabinetry, a good-sized primary bedroom, a second bedroom, a refreshed 3-piece bathroom and a laundry room. New heat pump installed which also provides air conditioning. Crawl space basement. Outside, you'll find a covered porch at the front of the home and the partially fenced backyard features a covered patio area and a storage shed. Located on a corner lot with 4 parking spaces available in the shared driveway. Whether you're a first-time home buyer, downsizer or investor, this low-maintenance home is move-in ready! (id:46441)
196 Millwood Crescent
Kitchener, Ontario
Welcome to 196 Millwood Crescent, a beautifully updated semi-detached bungalow with 1720 Sq.Ft. of total finished area, nestled in the heart of Pioneer Park, one of Kitchener's most family-friendly neighbourhood. This move-in-ready home has been extensively renovated with modern finishes and thoughtful upgrades throughout. In June 2025, the home underwent a stunning transformation featuring brand-new flooring and a fresh, modern color palette. Sleek pot lights now illuminate every room, while the bathrooms boast stylish new vanities and the kitchen is equipped with brand new appliances The main floor features two bright, spacious bedrooms, a full washroom, a generous living/dining area, and a large kitchen with a separate pantry. The fully finished walk-out basement adds versatility with two additional rooms that can be used as guest bedrooms, home offices, or hobby spaces-plus a second full washroom. A key highlight is the large family/recreation room with a cozy Fireplace and walk-out access to a beautifully landscaped backyard. Surrounded by mature trees, it offers a peaceful, cottage-like retreatperfect for relaxing or entertaining. Located in a quiet, family-friendly neighborhood, this home offers unbeatable convenience. Just minutes from Pioneer Park Plaza-with Zehrs, Shoppers Drug Mart, LCBO, Tim Hortons and close to Indian Grocery stores, diverse restaurants, and everyday essentials. Nature lovers will enjoy nearby greenspaces like Southwest Optimist Sports Field and Tilt's Bush, perfect for walking, playing & relaxing outdoors. Families will appreciate top-rated schools and nearby community amenities like the Doon Pioneer Park Community Centre and Library. Getting around is easy with quick access to Highway 401 & nearby public transit. Whether you're starting a family, downsizing, or seeking a turnkey home in a great neighborhood, this property exceptional comfort and value. Book your private showing today!(Some listing photos are virtually staged.) (id:46441)
180 Perney Rd
Townsend, Ontario
Discover your own private wildlife observatory with this extraordinary 25-acre natural sanctuary, nestled just north of Waterford and directly adjacent to the Lynn Valley Trail. This vibrant wetland ecosystem is a haven for nature enthusiasts, teeming with diverse bird species, mammals like beavers and muskrats, amphibians, reptiles, and various fish, all thriving amongst a beautiful landscape of cattails, reeds, and water-tolerant trees. Offering unparalleled serenity and direct access to recreational trails, this property presents a rare opportunity to own a pristine piece of nature, perfect for peaceful observation, conservation, and enjoying the tranquil sounds of the wilderness. (id:46441)
41 Chestnut Street
St. Thomas, Ontario
AMAZING opportunity for anyone who is looking to have a property that features a separate in-law unit, a mortgage helper, or an investment property! Both units are currently involved in a transferable and NON-binding agreement with The Landing Pad in St. Thomas. The 2 units have ongoing business clients for the battery Plant. Clients are on renewable 30-day contracts at the home owners discretion. Both furnished, the 1 bedroom unit is rented for $2350/month and the 2 bedroom unit is rented for $3200/month. This separately metered 2-unit house is brand new on the inside, from top to bottom! From the front door, step into the beautifully renovated 1- bedroom unit. The open concept kitchen and living area features contemporary finishes, sleek cabinetry, and newer appliances perfect for entertaining or relaxing at home. The spacious 3-piece bathroom is a true retreat: boasting stylish fixtures and a clean, modern design. In addition, a charming and fully renovated 2-bedroom unit offers a perfect blend of character and modern updates. Enter through the back door into the beautifully updated kitchen, featuring contemporary finishes with lots of cabinet space and storage. From the kitchen, step into the open living room and dining area - ideal for both everyday living and entertaining. A stylish 3-piece bathroom completes the main floor. Upstairs, you will find two spacious bedrooms, each filled with natural light, along with a convenient 2-piece bathroom. With thoughtful renovations throughout, this home is move-in ready and full of charm. There is a parking space for the 1 bedroom unit, as well as, a laneway leading to the back unit parking and a large separate garage for the back unit. Schedule your showing to explore the potential - whether as an investment, your next home or both! (id:46441)
6 Walton Avenue Unit# 206
Kitchener, Ontario
Why rent when you can own? Welcome to 6 Walton Avenue - an affordable and spacious apartment that checks all the boxes for first-time homebuyers. Ideally located near schools, shopping centers, and just a short walk to the ION transit station, convenience is at your doorstep. Important to note, condo fees include heat, hydro, utilities, building insurance and more services. This charming, carpet-free unit features: 3 generously sizes bedrooms, 2 full bathrooms, A walk-in pantry, An updated, functional kitchen, A bright and spacious living room, Walkout to a large balcony - perfect for enjoying sunsets If you're looking for a home that's close to everything and move-in ready, this is it. Book your private tour today and make this beautiful space yours! (id:46441)
285 Equestrian Way
Cambridge, Ontario
Welcome to this stunning and modern townhome, perfectly situated with easy access to Highway 401, making your daily commute a breeze! Step inside and be greeted by an open-concept main floor featuring soaring 9 ft ceilings, a bright and airy layout, and a gorgeous kitchen complete with stainless steel appliances, granite countertops, and plenty of storage. The kitchen flows seamlessly into the Great Room, where large windows fill the space with natural light and a walkout leads to a huge deck perfect for entertaining, relaxing, or enjoying morning coffee. This home is completely carpet-free, boasting stylish laminate flooring throughout for a modern, low-maintenance lifestyle. Upstairs, you’ll find three spacious and sun-filled bedrooms, including a primary suite with its own private ensuite bathroom featuring a glass shower, and a generous walk-in closet. The additional bedrooms are perfect for family, guests, or even a home office. (id:46441)
38 Harbour Street Unit# 416
Port Dover, Ontario
Escape to Port Dover’s newest condo building in the heart of town, and experience the hassle-free, adult lifestyle in a rarely-available, 3 BED, 2BATH, 2 BALCONY, double-exposure corner PENTHOUSE suite! The vibrancy of our charming town is at your doorstep, with the beach, pier, restaurants, shopping, and much more being literally steps away. This open concept, TRUE three BED suite—each with its own, floor-to-ceiling windows--has ample space for entertaining family and guests with ease. 9ft ceilings & flooded with light even on overcast days, you cannot help but feel happy, but the sunsets truly steal the show! Away from the other rooms, the peace of your private PRIMARY SUITE oasis gets gently bathed in the morning sun. Complete with its own 4-piece en suite and walk-in closet, this suite’s PRIVATE BALCONY overlooking the river is a perfect retreat for morning coffee or curling up with a book! Being on the building’s top level away from the action and eyes below, no one above and only one neighbour directly beside, PH# 416's QUIET and PRIVACY is truly unique! The one owner has also substantially upgraded with new engineered hardwood; additional LED pot lights / other fixtures, most which are app-controlled; quartz counter tops; counter-depth, stainless steel appliances; extensive shelving & additional storage; custom barn doors; electric fireplace; and creative wall colours, wallpapers, & artistic embellishments that truly stand out. A designated private INDOOR PARKING SPOT & secured separate locker are also yours, and residents also have use of an outdoor BBQ / entertainment area. Made for efficiency and easy maintenance, there is little to worry about, and the condo fee includes extras, such as HEAT, GAS, and WATER. Ideal for empty-nesters, snowbirds, or just as an easy-to-get-to / no hassle weekend escape from the city, you will soon fall in love with the charm of Dover Wharf’s PH# 416, and quickly make it your home. (id:46441)
38 Max Becker Drive
Kitchener, Ontario
This FREEHOLD townhome is located in the highly sought-after Williamsburg neighbourhood, offering an excellent opportunity for first-time home buyers or small families. It features three spacious bedrooms, 1.5 bathrooms, 2nd floor laundry, and a fully finished basement with a rough-in for an additional bathroom. Set in a family-friendly community, this home provides convenient access to major highways, schools, gym, shopping centre, and a variety of everyday amenities, combining comfort, convenience, and lifestyle in one ideal location. (id:46441)
312 Lake Street
St. Catharines, Ontario
Turn key restaurant opportunity in a stand-alone property located in the highly desirable north end of St. Catharines. Prime corner location just off the QEW on Lake Street, offering excellent visibility, prominent pylon signage, and over 40 parking spaces. Surrounded by a strong local business community, this site provides exceptional exposure and accessibility. The restaurant spans approximately 4500 sqft and includes a second floor office and storage space. Features include a spacious dining area, separate sports bar, patio with seating for 30+, and a full production kitchen with an 18ft hood, 2 walk-ins, 4 refrigerated condiment prep stations, and extensive equipment. Recently upgraded with over $200,000 in improvements, including all new tables and seating, a cozy reading lounge with library-style seating, fresh interior paint, and more. Currently operating as a bar-style restaurant with patio, the space is ideal for a wide variety of concepts, cuisines, or franchise opportunities. Franchise option also available. (id:46441)
241 Dunsdon Street Unit# 117
Brantford, Ontario
Jamie's Variety in Brantford, ON is For Sale. Located at the busy intersection of For Season Dr/ Dunsdon St. Very Busy, and Popular Neighborhood Convenience Store. Surrounded by Fully Residential Neighborhood, schools, and more. Excellent Business with Good Sales, Long Lease, and more. Convenience Store Weekly Sales: Approx $9,000 to $10,000, OTHER Sales Portion: Approx. 70%, Tobacco Sales Portion: Approx. 30%, Lotto Commission: Approx.$1800 to $2000/m, ATM Revenue: $350/m & Bitcoin Revenue : $300/m, Rent incl TMI $HST : 3265/m. Potential to open Vape Store, already have License & Separate Door. (id:46441)
4 Clear Valley Lane
Mount Hope, Ontario
Newly built townhome by award winning builder Sonoma Homes offers exceptional, most cost effective, price per square foot value in the Hamilton and surrounding area. Located in the heart of Mount Hope where ease of accessibility and convenience to nearby amenities such as major roads, highways, shopping, schools, and parks are mere minutes away. This peaceful and serene everyday living. Build with superior materials that include Brick, stone, stucco exterior and 30 year roof shingles, the quality continues & flows right into the home. There you will find, a spacious living area of over 2,000sq ft with beautiful contemporary kitchen cabinet, quartz counter tops, 4 bedrooms, 3 bathrooms which includes a wonderful primary retreat, a generous flex space, oak stairs and a step out balcony. Purchasing this home is even more enticing with the superior sound barrier wall, separating from the neighbors. A rarity in the home building industry! This model home is move in ready and can accommodate a flexible closing date. You don't want to miss this opportunity to own in phase one! (id:46441)
2071 Osbond Road
Innisfil, Ontario
Welcome to 2071 Osbond Road in Innisfil! Right off of Innisfil Beach Road and just a few minutes from Lake Simcoe! This freehold town home offers just over 1,550 square feet plus the basement (600 sq ft). There are 3 spacious bedrooms, including a huge master bedroom with semi ensuite bathroom. The open concept main floor features freshly laid high end laminate flooring, a large beautiful kitchen with window over sink with a beautiful view of the forest behind! The basement has been left unfinished and makes for lots of great storage space OR it can be finished as you need it to be, bathroom rough in is available. 2 car parking on the driveway and one car in the garage w/work bench. Located at the end of a quiet road, terrific neighbours and all levels of schools within walking distance. 10 minutes to the 400 highway, Sobeys just a 5 minute walk away and lots of other shops and amenities too! (id:46441)
673 Ontario Street Unit# B
Stratford, Ontario
Many options for this space in central Stratford. Open shop with 3290 sq ft, 11 foot ceilings, large garage door 10'8 x 14 feet wide, and a smaller garaged door on the side. Perfect for a small warehouse, storage, construction shop, or many other possibilities. (id:46441)
178 Athenia Drive
Hamilton, Ontario
Welcome To An Incredible Opportunity In The Heart Of One Of Stoney Creek’s Most Desirable And Prestigious Neighbourhoods. This Rarely Offered Detached (Link-Style) Home Sits On A Generous 36 X 110 Ft Lot, Surrounded By Mature Trees And Luxury Residences, Offering Nearly 2,300 Sq Ft Of Living Space Potential For The Right Buyer. Whether You're An End-User Looking To Personalize Your Dream Home Or An Investor Searching For Value In A Prime Location, This Property Has The Bones, Layout, And Setting To Support Your Vision. While It Could Benefit From Some TLC, It’s Priced Accordingly And Loaded With Potential. The Home Features A Bright And Spacious Eat-In Kitchen With Skylights That Flood The Space With Natural Light — The Perfect Place For Morning Coffee Or Casual Family Meals. Step Out To A Walk-Out Deck Overlooking A Large, Fully Fenced Backyard, Ideal For Entertaining, Play, Pets, Or Peaceful Gardening. Upstairs, You’ll Find Three Generously Sized Bedrooms, Each Offering Excellent Closet Space And Natural Light, Making This Home Ideal For A Growing Family. A Freshly Paved Driveway And Convenient Carport Add To The Curb Appeal And Functionality, Providing Ample Parking Year-Round. The Basement Includes A Separate Entrance, Offering Endless Flexibility — Create A Rental Suite, In-Law Setup, Or Extended Living Space For Guests Or Older Children. The Layout Easily Supports Multi-Generational Living Or Income-Generating Opportunities. Located Just Minutes From Everything — Only A 2-Minute Walk To Public Transit, A 7-Minute Walk To Local Elementary Schools, And 10 Minutes To The Future Confederation GO Station— This Home Offers Exceptional Convenience. You’re Also Surrounded By Nature, With Countless Trails, Parks, And Scenic Waterfalls Just Minutes Away, Perfect For Weekend Hikes, Dog Walks, Or Exploring With The Kids. Shopping, Dining, Highway Access, And Community Amenities Are All Close At Hand, Making This The Ideal Blend Of Suburban Peace & Urban Accessibility. (id:46441)
290 Barton Street W Unit# 17
Hamilton, Ontario
Remarks Public: This move-in-ready home is your opportunity to live in a location that's close to just about everything while offering unobstructed views of green space and the lake! Features of this three bed, 2.5 bath home include an open concept design with 9' ceilings and wide plank flooring on the main level. The spacious eat-in kitchen features an island with breakfast bar, s/s appliances and lots of natural light! A combined living/dining room and powder room complete this level. With new carpeting in all bedrooms, the primary bedroom has an ensuite, walk-in closet and solarium with juliet balcony! Two additional bedrooms, 4-piece bath and laundry complete the upper level. You will love entertaining on the spacious rooftop terrace with lake view or simply enjoying some quiet time while soaking it in. With your own private parking right outside your front door and separate bike storage this home is the complete package! Located in close proximity to great restaurants, shopping, Bayfront Park, Dundurn Castle, Hess Village and more. This prime location is also perfect for commuters - situated within minutes of the West Harbour GO station and offering easy access to the 403! Make your move to make this great property yours! NB: some photos have been virtually staged. (id:46441)
135 James Street S Unit# 409
Hamilton, Ontario
Live, work, and play in the heart of Hamilton at Chateau Royale! This stunning one-bedroom unit provides the perfect blend of style and convenience, designed for the ultimate urban lifestyle. Step inside to a spacious, open layout flooded with natural light from oversized windows—your peaceful retreat high above the city. Enjoy the building's premium amenities, including a fitness center and a spectacular landscaped terrace with BBQ stations, perfect for entertaining friends. With a remarkable Walk Score of 90+, everything you need is right at your doorstep. You're just a short walk from the GO Station, St. Joseph's Hospital, and the vibrant dining, arts, and culture scene along James St. South and Augusta St. This is a commuter's dream and a perfect opportunity for first-time buyers, young professionals, or savvy investors. Don't miss your chance to own a piece of this sought-after building in one of Hamilton's most desirable locations. (id:46441)
85 Union Boulevard
Kitchener, Ontario
Welcome to Old Westmount and Belmont Village – a beautifully updated home that blends timeless charm with modern upgrades. This spacious residence offers plenty of room for family living and entertaining. Step into a warm and inviting main floor featuring elegant flooring, a cozy wood-burning fireplace, and a stunning kitchen addition with direct walkout to a covered porch – perfect for enjoying the fully treed backyard of your dreams. The beautifully landscaped front and back gardens are equipped with a timed irrigation system. The second floor boasts a well-appointed primary bedroom, a family bath, two additional bedrooms, and hallway access to a fully finished loft – ideal as a recreation space or an extra bedroom. The basement offers excellent potential for a small business, with a private side entrance, a recreation area, and a flexible office or additional bedroom. Also featured are a cedar sauna, a cold room, and ample storage. Additional updates include a new wall mount furnace for the radiant heat, fully updated wiring and electrical systems, and improved insulation for energy efficiency. Enjoy timeless features such as a covered front entrance and original character details – all nestled in Old Westmount, just a short stroll to Belmont Village, Vincenzo’s and uptown Waterloo. This one-of-a-kind home offers comfort, space, and style – inside and out. (id:46441)
78 Jayla Lane
Smithville, Ontario
Large modern luxury freehold 4 bedroom townhome. Finishes includes all quartz countertops in the kitchen and bathrooms, 9ft ceilings on the main floor. Bright open-concept design on the main floor. that combines the kitchen, dining and living areas. Modern smooth ceilings and luxury designer vinyl on the first floor all accentuate the stylish, This home is the definition of comfortable luxury living, right in the heart of Smithville only 10 minutes from the QEW! Homeowners will enjoy being only steps away from the Community Park, pristine natural surroundings, and walking/biking trails. Brand new 93,000 sqft Sports and Multi-Use Recreation Complex featuring an ice rink, library, indoor and outdoor walking tracks, a gym, playground, splash pad, skateboard park. Plenty of local shops and cafe's, and just a 10-minute drive to wineries. (id:46441)
11 Maple Hill Drive
Kitchener, Ontario
An incredible opportunity to live on one of the most sought-after streets in all of KW! From the moment you arrive you'll be captivated by the striking exterior! The exposed aggregate driveway (10 car parking) is perfectly complemented by three garage bays. Situated on a meticulously landscaped near half acre lot (100’ x 191’), an absolute showstopper inside and out. The expansive open-concept main floor design allows effortless entertaining and comfortable everyday living. The living room offers picturesque views to both the front and rear property, seamlessly flowing into a dining area with walkout access to the backyard deck. The oversized eat-in kitchen is a chef’s dream, featuring a 6-seater island and an abundance of cabinetry and prep space, with an additional corridor of custom cabinetry that leads to a sunken sunroom bathed in natural light. Upstairs, the impressive primary suite is lined with windows, creating a bright, airy retreat. A generous walk-in closet (potential for a second walk-in) complements the spa-inspired ensuite bath. Two additional bedrooms and a large storage room complete the upper level. The thoughtfully designed layout offers flexibility with a ‘secondary wing’, a perfect retreat for extended family or guests. This wing features a stunning living room with soaring vaulted ceilings and oversized windows, full bathroom, two additional bedrooms and large office. With two separate garage entrances, the home also features dual mudrooms, each with its own powder room. The traditional basement area is ideal for entertaining, providing ample space for gatherings and leisure. Outside, the expansive deck leads you to a beautifully private, landscaped backyard oasis. A rare find in the heart of the city! Situated mere steps from one of Canada’s top-rated golf courses, Westmount Golf & Country Club, and within minutes of the region’s finest amenities, shopping, & dining. This is an exceptional offering for those seeking both luxury and lifestyle. (id:46441)
42 Mears Place
Paris, Ontario
Welcome to 42 Mears Place, in the newly developed Paris Riverside neighbourhood in Brant County. Built by Crystal Homes in 2024, this modern “Wildflower” model offers 3,314 sq ft of living experience for your family, with 5 spacious bedrooms and 4 bathrooms. You will be greeted by an abundance of natural light leading into an impressive open-concept kitchen, with a large island, granite countertops and large windows. This kitchen is designed for both functionality and style. With a long list of upgrades throughout the home, every detail has been carefully considered. The 2 levels feature upgraded hardwood flooring, adding warmth and sophistication. The living room-dining area is inviting and spacious. The family room has a gas fireplace for added ambiance. There is a main floor laundry with indoor access to the garage. Smooth ceilings throughout enhance the overall sense of openness and modern design on both floors. Upstairs the luxurious primary bedroom boasts a spacious walk-in closet and a 4-piece ensuite, offering a peaceful retreat for relaxation. An additional 2 bathrooms have been added to the second floor, ensuring every member of the family enjoys privacy and comfort. Two of the secondary bedrooms share a semi-ensuite, ideal for siblings or guests. This home is situated on a premium ravine lot, with a sprinkler system in place. This family-friendly neighbourhood is just minutes from downtown Paris, beautiful parks, and all the amenities Paris has to offer. Also, easy highway access for commuters. Don’t miss the opportunity to make this incredible property your home! RSA (id:46441)
39 Drake Avenue
Paris, Ontario
Welcome To This Beautifully Maintained, Move-in Ready Detached Home, Perfectly Nestled in a Highly Sought-After Neighborhood. Spacious 3Bed +Den/Office & 2.5 Baths With Many Upgrades. Primary Bedroom With 5-Piece En-Suite and Walk in Closet. Open Concept Layout With Fully Upgraded Kitchen With Modern Backsplash, Quartz Countertops and Stainless Steel Appliances. Separate Entrance To The Basement, Which Can Be Easily Converted Into An In Law Suite or a Basement Apartment To Generate Rental Income. (id:46441)
113 Rainham Road
Nanticoke, Ontario
Ideally Located, Beautifully updated 4 bedroom, 2 bath, Nanticoke home on picturesque & mature 1.12 acre lot with sought after 30’ x 50’ insulated detached shop/garage. Great curb appeal with updated vinyl sided exterior, welcoming 295sf covered front porch, & multiple decks. The flowing interior layout offers 2015sf of above grade living space, with an additional 595sf finished basement rec. room. totaling 2610sf if finished living space!!! M/F is highlighted by walkout to backyard oasis sporting A/G pool and 487sf entertainment deck, updated eat in chef's kitchen with high end built-in appliances, ample cabinetry & massive island that transitions seamlessly into large living room & dining area. gorgeous 4 pc bathroom, desired MF primary bedroom features W/I closet & spa like ensuite, also includes M/F laundry. The upper level features 3 additional oversized bedrooms. Conveniently located minutes to Hoover's Marina, Port Dover, & other Lake Erie amenities, relaxing commute to Simcoe, Hamilton, Ancaster, 403, & QEW. The perfect Country package at a realistic price! Call today for your private viewing!! (id:46441)
1438 Highland Road W Unit# 1106
Kitchener, Ontario
BLVD at Avalon is a chic, modern apartment community defined by upscale comfort and thoughtful design. This POPPY floor plan offers 1 bed, 1 bath, 604sqft of space, an open-concept layout, gourmet kitchen with quartz countertops and two-toned cabinetry, luxurious bath, ample closet space, and in-suite laundry. Building amenities include a state-of-the-art fitness centre and a serene fourth-floor terrace with cabanas, perfect for unwinding or socializing. With a walk score of 66 and nestled in a vibrant neighbourhood, BLVD provides an elegantly balanced lifestyle. Book your showing today! (id:46441)
55 Blue Springs Drive Unit# 706
Waterloo, Ontario
The Atriums! Condo living at its finest! Peaceful, tranquil setting surrounded by scenic trails and close to the Conestoga Mall, the LRT, Universities with quick access to the expressway. Stunningly updated, bright and spacious unit with a gorgeous open concept kitchen, modern flooring, fixtures and decor. This 2 bedrooms, 2 full bathrooms unit has sought after TWO parking spaces, in-suite laundry, storage locker. large windows throughout allow natural light offer wonderful views of the forest. The kitchen quartz counters, tiled back splash, built in pantry, oversized pot drawers, self closing cabinets and high end stainless steel appliances. New laminate flooring and LED pot lights throughout are just part of the upgrades. The large living/dining room will fit all your furniture for family gatherings . The primary bedroom has an updated 4-piece ensuite and a double closet walk through. There are lots of great amenities for this building including a controlled entry, library, workshop, underground parking, owned storage locker, bicycle storage, rooftop lounge/sun deck, 2 party rooms with kitchens & bathrooms and a Guest Suite! Call your agent today to book a showing! Note some photos are virtually staged. (id:46441)
1434 Highland Road W Unit# 102
Kitchener, Ontario
VUE at Avalon offers luxury mid-rise condo living with refined design: 8 storeys high and home to roughly 67 units. Inside, expect sleek one- and two-bedroom suites with open-concept layouts, floor-to-ceiling windows, smart architectural features, and spacious terraces or balconies for outdoor enjoyment. This CRUX floor plan offer 1 bed + DEN, 1 bath, 708sqft of living space, 9' ceilings, quartz countertops and two-toned cabinetry in the kitchen, floor-to-ceiling windows, and in-suite laundry. This is modern luxury living tailored for those who value design, convenience, and scenic views. Enjoy modern conveniences and elevated living with amenities including an outdoor terrace with cabanas, smart building access, secure parcel and parking systems, EV charging, pet-friendly facilities, fitness and meeting spaces, and more. Book your showing today! (id:46441)
42951 Cranbrook Road
Huron East (Grey), Ontario
Have you dreamed of owning acreage in the country beside a river? Take a look at this perfect escape with nearly 10 Acres along the Middle Maitland River located on a quiet paved road just outside Brussels. A lovely woodlot with lush, mature maple & various other trees provides options for maple syrup, natural privacy, and a canopy of greenery. Explore your own trails through the woods, go hiking, birdwatching, canoeing, or simply immersing yourself in nature beside the river. The zoning is NE2 (Natural Environment 2). There is a possibility that the lot could be rezoned, but Huron County has said would need an application & notice of intent and would also depend on the Maitland Valley Conservation Authority as this zoning does not allow a building or home to be built. (id:46441)
103 Wakefield Street
Breslau, Ontario
STYLISH OPEN-CONCEPT 2 STOREY HOME! This beautiful home offers everything buyers want in peaceful and family oriented neighbourhood. At this house you will find privacy and everything a family would love to call their own. Step into this beautifully designed open-concept house, where modern finishes meet everyday comfort. The custom kitchen is the heart of the home, featuring quartz countertops, quality stainless steel appliances, and plenty of space to cook, gather, and entertain, the airy layout flows effortlessly into the living space. Upstairs, you’ll find FIVE generous bedrooms and two luxurious 4-piece bath. This gem will not last long! (id:46441)
163 Henry Street
Meaford, Ontario
NEW SHINGLES JUNE 2025. This 100+ year-old home offers a unique blend of charm, character and potential. Located in the heart of Meaford, this 3-bedroom, 2-bathroom property is an ideal opportunity for first-time homebuyers. While the home does need some updating, it provides a spacious layout and the chance to add your own personal touches. The main floor has a bright family room that flows into the living room. The kitchen/ dining room have walk out to back deck. Generous sized bedrooms and a large full bathroom upstairs. Backing onto the Georgian Trail, the property offers a peaceful backyard with direct access to outdoor activities. Whether you enjoy biking, hiking, or simply soaking in the natural beauty, this location is perfect for outdoor enthusiasts. Quick walk to the waterfront and downtown. Book your private showing today! (id:46441)
2127 Brays Lane
Oakville, Ontario
Welcome to this spacious, well-designed home nestled in the highly sought-after Glen Abbey community, offering a perfect blend of serene green spaces, top-rated schools, and convenient access to shopping, dining, and transit. As you step inside, you'll be greeted by a large, inviting foyer that flows seamlessly into the open-concept living and dining areas - ideal for both daily living and entertaining. The bright, eat-in kitchen features a large pantry, stainless appliances including a brand-new stove and built-in microwave, and sliding doors that lead to a private deck overlooking a fenced backyard with mature trees. On the main floor, you'll also find a powder room, laundry room, and direct access to the double car garage. A dedicated office space is perfect for working from home, and the cozy yet spacious family room with a wood-burning fireplace offers a wonderful space to unwind with loved ones. Upstairs, a curved staircase leads to four generously sized bedrooms, including a primary suite with a walk-in closet and private ensuite with a soaker tub. A second full bath serves the remaining bedrooms. The unfinished basement offers incredible potential, providing ample space to create additional living areas such as a rec room, home gym, or in-law suite. Brand new carpeting throughout is an extra bonus. With its prime location, this home is close to parks, Glen Abbey golf course and all the amenities Oakville has to offer. Don’t miss the opportunity to own a well-appointed home in one of Oakville’s most desirable neighbourhoods! WELCOME HOME! (id:46441)
50 Main Street Unit# 313
Dundas, Ontario
Bright, open, and full of potential—welcome to the Mainhattan in downtown Dundas! This two-storey, two-bedroom, 1.5-bathroom condo is designed with both function and lifestyle in mind. From the moment you step inside, soaring ceilings and a raised living room flooded with natural light create a sense of space and calm. A full kitchen, separate dining area, powder room, and versatile main floor bedroom or office provide flexibility for everyday living, whether you’re hosting family, setting up a hobby space, or working from home. Upstairs, the loft-style primary retreat provides privacy and comfort, featuring a 4-piece ensuite and a bonus den—perfect for reading, relaxation, or a quiet home office. Secure underground parking (spot #13), a brand-new heating and cooling system (April 2025), and ample visitor parking make life effortless. The building also features a welcoming rooftop deck with BBQs. Just steps from the charm of Dundas, you’ll find boutique shops, cozy cafés, restaurants, scenic trails, parks, and recreation facilities all within easy reach. Healthcare, schools, and public transit are close at hand, giving you peace of mind and everyday convenience. Providing a fantastic layout, secure amenities, and a walkable, vibrant neighbourhood, this condo provides the perfect blend of low maintenance living and community connection. A wonderful opportunity for those looking to simplify, downsize, or embrace the ease of condo living in one of the most desirable small-town settings. (id:46441)
24 - 63 Conroy Crescent
Guelph (Dovercliffe Park/old University), Ontario
Fresh floors, fresh paint, fresh start! This bright 3-bedroom, 1-bath condo offers 940 sqft of open living space, recently updated with luxury vinyl floors (2025), fresh trim and paint, an upgraded electrical panel (2023), and brand-new stainless steel appliances. Move-in ready and waiting for you. A balcony so big, you might actually use it. Double sliding doors open to sweeping sunset views over protected green space (Crane Park) - a rare retreat that feels private while still being close to it all. Inside, three spacious bedrooms and a full bathroom provide comfort and flexibility, while the building adds value with a sauna, woodworking shop, community party room, shared laundry, and pet-friendly living. With ALL utilities included in condo fees, plus a dedicated parking spot and locker, convenience is built in. Located near parks, trails, Stone Road Mall, the YMCA, restaurants, and the University of Guelph, with public transit at your doorstep, this home blends connection and calm in equal measure.Whether you're nesting, investing, or just ready for your next chapter, this condo brings the space, the sass, and the sunsets. (id:46441)
25 Wellington Street Unit# 2901
Kitchener, Ontario
Be the very first to live in this brand new, never-lived-in condo at the Station Park DUO tower in the heart of Downtown Kitchener. Designed for comfort and style, this 1-bedroom + den, 1-bath unit offers 668 sq. ft. of modern living where every detail feels fresh and inviting. Wake up to floor-to-ceiling windows that flood your space with natural light, then step onto your extra-long balcony—perfect for morning coffee, unwinding after work, or enjoying the city buzz. The open-concept kitchen comes fully equipped with stainless steel appliances and flows seamlessly into the living area, creating the ideal spot to cook, relax, or entertain. The versatile den makes working from home easy or can double as a creative space or cozy guest nook. At day’s end, retreat to your private bedroom with balcony access and generous closet space. Modern touches like luxury vinyl plank flooring, a sleek 4-piece bath, and in-suite laundry make everyday living effortless. With central heating and cooling, underground parking included, and internet already covered, all you need to do is move in and enjoy. Best of all, you’re just steps away from vibrant restaurants, shopping, parks, trails, and public transit—right in the middle of Kitchener’s booming tech hub. Available November 18th at $2,200/month (including internet + parking - tenant to pay water and hydro). Perfect for young professionals, couples, or small families alike ready to embrace city living at its finest. Reach out today for more information! (id:46441)
41 Church Street W
Scotland, Ontario
Welcome to this custom-built residence featuring nearly 2,600 sq. ft. of versatile living space on a landscaped 0.87-acre lot. Built in 2001, this 3+1 bedroom, 2.5 bathroom home (with potential for a 5th bedroom) blends quality craftsmanship with thoughtful design, creating an ideal setting for family life, entertaining, and everyday comfort. Showcasing timeless fieldstone frontage and an elegant fieldstone entranceway, and set behind a curved driveway, the home offers impressive curb appeal from the moment you arrive. Step inside to find a bright, inviting layout with a hardwood-floored living room and an eat-in kitchen featuring solid oak cabinetry, a built-in pantry, breakfast bar, and dining area. From here, step out to a walkout deck overlooking the expansive backyard—perfect for morning coffee or evening sunsets with no neighbours in front or behind. The lower level offers excellent flexibility, with a large recreation room warmed by a natural gas fireplace, an office, plus a full bedroom with a wall-to-wall closet and extra storage. A substantial utility room provides direct access to the oversized attached garage, enhancing functionality. The garage is a standout—measuring 28’ x 32’ with two 10’ x 8’ doors, heated by a WETT-certified wood stove, and hardwired for openers. A fully insulated and wired 11’ x 24’ rear shed with a 220-volt outlet and 40-amp pony panel offers extra space for hobbies, projects, or storage. Outdoors, the landscaped yard provides plenty of room for a pool, gardens, or simply space to relax and entertain—all while enjoying the privacy of the large lot. Located near the local public school and just minutes from Highways 24 and 403, this home combines small-town warmth with commuter-friendly convenience. With its timeless design, flexible floor plan, and unbeatable lot, this home is built to last—and ready for its next chapter. (id:46441)
95 Paradise Road N
Hamilton, Ontario
Introducing 95 Paradise Road, an incredible opportunity in the heart of Westdale North. Just steps from McMaster University, Princess Point, and the shops and cafés of Westdale Village, this 3-bedroom, 1-bathroom home is all about potential. Owned and lovingly cared for by the same family for decades, it now awaits a fresh vision. While solid in structure and filled with charm, the home requires updating throughout—making it the perfect project for renovators, investors, or buyers eager to design a modern space that truly reflects their style. With a generous layout, private yard, and unbeatable location, this property is ready to be reimagined into a dream home or valuable investment in one of Hamilton’s most desirable neighbourhoods. (id:46441)
421 Barker Parkway
Thorold, Ontario
Welcome to this newly built (2023) 2-storey brick detached home in the growing community of Rolling Meadows, Thorold. With over 2000 square feet, this home has never been occupied and features all new appliances, furnace, A/C, and hot water heater. Offering 4 bedrooms and 3 bathrooms, the main floor is beautifully finished with an open-concept kitchen, dining area, and living room, plus a 2-pc bathroom. Upstairs you’ll find 4 spacious bedrooms, including a large primary with walk-in closet and 4-pc ensuite, a secondary bedroom also with walk-in closet, plus two more bedrooms, a second 4-pc bathroom, and convenient upstairs laundry. The basement is unfinished and ready for your personal touch. Located in a fast-developing area with easy highway access. Must see home—don’t miss out on this great opportunity! (id:46441)
319 Skinner Road
Waterdown, Ontario
Bright & Stylish 2 Bed + Loft Townhouse. Discover your new home in this 3 storey townhouse perfect for families or first-time buyers. This spacious home features two bedroom, 1.5 baths, and a charming loft area- ideal as a kids' playroom, reading rock, or cozy home office. The main floor is an open-concept living and dining room, complemented by a modern kitchen with stainless steel appliances. Upgrades: Quartz counter tops in kitchen and bathrooms. Large tile flooring in foyer, kitchen and bathroom. Ceramic backsplash. Custom fit blinds in living and dining rooms and bedrooms. Excellent location: Walking distance to schools and parks And for nature lovers, minutes from the Bruce Trail. Come and check out this East Waterdown gem! (id:46441)
520 Elma Street W
Listowel, Ontario
Call this home for Christmas. Welcome to thisbright and spacious 3-bedroom home combining character and a modern feel, ideally situated in the heart of Listowel. Just a short walk from downtown, parks, the library, and scenic trails, this home offers both comfort and convenience. Inside, large windows flood the space with natural light. The main floor features a modern kitchen with ample storage, an updated laundry room with custom cabinetry, a renovated 2-piece bathroom, a generous mudroom, and an open-concept living and dining area with soaring ceilings—perfect for entertaining. Upstairs, you'll find three inviting bedrooms, including a primary suite with built-in storage, and an updated full bathroom. Recent upgrades include updated insulation, a new furnace ( Dec.2023), mudroom roof (2024), laundry room roof (2023), numerous new windows, an updated electrical panel, and a fenced backyard. Step outside to enjoy a private patio,large yard with fenced area great for children or pet,yard features beautiful mature perennials,a vegetable garden area, and a handy storage shed. This charming home is move-in ready and waiting for you to make it your own (id:46441)
31 Varadi Avenue
Brantford, Ontario
Beautifully renovated 5-bedroom, 2-bathroom bungalow in Brantford’s highly desirable Greenbrier neighbourhood. This modern home is move-in ready, with stylish upgrades including sleek quartz countertops, stainless steel appliances, pot lighting, and a carpet-free design throughout. The main floor offers three spacious bedrooms and a bright open layout, while the fully finished basement doubles the living space with a separate entrance, full kitchen, two bedrooms, and in-law suite or rental potential. Perfect for families seeking flexibility or investors looking for income opportunities. Outdoors, enjoy a private backyard oasis featuring a concrete patio, gazebo, and mature trees—an entertainer’s dream. With a wide 67-foot lot and plenty of parking, this home combines comfort, convenience, and opportunity. Close to schools, shopping, and transit. (id:46441)
515 Trinity Church Road
Hannon, Ontario
Tucked away on nearly half an acre, this bungalow is more than just a house—it's a legacy. Custom built by the original owners, every inch of this home tells a story of thoughtful design and pride of ownership. Step inside and you’re greeted with over 1,600 square feet on the main level, where space and light come together beautifully. Vaulted ceilings soar up to 10 feet in select areas. A walnut feature wall in the living room along with a fireplace and large windows grace this space. The kitchen overlooks the dining area which leads you into the sunroom that truly steals the show as it overlooks your private backyard oasis. Off the sunroom is a large, covered porch with composite decking that is perfect for morning coffees, summer afternoons and BBQing. The main level offers three good size bedrooms and a full bathroom. The basement features a rec room with newer flooring, a sauna and large unfinished area that awaits your personal vision including the possibility of an in-law suite. The backyard showcases an inground 17’ x 37’ pool which is approximately 40” deep, a storage/change room shed and exposed aggregate decking. There is a balance between sitting areas, grass areas and an area where you can grow your own produce in the established garden beds. You can simply take in the view with no rear neighbours as you have a peaceful backdrop of a farmer’s field. Additional features of this home include: basement exterior waterproofing, steel roof, oversized 24’8 x 26’6 double car garage that also offers a large stainless steel counter and sink. Whether you're starting a new chapter or settling into your forever home, this home offers comfort, privacy and the space to truly live. Don’t be TOO LATE*! *REG TM. RSA. (id:46441)
240 Westmeadow Drive Unit# D13
Kitchener, Ontario
OPEN HOUSE SATURDAY OCT 11TH - 2.4PM Welcome to 13D-240 Westmeadow Drive—where comfort meets convenience. This beautifully maintained townhome offers a bright, spacious interior and an unbeatable location that blends quiet living with easy access to all the essentials. Your exclusive parking spot is right at your front door, making coming and going a breeze. Step inside to discover an open-concept layout, featuring gleaming hardwood floors throughout the main living area. The kitchen is clean and neutral, perfect for any style, while the oversized windows flood the space with natural light. The bedroom offers plush carpet for comfort, with a double closet for extra storage. Additional conveniences include in-suite laundry and a separate storage room. Outside, you'll find a private, fenced patio—ideal for enjoying your morning coffee or hosting year-round BBQs. Located just minutes from shopping centers, downtown, bus routes, and both universities, this home offers incredible accessibility. It’s a bright, well-kept unit in a peaceful, welcoming complex, making it the perfect choice for first-time buyers, downsizers, or savvy investors looking for a solid opportunity. (id:46441)
13 Collship Lane
Collingwood, Ontario
For Sale: 13 Collship Lane, The Shipyards, Collingwood! 3 Beds | 4 Baths | Underground Parking for 4 | Private Elevator. Welcome to luxury living in the heart of Collingwood's prestigious Shipyards community. This beautifully designed 3-bedroom, 4-bathroom home offers the perfect blend of elegance, comfort, and convenience-just steps from the waterfront and vibrant downtown. Featuring high-end finishes throughout, this spacious home boasts a thoughtful open-concept layout ideal for entertaining or relaxing in style. The gourmet kitchen flows seamlessly into the dining and living areas, complete with stylish fixtures and premium materials. Enjoy effortless access with a private elevator connecting all three levels-from the lower level with an impressive underground garage with parking for 4 vehicles, up to the second floor. Each bedroom is generously sized, with the primary suite offering a luxurious ensuite and ample closet space. Whether you're enjoying the nearby trails, cafes, or marina, 13 Collship Lane offers the best of Collingwood living in a refined, low-maintenance home. Don't miss this rare opportunity to own a one-of-a-kind property in The Shipyards. (id:46441)
12 Washington Street Unit# 101
Norwich, Ontario
Welcome to 12 Washington St, Unit 101—a beautifully staged end-unit bungalow townhouse offering the perfect blend of style, comfort, and convenience in the heart of Norwich. Step inside to find a bright and inviting kitchen, complete with quartz countertops, a sleek stove hood range, refrigerator, and dishwasher. The open-concept design is enhanced by 9-foot ceilings, pot lights, and elegant grey-toned hardwood flooring that flows throughout the main living space. Natural light fills the home, creating a warm and welcoming atmosphere. The primary bedroom is a true retreat, featuring two closets, a ceiling fan, and direct access to the spacious four-piece bathroom. The bathroom offers both a bathtub and a separate stand-up shower, and conveniently connects to the laundry room, which provides ample storage for everyday living. A second bedroom at the front of the home offers versatility for family, guests, or a home office. Downstairs, the unfinished basement presents incredible potential with a large egress window, a rough-in for a bathroom, an HRV system, and a 100-amp panel—ready for your personal touch and future expansion. Outside, enjoy a private back deck with a privacy wall, perfect for relaxing or entertaining. The property also includes a one-car garage for added convenience. Located in a family-friendly neighbourhood, this home is close to all the necessities Norwich has to offer—shops, schools, parks, and more. With its thoughtful layout and desirable features, this home is an excellent opportunity to enjoy comfortable living in a vibrant community. (id:46441)
12 Washington Street Unit# 103
Norwich, Ontario
Welcome to 12 Washington St, Unit 103—a modern bungalow townhouse offering comfort, functionality, and future potential all in one. This thoughtfully designed interior unit features two bedrooms, one bathroom, and an unfinished basement, making it a fantastic choice for a variety of lifestyles. The heart of the home is the kitchen, complete with quartz countertops and essential appliances including a stove, hood range, refrigerator, and dishwasher. Flowing into the main living area, you’ll find 9-foot ceilings, pot lights, and grey hardwood floors that bring warmth and character to the space. The primary bedroom includes dual closets, a ceiling fan, and convenient access to the four-piece bathroom. With both a tub and a stand-up shower, the bathroom is designed for everyday ease and connects directly to the laundry room with ample storage. A second bedroom at the front of the home offers versatility for guests, family, or a home office. The unfinished basement provides excellent possibilities for expansion, featuring a rough-in for a bathroom, HRV system, 100-amp panel, and a large egress window. Outside, relax or entertain on the back deck with its private wall, and enjoy the convenience of a one-car garage. Located in a family-friendly neighbourhood close to all the essentials Norwich has to offer, Unit 103 combines modern finishes, an efficient layout, and room to grow—making it an excellent place to call home. (id:46441)
12 Washington Street Unit# 102
Norwich, Ontario
Discover the charm of low-maintenance living in this stylish interior bungalow townhouse at 12 Washington St, Unit 102. Thoughtfully designed with modern finishes and a functional layout, this two-bedroom, one-bathroom home is ideal for anyone seeking comfort and convenience in Norwich. The kitchen sets the tone with quartz countertops and quality appliances, including a stove hood range, refrigerator, and dishwasher. The open floor plan seamlessly connects the kitchen to the main living area, where 9-foot ceilings, pot lights, and grey hardwood floors create a bright and welcoming space. Large windows throughout the home ensure plenty of natural light. The primary bedroom features dual closets, a ceiling fan, and direct access to the well-appointed four-piece bathroom with a tub and separate walk-in shower. The bathroom also connects to the laundry room. A second bedroom at the front of the home provides flexibility for guests, children, or a home office. The unfinished basement offers exciting potential, featuring a large egress window, rough-in for a bathroom, HRV system, and 100-amp panel—making it easy to expand and tailor the space to your needs. Step outside to enjoy the back deck with privacy wall, a great spot for relaxing or entertaining. This home also includes a one-car garage. Set in a welcoming, family-friendly neighbourhood, you’ll be close to all of Norwich’s amenities—schools, parks, shops, and everyday essentials. Unit 102 combines modern comfort with future potential in a location you’ll love to call home. (id:46441)

