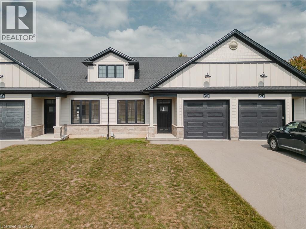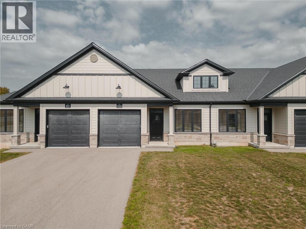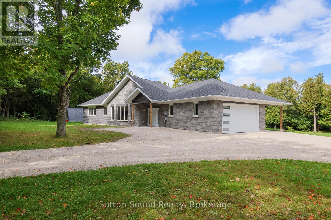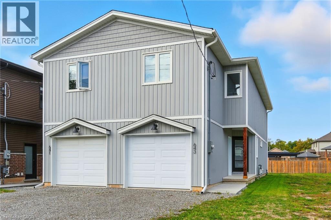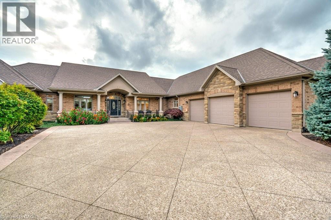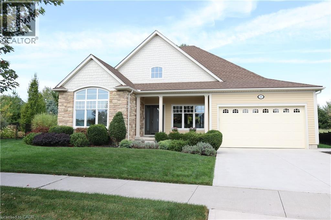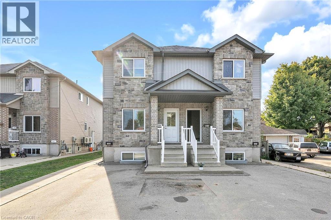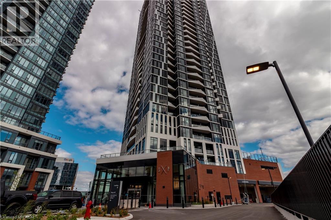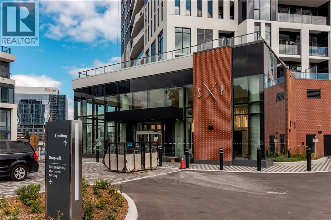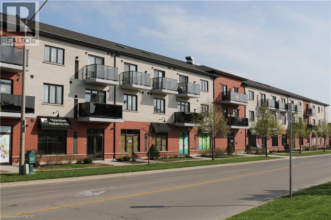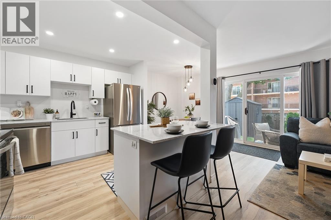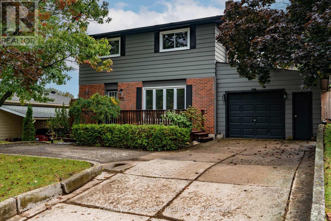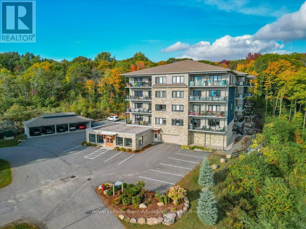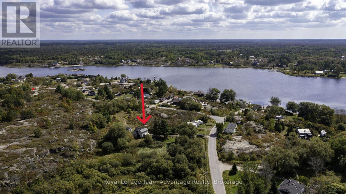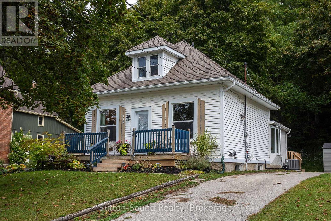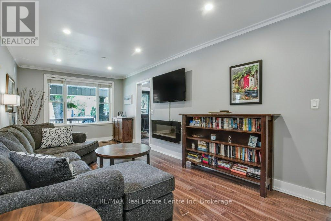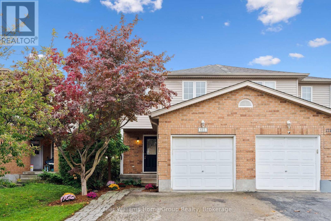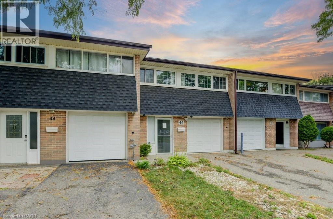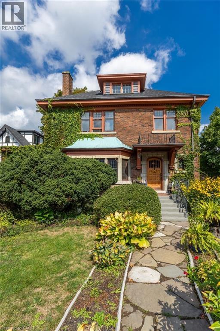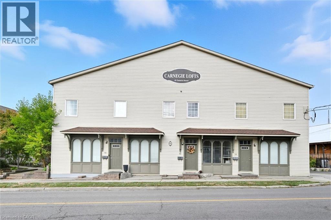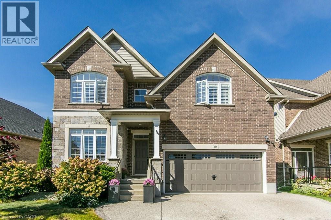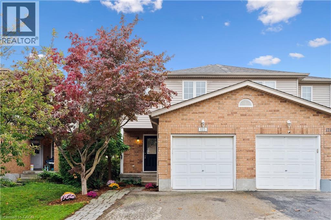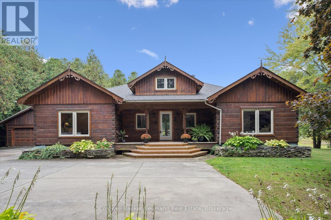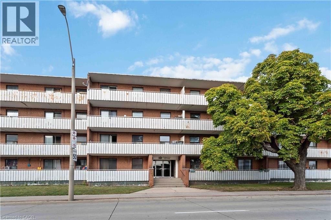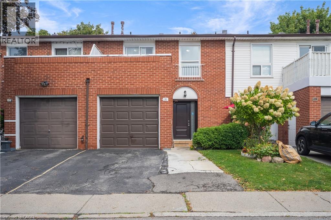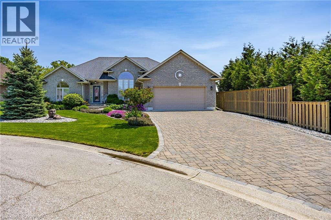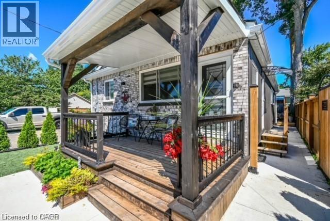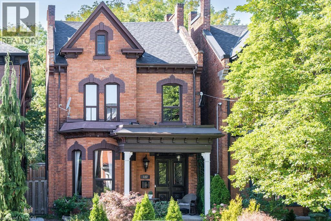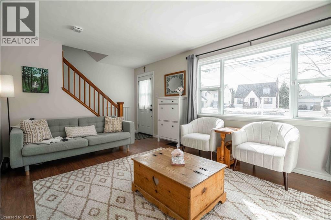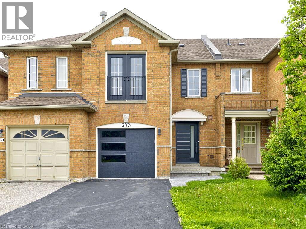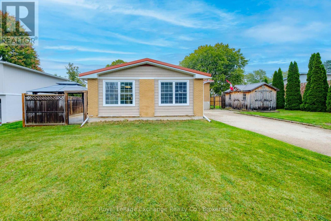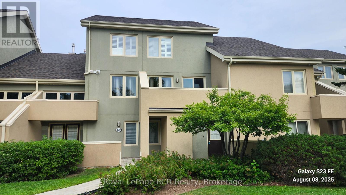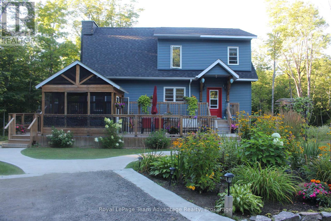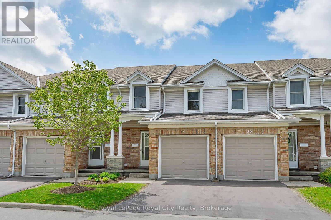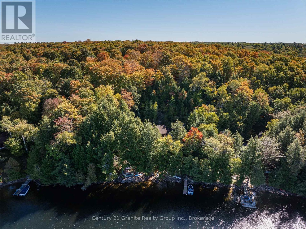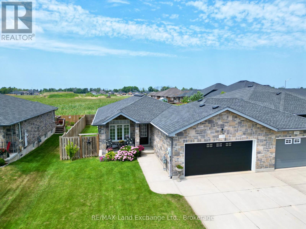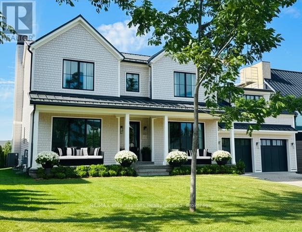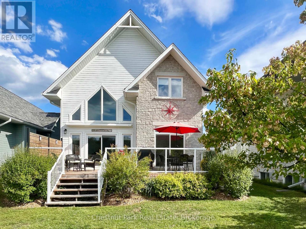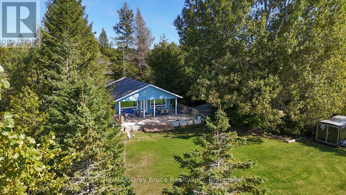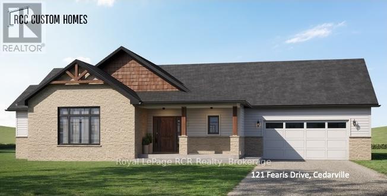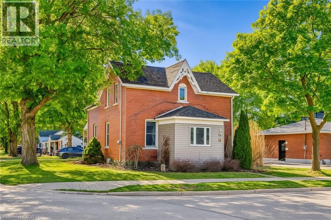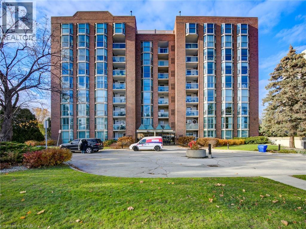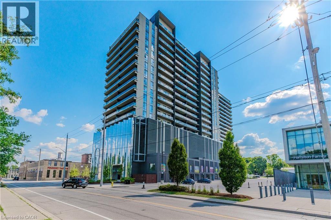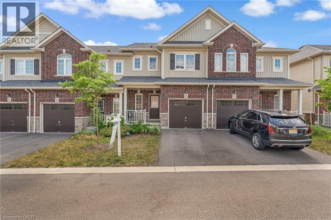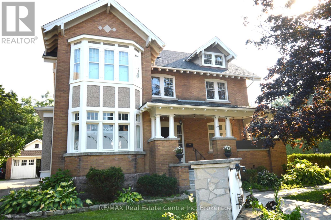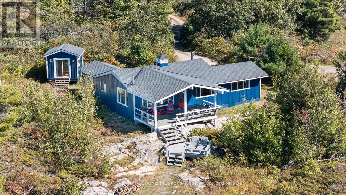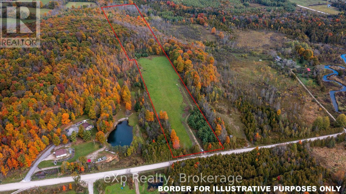12 Washington Street Unit# 203
Norwich, Ontario
Welcome to 12 Washington Street Unit #203 in Norwich – a refined bungalow-style townhouse where modern design meets small-town charm. This elegant 2-bed, 1-bath residence is quietly tucked away on a cul-de-sac, offering both privacy and sophistication just 20 minutes from Woodstock and 30 minutes to London. Step inside to soaring 9-ft ceilings, a spacious foyer with direct garage access, and a versatile front bedroom perfect for a guest suite, office, or nursery. The open-concept living space showcases a gourmet kitchen with quartz countertops, custom cabinetry, stainless steel appliances, and a central island, flowing seamlessly into a light-filled living area. From here, walk out to your private deck – an ideal retreat for relaxing evenings or weekend entertaining. The primary suite is complete with dual closets, a large window, and a spa-inspired 4-piece cheater ensuite. The lower level offers a bath rough-in and unlimited potential to design additional living space to your taste. Perfectly positioned near Norwich’s finest amenities, schools, and parks, this residence blends comfort, convenience, and timeless style. An exceptional opportunity to own a luxury bungalow townhouse in one of Oxford County’s most desirable communities. (id:46441)
12 Washington Street Unit# 202
Norwich, Ontario
Welcome to the Willows at Norwich! Discover 12 Washington Street, Unit #202—a stylish 2-bedroom, 1-bathroom bungalow townhouse tucked away on a quiet cul-de-sac in the charming town of Norwich. Just 20 minutes to Woodstock and 30 minutes to London, this home combines small-town tranquility with easy access to city amenities. Step inside to soaring 9-foot ceilings and a spacious foyer with convenient garage access. The front bedroom offers flexibility as a guest room, home office, or nursery. An open-concept design highlights the modern kitchen with quartz countertops, custom cabinetry, stainless steel appliances, and a central island ideal for casual gatherings. The light-filled living area flows seamlessly to a private deck—perfect for relaxing evenings outdoors. The primary bedroom features a large bright window, dual closets, and a 4-piece cheater ensuite. A basement rough-in for an additional bathroom provides excellent potential for future living space. Close to Norwich’s parks, schools, and everyday conveniences, this Willows at Norwich home is the perfect blend of comfort, style, and location. (id:46441)
293 Everatt Side Road
Northern Bruce Peninsula, Ontario
Discover this thoughtfully designed 2 bedroom, 1.5 bathroom bungalow, built in 2018 with sturdy stone and brick construction. Offering comfort, style, and convenience all on one level, its an excellent option for retirees or anyone seeking easy living. The covered front entry welcomes you with no steps into the home, ensuring accessibility for everyone. Inside, you'll find yourself at the heart of the home in a spacious open-concept living area, where high ceilings and large windows fill the space with natural light. A cozy propane fireplace adds warmth and charm to the living room, while the modern kitchen boasts stainless steel appliances, a gas stove, and a large island with seating - perfect for gathering with family or friends. The seamless flow of the layout makes it ideal for both everyday living and entertaining. The primary bedroom features ensuite access to a luxurious 4-piece bathroom, complete with a walk-in shower and relaxing soaker tub. Across the hall, the second bedroom overlooks the private backyard. The laundry room, equipped with a Maytag washer and gas dryer, offers a walkout to the covered patio - an inviting space to enjoy the outdoors. Additional conveniences include abundant closet storage and a handy 2-piece bathroom located off the garage, perfect for guests. Radiant in-floor heating throughout the home ensures steady, efficient warmth all year round. Outside, the property offers plenty of space and parking options with an attached 2 car garage, additional carport, and dual driveway access with fresh gravel, allowing for a circular drive. Set on a generous 1-acre lot, this home provides room to relax and enjoy nature, while still being just minutes from the amenities of Lions Head, Georgian Bay, hiking trails, and more. Blending modern design with the ease of one-level living, this home is a welcoming retreat on the beautiful Bruce Peninsula. (id:46441)
643 Clare Avenue
Welland, Ontario
Welcome to this beautifully built 2023 semi-detached home in the heart of North Welland. Offering over 1,300 sq ft above grade, this modern 3-bedroom, 3-bathroom home is perfect for first-time buyers and savvy investors alike. The bright and open-concept main floor features a spacious living area, eat-in kitchen, and a convenient 2-piece bath. Upstairs, enjoy a large primary bedroom with walk-in closet and private ensuite, plus two additional bedrooms, full bath, and second-floor laundry. The deep 135 ft lot provides room to relax or entertain, with private single-wide parking and attached garage. The full basement is ready for your personal touch—create additional living space, a rental suite, or home office. Located in a prime North Welland neighbourhood, you're just minutes to schools, shopping, highway access, and everyday essentials. Move-in ready and vacant—immediate possession available! (id:46441)
17 Tews Lane
Dundas, Ontario
Welcome to over 7,000 total square feet in one of the area’s most sought-after estate neighbourhoods — just minutes from Spencer Gorge Conservation Area. This home doesn’t just check boxes, it rewrites the list. Step inside to a spacious foyer with a walk-in closet that sets the tone for the expansive rooms and views to come. The main floor is an entertainer’s dream with a huge living room, elegant dining room with coffered ceiling, sunroom with walk-out to the patio, and a family room anchored by a cozy gas fireplace. The large kitchen steals the show with generous backyard views and room to create any meal you can imagine. Finished entertaining? Retreat to the primary suite the size of some condos — complete with his-and-her walk-in closets and not one, but two spa-worthy ensuites with heated floors. Another main floor bedroom also has its own ensuite, perfect for guests or extended family. Upstairs adds two large bedrooms, a bonus room, a solar-tube lit four-piece bathroom, and even a walk-in attic for storage. A commercial-grade washer/dryer has your back when laundry day comes. Car lover? The three-car garage with exposed aggregate driveway includes a heated workshop and wheelchair lift for accessibility. Outside, enjoy 1.4 acres of privacy and garden views. The basement with over 3,000 square feet is ready for your theatre, gym, or wine cellar. Efficient geothermal heating/cooling, two water heaters, reverse osmosis, and 400-amp service make you future-ready. Don’t be TOO LATE*! *REG TM. RSA. (id:46441)
3507 Trillium Crescent
Fort Erie, Ontario
In an upscale neighbourhood this home is an absolute gem. Walking distance to the Lake Erie beach, quiet area with mature trees and breathtaking garden on this 0.403 acre. (Survey attached to demonstrate the size of the land). Over 100k spent in irrigation, lighting and landscaping. Established gardening and impressive layout of the flower beds are the dream and an inspiration. As you exit to the backyard you would step on the covered deck, stone patio and walking to the fire pit you would experience the depth of additional 100 feet wooded walkway through a little forest within your property. Open concept and close to 3000 sf. finished living space with upgraded amenities, light fixtures and unobstructed layout opens up many possibilities for enjoyment, relaxation and comfort. Large windows, skylight and glass doors allow for much light and at the same time incorporating garden view for a pleasing scenery. Master on-suite with wardrobe closets on both side, 4 pc bathroom and view of the garden is the morning delight. The basement was completed by the builder for additional living space, large king size bedroom and 3 pc bathroom, ideal for in-law suite. Extra large storage room suitable for many uses or even develop an additional bedroom if needed. This house is well taken care of and maintained with utmost attention.Stone and Hardie Board siding as well concrete driveway promotes durability and quality. Nothing to do just move in and enjoy this incredible home. Club house within the immediate residential community is a voluntary membership. However if you choose to be a member you can learn about many activities, social events and entertainment available to the members of the designated community. (id:46441)
707 Frederick Street
Kitchener, Ontario
This 3 bedroom, 2 bath home has been well maintained and will provide a worry free home with beautiful finishes. It's carpet free with hardwood floors and ceramic. It has a main level laundry, spacious kitchen and generous bedroom sizes. Conveniently located within walking distance to shopping, schools, public transit stops and other ameneties. Photos are of unit 709, same size, same layout and also available for rent. (id:46441)
25 Wellington Street S Unit# 2506
Kitchener, Ontario
Brand new from VanMar Developments! Spacious Corner 1 bed Suite at DUO Tower C, Station Park. 572 sf interior + private balcony. Open living/dining with modern kitchen featuring quartz counters & stainless steel appliances appliances. In-suite laundry. Primary bedroom on corner of building with maximum natural light from 2 directions. Enjoy Station Parks unmatched amenities: Peloton studio, bowling, aqua spa & hot tub, SkyDeck gym & yoga deck & more. Steps to transit, Google & Innovation District. (id:46441)
25 Wellington Street S Unit# 2906
Kitchener, Ontario
Brand new from VanMar Developments! Spacious Corner 1 bed Suite at DUO Tower C, Station Park. 572 sf interior + private balcony. Open living/dining with modern kitchen featuring quartz counters & stainless steel appliances appliances. In-suite laundry. Primary bedroom on corner of building with maximum natural light from 2 directions. In-suite laundry. Enjoy Station Parks unmatched amenities: Peloton studio, bowling, aqua spa & hot tub, SkyDeck gym & yoga deck & more. Steps to transit, Google & Innovation District. (id:46441)
170 Rockhaven Lane Unit# 312
Waterdown, Ontario
Gorgeous 1BR + den condo in a safe and quiet building within Waterdown core. One of the few low-level condo complexes in Waterdown. The building is very clean and well cared for. This 835sf bright and airy unit is on the top floor (3rd) and has high vaulted ceiling w/skylight making it bright and spacious. A chefs kitchen w/ an abundance of counter space to prepare and entertain. SS appliances, with new fridge (25). 1.5 baths and in-suite laundry. Patio doors lead off both the living room and bedroom onto a double length balcony providing southern exposure. Secured underground parking (1 spot #20) and a storage locker. Building wired for Bell Fibe. Best of all, this building provides very low condo fees compared to others. Walk to all amenities that downtown Waterdown has to offer. Memorial Park across the road with walking trail, play area and winter skating. Easy access to highways and GO station in Aldershot. Quick or flexible close date available. RSA. Move-in ready! (id:46441)
17 Old Pine Trail Unit# 150
St. Catharines, Ontario
Stunningly renovated 3-bedroom, 1-bathroom two-storey condo townhome in St. Catharines’ desirable Carlton neighbourhood. Tucked away at the back of a quiet, family-friendly complex, this home offers added privacy, a fully fenced backyard, and a stylish, move-in ready interior. Features a bright, open-concept main floor with new vinyl plank flooring throughout, large principal rooms, and a custom kitchen with modern cabinetry, stainless steel appliances, quartz countertops, and a breakfast island. Sliding patio doors lead to a private yard with patio, green space, and a shed—perfect for relaxing or entertaining. Upstairs includes 3 spacious bedrooms with contemporary finishes and a renovated 4-piece bathroom. The partially finished basement adds flexible space for a rec room, home office, playroom, additional bedroom or gym. Freshly painted throughout, move-in ready and located near parks, schools, shopping, and transit—this home offers the benefits of condo living without compromising on space or lifestyle. (id:46441)
1065 10th Avenue E
Owen Sound, Ontario
If you've been dreaming of a spacious family home with room for everyone, this 4-bedroom, 3-bath East Side property might be the one. The updated kitchen features bright white cabinetry, a wood-top island, stainless steel appliances, and a window overlooking the fully fenced backyard. The main floor offers an inviting flow between the large living room, dining area, and an easy walkout to the deck and pergola, perfect for entertaining or quiet evenings at home.Upstairs, you'll find four generously sized bedrooms and a full bath, providing plenty of space for a growing family. The finished basement is a standout, with modern finishes, a cozy fireplace feature wall, pot lights, and a 4-piece bath. There's even a built-in tech center for convenient access to your media setup. Outside, enjoy your own private retreat: mature trees, a hot tub, a storage shed with garage access, and a spacious backyard where kids or pets can play. Add in an attached garage and a wraparound front deck, and this property checks every box. Located at 1065 10th Ave East, you're close to the college, YMCA, shopping, restaurants, and schools everything is just minutes away. This move-in ready home combines comfort, style, and convenience in one of Owen Sound's most sought-after locations. (id:46441)
103 - 11b Salt Dock Road
Parry Sound, Ontario
Welcome to condo life 11B - Granite Harbour Parry Sound- where comfort meets nature in the heart of Parry Sound. This bright 2 bedroom, 2 bathroom condo is thoughtfully designed with wheelchair accessibility and the ease of single-level living. Step out onto your private deck and take in the calming view of trees, a gentle stream, the rear gardens and even a glimpse of Georgian Bay. It's the perfect spot to enjoy your morning coffee or unwind at the end of the day. Inside you'll find a modern layout built in 2019 paired with the convenience of an indoor parking and locker space. Everything here is set up for practical, low-maintenance living without sacrificing comfort. Just outside your door explore walking trails, the waterfront and all that Parry Sound has to offer. Close to town yet surrounded by nature, this home is an easy fit for anyone looking for a place that's simple to live in and lovely to come home to. (in-floor radiant heat, ductless split A/C) (id:46441)
128 Eastside Drive
Parry Sound Remote Area (Wallbridge), Ontario
Located in the desirable waterfront community of Britt this 4-bedroom, 1-bathroom home sits on a private 1.59-acre lot. The floor plan offers excellent accessibility featuring a main-level primary bedroom, bathroom, laundry facilities and a bright open kitchen. Ready for updates this home presents a wonderful opportunity to add value and personalize the space. Wallbridge is an Unorganized Township adding to the flexibility of this property. This property is ideal as a family home or a four-season cottage, offering a quiet country setting with ample room to grow. The area is an outdoor enthusiast's dream known for exceptional boating, fishing and hunting. Launch your boat from a nearby marina, grab essentials at the local store or enjoy a meal out all just moments away. Enjoy quick access to open Georgian Bay via the Magnetawan River. With easy highway access your escape from the city is closer than you think. Schedule your viewing today. (id:46441)
449 5th Avenue E
Owen Sound, Ontario
This inviting 2-bedroom, 2-bathroom home offers comfort, character, and a prime location. The main floor features a spacious primary bedroom and large windows that fill the home with natural light. The kitchen has been refreshed with new countertops and sink, and comes complete with all appliances.Enjoy modern conveniences with a gas furnace, central air, and a private driveway. The backyard is a true highlightbacking onto the escarpment, it provides a peaceful retreat with direct access to nature. Located just steps from the back entrance to Harrison Park and close to hiking trails, this property combines privacy with proximity to outdoor recreation.Perfect as a first home, downsizing option, or investment, this home offers an excellent opportunity in a sought-after Owen Sound neighbourhood. (id:46441)
207 Waterloo Avenue
Guelph (Junction/onward Willow), Ontario
Downtown Guelph charmer! Unique stonework & oversized covered porch set a timeless tone. Classic wood staircase, bright windows & carpet-free living blend old-home romance with modern updates. Kitchen (2014) w/ peninsula & stainless appliances, pot lights (202224), 3 spacious bedrooms + attic potential. High-ceiling walk-out basement w/ sep entrance. Walkable to parks, shops & cafés, with a backyard stamped patio (2017) perfect for gatherings. (id:46441)
123 Stephanie Drive
Guelph (Willow West/sugarbush/west Acres), Ontario
This 3 bedroom semi-detached home is the perfect opportunity for first time buyers to get into the market! Finished on all three levels, this home has plenty of space for the whole family. Freshly painted throughout and new carpet on the upper level make this home move-in ready while still leaving room for you to make it your own. There is a convenient attached garage, 3 pc. bath in the basement and ample cupboard and closet space. The yard is fenced and has a patio to enjoy in the summer months. This home is close to public transit, shopping, banking, schools and parks. Come see it today! (id:46441)
46 Guerin Avenue
Kitchener, Ontario
Beautifully FINISHED AND MOVE-IN READY, this FREEHOLD townhome with 3 Bedrooms and 3 Bathrooms is located in Kitchener’s sought-after Centreville–Chicopee neighbourhood on a 150 ft deep Lot backing directly onto a Park. This well-maintained home offers a bright and functional layout. Main Floor offers a Modern Kitchen with Quartz Countertops, Breakfast Bar, and open-concept Living/Dining area with walkout to a large Deck and Private Backyard. The second level features an extra large Primary Suite with Ensuite and walk-in closet that can easily be converted back to 2 Separate Bedrooms, while the third level offers 2 Additional Bedrooms and a Bath. The FULLY FINISHED BASEMENT adds even more living space with an oversized Rec-Room and a 3-piece Bath. Enjoy an attached Garage with Inside Entry, Private Driveway, and a Large Backyard perfect for entertaining. Conveniently located close to Chicopee Ski Hill, Fairway shopping, schools, parks, public transit, and highways 7/8 & 401. (id:46441)
151 Delaware Avenue
Hamilton, Ontario
Set among tree-lined streets this standout classic is more than a house — it’s a century home in one of Hamilton’s most prestigious neighbourhoods, where original character and thoughtful preservation create a living piece of history. Built to last in 1931, this home retains its original charm and character, down to the original laundry chute! Step back in time into charming grand foyer that sets the tone for the heritage-rich home. Sweeping wood staircase with elegant iron rod spindles & stained glass windows make striking first impression. Enter formal living room with tons of natural light from the original leaded glass bay windows and be impressed with timeless marble wood burning fireplace, flowing through French double doors into a spacious dining room with original beamed ceiling & beautiful gumwood wainscoting. Kitchen opens into cozy sitting nook, while a charming solarium off the dining room adds to the home’s character. Thoughtfully placed main floor bath sits off the foye. Walk up the grand staircase & take in the original wood trim and craftsmanship that carries through to a generous second-floor landing, spacious enough to feel like a room of its own, complete with two linen closets. From here, access a full washroom & four large bedrooms, including one with private balcony overlooking the backyard oasis. Crowning the home is a full-height third-floor attic, an expansive, light-filled space that once acted as a self-contained retreat. Below, the fully finished basement offers exceptional ceiling height & a separate entrance, ideal for extended family or future income potential. Home is set on a large, private lot, the beautifully landscaped grounds feature mature chestnut trees, peaceful pond, & long driveway with plenty of parking. Double garage, complements the home’s timeless quality. With 54 original windows flooding the interiors with light & stunning escarpment views to enjoy, this exceptional property offers rare charm, scale & lasting appeal. (id:46441)
49 Ontario Street Unit# 1
Grimsby, Ontario
Welcome to the largest unit at Carnegie Lofts – a stunning blend of heritage charm and modern design! This one-of-a-kind 1- bedroom (easily divided into multiple rooms), 2-storey loft plus basement, crafted by the highly respected local builder, Phelps Homes, is a true standout and the initial show-home of Carnegie Lofts. From the moment you enter through your private, street-level entrance, you'll be greeted by a spacious 8 x 7 foyer—something you won't find in any other unit. The open-concept main floor features soaring 10-foot ceilings, gleaming hardwood floors, and a contemporary kitchen with breakfast bar and pendant lighting, overlooking the living area -perfect for cooking and entertaining. A convenient 2-piece powder room rounds out the space, while large windows flood the area with natural light, highlighting the unique character and warmth throughout. Upstairs, you’ll find an oversized loft bedroom -an incredible retreat. Be impressed by the huge 10 x 8 walk-in closet, which was once the building’s elevator shaft -it still features the original antique wood elevator doors! The spacious 4-piece ensuite with soaker tub and separate shower, and the tucked-away laundry area make the upper level as functional as it is stylish. Need extra space? There's also a full basement that offers plenty of room for storage and the potential to finish it into a rec room or additional bedrooms. As a resident, you’ll have access to a beautifully landscaped courtyard with BBQs and seating -perfect for summer days. Enjoy the ultimate convenience of living just steps from downtown Grimsby’s shops, restaurants, and parks, with the Lake only a short distance away. Plus, with quick access to the QEW, commuting couldn’t be easier. This is your chance to own a truly unique piece of Grimsby’s history, in the largest unit available at Carnegie Lofts. Don’t miss out on this rare gem! (id:46441)
19 Tremaine Drive
Kitchener, Ontario
Welcome to this stunning property perfectly balancing luxury, functionality, and convenience in one of Kitchener's most desirable locations. This remarkable residence offers sophisticated design and practical multi-generational living solutions. Nestled on a premium lot backing onto protected green space and walking trails, this home provides unparalleled privacy and natural beauty. The maintenance-free yard means more time enjoying life with family. Located walking distance to great schools with quick 401 access and close to shopping. This exceptional home offers six bedrooms or five bedrooms plus office, with six bathrooms ensuring comfort for large families. The professionally finished basement adds significant living space. Extra-large windows with California shutters flood the interior with natural light. The spectacular kitchen features an extra-large island, two refrigerators, and stainless steel appliances. The luxury master suite includes upgraded soundproof insulation and stunning ensuite. Beautiful hardwood stairs complement the upscale aesthetic throughout. Outstanding outdoor spaces include a fully equipped outdoor kitchen, second-floor balcony, expansive deck overlooking private backyard, concrete walkways, and professional in-ground sprinkler system. Direct access to walking trails extends living into nature. This meticulously maintained home showcases premium craftsmanship and thoughtful design maximizing space and functionality. The combination of indoor sophistication, outdoor tranquility, and practical conveniences makes this a rare find. Don't miss this opportunity. Schedule your showing today. (id:46441)
16 Concord Place Unit# 120
Grimsby, Ontario
Resort style turn key living! Rare large 290 sqft Patio on quiet side of the building situated near visitor parking. Primary bedroom has direct access to bathroom with jetted tub. Open concept layout, upgraded white kitchen cabinets, stainless steel appliances. Designed to be more like a resort than typical condominium, Aquazul has a courtyard pool, multiple seating and BBQ areas, covered terraces, club room, gym, party room, movie room, billiards etc. Just steps to the lake and beach, near restaurants and all amenities, with QEW access. You'd be proud to show off this home to your family and friends. (id:46441)
123 Stephanie Drive
Guelph, Ontario
This 3 bedroom semi-detached home is the perfect opportunity for first time buyers to get into the market! Finished on all three levels, this home has plenty of space for the whole family. Freshly painted throughout and new carpet on the upper level make this home move-in ready while still leaving room for you to make it your own. There is a convenient attached garage, 3 pc. bath in the basement and ample cupboard and closet space. The yard is fenced and has a patio to enjoy in the summer months. This home is close to public transit, shopping, banking, schools and parks. Come see it today! (id:46441)
403277 Grey Road 4
West Grey, Ontario
Discover this Confederation log home, set on 7 acres of rolling landscape complete with two ponds and a spring-fed creek. Blending rustic charm with modern comfort, this retreat offers privacy, tranquility, and a deep connection to nature.Step onto the covered front porch and into a welcoming foyer that opens to a warm, spacious interior. The open-concept kitchen combines style and functionality perfect for family meals or entertaining. Three well-appointed bedrooms provide space for family and guests, including a serene primary suite with walk-in closet and 3-piece ensuite. Additional conveniences include a main-floor powder room and a 5-piece bathroom.Upstairs, a versatile open loft makes an ideal office or guest area. The basement, spray-foam insulated and complete with a powder room, is ready for your personal touch. Peace of mind comes with a brand-new roof (2025) and transferable warranty.Outdoors, the lifestyle is unmatched. Sip morning coffee on the back deck with sweeping views, spend summer afternoons swimming in the pond, and gather at night by the fire pit under the stars. In winter, lace up your skates on the frozen pond or explore the snowmobile trail that runs alongside the property. A detached double-car garage adds practicality with ample space for storage or a workshop.All this serenity is just 18 minutes to Hanover, 20 minutes to Mount Forest, and 50 minutes to Blue Mountain. With Bells Creek, the river, conservation lands, and scenic trails nearby, every season brings its own adventure.This is more than a home its a retreat where every day feels like a getaway. (id:46441)
269 Parkdale Avenue N Unit# 403
Hamilton, Ontario
Spacious 1 bedroom apartment in a quiet well maintained building. Close to bus routes and many amenities. On site superintendent. No assigned parking, 1 spot on first come serve basis. No dogs allowed in building (unless service dog with papers). Please send application package prior to drafting offer. Tenant to pay Hydro/Cable/Internet, send application with all supporting documents; employment verification, pay stubs, references, credit repot. Sq ft provided by landlord.Currently tenanted. Available Nov 1st. (id:46441)
3430 Brandon Gate Drive Unit# 31
Mississauga, Ontario
Welcome to 3430 Brandon Gate Drive Unit 31, located in a family friendly neighbourhood, primed for those seeking both comfort and convenience. This 4-Bedroom, 3 bathroom condo townhome blends modern style with a cozy, family-friendly feel - ideal for families, first time buyers, or investors. The spacious layout features a renovated kitchen with sleek, contemporary finishes, perfect for both everyday living and entertaining. Off the kitchen you will find your L-shaped living space that seamlessly blends your living and dining room areas. Sliding glass doors off the living room will lead you out into your private, full-fenced backyard. Upstairs, all four well appointed bedrooms are conveniently located, including a comfortable primary bedroom with its own private 2 piece ensuite, plus an additional 4 piece bathroom to serve the rest of the family. A third bathroom is located on the main level for added convenience. Downstairs, the finished basement offers additional living space - perfect for a rec room, home office, gym, or guest area - giving you flexibility to suit your lifestyle. With ample living space, and low maintenance condo living, this home is a rare find. Taxes estimated as per city's website. Property is being sold under Power of Sale. Sold as is, where is. RSA. (id:46441)
25 Birch Avenue
Port Dover, Ontario
Set on a prestigious cul-de-sac and backing onto a peaceful conservation land with serene pond views, this recently built exceptional 4-bedroom, 3-bathroom home offers a rare combination of privacy, natural beauty, and thoughtful design— a 15 min walk to downtown Port Dover and the beach. From the moment you arrive, the attention to detail is obvious: from interlocking driveway to the landscaped grounds; entrance door to the back deck and yard, all seamlessly connected. The main level is designed for comfort and ease, with an open-concept layout that seamlessly connects the living, dining, and kitchen spaces—all flooded with natural light and picturesque views. A sought after executive bungalow, with three bedrooms and two bathrooms on the main floor, this home is energy efficient, low maintenance and provides programable features such as exterior lights, sprinkler system and air exchanger. The expansive finished basement adds incredible versatility, featuring a large rec room and second fireplace, an additional bedroom, a four-piece bathroom, and studio space for hobbies, workouts, or entertaining. Step outside to your private backyard oasis, where a spacious deck and pergola invites you to relax, dine, or entertain while taking in the sights and sounds of the surrounding nature. Mature trees, beautifully landscaped gardens, and the peaceful backdrop of ponds and near by ravine create a truly tranquil outdoor setting. Whether you're looking to downsize, raise a family, or enjoy a quiet retreat close to town, 25 Birch Avenue delivers comfort, charm, and modern amenities in every detail. Welcome home. (id:46441)
Bsmt(Lower) 3774 Mathewson Avenue
Crystal Beach, Ontario
*****Attention***** Students, Cross Border workers or anyone looking to lease in the Gorgeous Crystal Beach area!!!! Have you been looking to lease a beautiful fully furninshed ***ALL INCLUSIVE*** Basement Apartment, which boasts a beautiful kitchen area, beautiful full bathroom, and private entrance? Look no further, as this apartment is aimed to please.This apartment is located in a friendly and quiet neighbourhood community. Some area facts.... 12 mins to Buffalo U.S.A. + Toronto Pearson is 90 mins. You will be able to enjoy walks to nearby market, or your favorite cafe, and of course the Beach in the summer. This is a must see and will not last!!!!! (id:46441)
122 East Avenue S
Hamilton, Ontario
Welcome to 122 East Avenue S in the Desirable Stinson Neighbourhood. This GRAND Victorian, 2.5 Storey, 2600 Sq Ft Home Exudes Historic Charm with its Double Front Doors, Stained Glass, Original Hardwood Floors, Baseboards, Moulding & Trim, Sweeping Staircase, Decorative Fireplace, Ornate Details Including Ceiling Medallions & Corbels, Butlers Door, 2nd Staircase & High Ceilings. The Spacious Main Level Offers a Versatile Floor Plan Offering an Oversized Living Room, Separate Formal Dining Room, 2-Piece Powder Room and Kitchen with Pantry which Leads to the Lovely, Secluded, Fully Fenced Backyard. The 2nd Level Offers 3 Good Sized Bedrooms & Updated Main Bathroom with Double Vanity, Huge Walk-in Shower & Freestanding Claw Foot Bathtub (‘20). The Finished 3rd Level Loft Offers an Additional Bedroom or Living Space. The Basement Features Plenty of Storage, a Roughed-in Full Bathroom & Separate Walk-up Side Entry. Private, 2 Vehicle Tandem Parking is Accessible from the Rear Alley. Roof Shingles & A/C (‘20), Electrical 200 AMP. This is Your Chance to Own a Piece of History in a Vibrant, Family & Commuter Friendly Community. Walking Distance to The Hamilton GO, Parks, Trails, Bike Share, St. Joseph's Hospital, Downtown Restaurants and Amenities. Easy Highway & Hamilton Mountain Access (id:46441)
2279 King Street E
Hamilton, Ontario
Unique Freehold Townhome with Recent Upgrades! No fees, no restrictions—make it your own. Recent updates include a new roof (2025), 100-amp breaker panel and a repoured front porch entrance (2025). Private rear parking for 2 cars, oversized lot, and a bright main floor with dining area, kitchen island, and spacious living room. Upstairs offers 3 bedrooms with original hardwood and an updated bath (2025). The backyard features a large deck with new steps, perfect for BBQs. Basement highlights soaring 10.5-ft ceilings with endless potential. Other key updates: smart smoke/CO/water sensor system (2019), AC (2018), most windows (2017), new stove & range hood (2024). All appliances included. Move-in ready! Ideal for families, professionals, or investors! Conveniently located near Redhill, transit, groceries, schools, and trails. (id:46441)
373 Ravineview Way
Oakville, Ontario
Fully Renovated - Move In - Just like new! Modern kitchen, living rm & dining rm that leads to balcony overlooking the ravine. 3 bed, 2.1 baths, including spacious primary bed and ensuite. Bonus second floor family room with gas fireplace. Fully finished basement with walkout to treed ravine and yard. Your new home sits on a quiet crescent, close to schools, shops, bus routes, walking trails and recreation. Notes from seller - Roof 2013/14, Brand New A/C, Furnace - No Date. (id:46441)
427 Highland Drive
Kincardine, Ontario
Step into this beautifully updated Kincardine home, offering a like new feel with stylish new flooring, fresh paint, modern trim, updated railings and more. With 3+2 bedrooms and 2 full bathrooms, this inviting residence is perfectly sized for families seeking both comfort and functionality. The open-concept layout includes a bright open concept kitchen and dining area with convenient patio access, ideal for indoor-outdoor living and entertaining. The house is fully finished with a large open rec. room in the lower level, with ample storage. Enjoy a spacious backyard with ample green space, perfect for children, pets, and summer activities. A charming side patio provides wonderful privacy, while the homes layout promotes easy flow between indoor and outdoor spaces. Located just minutes from the hospital and within easy walking distance to downtown amenities, the beach, shops, restaurants, and community events, this home delivers both daily convenience and access to Kincardine's lively lakeside culture.Whether looking for a move-in ready family home or a place to enjoy everything Kincardine has to offer, this turnkey property is a rare opportunity not to be missed. (id:46441)
220 - 107 Wintergreen Place
Blue Mountains, Ontario
POWER OF SALE. 3 Bedroom . 2 Level Condo/ Townhouse. Out Your Front Deck View The Slopes And "The Village" of Blue Mountain Resort. From The Back Deck View The Monterra Golf Course. Many Amenities Close By. Collingwood Is A 4 Season Community. (id:46441)
17 Hagerman Court
Seguin, Ontario
Step into serenity with this wonderful 4-year-old custom-built home nestled in one of Otter Lake's most coveted waterfront communities. Designed for year-round enjoyment this property offers the perfect blend of luxury, comfort and nature. This home has soaring cathedral ceilings and a dramatic floor-to-ceiling fireplace that anchors the open-concept main floor. The kitchen is adorned with gleaming granite countertops and stainless steel appliances. Step out through the dining room's walkout to a private deck that connects to a beautifully crafted gazebo perfect for morning coffee or sunset cocktails! The main level also features a spacious primary bedroom with a 4-piece ensuite w/in floor heating and a walk-in closet. Two additional bedrooms offer ample space for family and guests while three bathrooms ensure comfort and convenience for all. The lower level is a haven for relaxation and entertainment, complete with a stylish wet bar and walkout access to the side yard. This exclusive community offers deeded access to a private sandy beach and your own designated boat slip which is included in the modest $375 annual association fee. Carters Landing has approx. 600' of shoreline on Otter Lake, enjoyed by this private community. The fee also covers insurance for all common areas ensuring peace of mind and a well-maintained environment. Otter Lake is spring-fed and renowned for its crystal-clear waters and miles of scenic boating. There is a nearby resort for a gourmet lakeside meal, every day here feels like a vacation. Located only 12 minutes to Parry Sounds shops, restaurants and hospital and only 2 hours from Toronto perfect for weekend escapes or full-time living! This home is more than a place to live, its a lifestyle. Whether you're seeking a peaceful retreat, a family-friendly haven or a luxurious base for lakeside adventures this property delivers it all. (id:46441)
29 - 66 Rodgers Road
Guelph (Kortright West), Ontario
Welcome to 66 Rodgers Road, Unit 29, located in the sought-after Kortright West neighbourhood. This 3 bedroom, 3 bathroom condo townhome has a single car garage, private drive and west facing fenced patio and garden. This unit is bright with an open-concept main floor, direct access to the garage, large master bedroom and finished basement. Steps to Hartsland Plaza, the Preservation Park trails and public transit. University of Guelph, elementary schools, Stone Road Mall, and parks are also within walking distance. A great opportunity for first-time Buyers, investors or those looking to downsize. Happy Viewing! (id:46441)
1219 Marathon Drive
Minden Hills (Minden), Ontario
Escape to the shores of Canning Lake with this beautifully crafted 3-bedroom, 2-bathroom year-round home, perfectly positioned to capture breathtaking western exposure and stunning sunsets. Nestled on the highly sought-after 5-lake chain, you can boat to Bonnie View for waterside dining or cruise right into the Village of Haliburton. The home welcomes you into an open-concept kitchen, living, and dining area with vaulted ceilings, warm wood finishes, a propane fireplace, and expansive windows framing lake views. A walkout leads to the lakeside deck overlooking landscaped gardens, rock walls, and natural pathways that blend seamlessly with the surrounding scenery. The main level offers two bedrooms, including a spacious primary, and a 3-piece bathroom conveniently located between. The fully finished lower level provides additional living space with a large rec room, third bedroom, and 2-piece bathroom, ideal for family and guests. Built in 2013, the home features a propane fireplace, UV system, 200-amp service, and a generator for peace of mind. The exceptional outdoor space is designed for lakeside living. A charming Bunkie sits right at the water's edge, accompanied by a large sitting area, updated dock and firepit. A short pathway leads you to a screened-in lakeside room, perfect for enjoying lazy afternoons and unforgettable sunsets. Centrally located, just 10 minutes from Minden, 15 minutes from Haliburton, and only 2.5 hours from the GTA, this property offers the perfect blend of comfort, natural beauty, and convenience. (id:46441)
246 Stickel Street
Saugeen Shores, Ontario
Move-In Ready Freehold Townhome | 1+2 Bedrooms | 2.5 Baths at 246 Stickel Street in Port Elgin. Welcome to this beautifully maintained 1323sqft stone bungalow offering the perfect blend of comfort, privacy, and convenience. With 1 spacious primary bedroom plus 2 versatile bedrooms and 2.5 modern bathrooms, this home is ideal for professionals, families, or downsizers looking for low-maintenance living. Key Features, no condo fees, attached only at the garage, for added privacy, move-in ready; just unpack and relax, 15 x 20 private deck, fenced backyard with in-ground sprinkler system; perfect for pets, kids, or outdoor entertaining, open-concept living & dining area; great for hosting or cozy nights in, finished basement, ideal for a home office, guest suite, or recreation space, Whether you're a first-time buyer, looking to downsize, or seeking a turnkey investment, this home checks all the boxes. (id:46441)
111 Lendvay Alley
Blue Mountains, Ontario
SPECTACULAR CUSTOM-BUILT HOME STEPS FROM CRAIGLEITH SKI CLUB AND GEORGIAN BAY: This 5-bedroom, 5-bathroom residence offers 4,000 sq. ft. of beautifully designed living space, plus a 1,900 sq. ft. semi-finished lower level and 2+ car garage. Only 1.5 years old, this cedar shake home with steel roof blends timeless craftsmanship with modern luxury, boasting breathtaking ski hill views and a short walk to Craigleith Ski Club. Designed by Lauren Woods Interiors, every detail has been thoughtfully curated with high-end finishes. The main floor showcases 9'4" ceilings, elegant barrel archways, and heated floors in the foyer and mudroom. The chefs kitchen features Thermador appliances, porcelain countertops, and a large oak island, with a hidden door to the mudroom offering breathable storage and access to garage and backyard. A fully loaded butlers pantry connects to the formal dining room with ski hill views. The living room is anchored by a striking wood-burning fireplace, built-ins, and expansive windows, while the dedicated office includes floor-to-ceiling cabinetry, file drawers, and oversized closets. Upstairs, the luxurious primary suite offers a walk-in closet and spa-like ensuite with Carrara marble finishes. Bedroom two includes wainscoting and an ensuite bath, while bedrooms three and four share a 4-piece bath. A private suite above the garage features heated floors, a family room, laundry, bedroom 4, and 3-piece bath. The lower level provides 1,900 sq. ft. of semi-finished space, requiring only trim and flooring, and is roughed-in for a bedroom, bathroom and bar. With a large rec room, storage, and potential 6th bedroom, the options are endless. This one-of-a-kind home offers luxury, comfort, and adventure just minutes to Blue Mountain Village, skiing, Georgian Bay beaches, golf, hiking, and year-round recreation. Truly a must-see for those seeking the best of mountain living. (id:46441)
28 - 8 William James Court
Dysart Et Al (Dysart), Ontario
Welcome to Silver Beach, Haliburton's Premier Lakeside Community! Discover refined cottage country living on Haliburton's renowned 5-lake chain. Built in 2018, this exquisite home is comprised of 3,165 sq. ft. of finished living space, one of the largest in the development, & offers the perfect blend of modern luxury, low-maintenance living, & a true 4-season lifestyle. Step inside to an open-concept main level where cathedral ceilings, a propane fireplace, & a dramatic wall of windows frame serene pond, forest & sunset views. The chef's kitchen is equipped with quartz counters, a breakfast bar, & s/s appliances.. A spacious dining area flows seamlessly to the great room & out to the large deck. The main floor also features a foyer, a powder room, & the primary suite with laundry, walk-in closet, ensuite bath, & walkout to the deck. Upstairs, a striking glass-railed loft overlooks the main living space. There are 2 bdrms, one very generously sized & one with direct access to the luxurious, upper level, spa like bath with soaker tub & walk-in shower. The finished lower level extends the living space with a large family room, large guest bdrm, full bath, & ample storage. An attached 2 car garage adds convenience. Premium amenities at Silver Beach include a clubhouse with Grand Hall for organized activities/events, a fitness centre, a games room, & a guest suite for visitors, forested trails that adjoin Pinestone Golf Course, 2 sand beaches within a few min walk, & docking facilities where you can dive right in, or purchase a slip (avail for $23,500) allowing you to boat across sparkling waters & enjoy endless water based activities. Dock maintenance, snow removal, grass cutting, town sewers, community water treatment, & a level 2 EV charger all add to convenience. Located just minutes from golf, dining, health care, & the town of Haliburton, this property offers comfort, community, & convenience in one of cottage country's most desirable settings! (id:46441)
1208 Sunset Drive
South Bruce Peninsula, Ontario
Ahh... you've made it. Drive in, drop off your bags, and head to the water-side deck to watch as the sun sets over the lake. Whether youre awestruck with the beautiful colours of the sunset, or the stars that line the sky after the sunlight fades you will feel at ease. If you are searching for a year-round home or cottage, this large level lot offers recreation for the entire family! Store toys in the shed and tell stories by the campfire. Offering plenty of parking, privacy from the roadway and a spacious open yard perfect for kids and pets. The covered deck extends your living space outdoors - perfect for dining and enjoying time with friends or family. The 950sq.ft. home/cottage is bright, clean and modern. With an open concept layout, spacious kitchen and cozy propane fireplace you feel at home - all backdropped by large windows and stunning lake views. Each of the 3 bedrooms offers a closet, and one bedroom with laundry facilities a great opportunity for a home-office or den. The spacious and upgraded 4Pc bathroom features LVT flooring and a large stone-top vanity. The home offers beautiful form and function! The property is located within 20km of both Lions Head and Wiarton, on a paved year-round road. The Howdenvale government dock, boat launch and a public sandy beach are only 2.5km away! Live, play or stay on the beautiful shores of Lake Huron and 1208 Sunset Dr. (id:46441)
121 Feairs Drive
Southgate, Ontario
This Stunning pre-construction bungalow offers 1,818sqft of thoughtfully designed one-level living on nearly a one-acre country lot, complete with an attached double garage, open-concept floor plan, and a bright, spacious design throughout. The home features a durable exterior of aluminum siding and brick, a large rear deck ideal for outdoor living, and interiors highlighted by quartz countertops, premium cabinetry, and beautiful finishes. Inside, you'll find three bedrooms and two full bathrooms, including a primary suite with walk-in closet, soaker tub, tiled shower, and high-end fixtures, plus the convenience of main-floor laundry. The basement will be left unfinished but framed and insulated, making it ready for future conversion into living space. The nearly one-acre lot offers endless possibilities for gardens, outdoor living, or future structures, with the builder also offering to construct matching accessory buildings such as a shed or shop. Built by RCC Custom Homes, a trusted local Mount Forest builder, every detail is completed with care, integrity, and craftsmanship using trades and suppliers from Wellington and Grey Counties, with materials sourced from established community businesses. Known for flexibility, this builder gives buyers the ability to customize finishes, adjust layouts, finish the basement, or personalize details to suit their lifestyle. The property backs onto open farmland, ensuring privacy with no neighbours or future buildings to the rear, sits on a cul-de-sac street with no thru traffic, off a well-maintained country road with reliable snow plowing, offering quick access, less than 10 minutes to Mount Forest and 20 minutes to Shelburne. A private drilled well and oversized septic system add to the homes self-sufficiency. With Tarion New Home Warranty protection, Spring 2026 occupancy, and a home built with the pride of a local builder, this is a rare opportunity to enjoy modern comfort, rural charm, and long-term peace of mind. (id:46441)
137 Wellington Street
Mitchell, Ontario
INVITING ALL-BRICK BEAUTY ... perfect for those looking to enjoy SMALL TOWN CHARM with SPACE to grow. Nestled just a few blocks from Mitchell’s vibrant downtown, this 4 bedroom, 2 bathroom home offers exceptional value and comfort. Step inside to find a bright, open-concept main living space with natural wood floors, beautiful trim, and a spacious kitchen complete with an island and breakfast bar. The main floor boasts a large, updated bathroom with walk-in shower and convenient laundry setup, while the second floor features four generously sized bedrooms and a stylish full bathroom with a relaxing soaker tub and oversized linen closet. Enjoy the outdoors with multiple deck options—whether you’re entertaining on the private side deck or relaxing under the rear covered porch. The fully fenced backyard is ideal for pets and children alike, and the expansive driveway means there's room for everyone to park. Other highlights include main floor laundry, a cozy enclosed front porch perfect for storage or a reading nook, and a full basement with gas furnace and walkout to the yard. Located in the heart of Mitchell—where friendly neighbours, excellent schools, a nearby rec centre, and scenic walking trails along the Thames River await—this cheerful home is move-in ready and full of opportunity to make it your own. *iguide measurements used (id:46441)
1225 North Shore Boulevard E Unit# 503
Burlington, Ontario
Discover the best of downtown living in this beautifully updated 1-bedroom condo with stunning water views. Perfectly located just steps to Spencer Smith Park, Burlington Beach, and a short walk to the vibrant core, this home offers both lifestyle and convenience. Inside, the unit has been thoughtfully maintained and tastefully updated, providing a bright and welcoming space to call home. Large windows invite natural light and showcase views of the lake, while the functional layout makes everyday living comfortable and stylish. This sought-after building is loaded with amenities designed for relaxation and entertaining. Enjoy the outdoor pool, barbeque area, gym, sauna, car wash, and a spacious events room with a full kitchen—ideal for hosting family and friends. Whether you’re looking for a first home, a downsizing opportunity, or a smart investment, this condo offers the perfect blend of comfort, location, and lifestyle. (id:46441)
15 Glebe Street Unit# 1313
Cambridge, Ontario
Located in the heart of historic downtown Galt, this beautiful condo is part of the vibrant Gaslight District—a new center for residential, commercial, retail, dining, art, and culture. Here, life, work, and leisure come together to create an unparalleled living experience. This stunning unit has amazing SOUTHWEST exposure with unobstructed views and is bright all day long with stunning sunrises and sunsets! This impressive unit boasts nine-foot smooth ceilings, potlites, custom roller shades on remotes, custom mirrors, luxury flooring, and has been recently painted in neutral Benjamin Moore shades throughout. The gorgeous open kitchen has modern cabinetry, quartz countertops, a tile backsplash, an oversized island with an under-mount sink and chrome hardware and faucet. A Custom dining room chandelier and pendant lighting were recently added. It is complete with SS appliances. The open-concept design flows to a generous living and dining area, ideal for entertaining. Floor-to-ceiling windows and access to a large balcony let natural light flood the space. The primary suite offers wall to wall full sized patio doors leading to the balcony, as well as wall to wall closets, and a luxurious four-piece ensuite with dual sinks and a walk-in shower. A second bedroom with floor-to-ceiling windows, a four-piece bath with a tub and shower combo and two full closets and in-suite laundry complete this premium unit. Residents enjoy stunning amenities to include luxurious hotel-style lobby, secure video-monitoring, a fitness centre and yoga studio, large TV, a catering kitchen, a private dining room, and a cozy library. The lounge opens onto a spacious outdoor terrace overlooking Gaslight Square, featuring multiple seating areas, pergolas, fire pits, and a BBQ area for outdoor relaxation. Simply Stunning! (id:46441)
38 Dewberry Drive
Kitchener, Ontario
Step into easy living with this beautifully built townhome (2021), nestled in a sought-after community that balances convenience with a welcoming neighbourhood feel. Featuring 3 generously sized bedrooms, 2.5 bathrooms, and a single-car garage, this home offers both functionality and style. The open-concept main floor is perfect for entertaining or keeping an eye on the kids while you cook in the spacious kitchen. Upstairs, you'll find a spacious primary suite with its own ensuite, plus 2 additional bedrooms ideal for family, guests, or a home office setup, complete with a full guest bathroom. The unfinished basement is a blank canvasready for your vision. Whether youre dreaming of a rec room, home gym, or a future 4th bedroom with a full bath, the potential here is yours to unlock. Located in a family-friendly community, minutes away from both malls, expressway, schools, and all your daily essentials, this is the kind of property that grows with you. Whether you're an outdoor enthusiast or a commuter, the location truly caters to every lifestyle. This is a rare opportunity to own a cared-for home in a well-established community. Recent upgrades: Property is newly built in 2021 (all mechanicals, appliances and roof are 2021). (id:46441)
390 Main Street W
North Perth (Listowel), Ontario
Welcome to 390 Main Street. Turnkey opportunity to own a charming restaurant and residential building in the heart of a warm, welcoming farming community. Perfect for chefs, entrepreneurs, or anyone looking to combine lifestyle and livelihood in one scenic location. Live your dream of working for yourself, serving your neighbors, and enjoying country life all from the same place. Ample parking for customers. The building is in an excellent state of repair. The decor is warm and welcoming. The living space consists of 3 bedrooms, sunroom, living room 2 bathrooms and kitchenette. House was re shingled 2 years old and the mechanicals are in excellent repair. Restaurant can accommodate 90 guests including private patio There is also a 8.5 walk-in fridge in the basement. Call for a private viewing. (id:46441)
15 Forsyths Road
Carling, Ontario
Your Georgian Bay dream come true! 2 bedroom insulated cottage in Carling township w/bunkie & waterside storage building.Year-round municipal maintained road close to the lot line for simple access all year. Granite rock shoreline & 276 feet of shoreline in a protected bay w/spectacular west exposure & colourful, sunset filled skies. Almost everything has been updated. New owners can move in and relax. Lots of parking.Covered porch is a great vantage point offering a raised view, sun & weather protection.Trees offer privacy from neighbours. Wonderful breezes from the bay make the cottage comfortable through most summer days. Open rock, fire pit area.Light & bright cottage w/ large windows offering great views & the interior w/ plenty of natural light. Open concept living/dining & upgraded kitchen, second separate living space/family room (potential for a 3rd bedroom). Recent upgrades include flooring, drywall kitchen living, drop ceiling, efficient baseboard heaters, shingles, water heater, painting & staining of decks & exterior buildings, newer blinds & curtains, bunkie, appliances,pine plank flooring . Minor upgrades needed to make it a four-season home. Protected bay ideal for young families who can swim, paddle & explore an uninhabited island just 50 feet offshore.Great fishing & swimming from your dock.Deeper water jumping/diving available off the adjacent island. 3 ways to enter, two accommodate kayaks/ canoes w/ the third ample size for boats.Quiet location w/ minor boat traffic and just a few minutes to main boating channel.Easy access to Georgian Bay, thousands of islands including Franklin Island. Some of the most scenic boating in Ontario.Boat for ice cream or 15 minutes to the Detour Store. Approx. 20 minutes to Killbear Provincial Park & 30 minutes to downtown Parry Sound, and 3 hours to downtown Toronto. Enjoy all season activities from your doorstep.Abutting crownland. Click on the media arrow for video, floorplans. (id:46441)
084482 6 Side Road
Meaford, Ontario
Property with a view! This gently sloping 15 acres has beautiful views of the valley and surrounding hills. Building plans approved and development charges have been paid of approx. $38,000. Hydro has been brought in to the building location. If you're looking to build in your retirement, buy now and enjoy on weekends with the existing bunkie and even a spring fed dug well. The front of the property is currently planted in hay making this the ideal property for a hobby farm. The rear of the lot is about 7 acres of mature trees with wildlife and beauty providing the perfect backdrop. Village of Bognor is close by and Owen Sound and Meaford are short drives away. Zoned Rural allowing for different options and flexible building locations. Driveway base is already installed to build location. **EXTRAS** None (id:46441)

