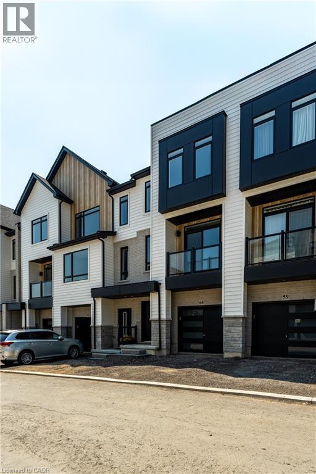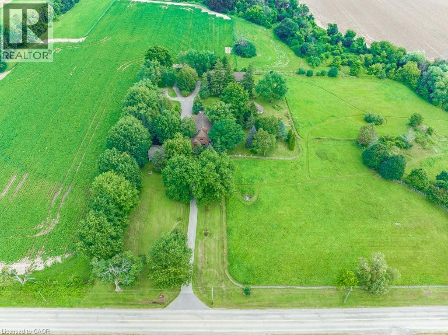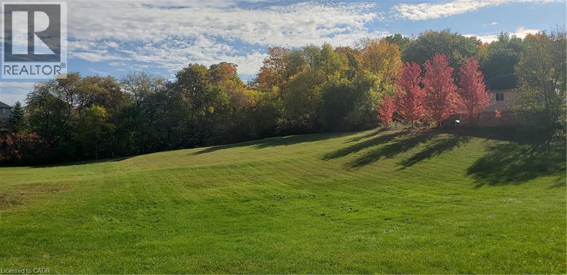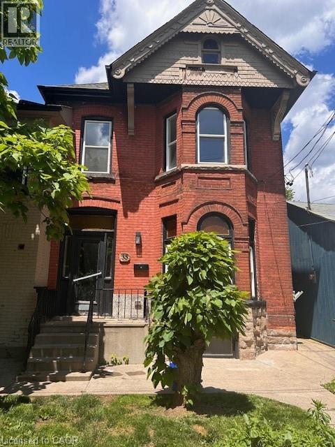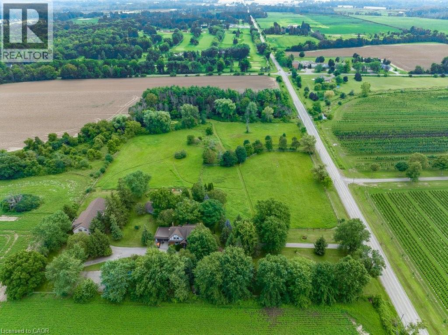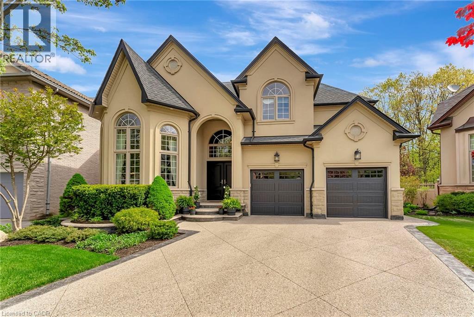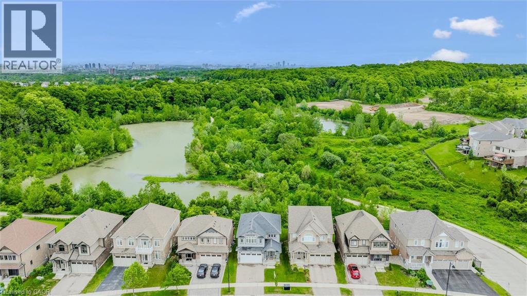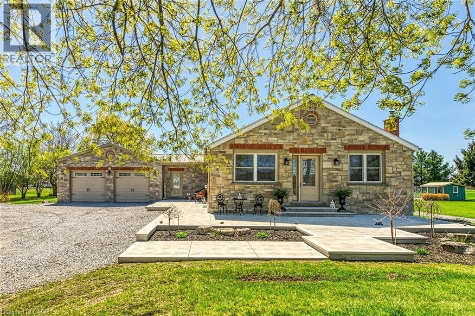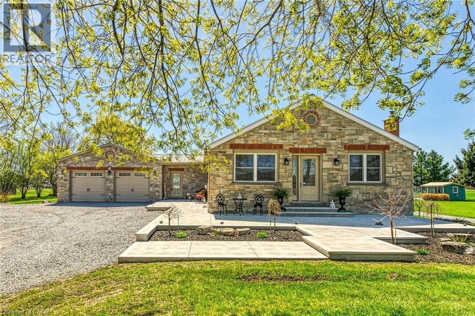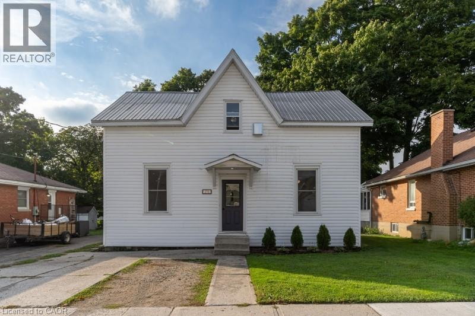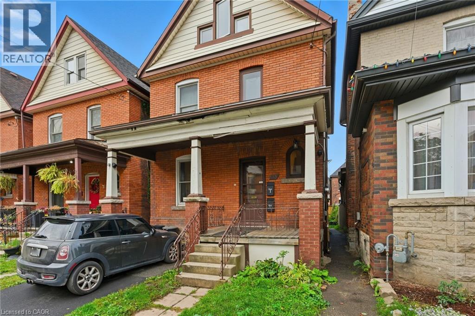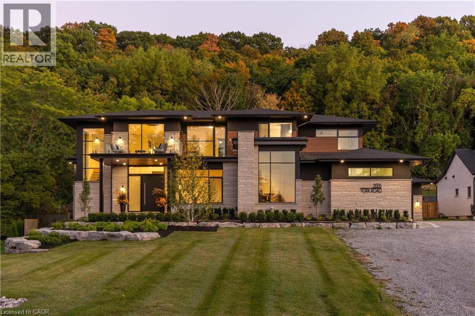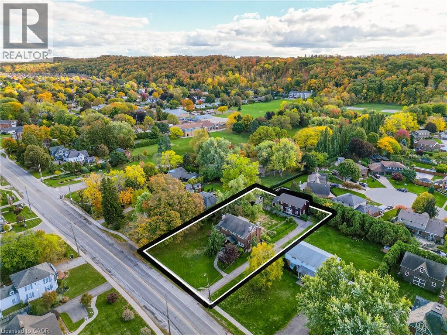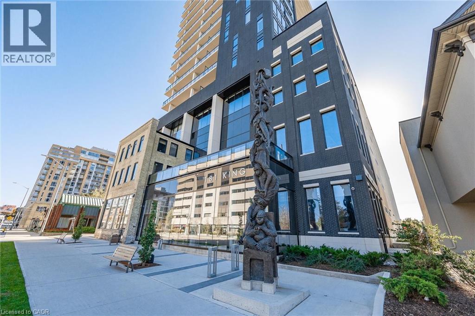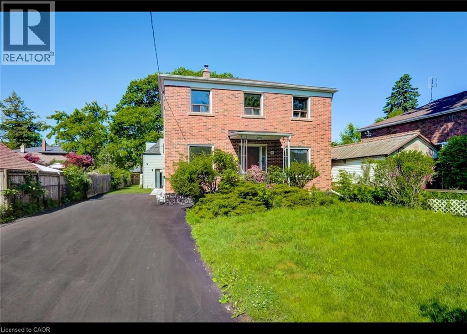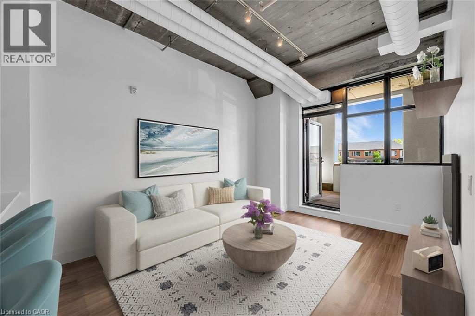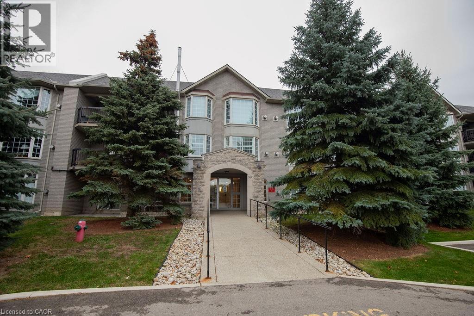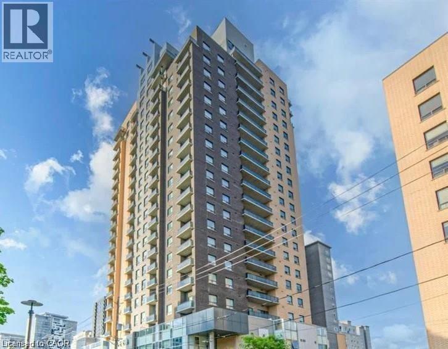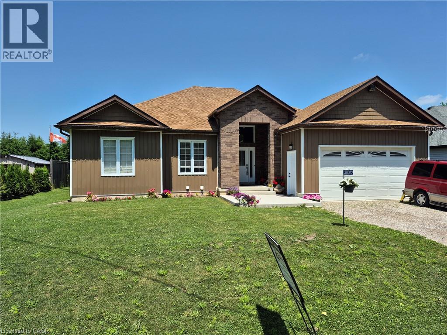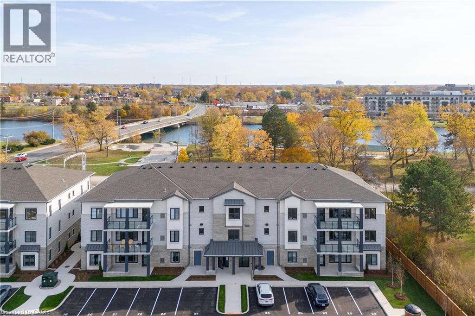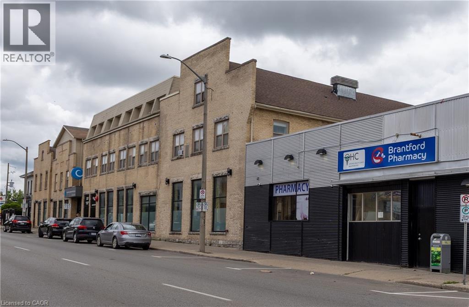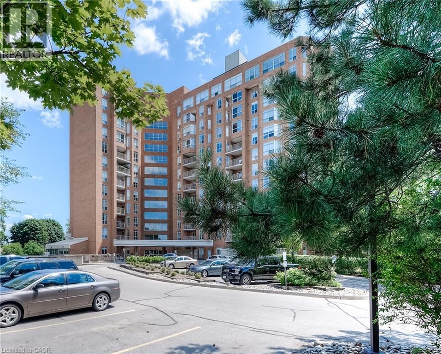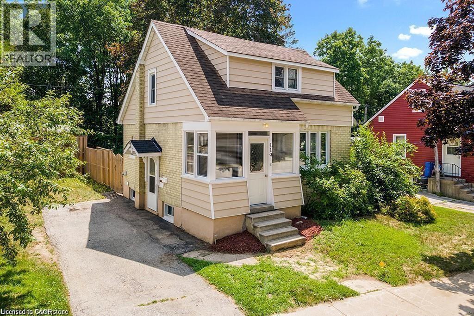4040 Mountain Street Unit# 60
Beamsville, Ontario
Experience elevated living in this brand-new 3-story townhome featuring 3 spacious bedrooms, 3.5 luxurious bathrooms, and over 2,000 sqft of thoughtfully designed living space. Nestled in a beautiful, family-friendly neighborhood, this modern home offers open-concept living, high-end finishes, and plenty of natural light. Every level is crafted for comfort, style, and function—perfect for today's lifestyle. Welcome home to space, sophistication, and a place you’ll be proud to call yours. (id:46441)
682 Westover Road
Flamborough, Ontario
Exceptional opportunity offers 5 distinct residences & huge barn/loft (4000+ sqft)! Legal non-conforming rental units include 2 detach cottage-like bungalows, 1 barn apt & 2 separate dwellings in the main house. Perfect for earning a secondary income, or families that wish to stay close but want a space to call their own. Beautiful 10.28 acres of property sitting on a level lot with many mature trees & small, serene creek running through. MAIN HOUSE (rebuilt 1991): 2-storey with attached double car garage & comprised of 2 dwellings, both with independent entrances; UNIT A (2404 sqft): Appointed beautifully w grand foyer & curved staircase open to above, home office w exposed brick wall, updated kitchen w seated island & access to the patio beyond, separate dining area, living room w stunning f/p & surround, main floor laundry & powder room. Upstairs holds 4 good-sized bedrooms & 2 updated bathrooms including a 6-pce ensuite. Other features include crown moulding, pot lights & plank flooring. UNIT B (1556 sqft): Offers its own main floor laundry & powder room, eat-in kitchen with stove-top & wall oven, very cozy living room featuring wood-burning corner f/p w large stone surround, office area w window seat & garden door w/o to yard. Upstairs holds 2 generous-sized bedrooms, one with the same stone feature wall carried through, shared 4-pce bathroom & lots of closet/storage space. COTTAGE UNIT C (707 sqft): 1 Bed, 1 Bath unit with “His/Her” bedroom closet, laundry/mud room w additional entrance & a lovely covered front porch overlooking the front yard. COTTAGE UNIT D (1102 sqft): Spacious 2 Bed, 1 Bath unit offering ensuite laundry, wood floors, and huge primary bedroom with wall-to-wall closet and access to the outside. APARTMENT UNIT E (1346 sqft): 2 Bedroom unit with great bedroom size and storage, easterly views from the living room bow window & primary balcony. Separate hydro & gas meters. Unit C: Electric heating. Potential added income from barn & paddocks. (id:46441)
404 River Road
Cambridge, Ontario
ATTENTION DEVELOPERS & BUILDERS – PRIME DEVELOPMENT OPPORTUNITY! Unlock the potential of this 4.67-acre parcel ideally located in desirable Hespeler, Cambridge. With versatile zoning and excellent development prospects, this property is ready for your next residential project. Multiple zoning: RM4 – Ideal for multiple-unit residential buildings (excluding apartments), R5 – Permits detached, semi-detached, or triplex dwellings, OS4 – Designated for public neighbourhood parks and recreational spaces. Current City of Cambridge Zoning By-Law allows up to 40 units per gross hectare under a low/medium density residential designation. Future Potential - Planned extension of McMeeken Drive to River Road will enhance access and visibility. Nestled near the Speed River and scenic walking trails, walking distance to downtown Hespeler with shops, restaurants, and a state-of-the-art library. Just 5 minutes to Hwy 401 – quick access to Guelph, Kitchener, and Waterloo. Family-friendly area with strong community growth. This property is a rare opportunity to invest in one of Cambridge’s fastest-growing areas. (id:46441)
33-35 E Wood Street E
Hamilton, Ontario
Steps to the Bayfront, Art Crawl and GO station. VERY desirable area! 488 Hughson St N and 33-35 Wood St E, must be sold together, total ask price $1,890,000- $945,000 each. There are 2 deeds/2 lots. Both are legal 4 plexes, a total of 8 units. Fully renovated along with common areas. 8 hydro meters rewired with permits, 2 furnaces approx 13yrs. Proforma, plans, information sheet, zoning verifications attached as a supplement. Street parking only. All water lines replaced, most sewer stacks replaced, back roof redone, newer windows, exterior paint, all eavestroughs and facia newer. Seller willing to consider a VTB up to 80%LTV. (id:46441)
682 Westover Road
Flamborough, Ontario
Exceptional opportunity offers 5 distinct residences & huge barn/loft (4000+ sqft)! Legal non-conforming rental units include 2 detach cottage-like bungalows, 1 barn apt & 2 separate dwellings in the main house. Perfect for earning a secondary income, or families that wish to stay close but want a space to call their own. Beautiful 10.28 acres of property sitting on a level lot with many mature trees & small, serene creek running through. MAIN HOUSE (rebuilt 1991): 2-storey with attached double car garage & comprised of 2 dwellings, both with independent entrances; UNIT A (2404 sqft): Appointed beautifully w grand foyer & curved staircase open to above, home office w exposed brick wall, updated kitchen w seated island & access to the patio beyond, separate dining area, living room w stunning f/p & surround, main floor laundry & powder room. Upstairs holds 4 good-sized bedrooms & 2 updated bathrooms including a 6-pce ensuite. Other features include crown moulding, pot lights & plank flooring. UNIT B (1556 sqft): Offers its own main floor laundry & powder room, eat-in kitchen with stove-top & wall oven, very cozy living room featuring wood-burning corner f/p w large stone surround, office area w window seat & garden door w/o to yard. Upstairs holds 2 generous-sized bedrooms, one with the same stone feature wall carried through, shared 4-pce bathroom & lots of closet/storage space. COTTAGE UNIT C (707 sqft): 1 Bed, 1 Bath unit with “His/Her” bedroom closet, laundry/mud room w additional entrance & a lovely covered front porch overlooking the front yard. COTTAGE UNIT D (1102 sqft): Spacious 2 Bed, 1 Bath unit offering ensuite laundry, wood floors, and huge primary bedroom with wall-to-wall closet and access to the outside. APARTMENT UNIT E (1346 sqft): 2 Bedroom unit with great bedroom size and storage, easterly views from the living room bow window & primary balcony. Separate hydro & gas meters. Unit C: Electric heating. Potential added income from barn & paddocks. (id:46441)
46 Orr Crescent
Stoney Creek, Ontario
Custom-Built Luxury Home | Original Owner | Ravine Lot | Gate Way to wine country. Welcome to this stunning custom-built luxury residence offering just under 5,000 SF of living space, meticulously maintained by the original owner and ideally situated on a premium ravine lot with breathtaking panoramic views of Lake Ontario. The main floor features foyer, elegant living and dining rooms, and a cozy family room with a gas fireplace and den/office. The gourmet kitchen boasts Jenn-Air appliances, a walk-in butler’s pantry, built-in coffee station, granite countertops and walkout to a backyard oasis. Enjoy outdoor living with professionally landscaped front and rear yards, with a two-tier deck, hot tub, sitting area, fire pit and a 20x40 inground saltwater pool—perfect for entertaining. A convenient laundry/mudroom with garage access and a 2-piece bath complete the main level. Upstairs, you'll find a luxurious primary suite with a 6-piece ensuite and walk-in closet. The second and third bedrooms share a stylish Jack & Jill 4-piece bath, while the fourth bedroom has access to a 3-piece bathroom. The finished basement offers exceptional additional living space with 9-foot ceilings, spray foam insulation, two bedrooms, a 3-piece bathroom, and a large recreational room with an electric fireplace—ideal for guests or extended family. Pool 2019, Furnace & A/C 2018 Truly a rare opportunity to own a one-of-a-kind home that blends luxury, privacy, and captivating views. (id:46441)
598 Sundew Drive
Waterloo, Ontario
OFFER ANYTIME, MOVE-IN READY! Welcome to this dream home with a walkout basement backs onto woods, pond, and trails offering scenic views and resort-feeling life style! 3,577 sq ft of luxurious living space. The open-concept main floor mostly with 9-foot ceilings, and the great room boasts a gorgeous higher vaulted ceiling. The chef’s kitchen includes a walk-in pantry, granite counters, large centre island with breakfast bar. And the dining area has a door walks out to a huge deck overlooking the breathtaking views. The 2nd floor offers 3 sizable bedrooms all with its own en-suite baths / cheater en-suite baths. The master bedroom features a walk in closet, and the large windows provide stunning views of the woods and the pond. The fully finished walkout basement features a nicely sized 4th bedroom, a 4th bathroom, a bright and spacious rec-room can be used as a home theater, a home office, and a home gym. Both the laundry room and the cold room offer lots of storage space. Upgrades and recent updates including main floor hardwood flooring, granite countertops, kitchen cabinets, newly installed light fixtures, 4 gas rough-ins, Cat-5 Ethernet wires throughout the house. Near Vista Hill Public School, Costco, Long Hiking Trails, and a short drive to both Universities and all other amenities. (id:46441)
1866 Thompson Road E
Waterford, Ontario
Immaculate 14.34ac hobby farm located on eastern outskirts of Norfolk Cnty near Haldimand Cnty border central to Hagersville & Waterford. Incredible package begins at extensively renovated brick/stone/sided bungalow introducing over 2000sf of flawless living area (both levels), 680sf htd/ins. attached garage w/10ft ceilings, new stamped conc floor, 2 new ins. doors & p/g heater - complimented w/over 800sf of recently poured conc. front/side patio + 360sf tiered rear deck. Livestock lovers will appreciate metal clad 30x42 barn (blt in 2000) incs 5 hardwood box stalls, hydro, water & 16x42 lean-to w/separate road entrance. Additional buildings inc metal clad 24x16 garage (blt in 2000), versatile 3 bay open-end building att. to 22x40 sea-container, 20x14 dog kennel on conc. slab & multiple paddocks - majority of land is workable capable of supplying self sufficient feed livestock needs. Pristine home ftrs grand foyer incs 2 closets, rear & garage entry - leads to stylish kitchen'22 sporting dark cabinetry, tile back-splash, SS p/g stove, comm. style side/side SS fridge/freezer topped off w/granite counters - segues to dinette boasting garden door deck WO. Gorgeous travertine tile flooring compliment these rooms w/upscale flair. Continues to luxurious living room augmented w/hardwood flooring & picture window - on to primary bedroom ftrs WI closet & en-suite privilege to chicly appointed remodeled bath in 2022 - completed w/guest bedroom. Custom wood staircase descends to lower level family room - perfect for large family gatherings or simply to relax - additional rooms inc 2 bedrooms, modern 4pc bath, office/den or poss. 5th bedroom (no window), laundry room & utility room. Extras -metal roof, new ceilings, 200 hydro, vinyl windows, recent facia/soffit/eaves/siding, 4 ext. doors’23, int. doors/hardware/trim/baseboards’13, ex. well w/purification system, p/gas aqua-therm furnace-2025, AC, C/VAC & more. Experience rural living - rooted in sustainability & satisfaction. (id:46441)
1866 Thompson Road E
Waterford, Ontario
Immaculate 14.34ac hobby farm located on eastern outskirts of Norfolk Cnty near Haldimand Cnty border central to Hagersville & Waterford. Incredible package begins at extensively renovated brick/stone/sided bungalow introducing over 2000sf of flawless living area (both levels), 680sf htd/ins. attached garage w/10ft ceilings, new stamped conc floor, 2 new ins. doors & p/g heater - complimented w/over 800sf of recently poured conc. front/side patio + 360sf tiered rear deck. Livestock lovers will appreciate metal clad 30x42 barn (blt in 2000) incs 5 hardwood box stalls, hydro, water & 16x42 lean-to w/separate road entrance. Additional buildings inc metal clad 24x16 garage (blt in 2000), versatile 3 bay open-end building att. to 22x40 sea-container, 20x14 dog kennel on conc. slab & multiple paddocks - majority of land is workable capable of supplying self sufficient feed livestock needs. Pristine home ftrs grand foyer incs 2 closets, rear & garage entry - leads to stylish kitchen'22 sporting dark cabinetry, tile back-splash, SS p/g stove, comm. style side/side SS fridge/freezer topped off w/granite counters - segues to dinette boasting garden door deck WO. Gorgeous travertine tile flooring compliment these rooms w/upscale flair. Continues to luxurious living room augmented w/hardwood flooring & picture window - on to primary bedroom ftrs WI closet & en-suite privilege to chicly appointed remodeled bath in 2022 - completed w/guest bedroom. Custom wood staircase descends to lower level family room - perfect for large family gatherings or simply to relax - additional rooms inc 2 bedrooms, modern 4pc bath, office/den or poss. 5th bedroom (no window), laundry room & utility room. Extras -metal roof, new ceilings, 200 hydro, vinyl windows, recent facia/soffit/eaves/siding, 4 ext. doors’23, int. doors/hardware/trim/baseboards’13, ex. well w/purification system, p/gas aqua-therm furnace-2025, AC, C/VAC & more. Experience rural living - rooted in sustainability & satisfaction. (id:46441)
276 Edward Street
Wingham, Ontario
2-Bedroom Apartment available immediately at 276 Edward Street, Upper Unit (2nd Floor of Duplex), Wingham, ON. This fully renovated duplex (2022) offers a bright and spacious upper-level unit featuring modern finishes, privateground-floor entrance with foyer and stairs to second floor, in-suite laundry (washer & dryer), fridge, stove, anddishwasher, and parking for one vehicle. Rent is plus heat and hydro (separately metered). Preferred Minimum 1-year lease. Requirements: Rental application, recent employment letter, current pay stubs, and credit report. First and last month's rent required upon signing. Available: Immediately. A comfortable, updated space in a quiet residential area - perfect for those seeking quality living in Wingham. (id:46441)
34 Severn Avenue
Kitchener, Ontario
Set on a beautiful, tree-lined street just steps from Belmont Village and Uptown Waterloo, this red brick home puts you at the centre of it all. Stroll to local cafés, restaurants, and shops, or hop on nearby transit and LRT for easy access across the city. Outdoor enthusiasts will love being close to parks and trails, while community-minded residents will appreciate the active neighbourhood association and the warm, walkable atmosphere that makes this area so special. Inside, the home blends classic character with thoughtful modern updates. Original details like dark wood trim and the charming front door nod to its heritage, while a renovated kitchen with stone countertops and a large island is perfect for gatherings. The main floor powder room adds convenience, and the dual walkouts lead to a peaceful backyard with a new deck—ideal for relaxing or entertaining. Upstairs, you’ll find three bright bedrooms and a refreshed four-piece bathroom. The finished basement includes another bathroom and flexible living space, while the walk-up attic offers room to grow or plenty of storage. Whether you’re a young family, an active professional, or someone who simply values being close to everything, 34 Severn Avenue offers the perfect mix of location, lifestyle, and lasting charm. (id:46441)
73 Stirton Street Unit# 1
Hamilton, Ontario
**TWO LEVEL APARTMENT** Welcome to your new home at 73 Stirton. This two level apartment is now available. Laundry on site, internet included, parking included, tenants split water and gas, electricity is metered as pay per use. (id:46441)
2005 York Road
Niagara-On-The-Lake, Ontario
Nestled in the heart of Niagara-on-the-Lake, 2005 York Road is a one-of-a-kind, Portofino-inspired bungaloft offering over 7,500 square feet of luxurious living space. This exquisite residence features oversized garages, 4 bedrooms, 4 bathrooms, and the utmost privacy, backing onto the protected greenspace of the Niagara Escarpment. Seamlessly blending timeless European elegance with contemporary design and cutting-edge smart home technology, the home's open-concept layout showcases soaring ceilings, an expansive European Luxury Aluminum Window System with Premium Reynaer Window System by VIIU, and exceptional craftsmanship throughout. The chef's kitchen serves as the true centrepiece, boasting Thermador appliances, an oversized island, quartz countertops, and custom cabinetry designed for both function and style. The main-floor primary suite occupies its own private wing, offering a serene retreat complete with a spa-inspired ensuite featuring a steam shower, heated floors, and direct access to the backyard. A striking mono-stringer staircase with glass railings leads to the upper loft, which features 2 additional bedrooms, a flex space, a bathroom, a secondary laundry area, and an outdoor balcony with sweeping views of the surrounding landscape. The lower level provides a full walkout to the backyard, expanding the living and future theatre room. Every detail has been meticulously curated, from in-floor heated bathrooms, power shades, a Generac backup generator and a flat roof featuring heat tracers. The professionally landscaped grounds create a private resort-like oasis, complete with an inground pool, hot tub, covered patio with an outdoor kitchen and outdoor gas fireplace. Designed with both comfort and sophistication in mind, this remarkable residence embodies the pinnacle of modern luxury living in one of Niagara-on-the-Lake's most sought-after locations. (id:46441)
102 Main Street E
Grimsby, Ontario
WELCOME TO ONE OF GRIMSBY’S MOST ICONIC HOMES —an extraordinary residence set on a spectacular 128 x 230-foot lot with direct access to Centennial Park, just a short walk to downtown and the highly ranked Nelles Public School, rated #1 in Ontario by the Fraser Institute. This stately all-brick 3-storey home has been lovingly maintained by the same family for over 41 years and offers 3,575 square feet of timeless charm, warmth, and architectural detail, including rich custom woodwork that greets you the moment you step into the grand center hall plan and wood-paneled den. The open-concept living and dining rooms feature recently updated hardwood floors and a cozy fireplace, creating the perfect setting for entertaining. At the heart of the home, the kitchen offers a breakfast bar, a butler’s pantry with built-in glass cabinetry, and a 2-piece powder room, all leading to a stunning 280 square foot sunroom with sweeping views of the beautifully landscaped grounds. Upstairs, the primary suite includes a private balcony with breathtaking Niagara Escarpment views, a 3-piece ensuite with soaker tub and heated floors, and is complemented by three additional spacious bedrooms, a modern 3-piece bathroom with glass shower, and convenient second-floor laundry. With two staircases, this level also offers excellent potential for an in-law suite. The third floor includes two more bedrooms and a large storage closet, while the lower level provides ample storage and a flexible recreation or fitness room. Completing this incredible offering is a 2,150 square foot, 2-storey carriage house or workshop, currently outfitted as a woodworking space with hydro and propane heat, and ideal for conversion into an accessory dwelling unit (ADU) or potential back lot severance. The exterior features manicured gardens, a tranquil waterfall feature, and a double detached garage. This is a rare opportunity to own a landmark property that seamlessly blends historic elegance with modern convenience. (id:46441)
181 King Street S Unit# 1105
Waterloo, Ontario
Experience the perfect balance of sophistication and lifestyle at Circa 1877, one of Uptown Waterloos most prestigious addresses. This 879 sq. ft. one-bedroom plus den unit embodies modern urban living with floor-to-ceiling windows, an open-concept layout, and luxurious finishes throughout. The chef-inspired kitchen features quartz countertops, custom cabinetry, and premium integrated appliances ideal for both quiet evenings and vibrant entertaining. The den offers flexibility for a home office or creative space, while the spacious bedroom provides a serene retreat with beautiful city views from the 11th floor. Residents of Circa 1877 enjoy exclusive amenities including a fully equipped gym, an elegant rooftop terrace, a swimming pool, and an upscale on-site restaurant, offering unmatched urban convenience right at your doorstep. Perfectly positioned along the LRT line, you're steps from the city's best cafés, restaurants, shops, and entertainment. Whether you are a professional seeking walkable convenience, an investor looking for a strong rental market, or someone ready to embrace the Uptown lifestyle, this property delivers both comfort and prestige in equal measure. (id:46441)
38 Thirty Third Street Unit# Lower
Etobicoke, Ontario
Conveniently located in the Long Beach neighbourhood of Etobicoke, this well renovated 1 bedroom + den unit on the lower level of a triplex features a bright and spacious floor plan with plenty of updates throughout. Being just minutes to the 401 and everyday essentials, including groceries, entertainment, and public transportation, this unit is sure to impress! Contact us today to see this rental unit! 1 Bedroom + Den 1 Full Bathroom Large Windows With Lots of Natural Light 3 Appliances (Fridge, Stove, Dishwasher) Open Concept Throughout Quartz Countertops Throughout Central Heating & A/C 1 Parking Space Included (Additional parking Available) In-Building Laundry Separate Entrance Central to Public Transportation 4 Minutes From Groceries, Shopping, Entertainment 10 Minutes To Highway 401 Split Utilities See sales brochure below for showing instructions (id:46441)
120 Huron Street Unit# 221
Guelph, Ontario
Where heritage charm meets modern edge. Step into this authentic hard-loft conversion that pairs century-old character with contemporary design. This bright and open 1-bed, 1-bath condo showcases soaring 10-foot ceilings, oversized windows, and a fluid layout that makes a statement the moment you walk in. Thoughtful upgrades include a sleek waterfall quartz countertop and upgraded baseboards for a polished, elevated finish. Enjoy the convenience of a separately deeded parking space and storage locker. Just minutes from Guelphs vibrant downtown: coffee shops, boutiques, and dining are all close at hand, yet the building itself exudes soul, history and genuine warmth. Your private 150 sq. ft. balcony becomes an extension of your living space, perfect for morning coffee or evening stargazing. Inside, the clean, modern aesthetic is complemented by access to premium amenities: a 2,200 sq. ft. rooftop patio with BBQ, fire cube, and lounge seating; heated bike ramp with indoor storage; a fully equipped gym; games room; and even a pet wash for your four-legged friend. Whether youre working from home, entertaining, or simply enjoying the vibe, this loft delivers the best of boutique, urban living. (id:46441)
990 Golf Links Road Unit# 202
Hamilton, Ontario
Meadowlands Two bedroom condo, Ancaster Gardens! Beautiful condo large spacious rooms, 1454 sq ft within walking distance to shopping, restaurants, amenities and Hwy. Great designed floor plan on second floor with one underground parking (#16), two full baths, with a balcony, quiet building with storage locker. (id:46441)
318 Spruce Street Unit# 1604
Waterloo, Ontario
Welcome to 318 Spruce Street, Unit 1604 – Sage II, Waterloo. Step into modern urban living with this beautifully renovated 1-bedroom condo located in the highly sought-after SAGE II building. Perfectly positioned just a short walk from both University of Waterloo (UW) and Wilfrid Laurier University (WLU), this unit is ideal for students, professionals, or investors seeking convenience, style, and modern amenities. Kitchen: Equipped with all stainless steel appliances, complemented by stunning granite countertops and a breakfast bar. Living Spaces: Large windows in both the living room and bedroom allow an abundance of natural sunlight, creating a bright and welcoming atmosphere. Located on the 16th floor, offering panoramic city views and a private balcony to enjoy fresh air and the skyline. Recently renovated and thoughtfully maintained, this condo is move-in ready, allowing you to settle in comfortably from day one. Sage II offers an exceptional lifestyle with premium amenities designed for convenience and leisure: Rooftop Terrace: Ideal for relaxing, entertaining, or enjoying city views, Gym/Exercise Room: Stay active without leaving home, Party Room: Perfect for hosting gatherings and events, Guest Suites, High-Speed Internet, Visitor Parking & Elevator Access. Situated near uptown Waterloo, this condo provides quick access to shops, restaurants, cafes, and entertainment, as well as public transit and major highways. Whether you are attending university, working in the high-tech sector, or looking for a rental investment, this property combines modern design, convenience, and a vibrant urban lifestyle in one complete package. Don’t miss this opportunity to live in a premium condo with modern upgrades, exceptional amenities, and an unbeatable location. Schedule a viewing today! (id:46441)
38812 Vienna Street
Varna, Ontario
Three bedroom bungalow with self contained 2 bedroom in-law setup. Main floor offers large eat in kitchen with island and walk out to covered deck and private yard. Large foyer overlooking living room with cathedral ceiling and electric fireplace. Master bedroom with ensuite and walk in closet. Basement consists of 2 large bedrooms, large eat in kitchen, its own laundry facilities, its own private entrance plus much more. (id:46441)
123 Lincoln Street Unit# 209
Welland, Ontario
Beautiful views of the Welland Canal! A Boutique building featuring a total of only 15 units! This building has been thoughtfully designed with a fantastic, open concept floorplan with 9-foot ceilings and quality finishes throughout. This unit boasts 2 bedrooms, 1 full bathroom and is approximately 950 square feet plus a spacious balcony! Perfect for retirees / empty nesters. Low condo fees! Includes 1 parking spot and 1 storage locker. Stainless steel appliance, quartz counter tops and premium build quality. This spectacular unit is ready for occupancy. Conveniently close to all amenities. (id:46441)
365 Colborne Street
Brantford, Ontario
Excellent opportunity to acquire an institutional quality commercial property with AAA tenancy and significant future income growth potential. 365 Colbourne St offers approximately 43,000 SF of commercial and residential space located in the heart of Downtown Brantford. The 17,700 SF ground floor commercial space is fully-leased, NNN, to the Grand River Community Health Centre. The second and third floors consist of 34 well-maintained residential units that offer significant potential upside. The Property also offers on-site rear parking, street parking, and connections to local transit. The Property's location provides for easy access to all local amenities, including restaurants, parks, casino, and the Brantford District Civic Centre. (id:46441)
1414 King Street E Unit# 405
Kitchener, Ontario
Welcome to Eastwood Community – 55+ Living at Its Best! This bright and spacious 2-bedroom, 1-bath condo offers comfort, convenience, and a wonderful community lifestyle. Located in a well-established building at 1414 King St E, this unit features a nicely renovated bathroom, in-suite laundry, and a functional kitchen with a pass-through window to the open-concept dining and living room. Enjoy your morning coffee with fresh air on the east-facing balcony. Each room fills with natural light creating a warm atmosphere through out the day. The primary bedroom is generously sized, complemented by a second bedroom that’s perfect for guests or a hobby space. Additional locker storage is included for your convenience. Life at Eastwood goes beyond your unit – the building is full of outstanding amenities, including a bowling alley, community room, planned weekly events (music, dinners, games, arranged meals in dining hall with take out options and more). Perfectly situated across from Rockway Golf Course and steps from the beautiful Rockway Gardens, this is an ideal spot for active, social living. Whether you’re looking for community, comfort, or location, this condo has it all! (id:46441)
119 7th Street
Hanover, Ontario
The Perfect Place to Call Home! Welcome to this charming 1.5-storey home nestled in a desirable, family-friendly neighbourhood in the lovely town of Hanover — with no rear neighbours for added privacy and peaceful views. Ideal for first-time homebuyers, this well-maintained property offers two generous-sized bedrooms and a full bathroom on the upper level. Step onto the inviting covered front porch before entering a sun- filled living room that flows seamlessly into a well-sized kitchen and a separate dining room, complete with glass doors leading to a spacious deck — perfect for entertaining or relaxing outdoors. The fully finished basement offers even more space with a large rec room, perfect for movie nights, a home office, or your personal gym. Enjoy the expansive backyard featuring a large deck, garden shed, and cozy bonfire pit — your own private oasis! Notable updates include:Furnace (2018), Washer & Dryer (2020), Main floor windows (2022), All new plumbing to the house (2025). This move-in ready home is a rare find. (id:46441)

